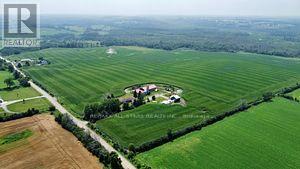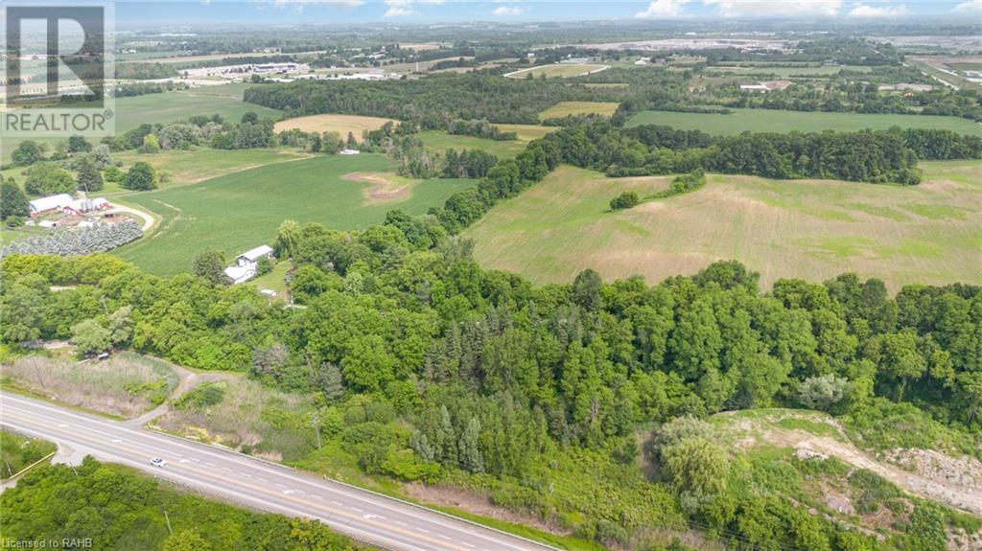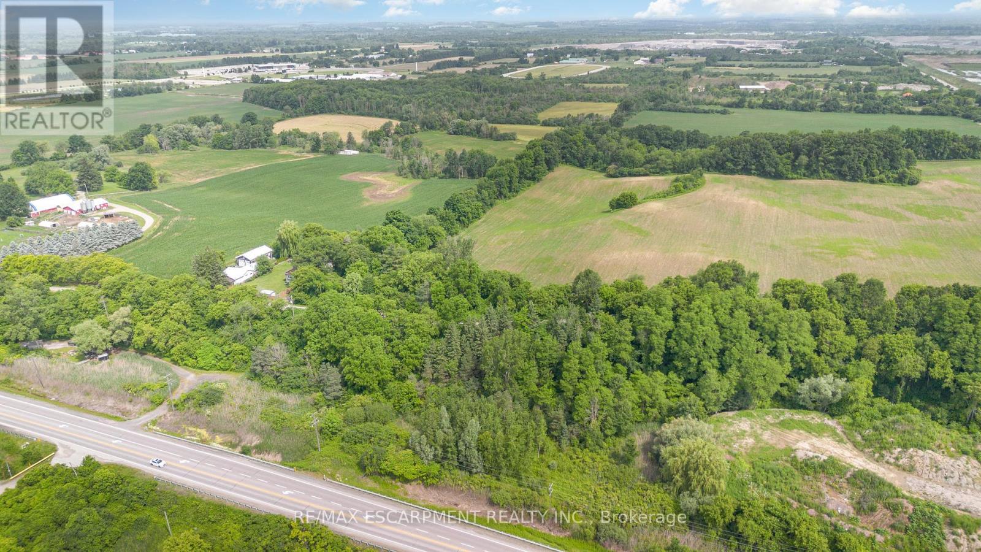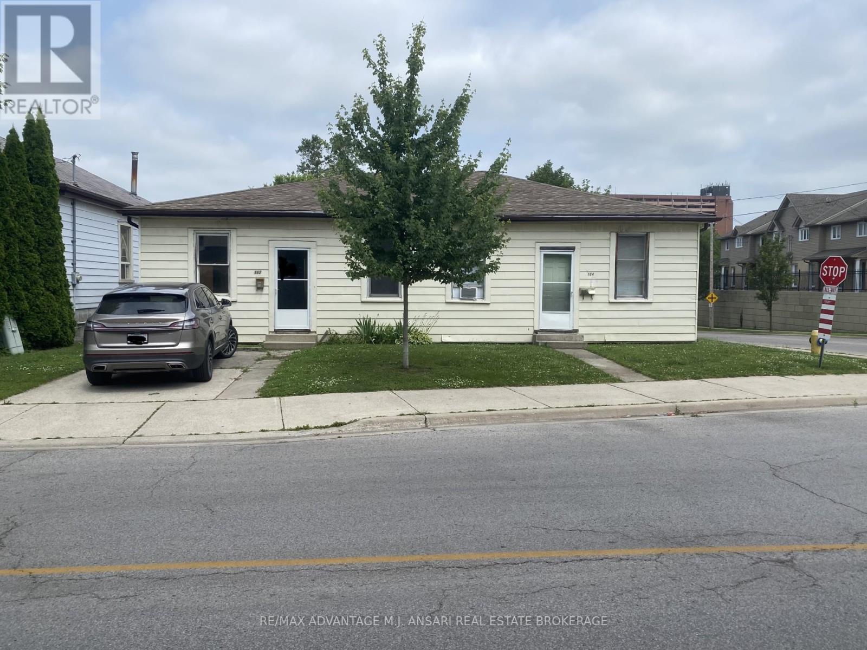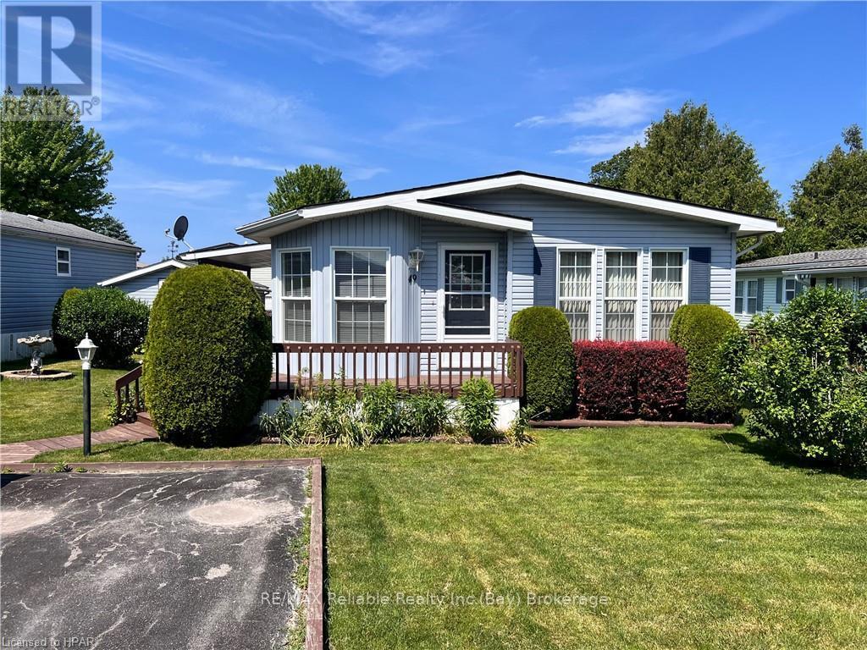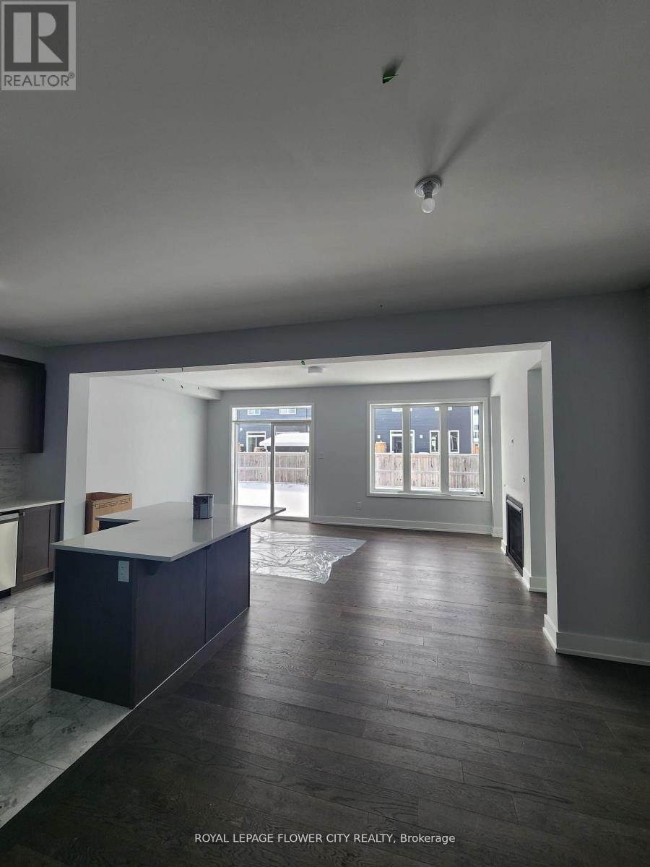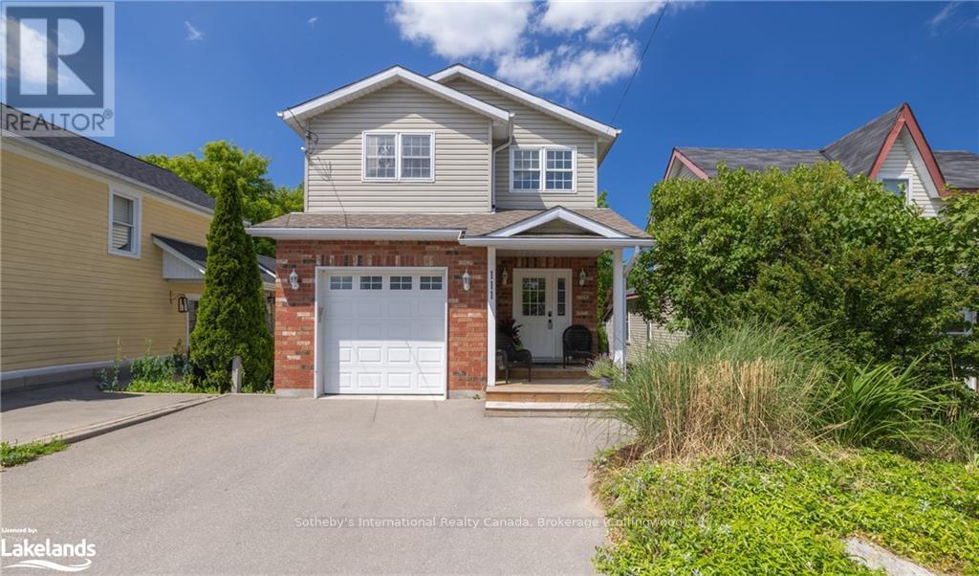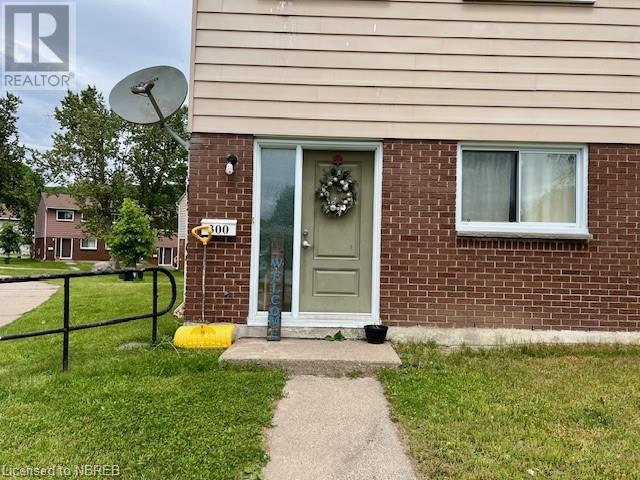18500 Sideroad 18
Brock, Ontario
Excellent Opportunity To Own A 315 Acre Property (per geowarehouse) Just Outside Of Sunderland. The Bungalow Features 2+2 Bedrooms, 2 Bathrooms And A Finished Basement With Walk Out To The Backyard. Approximately 180 Acres Are Workable With The Remainder Of The Land Containing Mixed Bush. Outbuildings Are All In ""As Is, Where Is"" Shape. Land And House Are Both Currently Leased, Both Tenants Would Like To Stay If Possible. Close To Surrounding Towns And Easy Commute To The GTA. No Walking The Property Without Booking A Showing As Home Is Tenanted. Sale Contains Two Parcels Being Sold As One. (id:35492)
RE/MAX All-Stars Realty Inc.
845 Collinson Road
Flamborough, Ontario
Property with 212ft frontage available in desirable Flamborough location with farmland behind. Located within a 20-minute drive of Waterdown, Dundas, Ancaster, and Hamilton. Multiple structures are on site. This property includes an additional 209ft x 177ft parcel of land between HWY 5 and Collinson Rd. 2 car private parking. Book your showing today! (id:35492)
RE/MAX Escarpment Realty Inc.
285794 Airport Road
Norwich, Ontario
Welcome Home to this Beautiful, sprawling executive Bungalow with over 4000 Sq ft of finished living space. The home is situated on an Agriculturally zoned lot making it the perfect location for your home based Agri business. If you are looking for new home for your business or are looking to start one this may be the perfect opportunity for you. The property is just under 4 acres with trees diving the house and the 6000 sq ft shop that has its own driveway and gated entrance. . With 3 bedrooms and two bathrooms on the main floor with an open concept living, overlooking open fields, this has the best of both worlds. The basement is finished with two additional bedrooms, a workout room, a bathroom, and a large rec room. The garage walls are finished in Trusscore panels. The large shop can provide income by renting the units that you are not using yourself. Great opportunity for the right buyer. (id:35492)
Keller Williams Complete Realty
845 Collinson Road
Hamilton, Ontario
Property with 212ft frontage available in desirable Flamborough location with farmland behind. Located within a 20-minute drive of Waterdown, Dundas, Ancaster, and Hamilton. Multiple structures are on site. This property includes an additional 209ft x 177ft parcel of land between HWY 5 and Collinson Rd. 2 car private parking. (id:35492)
RE/MAX Escarpment Realty Inc.
162-164 Mill Street
London, Ontario
Excellent investment opportunity in a convenient and attractive location. Situated in the downtown core off of Richmond Row, this property offers easy access to transit, restaurants, shops, parks and many other amenities. Existing zoning permits up to a fourplex. *Application for a Site Plan Approval would not be required if you build 10 units or fewer. With the City moving towards increased development and density, future development on this property has many potential. A semi-detach currently sits on the property. (id:35492)
RE/MAX Advantage M.j. Ansari Real Estate Brokerage
49 Cherokee Lane
Ashfield-Colborne-Wawanosh, Ontario
Welcome to 49 Cherokee Lane, nestled in the heart of Meneset on the Lake, a vibrant 55+ adult community just a stone's throw from the charming town of Goderich. This meticulously maintained 1999 Northlander unit offers a spacious 24' by 46' layout, thoughtfully designed for comfortable living. Shingles replaced in July 2024. Step inside to discover an inviting open concept design, featuring 2 bedrooms boasting generous walk-in closets, and a large bathroom showcasing both a walk-in shower and soaker tub. The generous sized kitchen large features beautiful oak cabinets with ample storage, and a convenient island - ideal for both casual dining and entertaining guests. The adjoining dining area seamlessly flows into a sunlit living room, adorned with a cozy natural gas fireplace, creating the perfect ambiance for relaxation and gatherings. Step outside onto the expansive wraparound deck, partially sheltered for year-round enjoyment, and soak in the tranquility of meticulously landscaped gardens. The 12' by 12' insulated shed/workshop is perfect for your DIY projects or extra storage space, and can be used all 4 seasons. Meneset on the Lake is renowned for its active clubhouse, offering a plethora of amenities including a fully equipped kitchen, multipurpose room, library, pool table, and a variety of exercise classes to suit every interest. Stroll or drive to the nearby sandy beach, where you can bask in the beauty of breathtaking Lake Huron sunsets. With Goderich just a short 5-minute drive away, you'll have easy access to an array of town amenities, ensuring convenience at your fingertips. If you're seeking a maintenance-free lifestyle and a welcoming community atmosphere, look no further than this exceptional home at Meneset on the Lake. (id:35492)
RE/MAX Reliable Realty Inc
58 Grenwich Circle
Ottawa, Ontario
MAGNIFICENT - ONE OF A KIND - MODIFIED CUSTOM HOME. 6 BEDROOMS AND 6 BATHROOMS (3 ARE ENSUITES). $700K in upgrades by builder & owner. This ""MAYFLOWER MODEL"" was customized in width & depth. Tucked amongst other Million Dollar homes. Premium lot backing on green space/ woods. Upgrades include a wrap around verandah and balcony deck, 200 amp service, copper plumbing (not plastic),30 yr. fiberglass shingles, ice & water shield entire roof, extra windows & doors. DREAM KITCHEN-imported custom quarter-sawn white oak Amish cabinetry, 60"" Wolf double oven/range,Wolf exhaust,42"" Sub-Zero fridge-freezer,bosh dishwashers,granite finishes, in-floor heating, 3 zone HVAC,central vac, 3 zone alarm, a legal & stunning 2 bedroom 1200 sq.ft. INLAW-SUITE 2bd,2bth. 2 bedroom 1200 sq.ft. INLAW-SUITE 2bd,2bth income or use for family members. inside access or private entrance. Solar panels generate approx $3000 annual revenue., Flooring: Hardwood, Flooring: Ceramic, Flooring: Mixed------------ Complete house rented @7,000.00 per month (id:35492)
RE/MAX Affiliates Realty Ltd.
1552 Ste Marie Road
Russell, Ontario
Meticulously maintained bungalow on the outskirts of Embrun offers 1.29 acres of peace & tranquility! Many updates in recent years include an addition offering huge Foyer, main floor laundry, 3 piece bath & massive, insulated/heated 2 car garage/shop (2015). The main house features hardwood & tile, large bright kitchen, spacious living room & enlarged dining room (used to be part of 3rd bedrm - easily converted back). Updated 4 piece bath and 2 good sized bedrooms (primary with w-i-c). The fully finished basement offers large family room with laminate, loads of pot lights & super efficient wood stove. There is also a bonus room (former laundry), tons of storage space, cold storage & extra storage in the crawl under the addition. Extra wide lot (over 460 feet) offers many opportunities! Build a carriage house, keep backyard chickens or add the outdoor oasis of your dreams! Wood shed & garden shed included. Other updates: hwt, water treatement, electrical including panel, a/c & more!, Flooring: Hardwood, Flooring: Ceramic, Flooring: Laminate (id:35492)
RE/MAX Absolute Realty Inc.
9 Shoreline Road
Edwardsburgh/cardinal, Ontario
This stunning property is designed for those looking for easy access to the water. Enjoy the sandy beach, dock your boat and sit at one of the decks that line the waterfront. Over 100' of sandy beachfront along the St Lawrence. Perfect for entertaining with 2 areas at the water, a patio and covered porch off the main house and large deck off the secondary residence. Easy commute to Ottawa from highway 416 and nicely situated just off highway 401. Minutes to the Prescott/Ogdensburg bridge crossing. Peaceful area great for watching ships sail by. The property has been lovingly maintained over the years and is turnkey. Recent renovations include steel roof and beautiful kitchen. The secondary residence is currently set up as a hair salon on one side and 1-bdrm with bath on the other. Endless possibilities: vacation property, year-round residence, income property that would be perfect as a vacation rental. Come see everything this property beachfront has to offer. Book your showing today!, Flooring: Laminate, Flooring: Mixed (id:35492)
Coldwell Banker Coburn Realty
60 Hickory Street
South Stormont, Ontario
Flooring: Hardwood, Flooring: Mixed, Welcome to 60 Hickory Street in the heart of Ingleside, close to all amenities, this is more than just a home! With almost 2000 square feet plus a fully finished basement, this home boasts many recent upgrades: roof (2022), furnace, ac, south and east windows, rear deck, ensuite. The open kitchen/dining room/living room features granite counter tops and gas stove, it's a great area to entertain or relax! The formal dining room & extra sitting room provide ample extra living space with many uses. As you head up stairs to the 3 LARGE bedrooms, you will see the beautifully updated ensuite in the primary bedroom! The fully finished basement is ready to be used for entertaining as well as an additional room can be used as an office, craft room, or whatever you decide! As you exit the home through the patio doors in the living room, you will see a beautifully landscaped back yard that is fully fenced in! As per the seller's direction, all offers to include a minimum 48 hour irrevocable. (id:35492)
Keller Williams Integrity Realty
726 Rouncey Road
Ottawa, Ontario
Tastefully upgarded 3-bedroom, 3-bath executive townhouse in Kanata. it offers tremendous functional living & entertaining space! features a sun-filled open-concept main level- spacious kitchen w/ breakfast bar quartz countertops & quality appliances: formal dining & Living areas w/ fireplace, patio door access to the backyard: convenient powder room & garage access. the upper level offers 3 spacious bedrooms, including teh principal w/ 5-pc ensuite & walk-in closet. The family bath & convenient laundry room complete the space. The finished basement offers a large family room, utility room, & storage. Tasteful finishes, including WOOD & Ceramic flooring. Nestled in a community where pride of ownership prevails, & close to transit, recreation, shopping, dining, & schools.. (id:35492)
Royal LePage Flower City Realty
111 Rodney Street
Collingwood, Ontario
Welcome to this lovely 2-storey home family home nestled in desirable downtown Collingwood. Boasting 3 bedrooms and 3 bathrooms, including a primary bedroom with an ensuite bathroom, this residence offers both comfort and convenience.\r\nThe main floor features an open concept layout, enhancing the sense of space and flow throughout. A separate dining area complements the beautiful entertainer's kitchen, equipped with stainless steel appliances and expansive granite countertops, perfect for preparing meals and hosting gatherings. The living room is a cozy retreat, complete with a gas fireplace and sliding doors that lead to a back deck overlooking the landscaped backyard. This outdoor sanctuary provides a tranquil setting for relaxation or outdoor dining. Additional highlights include a private drive with double-wide parking for two vehicles and a single-car attached garage, offering ample parking and storage options. The lower level, with 6-foot ceilings, presents an ideal space for a home office or additional storage. Built in 2006 with numerous updates between 2018 and 2020, this home combines modern construction with recent enhancements, ensuring both functionality and aesthetic appeal. Bright interiors and a covered front porch add to the charm and livability of this exceptional property. Don't miss the opportunity to make this meticulously maintained home yours and experience the perfect blend of comfort, style, and convenience in Collingwood. (id:35492)
Sotheby's International Realty Canada
3756 County Road 3
Leeds And The Thousand Islands, Ontario
A rare opportunity awaits with limitless options! Take charge and be your own boss by running your own business on over 30 acres of land. This established business boasts a proven track record, drawing customers from near and far. The entire property reflects pride of ownership, evident in the impeccably maintained units and loyal client base. The house features a spacious deck wrapping around the home, offering breathtaking views of your expansive property. Inside, discover an inviting open-concept layout encompassing the kitchen, dining, and living areas, alongside a generously sized primary bedroom and combined bathroom/laundry room.Located in the heart of cottage country in Lyndhurst, conveniently positioned between Ottawa, Kingston, and the 1000 Islands Bridge, this property is not to be missed. Call today to seize this incredible opportunity! (id:35492)
RE/MAX Finest Realty Inc.
989 Silver Lake Rd
South Bruce Peninsula, Ontario
Completely wheelchair accessible, 3 bed, 2 bath home w/large garage & workshop. Beautifully landscaped property on 5.2 acres, close to Sauble Beach, great street appeal. Lots of room for family & friends get together. (id:35492)
Century 21 In-Studio Realty Inc.
116 Sheldabren Street
North Middlesex, Ontario
BUILDER INCENTIVES AVAILABLE - TO BE BUILT - The popular 'Zachary' model sits on a 50' x 114' lot with views of farmland from your great room, dining room & primary bedroom. Built by Parry Homes, this home featuring a stunning 2 storey great room with 18 ceilings & gas fireplace, large custom kitchen w/ quartz counters, island, & corner pantry. French doors lead to a front office/den. 9' ceilings and luxury vinyl plank flooring throughout the entire main floor. On the second floor you will find a beautiful lookout down into the great room, along with 3 nice sized bedrooms and the laundry room. Second floor primary bedroom features trayed ceilings, 4pc ensuite with double vanity & large walk-in closet. 2 more bedrooms, 4 pc bathroom & a laundry room completes the 2nd floor. Wonderful curb appeal with large front porch, concrete driveway, and 2-car attached garage with inside entry. Conveniently located just 20 minutes from London and 30 minutes to the shores of Grand Bend. Please note that photos and/or virtual tour is from a previous model and some finishes and/or upgrades shown may not be included in standard spec. Visit our model homes at 48 and 54 Postma Crescent in Ailsa Craig. ZACHARY MODEL located at 44 Greene Street, Exeter (id:35492)
Century 21 First Canadian Corp.
50935 Memme Court Court
Wainfleet, Ontario
This custom built home has been finished to perfection from top to bottom. The home is sitting on 1.3 acres and backs onto a wall of trees. On the outside you've got the fresh concrete for the driveway as well as the entire rear patio, as well as the 25x30 detached shop. This beautiful homes interior consists of 4 bedrooms, and 3 full bathrooms. The main floor is finished with hardwood floors, quartz countertops, and a porcelain fireplace mantle. the basement is one of a kind, and the perfect spot for entertaining. The basement has 9 foot ceilings, a full wet bar, and a concrete walk out to the back yard patio. (id:35492)
Right Choice Happenings Realty Ltd.
12 Porter Street
Ottawa, Ontario
Step inside this spacious bungalow nestled on a quiet street in Stittsville, yet close enough to everything you may need! Natural light through out from large windows and Southeast exposure. A home with no rear neighbors and an expansive backyard perfect for children and families, with well maintained grounds. Public transit and school bus route just steps away. Large backyard deck recently re-stained, updated appliances throughout and new hot water tank (2024). Hardwood flooring throughout main floor living area and bedrooms. Fully finished basement with immense storage space. (id:35492)
Forest Hill Real Estate Inc.
1620 Regional Rd 9 Road
Caledonia, Ontario
Allow this absolutely stunning slice of almost 10 acres of country heaven take your breath away! Top to tail, full renos done in 2017 give this classic beauty a completely modern and revamped look that has you just needing to turn the key and welcome yourself home! Truly awe inspiring views from your back deck, enjoy the fountain and gardens that keep you right in that nature zone, or walk to the back of the property for easy access to the creek where you can kayak/portage! Equestrian barn, a garage, and another barn make up the three outbuildings surrounding the home. Inside, all the modern convenience you would hope for! Everything, and I mean everything, was done in 2017. Plumbing, electrical, the entire house! Large walk in closet in the primary bedroom, large beautiful ensuite, fibre optic internet for remote worker, soft close drawers, wood stove, roughly over 1000 sq ft of partially finished living space downstairs and so much more!! This is the I can't believe it's listed home you've been waiting for! Come see for yourself!!! (id:35492)
Royal LePage State Realty
71 Seymour Street W
Centre Hastings, Ontario
Welcome to 71 Seymour St in the Deer Creek Homestead sundivision in Madoc. Boasting approximately 1380 square feet of meticulously crafted living space. This homes features an insulated single-car garage with a convenient man door directly connecting to the house. The full unfinished basement, thoughtfully roughed in for a future 4-piece bath, offers endless possibilities for customization, whether you desire an additional bedroom, office, family room, or exercise area. Equipped with a high-efficiency gas furnace, central air conditioning and HVAC unit, comfort is paramount year-round. The main floor impresses with 9 wall height, a spacious great room adorned with a cathedral ceiling and gas fireplace, a convenient laundry room, and a luxurious master bedroom boasting a walk-in closet and ensuite bath with a custom shower. An additional bedroom and bathroom provide ample accommodation for guests or family members. Outdoor living is equally delightful, with a covered front entry porch welcoming you home and a rear 14 x 10 pressure-treated deck perfect for relaxing or entertaining. Inside, engineered hardwood flooring exudes elegance while complementing oak stairs leading to the basement, and ceramic or porcelain tile accents bathrooms and laundry room. The heart of these homes lies in the custom designer kitchen, complete with solid surface countertops that marry style and functionality seamlessly. A separate built in pantry adds to the functionality. Whether preparing everyday meals or hosting gatherings, this kitchen is sure to inspire culinary creativity and delight homeowners for years to come. Close to the Madoc Skatepark/Splash pad, West Highland Golf Course and all amenities that Madoc has to offer. All of this plus a Tarion New Home warranty for your piece of mind. Ready for viewings and a quick closing is available. **** EXTRAS **** New build so taxes are not yet assessed (id:35492)
Century 21 Lanthorn Real Estate Ltd.
300 Glen Rouge Drive
North Bay, Ontario
Discover an exceptional investment opportunity with this 3 bedroom condo townhouse located in Birchwood Village. Living in a condo offers an easy lifestyle for those busy professionals or snow birds. Enjoy being within walking distance to the Lake/beach, parks, playgrounds, schools and other amenities. (id:35492)
Coldwell Banker-Peter Minogue R.e.
11 Aura Avenue
Ottawa, Ontario
Newly built area! Walking distance to stores, big parks and transit. Newly built home with high end upgrades throughout the house. Flooring throughout the house except the stairs. Spacious primary bedroom with ensuite and walk in closet. Laundry is conveniently located upstairs. Double wide lot landscaped, fenced, and no rear neighbours. Large shed and composite decking. New schools located close by. Possession April 3rd 2025 Flooring: Laminate, Flooring: Mixed (id:35492)
Grape Vine Realty Inc.
9 William Street
Huron East, Ontario
Welcome to your new home in the peaceful community of Egmondville, Ontario! This charming 2-bedroom, 1-bath bungalow offers a perfect blend of comfort and convenience. Nestled on a spacious corner lot, this property boasts a large workshop, ideal for hobbyists or those needing extra storage space. Open concept kitchen/dining area with a bonus room off the kitchen. Two main floor bedrooms just off the living room. The Main floor laundry rounds out the main floor ameneties. Outside you will find lots of space for entertaining and relaxing. Egmondville offers a quaint small-town atmosphere while being just a short drive from the larger centers of Seaforth and Goderich. Enjoy the best of both worlds with rural tranquility and urban conveniences. Make this home your own. (id:35492)
Coldwell Banker Dawnflight Realty
3400 Milburough Line
Burlington, Ontario
Uncover a hidden treasure on 20 acres of private paradise. This exceptional estate boasts a custom-built masterpiece with 6+1 bedrooms and over 10,000 sq ft of beautifully finished living space, ideal for hosting grand events or enjoying quiet family time. The professionally landscaped grounds feature a gated entry, a private forest with walking trails, and expansive patios overlooking meticulously planted gardens, perfect for outdoor gatherings. Nestled in the peaceful countryside yet conveniently close to town amenities, this one-of-a-kind property is a rare find. **** EXTRAS **** All existing appliances, ELFs and window coverings. (id:35492)
RE/MAX Aboutowne Realty Corp.
708 - 158b Mcarthur Avenue
Ottawa, Ontario
Looking for a conveniently located 3 bedroom option within 10 minutes of downtown, University of Ottawa and TD Place? Look no further.. welcome to Chateau Vanier Condominiums on the bustling street of McArthur. This renovated unit is perfect for those seeking a new place to call home or as an investment. The living room and east facing 18 foot balcony has an inviting space to relax and enjoy time with family and friends. Use the 3rd bedroom as a den or office! Loblaws and eateries located within a few minutes walk and close to highway 417.. at this price the ease of access to anywhere central simply cannot be beat. Also comes with maintained building amenities such as gym, sauna, convenient stores, 1 underground parking, plenty of visitor parking and indoor pool in the vicinity. Get in touch and make this one yours! Currently tenanted month-to-month, please allow 24 notice for showings. (id:35492)
Right At Home Realty

