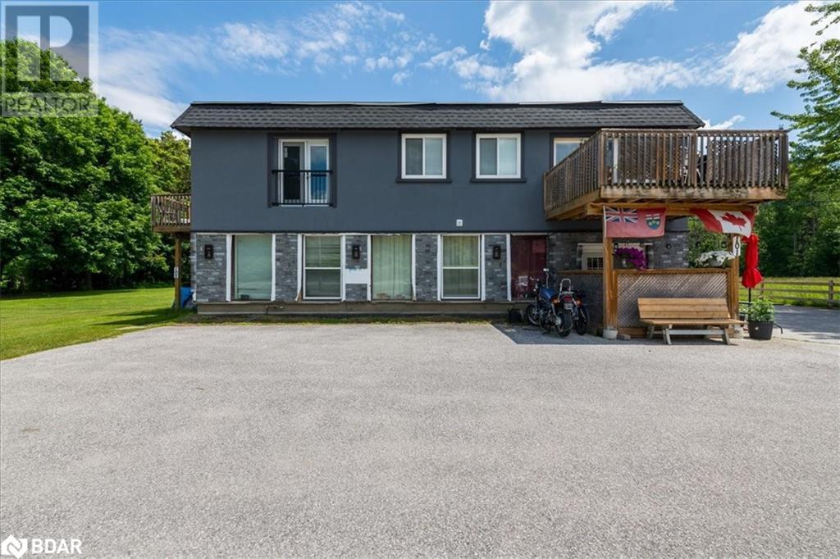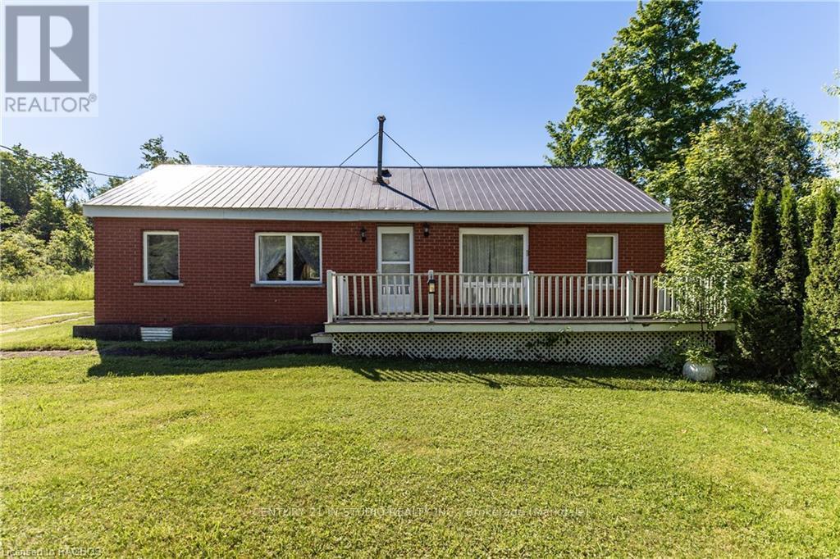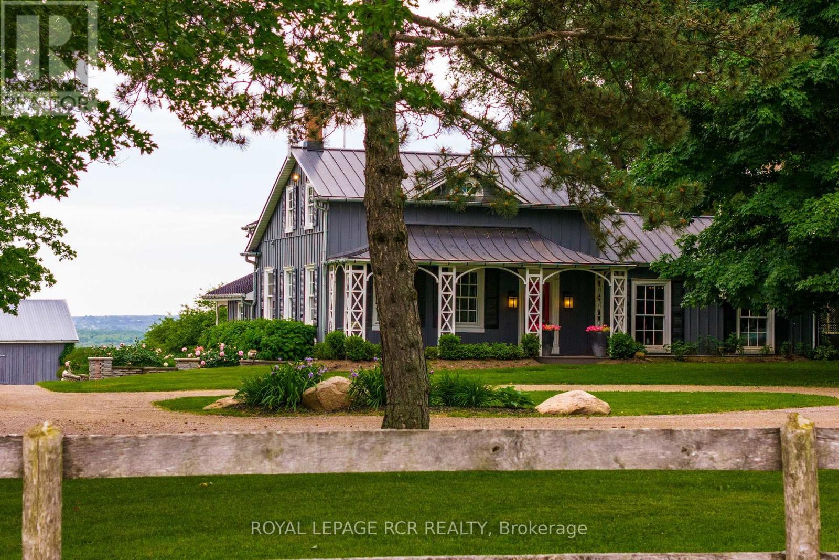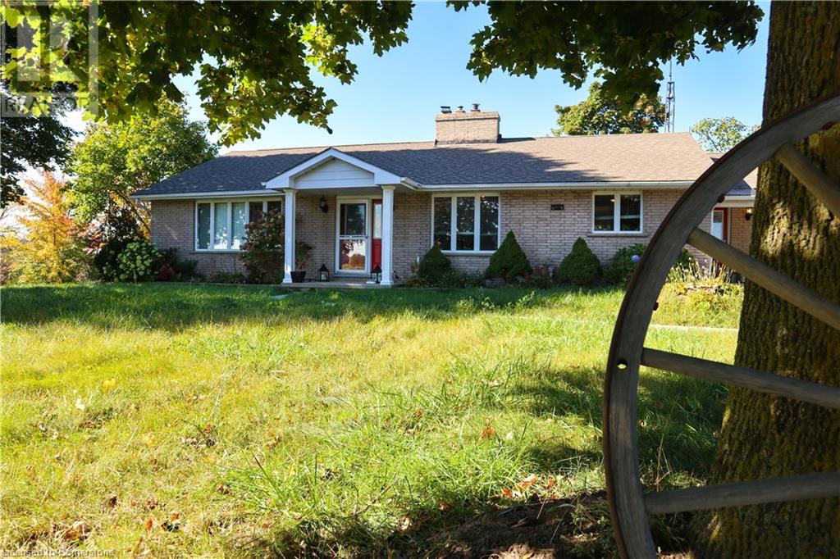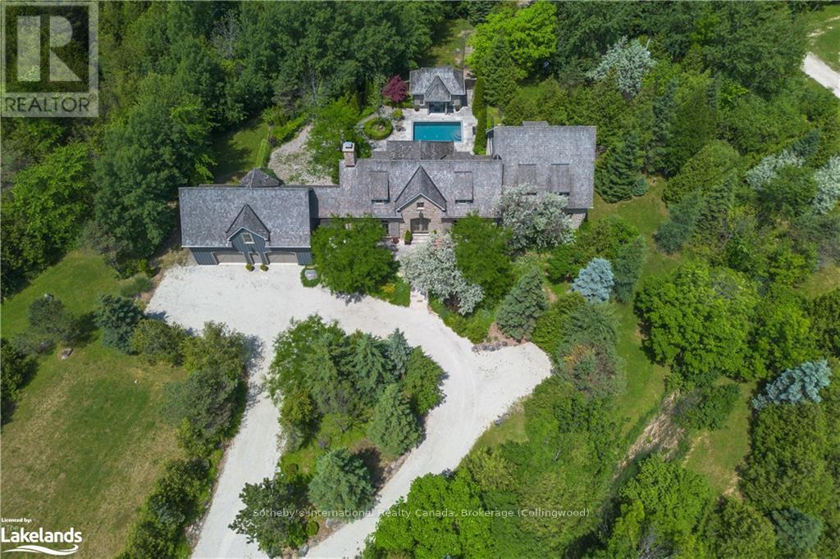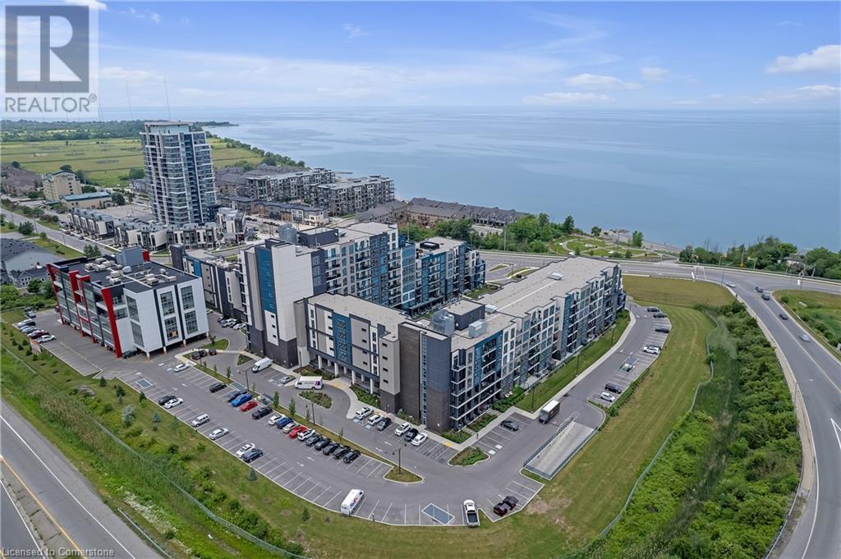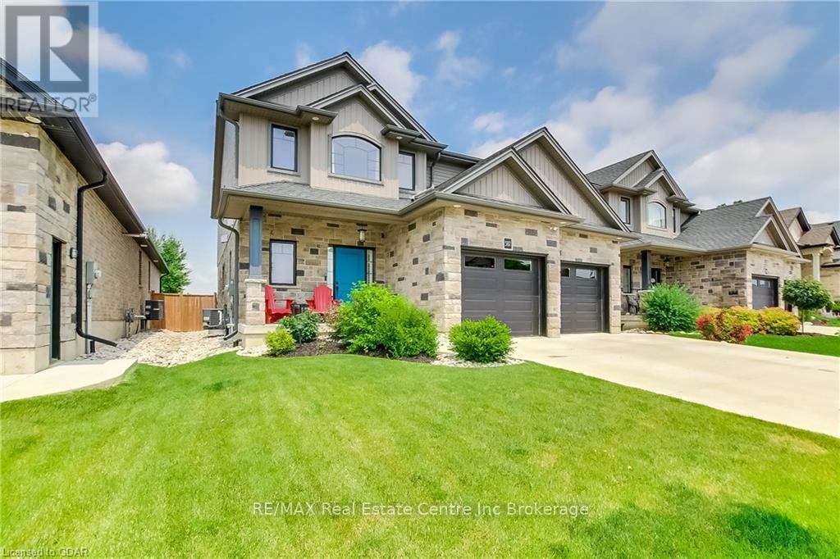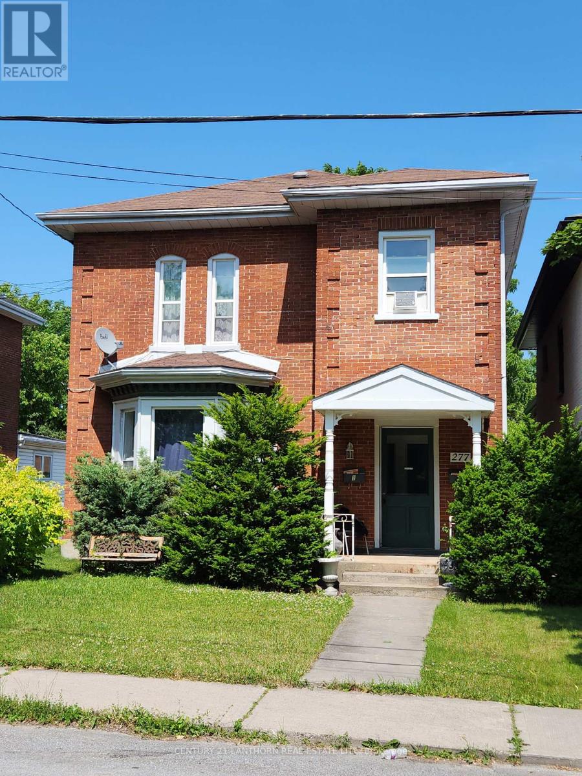12369 County Road 16
Coldwater, Ontario
Multi Residential investment opportunity with 10 unit 2-storey apartment (8 are registered with the municipality), producing a net income of $73,785.94 (8 units). All units are one bedroom and all current rents are inclusive of utilities, but future possibility to reduce expenses and increase NOI as separate hydro meters have been installed, but not yet connected. Property contains 3 septic beds and 1 drilled well. Building being sold as is where is with no seller representations and warranties. Seller estimated approximately $70,000 in additional capital investment for final occupancy and completion. Good potential for increased cap rate, NOI and returns for a handy person willing to take on the project. (id:35492)
Sutton Group Incentive Realty Inc. Brokerage
449 Mcgill Street
Hawkesbury, Ontario
Flooring: Cushion, Flooring: Vinyl, Welcome to this charming and authentic home with interior red brick walls and high ceilings. This renovated property features a double face gas fireplace, a wood fireplace, and three living rooms for ample space to entertain and relax. The formal dining room is perfect for hosting dinner parties, and the staircase adds a touch of elegance to the home. With three bedrooms, a loft, and a renovated bathroom, this house offers plenty of space for a growing family or guests. The walk-in kitchen pantry provides ample storage, and the underground pool is perfect for hot summer days. The tennis court, although in need of some TLC, offers a great opportunity for outdoor recreation. Situated on one of the biggest lots in Hawkesbury, this property boasts city services for convenience and ease of living. Don't miss out on the opportunity to own this unique and charming home with plenty of potential for customization and enjoyment. Call me today to schedule an appointment., Flooring: Hardwood (id:35492)
Royal LePage Performance Realty
142/144 Montfort Street
Ottawa, Ontario
Rare Investment Opportunity: Luxurious Purpose-Built 4-Plex. Discover the perfect addition to your real estate portfolio or your new owner-occupied home with this stunning purpose-built 4-plex. Boasting a gross income of over $120,000 per year and less than two years old, this property promises minimal maintenance and no significant capital expenses for years to come. Each unit showcases premium finishes, including quartz countertops, providing a modern and luxurious living experience. The property includes a spacious upper unit featuring 3 bedrooms and a garage, while the lower unit offers 2 bedrooms with the added comfort of in-floor heating. Located just a short commute to downtown, this property offers an attractive lifestyle for tenants and owner-occupiers alike. This property is not only a strong income generator but also a savvy long-term investment. With luxury townhouses slated for development on the adjacent corner, the area is poised for even greater growth and demand. Each side of the building has separate street services, meaning the property could be severed in the future for increased value and flexibility. For buyers seeking an even greater return, the builder is open to converting the 3-bedroom unit into a 2-bedroom and a 1-bedroom apartment, transforming the building into a 5-unit property. This change qualifies under the new construction MLI CMHC financing program, providing up to 95% financing and up to a 50-year amortization. The vacant 3-bedroom unit is move-in ready and perfect for an owner-occupier who wishes to generate rental income while enjoying the benefits of their new home. This purpose-built 4-plex is a rare find, combining modern construction, significant rental income, and endless potential for future value. Don't miss this opportunity to own a standout property in a growing and highly desirable area. Schedule your viewing today and unlock the full potential of this premium investment! (id:35492)
Solid Rock Realty
17937 Highway 17
Whitewater Region, Ontario
Flooring: Tile, PRICED TO SELL! Wonderful bungalow on the outskirts of Cobden. You will love everything this home has to offer, inside and out! Well appointed modern kitchen, living room (set up as dining room), living/sitting room, two good sized bedrooms and a full bath all on main floor. Basement is finished, featuring a kitchen, utility room, games/sitting room, family room, 3rd bedroom and a full ensuite bath. Walk-out basement, will lead you to a stone patio, wonderful park like back yard, above ground pool, complete with a tiki bar, wonderful area to entertain family and friends. Great curb appeal, paved driveway, large and welcoming covered front porch. Home is heated with a forced air natural gas furnace and Central Air to cool you down. The current set up of the home, would allow for potential two separate living spaces as it features a full bathroom and a kitchen on main floor and basement and 2 entrances on main level. A must see home! 48 hours irrevocable on all offers. (id:35492)
Signature Team Realty Ltd.
504452 Grey Road 12
West Grey, Ontario
Take a look at this lovely family home set on a beautiful 12+ acre farm near Markdale! This bungalow with two additions offers 4 spacious bedrooms and a 4-piece bathroom, providing plenty of space and comfort for your family. This home features a durable metal roof with asphalt shingles on one section, an updated electrical panel, and a natural gas wall heater installed in 2022 for efficient heating. There's great potential for you to make this home your own! Outside, the property boasts 12.45 acres, with 8-9 acres dedicated to hay farming. There's also a large 32' x 72' Shop/Barn with water and hydro, a concrete floor, office space, 2 stalls, a loose housing area, and an additional garden shed for outdoor storage. This property's location is fantastic—just a quick 5-minute drive to Markdale, offering a variety of town amenities such as shopping, dining, a community center, and an arena. Plus, Owen Sound is just a scenic 35-minute drive away for even more urban conveniences. But wait, there's more! This property is in a prime recreational area, with Irish Lake and Bells Lake just 10 minutes away. Whether you love hiking, biking, or simply being in nature, this location has it all, making every day feel like a holiday. Don't miss out on this amazing opportunity to create your own piece of paradise. Schedule a viewing today and start envisioning the endless possibilities this property offers! (id:35492)
Century 21 In-Studio Realty Inc.
97 The Promenade
Central Elgin, Ontario
A stunning home on a large corner lot in one of the most exciting new developments in Southwestern Ontario. Well over 2000 Sq Ft of living space with a modified Sand model. Two massive great rooms/dining room are perfect for entertaining. A unique feature is the functionality of a bungalow with full main floor living, primary bedroom, bathroom and walk-in closet as well as a spare room/office. This home has everything you could ever want in a year-round home or a fantastic summer getaway property. ** This is a linked property.** (id:35492)
A Team London
3935 3rd Line
Bradford West Gwillimbury, Ontario
Nestled on 99 acres of countryside, this extraordinary estate offers a perfect blend of functionality, and natural beauty. Designed with the horse enthusiast in mind, this property boasts an elegant century home built in 1864, 3 barns and breathtaking landscapes from every sight line. Whether you're an equestrian, a hobbyist, or simply seeking a serene retreat, this estate has everything you need and more. From its sloping roof and inviting porch to its quaint shutters and whimsical details, the house exudes charm and character at every turn. Step inside, and you'll find a large stone fireplace, hardwood floors, and cozy nooks that invite you to relax and unwind. A beautifully designed main floor featuring high ceilings, hardwood floors, and custom finishes throughout. A chef's dream kitchen with soapstone countertops, top-of-the-line appliances, and a spacious island, perfect for entertaining. The main floor is complete with formal dining room, large living area, and an inviting family room with views from all angles. Upstairs features 3 bedrooms including a spacious primary suite with a private balcony, walk-in closets, and an en suite bathroom with panoramic views from each window. Spanning across acres of paddocks, this horse farm boasts a meticulously designed layout that harmonizes with both the natural surroundings and the needs of its equine residents. Impeccably constructed stables equipped with modern amenities and spacious stalls, your horses will feel right at home. Ample oak board paddocks and lush pastures offer substantial space for your horses to roam, graze, and exercise freely. Located in a countryside setting yet just a short drive away from urban amenities, (Approx. 7km to grocery, restaurants and schools in Schomberg, and less than 10 minutes to Highway 400) this property offers the perfect balance of seclusion and convenience. **** EXTRAS **** Water lines to paddocks, buried 400 amp service ,new drilled well(2016),kitchen reno(2018), upstairs bathrooms reno(2018),metal roof (2018),propane furnace(2019),recycled asphalt on driveway(2019) repaint house and barn exteriors (2020). (id:35492)
Royal LePage Rcr Realty
539 Second St S
Kenora, Ontario
Great 3 bedroom, 2 storey family style home with a partial basement area, within walking distance of all amenities. Features of this lovely home are: living room with gas fireplace, formal dining area, kitchen with ample cupboard space and eat-in area, family room area off of the formal dining room, den/study/craft or spare bedroom off of the rear entrance, 1 - 3 piece washroom with sauna on main floor & 1 - 5 piece washroom on second floor, laundry area off of master bedroom, gas forced air heating with central air, rear deck overlooking yard, 2 stall garage with workshop area. The home is situated on a 50' X 150' landscaped lot that slopes from the street to the lane. (id:35492)
Royal LePage Landry's For Real Estate Kenora
17 Cemetery Road
Norfolk, Ontario
Welcome to 17 Cemetery Rd! A 1982 bungalow full of character, located 15 mins from Hwy 403/Brantford, 46.82 acres with frontage on 2 roads. Main floor offers 2000 sq.ft of living space including the retrofitted garage, spacious living room, a generous sized Primary bedroom, additional guest room & a 4pc bath. Open concept kitchen w/granite countertops & a 10' island ideal for entertaining, which opens to a dining room w/8' patio doors w/o to the upper deck. 1690 sq.ft of living space on the lower level with a large rec room, fireplace, corner bar, bedroom w/large windows letting in ample natural light, 3pc bath, laundry and multiple utility/storage rms, patio doors w/o to the 600 sq.ft deck. Approx 38ac of workable land incl random tile for excellent drainage, 40' x 100' metal clad shop separated into 40x30' insul/htd bay w/16' ceilings, 16' door with opener, concrete floor with hydro, and a 40x70' storage area w/another powered garage door and 2 oversized doors for larger equipment. **** EXTRAS **** circular driveway, well & cistern, new UV filteration system (2022), septic tank (2020), roof (2016), maj/windows (2021), metal shop paint and lighting upgrade (2023). (id:35492)
RE/MAX Real Estate Centre Inc.
17 Cemetery Road
Norfolk County, Ontario
Welcome to 17 Cemetery Rd! A custom built 1982 bungalow full of character, conveniently located 15 mins from Hwy 403/Brantford, 46.82 acres with frontage on 2 roads. The main floor offers 2000 sq.ft of living space including the retrofitted garage, spacious living room with hardwood floors, a generous sized Primary bedroom, an additional guest room and a 4pc bathroom. Updated open concept kitchen with granite countertops and a 10’ island ideal for entertaining, which opens to a dining room with 8’ patio doors walking out to the upper deck with gorgeous views. An additional 1690 sq.ft of finished living space on the lower level with a spacious rec room, a beautiful stone fireplace, corner bar, additional bedroom with oversized windows letting in ample natural light, 3pc bath, laundry and multiple utility/storage/cold rooms, patio doors walkout to the 600 sq.ft deck for more views. Rustic garden shed with conc. Floor, hydro and metal roof. Approx 38ac of workable land incl random tile for excellent drainage, 40’ x 100’ metal clad shop separated into 40x30’ insulated/heated bay w/16’ ceilings, 16’ overhead door with opener, concrete floor with hydro, and a 40x70’ storage area with another powered garage door and 2 oversized doors for larger equipment. Extras – circular driveway, well & cistern, UV filtration system (2022), septic tank (2020), roof (2016), maj/windows (2021), metal shop paint and lighting upgrade (2023). (id:35492)
RE/MAX Real Estate Centre Inc. Brokerage-3
84 New York Avenue
Wasaga Beach, Ontario
This Gorgeous detached 2 bedroom, 2 bathroom bungalow shows to perfection! Located in prime, prestigious Park Place adult community . Large newly fenced yard backs onto beautifully treed greenbelt w yard access to maintained forest walking trail. Perfect bonus for dog lovers! Large primary bedroom features 2 windows, large ensuite bathroom & huge walk-in closet/ dressing room! Main floor laundry/mudroom has inside access to extra deep garage & w/o to beautiful south facing sundeck & fenced yard!! Fabulous open concept Kit w stainless appliances & large breakfast island! Park Place is top shelf adult community living ! amenities include: Rec center, indoor saltwater pool, fully equipped workshop, games room, pool table, golf and beach nearby and much much more! Wont last! See today! **** EXTRAS **** Current mo costs to new purchaser incl property tax are approx $1014 monthly incl Land lease, taxes for lot and structure. Water and sewer billed quarterly (id:35492)
RE/MAX Hallmark Realty Ltd.
Wcd041 - 5007 Highway 21
Saugeen Shores, Ontario
This luxurious 4 season resort cottage model offers a whopping 876 sq.ft of interior living space with a covered porch, The Huron gives you the high-end fixtures and finishes of an upscale condo while still keeping the rustic charms of a resort cottage.Top features include:- Stainless steel appliances including dishwasher- Ceramic tile backsplash- Quartz countertops- 11ft covered porch- Board & Batten siding **** EXTRAS **** Air Conditioning, Appliances, Deck, Fully Furnished, Warranty *For Additional Property Details Click The Brochure Icon Below (id:35492)
Ici Source Real Asset Services Inc.
828327 Grey Road 40
Blue Mountains, Ontario
Welcome to Darby Lane, an extraordinary property named for its sprawling acreage and the abundance of deer and wildlife that roam year-round. Situated on approximately 39 acres with 600 ft of frontage, Darby Lane was designed by renowned architect Jack Arnold and constructed in 2005 by the present owners. This luxurious 6,000 square foot English Country Estate features 5 bedrooms and 6 bathrooms. The jaw-dropping great room, with its vaulted ceiling and custom Rumford fireplace, sets the stage for grandeur. Overlooking the great room is an opulent chef’s gourmet kitchen, equipped with luxury Viking and Bosch appliances, integrated John Boos butcher blocks, and a 12.5-foot cherry marble island with carved legs. The kitchen also boasts a walk-in pantry and a hand-shaped limestone tiled floor. Designed for entertaining, the stunning sunken dining room seats 18 and faces a private courtyard. The reclaimed local wood-clad ceiling, brick masonry wall, and custom-mounted Moet & Chandon champagne riddling racks add to the room's unique ambiance. Oversized single-hung windows envelop the room, allowing for enhanced summer dining. A mudroom with granite tiles and a private powder room with hand-shaped limestone tiles and copper sink complete the main floor. Upstairs, a generous loft overlooking the great room serves as a library and office space, offering a quiet retreat. Above the garage, an in-law or nanny suite with a separate entrance features a gas fireplace, a walk-in closet, and a 3-piece bath. The lower level, with 9-foot ceilings, hosts a bedroom, bathroom, rec room, bar, and gym. Outside, the 12’x20’ heated saltwater pool, surrounded by manicured gardens and pool house, completes this idyllic setting. Hidden just west of the residence is a 3,000 sq ft heated steel-clad building, which could serve as storage, a horse barn, or a pickleball court, providing versatility to meet various needs.Darby Lane offers an ideal retreat for those seeking a distinguished lifestyle. (id:35492)
Sotheby's International Realty Canada
11 Old Pavillion Road
Caledon, Ontario
Ferndale Park is a beautifully lush 34-acre cooperative bordering both sides of the Credit River in the SW Caledon village of Cheltenham less than 10 minutes to Brampton. It is where Torontonians, in the 1940's, took the train to stay at their summer cottages. Ferndale Park has evolved from a romantic getaway into a community of full-time residences that enjoy a quiet lifestyle along the picturesque Credit River. This lovely home is on the east side of the river & faces onto the large park along the river. It was custom built in 2005 for an empty nester. There is a full bath on each of the 3 levels with the 2-bedroom 2nd storey design being opened to one very large primary bedroom with seating area. The basement level is designed like a studio apartment with a full kitchen, bath & sitting area or bedroom. The property includes tiered gardens, a shed/garage with private driveway and 2 additional parking spots across the laneway. Ferndale Park Cooperative has been operating since the 1950s. It is a cost-effective alternative property ownership model with neither religious nor ethnic ties. It is open to anyone who enjoys nature and the low-cost lifestyle. A minimum of 30% down payment is required for any financing. Ownership includes shares in the 34 acres that includes parks, forest & trails. You have exclusive use of the yard around your home. Yearly taxes of $1,049.20 & Co-operative maintenance fees of $1000 totals $2049.20 for the year. Ferndale is such a gorgeous, cost effective & convenient place to live, you may never want to leave! **** EXTRAS **** Wake up to the sound of birds in this idyllic location, 20 mins to downtown Brampton & GO Train. Enjoy the huge park in front of the house without having to cut the lawn! Financing has to be thru Duca Credit Union - 30% down needed. (id:35492)
Century 21 Millennium Inc.
285794 Airport Road
Oxford County, Ontario
Welcome Home to this Beautiful, sprawling executive Bungalow with over 4000 Sq ft of finished living space. Enter into the main foyer where you will find a home office. Continue on into the Open Concept living room, kitchen and dinette with door directly to the covered back porch complete with a build-in gas barbeque. At one end of the house you will find the Primary Bedroom with a 5 pc ensuite, Walk-in closet and sliding doors to an additional patio with a hot-tub. The additional two bedrooms are located at the opposite end of the main level with a 4 pc bathroom between. The massive basement is fully finished with two additional bedrooms, a workout room, a bathroom, and a large rec room complete with a wet bar. Great for family functions and entertaining. The 3 car attached garage has Trusscore walls, floor drainage for melting snow and rain and stairs leading to the main floor and also a set to the basement. The home is situated on an Agriculturally zoned lot leaving the opportunity for your home based Agri business. The property is just under 4 acres with trees dividing the house and the 6000 sq ft shop that has its own driveway and gated entrance. The large shop can provide income by renting the units that you are not using yourself. Great opportunity for the right buyer. (id:35492)
Keller Williams Complete Realty
806 - 108 Richmond Road
Ottawa, Ontario
Flooring: Tile, Flooring: Hardwood, Impressive 2-bedroom unit transformed into an expansive 1 bedroom + den and additional dining room, which can easily be reverted to a 2nd bedroom! Featuring over $100K in professionally designed enhancements! Get ready to be wowed by this sophisticated and unique condo located in the heart of WESTBORO! Elegant decor and superior craftsmanship throughout! Boasting 1019 sqft + balcony + parking + storage locker! Enjoy floor-to-ceiling windows, a spacious living/dining area with balcony access. The kitchen is equipped with top-notch stainless steel appliances, quartz countertops, a backsplash, and a double island with plenty of storage. This luxurious condo offers an abundance of features both within the building and in the neighborhood, including incredible amenities: gym, party room, movie theatre, rooftop terrace with BBQs and hot tub, and stunning city views! (id:35492)
Coldwell Banker Sarazen Realty
16 Concord Place Unit# 431
Grimsby, Ontario
1 bedroom condo in the AquaZul building nestled in beautiful Grimsby On The Lake. One of the most affordable options available in todays market! Enjoy resort-like amenities such as a pool, BBQ area, theatre room, billiards room, and party room, along with two underground parking spaces. Conveniently located near shopping, dining, the wine route, and entertainment, with easy access to highways, beaches, and hiking trails. Includes 1 parking spot and 1 locker. schedule a viewing today. (id:35492)
RE/MAX Escarpment Golfi Realty Inc.
122 Maple Court
Shelburne, Ontario
Discover the ultimate retreat in town with this exquisite bungalow, perfectly situated on a half-acre estate conservation lot embraced by lush forests and a tranquil stream. This home is ideal for both families and retirees, offering an exclusive enclave with privacy and serenity. The fully renovated main floor boasts 3 inviting bedrooms, a gourmet kitchen featuring a gas range, farmhouse sink, custom oak island, and locally harvested black walnut hardwood floors, and an open concept living and dining area with soaring cathedral ceilings bathed in natural light. Modern bathrooms, including a luxurious ensuite, and convenient main level laundry complete the interior. The rustic charm is enhanced by a cozy wood-burning fireplace. Step outside to a spacious deck with glass railings overlooking your private forest, where beautiful perennial gardens bloom among mature silver maples, cedar, and birch trees, complemented by newly planted red maples. Recent upgrades, including a stylish new front door, kitchen windows, and a durable architectural roof, ensure both elegance and reliability. Experience the perfect blend of luxury, convenience, and natural beauty in this true private paradise w/ such privacy and an almost rural private feel right here in town with this huge estate lot, natural gas, high-speed internet and town water. Dont miss your chance to own a piece of Shelburne's finest! **** EXTRAS **** Must See Bungalow on 1/2 Acre Estate Lot, Forest, Cul-De-Sac, Paradise at Home, Dream Location, Wood Fireplace (main level), Wood Fireplace (lower level - never used) * Town Water, Natural Gas, High Speed Internet, Septic in front yard. (id:35492)
Housesigma Inc.
587 Hawthorne Place
Woodstock, Ontario
Looking for that perfect custom home with perfect family friendly location at a great price, we really need to talk! Negotiate a great price and take advantage of the upcoming rate change to make it that much better of a deal! You are cordially invited to view your new dream home at 587 Hawthorne Place Woodstock. incredible curb appeal and landscaping begins the presentation that sets this home apart. Gorgeous full concrete driveway with large 22X20 double garage complete with concrete walkways leading to the family reunion sized concrete patio and fully fenced yard. Your home tour of discovery to perfection starts at the gourmet kitchen with the massive fully functioned granite island with room for the entire buffet. Open concept design leads to the formal dining, two piece guest bath and the first of two family rooms that leaves no one out during the gatherings. The stone fireplace sets the ambiance with 10ft soaring ceilings and a solid wood staircase beacons you to the second level to the second family room set up for media movie/games night. The 17X12 primary bedroom includes walk in closet and four piece ensuite with full glass shower. Two additional oversized bedrooms with easy access to the additional four piece bath all with natural light pouring in the windows form all angles. Unspoiled basement is a blank palate to make this home your own with no limits to your ideas. How about that perfect sunset looking across acres of open fields with a glass of wine from the hot tub after a great BBQ dinner on the raised deck, we got that too! This home is simply breathe taking with it's luxury and craftsmanship everywhere. This is the home you have been waiting for a long time! (id:35492)
RE/MAX Real Estate Centre Inc
6 Murdoch Street
Arran-Elderslie, Ontario
3+ Bedroom, 1 and a half Bathroom home in the Beautiful Village of Paisley. Main floor consists of an eat in Kitchen, Rec Room with a Natural Gas Fireplace, Living Room, Bedroom/Office, a side porch with the Laundry area and a 2 piece washroom. The upper floor consists of 2 bedrooms, a 4 piece washroom, and 2 rooms to be finished by the buyer as they please. The home sits on a large 165' x 66' lot with a shed for storage. Siding, Soffit and Fascia replaced in 2024. Come and enjoy all of Paisley's amenities from Canoeing the 2 rivers, hiking and snowmobiling on the many trails to the historic buildings throughout the Village. The home is priced to sell so book your showing today. (id:35492)
Coldwell Banker Peter Benninger Realty
919 Guelph Road
Centre Wellington, Ontario
Located on the edge of the charming town of Fergus, this country property offers a serene escape from the hustle & bustle of city life. Situated on 32 ac of lush greenery, forest, & walking trails for a perfect blend of comfort & nature. The home exudes warmth & character with its classic country design. Lrg windows throughout the home allow an abundance of natural light, offering private & serene views of the surrounding landscape. The open-concept layout creates a sense of spaciousness. 3 Beds & 2 baths on the main level, eat-in kitchen, dining & living rm. The lower level offers an additional bed & bath, rec room, office, walk-out to yard, as well as sep entrance to garage. The property inclds additional amenities such as a hobby barn that is being use as a kennel but doubles as a chicken coop. Also great for those seeking additional storage space. The surrounding land offers potential for various recreational activities from hiking & bird watching to gardening & outdoor gatherings. (id:35492)
Royal LePage Rcr Realty
29 Bishops Road
St. Catharines, Ontario
Beautiful treed , mature neighbourhood in North end of St.Catharines is where this lovely 3 or 4 bedroom Brick bungalow can be found. Nestled between Lakeshore Rd and Parnell you'll have easy access to shopping, Malcolmson Eco Park, schools, Sunset beach ,The Welland Canal Parkway and trails, NOTL and more. \r\nIf you'd rather stay home in the summer lounging around the inground pool is always a great option. Fire up the BBQ , entertain on the covered deck or patio as well. It’s a great place to watch the family having fun in the 18 x 36 inground pool where the concrete has been professionally power washed and a new pool filter installed. . . From the front porch through the whole house it's evident this home has been very well maintained. Inside, the spacious kitchen has been updated in white easy close cupboards and drawers. Beautiful bay window in Livingroom . There are 3 bedrooms and a 4 pc bath on this level plus 2 steps down from the dining room, the garage was converted to a 4th bedroom. Lots of ideas here, overnight guests? office? playroom ? But with just a new garage door this room is easily converted back to its garage status. Roof shingles replaced 7years ago, Aluminum SFE, Hydro on Breakers and furnace and central air replaced 5years ago .Dining area features patio doors to the back deck...Downstairs you'll find a good sized family room with a large bar. Nice bright laundry room with folding counter, 3 pc bath and a 12 x 12 room great for storage or playroom as well. Beautiful stamped concrete drive will easily hold 4 cars . This is a thriving area to make a home for you and your family. (id:35492)
Royal LePage NRC Realty
55 Rebecca Court
Vaughan, Ontario
Extraordinary Estate nestled on the most Sought-After Court in Prestigious Woodland Acres .Prime 1+ Acres lot boasting phenomenal table space offers endless possibilities for Enjoyment and Development. A Rare Opportunity to Enjoy the Tranquility and exclusivity of this distinguished neighbourhood .Close to some of the Country's finest Schools and Golf and Country Clubs .This Impressive Estate Features 5 Bedrooms ,2 Bedrooms In-law suite with Separate Entrance and Fully Finished Walk Out Basement . **** EXTRAS **** 3 Car Garage with Extra Large Driveway , Huge Balcony overlooks lush greens and Matured Trees.This Property is Truly On-Of-a-Kind!! **See Virtual Tour **AN UNRIVALLED GEM ** (id:35492)
Royal LePage Your Community Realty
277 William Street
Belleville, Ontario
Take the first step toward building your investment portfolio with this duplex opportunity. With just 5% down, owning an income-generating property could be within your reach! This investment property just got better!! Two Families, One Home! INVESTORS, GROWING FAMILIES, EXTENDED FAMILIES! Discover the versatility of this HUGE & SPACIOUS up-and-down brick duplex featuring two 2-bedroom units. 1 unit is already vacant!! Perfect for investors seeking growth or families aiming to save on expenses, this property offers spacious living and dining areas in each unit. Both units feature a 4-piece bathroom, adding extra comfort and convenience. Enjoy the in-unit laundry facilities and the added benefit of garages for each unit, ideal for parking or extra storage. Located in a family-friendly neighborhood near schools, parks, and shopping centers, this duplex caters to various lifestyles. Investors can maximize returns with two separate units, while families can live together yet maintain individual privacy and share expenses. Don't miss this chance to invest or save with your loved ones and own this fantastic property. See its potential today! (id:35492)
Century 21 Lanthorn Real Estate Ltd.

