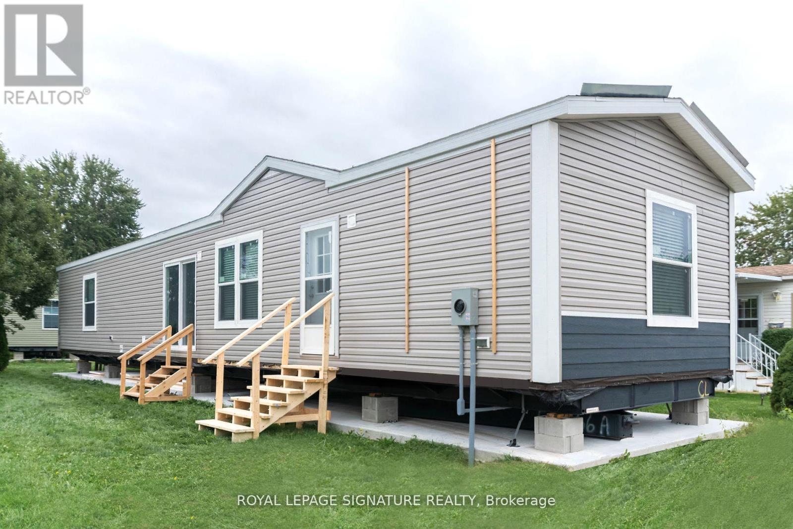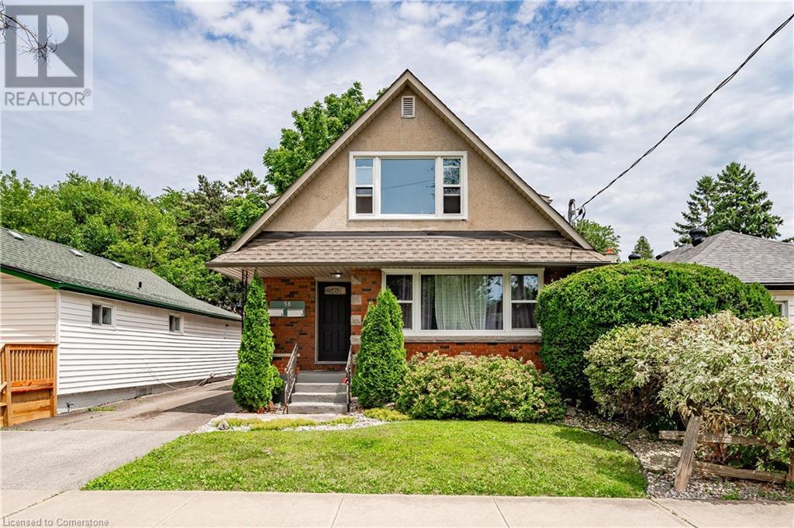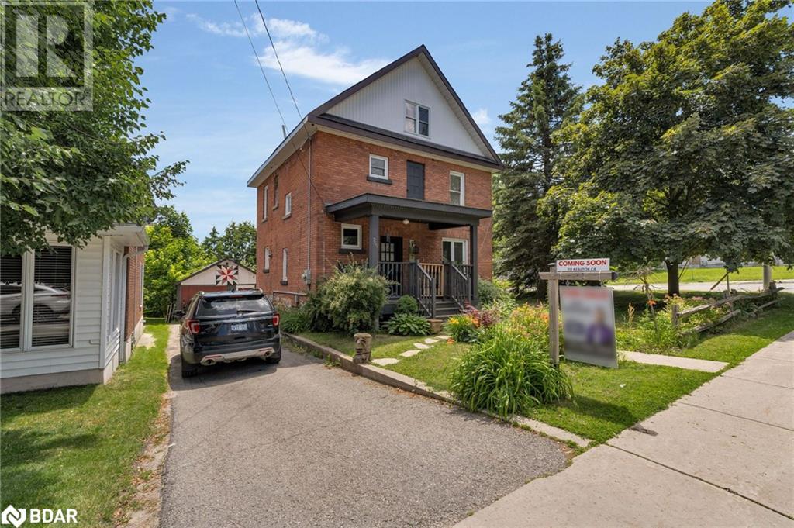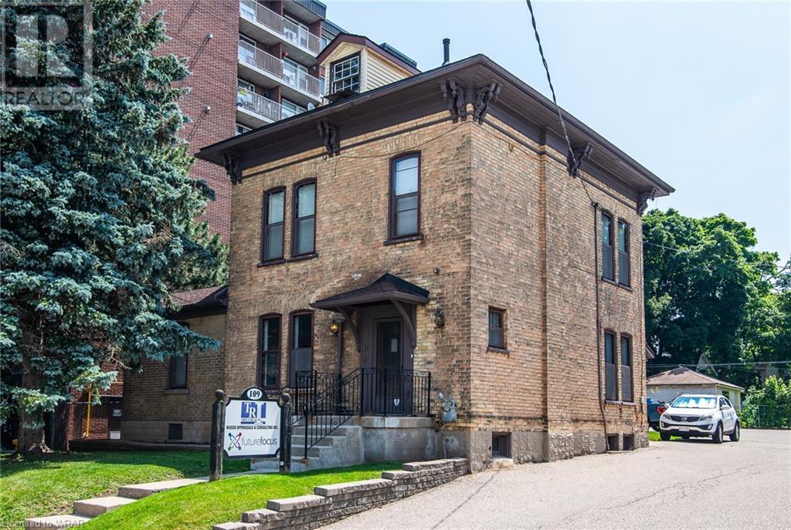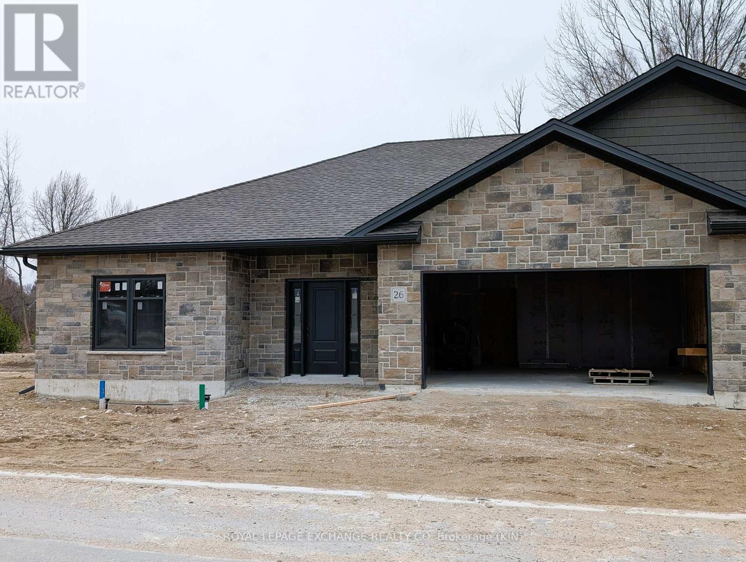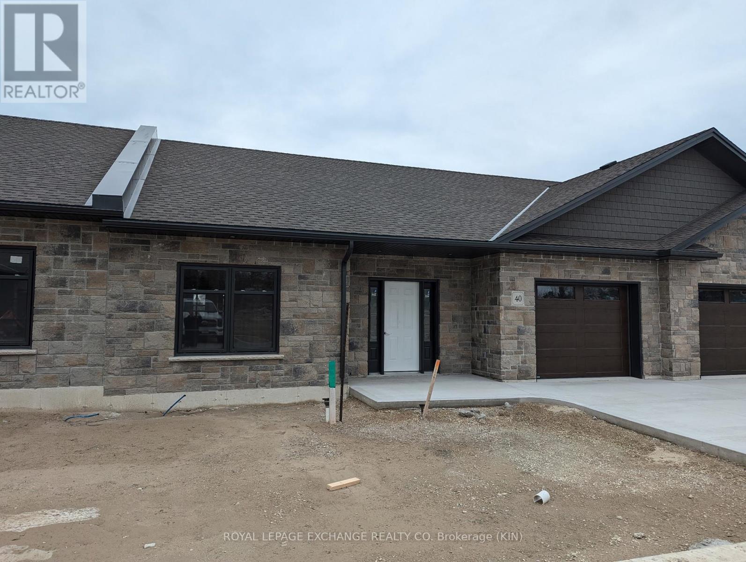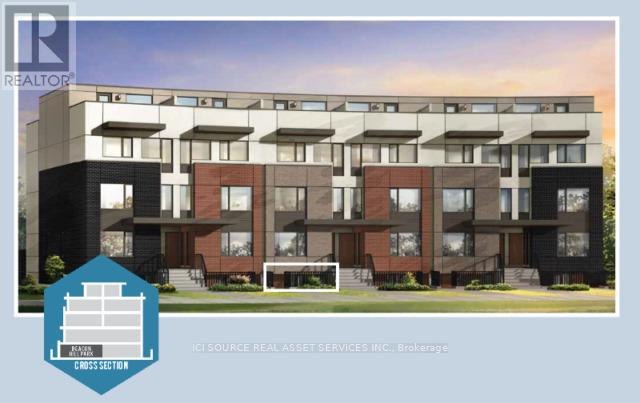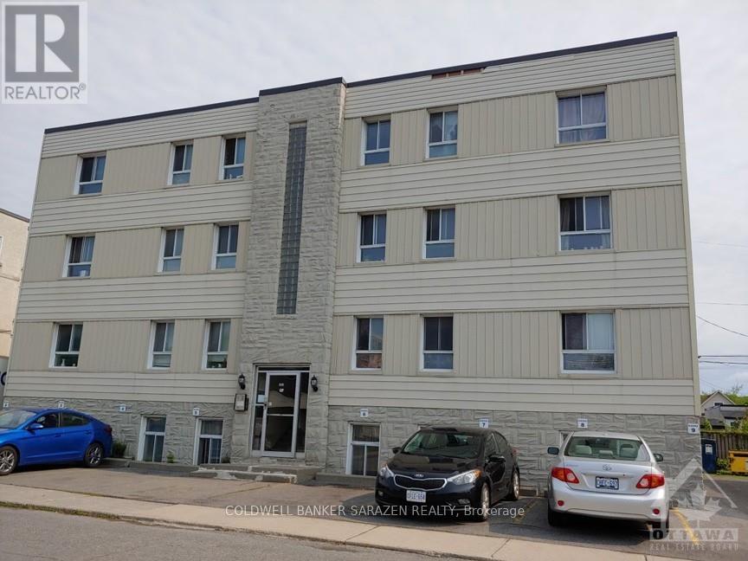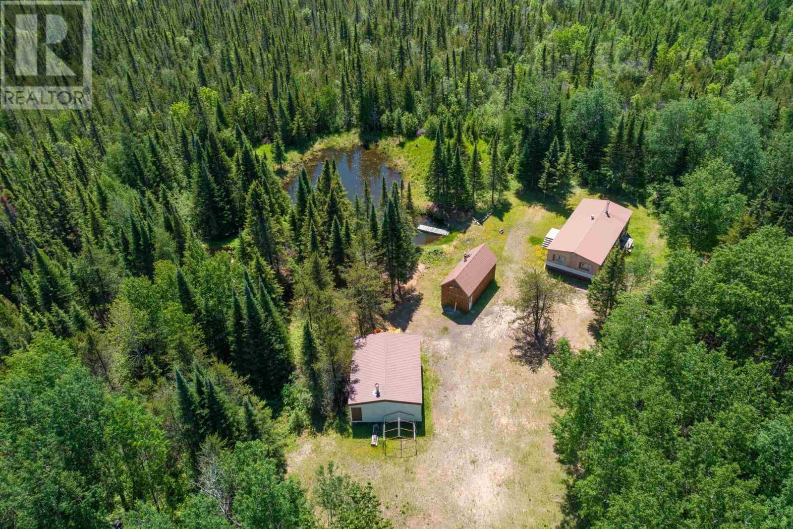157 Regency Drive
Chatham-Kent, Ontario
This brand new Modular Home is ready to be called your new home. Offering 2 bedrooms and two Bathrooms. Split design with bedrooms at each end. This home is a CSA A277 standard home. The Living room, kitchen and dining room are open concept. Vinyl flooring starts in the kitchen, Living room,dining room, bathroom and hallway. All new fridge, stove, dishwasher, furnace and water heater included. Lot fees include garbage pick up, snow removal on main roads and taxes will be $699.00/MO.All Buyers must be approved by St Clair Estates for resident approval. **** EXTRAS **** Move in ready (id:35492)
Royal LePage Signature Realty
142 Regency Drive
Chatham-Kent, Ontario
This brand new Modular Home is ready to be called your new home. Offering 2 bedrooms and twoBathrooms. Split design with bedrooms at each end. This home is a CSA A277 standard home. The Livingroom, kitchen and dining room are open concept. Vinyl flooring starts in the kitchen, Living room,dining room, bathroom and hallway. All new fridge, stove, dishwasher, furnace and water heaterincluded. Lot fees include garbage pick up, snow removal on main roads and taxes will be $699.00/MO.All Buyers must be approved by St Clair Estates for resident approval. **** EXTRAS **** Awaiting Hydro, Gas and water hook-up (id:35492)
Royal LePage Signature Realty
101089 10th Side Road
East Garafraxa, Ontario
Welcome to this stunning countryside estate, a true gem nestled on 28 acres of picturesque land. This luxurious property boasts mature trees, exquisite perennial gardens, and breathtaking views of rolling hills. With 4963 square feet of above grade living space, plus a finished walkout basement, this home offers ample room for comfortable living and entertaining. The residence features 9 spacious bedrooms and 7 bathrooms, providing comfort and convenience for all family members and guests. The primary suite has its own balcony, sitting room, large walk-in closet, and a 5-piece bathroom. The main level showcases multiple walkouts to a deck that overlooks a beautifully landscaped inground pool, surrounded by stone and vibrant gardens. A charming gazebo adds to the serene outdoor oasis, offering a perfect spot to relax and enjoy the stunning landscape. The large eat-in kitchen, complete with a central island, is ideal for both everyday dining and entertaining, featuring an open layout that make it a chefs dream. Additionally, the home includes a separate entrance to the second story, which could serve as a nanny or in-law suite, offering flexibility and privacy for extended family or guests. The property includes a triple car garage and a cedar shingle roof, adding to the estate's charm and functionality. The extensive grounds, with their mature trees and beautifully designed perennial gardens, provide a peaceful retreat. The home is equipped with a geothermal heating and cooling system, ensuring year-round comfort and energy efficiency. A carriage barn on the property adds character and offers additional storage or potential for various uses. This stunning estate offers the perfect blend of luxury, comfort, and natural beauty. Whether you are looking to entertain, relax, or simply enjoy the tranquility of the countryside, this property has it all. Don't miss the opportunity to make this exceptional home your own! (id:35492)
Royal LePage Rcr Realty
15 Poplar Ave
Ear Falls, Ontario
Welcome to 15 Poplar Avenue! This 3 bedroom, 2 bathroom home is awaiting your touches! It has a great open concept layout living space, including kitchen, dining and living room. The downstairs has a rec room area, two more rooms (potential to be turned into bedrooms with upgraded windows), as well as a laundry and storage area. The natural gas furnace is newer. In the front of the home you will enjoy a covered porch, and in the back a private back yard that is totally fenced with a storage shed. Great potential in this one! Book you viewing today. (id:35492)
Century 21 Northern Choice Realty Ltd.
98 Bond Street N
Kawartha Lakes, Ontario
Welcome to this contemporary bungalow, a testament to modern comfort and convenience. Built recently, it features a single-car attached garage for seamless access. The main floor is designed for easy living with an open concept encompassing the living area, dining space and kitchen. Laminate countertops adorn the kitchen, complemented by a walkout to a balcony that offers both sheltered and open-air sections, perfect for enjoying the outdoors in any weather. A separate laundry room adds practicality, conveniently connecting to the garage. The home offers two bedrooms and two bathrooms on this level, including a primary bedroom featuring a private 3-piece En-suite and a spacious walk-in closet. Descending to the lower level, you're greeted by an equally inviting space with an open concept layout that includes another living area, dining space and a well-appointed kitchen complete with an island. This level boasts a walkout to a covered deck, extending into the backyard, providing a relaxing outdoor retreat. Additionally, the lower level accommodates a third bedroom and a full 4-piece bathroom, along with an office or den that can flexibly serve various needs. A second laundry room and a utility room offer added convenience and storage solutions. (id:35492)
RE/MAX All-Stars Realty Inc.
58 Mildred Avenue
St. Catharines, Ontario
Attention First Time Home Buyers & Investors! Live in one unit, while letting your tenants pay down your mortgage & get in the real estate market! Sought after Grantham/Lake location this Legal duplex is a solid home. Third unit could be for family or just more living space. Coin operated washer only, dryer, 3 fridges, 3 stoves, main floor dishwasher, main floor micro/vent. All appliances in """"as is"""" condition. Window coverings on main floor. 2 SEPARATE HYDRO METERS. (id:35492)
RE/MAX Escarpment Realty Inc.
58 Mildred Avenue
St. Catharines, Ontario
Attention First Time Home Buyers & Investors! Live in one unit, while letting your tenants pay down your mortgage & get in the real estate market! Sought after Grantham/Lake location this Legal duplex is a solid home. Third unit could be for family or just more living space. Coin operated washer only, dryer, 3 fridges, 3 stoves, main floor dishwasher, main floor micro/vent. All appliances in as is condition. Window coverings on main floor. 2 SEPARATE HYDRO METERS. (id:35492)
RE/MAX Escarpment Realty Inc.
210 Lock Street W
Haldimand, Ontario
Investment Opportunity at 210 Lock Street West, a versatile 2.5-storey detached duplex offering 2,400 sq ft beautifully maintained living space in the heart of Dunnville across from the Grand River. This property is perfect for investors, families looking for a spacious single-family home or those seeking a dual-income opportunity with its unique duplex setup. The updated front porch makes for excellent curb appeal, enticing the visitor to step inside and discover the exquisite original woodwork which pours throughout the home along with the freshly painted walls and ceilings giving it the perfect balance of a reminiscent and modern environment. Additionally, the home has been installed with new carpet on all three levels, exuding a comfortable and clean feel. The main unit features a dining and living space adjoined by aged style wooden sliding doors, along with large windows, gas fireplace, hardwood & laminate floors which flow into the central family room. Adjacent is a room which can be designated as a bedroom or a large office. The main unit kitchen offers ample cabinetry storage, and a walk-out to the patio. The second level features 2+1 style bedrooms and a separate entrance accessible on the right side of the property, providing privacy and convenience for the upper unit. This level includes its own kitchen and laundry facilities, making it ideal for rental income or extended family living arrangements. Additionally, the third level features a gorgeous open concept attic living space adding to the versatility and charm of the home. Step outside to discover a huge backyard with a raised deck and an above-ground pool perfect for summer fun, plenty of space for gardening, play, and relaxation. Situated in a friendly and welcoming neighbourhood, this home is close to local amenities, schools, and parks, making it an ideal location for families. Whether you're looking for a comfortable family home or an investment opportunity, 210 Lock St W is the perfect choice. **** EXTRAS **** As Per Schedule B (id:35492)
Get Sold Realty Inc.
Keller Williams Realty Centres
1 & 2 - 211 Dunnette Landing Road
Alnwick/haldimand, Ontario
This charming property, situated on the southern shores of Rice Lake, offers a unique blend of year-round accessibility and scenic beauty. With the calming presence of a creek flowing along the western edge, this expansive lot is a true gem. The property features two well-maintained and fully furnished cottages, along with a trailer, making it an ideal spot for both personal enjoyment and business opportunities. The cottages come equipped with two window air conditioning units to ensure comfort during the warmer months. The property benefits from a township-maintained road that provides year-round access, making it easy to enjoy the stunning lake views and recreational activities such as fishing, boating, and swimming regardless of the season. This property is ready for immediate use, whether for personal four-season living or as a lucrative rental business. The income potential is significant, with possibilities that could potentially cover the property's costs. **** EXTRAS **** Conveniently located just 1 hour and 20 minutes from the Greater Toronto Area (GTA), 20 minutes from Highway 401, 25 minutes from Cobourg, and 50 minutes from Peterborough, this property offers a rare opportunity Income Generating. (id:35492)
Homelife/miracle Realty Ltd
Lot 253 Pottruff Road
Brant, Ontario
Located just outside of Paris, ""The Prettiest Little Town in Canada"", Scenic Ridge East is surrounded by spectacular green spaces, lush parklands, nature trails, and tranquil waterways, helping to create a peaceful and natural oasis for residents to explore and enjoy year-round. Highway 403 is conveniently located just 1 minute from Scenic Ridge East, making it extremely easy for residents to travel throughout the region and access larger nearby cities including Brantford, Hamilton, and Kitchener/Waterloo area. This is an assignment sale, property taxes have not been assessed yet. (id:35492)
Homelife/miracle Realty Ltd
769 Hugel Avenue
Midland, Ontario
Looking for a great starter home with character or income property? This updated century home is located in Midland's west end and is within walking distance of schools, the hospital and shopping. A perfect mix of original and modern this 4 bedroom home has plenty of room for the entire family. A full 3rd floor primary loft, large bedrooms for the kids, and plenty of room for entertaining. You'll marvel at the craftsmanship personality and quality this classic brick home offers. (id:35492)
Right At Home Realty
769 Hugel Avenue
Midland, Ontario
Looking for a great starter home with character or income property? This updated century home is located in Midland's west end and is within walking distance of schools, the hospital and shopping. A perfect mix of original and modern this 4 bedroom home has plenty of room for the entire family. A full 3rd floor primary loft, large bedrooms for the kids, and plenty of room for entertaining. You'll marvel at the craftsmanship personality and quality this classic brick home offers. (id:35492)
Right At Home Realty Brokerage
109 College Street
Kitchener, Ontario
Attention: Lawyers, Accountants, Realtors, Professionals. May also be suitable as Live/Work space. Welcome to 109 College St in DTK. This property is freshly painted & ready for your finishing touches. This 3 level property has ample parking (10+) and has 2 hydro meters (previously duplex) to accommodate multiple tenants. See wide variety of permitted uses in attachments. (id:35492)
Trius Realty Inc.
5 - 1182 Queen Street
Kincardine, Ontario
We are pleased to announce that The Fairways freehold condominium development is well underway. The first units are projected to be ready by late 2024. This 45-unit development will include 25 outer units that will back onto green space or the Kincardine Golf Course. The remaining 20 units will be interior. The Fairways is your opportunity to be the very first owner of a brand-new home located in a desirable neighbourhood steps away from the golf course, beach and downtown Kincardine. The TaylorMade features 1,450 square feet of living space plus a two-car garage. On the main level a welcoming foyer invites you into an open concept kitchen, living room and dining room. The kitchen has the perfect layout for both hosting dinners or having a nice quiet breakfast at the breakfast bar. Patio doors are located off of the dining room providing a seamless transition from indoor to outdoor living and entertaining. The primary bedroom is spacious and offers a 4-piece ensuite and large walk-in closet. The second bedroom is ideal for accommodating your guests. The main floor 3-piece bathroom and laundry complete this well thought out unit. Don't miss your chance to secure one of these Townhomes at The Fairway Estates. Kelden Development Inc. and the listing agents will be donating a combined $1,250 from each unit sold to the Kincardine & Community Health Care Foundation's 18 Million dollar Capital Campaign. (id:35492)
Royal LePage Exchange Realty Co.
12 - 1182 Queen Street
Kincardine, Ontario
We are pleased to announce that The Fairways freehold condominium development is well underway. The first units are projected to be ready by late Fall 2024. This 45-unit development will include 25 outer units that will back onto green space or the Kincardine Golf Course. The remaining 20 units will be interior. The Fairways is your opportunity to be the very first owner of a brand-new home located in a desirable neighbourhood steps away from the golf course, beach and downtown Kincardine. The Calloway features 1,240 square feet of living space plus a one car garage. A welcoming foyer invites you into an open concept kitchen, living room and dining room. The kitchen has the perfect layout for both hosting dinners or having a nice quiet breakfast at the breakfast bar. Patio doors are located off of the dining room providing a seamless transition from indoor to outdoor living and entertaining. The primary bedroom is spacious and offers a 4-piece ensuite and large walk-in closet. The second bedroom is ideal for accommodating your guests. The main floor 3-piece bathroom and laundry complete this well thought out unit. Don't miss your chance to secure one of these Townhomes at The Fairway Estates. Kelden Development Inc. and the listing agents will be donating a combined $1,250 from each unit sold to the Kincardine & Community Health Care Foundation's 18 Million dollar Capital Campaign. (id:35492)
Royal LePage Exchange Realty Co.
51 Dunlop Street
Central Huron, Ontario
Why pay rent when you can own this great 1105 sq ft 1.5 storey home. This well kept home offers a great kitchen with separate eating area, living room, 3 piece bathroom along with a bedroom and separate closet room all on main level. Upper level has a large bedroom with more potential for extra space. The laundry is on a slightly lower level off the main level, there's a full basement and forced air gas heat. This home is situated on an oversized 97' x 112' lot in a great residential area of town. (id:35492)
Coldwell Banker Dawnflight Realty
102 - 100 The Promenade
Central Elgin, Ontario
Let's go to Kokomo! This beautiful and spacious condo in the heart of the Kokomo Beach Club community is steps from the Port Stanley Blue Flag beach and charming downtown Port Stanley with a lovely selection of shops and restaurants. This Shore Model (approximately 1,000 - 1,020 sf) is a 2 bedroom, 2 bathroom condo which offers a spacious and well laid out floorplan with a private balcony. Some of the features include a master with a walk-in closet and ensuite, and open living space off the kitchen. Your home will be finished with designer selections in your choice of two different colour schemes. Finishes include quartz countertops in kitchen and island, luxury vinyl plank flooring in the living areas, ceramic tile in the bathroom, and more. Each unit has private HVAC controls, in-suite laundry, underground parking, and access to the rooftop patio with lovely views of the Kettle Creek Golf Course. Owners will also enjoy a membership to the Kokomo Beach Club complete with an outdoor pool, gym, yoga studio, and owners lounge, which is located adjacent to the building. Explore the Kokomo community including a pond, park, views of the golf course and 12 acres of protected forest through the walking trail. Please contact Listing Realtors for pricing and availability. Note that the condo fees are based on .38 per sf plus $80 per unit for the Beach Club. (id:35492)
A Team London
10 - 187 William Duncan Road
Toronto, Ontario
Stunning Condo for Sale in Downsview Park by Mattamy! **Location:* Prime lower-level unit in the heart of Downsview Park *Size:* Spacious 660sq ft *Layout:* 1 Bedroom + Den, large enough to be a second bedroom (Fits queen sized bed)! *Parking:* Convenient parking space included *Fees:* Low maintenance fees * The unit is currently tenanted, and the tenants are willing to stay or vacate as per your preference. **** EXTRAS **** *For Additional Property Details Click The Brochure Icon Below* (id:35492)
Ici Source Real Asset Services Inc.
105 Vachon Avenue
Ottawa, Ontario
Fantastic 24 unit building in the Beechwood area close to all amenities. Plenty of rental upside here. Great First Mortgage in place at 2.7% for another 5 years. This mortgage can be assumed. Don't miss out on this large multi family holding for your portfolio. (id:35492)
Coldwell Banker Sarazen Realty
95 South Street
Ashfield-Colborne-Wawanosh, Ontario
Welcome to your dream home! This stunning 2-year-old custom-built bungalow with a loft offers modern living in a serene country setting 2 minutes from Lake Huron, situated on a sprawling 1.5-acre property, this home boasts 3+1 bedrooms and 3 full bathrooms, providing ample space for your family. As you step inside, you'll be greeted by an open-concept main floor featuring beautiful hardwood floors. The professionally designed, gourmet chef's kitchen is a showstopper, complete with granite countertops, and a large island perfect for entertaining. For added comfort, the tile floor in the kitchen and the two bathrooms have in-floor heat. The adjoining family room offers vaulted ceilings and a gas fireplace! The finished basement is an entertainer's paradise, featuring a home theatre, custom wet bar, and plenty of room for an in-law suite. Outside, you'll find a large double-car garage, a covered front porch perfect for enjoying quiet evenings and fabulous sunset views, and a private, tranquil backyard with a covered deck, patio BBQ, hot tub, and fire pit. The large driveway leads to a 2000 sq ft. insulated, heated shop with 14’ high doors, large enough to store trucks, vehicles, boats, and RVs. The property also comes with a backup generator. Located just a short drive from Goderich and the stunning beaches of Lake Huron, this property offers the perfect blend of country tranquility and convenient access to amenities. Don't miss your chance to own this one-of-a-kind home! Click the video link under Property Information to take the virtual tour. Call for more information. (id:35492)
Peak Realty Ltd
Pcl 26819 Purdom Lake
Nipigon, Ontario
Escape to your own private retreat on Purdom Lake, locally known as Bass Lake, renowned for its abundance of bass. This older camp, nestled on this remote fishing lake, offers a unique and secluded getaway. Accessible only by water, either via float plane or through groomed ATV trails cutting through crown land, this property ensures ultimate privacy and tranquility. The journey includes a scenic trail with a creek crossing, adding to the adventure of reaching this hidden gem. As the only privately owned property on Purdom Lake, you'll enjoy unparalleled solitude and exclusive fishing opportunities. The camp is very old and lacks hydro, requiring some work to restore its charm, but presents a fantastic opportunity for those looking to create a personalized haven in a serene natural setting. Embrace the challenge and potential of this unique property, and transform it into your perfect rustic escape. Don't miss this rare chance to own a piece of untouched wilderness on a pristine bass-filled lake. Visit www.century21superior.com for more info and pics. (id:35492)
Century 21 Superior Realty Inc.
1 Bear Camp
Vermilion Bay, Ontario
Off-Grid Living at Bear Camp. Bear Camp offers a truly unique off-grid living experience! The main building site boasts a spring-fed minnow pond, providing a picturesque setting for your off-grid lifestyle. The property features an old well and is surrounded by sandy ground. Explore the groomed trails that wind through the landscape, inviting you to immerse yourself in the natural beauty of the area. A small 10-acre clear cut adds to the charm, offering open space for various activities. Bear Camp is an ideal spot for hunting, with abundant wildlife and prime hunting grounds. The second parcel of this extraordinary property is an old homestead with a cleared pasture area that overlooks and borders the stunning Bottle Bay Lake. Known for its abundant fish and direct access to Eagle Lake, it is a paradise for fishing enthusiasts. Just before reaching Bottle Bay Lake, you’ll find a remarkable 5-acre beaver pond, approximately 15 feet deep. This pond is a haven for waterfowl and is filled with wild rice, creating a vibrant and thriving ecosystem. Together, these two parcels encompass OVER 300 acres, separated only by crown land, providing an expansive and private retreat. Whether you like to hunt, seek a peaceful escape, a place to connect with nature, or an opportunity to create your dream homestead, Bear Camp offers it all. Embrace the off-grid lifestyle and make Bear Camp your own! (id:35492)
RE/MAX Northwest Realty Ltd.
908 - 359 Geneva Street
St. Catharines, Ontario
Welcome to your dream urban oasis! This stunning 2-bedroom condo, perched on the 9th floor, offers breathtaking views and a spacious layout. The large storage room ensures a clutter-free living space, perfect for the modern minimalist. Step outside and bask in the sun at the community outdoor pool, or take a leisurely stroll to Fairview Mall, where shopping and entertainment options abound. Nature lovers will appreciate the proximity to lush parks, while foodies can indulge in the nearby restaurants. With shops and\r\nschools just a stone's throw away, convenience is at your doorstep. Nestled in a well-maintained building, this condo is more than a home; it's a lifestyle waiting for you to embrace. (id:35492)
Royal LePage NRC Realty
261 Barrie Road
Orillia, Ontario
A lucrative opportunity to own a duplex with a garden suite, offering three self-contained units! This exceptional property provides a perfect mix of comfort, convenience, and rental income potential. Whether you're aiming to expand your investment portfolio or seeking a residence with additional rental income, this property has it all. Conveniently located in the heart of Orillia, close to amenities, parks, and transportation routes. The main building comprises two spacious units with a total of six bedrooms and four bathrooms. In addition, the fully self-contained garden suite generates additional year-round income, providing a gross monthly income of $5500. Three separate hydro meters. **** EXTRAS **** 3 hydro meters (id:35492)
Crescent Real Estate Inc.


