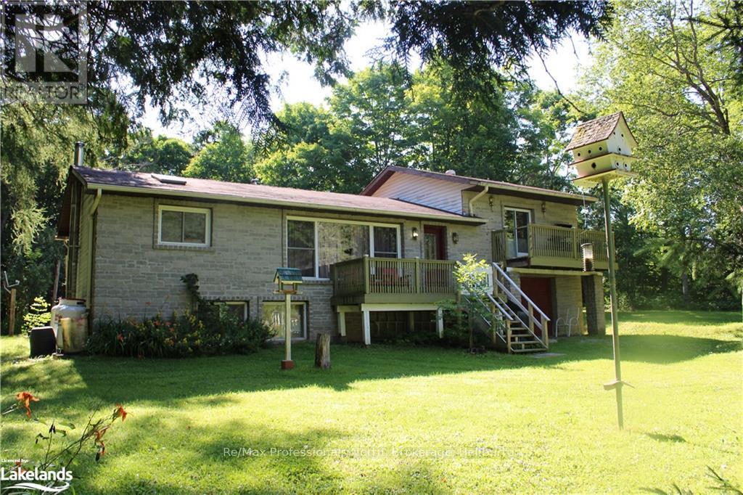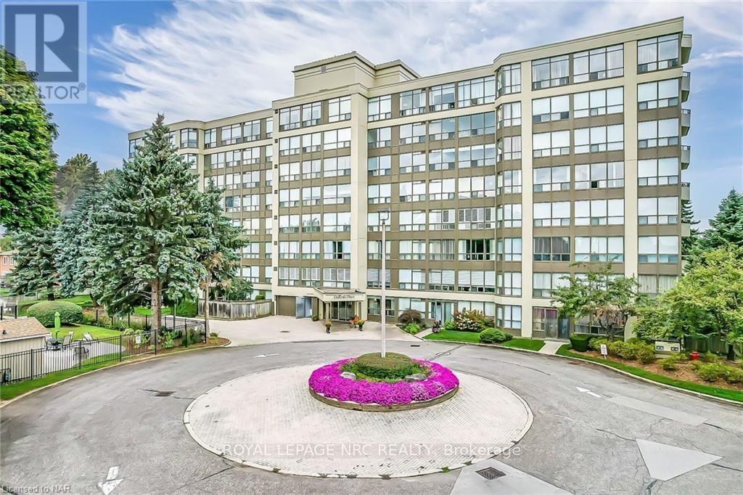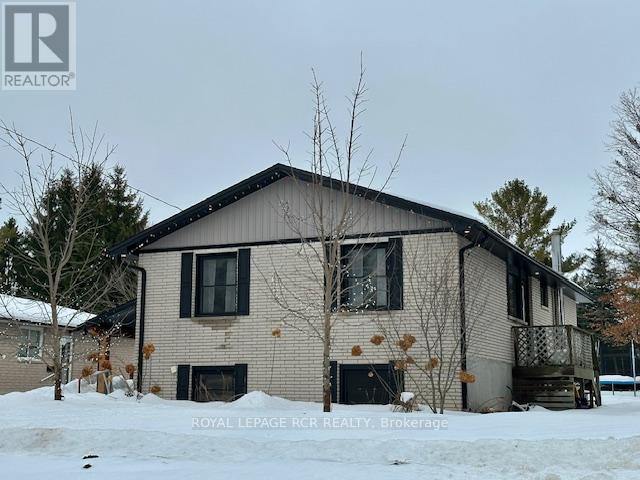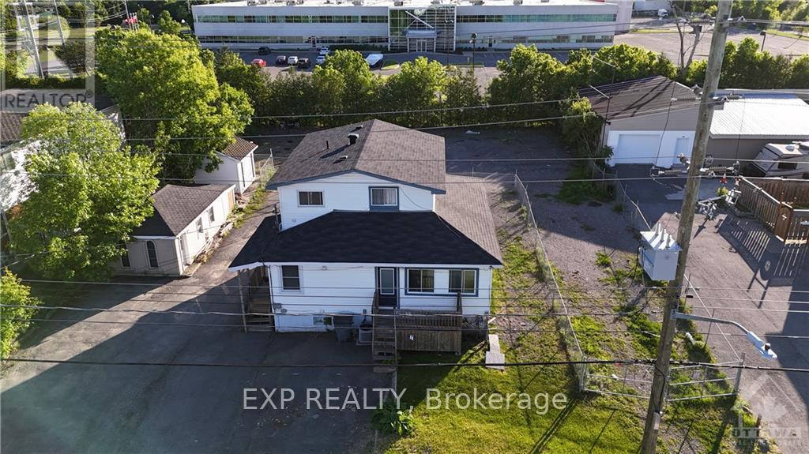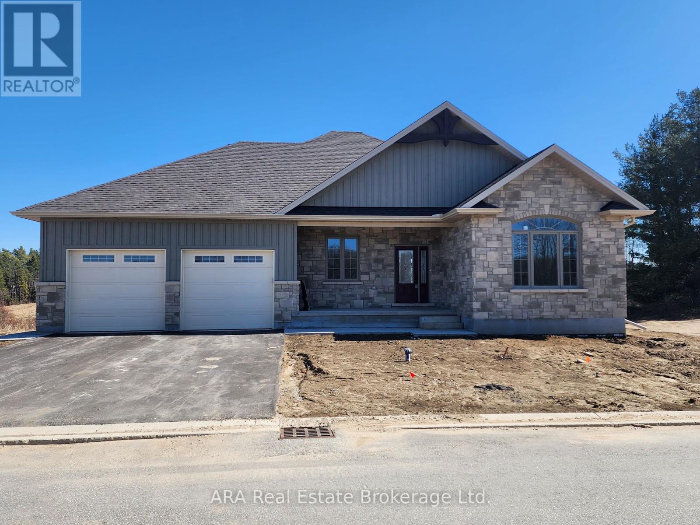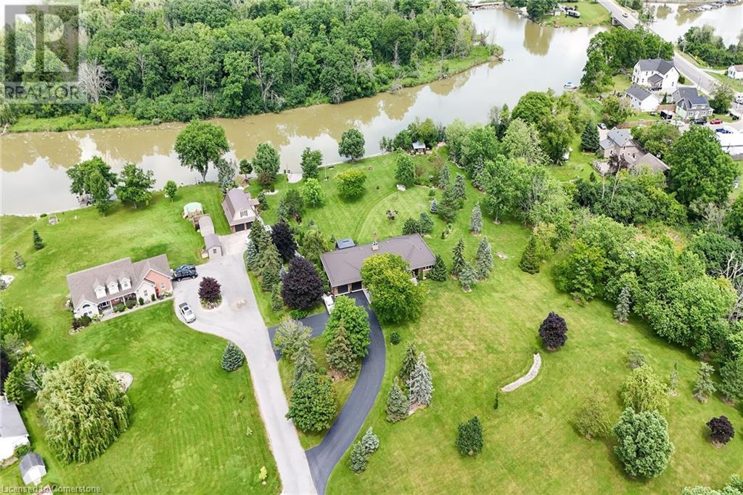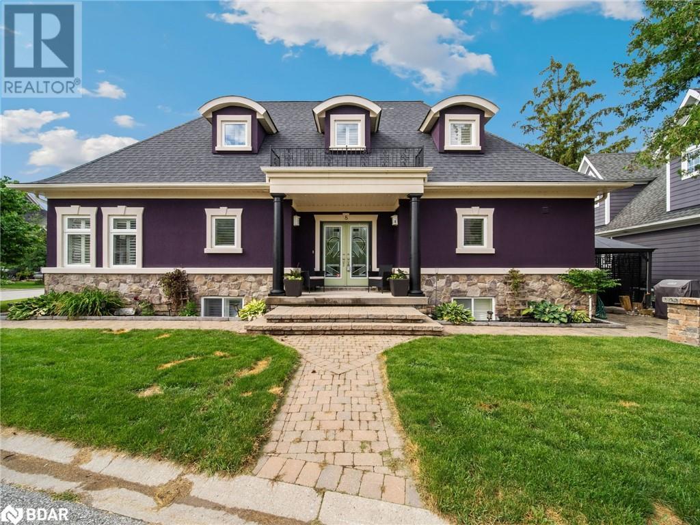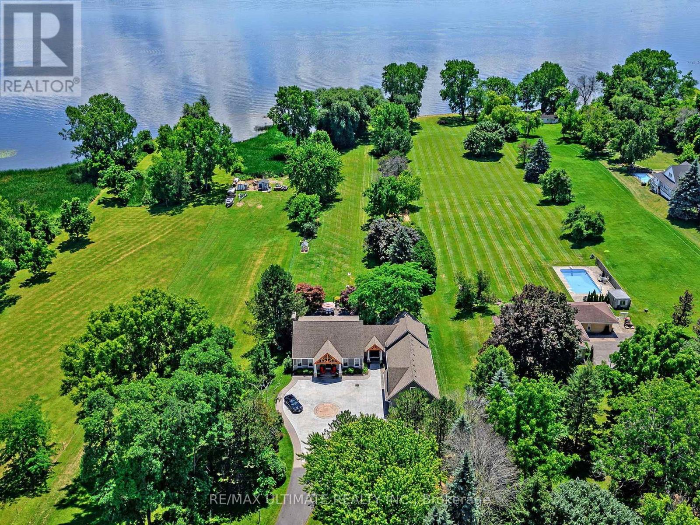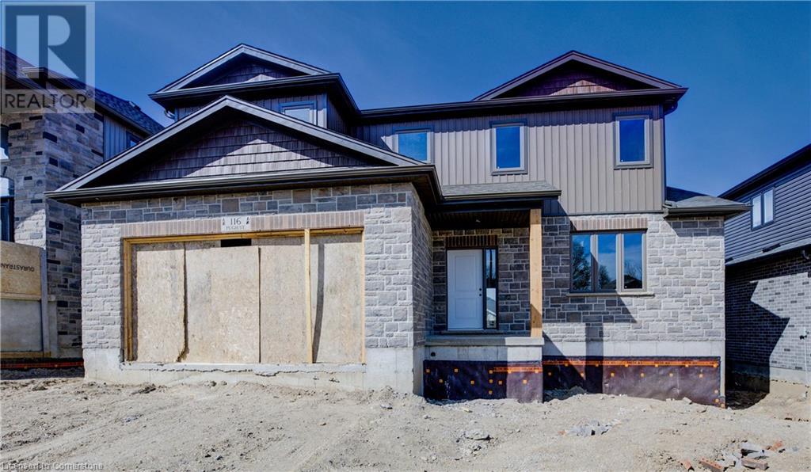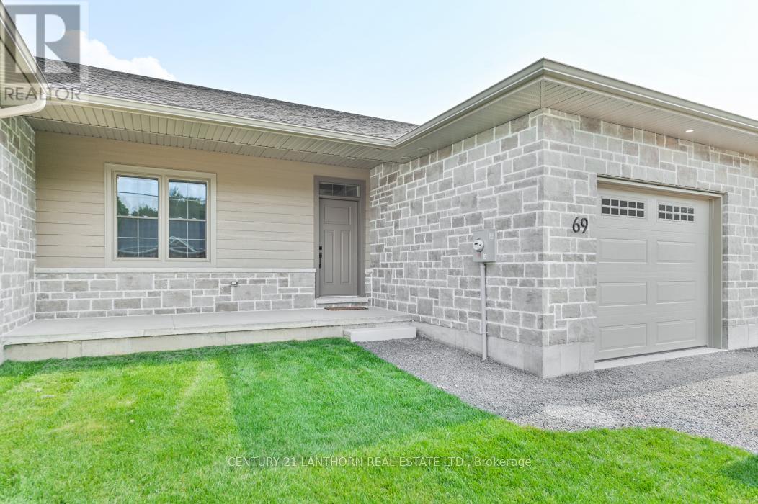3666 Hwy 539
Field, Ontario
Off grid living at it's best. Solar panels,batteries and inverter included. Generator included. Mostly cleared land. (id:35492)
Comfree
906 Echinacea Row
Ottawa, Ontario
Rare opportunity to see a beautiful, brand new construction home direct from the builder (Tamarack Homes) with quick possession. Barrhaven ""Concord"" mid sized single with 3 bedrooms plus loft, 2.5 baths and a finished lower level family room. Main floor includes a mud room with it's own walk in closet plus an equally convenient kitchen pantry. Property is move in ready with possession 30 days from firm agreement Over $25K in most popular upgrades built in , including central air conditioning custom electrical, and more. Nice quiet side street in small, upscale neighbourhood and what you see is what you get!, Flooring: Carpet Wall To Wall (id:35492)
Oasis Realty
1200 Glamor Lake Road
Highlands East, Ontario
Charming and spacious country home on 4.95 acres minutes from Gooderham. This 1472 sq.f t. home(approx.) sits on a stunning lot with great privacy and in a nice, neighbourhood. The main floor offers a large family room with walkouts to front and back decks, living room, kitchen, eating area, 3 bedrooms and 4 piece bath and a full undeveloped basement featuring large windows and ready for you to finish.\r\nSome features include propane furnace 2023, newer windows upstairs, central air, recently installed flooring in kitchen, recently installed new light fixtures upstairs, recently painted, newer stove, drilled well. The original trim around the upstairs windows, pine ceiling in the family room and pine floor in the living room are beautiful additional highlights to the main living area.\r\nCitadel stone and vinyl siding provide attractive and maintenance free exterior. Attached gaarage for storage and toys! Outbuildings.\r\nWalk the scenic nature trail abutting the subject property that leads to a picturesque river and literally provides miles of trails for snowmobile and ATV enthusiasts, and hikers alike.\r\nThe property is located close to Bear Lake, and amongst many other lakes that have many great parks and beaches. Minutes from Gooderham Lake where there is a public beach! Sellers negotiable!\r\nThis is a must see property! (id:35492)
RE/MAX Professionals North
710 - 5100 Dorchester Road
Niagara Falls, Ontario
Welcome to this fully furnished 1-bedroom, 1.5-bathroom condo located in the heart of Niagara Falls. From this unit, enjoy unparalleled views of the Niagara skyline, offering one of the best vantage points in the entire building and overlooking the outdoor pool. Experience the breathtaking panorama of city lights and fireworks right from your private sunroom. Beautifully maintained apartment offers the perfect blend of modern amenities and convenient living. \r\n\r\nAs you step inside, you'll be greeted by a spacious open-concept living and dining area, featuring large windows that flood the space with natural light. The kitchen is equipped with appliances, ample cabinet, and counter space.\r\n\r\nThe primary bedroom is a tranquil retreat, complete with a walk-in closet and an en-suite bathroom for added privacy. The guest bathroom also includes in-unit washer/dryer for added convenience\r\n\r\nThis condo has central air conditioning. Residents of this well-maintained building have access to a range of amenities, including a fitness center, a party room, and secure underground parking and carwash. A great sense of community for those interested to join in card and movie nights or the book club!\r\n\r\nSituated in a prime location, this condo is just minutes away from the iconic Niagara Falls, vibrant downtown shops, restaurants, and entertainment options. With easy access to public transportation and major highways, commuting is a breeze.\r\n\r\nDon't miss the opportunity to make this beautiful condo your new home. Schedule a private viewing today! (id:35492)
Royal LePage NRC Realty
227 12th Avenue
Hanover, Ontario
Attractive Home, Well Appointed Secondary Suite, Detached Shop & Spacious Yard. This inviting home has been completed transformed top to bottom - inside & outside with bright & beautiful lower level secondary suite to accomodate you and your extended family. As you pull in the driveway will admire the curb appeal and alluring timberframe beams in the carport, lovely yard and amazing shop. As you open the door you will be greeted with all of the well planned renovations on both the upper and lower levels. The upper level features an open concept design with new kitchen with island & appliance package, dining area, living room with fireplace, 3 bedrooms, bathroom and laundry hook-up. The lower level features 2 bedrooms, bathroom, new kitchen, large rec. room with fireplace and laundry room. Additional features include new central A/C installed & electrical panel upgraded in 2024, new F/A gas furnace in 2023, windows replaced in 2022, 20' x 30' workshop/garage built in 2021 with heated with gas furnace, ample parking and convenient central location to amenities. There is nothing left to do, but move in and call it home! (id:35492)
Royal LePage Rcr Realty
847275 Township Rd 9
Blandford-Blenheim, Ontario
Welcome to a Very Special ""COUNTRY RETREAT"". This 2+ Bedroom home offers a lifestyle that everyone would love to have. \r\nSitting on approx.1.8 acres of lawn, trees and landscaping with a large shed 14 FT X 20 FT suitable for lawn equipment, potting shed, or storage, this farmhouse has privacy and yet is convenient to everything. A circular driveway goes completely around the house with ample parking. The sunroom and covered patio offer peace and quiet and picturesque views. A spacious convenient games room/office or family room is located between the sunroom and kitchen. The kitchen is family friendly with a walk around island and plenty of cabinet space.. Appliances are included. \r\nThe large dining room will accommodate any family group for all of those special dinners, boasting natural wood flooring and large windows complete with traditional lighting. The formal living room has refurbished woodwork and baseboards, with natural light from several windows. Steps down from the main level is a cozy family room/tv area with a gas stove and outside entrance to the side yard. Upstairs you will find the primary and secondary bedroom with a full 4 piece bath. **LISTED TAXES ARE AN ESTIMATE ONLY UNTIL SEVERANCE AND ASSESSMENT IS COMPLETE. \r\nWith some planning this home could offer extra bedrooms on the main level and a second bathroom area/laundry area. Pride of ownership shows when you walk through this unique property. Minutes to #401 exit between Woodstock and Kitchener, this property is located within easy commute to Toronto or London. Property is being sold ""as is"" including the chattels & appliances. (id:35492)
Royal LePage Triland Realty Brokerage
34 Georgian Grande Drive
Oro-Medonte, Ontario
Welcome home to Braestone in beautiful Oro-Medonte! Approximately an hour away from Toronto and close to neighbouring Barrie & Orillia, this unique community offers a different paced lifestyle & many remarkable amenities to experience. Nestled on a large lot, this striking modern bungalow features an open concept kitchen, living & dining room with cathedral ceiling. A gleaming kitchen boasts granite counters, centre island, induction cooktop, B/I convection & microwave ovens, double door fridge & pantry. The primary suite features bright & airy 5pc ensuite, W/I closet &coffered ceiling. Two bedrooms & mudroom/laundry with walkout to porch are on main level. The lower level features insulated media room, bedroom with ensuite, exercise room, additional bathroom & bedroom. Embrace outdoor living from the welcoming front porch or the patio in the sizeable backyard overlooking the trees. Braestone is more than a friendly neighbourhood, it is a way of life & a place to make memories. **** EXTRAS **** Braestone amenities include: The Farm, the pond, walking trails, Nordic skiing, orchard & berry picking, maple sugar tapping, tobogganing, stargazing, skating on the pond, baseball, artisan farming & so much more. (id:35492)
Keller Williams Realty Centres
1368 Labrie Avenue
Ottawa, Ontario
Flooring: Vinyl, Flooring: Ceramic, Flooring: Laminate, DEVELOP & CONSTRUCT or OWN & OPERATE - Be opportunistic in a transitioning neighborhood!\r\nRecently rezoned TD1 site on 0.34 acres (see reports). Under 400m to the Cyrville Station with architectural plans for a 6-storey mid-rise.\r\nCurrently operates as Triplex-Office with three 2BDRM units, an office building and fenced storage yard. \r\nUnit 1 (lower): Renovated 2 bdrm $2100/month incl.\r\nUnit 2 (ground): Spacious-upgraded eat-in kitchen $1950/month incl.\r\nUnit 3 (upper): Bright-upgraded kitchen and bath $1940/month incl office outbuilding with bathroom\r\nFenced Year Yard: Vacant-previously leased for $1350/month for equipment storage - professionally graded with compacted gravel and separate gated entrance.\r\nStorage Shed: 2 Storage Units included with Unit 1&2\r\nParking: 20 (8 tenant)\r\nCurrent income is 71k/year with potential to increase to 88k/year.\r\nNotices for rent increases of 2.5% take effect in October 2024.\r\nExisting leases 1yr+ (id:35492)
Exp Realty
27 - 16 Hilton Lane
Meaford, Ontario
This 3-bedroom bungalow has views of Randle Run #5 green and over a large pond. Enjoy views from your back deck, and the main living areas across a large pond to the #5 green. In the mornings you can have a peaceful beverage before starting your day, or unwind at the end with friends as you entertain them from this home with wonderful views. The living room has a cathedral ceiling that enhances the open space feeling here. The two car garage has room at the end for a work area or even golf cart parking. The 3rd bedroom on the main floor could easily convert to a work at home office. With 1766 square feet of living space there is room to enjoy all the area has to offer. Construction has started on this gem so act quickly to be able to make more selections for finishes! The Builder will entertain options under his standard builder's terms (additions will be charged in the form of an upfront deposit). HST is applicable to this sale and not included in the purchase price or those of upgrades and additions. Development and initial building permit charges are included in the base listing price. (id:35492)
Ara Real Estate Brokerage Ltd.
255 Delacourt Road
London, Ontario
Nestled amidst modern homes, a mansion stands as a testament to 19th-century grandeur and timeless beauty. This enchanted castle-like house is more than just a home; it's a piece of history, a place where every corner tells a story, and every room exudes stately character and vintage charm with an inviting aura. Intricate ivy tendrils weave their way up the exterior walls, adding to the mystique and historic ambiance. As you approach the wooden doors, you are greeted by the sight of arched windows that hint at the splendor within. Stepping inside, the foyer takes your breath away with its arch ceilings. You will marvel at the floors' rich, polished oak, and the walls are lined with intricate wood paneling, showcasing the craftsmanship of a bygone era. Arched doorways lead you from room to room, each with its own unique allure. The dining room, with its long, mahogany table, is perfect for grand feasts, its brick walls lending a rustic yet elegant touch. The kitchen is a blend of antique spirit and modern convenience, featuring a large brick hearth, open shelving and a massive granite island that invites family and friends to gather. Upstairs, the bedrooms are spacious and filled with tranquility, large arched windows offer views of the expansive grounds. The suite is a haven of luxury, with a grand bed, an adjoining sitting room, and an ensuite bathroom with a soaker tub. Outside, the enormous lot is a world of its own. A stone terrace provides the perfect spot for al fresco dining. 12971 sqft of livable area, plus over 2500 sqft on the third floor with 90% of the work complete. No heritage restrictions other than demolition permission. Close to most of London prestigious schools, Western University, minutes from Medway Creek Trails and the Archaeology Museum. **** EXTRAS **** For house video and photos please follow the links on top of the page (id:35492)
International Realty Firm
57 Vogue Street
Markham, Ontario
Conveniently Located Near Transit Shops, Schools & Hwy 407. ** This is a linked property.** (id:35492)
Royal LePage Your Community Realty
1681 Vaughan Drive
Caledon, Ontario
*Exquisite Family Home in Tranquil Caledon Village*Nestled on an expansive 0.72 acre lot within a serene cul-de-sac in Caledon Village, this distinguished residence offers an unparalleled blend of privacy and natural beauty. Boasting direct access to conservation land, this spacious two-story home is a sanctuary for families seeking tranquility and ample living space.Upper Level features four generously sized bedrooms, including a master suite with ensuite privileges, complemented by two full 4-piece bathrooms.The living and dining areas are enhanced by a cozy gas fireplace, while a sunroom and an inviting eat-in kitchen overlook the verdant surroundings on ground level along with a welcoming family room which sets the tone for relaxation and gatherings. One Bedroom on the main floor can be converted to office space added a perfect feature to this home. A convenient full washroom and a dedicated laundry room complete this level. This exceptional property epitomizes the charm of country living combined with modern conveniences offering an idyllic retreat, privacy and natural beauty. Furnace is replaced in 2023 and A.C. is replaced in July 2024. **** EXTRAS **** All Elfs, 1 S/S Stove, S/S Dishwasher, 1 Fridge, 1 Washer & 1 Dryer. (id:35492)
Exp Realty
32 Haldimand Trail
Dunnville, Ontario
Discover an authentic “Masterpiece” - not just a home - a life style choice! Feast your eyes on this 5.22ac “Waterfront Estate” boasting over 220ft of armour stone laden frontage on Grand River tributary, incorporating boat launch, with direct access to Lake Erie - imagine boating from you front door to anywhere in the world! 90 mins to the GTA - 45 mins to Hamilton, Welland & QEW - with Dunnville’s amenities, shops, eateries & Hospital just minutes away - across the river. Spectacular custom built brick/stone bungalow is positioned beautifully among stands of pines, hardwoods & perennial gardens - introduces over 5500sf of flawless, sophisticated living space (both levels) - incs 2772 sf main floor ftrs crown moulded cathedral ceilings, hickory hardwood flooring & double sided brick gas FP fronting on “World Class” kitchen & opulent Great room offers WO to 375sf composite deck overlooking a private paradise -continues to formal dining room, primary bedroom enjoying lavish en-suite & WO to private balcony, leaded glass pocket doors accesses twin front foyers, black walnut accented office & laundry wing incs 2pc bath + entry to 634sf garage. Classic wooden staircase leads to an Entertainer's lower level haven complimented with heated floors & 3 panel door WO to stamped concrete patio. Offers inviting family room ftrs gas FP & adjacent games room sporting custom bar, 3 super-sized bedrooms, 5pc bath with heated tub, 2 utility rooms, wine cellar & cold room. Impressive multi-purpose outbuilding offers 525sf 2-car bay + gorgeous 2 stry in-law/guest unit incs 3pc bath, modern kitchen, living area with fireplace & private balcony. Concrete walkways thread past designer chicken coop, garden shed & rustic river cabin enhancing this properties Grand serenity!. Redefining Rural Elegance! (id:35492)
RE/MAX Escarpment Realty Inc.
Unit 8 - 5 Invermara Court
Orillia, Ontario
Discover the epitome of luxury living at this magnificent freehold home in Sophie's Landing on Lake Simcoe. Custom designed with entertaining in mind, this home features all the modern amenities and rare parking for 4 vehicles including a garage plus attached carport. Step inside to find hardwood flooring throughout the main floor, enhancing the elegance of the spacious interior. The gourmet kitchen is a chef's dream with a large 4x6 island, granite countertops, and high end appliances. The open concept layout flows seamlessly into the living and dining areas, perfect for hosting gatherings. The primary suite is a private retreat with a jet tub, separate ceramic shower and a large walk-in closet. Other notable features include crown moldings and large windows that flood the home with natural light. The finished basement offers additional living space with a guest room, full bathroom, rec room with rough-in for a wet bar, a den or office, and ample storage space. Outside, the corner lot location boasts an armour stone patio and stone driveway, complemented by landscaping that enhances curb appeal. Enjoy the resort style amenities of Sophie's Landing, including a saltwater pool, outdoor showers, recreation centre, docks, kayak launch, sandy beach area and scenic trails along the 900 feet of Lake Simcoe shoreline. This is a rare opportunity to own a home that combines luxury, comfort, and waterfront access in a prestigious community. Schedule your private viewing today and experience the lifestyle offered by this exceptional property. (id:35492)
Nine Mile Realty
5 Invermara Court Court Unit# 8
Orillia, Ontario
Discover the epitome of luxury living at this magnificent freehold home in Sophie's Landing on Lake Simcoe. Custom designed with entertaining in mind, this home features all the modern amenities and rare parking for 4 vehicles including a garage plus attached carport. Step inside to find hardwood flooring throughout the main floor, enhancing the elegance of the spacious interior. The gourmet kitchen is a chef's dream with a large 4x6 island, granite countertops, and high end appliances. The open concept layout flows seamlessly into the living and dining areas, perfect for hosting gatherings. The primary suite is a private retreat with a jet tub, separate ceramic shower and a large walk-in closet. Other notable features include crown moldings and large windows that flood the home with natural light. The finished basement offers additional living space with a guest room, full bathroom, rec room with rough-in for a wet bar, a den or office, and ample storage space. Outside, the corner lot location boasts an armour stone patio and stone driveway, complemented by landscaping that enhances curb appeal. Enjoy the resort style amenities of Sophie's Landing, including a saltwater pool, outdoor showers, recreation centre, docks, kayak launch, sandy beach area and scenic trails along the 900 feet of Lake Simcoe shoreline. This is a rare opportunity to own a home that combines luxury, comfort, and waterfront access in a prestigious community. Schedule your private viewing today and experience the lifestyle offered by this exceptional property. (id:35492)
Nine Mile Realty
346 Bruce St
Sault Ste. Marie, Ontario
**Prime Investment Opportunity: Income-Generating Multifamily Property** Located at 346 Bruce Street , Sault Ste. Marie this multifamily building features three distinct units, each offering strong rental income and significant potential for future growth. The upstairs three-bedroom unit rents for $1,550/month plus utilities, providing a spacious and comfortable living space. The lower two-bedroom unit, rented at $1,350/month plus utilities, is cozy and well-maintained and recently renovated. Additionally, there is an unfinished bachelor unit with great potential to increase cash flow. This property is cash flow positive, with reliable tenants and ready for the next investor. It's conveniently located near schools, shopping centers, and public transportation, making it an attractive option for renters. With low maintenance needs and room for value-adding renovations, this multifamily property presents a solid investment opportunity with immediate returns and future development possibilities. Call today to schedule a viewing and explore its potential! (id:35492)
Century 21 Choice Realty Inc.
658 Old Highway 2
Quinte West, Ontario
Welcome to this stunning waterfront paradise that offers the ultimate lifestyle for you and your family, ensuring the highest quality of life is always within reach! Step into the open-concept main living area and be greeted by breathtaking views of your waterfront oasis. This custom-built home, completely updated in 2017, boasts 4 well-appointed bedrooms and 5 bathrooms, ideally situated on a meticulously landscaped 2.58 acre property. Experience elevated living with features such as chefs kitchen with an expansive upper porch overlooking the beautiful Bay of Quinte, a boathouse with upper sleeping loft along with a dock for your boat! The property includes a heated garage with space for 3 cars with a huge loft area. Private access to the Bay of Quinte, minutes from Prince Edward County and just over 1.5 hours from Toronto this property has it all. **** EXTRAS **** Estate living that promises privacy, luxury, and scenic beauty, making it the perfect family home with the lifestyle you deserve. (id:35492)
RE/MAX Ultimate Realty Inc.
Lot 53 Pugh Street
Milverton, Ontario
LETS BUILD YOUR DREAM HOME!!! With three decades of home-building expertise, Cedar Rose Homes is renowned for its commitment to quality, attention to detail, and customer satisfaction. Each custom home is meticulously crafted to meet your highest standards ensuring a living space that is both beautiful and enduring. Our experienced Realtor and the Accredited Builder walk you thru the step by step process of building your dream home! No surprises here!....Just guidance to make your build an enjoyable experience! Currently building in the picturesque town of Milverton your building lot with custom home is nestled just a 30-minute, traffic-free drive from Kitchener-Waterloo, Guelph, Listowel, and Stratford. Lot 53 Pugh St. offers an open concept plan for a 4 Bedroom, 3 Bath, 2 storey stunning home with a spacious backyard and has many standard features not offered elsewhere! Thoughtfully Designed Floor Plans with High-Quality Materials and Finishes ready for your customization in every home! Gourmet Kitchen with granite countertops and 4 Kitchen appliances! Energy-Efficient home with High-Efficiency Heating/Cooling Systems and upgraded insulation throughout the home. Premium Flooring and pick your own Fixtures! Full Basement with Potential for Additional Living Space. Want to make some changes? No problem.... meet with the Builder to thoughtfully work on your design and customize your home! This serene up & coming location offers the perfect blend of small-town charm and convenient access to urban centers. Building a new home is one of the fastest ways to develop equity immediately in one of the biggest investments of your life! All ready in approx. 120 days! Lets get started! Experience the perfect blend of rural serenity and urban convenience in your new Cedar Rose Home in Milverton. Your dream home awaits! Reach out for more information or to tour our model home located at 121 Pugh St Milverton! Pics are for Illustration purposes only to show level of build. (id:35492)
Coldwell Banker Peter Benninger Realty
69 Seymour Street W
Centre Hastings, Ontario
Welcome to 69 Seymour St, in the Deer Creek Homestead subdivision in Madoc. Boasting approximately 1380 square feet of meticulously crafted living space. This homes features an insulated single-car garage with a convenient man door directly connecting to the house. The full unfinished basement, thoughtfully roughed in for a future 4-piece bath, offers endless possibilities for customization, whether you desire an additional bedroom, office, family room, or exercise area. Equipped with a high-efficiency gas furnace, central air conditioning and HVAC unit, comfort is paramount year-round. The main floor impresses with 9 wall height, a spacious great room adorned with a cathedral ceiling and gas fireplace, a convenient laundry room, and a luxurious master bedroom boasting a walk-in closet and ensuite bath with a custom shower. An additional bedroom and bathroom provide ample accommodation for guests or family members. Outdoor living is equally delightful, with a covered front entry porch welcoming you home and a rear 14 x 10 pressure-treated deck perfect for relaxing or entertaining. Inside, engineered hardwood flooring exudes elegance while complementing oak stairs lead to the basement, where ceramic or porcelain tile accents bathrooms and the laundry room. The heart of this home lies in the custom designer kitchen, complete with solid surface countertops that marry style and functionality seamlessly and a separate built in pantry adds to the functionality. Whether preparing everyday meals or hosting gatherings, this kitchen is sure to inspire culinary creativity and delight homeowners for years to come. Close to numerous lakes and recreational trails for your enjoyment. All of this plus a Tarion New Home warranty for your piece of mind. Ready for viewings and a quick closing if needed. **** EXTRAS **** New build so taxes are not yet assessed (id:35492)
Century 21 Lanthorn Real Estate Ltd.
Lot 6 - 4805 Muskoka District 169 Road
Muskoka Lakes, Ontario
Experience luxury in nature at this brand new home in the prestigious Oviinbyrd Private Golf Club. Enjoy 275ft of Cassidy Lake frontage in this ICF-built, energy-efficient home. The 2831 sqft space features high ceilings, a stone fireplace, sunlit rooms with lake views, 4 large bedrooms, and high-end finishes. The main room's focal point is a full height fireplace, framed by timber and 16ft cathedral ceilings. Spacious primary bedroom boasts his and her walk-in closets, and a lavish ensuite. Two more bedrooms have private washrooms. Bonus room serves as office or fourth bedroom. The kitchen, an entertainer's dream, flows into a dining room with antler light fixture, wine cooler, and opens to a deck overlooking the lake. Additionally the home includes a 2-car garage with an electric car charger, separate access basement, boat launch access to Cassidy Lake, landscape lighting, LUTRON blinds, and high-end appliances, it's the ultimate Muskoka experience. (id:35492)
Sutton Group Quantum Realty Inc.
2 - 600 Maplehill Drive
Burlington, Ontario
Welcome to the Gala Community with a French Country feel, rustic warmth & modest farmhouse design. Soon to be built 2-storey townhouse by DiCarlo Homes located in South Burlington on a quiet and child friendly private enclave. The Spartan model offers 1537 sq ft, 3 bedrooms, 2+1 bathrooms, high level of craftsmanship including exterior brick, stone, stucco & professionally landscaped with great curb appeal. Main floor features 9 ft high California ceilings, 4-1/8 base boards throughout, Oak handrails/spindles & Satin Nickel door hardware. Open concept kitchen, family room & breakfast area is excellent for entertaining. Choose your custom quality kitchen cabinetry from a variety of options! Kitchen includes premium ceramic tile, double sink with pull out faucet & option to upgrade to pantry & breakfast bar. 2nd floor offers convenient & spacious laundry room. Large primary bedroom has private ensuite with glass shower door, stand alone tub, option to upgrade to double sinks & massive walk-in closet. Additional bedrooms offer fair size layouts and large windows for natural sunlight. All bedrooms include Berber carpet. *Bonus $25,000 in Dcor Dollars to be used for upgrades, and Level 1 Hardwood in Great Room and Main Hall (limited time only).* This location is walking distance to parks, trails, schools Burlington Mall & lots more! Just a few minutes highways, downtown and the lake. DiCarlo Homes has built homes for 35 years and standing behind the workmanship along with TARION New Home Warranty program. (id:35492)
Revel Realty Inc.
9 - 600 Maplehill Drive
Burlington, Ontario
Welcome to the Gala Community with a French Country feel, rustic warmth & modest farmhouse design. Soon to be built 2-storey townhouse by DiCarlo Homes located in South Burlington on a quiet and child friendly private enclave. The Spartan model offers 1537 sq ft, 3 bedrooms, 2+1 bathrooms, high level of craftsmanship including exterior brick, stone, stucco & professionally landscaped with great curb appeal. Main floor features 9 ft high California ceilings, 4-1/8 base boards throughout, Oak handrails/spindles & Satin Nickel door hardware. Open concept kitchen, family room & breakfast area is excellent for entertaining. Choose your custom quality kitchen cabinetry from a variety of options! Kitchen includes premium ceramic tile, double sink with pull out faucet & option to upgrade to pantry & breakfast bar. 2nd floor offers convenient & spacious laundry room. Large primary bedroom has private ensuite with glass shower door, stand alone tub, option to upgrade to double sinks & massive walk-in closet. Additional bedrooms offer fair size layouts and large windows for natural sunlight. All bedrooms include Berber carpet. *Bonus $25,000 in Dcor Dollars to be used for upgrades, and Level 1 Hardwood in Great Room and Main Hall (limited time only).* This location is walking distance to parks, trails, schools Burlington Mall & lots more! Just a few minutes highways, downtown and the lake. DiCarlo Homes has built homes for 35 years and standing behind the workmanship along with TARION New Home Warranty program. (id:35492)
Revel Realty Inc.
1 - 600 Maplehill Drive
Burlington, Ontario
Welcome to the Gala Community with a French Country feel, rustic warmth & modest farmhouse design. Soon to be built 2-storey end unit townhouse by DiCarlo Homes located in South Burlington on a quiet and child friendly private enclave. The Spartan model offers 1551 sq ft, 3 bedrooms, 2+1 bathrooms, high level of craftsmanship including exterior brick, stone, stucco & professionally landscaped with great curb appeal. Main floor features 9 ft high California ceilings, 4-1/8 base boards throughout, Oak handrails/spindles & Satin Nickel door hardware. Open concept kitchen, family room & breakfast area is excellent for entertaining. Choose your custom quality kitchen cabinetry from a variety of options! Kitchen includes premium ceramic tile, double sink with pull out faucet & option to upgrade to pantry & breakfast bar. 2nd floor offers convenient & spacious laundry room. Large primary bedroom has private ensuite with glass shower door, stand alone tub, option to upgrade to double sinks & massive walk-in closet. Additional bedrooms offer fair size layouts and large windows for natural sunlight. All bedrooms include Berber carpet. *Bonus $25,000 in Dcor Dollars to be used for upgrades, and Level 1 Hardwood in Great Room and Main Hall (limited time only).* This location is walking distance to parks, trails, schools Burlington Mall & lots more! Just a few minutes highways, downtown and the lake. DiCarlo Homes has built homes for 35 years and standing behind the workmanship along with TARION New Home Warranty program. (id:35492)
Revel Realty Inc.
114 - 170 Jozo Weider Boulevard
Blue Mountains, Ontario
Seasons at Blue. Be in the desired four seasons resort of Blue Mountain. Steps to the Silver Bullet Chairlift. Enjoy the shops and restaurants right at your doorstep. This luxurious one bedroom condo has been fully refurbished to the highest of standards with full kitchen and updated bathroom. The private King size room has a walk out patio and ensuite bath This unit is private and close to the pools. The extra 10ft ceiling heights throughout give sense of added space with room in living room for guests on the pull out couch. Enjoy the skiing, mountain biking, hiking and golf and Georgian Bay. Seasons at Blue's amenities include a year-round outdoor hot-tub, seasonal swimming pool, fitness room and sauna, two levels of heated underground parking. Condo fees include utilities. HST is applicable but may be deferred by obtaining an HST number and participating in the Blue Mountain Resort rental program. 2% + HST Blue Mountain Village Association entry fee is applicable (id:35492)
Forest Hill Real Estate Inc.



