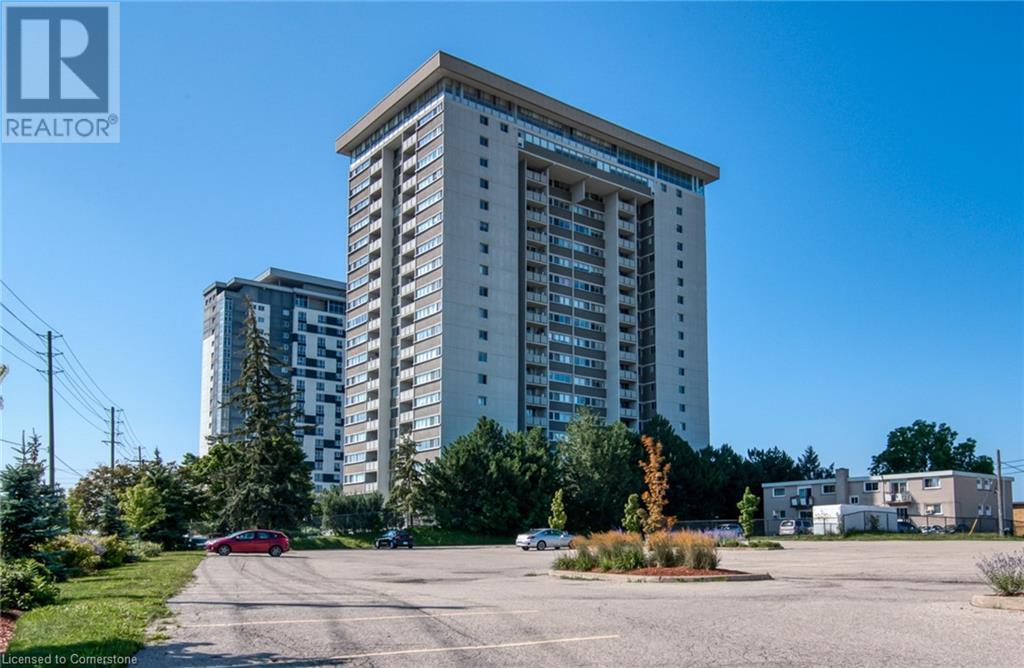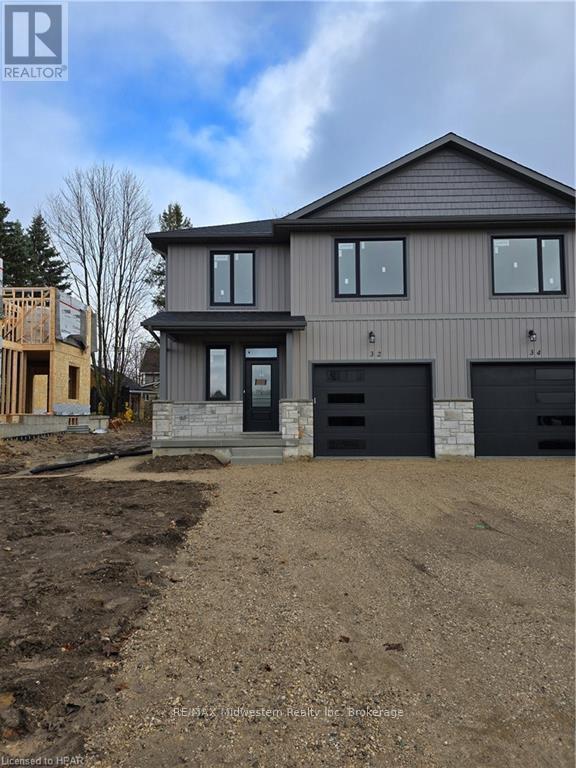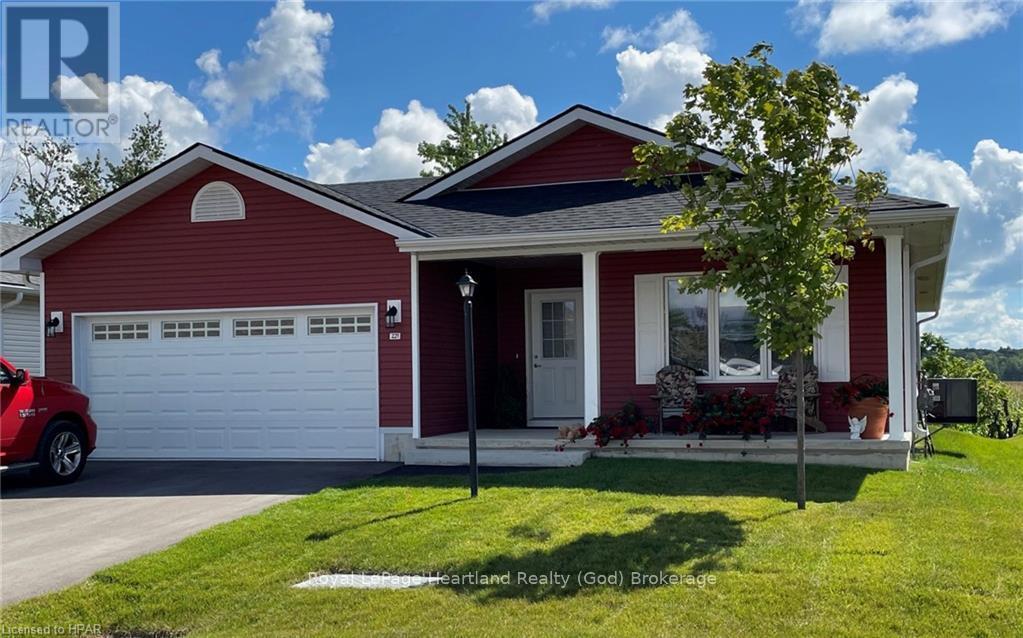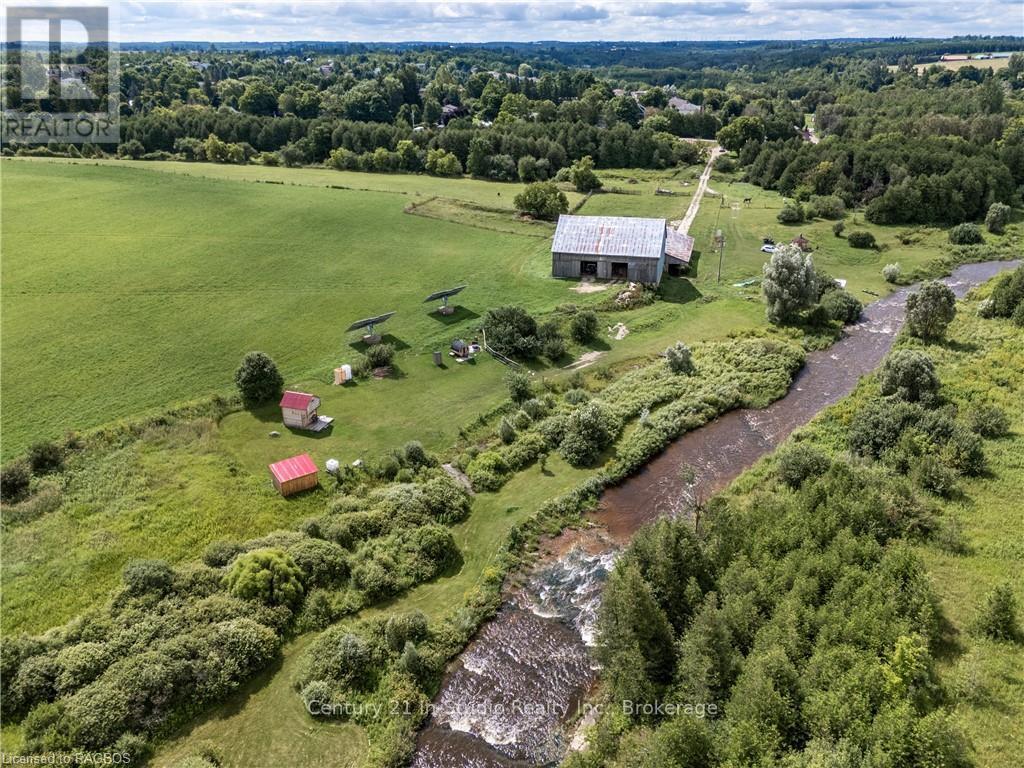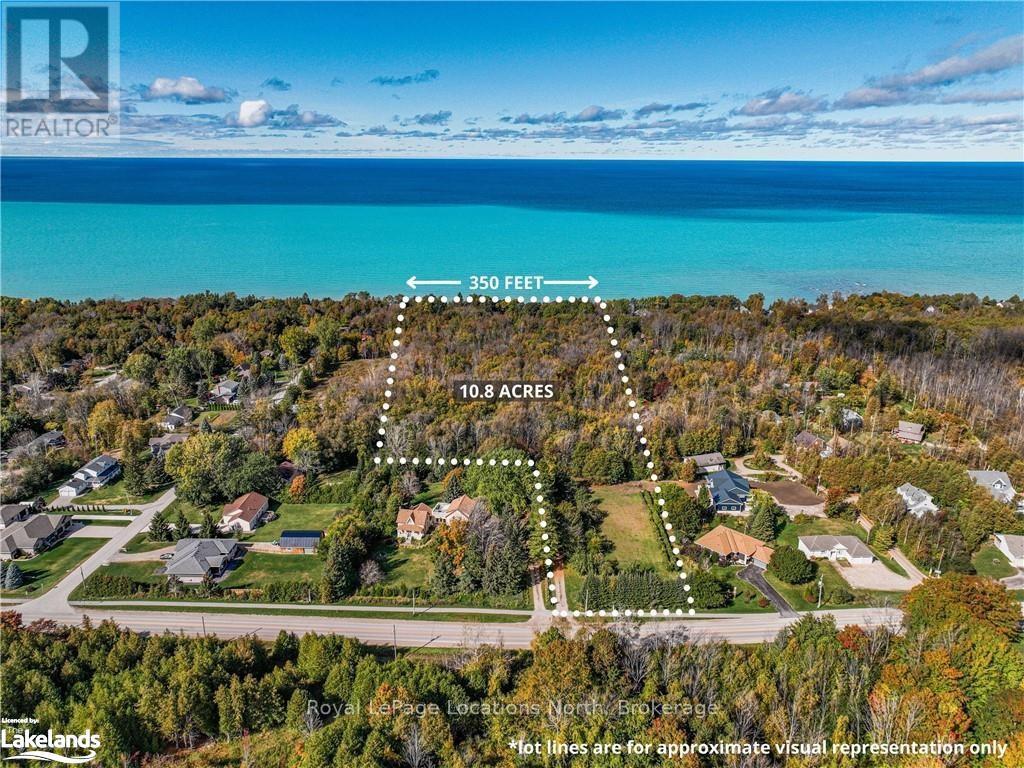318106 Highway 6 & 10
Georgian Bluffs, Ontario
This might be just the perfect little home you've been dreaming of. Nestled on a beautifully landscaped 1/2 acre lot, this well-maintained bungalow is perfect for those who appreciate nature's tranquility. Pull into the spacious circular driveway and make yourself at home. Step inside to discover a cozy haven featuring 3 charming bedrooms and 2 bathrooms, it offers ample space for family and guests. The VanDolder kitchen is complete with stunning quartz countertops, perfect for whipping up your favorite meals. Enjoy the serenity of the 4-season sunroom, where you can relax with a good book or watch the seasons change. The private backyard is a nature lover's paradise! With a spacious deck, it's perfect for morning coffee while listening to the birds chirping and watching small animals frolic. Need extra storage? No problem! The property includes three sheds, providing plenty of space for all your tools and toys. Plus, there's an attached 2-car garage, offering convenience and protection for your vehicles. Don't miss out on this wonderful opportunity to enjoy the best of both worlds – peaceful countryside living just a stone's throw from town! (id:35492)
Royal LePage Rcr Realty
375 King Street N Unit# 104
Waterloo, Ontario
Welcome to Columbia Place! Centrally located with easy access to UpTown Waterloo and the expressway. This updated unit features 1449 sqft of living space over two floors and it is the largest unit in the building. A bright main floor unit boasting a spacious primary bedroom, 1 full, 1 half bath and walk-in closet and lots of storage. Updated kitchen with stone countertops. Rounding out the unit is the in-suite laundry. Private storage locker and underground parking. Newer Furnace and A/C. Fantastic amenities include a car wash, indoor pool, sauna, games room, library car wash, all this and Building Maintenance, Central Air Conditioning, Ground Maintenance/Landscaping, Heat, Hydro, Parking, Private Garbage Removal, Property Management Fees, Roof, Snow Removal, Utilities, Water. Close to both Universities, shopping and transit. Don't miss out on such a great opportunity; book your PRIVATE showing today! (id:35492)
Keller Williams Innovation Realty
26 Campbell Crescent
Prince Edward County, Ontario
Freehold - NO MONTHLY FEES. End Unit Townhome in Talbot on the Trail, one of Picton's newest developments located steps from Main St. This bright & sunny 2 story townhome is the Buttercup model and the top two floors span1200 sq ft. Open concept main floor-great for entertaining. Upgraded quartz countertops in kitchen, brand new S/S Appliances. 9 Foot Ceilings on Main Floor. Tasteful selections & upgrades. The basement is roughed in for another bathroom. Prince Edward County has become a highly sought after destination because of its wineries, beaches including Sandbanks Provincial Park, award winning culinary chefs in great restaurants and relaxing lifestyle. It is a haven for creative types from all over, making for an appealing mix of country charm an urban sensibilities. Millennium trail with miles of trails is just steps away. Live where you love to visit! **** EXTRAS **** Washer & Dryer on 2nd floor for convenience. Brand new appliances. (id:35492)
Royal LePage Proalliance Realty
34 Roberts St
Huron East, Ontario
Spacious new builds at affordable pricing! These 3 bedroom, 2.5 bath semi townhomes are currently being constructed in a vibrant and growing town. With over 1800 finished sq feet of space, you can comfortably raise a family. The main level has beautiful custom kitchen with a 5 foot island overlooking a covered back patio. Upper level has master bedroom with full ensuite and walk in closet, 2 other spacious bedrooms, an office for the work from home and laundry room. Wanting income potential? The basement has outside side entrance door and can be finished for a 1 bedroom apartment for multi families or to help pay the mortgage. Options to choose colours are still available!!! (id:35492)
RE/MAX Midwestern Realty Inc
32 Roberts Street
Huron East, Ontario
Spacious new builds at affordable pricing! These 3 bedroom, 2.5 bath semi townhomes are currently being constructed in a vibrant and growing town. With over 1800 finished sq feet of space, you can comfortably raise a family. The main level has beautiful custom kitchen with a 5 foot island overlooking a covered back patio. Upper level has master bedroom with full ensuite and walk in closet, 2 other spacious bedrooms, an office for the work from home and laundry room. Wanting income potential? The basement has outside side entrance door and can be finished for a 1 bedroom apartment for multi families or to help pay the mortgage. Options to choose colours are still available!!! (id:35492)
RE/MAX Midwestern Realty Inc
743 Anzio Road
Woodstock, Ontario
Welcome to 743 Anzio Road, Woodstock a stunning 3-bedroom, 4-bathroom home perfectly designed forfamily living and entertaining. Located on a family-friendly street, this property combines comfort, style, andconvenience, making it an ideal choice for discerning buyers. As you step inside, you are greeted by a brightand open floor plan that seamlessly connects the living spaces. The living room features a cozy fireplaceperfect for gathering with loved ones. Maple hardwood floors throughout the home add warmth and elegance,creating a cohesive and inviting atmosphere. The main floor boasts a convenient laundry room, freshlypainted as well as the garage door, bedrooms, and front door, ensuring a modern and well-maintained look.The dining room, with its impressive 20-foot ceiling, offers a grand setting for family meals and entertainingguests. The heart of this home is the kitchen, designed for functionality and style. From the kitchen, you canaccess the expansive backyard, a true oasis for outdoor living. The big fenced yard features a pool, hot tub,and a covered deck, providing endless opportunities for relaxation and entertainment. The fully finishedbasement is a standout feature, offering a theatre room with surround sound for movie nights and a stylishquartz bar top, perfect for hosting friends and family. This versatile space can also serve as a game room oradditional living area. Upstairs, the 3 spacious bedrooms provide ample space for rest and relaxation. Theprimary bedroom is a true retreat, featuring an ensuite bathroom and plenty of closet space. Each additionalbedroom is well-appointed, ensuring comfort for all family members. Enjoy easy access to the dog park,downtown Woodstock, golf courses, highways, the hospital, library, parks, places of worship, playgrounds,and recreational/community centers. Top-rated schools are also nearby, making this an ideal location forfamilies with children. (id:35492)
Real Broker Ontario Ltd.
743 Anzio Road
Woodstock, Ontario
Welcome to 743 Anzio Road, Woodstock – a stunning 3-bedroom, 4-bathroom home perfectly designed for family living and entertaining. Located on a family-friendly street, this property combines comfort, style, and convenience, making it an ideal choice for discerning buyers. As you step inside, you are greeted by a bright and open floor plan that seamlessly connects the living spaces. The living room features a cozy fireplace perfect for gathering with loved ones. Maple hardwood floors throughout the home add warmth and elegance, creating a cohesive and inviting atmosphere. The main floor boasts a convenient laundry room, freshly painted as well as the garage door, bedrooms, and front door, ensuring a modern and well-maintained look. The dining room, with its impressive 20-foot ceiling, offers a grand setting for family meals and entertaining guests. The heart of this home is the kitchen, designed for functionality and style. From the kitchen, you can access the expansive backyard, a true oasis for outdoor living. The big fenced yard features a pool, hot tub, and a covered deck, providing endless opportunities for relaxation and entertainment. The fully finished basement is a standout feature, offering a theatre room with surround sound for movie nights and a stylish quartz bar top, perfect for hosting friends and family. This versatile space can also serve as a game room or additional living area. Upstairs, the 3 spacious bedrooms provide ample space for rest and relaxation. The primary bedroom is a true retreat, featuring an ensuite bathroom and plenty of closet space. Each additional bedroom is well-appointed, ensuring comfort for all family members. Enjoy easy access to the dog park, downtown Woodstock, golf courses, highways, the hospital, library, parks, places of worship, playgrounds, and recreational/community centers. Top-rated schools are also nearby, making this an ideal location for families with children. (id:35492)
Real Broker Ontario Ltd.
E201-D2 - 1869 Muskoka Road 118 W
Muskoka Lakes, Ontario
This unit is so sought after it doesn't come onto the market often!! Don't miss out on L201-D2 which is located in the main lodge of the Touchstone Resort and is a luxurious fractional (1/8) condo unit with a spectacular view of Lake Muskoka which entitles you to 6 weeks a year of cottage living (with a bonus week every other year). The unit has 2 bedrooms with sliding doors and balconies overlooking Lake Muskoka. The living room with gas fireplace and the extra large balcony offer stunning views over the lake. Being a corner unit, the extra light provided makes this unit airy and bright! It is part of Touchstone Resort on Lake Muskoka with access to all of the resort amenities including Touchstone Grill & patio, Touch Spa, & Tone fitness, infinity pool/hot tub, tennis, beach with additional hot tub & pool and several water toys. Touchstone is a community dedicated to maintenance free cottaging allowing you to completely encompass the holiday spirit from the first minute you arrive. A fully equipped gourmet kitchen allows you to enjoy home cooking or, even better, choose to dine in the on-site Touchstone Grill restaurant. Always within sight of sparkling Lake Muskoka, you can't help but feel at ease and will cherish every moment in your piece of paradise. (Monday-Monday week schedule) - NOT a pet friendly unit. (id:35492)
Bracebridge Realty
221 Lake Breeze Drive
Ashfield-Colborne-Wawanosh, Ontario
Tranquil lakeside living awaits you at 221 Lake Breeze Drive in the highly sought after adult lifestyle community, minutes north of Goderich. This beauty is for the buyer who wants no one living behind you but nature itself! Attention to detail is evident in every corner of this carpet free, 1455 sq. ft. 2 bedroom, 2 bathroom home with attached garage. The “Lakeside with sunroom” has several additional upgrades and the living space is located at the back of the home looking out at mature trees and wide open green space. This open concept floor plan leaves you with the welcoming feeling of modern yet cozy! Take note of the features this gem has to offer; a gorgeous upgraded white kitchen with quartz countertops, island and stainless steel appliance. Your feet will never be cold again with the in-floor heating throughout this slab on grade home. The spacious dining room has loads of room to accommodate a large dining table to host guests around and plenty of room for a side table or buffet. Looking out the large window in the living room with a natural gas fireplace you have a full view of the backyard and field behind. Escape to the oversized primary bedroom featuring a large walk in closet and 3 piece ensuite featuring a 5’ shower with seat, raised toilet and crisp white vanity with quartz countertop. Invite guests to stay overnight in the second bedroom steps away from the 4 piece main bathroom. Take full advantage of the 11’ X 12” concrete rear patio where you will find a natural gas hookup for your BBQ, privacy and listening to the birds. Morning coffee can be enjoyed sitting on your covered front concrete patio. “The Bluff’s” is a land lease lifestyle community where retirees have access to the state of the art, 8,000 square foot fully equipped clubhouse/community centre overlooking the incredible Lake Huron shoreline. All year round you can swim in the indoor pool, access the exercise room or gather with community friends. This beauty won’t last long! (id:35492)
Royal LePage Heartland Realty
21 Station Street
Amaranth, Ontario
A chance to purchase this one of a kind 95+ acre farm which manages 60+acres of tillable/ pasture fields in Amaranth!! Bordering The Grand River & tributaries which run right through the heart of this stunning property, it is located in the Quaint Hamlet of Waldemar approx. 1 hour from the GTA… you could have the best of both worlds. The sprawling property invites endless opportunities for farming, equestrian/livestock pursuits, development possibilities, agri-tourism or simply enjoying the beauty of nature. Surrounded by the serene countryside neighborhood and all of its spectacular views, the property also holds a 2 story farmhouse with plenty of room for the family. Its traditional 80’x60’ bank barn with loft, and 12 horse stalls below is attached to the 75’x100’ pole barn providing room for storage, a 25’x 40’ pig barn, chicken coop and is a great loose housing area. Conveniently a 36’x50’ detached shop w 2 Overhead doors & the 1 sliding door can be a great benefit for all your farming needs. Centrally located in Dufferin County, it provides easy accessibility with just a 10 minute drive to Grand Valley, 20-minutes to Orangeville and 45 minutes to Guelph or Brampton. Don’t miss out on this unique opportunity only steps from an Estate lot development. Schedule a private showing today! (id:35492)
Century 21 In-Studio Realty Inc.
119 John St
Longlac, Ontario
New Listing. 3 Bedroom, 1 Bath Open Concept Kitchen/Dining. Good Fixer Upper ! Investment Potential in Longlac with the Mining Activity in the Area. This Could Be A Diamond In The Rough !! Loads Of Potential. (id:35492)
RE/MAX First Choice Realty Ltd.
1508 - 15 Kensington Road
Brampton, Ontario
Well Maintained, Laminate Throughout Under Carpet ( Carpet temporally placed on laminate floors due to medical reasons to prevent fall, can be easily removed) Extra Clean, Renovated Kitchen, Very Spacious, High Demand Area, Unobstructed Views Of Sunset, Parks From Enclosed Balcony, Large Living &Dining Area , 2Pc En-Suite In Master Bedroom, Low Maintenance Fees For A 3 Bedroom Which Covers All Utilities, No extra bills everything included in Maintenance, Access To Underground Parking, Walking Distance To Bramalea City Centre & Other Amenities, Great Unit For Investors/ First Time Home Buyers & Those Looking For Extra Income **** EXTRAS **** Fridge, Stove, Oven, Wall Closets, All Elf's & Window Coverings (id:35492)
Century 21 People's Choice Realty Inc.
1213 Shore Acres Drive
Innisfil, Ontario
One of a kind, spectacular property covering 1.48 acres, including smartly finished two bedroom bungalow with a 450 sf rear deck, and an inground pool, Plus a 2,400 sf separate Garage/Shop with 11'6"" ceiling and two 11' tall 14' wide, large overhead doors located on the front and two 9' high doors on the side. The bungalow has an attached three car garage that has been converted into a 725 square foot exercise and games room. This can easily be converted back into a 3 car space or with additional work, a third bedroom and a 2 car garage. The Harbourview Golf and Country Club is across the street and the new Gilford Estates Subdivision is currently under construction less than 100 metres to the west. This compound is located in the charming village of Gilford on Lake Simcoe. There is an additional small storage building in backyard (see photo). **** EXTRAS **** All Appliances as in place, except for the SS Fridge in the Game Room (id:35492)
Century 21 Heritage Group Ltd.
119 Sheldabren Street
North Middlesex, Ontario
To Be Built: Parry Homes. - Tysen Model, starting at $599,900.00. Welcome to 119 Sheldabren Street, nestled in the picturesque town of Ailsa Craig, Ontario, within our newest subdivision, Ausable Bluffs. This home showcases a thoughtfully designed open-concept layout, ideal for both family gatherings and serene evenings at home. Spanning just over 1,500 square feet, this home offers ample living space, with the family room effortlessly flowing into the dinette and kitchen.. The main level is further complemented by a convenient two-piece powder. Upstairs, you will find a primary bedroom with an ensuite and a generously sized walk-in closet. Completing the upper level are two additional bedrooms, sharing a well-appointed full bathroom, ensuring comfort and convenience for the entire family. Ausable Bluffs is only 20 minute away from north London, 15 minutes to east of Strathroy, and 25 minutes to the beautiful shores of Lake Huron. Taxes & Assessed Value yet to be determined. Please note that pictures are from the Standard Tysen model located at 50 Postma Crescent, Ailsa Craig and finishes and/or upgrades shown are not included in base model specs. (id:35492)
Century 21 First Canadian Corp.
351 Limerick Lake Shore North
Limerick, Ontario
Come and explore LIMERICK LAKE and make this your forever cottage! Much of Limerick Lake is boat access only serviced by an awesome marina with parking, docking, gas, and a small convenient store. Limerick Lake is one of the nicest lake chains in the area, allowing you access to five different lakes, boating, fishing and all of your favourite outdoor activities can be enjoyed at many different levels here. This cottage has been enjoyed by the same family for many years with three bedrooms, a large open concept living space, main floor bath and laundry, a big deck, and lots of privacy with mature trees and south facing shoreline. Approximately a 10 minute boat ride from the marina brings you to a nice solid, sandy shoreline with a new doc system. Many inclusions make this a turnkey purchase and ready to enjoy immediately. Listing agent has a boat available for all showings or the marina also offers a taxi service. Come and see why people never want to leave this beautiful lake! (id:35492)
Ball Real Estate Inc.
566 Old Course Trail
Welland, Ontario
Welcome to 566 Old Course Tr. Presenting the Gifford Model by Lucchetta Homes. This open-concept home features a modern kitchen with a granite island, dining, and living areas, along with bedrooms adorned with hardwood flooring. With over 2300 square feet of living space, there's nothing left to do but enjoy the lifestyle. Take a dip in the saltwater pool, play a match on the tennis court, use the exercise facility, or walk the many trails along the canal. Host family and friends for dinner parties in the large, well-appointed kitchen with granite countertops. The reverse pie lot offers more privacy, and the inground sprinkler system ensures a lush lawn. Grass cutting and snow removal are included in the monthly association fee. The partially finished basement features a full bathroom and living room, providing even more space for entertaining. (id:35492)
Royal LePage Terrequity Realty
5431 Appleby Line
Burlington, Ontario
Welcome to your own personal resort style living! Beautiful and meticulously maintained custom built home with 9000 sq ft of living space includes 2 kitchens, 5 Bedrooms and 6 bathrooms. High quality finishes throughout. Large 4 car garage with epoxy flooring. The property offers spectacular and breathtaking views from every angle of the home. The house is surrounded by exquisite landscaping and a salt water pool. It is equipped with 2 hot water tanks, 2 air conditioners and 2 furnaces. A 40x60 work shed is perfect for storage and machinery. The private gate is grand and luxurious. There are many mature fruits trees including apples, pears, plums and grapes. Adjacent to the Burlington Airport. Direct access to Bell School Line and Appleby Line. 88 Acres of flat clear land. Land banking opportunity. Easy access to 407/401/QEW. 5 min drive to the city and shopping. (id:35492)
Sutton Group - Summit Realty Inc.
1831 - 25 Bamburgh Circle
Toronto, Ontario
Welcome To The Well-Sought Bridlewood Place Iii! Natural Sun-Filled Enormous 2+1 Corner Unit With 2 Pkg. Large Solarium (Can Be Used As A 3rd Br). Oversized Dining/Breakfast/Laundry Rm. Fantastic Bright Living Space. Top Rank Dr. Norman Bethune Collegiate Institute. Steps To Ttc Bus & Milliken Go Train! 5 Min Walk To Foody Mart (Grocery) Plaza W/ Banks, Restaurants, Dentist, Spa.7 Mins Walk To T&T Supermarket Plaza,7 Mins Drive To Hwy 404, Pacific Mall & Bridlewood Mall! You Don't Want To Miss It! **** EXTRAS **** Ev Charging Available. S.S Fridge, Stove, Dishwasher, Range Hood; Washer/Dryer, Upright Freezer In Laundry, All Elfs. (id:35492)
Keller Williams Empowered Realty
691 Bruce Road 13
First Nations, Ontario
Prime waterfront leased land cottage offering stunning Lake Huron sunset views every evening. This spacious, updated 3-bedroom cottage features an open concept layout with a metal roof, newer windows, fascia, soffit, and more. Enjoy modern amenities including a heat pump & cooling unit, a separate insulated laundry room and an approved, updated septic system. Nestled in a private, well-maintained setting with safe stair access to the water’s edge, the property boasts a front patio and a water-view deck at the rear. Lovingly cared for by the same family for over 30 years. Schedule your appointment today! Yearly lease fee $9,000 plus $1,200 service fee. (id:35492)
Wilfred Mcintee & Co Limited
119 - 10 Bloorview Place N
Toronto, Ontario
'Aria' Prestigious Ravine Community offers a cosmopolitan lifestyle set in a picturesque natural environment overlooking the East Don Valley Ravine. This 2+1 suite is perfect for those seeking innovative space design, featuring a large balcony, a split bedroom layout, hardwood and ceramic floors, tall windows, 2 bathrooms, and 9-foot ceilings. The signature kitchen boasts deluxe cabinetry, classic granite counters, & an oversized breakfast bar.Luxury extends to the bedroom with a walk-in closet & ensuite bathroom. 'Aria' also boasts unparalleled amenities, including a 24/7 concierge, virtual golf, a media room, state-of-the-art fitness center with classes, spas, sauna, billiards room, library, and a glass-enclosed indoor pool with ravine views.Located amidst numerous parks & walking trails, 'Aria' offers a great walk-score and is conveniently close to schools, churches, medical buildings, and shopping destinations like Bayview Village and Fairview Mall. Easy access to transportation hubs such as the subway, 401, 404, and DVP further enhances its appeal. Embrace a unique lifestyle and elevate your quality of life at 'Aria' today! **** EXTRAS **** 5 Star immaculate, secure building with superior amenities & elegant common areas, beautifully landscaped gardens...an extraordinary residence! (id:35492)
Century 21 Percy Fulton Ltd.
1 - 570 Windermere Road
London, Ontario
Exceptional executive home in a prestigious enclave bordering Western University. Former model home w/over $100K in further upgrades enjoys a fantastic location, enveloped by beautiful trails & parks, & located directly across from the distinguished Ivey Spencer Leadership Centre. Private sidewalk access to Windermere Road w/its broad, tree-lined boulevards. The exterior exudes quality w/a natural stone facade, wrought iron fencing, Oaks pavers & stone walks & driveway, extensive, meticulously landscaped gardens. Inside, forward-thinking design creates a spacious, calming ambiance. A custom-designed 8' solid mahogany door, accented w/ custom-designed stained-glass sidelights anchors the Foyer. Rich hardwood floor throughout. The Study features a commercial-grade stainless steel sliding glass wall system. The Great Room is announced w/a 10' trayed ceiling & 50"" gas fireplace graced by a floor-to-ceiling surround. All 3 primary-sized bedrooms have ensuites w/glass surround showers. The primary is further elevated w/a heated ensuite floor & a bespoke walk-in closet. The designer kitchen showcases sleek cabinetry, wet bar, quartz countertops, an expansive 8'x40"" island, Dacor cooktop & double oven, Fisher & Paykel fridge & dishwasher. The Mudroom is equipped w/built in cabinetry & a Miele washer/dryer. The Lower Level provides an expansive 1600+ sq feet of quality living space, w/German laminate flooring, large windows, built-in desk, spacious guest room, walk-in closet & cheater ensuite. The fully fenced backyard features mature trees & a fully covered, private, cedar deck w/a full-flame, gas fireplace, a perfect environment for relaxing & entertaining. The two-car garage is a model of functionality, w/insulated doors, hot & cold water, EV charging plug & keyless entry. The advanced security system has remote access, 10 hard-wired cameras, a convenient switch to cut power to the garage doors at night & multiple sensors for water, CO2, smoke, fire & break-ins. **** EXTRAS **** G3 Property Solutions - (519)-601-9004 Cory Sergeant. $ 434.17/Monthly fees - Common element fee: snow removal, front lawn exterior fence line, fencing at front wrought iron/back fence cedar privacy fence, road insurance/maint/gardens (id:35492)
Sutton Group - Select Realty
90 Sussex Square
Georgian Bluffs, Ontario
Check out this lovely affordable home in Friendly Stonewyck Park. This Mobile year round home was completely rebuilt in 2010 and the current owner has kept it in good shape. Furnace and siding replaced 3 years ago. The yard is generous and private and features a double paved drive, gazebo, workshop, deck and patio. Was originally a 3 bedroom but one bedroom has been made into a den with added storage. This great community is located minutes to Owen Sound and beautiful Inglis Falls. The lot lease inclused taxes, land lease and water and sewer. (id:35492)
Royal LePage Rcr Realty
229 Bruce Road 23
Kincardine, Ontario
Private Wooded Laneway leading to a Remarkable 10.8 acre paradise nestled along 350 feet of pristine Lake Huron shoreline. This private retreat is just a leisurely stroll away from downtown Kincardine. It's a golden opportunity for those seeking the ultimate escape. PROPERTY HIGHLIGHTS-> BREATHTAKING BEACHFRONT: Expansive, secluded, peaceful & quiet beach that stretches as far as the eye can see. CHARMING YEAR ROUND HOME: The cozy, year-round home boasts fresh coastal hues and a welcoming fireplace. With 3 bedrooms, 1.5 bathrooms, spacious entertaining areas, a well-appointed kitchen, and an oversized family room, it's perfect for gatherings. QUAINT COTTAGES: 8 charming 1 and 2-bedroom cottages are equipped with kitchenettes & private 4pc bathrooms, offering your guests the comfort they need after a long day at the beach. A PLAYGROUND FOR ALL AGES: Explore your private forest, sunbathe on the beach, engage in beachside activities or lounge in the entertainment area over some BBQ and court games. EVENING BONFIRES: As stars twinkle above, gather around the grand fire pit or enjoy a spirited game of bocce ball or horseshoes beneath the enchanting lights. VAST ACCOMODATIONS: This estate accommodates over 60 of your closest friends and family, making it the ultimate family gathering spot, perfect for year-round enjoyment. A Rare Opportunity: This property has been cherished for decades as a family retreat & offers an exceptional blend of spacious living quarters, captivating waterfront, & unparalleled privacy on 10.8 sprawling acres. Prime Location: 2 hours & 45 minute drive from Toronto, or take your plane and fly in to Kincardine's airport, your dream retreat is closer than you think. Whether you choose to preserve its magnificence or embark on a fresh beginning, opportunities like this are exceedingly rare. Don't let this slice of paradise slip through your fingers. (id:35492)
Royal LePage Locations North
123 Mine Centre Road
Mine Centre, Ontario
Large family home in Mine Centre. This 5 bedroom, 2.5 bath home has space for the whole family. Three year old custom kitchen features a large island with seating. Three bedrooms, with the Master having a 2 piece ensuite, large living room and four piece bath complete the main floor. Downstairs you will find a large rec room, two more bedrooms, newly installed 4 piece bath and a mechanical/storage room. Outside is a large covered deck, detached garage and storage space, raised garden beds and circular drive. Close proximity to area lakes for outdoor enthusiasts. If you are looking for space at an affordable price, you'll want to check this one out! (id:35492)
RE/MAX Northwest Realty Ltd.


