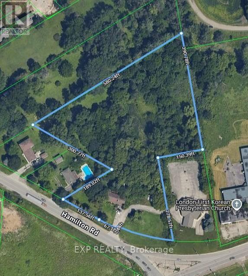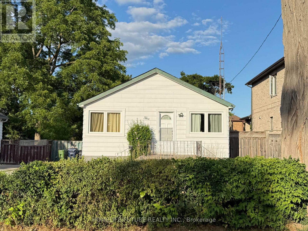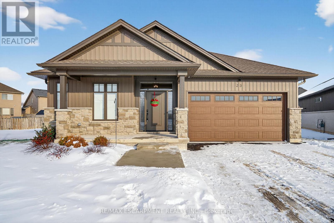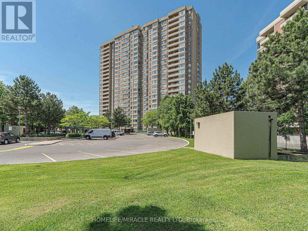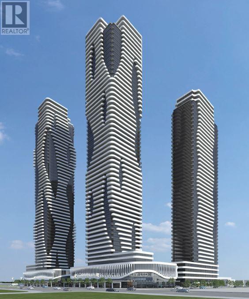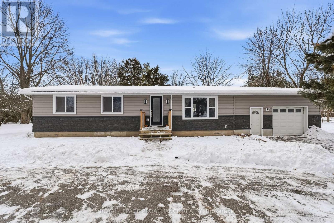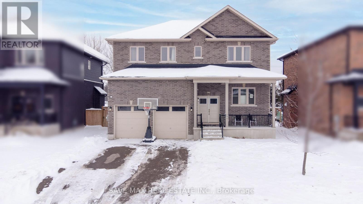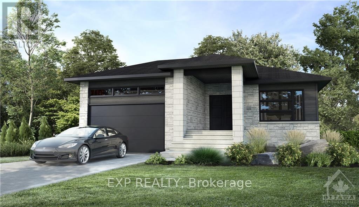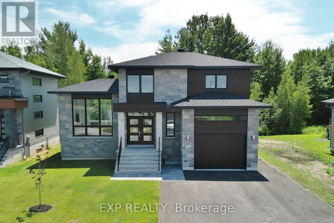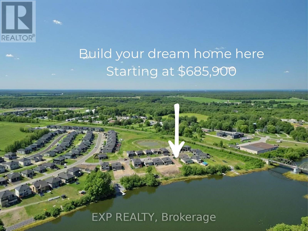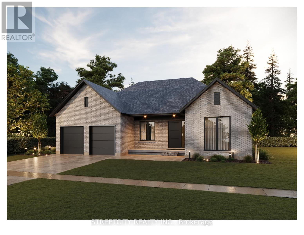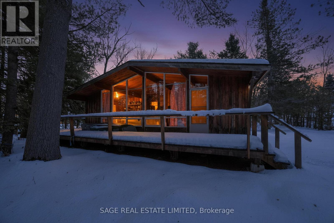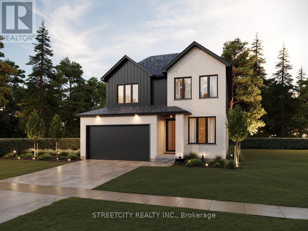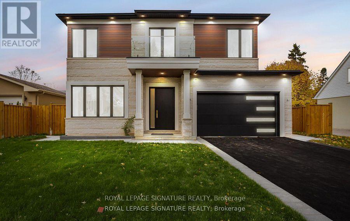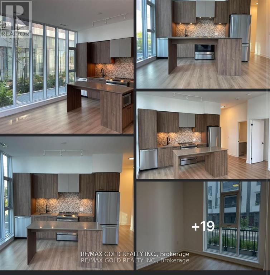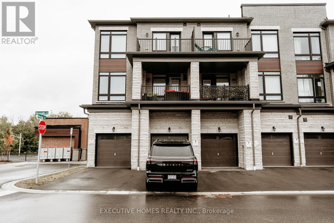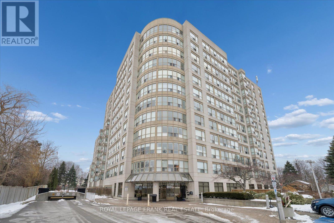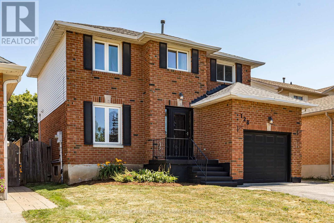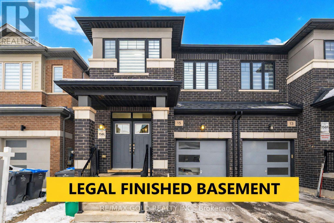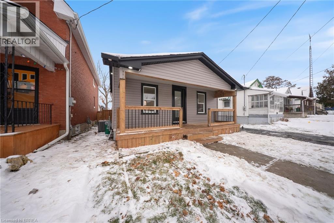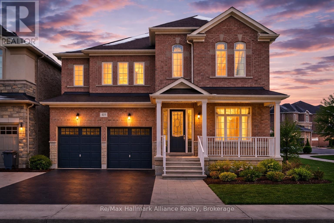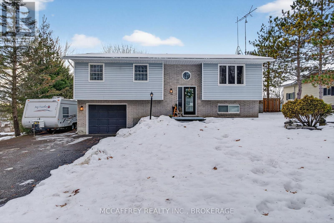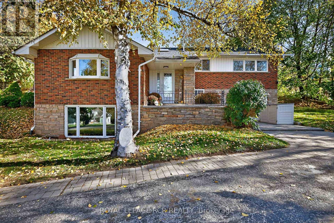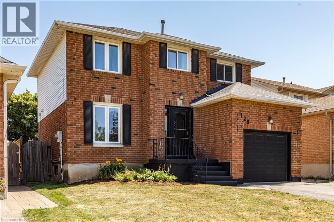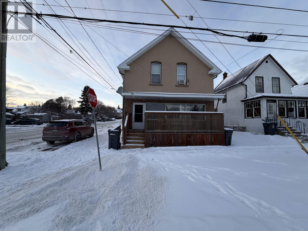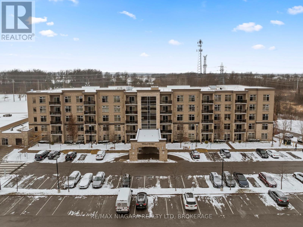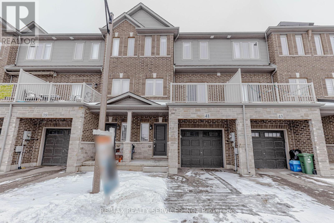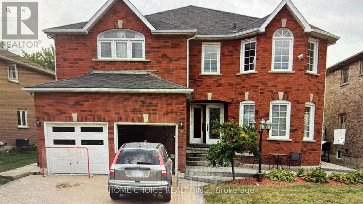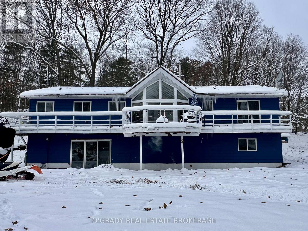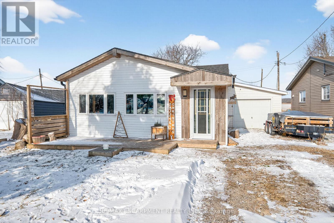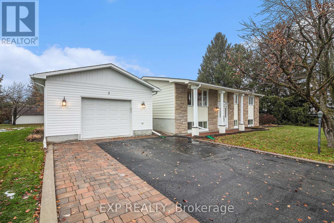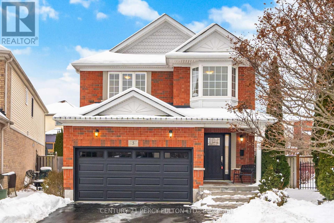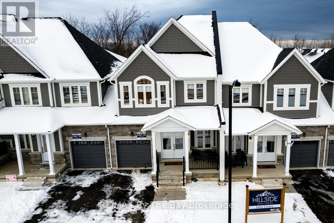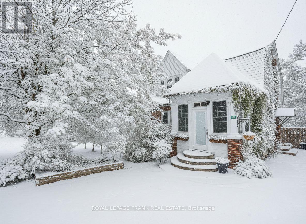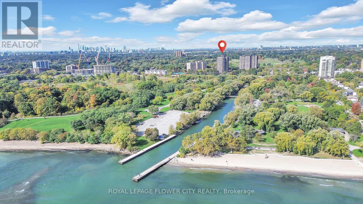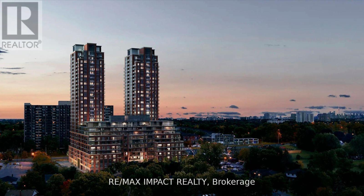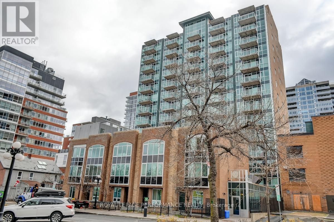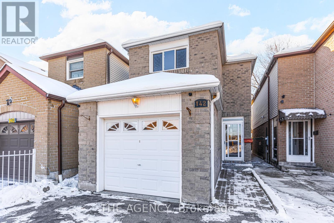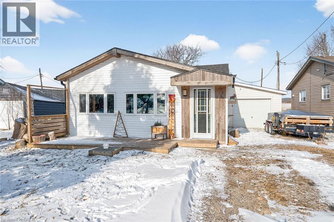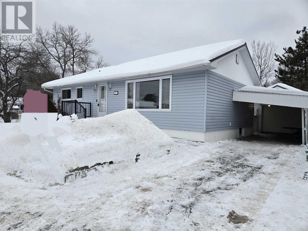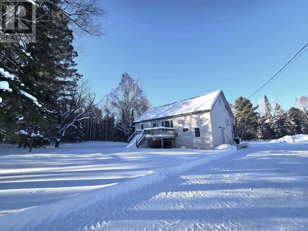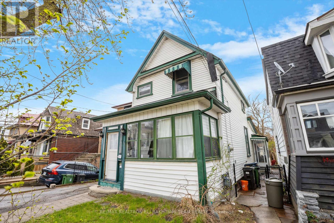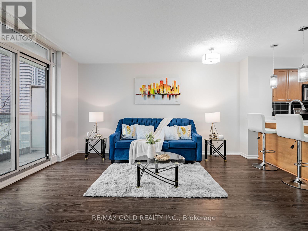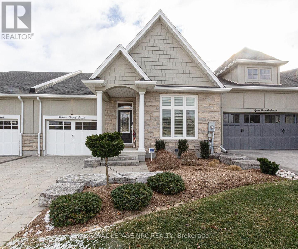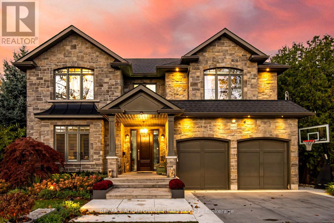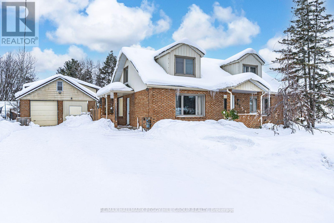1814 Hamilton Road
London South, Ontario
Located right at corner of Hamilton Road and Commissioner Road. Near Highway 401. Very active development area with updated zoning for vertical growth. Brand new fire hall being built across Commissioner Road. Close to Innovation Park. Property sold "AS IS". Seller makes no warranties or representation regarding the state of the property. Value is in the 4.58 Acres of land. Ranch style property is a tear down and rebuild, or convert to multi-residential subject to final building approval from the City of London. No access to view the home. (id:35492)
Exp Realty
5 Weir Crescent
Toronto, Ontario
Attention First-Time Buyers, Investors, and Renovators: Impressive Detached Bungalow on a Rare 50'x170' Lot in West Hill Ideal for Remodeling, Rebuilding or Renovating. This Property Offers Endless Possibilities. This Bright and Inviting 2+1 Bedroom, 2-Bath Bungalow Shines! Featuring an Open-Concept Living Area with Laminate Flooring and a Sun-Filled Kitchen Overlooking the Dining Room with Hardwood Floors. Amazing Location! This Home Offers Unbeatable Convenience - Just Steps to Top-Rated Schools and Minutes to U of T Scarborough, Major Plazas, Banks, and All Essential Amenities. A Truly Exceptional Location for Families, Students, or Investors Alike! (id:35492)
Homelife/future Realty Inc.
23 - 24 Craddock Boulevard
Haldimand, Ontario
Envision small town Ontario living in lavish luxury - look no further than this gorgeous 2022 custom built bungalow situated at end of private court surrounded by similar maintained properties in Jarvis - Canada's officially recognized "Friendliest Town" located btw Hagersville, Port Dover/Lake Erie, Simcoe & Waterford - 45/50 min commute to Hamilton, Brantford & 403. Positioned handsomely on 0.18 ac pie-shaped lot introducing 1623sf of flawless main level living space plus 190sf professionally designed sunroom, 1623sf basement & 405sf 2-car garage. Oversized paved driveway leads to inviting covered verandah where front door enters to grand 10ft high foyer offering walk-in coat closet - continues past 4pc main bath flanked by 2 spacious bedrooms - on to stunning, open concept Great room showcasing 10ft coiffured beamed ceilings, n/g fireplace set in stone hearth & shiplap accent walls - segues to Chef's "Dream" kitchen sporting chic in-vogue white cabinetry, designer island, quartz countertops, tile back-splash & convenient side laundry room housing walk-in pantry & direct garage access. Adjacent dinette enjoys patio door walk-out to gorgeous sunroom incs wall to wall windows with access to 100sf covered outdoor entertainment porch. Beautiful north wing primary bedroom boasts beautiful 3pc en-suite & walk-in closet completing main floor plan. Stylish matte finished engineered hardwood flooring, 9ft ceilings, custom milled trim/baseboards & LED lighting compliment neutral décor with sophisticated flair. Spacious, unblemished lower level provides the ideal blank canvas to create your personally designed floor plan & finishes. Notable extras - motorized hi-end blinds, outdoor irrigation system, quality appliances, n/g furnace, A/C, HRV air exchange & landscaping. Reasonable $280 p/month road maintenance fee incs street lights, water/sewer charges & lawn cutting - snow clearing is Owner's responsibility. Lock Box for viewing ease. "Perfection Personified" ** This is a linked property.** (id:35492)
RE/MAX Escarpment Realty Inc.
1809 - 30 Malta Avenue
Brampton, Ontario
Beautifully Laid Out, Spacious 2 Bedrooms Plus Huge Sunroom, 2 Full Washrooms, Ensuite Laundry with Ample Storage.....Condominium in The Heart of Brampton. Family Size Kitchen With Eat-In Area and Large Window. Beautiful City View. Huge Space... Don't Miss it...!!! Close To Malls, Park, Transit, Schools Etc. Close To Hwy 410, 401, 407, Minutes To Future LRT Line. Excellent Location. 24 Hrs Security with Concierge Service. Show Well + Very Well Maintained Building. This beautiful East Facing Unit on the 18th Floor Spans over 1200sqft. Large living space with Tons of Sunlight and a Very Functional Layout. This well kept unit with Brand New Flooring in Bedrooms and Recently Painted Comes with All-inclusive Condo fee Covering all Utilities. Show with Confidence.....! Motivated Seller shall contribute $500 Towards Maintenance Fees for First 12 Months. (id:35492)
Homelife/miracle Realty Ltd
808 - 225 Commerce Street
Vaughan, Ontario
LOWEST PRICE WON'T LAST LONG. Festival Condos Iconic Tower A - One Bedroom + Den (spacious Can Be Converted In To A 2nd Bedroom Or Office) with 2 Full Upgraded Bathrooms + **ONE LOCKER **. A Beautiful Unit with an open concept kitchen, living room, plus a Large West Facing Balcony with Clearview's & Window Blinds. Walking distance to VMC Vaughan Subway station connecting to downtown core, Major Hwy 400 & 407 nearby, York University , YMCA - 3 Min Walk, 24 hours Bus Service on Hwy 7 close to all amenities. (id:35492)
Homelife/miracle Realty Ltd
17 Chrisval Avenue
Quinte West, Ontario
Welcome to 17 Chrisval, in beautiful Quinte West - where the tranquility of country living meets the convenience of town amenities, all on an almost half-acre property. This inviting 3-bedroom home offers the perfect blend of space, comfort and location, ideal for families, retirees or outdoor enthusiasts alike. Step inside to a bright and spacious layout featuring a large living room filled with natural light and a generous eat-in kitchen, perfect for everyday meals and gatherings. Main level includes three comfortable bedrooms and a well-appointed 4-piece bathroom with soaker tub and tile surround. The home is completely carpet-free for easy maintenance. Numerous recent updates made so you can move right in! Convenient main floor laundry is located just off the kitchen and provides direct access to the over 20'x10' wooden deck-an ideal spot to relax while overlooking the expansive backyard with plenty of room to play, garden or entertain. Downstairs, the full basement offers endless potential to expand your living space-whether you envision a recreation room, home gym, hobby area or additional storage. 200amp panel and high speed fibre internet. Car enthusiasts and hobbyists will appreciate the attached 21'x23' garage with high ceilings, perfect for a workshop or storing recreational toys like your snowmobiles, ATVs, watercraft or bikes. Outdoor adventure is right at your doorstep with nearby trails, easy access to the Millennium Trail for cycling all the way to Picton passing by wineries, restaurants and white sand beaches along Lake Ontario. Ideally located close to schools and just minutes from Trenton's vibrant downtown, you'll enjoy restaurants, patios, shopping, groceries, Trenton Port Marina and boat launches. CFB Trenton only 9 kms away! Spend your weekends exploring the Trent-Severn Waterway with boating, fishing and watersports nearby. A rare opportunity to enjoy peaceful living without sacrificing convenience - 17 Chrisval is ready to welcome you home! (id:35492)
Royal LePage Proalliance Realty
11 Peterson Street
Blandford-Blenheim, Ontario
Discover modern comfort and charm in this custom-built two-storey home in Drumbo, built in 2020. This carpet-free home features an open-concept main floor with 9-ft ceilings, California shutters, and a spacious foyer. The gourmet kitchen offers granite countertops, gas stove, and ample cabinetry, ideal for everyday living and entertaining. A main-floor office and powder room add convenience. Upstairs includes 4 generous bedrooms, highlighted by a primary suite with a 5-pc ensuite, freestanding tub, and dual walk-in closets. Two bedrooms share a Jack & Jill bath, while another enjoys a private 4-pc ensuite. An elegant oak staircase and oversized double garage complete the home. Partially finished basement offers future potential. Convenient access to Hwy 401 and close proximity to Kitchener, Brantford, London, Milton, and Hamilton. (id:35492)
Save Max Real Estate Inc.
509 Barrage Street
Casselman, Ontario
Functionality, quality and style - build your dream bungalow on a quiet cul-de-sac in Casselman. Superb craftmanship with contemporary lines where not a detail has been missed. This Hibiscus model by Solico Homes has it all - Open concept, well appointed living space in this home with hardwood flooring is sure to impress. Gourmet kitchen features stone countertops, plenty of cupboard space and large island - perfect for entertaining! Beautiful, large windows allow the natural light to pour into the space. Large lot located close to schools, parks, shopping and much more! Choose your finishings and make this home yours! This home has not been built. Photos are of a similar unit to showcase builder finishes. Make this home truly your own - choose the Hibiscus model as featured here or select another model to suit your needs. (id:35492)
Exp Realty
513 Barrage Street
Casselman, Ontario
Not a detail has been overlooked in this beautifully constructed home by Solico Construction. The Osta model - 3 bedroom, 2 bathroom (1465 sqft). This stunning open concept floor plan features hardwood & luxury ceramic floors throughout, modern light fixtures, 9' ceilings, potlights & gorgeous open hardwood staircase. Gourmet kitchen boasts full, modern cabinetry to the ceiling, quartz countertops & large island & eating area, perfect for entertaining! Kitchen looking over the great room w/statement oversized windows allowing that natural light to pour in, this space is sure to impress. Spacious Primary bedroom w/walk-in closet. Additional bedrooms are of a generous size. Laundry room is conveniently located on the second level along w/a 4-piece luxury bath. Choose your finishings and make this home yours! This home has not been built. Photos are of a similar unit to showcase builder finishes. Make this home truly your own - choose the Osta model as featured here or select another model to suit your needs. (id:35492)
Exp Realty
532 Barrage Street
Casselman, Ontario
BUILD YOUR DREAM WATERFRONT HOME on the last remaining waterfront lot in Casselman, built by Solico Homes. This is a rare opportunity to create a fully customized home in an exceptional setting, with pricing starting at $685,900. Design the home that fits your lifestyle - bungalow or two-storey options available - and tailor the layout, finishes, and upgrades to your vision. Choose from 2, 3 or 4 bedroom models and build to suit your lifestyle. This premium lot allows for a walkout basement and captures beautiful water views, making it ideal for those seeking both comfort and tranquility. Quality construction and upscale finishes come standard, including hardwood flooring, quartz countertops, and other high-end details that Solico Homes is known for. Large windows, thoughtful design, and modern craftsmanship ensure a home that is as functional as it is beautiful. Whether you're building your forever home or a refined retreat, this one-of-a-kind waterfront offering delivers lifestyle, flexibility, and value. Photos are of a model home to showcase builder finishes. Home not yet built. (id:35492)
Exp Realty
325 Manhattan Drive
London South, Ontario
TO BE BUILT - Welcome to "The Palmetto ll" - Where Modern Elegance Meets Everyday Comfort Discover refined living in this to-be-built bungalow by Mapleton Homes, located in the prestigious Boler Heights community in Byron. Set on a spacious, pool-sized lot with full Southern exposure, this thoughtfully designed 2,015 sq. ft. home offers a perfect balance of upscale finishes and livable luxury. Step into an open-concept layout featuring a stunning Great Room with a cozy gas fireplace, an elegant Dining Area, a sunlit Breakfast Nook, and a gourmet Kitchen with an oversized island-ideal for entertaining or everyday moments. A bright home office at the front of the house creates an inspiring space to work or unwind. The main floor laundry and mudroom add everyday convenience with a touch of style. Retreat to the Primary Suite, complete with a large walk-in closet and spa-like 5-piece ensuite. A well-appointed second bedroom includes its own private 4-piece ensuite, perfect for guests or family. Includes a two-car garage, deck, rear covered roof, Tarion warranty registration, and survey. This is your opportunity to own a home that feels elevated yet attainable-luxury living, designed for real life. (id:35492)
Streetcity Realty Inc.
7856 Birch Drive
Ramara, Ontario
Premium waterfront offering on the Severn River, featuring an extra-deep lot, 112.44 ft x 234.50 ft. Held in the same family for over 40 years, this is a rare opportunity to secure a legacy property on a sought-after stretch of the river. The existing seasonal cottage is not winterized and is being sold in as-is condition, offering buyers the flexibility to enjoy as-is, renovate, or build new. Level access to the water and generous lot depth provide excellent potential for a custom build while maintaining privacy and western exposure. A true land-value opportunity on a premier lake, minutes to Washago and endless boating on the Severn system. (id:35492)
Sage Real Estate Limited
41 Lucas Road
St. Thomas, Ontario
Being Built. The Lexington IV is an elegant 4-bedroom, 3.5-bath residence offering 2,425 sq. ft. of thoughtfully curated living space in the prestigious Manor Wood Subdivision. Designed for both sophistication and functionality, this home showcases a bright open-concept layout with a main floor office/study, premium quartz countertops, and a chef inspired kitchen complete with a walk-in pantry. The upper level features a convenient second-floor laundry and beautifully appointed bedrooms, each with private or semi-private bathroom access, delivering comfort and privacy for family and guests alike. With its refined finishes, intelligent layout, and timeless design, the Ridgewood IV offers elevated living at its finest. Please Note listed price does not reflect additional builder upgrades as this project is ongoing. Current builder promotion of $35,000 IS reflected in the listed price. Mapleton Homes offers several plan and lot options. Book a private viewing at our model home or stop by one of our open houses. (id:35492)
Streetcity Realty Inc.
365 Jumna Avenue
Mississauga, Ontario
Stunning Luxury Custom-Built Home Located In The Heart Of Mississauga On A Premium 60 x 132 Ft Lot. Features Approx. 6,000 Sq. Ft. Of Total Living Space With Exceptional Finishes Throughout. Main floor, 2nd floor And Basement With 10 Ft Ceilings, Open-Concept Layout, And Custom Designer Kitchen With High-End Jenn Air Appliances, Boasting Fabricated Porcelain Counters And Backsplash. Open-Concept Family Room With High Ceiling, Skylight On Stairs, And Its Own Gas Fireplace Creating A Year-Round Retreat. Upstairs, The Primary Suite Offers A Steam Shower, Heated Floors, And A Designer Custom Walk-In Closet. One Bedroom Features Its Own Walkout Balcony. Four Spacious Bedrooms Upstairs, Each With Ensuite Access. Finished Basement (Approx. 2,398 Sq. Ft.) With Separate Entrance, Theatre Room, Wet Bar, Gym Area, And Bedroom. Exterior Finished With Indiana Limestone And Stucco. Smart Home Equipped With Control4 Automation System (Rough-In With Speakers; System Available If Required).Double-Car Garage, Parking For 4 On Driveway, Can Be Extended Up To 27' Wide (Approved), Which Can Fit Up To 6 Cars. A Perfect Blend Of Modern Luxury, Functionality, And Craftsmanship. Located In A Prestigious, Family-Friendly Neighborhood, Minutes From Top Schools, Lakefront Parks, Dining, Boutique Shopping, Restaurants, And Minutes From Lake Ontario, Port Credit, And Major Highways (QEW/403/427). (id:35492)
Royal LePage Signature Realty
104 - 10 Lagerfeld Drive
Brampton, Ontario
Why Rent When You Can Own and Build Equity?Welcome to this stunning ground-floor corner condo offering the perfect blend of luxury, convenience, and smart homeownership. Stop paying rent and start investing in your future with this beautifully designed home. This bright and spacious unit features 2 bedrooms and 2 bathrooms across 833 sq. ft. of living space, plus an additional 103 sq. ft. private patio-ideal for relaxing or entertaining. Enjoy the rare benefit of two separate entrances: one from inside the building and another directly from the patio. Ideally located at the intersection of Bovaird Drive, Lagerfeld Drive, and Mount Pleasant GO Station, this condo offers an easy commute-just 40 minutes to Downtown Toronto by GO Train. Walk to the GO Station and avoid parking hassles while saving valuable commute time. Highlights Include: Prime Mount Pleasant Village location; easy access to public transit, Hwy 407 & Hwy 410; close to shopping, religious centers, and community hubs; and a beautiful children's park right outside the home. Interior Features: Abundant natural light, hardwood flooring, a modern kitchen with quartz countertops, a stylish backsplash, a central island, and ample storage. Two elegant bathrooms feature standing showers and a luxurious bathtub. High-end finishes throughout enhance the modern living experience. Additional Conveniences: One underground parking spot with EV capability, an underground locker, and a private patio with pleasant views.Perfect for first-time buyers, professionals, or downsizers seeking a modern lifestyle in one of Brampton West's most sought-after communities, steps from everything you need.OPEN HOUSE: Saturday, Dec 20 & Sunday, Dec 21 | 1:00-5:00 PM. Saturday, Dec 27 & Sunday, Dec 28 | 1:00-5:00 PM - You Are Cordially Invited!! (id:35492)
RE/MAX Gold Realty Inc.
51 - 402 Salem Road
Ajax, Ontario
Just 25 minutes to Downtown Toronto, this elegant 2-bedroom, 4-bathroom townhome offers modern finishes and a functional layout designed for comfort and style. Ideal for families or professionals, the home features in-unit laundry and ample living space. Conveniently located near the train station with easy access to the city and the lake, it provides the perfect blend of urban convenience and waterfront lifestyle. A truly exceptional place to call home. (id:35492)
Executive Homes Realty Inc.
34 Keighley Circle
Ottawa, Ontario
Welcome to 34 Keighley Cir, an exceptional residence in the heart of Morgan's Grant. Perfectly positioned on a premium pie-shaped lot,thisextensively renovated 5-bedroom, 5-bathroom home offers over 4,200 sq.ft. of finished living space ideal for growing families andmultigenerational living. From the moment you step inside, you are greeted by a gracious curved staircase and soaring 18-foot ceilings that floodtheliving areas with natural light. The main level features a dedicated home office, formal dining room, and an expansive family roomcenteredaround a striking double-sided fireplace one side enhanced with marble surround and built-in storage, the other finished in stone,offeringwarmth and sophistication in equal measure. The chef-inspired kitchen, fully renovated in 2020, showcases modern cabinetry,quartzcountertops, hexagon marble backsplash, and stainless steel appliances perfect for everything from daily routines to gourmetentertaining. Upstairs, four generously sized bedrooms provide serene retreats, including two ensuite rooms ideal for extended family or guests.Theluxurious primary suite includes a walk-in closet and a spa-like ensuite. All bathrooms throughout the home were redesigned in 2022withcontemporary fixtures and finishes. The fully finished basement adds incredible versatility, with a recreation area, a renovated bathroom,makingit ideal for a home gym, media lounge, or guest quarters. Step outside to your professionally landscaped backyard oasis, complete withan extralarge, well-designed salted in-ground pool, and a new side stone walkway (2023) lead to the backyard. Whether it's summer fun or evening relaxation, the outdoor space is a true highlight. Located on a quiet, family-friendly street, just minutes to top-rated schools, scenic trails,majorshopping centers, and the Kanata high-tech park, this turnkey home delivers an unmatched lifestyle in one of Ottawa's most soughtafterneighborhoods. (id:35492)
Royal LePage Integrity Realty
1209 - 712 Rossland Road E
Whitby, Ontario
Welcome to The Connoisseur, one of Whitby's most sought-after high-rise residences. This beautifully updated 1-bedroom penthouse suite features a versatile solarium/sitting area and a spacious, light-filled layout. The open-concept design includes an updated galley kitchen with pass-through, connecting to the separate living and dining areas, ideal for everyday living and entertaining. A generous primary bedroom and updated 3-piece bath offer comfort and functionality, while large windows showcase scenic panoramic north-east views and an abundance of natural light. Complete with two underground parking spaces and a locker, this beautiful suite delivers outstanding convenience. Residents enjoy a full suite of amenities including an indoor pool, hot tub, sauna, fitness room, party room, car wash, and library. (id:35492)
Royal LePage Frank Real Estate
128 Brian Boulevard
Hamilton, Ontario
Welcome to 128 Brian Boulevard, Waterdown - Your Dream Home Awaits! Discover this beautifully maintained, move-in-ready residence nestled in one of Waterdown's most sought-after, mature neighborhoods, Waterdown West. This charming home offers 1,675 square feet of thoughtfully designed living space, featuring 4 spacious bedrooms and 3 modern bathrooms - perfect for families and entertaining alike. Step inside to a bright and airy atmosphere with a stunning, massive dining room bathed in natural light, complete with a cozy fireplace mantel that creates a warm, inviting ambiance for gatherings. The large living room provides ample space for relaxing with loved ones or hosting guests. Enjoy the convenience of a finished basement, with an additional bedroom, bathroom and office, withe loads of extra space ideal for a home theater, gym, or additional recreational area. The home boasts numerous updates throughout, reflecting care and attention to detail, ensuring comfort and peace of mind. Backing directly onto a school, this location offers unmatched convenience and tranquility, with lush greenery and a peaceful setting. Whether you're looking for a family-friendly community or a stylish space to call home, 128 Brian Boulevard combines all the essentials with exceptional updates and an unbeatable location. Don't miss your chance to own this outstanding property in Waterdown's premier neighborhood. Schedule your private showing today! (id:35492)
Royal LePage Burloak Real Estate Services
15 Spinland Street
Caledon, Ontario
Absolutely stunning three-year-old One of the Largest semi-detached homes with legally finished basement,offering approximately 3,200 sq. ft. of elegant living space, (2,149 Sq Ft. Above Ground and 1,039 Sq. ft. large Finished Basement) located in a highly sought-after neighborhood. Showcasing a modern elevation with impressive curb appeal, this home features a bright open-concept layout and is loaded with premium upgrades worth thousands of dollars.Enjoy 9-foot ceilings and hardwood flooring on both levels, along with a cozy fireplace in the family room, perfect for relaxing or entertaining. The chef-inspired kitchen is beautifully appointed with stainless steel appliances, quartz countertops, a gas line for the stove, built-in USB charging ports, and an abundance of cabinetry, making it both stylish and highly functional. Pot lights and luxury window coverings are thoughtfully placed throughout the home, adding warmth and sophistication.Additional highlights include a solid oak staircase, convenient main-floor laundry, and direct access to the garage from inside the home. The expansive primary bedroom features a walk-in closet and a spa-like 5-piece ensuite, while all other bedrooms are generously sized to accommodate growing families.The legally finished basement (for personal use) offers a separate entrance, two bedrooms, an excellent layout, and separate laundry.Step outside to the backyard equipped with a gas line for BBQ, perfect for outdoor entertaining. This exceptional home blends modern design, luxury finishes, and practical features, making it a rare opportunity not to be missed*** (id:35492)
RE/MAX Gold Realty Inc.
111 E Victoria Street
Brantford, Ontario
Welcome to 111 Victoria Street, Brantford — a fully renovated showstopper set on an impressive 40' x 132' oversized lot, where no expense was spared. Professionally updated from top to bottom, this open-concept 2-bedroom, 1-bath home blends modern design with high-end finishes and is completely move-in ready. Step inside to a bright, stylish interior featuring new interior doors, newer windows, and pot lights throughout. The heart of the home is the brand-new premium kitchen, showcasing quartz countertops and backsplash, a deep stainless-steel sink, and high-end Samsung appliances—perfect for entertaining and everyday living. The exterior is just as impressive, boasting all-new exterior finishes and siding, exterior pot lights, a brand-new asphalt driveway, new front porch, and a new fence fully enclosing the property. The backyard is an entertainer’s dream with a massive concrete pad and spacious new deck, enhancing both curb appeal and outdoor enjoyment. Additional peace-of-mind upgrades include a newer furnace, air conditioner, and hot water tank. This is a rare opportunity to own a turnkey home on an oversized lot offering style, comfort, and exceptional outdoor space. 111 Victoria Street is truly made to impress, don't miss your chance to make this stunning home yours. (id:35492)
Homelife Total Care Realty Inc.
425 Threshing Mill Boulevard
Oakville, Ontario
Stunning Family Home on a Premium 50-Ft Lot. Offering 3,315 sq.ft. above grade (as per MPAC) and only 7 years new, this elegant stone-exterior residence delivers exceptional space, design, and modern comfort. The bright, airy interior showcases soaring 10-ft ceilings on the main level, 9-ft ceilings on the second floor and basement, and a thoughtfully planned layout featuring 5 spacious bedrooms plus a dedicated office, 3 full bathrooms upstairs, and a main-floor powder room. The gourmet open-concept kitchen is beautifully appointed with extended cabinetry, custom backsplash, and quartz countertops, seamlessly flowing into the expansive family room with a cozy fireplace, perfect for everyday living and entertaining. Recent upgrades include fresh paint throughout, new tile flooring, an upgraded kitchen, a renovated powder room, and stylish pot lights, enhancing the home's modern appeal. Move-in ready, this exceptional property combines timeless elegance with contemporary finishes and meticulous attention to detail. (id:35492)
RE/MAX Hallmark Alliance Realty
84 Southwood Crescent
Greater Napanee, Ontario
Welcome to your dream home in a picturesque rural setting, just a stone's throw from city limits! This immaculately maintained raised bungalow offers the perfect blend of tranquility and convenience, featuring 3 spacious bedrooms and 2 full bathrooms. The open-concept living space is highlighted by a gorgeous, modern kitchen adorned with a large center island, ideal for family gatherings and entertaining. Step through patio doors to discover a thoughtfully designed outdoor living space. Enjoy summer evenings on the deck under the covered living area, perfect for outdoor cooking and dining. Take a refreshing dip in the above-ground pool or relish in the expanse of the large yard, ideal for games and quiet bonfire nights. The finished lower level provides even more flexible living space, boasting a rec room, exercise area, and a handy storage room. Conveniently, the spacious inside garage entry leads directly into this lower level, which also features a well-sized laundry room to cater to all your family's needs. Adding to the charm of this property is its close proximity to a large park beside the tranquil Napanee River, perfect for nature walks and family activities. This home is a true haven for those seeking a serene lifestyle without sacrificing modern amenities. Don't miss out on this incredible opportunity call today for a showing and prepare to fall in love! Kitchen, Main bathroom tile, Fence, Main level laminate flooring '18, Kitchen window '19, Lower level bathroom and Pool liner '21, Water treatment system '22, Well line and pressure tank replaced '24, and more! (id:35492)
Mccaffrey Realty Inc.
5555 Mount Albert Road
East Gwillimbury, Ontario
Unique 3 Bedroom 4-Level Sidesplit complete with dream inground pool nestled into a rare 0.52 Acre mature treed lot in the heart of Mt. Albert. 5555 Mt. Albert Road offers the perfect blend of serene privacy and convenient in-town living. Step inside to a bright, open-concept main level where soaring vaulted ceilings, gleaming hardwood floors, and a cozy gas fireplace create an effortless flow between the gourmet kitchen and family room. The entertainer's kitchen boasts a large centre island, dual sinks, stainless steel appliances, skylights, and an oversized window flooding the space with natural light-plus a seamless walk-out to the side deck and BBQ area. Upstairs, the open-concept office (easily convertible to a fourth bedroom) features hardwood floors, pot lights, and a walk-out to the deck. The primary suite includes his-and-hers closets and its own bright deck access, while the second bedroom offers four windows, hardwood floors, and stunning views. A third bedroom provides a double closet and convenient above-grade walk-out. The finished lower level delivers a spacious recreation room with oversized above-grade windows and a second gas fireplace-ideal for movie nights or play. Outside, escape to your professionally landscaped backyard paradise: expansive deck, interlock patios, cozy firepit, and a private inground pool surrounded by mature trees-your ultimate retreat for summer entertaining or quiet relaxation. Perfectly located just steps from Mount Albert Public School, parks, playgrounds, baseball diamond, restaurants, and more. Commuters will love easy access to Newmarket, Highway 404, Davis Drive, and Highway 48. This rare gem combines space, privacy, and lifestyle-don't miss your chance to make it home! (id:35492)
Royal LePage Rcr Realty
128 Brian Boulevard
Waterdown, Ontario
Welcome to 128 Brian Boulevard, Waterdown – Your Dream Home Awaits! Discover this beautifully maintained, move-in-ready residence nestled in one of Waterdown's most sought-after, mature neighborhoods, Waterdown West. This charming home offers 1,675 square feet of thoughtfully designed living space, featuring 4 spacious bedrooms and 3 modern bathrooms — perfect for families and entertaining alike. Step inside to a bright and airy atmosphere with a stunning, massive dining room bathed in natural light, complete with a cozy fireplace mantel that creates a warm, inviting ambiance for gatherings. The large living room provides ample space for relaxing with loved ones or hosting guests. Enjoy the convenience of a finished basement, with an additional bedroom, bathroom and office, with loads of extra space ideal for a home theater, gym, or additional recreational area. The home boasts numerous updates throughout, reflecting care and attention to detail, ensuring comfort and peace of mind. Backing directly onto a school, this location offers unmatched convenience and tranquility, with lush greenery and a peaceful setting. Whether you're looking for a family-friendly community or a stylish space to call home, 128 Brian Boulevard combines all the essentials with exceptional updates and an unbeatable location. Don’t miss your chance to own this outstanding property in Waterdown’s premier neighborhood. (id:35492)
Royal LePage Burloak Real Estate Services
50 Ontario St
Thunder Bay, Ontario
Solid 5-unit income property in a proven rental location. The building contains a desirable unit mix of one 3-bedroom apartment, one 2-bedroom apartment, and three 1-bedroom apartments. This property has a long track record of steady cash flow and has historically leased quickly during vacancies. Units are in good overall condition with a combination of cosmetic updates throughout, including some refinished hardwood floors and newer laminate flooring. Major capital items include five separate hydro meters, updated electrical with individual breaker panels for each unit, copper plumbing, shingles replaced in 2012, windows approximately three years old, and a boiler installed in 2015. A digital thermostat allows remote control of the heating system. Additional features include a detached two-car block garage. Tenants pay their own hydro, while the landlord covers water and gas. Excellent opportunity for investors seeking a well-maintained, low-turnover multi-residential asset. (id:35492)
Royal LePage Lannon Realty
308 - 141 Vansickle Road
St. Catharines, Ontario
If you're 55+, Villa Roma invites you to simplify life and enjoy every day with ease. Designed for active adults seeking comfort, connection, and low-maintenance living, this spacious 2-bedroom life lease condo offers over 1,012 sq. ft. of bright, well-planned space. Oversized west-facing windows fill the home with natural light while offering peaceful views of the community garden and Club Roma fields-a daily reminder to slow down and enjoy the moment. The generous primary bedroom easily accommodates a king-size bed and features a walk-through bath leading to a private ensuite with excellent storage. The modern kitchen is both stylish and functional, complete with granite countertops, space for casual dining, and seamless flow into a cozy living room with patio doors opening to your private balcony-perfect for morning coffee or evening sunsets. A second bedroom, additional 4-piece bathroom, and in-suite laundry provide flexibility for guests, hobbies, or home office space. Located on the third level with elevator access, this unit also includes exclusive use of a parking space and locker. At Villa Roma, community comes naturally. Enjoy access to a community room with kitchen and BBQ patio, fitness gym, workshop, craft room, bicycle storage, and optional additional parking. Best of all, condo fees cover almost everything-property taxes, heat, water, central air, building insurance, exterior maintenance, common elements, parking, and locker-so you can focus on living, not upkeep. Whether you're a snowbird or ready for stress-free, year-round living, Villa Roma offers the freedom to live well, stay active, and enjoy the next chapter-on your terms. (id:35492)
RE/MAX Niagara Realty Ltd
41 Crossings Way N
Hamilton, Ontario
Welcome to this very bright and spacious 1840 sq. ft. home located in one of Hamilton's newest and most sought-after neighborhoods. This beautifully maintained original-owner property offers 3 bedrooms and 4 washrooms with thoughtful design and over $25,000 spent on recent upgrades, including fresh paint, new carpeting, and new pot lights throughout. The main floor features a generous family room with pot lights, elegant French doors, and a 4-piece washroom, offering excellent rental or in-law suite potential, along with direct garage access and a dual entrance. The second level showcases a huge open-concept living and dining area with 9-ft ceilings, paired with a chef's delight kitchen featuring stainless steel appliances, quartz countertops, and a stylish backsplash. The breakfast area, combined with the kitchen, opens onto a private balcony, creating the perfect space for morning coffee or outdoor relaxation. The third level offers a spacious primary bedroom with a walk-in closet and 4-piece ensuite, along waith two additional well-sized bedrooms and convenient upper-level laundry. Situated on a no-sidewalk lot, this home is ideally located close to plazas on both sides with all major grocery stores and everyday amenities just steps away-ideal for modern family living. POTL fees $89.99 for common area and snow cleaning (id:35492)
RE/MAX Realty Services Inc.
45 Livingston Drive W
Caledon, Ontario
Spacious Family Home Backing Onto Park in Desirable Valleywood! This generously sized home offers a prime location with direct park views. Featuring elegant staircase, pot lights throughout, and premium hardwood flooring on both main and upper levels. All bedrooms are impressively spacious, including a large primary suite with a luxurious 5-piece ensuite. Enjoy the convenience of two separate staircases leading to the basement and a dedicated main floor office-perfect for working from home. Property is being sold as is. (id:35492)
Home Choice Realty Inc.
2 Pooles Resort Road
Leeds And The Thousand Islands, Ontario
Set high above the iconic 1000 Islands Parkway, this home captures beautiful sunrise views over the St. Lawrence River. Mature trees around the property give you privacy without stealing the river scenery. The main level is bright and warm, with an open-concept kitchen, living, and dining area creating a natural gathering space, anchored by a cozy wood stove. Three well-sized bedrooms, two bathrooms, and the convenience of main floor laundry round out this level. Downstairs is where the flexibility really shows. You'll find additional living space, another room which could be a bedroom with a full bathroom attached, ample storage, and a massive workshop with overhead door access directly to the driveway. Whether you're into projects, need serious storage, or want space for hobbies that don't fit neatly in a spare closet, this level delivers. Outside, a wrap-around deck overlooks the river and surrounding trees, ideal for entertaining, morning coffee, or simply sitting still and remembering why you wanted to live here in the first place. The property also includes two detached garages: one located beside the house that has been spray-foam insulated, and a second at the end of the driveway, perfect for seasonal storage, recreational toys, or anything else you'd rather not keep in the house. The current owner enjoys river access via a leased dock, and the seller is willing to leave the dock for the next owner, who would simply need to re-apply for a new lease. A high vantage point, south-facing river views, generous indoor and outdoor space, and room for both work and play. This is a property that works just as hard as it relaxes. (id:35492)
O'grady Real Estate Brokerage
1457 Lakeshore Road
Haldimand, Ontario
Welcome to lake living at 1457 Lakeshore Rd, Selkirk! Enjoy the views of Lake Erie across the street from this charming 2-bedroom, 2-bath home with many updates throughout. Improvements include a furnace (2017), roof (2016), updated kitchen, vinyl windows and new floors. The home features vaulted ceilings, a cozy wood-burning fireplace, a fully fenced yard, an attached garage, and two additional outbuildings for added storage or workspace. Situated on an impressive 200-foot-deep lot. Deeded right-of-way provides lake access across the road. Relax and take in beautiful sunsets over the lake and enjoy the peaceful lakeside lifestyle. (id:35492)
RE/MAX Escarpment Realty Inc.
2 Castlebeau Street
Russell, Ontario
This well-maintained 3 bedroom, 2 bath high-ranch bungalow on a corner lot in Embrun offers an ideal blend of comfort, space and SEVERANCE POTENTIAL. The bright main level features a welcoming living room flowing into the kitchen and dining area. The kitchen includes breakfast bar seating, quartz countertops and patio door (2024) access to the back deck. Three generous bedrooms are located on the main level, served by an updated full bathroom (2025). Hardwood flooring throughout the main level with ceramic in the bathroom.The fully finished lower level offers a spacious recreation room with dry bar, 3-piece bathroom, laminate flooring, and ample storage. Enjoy a private backyard retreat with gazebo, large deck, and plenty of green space, ideal for kids, pets, gardening, or relaxing. Convenient storage shed included. Additional features include a newly installed forced air heat pump, heated detached garage with epoxy flooring, ample driveway parking, and 200-amp electrical service. Ideally located within walking distance to schools, parks, grocery stores, pharmacies, and daily amenities, and just 25 minutes to Ottawa. A versatile, family-friendly home in a quiet Embrun neighbourhood. Go take the tour! (id:35492)
Exp Realty
5355 Tenth Line W
Mississauga, Ontario
Stunning (4+2) Bedroom Semi-Detached Home with Finished Basement & Separate Entrance in Churchill Meadows.! Welcome to this beautifully maintained and generously sized (4+2) bedrooms , 4.5-bathrooms (2.5+2) semi-detached residence, offering approximately 1,906 sq. ft. above grade plus a professionally finished 750 sq. ft (approx.), basement. Built in 2014, this exceptional home is nestled in the highly sought-after Churchill Meadows community. The main level boasts 9-foot ceilings, elegant laminate flooring, and modern pot lights (Interior/Exterior), creating a bright and inviting atmosphere. The family-sized kitchen features granite countertops, stainless steel appliances, and ample cabinetry-perfect for both everyday living and entertaining. Added conveniences include a main-floor laundry (washer & dryer), a functional mudroom, and a cold room. Upstairs, you'll find four spacious bedrooms filled with natural light, ideal for growing families. The finished basement with separate entrance offers excellent income or in-law potential, featuring 2 bedrooms, 2 full bathrooms, a kitchen, and a comfortable living/lounge area, with potential rental income as per market. Additional highlights include: Double car covered garage, One additional parking for basement, Concrete backyard for low-maintenance, Ample roadside parking (up to 15 hours. ), Prime Location: Walking distance to schools and parks, close to public transit, and just minutes to Ridgeway Plaza, offering shopping, dining, and everyday conveniences. This exceptional home combines space, functionality, and income potential in one of Mississauga's most desirable neighborhoods-a must-see! (id:35492)
First Class Realty Inc.
5 Waldron Court
Ajax, Ontario
Well Maintained 4 Bedroom 3 Bathroom Detached Home In Highly Desirable Northwest Ajax community* 1950 Sq Ft* Main Floor Features Brand New Hardwood Flooring* Private Yard with Mature Trees* Family Friendly Cul De Sac* Freshly Painted * Family Room With Fireplace* Modern Kitchen With New Quartz Countertop & Backsplash & Breakfast Bar * Primary Bedroom With Walk-In Closet & 5-piece Ensuite * Newly Updated Powder Room* Updated Bathroom With Glass-Enclosed Walk-In Shower With Built-In Bench* Conveniently Located Close To Schools, Parks, Shopping, Transit, & Highways* 6 Parking Spaces* Roof (3 yrs) (id:35492)
Century 21 Percy Fulton Ltd.
80 - 190 Crosswinds Boulevard
Blue Mountains, Ontario
New, Move-In Ready Semi-Townhome at Blue Mountain (Skater Model)Welcome to Hillside Semi Towns at Blue Mountain. This brand-new, never-lived-in 3-bedroom, 3-bathroom semi-town offers approximately 2,008 sq. ft. of finished living space with a modern, efficient layout and 9' ceilings on the main floor. The home is fully completed and ready for immediate occupancy, making it an excellent option for both end users and investors. Zoned for Short-Term Accommodation (STA), part of the Blue Mountain Village Association, and situated on a ravine lot, the property provides privacy, flexibility, income potential, and access to year-round village amenities. Enjoy low-maintenance living just minutes from Blue Mountain Resort, skiing, golf, trails, dining, and local amenities. Includes Tarion New Home Warranty. A rare opportunity to secure a new construction home in one of Southern Ontario's most desirable four-season destinations. (id:35492)
RE/MAX By The Bay Brokerage
402 Eldon Road
Kawartha Lakes, Ontario
Small Town Perfection in Little Britain! This updated 4+1 bedroom, 2 bathroom, family home sits on a large lot with mature trees, perennial gardens, and has a detached garage with power. Inside, you'll love the modern kitchen with granite countertops and ample storage, renovated bathrooms, newer doors and windows, hardwood floors and the cozy gas fireplace. The bright basement with separate entrance offers endless possibilities. Fully fenced yard, backing onto green space and within walking distance to all amenities, this property is the perfect balance of small-town charm and city commuting convenience. A true hidden gem in character-filled Little Britain! (id:35492)
Royal LePage Frank Real Estate
602 - 1515 Lakeshore Road S
Mississauga, Ontario
Location Location Location ! Imagine waking up to the tranquility of Lake Ontario and knowing your commute is just an8-minute walk to the GO Train & Long Branch TTC station. Welcome to 1515 Lakeshore Rd E where a condominium offers the rare space of a house and the ease of an all-inclusive, worry-free lifestyle! The Unit: Pristine, Spacious & Move-In Ready Step into a beautifully bright, massive3-Bedroom 2 bath suite that defies typical condo living. The entire unit has been FRESHLYPAINTED in modern, neutral tones, creating a Pristine, Move-In Ready canvas for your life. The generous, sun-filled layout provides three large bedrooms and two full baths, perfect multi-generational families or professionals needing dedicated office space. Enjoy your morning coffee on the large, covered balcony a seamless extension of your living space. Note: Photos are virtually staged to showcase the property's incredible potential & spacious layout .This unit is truly a blank slate for your design vision! The Proximity: Live the Lakeview Life. This prime location sits directly on the Mississauga/Etobicoke border, granting you the best of both worlds: Commuter's Dream: A quick walk to the Long Branch GO Station, whisking you downtown in minutes. Immediate access to major highways (QEW/427).Outdoor Haven: Your backyard is the waterfront! Walk to Marie Curtis Park, scenic bike paths along the lake, and the prestigious Lakeview Golf Course. Say goodbye to extras Don't miss this opportunity to buy a home-sized condo in pristine condition! Maintenance includes heat, hydro, water, A/C, landscaping, snow removal, Bell TV and internet .2 parking spots b1 level one deeded and the other exclusive use.Steps to Lake, Marie Curtis Park, Farmers market & bike trails, close to the hustle and bustle of Port Credit. (id:35492)
Royal LePage Flower City Realty
821 - 3270 Sheppard Avenue E
Toronto, Ontario
Welcome Home!! to this brand-new 2-bedroom, 2-bath condo in the highly sought-after Sheppard & Warden community - an exceptional opportunity for anyone looking for modern living at an incredible value. This 755 sq. ft. of beautifully planned interior space plus a 60 sq. ft. fully enclosed balcony, giving you a total of 815 sq. ft. to enjoy. Sunlight pours through the large windows, creating a bright and inviting atmosphere throughout. The open-concept living and dining area features wide-plank laminate floors and provides a seamless walkout to your private balcony - perfect for unwinding or hosting friends. The kitchen is thoughtfully designed with sleek, contemporary cabinetry, quartz countertops, a glass tile backsplash, under-cabinet lighting, and upgraded stainless steel appliances makes it easy to enjoy quick meals or entertain guests. Both bathrooms are finished with a touch of luxury. One offers a deep soaking tub, ideal for relaxation, while the primary ensuite includes a glass-enclosed walk-in shower with clean, modern lines. The primary bedroom is generously sized and comes with a walk-in closet, while the second bedroom features a large window and a closet, providing excellent storage and natural light.A dedicated laundry room equipped with full-size LG washer and dryer adds a level of convenience rarely found in condos of this size. Residents will appreciate an impressive collection of amenities: an outdoor pool, hot tub, fitness and yoga rooms, sports lounge, kids' play area, library, outdoor terrace with BBQs, elegant party room, boardroom, and 24-hour concierge and security. Situated in an unbeatable location, you'll have quick access to Highways 401 and 404, Don Mills Subway Station, steps away from TTC making travel across GTA effortless. Daily essentials are just a short walk away from restaurants and grocery stores to parks and top rated schools schools. offering endless shopping and dining options. (id:35492)
RE/MAX Impact Realty
103 - 134 York Street
Ottawa, Ontario
Spacious 890 square foot, 2 bedroom, 2 full bath, main floor condo at York Plaza. Ideally located in the Heart of the Byward Market, close to all the amenities, groceries, restaurants, entertainment and shopping. Unit features open concept living/dining room with sliding door to rear terrace space. Kitchen with breakfast bar. In-unit laundry. Primary bedroom with 4pce ensuite bath. 2nd generously-sized bedroom and another 3pce bathroom. Building amenities just down the hall, include exercise room, party/meeting room & courtyard. Storage locker included (Level B, #101). Easy to show. Some rooms have been virtually staged. (id:35492)
Royal LePage Performance Realty
142 Greenbrae Circuit
Toronto, Ontario
Beautiful 3-bedroom, 3-bathroom 2-storey detached home, offering a rare opportunity to own in this highly sought-after neighbourhood. The main floor features a recently renovated kitchen, providing improved functionality and a practical layout for everyday living and entertaining.The finished basement includes an additional updated kitchen, offering flexibility for extended family use, guests, or potential rental income.The home also boasts a good size backyard, perfect for outdoor enjoyment, gardening, or family gatherings. One of the standout features of this property is the ample parking, with space to accommodate up to 5 vehicles, a rare find in the area. Close To 401, Go Station, Shopping, TTC, Gas station, Centennial College, Cedarbrae Mall, Parks & School. (id:35492)
The Agency
1457 Lakeshore Road
Selkirk, Ontario
Lake living at 1457 Lakeshore Road, Selkirk! Enjoy partial water views of Lake Erie across the street from this charming 2-bedroom, 2-bath home with many updated throughout. Improvements include a furnace (2017), roof (2016), updated kitchen, vinyl windows and new floors. The home features vaulted ceilings, a cozy wood-burning fireplace, a fully fenced yard, an attached garage, and two additional outbuildings for added storage or workspace. Situated on an impressive 200-foot-deep lot. Deeded right-of-way provides lake access across the road. Relax and take in beautiful sunsets over the lake and enjoy the peaceful lakeside lifestyle. (id:35492)
RE/MAX Escarpment Realty Inc.
255 Mississauga Ave
Elliot Lake, Ontario
Detached 3 Bedroom Bungalow with Seperate Entrance, Carport and Garage! Public Transit, Right outside your front door! Close to schools, Shopping, Local Trails and Beaches! (id:35492)
Oak Realty Ltd.
269 Old Highway 17 N
Goulais River, Ontario
Welcome to peaceful rural living on 2.9 acres, where space, nature, and everyday convenience come together. This 3 bedroom 2 bathroom home offers well and septic, electric baseboard heating plus propane wall heaters and a versatile open concept layout ideal for family living and entertaining. The main floor primary bedroom features access to a screened in deck, perfect for morning coffee or unwinding while overlooking the surrounding trees and natural landscape. Upstairs you will find 2 additional bedrooms separated by a large foyer area, perfect for a kids game or tv room. The lower level features an expansive rec room and bar area with a separate laundry and utility room. Outside you will find a large detached garage providing excellent space for vehicles, outdoor gear, or a workshop. Outdoor enthusiasts will love being within close proximity to Robertson Cliffs hiking trails and families will appreciate the nearby elementary school (within walking distance), local general stores, gas station and LCBO. With room to roam, explore, and grow, this property offers a lifestyle that's both relaxed and connected to nature. Book your private showing today. (id:35492)
Century 21 Choice Realty Inc.
43 King Edward Avenue
Toronto, Ontario
***ATTENTION ALL BUILDERS AND INVESTORS*** Welcome to your dream home in one of East Yorks most desirable and family-friendly neighbourhoods! **This well-maintained detached home sits on a generous **25 x 126.54 ft **lot and offers outstanding potential. Inside, you'll find two spacious bedrooms and a bright, open-concept living and dining area ideal for both everyday living and entertaining. The home includes a generously sized, classic kitchen with plenty of room to cook and gather. A large overlooks the backyard, bringing in natural light and offering a pleasant view of the outdoor space. Step outside to a large, private backyard perfect for summer BBQs, evening gatherings, or creating your own outdoor oasis.Located just steps from parks, top-rated schools, the subway, and the vibrant shops and restaurants of the Danforth. With quick access to downtown and only minutes to Woodbine Beach, this home offers both convenience and lifestyle. A fantastic opportunity for BUILDERS, FIRST TIME BUYERS ,INVESTORS , or anyone looking to customize a solid home in a thriving Toronto community!** Potential **are ready for builders or anyone looking to build a luxury home with the potential for a garden suite, providing an excellent opportunity for extra income. (id:35492)
RE/MAX Realtron Eli Bakhtiari Team Realty
906 - 18 Yonge Street
Toronto, Ontario
This bright and spacious unit offers breathtaking views and a perfect blend of modern upgrades. Enjoy the brand-new quartz countertops, fresh paint throughout and hardwood floors. The kitchen is equipped with sleek stainless steel appliances-fridge, stove, and dishwasher-all just one year old-along with stylish cabinetry and a trendy backsplash.Other highlights include a ceramic-tiled floor, and a convenient parking spot. Located just steps away from Union Station, Go Station, the Air Canada Centre, the Financial District, shopping, and all downtown attractions, this is the perfect spot to live or invest.With its unobstructed South-East view and unbeatable location, this unit is ready for you to move in and enjoy! below market deal! (id:35492)
RE/MAX Gold Realty Inc.
17 Stoneridge Crescent
Niagara-On-The-Lake, Ontario
A LUXURIOUS RETREAT! Pride of ownership definitely shows as you tour this previous "model home" owned by only one owner! Upon entering this exquisite freehold townhouse, you are struck by the high ceilings which help to create an airy & spacious atmosphere! Natural light is maximized by the 2 Velux skylights and solar tube. The open-concept floorplan encourages entertaining your guests or enjoying quiet evenings in front of the gas fireplace. High-end finishes reflect quality & craftsmanship throughout! The gourmet kitchen area is equipped with lots of storage in the upgraded cabinets with glass doors. The solar tube highlights the quartz counters & custom hood fan. The functional island incl a Bristol undermount sink & new dishwasher. The multi-functional kitchen overlooks the formal dining area & great rm which leads to a private deck to enjoy the island with fountain & clusters of beautiful decorative trees! The lot extends beyond the fenced area & backs onto the ravine & conservation area. Size of the yard allows owners to plant herbs or a vegetable garden! This oasis allows a total escape from everyday hustle! The primary bdrm suite offers a large bedroom with attractive shutters, walk-in closet & ensuite featuring double sinks & a linen closet. The den or 2nd bedroom features an upgrade to Geneva black leather plank flooring! The spacious lower level with lots of lighting could easily accommodate a family member in the potential "in-law suite". A uniquely designed contemporary unit is mounted below the TV. The 3rd large bedroom includes a walk in closet & is next to the 4pc bathroom. This stunning elegant townhouse is a lifestyle choice & offers luxury & FREEDOM! This home is ready to move into, close to resturants, shopping, hospitals, wine routes, trails, NOTL, Shaw Festival, St. Catharines, airports, and QEW. Make it your choice -------SOON !!!! (id:35492)
Royal LePage NRC Realty
1271 Mineola Gardens
Mississauga, Ontario
An extraordinary opportunity to own a truly exceptional estate property set on a rare 60 x 388-foot lot, backing onto a forested ravine and the tranquil Cooksville Creek. This remarkable setting offers unparalleled privacy and a natural backdrop seldom found in such a prestigious neighbourhood. The backyard is a private resort-style oasis, featuring an inground Solda pool (2021), hot tub, elegant gazebo, poolside outbuilding, and a serene fishpond with fountain-an ideal space for both relaxation and sophisticated outdoor entertaining. The residence showcases luxurious finishes and superior craftsmanship throughout, including solid oak flooring and refined appointments in quartz, granite, and marble. Custom cabinetry is thoughtfully integrated, complemented by a designer walk-in dressing room adjoining the primary bedroom, creating a truly elevated retreat. The home offers exceptional functionality with a main-floor office/den, a spacious second-floor laundry room, and a tandem garage equipped with a car lift, accommodating up to four vehicles, complete with built-in cabinetry-a rare and highly desirable feature. The fully finished lower level is designed for entertaining and lifestyle enjoyment, featuring a walkout to the backyard, an impressive bar area, greenhouse room, exercise room, and a generous recreation space with a fireplace, ideal for hosting or unwinding in comfort. Both the front and rear exteriors are professionally landscaped, with an investment exceeding $300,000, creating exceptional curb appeal and a beautifully curated outdoor environment. The widened driveway accommodates up to six vehicles, enhanced by five bollards at the entrance for added security and peace of mind. Lower windows have Security Film. Perfectly situated in one of Mineola's most prestigious and highly sought-after enclaves, this property offers a rare combination of luxury, privacy, natural surroundings, and refined living-an outstanding residence for the most discerning buyer. (id:35492)
RE/MAX Aboutowne Realty Corp.
187 Mill Street
Essa, Ontario
VERSATILE COMMERCIAL OPPORTUNITY WITH HIGH VISIBILITY IN THE HEART OF ANGUS! Position your business for success with this outstanding commercial opportunity on bustling Mill Street in Angus. Zoned C2 and located on a deep 65 x 229 ft lot with prime street exposure, this mixed-use property is tailor-made for entrepreneurs, small business owners, or investors looking to capitalize on flexible commercial space with room to grow. The standout feature is a massive 1,664 sq ft detached double garage/workshop, offering exceptional utility as a storefront, production area, service bay, or studio space. With ample room for parking, loading, or client access, this is an ideal base for retail, trades, food services, or professional offices. The high-traffic location ensures visibility and accessibility, while the expansive driveway provides parking for four or more vehicles. The property features a dedicated servery area equipped with commercial-grade stainless steel counters, deep prep sinks, and refrigeration, making it ideal for catering, food service, or light manufacturing operations. Complementing the commercial features is a well-maintained 1.5-storey building with over 1,876 sq ft of finished space, offering flexibility for office use, retail display, or staff accommodation. A bright main floor office/flex room with street-facing windows enhances the professional appeal. Just steps from downtown Angus, schools, restaurants, and essential services, this unique property lets you live, work, and scale your business all in one location. The C2 zoning allows for a wide variety of permitted uses, making this a rare investment opportunity in a thriving community. (id:35492)
RE/MAX Hallmark Peggy Hill Group Realty

