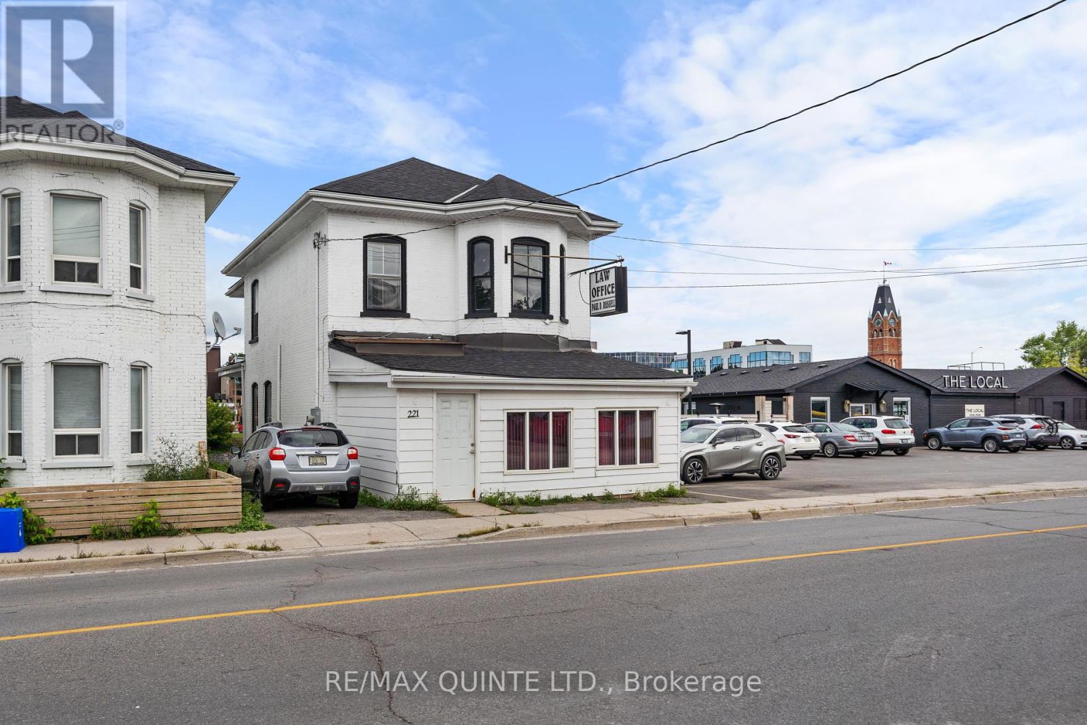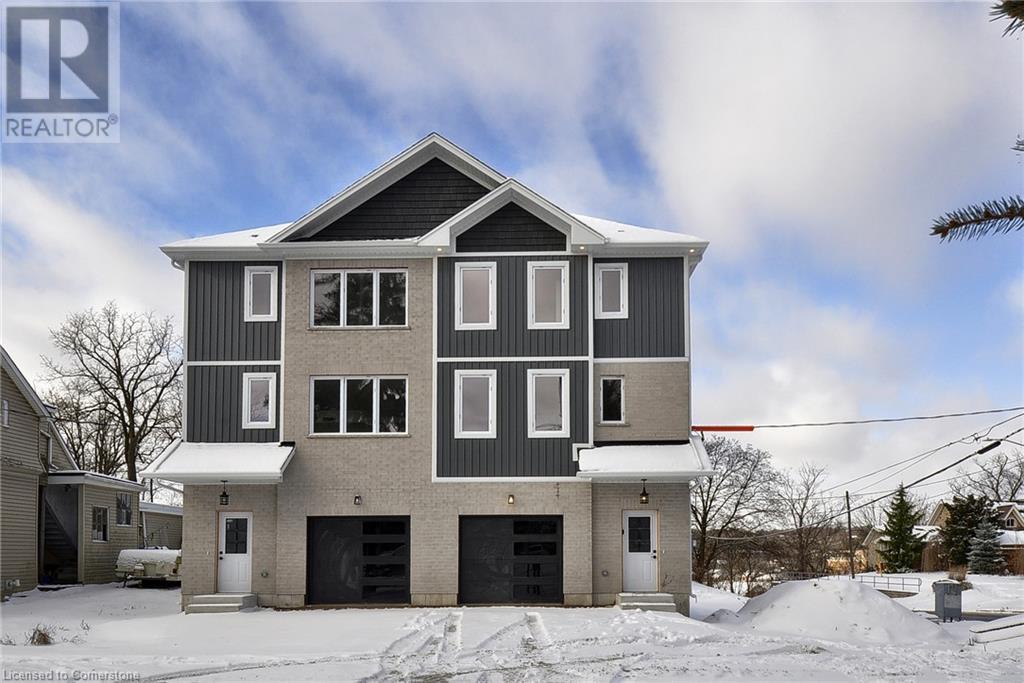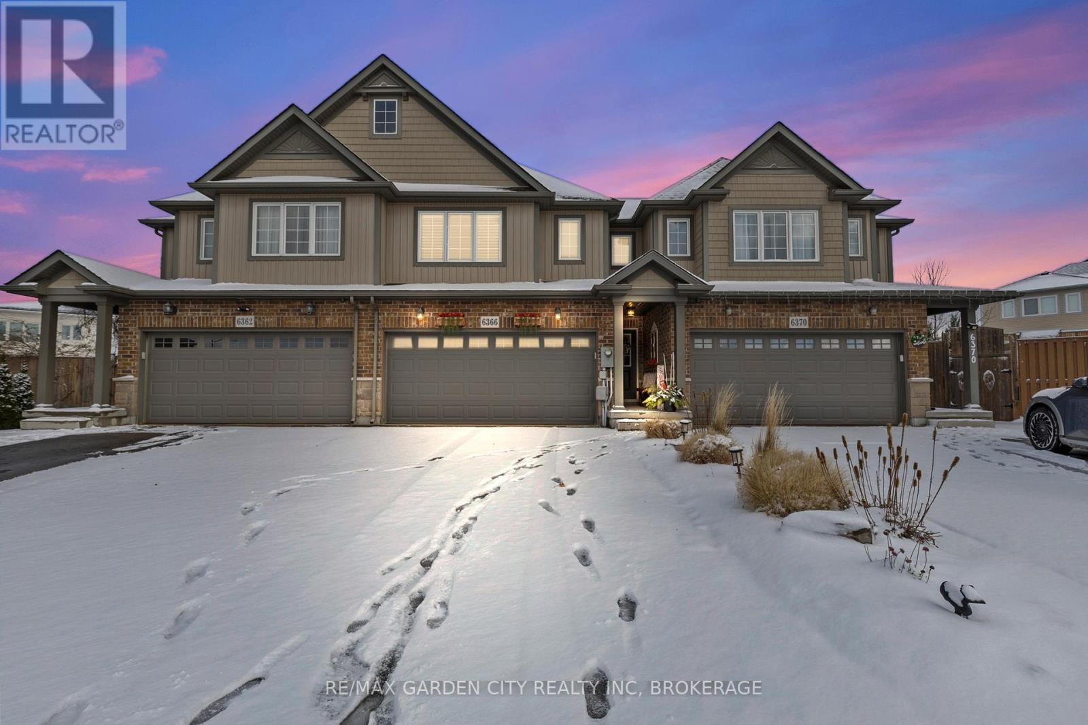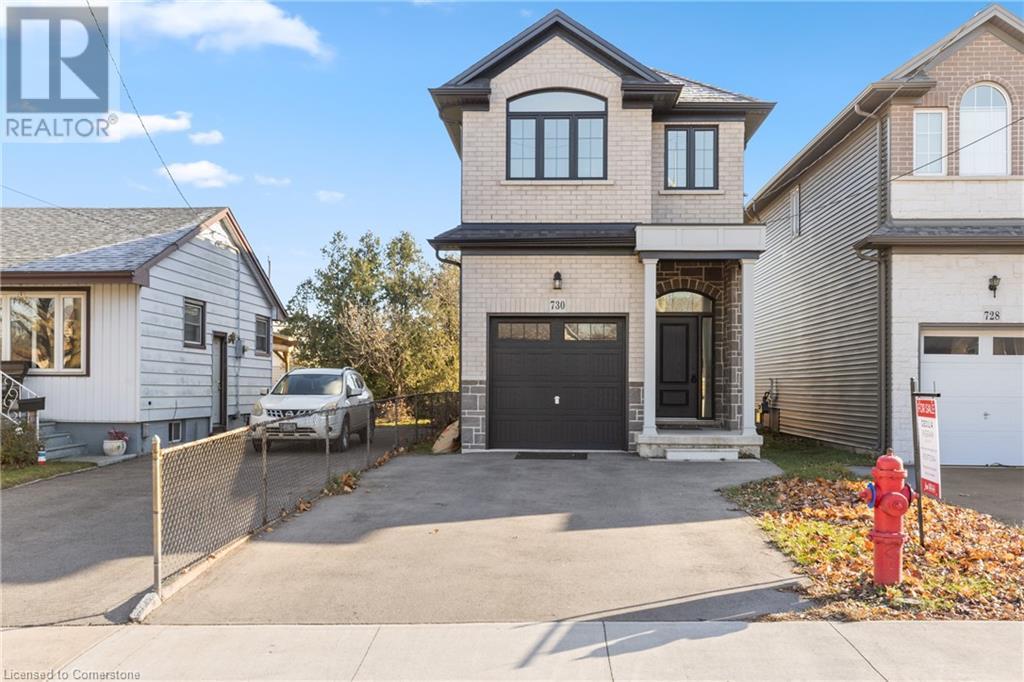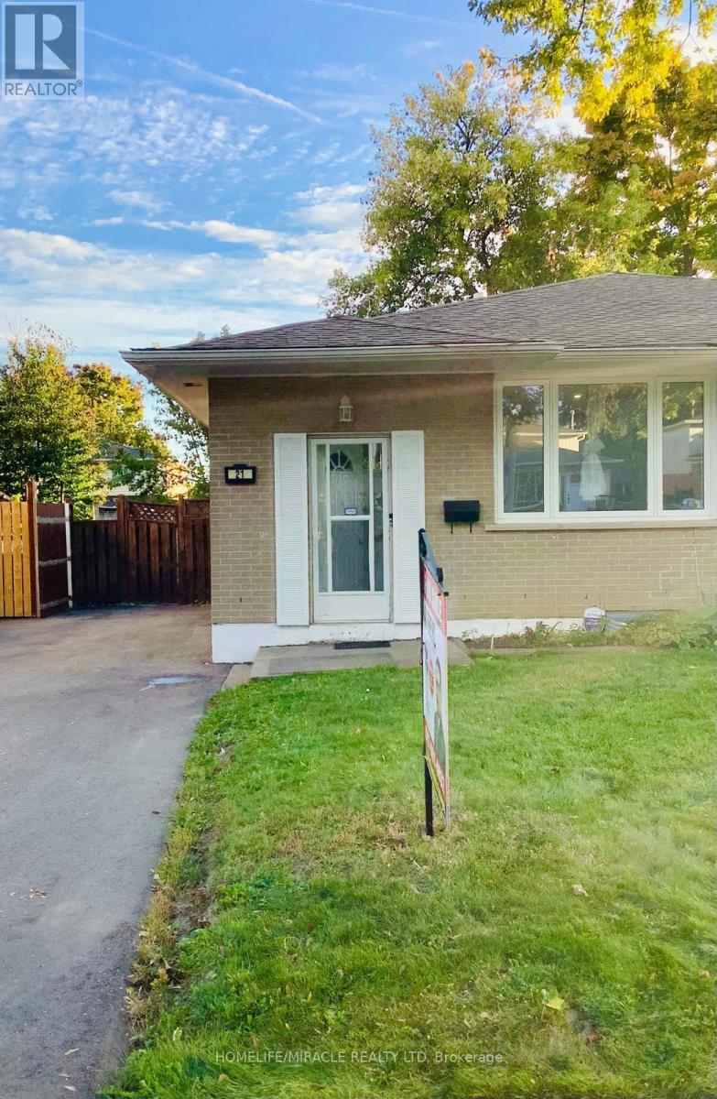220 Lillian Crescent
Barrie, Ontario
Top 5 Reasons You Will Love This Home: 1) Backing onto a ravine with no rear neighbours, offering privacy and a serene connection to nature with a beautifully landscaped backyard highlighting native to Ontario plants, a flagstone patio and firepit, an 8'x8' veggie garden, a large deck with tranquil treetop views, and the convenience of Victoria Woods Park steps away with trails running through 2) Significant updates, including a durable metal roof, windows and sliding doors (2015), and recent heating and cooling upgrades, including the conversion from baseboard heating to natural gas forced air, ensuring year-round comfort and cost savings 3) Thoughtfully updated throughout, this home boasts luxury vinyl plank flooring, a sleek 2024 kitchen with quartz countertops and stylish finishes like a coffee bar with a custom wood top, a natural gas fireplace with a stone surround, and a basement apartment with a bachelor-style layout and a walkout to the backyard 4) Separate basement entrance and in-law suite with a shared laundry making it ideal for extended family or rental potential while being located in a family-friendly neighbourhood near Sunnidale Park, schools, and amenities 5) Rare combination of quality upgrades, a private natural setting, and a sought-after location making this home a turn-key opportunity with room to personalize further and increase value over time. 2,063 fin.sq.ft. Age 40. Visit our website for more detailed information. (id:35492)
Faris Team Real Estate Brokerage
117 Harold St. S.
Thunder Bay, Ontario
Discover the charm and potential of this spacious 2+1 bedroom, 1.5-Storey home located in the highly desirable McKellar Park subdistrict of Thunder Bay, ON. This well-appointed home offers a welcoming living and dining room combination, a large eat-in kitchen perfect for gatherings, and the convenience of main-floor laundry. With 2.5 bathrooms and a spacious rec room complete with cabinets and a sink, there’s plenty of space to suit your family’s needs or attract tenants for an investment property. The home features a tiered, covered deck for year-round enjoyment, a paved two-car-wide driveway leading to a large shed, and a fully fenced yard landscaped with mature trees and shrubs, offering privacy and charm. Updates like newer windows and a high-efficiency gas furnace add to its appeal. Located close to all amenities and the new courthouse, this property boasts a fantastic location. Whether you’re a first-time buyer, investor, or looking for a forever home, this property presents a great opportunity at an unbeatable price. Contact me or your agent today to arrange a private viewing! (id:35492)
Royal LePage Lannon Realty
135 Hollybrook Trail
Kitchener, Ontario
Beautiful, Modern & Spacious! This Beautiful Family Friendly Neighbourhood Presents 135 Hollybrook Trail. Offering 3 Spacious Bedrooms upstairs And 1Bedroom Finished Basement With Sep Entrance. The Main Floor Is Bright And Airy With Great Natural Light Throughout. The Kitchen Offers Granite Countertops, BackSlash And An Island Overlooking With S/S Appliances. Pot Lights ,Walk Out To Back Yard For Bbq And Outdoor Parties, Oak Stairs. The Dining And Family Room. Master Bedroom Including The Privilege Suite Bathroom & Walk-In-Closet. 2 More Good Sized Bedrooms With Spacious Closets & 4Pc Bathroom. Open Concept Layout, 9 Foot Ceilings. Electrical board for 200 amps and rough-in for a plug for electrical cars in the garage. Separate laundry For Basement. **** EXTRAS **** Upscale Doon South Neighbourhood , This Beautiful Family Friendly Freehold Townhome Is Close To 401& Conestoga College. Walking Distance To Public Schools. Minutes Away From Shopping Amenities, Parks And Trails. (id:35492)
Century 21 People's Choice Realty Inc.
43 Clarke Street N
Woodstock, Ontario
Welcome to 43 Clarke St N Woodstock, where this charming brick bungalow home offers endless possibilitiesfor comfortable living and investment potential. This unique property features two separate units, perfect formulti-generational living or rental income. Currently tenanted with a total rental income of $3200 per month.The home offers a spacious layout with a large backyard perfect for outdoor activities and relaxation. Thebasement includes a walkout to a cozy sunroom, ideal for enjoying morning coffee or unwinding in theevenings. Additionally, the inviting large patio provides a warm welcome and extra space for entertainingguests. Don't miss the opportunity to make this versatile property your own. Whether you're looking for anew home with rental potential or a smart investment opportunity, 43 Clarke St N Woodstock has it all. (id:35492)
Century 21 Heritage House Ltd Brokerage
330 Gardiner Shore Road
Beckwith, Ontario
After a long day you're driving home. As you turn off the highway your shoulders start to relax. The image of the water evens your breath to match the rhythm of the waves. You turn into the driveway and all your worries wash away. You are home. Welcome to your dream waterfront property! Located minutes from Carleton Place and 15 minutes from Ottawa. This stunning home offers 5 spacious bedrooms & 4 bathrooms. The heart of the home is the chefs kitchen, boasting high-quality finishes, top-of-the-line appliances and elegant countertops yielding inspired cooking and conversation around the island. The custom fireplace is the centrepiece for every occasion or simply to provide comfort on cool nights. Find peace watching the incredible sunsets in comfort as you lounge in the enclosed porch that spans the width of the main level or on the multi-layered deck. Quality family time is had on the water, around the fire pit, enjoying the hot tub & around the pool table. Memories are made here. (id:35492)
Royal LePage Team Realty
85 Main Street
Gananoque, Ontario
Attention Investors! This duplex is ideally located just steps from the waterfront in Gananoque. Walking distance to the St. Lawrence River waterfront, splash pad, beach, shops, restaurants, entertainment, marinas, and more! This home offers a main floor 2 bedroom, 1 bathroom unit on the main level, and a 1 bedroom, 1 bathroom unit on the second level. A perfect property for someone looking to add to their rental portfolio, or looking to live in one unit and supplement their payments with the other. Call to arrange your private viewing. (id:35492)
Sutton Group-Masters Realty Inc Brokerage
488 Lanark Drive
Oshawa (Mclaughlin), Ontario
Rarely offered is this 4 bedroom brick home backing onto a ravine in north west Oshawa. A wonderful family oriented neighbourhood within walking distance to schools. A stone's throw to public transit and a quick drive to the 401. Inside you will find modern luxury vinyl has just been installed throughout the main floor of the home. The large windows in the living room and dining room look out onto a large private backyard that backs onto a large ravine. No neighbours behind! Side door from kitchen walks out to a lovely back deck perfect for your BBQ and outdoor dinners. Updated 4 piece family bathroom and powder room. 4 large bedrooms all have been freshly painted. Downstairs has broadloom installed in December 2024 with a walkout to the backyard. The basement has a convenient laundry room with plenty of storage. **** EXTRAS **** Updated in December 2024 - Dishwasher and furnace, basement broadloom. Central Air approx 2020. Shingles approx 2015 (id:35492)
Property Match Realty Ltd.
124 Third Avenue
Arnprior, Ontario
Attention investors, first time home buyers or if your family is looking to downsize. This 3 bedroom 1 bathroom home is in a desirable neighborhood close to many amenities and highway 17 for those who need to commute for work. Also close to the public library, beach and hospital. This property offers two bedrooms upstairs and one on the main level. The main level bedroom is currently being used as a dining area but could easily be used as a primary bedroom. Many upgrades throughout including, a brand new A/C unit installed this past summer, some newer windows, new kitchen appliances and the roof is approx 5 years old. The backyard features a shed for added storage, a spacious deck area to relax in the summer months and is partially fenced in for your privacy. (id:35492)
Century 21 Aspire Realty Ltd.
25 Selley Street
Petawawa, Ontario
Take advantage of this rare opportunity to acquire an executive home in one of Petawawas most desirable subdivisions. Situated on an escarpment lot, enjoy both the privacy of no rear neighbours, together with breathtaking views of the Laurentian Mountains. 2.087 acres in size, this property boasts the largest lot in the neighborhood, with a large side lot sufficient to construct a workshop or secondary dwelling. A fenced portion provides a secure space for children and pets, while the remaining expansive grounds include large mature trees in your own private forest.The fully-bricked bungalow combines timeless charm with functional living. This stately home features 3+2 bedrooms and 2.5 bathrooms, designed to accommodate families of all sizes. The eat-in kitchen, with classic oak cabinetry, opens to a formal dining area and a cozy living room, ideal for hosting intimate dinners or relaxing evenings. The lower level impresses with a vast open recreation room, complete with a striking brick fireplace, creating the perfect setting for large gatherings with loved ones. 24 hour irrevocable on all offers (id:35492)
Century 21 Aspire Realty Ltd.
48 Eringate Court Court
Hamilton, Ontario
Welcome to this exquisite 4-year-old gem that perfectly blends modern elegance with family-friendly functionality. Step inside to discover a bright and airy main floor, featuring elegant coffered ceilings, crown moulding and California shutters throughout. The stunning kitchen is a chef’s paradise, equipped with sleek stainless steel appliances. The island is perfect for meal prep or casual dinning. Sunlight floods the open concepts main floor through large patio doors and windows, creating a warm and inviting atmosphere for family memories. Upstairs, you’ll find the expansive master suite is a true sanctuary, complete with a walk-in closet and a luxurious 5-piece ensuite featuring double sinks, a glass shower, and tub—perfect for unwinding after a busy day! Three additional generous bedrooms provide comfort and space for family or guests. Convenience is key, with second-floor laundry making daily chores a breeze. The unfinished basement is a blank canvas, offering endless possibilities for future expansion or recreation, complete with a separate entrance for added versatility. This move-in ready home is the perfect blend of modern luxury and practical living, making it an ideal choice for your next home. Don’t let this opportunity slip away. It’s time to fall in love with your new home! (id:35492)
Keller Williams Edge Realty
6133 Prospect Street
Niagara Falls (215 - Hospital), Ontario
Discover the potential in this charming income producing duplex, ideally situated in the heart of downtown Niagara Falls! Set on an expansive 40' x 141' lot, this property offers two spacious apartments & a detached garage that could be used as a workshop/studio. With original character intact, including wood trim, pocket doors & a grand foyer, this home is perfect for those seeking a blend of classic charm & modern convenience. The main unit is a 1bed 1 Bath (can easily be converted back to the original 2 bedroom layout) with an open-concept kitchen flowing into the living area, a dedicated laundry, a walkout to the massive backyard. Upper unit is a light filled 1bed 1bath unit with a convenient upper level laundry rm & access to an unfinished attic for extra storage or potentially a second bedroom. Additional highlights include an enclosed front porch, updated mechanicals (electrical, furnace, A/C, windows & roof), and ample outdoor space. This property offers endless possibilities and is perfectly suited to a variety of buyers. Whether you're an investor seeking rental income from both units, a co-ownership buyer purchasing with a family member or friend, or a homeowner looking to live in one unit while renting out the other, 6133 Prospect St is the ideal opportunity! **** EXTRAS **** Vacant possession on closing so you can charge market rents! Steps to bus stops & highway. Close to the Falls & Entertainment area, University of Niagara Falls (4342 Queen St), Niagara River & Bridge to USA (id:35492)
Keller Williams Co-Elevation Realty
221 Coleman Street
Belleville, Ontario
2 Storey office building on busy commercial corridor. Waterfront on the Moira River formerly Paul Russell Law Office. Currently vacant. New asphalt shingles in 2022. Newer forced air gas furnace and c/air. Building being sold ""as is"" one parking space in driveway to the north of the main entrance. Commercial (c3 zoning) allows for a variety of uses. See City of Belleville Zoning By-Laws. Buyer agrees to leave The Local painted on the south side of the building. This office building sits directly adjacent to one of the nicest waterfront patio and restaurant in Quinte. Could be converted back to Residential. **** EXTRAS **** See disclosure attached to be signed back (id:35492)
RE/MAX Quinte Ltd.
2 Hill Street
Kawartha Lakes (Lindsay), Ontario
Looking for an affordable way to live comfortably? Look no further than this charming 2 bedroom modular. Stunning perennial gardens surround this home offering beautiful curb appeal that will welcome you every day. Boasting a bright & airy living room, one 4-pc & one 2-pc ensuite bathroom, a sunroom, plus a finished basement with cozy propane stove & den/office. Ample living space, plus the garage/workshop & two sheds are added storage solutions. The huge pie shaped lot backing onto woods delivers ultimate privacy, especially enjoyed from the rear deck. Don't miss out on the numerous structural upgrades that add lasting value. (See Feature Sheet.) Located in the desirable Pleasant View Mobile Home Park, just a short drive from Lindsay, this friendly & private park-like setting offers the best of both worlds. And the best part? Park fees, including land rent, water & taxes, won't break the bank. Bring your furry friend & start living your best life in this low-cost living oasis! Don't wait. **** EXTRAS **** $717.07 MONTHLY FEE INCLUDES LAND LEASE, TAXES & WATER (id:35492)
Royal LePage Frank Real Estate
40 Albert Street
Cambridge, Ontario
Quality built by Melridge Homes, this 1600 square foot home has 9 foot ceilings on the main floor, 3 bedrooms, 2 bathrooms and an open concept layout. There is an ensuite for the primary room, and this home is carpet free with ceramic and wood laminate flooring throughout and carpet free stairs. Basement is partially finished and will include a rough in for a third bathroom. Option to have the basement fully finished. The builder will grade and sod front, side and back yard. Peace of mind with 7 year Tarion New Home Warranty Plan. Builder will provide new survey. Taxes shown are approximate as property has not been assessed yet. (id:35492)
RE/MAX Real Estate Centre Inc.
188 Pleasant Avenue
Toronto (Newtonbrook West), Ontario
Welcome to this charming home nestled in a peaceful neighborhood. This residence features an open-concept living area, perfect for entertaining, with large windows that fill the home with natural light. The updated kitchen boasts white appliances, granite countertops, and ample cabinet space. The primary suite includes a spacious closet and an added ensuite bathroom. With 2 self containing apartments in the basement and separate entrance, it offers incredible potential for rental income. Conveniently located near the TTC, shopping, dining, and excellent schools, this home offers convenience and a fantastic investment opportunity. Property has lots of potential to live in, rent or build. Well Maintained. Do not miss the opportunity to make it yours! **** EXTRAS **** Elfs, 1 washe and 1 dryer, 3 stoves and 3 refrigerators, central air, HWT (owned). (id:35492)
International Realty Firm
6366 Shapton Crescent
Niagara Falls (219 - Forestview), Ontario
Welcome Home to your stunning modern farmhouse boho inspired design 2-Storey Townhome. A perfect blend of style and functionality, where modern farmhouse design meets contemporary convenience. With a thoughtfully crafted layout & premium upgrades, this home offers the perfect space for both comfort and entertaining. The home boasts an open-concept main floor designed to maximize space and natural light. At the heart of the home is a chefs kitchen, complete with a island, stainless steel appliances, and plenty of storage, making it ideal for hosting gatherings or family dinners. The upgraded flooring throughout enhances the homes modern aesthetic while ensuring durability. Upstairs, you will find three spacious bedrooms, including a generous primary suite. This luxurious retreat features a private en suite bathroom and walk-in closet, offering the perfect space to unwind. Adding to the convenience, laundry is thoughtfully located on the second floor. as well as a 3rd guest bathroom. An additional den provides a versatile space, whether you need a home office, playroom, or creative studio. Step outside to your fully fenced, landscaped backyard a true oasis in the heart of town. The centrepiece is a 15 x 12 above ground pool, perfect for cooling off on summer days. Surrounding the pool is a sleek designed deck with custom-built planters, walkways, a gazebo, and a seating area, ideal for outdoor entertaining or quiet relaxation. An outdoor shed provides extra storage for tools and equipment, while the double garage ensures ample parking and functionality. Situated in a central location, this home offers easy access to local amenities, schools, parks, and shopping, major hwys, making it a perfect choice for families and professionals alike.This townhome is not just a house its a lifestyle. With its blend of modern design, functional features, & inviting outdoor spaces, its a place you will be proud to call home... Schedule a Showing Today! **** EXTRAS **** Pool Acc's, Astro-Turf [front yard], Outdoor Gazebo & Shed, Fully Fence Rear Yard, Sump Pump w/Alarm, Egress Window in Basement, Upr Lux/Vinyl Flr'g '23, Carpeted stairways '24, California Shutters, Upgraded ELF, Wainscot/Shiplap design. (id:35492)
RE/MAX Garden City Realty Inc
730 Knox Avenue
Hamilton, Ontario
Welcome to this beautiful 3-year-old home, offering modern living with plenty of space for the whole family. The inviting foyer features sleek floor tiles and room for a shoe cabinet. On the main floor, a stylish powder room is perfect for guests. The open-concept kitchen, dining, and living area creates a seamless flow, ideal for entertaining or family gatherings. The spacious primary bedroom includes two walk-in closets and a luxurious en-suite bathroom. A bright and airy second bedroom offers versatility, while the cozy third bedroom provides additional space for your needs. Downstairs, the unfinished basement holds a spacious rec room, ready for your personal touch, along with a functional laundry room. This home combines comfort, convenience, and potential, all in a fantastic location. (id:35492)
RE/MAX Real Estate Centre Inc.
62 Waterthrush Crescent
Ottawa, Ontario
Property is now conditionally sold. Fabulous home in engaging and active adult community of Pine Meadows in Bridlewood, Kanata. This Tamarack Homes development features freehold attached bungalows only and is geared towards retirees or those soon to be retired. 2+1 bedroom, 3 full bath (including one ensuite), finished basement with spacious family room, full bath and tons of storage space. 2 car garage, front porch and rear patio. Includes ensuite bath on main floor. This ""Pine"" model features 1,445 sq ft on the main floor (per builder plan) and has been very lovingly maintained and updated over the years. The main features generous living room/dining room area, kitchen and leisure room with fireplace, 2 bedrooms, an ensuite bath, a 2nd full bath and a laundry room.Downstairs, a large family room and 3rd bedroom and bathroom add another 600+ sq ft of finished space but still leaving generous storage/utility or workshop space of 650 sq ft+Some key updates include: furnace 2018, roof shingles 2013, AC, kitchen updates 2013/2016/2017, basement reno 2023, primary bedroom and ensuite bath reno (incl heated floor) 2016, fridge, microwave, dishwasher, washer, dryer 2021, professionally finished epoxy garage floor 2021, front door 2020, phantom screen doors 2015, California style shutters 2016 (leisure room and primary bedroom) landscaping and patio 2013.Year Built: approx 2000. For more Pine Meadows community information, see www.pmcaottawa.com/home/, where you can find floorplans, social activities and more. $300 annual fee for maintenance of Community Centre located at 100 Pine HIll Dr. is paid Sept 1. See iGuide photos for interactive 3D tour or ""extra photos"" for classic slideshow tour. Floorplans also shown there. **** EXTRAS **** gas BBQ hookup, ceiling fan (1) family room (id:35492)
Oasis Realty
61 Stammers Drive
Ajax (Northwest Ajax), Ontario
Welcome to 61 Stammers Drive, an exceptional full brick detached home on a premium lot in the highly sought-after Northwest Ajax community. This beautiful John Boddy-built home is bright and spacious with special features throughout. Conveniently located steps from parks, trails, schools, and shops, it boasts a gorgeous double-door entry leading to a generous foyer. The large kitchen with separate breakfast area showcases stainless steel appliances, a newer quartz countertop and backsplash, plus a sliding door walkout to the fully fenced backyard. Additional features on the main floor include inside access to the double garage, main floor laundry room, a gas fireplace, and separate family room. On the second floor, there are three generous-sized bedrooms, new flooring, and an open sitting area that could be converted to a fourth bedroom. The laundry chute just outside the main bathroom is an added touch. The primary bedroom is a private retreat, with two large closets, and a 5 piece ensuite with glassed-in shower. (id:35492)
Century 21 Infinity Realty Inc.
270 Metcalfe Street S
Norfolk (Simcoe), Ontario
Welcome to this adorable and cozy 1.5 story home, ideal for those looking to make their first step into homeownership or seeking to downsize. The open concept main floor boasts a bright, open-concept kitchen/dining room/living area, perfect for entertaining or relaxing, with a striking spiral staircase leading to a loft space that can serve as an office or cozy reading nook. This home features 2 spacious lower level bedrooms and a 4-piece bathroom for convenience. You'll also appreciate the lower-level laundry for easy living. Step outside to enjoy the large backyard with plenty of space for gardening, outdoor activities, or simply unwinding. A shed offers additional storage, and the long private driveway comfortably accommodates up to 3 cars. This move-in-ready gem is waiting for you! (id:35492)
Keller Williams Edge Realty
21 Chipwood Crescent
Brampton (Madoc), Ontario
Recently upgraded Semi Detached 3+2 Bungalow With Finished Basement and Sep Entrance. Located in a Mature Neighborhood. Offering Premium Finishes. Featuring Vinyl Flooring, Pot Lights, Modern Kitchen W/ Quartz Counter Top & Elegant Backsplash. S/S Appliances, Open Concept & Well Maintained. Brand new A/C installed in 2023. New Driveway (2023), Great For Large Family Or Investor. Close By Rec Center, Malls, Hospital, Hwy 410 & All Other Amenities (id:35492)
Homelife/miracle Realty Ltd
24 Arch Road
Mississauga (Streetsville), Ontario
Welcome to 24 Arch Rd., a beautifully updated 2 bedroom bungalow in the stunning sought-after Streetsville community! The highly desirable street boasts many recent large rebuilds, and the property is nestled among many modern homes in the area. Situated on a large, mature treed 50 x 149 ft. landscaped lot, this lovely home is the perfect mix of character, comfort and elegance- featuring original refinished hardwood flooring, a freshly repainted interior, an opulent formal dining room, and a deceptively spacious layout with an abundance of natural light. The rustic wood-burning fireplace allows for many cozy nights as the winter season approaches. The bright, open and upgraded kitchen features laminate wood countertops, tile backsplash, a Kitchen Aid stainless steel fridge and stove, and a convenient walkout to the expansive backyard with a stone patio. The two upgraded and spacious bedrooms feature large picture windows and ample closet space. The pristine 4 piece bathroom is chic and modern, complete with brand new fixtures, a relaxing soaker tub, and an updated spa-like vanity. Step outside into the expansive treed lot and enjoy nature's paradise- surrounded by stunning woodland scenery! This property is also a great opportunity for those who want to build new or renovate. Live in the quaint and upscale Streetsville community- 'The Village In The City', and enjoy many unique and inviting restaurants, cafes, shops, pubs, historic buildings, festivals, farmer's markets and so much more! **** EXTRAS **** Live in beautiful Streetsville, a 10 min. walk to shops & restaurants, close proximity to walking trails, Timothy Street Park, accessible transit, Streetsville GO, major highways, Heartland & Erin Mills Town Centre & Credit Valley Hospital. (id:35492)
Keller Williams Real Estate Associates
143 Porchlight Road
Brampton (Fletcher's Creek Village), Ontario
Welcome to your dream home, nestled on a quiet circular road that ensures low traffic & a peaceful environment. Boasting fantastic curb appeal with a delightful coastal vibe offering private 4-car DRWY &2-car garage, providing ample space for vehicles &storage. Step inside to discover upgraded flooring adding warmth & elegance throughout. Inviting main floor features a cozy family rm complete with a gas F/P perfect for those chilly evenings. Entertain with ease in the lrg combined living/ dining area, designed to accommodate gatherings of all sizes. The large kitch. features a BKFST bar wseating, newer appliances, & a walkout to your fully fenced backyard .The outdoor space is ideal for relaxation & entertainment, showcasing a deck, pergola, & a shed for all your gardening tools. The primary suite is a true retreat, complete with a beautifully upgraded ensuite bath (2021) & a spacious W/I closet. The additional 4-piece bath was thoughtfully renovated in 2018, ensuring comfort & style for family & guests. The expansive rec room is designed for fun & relaxation, featuring pot lights. Rough in wet bar & laminate flooring. Plenty of room for a side entrance. Open layout will not disrupt the flow, this space is perfect for entertaining, complete with a pool table & a newer 3-piece bath. Situated in a walkable neighborhood, just minutes from schools, scenic trails, parks, & shopping. Quick access to Highway 410, commuting to work is a breeze. A welcoming home in a prime location where both the home &community are sure to impress! (id:35492)
Royal LePage Meadowtowne Realty
1167 Roselawn Avenue
Toronto (Briar Hill-Belgravia), Ontario
Welcome to 1167 Roselawn Avenue A Home Full of Possibilities! Discover this well-maintained gem, offering a fantastic opportunity for first-time buyers, empty nesters, and savvy investors. The heart of the home is the spacious eat-in kitchen, featuring stone countertops, stainless steel appliances, and plenty of room for creating unforgettable meals. A family-sized dining room provides the perfect setting for gatherings and special occasions.The lower level includes a second kitchen with a convenient side door entrance, making it ideal for extended family living or potential rental income. Recent updates include new flooring in the dining room and a lower-level room, along with a fresh coat of paint. Additional features like a central vacuum system and a detached garage with parking off the lane add to the homes practicality, convenience and charm. Situated in a prime location with access to the Beltline trail, shops, parks, transit combined with a thoughtful and versatile layout make this property perfect for a variety of lifestyles. **** EXTRAS **** Drive-through garage, RM zoning. This charming home backs onto picturesque parkland, offering serene views and direct access to lush greenery, perfect for enjoying peaceful outdoor moments. (id:35492)
Sotheby's International Realty Canada












