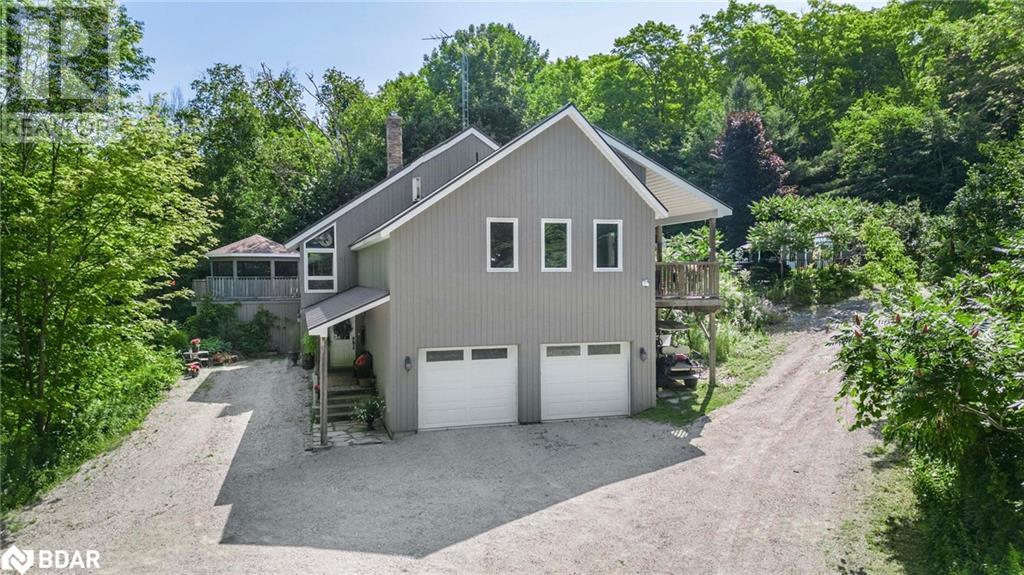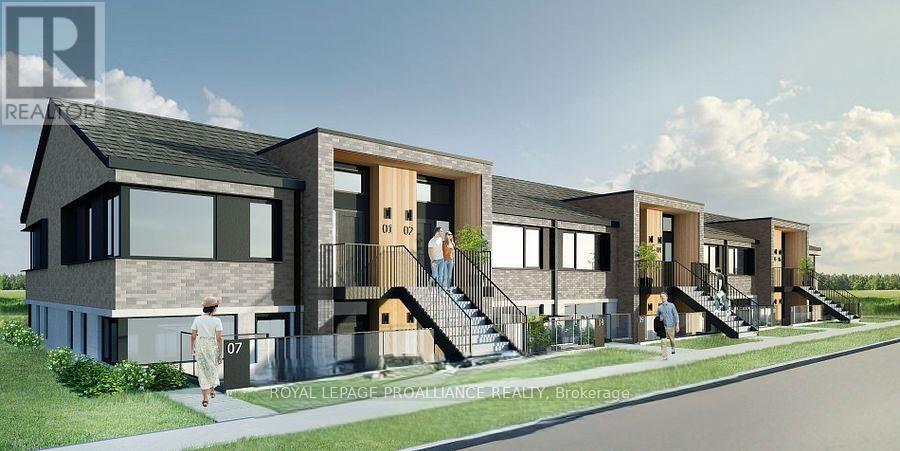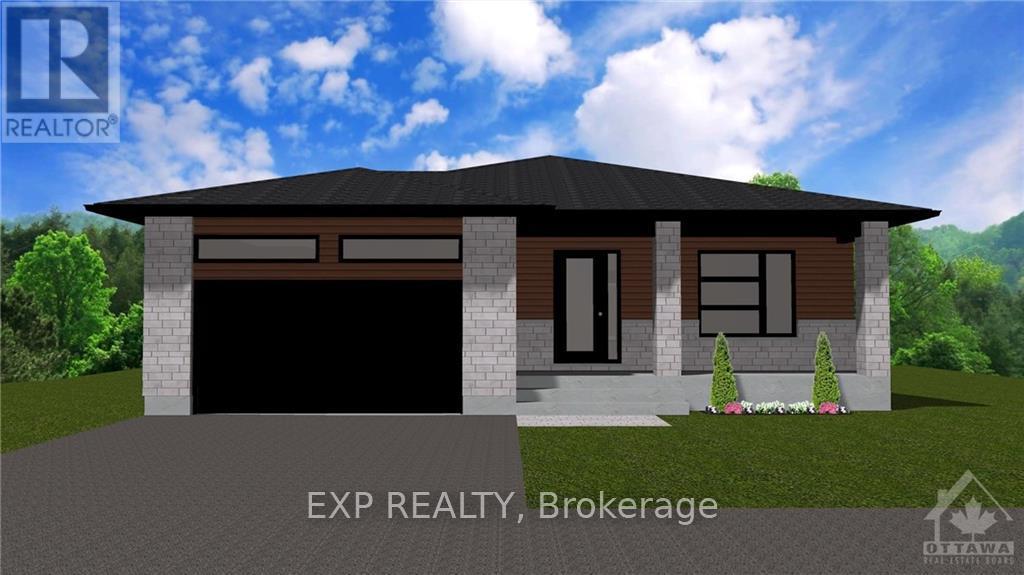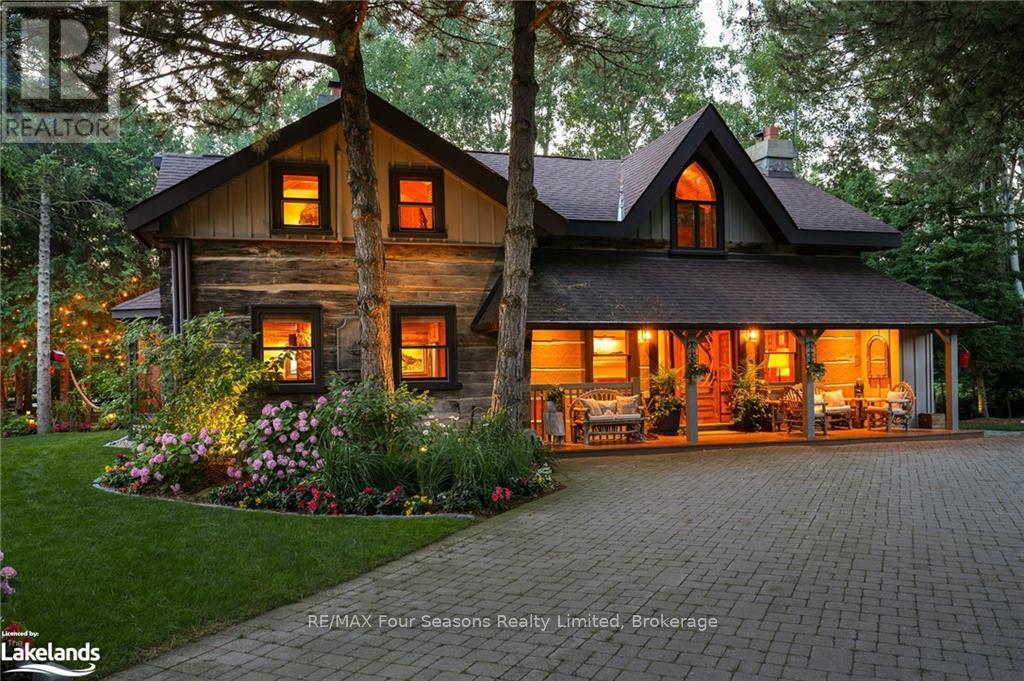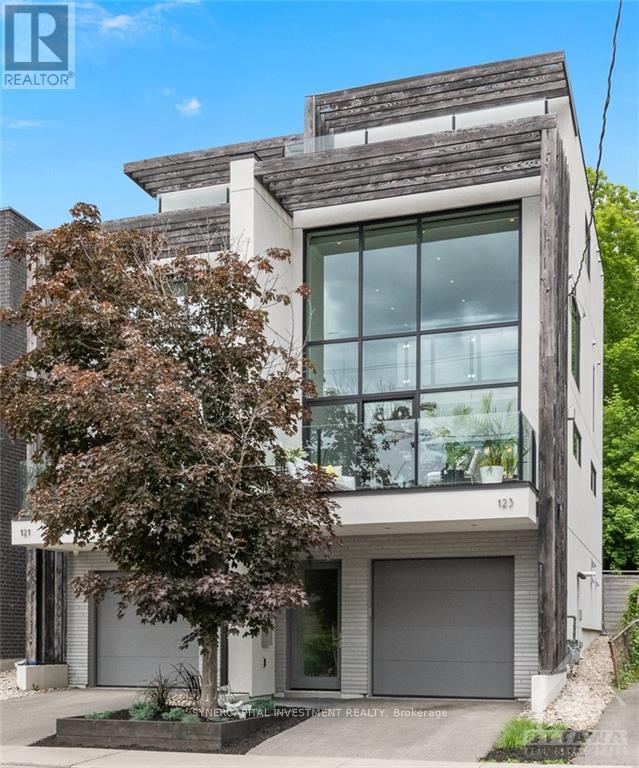1241 Bass Lake Side Road E
Oro-Medonte, Ontario
Welcome to 1241 Bass Lake Sideroad E, a luxury estate nestled in the tranquil countryside of Oro-Medonte. This stunning residence spans just over 50 acres of private land, seamlessly blending cleared spaces with lush, wooded areas. If you value privacy, functionality, and a deep connection with nature, this is the perfect retreat for you. Upon entry, you are greeted by an elegant mudroom that leads into a sun-filled recreation room, featuring tile flooring, a wood-burning fireplace, and double doors that open to the beautiful outdoors. Just a few steps up, youll discover a refined office and kitchenette area, complete with a powder roomideal for those who run their own business or work from home, offering a quiet and private escape. The main level is an entertainer's dream, boasting an expansive kitchen and dining area adorned with granite countertops, stainless steel appliances, cathedral ceilings, and a seamless walkout to the luxurious in-ground swimming pool and pool house. This floor also includes a beautifully appointed guest bedroom with a 3-piece ensuite and private deck access, a screened-in gazebo, a conveniently located laundry room, and a sumptuous primary suite with abundant storage, a cozy gas fireplace, and an opulent 4-piece ensuite. The main floor also features a stunning living room with a floor to cathedral ceiling wood-burning fireplace. Ascending to the top level, you will find two additional elegantly designed bedrooms and a charming nook, currently used as a playroom, which overlooks the downstairs living room. An 18kW generator provides a versatile and powerful backup power solution, during a power outage. The outdoor amenities are equally impressive, featuring serene trails, a lavish in-ground swimming pool with an accompanying pool house, and multiple storage units. With just over 50 acres of privacy, this estate epitomizes refined country living, offering unparalleled luxury and tranquility. (id:35492)
RE/MAX Hallmark Chay Realty
1241 Bass Lake Sideroad E
Oro-Medonte, Ontario
Welcome to 1241 Bass Lake Sideroad E, a luxury estate nestled in the tranquil countryside of Oro-Medonte. This stunning residence spans just over 50 acres of private land, seamlessly blending cleared spaces with lush, wooded areas. If you value privacy, functionality, and a deep connection with nature, this is the perfect retreat for you. Upon entry, you are greeted by an elegant mudroom that leads into a sun-filled sitting/recreation room, featuring tile flooring, a wood-burning fireplace, and double doors that open to the beautiful outdoors. Just a few steps up, you’ll discover a refined office and kitchenette area, complete with a powder room—ideal for those who run their own business or work from home, offering a quiet and private escape. The main level is an entertainer's dream, boasting an expansive kitchen and dining area adorned with granite countertops, stainless steel appliances, cathedral ceilings, and a seamless walkout to the luxurious in-ground swimming pool and pool house. This floor also includes a beautifully appointed guest bedroom with a 3-piece ensuite and private deck access, a screened-in gazebo, a conveniently located laundry room, and a sumptuous primary suite with abundant storage, a cozy gas fireplace, and an opulent 4-piece ensuite. The main floor also features a stunning living room with a floor to cathedral ceiling wood-burning fireplace. Ascending to the top level, you will find two additional elegantly designed bedrooms and a charming nook, currently used as a playroom, which overlooks the downstairs living room. An 18kW generator provides a versatile and powerful backup power solution, during a power outage. The outdoor amenities are equally impressive, featuring serene trails, a lavish in-ground swimming pool with an accompanying pool house, and multiple storage units. With just over 50 acres of privacy, this estate epitomizes refined country living, offering unparalleled luxury and tranquility. (id:35492)
RE/MAX Hallmark Chay Realty Brokerage
314 - 90 Glen Everest Road
Toronto, Ontario
*Offering 2.99% mortgage buy-down on a 3-year term for qualified buyers* Introducing a brand new, south-facing one-bedroom unit plus den, perched atop the esteemed Scarborough Bluffs. Perfect for working professionals or investors seeking an income opportunity in a non-rent-controlled building. Boasting an airy open-concept design with hardwood flooring, seamlessly merging the living and dining areas with access to a charming balcony. The kitchen is appointed with stainless steel appliances, including a stove and built-in microwave, integrated fridge, dishwasher, and a chic glass backsplash. Added convenience comes with an ensuite front-loading washer and dryer. The bedroom features sleek glass sliding doors and ample closet space. Adjacent to the foyer is a den that is perfect for a WFH setup. Relaxation awaits in the full 4-piece bathroom with a deep tub. Enjoy the convenience of being within walking distance to the Bluffs, Lake Ontario, green spaces, Kingston Rd shops, restaurants, and public transit, with downtown just a short commute away. Welcome to a residence that effortlessly blends style, functionality, and convenience, catering to both first-time buyers and astute investors seeking prime property opportunities. World class amenities including a media room, party room, concierge service, dog wash, and gym. The crown jewel is the rooftop terrace, complete with a BBQ area, cabanas, fire pit, and w/ panoramic views of the downtown core and the lake. **** EXTRAS **** *Offering 2.99% mortgage buy-down on a 3-year term for qualified buyers*. Parking spot for 1 car (40k or 45k EV) & locker (5k) are available for purchase. (id:35492)
Keller Williams Advantage Realty
1011 - 90 Glen Everest Road
Toronto, Ontario
*Offering 2.99% mortgage buy-down on a 3-year term for qualified buyers* Experience executive living at its pinnacle in the heart of the picturesque Birchcliffe/Cliffside area, boasting two balconies offering unobstructed, awe-inspiring views of the city skyline! This brand-new, three-bedroom, two-bathroom penthouse suite harmonizes the serenity of lakeside tranquility and verdant greenery with seamless access to urban vitality. Spanning over two floors, this penthouse presents not one, but two balconies, amplifying both living and entertaining spaces. The open-concept upper floor showcases soaring ceilings, a walk-out to a spacious north-facing balcony, an open concept living room and dining area, and a modern kitchen featuring a glass backsplash, integrated fridge and dishwasher, as well as stainless steel oven and built-in microwave. The primary bedroom offers a walk-in closet, a luxurious three-piece ensuite, and an additional walk-out to the balcony. The second upper floor bedroom is generously sized, boasting hardwood flooring, a walk-in closet, and elegant glass sliding doors - Can also be converted to a great WFH space. On the lower/first floor, the third bedroom features ample wall-to-wall closet space, access to the second four-piece bathroom, and a separate balcony with captivating city views. The building boasts top-tier amenities such as an 11th-floor party room, round-the-clock concierge services, a media room, gym, and a breathtaking rooftop terrace offering sweeping views of both the city skyline and the tranquil lake. Don't miss the chance to view this remarkable suite in person today! **** EXTRAS **** *Offering 2.99% mortgage buy-down on a 3-year term for qualified buyers*. Parking spot for 1 car (40k or 45k EV) & locker (5k) are available for purchase. (id:35492)
Keller Williams Advantage Realty
7203 Canborough Road
West Lincoln, Ontario
Opportunity to purchase a 5.03 acre property in the country! Property is being sold under Power of Sale and is being sold in as is where is condition. There is a 950 SF dwelling that is on the land. This property is under the jurisdiction of the Niagara Peninsula Conservation Authority (NPCA). Buyer to perform their own due diligence regarding development of the property. RSA. (id:35492)
RE/MAX Escarpment Realty Inc.
3385 Binbrook Road
Hamilton, Ontario
Welcome to 3385 Binbrook Road, Binbrook, Ontario, a prime investment opportunity. This .66-acre lot features a charming 3-bedroom bungalow built in 1991. The spacious property offers the potential to develop 14 townhouse units, making it ideal for developers and investors. The existing bungalow can be retained as a rental or replaced for new construction. Located near schools, parks, and shopping, this property promises significant ROI. Buyer to verify any details to use property as they'd need. (id:35492)
RE/MAX Escarpment Realty Inc.
44485 Brandon Road
Huron East, Ontario
If you're looking to settle down in a place reflecting small town charm, this is a must see bungalow perfect for families & empty nesters. Enjoy open concept living overlooking a beautiful view. Enjoy new add ons (2022) pool, hot tub, cabanas along with full renos completed in 2021 which include ROOF/SIDING/WINDOWS/IN-FLOOR HEATING/KITCHEN. This spacious 4b 2b has exceptional curb appeal with a captivating large lot. A 32'X40' workshop W/60Amp HYDRO. Beautiful driveway providing lots of parking. Short drive to Listowel & Brussels. Book your showing today! **Interboard Listing 40622566 ** **** EXTRAS **** SS fridge, SS stove, microwave, dishwasher, dryer, all ELFS (EXCLUDING WORKSHOP) & Win Covs (id:35492)
Ipro Realty Ltd.
32 Haldimand Trail
Haldimand, Ontario
Spectacular 5.22ac Waterfront Estate boasts over 220ft of armour stone laden frontage on Grand River tributary w/Lake Erie access - mins W of Dunnville. Spectacular custom blt bungalow offers over 5500sf of living space (both levels) ftrs crown moulded cath. ceilings, hardwood flooring & double sided brick FP fronting on World Class kitchen & Great room w/WO to 375sf composite deck, formal dining room, primary bedroom w/en-suite & balcony WO, twin front foyers, office & laundry wing incs 2pc bath + garage entry. Lower level ftrs heated floors & 3 panel door WO to stamped conc. patio incs family room w/FP, games room w/bar, 3 large bedrooms, 5pc bath, 2 utility rooms, wine cellar & cold room. Detached building ftrs 525sf 2-car bay & 2 stry guest unit, chicken coop, garden shed & river cabin. (id:35492)
RE/MAX Escarpment Realty Inc.
Chry049 - 1235 Villiers Line
Otonabee-South Monaghan, Ontario
Welcome to The Heron the perfect mix of modern and chic! This model provides an open-concept living space for those looking to get out and explore nature, without compromising or sacrificing their comfort. The tasteful decor, furnishings and appliances, combined with the ample space of The Heron will comfortably accommodate you and your family. The open-concept kitchen and living room complete with kitchen island, allows you to stay connected with your family and guests as you entertain and prepare meals, without feeling left out. Along with the comforts of home, you'll enjoy all-inclusive resort amenities such as pools, beaches, playgrounds, multi-sports courts and more. **** EXTRAS **** Air Conditioning, Appliances, Fully Furnished, Warranty. Landlease. *For Additional Property Details Click The Brochure Icon Below* (id:35492)
Ici Source Real Asset Services Inc.
2603 - 4090 Living Arts Drive
Mississauga, Ontario
BRIGHT & SPACIOUS 2 BEDROOM, 2 FULL BATHS + OVERSIZED DEN (COULD EVEN BE USED AS A 3RD BEDROOM) HUGE OPEN BALCONY, Open Kitchen With Granite Counter AND A GREAT FUNCTIONAL PRACTICAL LAYOUT. THIS WELL MAINTAINED AND FRESHLY PAINTED UNIT HAS IT ALL!!!!! Features ***High*** Ceilings And Plenty Of Natural Light, Oversized Balcony Has Stunning Views Of The City & Great For Entertaining. Located In The Heart Of Mississauga, Steps Away From Schools, Public transit **** EXTRAS **** STAINLESS Fridge, Stove, B/I Dishwasher, B/I Microwave & Exhaust, LG WASHER AND DRYER ALL Permanent Light Fixtures And Window Coverings, 1 Locker & 1 Parking Included (id:35492)
RE/MAX Premier Inc.
228 Bayshore Road E
Innisfil, Ontario
Fully renovated home on large lot directly across the road from Lake Simcoe and backing onto park/greenspace with direct lake access from private community park across the road. Features one year old complete main floor reno with modern kitchen featuring large breakfast bar and quartz countertops, engineered hardwood flooring throughout, gas fireplace in spacious living room, 2 beautifully renovated baths, detached Man Cave for entertaining without disturbing main house. Deck with built-in hot tub. Detached workshop/garage. (id:35492)
Royal LePage Rcr Realty
2151 Danforth Avenue
Toronto, Ontario
Tremendous Long term Investment Strategy In vibrant Danforth and Woodbine Area. 10 Premium Residential Rental units with 1 commercial Tenant. No expense or detail spared. Would make a great addition to any Toronto Portfolio. All units are completely self contained. In-demand location. Steps to Danforth Shopping, Woodbine and Transit. 4- One Bedroom suites & 6-Two Bedroom suites.Extras: Separate gas and hydro meters. (id:35492)
RE/MAX Hallmark Realty Ltd.
109 - Blk 59 Joseph Gale Street
Cobourg, Ontario
Introducing STUDIO 24 in Cobourg's sought after EAST VILLAGE, located a walk or bike ride distance to Lake Ontario's vibrant waterfront, beaches, downtown, shopping, parks and restaurants! Construction by Stalwood Homes, these affordable studios are perfect for the first time home buyer, professional or down-sizer. Beautiful modern finishes enhanced with 9 ft ceilings. Open concept living room and stylish kitchen with Stainless Steel appliances. Convenient in suite laundry with a stackable Washer & Dryer. Luxury Vinyl Plank throughout with tiled washroom. Purchaser customizes colours and finishes and also enjoys a $5000 upgrade allowance! Fibre Internet available, HRV for healthy living, heat pump provides primary heating/cooling, owned hot water tank. Lawn Care And Snow Removal included in condo fees, along with one designated parking space and visitor parking is on-site. Easy access to the 401 corridor, convenient Cobourg VIA stop, and just a 45-minute drive to the Oshawa GO. (id:35492)
Royal LePage Proalliance Realty
23 Franklin Street
Uxbridge, Ontario
Welcome to Gleeholme, a magnificent 5000 sqft, 3-storey home set on a .7 acre lot. Circa 1901 this impressive home with a massive wrap-around verandah this is a truly one-of-a-kind. Built by the owner of Uxbridge Piano and Organ Company, the intricate woodwork from the factory was used in the formal rooms providing a unique finish. The main floor combines history and functionality. Four beds 2 and two baths on the second floor with potential for a 5th, two more beds and bath on the third floor plus a large rec room would be great space for kids or nanny. You'll spend summers in the backyard with the huge L-shaped pool, entertaining area, and firepit, still plenty of room to build a pickleball court (or two)! This is a wonderful opportunity to acquire a special in-town property to call your home. Bonus potential to sever a 55' X 200' building lot on the south side of the property! **** EXTRAS **** Property is not designated under the Ontario Heritage Act. Ten of thousands of recent upgrades including: tongue & groove cedar deck on verandah, sanding & paint on exterior wood, pool area patio, fire pit, fencing, & renovated 3rd flr bath (id:35492)
Royal LePage Frank Real Estate
3314 - 35 Mercer Street
Toronto, Ontario
Welcome to Nobu Residences, this stunning 2 bedroom plus den, 2 bathroom condo with beautiful views of the Toronto skyline. This newly built modern open-concept condo is nestled in the heart of downtown. With large windows for natural light, Built-in SS Appliances, quartz countertops and spacious bedrooms. 24-hour concierge services a host of ammenities, walking distance to all shopping, restaurants and life in the city. (id:35492)
Century 21 Best Sellers Ltd.
1906 - 55 Ontario Street
Toronto, Ontario
Monthly fee is $361.74. Stunning Lakeview. Welcome to East 55 Condos. One open concept Bedroom, 9' ceilings, Gloss Kitchen Cabinets, Quartz Countertops, ultra modern finishes. Steps to public transit, Distillery district, St. Lawrence Market, Parks and Easy Highway Access, balcony of outdoor living space including BBQ gas Line. **** EXTRAS **** All Existing Appliances, All Existing window Covering, All Existing Electric Light Fixtures. (id:35492)
Homelife/miracle Realty Ltd
33 - 1820 Canvas Way
London, Ontario
This 2 storey, 3+1 bedroom family home is located in highly sought after north London. With a stucco exterior, covered second storey balcony, 2 car garage with inside entry and paver stone driveway, the modern finishes throughout are sure to impress. The foyer leads to an expansive open concept main level. The kitchen has hard surface countertops, island with bar seating, plenty of storage and a walk-in pantry. Overlooking the kitchen is a wonderful dining area with floor to ceiling windows offering plenty of natural light. The great room also has floor to ceiling windows and has plenty of space and an electric fireplace. The second level features an incredible master suite complete with walk-in closet, ceiling fan, oversized sliding doors leading to a covered balcony as well a four-piece ensuite bathroom that boasts a large, tiled shower with glass door. There are 2 additional good-sized bedrooms and a cheater ensuite five-piece bathroom on the second level as well a laundry room. The lower level has a great rec room area as well as an additional bedroom and a three-piece bathroom. Located in a fantastic neighbourhood and close all amenities including: Stoneycreek Community Center, YMCA, Library, Masonville Mall, UWO & University Hospital. * PETS ARE ALLOWED* (id:35492)
Sutton Group - Select Realty
78 Queen Street
North Middlesex, Ontario
TO BE BUILT - Discover the community of Ailsa Craig, Situated just 20 minutes north of London and 15 minutes to east of Strathroy. This growing town has everything you need within a 5 minutes walk. A grocery store, LCBO, pharmacy, hardware store, library, restaurant, post office, playground and a massive community park with a splash pad, skate park, baseball diamond and a community centre. The 'Harper' model by VanderMolen Homes. This bungalow boasts a 1676 sqft floor plan with attached 2 car garage & covered front porch. Open concept kitchen/dinette & great room conveniently leading to the back yard with covered area. The spacious & bright primary bedroom offers a large walk-in closet & 5 pc ensuite. Two more generous sized bedrooms, 4 pc bathroom, & a laundry room for convenience. (id:35492)
Century 21 First Canadian Corp.
245 Bourdeau Boulevard
The Nation, Ontario
Welcome to your dream home in Limoges! This stunning bungalow, built by a reputable builder Benam Construction, boasts a double car garage, 3 bedrooms plus a den, and 2 bathrooms. The open concept layout features cathedral ceilings, creating an airy and inviting space. The large primary bedroom includes a walk-in closet and a luxurious 5-piece ensuite. Enjoy the convenience of a mudroom with laundry and a fully sodded exterior yard with a double wide paved driveway. Experience premium finishes typically considered upgrades, such as floor-to-ceiling kitchen cabinets, 9-foot ceilings, and hardwood floors in the main living areas. This home is perfectly located just steps away from the Nation Sports Complex and Ecole St-Viateur. Enjoy proximity to Calypso Water Park, and Larose Forest. This is more than a house; its a lifestyle. Don't miss out on this fantastic opportunity! Pictures are of a previously built home., Flooring: Carpet Wall To Wall (id:35492)
Exp Realty
241 Pittock Park Road
Woodstock, Ontario
Location, location, location!! Beautiful Century home near Pittock Park on 1.7 Acres. House completely remodeled in 2010 including all wiring, plumbing, kitchen and baths. Inground, Indoor pool added on along with triple car garage. Development potential. (id:35492)
Century 21 Heritage House Ltd Brokerage
151 Sleepy Hollow Road
Blue Mountains, Ontario
MAGICAL PROPERTY STEPS TO GEORGIAN BAY, CRAIGLEITH & ALPINE SKI CLUBS-Don’t miss this private, truly enchanted property. With over 2500 sq ft, this ‘one of a kind' absolutely charming 4-bed, 3-bath log home has 3 fireplaces and has been featured on the cover of ‘Our Homes’. The outdoor living space is a complete oasis of 664 sq ft: 3 separate built-in cabinets w/ granite countertops, outdoor shower, 8-person hot tub, 2 separate seating areas, lighting, sound system & wiring for 2 outdoor TVs. A heated Workshop completes the picture in the back yard along with protected storage spaces. Total privacy is provided by rows of mature cedars + boundless gardens & cedar fences. Remodeled kitchen (2023) has warm white cabinetry, a bar w granite countertops, stainless steel appliances, double gas oven, & combination oven/microwave. Massive main entry foyer w 3-piece bath, & beautifully renovated separate laundry room. Gas fireplace anchors the living room & delineates spaces between kitchen/dining/living areas. Large bay window overlooking the gardens is the perfect nook for your dining table. Upstairs is expansive, bright, light-filled primary bedroom + another gas fireplace. Ample additional living space for couches and TVs, walk-in closet, + office set-up. Fully renovated ensuite bathroom (2023) w whirlpool jet bath/heated flooring. Three more bedrooms + bathroom on this upper floor. Fully finished basement has third gas fireplace + wall of solid built-ins. Entire home wired for Sonos with different zones. Natural gas backup generator powers all essential features of the property. Sprinkler & security systems + full lighting throughout entire lot add to the thoughtfully curated details of this incredible property. It's hard to believe you are mere minutes from - and truly walkable to - ski clubs, Blue Mountain Village, the Bruce Trail, the Georgian Trail, the beach, and convenience stores! The thriving communities of Thornbury and Collingwood are 10-15 minute drives. (id:35492)
RE/MAX Four Seasons Realty Limited
137 - 251 Manitoba Street
Toronto, Ontario
Freshly Painted 2 Storey Garden Town home with Master Bedroom & 2nd room can be made bedroom or office at empire phoenix building, with private access to the main floor from the street, close to humber waterfront trail ,humber bay park, Mimico Go Train Station, TTC Streetcar, grocery stores, lake & restaurants. Outdoor infinity pool,, roof top deck, gym, pet wash station + much more amenities. **** EXTRAS **** Stainless steel stove, fridge, range hood, washer & dryer, Window Coverings & laminate flooring throughout. (id:35492)
Homelife/miracle Realty Ltd
321 - 240 Chapel Street
Cobourg, Ontario
(Conditionally Sold) The Palisade Gardens - Cobourg's Premier Retirement Community ... #321 is an open, spacious and bright unit. One bedroom, walk-in closet, ensuite full bathroom with a walk-in shower with a bench. Large open office area (desk with shelves included). The second bathroom includes the laundry with a vented dryer. Wide doorways throughout for easy walker/wheelchair access. Walk out to south facing balcony off the dining area. Plenty of cabinets and space, and there is also a large pantry that accommodates the newer/owned hot water heater. Some of the full range of ideal amenities offered at the Palisade Gardens includes: elevator, party room, library, media room, dining room, beauty salon, billiard room, gathering areas and much more. There is also a storage locker included that's located in the lower level of by the theatre room. ***BONUS This unit also includes ownership of a covered parking spot #24***. Attention Buyers and Agents...In addition to the purchase price and the condo fee, the buyer must purchase, at least, a minimum monthly ""basic personal service package"" (around $1200.00/month for one occupant and around an additional $850.00 for second occupant.) This includes 10 meals/month of your choice, all continental breakfasts, monthly housekeeping, monthly laundry of linens and towels, emergency response, wellness package -on going health monitoring, use of all common areas, shuttle bus on Tuesdays and Thursdays, access to entertainment and activities and more! **** EXTRAS **** Buyers meet with Palisade Gardens management to further discuss service package suitability. (id:35492)
Royal Service Real Estate Inc.
123 Putman Avenue
Ottawa, Ontario
Award-winning custom built semi-detached home in desirable New Edinburgh/Lindenlea. Modern limestone facade and architectural slats frame a bright sun-filled 2-storey living room with a south-facing wall of windows, along with expansive windows on all levels. Top floor primary suite, including a primary bedroom walk-out roof terrace (hot tub ready) overlooking downtown skyline. The outdoor spaces include 3 terraces/decks including a two-tiered rear deck off the kitchen overlooking a treed rear yard. Custom designed and built Italian kitchen with oversized waterfalled stone counters, integrated glass table. Modern bathroom designs throughout feature European styled cabinetry and premium fixtures, curbless showers, heated tile floors, and clean contemporary lines. Design elements include unique laser cut steel staircase with glass walls and railings, wide plank hardwood throughout. Ideal for discerning clients who wants an architecturally unique property. (id:35492)
Synercapital Investment Realty


