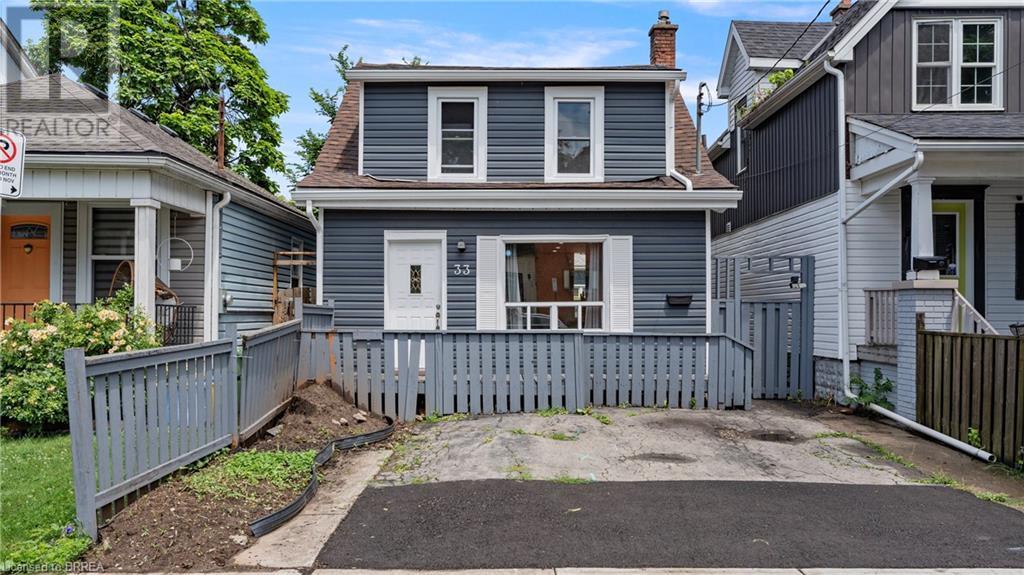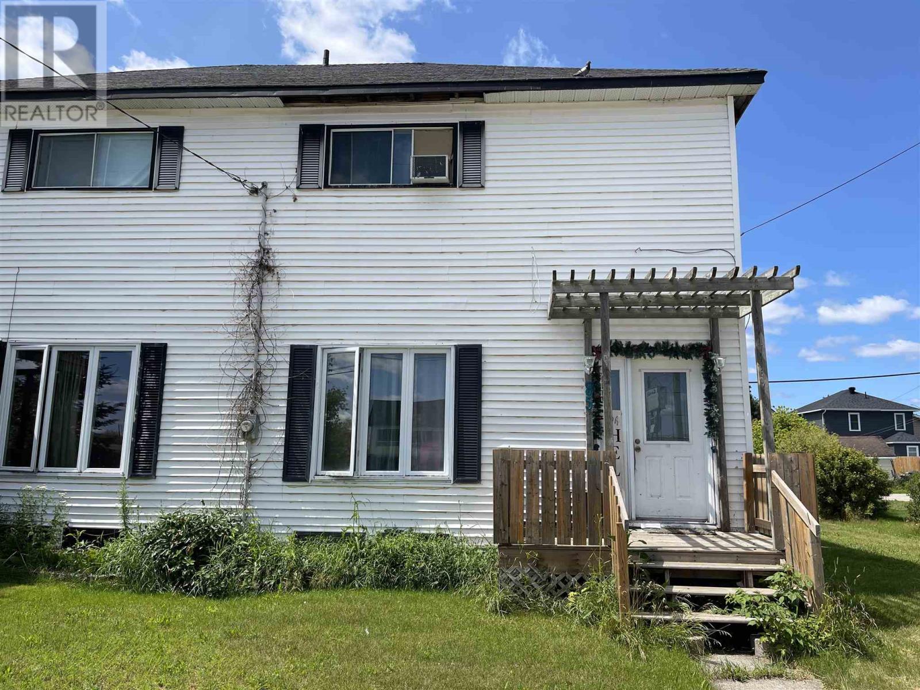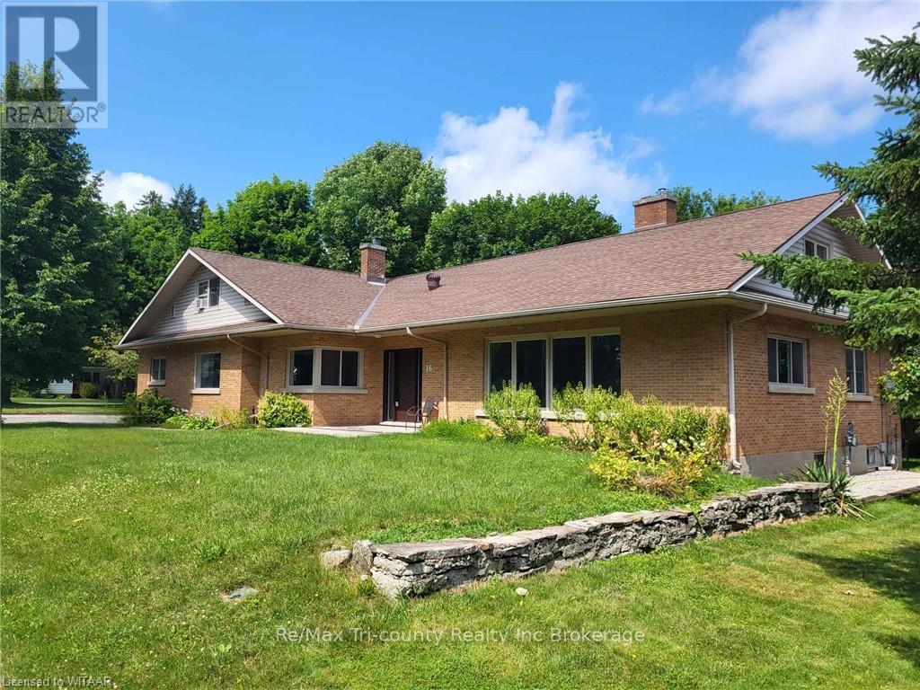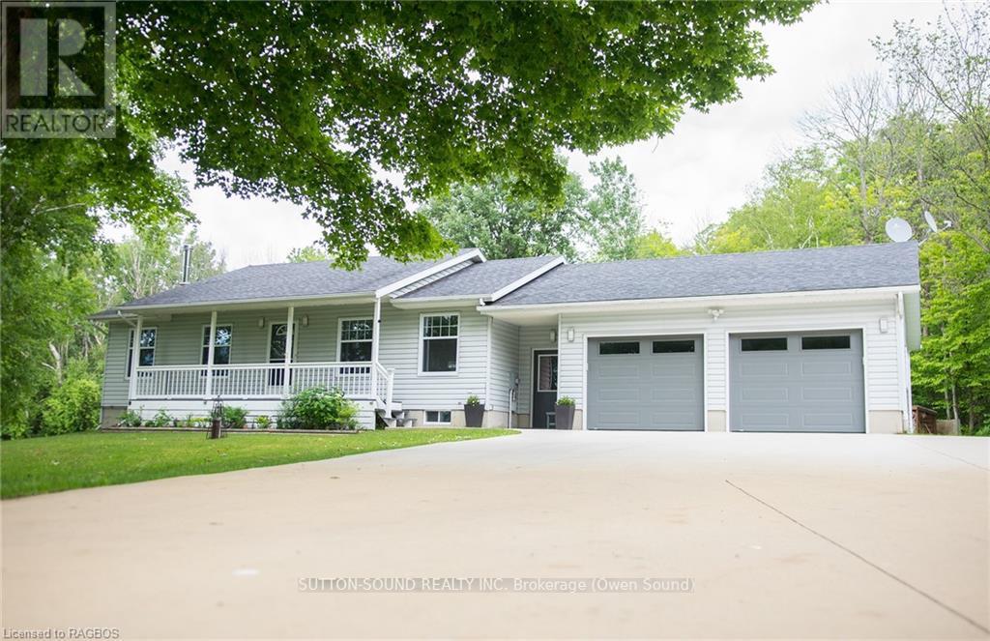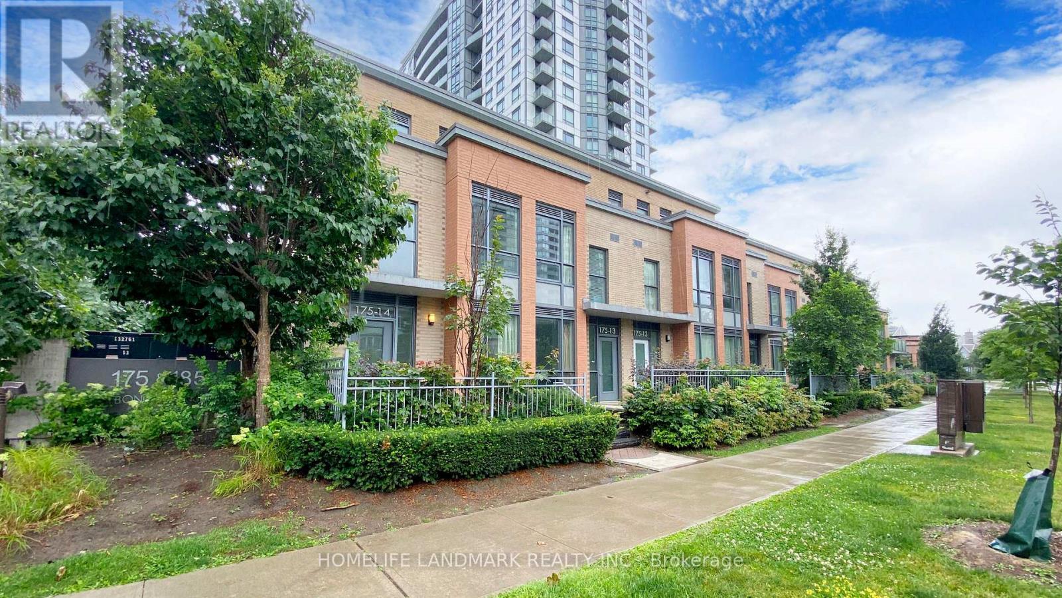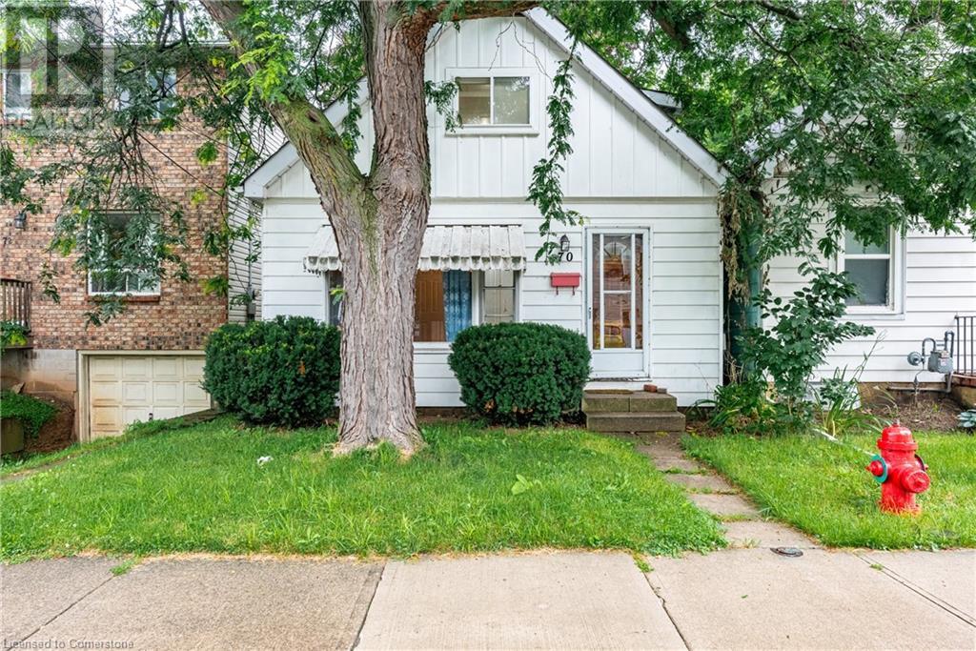113 Fred Varley Drive W
Markham, Ontario
Welcome To This Spectacular Renovated 3 + 1 Bedroom Bungalow in the Heart of Unionville. Backing Onto Park! Premium LOT! Location, Location, Location! Surrounded By Multi-Million-Dollar Houses, Perfect Opportunity For Builders And Investors To Own For The Future Development In This Prestigious Neighborhood. Back To Park Single Family Home, Freshly paints, Brand-New flooring invite natural light, illuminating every corner. Renovated Kitchen W/Granite Countertop. Open Concept Living, Dining room that leads to a Beautiful Backyard with Oversized deck and features a separate entrance leading to a finished basement with Potential Rental Income. Close To School, Tennis Court, Parks. Top Ranking School: Unionville High School. Enjoy the convenience of being just minutes away from historic Main Street Unionville and Toogood Pond. Don't Miss The Opportunity To Make It Your Forever Home. (id:35492)
Homelife Landmark Realty Inc.
33 Highland Avenue
Hamilton, Ontario
If you are a football fan you're going to love this home!!! Located on a quiet avenue just minutes from the Tiger-Cats home not only will you never miss a game but you have great neighbours as well!! This 2 bedroom, 2 bathroom home is complete with main floor laundry making it an ideal space whether you're single or a family. Walk in to no carpet, neutral colours, and plenty of natural light throughout. The all white kitchen with stainless steel appliances, and separate living room/dining room doesn't disappoint. The second floor offers a gorgeous bathroom, and large primary bedroom that could be converted back to 2 bedrooms but why would you want to give up the extra space to use for yoga when you roll out of bed. The exterior is low maintenance with no grass but space to entertain on the patio all summer, storage in the back shed, and room for two vehicles at the front of the house. This home is not only cute as a button but also affordable! (id:35492)
Royal LePage Brant Realty
K246 Hwy 11
Mine Center, Ontario
New Listing A large family home nestled in the tranquility of unorganized territory and near Bad Vermillion Lake, known for its great fishing!! Built in 2018 this home offers 2800 sq ft of living space. Inside, you'll find a spacious, well-maintained home with all the essential amenities including 4 bedrooms and 2 1/2 baths above grade with an office and open loft. This charming property offers the perfect blend of seclusion and comfort. Spanning over 8+ acres, this home is a haven for nature lovers and those seeking a peaceful retreat away from the hustle and bustle of city life. The expansive grounds provide ample space for gardening, hobby farming, outdoor activities, or simply enjoying the serene surroundings. Approx 3.5 acres fenced with a 20 x 30 barn. Large deck and 20 x 24 garage/storage space. Close proximity to Mine Center public and private school. rrd (id:35492)
RE/MAX First Choice Realty Ltd.
88 Grace St
Sault Ste Marie, Ontario
Seize this fantastic investment opportunity at 88 Grace St., a charming 2-storey brick home located in the heart of Sault Ste Marie. The main floor features a spacious kitchen and living room, perfect for entertaining or family gatherings. Upstairs, you'll find four bedrooms and a full bathroom. With forced air natural gas heating and proximity to numerous amenities, this property offers both comfort and convenience. Great for a large family or to be used as a rental property. Don't miss out on this promising investment! Book your viewing today! (id:35492)
RE/MAX Sault Ste. Marie Realty Inc.
72 County Road 24
Prince Edward County, Ontario
The Scott/Grieg House - Circa 1823 - is featured in many Prince Edward County publications, including the iconic ""Settler's Dream"" & has intrigued travelers for over 200 years. Mystique & Wonder abound, due to the long approach driveway & grand setting, atop an elevation towards the rear of the property (which allows for the unique, walk-out basement from the original in-tact kitchen). The grounds are truly estate-like and feature: prolonged front lawn, snakerail fencing, established perennial gardens, pool, sculpture garden, magnificent rear covered porch & garage-gazebo - that flirts with the idea of garden parties or backyard weddings. The sophistication of the builder is evident - as most of the original features have stood the test of time and its Flemish-bond brick structure is as sturdy as the day it was completed - the home was a template for future construction style in the County & beyond. Inside the front door, you are greeted by the original staircase and generous hall entrances. The main floor is a comfortable layout, including living room with fireplace, that invites you to cozy up with a good book & rear welcoming area with charming powder room. The splendid kitchen with original sink, modern appliances & marble floor is bathed in light and leads to the magnificent formal dining room, adjacent to the current den - which could become an extension to the kitchen/Butler's pantry. Up the stairs, you will be greeted by incredible woodwork and built-in cabinetry and access to the ample attic space with the original quarter-circle fanned windows. The second floor once housed four bedrooms, but modern renovations have led to the addition of a splendid 4-pc bathroom, an enlarged grandiose primary bedroom, office space & additional bedroom with walk-in closet/future ensuite. This resplendent home has plenty of space to rearrange the layout to suit modern needs. 72 County Road 24 is a gift from the past for your future dreams. **** EXTRAS **** ALL NEW ELECTRICAL SERVICE TO THE HOME AND REGISTERED EASEMENT FOR HYDRO. The house features a total of 5 fireplaces - living, dining, bedrooms and original fireplace with bread oven in tact in the basement bonus room! (id:35492)
Century 21 Lanthorn Real Estate Ltd.
85 Monk St
Chapleau, Ontario
Welcome to 85 Monk St. in beautiful Chapleau, Ontario! This spacious 3 bedroom 1 bath home boasts large kitchen, dining room, living room and high ceilings. Centrally located ideal location to schools, amenities, parks, trails, churches, hospital, river and more. Call today for a private viewing. (id:35492)
Exit Realty True North
16 Delevan Crescent
Tillsonburg, Ontario
You will absolutely love this one-of-a-kind, lakeview property! Exceptionally well built custom brick home overlooking Lake Lisgar. Main level completely renovated including: custom kitchen & island with granite and quartz tops, engineered floors throughout, fully renovated bathrooms, custom painted staircase and professionally painted throughout, quality trim package, insulation, new lighting. Sunporch lends itself to potential future hot tub. 2 walk-outs to private, fenced backyard. Paved drive provides ample parking. Oversized double garage provides additional parking or workshop use. Features kitchen and dining on all levels. In-law suite below and rental income potential from 2nd level suite. 3 main floor bedrooms with a beautifully renovated master 4pc ensuite. Light and bright family sized living room enjoys a warm natural fireplace. Dining room with picturesque view of mature trees and open water. R-1 special zoning allows for in-house care clients. A must see to appreciate property!\r\n\r\nNote: This home is perfectly suited for multi-generational family living with 3 complete and separate living spaces each with its own kitchen, living room, bathroom, and laundry.\r\n\r\nInclusions: \r\nMain level - dishwasher, range hood\r\n2nd level - washer, dryer, fridge, stove\r\nBasement - fridge, stove, washer, dryer (id:35492)
RE/MAX Tri-County Realty Inc Brokerage
12 - 517 Nova Scotia Court
Woodstock, Ontario
""Welcome to low maintenance condo living in a sought after area that boasts 2 bedrooms, 3 baths, main floor laundry and an attached double car garage. On the main floor you will find quality laminate flooring, large windows, spare bedroom with a cheater door to the 3 piece bath, this bedroom on is currently being used as den/sitting area. ample room in your kitchen with a breakfast bar for additional seating or prep work, weather permitting of course, walk through your patio doors to your private deck where cedars have been planted strategically for your privacy and entertaining. The primary bedroom has an a 4 piece ensuite , his and her closets. Located on the main floor is your laundry room and access to your double garage. Large closets in this home offer great storage. In the basement there are 2 more spare rooms for a gym, art room or a private office, 3 piece bathroom for added convenience as well as a large family-room. Pride of ownership is evident throughout. The location is exceptional, near shopping, pickle ball, lawn bowling, ample activities at Southside aquatic Centre or our popular Southside Centre not to mention a great area for walks as well as being close to the new hospital. Furnace and central air replaced 2018, newer water softener with 30 minute re-charge with no long waits for hot water, driveway and roof done in 2020, patio doors are next on the agenda for updates, place your garbage at the end of your drive and it is picked up for you each week as well as your recycling if it is in a blue bag. (id:35492)
RE/MAX A-B Realty Ltd Brokerage
164197 Brownsville Road
Tillsonburg, Ontario
FEW AND FAR BETWEEN! Very few homes will provide you with this amount of space and country feel, at mere walking distance from town! At nearly a half acre, 164197 Brownsville Road offers opportunities to suit whatever your needs may be. This 3+1 Bed, 3 bath home is a large all-brick ranch with double wide private drive, oversized 2 car garage, and metal roof. Upstairs find an open concept kitchen, dining and living area with pantry, breakfast bar island with walkout rear elevated and covered deck that leads to hot tub, pool and landscaped bonfire area. Also on the main, enjoy three bedrooms and two full baths including a large primary with ensuite. A foyer that provides access to the lower walkout basement - which could easily be converted to a basement apartment or in-law suite - is currently set up with a finished rec room with wood-burning fireplace and bar area that provides for projection screen viewing. There is also a bedroom with 3pc bath. The lower level also sports a large laundry area as well as a sprawling, unfinished area that is ideal for storage or further finish and development. BUT WAIT! THERE'S MORE! Out back, along with the above ground pool, hot tub and bonfire area, enjoy charming views of neighbouring hills and pastures. A shop, with heat, bathroom plumbing and power is also decked out with bay doors and concrete floors. Also, a handy staircase leads to an upper loft area that provides for further development potential. This home is nicely situated just on the edge of Tillsonburg's town limits and is close to schools, shopping, soccer park and more. It is also under 15 minutes to get to the 401 without encountering a single traffic light. (id:35492)
Century 21 Heritage House Ltd Brokerage
3004 Cullimore Avenue
Niagara Falls, Ontario
OWNER BUILT, OWNER OCCUPIED THREE BEDROOM TRI-LEVEL IN THE NORTH END OF NIAGARA FALLS.THE HOUSE FEATURES PLASTER WALLS THROUGHOUT. THE MAIN FLOOR FEATURES AN EAT IN KITCHEN, WITH CREAMIC FLOORING. A LARGE LIVING ROOM, A FORMAL DINING ROOM AND LARGE FAMILY ROOM ALL WITH HARDWOOD FLOORING. THE FAMILY ROOM ALSO HAS A GAS FIREPLACE. THE FRONT FOYER HAS A SLATE FLOOR. THE MAIN FLOOR ALSO FEATURES A TWO PIECE POWDER ROOM. THE SLIDING DOORS FROM THE FAMILY ROOM GIVES YOU ACCESS TO THE ATTACHED THREE SEASON SUN ROOM ALSO WITH A SLATE FLOOR. THE SECOND FLOOR FEATURES THREE GOOD SIZE BEDROOMS, AND A LARGE FIVE PIECE BATHROOM.THE BASEMENT IS FINISHED WITH ONE SIDE BEING A REC ROOM, AND THE OTHER SIDE BEING THE LAUNDRY/UTILITY ROOM. THE LAUNDRY ROOM SIDE HAS A LARGE SHOWER AS WELL AS A BUILT IN WORK BENCH. THERE IS ALSO A CONNECTION FOR A GAS STOVE. THE OTHER SIDE HAS A DOOR WHICH ACCESSES THE FRUIT/WINE CELLAR UNDER THE FRONT PORCH. WALKING DISTANCE TO TWO ELEMENTARY SCHOOLS AND ONE HIGH SCHOOL. CLOSE TO SHOPPING, CHURCHES, PARKS, AND HIGHWAY ACCESS. (id:35492)
Masterson Realty Ltd
20328 Fairview Road
Thames Centre, Ontario
This all-brick bungalow, nestled on a private, 1/2 acre lot is only minutes to London and offers both tranquility and convenience. This pet free, smoke free home has a main floor featuring a newly renovated kitchen (2022), three spacious bedrooms, a modern 4-piece bathroom (2022) and a cozy living room with updated flooring. Enjoy additional living space in the recently finished basement recreation room (2024). The property boasts a 25'x40' workshop with a concrete floor and power, perfect for hobbies or storage within the private yard. Other recent upgrades include a new drilled well (2023), new windows (2022) and with a metal roof, many of the major items are taken care of. Click on the virtual tour link, view the floor plans, photos, layout and YouTube link and then call your REALTOR® to schedule your private viewing of this great property! (id:35492)
RE/MAX A-B Realty Ltd
109 Shepard Lake Road
Georgian Bluffs, Ontario
Meticulous, move-in ready 3 bedroom bungalow on a private 2+ acre lot centrally located between Hepworth and Wiarton, and only a short drive to Sauble Beach! Over 1800 sq ft of tastefully decorated living space offering 2 baths, an open concept layout, a partially finished basement, ensuite privileges, and even garden doors off the primary bedroom to the back deck. The deck is easy maintenance made with composite decking, and offers a hot tub overlooking the private back yard and even outdoor speakers! Attached two car garage, gas heating and central air. Plus, a concrete driveway offers ample parking. The school and golf course are nearby. The perfect opportunity to live in the country with town amenities just minutes away! **** EXTRAS **** Hot Tub in \"as is\" condition,, Gazebo, Mirror in primary bedroom, 3 t,v, brackets, white shelves in family room (id:35492)
Sutton-Sound Realty
1-7 Timberview Way
Ottawa, Ontario
Flooring: Tile, Flooring: Hardwood, Flooring: Laminate, Fantastic renovated 2 bed r& 3 bath room Home in a highly sought after location. Fenced in yard and backs onto the Rideau trails and NCC green space. Perfect for running, walking, cycling. Close to all amenities --Restaurants, Grocery stores , Hospital, shopping. Short drive to D.N.D. and all the High Tech businesses. All recent renovations include Kitchen, Bathrooms, Floors, Lighting, Paint. Two full bathrooms and a partial, fully renovated, and location make this home very desirable for families as well as Investors. An additional parking space is available from the Condo Corporation for only 35.00 a month. \r\nONLY 10 minute drive to Algonquin College , and less than 20 minutes to both Carleton and Ottawa Universities. \r\nThis home with its close proximity to everything would also make a fabulous investment. Numerous visitor parking available. (id:35492)
Royal LePage Team Realty
20 Northview Road
Ottawa, Ontario
Discover expansive living in this generously proportioned home, designed for comfort & versatility. This well-maintained property boasts a unique & expansive layout, featuring a main floor in-law suite, large & open areas including a living room with a cozy fireplace, a formal dining room, & a kitchen with an eat-in area, all designed to accommodate both daily living & family gatherings. Upstairs, the spaciousness continues with four well-appointed bedrooms, including a master retreat complete with a luxurious ensuite. The finished basement further enhances the vast living space with a gym area, a dedicated office, & a large recreation room. Set on a substantial lot in the desirable Skyline neighborhood, this residence is ideally located near essential amenities and boasts a private backyard oasis perfect for extended outdoor living & sophisticated entertainment, providing a serene retreat in the heart of the city. Do not miss out! Check out the virtual tour & book your showing today! (id:35492)
One Percent Realty Ltd.
801 Metler Road
Pelham, Ontario
Introducing Homes by Hendriks, where exceptional craftsmanship and outstanding customer service converge\r\nto create your dream home. Renowned as a reputable builder with an unwavering commitment to quality,\r\nHendriks has established a remarkable reputation in the real estate industry. This enticing opportunity offers\r\nmore than just purchasing land; it presents an exclusive chance to forge a lasting partnership with Hendriks\r\nthrough a tied build contract. You can be confident that your home will be constructed with the utmost\r\nattention to detail and the finest materials. What sets Home by Hendriks apart is their dedication to fulfilling\r\nyour vision. As a Buyer, you have the liberty to collaborate with the builders and craft a personalized design\r\nthat suits your unique preferences and lifestyle. From the layout and architectural style to the finishes and\r\nfixtures, your dream home will truly be a reflection of your individuality. (id:35492)
RE/MAX Niagara Realty Ltd
401 - 11 Rebecca Street
Hamilton, Ontario
Located in the heart of downtown Hamilton's vibrant art district - steps from trendy shops, cafes and restaurants. This stunning, spacious industrial loft has been recently updated to give it a bright, modern flair. The appealing open concept layout gives versatility for live/work space. The flexible design allows for either an office or bedroom on the main floor and is enhanced with a mezzanine bedroom that provides for a private cozy, private space overlooking the main living area. Soaring ceilings and tall expansive windows allow natural light to pour in. Quartz countertops with seating for four at the island, extra-deep 30 inch sink, and Talavera style ceramic tiles make the kitchen a welcoming place to cook and entertain. (id:35492)
RE/MAX Escarpment Realty Inc.
Th14 - 175 Bonis Avenue
Toronto, Ontario
Luxury Upgraded 3-Storey End Unit Townhome In Most Desirable Location! Modern Concrete Structure Condo Townhouse With 3 Great Size Bedrooms. Extremely Bright & Spacious Functional Layout. 9 Ft Ceiling On Main Floor. Walk Out To South-Facing Private Backyard And Terrace. Primary Bedroom With Large 4 Pieces Ensuite And Walk-In Closet. Steps To Library, Walmart, Restaurant & Shopping Mall. Close To Park, Golf Course, School & Hwy401. 24 Hrs Security, Amenities Include Indoor Pool, Gym, Sauna, Party Room & More! **** EXTRAS **** All Elfs & Window Coverings. S/S Appliances (Fridge, Stove, B/I Dishwasher, Microwave), Washer/Dryer. New Upgraded Stairs & New Painting. One Parking Spot Included. (id:35492)
Homelife Landmark Realty Inc.
162a Ontario Street
St. Catharines, Ontario
Shovel-Ready Development Opportunity for 8 Townhouses! An exceptional investment property with development land in a central location. This offering includes a vacant fourplex on the property and is situated directly across the street from a $145 million senior housing development. The vacant lot next door is to be sold in conjunction with this property, providing a combined lot dimension of approximately 107.32 x 131.14. A detailed package is available upon request. Agent and Buyer to verify all measurements themselves. All the hard work is done! Vacant lot beside this(listed as well) to be sold in conjunction with this property. The Two Lot's Are Separately Deeded. **** EXTRAS **** Site plan, servicing plan, floor plans, grade plan, exterior rendering are all available (id:35492)
Royal LePage Real Estate Services Ltd.
11 Rebecca Street Unit# 401
Hamilton, Ontario
Located in the heart of downtown Hamilton's vibrant art district - steps from trendy shops, cafes and restaurants. This stunning, spacious industrial loft has been recently updated to give it a bright, modern flair. The appealing open concept layout gives versatility for live/work space. The flexible design allows for either an office or bedroom on the main floor and is enhanced with a mezzanine bedroom that provides for a private cozy, private space overlooking the main living area. Soaring ceilings and tall expansive windows allow natural light to pour in. Quartz countertops with seating for four at the island, extra-deep 30 inch sink, and Talavera style ceramic tiles make the kitchen a welcoming place to cook and entertain. (id:35492)
RE/MAX Escarpment Realty Inc.
420 West 5th Street
Hamilton, Ontario
This beautifully maintained family home is a true gem, showcasing evident pride of ownership throughout. Nestled in a tranquil setting, the property boasts mature landscaping that enhances its curb appeal and provides a serene environment for you and your family. The spacious residence features a total of 6 bedrooms and 3 bathrooms, with 4 located on the upper level and 2 additional bedrooms in the lower level. The lower level is a versatile space that includes not one, but two kitchens, with one designed as a summer kitchen. This setup is perfect for large families, entertaining, or even generating rental income. An in-law suite with a separate entrance to the basement provides privacy and independence for extended family members or tenants. This feature adds significant value and flexibility to the home, catering to multi-generational living arrangements. The large, fully fenced backyard is a haven for outdoor activities, gardening, and relaxation. It's a safe and private space for children and pets to play freely. Inside, the wood-burning fireplace with a beautiful brick hearth creates a cozy and inviting atmosphere, perfect for family gatherings and chilly evenings. This West Mountain family home is not just a place to live, but a place to thrive. Its thoughtful design, abundant space, and special features make it a unique and desirable property in a sought-after neighborhood. Don't miss the opportunity to make this exceptional house your new home! (id:35492)
Century 21 Heritage Group Ltd.
420 West 5th Street
Hamilton, Ontario
This beautifully maintained family home is a true gem, showcasing evident pride of ownership throughout. Nestled in a tranquil setting, the property boasts mature landscaping that enhances its curb appeal and provides a serene environment for you and your family. The spacious residence features a total of 6 bedrooms and 3 bathrooms, with 4 located on the upper level and 2 additional bedrooms in the lower level. The lower level is a versatile space that includes not one, but two kitchens, with one designed as a summer kitchen. This setup is perfect for large families, entertaining, or even generating rental income. An in-law suite with a separate entrance to the basement provides privacy and independence for extended family members or tenants. This feature adds significant value and flexibility to the home, catering to multi-generational living arrangements. The large, fully fenced backyard is a haven for outdoor activities, gardening, and relaxation. It's a safe and private space for children and pets to play freely. Inside, the wood-burning fireplace with a beautiful brick hearth creates a cozy and inviting atmosphere, perfect for family gatherings and chilly evenings. This West Mountain family home is not just a place to live, but a place to thrive. Its thoughtful design, abundant space, and special features make it a unique and desirable property in a sought-after neighborhood. Don't miss the opportunity to make this exceptional house your new home! (id:35492)
Century 21 Heritage Group Ltd.
3385 Binbrook Road
Binbrook, Ontario
Welcome to 3385 Binbrook Road, Binbrook, Ontario, a prime investment opportunity. This .66-acre lot features a charming 3-bedroom bungalow built in 1991. The spacious property offers the potential to develop 14 townhouse units, making it ideal for developers and investors. The existing bungalow can be retained as a rental or replaced for new construction. Located near schools, parks, and shopping, this property promises significant ROI. Contact us today to explore this exceptional opportunity. Buyer to verify any details to use property as they’d need. (id:35492)
RE/MAX Escarpment Realty Inc.
70 Ward Avenue
Hamilton, Ontario
Incredible student housing investment, walking distance to McMaster University! This furnished property is the perfect opportunity for investors seeking a reliable income stream. The main and second levels feature five bedrooms, and a small common room providing space for students to study and relax. Additionally, the property includes a fully separate basement apartment with its own private entrance and kitchen, ideal for additional rental income or as a living space for a resident manager. Tenants will appreciate the large yard, perfect for outdoor activities and social gatherings. The property is conveniently located close to bus routes and shopping plazas, making daily commutes and errands effortless. Exceptional investment opportunity in a prime location! (id:35492)
RE/MAX Escarpment Golfi Realty Inc.
7203 Canborough Road
Dunnville, Ontario
Opportunity to purchase a 5.03 acre property in the country! Property is being sold under Power of Sale and is being sold in “as is where is condition”. There is a 950 SF dwelling that is on the land which is not livable. This property is under the jurisdiction of the Niagara Peninsula Conservation Authority (NPCA). Buyer to perform their own due diligence regarding development of the property. Don’t be TOO LATE*! *REG TM. RSA. (id:35492)
RE/MAX Escarpment Realty Inc.


