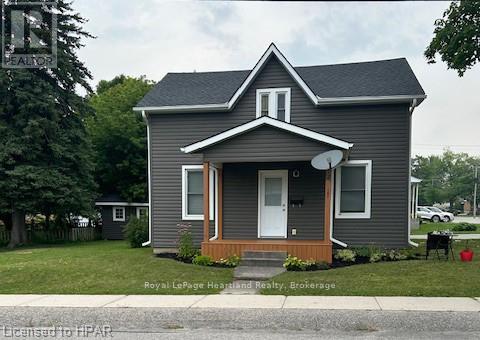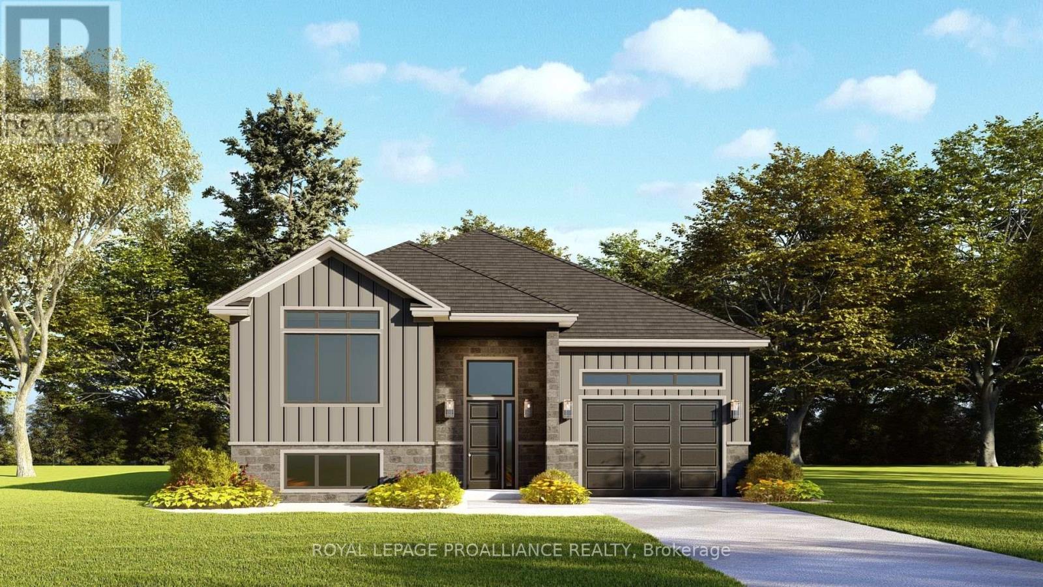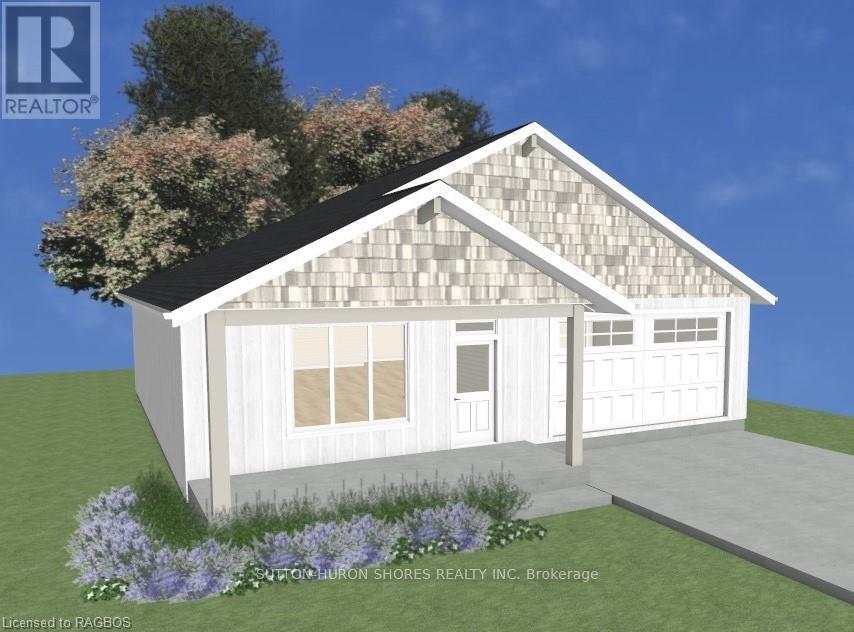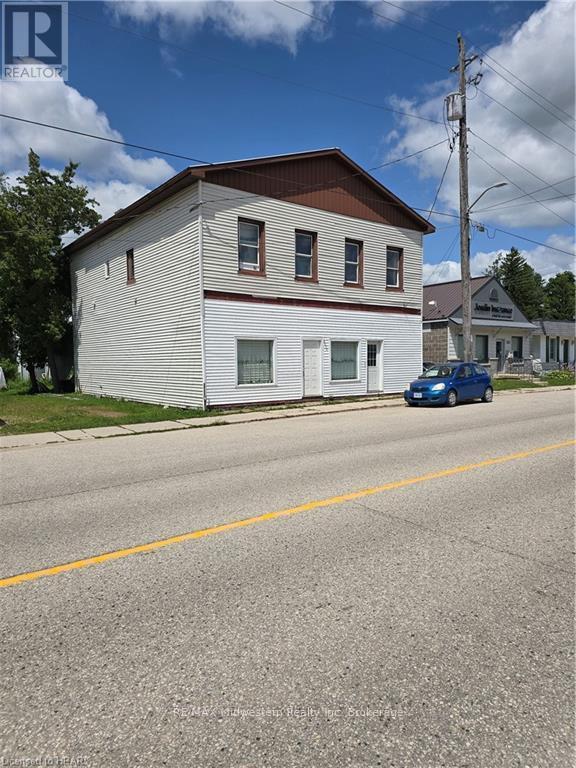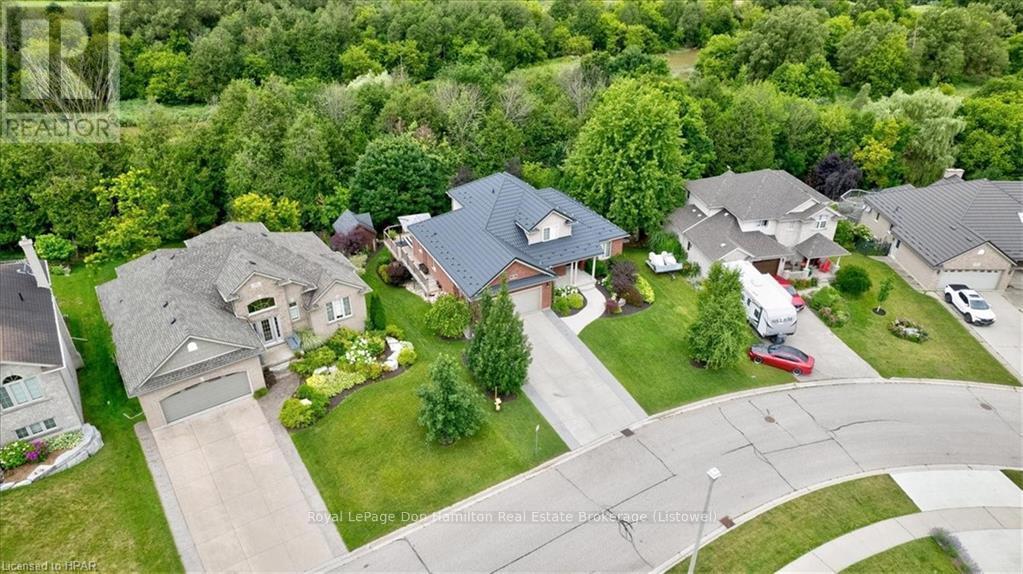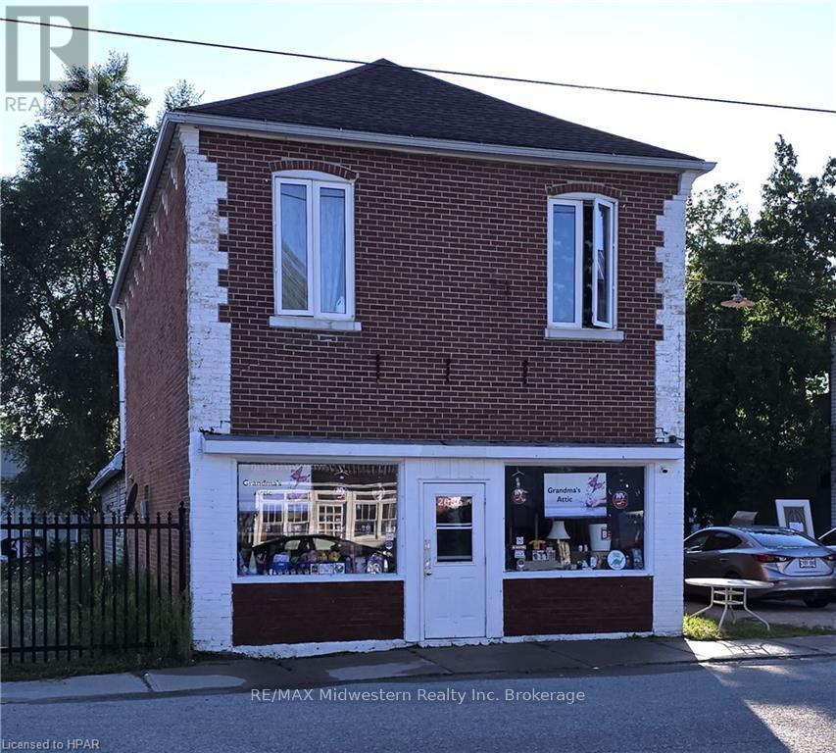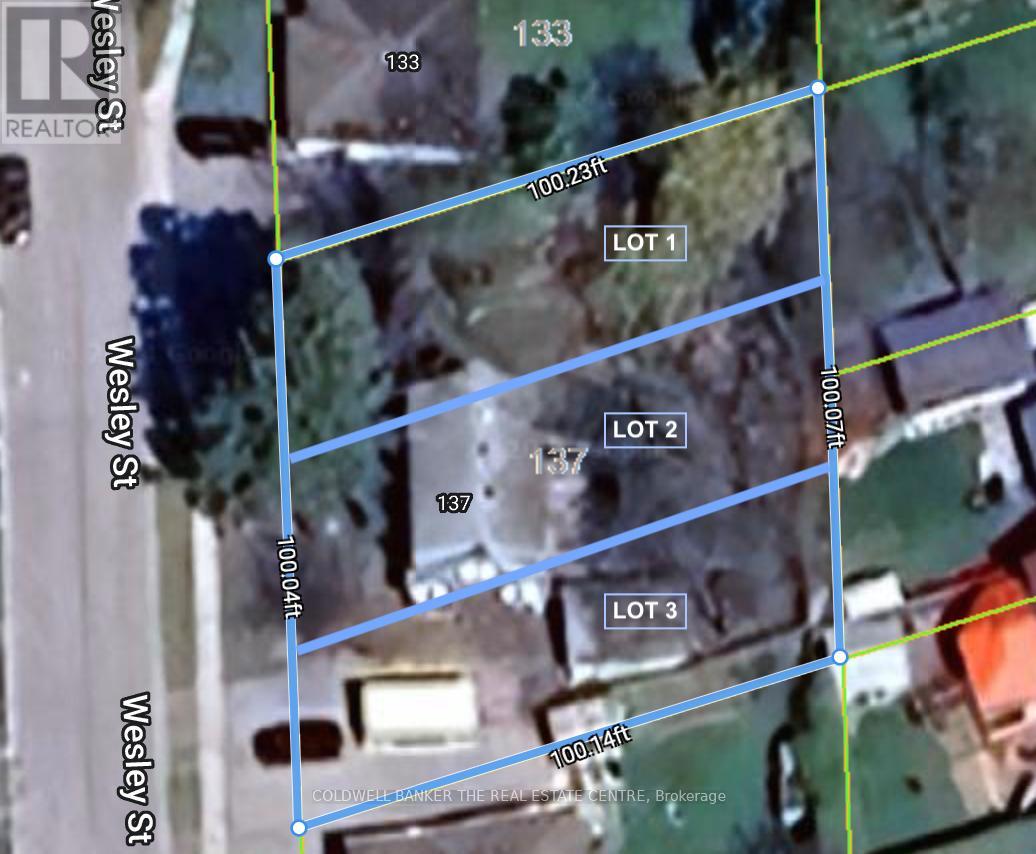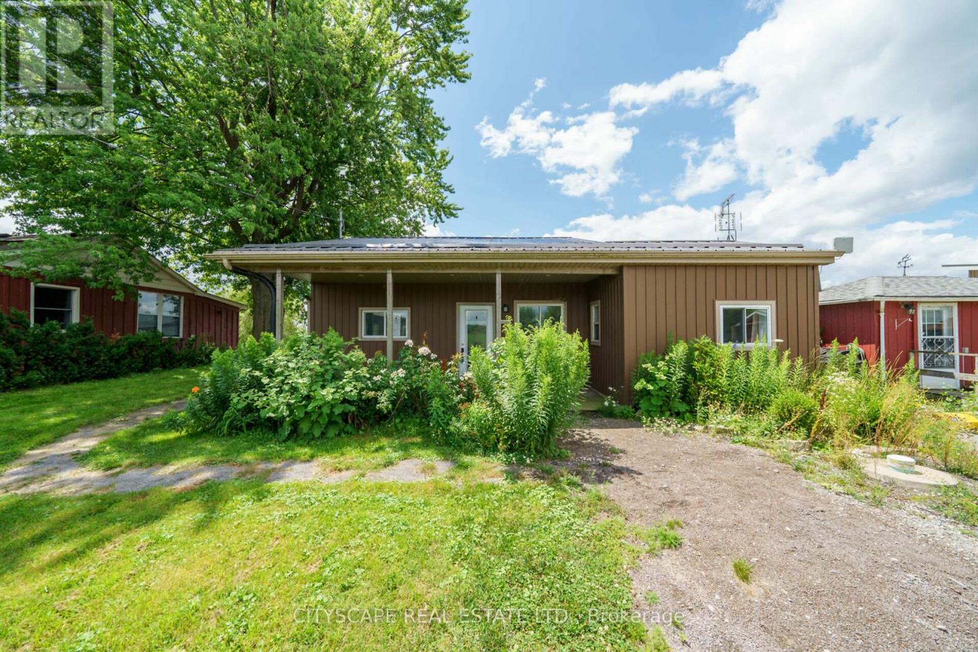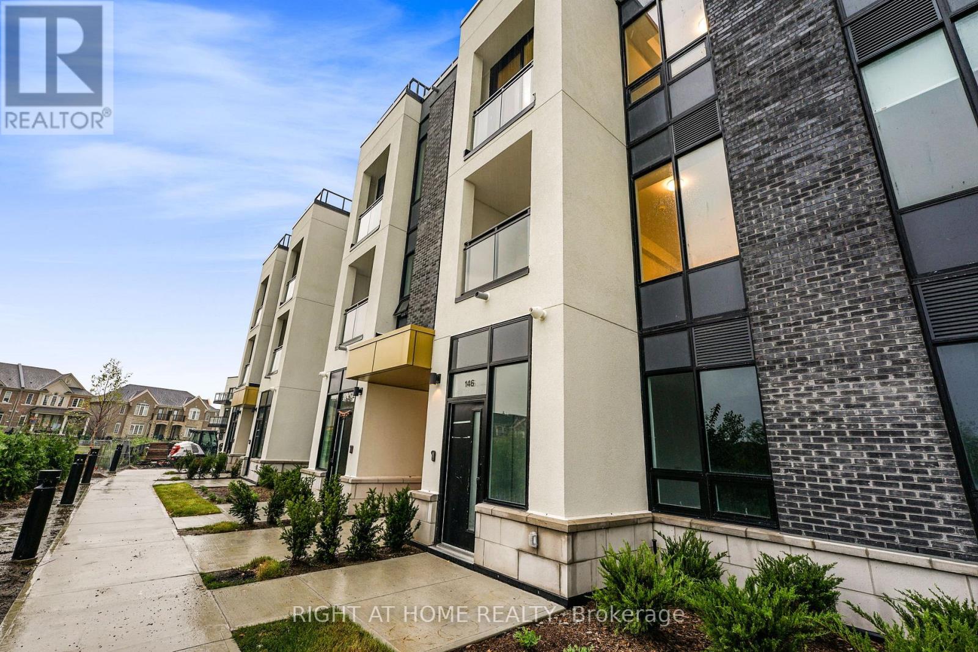103 Victoria Street E
North Huron, Ontario
This home was renovated in 2016-2017, including windows, doors, drywall, kitchen. bathroom, floors, shingles, garage & furnace. New 12' x 8' garden shed 2020. Close to downtown, schools, churches and hospital. A corner lot that features a main bedroom on main floor plus 3 bedrooms upstairs. A bathroom that had been upstairs converted to a storage room. A attached garage 22' x 12'. A small porch 12' x 6'.6"". (id:35492)
Royal LePage Heartland Realty
14 Cedarwood Street
Quinte West, Ontario
Welcome to 14 Cedarwood Street in Frankford! Currently under construction, this detached home includes 2 beds, 2 baths and a 1.5-car garage. The Evergreen model features an open concept design with 9' ceilings throughout main floor and vaulted ceiling in the living room. In the kitchen you'll find quality Irwin Cabinet Works cabinetry which includes a peninsula for bar stools and a pantry. In the lower level you'll find a 520 square foot rec room. Other features include a 10'x12 deck off the kitchen and a finished laundry room in lower level. Frankford has a splash pad, parks, beach, skate park, grocery store, LCBO, restaurants and is only 15 mins to Trenton & 20 mins to Belleville. Tarion Warranty. Closing TBD. Playground in subdivision. Ask about promo **** EXTRAS **** Taxes not yet assessed (id:35492)
Royal LePage Proalliance Realty
286 Grosvenor Street S
Saugeen Shores, Ontario
Discover the perfect custom bungalow just three blocks away from the beach in Southampton, ON! This net zero certified home offers two spacious bedrooms with main bath and an en suite as well as an open concept living/kitchen/dining room with stunning vaulted ceilings! You have the option to finish the basement (extra cost) if more space is needed. The home features a charming covered front porch and is located on a quiet cul-de-sac. \r\nThe lot is uniquely situated across from a quiet and private water treatment plant, ensuring no neighbors across the road. Trees and a trail will be added in front for a pleasant view. Dennison Homes Inc., a reputable local custom builder, is ready to start in Fall 2024, with a potential Spring 2025 occupancy if you hurry! With their own Interior Design Team, skilled Carpenters, and a Custom Cabinet Shop (Bruce County Custom Cabinets), Dennison Homes Inc. can make all your dreams come true!\r\n\r\nDon't miss out on this opportunity to build your dream home in a fantastic location!\r\nWindows are white both sides no grills, can pick a colour for front door. (id:35492)
Sutton-Huron Shores Realty Inc.
1004 - 234 Rideau Street
Ottawa, Ontario
Flooring: Tile, Corner Unit – Approx. 700 sq ft, 1-bedroom, PANORAMIC windows in the living, dining and bedroom. Includes 1 Underground Parking and storage unit. Custom blinds. Washer, dryer in unit. Indoor pool, gym. 24-hour security. Party room. Patio with common BBQ. Includes 1 indoor parking, storage locker. Walk to Parliament Hill, Byward Market, Ottawa University, Rideau Centre, coffee shops, many restaurants. Bus service on corner of Rideau and Cumberland. Parking c-26, locker 1-22, Flooring: Laminate (id:35492)
Commission Wise Inc.
105 Dagenham Street
Ottawa, Ontario
This stunning family home only 3 years old, offers 5 bedrooms and numerous upgrades throughout. The main floor features a spacious mudroom, perfect for families with plenty of gear, and an open-concept living, dining, and kitchen areas, providing excellent flow and abundant natural light. The upgraded basement, with its 9' ceilings, includes a large family room, a legal bedroom, and a full bathroom, making it an ideal space for guests or teens. The second level boasts four generously sized bedrooms and a primary suite with a luxurious six-piece ensuite. The home is fully outfitted with custom blinds. The backyard is a blank canvas, ready for any buyer to create their dream outdoor oasis. Situated on a quiet street, this home is next to a fantastic park and the Trans Canada Trail. It is centrally located near the excellent schools and amenities of Kanata and Stittsville. Become part of Stittsville's newest and fastest-growing neighborhood, Westwood., Flooring: Hardwood, Flooring: Ceramic, Flooring: Carpet Wall To Wall (id:35492)
Sutton Group - Ottawa Realty
915 - 238 Besserer Street
Ottawa, Ontario
CORNER UNIT WITH PRIVATE TERRACE ACCESS!! Welcome to urban luxury living! This exceptional 2-bed, 2-bath, 840 sq. ft. (Approx.) apartment boasts an impressive 600+ sq. ft. south facing terrace/patio access, doubling your living space with breathtaking views of Downtown Ottawa. Picture yourself on this expansive terrace, enjoying cityscapes and hosting gatherings. The unit also has a separate east facing balcony. Convenience is key, with a secure parking spot for your vehicle. Inside, revel in amenities like a dedicated fitness room, a year-round indoor pool, and a tranquil sauna. Step outside to a spacious courtyard, a green oasis in the heart of the city. Located near the vibrant Byward Market, indulge in diverse culinary delights, boutique shops, and entertainment options—all within walking distance. Experience the perfect fusion of entertainment and urban living; seize the opportunity to call this extraordinary residence your new home., Flooring: Hardwood, Flooring: Laminate (id:35492)
Commission Wise Inc.
99 - 2570 Southvale Crescent
Ottawa, Ontario
Flooring: Tile, Flooring: Laminate, Attention investors! Twenty percent down gets you positive monthly cash flow! Three bedroom, two and a half bathroom end unit townhome in central location close to shopping and schools. Laminates and tile throughout. Good sized bedrooms. Rec room space and den on lower level. 24 notice for showings due to tenancy. 24 hour irrevocable on all offers. (id:35492)
RE/MAX Hallmark Lafontaine Realty Inc.
38-40 Queen Street
North Stormont, Ontario
Welcome to your ideal investment opportunity in senior living! This meticulously maintained 9-unit property is designed with accessibility and comfort, ensuring a premium living experience for senior residents. The property is allocated over two separate buildings, with 38 Queen Street housing 3 units and 40 Queen Street housing 6 units. Each unit comes complete with five appliances, in-floor radiant heat, and wall unit air conditioning, providing the ultimate in comfort and convenience for residents. Multi-unit properties of this caliber, especially designed for senior living, rarely come on the market. Dont miss this exceptional investment opportunity! (id:35492)
Exit Realty Matrix
2054 Victoria St
Howick, Ontario
This property offers a 2 bedroom apartment on the main level and a 3 bedroom upstairs. On the back you will find a large 24' x 24' storage addition to hold your ""stuff"". Can be purchase with 2056 Victoria St right beside it. (id:35492)
RE/MAX Midwestern Realty Inc
90 River Run Road
Mapleton, Ontario
Welcome to your dream home where luxury meets comfort! This stunning property offers everything you need and more. As you step into the main floor, you are greeted by a welcoming foyer that seamlessly leads to a cozy office and the luxurious primary bedroom. The primary suite is a true retreat, featuring a spacious walk-in closet and a beautifully appointed 4-piece ensuite. The heart of the home lies in the open-concept living room, dining area, and kitchen. This space is perfect for both entertaining and everyday living, with ample natural light and a warm, inviting atmosphere. Conveniently located on this level is a laundry room and a 2-piece bathroom. Upstairs, you will find two additional bedrooms, each offering comfort and privacy, along with a modern 4-piece bathroom to cater to the needs of family and guests alike. The lower level has a large recreation room complete with a fireplace, a dedicated area with a pool table, and two more bedrooms. This floor also includes a 4-piece bathroom, two storage rooms, and a cold room, ensuring you have plenty of space for all your needs. Step outside to discover the enchanting backyard, a serene oasis featuring a hot tub and both upper and lower decks, perfect for relaxing or hosting outdoor gatherings. The property also includes a spacious two-car garage. Conveniently located near schools, shops, places of worship, and trails, this home is just 40 minutes from Kitchener and 25 minutes to Listowel. Experience the best of community charm and modern luxury – schedule your showing today! (id:35492)
Royal LePage Don Hamilton Real Estate
2056 Victoria St
Howick, Ontario
This property currently has a 3 bedroom apartment upstairs and a storefront currently used for retail. Plus there is the potential to add 2 additional residential units in the back of the main floor. The building has updated wiring and propane furnace. Can be purchase with 2054 Victoria St right beside it. (id:35492)
RE/MAX Midwestern Realty Inc
2 - 271 Thames Street N
Ingersoll, Ontario
Welcome to the serene and enchanting town of Ingersoll! Nestled within this picturesque setting is a stunning 3 Bedrooms, 1 and half Bathroom townhouse awaiting you and your family. This charming home has received several updates over the years, including brand-new, stylish stairs that truly elevate its appeal. Conveniently located within walking distance of the town center, local businesses, and community center. This rare and affordable unit is a gem that seldom appears on the market. Don't miss out on this opportunity. Book a showing today and envision your new life in Ingersoll! (id:35492)
RE/MAX Advantage Realty Ltd.
136 Biggings Ave
Sault Ste Marie, Ontario
Attention investors and DIY enthusiasts! Discover the endless potential of 136 Biggings Ave, a charming 3-bedroom + den, 2-bathroom, 2-storey home. The main floor boasts a spacious layout with a roomy kitchen and living area, perfect for gatherings. Upstairs, you'll find three bedrooms and a versatile den. The full basement offers additional living space or storage. Outside, enjoy a partially fenced yard. Modern upgrades include newer windows, furnace, plex plumbing, and roof. Located centrally, this home is close to many amenities, making it a convenient and promising investment opportunity. Don't miss out and book your viewing today! (id:35492)
RE/MAX Sault Ste. Marie Realty Inc.
369-371 Wellington St E
Sault Ste Marie, Ontario
Don't miss out on 369-31 Wellington St., a duplex located in the bustling downtown area, close to many amenities. This property features two vacant units. The main floor requires some TLC, offering a blank canvas to create your ideal space. The second upper unit has been completely renovated from top to bottom and is move in ready. Enjoy the large double car garage for tons of extra storage space. This property has immense potential and is a great investment opportunity. Don't miss out and book your viewing today! (id:35492)
RE/MAX Sault Ste. Marie Realty Inc.
137 Wesley Street
Newmarket, Ontario
Attention Builders/Contractors/Investors, rare opportunity to build three (3) detached homes side-by-side in a well-established neighbourhood in the heart of Newmarket. Three (3) lots (Approx. 33' X 100' each) zoned as R1-D, with up to 35% coverage and 8.5m height. Minor Variance and Consent Applications Approved, Permitting A Single Family Home With Allowance For One Accessory Dwelling With A Separate Entrance On Each Lot. Existing House To Be Demolished with Development Charges Credited To The New Development (Approx. $140K In Savings). Option for two lots (Approx. 50' X 100' each) is also available. Close to Main St., Go Train Station, several schools, Southlake hospital and Fairy Lake. Tree Reports, Surveys, MV & Consent Applications Approval, Draft R-Plan and Draft Legal Description are Available Upon Request. Existing house and all contents are sold As-Is, where-Is, Without Any Representation or Warranties From the Seller or Listing Agent. **** EXTRAS **** None (id:35492)
Coldwell Banker The Real Estate Centre
367 Gifford Drive
Smith-Ennismore-Lakefield, Ontario
A Precedence Has Been Set! This NEW WATERFRONT RESIDENCE Is Striking & Unmatched In The Caliber Of Construction & Finishes. Sited On A Double Lot, Boasting Over 200 Feet Of Armour Stone Shoreline. An Ideal Multi-Generational Family Waterfront Home. This Residence Offers A Generous & Open Floor Plan, 6 Bedrooms Including Upstairs Penthouse Suite, 6 Bathrooms, Over 9,500 Square Feet Of Living Space, 6 Car Heated Upper Garage, 6 Car Heated Lower Garage, Stone Boathouse With Rooftop Deck & Marine Rail, Fire Pit & The List Goes On. The Great Room Features Grand Cathedral Ceiling Brought To Life With Beams & Pot Lights. A Luxurious Kitchen Hosts Quartz Counters, Herringbone Backsplash, Double Islands, Walk-In Pantry, And Top-Tier Appliances. One Can Revel In The Lake Views From The Sprawling Outdoor Deck Located Off Of The Main Living Level That Provides Covered/Uncovered Areas For Entertaining & Relaxation. One Of The Most Remarkable Homes Ever To Come On The Market In The Kawartha Lakes! An Opportunity Not To Be Missed! (id:35492)
Coldwell Banker Electric Realty
3047 Trailside Drive
Oakville, Ontario
Brand New Freehold Townhouse End Unit Backing To A Ravine. Featuring 3 Bedrooms And 3 Bathrooms. Laminate Flooring Throughout. Enter Into A Spacious Great Room On The Ground Floor. The Kitchen Is A Chef's Dream, Featuring A Breakfast Area, Modern Appliances, And Quartz Countertops And Backsplash ,Along With A Separate Dining Space For Entertaining. Enjoy The Seamless Flow From The Living Room To A Walk-Out Terrace, Ideal For Relaxing. The Master Bedroom Boasts A Luxurious 4-Piece Ensuite And A Private Balcony, Providing A Serene Retreat. Surrounded by Fine Dining, Top Shopping Destinations, A Beautiful Shoreline, And Exceptional Public And Private Schools In The Gta. Conveniently Located Near Highways 407 And 403, GO Transit, And Regional Bus Stops. **** EXTRAS **** LED lighting throughout the home, Tankless Domestic Hot Water Heater, Stainless steel hood fan, Island with one side waterfall, One Gas connection for barbeque in the back yard. One hose bibb in the back yard and in the Garage (id:35492)
Royal LePage Signature Realty
372 South Coast Drive
Nanticoke, Ontario
Lake Erie Waterfront Living! Exquisitely updated 2 bedroom, 1 bathroom Lake Erie dream Cottage with Incredible views offering direct 50’ x 135’ waterfront lot on sought after South Coast Drive. Great curb appeal with vinyl sided exterior, steel roof, front covered porch, large shed, breakwall, & oversized Lakefront deck Ideal for entertaining with glass panels railing. The open concept interior has been Beautifully updated & is highlighted by modern kitchen cabinetry, ship lap interior walls, natural stained T&G wood ceiling, spacious living room leading to patio door walk out to deck, dining area, primary bedroom with built in king size bed frame with patio door walk to deck, additional 2nd bedroom with 2 double & 2 twin built bed frames to maximize sleeping quarters, & updated 3 pc bathroom. Updates include flooring, decor, fixtures, forced air propane furnace, & more! Conveniently located close to Popular Port Dover, Selkirk, Hoover’s Marina & Restaurant & easy commute to 403, QEW, & GTA. Ideal cottage or Investment! Being sold “as is”. Call today to Embrace, Experience, & Enjoy all that the Lake Erie Lifestyle has to Offer. (id:35492)
RE/MAX Escarpment Realty Inc.
372 South Coast Drive
Haldimand, Ontario
Lake Erie Waterfront Living! Exquisitely updated 2 bedroom, 1 bathroom dream Cottage with Incredible views offering direct 50 x 135 waterfront lot on sought after South Coast Dr. Great curb appeal with vinyl sided exterior, steel roof, front covered porch, large shed, breakwall, & oversized Lakefront deck with glass panels railing. The open concept interior has been Beautifully updated & is highlighted by modern kitchen cabinetry, shiplap interior walls, natural stained T&G wood ceiling, spacious living room leading to patio door walkout to deck, dining area, primary bedroom with built-in king size bed frame with patio door walk to deck, additional 2nd bedroom with 2 double & 2 twin built bed frames to maximize sleeping quarters, & updated 3 pc bathroom. Updates include flooring, decor, fixtures, forced air propane furnace, & more! Conveniently located close to Popular Port Dover, Selkirk, Hoovers Marina & Restaurant & easy commute to 403, QEW, & GTA. Ideal cottage or Investment! **** EXTRAS **** Being sold \"as is\" & \"where is\". Embrace, Experience, & Enjoy all that the Lake Erie Lifestyle has to Offer. (id:35492)
Cityscape Real Estate Ltd.
16 Caline Road
Curve Lake First Nation 35, Ontario
Cute as a button, this adorable 3 season cottage is perfect for a summer getaway. Gorgeous sunsets every night, beautiful swimmable waterfront on Buckhorn Lake, spacious level lot giving lots of room for play and games, or build a bunkie for extra guests. 3 bedrooms, 1 bath, waterfront sunroom, spacious living room with wood burning stove, eat-in kitchen, updated electrical, roof done two years ago, absolutely turnkey and ready for affordable enjoyment. Leased land yearly fee to the band of $5600.00, also yearly maintenance fee of $1648.00 for police services, fire, roads and garbage, one time $500 for lease transfer fee. Curve Lake is a welcoming waterfront community, no taxes, great community with local amenities and 10 minutes to Buckhorn. (id:35492)
Royal LePage Frank Real Estate
5700 Strathmore Court
Niagara Falls, Ontario
Rare find!! Beautiful home in a large, corner lot, with huge fenced yard for gardening and entertaining. Fully - finished basement with separate entrance, kitchen and bathroom. Fully paved wide driveway for four cars. **** EXTRAS **** Buyers and their agents to verify all measurements and taxes. Closing is flexible. (id:35492)
Intercity Realty Inc.
409 - 25 Pen Lake Point Road
Huntsville, Ontario
your slice of paradise waits at deerhurt escape to breathtaking lake views and luxurious comfort in this 1 bedroom condo at 25 pen lake point road, unit 409. enjoy effortless ownership through the deerhurst rental program, generating income while you relax and savor the resort life. drive into peninsula lake, explore the trails and indulge in the world class dining, this is more than a vacation home, its a lifestyle. (id:35492)
Exp Realty
147 - 3010 Trailside Drive
Oakville, Ontario
Welcome to Distrikt Trailside! This bright 2 Bed condo town features 10' smooth ceilings, upgraded kitchen with island, private rooftop terrace with views of the pond, terrace on main level and master bed balcony. Spectacular indoor and outdoor amenities with 24hour concierge, on site property management office and a convenient parcel storage system and mail room, a pet washing station and a double height fitness studio equipped with state of the art weights and universal cardio equipment, ample indoor and outdoor spaces to do yoga and Pilates.6th floor features an extensive residents amenity space with a chef kitchen, private dining room, a separate lounge with fireplace, and a games room.The beauty, uniqueness and quality of this building is a must see! **** EXTRAS **** Luxury kitchen made in Italy by Trevisano combines glass and European laminate cabinetry, soft close drawers and cabinets, porcelain backsplash tile, single basin under mount s/s sink with single lever faucet and convenient pulldown spray. (id:35492)
Right At Home Realty
88 41st Street S
Wasaga Beach, Ontario
Hidden Private Gem surrounded by mature trees! *Absolute showstopper* Welcome to 88 41st St S gorgeous full stone/ brick raised bungalow approx 4000sqft w/ custom built finishes situated on a generous 75X180ft private lot. Grand paver stone driveway can fit multiple cars, RVs, & other recreation vehicles! Covered porch leads to double door entry into the bright foyer w/ tall ceilings. Venture to the main lvl using the hardwood staircase w/ wrought iron rails featuring open-concept floorplan finished w/ hardwood floors & pot lights thru-out. Oversized front naturally lit living room comb w/ dining room. Stroll into the eat-in kitchen upgraded w/ tall cabinetry, granite countertops, tile backsplash, SS appliances, & breakfast bar adjacent to the breakfast nook W/O to rear deck. Cozy private family room w/ fireplace ideal for family entertainment! Main lvl features 3 beds, 2-4pc baths & laundry. Primary bedroom retreat w/ W/I closet & 4-pc ensuite. 2nd bed w/ vaulted ceilings & arch window. *Full finished bsmt w/ in-law suite/rental featuring 2nd kitchen, living, dining, 4 beds, & 1-4pc bath. *Upgraded w/ hardwood floors & look-out AG windows thru-out* XL Recreation room w/ separate dining area. Full kitchenette w/ custom cabinetry, granite counters, & tile backsplash. 4 bedrooms perfect for guest accommodations. Enjoy a deep private treed backyard w/ space for a pool & 20x30ft detached garage workshop for additional storage. **** EXTRAS **** Extended family living at its best! Perfect for buyers looking to live upstairs & rent the bsmt! Do not miss the chance to purchase a premium lot in prime location steps to beaches, top rated schools, & parks! Book your private showing now! (id:35492)
Cmi Real Estate Inc.

