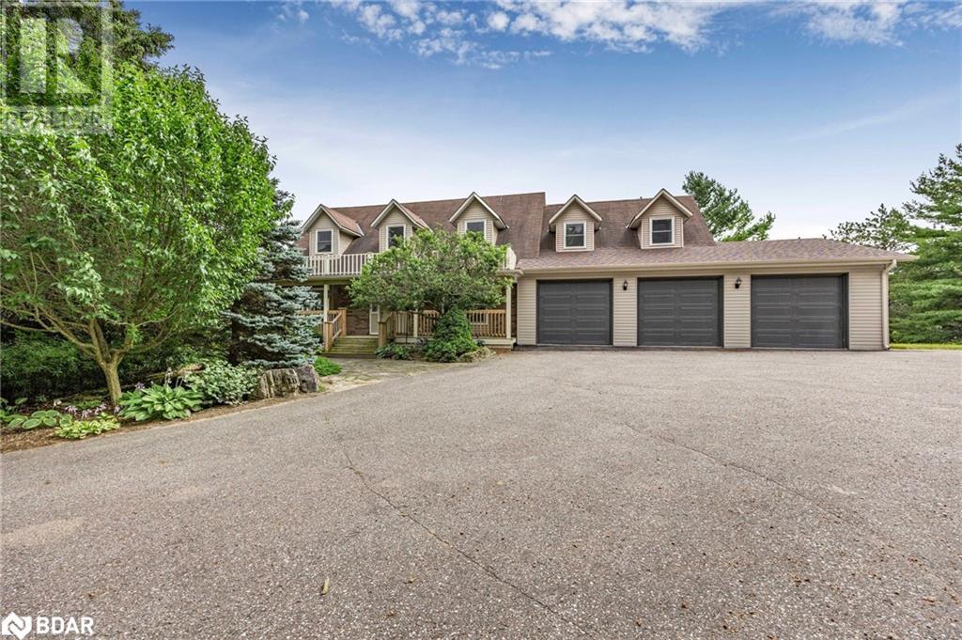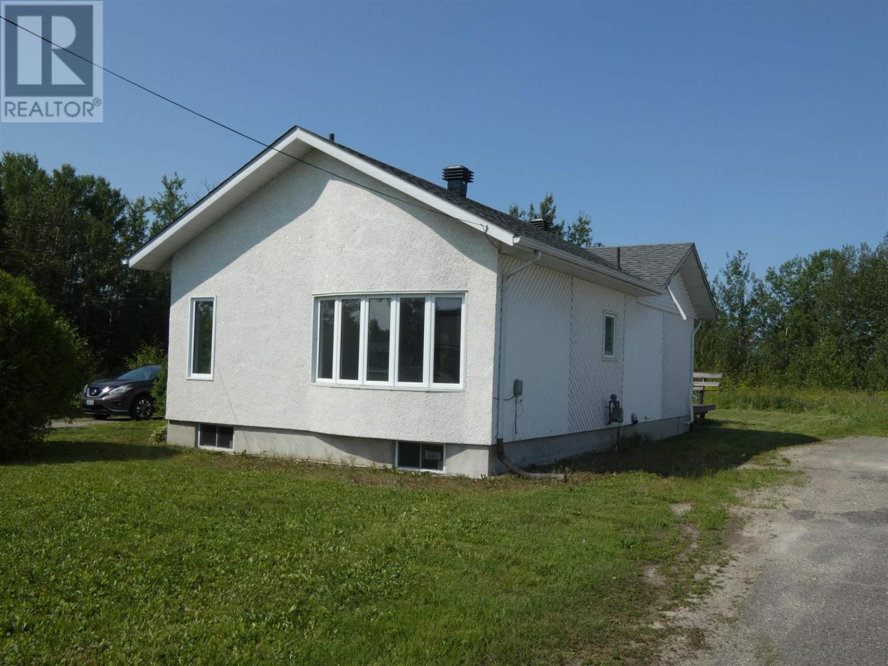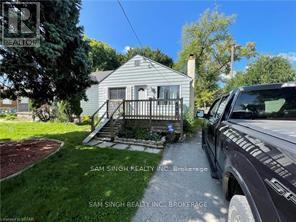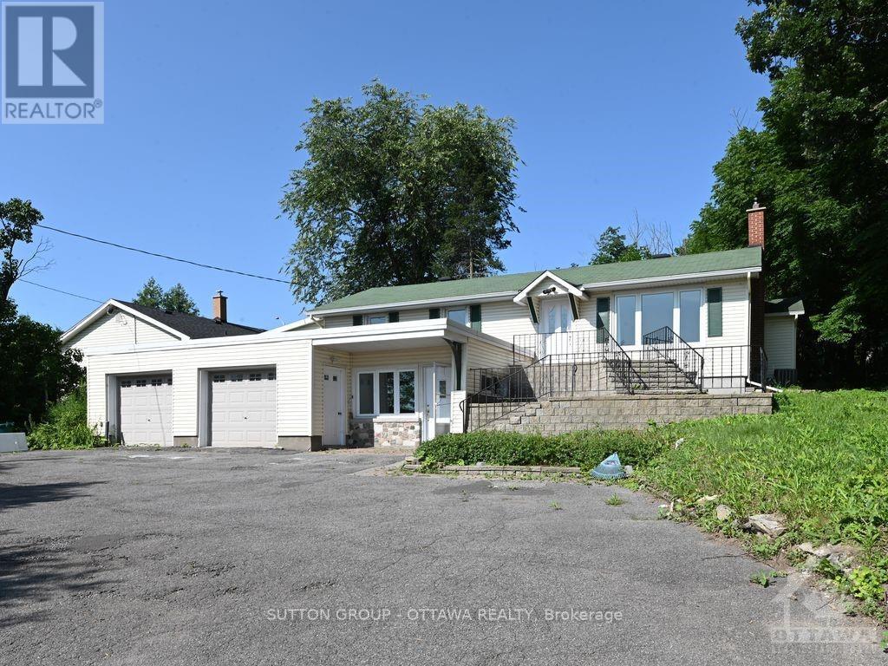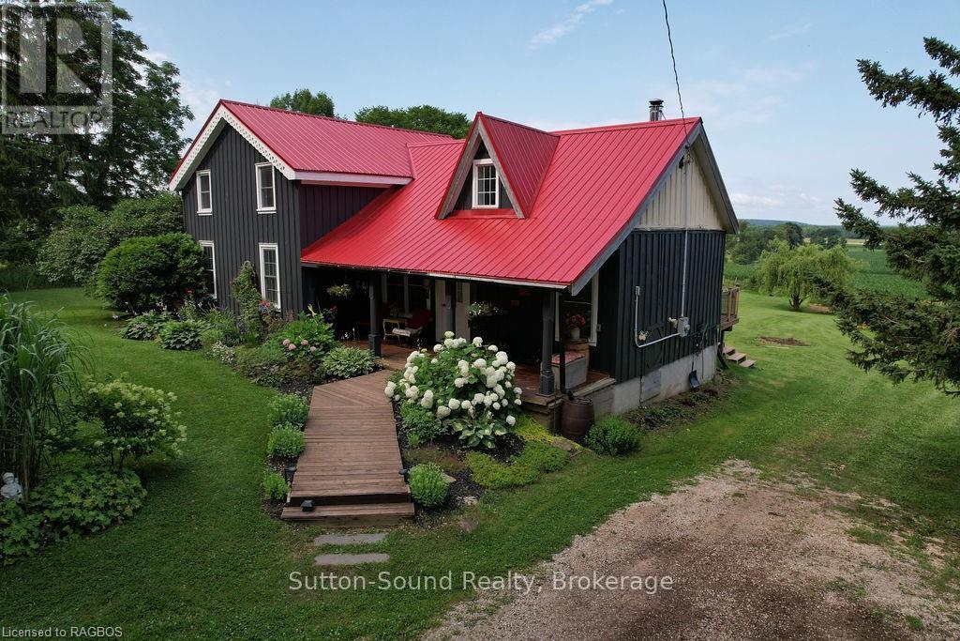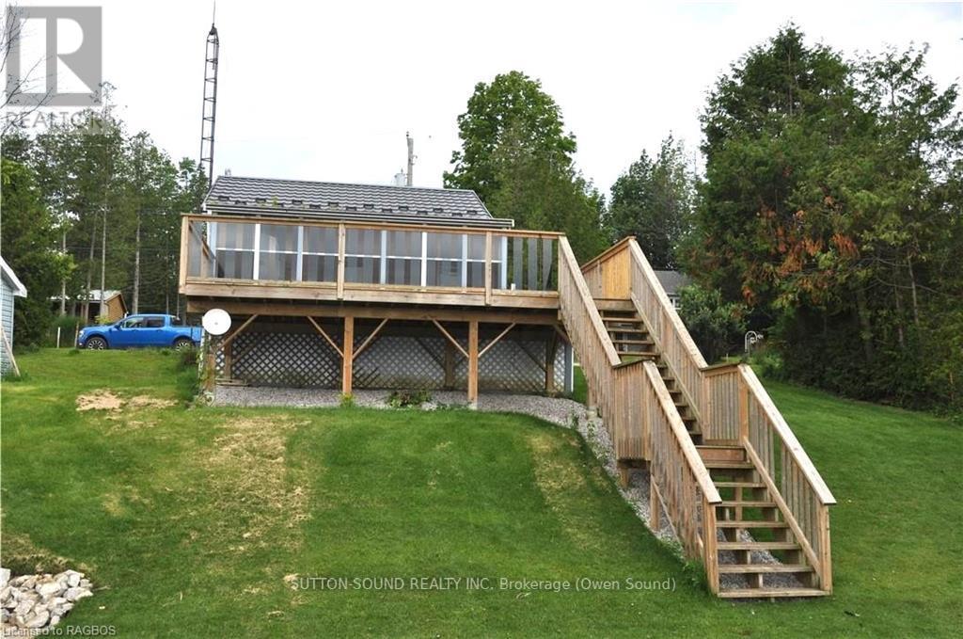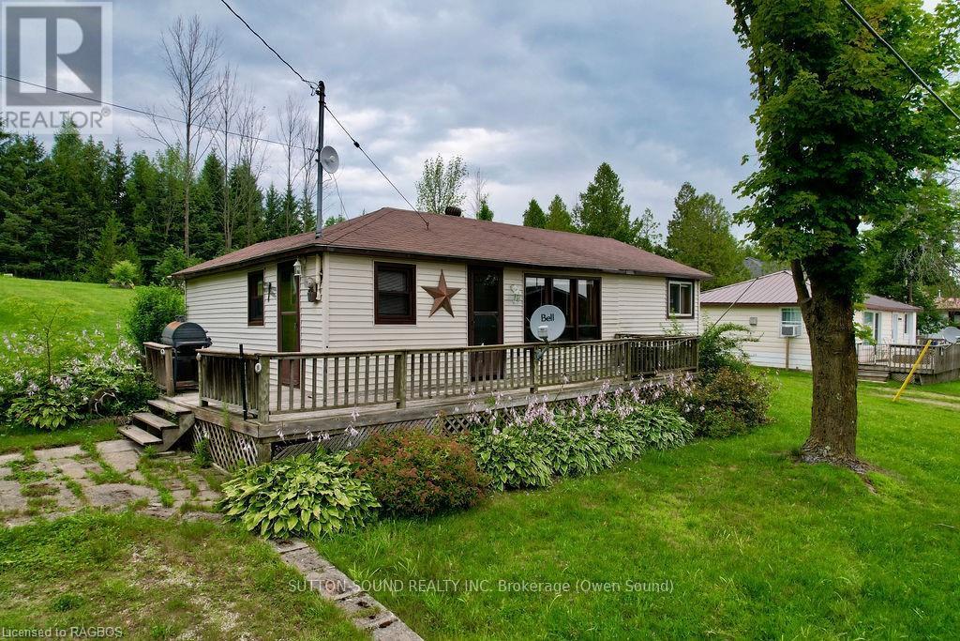95 Harris Cres
Dryden, Ontario
Custom built, with an architectural appeal for today's lakefront living! From the double door entry, into a large foyer, which leads to the grand Living room. The ceiling height is over 20' with a brick fireplace and patio door to the upper level deck. There's a large Dining Room, efficient Kitchen, separate Laundry Room, the Primary Bedroom plus a second bedroom, a four piece piece bath with Mbdrm privileges from the en-suite bath. Above the Kitchen & Dining areas, there's a third bedroom and a spacious den, which overlooks the Living Room. The lower level is also above ground living space! There's a grand Recreation & Game Room, adjacent to each other. Equipped with a second Brick Fireplace, a hot tub, a three piece bath and a lovely sauna. Walk out to a second deck, with access to the lakefront via a user friendly staircase and walkway. There's a deck at the waterfront to enjoy the majestic view and use of this beautiful body of water, all year round! There's a 24' x 24' Detached Garage, plus 3 portable shelters for the overflow. All of this, within a ten minute drive into Dryden! This is the ultimate in lakefront living!! (id:35492)
Austin & Austin Realty
7341 Dog Lake Road
Jacques, Ontario
One of a kind Recreational estate. All the comforts of today plus the incredible craftmanship of a bygone era. Corporate retreat or large family estate. Private setting approx lake frontage of 1430 ft on Two Island Lake, property extends to east side of Dog Lake Road. Stunning log cottage with lots of original features and the bonus of updated mechanical systems. Property features 4 full bathrooms (2 in main cottage and each guest cottage features a full bath). Main cottage consists of grand great room, full modern kitchen, 3 bedrooms and 2 bathrooms; Each guest house features a living room, bedroom and 3 pc bath. Sauna building close to lake features 2 showers, one is accessible. Manicured grounds with inground sprinklers (fed from lake). Log home is 3 season (floor and ceiling are not insulated), Homes feature propane, wood and electric heat (varies per building). 1 septic system and 2 holding tanks, drilled well. 400 amp electrical with back up generator. Be sure to view the video, the virtual tour and extra feature sheet. Guest cottage 1: 348 sq ft; Guest cottage 2: 490 sq ft We look forward to showing you the home. Please note only private appointments allowed for preapproved buyers. (id:35492)
Avista Realty Group Ltd.
151 Holiday Beach Dr
Batchawana Bay, Ontario
Holiday Beach is Right! 40-45 Minutes up Hwy 17 North your paradise awaits! Nestled on the Shore of Lake Superior near the mouth of the Chippewa River and sheltered from the Big Lake by Batchewana Island, this year round waterfront property certainly checks off a lot of boxes! Nestled on just over an acre of land with almost 150 feet of sand beach frontage and protected by a retaining wall. The home boasts four full sized bedrooms, two on each side of the house in their own "wing" Each wing is serviced by its own completely updated modern 4 piece bath. The main part of the home features an open concept kitchen/dining/living, "Great Room with cathedral ceilings and large windows overlooking the majestic views of the lake and mountains. The updated kitchen features a ton of space with wrap around granite counter tops and stainless steel high end appliances. The home also features tons of wrap around decking, a fully enclosed, finished sunroom, gazebo, patio and boat launch. 400ft drilled well, laundry room, 3 separate ductless splits for heat/air cond, backup baseboard heat with programmable thermostats, sauna, 200 amp service, 16x30 powered garage and 25x36 steel garage with power and 12 foot door. Click on the video tour and then call your Realtor for an in person tour today! (id:35492)
Century 21 Choice Realty Inc.
5992 Eighth Line
Erin, Ontario
Nestled on 121 expansive acres in Erin Township, this remarkable equestrian property offers the epitome of luxury living and premier equestrian amenities. The property embodies a harmonious blend of sophisticated country living and optimal equestrian functionality. The meticulously maintained home boasting nearly 5000 sqft of living space. Comprising 3 bedrooms, 2 full bathrooms, and 2 half bathrooms, this residence offers comfort & elegance at every turn. The finished basement provides a seamless transition to the fenced backyard & heated pool, while a wrap-around deck affords breathtaking panoramic views of the rolling hills & landscaped yards. The equestrian facilities are second to none, epitomized by a 12-stall horse barn designed for both horse & rider convenience. With rubber mats, a wash stall, grooming stall, heated tack room, feed room, blanket room, hay storage, a heated viewing room & office, a 3-piece bathroom, as well as a separate well & septic system, the barn caters to every equine need with precision & care. Equine enthusiasts will also delight in the property's exceptional arenas. A 72 x 160 indoor arena provides year-round training & riding opportunities, while a 100 x 200 outdoor arena equipped with lighting & viewing stand ensures optimal conditions for outdoor activities in all seasons. The estate also features 6 triple paddocks, 5 individual paddocks, watering posts, & run-in sheds, all designed to accommodate the well-being & comfort of the horses. Additional notable features of this property include a 3-car garage along with a separate 2-car detached garage, a back-up generator, geothermal heating, & a host of other amenities that underscore the meticulous attention to detail that define this extraordinary property. Whether you are a seasoned equestrian professional or a discerning enthusiast seeking the finest in equestrian living, this property represents a rare opportunity to enjoy the pinnacle of country estate living. (id:35492)
RE/MAX Hallmark Chay Realty Brokerage
162 Kenogami Rd
Longlac, Ontario
Are you looking to enjoy a large lot? Then this is Perfect for the retiree. Find this One bath, one bedroom home located on a very large 80x205 lot, roughly .36 acre. Rooms are all spacious, vaulted ceiling and lots of windows in the Living Room. main floor ceilings are higher than the usual 8ft giving a very open feeling. Roof has been re-shingled in 2022, entire main floor has been freshly painted in neutral tones, flooring has been replaced this year and both the tub and toilet replaced in 2024 as well. Basement is only partly finished with a potential office or bedroom, and mechanicals and laundry there. (id:35492)
Signature North Realty Inc.
77 Brompton Road
Red Rock, Ontario
Ultra-Modern 3-Bedroom Home with Mechanic's Garage in Red Rock, Ontario! This totally renovated, contemporary 3-bedroom, 2-storey home in Red Rock, Ontario, offers a sleek and stylish living experience with a detached mechanic's garage. The home features beautiful new flooring throughout, an abundance of pot lighting, and modern light fixtures that illuminate the space. The stunning kitchen is equipped with Corian countertops, a built-in microwave, and brand-new appliances. The 4-piece bathroom is simply gorgeous, boasting a deep soaker tub for ultimate relaxation. The high-efficiency natural gas furnace ensures warmth, and the open basement is ready for your development ideas. The exterior is maintenance-free, showcasing a beautifully modern color palette. The 26x24 detached mechanic's garage is fully insulated, wired, and equipped with a steel beam for a hoist, making it perfect for any enthusiast. The newly landscaped property offers breathtaking views of the mountains and is just a stone's throw from the shores of Lake Superior. This home, located in the charming town of Red Rock, seamlessly blends modern luxury with serene natural beauty. Move in and enjoy! Visit www.century21superior.com for more info and pics (id:35492)
Century 21 Superior Realty Inc.
906 - 85 Queens Wharf Road
Toronto, Ontario
Location! Location! Toronto Harbourfront, Spectra Condos! Newly Painted 3 Bedroom Corner Suite, Floor to Ceiling Windows, Split Bedroom Floor Plan, Modern Kitchen W/Black Granite Counters, S/S Appliances. Ensuite Primary Bedroom Retreat W/4pc Ensuite Bath & W/I Closet. Floor To Ceiling Windows W Stunning Sunset and Lake view. World Class Amenities - Indoor Pool, Hot Tub, Gym, Basketball/Badminton Crt, Roof Top Terrace BBQ W/Wiew Of The CN Tower, Party Room, Guest Suites. Steps To 2 Elementary Schools, Loblaws, Restaurants. Close to Canoe Landing Park With Over 8 Acres of Greenspace, Walkways, Splash Pad & To Toronto Waterfront Board Walk & Parks. (id:35492)
Aimhome Realty Inc.
31 Laurier Ave
Terrace Bay, Ontario
Like-New Home in Terrace Bay! Looking for a new home in Terrace Bay? This 3-bedroom, 1.5-story home feels brand new! Totally redone in 2024, it features a sleek modern kitchen with Corian counters, a built-in dishwasher, and new appliances included. The home is adorned with modern vinyl plank flooring throughout, new doors, trim, paint, and lighting. The upper master suite boasts cathedral ceilings and ample space, while the bathroom offers a deep soaker tub and glass shower doors. The basement includes a large, well-lit room that can serve as a rec room, office, or more. With a high-efficiency propane furnace, huge wrap-around decking, and an enormous fenced pie-shaped yard, this home provides both comfort and outdoor enjoyment. Located on a quiet residential street across from the senior’s club and a short walk from Terrace Bay's strip mall, convenience is at your doorstep. Experience living on Lake Superior with Terrace Bay's famous sand beach just moments away. Visit www.century21superior.com for more info and pics (id:35492)
Century 21 Superior Realty Inc.
10 St. Augustine Drive
Whitby, Ontario
Welcome to 10 St.Augustine Drive in Brooklin, part of the Symphony Bungalows Community built by Delta-Rae Homes. This award-winning builder takes pride in 37 years of supreme craftsmanship, remarkable finishes and outstanding one-on-one appointments with each Delta-Rae Home owner. This new construction project offers unparalleled elegance and sophistication. In this bungalow you will find 10-foot ceilings, glass shower in the primary ensuite, pantry in the kitchen and smooth ceilings throughout all finished areas. You'll find engineered hardwood in the living room, great room and hallway to the bedrooms. Oak stairs to the basement, 200 amp service and much more! Choose 1 of 3 impressive Builder's upgrade packages included with purchase of this home. **** EXTRAS **** Within close proximity to great schools, parks, and neighbourhood amenities. Access to public transit, HWY 401/412/407. Garage drywalled. (id:35492)
Coldwell Banker 2m Realty
1508 - 4 Spadina Avenue
Toronto, Ontario
Location! Location! Location! Cityplace 755'2 Bedrooms / 2 Washrooms + Huge Balcony East Facing On 18th Floor With Cn Tower, City & Lake View From The Balcony. Very Open Concept With 1 Parking & 1 Locker. Great Amenities Incl: Indoor Pool, Hot Tub, Gym (Open 24 Hours) Theatre, Party Rm. Bbq, Outdoor And Lounge Etc **** EXTRAS **** All Existing 6 Appliances, 1 Parking, And 1 Locker Included. Elf's & All Window Coverings Parking #p2-18, Locker P2-102 (id:35492)
Nu Stream Realty (Toronto) Inc.
397 Edmonton Street E
London, Ontario
Ideal For first time buyers & Investors Clean and cozy 2+1 bedroom bungalow, with new AC, and newer appliances, close to all amenities, bus routes, for your shopping convenience Argyle Mall is at walking distance. Easy highway access. laminate flooring, newer furnace, upgraded electrical service and wiring. All appliances included. (id:35492)
Sam Singh Realty Inc.
536 Golden Sedge Way
Ottawa, Ontario
Flooring: Tile, Discover this exquisite single-family residence situated in the highly sought-after Findlay Creek community of Ottawa. Featuring 4 bedrooms, 3.5 bathrooms, a fully finished basement. Convenient proximity to the airport and all essential services, this home offers convenience and comfort at every turn. The open concept layout of this home creates a welcoming and spacious environment perfect for entertaining guests or simply enjoying time with family. From the modern kitchen to the cozy living area, every corner of this house is special. Don't miss your chance to own this stunning property in one of Ottawa's most desirable neighborhoods. Schedule a viewing today and make this house your home! Découvrez cette magnifique résidence unifamiliale située dans la communauté très recherchée de Findlay Creek à Ottawa. Comprenant 4 chambres à coucher, 3.5 salles de bains, un sous-sol entièrement aménagé. À proximité de l'aéroport et de tous les services essentiels. Demandez une visite!!!, Flooring: Hardwood, Flooring: Carpet W/W & Mixed (id:35492)
Tru Realty
17 Cedarwood Street
Quinte West, Ontario
Welcome to 17 Cedarwood Street in Rosewood Acres Subdivision! This beautiful detached bungalow includes 2 bedrooms, 2 bathrooms, a 1 car garage and features an open concept design with 9' ceilings throughout main floor and a tray ceiling in the living room and primary bedroom. In the kitchen you'll find quality Irwin Cabinet Works cabinetry with quartz, a large pantry and an island. Off the living room is patio doors leading to a covered back deck. In the lower level you'll find a large finished rec room with patio doors leading to the backyard. This quality constructed home has main floor laundry, a high efficient furnace, C/A & HRV. Fully sodded lot. Playground in subdivision. Frankford has a splash pad, parks, beach, skate park, grocery store, LCBO, restaurants and is only 15 mins to Trenton & 20 mins to Belleville. Tarion Warranty. Closing TBD. Taxes not yet assessed. Ask about promo (id:35492)
Royal LePage Proalliance Realty
55 David St
Jellicoe, Ontario
This double 100 x 110 residential lot in Jellicoe is within 5 minutes from great fishing, camping and a children's playground etc. The house was DERELICT and UNINHABITABLE, NOT INSURED, and could not be safely be entered. House has since been torn down. The garage is older but useable, and the property comes with a camper trailer, that is older but in good shape. (id:35492)
Signature North Realty Inc.
3854 Prince Of Wales Drive
Ottawa, Ontario
Great potential & opportunity for a business owner. Originally a two dwelling home converted to single home. Walkout basement with separate entrance to the front & garage. In total 4 bedrooms ,2 bathrooms .Lots of space for family to enjoy countryside living. Has been extensive renovated and ready to move in . \r\nThe kitchen counter will be replaced in few weeks . 2 hydro meters. The well is owned by the Seller and shared with neighbor for $25/m to cover half of cost of hydro to power the pump., Flooring: Hardwood, Flooring: Laminate (id:35492)
Sutton Group - Ottawa Realty
598476 2nd N
Meaford, Ontario
Discover serenity in this meticulously restored century farmhouse nestled on nearly 4 acres of picturesque countryside, with the majestic Niagara Escarpment as your backdrop and Coffin Ridge Vineyards & Boutique Winery as your esteemed neighbor. Perfectly blending rustic charm with modern elegance, this property is a haven for both relaxation and hobby farming enthusiasts. Settle into the warmth of a fully restored farmhouse, where a striking cedar tongue-and-groove cathedral ceiling in the great room frames a cozy wood-burning fireplace and French doors open onto a sun-drenched deck. The kitchen beckons with contemporary butcher block countertops, industrial accents, and a spacious pantry alongside a charming breakfast nook. \r\nRetreat to the tranquility of a main-floor master suite offering privacy and comfort with its own ensuite bathroom. Upstairs, four additional bedrooms and a full bath provide ample space for family and guests, each room offering sweeping views of the expansive landscape. Outdoor enthusiasts will delight in the property's amenities, including a 20x30 barn with hydro service, that at one time had 2 horse stalls, and frost-free hydrant (currently not working), upper and lower pastures, and vibrant perennial gardens. Revel in breathtaking sunset views over Georgian Bay from the deck, or explore the nearby natural beauty atop the Niagara Escarpment. This property offers a secluded retreat while being conveniently near the charming towns of Meaford, Owen Sound skiing at Blue Mountain. Just a short drive away from essential amenities and an easy commute to Kitchener-Waterloo and Toronto, it blends privacy with accessibility. Embrace the essence of the Georgian Bay lifestyle with this extraordinary country estate, where modern comfort meets timeless natural beauty. Don’t miss the opportunity to make this dream property your retreat from the everyday hustle and bustle. (id:35492)
Sutton-Sound Realty
38 Islandview Drive
South Bruce Peninsula, Ontario
This charming three-season lakefront cottage on Chesley Lake offers a perfect getaway for recreational water sports, fishing, boating, and swimming. The cottage features two bedrooms, a kitchen, a bathroom, a living room, and a bonus room/enclosed sunroom with a fantastic lake view. The newer deck off the sunroom is ideal for enjoying meals, spending time with family and friends, or simply relaxing. The cottage and boathouse both boast a ""Superior Steel Roofing System"" metal roof, installed just four years ago. The boathouse, measuring 12' x 20', includes an overhead door, a poured concrete floor, hydro, and extra storage in the loft, offering great potential. Don't miss this opportunity to own a piece of waterfront property on beautiful Chesley Lake! Property being Sold AS IS WHERE IS as Seller has never lived in the property. (id:35492)
Sutton-Sound Realty
41 Islandview Drive
South Bruce Peninsula, Ontario
A great place to enjoy your quiet time. This charming three-season water view cottage on Chesley Lake offers a perfect getaway for recreational water sports, fishing, boating, and swimming. The cottage features three bedrooms, a kitchen, a bathroom, a living room. Front deck a great place to sit and watch the lake. Don't miss this opportunity to own a piece of property at beautiful Chesley Lake! (id:35492)
Sutton-Sound Realty
203 - 62 Forest Manor Road
Toronto, Ontario
**Freshly Painted and Renovated**, **Corner Unit** Spacious & bright 2-bedroom Luxury unit in Dream Tower at Emerald City. Perfectly located for convenience & modern living. Split bedroom floor plan ensures ultimate privacy, and the open-concept living area features modern finishes, floor-to-ceiling windows flood the space with natural light, Walk out to a generously sized balcony. Well-equipped kitchen with full-sized stainless steel appliances, stone counter & breakfast bar. Ample closet space, a locker for your extras. Neighboring Fairview Mall provides the ease of groceries, shopping & restaurants in the vibrant Don Mills & Sheppard area, and easy access to the 401 & 404 for an easy commute around the city. Direct Subway Access. **** EXTRAS **** Building Amenities Include: 24-hour concierge, Gym, Indoor Pool, Hot Tub, Outdoor Terrace with Lounge & BBQ area, Party Room, Library, Theatre, Games Room, Guest Suites, and Visitor Parking. (id:35492)
Ipro Realty Ltd.
210 - 262 Dundas Street E
Hamilton, Ontario
Move-In Ready! Enjoy This Irresistible & Bright Suite In Highly Sought-After Hamilton Community of Waterdown's Most Prestigious Mid-Rise Living. This Charming Condo Epitomizes Modern Style & Comfort. Come Inside To Find A Welcoming Foyer With Double-Mirror Closet. With Great Room, Creating a Harmonious Space That Invites Everyday Living and Entertaining. With Soaring 10'High Ceiling and Walk-out to Terrace Balcony. Soft Carpet Adds Sophistication to the Stand-out Primary Bedroom. The Kitchen Boasts of Stainless Steel Appliances & Wood Cabinetry. Plenty of Natural Light fill the Spaces, Complemented by Neutral Paint and Tile Flooring In Common Areas. Tall Windows and Ensuite Laundry for More Convenience. Offers Huge Closet Space. Quiet & Safe Family-Friendly Neighbourhood. Surrounded by Top Schools & Amenities Including Parks, Trails, Golf, Public Transit. Easy Walk TO Shop And Restaurants. 5 Minutes To Major Highways. Don't Miss This Precious Gem in The Heart of Waterdown! **** EXTRAS **** All Four Appliances-2021: Stainless Steel Firdge & Stove. White Washer & Dryer. ELF's. Window coverings. All Appliances Sold As Is, Including Range Hood and Microwave Oven. (id:35492)
RE/MAX Metropolis Realty
705 Lake Ridge Road S
Whitby, Ontario
Welcome to this Magnificent Breathtaking Custom Built Stone/Brick Home Situated on a 6.24 Acre Ravine Lot. This is Where You Can Find The Tranquility And Beauty of Nature as you Relax Inside or Out on your Surrounding Patios. The Lot is Accented by Awesome Landscaping and Beautifully Manicured Lawn. The Main Floor Features Many Luxurious Finishes with the Grand Entrance Opening into Large Great Room with Soaring Ceilings, Custom Built Fireplace, Separate Dining, Eat In Kitchen with Top of the Line Built In Appliances and Large Center Island with Granite Counter Top. Adjoining the Kitchen is a Cosy Breakfast Nook Leading out to a Large Deck and Beautiful Green Space. Mainfloor has 2 Large Size Bedrooms, 2 Full Baths, 1 2PC Bath and a Laundry Room. The House is Accessable Through the Amazing Garage with Very High Ceiling which could accomodate a Hoist to House a 4th Car. W/O Basement is Complete and Ready to Accomodate the In-Laws. Main Floor has all Hardwood Floors. Show with Confidence. **** EXTRAS **** All measurements and taxes to be verified by buyer and / or Buyer's Agent. 2 Separate Laundry Rooms 1 main, 1 lower. (id:35492)
Ipro Realty Ltd.
205 Watra Road
Southgate, Ontario
Welcome to 205 Watra Road, a meticulously maintained and beautifully appointed brick bungalow with a fully finished lower level on a landscaped 1.13 acre lot in a sought-after country estate subdivision. You’ll feel at home as soon as you enter this charming well-loved home with its bright, open concept living/dining space, a cozy custom maple kitchen and plenty of windows framing gorgeous garden views. Also on the main floor are the primary suite with a walk-in closet and 3pc ensuite, 2 additional bedrooms, 4pc bathroom and a laundry room with enough space for a convenient office/homework area. The large lower level provides a generous open concept Family Room, additional bedroom, sauna, 2pc bathroom, roomy home office with garage access (all with in-floor heat) plus mechanical room, cold room & additional storage space. And then there’s the fantastic, insulated 30x50 workshop (zoned to allow a cabinet making and assembly business) which boasts in-floor heat, its own bathroom and ventilation & dust control systems. Enjoy ample driveway parking space plus a 2 car garage and there’s even enough room for your trailer and truck on the pad between the house and shop. This attractive country property truly has it all! Located just minutes from shopping, schools, a new daycare and other amenities in the charming towns of Durham, Mount Forest & Flesherton with close proximity to both Hwy 6 & 10 for easy access to larger centres when needed. Golf courses, hiking, cycling routes, skiing, snowshoeing and snowmobile trails are all nearby. Just over 1hr to Orangeville, Guelph, K-W & 1.5hrs to GTA. **** EXTRAS **** Utility Room 3.38x3.84. Cold Room 6.53x1.24 (id:35492)
Forest Hill Real Estate Inc.
5260 Line 36
Perth East, Ontario
You’ve dreamed about this place. A secret garden. Rooms to entertain, to create, to raise a family, to hide away. A place in the country that stands above in its rustic sophistication. Welcome to the beautiful grounds of 5260 Line 36, just minutes from the cultural heartbeat of Stratford ON. Privacy, tranquillity and birdsong for every season await you in this century farmhouse on one acre of pristine property surrounded by 99 acres of organic farmland. Enter the generous, country kitchen—the warm, heart of the home. Beyond, the wainscoted, two-windowed dining room adjacent to the kitchen has two walkouts, one to the rear veranda and one to the rear deck, both defined by their double 24-pane French doors. A third door leads to the sizable story-and-a-half gathering room with matching oversized doors to the courtyards. Originally built for storing wood for winter heating and cooking, the room is now a marvellous surprise. The first of 3 staircases leads to the nook-filled library on the second floor. Through the kitchen is the inviting great room with a soaring ceiling, a marble-framed fireplace and four large windows on three sides. French doors lead to the deck, patio and grounds. The second staircase finds the first of two entrances to the large primary suite which mirrors the great room below. A massive cherry cabinet lines the hall by the 4-piece bathroom done in a European style. A second door connects the bathroom with the library landing, where you gain entry to a well-lit office with two built-in desks and extensive shelving. Slightly beyond is another generous bedroom-turned-office. A third staircase brings you to yet another large bedroom with an expansive window facing south and another to the north with a view of the landscaped yard. Built-in closets frame the hallway towards a 3-piece bathroom and another large bedroom with inviting window seating. This is the Place in the Country you’ve dreamed of. It’s time to make it yours. (id:35492)
RE/MAX A-B Realty Ltd
103 - 5 Wood Haven Drive
Tillsonburg, Ontario
Welcome home to 5 Wood Haven Drive Unit 103 where you will find luxury living at its finest. As you drive up, a double wide cobble stone driveway beautifully compliments the stone exterior of this beautiful condo. The good sized foyer leads you to the open concept main living space featuring 9 foot ceilings throughout. The gourmet kitchen boasts high end stainless steel appliances, custom cabinetry, beautiful quartz countertops, tile backsplash and an island for extra seating. Many upgrades throughout the home include a gas fireplace, hardwood floors, cathedral ceiling, custom glasswork and quartz countertops throughout. The main floor features 2 bedrooms and 2 full bathrooms with the master bedroom emphasizing a large walk-in closet as well as an ensuite bathroom with glass shower, soaker tub and tile floor. The partial finished lower level features another bedroom, large rec room, cold cellar and another full bath. condo fees cover the landscaping, sprinklered lawn and snow removal maintenance. Excellent proximity to all amenities including shopping, grocery, The Bridges Golf Course, walking trails, the Hospital, and welcoming Downtown Tillsonburg! All measurements and taxes are approximate. Don't miss out on this one! Book your private showing today. (id:35492)
T.l. Willaert Realty Ltd Brokerage




