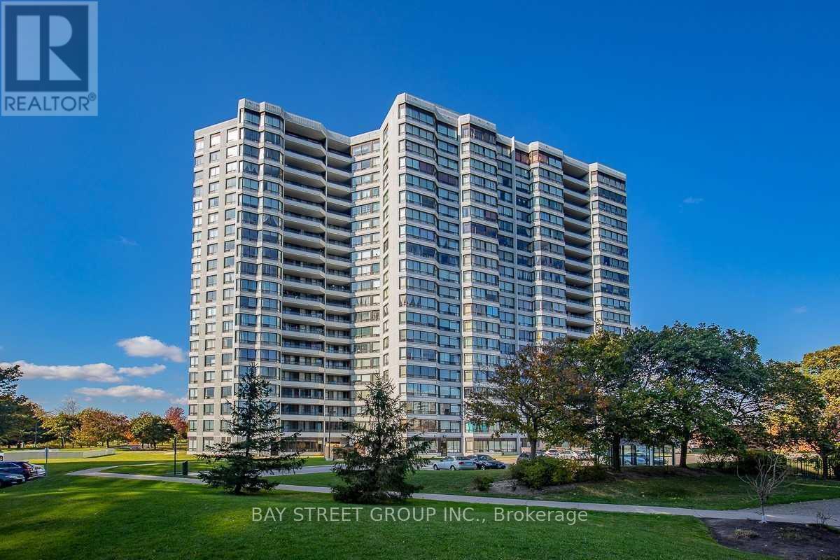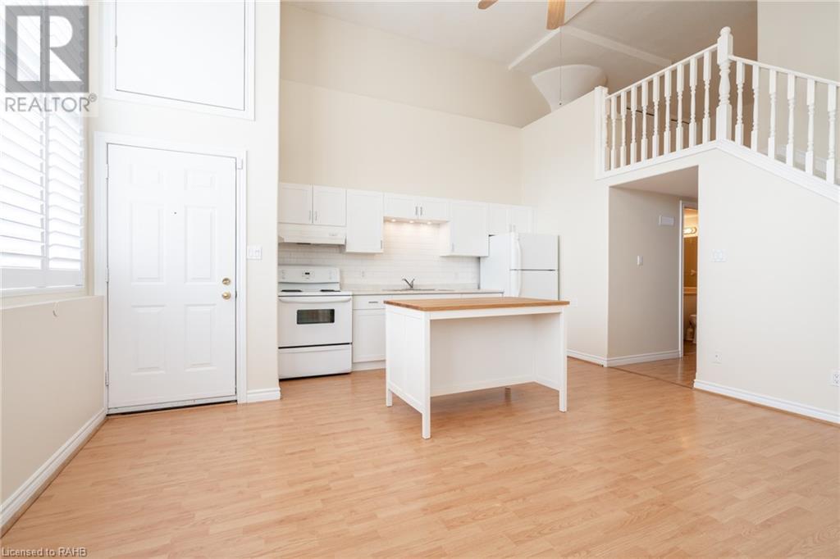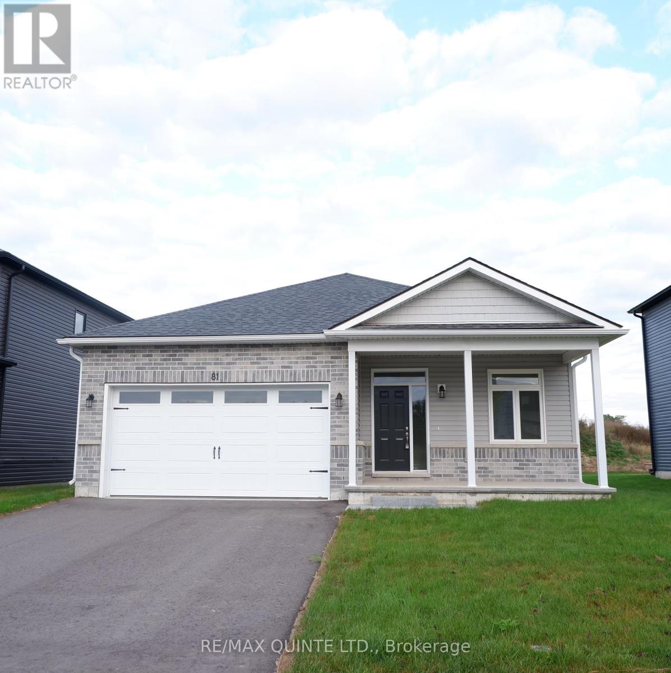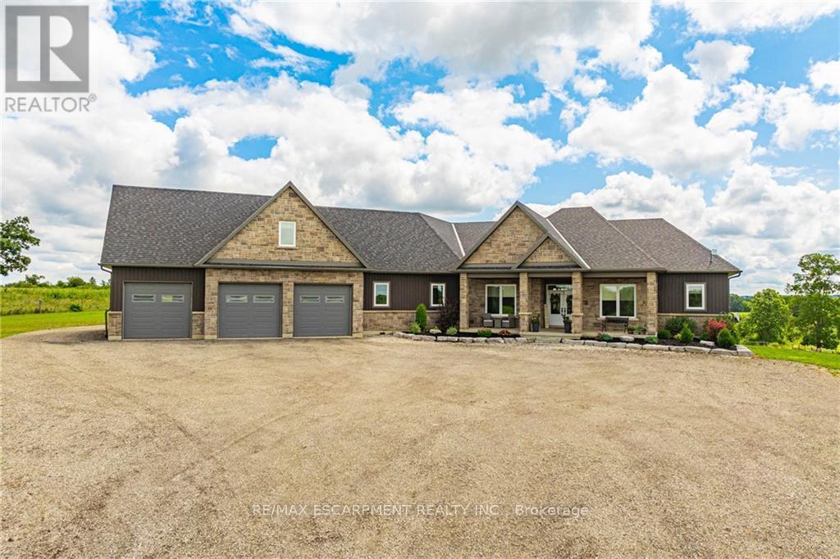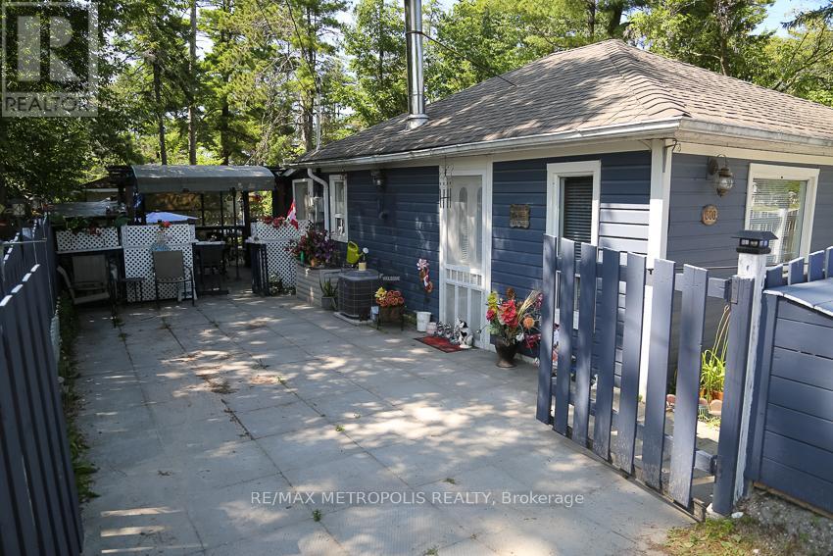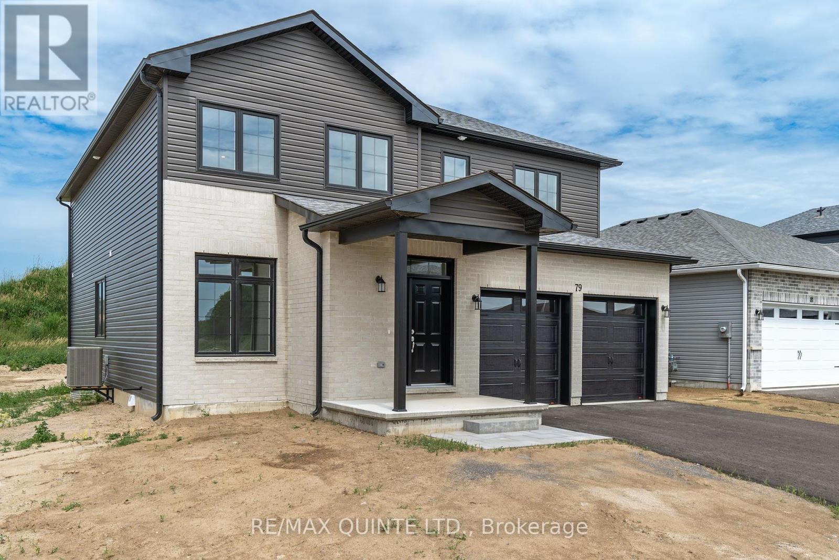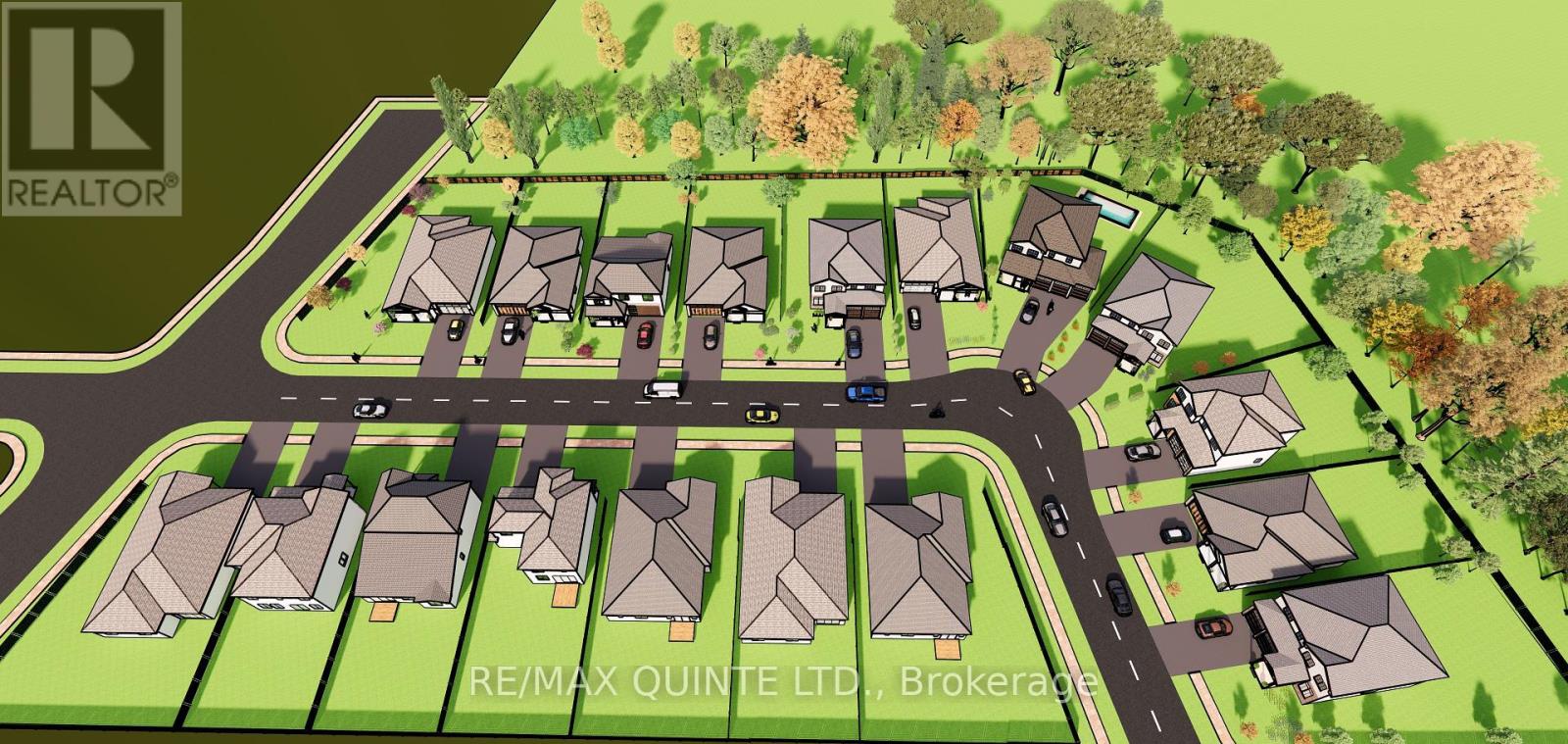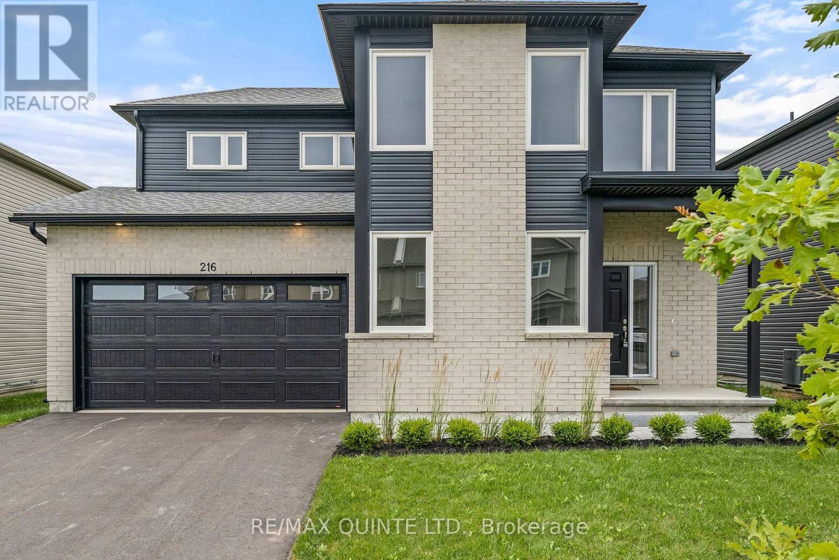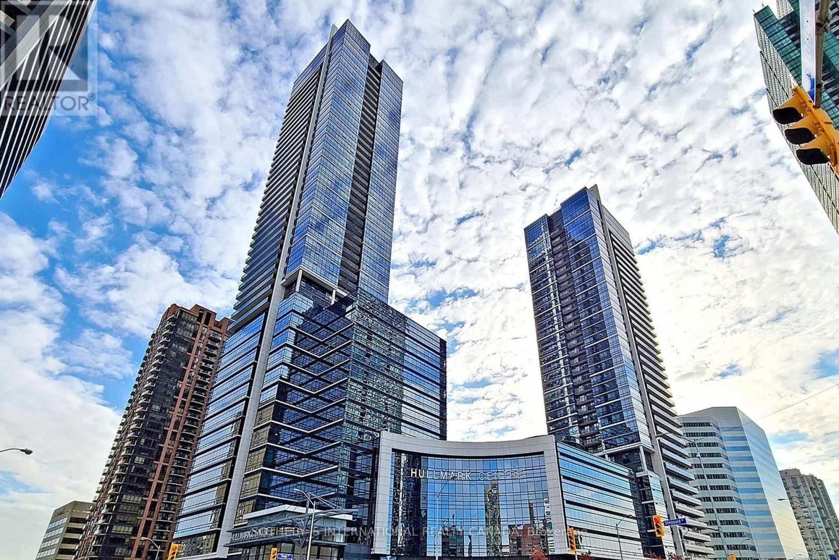128 Churchill Ave
Wawa, Ontario
Welcome to 128 Churchill Ave in Wawa Ontario. Truly a beautifully well maintained executive style bi-level home with attached garage in prime area! Upon entry your eyes feel at home in an open concept living room, dining and kitchen with patio doors to the back deck. With two bedrooms, an office and large full bathroom containing a jetted tub. Up four stairs is a primary retreat including a balcony, unexpected walk-in closet and full bathroom. Into the basement you'll enjoy even more space with a third full bathroom with laundry, 4th bedroom, utility room, storage room, space for work out equipment/or studio, and a warm living room. Many new upgrades to this home with hot water on demand and propane furnace, new light fixtures and finishing touches. This home is both impressive in space and design. Enjoy evenings outside in a private fenced backyard with a storage shed. (id:35492)
Exit Realty True North
410 Deere Street
Welland, Ontario
Fantastic opportunity awaits. This 2 bedroom bungalow is the perfect starter home to get you in the market. Located near shopping, schools and amenities, this cute bungalow is affordable and available immediately. Book your private tour today and get one step closer to home ownership. (id:35492)
Royal LePage NRC Realty
1609 - 300 Alton Towers Circle
Toronto, Ontario
*Virtual Tour Available* Your opportunity to living in the iconic Alton Towers Circle! Located in a family-oriented community, this 2 bedroom suite offers 987 sq ft of living space with an open East-view. Open concept layout throughout with a spacious family-sized kitchen and breakfast area. Sun-filled bedrooms with an oversized primary bedroom with 4-pc bathroom ensuite. Well-managed community with a variety of amenities, including security guards, outdoor pool, squash court, gym room, and jacuzzi. Minutes to supermarket, library, school, parks, and community centre. Easy access to public transit and highways. This is a perfect home for families, first-time homeowners, and investors! Includes 1 Parking & 1 Locker. **** EXTRAS **** Maintenance fee includes all utilities (water, gas, hydro, basic cable TV); Appliances include fridge, stove, dishwasher, hood range, washer / dryer. Existing light fixtures and window coverings. (id:35492)
Bay Street Group Inc.
5992 Eighth Line
Erin, Ontario
Nestled on 121 expansive acres in Erin Township, this remarkable equestrian property offers the epitome of luxury living and premier equestrian amenities. The property embodies a harmonious blend of sophisticated country living and optimal equestrian functionality. The meticulously maintained home boasting nearly 5000 sqft of living space. Comprising 3 bedrooms, 2 full bathrooms, and 2 half bathrooms, this residence offers comfort & elegance at every turn. The finished basement provides a seamless transition to the fenced backyard & heated pool, while a wrap-around deck affords breathtaking panoramic views of the rolling hills & landscaped yards. The equestrian facilities are second to none, epitomized by a 12-stall horse barn designed for both horse & rider convenience. With rubber mats, a wash stall, grooming stall, heated tack room, feed room, blanket room, hay storage, a heated viewing room & office, a 3-piece bathroom, as well as a separate well & septic system, the barn caters to every equine need with precision & care. Equine enthusiasts will also delight in the property's exceptional arenas. A 72 x 160 indoor arena provides year-round training & riding opportunities, while a 100 x 200 outdoor arena equipped with lighting & viewing stand ensures optimal conditions for outdoor activities in all seasons. The estate also features 6 triple paddocks, 5 individual paddocks, watering posts, & run-in sheds, all designed to accommodate the well-being & comfort of the horses. Additional notable features of this property include a 3-car garage along with a separate 2-car detached garage, a back-up generator, geothermal heating, & a host of other amenities that underscore the meticulous attention to detail that define this extraordinary property. Whether you are a seasoned equestrian professional or a discerning enthusiast seeking the finest in equestrian living, this property represents a rare opportunity to enjoy the pinnacle of country estate living. **** EXTRAS **** Equestrian facility with paddocks, 12 stall barn, 72 x 160 indoor arena, 100 x 200 outdoor area, separate hydro, well, septic. See listing attachments for additional information. (id:35492)
RE/MAX Hallmark Chay Realty
119 Dorcas Bay Road
Northern Bruce Peninsula, Ontario
Currently a licensed Short Term Rental Accommodation but also an ideal location for a private get away cottage. Turn key Short Term Rental Accommodation opportunity as everything is included. Year round demand for vacation seekers. Backs onto Bruce Peninsula National Park. Miles of trails for hiking, cross country skiing or snowmobiling right out your back door. The famed Singing Sands Beach with its fragile sand dunes, rare flowers, a boardwalk and hiking trails is a two minute walk across the road for days of summertime beach fun. The number 1 top attraction for Tobermory is The Grotto a scant 12 min by car as well as Cyprus Lake . Tobermory and all of its world famous attractions (Flowerpot Island, Fathom Five National Marine Park, Bid Tub Lighthouse and Little Tub Harbour) is 10 min. away. **** EXTRAS **** All window coverings, electric fireplace, propane free standing stove, fully stocked kitchen (utensils, glasses, mugs, plates), all beds/mattresses, all light fixtures, washer/dryer, patio, living room, kitchen furniture, kayaks, bicycles (id:35492)
Team Home Realty Inc.
10 Thorold Road E
Welland, Ontario
Live and work, just work or just live, the options are endless in this extensively updated house. The main floor was gutted to the studs in 2014 and all plumbing, electrical, insulation and drywall on walls and ceiling replaced. Hardwood Norwood stairs, pot lights, new kitchen, electrical panel and tankless water heater were also added in 2014 along with numerous windows. The bathtub and surround on the second floor bathroom and the shower in the main floor bathroom, patio door off kitchen, direct line for BBQ, more windows, all new soffit, siding, and fabulous landscaping was completed in November 2017. Natural gas fireplace added in 2019. The garage (with hydro) was not spared and also received new siding and insulation, garage floor concrete in 2020 and asphalt driveway in 2020. Outdoor seating area concrete pad was added in 2022. The house features a very efficient split duct heating and cooling system with two heads, new in 2022. For additional heat two baseboard heaters with self regulating thermostats were added in the dinning room and main floor bathroom in 2017 and bedrooms 2020. Spray foam insulation along entire perimeter of crawlspace. The very large living room window has UV protection so your furniture will not fade, or any goods you might have on display. So whether you decide to work or to live, or both, you will not be disappointed with this house. Did I mention it is a mere 600 meters to the canal path, or a leisurely 15 minute walk to downtown. With commercial grade front and rear entry doors, LED lighting, and parking for eight cars, this house really does have it all. Let me help you love where you live! (id:35492)
Royal LePage NRC Realty
111 Grey Street Unit# 102
Brantford, Ontario
Welcome to this stunning two-bedroom, two-bathroom condo bathed in natural light, featuring soaring 16-foot ceilings. The spacious open floor plan is enhanced by floor-to-ceiling windows, creating a bright and inviting atmosphere. The kitchen is well-equipped with ample storage and lots of room to entertain. One of the bedrooms is a charming loft, offering a unique and versatile living space. Both bathrooms are elegantly designed, providing comfort and style. This condo also includes convenient in-unit laundry and dedicated parking. With quick access to the highway and many stores nearby, enjoy contemporary living with a touch of charm in this exceptional home. (id:35492)
RE/MAX Escarpment Realty Inc.
657 Haldimand 17 Road
Haldimand County, Ontario
1.35 Acres situated on the Grand River Waterfront on picturesque mature treed lot. Set 500 feet back from the road provides an appealing privacy feature with ideal bungalow style home with 3 bedrooms and 2 bathroom layout. Detached garage/workshop provides storage for all your recreational vehicles and ample parking for guest. Elevated back deck, & gentle sloping topography leading to the grand river water's edge. The flowing interior layout includes 1400sf of main floor living space with emphasis on water views & tremendous potential to make it your own. Loads of oak trim and built-in cabinetry. Sunroom & elevated deck overlooking the peaceful river. Gas and wood fireplaces, natural gas furnace & c/air. Main floor laundry. Enjoy all that the Grand River has to offer with 20 km of navigable water – boat, sea doo, kayak, fish, & embrace all from your backyard. Conveniently located minutes to Dunnville amenities including shopping, parks, schools, restaurants, & more. Easy access to Hamilton, Niagara, 403, QEW, & GTA. Rarely do properties with this lot size, location & overall potential come available. (id:35492)
RE/MAX Escarpment Realty Inc
81 George Wright Boulevard
Prince Edward County, Ontario
Port Picton Homes' Inventory Incentive! Nestled in the tranquil West Meadows neighborhood, this charming new construction bungalow boasts delightful character and modern comforts. Step inside to discover a spacious open floor plan accentuated by 9 foot ceilings and abundant natural light throughout. The heart of the home is the bright and airy kitchen, featuring sleek quartz countertops and ample cabinet space. Its perfect for culinary adventures and entertaining guests alike. Adjacent to the kitchen, the living area invites you to unwind and relax. The primary bedroom offers a serene retreat with en-suite bathroom and walk-in closet. A second well-appointed bedroom and a second full bathroom provide flexibility and convenience for guests or family members. Outside, the large front porch welcomes you with its classic charm, ideal for enjoying morning coffee or evening sunsets. Step out to the rear deck, perfect for summer barbecues or simply soaking up the sun. Located in a sought-after neighborhood with easy access to local amenities and parks, this home combines the best of modern living with timeless appeal. Don't miss your chance to make this beautiful bungalow yours at this incredible incentive pricing schedule your showing today and envision the possibilities of calling this place home! (id:35492)
RE/MAX Quinte Ltd.
4 Middleport Road
Brant, Ontario
Welcome to your dream estate! This custom-built bungalow offers 5,500 sq ft of luxurious living space on 43 acres. It boasts three living spaces, ideal for intergenerational living. The main floor features an open layout with a high-end kitchen flowing into the great room. A double-sided fireplace warms the living room and balcony overlooking the heated saltwater pool. Four bedrooms include a primary suite with a 5-piece ensuite, plus three more bedrooms on the main level. The loft offers a private escape with a kitchenette, bedroom, bath, and separate entrance. The basement, also with a separate entrance, has two bedrooms, a bath, kitchenette, and large living area. Property highlights include a 50' x 84' barn, ideal for a hobby farm, and a 5,659 sq ft shop with offices and workshop. This home offers rare amenities! (id:35492)
RE/MAX Escarpment Realty Inc.
102 - 111 Grey Street
Brant, Ontario
Welcome to this stunning two-bedroom, two-bathroom condo bathed in natural light, featuring soaring 16-foot ceilings. The spacious open floor plan is enhanced by floor-to-ceiling windows, creating a bright and inviting atmosphere. One of the bedrooms is a charming loft, offering a unique and versatile living space. The kitchen is well-equipped with ample storage and lots of room to entertain. Both bathrooms are elegantly designed, providing comfort and style. This condo also includes convenient in-unit laundry and dedicated parking. With quick access to the Highway and many stores nearby, enjoy contemporary living with a touch of charm in this exceptional home. RSA. (id:35492)
RE/MAX Escarpment Realty Inc.
2506 - 1928 Lake Shore Boulevard W
Toronto, Ontario
Welcome To Mirabella, A Beautifully Built Luxury Condominium! This Brand New 2+1 Bedroom, 2 Bathroom Condo Is 772 Sqft Of Modern Living Space And Stunning Open Concept Layout With 9ft Ceilings. The 91.25 Sqft Balcony Has Breathtaking Views Of The Toronto Skyline And Lake Ontario. Huge Walk-in Locker Steps Away From Parking Spot. A Well-appointed Kitchen With Sleek Cabinetry, Stainless Steel Appliances, And Upgraded Finishes. Located In The Newly Constructed West Tower By The Award Winning Builder Diamonte, This Condo Comes With 1 Parking Space And 1 Generously Sized Locker Over 45 Sqft. Modern Amenities Include: Indoor Pool(Lake View), Saunas, Fitness Centre, Library, Yoga Studio, Business Centre, Fully-furnished Party Room With Full Kitchen/dinning Room, Guest Suites And A 24Hours Concierge. Only 8km From The Toronto Downtown Core And Only Minutes Away To Highway, Bike Trails, Parks And Lake Ontario Waterfront. **** EXTRAS **** 1 Parking & 1 Spacious Locker. Upgraded Finishes, Window Covers, Stacked W/D, Fridge/Stove/Microwave/Dishwasher. 91.25 Sqft Balcony. (id:35492)
Royal LePage Terrequity Realty
2911 Addison Street
Burlington, Ontario
This stunning home is perfectly located on a mature tree-lined street close to shopping, parks, trails and restaurants. Meticulously maintained and renovated, this home has everything your family has been looking for. Filled with natural sunlight, with an incredible yard for entertaining and a finished basement. You won't want to miss this. **** EXTRAS **** Fridge, stove, washer and dryer. (id:35492)
New Era Real Estate
6 Oak Ridge Road
Oro-Medonte, Ontario
Welcome to the grand luxury of Simcoe Estates embodied in this custom-built bungalow, privately nestled on a 1.956-acre estate with over 5000sq.ft of finished living space. Upon entry, gleaming hardwood floors guide you through the main level, complemented by crown moulding that flows throughout. The heart of this home is the custom chef's kitchen, featuring a large leathered granite island adorned with walnut cabinetry that offers storage all around. Polished granite surrounds the kitchen area, highlighting professional-grade appliances that enhance the culinary experience. Step outside from the kitchen area onto a covered patio, where you can enjoy al fresco dining, host gatherings, or simply unwind in a tranquil setting surrounded by nature. The primary bedroom features a luxurious 5-piece ensuite with heated floors, creating a spa-like retreat. Step out onto the walk-out patio directly from the bedroom, where you can enjoy seamless indoor-outdoor living and unwind in the hot tub. All bathrooms on the main level boast ceramic finishes with quartz counters, while the basement showcases granite counters, elevating every detail of this exceptional residence.Stunning finishes define every corner, emphasized by the 12-foot ceilings in the foyer and great room. The expansive 4-car garage not only provides ample parking but also includes a separate entrance into the basement, adding convenience and flexibility to the layout. Additionally, a generous 9-foot ceiling height in the basement blurs the distinction between lower and upper levels, making living in this space akin to being on the main floor.This home is a testament to quality craftsmanship, with a myriad of upgrades that enhance both form and function, too numerous to enumerate here. You simply must experience this home firsthand to appreciate it's full splendor. Don't miss out on this extraordinary opportunity, schedule a viewing today to witness luxury living at it's finest in Simcoe Estates. **** EXTRAS **** Solar Panels, In-ground sprinkler system (id:35492)
Century 21 B.j. Roth Realty Ltd.
500 Mosley Street
Wasaga Beach, Ontario
LOCATION, LOCATION, LOCATION!! Partially renovated bungalow on a 50 x 90 ft lot - only 200 steps away from a quiet, private beach between beach 2 & 3. Over 750 sq ft. Partially renovated interior w/ 2 beds, 2 bath, dining area (new floor, window, walls) & a new fence surrounding entire property w/ 2 gates and 4+ parking spots. 2nd bathroom is newly built (3pc fully functioning, unfinished) w/ laundry space & a new stacked washer/dryer. New electrical wiring w/ a new 120-amp service panel & new plumbing in 2nd bathroom. 50-gallon hot water tank is owned. House has been retrofitted w/ forced air heating (furnace) & air conditioning. New fridge & stove in kitchen. 2nd entrance with an outdoor hot/cold shower. Tons of opportunity. Ideal property for an affordable cottage reno, income property or teardown/rebuild with a prime location. **** EXTRAS **** DECK, PATIO, KITCHEN GAS LINE (id:35492)
RE/MAX Metropolis Realty
260 Colborne Street W
Orillia, Ontario
Richly detailed and filled with light, this unique residence offers all of the gracious conveniences of modern living inside a beautifully renovated historic home. A mix of preserved original architecture, reclaimed materials and thoughtful interior design; it comes with stories to tell with room for you to tell your own.260 Colborne Street West is your home base to enjoy everything Orillia has to offer. This centrally located3+1 Bedroom, 1.5 Bath home complete with detached 2.5 car garage and workshop is close to the Orillia Soliders Memorial Hospital, and walking distance to the historical downtown core with artisanal shops and one of kind dining experiences and the beautiful beaches of Tudhope Park and Couchiching Beach Park. Orillia is surrounded by lakes, trails, ski resorts and provincial parks; on the edge of Muskoka but only20 minutes to Barrie and 45 minutes to Toronto. **** EXTRAS **** Kitchen 2024, hot water tank 2023, attic insulation R50+ 2015, water softener/carbon 2015, furnace and a/c 2014, 25 year roof 2014, wall insulation 2011 + more *For Additional Property Details Click The Brochure Icon Below* (id:35492)
Ici Source Real Asset Services Inc.
526 - 3 Ellesmere Street
Richmond Hill, Ontario
Immaculate, Freshly Painted 2 Bedroom Unit* Excellent Condition With Unobstructed Views* One Of The Largest Units In The Building* Open Concept* Laminate Throughout* Spacious Master With Walk-In Closet And Upgraded 4Pc Ensuite* Upgraded 2nd Washroom* Nice Views From All Rooms* Balcony Off 2nd Bedroom* Rare - Two Owned Parking Spots Side By Side Underground* Building Recently Remodeled* Steps To Public Transit/Go, Restaurants, Theatre, Schools, Parks And Hwy 407* (id:35492)
RE/MAX Hallmark Realty Ltd.
79 George Wright Boulevard
Prince Edward County, Ontario
Port Picton Homes Incentive Inventory Pricing! Located in the inviting West Meadows neighborhood, this home boasts a spacious and thoughtfully designed floor plan, perfect for both entertaining and everyday living. Step inside to discover an open concept main floor, where the living room, dining room, and kitchen seamlessly work together. The designer kitchen is a chef dream featuring sleek quartz countertops, under cabinet lighting and a walk-in pantry. Whether hosting a dinner party or enjoying a casual meal with family, this space is sure to impress. Adjacent to the main living area is a versatile main floor office, ideal for remote work or as a quiet study retreat. A convenient powder room and mud room with laundry and garage access completes the main level. Upstairs, retreat to the expansive primary bedroom suite, complete with ensuite bathroom and walk-in closet. Three additional spacious bedrooms, each with generous closet space, provide flexibility for children, guests or hobbies. Movie nights and entertainment await in the dedicated media room, where you can relax and unwind in comfort. With a two-car garage and ample driveway parking, there's plenty of room for vehicles and storage. Located close to the Millennium Trail and West Meadows parkland, easy access to schools, parks, shopping, and dining - this home combines luxury with convenience. Don't miss out on this amazing opportunity to live in a brand new Port Picton Homes' build with this great builder incentive pricing! (id:35492)
RE/MAX Quinte Ltd.
15 French Street
Prince Edward County, Ontario
Welcome to West Meadows - a community connected to nature. Enjoy strolling and biking the Millennium Trail and a convenient walk to the endless charm of Main Street shopping, restaurants, library and theatre. With a unique selection of spacious lots, you can choose from a mix of beautifully designed Detached Homes and Townhomes. This is the HERON (1785 sq ft - 3 bed/2.5 bath). Featuring a welcoming front porch, the functional foyer leads through to an open concept living area boasting a large great room and spacious kitchen. The second floor has 3 bedrooms, and a unique walk-in linen closet. Personalize your dream home from Port Picton Homes' extensive selection of options. Whether you're building your future with your family, or looking for a lifestyle for retirement, West Meadows is the perfect place to find County fun and recreation in every season. [OTHER FLOORPLANS AVAILABLE] (id:35492)
RE/MAX Quinte Ltd.
216 Beasley Crescent
Prince Edward County, Ontario
Welcome to West Meadows, a community connected to nature. Enjoy strolling and biking the Millennium Trail, and a convenient walk to the endless charm of Main Street shopping, restaurants, library and theatre. With a unique selection of spacious lots, you can choose from a mix of beautifully designed Detached Home and Townhomes. This MODEL HOME is the Warbler (1924 sq ft - 4 bed/2.5 bath). The welcoming porch leads through a functional foyer (with powder room) through to a stylish open-concept main floor living space. Working from home is made easy with a separate main floor office. Upstairs boasts 4 bedrooms including the master bedroom with its own ensuite and walk-in closet. Whether you're building your future with your family, or looking for a lifestyle for retirement, West Meadows is the perfect place to find County fun and recreation in every season. It's a great time to be living in Prince Edward County! (id:35492)
RE/MAX Quinte Ltd.
33 Diver Belt Drive
Prince Edward County, Ontario
Newly renovated home on a maturely treed street in Macaulay Village! This neighborhood is a 3 minute drive from local shops, restaurants, and is a quick walk to the Macaulay Conservation area walking trails. Situated on one of the largest lots in the development, this home features a comfortable living room with refinished hardwood floors, bright kitchen and powder room on the main level. The second storey hosts 3 spacious bedrooms and full bathroom. Enjoy your newly built covered front porch all year round. A great opportunity for first time home buyers, young families, or those looking to downsize. (id:35492)
RE/MAX Quinte Ltd.
411 - 2 Anndale Drive
Toronto, Ontario
Tridel Signature Landmark Development in the Heart of North York Toronto Hotspot. The Hallmark Centre is located at the prominent Yonge and Sheppard, one of the most affluent hubs of North America's 4th largest city. This uniquely master-planned work-live-play complex offers unparalleled convenience, with everything you need just steps away. Top location choice for commercial & residential mixed-use. Enjoy indoor underground access to two subway lines, Whole Foods supermarket and groceries, cafe/restaurants and fine dining, entertainment & cinemas, educational institutions, medical, legal & bank services, and magnificent office towers. Min to Hwy 401. This prime west-facing suite boasts over 840 sqft of interior space plus an extra-large balcony. The successful split layout features 2 bedrooms and 2 full baths with luxurious finishes & upgrades throughout. Ideal for a growing family, professionals, or business owners, this home provides proximity to all the essentials of urban living. Key Features of the suite highlights a high-end kitchen with sleek modern design, treated & panelled cabinetry system, full packages of upscale stainless steel appliances, and granite countertops and backsplash; Contemporary vanities, neutral colour palettes and built-ins in both baths; Tall 9 ft. smooth ceilings; gorgeous designer lightings, newer engineered wood flooring throughout, walk-in closet and plenty storages; tuck-in laundry room; wall-to-wall windows & glass door walkout for ample natural lights. The building is renowned for its state-of-the-art amenities: outdoor pool & hot tub, rooftop garden with BBQ stations and greenery walking paths, fully equipped gym with breathtaking views, sauna and change rooms, guest suites, billiard and party rooms, exclusive theatre, lavish lobby, numerous sitting areas for meetings or quiet spaces. One garage parking Level D spot 38 is included. A true livable luxury with ease in one of the city's most vibrant and promising locations. (id:35492)
Sotheby's International Realty Canada
2502 - 170 Fort York Boulevard
Toronto, Ontario
Up in the air on the 25th floor in this corner unit with breathtaking endless Westerly Views Guarded by Fort York. Floor-to-ceiling windows flood the open kitchen with, stainless steel appliances and a convenient pantry, with an abundance of natural light. 2 bedrooms, 2 bathrooms for the utmost comfort. One parking spot pretty close to the elevator and a handy locker for storage. Enjoy unobstructed panoramic views of the cityscape and Old Fort York Park. 9-foot smooth ceilings and window blinds add an extra touch of elegance. Your new home is not just a condo; it's a lifestyle! Stroll to the Harbourfront Centre, catch a show at the Budweiser Stage, or embrace the Canadian National Exhibition. Convenience is at your doorstep with a short walk to Loblaws ,Bathurst & King Streetcar and indulging in your favorite restaurants. Lake Ontario, scenic trails, and Billy Bishop Airport are all within reach. 24 Hr Concierge, Amenities Include: Gym, Party Room, Media Room, Sauna,& Boardroom **** EXTRAS **** Please note: photos are from a similar size unit with same colour scheme for flooring and kitchen (id:35492)
Sotheby's International Realty Canada
485 Julianna Court
Plympton-Wyoming, Ontario
Under Construction - Welcome home to the Prestige of Prestige! Introducing the 'Laura' plan from Parry Homes, an exquisite residence offering 2871 square feet of luxurious living space. Both the exterior and interior of this home are designed to impress, providing a stunning visual appeal that will captivate you from the moment you arrive. Located on the heart of the court and set on a premium lot on Julianna Court, this home is perfectly positioned for both prestige and convenience. As you pull up to this magnificent house, you'll be swept away by its grandeur and elegance. Situated just 5 minutes from the 402 highway, 20 minutes to Sarnia, and less than an hour's drive to London, this home offers unparalleled accessibility. Experience the epitome of sophistication and style with the Laura plan from Parry Homes, and welcome to a place where your dream home becomes a reality! Photos are from a previously built model and are for illustration purposes only, construction materials may be changed. (id:35492)
Century 21 First Canadian Corp.



