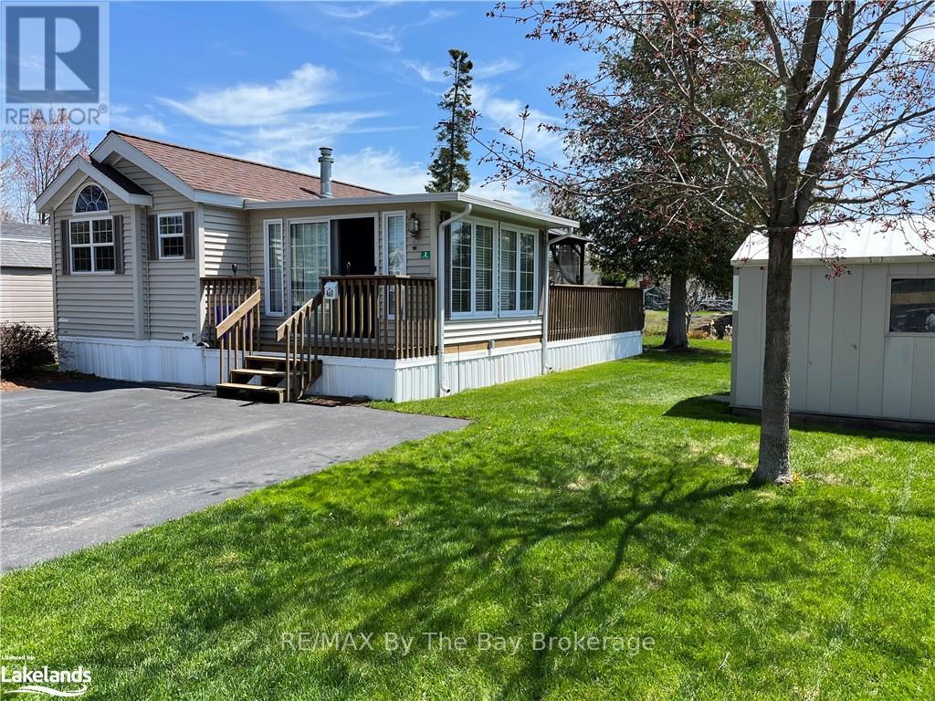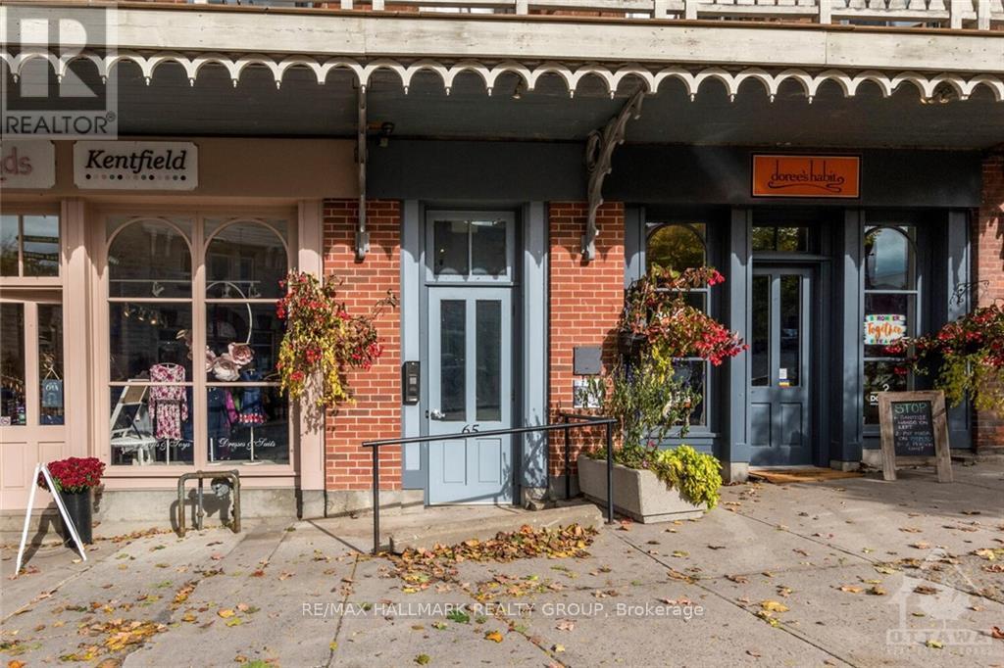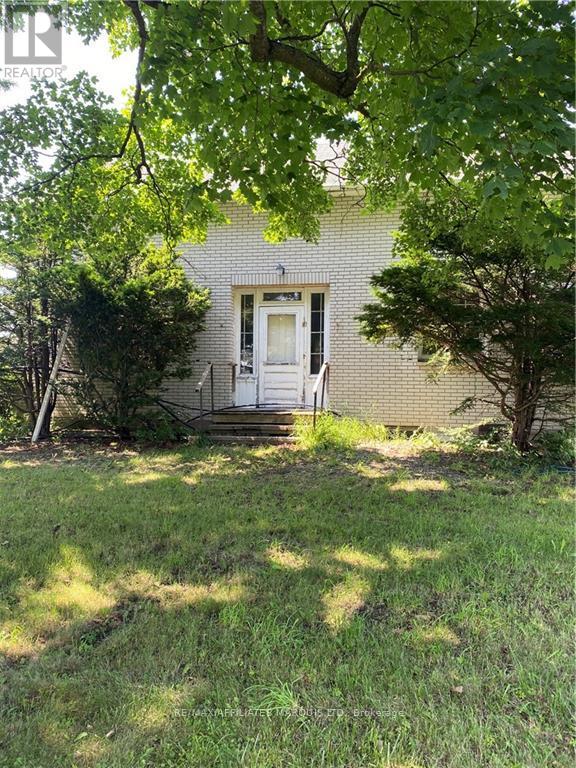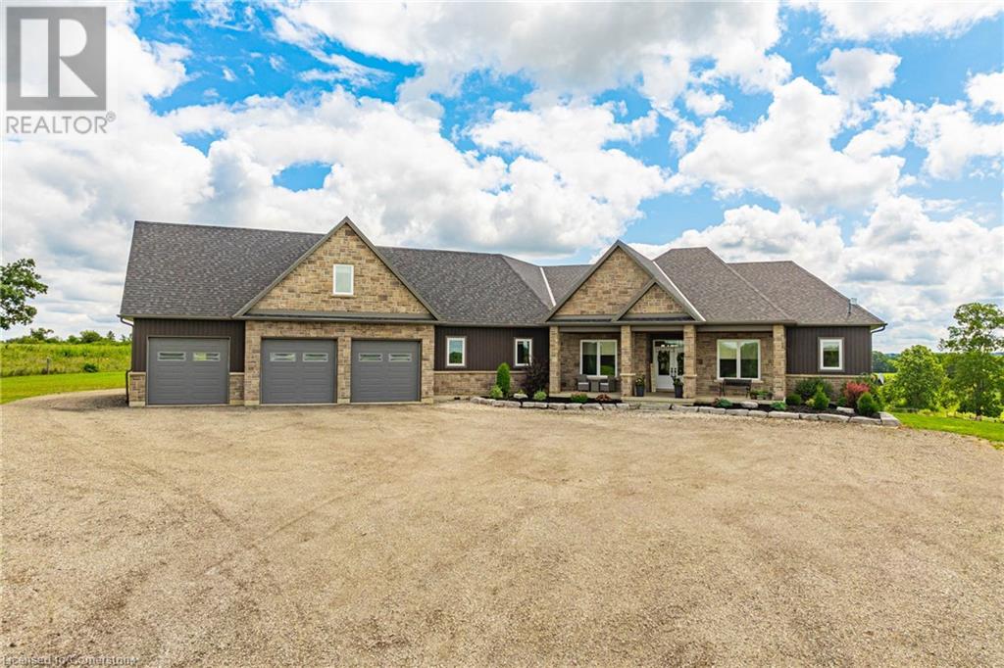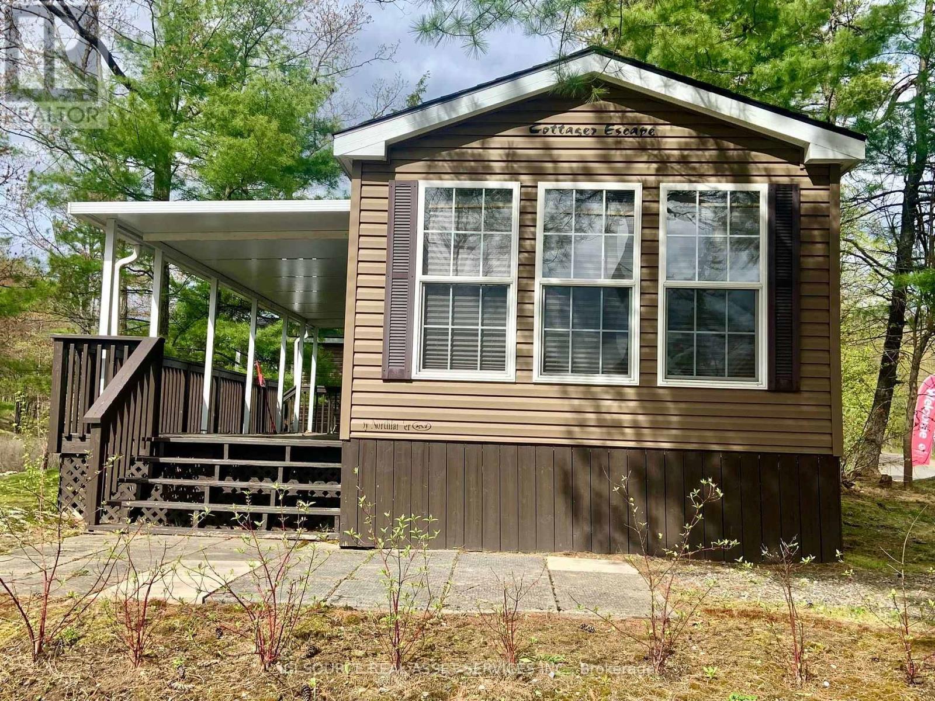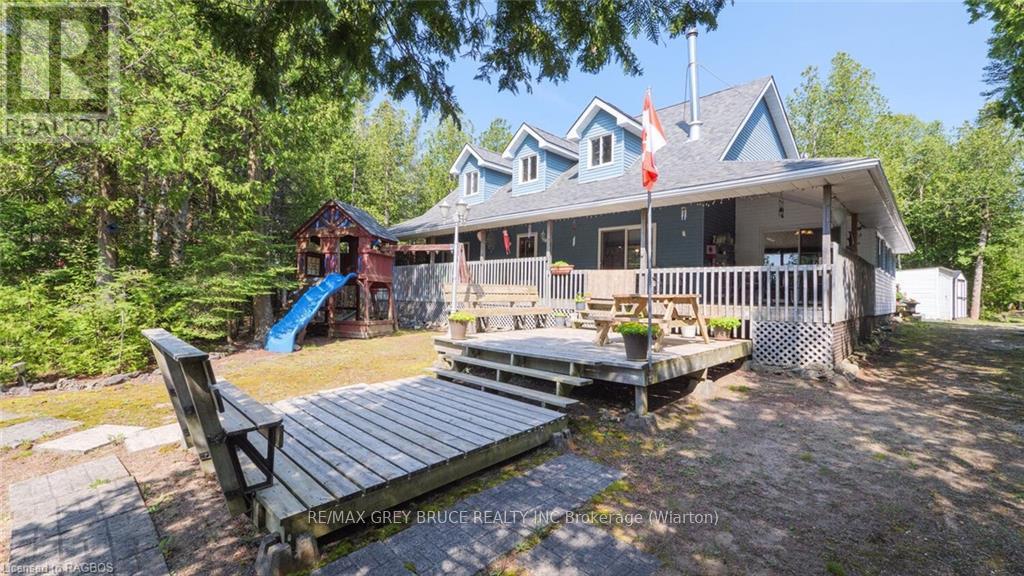21-23 Railside Road
South Glengarry, Ontario
INCOME PROPERTY..fully leased semi-detached homes (two units) under one ownership (MPAC designation). Each unit is approximately 600 sq.ft on the main floor with two bedrooms, 2pc bath and large kitchen/eating area and living area overlooking the street on the main floor. The basement in each unit is finished with a full 4pc bath, 3rd bedroom and family room area. Both units are leased and the tenancies must be assumed by any purchaser. 24hour notice must be given to tenants for any/all showings with no exceptions and the rental information is available from your agent. Tenants pay their utilities and are currently on a month to month rental basis. Seller requires SPIS signed & submitted with all offer(s) and 1 full business days irrevocable to review any/all offer(s)., Flooring: Mixed (id:35492)
Cameron Real Estate Brokerage
1166 Jamieson Lane
Horton, Ontario
This house is under construction. Images of a similar model are provided, however variations may be made by the builder. Located in a thriving community, this home offers a wonderful lifestyle with the convenience of shopping and access to Highway 17 close by. The ‘Smith’ Model by Mackie Homes features approximately 1995 sq ft of living space, and an open concept layout that is filled with light. The kitchen is equipped with ample storage and preparation space, a spacious centre island, and granite countertops. From here, clear sightlines are afforded into the dining room, and the great room that details a fireplace and entrance to the deck and backyard. Three bedrooms & three bathrooms provide plenty of space, including the lovely primary bedroom that benefits from a walk-in-closet & a 5-pc ensuite. Complete with an at-home office, and a family entrance/laundry room with interior access to the 3-car garage. Some photos have been digitally altered., Flooring: Mixed (id:35492)
Royal LePage Team Realty
3 White Pines Trail
Wasaga Beach, Ontario
2 bedroom Cottage so close you can hear the waves of Georgian Bay! Seasonal retreat in popular Countrylife Resort. (7 months April 28th-Nov 15th). This 2008 Woodland Park Muskoka features 285 sq/ft of outdoor deck with gazebo roof. Centrally located water front lot with plenty of space and parking for two cars and a very short walk to the beach. Beautifully landscaped yard with low maintenance gardens on the waters edge. 1 bedroom + Den(2nd bedroom) 1 bathrooms with lots of room for family and friends. Living room separates into a separate sleeping area and sunroom can also be used as extra bedroom. King sized automatic bed included. Low maintenance exterior, paved driveway, engineered concrete pad under unit and nice size storage shed. Fully furnished with central A/C. This Cottage is ready for your family to start enjoying the summer! Resort features pools, splash pad, clubhouse, tennis court, play grounds, mini golf and short walk to the beach. Gated resort w/security. This unit has been very well maintained and is a pleasure to show! 2024 Seasonal Site fees are $7,250 plus HST. Leased Land community. (id:35492)
RE/MAX By The Bay Brokerage
13 French Street
Prince Edward County, Ontario
Welcome to West Meadows - a community connected to nature. Enjoy strolling and biking the Millennium Trail and a convenient walk to the endless charm of Main Street shopping, restaurants, library and theatre. With a unique selection of spacious lots, you can choose from a mix of beautifully designed Detached Homes and Townhomes. This is the WARBLER (1924 sq ft - 4 bed/2.5 bath). The welcoming porch leads through a functional foyer (with powder room) through to a stylish open-concept main floor living space. The kitchen island with breakfast bar separates the kitchen from the great room. Upstairs boasts 4 bedrooms including the master bedroom with its own ensuite and walk-in closet. Whether you're building your future with your family, or looking for a lifestyle for retirement, West Meadows is the perfect place to find County fun and recreation in every season. It's a great time to be living in Prince Edward County! [OTHER FLOORPLANS AVAILABLE] (id:35492)
RE/MAX Quinte Ltd.
35 French Street
Prince Edward County, Ontario
Welcome to West Meadows - a community connected to nature. Enjoy strolling and biking the Millennium Trail and a convenient walk to Main Street shopping, restaurants, library and theatre. With a unique selection of spacious lots, you can choose from a mix of beautifully designed Detached Homes and Townhomes. This is the ROBIN (2197 sq ft - 3 bed/2.5 bath). An extra-wide covered front porch leads you to the foyer with conveniently located powder room. Enjoy open concept kitchen, dining & living room with vaulted ceiling. The kitchen also features a walk-in pantry and island with breakfast bar. Enjoy the convenience of the main floor master bedroom with ensuite and spacious walk-in closet. Upstairs are 2 additional bedrooms and office. Personalize your dream home from Port Picton Homes' extensive selection of options. Whether you're building your future with your family, or looking for a lifestyle for retirement, West Meadows is the perfect place to find County fun and recreation. (id:35492)
RE/MAX Quinte Ltd.
211 - 117 Mcmahon Drive
Toronto, Ontario
Spacious exclusive 861 SQ. FT unit including balcony. 1+1 luxury unit with 1 owned parking spot and locker. 9FT. Floor to ceiling windows, quartz countertops. Located in the prestigious Bayview Village, walking distance to Ikea, Canadian Tire, shopping malls, grocery stores, North York General Hospital, and Leslie subway station. Easy access to Highways 401/404, and DVP. Modern open concept layout with integrated appliances and ensuite laundry. Tennis/basketball court, mini golf, pool table, swimming pool, touchless car wash, bowling, pet spa, party room, bbq. **** EXTRAS **** Built-in fridge/freezer w/ice maker, s/s microwave, built-in s/s electric countertop stove/oven, built-in dishwasher, hood range, washer/dryer. (id:35492)
Living Realty Inc.
502 - 1025 Richmond Road
Ottawa, Ontario
Welcome to Park Place a well located and well maintained condo building in West end Ottawa. This inviting condo offers two bedrooms, two baths and one underground parking space with a view of the river and amazing sunsets. You can enjoy these views from a sizeable balcony. Freshly painted throughout. Galley style kitchen with refrigerator, stainless steel stove (2024) and dishwasher. Indoor enthusiasts can enjoy a pool, party room, squash court, fitness center. Outdoor enthusiasts can enjoy tennis and pickle ball. Something for everyone. Close to shopping, transportation, recreation. Some photos virtually staged. Possession is flexible (id:35492)
Royal LePage Team Realty
106 Lorlei Drive
Mcnab/braeside, Ontario
Indulge in unparalleled luxury at this stunning estate, nestled on 1.76 acres along the Madawaska River. With 6,300 sq ft of upgraded living space, this residence offers 200 ft of private waterfront. The home features a luxurious main floor primary suite, a chef's kitchen with professional-grade appliances, and a walk-out lower level leading to a new patio for seamless indoor-outdoor living. The living room has 22 ft ceilings and floor-to-ceiling windows that showcase breathtaking river views. Upstairs, discover 3 spacious bedrooms, one with an ensuite bathroom, with the landing overlooking the living room below adding a unique architectural touch to the home's design. Adding to its charm is a magnificent new rotunda with a fireplace, creating a perfect setting for entertaining guests or enjoying quiet moments of relaxation. The home include a triple heated garage and storage sheds, new double sided cedar fencing, aluminum dock and generator. A truly unique riverfront property! **** EXTRAS **** Fabulous rotunda overlooking the river, hardwood flooring throughout, Professional grade appliances, Two storage sheds, Four fireplaces. Fabulous walk-out lower level, Ample storage rooms, Two laundry rooms. (id:35492)
Sotheby's International Realty Canada
143 First Avenue W
Shelburne, Ontario
Step inside the enclosed front porch, welcoming you into a beautifully maintained & updated century home that exudes historic charm with today's amenities. Hardwood floors and gorgeous trim are just a few of the classic features that adorn this classic home. The sun-filled living room leads seamlessly into the updated kitchen located at the back of the home, which opens to a mudroom providing access to the back deck. Adjacent to the kitchen, you will find the perfect space for a home office. The formal dining room is ideal for family gatherings. The upper level features 3 functional bedrooms and a 4-piece bathroom. Wide plank hardwood flooring flows throughout the entire level, adding to the home's timeless appeal. Step outside to the fully fenced, beautifully landscaped backyard, which is surrounded by mature trees and extensive perennial gardens. A spacious deck offers an ideal spot for outdoor dining and relaxation. Ideal for the gardening enthusiast. For golf enthusiasts, the backyard features its very own putting green, making it a unique and enjoyable space for all. This home boasts a fantastic location, just a short stroll from downtown Shelburne, where you will find charming shops, local cafes, and restaurants. Everything you need is within walking distance, including schools, parks, and essential amenities, making daily errands and outings a breeze. Whether you are looking to enjoy Shelburne's vibrant community or simply appreciate the convenience of having everything close by, this location truly offers the best of both worlds. **** EXTRAS **** BONUS FOR NEW BUYERS - Take advantage of this Hole-in-One Opportunity - Golf Lessons for Two. Improve your game while enjoying your new home's custom putting green.** (id:35492)
Royal LePage Rcr Realty
27 Parkshore Dr
Sault Ste. Marie, Ontario
Incredibly maintained all-brick 2-storey executive waterfront home with over 3400 square feet of living space, with nothing to do but just move in! This stunning home was built in 1989 and features 4 bedrooms upstairs with an additional 5th bedroom in the basement. This home also possesses 5 bathrooms including a large ensuite in the master bedroom, beautifully updated white kitchen with granite countertops, main floor family room, living room, separate dining room, main floor laundry and office, gas forced air with central air, finished rec room with wet bar, central vac, & large double attached garage with huge circular brick driveway. This home is a must-see for any waterfront enthusiast. Don't wait to book your viewing today!! (id:35492)
Royal LePage® Northern Advantage
234 Bayview Drive
Ottawa, Ontario
Flooring: Tile, Live your luxury with this pristine waterfront home in the quaint community of Constance Bay. Nestled in the trees on a 5km beach, this custom built open-concept bungalow has it all! Nature views from every room with an abundance of natural light makes this home a true gem! The main floor has 14 foot ceilings with windows overlooking the Ottawa river and Gatineau Hills. The Chef's kitchen has a large island with quartz countertops & stainless appliances. The Great Room features a cozy fireplace and direct access to the deck where you can enjoy your morning coffee and the sunrise. The primary bedroom has its own spa-like ensuite and an attached screen porch ; cozy for relaxing on warm summer nights! The walk-out basement is bright with its large family room great for movie nights; two additional bedrooms, full bathroom and a second screen porch! Close to local amenities and 15 mins from Kanata, this home offers the perfect balance between serene country life and convenience to suburbs., Flooring: Hardwood, Flooring: Laminate (id:35492)
Engel & Volkers Ottawa
206 - 65 Mill Street
Mississippi Mills, Ontario
Flooring: Hardwood, 700 Sq. ft. apt in renovated building. Unique and modern one bedroom appt in the central area of downtown Almonte. 5 appliances. Heat pump (thus air conditioning). Walk to shops, post office, bakery, deli store, butcher, restaurants, pubs, LCBO, the Beer store, library. Heritage brick walls, private 240 sq. ft. deck (to be installed) with view of Mississippi River and Riverwalk. Elevator being installed. Schedule B must accompany all offers. Currently tenanted, thus require 24 hours for all showings. (id:35492)
RE/MAX Hallmark Realty Group
119 Banchory Crescent
Ottawa, Ontario
Ideal home in the Kanata North! This is a three-bedroom, 1.5-bathroom, single-car garage townhouse built by Claridge in 1996. The house is located in a prime location near the intersection of Terry Fox Dr and March Rd, adjacent to Nokia and other tech companies, providing exceptional convenience! The main floor features laminate flooring and a bright kitchen and breakfast area. The second floor is carpeted and includes three bedrooms. The master bedroom boasts a walk-in closet and a door leading to the main bathroom, which is shared with the two other bedrooms and is a 4-piece bathroom. The fully finished basement is also carpeted. The southeast-facing backyard is fully fenced, with NO REAR NEIGHBORS, offering excellent privacy and tranquility as it backs onto a forest. The property is located in a great school district, with access to All Saints (26/689), West Carleton(60/689) and Maurice-Lapointe (102/689). Refrigerator will be updated. Perfect for first home buyers and small families. (id:35492)
Coldwell Banker Sarazen Realty
15169 Eaman Road N
South Stormont, Ontario
Great location for the outdoor Enthusiast featuring 20 acres of cleared land, use it or rent it to a farmer. It was previously a Morgan Horse Breeders farm with 2 barns and a 60 X 115 Indoor riding arena. Come sneak a peak before you miss your dream property., Flooring: Softwood, Flooring: Ceramic (id:35492)
RE/MAX Affiliates Marquis Ltd.
91 High Street
Georgina, Ontario
Investor's Dream! Don't miss out on this incredible opportunity to add a Legal 9-Plex in Georgina to your portfolio. This property features 5 spacious 1 Bedroom + 1 Bath units and 4 cozy 2 Bedroom + 1 Bath units, all boasting laminate flooring and individual storage units. Currently, all units are rented out. Tenants pay for their own hydro with separate meters for each unit, ensuring convenience and efficiency. The property offers 2 access points to a 10-space parking lot, making parking a breeze for residents. With a history of generating great long-term income, this investment is a solid choice. Situated close to all amenities and with easy access to commuter routes leading south to Newmarket and the GTA, as well as north to Cottage Country, this sought-after location in York Region, is perfect for savvy investors looking to capitalize on a developing area. Don't let this opportunity slip away! **** EXTRAS **** Coin operated onsite laundry, Each Unit Has its own Storage Locker in the basement (id:35492)
RE/MAX All-Stars Realty Inc.
91 High Street
Georgina, Ontario
Investor's Dream! Don't miss out on this incredible opportunity to add a Legal 9-Plex in Georgina to your portfolio. This property features 5 spacious 1 Bedroom + 1 Bath units and 4 cozy 2 Bedroom + 1 Bath units, all boasting laminate flooring and individual storage units. Currently, all units are rented out. Tenants pay for their own hydro with separate meters for each unit, ensuring convenience and efficiency. The property offers 2 access points to a 10-space parking lot, making parking a breeze for residents. With a history of generating great long-term income, this investment is a solid choice. Situated close to all amenities and with easy access to commuter routes leading south to Newmarket and the GTA, as well as north to Cottage Country, this sought-after location in York Region, is perfect for savvy investors looking to capitalize on a developing area. Don't let this opportunity slip away! **** EXTRAS **** Coin operated onsite laundry, Each Unit Has its own Storage Locker in the basement (id:35492)
RE/MAX All-Stars Realty Inc.
4678 Lobsinger Line
Crosshill, Ontario
A complete masterpiece! Built in 2022 this luxury custom built bungalow features almost 6000 square feet of living space: 7 bedrooms, 4 bathroom, and oversized 3 car garage with driveway parking for 6 cars, situated on a country lot under 1 acre of land, its very peaceful, lots of room for a pool, too! The fully finished basement and large size of this home makes it an ideal multi generational home as well. Minutes to St Jacobs and Waterloo. The care and attention to detail and luxury materials in this home is truly next level, its VERY impressive. Inside the home, white oak engineered hardwood flooring both upstairs and downstairs! A showpiece, white oak timbers in both the great room with 12 foot high ceilings, and inside the primary bedroom suite as well. 10 for high ceilings throughout the rest of the main floor, plus the large windows, it makes it feel very open, bright, and luxurious. The great room features a 12 foot tall natural stone fireplace, with stunning masonry design and a 44 inch gas fireplace. The gourmet kitchen is an entertainers dream, and perfect for family life, with double waterfall island, and breakfast bar seating for 4. High end 48” Forono Italian gas stove, 67” Forono all fridge all freezer (can be either one). The pantry! To the left of the fridge is another world, the Kitchen has a Kitchen. With more stunning design with white oak countertops and stylish two toned cabinets, and another fridge, and of course, plenty of storage room, and a massive window. Large dining area, with sliding door to covered porch with matching natural stone masonry, and built in gas BBQ. Large primary bedroom with fireplace & TV, the ensuite bathroom and walk in closet of your dreams, and also leads around to the main floor laundry room, inside garage access, and main floor 2 piece bathroom. Too much to list here: Email the listing Realtor for the large full list of upgrades and special features. ** SEE VIDEO FOR FULL DETAILED WALK THROUGH TOUR! ** #BEST (id:35492)
Keller Williams Innovation Realty
2060 Wickerson Road
London, Ontario
""The Orchard,"" meticulously crafted by the renowned Clayfield Builders, is a breathtaking 2-story Farmhouse- style residence nestled within the delightful community of Wickerson Heights in Byron, with 55-foot frontage. Offering 4 spacious bedrooms, approx 2515 square feet of living space that includes over 1200 on the main floor. Soaring ceilings set the tone of the main floor, the formal dining room offers a stunning two-story window. Adjacent to the formal dining room, you'll discover a captivating butler's servery, complete with ample space for a wine fridge. The kitchen is an absolute showstopper, showcasing custom cabinets, complemented by a island. The kitchen opens to a large great room that can be as grand or cozy as you desire. A back porch with covered area is a standout feature. The custom staircase gracefully leads to the second level, where you'll find the primary bedroom, complete with a spacious walk-in closet. The ensuite bathroom is a masterpiece, offering double sinks, a freestanding bathtub, a glass-enclosed walk-in shower. The second level holds 4 bedrooms and two full bathrooms including a laundry room and ample storage. The main floor boasts a convenient 2-piece powder room with as well as a spacious mudroom. The garage is thoughtfully designed with extended length, ideal for a pickup truck. The lower level boasts 8 ft 7"" ceilings, double insulation and pre- studded walls, all set for customization. Embrace a lifestyle of comfort, elegance, and the creation of cherished memories at ""The Orchard"". A concrete walk-way to the front porch and driveway and to the side garage door. (id:35492)
Exp Realty
434424 4 Line
Amaranth, Ontario
Show This Property First. Don't Miss. Introducing A Beautiful Custom Raised Bungalow Set On 6 Acres Of Pristine Fully Fenced Land. This Unique Country Living Property Is Just Minutes Away From All City Amenities, Offering The Perfect Setup For An Extended Or Multi-Generational Family. As You Enter Through The Inviting Iron Gate & Paved Driveway, You'll Be Greeted By Mature Landscaping And Two Large Ponds, Creating A Serene & Picturesque Environment. The Property Also Features An Amazing Workshop With Hydro, A Concrete Floor, And Drive-In & Out Doors, Providing The Perfect Space For Your Hobbies, Projects, Tools, And Toys. The Attached 3-Car Garage With A 444 Sq. Feet Loft, Offering Additional Storage Or Potential Studio Space. The Open Concept Bungalow Boasts Almost 5000 Sq. Feet Of Living Space, With All 9' Ceiling On The Main Floor. Extensive Decking With Multiple Walkways Make This Property Perfect For Entertaining, Allowing For Seamless Indoor-Outdoor Living. This Dream Home Features 3+2 Bedrooms And 4 Bathrooms, With 2 Lower Level Walkouts, 2 Oversized Cantinas And A Laundry Room With A Front-Load Washer & Dryer. The Large Mudroom Provides Convenient Access To The Garage And Loft. The Open Concept Layout Maximizes Space And Natural Light, Creating A Seamless Flow Between The Living Spaces. The Gourmet Kitchen Equipped With Custom Cabinetry, Stainless Steel Appliances, And Quartz Countertops. The Spectacular Family Room Features A Cathedral Ceiling And A Fireplace, Adding Warmth And Elegance To The Space. This Beautiful Custom Raised Bungalow Offers The Perfect Blend Of Country Living And City Convenience. Don't Miss The Opportunity To Make This Your Dream Home.*** Please View The Video Tour***Property Is Sold Conditional Upon Selling The Buyer Property With 48Hr Escape Clause. Property Still Available For Showing & Open To Receive And Negotiate Any Offer.*** **** EXTRAS **** Detached Workshop(26'X48') W/Concrete Floor & Hydro. 2 Garden Sheds & Chicken Coop. Green House W/Wood Stove(As Is). Custom Iron Gate & 2 Large Ponds. 2 Large Cantinas, Enclosed Front Porch. Mudroom & Garage Loft(444 Sq.Ft.). Paved Driveway (id:35492)
Ipro Realty Ltd
4 Middleport Road
Onondaga, Ontario
Welcome to your dream estate! This custom-built bungalow offers over 5,500 sq ft of luxurious living space, set on 43 acres of picturesque land. The meticulously designed home boasts three distinct living spaces, perfect for intergenerational living or hosting guests. The main floor features an open concept layout with a high-end kitchen flowing into the great room. A natural gas double-sided fireplace enhances the living room and outdoor balcony, that overlooks the heated saltwater pool. Four generously sized bedrooms include a primary suite with a 5-piece ensuite and walk-in closet, plus three more bedrooms, one with a 3-piece ensuite and two sharing a Jack and Jill 5-piece bathroom. The upstairs loft offers a private escape with a kitchenette, bedroom, 3-piece bath, and separate entrance. The basement features a separate entrance as well, two bedrooms, 3-piece bath, kitchenette, and large living area. It also connects to a lower 4th garage with a 2-piece bathroom. Property highlights include a 50' x 84' barn, perfect hobby farm set-up and a 5,659 sq ft shop with offices and a spacious workshop. The shop includes two washrooms and a spacious loft for storage. This home offers many rare amenities and is a must-see. Contact us today for more details and don't miss out on the opportunity to own this one-of-a-kind property! Additional features available in supplements. (id:35492)
RE/MAX Escarpment Realty Inc.
2 - 227 Big Hill Road
Leeds & The Thousand Islands, Ontario
Perfect location for country living or cottage lifestyle all year round. 2-227 Big Hill Road offers a fully renovated 2 bedroom 1 bathroom home in Big Hill Park. Only 1.5 Hours from Ottawa, 30 minutes to Kingston or Gananoque. The lot provides ample space for your water craft or snowmobile. Whether you love boating, fishing, or just bird watching in the back yard, this home is close to everything. Near by there is a shop and local removal, municipal taxes and common area for snow ploughing and grass cutting are part of the total fees. (id:35492)
Century 21 Champ Realty Limited
Frnb009 - 1336 S Morrison Lake Road
Gravenhurst, Ontario
Great location! Get to listen to the water running through the stream directly in front of the unit.Beautiful views and the lowest site fees in the Resort. Check out this 2010 Northlander 2010 two bedroom Park Model in a desirable location. The unit comes fully furnished with appliances, furnace and AC. Warranty for four years on electrical. **** EXTRAS **** Air Conditioning, Appliances, Deck, Fully Furnished, Covered Porch, Warranty. *For Additional Property Details Click The Brochure Icon Below* (id:35492)
Ici Source Real Asset Services Inc.
11 Silversides Pt Road
Northern Bruce Peninsula, Ontario
Welcome to your dream waterfront cottage on the stunning shores of Lake Huron! This expansive 4-bedroom, 2.5-bath retreat offers the perfect blend of rustic charm and modern luxury, designed for relaxation and entertainment.\r\nStep inside to discover a spacious open-concept living area with soaring ceilings, and beautiful lake views. The updated kitchen, equipped with lots of cupboards and a large island, seamlessly flows into the dining and living spaces, making it ideal for hosting family and friends.\r\nThe master suite is a private oasis featuring an ensuite bath and private access to the deck. Three additional well-appointed bedrooms provide ample space for guests. Enjoy your morning coffee on the covered porch or soak up the sun on the extensive outdoor decks that wrap around the cottage, offering endless opportunities to take in the breathtaking scenery.\r\nOutdoors, the expansive yard is perfect for summer barbecues and games. The waterfront location provides easy access to swimming, fishing, and kayaking, ensuring endless outdoor fun.\r\nThis Lake Huron gem is not just a cottage—it's a lifestyle. Whether you're looking for a year-round home or a seasonal escape, this property promises unforgettable memories. Don't miss your chance to own this slice of paradise! (id:35492)
RE/MAX Grey Bruce Realty Inc.
1861 York Road
Niagara-On-The-Lake (106 - Queenston), Ontario
LOCATION! LOCATION! Live in the heart of Niagara Wine Country. Located between the Villages of Queenston and St. David's. This cozy 2 bedroom, 1 bath Bungalow is nestled on a large 1.29 acre treed lot backing onto the Niagara Escarpment. Take a stroll or bike ride to Queenston Heights Park and the Niagara River Parkway. Close proximity to Wineries, Restaurants, Golf Courses, Shopping and the Queenston/Lewiston USA Border Crossing. Updates include shingles (2012), Vinyl Siding (2010), Furnace (2010). Upgraded insulation in the Attic and Walls. Renovate and Move In or build your Dream Home at this great location. House and all inclusions being Sold in ""AS IS,WHERE IS"" condition. (id:35492)
Royal LePage NRC Realty



