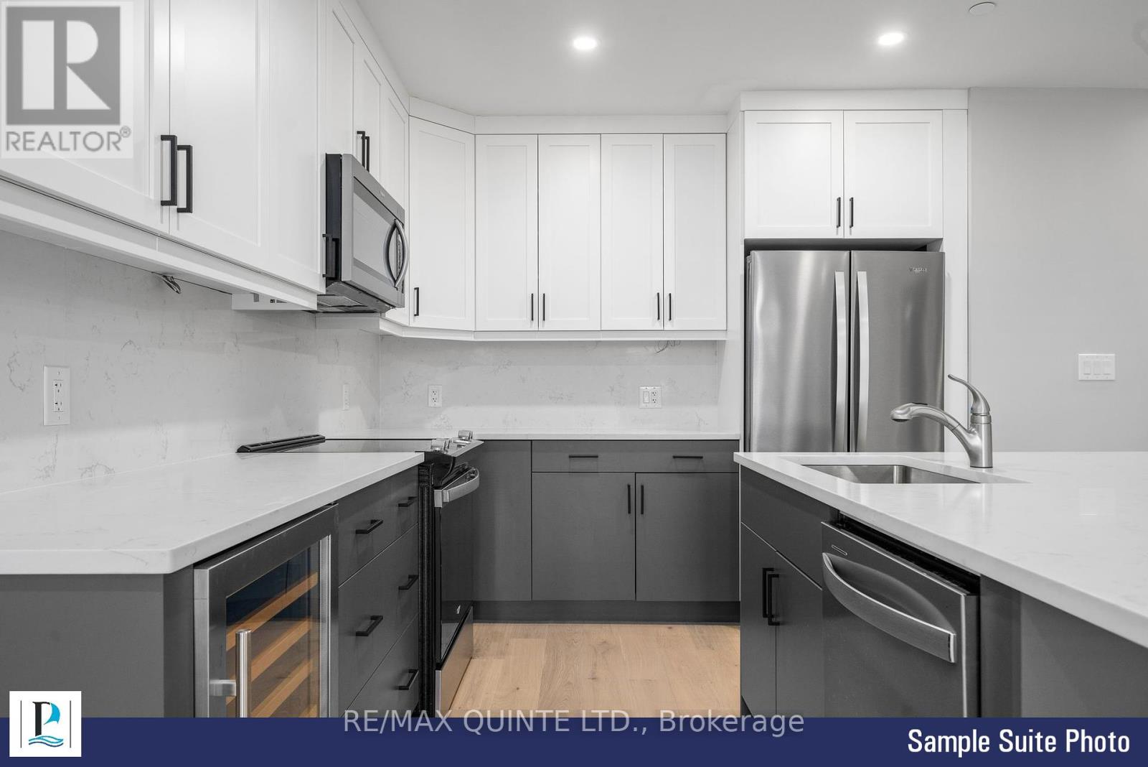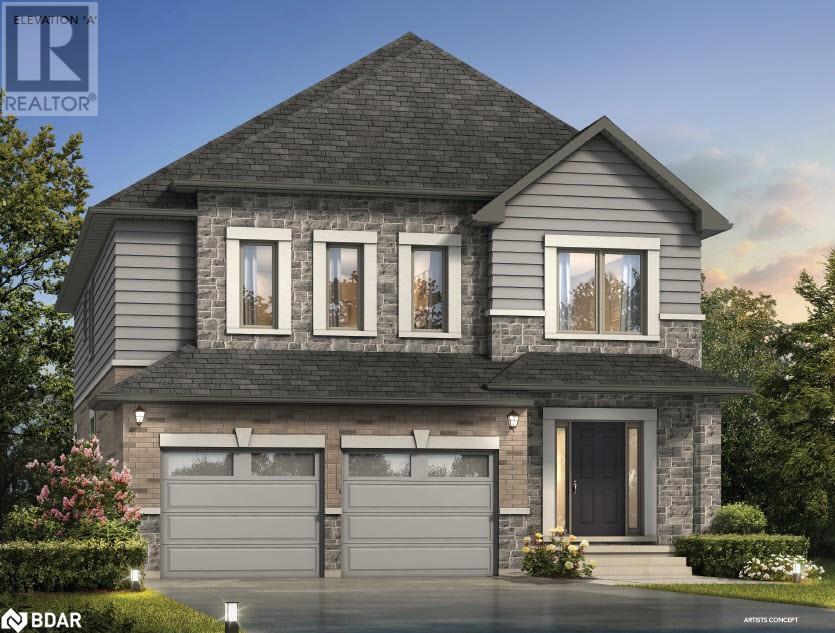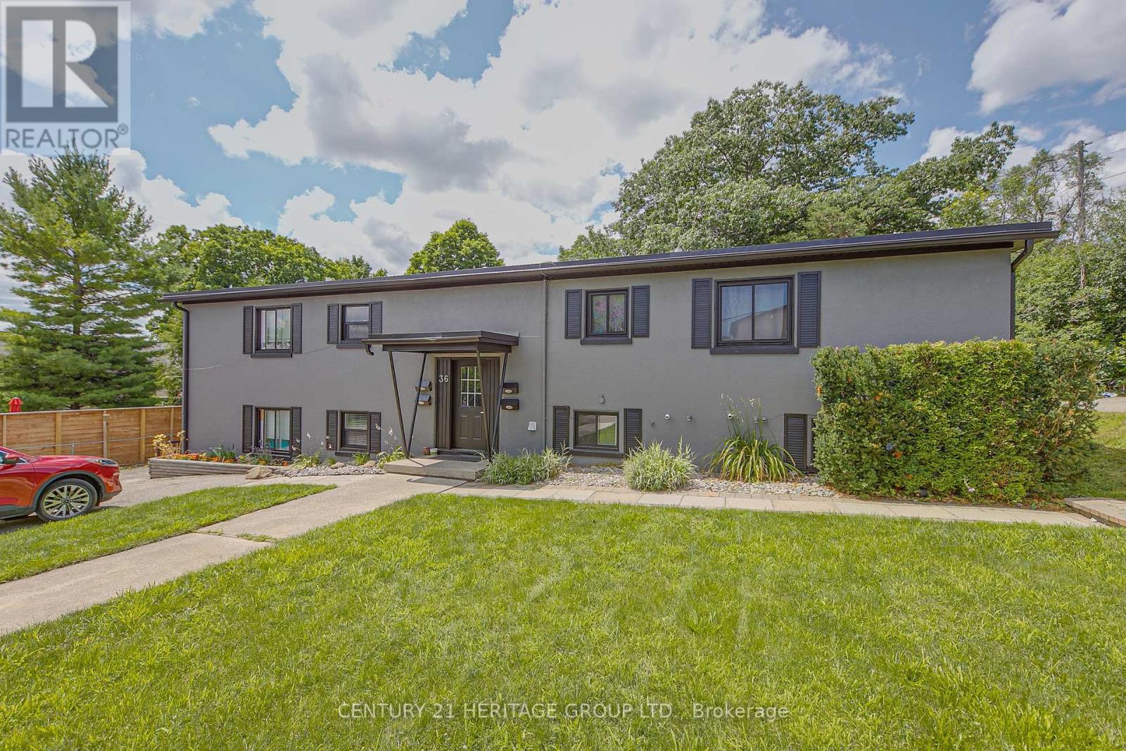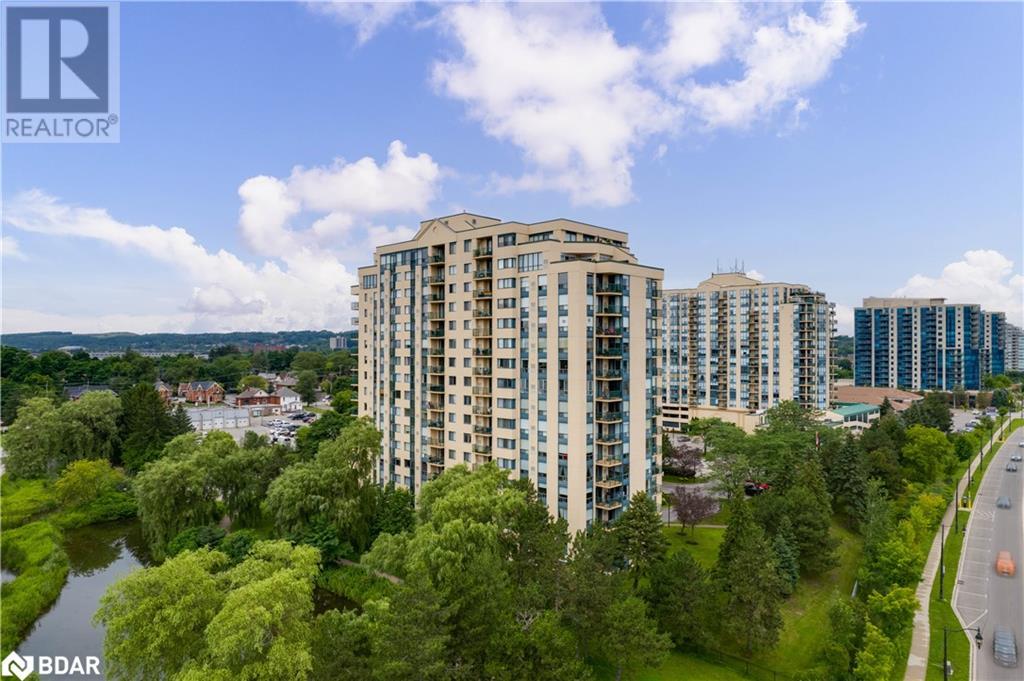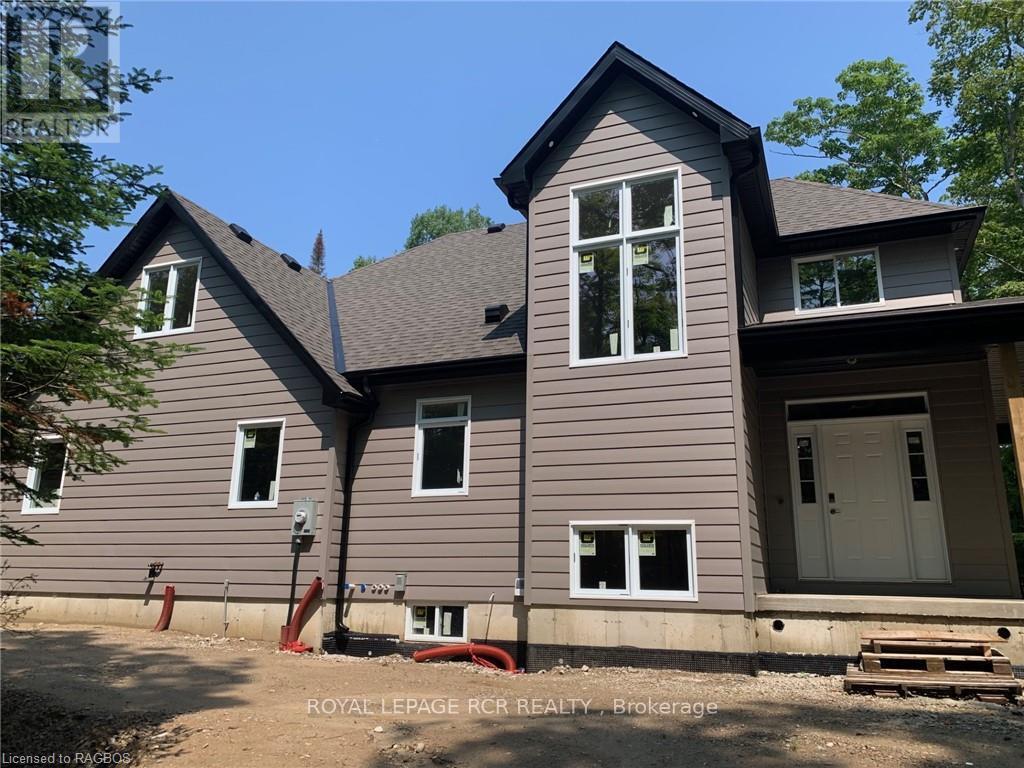104 - 12 Clara Drive
Prince Edward County, Ontario
PORT PICTON - A luxury Harbourfront Community by PORT PICTON HOMES: The TAYLOR building - Enjoy the ease of stylish condominium living! This building hosts 42 condo suites with balconies or terraces, climate controlled underground parking and storage lockers. Suite 104 (990 sq ft) corner suite features 2 spacious bedrooms, 1.5 bathrooms and expansive kitchen and living/dining room looking out to your balcony. Standard features include engineered hardwood throughout, quartz countertops, tiled showers/tubs, and more. It's a quick walk to the Claramount Club that will host a new fine dining restaurant and pub, spa, fitness facility, indoor lap pool, tennis court. Experience the tranquility of Port Picton with freedom from property maintenance. Condo/common fees $316.80/mth. (id:35492)
RE/MAX Quinte Ltd.
105 - 12 Clara Drive
Prince Edward County, Ontario
PORT PICTON - A luxury Harbourfront Community by PORT PICTON HOMES: The TAYLOR building - Enjoy the ease of stylish condominium living! This building hosts 42 condo suites with balconies or terraces, climate controlled underground parking and storage lockers. Suite 105 (756 sq ft) features 1 bedroom plus den, 1.5 bathrooms (wheelchair accessible) and expansive kitchen and living room looking out to your balcony. Standard features include engineered hardwood throughout, quartz countertops, tiled showers/tubs, and more. It's a quick walk to the Claramount Club that will host a new fine dining restaurant and pub, spa, fitness facility, indoor lap pool, tennis court. Experience the tranquility of Port Picton with freedom from property maintenance. Condo/common fees $241.92/mth. (id:35492)
RE/MAX Quinte Ltd.
8272 Rama Road
Washago, Ontario
Incredible Property: Commercial, Residential, plus Waterfront: 84 Feet of waterfront with access to Lake Couchiching and the Trent-Severn Waterway. Zoned Hamlet H-9 Veterinary Clinic plus many other permitted uses. Property has 2 Tenants: Entrance off Rama rd. to a 4 Bedroom home with detached Garage. Entrance off HWY 169 to the Lower commercial Tenant with ample parking spaces. Both Tenants monthly income totaling $4,050.00 and are on a month to month basis. Great Location on a busy corner in the Town of Washago. Separate Hydro meters for both units. Perfect for investors seeking dual income streams from residential and commercial Tenants. Water Enthusiasts can boat from your own dock. Picturesque views and outdoor amenities enhance the overall appeal. Fifteen minutes to Orillia and Gravenhurst and ninety to the GTA. Building and Land For Sale only. This opportunity has so many possibilities. Live on the Water in the 4 Bedroom home and receive $3000 Rent from the clinic. (id:35492)
RE/MAX Right Move Brokerage
965 Joe Lake W
Nipissing, Ontario
""Nestled in Canada's wilderness lies Algonquin Park, home to this serene cottage on Joe Lake. Enjoy breathtaking sunsets and complete privacy amidst nature's tranquility, completely off grid. Explore, portage, and create lasting memories. Wind down, fish, and relax in a cozy cabin for 8. Features include Elmira wood stove, ample windows, sunroom, dry boathouse and large dock on 150 ft of waterfront and with an outhouse. Potential to add a 240 Sqft Bunkie. Access by land and water. This is your rare chance to own 1 of 300 cottages on leased lots from the Algonquin Provincial Park! expiring 31/12/38, $13,572.87+$500.00 Service Charge. Taxes $302.50/2024"" (id:35492)
RE/MAX West Realty Inc.
B207-10 Wahsoune Island
The Archipelago, Ontario
Welcome to B207-10 Wahsoune Island, your future escape from all the hustle and bustle in life. Upon your arrival at this little gem of a cottage property you will surely be impressed with the new docks (2019-20), new ramp (2024) and new shore deck(2020) where countless hours will be spent at the waters edge enjoying the sunshine, breeze and water activities. With approximately 20' of water depth at the end of the dock, your watercraft won't have any issues. Added bonus to dock locations is the clear westerly open view out to the bay and keep in mind its only a minute or so boat ride to enjoy the stellar sunsets ""the Bay"" is known for. This cozy Pan-abode style 2 bedroom, 1 bathroom cottage is situated among the trees creating a private setting but still provides a view of the water. You will appreciate the warm authentic Georgian Bay cottage feel, serenity and location. The 2 bedroom bunkie nestled on the shore provides added space and privacy for guests or family as well as storage for water toys or tools. There are numerous improvements completed in the past several years: new stairs & upper deck (2008), new double wall chimney (2009), new septic tank & bed (2014), all windows & patio door replaced (2015), re-shingled west half of main cottage (2016) re-shingled east half of main cottage (2021), second dock location (2019), swimming raft (2020), roller rack (2020), metal roof on bunkie (2020). The heart of Sans Souci is only minutes away at Frying Pan Island where amenities can be enjoyed such as the Sans Souci Copperhead Association grounds with tennis & pickleball (membership required), a restaurant & marina. The location is only a 15-20 minute boat ride from the marina located in Woods Bay. (id:35492)
Royal LePage In Touch Realty
139 Mill Race Crescent
Woolwich, Ontario
New construction, move in ready! Bromberg Homes presents this 2000 sq ft 3 bedroom, 2 1/2 bath brand new semi detached in lovely St Jacobs. This home's bright open concept main floor features a 9 ft ceiling, Barzotti cabinets, quartz countertops, gas fireplace, luxury vinyl plank flooring and upgraded lighting with numerous potlights. Upstairs you will enjoy a primary bedroom with a walk-in closet plus private ensuite, 2 additional bedrooms, main bath, laundry and a sitting/office area. The upper floor also has ample closet space and with luxury vinyl plank flooring. Book your viewing today. (id:35492)
RE/MAX A-B Realty Ltd
241 Aiken Street
Meaford, Ontario
Terrific value in this 3+1 bedroom bungalow. A great place to raise your family as this house has a lot going for it. Attractive hardwood flooring, bright cheerful rooms, fenced yard, rear deck and so much more. The living room has hardwood flooring and a nice gas fireplace, down the hall are 2 good sized bedrooms and a 4 piece bathroom + the primary bedroom and a 4 piece ensuite. Lots of space for family dinners at the table, walk out to the deck for the BBQ or hot tub. The kitchen is efficient and has an adjacent sun room and another walk out to the back yard. Huge family room downstairs plus a 4th bedroom and 2 piece bath. Along with mechanical spaces and workshop you will find storage rooms and the large laundry room. (id:35492)
Royal LePage Locations North
4908 Portage Road
Niagara Falls, Ontario
MOTIVATED SELLER!!! Welcome to beautiful historic Portage rd. Experience the magic of this storybook-ready classic Tudor home, which inspires a mystical and nostalgic old world feel. This homes spectacular wood and stone work embody the romantic ideal of English country Manors. Split stone and brick feature walls, and 200 year old black walnut and white oak hand hewn beams pay homage to the uniquely mystical style that only a true Tudor home can provide. Take a walk through an enchanting back yard trail, with around 40 different species of hostas, mature trees, and large natural stones, this award winning garden is a wonderland for all living things. The double car Garage has a workshop with a burning stove to suit any green thumb or handyman. Don’t miss out on this rare opportunity to make this one of a kind property’s your own. (id:35492)
RE/MAX Niagara Realty Ltd
17 Quarry Road
Penetanguishene, Ontario
Executive freehold townhome in upscale waterfront community at Champlain Shores in historical Penetanguishene. New home under construction with high level of standard finishes; 9' ceilings, 7-1/2"" baseboards, 5"" casements, oak staircase with metal spindles, hardwood on main floor, porcelain tiles, quartz counter-tops, hand crafted kitchen, 2 covered porches. Premium lot with views of park and lake from the large front porch. Unfinished basement with rough-in for 3 piece bath & egress window for future bedroom. Oversized garage with space for your pickup truck and your toys. Still time to choose from several layouts including the option for a main floor Primary bedroom. Pick from designer curated interior packages & upgrades. Community includes 2 private parks, rental docks for residents, water access. Under construction; photos & renderings are for visualization purposes only, from previously completed homes and not exact representation. Some room dimensions may vary depending on layout chosen. Live, work and play on beautiful Georgian Bay. **** EXTRAS **** Walk to town with shops, restaurants & parks. 8 mins to Town of Midland, big box conveniences. Miles of trails for hiking, biking, snowshoeing. Close to Awenda Prov Park, snowmobile trails, golf courses. Some of the best boating in Ontario. (id:35492)
Royal LePage Realty Plus
5835 Symmes Street
Niagara Falls (216 - Dorchester), Ontario
The charm and character is undeniable from the moment you walk up to this home with its classic craftsman style architectural details like the square tapered columns and the spacious covered front porch with an enclosed three season sunroom. This 3 bedroom home with a detached garage sits on a large 50 x 150ft pool sized lot and is ready for a new family to call it HOME. Interior design elements like the original hardwood floors, leaded glass windows, solid wood trim and doors offer an incredible backdrop to add your own personal touches. The main level greets you with a large living room, formal dining room and kitchen. Upstairs offers three bedrooms with spacious closets and one full bathroom with plenty of storage. There is untapped potential in the unfinished basement with a separate entrance. Within walking distance to the tourist district, shopping, restaurants, parks, schools and close proximity to the hospital, golf and the QEW access. UPDATES: metal roof with transferrable warranty (house 2015/garage 2024) windows w transferrable warranty (2010) Back Deck (2023) Front Porch Composite Decking (2023) poured concrete walkway (2023) Bathroom (2015). (id:35492)
Revel Realty Inc.
Lot 43 Orion Boulevard
Orillia, Ontario
Mancini Homes, located in the highly sought after West Ridge Community on Orion Boulevard. Homes consist of many features including 9ft ceilings on the main level, rounded drywall corners, oak stair case, and 5 1/4 inch baseboards. Current model being offered (The Elbert- Elevation A) consists of 4 bedrooms, 3 bathrooms, laundry located on the second level, open kitchen and great room and situated on a 40x135 lot (lot 43). Finishes are determined based on purchaser. Neighourhood is in close proximity to Walter Henry Park and West Ridge Place (Best Buy, Homesense, Home Depot, Food Basics). Note that Orion Boulevard is an active construction site. (id:35492)
Century 21 B.j. Roth Realty Ltd.
Lot 43 Orion Boulevard
Orillia, Ontario
Mancini Homes, located in the highly sought after West Ridge Community on Orion Boulevard. Homes consist of many features including 9ft ceilings on the main level, rounded drywall corners, oak stair case, and 5 1/4 inch baseboards. Current model being offered (The Elbert- Elevation A) consists of 4 bedrooms, 3 bathrooms, laundry located on the second level, open kitchen and great room and situated on a 40x135 lot (lot 43). Finishes are determined based on purchaser. Neighourhood is in close proximity to Walter Henry Park and West Ridge Place (Best Buy, Homesense, Home Depot, Food Basics). Note that Orion Boulevard is an active construction site. (id:35492)
Century 21 B.j. Roth Realty Ltd. Brokerage
Lot 16 Canadiana Court
Fort Erie, Ontario
Welcome to your future dream home in the heart of Black Creek, ON, brought to you by the esteemed Tower Ridge Homes. This ""To Be Built"" gorgeous bungalow sits on a spacious 54.99 x 119.95 lot and promises to deliver the perfect blend of luxury, comfort, and modern living. Property Features: Bungalow Design: This elegant FULLY FINISHED TOP TO BOTTOM bungalow boasts an intelligently designed layout that maximizes space and functionality. With an open-concept floor plan, the home is perfect for both relaxing and entertaining. Learn more about this exceptional new build and how you can make it your own. Your dream home awaits with Tower Ridge Homes.. (id:35492)
RE/MAX Niagara Realty Ltd
376 Kuno Road
Carlow/mayo, Ontario
Welcome to your countryside retreat on Kuno Road in Boulter, where simplicity meets authenticity. This charming property offers the perfect escape from the everyday hustle, featuring: 3 bedrooms and a main floor family room, gardens with picturesque fencing and a variety of perennials providing privacy and tranquility with a view of a neighbouring farm at the back of the property. A return to the basics including a WETT certified wood stove. Enjoy morning coffee and quiet evenings on the covered porch or in the attached sunroom. Embrace country living without sacrificing connectivity, as the property enjoys reliable cell service and internet access. Whether you envision a year-round residence or a peaceful weekend getaway, this property offers the ideal blend of charm, comfort, and practicality. (id:35492)
Reva Realty Inc.
965 Joe Lake
Algonquin, Ontario
“Nestled in Canada's wilderness lies Algonquin Park, home to this serene cottage on Joe Lake. Enjoy breath taking sunsets and complete privacy amidst nature's tranquility, completely off grid. Explore, portage, and create lasting memories. Wind down, fish, and relax in a cozy cabin for 8. Features include Elmira wood stove, ample windows, sunroom, dry boathouse and large dock on 150 ft of waterfront and with an outhouse.. Potential to add a 240 Sqft Bunkie. Access by land and water. This is your rare chance to own 1 of 300 cottages on leased lots from the Algonquin Provincial Park! expiring 31/12/38, $13,572.87+$500.00 Service Charge. Taxes $302.50/2024” (id:35492)
RE/MAX West Realty Inc.
36 Puget Street
Barrie, Ontario
Fantastic opportunity to own a solid four plex in the heart of Barrie. Newly painted exterior and units. Fully tenanted four two bedroom units at market value rents. Coin Laundry In Common Areas. Separate hydro and gas meters. Endless options for expansion available room to go up or back with plenty of yard space. Newer Windows, Paved Parking area. Close To Lake, Beach, Shopping, Bus, Parks. **** EXTRAS **** Fridges, 4 Stoves, 1 coin Washer, 1 Coin Dryer, 1 Shed (id:35492)
Century 21 Heritage Group Ltd.
2560 Standardbred Drive E
Oshawa, Ontario
All Brick, Detached Home Built In 2016 Featuring A Double Car Garage Extra Pantry Space, S/S Appliances & A Walk Out From The Breakfast Area To Backyard. 2 bedroom basement apartment with separate entrance. Walking Distance To Elementary Schools, High School, 407, Costco Wholesale, Shopping Centers, Restaurants, Ontario Tech University, Durham College, Parks And Playgrounds, Golf Clubs. Minutes Away From Service Canada And Service Ontario, Lakeridge General Hospitals, Police Station, Recreational Center and much more! **** EXTRAS **** S/S Fridge, S/S Stove, S/S Range Hood, S/S Dishwasher, Furnace, Central A/C, Hwt(R), Washer, Dryer, GDO with remote All Elf's & Window Coverings. (id:35492)
Homelife Galaxy Real Estate Ltd.
486 Belmont 7th Line S
Havelock-Belmont-Methuen, Ontario
| HAVELOCK | This stunning log home offers a unique blend of rustic charm and modern comfort. Nestled on a beautifully treed 5.94-acre parcel, this property is perfect for those seeking tranquility and natural beauty. The main floor features a spacious kitchen, dining and great room boasting vaulted ceilings, creating an airy, open atmosphere that connects seamlessly to the loft area above. With 2+1 bedrooms and (2) 3 piece-baths, the home provides ample space for family and guests. The second-floor loft houses the primary bedroom and a cozy family room, adding to the home's charm. The finished lower level extends the living space, ideal for a variety of uses. Enjoy the outdoors on the wrap-around porch, which includes a screened-in section to extend seasonal enjoyment. The detached double-car garage offers convenient storage and parking. Despite its serene, secluded setting, the home is easily accessible from Trans-Canada Highway 7, combining the best of rural living with convenient access to amenities just minutes from Havelock and 35 minutes east of Peterborough. This property represents an excellent opportunity to own a piece of paradise in the heart of nature. (id:35492)
RE/MAX Hallmark Eastern Realty
45 Blackburn Crescent
Middlesex Centre, Ontario
Welcome to 45 Blackburn Cres, overlooking the Kilworth flats and Thames River. 6000sqft of professionally designed and renovated space to the last detail, it looks and feels like his has been pulled out of a magazine. Every square inch of the home is magnificent work of art. Pulling up to property you are greeted with a pristine landscaped yard and a double waterfall that makes you feel like you have arrived. The solid walnut and steel door, gives you a glimpse of what you are in for. Stepping in the foyer you're greeted by a large sunken dining and living room. The Family room offers a natural fireplace with buit-in furniture acting as pieces of art. The kitchen equipped appliances from wolf, Dacor, Miele, Custom Matte black cabinetry with Walnut cues, back lit features and auto open and close hardware is just special. The counters and island is wrapped in porcelain done with quality rarely seen. The living room with 70 inch fireplace and feature wall, a bar area with a solid walnut table, and a wet bar, fridge and Miele coffee station, topped off with a back lite quartzite counter top. The second floor hosts cathedral ceilings throughout; 4 bedrooms with custom built in furniture, a sitting room possible fifth bedroom, an office and a 490sqft Bonus room used as an art studio. The Primary bathroom has a 12ft double sink vanity, whirlpool soaker tub, zero barrier shower with huge 3 by 9ft tiles and a sauna, with custom mirrors, lighting and feature tiled wall is a piece of art. The bedroom has custom designed furniture with lighting features and large walk in with island and immense amount of storage. The sliding door leads to a balcony that overlooks the back yard; a 18 by 54 ft wide deck with hot tub, a large 45 by 72ft sport court, fire pit area and manicured back yard. The basement offers a Theater, Gym bonus room. 1500sf garage, Too much to mention please watch the video to appreciate all of it, or better yet, call now for a private viewing. (id:35492)
Agent Realty Pro Inc
75 Ellen Street Unit# 701
Barrie, Ontario
Welcome to your own retreat in the heart of downtown Barrie, offering breathtaking views of Kempenfelt Bay. This chic condo in “The Regatta” is perfect for those seeking an elevated urban lifestyle. Nestled just steps from Barrie's vibrant waterfront and dynamic downtown, this prime location is unparalleled. Directly across from Centennial Beach and Kempenfelt City Marina, it offers seamless access to the Waterfront GO Train, public transit, parks, scenic walking paths, and major highways, ensuring you're always well-connected. Indulge in the upscale amenities The Regatta has to offer, including on-site management, a superintendent, gated entry, indoor pool, hot tub, sauna, exercise room, party room, library, patio area, social club, and more. Every aspect of this community is designed to enhance your living experience. This bright and airy bachelor unit is thoughtfully designed with a layout resembling a one-bedroom condo. It features a well-appointed galley kitchen and a breakfast bar, in-suite laundry for added convenience, and floor-to-ceiling windows that flood the space with natural light while offering impressive views. The unit also boasts a spacious walk-in closet along with a four-piece renovated bathroom. A covered garage parking space is included, adding to the convenience and value of this property. Why rent when you can invest in your own equity and enjoy the vibrant lifestyle offered at The Regatta? With affordable taxes and condo fees, this is an opportunity to embrace urban living at its finest. Ideal for professionals, downsizers, or anyone looking to invest in a dynamic and thriving community. Imagine waking up to stunning bay views, walking to nearby cafes and boutiques, and being part of a lively community that hosts numerous festivals and activities year-round. Don’t miss out on the chance to own this condo in a premier location. Your exceptional lifestyle awaits you at 75 Ellen St, Suite 701! (id:35492)
Century 21 B.j. Roth Realty Ltd. Brokerage
104 Gort Avenue
Paris, Ontario
Stunning Freehold Two Story Townhome in Riverbank Estates . Sitting adjacent to a Park and trailway access, this townhome is nestled amongst forested walking trails and close to the Nith river. The neighbourhood will be surrounded by the Barker's bush walking trails within the Nith River Peninsula with convenient access to Lions Park. The home offers three generous bedrooms, 2 1/2 bathrooms and 1 1/2 car garage with a nicely sized backyard. Soaring 9' ceilings on the main floor offering an open concept kitchen with quartz counters, island, extended height upper cabinets and open concept onto the living and entertaining space. Main floor boasts luxury vinyl plank flooring throughout. Choose your finishes, features and colours to customize your home to suit your lifestyle. Don't miss the opportunity to own this exceptional home in an outstanding pristine community coming to Paris! (id:35492)
Royal LePage Macro Realty
16 Fifeshire Road
Toronto, Ontario
This fully upgraded three-quarters acres of Southern Ravine estate nestled on lush lands, offers 4+3 bedrooms and 8 bathrooms, promising luxury and tranquility. Nestled on a sprawling 114ft x 284 ft lot, this custom-designed bungalow greets you with a grand 15 ft ceiling in the entryway, setting a tone of elegance and grandeur. Step inside to discover a home crafted for both intimate family moments and lavish entertaining. The gourmet eat-in kitchen is a chef's dream, featuring a huge central island, top-of-the-line built-in Wolf & Thermador appliances, solid wood cabinetry, and sleek granite countertops. The primary suite is your personal retreat, featuring crafted round windows that flood the space with natural light, a cozy fireplace, a spacious walk-in closet, and an opulent 8-piece ensuite with a soothing sauna. Outside, an oversized backyard offers a lush, private sanctuary, backing onto acres of conservation land. It's the perfect spot to take advantage of for any sport or entertaining amenities, morning coffee or evening gatherings, effortlessly blending relaxation and entertainment. This property is perfect for someone who appreciates a blend of modern amenities and classic design, with a special love for sprawling land and lush greenery. Located on Million Dollar Row in the Bayview-York Mills' finest neighborhood, it offers the best of both worlds. **** EXTRAS **** HW,L/Stone,Cac,Cvac,Alarm,Sprinklers,Draperies,B/I Stereo,Leaded Skylight,Sauna,Custom B/I,4 Gas FP, Wet Bar,Thermador Fride,Wolf Wall/O & MW & Wolf Cooktop.Brand New IPE Deck.I/L Patio.Vanities, Faucets, Toilets From Gingers (Elte) (id:35492)
The Agency
56 Trillium
Northern Bruce Peninsula, Ontario
Welcome to 56 Trillium crossing in the exclusive Lakewood Country Estates! This lovely custom built home is still under construction so your own personal touches can be added. Tucked in the spruce and cedar trees this beautiful 2400 sq foot home will check all the boxes and offers exclusive use of the amazing nature trails, west little lake and Pavilion. This prestigious looking estate offers three bedrooms and bonus room, open concept living/dining/kitchen with deck. The open concept great room area offers gorgeous cook stove, new kitchen and tons of natural light. Primary bedroom offers ensuite bath and walk in dressing room and relaxing sauna. This amazing community offers peace and seclusion in the very desirable mid point on Bruce Peninsula just a short drive to Lions head offering Hospital, shopping and marina or further north to Tobermory with site seeing boat tours, hiking trails and the Grotto. You have your own exclusive use to a pavilion for family functions, walking trails, an a amazing stroll along the boardwalk along West Little Lake that will bring you the Peace and the the natural wonders of the Bruce Peninsula. There is also lake Huron access a short drive away. Yearly membership for exclusive use of the private trails \r\npaid to LLP Lakewood Preservation Partnership:$420 (or $35 per month) which also maintains trails, boardwalk and pavilion. (id:35492)
Royal LePage Rcr Realty
Lot 31 Lucia Drive
Niagara Falls, Ontario
WHEN YOU BUILT WITH TERRAVITA THE LIST OF LUXURY INCLUSIONS ARE ENDLESS. THE PRATO MODEL is a fantastic Bungalow plan with 2 bedrooms, 2 bathrooms, making it the perfect home when looking to downsize. This Prestigious Architecturally Controlled Development is located in the Heart of North End Niagara Falls. Where uncompromising luxury is a standard the features and finishes Include 10ft ceilings on main floor, 9ft ceilings on 2nd floors, 8ft Interior Doors, Custom Cabinetry, Quartz countertops, Hardwood Floors, Tiled Glass Showers, Oak Staircases, Iron Spindles, Gas Fireplace, 40 LED pot lights, Covered Concrete Rear Decks, Front Irrigation System, Garage Door Opener and so much more. This sophisticated neighborhood is within easy access and close proximity to award winning restaurants, world class wineries, designer outlet shopping, schools, above St. Davids NOTL and grocery stores to name a few. If you love the outdoors you can enjoy golfing, hiking, parks, and cycling in the abundance of green space Niagara has to offer. OPEN HOUSE EVERY SATURDAY/SUNDAY 12:00-4:00 PM at our beautiful model home located at 2317 TERRAVITA DRIVE or by appointment. MANY FLOOR PLANS TO CHOOSE FROM. (id:35492)
RE/MAX Niagara Realty Ltd

