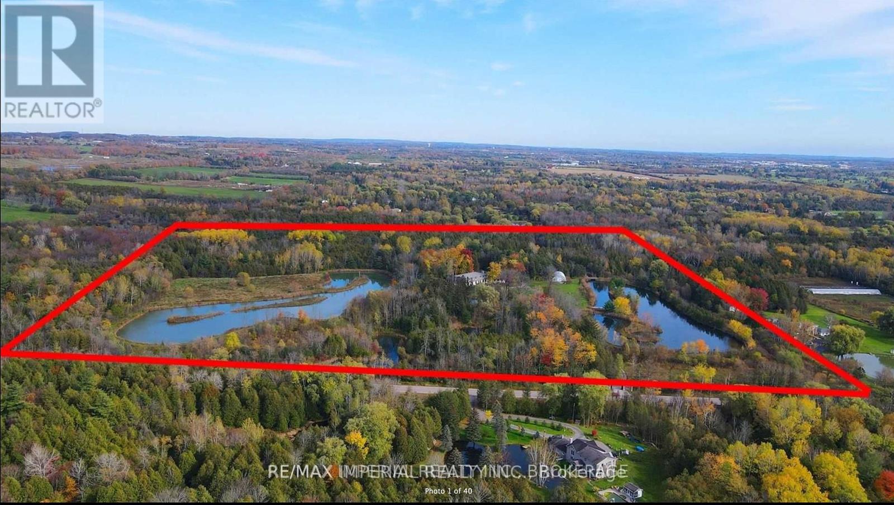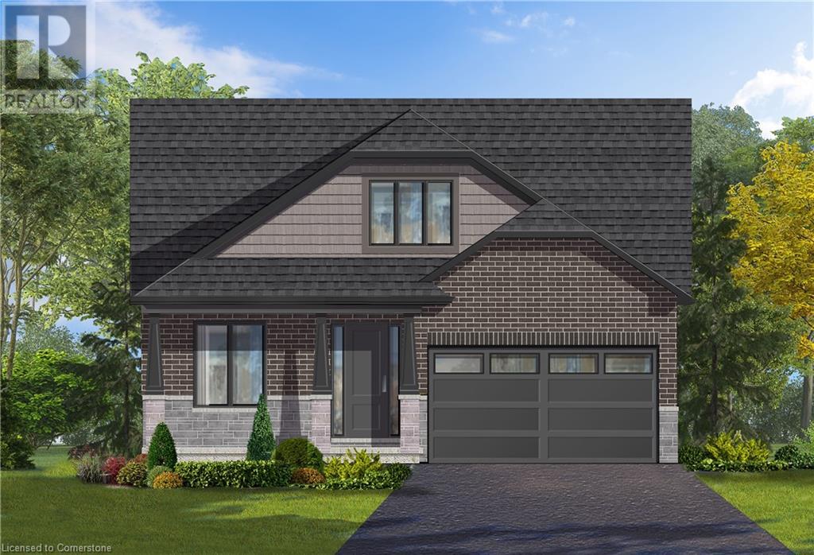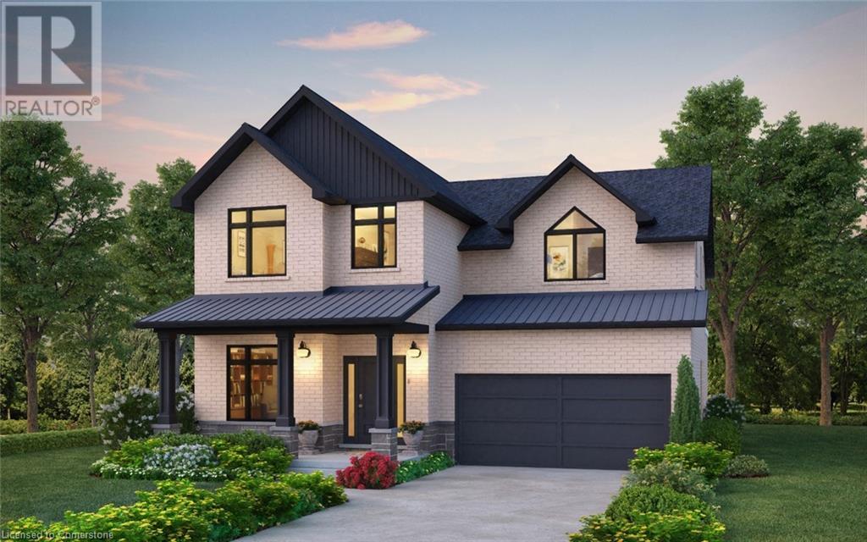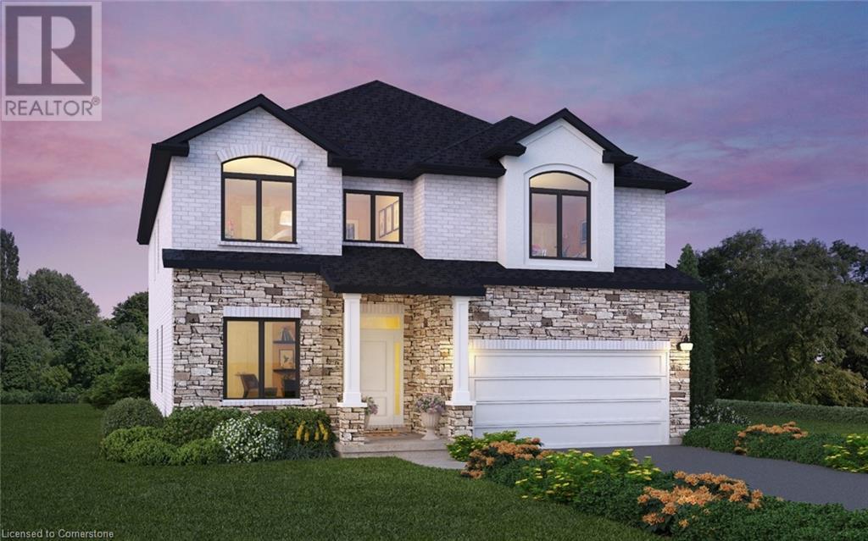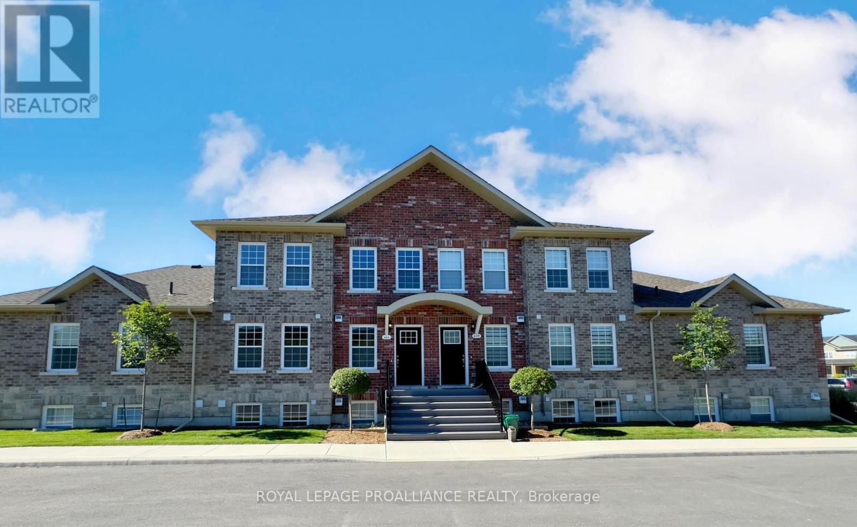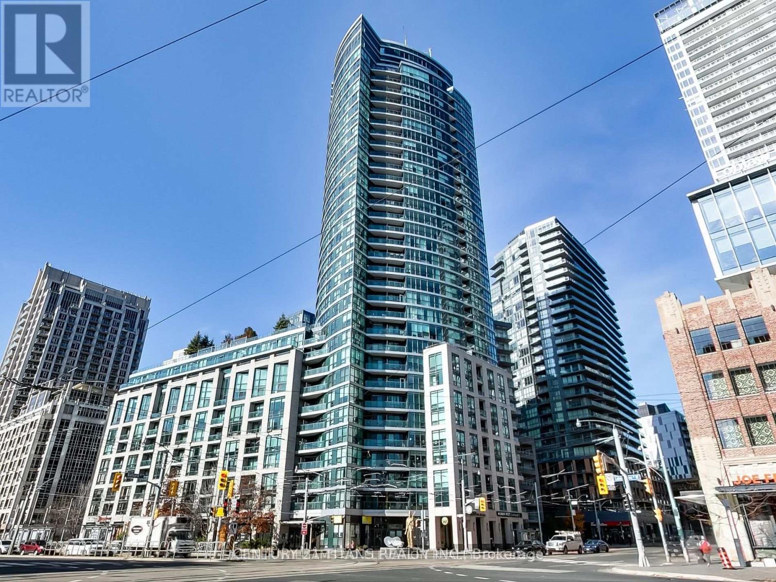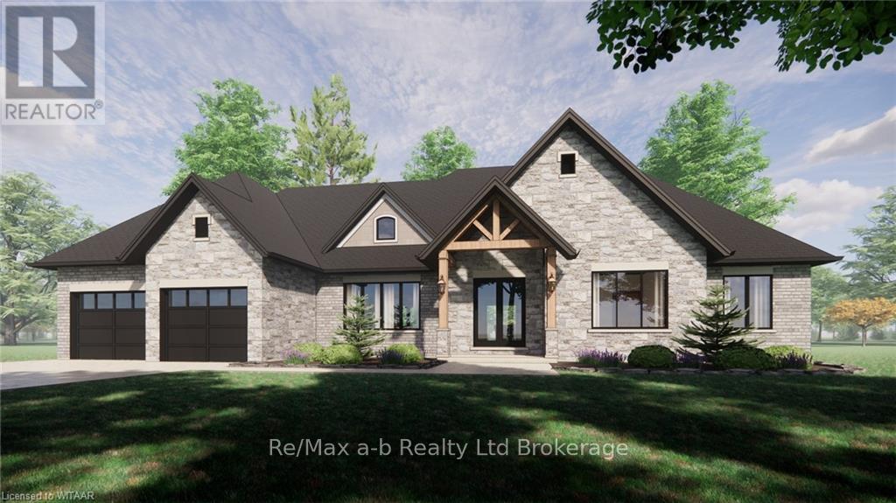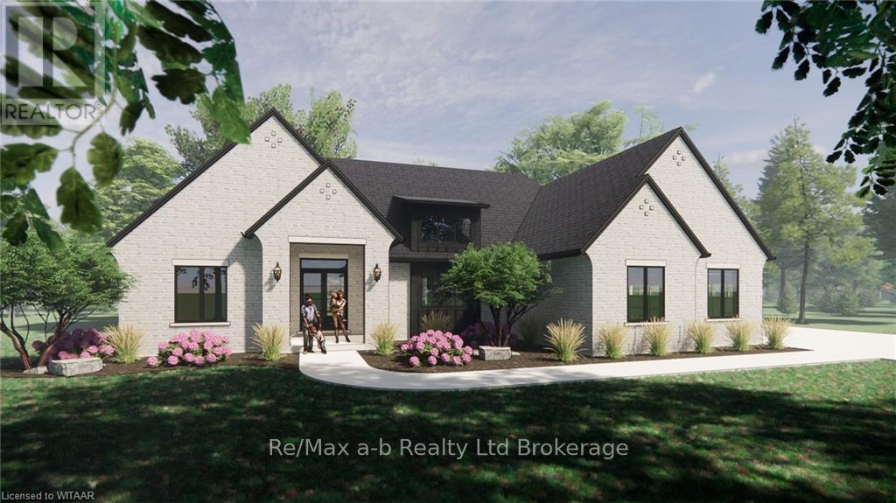46 Knox Ave
Sault Ste Marie, Ontario
Quiet neighbourhood near all amenities this cute 2 bedroom, 1 bathroom home sits on a large private lot. Excellent residence to start into home ownership in the central part of the city on top of Knox Ave hill. If privacy is what you prefer, enjoy your large private back yard that is protected by a ravine. A large rear shed will take care of all those storage needs. Looking for the ideal starter... c'mon and have a look! (id:35492)
RE/MAX Sault Ste. Marie Realty Inc.
199 Centennial Avenue
St. Thomas, Ontario
Quick close available. 199 Centennial is a must see if you are looking for a great family home in a beautiful, quiet neighbourhood. Steps away from Eastwood park and many local walking trails, in an excellent school district. This home has been extensively renovated and meticulously maintained from top to bottom. Offering four large bedrooms,updated modern bathrooms, a stunning, professionally upgraded kitchen, main floor laundry and a huge family room addition that could easily be a main floor primary suite for your growing family needs. Additionally, this property comes complete with a large 30 x 24 natural gas heated shop spacious enough for two large vehicles and all of your storage needs - including your stinky sporting equipment! This truly is the one you've been waiting for! Don't miss out on your family's dream home! Six foot privacy fence to be installed on the west side of property at Seller's expense. (id:35492)
Royal LePage Triland Realty
13231 Kennedy Road
Whitchurch-Stouffville, Ontario
55.15 Acre Private Retreat, Family Compound, 10500Sf Liv Space+1000Sf Apt Over Garage. 10'&12.5' High Ceilings With Countless Picture Windows! 3 F/Places, 7' Baseboards, Speakers+Sound Sys, Sauna, 50Yr Shingles, Skylights, 20+ Parking, Finest Bldg Materials Used! Great Property For B&B, Family Resort, Spa, Daycare, Senior Residence, Medical/Rehab Treatment Centre, One-Of-A-Kind! 3.5 Km Waterfront On 2 Manmade Lakes Stocked With 3 Kinds Of Delicious Fish!!! 10 Km Walking Trails!!! Taxes Reflect Mngd Forest Tax Program, 3 Geo-Thermal Furnace! **** EXTRAS **** Fridge, Stove, B/I Dishwasher, B/I Microwave, Comm Kit In Basement W/2 Stacked-Oven, 6-Burner Stove, Walk-In Fridge, Elevator, 400 Amp & 2 Hot Water Tanks. Steel Storage Shed, Big Wood House & Special Stone House. Too Many To List! (id:35492)
RE/MAX Imperial Realty Inc.
4 Cedar Glen
Grimsby, Ontario
Welcome to 4 Cedar Glen, a charming residence in the heart of Grimsby, offering a blend of modern updates and timeless materials. The exterior of this home is beautifully crafted with Cedar and Angel Stone, giving it both its distinctive name and an elegant, natural appeal. Inside, the home boasts impressive insulation, with the attic featuring R50 insulation to ensure energy efficiency and year-round comfort. The water heater, owned since 2015, provides reliable hot water, while the interior doors, updated in 2016, add a touch of contemporary style throughout the home. Nestled on a very quiet court, this home offers a serene and peaceful environment, perfect for those seeking tranquility. Despite its quiet location, 4 Cedar Glen is still very close to amenities, providing the convenience of nearby shops, restaurants, and services including Costco and Metro. The lower level of the house offers additional living space, perfect for a variety of uses without the feel of a traditional basement. This versatile area can be tailored to meet your family’s needs, whether as a recreation room, home office, or guest suite. 4 Cedar Glen is more than just a house; it's a welcoming and well-maintained home ready for its next chapter. Come experience the unique blend of natural beauty, modern amenities, and the perfect location that make this property truly special. (id:35492)
Exp Realty
Lot 32 Klein Circle
Ancaster, Ontario
Oakwood! Ancaster Executive! New home to be built! See LB for builders form + potential closing dates. Top quality, luxury spoke homes - loaded w/extras + quality. Nine foot ceilings, quartz or granite tops - oak stairs, pot lights. See appendix A for list of standard specs! Many additional upgrades available. - includes full Tarion Warranty. (id:35492)
Michael St. Jean Realty Inc.
Lot 14 Klein Circle
Ancaster, Ontario
Spruceland! Ancaster Executive! New home to be built! See LB for builders form + potential closing dates. Top quality, luxury spoke homes - loaded w/extras + quality. Nine foot ceilings, quartz or granite tops - oak stairs, pot lights. See appendix A for list of standard specs! Many additional upgrades available. - includes full Tarion Warranty. (id:35492)
Michael St. Jean Realty Inc.
Lot 10 Klein Circle
Ancaster, Ontario
Spring Haven! Ancaster Executive! New home to be built! See LB for builders form + potential closing dates. Top quality, luxury spoke homes - loaded w/extras + quality. Nine foot ceilings, quartz or granite tops - oak stairs, pot lights. See appendix A for list of standard specs! Many additional upgrades available. - includes full Tarion Warranty. (id:35492)
Michael St. Jean Realty Inc.
303 Greenhill Avenue
North Bay, Ontario
Home on beautiful Airport Hill. Brick 4 bedroom side split home located on a large well treed corner lot with a separate driveway on both streets. Open concept on living room, kitchen and dining room. Sliding doors off dining room to a large, fenced backyard. Main floor family room, surrounded with beautiful new windows to enjoy those bright sunny days. Basement with rec room, built-in garage. Hot water gas heat, lots of indoor and outdoor storage. This home has all new top quality windows. Come and check it out - you won't be disappointed and you just might call this home your family home. (id:35492)
Royal LePage Northern Life Realty
73612 Bluewater Expressway
Bluewater, Ontario
Attention: Renovators, Contractors, Builder. 2-Storey Detached Home With lot of Potentials near the Grand Bend and Bayfield. 2 Min by car to the beach. Main Level presently under renovation process. Some updates: New windows, New Plumbing, New Electrical, Insulation and full framing. Project set up for 4 bedrooms, living room, kitchen and 2 full bathrooms. 2nd floor has 3 bedrooms, living/ dining room, sunroom and balcony. Zoning allows to add an additional Residential unit. Property is for sale As Is. Price for a quick sale. (id:35492)
Sutton Group-Admiral Realty Inc.
89 - 2901 Jane Street E
Toronto, Ontario
Look no further for an extremely well kept and renovated 3 bedroom townhouse that is in move-in condition. Pride of ownership, with many upgrades including a new electrical breaker system. Updated functional kitchen, and with a separated dining room, overlooking a sunken and very spacious living room. The laundry room on the main floor boasts a 2 pc -powder room and a walkout to a nice backyard! You will experience a nice bar that leads to the backyard summer retreat - just to relax and chill. Amazingly spacious bedrooms, with an impressive large walk-in closet in the master bedroom. This townhouse is in a matured neighbourhood - close to schools, shopping, corner plaza, a new condo development, shopping at Jane & Finch, bus stop, close to Finch Ave with new LRT street car. Mins to York Uni, subways, Humber River Hospital and major 400/401 Highways. Plans ahead to revive are with new developments, making this townhouse a good buy now in a preferred location. Ideal for first time home buyers, downsizers or investors!!! Show with confidence!! **** EXTRAS **** SS Fridge, Stove, washer, dryer, light fixtures. (id:35492)
RE/MAX Premier Inc.
22 Ratcliff Road
Whitchurch-Stouffville, Ontario
Exclusive Bethesda Estate location Approx. 7.62 private scenic acres boasts a 3.5acres of pond. Solid multi level 4 bedrooms home. Spacious rooms with spectacular views of water, bridges and perennial garden are an entertainer's dream. This property offers an incredible opportunity, the home can easily be lived in, while it is also prime for development; renovate, rent out and/or landbank for the future. Large lots with nature pond are becoming a rarity and demand for private enclaves with amazing locations hasn't waned. This location is ideal for cul-de-sac custom built mansion with park-like garden. (id:35492)
RE/MAX Imperial Realty Inc.
703 - 448 Drewery Road
Cobourg, Ontario
Welcome to Cobourg's sought after EAST VILLAGE...This PREMIUM PARK FACING bungalow style Condominium is turn key, and YOU get to choose the colours and finishes! Enjoy this amazing location, only a quick a stroll or bike to the historic downtown of Cobourg with amazing beaches, marina, restaurants, patios and shopping! ""THE MIDTOWN"" offers a fantastic open concept main living area with a beautiful Kitchen featuring sit up breakfast bar & stainless steel appliances. Large window in the Living Room letting in tons of southern facing light. Upgraded Luxury Vinyl Plank flooring throughout. Primary bedroom with ensuite privilege to the 4 pc bathroom. Second room can be used as a guest bedroom, office or den. Laundry Room with Washer & Dryer. Lawn Care and Snow Removal included in your condo fees, along with one designated parking space plus visitor parking available. Enjoy condo living in Cobourg's convenient east-end location, only 40 minutes to GTA, or a commuter ride from the Cobourg VIA! **** EXTRAS **** Additional units available, additional layouts available (id:35492)
Royal LePage Proalliance Realty
712 - 448 Drewery Road
Cobourg, Ontario
Welcome to Cobourg's south after EAST VILLAGE, just a quick stroll to the historic downtown of Cobourg with amazing beaches, marina, restaurants, patios and shopping. To be built by Stalwood Homes, this PREMIUM PARK FACING 1 bedroom plus Den condominium is turn key and low maintenance! Fantastic Open Concept main living area with beautiful Kitchen featuring Stainless Steel appliances, including an OTR Microwave. Large windows in the bright Living Room/Dining Room area. Upgraded Luxury Vinyl Plank & Tile throughout. 2 pc bathroom and Utility Room complete the main floor. Upstairs, the second level offers a Primary bedroom with 2 large windows letting in tons of natural light. The second room provides additional space for a den, guest bedroom or office for your work at home needs. Convenient second floor laundry with stackable Washer & Dryer plus a 4 pc bathroom. Notables: Fibre Internet available, HRV for healthy living and Hot Water Tank is owned. Lawn Care and Snow Removal included in condo fees, along with one designated parking space and visitor parking is on-site. Enjoy condo living in Cobourg's convenient east-end location, only 40 minutes to GTA or a commuter ride from the Cobourg VIA! **** EXTRAS **** Additional Units available, additional layouts available (id:35492)
Royal LePage Proalliance Realty
4241 Hwy 7
Asphodel-Norwood, Ontario
Endless Opportunities! Currently 1 side of this duplex is run as an Air B&B , with a 5 star rating with repeat clientele, while the owner occupies the 2nd side which is a 3 bedroom, 2 bath spacious home! This home offers many upgrades within the last 5 years including metal roof, Hot water tank (x2) , furnace, plumbing and electrical. This Century Home has lot of its original charm, sits on almost 1/2 an acre in town ( 2 lots ) with a double car garage. Continue to run an Air B&B, rent out one side or in-law suite! (id:35492)
Homelife Superior Realty Inc.
2203 - 426 University Avenue
Toronto, Ontario
Bright & Spacious 2 Bedroom Corner Unit 763 SQFT & Best Floor Plan In Building. 9Ft Ceilings, Upgraded Cabinets, Granite Countertop & Centre Island,Both Bedrooms Have Floor To Ceiling Windows, Large Closets, And Full-Length Frosted Glass Sliding Doors. Huge 180 Sqft Open Balcony, Southwest Lake & Cn Tower View. Great Amenities, 24Hr Concierge, Elegant Lobby, Fitness Room, Car-Sharing Facilities. Direct Access To St Patrick Subway Station. Steps To Ocad, Uoft, Ryerson/Tmu, City Hall, Queens Park, Financial District, Hospitals, Shopping, Restaurants Etc! **** EXTRAS **** All Existing Light Fixtures, Window Coverings, Fridge, Stove, Built-In Dishwasher, Cook-Top, Range Hood, Stacked Washer And Dryer. (id:35492)
Homelife Landmark Realty Inc.
1909 - 600 Fleet Street
Toronto, Ontario
Stunning waterfront apartment with an unobstructed lake view! This Lakeview apartment features a balcony, a unique layout, and a low condo fee. Enjoy incredible amenities like a BBQ rooftop terrace, pool, billiards, gym, and plenty of visitor parking. Convenient TTC access right at your door. This corner suite offers breathtaking south and east views and is steps away from Loblaws, Joe Fresh, Shoppers Drug Mart, and Starbucks. Walk to restaurants, cafes, Toronto Harbourfront, and Billy Bishop Airport. Quick access to the Gardiner and DVP. (id:35492)
Century 21 Titans Realty Inc.
1 Big Pine Lake
Chapleau, Ontario
Welcome to the land of legacy. This seasonal four-bedroom "A" frame cottage features off-grid living with propane appliances and wood heat. It provides priceless views of Big Pine Lake with private access. Big Pine Lake is surrounded by Crown land, which gives access to countless other lakes and rivers. It is absolutely pristine. Book your private viewing today. (id:35492)
R.t. Mckee Realty Ltd.
54 Henry Street
St. Catharines, Ontario
Great neighbourhood great street 54 Henry St has so much to offer and hasnt been offered for sale in 56+ years. Great example of a trendy two story downtown family home on a fantastic block, R2 zoning permits duplex, taxes under $3000, a second possible upper kitchen and located 2 blocks from 2 great schools grades K-12. Gracious space both inside and exterior with neighbouring houses much more than the average downtown separation apart on both sides, no direct facing rear neighbor. The backyard is incredibly private a true quiet spot for adults on the deck, rear patio or kids. The interior is a fantastic mix of new chic with classy style around every corner, from new pot lights to all led light fixtures, complete new paint, modern wallpaper with every wood seam caulked. How many bedrooms do you need 3,4, maybe a main floor bedroom. That can be accommodated depending on your configuration needs. Currently there is main floor laundry set up (original basement hook up is also available) 2 bathrooms, a main and upper, large eat in kitchen rear addition, allowing for central dining room or lounge. 2nd floor 3 bedrooms a possible kitchen for multi generational, in-law set up or a nursery room with super handy sink and storage. How about your own full size dressing room with wall lined closet beside the master bedroom.hardwood floors are literally everywhere. Updates include vinyl windows, on demand hot water (no $30mnth tank rental), high eff furnace, new 100 amp breakers (2024) with extra 2nd floor hydro meter option, new plastic drain plumbing (2024) from 2nd floor down including new underground exterior sewer waste lateral (2024) to the city connection, led lights thru out, top quality shingles with gutter guard system by Baron. Parking is full length private driveway for 4 or 5 cars and a wood frame garage. (id:35492)
Royal LePage NRC Realty
89 Belview Avenue
Hamilton, Ontario
Beautifully maintained detached 3-bedroom, 2-bath family home. Move in condition, flexible closing. Located on a meticulously kept corner lot in a mature neighbourhood. Ideal for entertaining, a Bright and airy open concept living room/dining area featuring hardwood floors. Spacious eat-in kitchen equipped with ample cabinetry and counterspace comes with appliances. Second floor includes generously size 3 bedrooms each equipped with ample closets and the main bathroom has a walk-in shower with glass doors. A partially finished basement with a 2nd bathroom with a separate walk in shower. The basement includes the laundry area with the washer and dryer and also has a spacious cold cellar. Updated furnace and AC. Outside, enjoy morning coffee on the 12 x 14 Sun deck overlooking an enclosed fenced yard with a detached 1 car garage with automatic garage door; and an adjacent concrete double driveway for additional parking. Also included on property is a 10' x 8' all weather shed for additional storage, and a vegetable garden. A mature family, friendly neighbourhood conveniently located between Gage Park and Ottawa Street where you can enjoy the local restaurants, boutiques, farmers market, Tim Hortons Field, shopping mall, and schools . (id:35492)
Nashdom Realty Brokerage Inc.
203 - 159 Ferguson Drive
Woodstock, Ontario
Welcome to 159 Ferguson Drive Unit 203. This corner unit offers 3 Bedroom with 2 full bathrooms including a ensuite in the Master bedroom with a private balcony, and an in unit Laundry Room. An open concept feels with a great sized Kitchen, Dining and Living room. Living Room has sliding glass doors the lead out to your own private patio overlooking the incredibly landscaped gardens and lots of parking. Great location, near 401, greenspace, lots of parking, near shopping, parks, schools & hospital. (id:35492)
RE/MAX A-B Realty Ltd Brokerage
41 Meadowlands Drive
Norwich, Ontario
Welcome to TIMBERVIEW located 41 Meadowlands Drive in the serene and picturesque town of Otterville. This to-be-built home by Everest Estate Homes is designed to offer modern comfort and style with 1,914 finished square feet of meticulously planned living space. Featuring 3 spacious bedrooms and 3 elegant bathrooms, this home is perfect for families looking to settle in a tranquil yet conveniently located neighborhood. Crafted with exceptional attention to detail, this home will showcase the superior craftsmanship and high-quality finishes that Everest Estate is renowned for. The open-concept layout provides a seamless flow between the living, dining, and kitchen areas, ideal for both entertaining guests and everyday family life. The bedrooms are designed to offer comfort and privacy, while the bathrooms feature contemporary fixtures and luxurious touches. Located in a peaceful and friendly community, THE TIMBERVIEW offers the perfect setting for your new home, with an opportunity to build a large detached garage/shop! NOTE: Fully renovated home on adjacent farm available for use by buyers on an interm basis while building a home!! (id:35492)
RE/MAX A-B Realty Ltd Brokerage
35 Meadowlands Drive
Norwich, Ontario
Welcome to 35 Meadowlands Drive and the this CANADIAN CRAFTSMAN home in the idyllic town of Otterville. This beautiful to-be-built home by Everest Estate is designed to offer a perfect blend of luxury and comfort. With 2,193 finished square feet, this home features 3 spacious bedrooms and 3 well-appointed bathrooms, a triple car garage, making it an ideal choice for families seeking modern living in a quiet environment. Crafted with meticulous attention to detail, this home promises the high-quality finishes and superior craftsmanship that Everest Estate is renowned for. The open-concept layout ensures a seamless flow between the living, dining, and kitchen areas, creating a perfect space for both entertaining and everyday living. The bedrooms provide ample space and tranquility, while the bathrooms feature contemporary fixtures and finishes. Situated in a peaceful and welcoming neighborhood, 35 Meadowlands Drive offers the ideal setting for your new home, with room and opportunity to build a detached shop/garage, paved driveway and in ground irrigation. NOTE: Fully renovated home on adjacent farm available for use by buyers on an interm basis while building a home!! (id:35492)
RE/MAX A-B Realty Ltd Brokerage
29 Meadowlands Drive
Norwich, Ontario
Discover the epitome of modern living at 29 Meadowlands Drive at THE WOODLANDS home in the picturesque town of Otterville. This to-be-built home by Everest Estate promises to be a stunning addition to this charming community. Spanning 2,375 finished square feet, this thoughtfully designed residence features 3 spacious bedrooms and 3 bathrooms, offering both comfort and style for you and your family. Designed with meticulous attention to detail, this home will showcase the superior craftsmanship and high-end finishes that Everest Estate is known for. From the expansive, open-concept living spaces to the tranquil bedrooms, every element of this home will be tailored to enhance your living experience. The layout ensures a seamless flow from room to room, perfect for both everyday living and entertaining with room and opportunity to build a detached shop/garage, paved driveway and in ground irrigation. NOTE: Fully renovated home on adjacent farm available for use by buyers on an interm basis while building a home!! (id:35492)
RE/MAX A-B Realty Ltd Brokerage
25 Meadowlands Drive
Norwich, Ontario
Welcome to 25 Meadowlands Drive in THE MEADOWLANDS home in the beautiful community of Otterville, where your dream home awaits. This to-be-built home by Everest Estate promises a blend of luxury, comfort, and modern design. The spacious layout features 3 bedrooms and 3 bathrooms, providing ample space for family living and entertaining. With 2,257 finished square feet, this home offers an expansive and well-thought-out floor plan designed to cater to all your needs. Nestled in a serene neighborhood, this property boasts high-quality finishes and craftsmanship that Everest Estate is renowned for. From the open-concept living areas to the serene bedrooms, every corner of this home is designed to enhance your lifestyle with room and opportunity to build a detached shop/garage, paved driveway and in ground irrigation. NOTE: Fully renovated home on adjacent farm available for use by buyers on an interm basis while building a home!! (id:35492)
RE/MAX A-B Realty Ltd Brokerage



