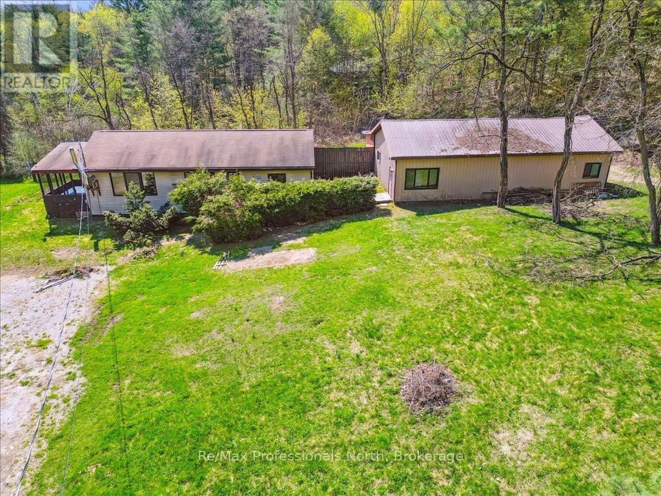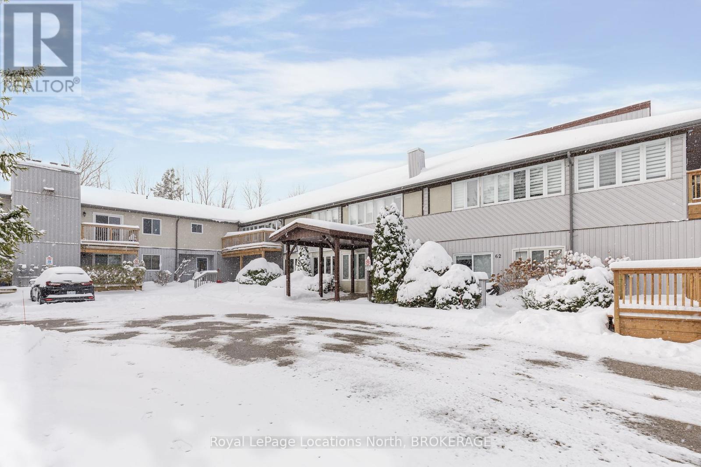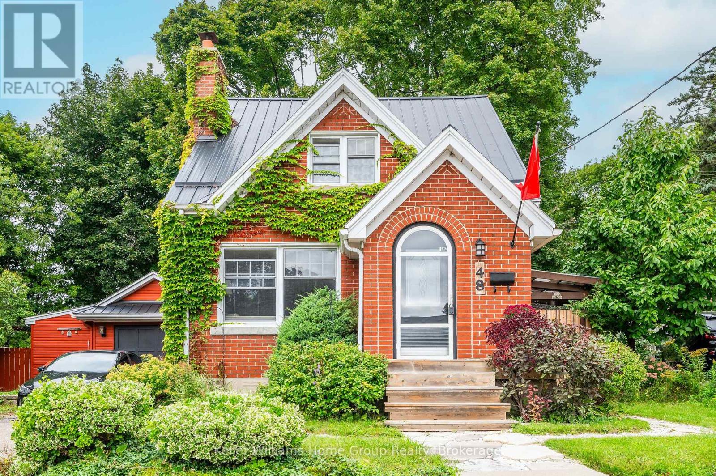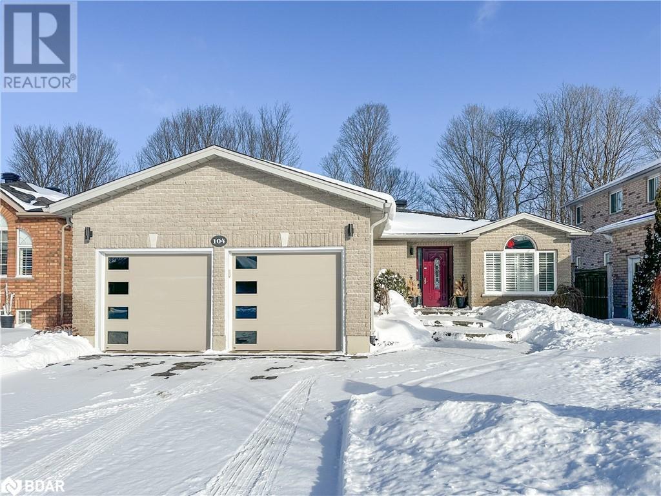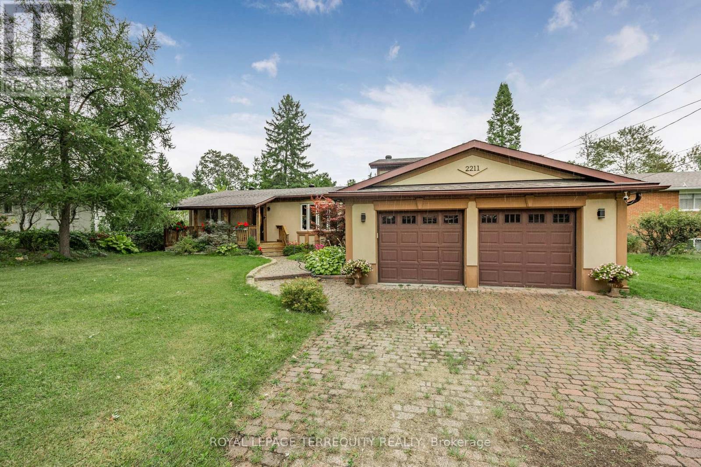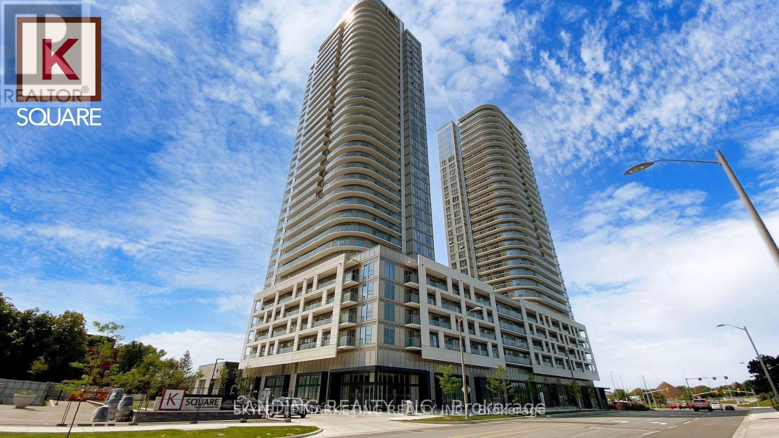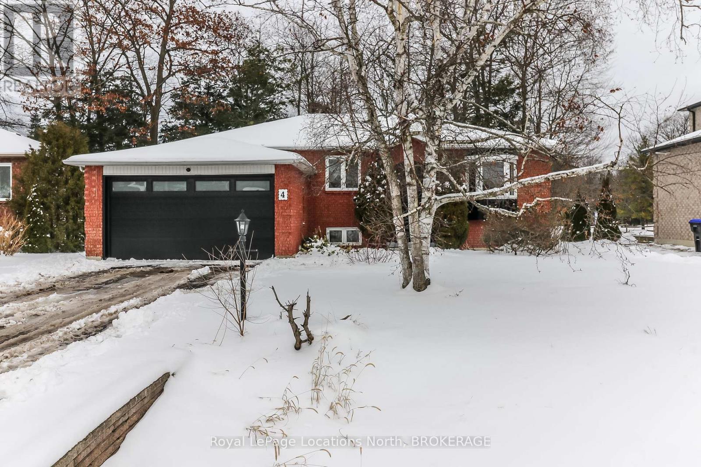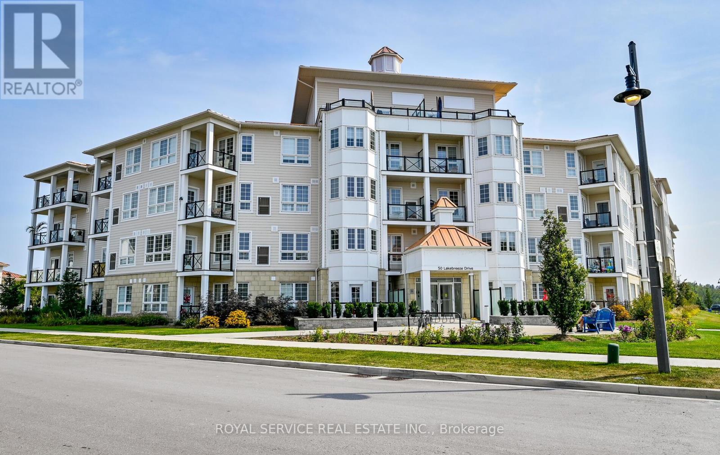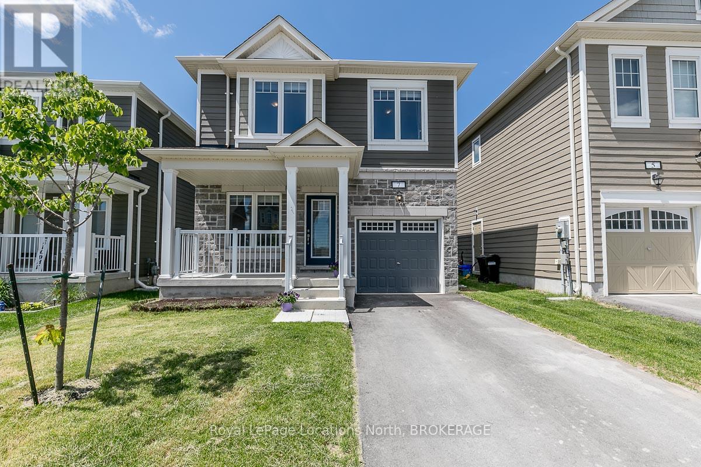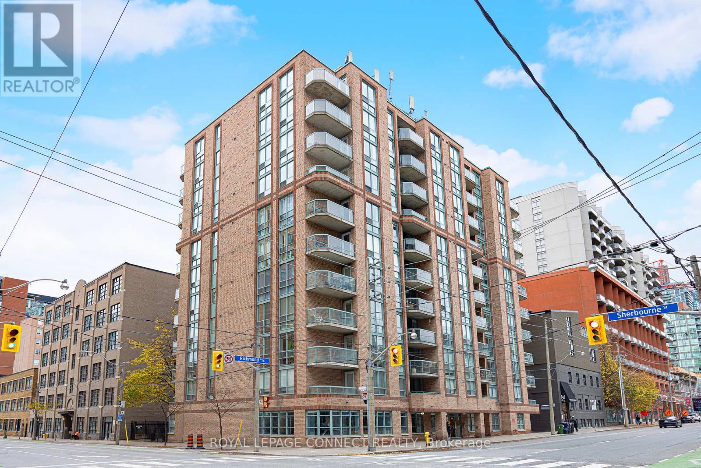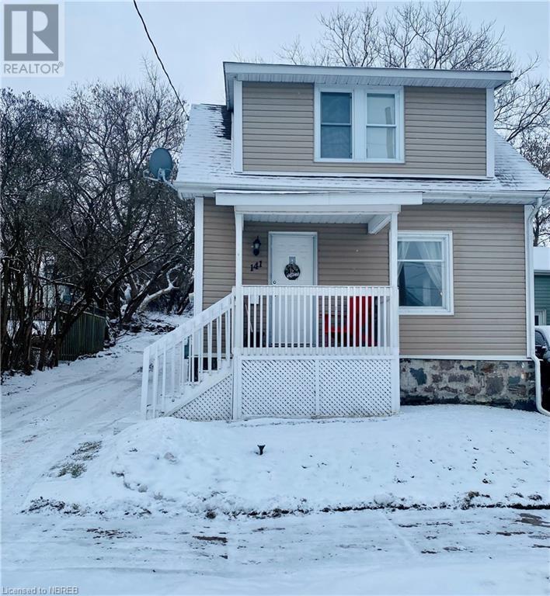511 - 900 Mount Pleasant Road
Toronto, Ontario
Welcome to this stunning 727 sq. ft. one-bedroom condo, located in one of the city's most sought after neighbourhoods. Designed with both style and functionality in mind, 9 ft. ceilings, an open-concept living and dining area, and an abundance of natural light. Step outside to an additional 169 sq. ft. west-facing private terrace with unobstructed views, equipped with a BBQ gas line and situated with no unit above, it offers unparalleled privacy perfect for outdoor entertaining or quiet relaxation. Inside, you'll find elegant hardwood floors throughout, a sleek contemporary kitchen with modern finishes, and a spacious primary bedroom with a wall-to-wall closet. The home also features a modern bathroom and the added convenience of ensuite laundry. The building provides premium amenities, including a fully-equipped gym, a party room, and 24/7 security. The unit comes with a dedicated parking space and a locker for extra storage. Owner has the option to install EV charger and bike rack at parking spot with extra cost. With a Walk Score of 92, you are just steps away from grocery stores, restaurants, coffee shops, banks, schools, and parks. 10 mins drive to York University (Glendon Campus) and Sunnybrook Hospital, plus the Eglinton Subway Station is just 15-minute walk away, 5 mins away from new LRT stn (MT Pleasant) ensuring effortless commuting. Don't miss the chance to make this exceptional condo your new home! **** EXTRAS **** S/S Fridge, Stove, Microwave w/hood fan, DW, Washer/Dryer. Existing window covering and ELF. (id:35492)
Living Realty Inc.
1090 Whites Road
Muskoka Lakes, Ontario
Central Muskoka 1,225 sq. ft. Bungalow with 3 bedrooms & 2 bathrooms and a 1,300 sq. ft. Workshop on a beautiful 1.8 acres near Port Carling and lakes. Ideal property for a contractor. Workshop has 10 foot overhead door, office, 3 piece washroom, kitchen, under steel roof plus a cover port for equipment of vehicles. The home has a good bones; ready for decorating to your taste. The living room has 2 fireplaces, wood burning & propane, sliding doors to Muskoka room. Large eat-in with dining area with bow window. The spacious slightly sloping lot is partly cleared surrounded by trees. Make an offer. (id:35492)
RE/MAX Professionals North
4980 Jepson Street
Niagara Falls, Ontario
Welcome to this one-of-a-kind character home, fully renovated in 2024, boasting over 4000 sq. ft. of beautifully designed living space that combines charm and contemporary convenience. Abundant natural light flows throughout the homes spacious rooms, creating a warm and inviting atmosphere for all to enjoy. Step into a welcoming foyer that opens to a light-filled living room, a formal dining room, a dedicated office space, and a chef-inspired kitchen. The main floor also features a separate back entrance to the backyard and side entrance for added accessibility and convenience. Ascend to the second floor, where you'll find a generously sized storage area, a luxurious 5-piece bath, and three spacious bedrooms ideal for family living. The top level offers a self-contained unit, complete with a kitchen, laundry facilities, one bedroom, and an office, providing even more flexibility for multi-generational living or additional rental opportunities. The property includes a massive 600 sq. ft. detached garage in the backyard, ideal for storage, workshops, or additional parking. Situated in an unbeatable Niagara Falls location , this home is close to all amenities, renowned attractions, the stunning Niagara Falls itself, and the scenic Niagara River Parkway. The remarkable property offers endless potential whether as a primary residence or investment opportunity. Don't miss your chance to own a true gem in NIagara Falls! (id:35492)
Royal LePage NRC Realty
58 209472 Highway 26
Blue Mountains, Ontario
So many amazing features with this two bedroom, 2 bath, one level condo in Craigleith Shores. The location allows you to jump right on The Georgian Trail, walk across the street to The Georgian Bay, 5 minutes to Blue Mountain Village, and just a short drive to both Collingwood and Thornbury. The unit features an open floor plan with kitchen, dining and living room that walks out to a large deck with great views of The Georgian Bay. The primary bedroom offers a 3 piece en-suite and large windows overlooking the outdoor community seasonal pool. A second bedroom and 4 piece updated bathroom finish off the living spaces. Updated with gas forced air furnace and central air. Craigleith Shores offers ample parking, a community sauna and fitness center, bike and kayak storage, and onsite laundry. A great location and unique complex with a ready to move in unit awaits you. (id:35492)
Royal LePage Locations North
44 Magnolia Avenue
Adjala-Tosorontio, Ontario
Welcome to your never-before-lived-in 4-bedroom, 4-full bathroom with a spacious 3248 sqft detached Bungaloft in the heart of Colgan, a prestigious community crafted by Tribute Communities. The home offers a pristine and untouched living experience, perfect for those seeking a fresh start. Enjoy the remarkable features that make it the epitome of contemporary luxury, including $120,000 worth of upgrades that elevate this home to unparalleled heights of sophistication. From the upgraded modern kitchen to the main floor's 10-feet ceilings, Mirage Hardwood Floors, considered environmentally friendly, give the home the elegant feel you've always wanted. Other major upgrades also include x3 larger basement windows (approximately 53Wx30H), under-cabinet LED strip lighting in the kitchen, coffered ceiling in the dining room, and, of course, an impressive family room with a fireplace boasting soaring 19-ft ceilings, creating a grand and inviting atmosphere. The primary bedroom offers a stunning 6-piece ensuite bath and walk-in closets, providing a private oasis, and a Triple Garage, a rare and desirable feature, ensures you have ample space for your vehicles and storage needs. Don't miss out on the chance to be the first to own a home in one of Colgan's most sought-after communities. Immerse yourself in the serene elegance of Colgan Crossing, where modern country living meets contemporary luxury. (id:35492)
Exp Realty
44 Magnolia Avenue
Colgan, Ontario
Welcome to your never-before-lived-in 4-bedroom, 4-full bathroom with a spacious 3248 sqft detached Bungaloft in the heart of Colgan, a prestigious community crafted by Tribute Communities. The home offers a pristine and untouched living experience, perfect for those seeking a fresh start. Enjoy the remarkable features that make it the epitome of contemporary luxury, including $120,000 worth of upgrades that elevate this home to unparalleled heights of sophistication. From the upgraded modern kitchen to the main floor's 10-feet ceilings, Mirage Hardwood Floors, considered environmentally friendly, give the home the elegant feel you've always wanted. Other major upgrades also include x3 larger basement windows (approximately 53’Wx30’H), under-cabinet LED strip lighting in the kitchen, coffered ceiling in the dining room, and, of course, an impressive family room with a fireplace boasting soaring 19-ft ceilings, creating a grand and inviting atmosphere. The primary bedroom offers a stunning 6-piece ensuite bath and walk-in closets, providing a private oasis, and a Triple Garage, a rare and desirable feature, ensures you have ample space for your vehicles and storage needs. Don't miss out on the chance to be the first to own a home in one of Colgan's most sought-after communities. Immerse yourself in the serene elegance of Colgan Crossing, where modern country living meets contemporary luxury. (id:35492)
Exp Realty Of Canada Inc
Exp Realty
27 Morning Glory Crescent
Whitby, Ontario
A Hidden Gem in a Coveted Neighborhood. Nestled On A Spacious And Private Pie-Shaped Lot, This Immaculately Maintained Home Has Been Lovingly Cared For By Its Original Owner, Offering Comfort And Serenity In A Family-Friendly Setting.The Backyard Is A True Highlight, With Mature Trees, A Meticulously Cared-For Lawn, And Perennial Gardens That Burst Into Vibrant Color During The Warmer Months. Whether Hosting Backyard Gatherings Or Enjoying Quiet Mornings On The New Front Porch, This Outdoor Space Is The Perfect Retreat For Relaxation And Fun. Inside, The Home Features A Spacious Entryway Leading Into An Open-Concept Living And Dining Room With Hardwood Floors, Crown Mouldings, And Large Windows That Fill The Space With Natural Light.The Kitchen Boasts Granite Countertops, Under-Cabinet Lighting, Stainless Steel Appliances, And A Bright Breakfast Area. Adjacent Is The Cozy Family Room With Broadloom, A Stone Fireplace, And French Doors That Open To The Expansive Backyard.Upstairs, The Primary Suite Offers A Walk-In Closet, Sitting Area, And Private 3-Piece Ensuite. Two Additional Bedrooms And A Bright Main Bathroom Complete The Upper Level.The Finished Basement Adds Versatility With A Large Fourth Bedroom, Office Nook, Storage Area, And Clean Laundry Room.This Home Is A Smart Purchase, Thanks To Its Pristine Condition And Prime Location In An Area Known For Top-Ranked Schools, Easy Transit Access, Parks, Shopping, And Places Of Worship.Additional Highlights Include Newer Windows Throughout, A Recently Installed Stone Walkway And Clad Porch, And A New Furnace. Don't Miss This Rare Opportunity To Own A Beautifully Maintained Home In A Neighborhood Where Properties Like This Seldom Become Available. Schedule Your Viewing Today! ** This is a linked property.** (id:35492)
Our Neighbourhood Realty Inc.
8799 Dogwood Crescent
Niagara Falls, Ontario
Welcome to 8799 Dogwood Crescent, a masterpiece of modern luxury nestled in the vibrant city of Niagara Falls, Ontario. This stunning 3-bedroom, 2.5-bathroom home spans 2,200 square feet and exemplifies thoughtful design and high-end finishes.The main floor features soaring 9-foot ceilings, an open-concept layout, and an upgraded kitchen complete with quartz countertops perfect for both everyday living and entertaining. Rich engineered hardwood flooring flows throughout, adding warmth and elegance.The master suite is a private retreat, boasting a spacious walk-in closet and a luxurious ensuite. On the second floor, enjoy the added comfort of a family room with a cozy gas fireplace and access to dual balconies, offering breathtaking views of the backyard pool and lush greenery.The walkout basement leads directly to the pool area, surrounded by a generous patio and beautifully landscaped garden ideal space for gatherings or quiet relaxation.Located in one of Ontarios most sought-after regions, this property is perfectly positioned to enjoy all that Niagara Falls has to offer. Explore world-class wineries, scenic trails, and the iconic fallsall within a short drive.Embrace a lifestyle of sophistication and convenience in this meticulously crafted home, where every detail has been designed for your ultimate comfort and enjoyment. **** EXTRAS **** Fridge, Stove, Dishwasher, Washer, Dryer (id:35492)
Exp Realty
17 Malta Street
Toronto, Ontario
Client Remarks Custom Home is build in a matured area, Detached House With 4 Bedrooms & 5 Washrooms, 2300Sq in main floor and 2nd floor. Another 900sq basement with 2 bedrooms with legal apartment which has a separate entrance. Each bedroom has 4 piece attached washroom. Hardwood Floors All Through, Modern Kitchen With Quartz Counter Top, With Waterfall Island, Kitchen And Family Room Have 12 Ft. (id:35492)
Exp Realty
609 - 68 Merton Street
Toronto, Ontario
Welcome to Midtown! Bright and spacious one bedroom plus den in the vibrant neighbourhood of Davisville Village. Featuring 2 bathrooms, an open concept layout with 9ft ceilings, s/s appliances, balcony, and a separate den which makes for an ideal home office or guest bedroom. Freshly painted with upgraded finishes throughout: Quartz countertop, subway tile backsplash, and gorgeous cabinets in the kitchen. The primary bedroom offers a custom closet organizer and ensuite bath with upgraded slab tile and modern hardware. Extra storage in large locker is included. The building has multiple amenities: 24 hour concierge, gym, party room, meeting room, games room, large patio with BBQ and loungers, visitors parking, and a guest suite. Located just steps away from Davisville station & Yonge St. with shops and restaurants. Incredible neighbourhood with access to ample green space: the Beltline trail and Yellow Creek, parks and ravines...you can have it all while living in the city! *Parking spots in the building now leasing for $150 per month, surplus spots available for sale* (id:35492)
Exp Realty
91 Page Street
St. Catharines, Ontario
YOUR STORYBOOK HOME AWAITS. Step into this enchanting well-maintained gem that is as charming as it is practical. Seamlessly blending comfort, space and convenience, this home is ready to make your happily-ever after a reality. With Recent upgrades including a newly finished basement, fenced backyard and a Heat-pump HVAC system, this property truly delivers on all fronts. The main floor boasts a bright living room, spacious kitchen with breakfast area and a convenient main floor bedroom with a full bathroom. The dining area features elegant glass double doors that open to a newly fenced yard and concrete patio - perfect for enjoying your morning coffee or entertaining. Upstairs you will find two generously sized sun filled, bedrooms with by a fully renovated bathroom. A seperate entrance to a fully finished basement, complete with a bathroom & a bedroom that is ideal for extra rental income or a home office. Outside, the oversized lot features a large detached garage. **** EXTRAS **** Walking distance to the St Catharines's Go Bus makes commute a breeze. Minutes from Big Box Stores shopping, groceries and banks. on a bus route. Just 5 Kms to Brock University and Niagara College make this an investors dream. (id:35492)
Exp Realty
1505 - 386 Yonge Street
Toronto, Ontario
Luxury Residence of Aura. Fantastic Downtown Toronto Location. Well Maintained Bright and Spacious 1+1 Bedroom Unit with Over 700 Sqft.. Den Can Be Used As Second Bedroom or Home Office. Unobstructed East View of City From Large Balcony. 24 Hours Concierge and Top-Notch Amenities To Keep You Entertained. A Lot of Built-In Storages. Modern Kitchen With Quartz Countertop, Kitchen Island, And S/S Appliances, Laminated Floor Throughout the Unit. Direct Access To TTC Subway, IKEA, Supermarket, Steps To University of Toronto, Toronto Metropolitan University, World Class Shopping, Financial District and Entertainment Areas. An Amazing Locker Located On Same Floor Included. One Parking Spot Located at P1 (#703) Included. (id:35492)
Galaxy Realty Inc.
48 Dane Street
Kitchener, Ontario
Welcome to 48 Dane St. An entertainer's dream on a quiet street, walking distance to downtown Kitchener. Well laid out floor plan with plenty of storage area, bright kitchen with eat in dining area and spacious family room. Cozy rec room and 2 pc bath in the basement. Fully finished man cave and games room in the detached garage! Can be easily converted back to regular garage if needed for parking. Private backyard with large deck areas, plenty of shade trees, hot tub and storage shed. Perfect spot for relaxing on hot summer nights and sharing a game of horseshoes with friends and neighbours. (id:35492)
Keller Williams Home Group Realty
35 Bankfield Crescent
Stoney Creek, Ontario
Fabulous 3 bedroom, 2.5 bath Freehold townhome in Stoney Creek’s popular Leckie Park neighbourhood. Features include a spacious open concept main floor living/dining/kitchen area with hardwood flooring, a crisp white kitchen with large island and new quartz counters. Freshly painted in designer neutrals. Walk out to fully fenced yard and deck. Upstairs you’ll find 3 spacious bedrooms, including a large primary with 3 piece ensuite and large walk-in closet, upper level laundry, and a handy bonus loft/office area. The finished lower level provides a great space for the family to gather with low maintenance flooring and lots of handy storage. Your kids and dogs will love the huge park around the corner. Walk to popular schools, shops and restaurants. This one won’t last! (id:35492)
RE/MAX Escarpment Realty Inc.
428 King Street E
Oshawa, Ontario
Great Potential! A Rare Opportunity! Welcome to Amazing Well Maintained Bungalow! Solid Brick and Stone! Prime Location in a Desirable Neighborhood! Featuring A Spacious 2 Car Garage(Built in 2004,525SF)and Numerous Upgrades! Renovated Main Bathroom, Vinyl Windows, Shingles Replaced in 2018! The Home Boasts Original Hardwood Floors in Pristine Condition! Separate Side Entrance Leading To A Finished Basement with A Wet Bar, 3 PC Bathroom and A Large Bedroom! The Dining Room Offers Potential To Be Converted into A Third Bedroom! Perfect For Comfortable Living in A Thoughtfully Cared For Space. Close Proximity To Schools, Parks, and Recreational Facilities! Access to Public Transportation, Including Bus Stops and Highways! Well Maintained Streets and Sidewalks! Variety of Dining Options, Including Popular Restaurants, Cafes, or Food Markets. Availability of nearby gyms, fitness centers, or sports facilities!Please, Visit The Virtual Tour! Unique Opportunity! Don't Miss This........!! (id:35492)
Homelife/future Realty Inc.
681 Yonge Street Unit# 502
Barrie, Ontario
ELEVATE YOUR LIFESTYLE WITH LUXURIOUS UPGRADES, EXCEPTIONAL AMENITIES, & TWO PARKING SPACES! Step into this stunning condo built in 2022 that exudes sophistication and contemporary flair. From the moment you enter, you'll be captivated by the modern design and luxurious upgrades. The spacious kitchen is a showstopper, featuring sleek white cabinets, stainless steel appliances, and quartz countertops, including an island with an eye-catching waterfall edge that's perfect for entertaining. The living room is bathed in natural light from large sunlit windows, accentuated by elegant wainscoting that adds a touch of refinement. Both bedrooms offer direct access to a private balcony through sliding glass walkouts, creating the ideal spot to unwind and enjoy the fresh air. The west-facing orientation treats you to breathtaking sunset views every evening. The primary bedroom is a serene retreat with a spa-like ensuite showcasing a walk-in shower. The guest bathroom provides flexibility with a convenient shower/tub combination, both finished with modern quartz countertops. Throughout the unit, cohesive grey vinyl flooring and upgraded baseboards deliver a sleek, cohesive look, while modern tile enhances the bathrooms. With 9-foot ceilings and upgraded light fixtures, the space feels open, airy, and inviting. The convenience of in-suite laundry and a location away from the elevator ensures a quiet living environment. This condo also offers incredible value with two parking spaces (one underground and one above ground) and a storage locker. The building amenities include a rooftop terrace featuring a lounge and BBQ area, a gym, a party room, and concierge services. Don't miss this opportunity to own a sophisticated west-facing suite in a vibrant and modern community. (id:35492)
RE/MAX Hallmark Peggy Hill Group Realty Brokerage
40 Livingstone Drive
Tillsonburg, Ontario
If you are looking for a spacious move in ready home for your family, this nearly new Hayhoe built home is a fantastic choice! Offering a bright, open floorplan on the main floor, you will love the vaulted family room ceiling in the cozy family room. Walk out from the dining area to the upgraded covered deck, perfect for entertaining in all weather. The yard backs onto the Trans Canada Trail, offering a lovely view and easy walking access to many amenities. It is also fully fenced for the safety of kids and furbabies. On the upper level you will find three nicely sized bedrooms, including the primary featuring an ensuite and walk in closet. Downstairs offers development potential with nice high ceilings, a rough in bath and large windows allowing in plenty of sunlight. Currently, this space functions very well as a children's play area. Our home is located on the north end of Tillsonburg, giving easy access to the 401 and many of the larger surrounding centres. The town of Tillsonburg offers a variety of family friendly entertainment options including walking trails, parks, a movie theatre and recreation centre where you will find two ice pads, an indoor pool and gym facilities. Area schools fall within the Thames Valley District School Board and the London District Catholic School Board. Tillsonburg is the perfect town for those looking to escape city life but, not wanting to give up convenience or amenities, you will love the small town atmosphere. **** EXTRAS **** Swing Set is Negotiable (id:35492)
RE/MAX Centre City Realty Inc.
21 Savoy Avenue
Toronto, Ontario
Welcoming Veranda Brings You Into This Detached Home That Features Hardwood Floors, Open Concept And Family Sized Eat-In Kitchen With Walkout To Private Deck & Backyard. Lush Perennial Gardens. Garage, Parking, Finished Basement With Separate Entrance. Stan Wadlow Park & The East York Arena And Pool. A Short Walk To Danforth, Restaurants, Shops & Pubs, Schools, Beach, TTC & DVP. A Great Place To Live With So Much To Offer! **** EXTRAS **** Fridge, Stove, B/I Dishwasher, Washer, Dryer, Electric light fixtures, All Window Coverings. Gas Burner & Equipment, Central Air Conditionings, Central Vacuum. Basement Height Is Greater Than 6' . (id:35492)
RE/MAX Excel Realty Ltd.
3910 Mitchell Crescent
Fort Erie, Ontario
Nestled in the picturesque Black Creek area, this modern home is a dream come true for nature lovers. It is just minutes away from the stunning Niagara River and scenic walking, running, and cycling trails along the Niagara Parkway. The exterior boasts premium finishes, including Lafitt stone and James Hardie siding and shakes, enhancing its impressive curb appeal. A rearcovered deck features wooden railings and a glass privacy screen, while an interlocking brick driveway and a sodded front yard with garden plantings further elevate the home's overall attractiveness. Inside, you'll find 9-foot ceilings and luxurious quartz countertops in both the kitchen and bathrooms, a new SS Frigidaire French door refrigerator, a stove, a dishwasher, and a convenient main-floor laundry area that simplifies household tasks. Additionally, the completed basement includes a 2-bedroom, 1-bath in-law suite. This home is equipped with an HVAC system featuring an energy recovery ventilator (ERV), a high-efficiency Carrier forced air gas furnace and central air conditioning to ensure comfort throughout the year. With a double-car garage complete with an automatic garage door opener and its close proximity to the QEW highway for easy access to Niagara Falls, Toronto, Fort Erie, the Peace Bridge to Buffalo, and nearby Costco and Walmart shopping, this home offers both convenience and high quality. Built by the multi-award-winning builder Rinaldi Homes, this house is ready for you to move in and enjoy. (id:35492)
RE/MAX Excel Realty Ltd.
153 Michelle Court
Welland, Ontario
PRIVATE - PRISTINE - PERFECT! Beautiful CUSTOM Built, Executive Bungalow with IN-LAW/FAMILY suite AND NO rear neighbours! Situated in a QUIET court this home is QUINTESSENTIAL for retirees and almost every family dynamic! This neighbourhood uniquely offers generous property sizes and a very attractive streets scape. Curb appeal is TOP NOTCH with stone, stucco and PROFESSIONAL landscaping by DeKorte's. Extra square footage accommodates versatile furniture placement and ACCESSIBILITY with a fairly open layout. Main floor is as IMPRESSIVE as it is welcoming with a huge great room, stunning WINDOWS and attention to detail. The CHEF'S kitchen is very impressive with floor to ceiling cabinets in a two-tone classic finish, leather-touch granite and high end details. Two generous bedrooms and two full bathrooms on main level showcase beautiful tile work and smart design. Stylized laundry/mudroom complete the level. Full family/INLAW SUITE is a bonus; with lots of room, high ceilings. large second kitchen and a separate entrance. Huge utility/storage area would allow for additional living space/extra bedroom with ABOVE GRADE EGRESS windows throughout lower level. Beautiful over-sized COVERED DECK in the back is set for entertaining complete with exterior privacy blinds. The PRIVATE yard features professionally installed fire bowl platform and HOT TUB. Note the property line extends past the fence and the planted TREES provide incredible privacy with their seasonal foliage (see Fall photo). Separately fenced area to the side for garden boxes or to PARK YOUR RV/BOAT!! Absolutely stunning...this home is a SHOW STOPPER! Loads of EXTRAS! **** EXTRAS **** HARDWOOD FLOORS, INTERIOR TRANSOMS, CROWN MOLDING, LEATHER TOUCH GRANITE, CLASSIC TILE INSTALLS, 10 FOOT CEILINGS, PROF LANDSCAPING, FULLY FINISHED IN-LAW SUITE, WHEEL CHAIR LIFT TO PLATFORM IN GARAGE, HOT TUB AND NEW WASHER/DRYER (id:35492)
Royal LePage NRC Realty
100 Roselawn Crescent
Welland, Ontario
NO CONDO FEES! Welcome home to this stunning Mountainview built townhouse. Located in a highly desirable area of Welland, this beautiful property boasts no condo fees, making it a perfect opportunity for both first-time buyers and investors. Step inside to discover an open-concept living room and kitchen that creates a seamless flow for entertaining and everyday living. The elegant laminate flooring throughout adds a touch of modern sophistication and a warm and inviting atmosphere. The main level also features a convenient 2-piece washroom, ideal for guests. Upstairs, you'll find three generously sized bedrooms, including a master suite complete with a large walk-in closet. A well-appointed 4-piece washroom serves the additional bedrooms, ensuring comfort for everyone. The outdoor space is equally impressive, with a newly built deck in the spacious backyard, perfect for summer barbecues or peaceful morning coffee. Located just a short drive from Niagara College and the Seaway Mall, this townhouse offers both convenience and charm. Don't miss out on this fantastic opportunity schedule your showing today! (id:35492)
Infinity 8 Realty Inc.
701 - 18 Uptown Drive
Markham, Ontario
Step into elegance with this fully renovated 1-bedroom, 1-bathroom condo in prime Unionville. This sophisticated unit boasts afunctional layout, seamlessly blending style and comfort. Every detail has been thoughtfully updated, including a spa-like bathroom that offers a serene escape from the everyday. Enjoy tasteful upgrades throughout, ensuring a contemporary and refined living space. Perfectly situated within walking distance to the Uptown Market, lush trails, and the lively atmosphere of Downtown Markham, you'll have endless options for shopping, dining, and recreation right at your doorstep. Enjoy the convenience of being steps away from cafes, restaurants, and entertainment, while having access to serene outdoor spaces for those moments when you crave nature. With easy access to Hwy 404/407 and public transit, this location provides seamless connectivity, making it ideal for commuters. This building offers a host of top-notch amenities to elevate your lifestyle. Stay active with the on-site fitness center or take a dip in the indoor swimming pool. The 24-hour concierge service ensures convenience and peace of mind, while the party room and guest suites make hosting a breeze. With visitor parking and controlled access, both residents and guests experience comfort and security. (id:35492)
Union Capital Realty
104 Crompton Drive
Barrie, Ontario
This is the home and lifestyle you've been thinking about and the reason for your move. This Stollar built bungalow is located in one of Barrie's most sought after areas on an equally sought after street. It backs onto total treed privacy and features a 16 x 32 foot in-ground salt water pool. There will be great memories made with your friends and family here. Imagine a bright and open floor plan with rich & warm hardwood floors, the convenience of main floor laundry, a large maple kitchen to craft your favour meals and two walk-outs to your backyard oasis filled with countless colourful perennial gardens. The primary bedroom is complete with its own renovated en-suite bathroom and large glass shower. On the lower level you will find extra bedrooms for guests and family, multiple storage areas for all of your belongings and a cozy recreation room to relax by the gas fireplace. Combined with all these coveted features is the current homeowners' pride of ownership and upkeep. Many recent updates can be found throughout the home including a newer A/C unit, many windows and doors, a new pool liner and much more. Please come and see for yourself why this house is not like all of the others and will make a fantastic place for you to call your home. (id:35492)
Engel & Volkers Barrie Brokerage
2211 Mildred Avenue
Innisfil, Ontario
Deceptively large side split on a huge lot. Incredible ground level family room with oversized double garage access. Semi open concept, large room openings, with no view of the dirty dishes in the kitchen. Main floor guest or limited mobility bedroom. Office or nursery on the upper level, 3 sliding doors 2 to a new large backyard raised deck, 1 to a large bedroom deck overlooking the backyard. Lots of wood, bonus storage room on ground level as well as a pantry. A walk to Innisful Beach Park, high school and primary schools, bonus outdoor powered bar includes furniture and fridge. Pond and perrenials, 10 kms to 400, 20 mins to Mapleview Dr. Book a Showing (id:35492)
Royal LePage Terrequity Realty
2027 - 2031 Kennedy Road
Toronto, Ontario
Builder Inventory, Brand new, Never lived in - 1bed and study in a great location right off of highway 401. Floor to ceiling windows, lots of natural light, breathtaking views!!! Unique Building amenities include the biggest private library in the GTA, a large kids play area with outdoor space, Yoga Room, Exercise Room and spacious party/sports area and much more! Bus stops right at the door, GO station & shopping in few mins walk, a must see! 1 PARKING INCLUDED (id:35492)
Skylette Marketing Realty Inc.
4 Bell Avenue
New Tecumseth, Ontario
Welcome To Your Dream Home. Elegant & Spacious With 2,650 Sq Ft Of Living Space. This 3+1 Bdrm Home Is The Perfect Blend Of Modern Comfort & Classic Charm. With Its Prime Located & Ample Space, This Home Offers An Exceptional Living Experience For You & Your Family. Property Features: A Bright & Airy Open-Concept Layout, Perfect For Entertaining; Large Family Room, Creating An Inviting Atmosphere With Lots Of Natural Light; The Serene Primary Bdrm Retreat With His & Her Walk-In Closets & Luxurious Ensuite; And Two Additional Bedrooms, Perfect For Children, Guests, Or Home Office. A Finished Basement With A 3-Piece Bathroom Adds The Extra 400 Sq. Ft Of Space For Your Enjoyment. Located In A Family-Friendly Neighborhood, Close To Schools, Parks, Shopping & More. Alliston Is Renowned For Its Small-Town Charm, Scenic Beauty, And Friendly Community Atmosphere. You'll Enjoy Easy Access To A Range Of Amenities Including Shopping Centers, Restaurants, Recreational Facilities, Golf, And More. **** EXTRAS **** Upgrades include: Landscaping w/ Interlock Stone Stairs; Fenced Backyard & Wood Deck (20x20) ;Remodeled 5-piece Primary Bedroom ensuite; and Cordless Cellular Shades in the Breakfast, Dining Room & Prime Bedroom. (id:35492)
RE/MAX Experts
812 - 2628 Mccowan Road
Toronto, Ontario
Luxury Condo Built by Monarch, Bright & Spacious Layout with Unobstructed South View. 24 Hours Security. Steps to TTC, Shopping Mall & Library. Unit recently updated with quartz countertop, breakfast bar and backsplash, new Fridge and Stove. Most light fixtures are new. Freshly painted, Laminated and ceramic flooring. Great recreational amenities with indoor pool and gym. **** EXTRAS **** New Fridge , New Stove. Dishwasher, Dryer and Washer, all existing light fixtures and window coverings. (id:35492)
Goldenway Real Estate Ltd.
74 - 2751 Deputy Minister Path
Oshawa, Ontario
Welcome to an exceptional 4 bedroom, 2.5 bath townhouse in the sought-after Windfieldscommunity in North Oshawa. This move-in ready-end unit townhouse shows as a semi with ample natural light and an open concept living space at just under 2,000 sq ft. Updated main flooring was done in 2022, the powder room in 2024, and updated lighting fixtures throughout. Stainless steel appliances, walk out to the backyard, facing parkette, two parking spaces, and visitor spots directly across from the house waiting for you to entertain. You are in walking distance from a new elementary school, public transit, a college, a university, shopping centres, 407, and more! (id:35492)
Royal LePage Frank Real Estate
4 Port Royal Trail
Wasaga Beach, Ontario
Quiet location on an established street backing on to Blueberry Trail Park. This 4 bedroom raised bungalow maybe ideal for someone that requires an in-law suite. The basement offers a second kitchen, 2nd laundry room , bedroom, family room and 2 bonus rooms. The main floor has been freshly painted , new vinal flooring installed in the Kitchen, Dining, living rooms and hall. Kitchen cabinet doors have recently replaced, along with the main front door and garage door. Fenced rear yard. The basement does require some updating, however this home has lots of potential with its superb location. Short walk to Blueberry hiking/bike trails, close to elementary school and short drive or bike ride to beach and other amenities. (id:35492)
Royal LePage Locations North
4861 Perth Line 20 Line
Perth South, Ontario
Is your heart in the county in this charming 3 + 1 bedroom home that is chalked full of character & warmth, with a drive-in shop that is completely rebuilt. View to find an eat-in kitchen, sunny den, livingroom plus a primary bedroom option on the main floor. A convenient main level laundry, large entry foyer and a 4pc bath. The second level gives 3 more bedroom options plus a big walk-in closet. Loads of character shines through in original wood floors. Many updates & renos including major expenses such as new windows, exterior insulation & Everlast siding in 2023, Deck & decor. WETT certified wood-burning stove installed by Tri-County Brick. The stunning barn board drive-in shed converted to shop is insulated, plus new concrete footings & floor. Watch the perennial gardens come alive in the spring on almost an acre, surrounded by fields. Ideally location on a paved road near Stratford, St. Marys & Mitchell. (id:35492)
Shackleton's Real Estate & Auction Co
37 Elora Street S
Clifford, Ontario
Welcome to 37 Elora St, Clifford – the perfect starter home where you can simply move in and enjoy! This charming property features well-maintained flooring throughout, updated vinyl windows, exterior doors, and a modern breaker panel. The upper level boasts two spacious bedrooms and a full bath, while the main floor offers a roomy kitchen, comfortable living area, a 2-piece powder room, and a combined laundry/mudroom with access to the large backyard. The home is heated with forced air natural gas. Outdoors, you’ll find a 165' deep lot with a 12'x30' patio, 16'x8' wooden deck, and a 12'x8' storage shed. Additional features include a concrete driveway and recent upgrades such as a new roof with gutter guards, new eavestroughs, attic insulation, and updates made to the bathroom, windows, AC, and water softener in 2016. Don't miss the opportunity to view this lovely home. (id:35492)
Shaw Realty Group Inc.
14 Poplar Crescent
Aurora, Ontario
Welcome To This Beautiful And Bright 3 Story Corner End Unit Townhouse On A Quiet Cul-De-Sac. Absolute Pride Of Ownership & Rarely Available, Enjoy This 2,000 Sqft Spacious Family Home With Soaring Ceiling That Comes With 4 Large Bedrooms and 2 Full Bathrooms. Hardwood Floors & Pot-Lights Throughout. Hardwood Staircase. Kitchen Comes With Pantry, Lots Of Cabinets And With Quartz Backsplash & Counters. Windows Throughout That Gives Lots Of Natural Light And Brightness. Ground Floor Comes With A Spacious Family Room, Wet Bar And Offers A Walkout To a Private, Fenced Backyard With No Immediate Neighbours. New Black Framed Windows Throughout. Backed onto A Little Parkette (No Immediate Neighbours Behind). With Plenty Of Visitor Parking Around The Corner. Fantastic, Prime Location in Aurora Highlands, Close To All Amenities Such As Shops, Schools, Transit and Parks. Across The Street From A Big Plaza With LCBO, Metro And Much More!! **** EXTRAS **** Maintenance Include Waste Disposal, Snow Removal, Landscaping, Insurance Premiums & Exterior Garage Doors, All Windows (New) & Outside Railing (New). Plenty Of Visitor Parking And Children Playground (id:35492)
RE/MAX Experts
218-220 Woodland Avenue
Ottawa, Ontario
PERMIT READY - LUXURY SEMI-DETACHED PROJECT NEAR WESTBORO! Welcome to an extraordinary opportunity. This project is tailor made for visionaries, investors, builders & developers seeking to craft a remarkable multi-unit masterpiece. With meticulous planning & attention to detail, this project promises to redefine contemporary living in this sought-after community. PERMITTED North Upper Unit: 4 Beds, 5 Baths (2 Ensuites), Double Garage, 2 Balconies, Vaulted Ceilings, ROOFTOP TERRACE permitted!!! + lower level Family Room. North Lower Unit: Self contained 2 Bed, 2 Bath SDU. South Upper Unit: 4 Beds, 4 Bath (2 Ensuite) w/ balconies + Single Car Garage. South Lower Unit: Private Entry 2 Beds, 1 Bath SDU. Architectural plans and designs available. Steps from the LRT, Ottawa River, parks, restaurants, shopping and future developments. Start your dream project today! *The first few photos are to-scale architectural renderings* (id:35492)
Keller Williams Integrity Realty
127 - 50 Lakebreeze Drive
Clarington, Ontario
An Ideal Chance for you, the First-Time Home Buyer! Discover your 2-year new 1 Bedroom plus Den condo, built by Kaitlin Homes and situated in the picturesque Port of Newcastle. Enjoy leisurely walks, biking, or jogging along scenic trails, admire the marina views, or unwind in nature's beauty. This well-designed main floor unit is wheelchair accessible and boasts 9' ceilings, in-suite laundry, stainless steel Frigidaire appliances, and elegant quartz countertops. Plus, enjoy a gold membership to the Admirals Walk Club, featuring a theater, games room, meeting/party space, fitness facilities, swimming pool, hot tub, and much more! This condo comes with one underground parking space and a separate storage locker. Don't miss out, make your move to the Port of Newcastle today! **** EXTRAS **** Upgraded light fixtures and window coverings, storage locker and (1) underground parking space. (id:35492)
Royal Service Real Estate Inc.
607 - 38 Fontenay Court
Toronto, Ontario
Welcome to this bright and desirable southeast CORNER UNIT in The Fountains of Edenbridge, featuring 2 bedrooms plus a den, 2 bathrooms, hardwood floors, crown moulding, spacious kitchen with eat-in and large windows. Natural light fills the space, while panoramic views of the surrounding gardens and cityscape create an inviting atmosphere. A thoughtfully designed split layout provides privacy for each bedroom, with the living and dining areas centrally located between them ensuring no walls are shared. The primary bedroom is a generous size, comfortably fitting a king-sized bed. It also includes a walk-in closet and an ensuite bathroom with a stand-up shower. Additional highlights include 1 underground parking space and 1 locker. Maintenance fees cover all utilities, including heat, hydro & water. Amenities include a Gym / Exercise Room, Pool, Hot Tub, Sauna, Concierge and a Party Room as well as a Guest Suite, Meeting / Function Room, Surface Visitor Parking, Sauna, Security Guard and an Enter Phone System. The location of this building provides convenient access to major highways, public transit, shopping, dining, parks and golf courses, making it an ideal choice for those who value both tranquility and convenience. **** EXTRAS **** No carpet floors, hardwood floors, 1 underground parking space and 1 locker (id:35492)
Royal LePage Real Estate Services Ltd.
57 Alnwick Street
Barrie, Ontario
Top 5 Reasons You Will Love This Home: 1) Beautifully constructed 2-storey home (2022) with premium upgrades, including granite countertops, light oak hardwood floors throughout, and elegant 9' ceilings that add a sense of openness and sophistication 2) Located in a welcoming, family-friendly neighbourhood, presenting easy access to all amenities, parks, Highway 400, and steps to the newly-built Maple Ridge Secondary School, making it perfect for growing families 3) Unspoiled basement providing a blank canvas, offering endless possibilities to create the ultimate entertainment space tailored to your needs 4) With impressive curb appeal, this all-brick home features a charming Juliette balcony, a two-car garage, and a large, fully fenced backyard with a meticulously maintained lawn, ideal for outdoor gatherings and family fun 5) Boasting three generously sized bedrooms, including a luxurious primary suite complete with a walk-in closet and an ensuite featuring double sinks, a relaxing soaker tub, and a glass walk-in shower for a spa-like experience. 2,005 fin.sq.ft. Age 3. Visit our website for more detailed information. (id:35492)
Faris Team Real Estate
174 County Road 4 Road
Loyalist, Ontario
Nestled on a picturesque one acre lot just outside the charming village of Bath, Ontario, this exceptional 3-bedroom, 1.5-bathroom home is a blend of history, comfort, and modern updates. A true testament to craftsmanship, the home boasts original woodwork trim, lovingly milled from trees on the property, infusing warmth and character into every room. Inside, you'll find updated flooring and perfectly selected wall colours that enhance the inviting ambiance. The finished basement provides additional living space, ideal for a family room or home office. Cozy evenings await by the stunning fieldstone chimney, a focal point of the living area. The exterior is just as impressive, featuring a durable steel roof and updated windows for energy efficiency. Enjoy the seasons on the expansive covered porch or entertain on the large deck overlooking the lush property. With new heat pumps providing efficient heating and cooling, comfort is guaranteed year-round. Practicality meets charm with ample parking, a handy shed, and the peaceful setting just minutes from Lake Ontario. This home offers the perfect retreat while keeping you connected to the quaint amenities of Bath. Don't miss the opportunity to own a piece of this beautiful area! Lower level bedroom potential could be finished to add extra space for guests/family. (id:35492)
RE/MAX Finest Realty Inc.
170 Locust Street
St. Thomas, Ontario
Calling all first time home Buyers, people looking to downsize or families looking for an inground pool and 3 car insulated shop (22 feet x 42 feet) with 100 amp service! This cute 3 level side-split on South end of St.Thomas features 4 bedrooms and 1.5 bathrooms and is move in ready. The main floor features a beautiful living room, kitchen, dining area with patio doors out to the backyard oasis. The second floor has 3 spacious bedrooms and an updated 4 piece bathroom. The lower level is the ideal space for a teenager with a bedroom family room, 2 piece bathroom and laundry room. The backyard is a dream space for the entire family with a spacious deck, 33 X 16 foot inground pool with newer liner, stamped concrete surround and still lots of green space for the kids and pets to play. The shop is spray foamed insulated with a metal roof, ample parking room and an attic loft for additional storage. This is a great property in a great location and at a great price. Don't miss out on this great home! (id:35492)
Streetcity Realty Inc.
7 Sandhill Crane Drive
Wasaga Beach, Ontario
Discover Your Dream Home in Wasaga Beach's East End! Welcome to this stunning detached home in the exclusive Georgian Sands development. Spanning 1,452 sq. ft., this beautifully upgraded two-storey residence features three spacious bedrooms and three bathrooms, perfect for families big or small! The open concept main floor is ideal for gatherings and boasts premium upgrades, including quartz countertops, stainless steel appliances, and elegant millwork throughout. The low-maintenance stone facade and modern Hardiplank exterior add to the home's beautiful curb appeal. Upstairs, the generous primary bedroom boasts a luxurious four-piece ensuite. Two additional bedrooms offer ample space for family or friends, alongside the convenience of a 2nd floor Laundry Room. The unfinished basement provides endless possibilities for expansion or extra storage. Outside, enjoy a single-car garage with direct access to the inside. Located just minutes from beautiful beaches, marinas, golf courses, shopping, and dining- and is only 25 minutes from Downtown Barrie! Property is currently tenanted (A+ tenants) who would love to stay, making it a fantastic opportunity as an investment. ** This is a linked property.** **** EXTRAS **** Extras/Notes: The home has a Parcel of Tied Land (POTL) fee of $156 per month, covering maintenance of the communitys shared areas. The home and property itself are completely freehold. (id:35492)
Royal LePage Locations North
705 - 311 Richmond Street E
Toronto, Ontario
Feel rich on Richmond! Without breaking the bank! Welcome to this beautifully updated 1-bedroom, 1-bathroom condo at 311 Richmond Street East Suite 705. Move right in without lifting a finger! Perched high up above Richmond Street East, this unit is in a well-managed boutique building and features laminate floors, a renovated white kitchen, and large windows that fill the unit with natural light. The kitchen is a chef's dream, equipped with contemporary cabinets, stainless steel appliances, a stylish backsplash, and a huge breakfast bar perfect for entertaining. The unit feels extra wide and the living room walks out to the balcony overlooking Richmond Street East below. Enjoy the spacious bedroom with a walk-in closet. The well-appointed bathroom will make getting ready in the morning extra fun. In-suite laundry, an owned underground parking spot, and a locker for extra storage round off this incredible opportunity. Located a quick walk from Toronto's Financial District, this condo offers the best of both worlds: a peaceful retreat with easy access to the city's bustling amenities and offices. Just steps from your door you'll find trendy cafes, restaurants, and shops, while the St. Lawrence Market and Distillery District are only a short walk away. Public transit is a breeze with multiple streetcar and bus routes nearby, and the King and Queen Street subway stations on TTC Line 1 are just minutes away so you can hop around Toronto easily and efficiently. With convenient access to the Don Valley Parkway and Gardiner Expressway, commuting or getting out of the city are a snap, making this location perfect for those who want a blend of convenience, comfort, and connectivity. Welcome home! **** EXTRAS **** Built-in stove, glass cooktop, microwave/hood fan, refrigerator, dishwasher, stacked washer & dryer, all electrical light fixtures, all window coverings. (id:35492)
Royal LePage Connect Realty
413 - 3060 Rotary Way
Burlington, Ontario
Spacious 1 Bedroom + Den (2nd small Bdrm/Office/Media/Formal Dining) Tons of Possibilities. Top 4th Floor. Sought After Quiet Complex AAA Location! Walkout Balcony with Beautiful East Views overlooking Pond! Gorgeous Dark Hardwood Floors, 2 Parking Spaces, Spacious Open Living & Dining Room, Modern Kitchen features Ceramic Backsplash! Improvements include ***Brand New High End Furnace/AC, NEST Thermostat & ***Brand New Washer/Dryer! Value Approx $18K Primary Bdrm Features Large Window & Walk-In Closet. True Pride in Ownership! **** EXTRAS **** ***2 (Two) Parking Spaces - 1 Underground & 1 Surface Included! Pet Friendly! AAA Location with every Amenity on your doorstep! Shopping, Schools, Park, Transit, Medical & Much More. Hwy's QEW & 407 & GO Close By. Lots of Visitor Parking. (id:35492)
Citygate Realty Inc.
141 Fifth Avenue W
North Bay, Ontario
This home is truly a gem for first-time buyers or those looking for an investment opportunity! The cozy living space provides a welcoming atmosphere with a practical layout that’s ready for you to personalize and has many upgrades throughout. The kitchen features a quartz countertop and is well-equipped for everyday cooking, while the adjacent dining area is ideal for family meals and gatherings. With three versatile bedrooms, there’s ample room for a growing family, a home office, or a guest room. The backyard features an attached deck, ideal for outdoor entertaining, while providing a sense of seclusion and privacy. This property presents lots of potential to craft a space that truly feels like home. Ideally located near schools, parks, shopping, and transportation, it offers easy access to all the essentials for everyday living. (id:35492)
Royal LePage Northern Life Realty
47 Stanton Avenue
Vaughan, Ontario
Welcome to this stunning 4+1 bedroom and 4 bathroom home in the highly sought-after Cold Creek Estates. With over 3,500 square feet of living space, this upgraded home boasts hardwood flooring and 9-foot smooth ceilings on the main and smooth ceilings on second level. The interior features an abundance of natural light, a beautiful oak staircase with iron pickets, and a separate dining room with a coffered ceiling. The great room is complete with a gas fireplace, while the gourmet kitchen features granite countertops, upgraded cabinetry, a large pantry, and top-of-the-line appliances. The bright and spacious primary bedroom offers a coffered ceiling, walk-in closet, and a spa-like Ensuite with a double sink, makeup station, soaker tub, and walk-in glass shower. The professionally finished basement features a large recreation area, bedroom, and bathroom. The backyard is perfect for entertaining, with an interlocked patio and custom BBQ station complete with a large built-in grill, side burner, fridge, and sink. Conveniently located close to Highway 400, schools, parks, trails, restaurants, Vaughan Mills, and much more. (id:35492)
RE/MAX Realty Services Inc.
1620 - 86 Dundas Street E
Mississauga, Ontario
Welcome to this brand new, 2 + den, 2 bathrooms condo. Features apprx 700 sq. ft. of modern finishes with a spacious layout, great for comfortable living and entertaining. Includes a 70 sq. ft. balcony with west exposure for gorgeous sunsets and a distant south view of Lake Ontario. Floor to ceiling windows give you warm, natural sunlight. Open concept dining and living. Contemporary kitchen with upgraded centre island and cabinetry up to the ceiling. Stainless steel fridge, built-in cook top and oven, hood fan, dishwasher and microwave. Everything you need for comfort and convenience. Primary bedroom has Ensuite bathroom with upgraded glass shower door. The unit comes with a storage locker and one parking spot. Has Ensuite washer and dryer. Elevate your lifestyle to elegance with impressive amenities in this luxurious building: 24/7 Concierge, Outdoor terrace, Party Room, Theatre screening room, and Fitness centre. Location, location, close to Cooksville Go station, Square One shopping centre, future LRT station, all major highways, Sheridan College, U of TM, restaurants, public transit, and more. Clean, Bright, new and ready to move in and enjoy! Offers anytime. Motivated seller! **** EXTRAS **** Stainless steel fridge, glass cook top, built in oven, hood fan, dishwasher, microwave. Stacked washer and dryer. All existing electrical light fixtures. (id:35492)
RE/MAX Premier Inc.
1629 Wembury Road
Mississauga, Ontario
Welcome to your affordable opportunity to own this gorgeous property in the desirable Lorne Park neighborhood. This lovely home is approx. 1810 sq. ft. of above ground living space, plus another 520 sq. ft. of basement. Huge pool size lot is 85 width X 152 depth on the right facing side, and 179 depth on the left side. Mature trees, private yard, clean and classy interlocking stone patio, all ready to be enjoyed. It features 4 bedrooms, a large kitchen connecting to the dining room with a sliding door walk out onto a newer trex deck. This high-end deck material is maintenance-free. Snuggle in your spacious living room with a cozy fireplace and a large bay window. Lots of natural lighting. The 2nd floor has 3 generous sized bedrooms with hardwood flooring. One extra bedroom or office is on the ground level. On the same ground level is a warm and inviting family room, a convenient laundry room, a 3 piece bathroom and another walk out to your back yard oasis. Keep going down to the finished basement with a wet bar, and with another 2 piece bathroom. This area is great for a games room, a gym or an extra peaceful space to retreat. All new windows installed in 2022. Enormous double car garage with extra mezzanine storage space. Newer interlocking stone wide driveway and walkway. The backyard has the same interlocking stone installed to create an extra large patio area. Located just minutes drive to waterfront with parks, trails, splash pad and beach. Lots of recreational activities. Great schools, popular restaurants, shopping and more. Convenient access to major highways. This home is spacious, clean, freshly painted and ready to move in and enjoy! (id:35492)
RE/MAX Premier Inc.
55 Hillside Avenue
Vaughan, Ontario
Welcome to 55 Hillside Ave, Vaughana remarkable 6+2 bedroom, 7-bathroom home situated on an expansive 95 x 260 ft lot in a thriving, high-demand neighborhood. Boasting over 3,500 sq. ft. of above-grade living space, this versatile property is ideal for multi-generational families, investors, or those seeking room to grow.This property features 3 separate units (with 3 kitchens and 3 laundries), a 2-car garage and a driveway with space for up to 8 vehicles, ensuring ample parking for family and guests. The thoughtfully designed walk-out basement includes a large bedroom with an ensuite, perfect for creating a nanny or in-law suite, while the main residence offers move-in-ready comfort. With potential to rent additional units or customize further, the opportunities here are endless.Enjoy unparalleled convenience, just minutes from York University, the new subway extension, major highways, top-rated restaurants, and expanding local amenities. The oversized lot offers the possibility of future customization, including a dream home rebuild or expansive outdoor upgrades.Dont miss this incredible opportunity to secure a prime property in Vaughans rapidly growing community. **** EXTRAS **** Uffi Limited To Small Area In Home. (id:35492)
Real Broker Ontario Ltd.
7 - 1350 Limeridge Road E
Hamilton, Ontario
Welcome to this end-unit condo townhome, nestled in the Lisgar family friendly community. This perfect starter home features 3 bedrooms, 1 bathroom with a garage and a driveway parking spot. Step into the eat-in kitchen and living area where you can host your next family get-together. Access your fenced-in, private backyard with no rear neighbours, from your kitchen, just in time for a bbq. This condo conveniently comes with cable TV, internet and water. Plus you'll enjoy all the close by amenities; walking distance to Mount Albion Falls, Recreation Centres and minutes away from schools and shopping. Great access to the LINC/Red Hill Creek Expressway. (id:35492)
One Percent Realty Ltd.
35 Bankfield Crescent
Hamilton, Ontario
Fabulous 3 bedroom, 2.5 bath Freehold townhome in Stoney Creeks popular Leckie Park neighbourhood. Features include a spacious open concept main floor living/dining/kitchen area with hardwood flooring, a crisp white kitchen with large island and new quartz counters. Freshly painted in designer neutrals. Walk out to fully fenced yard and deck. Upstairs you'll find 3 spacious bedrooms, including a large primary with 3 piece ensuite and large walk-in closet, upper level laundry, and a handy bonus loft/office area. The finished lower level provides a great space for the family to gather with low maintenance flooring and lots of handy storage. Your kids and dogs will love the huge park around the corner. Walk to popular schools, shops and restaurants. This one wont last! (id:35492)
RE/MAX Escarpment Realty Inc.


