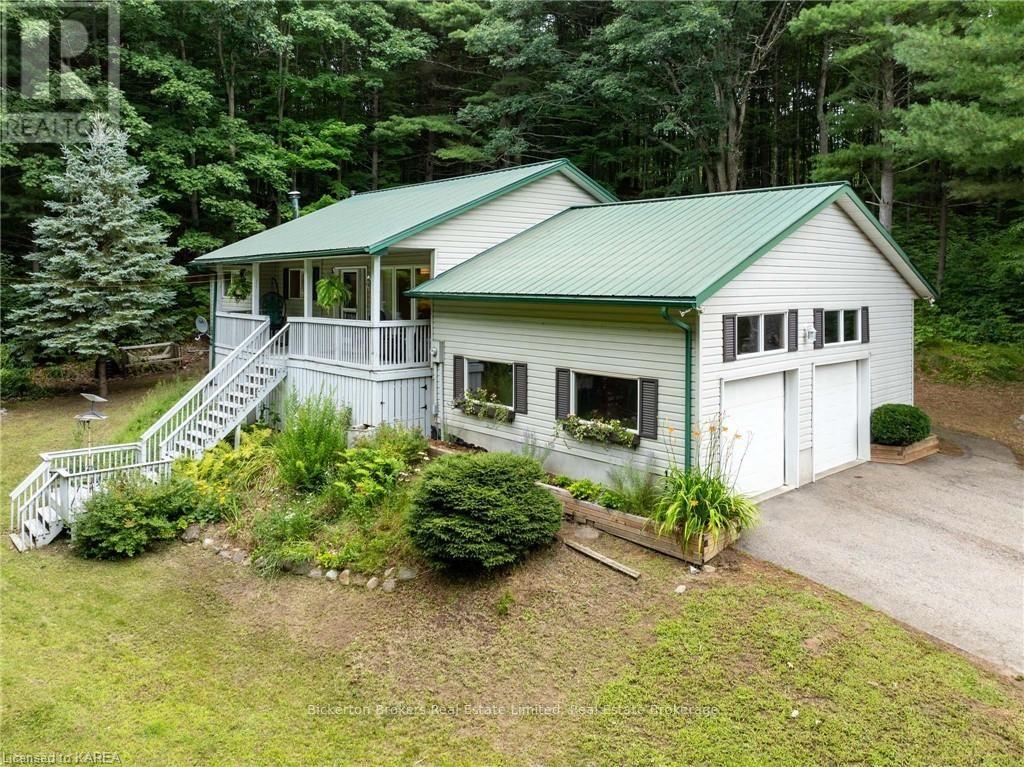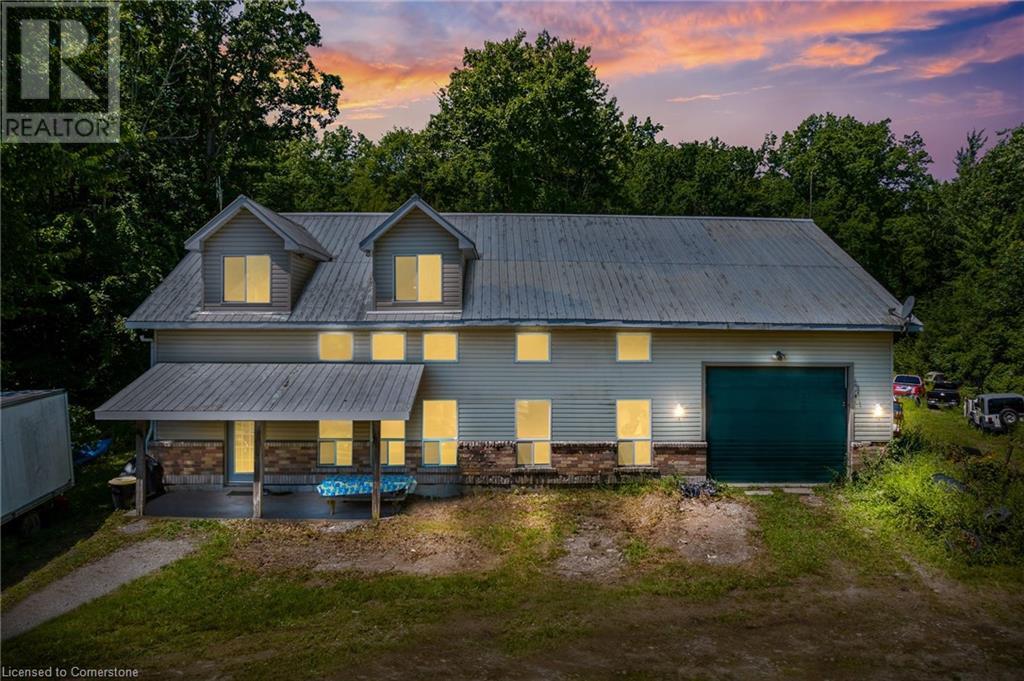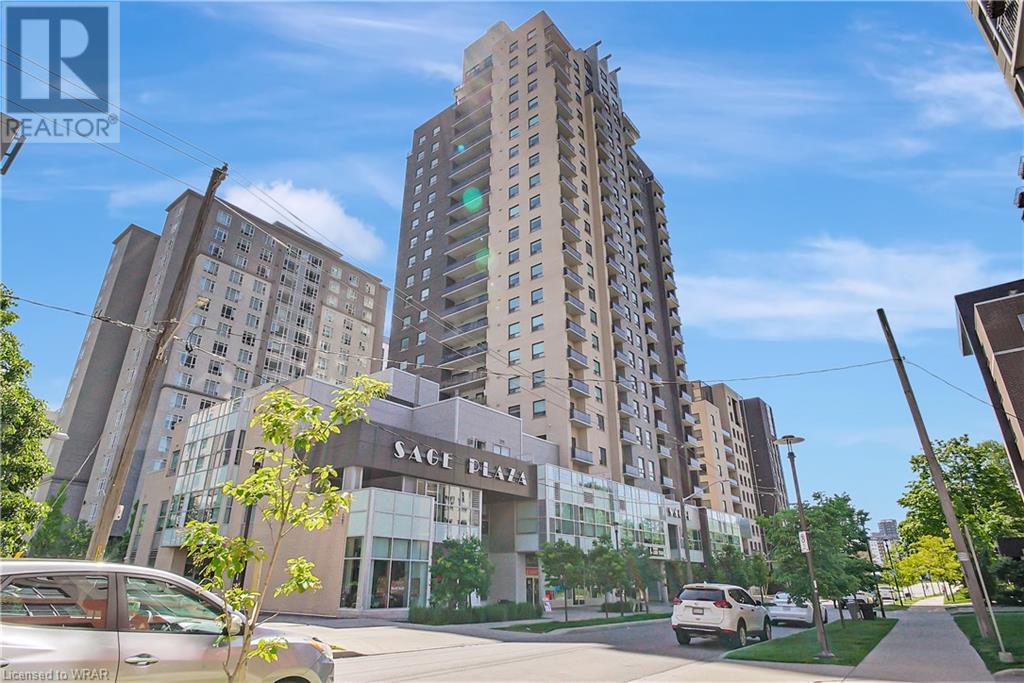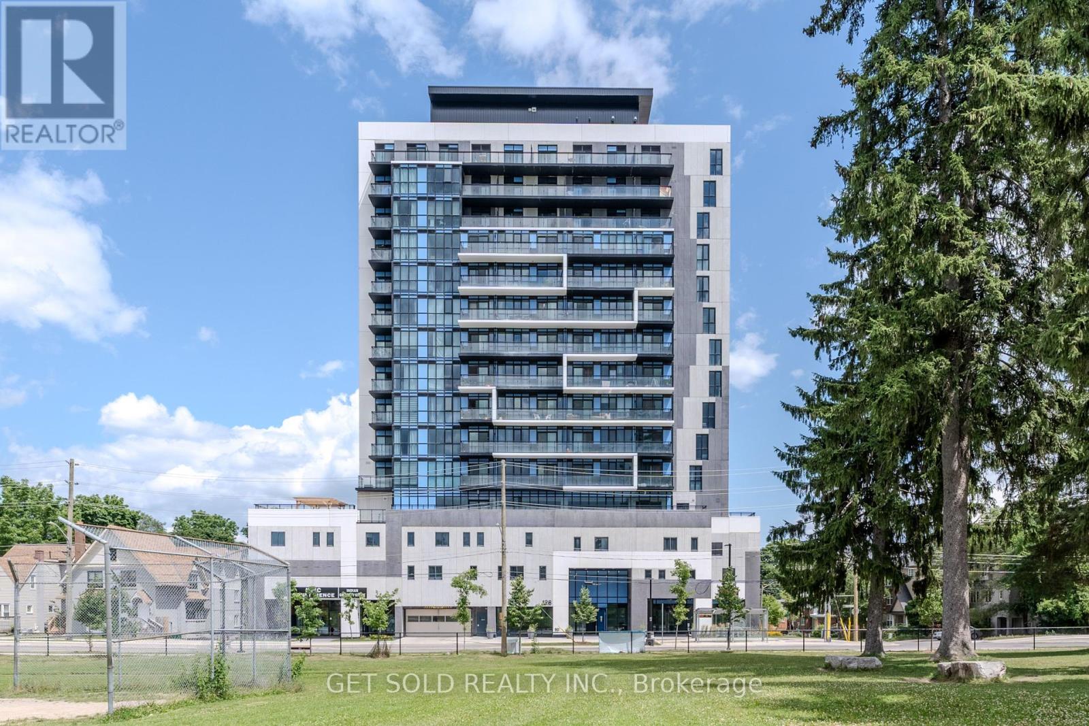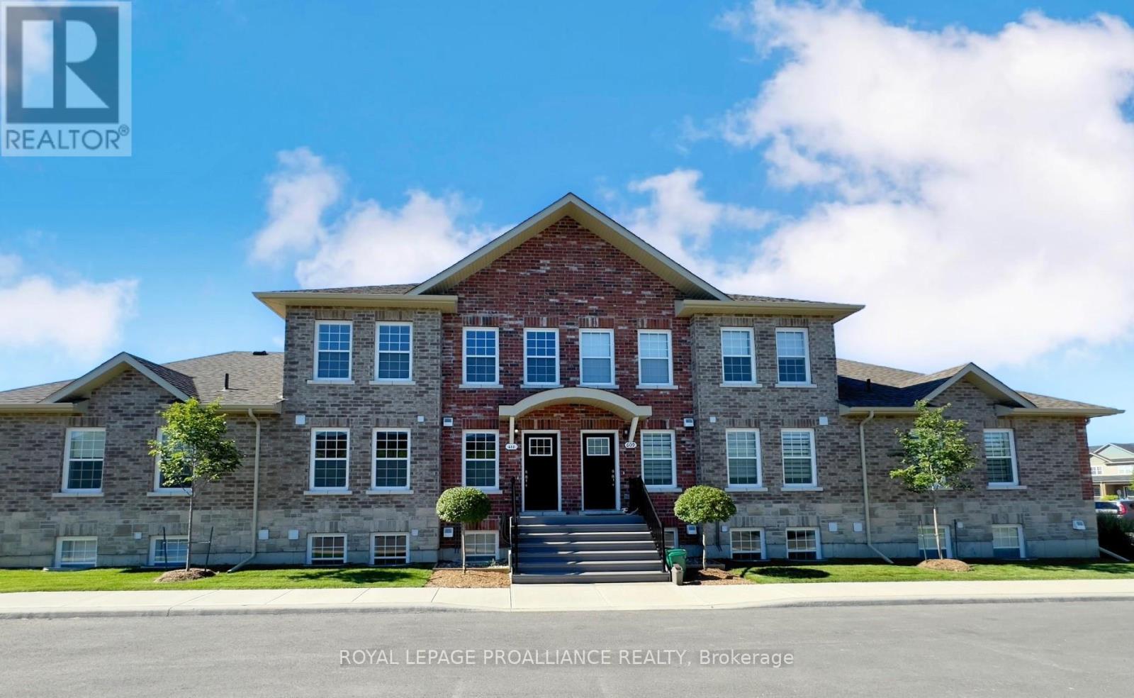97 Francis Street
Hamilton, Ontario
Discover the allure of this charming home, nestled in a quiet neighborhood. This boasting 3 bedrooms and 2 bathrooms, offers a comforting open space all throughout. As you walk up to the front door, you are welcomed by an inviting front porch great for enjoying the morning coffee or basking in the eveing breeze. The main level exudes comfort with a cozy living room featuring high glass window exposing wonderful sunlight all year round. A spacious dining setting seperating from the kitchen area creating a perfect space for family meals and gatherings. Comleting the main level is a kitchen into a walk out door to an open deck. Embracing the tranquility of the outdoors with matured trees adorning the property, creating a serene and picturesque setting. The basement extends a versatile space ideal for entertaining guest including a 3 piece bathroom for an added convienience. Moving upstairs reveals three laminate floored bedrooms featuring some contrast wall along with four-piece bath for relaxation. This home presents an opportunity not to be missed for those looking to embrace the vibrant lifestyle that a prime location near amenities has to offer (id:35492)
Royal LePage Meadowtowne Realty Inc.
56 Tecumseth Pines Drive
New Tecumseth, Ontario
Welcome to 56 Tecumseth Pines! 2 bedroom bungalow in a premium location backing onto the pond. The open concept main floor features a bright living room, dining room & kitchen. You are sure to enjoy the sunroom with walkout to rear patio overlooking the pond and wonderful landscape. There is a main floor master bedroom with 4 piece ensuite and a second bedroom with semi ensuite privilege to the 2 piece powder room. This home has a full basement that offers a rec. room, 2 piece bath, laundry room and ample storage! Paved driveway and attached 1 car garage. Central air & Natural gas furnace are new within the last 5 years. You're sure to enjoy this residential Adult lifestyle community with a stunning landscape and friendly atmosphere! There are several amenities to enjoy including Community Centre, Indoor Swimming Pool, Tennis/Pickle ball Courts, Bocci Courts, Shuffleboard Courts, Library (music and television room), Exercise Room, Workshop, Billiards Room, Multipurpose Room, Bowling & Darts. New land lease fee - $1050/mo plus est.taxes of 183.15/mo; water use billed quarterly. (id:35492)
Century 21 B.j. Roth Realty Ltd.
224 Lower Oak Leaf Road
Leeds & The Thousand Islands, Ontario
Move to the country and enjoy the lovely, special, hillside setting of this custom built home on over 2 treed acres. There are so many extras - metal roof, open deck, covered front porch, large, attached, double garage with 2 door openers and inside entry, cathedral ceilings in open concept great room, large windows, 3 bedrooms on main level and another in fully finished basement if needed. The family room is very spacious yet cozy with wonderful wood stove, and there is a 2pc. bath with Shower rough in plus an extra storage room and utility room. This property comes with free access to Kendrick Park on Lower Beverley Lake (sand beach, play ground, picnic area) and offers easy access to Kingston, Brockville, Smiths Falls, Perth, Bridge to USA. It is also close to Charleston Lake and many, many trails within 30 minutes. Relax by the firepit or on the porch and listen to the birds singing. (id:35492)
Bickerton Brokers Real Estate Limited
881 Orchard Road
Smith-Ennismore-Lakefield, Ontario
Welcome to 881 Orchard Rd, an exquisite farmhouse that embodies timeless charm and meticulous craftsmanship. Set on over 5 acres of sprawling land, this cherished home boasts five spacious bedrooms and three bathrooms, offering ample space for family living. Step into your main floor featuring a vast living room, illuminated by natural light, the adjacent dining room exudes warmth and elegance, perfect for hosting gatherings or intimate family meals. The heart of the home lies in the open-concept kitchen, overlooking a cozy family room with brick fireplace and walkout to your lush yard with ample green space perfect for all kids activities-a great opportunity to build your dream pool for hot summer days! For moments of relaxation, retreat to the sunroom and bask in the tranquility of your surroundings. Conveniently located just steps to Chemong Public School, Bridgenorth United Church and downtown shops and transit. A quick commute from Toronto, makes this the idyllic retreat from the hustle & bustle of city life! Great Investment Opportunity for Air BnB/Bed & Breakfast and more! **** EXTRAS **** Floor plans attached. Home Owners have landscaping company who knows the property for easy grounds maintenance. (id:35492)
Royal LePage Signature Realty
4098 Twenty Third Street
Lincoln, Ontario
FREEHOLD...READY TO MOVE IN...END-UNIT BUNGALOFT!! This stunning executive-style townhome is all that and more! This quiet enclave of newer townhomes is located directly across from green space. Featuring an open concept design, you will be impressed from the moment you enter! The stunning custom kitchen features MANY upgrades from extended cabinetry to quartz counters, breakfast bar, and backsplash and all new STAINLESS-STEEL APPLIANCES. Walk out from the cozy living area to your private deck and lush gardens ... a great place to enjoy your morning coffee! Come enjoy MAIN-FLOOR LIVING, with your primary bedroom retreat featuring a generous sized walk-in closet and private ensuite bath. The versatile loft with Juliette balcony overlooks main floor and features office space, a second bedroom with double closets and full 4-piece bath! The FULLY FINISHED BASEMENT with in-law suite features full kitchen, 3-piece bath and 3rd bedroom! You will love the new professional waterproofed floor in the garage & PRIVATE DRIVEWAY! Located near trendy Jordan Village, many wineries, and lots of great restaurants! Only minutes to the QEW. (id:35492)
RE/MAX Niagara Realty Ltd
19 Brimley Court
London, Ontario
Deceptively large, this stylish four level back-split is located on a quiet court, in the much sought-after Thornwood Estates within Oakridge Acres. A great family home or condo alternative, this home features 3 bedrooms with brand new laminate flooring, freshly painted ceilings on main floor, Family Room and bedroom hallway. Oversized island in kitchen that is open to the lower level Family Room. There is also a kid space, separate Den and Mechanical Room with great storage area. You will enjoy the warm weather on the sundeck while barbecuing and the relaxing with a cool dip in the above ground pool. All situated on a private premium pie shaped lot. New fence (2023), deck (2023), Hot tub heater (2024) and pool liner (2024). Lot is irregular size pie please see photos for details. (id:35492)
Streetcity Realty Inc.
4107 Wheelwright Crescent
Mississauga, Ontario
4,000+ sf of liv space w/6 beds/4 baths. The grand entrance feat vaulted ceil & curved st/case. The lrg liv/din rm is ideal for gatherings, while the open kit, w/stone c/tops, lrg island & modern appls, is chef's dream. Enjoy AM coffee on balc w/views of lush b/yd. The lrg fam rm connects to the kit, feat f/p adding beautiful aesthetics. Hdwd & tile flrs ensure stylish, carpet-free enviro. Upstairs, the prim bed is a true retreat, boasting lrg W/I clos w/shared access & a 4-pc ensuite. Other beds are spacious & filled with nat light. Fully fin bsmt w/LVP flrs & full 2nd kit is an A+ in-law suite w/duplex potential or your own rec & media rm w/home office & w/o to back deck & yd. The b/yd is an entertainers dream w/ lrg deck, mature trees & dir access to scenic trails in Trappers Green Park & the interlocking walkways. 6 prk spaces & dir garage access. Located near top schools, shopping, university, hospital & major hwys. (id:35492)
RE/MAX Escarpment Realty Inc.
47 Woodend Drive
Hamilton, Ontario
Nestled on a 1.89 acre lot with mature trees, this 5 bedroom family home offers the ultimate blend of luxury and tranquility. 4522 SF above grade with an additional 2000 SF finished basement. Pull into the drive to find a professionally landscaped property featuring a three car garage for ample parking and storage. The main floor is an entertainers delight featuring a spacious living/dining area, office (ideal for remote work) as well as a large family room with a literal wall of windows. The heart of the home, an eat in kitchen with an island as well as a separate chefs pantry, is perfect for entertaining and family gatherings. You will find 5 generous bedrooms upstairs including a primary bedroom retreat. The basement is designed for R&R, boasting a recreation room with bar, home theatre room and an office that could easily serve as a guest bdrm. Outside, escape to you private oasis with hot tub, inground pool, deck and patio area and gazebo surrounded by nature. RSA. (id:35492)
RE/MAX Escarpment Realty Inc.
212 Fife's Bay Road
Smith-Ennismore-Lakefield, Ontario
Available for the first time. Welcome to this stunning 4-bedroom raised bungalow situated on a level half-acre lot in a waterfront community. These original owners have spared no expense in fine tuning their attention to detail including, first and foremost, a spectacular backyard oasis featuring a 16 X 32 inground pool, 8' X 19' sun room, pool house, patio, deck, 2 sheds, swing set, and a fenced in area for kids and pets, all superbly landscaped for all the fun in the sun without leaving home. Other features include an updated kitchen, bath, furnace and A/C, lath and plaster walls, hardwood floors, crown molding, and large baseboards. The lower level features a 3-piece bathroom, laundry room, a huge bedroom or office space, a rec room for all your entertainment needs and a dedicated utility room for extra storage and projects. Plus, there's an additional kitchen in the lower-level for guests or in-law capability. Now lets talk about the oversized double attached garage Approximately 600 square feet with overhead mezzanine storage, heated and insulated plastered walls and ceiling, lots of lighting, built-in benches and cupboards, and an inside hose bib for year-round use. Outside, when you drive-by, you cant help but notice the pride of ownership and attention to detail as it continues with exquisitely maintained gardens, large white pines, walkways and a large paved double width driveway. Less than 10 minutes to Bridgenorth and north end Peterborough and not much further to downtown Peterborough for entertainment and dining options. Less than 15 minutes to the Hospital. For commuters, you can hop on the highway in just about 15 minutes with easy access to Highway 115/35, approximately 60 minutes to Durham and 90 minutes to Toronto. Don't miss out on this rare opportunity to own a beloved home with endless possibilities! **** EXTRAS **** Garage Door Openers & Remotes Included (id:35492)
RE/MAX Hallmark Eastern Realty
98 Sherman Avenue S
Hamilton, Ontario
Located in Hamilton's sought after Stipley neighborhood, this gorgeous 2.5 story century home offers over 3700 sqft of livable space, as well as a private oasis in the backyard. The property has been revitalized to preserve it's historic charm and vintage elegance while blending the contemporary convenience's of a modern home. It features original refinished oak flooring, original millwork, crown molding, window casings and ceiling medallions, pocket doors, leaded glass door and sidelights, and beautiful stained glass windows on the main floor. The main floor features a grand foyer, formal living and dining rooms, a family room, 4 pcs bathroom, laundry and mudroom, and a beautifully renovated kitchen featuring new appliances, updated cabinetry, and beautiful granite countertops. The 2nd floor features a massive primary suite and dressing room, an updated bathroom and 3 large sized bedrooms. On the third floor you will find a fully finished loft space along with an office. The fully renovated basement with full kitchen, 2 bedrooms, 2 living areas and a 4 pcs bathroom. Completely separate entrance, perfect for in-laws or potential rental income. The home also features a newly installed (2024) heat pump system for optimal heating and cooling. The large, fenced in and professionally landscaped backyard features gorgeous mature trees that offer a high level of privacy for the large back deck. The elegance of this stunning home must be seen in person to be truly appreciated! (id:35492)
Coldwell Banker-Burnhill Realty
4968 Nigh Road
Fort Erie, Ontario
**Exquisite Custom-Built Home on 68 Acres in the Heart of Ridgeway** Discover unparalleled luxury and potential in this magnificent 3,600 square foot custom-built, two-story home, set on an expansive 68-acre estate in Ridgeway. Designed with attention to every detail, this residence boasts premium custom finishes and elegant Italian slate flooring, blending timeless elegance with modern comforts. **Property Highlights:** - **Stunning Custom Home:** 3,600 sq ft of thoughtfully designed living space. - **Elegant Interiors:** Premium custom finishes and exquisite Italian slate flooring throughout. - **Expansive Living Areas:** Open floor plan perfect for entertaining and family living. - **Idyllic Location:** Situated on 68 acres of pristine land in the heart of Ridgeway. - **Investment Potential:** Vast land offering endless opportunities for development, farming, or recreational use. This property offers a rare combination of luxury and vast open space, providing a serene retreat with significant investment potential. Whether you envision developing the land, starting an agricultural venture, or simply enjoying the natural beauty, this estate has the versatility to fulfill your dreams. Seize this rare opportunity to own a piece of paradise in Ridgeway. Contact us today to schedule your private tour and explore the limitless possibilities of this exceptional property. (id:35492)
Michael St. Jean Realty Inc.
25 Erie Heights Line
Lowbanks, Ontario
Beautifully decorated cottage overlooking Lake Erie, currently a successful Airbnb. This turnkey, yes, turnkey, cottage is ready for summer fun. Private location at end of lane offers room for the whole family. Large yard, plenty of parking, warm summer nights watching the sunset. Large bright kitchen, tons of natural light, fireplace in living to keep you cozy in the shoulder season. Why drive hours to Muskoka when this great property is an hour from Hamilton, 1.2 hours to Oakville, 1.5 to Mississauga. (id:35492)
Royal LePage State Realty
318 Spruce Street Unit# 1501
Waterloo, Ontario
1-bedroom, 2-bathroom plus den condo at 1501-318 Spruce St., great location for a professional or a young professional couple. with spacious den , carpet-free living space flooded with natural light and adorned with sleek finishes. The modern kitchen, complete with stainless steel appliances. Convenient in-suite laundry facilities add to the allure of this chic abode. But it's the spacious den that truly sets this condo apart, offering versatile space for a home office, guest room, or an additional living area to suit your every whim. Step out onto the expansive balcony and soak in breathtaking views overlooking all of Waterloo – just the icing on the cake for this remarkable unit. Beyond the condo, indulge in the building's impressive amenities, from community BBQs to an exercise room, and media and party rooms. With easy access to shopping, dining options, and transportation hubs, this prime location ensures a vibrant urban living experience. Don't miss the chance to claim this stylish condo with its spacious den as your new home sweet home! (id:35492)
Royal LePage Wolle Realty
159 Maud Street
Central Elgin, Ontario
Rare find in this location! Overlooking the harbor and the lake. This home has spectacular views. Sitting on a large lot for this area offers loads of parking from Maud St. and Carlow Rd. Custom built approx. 30 yrs ago. Most all original and ready for your opportunity to turn this into your dream home. This home has three bedrooms, 2 baths, upper level offers amazing view of lake and harbor. Open concept kitchen /living room with the views leading out to upper deck. Main level offers huge rec room, bath and large utility room and of course harbor and lake views. Located just steps from boat launch and main beach, downtown. New steel roof, out door shed plus enclosed storage area attached to home for plenty of storage. Don't miss out on this rare property in this amazing location. (id:35492)
Century 21 Heritage House Ltd
13 - 3415 Ridgeway Drive
Mississauga, Ontario
WOW Value and Location. Minutes from the 403/Dundas intersection. Brand new 2 storey, 2 bedroom (as per builder 3rd room can be installed). Stacked townhouse in desirable Erin Mills location in West Mississauga with modern finishes, great layout & tons of storage. This is the only unit for sale in this development with 2 Parking and a storage unit. It is one of the only townhomes with 2 garage spots and a storage unit in the whole area in this price range. Beautifully upgraded wide plank engineered laminate flooring throughout main floor & kitchen. Upgraded flooring in foyer. Luxurious quartz countertops in the kitchen with ceramic tile backsplash. Upgraded berber carpeting on staircase & in bedrooms. Upgraded potlights with dimmer switches throughout main floor & kitchen. Custom-made real wood coffee and shelving unit included (as per picture). Zebra blinds on all windows. Total of 3 bathrooms. Unit equipped with own individual HVAC system, central air purifier & tankless water heater. Apprx 400sq ft roof top patio with natural gas bbq hook up, garden hose outlet, included turf & fantastic Lake views!! Some furniture can be negotiable. Seller willing to lease back, This is not going to last.Stainless Steel appls, Stacked washer/Dryer, 2 underground parking spot with storage unit. Maintenance fee also includes Free Roger Internet until 2028. Eligible for discounted Rogers cable service. **** EXTRAS **** Stainless Steel appls, Stacked washer/Dryer, 2 underground parking spot with Locker. Maintenance fee also includes Free Roger Internet till 2028. (id:35492)
Royal LePage Real Estate Services Ltd.
402 - 188 King Street South Street S
Waterloo, Ontario
Spacious 1 bedroom and a den suite available for sale at the RED. It is in a charming low-rise boutique building nestled in the heart of vibrant Uptown Waterloo. Steps to restaurants, shopping, entertainment, all amenities, and directly on the LRT Route including the Iron Horse Trail. Over 1,000 square feet, this spacious unit features one oversized bedroom with his and hers closets. The kitchen boasts granite countertops and stainless-steel appliances. The open concept living & dining room have access to the balcony. It has 2 full bathrooms, and the den can be used as an office space. **** EXTRAS **** Existing fridge, stove, dishwasher, OTR microwave, ensuite washer & dryer + window coverings. 24 Hours notice required. (id:35492)
RE/MAX Metropolis Realty
1105 - 128 King Street N
Waterloo, Ontario
POWER OF SALE - Welcome to One28 Condos. A Luxury Building In The Heart Of Waterloo Steps To Wilfred Laurier And Waterloo Universities. This High End Condo Offers You 695 Sq. Ft Of Luxury Featuring 1 Large Bedroom And A Den (2nd Bed), In An Open Concept Style. No Need For Parking As Everything Is In Walking Distance To Your New Home. Transit At Your Door. This Condo Offers, Games Room, Meeting Rooms, Yoga Studio, Security And Even Electric Car Charging. Steal This Deal, When Many Priced Much Higher. (id:35492)
Keller Williams Realty Centres
318 - 895 Maple Avenue
Burlington, Ontario
Welcome to The Brownstones and a gem in the making. With a little TLC, this home will blend modern living with exceptionalconvenience. This 2-bed & 2-bath townhome offers comfort and style in the heart of Maple, just a few blocks from downtownBurlington and the lakefront.Featuring three finished floors, this townhouse provides ample space for relaxation and entertainment. The 2nd floor houses twospacious bedrooms, each with large windows that flood the rooms with natural light. The 2nd floor bathroom boasts contemporaryfixtures and finishes. The lower level includes an updated 2pc powder room, a soaker jacuzzi tub, laundry facilities, & garage access.Mapleview Mall, shopping, dining, and entertainment are right at your doorstep. Easy Access to major highways makes this locationperfect for commuters. Don't miss your chance to own this well-priced townhouse in one of Burlington's sought-after neighbourhoods. **** EXTRAS **** Stainless Steel Fridge/Freezer & Microwave; Dishwasher; (id:35492)
Cityscape Real Estate Ltd.
Lt 222 Friesian Court
Oro-Medonte, Ontario
LAST FEW LOTS AVAILABLE IN FINAL PHASE OF BRAESTONE ESTATES IN ORO-MEDONTE. Visit us today! This home can be built and ready for possession Summer 2025. Multiple Award Winning Builder, Georgian Communities, has just 10 lots remaining in this unique and beautiful community. Enjoy 566 stunning acres with 275-acre nature preserve and kms of trails meandering through. Minimum 1/2 acre country estate lots. List price reflects standard finishes and lot premium ($75,000). Featured here is the Carolina model, 2,346 sq ft bungalow with 2 car garage. A sampling of Standard Finishes includes: Gas-burning copper coach lanterns, James Hardie Siding, Fiberglass shingles, Stone accent (model specific), Front porch w/composite decking, Dramatic open concept floorplans, 9' smooth ceilings on main, 35"" Napoleon Gas fireplace in great room, 5"" Engineered wood plank flooring in main hall/great room/dining room/office and kitchen, Stone countertops in kitchen, Tile enclosed showers with frameless glass, H/E gas furnace/HRV/Humidifier. Full list of Standards available. Many optional items available, example: 3rd Garage Bay, Finished basement, Coach house, Covered rear porch/decks, etc. Builder will allow floorplan modifications. Residents enjoy kms of walking trails and access to amenities on the Braestone Farm including, Pond Skating, Baseball, Seasonal fruits and vegetables, Maple sugar tapping, Small farm animals and many Community & Farm organized events. Located between Barrie and Orillia and approx. one hour from Toronto. Oro-Medonte is an outdoor enthusiast's playground. Skiing, Hiking, Biking, Golf & Dining at the Braestone Club, Horseshoe Resort and the new Vetta Spa are minutes away. (id:35492)
RE/MAX Hallmark Chay Realty
Lt 225 Friesian Court
Oro-Medonte, Ontario
LAST FEW LOTS AVAILABLE IN FINAL PHASE OF BRAESTONE ESTATES IN ORO-MEDONTE. Visit us today! This home can be built and ready for possession Summer 2025. Multiple Award Winning Builder, Georgian Communities, has just 10 lots remaining in this unique and beautiful community. Enjoy 566 stunning acres with 275-acre nature preserve and kms of trails meandering through. Minimum 1/2 acre country estate lots. List price reflects standard finishes and lot premium ($70,000). Featured here is the Oldenburg B 4 bedroom model, 3,263 sq ft 2 storey with 2 car garage. A sampling of Standard Finishes includes: Gas-burning copper coach lanterns, James Hardie Siding, Fiberglass shingles, Stone accent (model specific), Front porch w/composite decking, Dramatic open concept floorplans, 9' smooth ceilings on main, 35"" Napoleon Gas fireplace in great room, 5"" Engineered wood plank flooring in main hall/great room/dining room/office and kitchen, Stone countertops in kitchen, Tile enclosed showers with frameless glass, H/E gas furnace/HRV/Humidifier. Full list of Standards available. Many optional items available, example: 3rd Garage Bay, Finished basement, Coach house, Covered rear porch/decks, etc. Builder will allow floorplan modifications. Residents enjoy kms of walking trails and access to amenities on the Braestone Farm including, Pond Skating, Baseball, Seasonal fruits and vegetables, Maple sugar tapping, Small farm animals and many Community & Farm organized events. Located between Barrie and Orillia and approx. one hour from Toronto. Oro-Medonte is an outdoor enthusiast's playground. Skiing, Hiking, Biking, Golf & Dining at the Braestone Club, Horseshoe Resort and the new Vetta Spa are minutes away. (id:35492)
RE/MAX Hallmark Chay Realty
10 Kentview Crescent
Markham, Ontario
Extremely well-maintained home in desirable Box Grove! Steps to top school David Suzuki P.S., and in school zone for top French immersion Schools Fred Varley & Bill Hogarth. Close to 407, banks, hospital, and new parks. Open concept with functional and spacious layout. 9' ceiling on main, 8' doors, 2700+ square feet plus additional living space in finished basement with 9'4"" ceiling and 3-piece bathroom. Granite countertop in kitchen, pot lights, central vacuum, hardwood floors on ground. 2021 full roof replacement & fresh paint/fence installation on 16'X12' back porch. **** EXTRAS **** S/S Fridge, Stove, Range Hood, B/I Dishwasher, Washer & Dryer, All Electrical Light Fixtures, Window California Shutters & Coverings, 2 Garage Remotes, Nest Smart Thermostat, Front Door Skybell (id:35492)
Homelife Excelsior Realty Inc.
26 Warden Lane
Whitchurch-Stouffville, Ontario
Spectacular home on a 2.09 acre lot in one of the most prestigious areas in Stouffville. This large traditional home offers a wealth of amenities and features that cater to both comfort and sophistication. Circular driveway, manicured lawns and towering trees creating a tranquil and private atmosphere. Lifetime Marley roof provides durability and peace of mind, 3-car garage ensures ample parking and storage space. The interior is a blend of timeless materials and stylish design elements. Gleaming hardwood floors, high wood baseboards, and coffered ceilings adorn the formal living room. Picture windows allow natural light to flood the space, creating a warm and inviting ambiance. The grand foyer has marble floors , a coffered dome ceiling adorned with a magnificent eight light chandelier. The gourmet kitchen is a chef's delight, featuring ornate cabinetry, a large center island with quartz countertops. It seamlessly connects to the sunken family room, providing a spacious area for family gatherings and entertaining. Downstairs, the lower level transforms into an entertainer's paradise with a wet bar, large recreation area, theatre room and gym perfect for hosting gatherings. One of the standout features of the home is the large indoor pool area, complete with a hot tub, sauna, change room/bathrooms and a second kitchen. Multiple walkouts lead to towering pergolas and a beautifully landscaped, fully fenced backyard, creating a private oasis reminiscent of a park-like setting. With its proximity to several private and public golf courses , Bruce Mills conservation park and the convenience of Gormley GO station and Hwy 404 nearby , the property offers not just a home but a lifestyle a retreat in an idyllic setting where every detail has been meticulously crafted for comfort, luxury, and enjoyment. Property has a nanny Suite/apartment with separate entrance, separate htg/cooling and garage . **** EXTRAS **** Life time Marley roof , Kinetico water softener and UV filtration system, Dry-o-tron dehumidification system and boiler based separate heating for swimming pool area. Separate A/C and heating for apartment (id:35492)
Right At Home Realty
715 - 448 Drewery Road
Cobourg, Ontario
Welcome to Cobourg's south after EAST VILLAGE, just a quick stroll to the historic downtown of Cobourg with amazing beaches, marina, restaurants, patios and shopping. To be built by Stalwood Homes, this 1 bedroom plus Den condominium is turn-key and low maintenance! Fantastic Open Concept main living area with beautiful Kitchen featuring Stainless Steel appliances, including an OTR Microwave. Large windows in the bright Living Room/Dining Room area. Upgraded Luxury Vinyl Plank & Tile throughout. 2 pc bathroom and Utility Room complete the main floor. Upstairs, the second level offers a Primary bedroom with 2 large windows letting in tons of natural light. The second room provides additional space for a den, guest bedroom or office for your work at home needs. Convenient second floor laundry with stackable Washer & Dryer plus a 4 pc bathroom. Notables: Fibre Internet available, HRV for healthy living and Hot Water Tank is owned. Lawn Care and Snow Removal included in condo fees, along with one designated parking space and visitor parking is on-site. Projected closings end of 2025. Enjoy condo living in Cobourg's convenient east-end location, only 40 minutes to GTA or a commuter ride from the Cobourg VIA! **** EXTRAS **** Additional Units available, additional layouts available (id:35492)
Royal LePage Proalliance Realty
228 Bowman Drive
Middlesex Centre, Ontario
IN-LAW SUITE CAPABILITY! This gorgeous home by Richfield Custom Homes is currently under construction and will be ready for a late 2024 closing! This beautiful to-be-built home has 1,816 sqft of amazing living space, featuring engineered hardwood throughout the entire main floor. The main floor includes 9 foot ceilings, a luxury kitchen, dinette and a spacious living room. This home also has separate entrance to the unfinished basement, perfect for anyone who wants an in-law suite with private access! Our second story showcases a beautiful primary bedroom with a walk-in closet and ensuite bathroom. Upstairs you will also find two additional bedrooms and the main bathroom as well as a second floor laundry room. (id:35492)
Nu-Vista Premiere Realty Inc.



