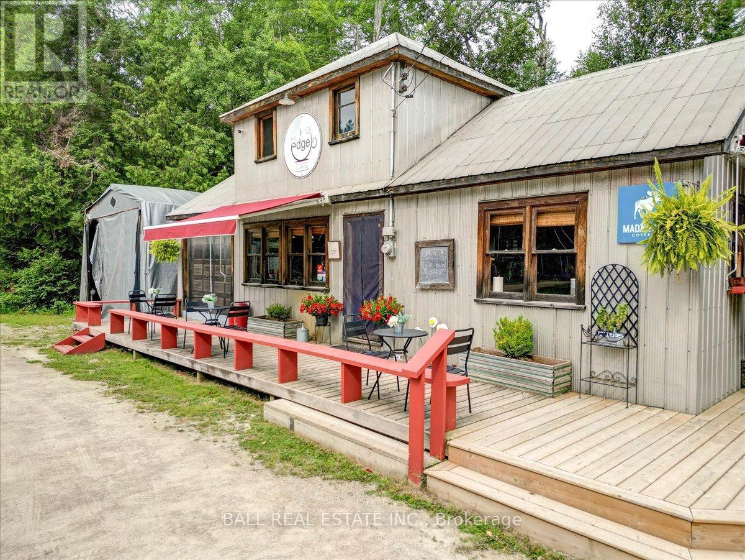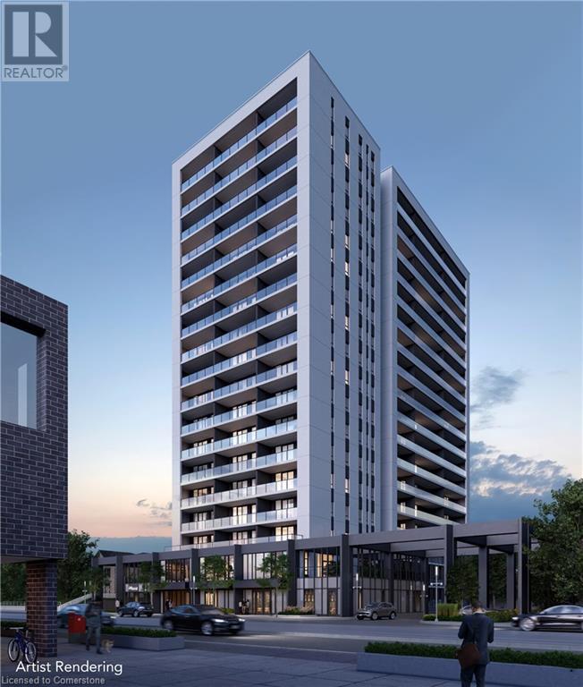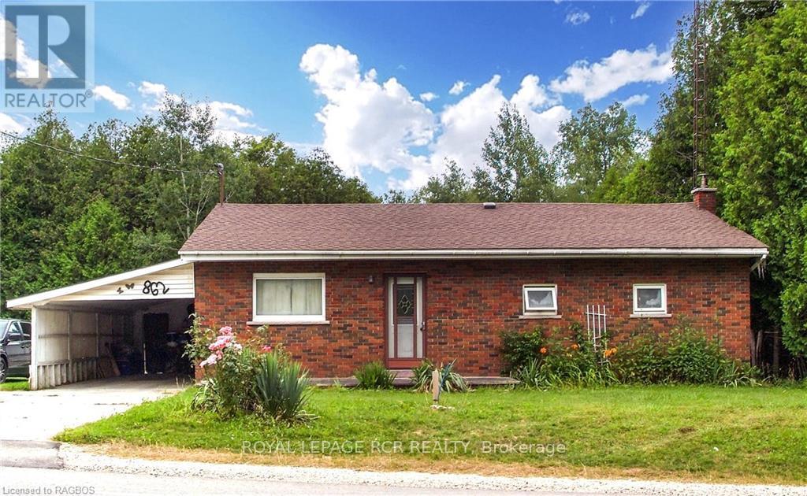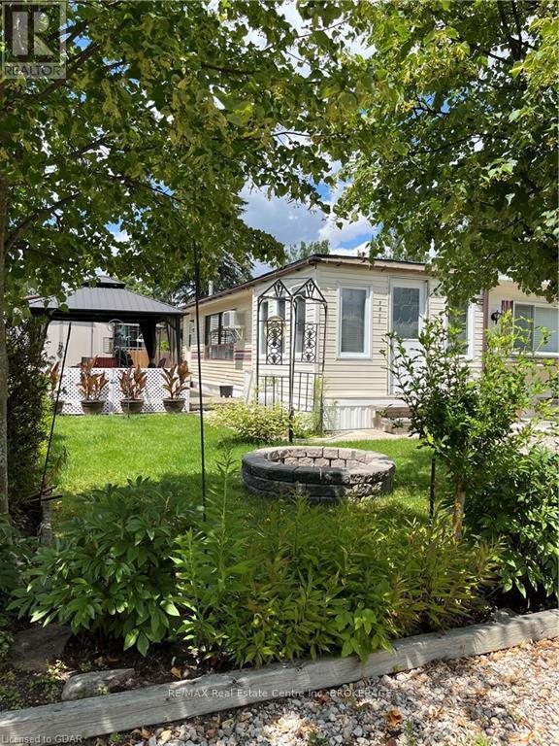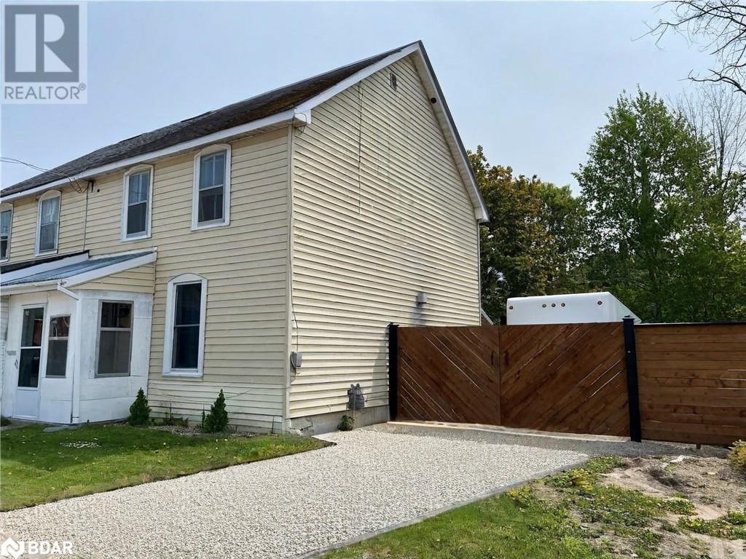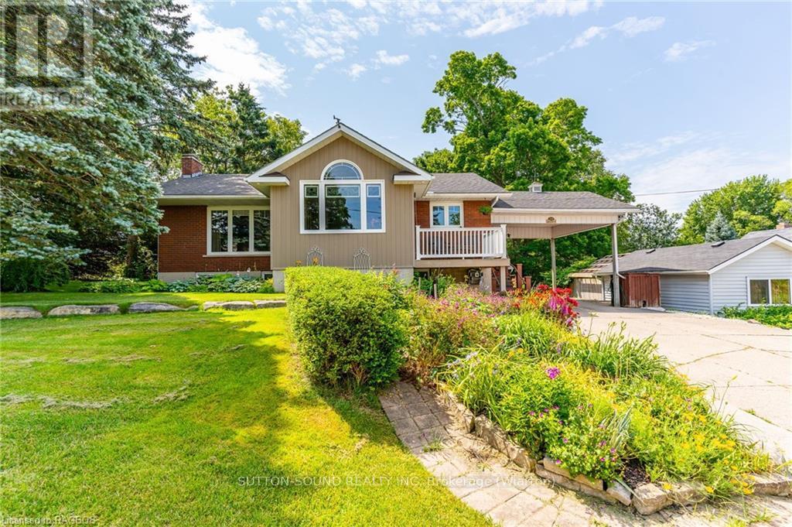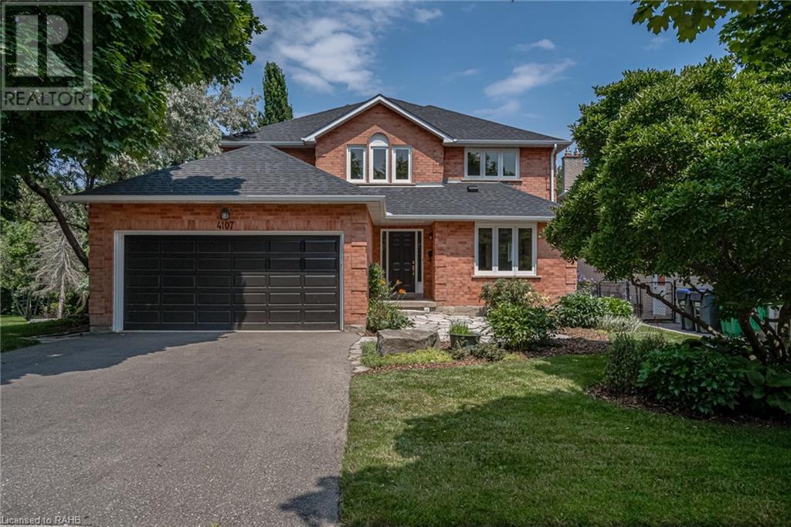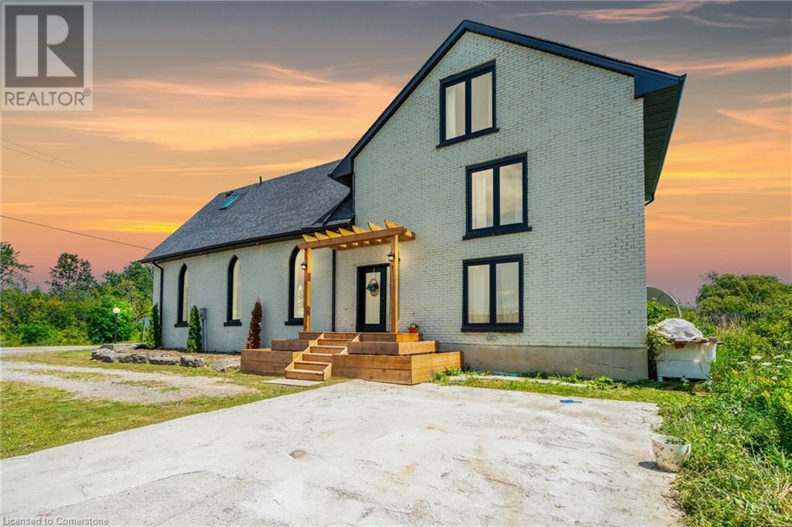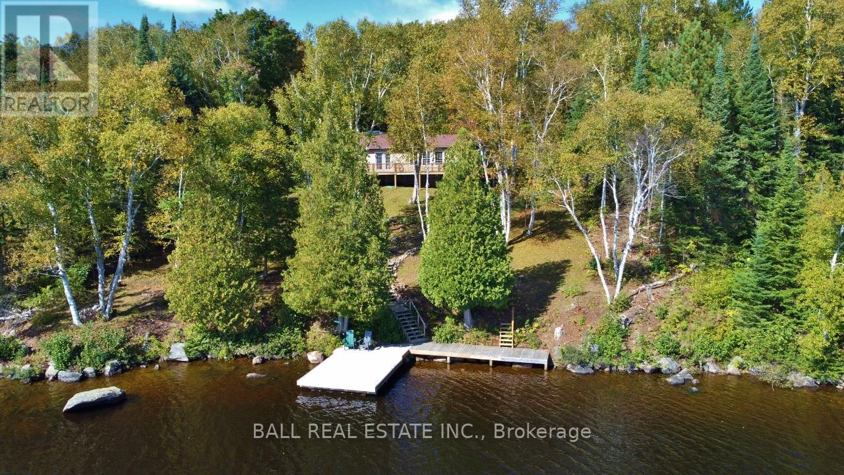3338 Cox Drive
Severn, Ontario
Imagine living year round or having a cottage on 72 FT of waterfront situated on Lake St George. This house is a hidden gem in the Muskoka area, located within 90 mins drive from GTA and 15 mins from Orillia with affordable taxes ($2900). Endless things to do within minutes such as Lake St George golf course, Casino Rama, floating down the Black River and water sports on this quiet Lake. Lots of possibilities with this house as it is currently a 1+2 bedroom but potential for 4+ bedroom home. The main level has one bedroom currently set up as a laundry room and the primary bedroom was originally 2 bedrooms. The kitchen and dining area offers views of the water with and a large deck to enjoy the sunsets and natural beauty. The lower level has high ceilings and a patio door walkout and could be renovated to allow a 2 bedroom in-law suite. This house will require flooring throughout. (id:35492)
Royal LePage In Touch Realty
40quito - Sn C3 Francisco Londono Ecaudor Avenue
Quito, Ontario
Discover Puembo: a charming and fast-growing area just outside Quito. Its spring-like weather, spacious land, and tranquil setting make it the perfect choice for luxury living and future retirement. Proximity: 5 minutes from Ruta Viva (the main highway connecting Quito, Tumbaco, Puembo, and the airport). Nearby: Schools in Puembo, Tumbaco, Cumbaya, shopping centers, plazas. Recreation: Easy access to Chaquian hiking and cycling trail. **** EXTRAS **** 2-house complexConstruction Progress: 85%Land Area: 300 sq. metersConstruction Area: 220 sq. metersAttic: 35 sq. metersGardens: 75 sq. meters (id:35492)
RE/MAX Gold Realty Inc.
22 High Street
Wollaston, Ontario
Come and see this nice three bedroom, two bathroom log home with a full walkout basement on a private lot in the village of Coe Hill. The home has a nice layout with good sized rooms and a large eat in kitchen. The full basement is ready for future development and enjoys a walkout with patio door. The home is serviced by a drilled well and septic system, all in good working order. The heat system wood electric furnace. The home is walking distance to grocery stores, a park, public school and library. Dont miss out on this convenient little home at a reasonable price. (id:35492)
Ball Real Estate Inc.
10 William Street N
Minto, Ontario
Excellent investment opportunity. 11 apartments converted in the 90's from an old schoolhouse to 8-2 bedroom and 3-1 bedroom units. 7 units with new (Nov 2023) natural gas furnaces with separate meters. 4 units have electric baseboard heating. 10 units have separate hydro meters. Coin laundry for added revenue. Steel roof adds peace of mind. Keypad entry for added tenant security. CCTV. Highly sought after apartments and there is usually a waiting list! (id:35492)
Team Home Realty Inc.
5424 Hwy 620
Wollaston, Ontario
If you like character then you have to take a look at this place! Currently operating as a busy cafe and artisan gallery just outside the village of Coe Hill. Minutes from beaches, trails and amenities. The main building has a full basement, drilled well and septic. The garage has been converted into an insulated and heated workspace with a window air conditioner for year round comfort. The property and buildings have always been maintained properly and show pride of ownership. This is a special little place, take a drive by and pop in for a coffee. Great candidate for conversation to a small home (zoning may require amendment). Lots of possibilities. (id:35492)
Ball Real Estate Inc.
741 King Street W Unit# 406
Kitchener, Ontario
Welcome to 406-741 King St. W., Kitchener where modern luxury meets vibrant urban living! This stunning 1-bedroom, 1-bathroom condo offers a chic, contemporary lifestyle. Step inside to discover a sleek European-style kitchen featuring built-in appliances, gleaming quartz countertops, and generous storage space, perfect for culinary enthusiasts. The spacious bedroom provides a serene retreat for relaxation, while the adjacent bathroom boasts high-end fixtures and finishes that elevate your daily routine with a touch of sophistication. Located in the lively Bright Building, you'll enjoy exclusive access to fantastic amenities and a communal lounge fostering a strong sense of community. In the heart of downtown Kitchener, this prime location puts you just steps away from trendy restaurants, charming cafes, boutique shops, and lively entertainment venues. With easy access to public transportation and major highways, your daily commute will be effortless. Don't miss your chance to make 406 your new home and experience the heights of urban living. Schedule your viewing today and immerse yourself in the vibrant lifestyle Kitchener has to offer! **Photos from a different unit** (id:35492)
Corcoran Horizon Realty
545a Mission Rd
Goulais River, Ontario
Welcome to Camp David! 545 A Mission Road, Goulais River, ON This one-of-a-kind private peninsula off Mission Road offers almost 1000 feet of waterfrontage and over 180-degree views of Lake Superior. The sandy shoreline extends far out into the bay for excellent swimming and watersports. This property has plenty of room for the whole family or any camp connoisseur. The main house boasts 2 primary suites, each with their own ensuite bathroom and walk in closet. The open concept layout is great for entertaining and features a large living room with a beautiful floor to ceiling stone fireplace (propane). From there, enter the dinning room, kitchen and separate family room, all offering gorgeous waterfront views. Patio doors lead out to a large timber framed covered deck that is sure to impress. Around the corner you will find a his and hers change room station complete with an outdoor shower. Up the stairs in this custom home, you will find an additional 3 bedrooms, 2 full bathrooms and a loft bonus room. Just outside the main floor laundry room is the double attached garage. The large guest house sits above the oversized 30x30 detached garage. This separate building includes an additional 2 car garage for all your boat and water sports needs. Up the stairs will lead you to a partial kitchen, living room, full bathroom and 2 large bedrooms. A short walk away you will find a stunning screened outdoor gazebo. This oasis is complete with a wood burning fireplace and a full outdoor kitchen. The building is an entertainer’s dream! Wrap around deck included! The grounds of this property are fully landscaped featuring mature trees, large grassy areas and a full-size tennis court. We can’t forget the 120 ft. composite dock! Come and check out this incredible oasis to fully appreciate its beauty! (id:35492)
Castle Realty 2022 Ltd.
862 24th Avenue
Hanover, Ontario
There is plenty of opportunity for this home and property. Located on almost one acre (0.91 acres), this property at the edge of Hanover is close to many amenities and surrounded by a new subdivision. You can enjoy the benefits of a private setting, or potentially sever or subdivide the lot. The bungalow with walk-out basement is currently used as an up and down duplex, but could easily be converted back to a single-family home. The property features a blend of open area at the front and some mixed bush at the back. The circular driveway makes entering and leaving the property easy, plus there is a separate 20’ x 28’ garage/shop with hydro, as well as a storage shed. An attached carport on the main level provides room for a large vehicle and on the lower level a built-on wood shed allows for additional storage. (id:35492)
Royal LePage Rcr Realty
47 Woodend Drive
Carlisle, Ontario
Nestled on a 1.89 acre lot with mature trees, this five bedroom family home offers the ultimate blend of luxury and tranquility. 4522 square feet of above grade living space with an additional 2000 square foot finished basement. Pull into the drive to find a professionally landscaped property featuring a three car garage for ample parking and storage. The main floor is an entertainers delight featuring a spacious living/dining area, office - ideal for remote work- as well as a large family room with a literal wall of windows. The heart of the home, an eat in kitchen with an island as well as a separate chef’s pantry, is perfect for entertaining and family gatherings. You will find five generous bedrooms upstairs including a primary bedroom retreat. The basement is designed for R&R, boasting a recreation room with bar, home theatre room and an office that could easily serve as a guest bdrm. Outside, escape to you private oasis with hot tub, inground pool, deck and patio area and gazebo surrounded by nature. Don’t be TOO LATE*! *REG TM. RSA. (id:35492)
RE/MAX Escarpment Realty Inc.
355 Greenway Drive
Whitewater Region, Ontario
Discover your dream home. Embrace the allure of a newly built, well-constructed retreat perched high on a peak, offering breathtaking views of the Ottawa River. This Luxury four-season haven boasts high ceilings, huge windows, high-end smudge-proof slate kitchen appliances, and an open-concept living space that bathes in natural light, bringing the beauty of the surrounding tall pines, cedar, and oak trees indoors. Enjoy the warmth of a brand-new Regency wood stove and the convenience of a radiant in-floor heating system throughout the home. The metal roof ensures durability, while the additional 100 amps provide ample power for all your needs. Experience unparalleled efficiency and affordability in this nature enthusiast's paradise, where every day feels like a serene escape from the ordinary. This property offers the perfect setting for evenings around the bonfire and stargazing. Embrace this chance to capture the essence of a life where comfort and natural wonder intertwine. ** This is a linked property.** (id:35492)
Century 21 Aspire Realty Ltd.
108 Bellas Lane
Brudenell, Ontario
This property will inpress if you are looking for that retreat that has it all.This older 4 bedroom hom with newer brick addition 1997 with Livingroom,large primary bedroom that has walk in closet and ensuite washroom on the main floor. Eat in country kitchen. Attached sunroom with gas fireplace overlooking the countryside.The breathtaking views of the small lake are so lovely.Many gardens surround you while sitting on the wrap around patio with covered area.Many log outbuilding with power for the hobbiest or for animals.197 acre property has maple, cedar and pine trees. HWt tank 2023, pressure tank 2024, 4 years ago older part foundation was water proofed with blue skin. Home uses the dug well but seller had funding for a drilled well but never used it. Gorgeous covered gazebo overlooking the lake.Detached building near main home 20' x 16' with upper sleep loft is for overflow family or would make a great hobby room with power. Wood airtight in basement not WETT certified. (id:35492)
Signature Team Realty Ltd.
557 Forest Park Road
Laurentian Valley, Ontario
Flooring: Vinyl, Welcome to this beautifully crafted home, perfectly situated on a tranquil 1-acre property. Featuring approx 1300 sqft, this residence offers a blend of contemporary design and functional living spaces. Step into the large foyer and enter the main floor where the modern kitchen and living areas flow seamlessly together, providing a perfect backdrop for gatherings, as well as everyday living. With 9' ceilings throughout, the home feels airy and bright. The primary bedroom is a true retreat, complete with an ensuite and walk-in closet. Two additional bedrooms offer ample space for family, guests, or home office. The ICF foundation ensures energy efficiency and durability, while the double attached garage provides convenience and additional storage. The lower level of this home is full of potential, with space for an additional bedroom, bathroom, and rec room, allowing you to customize it to your needs. Enjoy the beauty and privacy in this perfect blend of modern style and serene living. (id:35492)
Century 21 Aspire Realty Ltd.
2073 Friendly Boulevard
Centre Wellington, Ontario
Excellent opportunity to be in the seasonal area of Maple Leaf Acres in a fully furnished 940 sq ft model. This two bedroom, one bath, large Northlander model with addition is open concept and provides lots of space for the family. Generous living room, eat in kitchen, large foyer, four piece bath, and 2 walk outs to a gorgeous landscaped, fenced yard with 10x11 shed and gazebo and firepit. You will love this outside space. Very private, beautifully cared for and manicured. Maple Leaf Acres was voted one of Canada's best family campgrounds. Located in Phase 2, you have full access May 1 to Oct 31 plus year round weekends. The community offers Lake access with a boat launch and beach, two pools (indoor and outdoor), hot tubs, playground, community centre, laundry, and so many excellent family activities. Bring your family to this excellent throw back to when family time ruled. (id:35492)
RE/MAX Real Estate Centre Inc
1073 3rd Avenue A E
Owen Sound, Ontario
This home is a perfect starter home or investment property. Located on a dead-end street, it has a fully fenced yard and extra parking for additional vehicles, an RV, or a boat. The owner has completed many improvements, and there is still many undeveloped opportunities to improve and make it your own. This home is an excellent opportunity to enter the housing market and stop paying rent. Build equity while you transform this house into your dream home with some renovation and personal touches. The back yard is private and fully fenced for children and pets. Located close to shopping and many amenities this home has tons of potential. (id:35492)
Exp Realty Brokerage
249 George Street
South Bruce Peninsula, Ontario
Welcome to 249 George St, an impeccably maintained 3-bedroom, 2-bathroom home located in one of Wiarton's most desirable neighborhoods. Set on a beautifully landscaped lot, this home has seen many upgrades over the years, including a roof approximately 12 years old, a gas furnace from 2004, and a hot water heater replaced in 2022. Step inside to discover a bright and airy interior that has clearly been loved and cared for. The home offers a fantastic layout, featuring an open kitchen and dining area with a walkout to a charming veranda overlooking the front yard. The spacious and comfortable living room is perfect for relaxing. The main floor boasts a large primary bedroom with wall-to-wall closet space, a second bedroom, and a 3-piece bathroom with a luxurious jacuzzi tub. The lower level provides even more living space with a third bedroom, a cozy family room complete with a natural gas fireplace, a walkout basement, a 3-piece bathroom, laundry facilities, and a partially roughed-in kitchen area, offering the potential for a lower-level granny suite. Storage will never be an issue with the ample space available, including a great concrete driveway with a carport and a large 20 X 24 workshop in the backyard with a loft. The lovely landscaped yard features vegetable gardens and a storage shed, making this property perfect for those who love to garden. Don't miss the opportunity to own this exceptional home in Wiarton. Schedule a viewing today! (id:35492)
Sutton-Sound Realty
60 Lipa Drive
Vaughan, Ontario
Come home to a welcoming and spacious residence in the beautiful Weston Downs location with an in-ground pool with waterfall & hot tub. Each bedroom with ensuite. The main level den serves as a s 5th bedroom. Eat in kitchen with marble counters and built in stainless steel appliances. Finished basement with 3 bedrooms. A bedroom in the basement entrance to garage. A home you'll love for years to come. Schedule a showing today! **** EXTRAS **** Pot lights, solid wood front door, 9ft ceilings, laundry + entrance to Gar strip hardwood floors throughout, crown moulding, cabana w/2pc & change room, stone driveway & equip, custom closet org throughout, water heater (2024) AC (2023) (id:35492)
Cityscape Real Estate Ltd.
519 Buffalo Road
Fort Erie, Ontario
Many apparent possibilities fort this desirable property in Crescent Park. Large house in need of repair with extra severable lot. Possibility of 3 separate lots with house demolition & minor variance approval. Lot is irregular 162.94 ( f)x 133.02 (d)x 230.09 (d) equaling 38,632 SqFt. Large 28x28 mechanics garage with wood stove. Lovely private backyard with mature trees with woods behind. Above ground pool. Close to main shopping area. Walk to beach, Friendship Trail & Ferndale Park. 8 min to Peace Bridge. Main house roof / 21. Garage and F.R. roof 2022. House to be sold in as is condition (id:35492)
Revel Realty Inc.
4107 Wheelwright Crescent
Mississauga, Ontario
Experience luxury & functionality! This detached home offers 4,000+ sqft of living space w/6 beds & 4 baths, perfect for a growing family. The grand entrance features vaulted ceilings & curved staircase while the stone pathway & manicured landscaping. The massive living/dining room is ideal for gatherings, while the open-concept kitchen, w/stone countertops, large island & modern appliances is a chef's dream. Enjoy morning coffee on the balcony with views of the lush backyard. The large family room, openly connected to the kitchen, features a charming fireplace adding a beautiful aesthetic element. Hardwood & tile flooring throughout ensure a stylish, carpet-free environment. Upstairs, the primary bedroom is a true retreat, boasting a large W/I closet with shared access & 4-piece ensuite. The additional beds are spacious & filled with natural light. The fully finished basement w/luxury vinyl plank flooring & full second kitchen is an exquisite in-law suite w/duplex potential. Or use it as your own recreation & media room w/ home office & walk-out to the back deck & yard. The backyard is an entertainer’s dream with a spacious deck, mature trees & direct access to scenic trails in Trappers Green Park & the neighbourhood's interlocking walkways. The home has 6 parking spaces & direct garage access. Located near top schools, Erin Mills Town Centre, U of T Mississauga, Credit Valley Hospital & major highways, this property is a blend of luxury & practicality. (id:35492)
RE/MAX Escarpment Realty Inc.
2410 Snake River Line
Whitewater Region, Ontario
Welcome to this stylish home on a serene 1-acre property, just 15 minutes from Pembroke. This thoughtful and contemporary design offers approx 1300 sqft of elegant living space, ideal for those seeking comfort and style. As you enter the spacious foyer you are greeted by 9' ceilings, exuding a sense of airiness and modern sophistication throughout. The living and kitchen areas flow seamlessly, creating a perfect space for entertaining and everyday living. The home features 3 well-appointed bedrooms, including a primary suite with a private ensuite and walk-in closet. Built with an ICF foundation, this home offers superior energy efficiency and durability. The double attached garage adds convenience and ample storage space. The lower level is full of potential to suit your needs, offering room for an additional bedroom, bathroom, and a spacious rec room. Enjoy the tranquility and privacy of your expansive 1-acre property, perfect for outdoor activities and relaxation., Flooring: Vinyl (id:35492)
Century 21 Aspire Realty Ltd.
6084 Talbot Road
Cayuga, Ontario
Step into History and Modern Luxury at the Church House – Embrace a unique blend of historic charm and contemporary elegance in this stunningly renovated 1882 church. This one-of-a-kind home offers an unparalleled living experience, meticulously transformed to meet the demands of modern life. Grand Entertaining Spaces – The main floor is a masterpiece of design, featuring soaring ceilings that create an airy and inviting atmosphere. The chef’s kitchen is a culinary dream, boasting custom wine storage, high-end cabinetry with maple drawers, soft-close features, and dovetail fronts. Convenience is paramount with a main floor laundry, guest room, and full bathroom. Expansive Living on Multiple Levels – Open riser stairs encased in glass provide a safe and stylish transition to the upper levels. The second floor offers two spacious bedrooms and a full bathroom, while the top level is dedicated to the luxurious primary suite. (id:35492)
RE/MAX Escarpment Frank Realty
4570 Hay Lake
South Algonquin, Ontario
Own your little piece of Heaven! This year round cottage on Hay Lake is road access and is on one of the peaceful lakes in the area. The lake goes into Algonquin Park and you'll have many miles of boating and many adventures available for you. Most items at the property will be going with the property. There are 3 bedrooms and 1 bathroom here. There is a drilled well and septic. You'll have southern exposure so expect sunlight throughout most of the day. The deck on the front wraps around most of the cottage with over 600 square feet of decking. The dock is a good size and the waterfront is clean and has a great sandy bottom to it. Starlink (high speed internet) is set up here and can be transferred to the new owner if they wish. Book your showing and let us show you what peace and quiet looks like! **** EXTRAS **** Woodstove was taken out but one can be added in as the chimney is still there. Google maps will not work, see directions in documents for road access. (id:35492)
Ball Real Estate Inc.
014062 Bruce County Rd 10
Brockton, Ontario
This captivating country property, located in close proximity to town, boasts exceptional outdoor charm. The two-story residence features a wrap-around front and side verandah, offering picturesque views and an array of perennial beds. The property is further enhanced by a refreshing pool, providing an ideal setting for summer relaxation. Inside, the home showcases an open-concept kitchen and living area with terrace doors leading to a spacious sundeck that overlooks a fully decked, above-ground pool. The main floor encompasses a formal dining area, laundry facilities, a convenient 2-piece powder room, a den or office space, and access to the double garage. Upstairs, four generously sized bedrooms await, including a large master suite with walk-in closets and an ensuite access to the main 4-piece bathroom featuring a corner soaker tub with jets and a separate shower. The lower level accommodates recreation and utility rooms with ample storage. This property is well-suited for a small hobby farm, business or luxurious country living at its finest. Offering a harmonious blend of comfort and practicality. Surrounded by mature trees that provide privacy and a tranquil setting, the expansive 5 acre backyard is perfect for hosting family gatherings, barbecues, or relaxing in the sun. Detached shop offers many possibilities with loft above and expansive space for all your activities measuring 48' x 30' lots of room for hobbies, storage and creative projects. The nearby town of Hanover provides essential amenities, including grocery stores, schools, charming cafe, and boutiques, ensuring convenience at your fingertips. Whether seeking refuge from urban life or a serene retreat to raise a family, this country estate is a cherished find. Its fusion of modern amenities and rustic allure creates an idyllic setting for creating cherished memories. (id:35492)
Royal LePage Exchange Realty Co.
1073 3rd \"a\" Avenue E
Owen Sound, Ontario
This home is a perfect starter home or investment property. Located on a dead-end street, it has a fully fenced yard and extra parking for additional vehicles, an RV, or a boat. The owner has completed many improvements, and there is still tons of potential to improve and make it your own. This home is an excellent opportunity to enter the housing market and stop paying rent. Build equity while you transform this house into your dream home with some renovation and personal touches. Don't miss out on this fantastic opportunity to create a perfect blend of outdoor enjoyment and comfortable living, all within a short distance of many amenities and shopping. (id:35492)
Exp Realty
387 Patricia Avenue
Pembroke, Ontario
Flooring: Hardwood, Flooring: Ceramic, Welcome to this stunning executive-style home in the prime location of east end Pembroke! Spanning approximately 1430 sqft, the custom floor plan boasts modern elegance and high-end finishes throughout. Upon entering, you'll be greeted by 9' ceilings enhancing the spacious feel of the home. The main floor features a convenient laundry room and a beautifully designed living room with an electric fireplace, perfect for cozy evenings. The gourmet kitchen is a chef's dream with ample cabinet space. The primary bedroom offers a serene retreat with a luxurious ensuite and a generous walk-in closet. Step outside to enjoy the large deck, or relax on the charming covered front porch. Additional features include a double attached garage (22' x 23'), an ICF foundation for superior energy efficiency, and a paved driveway. This home is thoughtfully designed for both comfort and style. Don't miss this incredible opportunity to own a piece of luxury in a sought-after neighborhood! (id:35492)
Century 21 Aspire Realty Ltd.





