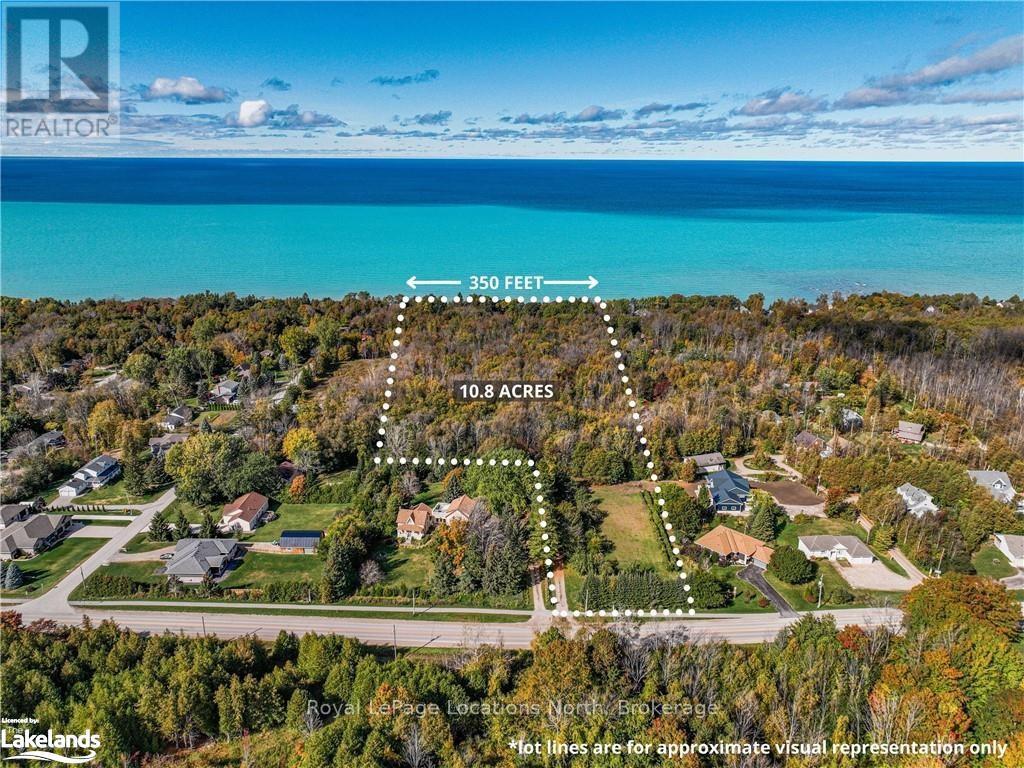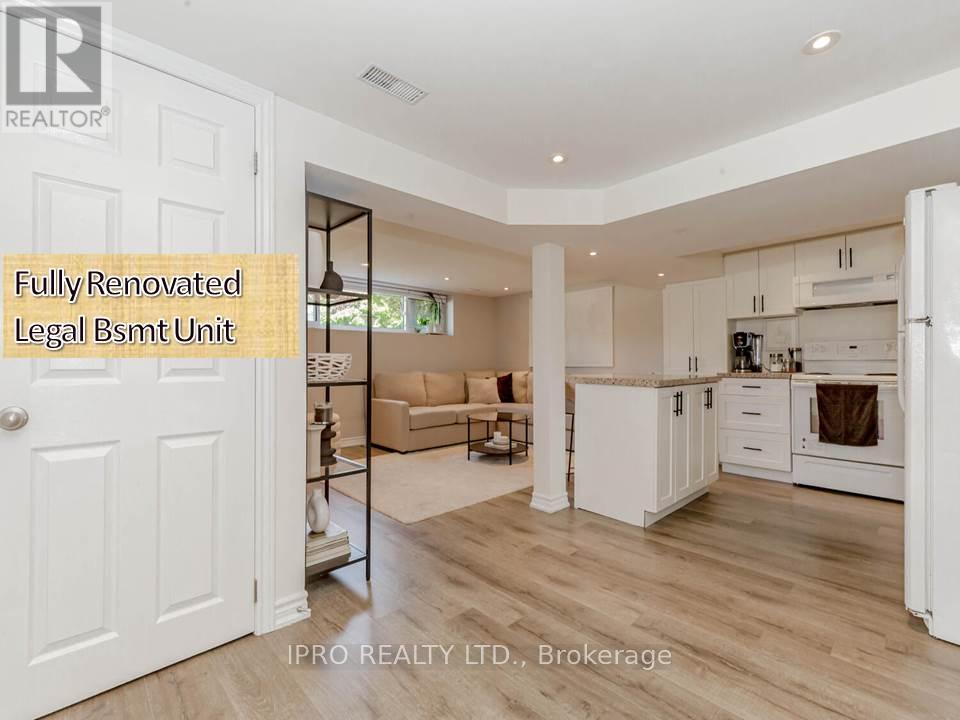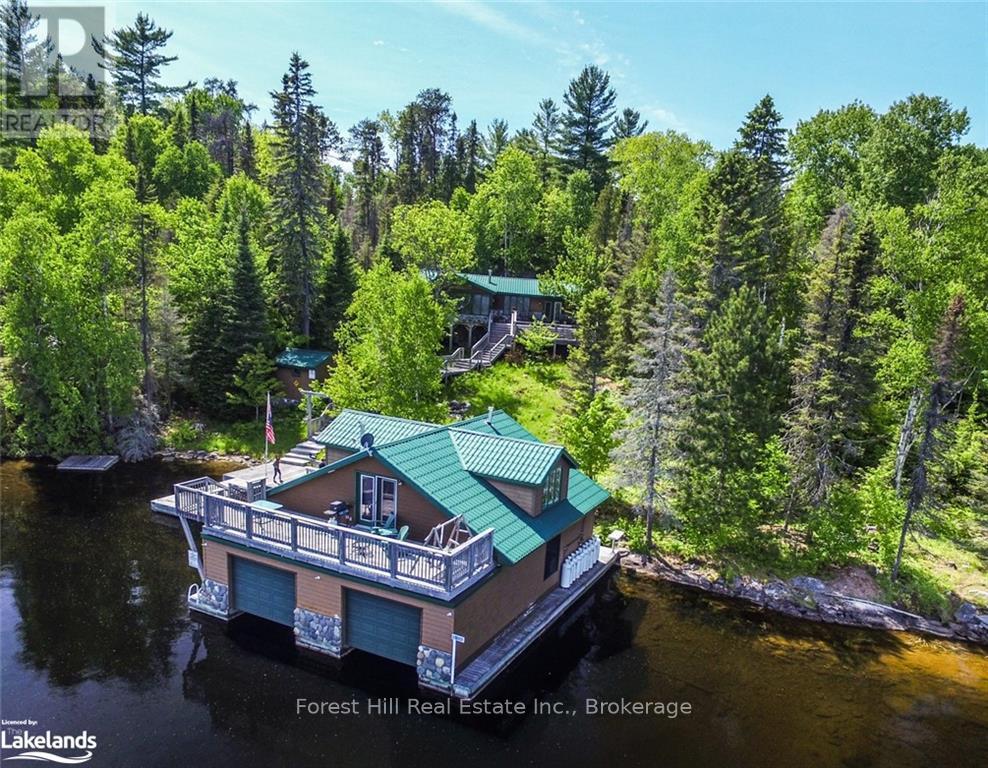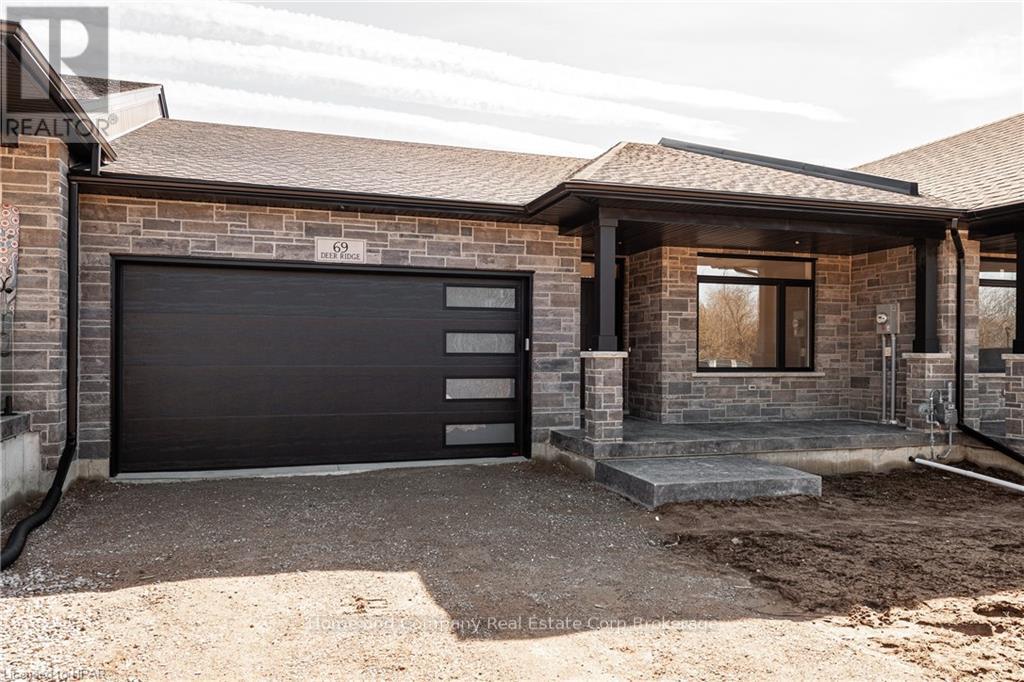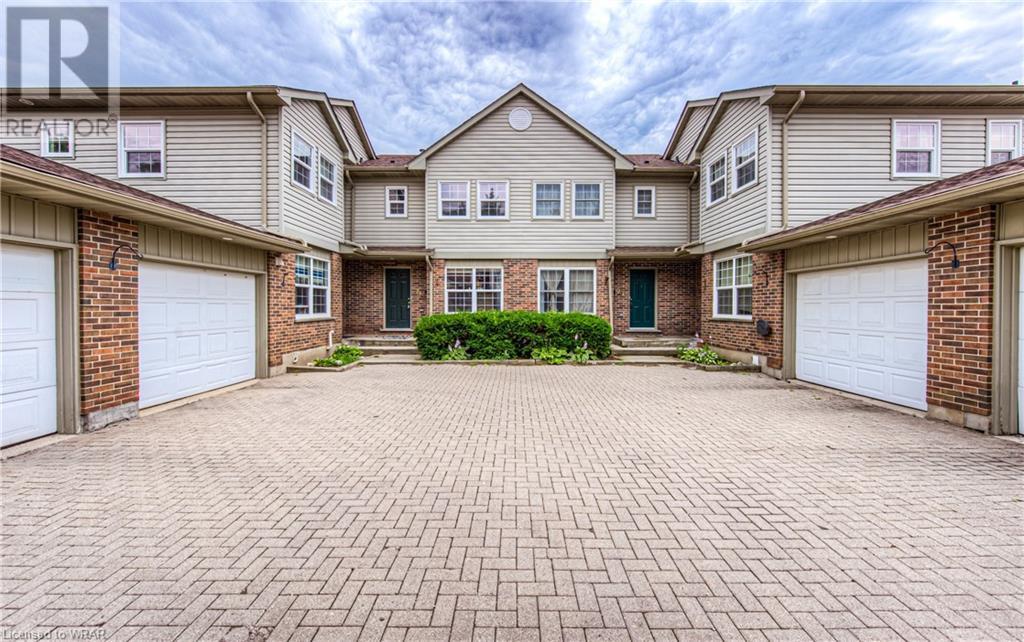351 Limerick Lake Shore North
Limerick, Ontario
Come and explore LIMERICK LAKE and make this your forever cottage! Much of Limerick Lake is boat access only serviced by an awesome marina with parking, docking, gas, and a small convenient store. Limerick Lake is one of the nicest lake chains in the area, allowing you access to five different lakes, boating, fishing and all of your favourite outdoor activities can be enjoyed at many different levels here. This cottage has been enjoyed by the same family for many years with three bedrooms, a large open concept living space, main floor bath and laundry, a big deck, and lots of privacy with mature trees and south facing shoreline. Approximately a 10 minute boat ride from the marina brings you to a nice solid, sandy shoreline with a new doc system. Many inclusions make this a turnkey purchase and ready to enjoy immediately. Listing agent has a boat available for all showings or the marina also offers a taxi service. Come and see why people never want to leave this beautiful lake! (id:35492)
Ball Real Estate Inc.
566 Old Course Trail
Welland, Ontario
Welcome to 566 Old Course Tr. Presenting the Gifford Model by Lucchetta Homes. This open-concept home features a modern kitchen with a granite island, dining, and living areas, along with bedrooms adorned with hardwood flooring. With over 2300 square feet of living space, there's nothing left to do but enjoy the lifestyle. Take a dip in the saltwater pool, play a match on the tennis court, use the exercise facility, or walk the many trails along the canal. Host family and friends for dinner parties in the large, well-appointed kitchen with granite countertops. The reverse pie lot offers more privacy, and the inground sprinkler system ensures a lush lawn. Grass cutting and snow removal are included in the monthly association fee. The partially finished basement features a full bathroom and living room, providing even more space for entertaining. (id:35492)
Royal LePage Terrequity Realty
5431 Appleby Line
Burlington, Ontario
Welcome to your own personal resort style living! Beautiful and meticulously maintained custom built home with 9000 sq ft of living space includes 2 kitchens, 5 Bedrooms and 6 bathrooms. High quality finishes throughout. Large 4 car garage with epoxy flooring. The property offers spectacular and breathtaking views from every angle of the home. The house is surrounded by exquisite landscaping and a salt water pool. It is equipped with 2 hot water tanks, 2 air conditioners and 2 furnaces. A 40x60 work shed is perfect for storage and machinery. The private gate is grand and luxurious. There are many mature fruits trees including apples, pears, plums and grapes. Adjacent to the Burlington Airport. Direct access to Bell School Line and Appleby Line. 88 Acres of flat clear land. Land banking opportunity. Easy access to 407/401/QEW. 5 min drive to the city and shopping. (id:35492)
Sutton Group - Summit Realty Inc.
1831 - 25 Bamburgh Circle
Toronto, Ontario
Welcome To The Well-Sought Bridlewood Place Iii! Natural Sun-Filled Enormous 2+1 Corner Unit With 2 Pkg. Large Solarium (Can Be Used As A 3rd Br). Oversized Dining/Breakfast/Laundry Rm. Fantastic Bright Living Space. Top Rank Dr. Norman Bethune Collegiate Institute. Steps To Ttc Bus & Milliken Go Train! 5 Min Walk To Foody Mart (Grocery) Plaza W/ Banks, Restaurants, Dentist, Spa.7 Mins Walk To T&T Supermarket Plaza,7 Mins Drive To Hwy 404, Pacific Mall & Bridlewood Mall! You Don't Want To Miss It! **** EXTRAS **** Ev Charging Available. S.S Fridge, Stove, Dishwasher, Range Hood; Washer/Dryer, Upright Freezer In Laundry, All Elfs. (id:35492)
Keller Williams Empowered Realty
691 Bruce Road 13
First Nations, Ontario
Prime waterfront leased land cottage offering stunning Lake Huron sunset views every evening. This spacious, updated 3-bedroom cottage features an open concept layout with a metal roof, newer windows, fascia, soffit, and more. Enjoy modern amenities including a heat pump & cooling unit, a separate insulated laundry room and an approved, updated septic system. Nestled in a private, well-maintained setting with safe stair access to the water’s edge, the property boasts a front patio and a water-view deck at the rear. Lovingly cared for by the same family for over 30 years. Schedule your appointment today! Yearly lease fee $9,000 plus $1,200 service fee. (id:35492)
Wilfred Mcintee & Co Limited
119 - 10 Bloorview Place N
Toronto, Ontario
'Aria' Prestigious Ravine Community offers a cosmopolitan lifestyle set in a picturesque natural environment overlooking the East Don Valley Ravine. This 2+1 suite is perfect for those seeking innovative space design, featuring a large balcony, a split bedroom layout, hardwood and ceramic floors, tall windows, 2 bathrooms, and 9-foot ceilings. The signature kitchen boasts deluxe cabinetry, classic granite counters, & an oversized breakfast bar.Luxury extends to the bedroom with a walk-in closet & ensuite bathroom. 'Aria' also boasts unparalleled amenities, including a 24/7 concierge, virtual golf, a media room, state-of-the-art fitness center with classes, spas, sauna, billiards room, library, and a glass-enclosed indoor pool with ravine views.Located amidst numerous parks & walking trails, 'Aria' offers a great walk-score and is conveniently close to schools, churches, medical buildings, and shopping destinations like Bayview Village and Fairview Mall. Easy access to transportation hubs such as the subway, 401, 404, and DVP further enhances its appeal. Embrace a unique lifestyle and elevate your quality of life at 'Aria' today! **** EXTRAS **** 5 Star immaculate, secure building with superior amenities & elegant common areas, beautifully landscaped gardens...an extraordinary residence! (id:35492)
Century 21 Percy Fulton Ltd.
1 - 570 Windermere Road
London, Ontario
Exceptional executive home in a prestigious enclave bordering Western University. Former model home w/over $100K in further upgrades enjoys a fantastic location, enveloped by beautiful trails & parks, & located directly across from the distinguished Ivey Spencer Leadership Centre. Private sidewalk access to Windermere Road w/its broad, tree-lined boulevards. The exterior exudes quality w/a natural stone facade, wrought iron fencing, Oaks pavers & stone walks & driveway, extensive, meticulously landscaped gardens. Inside, forward-thinking design creates a spacious, calming ambiance. A custom-designed 8' solid mahogany door, accented w/ custom-designed stained-glass sidelights anchors the Foyer. Rich hardwood floor throughout. The Study features a commercial-grade stainless steel sliding glass wall system. The Great Room is announced w/a 10' trayed ceiling & 50"" gas fireplace graced by a floor-to-ceiling surround. All 3 primary-sized bedrooms have ensuites w/glass surround showers. The primary is further elevated w/a heated ensuite floor & a bespoke walk-in closet. The designer kitchen showcases sleek cabinetry, wet bar, quartz countertops, an expansive 8'x40"" island, Dacor cooktop & double oven, Fisher & Paykel fridge & dishwasher. The Mudroom is equipped w/built in cabinetry & a Miele washer/dryer. The Lower Level provides an expansive 1600+ sq feet of quality living space, w/German laminate flooring, large windows, built-in desk, spacious guest room, walk-in closet & cheater ensuite. The fully fenced backyard features mature trees & a fully covered, private, cedar deck w/a full-flame, gas fireplace, a perfect environment for relaxing & entertaining. The two-car garage is a model of functionality, w/insulated doors, hot & cold water, EV charging plug & keyless entry. The advanced security system has remote access, 10 hard-wired cameras, a convenient switch to cut power to the garage doors at night & multiple sensors for water, CO2, smoke, fire & break-ins. **** EXTRAS **** G3 Property Solutions - (519)-601-9004 Cory Sergeant. $ 434.17/Monthly fees - Common element fee: snow removal, front lawn exterior fence line, fencing at front wrought iron/back fence cedar privacy fence, road insurance/maint/gardens (id:35492)
Sutton Group - Select Realty
90 Sussex Square
Georgian Bluffs, Ontario
Check out this lovely affordable home in Friendly Stonewyck Park. This Mobile year round home was completely rebuilt in 2010 and the current owner has kept it in good shape. Furnace and siding replaced 3 years ago. The yard is generous and private and features a double paved drive, gazebo, workshop, deck and patio. Was originally a 3 bedroom but one bedroom has been made into a den with added storage. This great community is located minutes to Owen Sound and beautiful Inglis Falls. The lot lease inclused taxes, land lease and water and sewer. (id:35492)
Royal LePage Rcr Realty
229 Bruce Road 23
Kincardine, Ontario
Private Wooded Laneway leading to a Remarkable 10.8 acre paradise nestled along 350 feet of pristine Lake Huron shoreline. This private retreat is just a leisurely stroll away from downtown Kincardine. It's a golden opportunity for those seeking the ultimate escape. PROPERTY HIGHLIGHTS-> BREATHTAKING BEACHFRONT: Expansive, secluded, peaceful & quiet beach that stretches as far as the eye can see. CHARMING YEAR ROUND HOME: The cozy, year-round home boasts fresh coastal hues and a welcoming fireplace. With 3 bedrooms, 1.5 bathrooms, spacious entertaining areas, a well-appointed kitchen, and an oversized family room, it's perfect for gatherings. QUAINT COTTAGES: 8 charming 1 and 2-bedroom cottages are equipped with kitchenettes & private 4pc bathrooms, offering your guests the comfort they need after a long day at the beach. A PLAYGROUND FOR ALL AGES: Explore your private forest, sunbathe on the beach, engage in beachside activities or lounge in the entertainment area over some BBQ and court games. EVENING BONFIRES: As stars twinkle above, gather around the grand fire pit or enjoy a spirited game of bocce ball or horseshoes beneath the enchanting lights. VAST ACCOMODATIONS: This estate accommodates over 60 of your closest friends and family, making it the ultimate family gathering spot, perfect for year-round enjoyment. A Rare Opportunity: This property has been cherished for decades as a family retreat & offers an exceptional blend of spacious living quarters, captivating waterfront, & unparalleled privacy on 10.8 sprawling acres. Prime Location: 2 hours & 45 minute drive from Toronto, or take your plane and fly in to Kincardine's airport, your dream retreat is closer than you think. Whether you choose to preserve its magnificence or embark on a fresh beginning, opportunities like this are exceedingly rare. Don't let this slice of paradise slip through your fingers. (id:35492)
Royal LePage Locations North
123 Mine Centre Road
Mine Centre, Ontario
Large family home in Mine Centre. This 5 bedroom, 2.5 bath home has space for the whole family. Three year old custom kitchen features a large island with seating. Three bedrooms, with the Master having a 2 piece ensuite, large living room and four piece bath complete the main floor. Downstairs you will find a large rec room, two more bedrooms, newly installed 4 piece bath and a mechanical/storage room. Outside is a large covered deck, detached garage and storage space, raised garden beds and circular drive. Close proximity to area lakes for outdoor enthusiasts. If you are looking for space at an affordable price, you'll want to check this one out! (id:35492)
RE/MAX Northwest Realty Ltd.
3542 Ashcroft Crescent
Mississauga, Ontario
Stunning semi-detached home with LEGAL BASEMENT apartment (2016) in the woodlands of Erindale! This cozy and freshly painted three bedroom upper level features extensive upgrades, including a modern kitchen with quartz counters, stylish finishes and laminate flooring throughout. The self-contained two bedroom basement apartment boasts laminate flooring, kitchen w/ center island, breakfast bar, quartz counters and a separate entrance making it an ideal home your for in-laws, extended family and/or rental income. Prime location near schools, Erindale GO, UTM, major highways, Square one shopping center and Trillium Health. The 3rd bedroom currently serves as laundry/gym but can be converted back to 3rd bedroom. **** EXTRAS **** AC & Furnace (2016), legal bsmt apt (2016), bsmt flrs (2016), top flt kit (2022), top flr flooring (2024) Exterior Cameras (2) (id:35492)
Ipro Realty Ltd.
10365 Rabbit
Temagami, Ontario
Embrace a serene lifestyle in this captivating cottage located in the idyllic setting of Teachers Bay/Rabbit Lake. Just a brief 10-minute boat ride from a secure dock, conveniently situated where you park your car, this authentic north-inspired retreat invites you to escape the everyday hustle and bustle. The fully winterized main cottage spans over 1400 square feet, designed for low maintenance and adorned with a steel roof, new solar panels, and an attractive hardiboard and rock exterior. Step inside to discover four generously sized bedrooms, a full bath, a main living room featuring a propane fireplace, a family room with a cozy wood- burning stove, and a spacious, stunning kitchen. Enjoy the simple pleasures of life on the multilevel deck, whether it's sipping your morning coffee or relishing the sunset. The boathouse suite, essentially a cottage on its own, offers 800 square feet of comfort, complete with a full kitchen, bath, a living room showcasing a propane log set fireplace, and a welcoming bedroom. Winterized for year-round use, it also boasts a private deck overlooking the water. Keep your boats and water equipment sheltered in the multiple-slip boathouse. The property's exceptional features include a dual water filtration system Trojan UV Max, in-wall cell, an automated solar/electrical system with an auto-programmed propane backup generator, and satellite T.V. Revel in the finer details with Carlisle antique plank flooring, granite counters, and rugged property backing onto crown land. The ownership of the waterfront lot beneath the dock and boathouse adds to the allure of this truly exceptional haven. (id:35492)
Forest Hill Real Estate Inc.
1184 12th Line W
Trent Hills, Ontario
Priced to sell! This Raised Bungalow with a LEGAL stunning 1260 sq ft secondary dwelling, all on a 2.26 acre lot just North of Campbellford. 2+ Bedroom with Cathedral ceilings in the Main Dwelling with a Full Basement. The Secondary Dwelling is a completely New Build with Radiant Natural Gas In-Floor Heating, built on a concrete pad. Open concept design with Cathedral Ceilings. The OWNERS eye for specific detail within the Secondary Dwelling to either provide income potential at the highest rate, or for parents/in-laws. The possibilities are endless! A MUST SEE! Septic/Well are shared between the Primary and Auxiliary Dwelling. New Gazebo Built 2023/OWNERS WILL FINISH (2nd) 3 PIECE BATHROOM IN PRIMARY DWELLING IN BASEMENT PRIOR TO CLOSING. Great views over wetlands/wooded area. Approx 10 km NW of Town of Campbellford and 57 km NE of Cobourg (commuter location to the Oshawa/Durham region via nearby access to Hwy 401) **** EXTRAS **** 200 AMP SERVICE, SECONDARY DWELLING/NEW CENTRAL AIR IN MAIN DWELLING ONLY/CERTIFIED WETT INSPECTION WILL BE COMPLETED PRIOR TO CLOSING. Metal Roof/Hot Water Tanks Owned. PLEASE SEE ATTACHED FLOOR PLANS IN DOCUMENTS. (id:35492)
RE/MAX Hallmark Eastern Realty
70 Deer Ridge Lane
Bluewater, Ontario
The Chase at Deer Ridge is a picturesque residential community, currently nestled amongst mature vineyards and the surrounding wooded area in the south east portion of Bayfield, a quintessential Ontario Village at the shores of Lake Huron. There will be a total of 23 dwellings, which includes 13 beautiful Bungalow Townhomes currently being released by Larry Otten Contracting. Each Unit will be approx. 1,545 sq. ft. on the main level to include the primary bedroom with 5pc ensuite, spacious study, open concept living area with walk-out, 2pc bathroom, laundry and double car garage. Finished basement with additional bedroom, rec-room, and 4pc bathroom. Standard upgrades are included: Paved double drive, sodded lot, central air, 2 stage gas furnace, HVAC system, belt driven garage door opener, water softener, water heater and center island in the kitchen. Block 13 will set to close approx Mid of December, 2024. (Note: Photos/iGUIDE are from the Model, which is the interior unit, # 69 Deer Ridge Lane) (id:35492)
Home And Company Real Estate Corp Brokerage
2 Barclay Place
Athens, Ontario
If youre looking for a country home with modern style & sophistication then you may have found the one at 2 Barclay Pl. This 3 bedroom, 2.5 bathroom home has undergone many improvements including, but not limited to baseboards & trim (22), luxury vinyl tile flooring on main & 2nd level (2022), glass railings (24) & smart features including front door with touchscreen for passcode or fingerprint & fob, garage motor door openers that can pair to an app through your phone & Google home thermostat. The main floor plan includes open concept living/dining room & kitchen with spacious island, separate family room, convenient powder room & laundry. The 2nd floor has a 4 piece main bathroom & all 3 bedrooms including the primary suite with walk-in closet & fantastic ensuite. The finished basement offers more space for a recreation room with gas stove & plenty of room to work or play. All this on a quiet cu-de-sac in the charming Village of Athens. Book your viewing today! (id:35492)
RE/MAX Affiliates Realty Ltd.
744 County 2 Road
Edwardsburgh/cardinal, Ontario
Welcome to 744 County Rd 2, a truly unique property overlooking the St. Lawrence River. Built in the 1800's it remains true to it's heritage while professional renovations in 2016 and an addition in 1972 make it a home for today. The original stone part of the home has the open kitchen, with large island, dining area and living room with deep window sills and beautiful built-in book shelves. Take the stairs to the 2nd floor and there is a generous sized primary bedroom with lots of closet space, the 2nd bedroom, a full 4 pc bath and a large hall. Going back to the main level you come to the main foyer and are greeted with a large great room (1972 addition) on the other. Cathedral ceilings, expansive windows and a patio door leading to a backyard 16' x 26 ' deck, this space can be office, living room or whatever your lifestyle needs. There is a large yard with firepit and a heated, wired workshop or studio. 24 hour irrevoc on offers., Flooring: Softwood (id:35492)
Royal LePage Team Realty
250 Keats Way Unit# 26
Waterloo, Ontario
Check out this amazing investment opportunity at 250 Keats Way, Unit 26! Located steps away from great schools, beautiful parks, the University of Waterloo and Wilfred Laurier, plus with easy access to public transportation you can get anywhere you need in minutes! This is a turnkey investment property, step into your position as a landlord with all 4 rooms rented out. With ample parking, the unit comes with 1 driveway space and 1 garage space, plus visitor parking. Updates include; a brand new dishwasher and washing machine and windows installed in 2023. The perfect opportunity for a savvy investor! Currently holds a Valid Residential Rental License for 4 bedrooms. Call today for your private tour. (id:35492)
Flux Realty
1365 Fourth Lake Road
Central Frontenac, Ontario
Large Acreage/Large Renovated Home:\r\n\r\n170 acres with 1500' pristine waterfront on Echo Lake. Positioned at the back of the property is an amazing 4,500 sq. ft., lovely renovated principal residence, featuring marble counter tops, upscale cabinetry, fireplace, all new windows (2023), new deck (2024), newer propane furnace and central air, a bright, partially finished lower level with a walk-out, fabulous rock wall feature and unique bubble window. This home has 2 + 2 beds and 3 baths. Lower level awaiting your vision for further refinement. It could be a full separate unit, games and recreation area, workshop...the possibilities are endless! \r\nRenovated Water's Edge Cottage:\r\nSecondary Residence:\r\nAlso included in this offering is a 4 season 2 bed, 1 bath renovated Waterfront Cottage, finished with granite countertops and upscale cabinetry has spectacular new multi-level decking, new siding and offers stunning lake views. \r\n\r\nThis large acreage property offers numerous options for your enjoyment, from hunting, fishing, to hiking, swimming, boating, and/or cottage rental and all that any nature enthusiast looking for the ultimate in privacy could ever want. Ideal for a developer, with a vision, there are also potential severance options that can be explored as well. Contact listing agent for more details.\r\n\r\nWith 4 bedroom house plus a 2 bedroom cottage, there is ample space for a large extended family or rental option. This is a very special and unique offering. Don't miss out! (id:35492)
RE/MAX Rise Executives
277 Central Avenue
Fort Erie, Ontario
Welcome to 277 Central Ave! This charming one and a half story home is perfect for first-time home buyers or savvy investors looking for a great opportunity. Featuring three bedrooms, a partial basement, gas forced air heat, and gas hot water, this home is in great condition and ready for you to make it your own. \r\n\r\nLocated in midtown, you'll have quick access to the newly redeveloped Bridgeburg Station, as well as the South End and Garrison Road with its bustling retail development. Just minutes away from the Peace Bridge to Buffalo NY, you'll have access to the international airport, fine shops, and restaurants. The QEW is also easily accessible for your convenience.\r\n\r\nThe home offers a work shed to store your yard equipment and a paved double driveway with room for 4 cars. \r\n\r\nDon't miss out on this opportunity to own a great starter home or invest in a property with plenty of potential. Take advantage of this prime location and make this home your own!\r\n\r\nBuyers must conduct their own due diligence to determine allowances and permits. For investors, this property has incredible potential for development. With its prime location and ideal placement on the lot, there are endless possibilities to maximize the potential of this property. (id:35492)
Century 21 Heritage House Ltd
1407 Tracey's Hill Road
Kawartha Lakes, Ontario
98 acres of peaceful private perfection where luxury living meets cultivated land stewardship and biodiversity. This incredibly unique property truly offers so much; while zoned Agricultural, dont be fooled into thinking this is just a farm. With a meticulously crafted stone bungalow nestled at the end of a winding driveway- the extras are endless. Fabulously oversized principal rooms and generous transitional spaces, with 2+3 bedrooms, 4 baths and abundant natural light; with walkouts everywhere, youll notice that the indoor and outdoor living spaces meld together seamlessly. Overlooking Pigeon Lake, the setting of this property is unparalleled, with a mixture of open farm fields, wooded land, a pond and thoughtful landscaping, including a great above-ground pool. Underground hydro provides ease of occupancy with no pole lines to maintain, and the two shop buildings have an endless list of possible uses, whether personal or for income generation. Current agreements with ALUS to increase plant diversity, and soil health while adding butterfly and grassland bird habitats allow you a chance to embrace and enrich the land you live on. 1407 Traceys Hill Rd is not just a property, but a completely immersive lifestyle. (id:35492)
Royal LePage Kawartha Lakes Realty Inc.
165 Fire Route 82d
Havelock, Ontario
Discover the ultimate lakeside lifestyle in this stunning three-bedroom, one-bathroom A-frame home, nestled on the serene shores of Lake Kasshabog. Recently renovated throughout, this 840 sq. ft. property harmoniously blends modern comfort with natural beauty. Conveniently located just a two-hour drive from the GTA via the 407 and Highway 115, it offers easy access without the typical cottage country traffic. This A-frame gem sits on a spacious lot adjacent to the tranquil waters of Lake Kasshabog. The main floor features two well-proportioned bedrooms, while the expansive primary bedroom on the second floor offers a luxurious retreat with an attached loft workspace and a glass railing overlooking the lower level. Situated on a private, year-round road, this property is ideal for those seeking a peaceful waterfront escape or a unique A-frame short-term rental investment. The sale includes all furnishings and decor as shown in the photos, ensuring a seamless transition into your new lakeside retreat. Outdoor enthusiasts will appreciate the garage, perfect for conversion into a games room or snowmobile storage, given its proximity to nearby trails. An outdoor shed, currently used for storage and previously as a Bunkie, adds further versatility. The long driveway accommodates over 20 vehicles, making it ideal for gatherings with family and friends. Create unforgettable memories around the lakeside fire pit, perfect for toasting marshmallows and sharing cherished moments. Don’t miss out on this opportunity to own a unique, recently renovated A-frame property on Lake Kasshabog for under $1 million. Your dream retreat awaits! (id:35492)
Keller Williams Innovation Realty
17 Albina Street E
Welland, Ontario
A grand Victorian Lady just waiting for you to personalize! Lots of upgrades already done -- All new 3rd floor loft (2023), Main floor laminate throughout (2024 July), SS Appliances (2023 & 2024), New HVAC (2022) and AC and Hot water Heater (Rental), Fully Fenced Back courtyard (2023), Huge Principle Bedroom Suite with ensuite large walk in fitted Closet, Huge basement unfinished cement floors and side separate entry. Shows so well. And at a great list price!! **** EXTRAS **** Lots of upgrades already completed! Quiet Street. Just fully upgraded by city infrastructure to new water and sewage connections, new streetlights and sidewalks -- with immediate access to Highway 27 for instant in-out of Welland. (id:35492)
Royal LePage Estate Realty
11357 Fowler Road
Wainfleet, Ontario
Tranquility awaits at this beautiful, all-season lakefront bungalow located at 11357 Fowler Road! This captivating property is over half an acre in size and comes equipped with a gorgeous beach and a massive, detached double car garage. With breathtaking views of Lake Erie, this home is perfect for those seeking a serene retreat from a busy lifestyle. Complete with three bedrooms, a sunroom, mudroom, 3-piece bathroom, along with a dedicated laundry room, this home is sure to be suitable for a wide range of families. The natural light from the ample number of windows fills the home and accentuates its charming features, creating a truly inviting atmosphere. The large eat-in kitchen is ideal for preparing meals and entertaining guests. While the living room, with its wood-burning fireplace and spectacular view of the lake, adds an extra touch of comfort and coziness during those chilly evenings. As you step outside, you're sure to appreciate the expansive surrounding lot. This property boasts a perfect balance of lush green space and calming waterfront, making it an ideal location for nature lovers. The house and garage are set back, away from the road and from the moment you approach this home the feeling of exclusivity will be evident. With ample space, you need not worry where guests will park when they come to visit. Featuring an impressive loft with room for all your toys, big and small, the garage is certainly an added bonus to this already fabulous package. Surrounding this lovely home are many activities to enjoy. If you enjoy hiking, you'll be pleased to know that Morgan's Point Conservation Area is just a short walk away. While if you prefer to spend your days out socializing, soaking in the sun on the sandy shore - you can take a quick drive, spend a few hours at Long Beach and then head over to DJ's Roadhouse for dinner. If you've been searching for the perfect waterfront property to create lasting memories with your family, wait no longer - this is it! (id:35492)
Revel Realty Inc.
319 - 350 Wellington Street
Toronto, Ontario
Hotel Living at the Soho! Nestled in Toronto's Entertainment District. This home has a well-appointed 1-bed layout, open concept living/dining area, large kitchen with plenty of storage which houses a peninsula island with extra large granite counter tops allowing for extra seating, and spacious bedroom with wall to wall closet. The large marble bathroom features a glass shower wall. This sophisticated suite offers a perfectly scaled floor plan that is flooded with natural light from its floor-to-ceiling windows. One of the few remaining condos that has AC, heat, hydro, and water included in maintenance fees. Located on a quiet stretch of street in a dynamic neighbourhood a short walk away from everything you need. Steps to King West, Rogers Centre, CN Tower, shops, schools, parks, and more. There is always plenty to do! **** EXTRAS **** Fantastic location in the downtown core- shopping, dining, transit all just steps away! Includes stainless steel appliances, stacked washer/dryer, elf's and window coverings. Maint fee includes hydro. Rental parking available in building. (id:35492)
Chestnut Park Real Estate Limited









