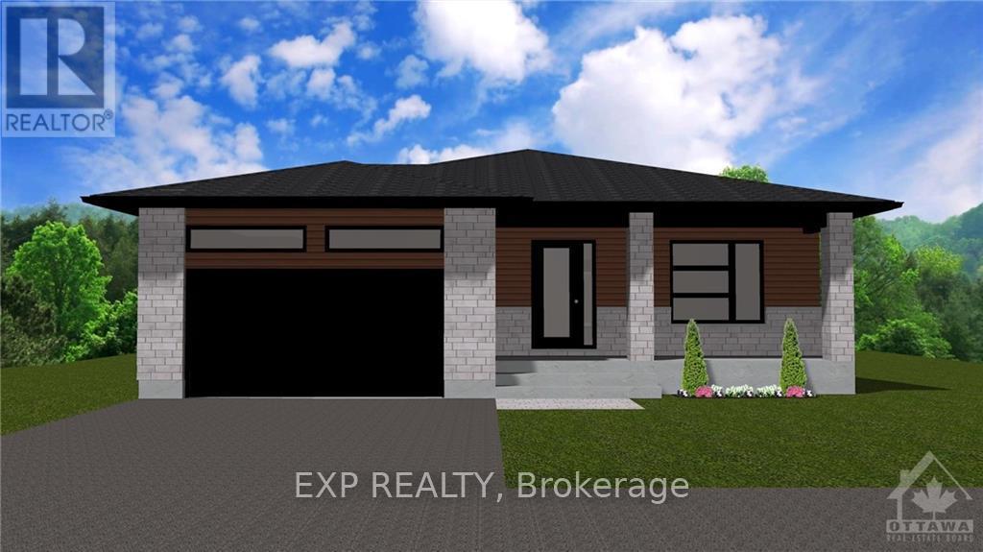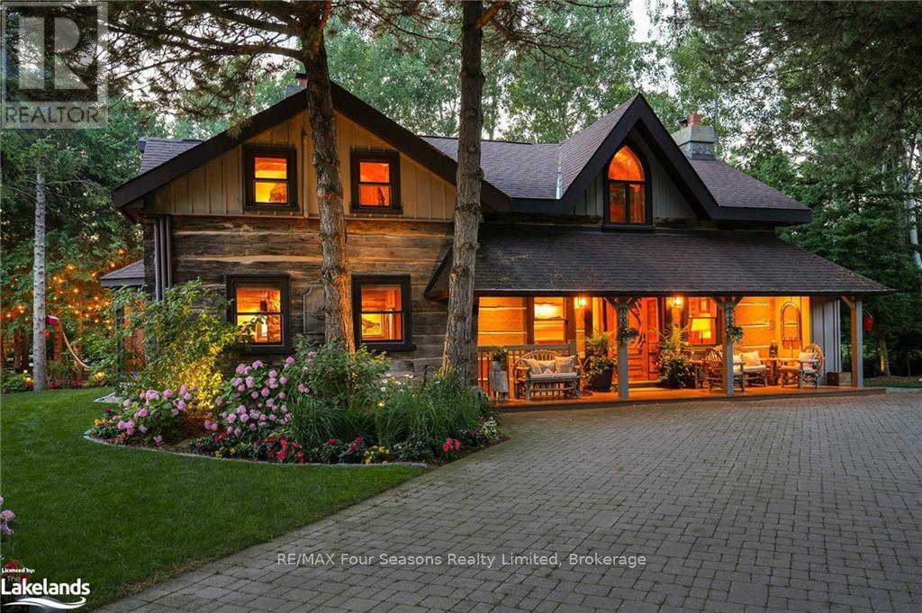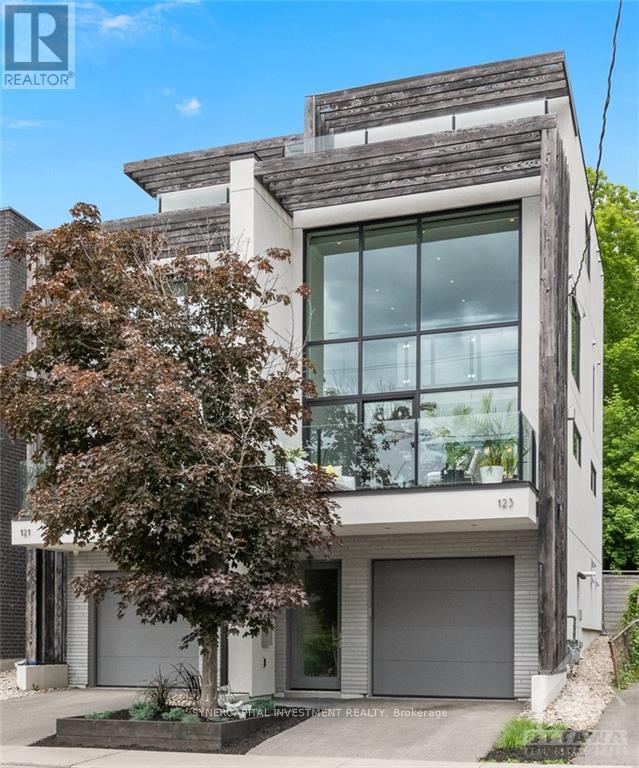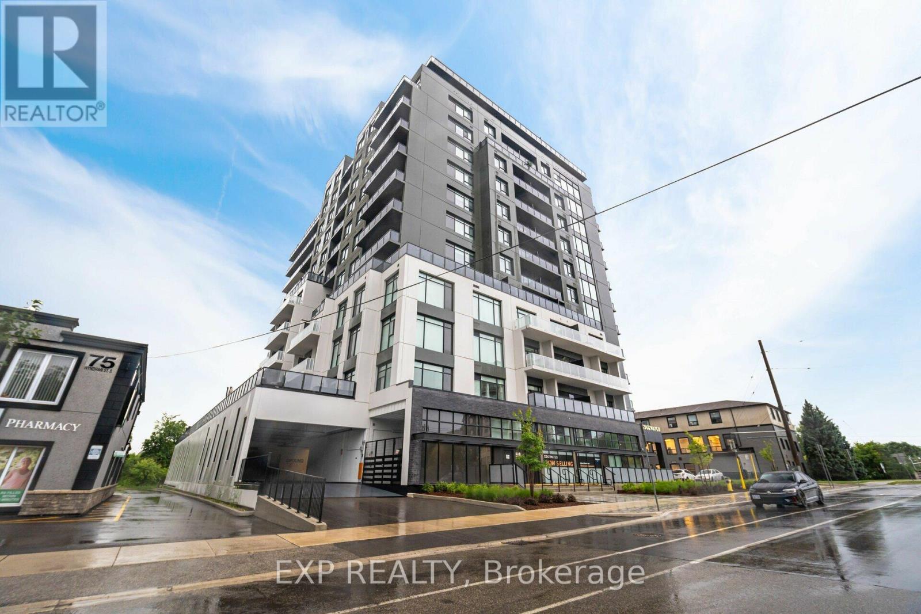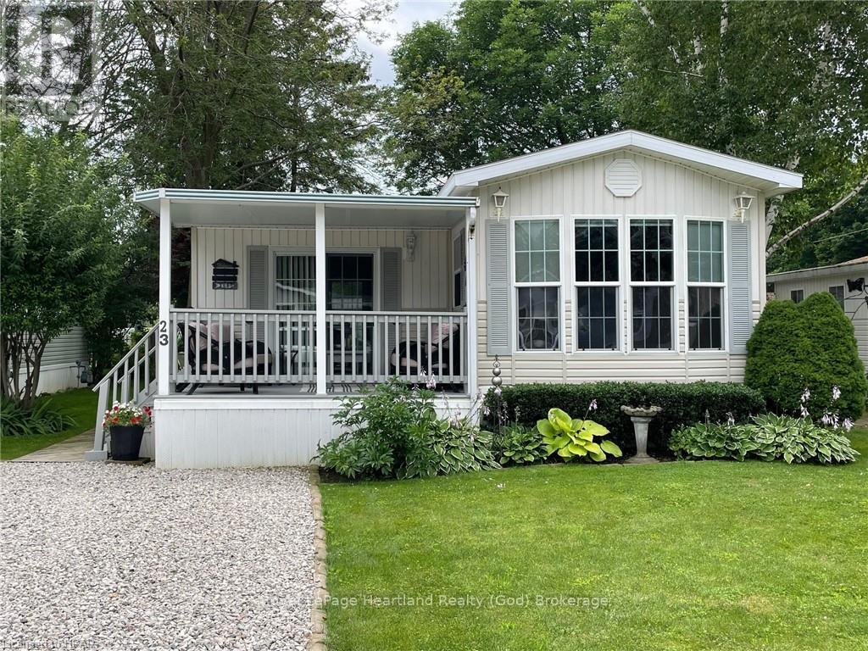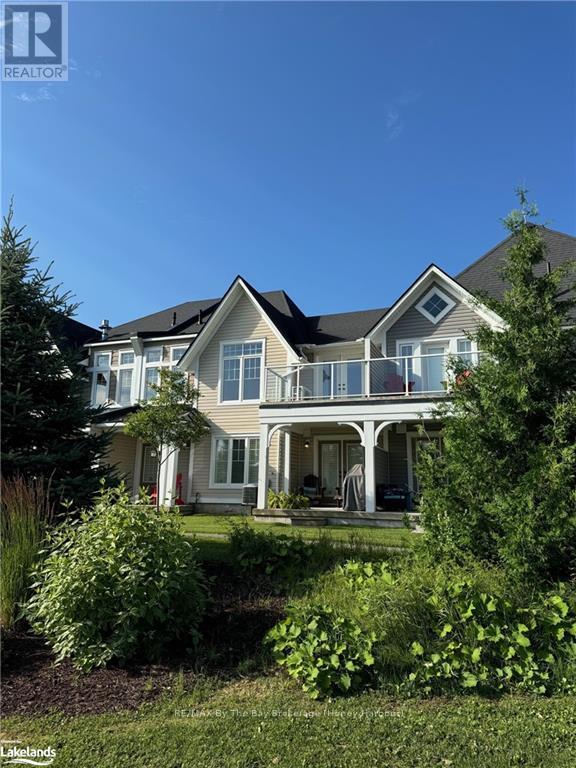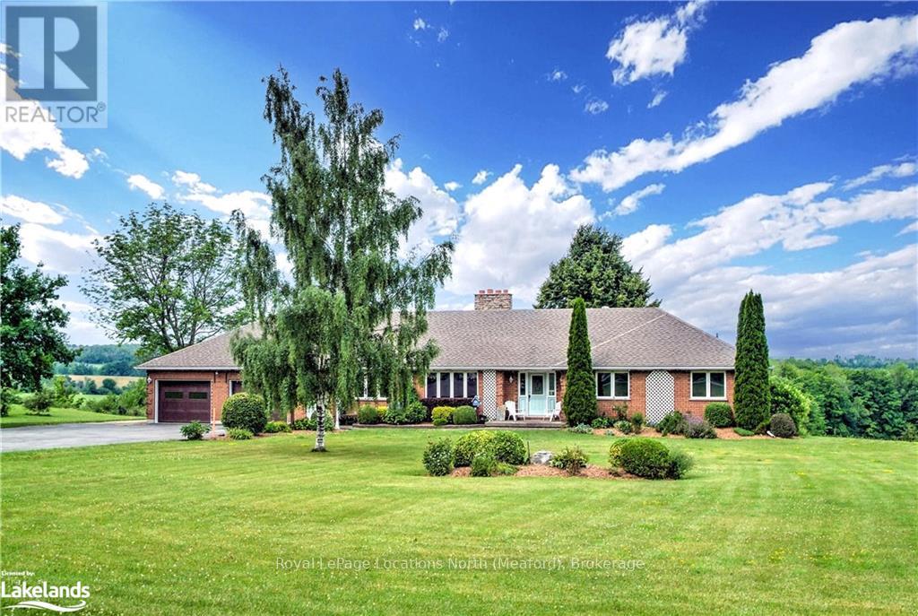3314 - 35 Mercer Street
Toronto, Ontario
Welcome to Nobu Residences, this stunning 2 bedroom plus den, 2 bathroom condo with beautiful views of the Toronto skyline. This newly built modern open-concept condo is nestled in the heart of downtown. With large windows for natural light, Built-in SS Appliances, quartz countertops and spacious bedrooms. 24-hour concierge services a host of ammenities, walking distance to all shopping, restaurants and life in the city. (id:35492)
Century 21 Best Sellers Ltd.
1906 - 55 Ontario Street
Toronto, Ontario
Monthly fee is $361.74. Stunning Lakeview. Welcome to East 55 Condos. One open concept Bedroom, 9' ceilings, Gloss Kitchen Cabinets, Quartz Countertops, ultra modern finishes. Steps to public transit, Distillery district, St. Lawrence Market, Parks and Easy Highway Access, balcony of outdoor living space including BBQ gas Line. **** EXTRAS **** All Existing Appliances, All Existing window Covering, All Existing Electric Light Fixtures. (id:35492)
Homelife/miracle Realty Ltd
33 - 1820 Canvas Way
London, Ontario
This 2 storey, 3+1 bedroom family home is located in highly sought after north London. With a stucco exterior, covered second storey balcony, 2 car garage with inside entry and paver stone driveway, the modern finishes throughout are sure to impress. The foyer leads to an expansive open concept main level. The kitchen has hard surface countertops, island with bar seating, plenty of storage and a walk-in pantry. Overlooking the kitchen is a wonderful dining area with floor to ceiling windows offering plenty of natural light. The great room also has floor to ceiling windows and has plenty of space and an electric fireplace. The second level features an incredible master suite complete with walk-in closet, ceiling fan, oversized sliding doors leading to a covered balcony as well a four-piece ensuite bathroom that boasts a large, tiled shower with glass door. There are 2 additional good-sized bedrooms and a cheater ensuite five-piece bathroom on the second level as well a laundry room. The lower level has a great rec room area as well as an additional bedroom and a three-piece bathroom. Located in a fantastic neighbourhood and close all amenities including: Stoneycreek Community Center, YMCA, Library, Masonville Mall, UWO & University Hospital. * PETS ARE ALLOWED* (id:35492)
Sutton Group - Select Realty
78 Queen Street
North Middlesex, Ontario
TO BE BUILT - Discover the community of Ailsa Craig, Situated just 20 minutes north of London and 15 minutes to east of Strathroy. This growing town has everything you need within a 5 minutes walk. A grocery store, LCBO, pharmacy, hardware store, library, restaurant, post office, playground and a massive community park with a splash pad, skate park, baseball diamond and a community centre. The 'Harper' model by VanderMolen Homes. This bungalow boasts a 1676 sqft floor plan with attached 2 car garage & covered front porch. Open concept kitchen/dinette & great room conveniently leading to the back yard with covered area. The spacious & bright primary bedroom offers a large walk-in closet & 5 pc ensuite. Two more generous sized bedrooms, 4 pc bathroom, & a laundry room for convenience. (id:35492)
Century 21 First Canadian Corp.
245 Bourdeau Boulevard
The Nation, Ontario
Welcome to your dream home in Limoges! This stunning bungalow, built by a reputable builder Benam Construction, boasts a double car garage, 3 bedrooms plus a den, and 2 bathrooms. The open concept layout features cathedral ceilings, creating an airy and inviting space. The large primary bedroom includes a walk-in closet and a luxurious 5-piece ensuite. Enjoy the convenience of a mudroom with laundry and a fully sodded exterior yard with a double wide paved driveway. Experience premium finishes typically considered upgrades, such as floor-to-ceiling kitchen cabinets, 9-foot ceilings, and hardwood floors in the main living areas. This home is perfectly located just steps away from the Nation Sports Complex and Ecole St-Viateur. Enjoy proximity to Calypso Water Park, and Larose Forest. This is more than a house; its a lifestyle. Don't miss out on this fantastic opportunity! Pictures are of a previously built home., Flooring: Carpet Wall To Wall (id:35492)
Exp Realty
241 Pittock Park Road
Woodstock, Ontario
Location, location, location!! Beautiful Century home near Pittock Park on 1.7 Acres. House completely remodeled in 2010 including all wiring, plumbing, kitchen and baths. Inground, Indoor pool added on along with triple car garage. Development potential. (id:35492)
Century 21 Heritage House Ltd Brokerage
151 Sleepy Hollow Road
Blue Mountains, Ontario
MAGICAL PROPERTY STEPS TO GEORGIAN BAY, CRAIGLEITH & ALPINE SKI CLUBS-Don’t miss this private, truly enchanted property. With over 2500 sq ft, this ‘one of a kind' absolutely charming 4-bed, 3-bath log home has 3 fireplaces and has been featured on the cover of ‘Our Homes’. The outdoor living space is a complete oasis of 664 sq ft: 3 separate built-in cabinets w/ granite countertops, outdoor shower, 8-person hot tub, 2 separate seating areas, lighting, sound system & wiring for 2 outdoor TVs. A heated Workshop completes the picture in the back yard along with protected storage spaces. Total privacy is provided by rows of mature cedars + boundless gardens & cedar fences. Remodeled kitchen (2023) has warm white cabinetry, a bar w granite countertops, stainless steel appliances, double gas oven, & combination oven/microwave. Massive main entry foyer w 3-piece bath, & beautifully renovated separate laundry room. Gas fireplace anchors the living room & delineates spaces between kitchen/dining/living areas. Large bay window overlooking the gardens is the perfect nook for your dining table. Upstairs is expansive, bright, light-filled primary bedroom + another gas fireplace. Ample additional living space for couches and TVs, walk-in closet, + office set-up. Fully renovated ensuite bathroom (2023) w whirlpool jet bath/heated flooring. Three more bedrooms + bathroom on this upper floor. Fully finished basement has third gas fireplace + wall of solid built-ins. Entire home wired for Sonos with different zones. Natural gas backup generator powers all essential features of the property. Sprinkler & security systems + full lighting throughout entire lot add to the thoughtfully curated details of this incredible property. It's hard to believe you are mere minutes from - and truly walkable to - ski clubs, Blue Mountain Village, the Bruce Trail, the Georgian Trail, the beach, and convenience stores! The thriving communities of Thornbury and Collingwood are 10-15 minute drives. (id:35492)
RE/MAX Four Seasons Realty Limited
137 - 251 Manitoba Street
Toronto, Ontario
Freshly Painted 2 Storey Garden Town home with Master Bedroom & 2nd room can be made bedroom or office at empire phoenix building, with private access to the main floor from the street, close to humber waterfront trail ,humber bay park, Mimico Go Train Station, TTC Streetcar, grocery stores, lake & restaurants. Outdoor infinity pool,, roof top deck, gym, pet wash station + much more amenities. **** EXTRAS **** Stainless steel stove, fridge, range hood, washer & dryer, Window Coverings & laminate flooring throughout. (id:35492)
Homelife/miracle Realty Ltd
321 - 240 Chapel Street
Cobourg, Ontario
(Conditionally Sold) The Palisade Gardens - Cobourg's Premier Retirement Community ... #321 is an open, spacious and bright unit. One bedroom, walk-in closet, ensuite full bathroom with a walk-in shower with a bench. Large open office area (desk with shelves included). The second bathroom includes the laundry with a vented dryer. Wide doorways throughout for easy walker/wheelchair access. Walk out to south facing balcony off the dining area. Plenty of cabinets and space, and there is also a large pantry that accommodates the newer/owned hot water heater. Some of the full range of ideal amenities offered at the Palisade Gardens includes: elevator, party room, library, media room, dining room, beauty salon, billiard room, gathering areas and much more. There is also a storage locker included that's located in the lower level of by the theatre room. ***BONUS This unit also includes ownership of a covered parking spot #24***. Attention Buyers and Agents...In addition to the purchase price and the condo fee, the buyer must purchase, at least, a minimum monthly ""basic personal service package"" (around $1200.00/month for one occupant and around an additional $850.00 for second occupant.) This includes 10 meals/month of your choice, all continental breakfasts, monthly housekeeping, monthly laundry of linens and towels, emergency response, wellness package -on going health monitoring, use of all common areas, shuttle bus on Tuesdays and Thursdays, access to entertainment and activities and more! **** EXTRAS **** Buyers meet with Palisade Gardens management to further discuss service package suitability. (id:35492)
Royal Service Real Estate Inc.
123 Putman Avenue
Ottawa, Ontario
Award-winning custom built semi-detached home in desirable New Edinburgh/Lindenlea. Modern limestone facade and architectural slats frame a bright sun-filled 2-storey living room with a south-facing wall of windows, along with expansive windows on all levels. Top floor primary suite, including a primary bedroom walk-out roof terrace (hot tub ready) overlooking downtown skyline. The outdoor spaces include 3 terraces/decks including a two-tiered rear deck off the kitchen overlooking a treed rear yard. Custom designed and built Italian kitchen with oversized waterfalled stone counters, integrated glass table. Modern bathroom designs throughout feature European styled cabinetry and premium fixtures, curbless showers, heated tile floors, and clean contemporary lines. Design elements include unique laser cut steel staircase with glass walls and railings, wide plank hardwood throughout. Ideal for discerning clients who wants an architecturally unique property. (id:35492)
Synercapital Investment Realty
12750 Mittlestaedt Road
Wainfleet, Ontario
Welcome to this 18.97 acre poultry farm with 3 fully equipped and fully operational 2 storey poultry barns totaling 74,000 square feet! The property also includes a 32’ x 40’ dry manure storage building, a 40’ x 16’ out building with 12’ x 24’ lean-to and back-up diesel generator, and a 20’ x 20’ detached garage. Located just minutes to Lake Erie with natural gas and 2 road frontages. The home is a 3 bedroom bungalow with a full basement in good condition. The main floor includes a foyer, living room, dining area, kitchen, laundry/mud room, three bedrooms and two full bathrooms. The basement has a carpeted rec room and plenty of storage space. Poured concrete foundation. UV water treatment system and water softener. (id:35492)
RE/MAX Escarpment Realty Inc.
903 - 71 Wyndham Street S
Guelph, Ontario
Welcome to the premier condo building in Guelph. Suite 903 offers beautiful south-facing views of Guelphs Speed River and a thoughtfully designed layout perfect for living or entertaining, complete with ample storage. As you enter, you'll be impressed by the high-quality craftsmanship and the elegant, upgraded kitchen. This is not your average condo. Suite 903 is a spacious 2-bedroom, 2-bathroom unit featuring a walk-in laundry room, two separate balconies, and a chefs kitchen that must be seen to be believed. The Edgewater building provides a range of outstanding amenities designed for a luxurious lifestyle. Challenge yourself with a game in the golf simulator, host unforgettable gatherings in the party room, or relax with a good book in the well-stocked library. For guests, there's a luxurious retreat in the guest suite, and fitness enthusiasts will appreciate the state-of-the-art gym facilities, all just steps away from Suite 903. Enjoy top-notch amenities, stunning views, and a life of luxury at the Edgewater. (id:35492)
Exp Realty
8 St Francis
Akwesasne, Ontario
Boat access only !!Discover tranquility and natural beauty at this inviting two bedroom one bathroom seasonal cottage. Enjoy breathtaking views of the River right from your doorstep. Witness stunning sunsets and serene mornings overlooking the water. Fully equipped kitchen, comfortable bedrooms and a cozy living room. Direct access to the River allows for swimming, boating and fishing, making this an ideal spot for water enthusiasts. Riverfront living at it's finest !!!!, Flooring: Laminate (id:35492)
Century 21 River's Edge Ltd
77307 Bluewater Hwy - 23 Rowan Road
Central Huron, Ontario
Lakeside living at its best! This meticulously kept modular home is located just a few steps from beautiful Lake Huron in Northwood Beach Resort, minutes north of the quaint Village of Bayfield. The well manicured backyard opens onto green space, a path directly to Lake Huron sunsets and community pool. Gather on either the front or back decks while hosting guests or simply enjoying morning coffee. Inside you will be greeted by the spacious 12’ X 20” family room featuring a gas fireplace, loads of space for lounging, create a crafting area, patio doors off both front and back decks and plenty of room for family and friends to stay overnight. The living room at the front of the home is the perfect area to watch TV or set up your office in the built-in cabinetry. The kitchen has plenty of cupboard space, gas stove and ample counter space for meal preparation. The primary bedroom is across the back of the home with built in closets. Stackable washer/dryer is conveniently located across from the kitchen and down the hall from the 4 piece bathroom. Store your off season furniture in the oversized garden shed. Monthly park fees for new owner $6209.16 annually ($517.43/month), $800.00/year for water and $250.00 snow removal/year for main roadways. Don't miss out on this opportunity to live so close to the Village of Bayfield, golf course and the sandy Lake Huron beaches. (id:35492)
Royal LePage Heartland Realty
30 - 6 Mulligan Lane
Georgian Bay, Ontario
Ideal Property for Starting Out or Downsizing! This vibrant community offers golf right at your doorstep and a partial view of Georgian Bay. Featuring 2 bedrooms, 1.5 bathrooms, a light-filled, open concept kitchen/living/dining area with fireplace are all on one floor. Enjoy a cozy private balcony with a golf course view and a fantastic attached garage with interior access. Close proximity to an inground pool, the Oak Bay Club House, and a well-known local restaurant. With more amenities on the way, this established 18-hole course and year-round active community require no outside maintenance, leaving you free to indulge in boating, golfing or whatever outdoor adventure you choose. *Indoor/outdoor photos of the unit with furniture have been virtually staged. (id:35492)
RE/MAX By The Bay Brokerage
317546 3rd Line
Meaford, Ontario
The view you've been waiting for, just a short drive up the 3rd Line on over one and a half acres! This ranch bungalow has four generous bedrooms, the primary having a full 4pc en-suite. Multiple entertaining spaces in the living room and family room on the main level as well as a full recreation room on the lower level all complete with fireplaces. Kitchen and breakfast nook provide great views of Georgian Bay and the oversized back deck with glass railings provide unobstructed vantage points to both the Bay and the lush countryside as well as the western sunsets. With separate dining room for more formal gatherings and main floor laundry and office - this home has it all. Downstairs in the recreation room is the wet bar and a workshop for all your hobbies. Double car garage with walk up from the lower level provides many opportunities. (id:35492)
Royal LePage Locations North
36 Evenwood Avenue
Toronto, Ontario
Where the beauty of nature meets the elegance of modern living 36 Evenwood Ave is the home you've been searching for. This 3,500 sqft (above ground) residence sits on an incredible and *RARE* 70 x 170 ft lot in a mature and quiet community. The grand foyer is a perfect introduction to this stunning home, featuring dramatic 18 ft ceilings and a spiral staircase. As you move through the home, you'll be greeted by an abundance of natural light and a sense of spaciousness. The renovated eat-in kitchen provides an ideal setting for family dinners, offering an unobstructed view of the backyard oasis. Exploring further, you'll be impressed by the sheer size of the home. All bedrooms are generously sized, with the primary bedroom boasting a large walk-in closet and a luxurious ensuite bathroom. Office on main floor with separate living, dinning and family room. Additionally, the home includes a basement apartment with a walk-out entrance, perfect for those seeking rental income or an in-law suite. **Water tank owned, Furnace owned, Roof 8 years Window 5 years** **** EXTRAS **** Main floor office,Separate laundry area,Formal dining room and eat-in kitchen,Bright and spacious, Full bathroom on main floor, Convenient location near all amenities, shops, restaurants, green space & 401, ** SPRINKLER SYSTEM** (id:35492)
Keller Williams Energy Real Estate
1048 Wright Drive
Midland, Ontario
This Newly Built end unit has entrance to walkout basement, Aurora Model 1645 sqft, Be the First to Live In. Open Concept, 9"" Ceilings, With Lots of Natural Lights. The upgraded kitchen includes a Large Island and pantry with Lots of Storage. Quartz counter-tops throughout. Upstairs Includes 3Good Size Bedrooms And 2 Full Bathrooms and half on the main floor, 2nd Floor Laundry. Enjoy All That Midland Has to Offer. Just A Short Drive to Little Lake & Little Lake Park, Shopping, Schools,Restaurants and more. (id:35492)
Royal Canadian Realty
1048 Wright Drive
Midland, Ontario
This Newly Built end unit has entrance to walkout basement, Aurora Model 1645 sqft. Be the First to Live In. Open Concept, 9 Ceilings, With Lots of Natural Lights. The upgraded kitchen includes a Large Island and pantry with Lots of Storage. Quartz countertops throughout. Upstairs Includes 3 Good Size Bedrooms And 2 Full Bathrooms and half on the main floor, 2nd Floor Laundry. Enjoy All That Midland Has to Offer. Just A Short Drive to Little Lake & Little Lake Park, Shopping, Schools, Restaurants and more. (id:35492)
Royal Canadian Realty Brokers Inc
36 Poplar Bay Road
Kenora, Ontario
New Listing! This low profile property has easy access to your newly built dock and water fun overlooked by your large family designed cottage boasting eight bedrooms and three bathrooms. There are two levels that have panoramic views of the lake with a basement walkout door to your property. This cottage has many features that must be seen. The lease is in effect until 2067. (id:35492)
RE/MAX First Choice Realty Ltd.
12750 Mittlestaedt Road
Wainfleet, Ontario
Welcome to this 18.97 acre poultry farm with 3 fully equipped and fully operational 2 storey poultry barns totaling 74,000 square feet! The property also includes a 32 x 40 dry manure storage building, a 40 x 16 out building with 12 x 24 lean-to and back-up diesel generator, and a 20 x 20 detached garage. Located just minutes to Lake Erie with natural gas and 2 road frontages. The home is a 3 bedroom bungalow with a full basement in good condition. The main floor includes a foyer, living room, dining area, kitchen, laundry/mud room, three bedrooms and two full bathrooms. The basement has a carpeted rec room and plenty of storage space. Poured concrete foundation. UV water treatment system and water softener. (id:35492)
RE/MAX Escarpment Realty Inc.
1115 - 58 Lakeside Terrace
Barrie, Ontario
Luxury living from this Modern Pent House with Panoramic Lake views. Located in the much desired community in North Barrie, this corner unit offers 2 bedrooms, 2 Bathrooms, 2 Huge Terraces with 2 different views, 2 car parking space in 1 tandem spot, 1 kitchen, 1 fireplace and 1 locker. 1049 SFT + about 300 SFT terrace space. Modern kitchen, lots of upgrades. **** EXTRAS **** Beautiful amenities include grand concierge, Roof Top Terrace with beautiful lake & city views with patio furniture and bbqs, exercise room, game room, party room. Close to restaurants, cineplex, georgian mall, hwy 400, hospital, groceries. (id:35492)
Best Advice Realty Inc.
4507 10th Line
Bradford West Gwillimbury, Ontario
Secluded Detached Home built with 2x6 construction On 1.6 Acres Of Extremely Private & Fully Treed Landscaped Land With Beautiful Lush Gardens! This 200 x 349.94 Ft Flat Lot Is Surrounded By Fields On Quiet Line, Creating The Perfect Escape From The City. Find a creative escape to contemplate & produce the dreams of your life into reality . Unique 1 Bedroom Home Has Family Room, Open Concept Kitchen Combined With Living Room Featuring Fireplace, Vaulted Ceilings, Ceiling Fans, 3 Piece Bathroom & Rustic Touches Throughout. Loft Style Primary Bedroom Has 2 Piece Bath, And Walks-Out To The Deck, Overlooking The Forest. Additional Professionally built & designed Sound proofed Studio, airtight & 2 ft thick walls. Has 2 Rooms With Many Different Uses Such As, Workshop, Or Office! Long Driveway Takes You Out Of The Busy City Life & Into A Peaceful Relaxation Mode. Detached Garage Allows For 1 Parking Spot, Perfect For Storing Extra Toys! Huge 10 Car Driveway Allows For Parking For the Whole Family. Prime Location Just 15 Minutes To Both Bradford & Beeton, With Direct Access To Highway 400 & Highway 9, And Close To All Amenities Including Parks, Trails, Schools, Community Centres, Grocery Shopping, & A Just 45 Minutes From Toronto and Pearson Airport! (id:35492)
RE/MAX Hallmark Chay Realty
3 Ingersoll Lane
Richmond Hill, Ontario
Please note that all furnished rooms are virtually staged. Executive end-unit townhouse in the heart of Richmond Hill. This fabulous new unit features an open concept design and is flooded with ample natural light. Built in 2023, this unit is fully upgraded with fantastic finishings including: soft-close drawers in kitchen & primary bedroom, fireplace with pre-wiring for tv above the mantle, White Oak hardwood flooring, pot lights & more. Parisian styled kitchen features stainless steel KitchenAid appliances, upgraded wall-hutch with cabinets for storage & display, extended centre island, upgraded sink, valence lighting & granite countertops. Solid wood staircase throughout with oak handrails and wrought-iron pickets. Mudroom on main level can also be used as a second laundry room. Multiple walk-outs to numerous balconies ideal for entertaining. Sitting area on main level can easily be utilized as 4th bedroom with access to a two-piece bathroom. Gorgeous rooftop patio with panoramic views of mature trees boasts ample space for an outdoor kitchen, living/dining area and the ideal setting for outdoor entertaining. **** EXTRAS **** Monthly Maintenance Fees of $138.31 per month covers landscaping, snow removal and garbage removal. Please note that on August 1, 2024 the fees increase to $248.32. (id:35492)
Keller Williams Empowered Realty





