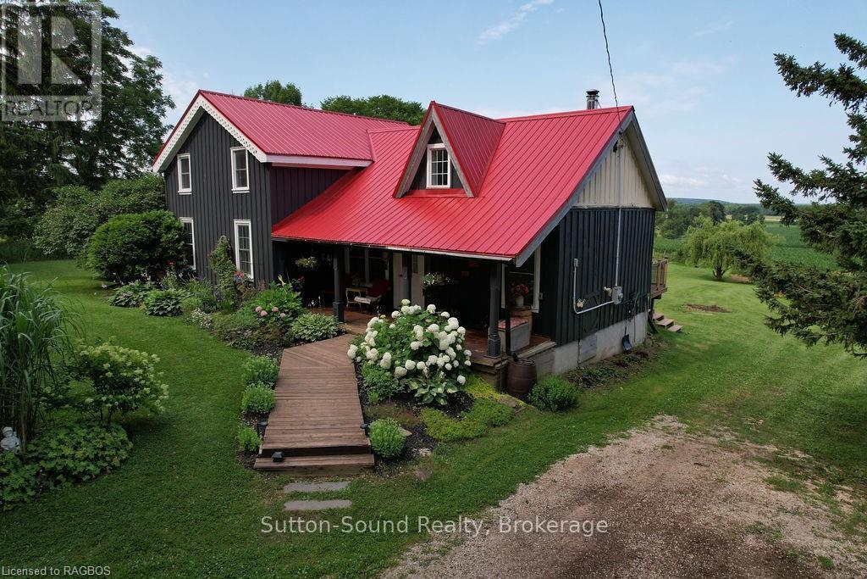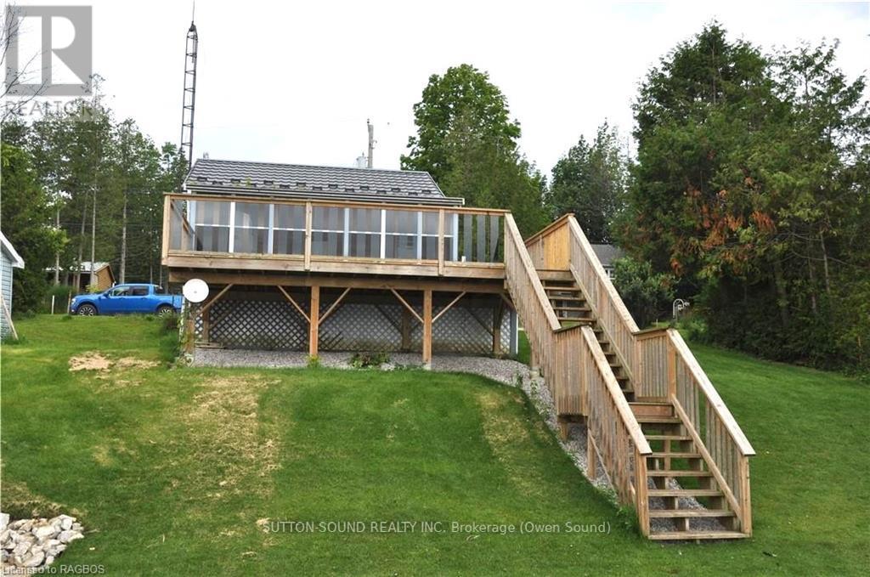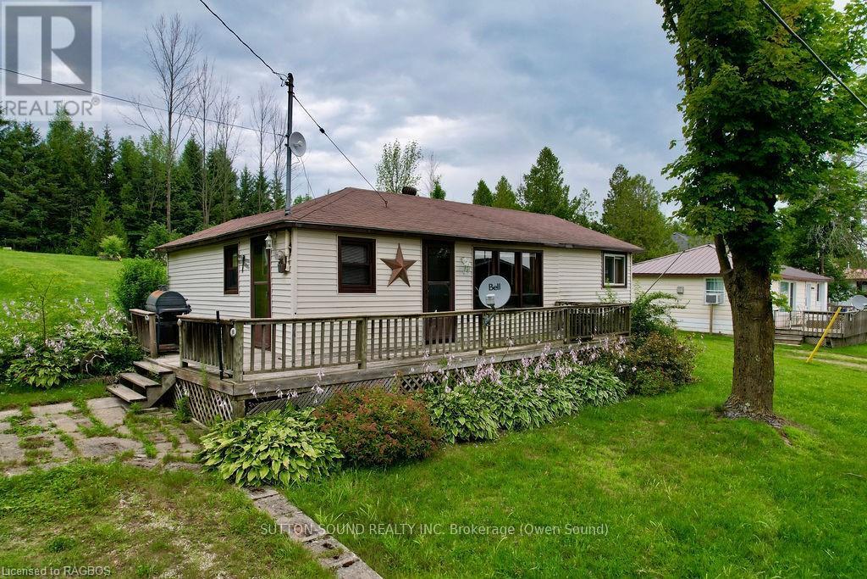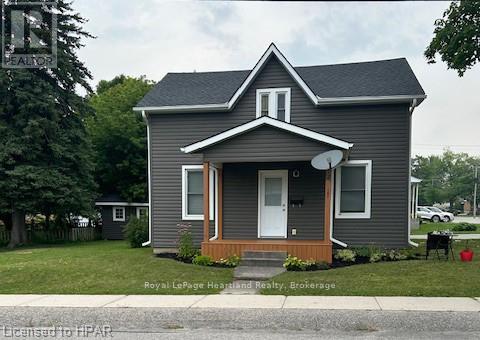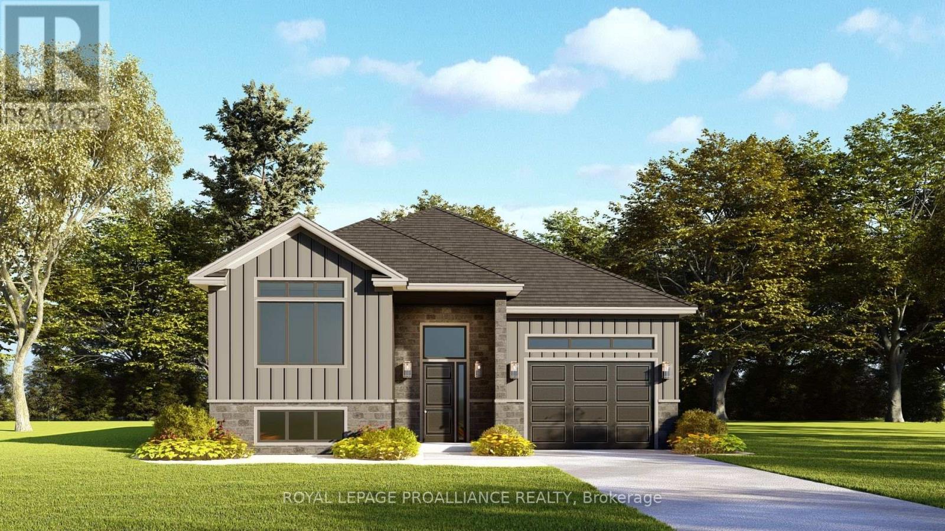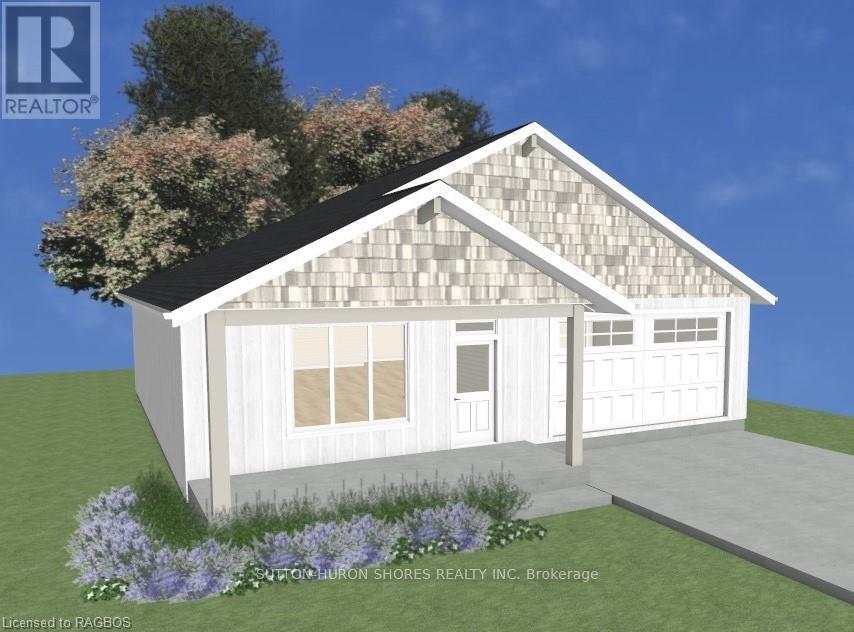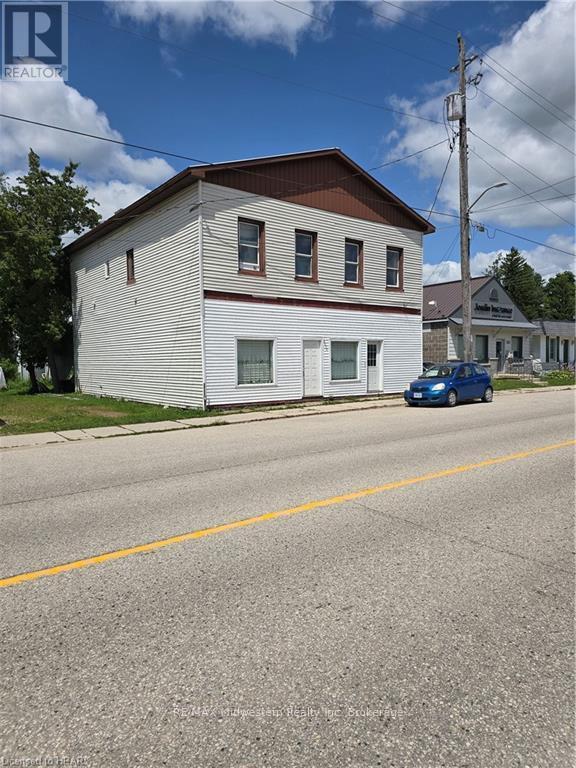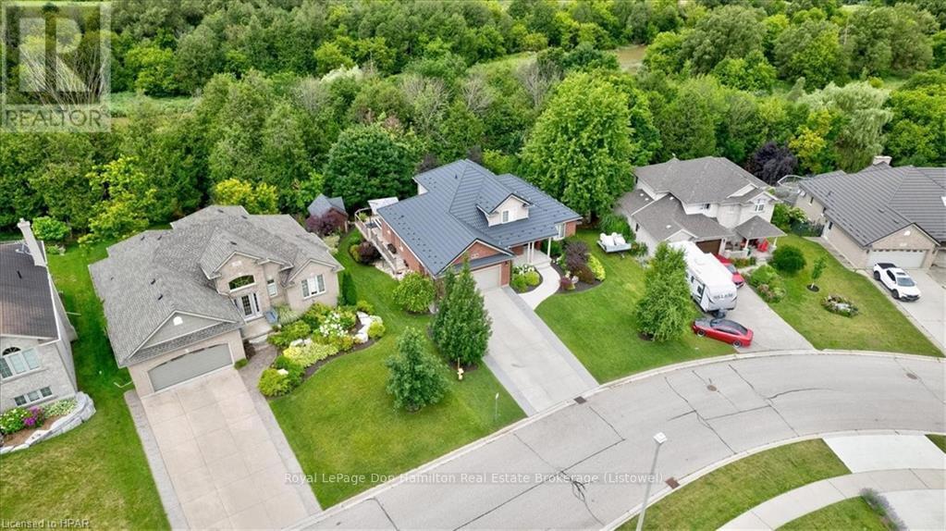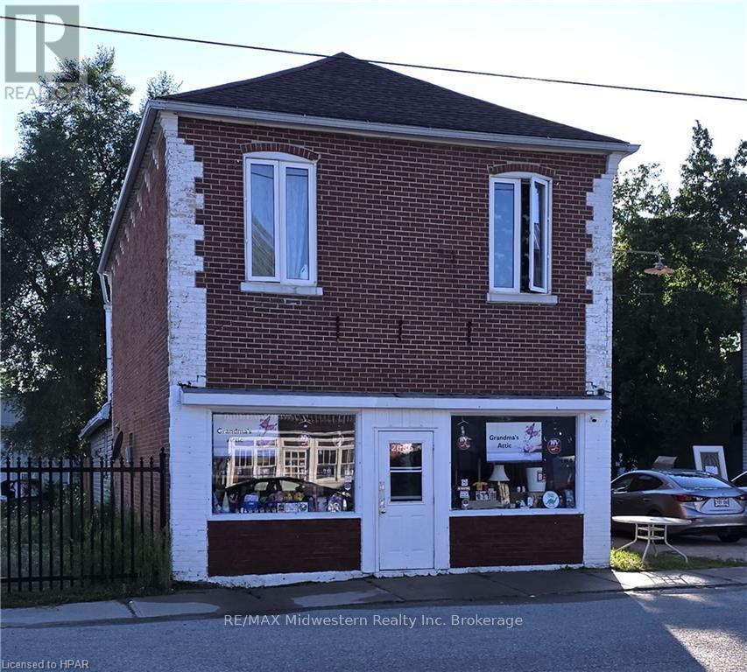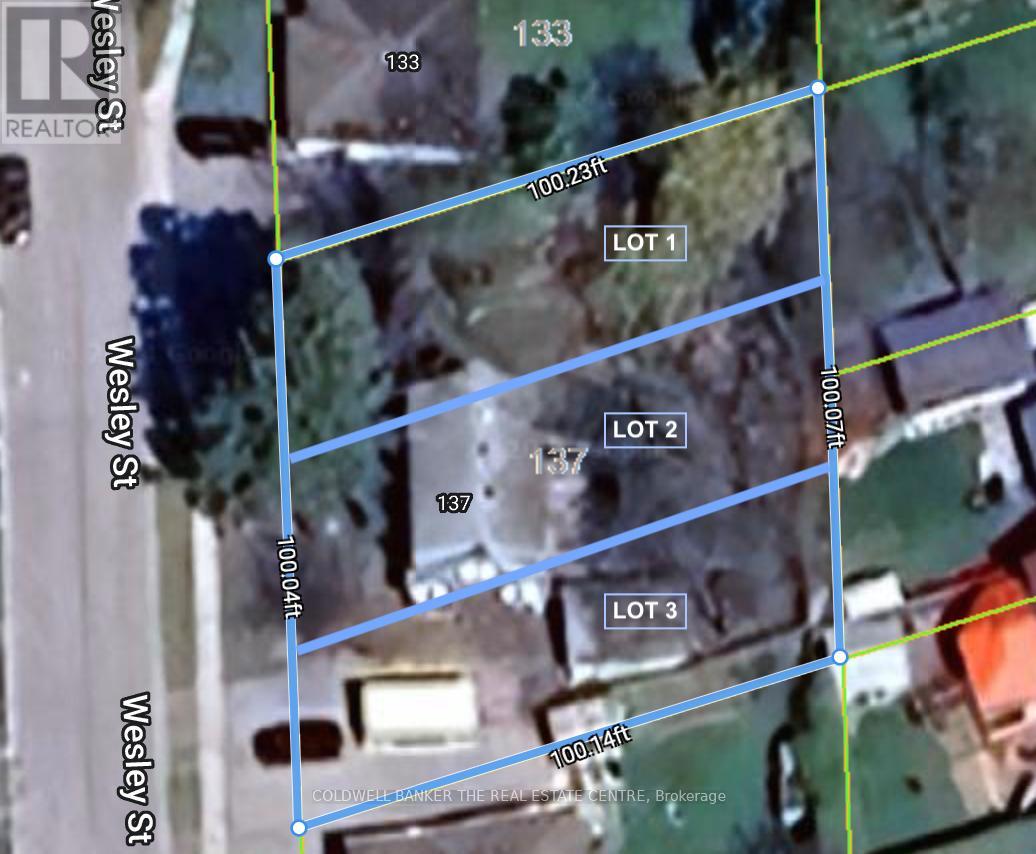598476 2nd N
Meaford, Ontario
Discover serenity in this meticulously restored century farmhouse nestled on nearly 4 acres of picturesque countryside, with the majestic Niagara Escarpment as your backdrop and Coffin Ridge Vineyards & Boutique Winery as your esteemed neighbor. Perfectly blending rustic charm with modern elegance, this property is a haven for both relaxation and hobby farming enthusiasts. Settle into the warmth of a fully restored farmhouse, where a striking cedar tongue-and-groove cathedral ceiling in the great room frames a cozy wood-burning fireplace and French doors open onto a sun-drenched deck. The kitchen beckons with contemporary butcher block countertops, industrial accents, and a spacious pantry alongside a charming breakfast nook. \r\nRetreat to the tranquility of a main-floor master suite offering privacy and comfort with its own ensuite bathroom. Upstairs, four additional bedrooms and a full bath provide ample space for family and guests, each room offering sweeping views of the expansive landscape. Outdoor enthusiasts will delight in the property's amenities, including a 20x30 barn with hydro service, that at one time had 2 horse stalls, and frost-free hydrant (currently not working), upper and lower pastures, and vibrant perennial gardens. Revel in breathtaking sunset views over Georgian Bay from the deck, or explore the nearby natural beauty atop the Niagara Escarpment. This property offers a secluded retreat while being conveniently near the charming towns of Meaford, Owen Sound skiing at Blue Mountain. Just a short drive away from essential amenities and an easy commute to Kitchener-Waterloo and Toronto, it blends privacy with accessibility. Embrace the essence of the Georgian Bay lifestyle with this extraordinary country estate, where modern comfort meets timeless natural beauty. Don’t miss the opportunity to make this dream property your retreat from the everyday hustle and bustle. (id:35492)
Sutton-Sound Realty
38 Islandview Drive
South Bruce Peninsula, Ontario
This charming three-season lakefront cottage on Chesley Lake offers a perfect getaway for recreational water sports, fishing, boating, and swimming. The cottage features two bedrooms, a kitchen, a bathroom, a living room, and a bonus room/enclosed sunroom with a fantastic lake view. The newer deck off the sunroom is ideal for enjoying meals, spending time with family and friends, or simply relaxing. The cottage and boathouse both boast a ""Superior Steel Roofing System"" metal roof, installed just four years ago. The boathouse, measuring 12' x 20', includes an overhead door, a poured concrete floor, hydro, and extra storage in the loft, offering great potential. Don't miss this opportunity to own a piece of waterfront property on beautiful Chesley Lake! Property being Sold AS IS WHERE IS as Seller has never lived in the property. (id:35492)
Sutton-Sound Realty
41 Islandview Drive
South Bruce Peninsula, Ontario
A great place to enjoy your quiet time. This charming three-season water view cottage on Chesley Lake offers a perfect getaway for recreational water sports, fishing, boating, and swimming. The cottage features three bedrooms, a kitchen, a bathroom, a living room. Front deck a great place to sit and watch the lake. Don't miss this opportunity to own a piece of property at beautiful Chesley Lake! (id:35492)
Sutton-Sound Realty
203 - 62 Forest Manor Road
Toronto, Ontario
**Freshly Painted and Renovated**, **Corner Unit** Spacious & bright 2-bedroom Luxury unit in Dream Tower at Emerald City. Perfectly located for convenience & modern living. Split bedroom floor plan ensures ultimate privacy, and the open-concept living area features modern finishes, floor-to-ceiling windows flood the space with natural light, Walk out to a generously sized balcony. Well-equipped kitchen with full-sized stainless steel appliances, stone counter & breakfast bar. Ample closet space, a locker for your extras. Neighboring Fairview Mall provides the ease of groceries, shopping & restaurants in the vibrant Don Mills & Sheppard area, and easy access to the 401 & 404 for an easy commute around the city. Direct Subway Access. **** EXTRAS **** Building Amenities Include: 24-hour concierge, Gym, Indoor Pool, Hot Tub, Outdoor Terrace with Lounge & BBQ area, Party Room, Library, Theatre, Games Room, Guest Suites, and Visitor Parking. (id:35492)
Ipro Realty Ltd.
210 - 262 Dundas Street E
Hamilton, Ontario
Move-In Ready! Enjoy This Irresistible & Bright Suite In Highly Sought-After Hamilton Community of Waterdown's Most Prestigious Mid-Rise Living. This Charming Condo Epitomizes Modern Style & Comfort. Come Inside To Find A Welcoming Foyer With Double-Mirror Closet. With Great Room, Creating a Harmonious Space That Invites Everyday Living and Entertaining. With Soaring 10'High Ceiling and Walk-out to Terrace Balcony. Soft Carpet Adds Sophistication to the Stand-out Primary Bedroom. The Kitchen Boasts of Stainless Steel Appliances & Wood Cabinetry. Plenty of Natural Light fill the Spaces, Complemented by Neutral Paint and Tile Flooring In Common Areas. Tall Windows and Ensuite Laundry for More Convenience. Offers Huge Closet Space. Quiet & Safe Family-Friendly Neighbourhood. Surrounded by Top Schools & Amenities Including Parks, Trails, Golf, Public Transit. Easy Walk TO Shop And Restaurants. 5 Minutes To Major Highways. Don't Miss This Precious Gem in The Heart of Waterdown! **** EXTRAS **** All Four Appliances-2021: Stainless Steel Firdge & Stove. White Washer & Dryer. ELF's. Window coverings. All Appliances Sold As Is, Including Range Hood and Microwave Oven. (id:35492)
RE/MAX Metropolis Realty
705 Lake Ridge Road S
Whitby, Ontario
Welcome to this Magnificent Breathtaking Custom Built Stone/Brick Home Situated on a 6.24 Acre Ravine Lot. This is Where You Can Find The Tranquility And Beauty of Nature as you Relax Inside or Out on your Surrounding Patios. The Lot is Accented by Awesome Landscaping and Beautifully Manicured Lawn. The Main Floor Features Many Luxurious Finishes with the Grand Entrance Opening into Large Great Room with Soaring Ceilings, Custom Built Fireplace, Separate Dining, Eat In Kitchen with Top of the Line Built In Appliances and Large Center Island with Granite Counter Top. Adjoining the Kitchen is a Cosy Breakfast Nook Leading out to a Large Deck and Beautiful Green Space. Mainfloor has 2 Large Size Bedrooms, 2 Full Baths, 1 2PC Bath and a Laundry Room. The House is Accessable Through the Amazing Garage with Very High Ceiling which could accomodate a Hoist to House a 4th Car. W/O Basement is Complete and Ready to Accomodate the In-Laws. Main Floor has all Hardwood Floors. Show with Confidence. **** EXTRAS **** All measurements and taxes to be verified by buyer and / or Buyer's Agent. 2 Separate Laundry Rooms 1 main, 1 lower. (id:35492)
Ipro Realty Ltd.
205 Watra Road
Southgate, Ontario
Welcome to 205 Watra Road, a meticulously maintained and beautifully appointed brick bungalow with a fully finished lower level on a landscaped 1.13 acre lot in a sought-after country estate subdivision. You’ll feel at home as soon as you enter this charming well-loved home with its bright, open concept living/dining space, a cozy custom maple kitchen and plenty of windows framing gorgeous garden views. Also on the main floor are the primary suite with a walk-in closet and 3pc ensuite, 2 additional bedrooms, 4pc bathroom and a laundry room with enough space for a convenient office/homework area. The large lower level provides a generous open concept Family Room, additional bedroom, sauna, 2pc bathroom, roomy home office with garage access (all with in-floor heat) plus mechanical room, cold room & additional storage space. And then there’s the fantastic, insulated 30x50 workshop (zoned to allow a cabinet making and assembly business) which boasts in-floor heat, its own bathroom and ventilation & dust control systems. Enjoy ample driveway parking space plus a 2 car garage and there’s even enough room for your trailer and truck on the pad between the house and shop. This attractive country property truly has it all! Located just minutes from shopping, schools, a new daycare and other amenities in the charming towns of Durham, Mount Forest & Flesherton with close proximity to both Hwy 6 & 10 for easy access to larger centres when needed. Golf courses, hiking, cycling routes, skiing, snowshoeing and snowmobile trails are all nearby. Just over 1hr to Orangeville, Guelph, K-W & 1.5hrs to GTA. **** EXTRAS **** Utility Room 3.38x3.84. Cold Room 6.53x1.24 (id:35492)
Forest Hill Real Estate Inc.
5260 Line 36
Perth East, Ontario
You’ve dreamed about this place. A secret garden. Rooms to entertain, to create, to raise a family, to hide away. A place in the country that stands above in its rustic sophistication. Welcome to the beautiful grounds of 5260 Line 36, just minutes from the cultural heartbeat of Stratford ON. Privacy, tranquillity and birdsong for every season await you in this century farmhouse on one acre of pristine property surrounded by 99 acres of organic farmland. Enter the generous, country kitchen—the warm, heart of the home. Beyond, the wainscoted, two-windowed dining room adjacent to the kitchen has two walkouts, one to the rear veranda and one to the rear deck, both defined by their double 24-pane French doors. A third door leads to the sizable story-and-a-half gathering room with matching oversized doors to the courtyards. Originally built for storing wood for winter heating and cooking, the room is now a marvellous surprise. The first of 3 staircases leads to the nook-filled library on the second floor. Through the kitchen is the inviting great room with a soaring ceiling, a marble-framed fireplace and four large windows on three sides. French doors lead to the deck, patio and grounds. The second staircase finds the first of two entrances to the large primary suite which mirrors the great room below. A massive cherry cabinet lines the hall by the 4-piece bathroom done in a European style. A second door connects the bathroom with the library landing, where you gain entry to a well-lit office with two built-in desks and extensive shelving. Slightly beyond is another generous bedroom-turned-office. A third staircase brings you to yet another large bedroom with an expansive window facing south and another to the north with a view of the landscaped yard. Built-in closets frame the hallway towards a 3-piece bathroom and another large bedroom with inviting window seating. This is the Place in the Country you’ve dreamed of. It’s time to make it yours. (id:35492)
RE/MAX A-B Realty Ltd
103 - 5 Wood Haven Drive
Tillsonburg, Ontario
Welcome home to 5 Wood Haven Drive Unit 103 where you will find luxury living at its finest. As you drive up, a double wide cobble stone driveway beautifully compliments the stone exterior of this beautiful condo. The good sized foyer leads you to the open concept main living space featuring 9 foot ceilings throughout. The gourmet kitchen boasts high end stainless steel appliances, custom cabinetry, beautiful quartz countertops, tile backsplash and an island for extra seating. Many upgrades throughout the home include a gas fireplace, hardwood floors, cathedral ceiling, custom glasswork and quartz countertops throughout. The main floor features 2 bedrooms and 2 full bathrooms with the master bedroom emphasizing a large walk-in closet as well as an ensuite bathroom with glass shower, soaker tub and tile floor. The partial finished lower level features another bedroom, large rec room, cold cellar and another full bath. condo fees cover the landscaping, sprinklered lawn and snow removal maintenance. Excellent proximity to all amenities including shopping, grocery, The Bridges Golf Course, walking trails, the Hospital, and welcoming Downtown Tillsonburg! All measurements and taxes are approximate. Don't miss out on this one! Book your private showing today. (id:35492)
T.l. Willaert Realty Ltd Brokerage
103 Victoria Street E
North Huron, Ontario
This home was renovated in 2016-2017, including windows, doors, drywall, kitchen. bathroom, floors, shingles, garage & furnace. New 12' x 8' garden shed 2020. Close to downtown, schools, churches and hospital. A corner lot that features a main bedroom on main floor plus 3 bedrooms upstairs. A bathroom that had been upstairs converted to a storage room. A attached garage 22' x 12'. A small porch 12' x 6'.6"". (id:35492)
Royal LePage Heartland Realty
14 Cedarwood Street
Quinte West, Ontario
Welcome to 14 Cedarwood Street in Frankford! Currently under construction, this detached home includes 2 beds, 2 baths and a 1.5-car garage. The Evergreen model features an open concept design with 9' ceilings throughout main floor and vaulted ceiling in the living room. In the kitchen you'll find quality Irwin Cabinet Works cabinetry which includes a peninsula for bar stools and a pantry. In the lower level you'll find a 520 square foot rec room. Other features include a 10'x12 deck off the kitchen and a finished laundry room in lower level. Frankford has a splash pad, parks, beach, skate park, grocery store, LCBO, restaurants and is only 15 mins to Trenton & 20 mins to Belleville. Tarion Warranty. Closing TBD. Playground in subdivision. Ask about promo **** EXTRAS **** Taxes not yet assessed (id:35492)
Royal LePage Proalliance Realty
286 Grosvenor Street S
Saugeen Shores, Ontario
Discover the perfect custom bungalow just three blocks away from the beach in Southampton, ON! This net zero certified home offers two spacious bedrooms with main bath and an en suite as well as an open concept living/kitchen/dining room with stunning vaulted ceilings! You have the option to finish the basement (extra cost) if more space is needed. The home features a charming covered front porch and is located on a quiet cul-de-sac. \r\nThe lot is uniquely situated across from a quiet and private water treatment plant, ensuring no neighbors across the road. Trees and a trail will be added in front for a pleasant view. Dennison Homes Inc., a reputable local custom builder, is ready to start in Fall 2024, with a potential Spring 2025 occupancy if you hurry! With their own Interior Design Team, skilled Carpenters, and a Custom Cabinet Shop (Bruce County Custom Cabinets), Dennison Homes Inc. can make all your dreams come true!\r\n\r\nDon't miss out on this opportunity to build your dream home in a fantastic location!\r\nWindows are white both sides no grills, can pick a colour for front door. (id:35492)
Sutton-Huron Shores Realty Inc.
1004 - 234 Rideau Street
Ottawa, Ontario
Flooring: Tile, Corner Unit – Approx. 700 sq ft, 1-bedroom, PANORAMIC windows in the living, dining and bedroom. Includes 1 Underground Parking and storage unit. Custom blinds. Washer, dryer in unit. Indoor pool, gym. 24-hour security. Party room. Patio with common BBQ. Includes 1 indoor parking, storage locker. Walk to Parliament Hill, Byward Market, Ottawa University, Rideau Centre, coffee shops, many restaurants. Bus service on corner of Rideau and Cumberland. Parking c-26, locker 1-22, Flooring: Laminate (id:35492)
Commission Wise Inc.
105 Dagenham Street
Ottawa, Ontario
This stunning family home only 3 years old, offers 5 bedrooms and numerous upgrades throughout. The main floor features a spacious mudroom, perfect for families with plenty of gear, and an open-concept living, dining, and kitchen areas, providing excellent flow and abundant natural light. The upgraded basement, with its 9' ceilings, includes a large family room, a legal bedroom, and a full bathroom, making it an ideal space for guests or teens. The second level boasts four generously sized bedrooms and a primary suite with a luxurious six-piece ensuite. The home is fully outfitted with custom blinds. The backyard is a blank canvas, ready for any buyer to create their dream outdoor oasis. Situated on a quiet street, this home is next to a fantastic park and the Trans Canada Trail. It is centrally located near the excellent schools and amenities of Kanata and Stittsville. Become part of Stittsville's newest and fastest-growing neighborhood, Westwood., Flooring: Hardwood, Flooring: Ceramic, Flooring: Carpet Wall To Wall (id:35492)
Sutton Group - Ottawa Realty
915 - 238 Besserer Street
Ottawa, Ontario
CORNER UNIT WITH PRIVATE TERRACE ACCESS!! Welcome to urban luxury living! This exceptional 2-bed, 2-bath, 840 sq. ft. (Approx.) apartment boasts an impressive 600+ sq. ft. south facing terrace/patio access, doubling your living space with breathtaking views of Downtown Ottawa. Picture yourself on this expansive terrace, enjoying cityscapes and hosting gatherings. The unit also has a separate east facing balcony. Convenience is key, with a secure parking spot for your vehicle. Inside, revel in amenities like a dedicated fitness room, a year-round indoor pool, and a tranquil sauna. Step outside to a spacious courtyard, a green oasis in the heart of the city. Located near the vibrant Byward Market, indulge in diverse culinary delights, boutique shops, and entertainment options—all within walking distance. Experience the perfect fusion of entertainment and urban living; seize the opportunity to call this extraordinary residence your new home., Flooring: Hardwood, Flooring: Laminate (id:35492)
Commission Wise Inc.
99 - 2570 Southvale Crescent
Ottawa, Ontario
Flooring: Tile, Flooring: Laminate, Attention investors! Twenty percent down gets you positive monthly cash flow! Three bedroom, two and a half bathroom end unit townhome in central location close to shopping and schools. Laminates and tile throughout. Good sized bedrooms. Rec room space and den on lower level. 24 notice for showings due to tenancy. 24 hour irrevocable on all offers. (id:35492)
RE/MAX Hallmark Lafontaine Realty Inc.
38-40 Queen Street
North Stormont, Ontario
Welcome to your ideal investment opportunity in senior living! This meticulously maintained 9-unit property is designed with accessibility and comfort, ensuring a premium living experience for senior residents. The property is allocated over two separate buildings, with 38 Queen Street housing 3 units and 40 Queen Street housing 6 units. Each unit comes complete with five appliances, in-floor radiant heat, and wall unit air conditioning, providing the ultimate in comfort and convenience for residents. Multi-unit properties of this caliber, especially designed for senior living, rarely come on the market. Dont miss this exceptional investment opportunity! (id:35492)
Exit Realty Matrix
2054 Victoria St
Howick, Ontario
This property offers a 2 bedroom apartment on the main level and a 3 bedroom upstairs. On the back you will find a large 24' x 24' storage addition to hold your ""stuff"". Can be purchase with 2056 Victoria St right beside it. (id:35492)
RE/MAX Midwestern Realty Inc
90 River Run Road
Mapleton, Ontario
Welcome to your dream home where luxury meets comfort! This stunning property offers everything you need and more. As you step into the main floor, you are greeted by a welcoming foyer that seamlessly leads to a cozy office and the luxurious primary bedroom. The primary suite is a true retreat, featuring a spacious walk-in closet and a beautifully appointed 4-piece ensuite. The heart of the home lies in the open-concept living room, dining area, and kitchen. This space is perfect for both entertaining and everyday living, with ample natural light and a warm, inviting atmosphere. Conveniently located on this level is a laundry room and a 2-piece bathroom. Upstairs, you will find two additional bedrooms, each offering comfort and privacy, along with a modern 4-piece bathroom to cater to the needs of family and guests alike. The lower level has a large recreation room complete with a fireplace, a dedicated area with a pool table, and two more bedrooms. This floor also includes a 4-piece bathroom, two storage rooms, and a cold room, ensuring you have plenty of space for all your needs. Step outside to discover the enchanting backyard, a serene oasis featuring a hot tub and both upper and lower decks, perfect for relaxing or hosting outdoor gatherings. The property also includes a spacious two-car garage. Conveniently located near schools, shops, places of worship, and trails, this home is just 40 minutes from Kitchener and 25 minutes to Listowel. Experience the best of community charm and modern luxury – schedule your showing today! (id:35492)
Royal LePage Don Hamilton Real Estate
2056 Victoria St
Howick, Ontario
This property currently has a 3 bedroom apartment upstairs and a storefront currently used for retail. Plus there is the potential to add 2 additional residential units in the back of the main floor. The building has updated wiring and propane furnace. Can be purchase with 2054 Victoria St right beside it. (id:35492)
RE/MAX Midwestern Realty Inc
2 - 271 Thames Street N
Ingersoll, Ontario
Welcome to the serene and enchanting town of Ingersoll! Nestled within this picturesque setting is a stunning 3 Bedrooms, 1 and half Bathroom townhouse awaiting you and your family. This charming home has received several updates over the years, including brand-new, stylish stairs that truly elevate its appeal. Conveniently located within walking distance of the town center, local businesses, and community center. This rare and affordable unit is a gem that seldom appears on the market. Don't miss out on this opportunity. Book a showing today and envision your new life in Ingersoll! (id:35492)
RE/MAX Advantage Realty Ltd.
136 Biggings Ave
Sault Ste Marie, Ontario
Attention investors and DIY enthusiasts! Discover the endless potential of 136 Biggings Ave, a charming 3-bedroom + den, 2-bathroom, 2-storey home. The main floor boasts a spacious layout with a roomy kitchen and living area, perfect for gatherings. Upstairs, you'll find three bedrooms and a versatile den. The full basement offers additional living space or storage. Outside, enjoy a partially fenced yard. Modern upgrades include newer windows, furnace, plex plumbing, and roof. Located centrally, this home is close to many amenities, making it a convenient and promising investment opportunity. Don't miss out and book your viewing today! (id:35492)
RE/MAX Sault Ste. Marie Realty Inc.
369-371 Wellington St E
Sault Ste Marie, Ontario
Don't miss out on 369-31 Wellington St., a duplex located in the bustling downtown area, close to many amenities. This property features two vacant units. The main floor requires some TLC, offering a blank canvas to create your ideal space. The second upper unit has been completely renovated from top to bottom and is move in ready. Enjoy the large double car garage for tons of extra storage space. This property has immense potential and is a great investment opportunity. Don't miss out and book your viewing today! (id:35492)
RE/MAX Sault Ste. Marie Realty Inc.
137 Wesley Street
Newmarket, Ontario
Attention Builders/Contractors/Investors, rare opportunity to build three (3) detached homes side-by-side in a well-established neighbourhood in the heart of Newmarket. Three (3) lots (Approx. 33' X 100' each) zoned as R1-D, with up to 35% coverage and 8.5m height. Minor Variance and Consent Applications Approved, Permitting A Single Family Home With Allowance For One Accessory Dwelling With A Separate Entrance On Each Lot. Existing House To Be Demolished with Development Charges Credited To The New Development (Approx. $140K In Savings). Option for two lots (Approx. 50' X 100' each) is also available. Close to Main St., Go Train Station, several schools, Southlake hospital and Fairy Lake. Tree Reports, Surveys, MV & Consent Applications Approval, Draft R-Plan and Draft Legal Description are Available Upon Request. Existing house and all contents are sold As-Is, where-Is, Without Any Representation or Warranties From the Seller or Listing Agent. **** EXTRAS **** None (id:35492)
Coldwell Banker The Real Estate Centre

