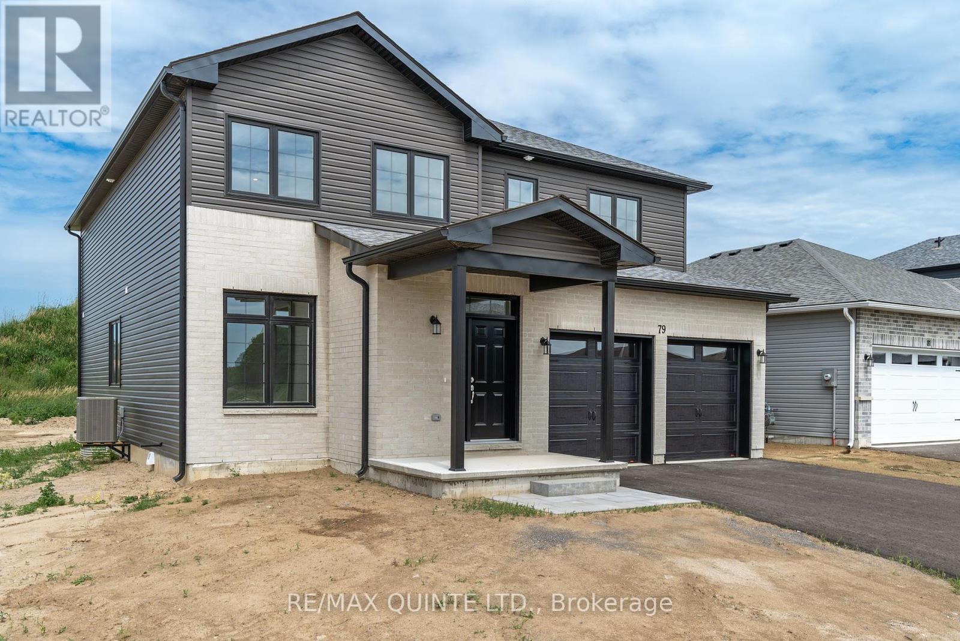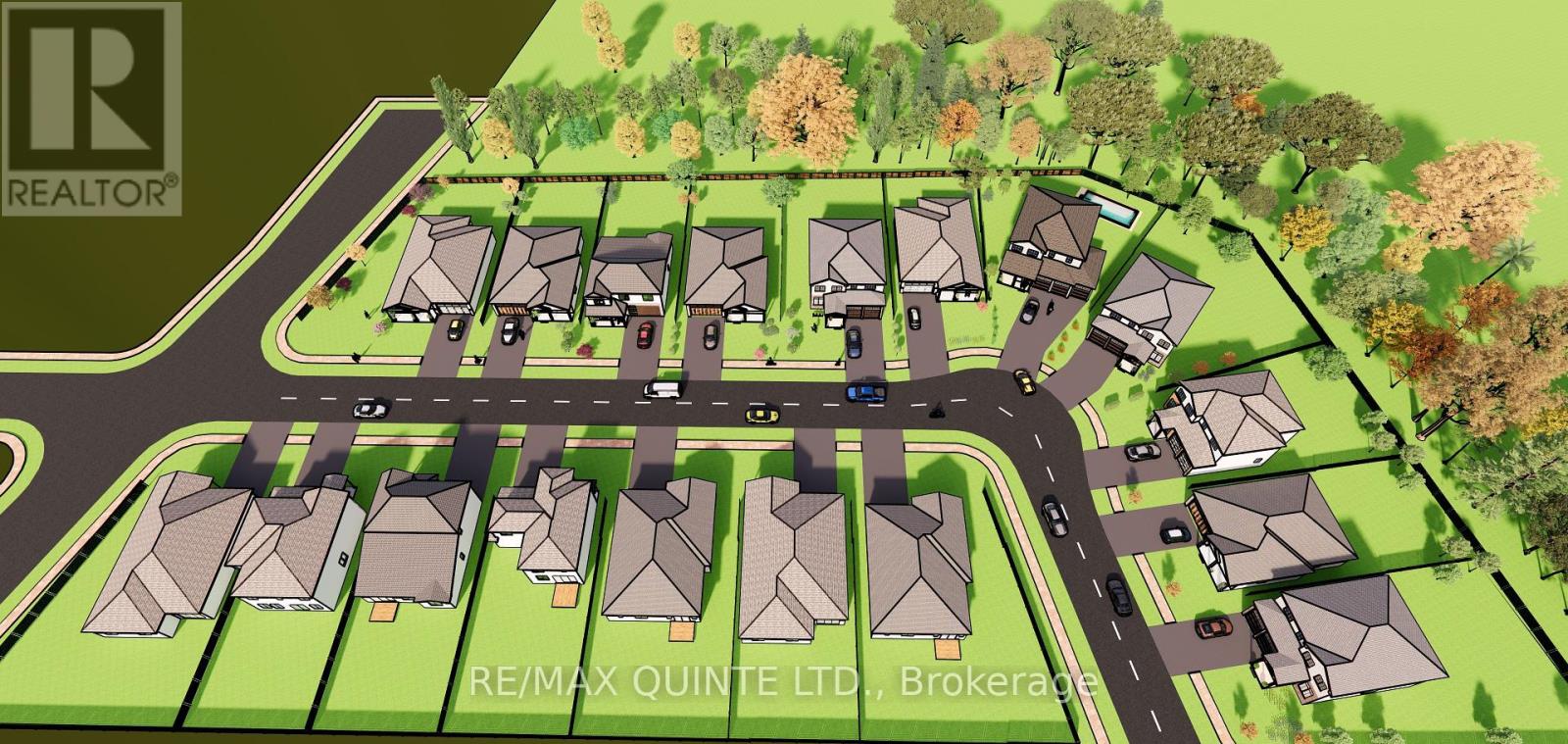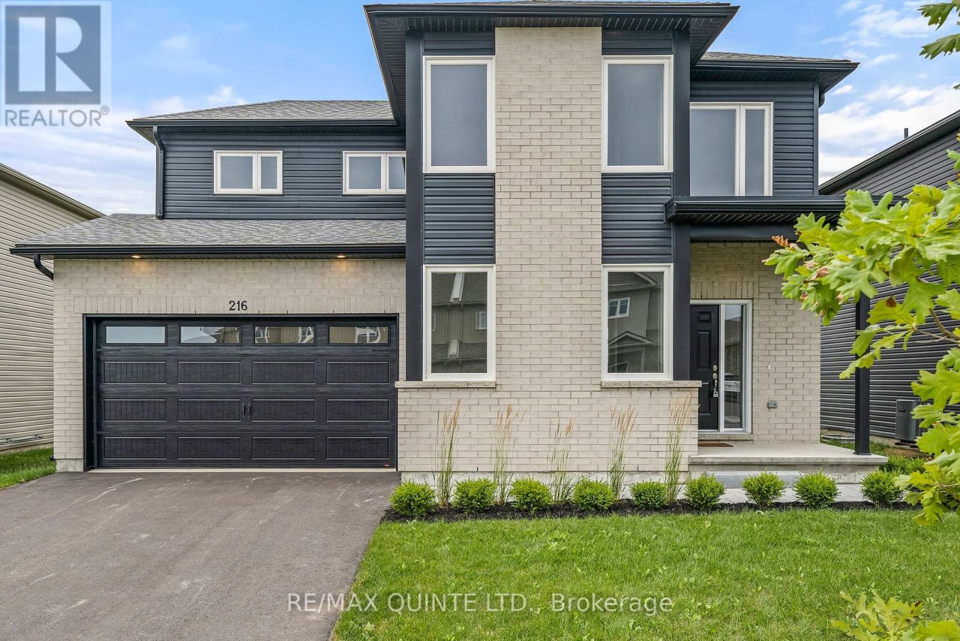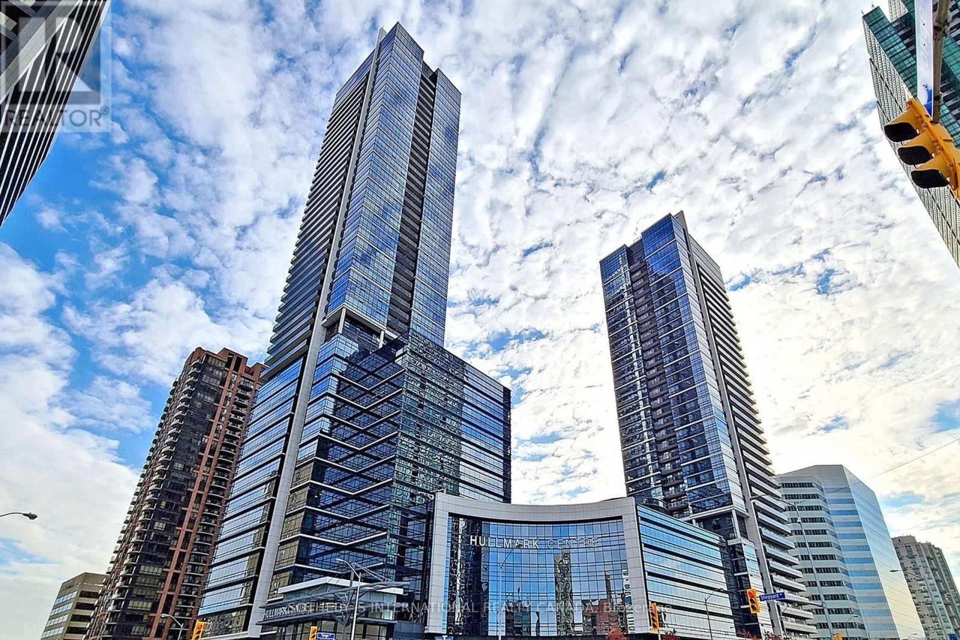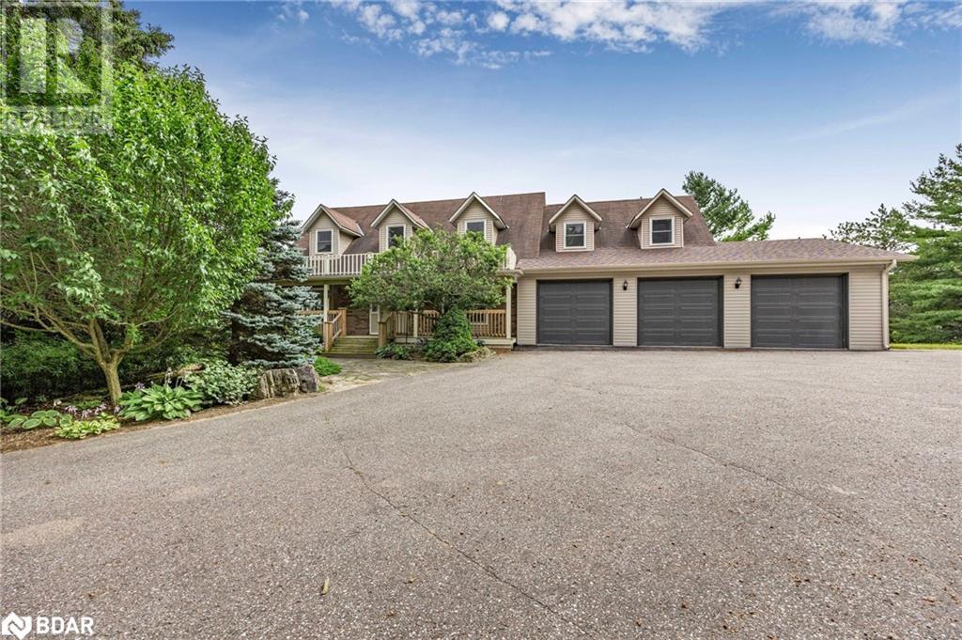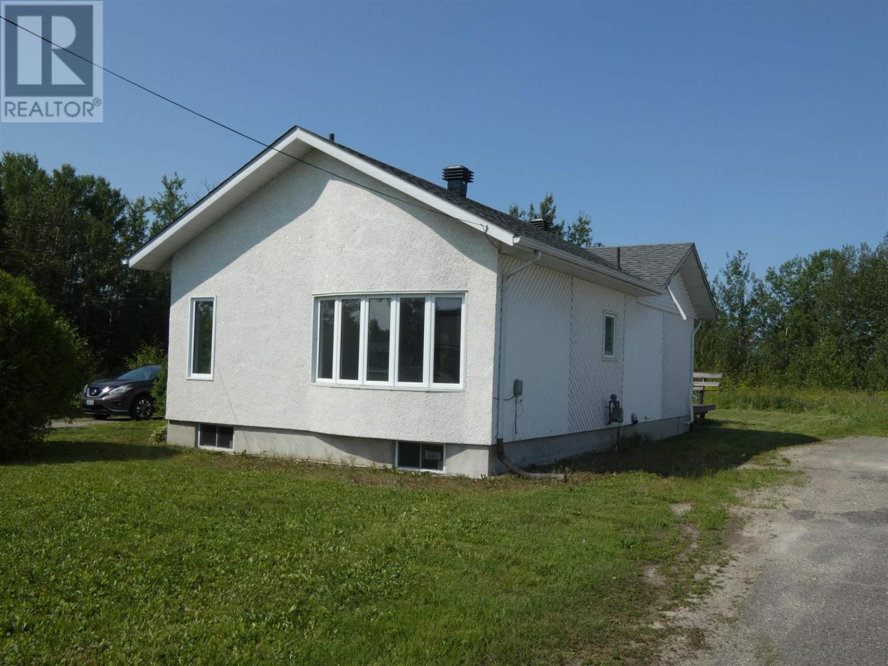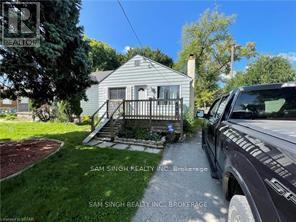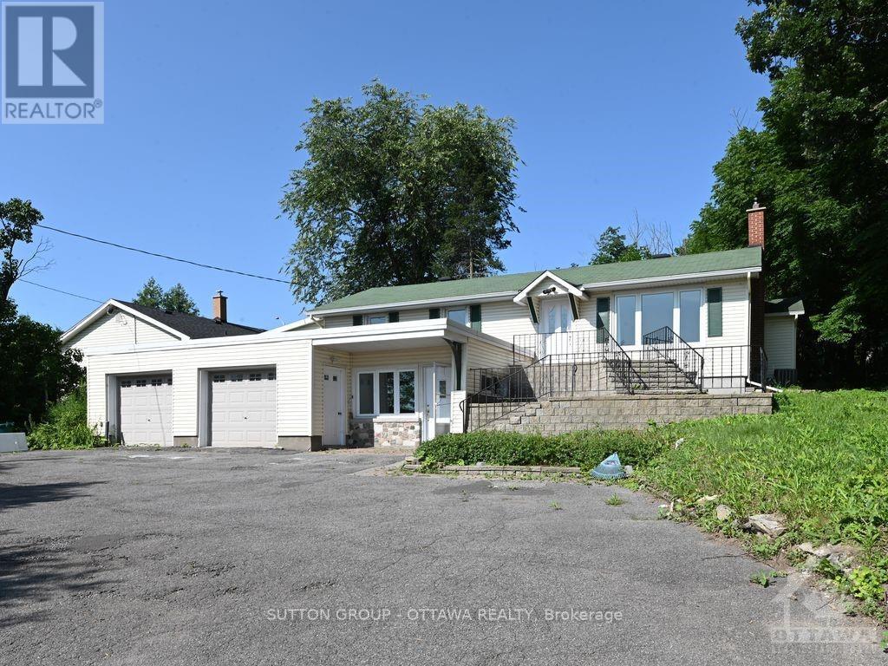260 Colborne Street W
Orillia, Ontario
Richly detailed and filled with light, this unique residence offers all of the gracious conveniences of modern living inside a beautifully renovated historic home. A mix of preserved original architecture, reclaimed materials and thoughtful interior design; it comes with stories to tell with room for you to tell your own.260 Colborne Street West is your home base to enjoy everything Orillia has to offer. This centrally located3+1 Bedroom, 1.5 Bath home complete with detached 2.5 car garage and workshop is close to the Orillia Soliders Memorial Hospital, and walking distance to the historical downtown core with artisanal shops and one of kind dining experiences and the beautiful beaches of Tudhope Park and Couchiching Beach Park. Orillia is surrounded by lakes, trails, ski resorts and provincial parks; on the edge of Muskoka but only20 minutes to Barrie and 45 minutes to Toronto. **** EXTRAS **** Kitchen 2024, hot water tank 2023, attic insulation R50+ 2015, water softener/carbon 2015, furnace and a/c 2014, 25 year roof 2014, wall insulation 2011 + more *For Additional Property Details Click The Brochure Icon Below* (id:35492)
Ici Source Real Asset Services Inc.
526 - 3 Ellesmere Street
Richmond Hill, Ontario
Immaculate, Freshly Painted 2 Bedroom Unit* Excellent Condition With Unobstructed Views* One Of The Largest Units In The Building* Open Concept* Laminate Throughout* Spacious Master With Walk-In Closet And Upgraded 4Pc Ensuite* Upgraded 2nd Washroom* Nice Views From All Rooms* Balcony Off 2nd Bedroom* Rare - Two Owned Parking Spots Side By Side Underground* Building Recently Remodeled* Steps To Public Transit/Go, Restaurants, Theatre, Schools, Parks And Hwy 407* (id:35492)
RE/MAX Hallmark Realty Ltd.
79 George Wright Boulevard
Prince Edward County, Ontario
Port Picton Homes Incentive Inventory Pricing! Located in the inviting West Meadows neighborhood, this home boasts a spacious and thoughtfully designed floor plan, perfect for both entertaining and everyday living. Step inside to discover an open concept main floor, where the living room, dining room, and kitchen seamlessly work together. The designer kitchen is a chef dream featuring sleek quartz countertops, under cabinet lighting and a walk-in pantry. Whether hosting a dinner party or enjoying a casual meal with family, this space is sure to impress. Adjacent to the main living area is a versatile main floor office, ideal for remote work or as a quiet study retreat. A convenient powder room and mud room with laundry and garage access completes the main level. Upstairs, retreat to the expansive primary bedroom suite, complete with ensuite bathroom and walk-in closet. Three additional spacious bedrooms, each with generous closet space, provide flexibility for children, guests or hobbies. Movie nights and entertainment await in the dedicated media room, where you can relax and unwind in comfort. With a two-car garage and ample driveway parking, there's plenty of room for vehicles and storage. Located close to the Millennium Trail and West Meadows parkland, easy access to schools, parks, shopping, and dining - this home combines luxury with convenience. Don't miss out on this amazing opportunity to live in a brand new Port Picton Homes' build with this great builder incentive pricing! (id:35492)
RE/MAX Quinte Ltd.
15 French Street
Prince Edward County, Ontario
Welcome to West Meadows - a community connected to nature. Enjoy strolling and biking the Millennium Trail and a convenient walk to the endless charm of Main Street shopping, restaurants, library and theatre. With a unique selection of spacious lots, you can choose from a mix of beautifully designed Detached Homes and Townhomes. This is the HERON (1785 sq ft - 3 bed/2.5 bath). Featuring a welcoming front porch, the functional foyer leads through to an open concept living area boasting a large great room and spacious kitchen. The second floor has 3 bedrooms, and a unique walk-in linen closet. Personalize your dream home from Port Picton Homes' extensive selection of options. Whether you're building your future with your family, or looking for a lifestyle for retirement, West Meadows is the perfect place to find County fun and recreation in every season. [OTHER FLOORPLANS AVAILABLE] (id:35492)
RE/MAX Quinte Ltd.
216 Beasley Crescent
Prince Edward County, Ontario
Welcome to West Meadows, a community connected to nature. Enjoy strolling and biking the Millennium Trail, and a convenient walk to the endless charm of Main Street shopping, restaurants, library and theatre. With a unique selection of spacious lots, you can choose from a mix of beautifully designed Detached Home and Townhomes. This MODEL HOME is the Warbler (1924 sq ft - 4 bed/2.5 bath). The welcoming porch leads through a functional foyer (with powder room) through to a stylish open-concept main floor living space. Working from home is made easy with a separate main floor office. Upstairs boasts 4 bedrooms including the master bedroom with its own ensuite and walk-in closet. Whether you're building your future with your family, or looking for a lifestyle for retirement, West Meadows is the perfect place to find County fun and recreation in every season. It's a great time to be living in Prince Edward County! (id:35492)
RE/MAX Quinte Ltd.
33 Diver Belt Drive
Prince Edward County, Ontario
Newly renovated home on a maturely treed street in Macaulay Village! This neighborhood is a 3 minute drive from local shops, restaurants, and is a quick walk to the Macaulay Conservation area walking trails. Situated on one of the largest lots in the development, this home features a comfortable living room with refinished hardwood floors, bright kitchen and powder room on the main level. The second storey hosts 3 spacious bedrooms and full bathroom. Enjoy your newly built covered front porch all year round. A great opportunity for first time home buyers, young families, or those looking to downsize. (id:35492)
RE/MAX Quinte Ltd.
411 - 2 Anndale Drive
Toronto, Ontario
Tridel Signature Landmark Development in the Heart of North York Toronto Hotspot. The Hallmark Centre is located at the prominent Yonge and Sheppard, one of the most affluent hubs of North America's 4th largest city. This uniquely master-planned work-live-play complex offers unparalleled convenience, with everything you need just steps away. Top location choice for commercial & residential mixed-use. Enjoy indoor underground access to two subway lines, Whole Foods supermarket and groceries, cafe/restaurants and fine dining, entertainment & cinemas, educational institutions, medical, legal & bank services, and magnificent office towers. Min to Hwy 401. This prime west-facing suite boasts over 840 sqft of interior space plus an extra-large balcony. The successful split layout features 2 bedrooms and 2 full baths with luxurious finishes & upgrades throughout. Ideal for a growing family, professionals, or business owners, this home provides proximity to all the essentials of urban living. Key Features of the suite highlights a high-end kitchen with sleek modern design, treated & panelled cabinetry system, full packages of upscale stainless steel appliances, and granite countertops and backsplash; Contemporary vanities, neutral colour palettes and built-ins in both baths; Tall 9 ft. smooth ceilings; gorgeous designer lightings, newer engineered wood flooring throughout, walk-in closet and plenty storages; tuck-in laundry room; wall-to-wall windows & glass door walkout for ample natural lights. The building is renowned for its state-of-the-art amenities: outdoor pool & hot tub, rooftop garden with BBQ stations and greenery walking paths, fully equipped gym with breathtaking views, sauna and change rooms, guest suites, billiard and party rooms, exclusive theatre, lavish lobby, numerous sitting areas for meetings or quiet spaces. One garage parking Level D spot 38 is included. A true livable luxury with ease in one of the city's most vibrant and promising locations. (id:35492)
Sotheby's International Realty Canada
2502 - 170 Fort York Boulevard
Toronto, Ontario
Up in the air on the 25th floor in this corner unit with breathtaking endless Westerly Views Guarded by Fort York. Floor-to-ceiling windows flood the open kitchen with, stainless steel appliances and a convenient pantry, with an abundance of natural light. 2 bedrooms, 2 bathrooms for the utmost comfort. One parking spot pretty close to the elevator and a handy locker for storage. Enjoy unobstructed panoramic views of the cityscape and Old Fort York Park. 9-foot smooth ceilings and window blinds add an extra touch of elegance. Your new home is not just a condo; it's a lifestyle! Stroll to the Harbourfront Centre, catch a show at the Budweiser Stage, or embrace the Canadian National Exhibition. Convenience is at your doorstep with a short walk to Loblaws ,Bathurst & King Streetcar and indulging in your favorite restaurants. Lake Ontario, scenic trails, and Billy Bishop Airport are all within reach. 24 Hr Concierge, Amenities Include: Gym, Party Room, Media Room, Sauna,& Boardroom **** EXTRAS **** Please note: photos are from a similar size unit with same colour scheme for flooring and kitchen (id:35492)
Sotheby's International Realty Canada
485 Julianna Court
Plympton-Wyoming, Ontario
Under Construction - Welcome home to the Prestige of Prestige! Introducing the 'Laura' plan from Parry Homes, an exquisite residence offering 2871 square feet of luxurious living space. Both the exterior and interior of this home are designed to impress, providing a stunning visual appeal that will captivate you from the moment you arrive. Located on the heart of the court and set on a premium lot on Julianna Court, this home is perfectly positioned for both prestige and convenience. As you pull up to this magnificent house, you'll be swept away by its grandeur and elegance. Situated just 5 minutes from the 402 highway, 20 minutes to Sarnia, and less than an hour's drive to London, this home offers unparalleled accessibility. Experience the epitome of sophistication and style with the Laura plan from Parry Homes, and welcome to a place where your dream home becomes a reality! Photos are from a previously built model and are for illustration purposes only, construction materials may be changed. (id:35492)
Century 21 First Canadian Corp.
95 Harris Cres
Dryden, Ontario
Custom built, with an architectural appeal for today's lakefront living! From the double door entry, into a large foyer, which leads to the grand Living room. The ceiling height is over 20' with a brick fireplace and patio door to the upper level deck. There's a large Dining Room, efficient Kitchen, separate Laundry Room, the Primary Bedroom plus a second bedroom, a four piece piece bath with Mbdrm privileges from the en-suite bath. Above the Kitchen & Dining areas, there's a third bedroom and a spacious den, which overlooks the Living Room. The lower level is also above ground living space! There's a grand Recreation & Game Room, adjacent to each other. Equipped with a second Brick Fireplace, a hot tub, a three piece bath and a lovely sauna. Walk out to a second deck, with access to the lakefront via a user friendly staircase and walkway. There's a deck at the waterfront to enjoy the majestic view and use of this beautiful body of water, all year round! There's a 24' x 24' Detached Garage, plus 3 portable shelters for the overflow. All of this, within a ten minute drive into Dryden! This is the ultimate in lakefront living!! (id:35492)
Austin & Austin Realty
7341 Dog Lake Road
Jacques, Ontario
One of a kind Recreational estate. All the comforts of today plus the incredible craftmanship of a bygone era. Corporate retreat or large family estate. Private setting approx lake frontage of 1430 ft on Two Island Lake, property extends to east side of Dog Lake Road. Stunning log cottage with lots of original features and the bonus of updated mechanical systems. Property features 4 full bathrooms (2 in main cottage and each guest cottage features a full bath). Main cottage consists of grand great room, full modern kitchen, 3 bedrooms and 2 bathrooms; Each guest house features a living room, bedroom and 3 pc bath. Sauna building close to lake features 2 showers, one is accessible. Manicured grounds with inground sprinklers (fed from lake). Log home is 3 season (floor and ceiling are not insulated), Homes feature propane, wood and electric heat (varies per building). 1 septic system and 2 holding tanks, drilled well. 400 amp electrical with back up generator. Be sure to view the video, the virtual tour and extra feature sheet. Guest cottage 1: 348 sq ft; Guest cottage 2: 490 sq ft We look forward to showing you the home. Please note only private appointments allowed for preapproved buyers. (id:35492)
Avista Realty Group Ltd.
151 Holiday Beach Dr
Batchawana Bay, Ontario
Holiday Beach is Right! 40-45 Minutes up Hwy 17 North your paradise awaits! Nestled on the Shore of Lake Superior near the mouth of the Chippewa River and sheltered from the Big Lake by Batchewana Island, this year round waterfront property certainly checks off a lot of boxes! Nestled on just over an acre of land with almost 150 feet of sand beach frontage and protected by a retaining wall. The home boasts four full sized bedrooms, two on each side of the house in their own "wing" Each wing is serviced by its own completely updated modern 4 piece bath. The main part of the home features an open concept kitchen/dining/living, "Great Room with cathedral ceilings and large windows overlooking the majestic views of the lake and mountains. The updated kitchen features a ton of space with wrap around granite counter tops and stainless steel high end appliances. The home also features tons of wrap around decking, a fully enclosed, finished sunroom, gazebo, patio and boat launch. 400ft drilled well, laundry room, 3 separate ductless splits for heat/air cond, backup baseboard heat with programmable thermostats, sauna, 200 amp service, 16x30 powered garage and 25x36 steel garage with power and 12 foot door. Click on the video tour and then call your Realtor for an in person tour today! (id:35492)
Century 21 Choice Realty Inc.
5992 Eighth Line
Erin, Ontario
Nestled on 121 expansive acres in Erin Township, this remarkable equestrian property offers the epitome of luxury living and premier equestrian amenities. The property embodies a harmonious blend of sophisticated country living and optimal equestrian functionality. The meticulously maintained home boasting nearly 5000 sqft of living space. Comprising 3 bedrooms, 2 full bathrooms, and 2 half bathrooms, this residence offers comfort & elegance at every turn. The finished basement provides a seamless transition to the fenced backyard & heated pool, while a wrap-around deck affords breathtaking panoramic views of the rolling hills & landscaped yards. The equestrian facilities are second to none, epitomized by a 12-stall horse barn designed for both horse & rider convenience. With rubber mats, a wash stall, grooming stall, heated tack room, feed room, blanket room, hay storage, a heated viewing room & office, a 3-piece bathroom, as well as a separate well & septic system, the barn caters to every equine need with precision & care. Equine enthusiasts will also delight in the property's exceptional arenas. A 72 x 160 indoor arena provides year-round training & riding opportunities, while a 100 x 200 outdoor arena equipped with lighting & viewing stand ensures optimal conditions for outdoor activities in all seasons. The estate also features 6 triple paddocks, 5 individual paddocks, watering posts, & run-in sheds, all designed to accommodate the well-being & comfort of the horses. Additional notable features of this property include a 3-car garage along with a separate 2-car detached garage, a back-up generator, geothermal heating, & a host of other amenities that underscore the meticulous attention to detail that define this extraordinary property. Whether you are a seasoned equestrian professional or a discerning enthusiast seeking the finest in equestrian living, this property represents a rare opportunity to enjoy the pinnacle of country estate living. (id:35492)
RE/MAX Hallmark Chay Realty Brokerage
162 Kenogami Rd
Longlac, Ontario
Are you looking to enjoy a large lot? Then this is Perfect for the retiree. Find this One bath, one bedroom home located on a very large 80x205 lot, roughly .36 acre. Rooms are all spacious, vaulted ceiling and lots of windows in the Living Room. main floor ceilings are higher than the usual 8ft giving a very open feeling. Roof has been re-shingled in 2022, entire main floor has been freshly painted in neutral tones, flooring has been replaced this year and both the tub and toilet replaced in 2024 as well. Basement is only partly finished with a potential office or bedroom, and mechanicals and laundry there. (id:35492)
Signature North Realty Inc.
77 Brompton Road
Red Rock, Ontario
Ultra-Modern 3-Bedroom Home with Mechanic's Garage in Red Rock, Ontario! This totally renovated, contemporary 3-bedroom, 2-storey home in Red Rock, Ontario, offers a sleek and stylish living experience with a detached mechanic's garage. The home features beautiful new flooring throughout, an abundance of pot lighting, and modern light fixtures that illuminate the space. The stunning kitchen is equipped with Corian countertops, a built-in microwave, and brand-new appliances. The 4-piece bathroom is simply gorgeous, boasting a deep soaker tub for ultimate relaxation. The high-efficiency natural gas furnace ensures warmth, and the open basement is ready for your development ideas. The exterior is maintenance-free, showcasing a beautifully modern color palette. The 26x24 detached mechanic's garage is fully insulated, wired, and equipped with a steel beam for a hoist, making it perfect for any enthusiast. The newly landscaped property offers breathtaking views of the mountains and is just a stone's throw from the shores of Lake Superior. This home, located in the charming town of Red Rock, seamlessly blends modern luxury with serene natural beauty. Move in and enjoy! Visit www.century21superior.com for more info and pics (id:35492)
Century 21 Superior Realty Inc.
906 - 85 Queens Wharf Road
Toronto, Ontario
Location! Location! Toronto Harbourfront, Spectra Condos! Newly Painted 3 Bedroom Corner Suite, Floor to Ceiling Windows, Split Bedroom Floor Plan, Modern Kitchen W/Black Granite Counters, S/S Appliances. Ensuite Primary Bedroom Retreat W/4pc Ensuite Bath & W/I Closet. Floor To Ceiling Windows W Stunning Sunset and Lake view. World Class Amenities - Indoor Pool, Hot Tub, Gym, Basketball/Badminton Crt, Roof Top Terrace BBQ W/Wiew Of The CN Tower, Party Room, Guest Suites. Steps To 2 Elementary Schools, Loblaws, Restaurants. Close to Canoe Landing Park With Over 8 Acres of Greenspace, Walkways, Splash Pad & To Toronto Waterfront Board Walk & Parks. (id:35492)
Aimhome Realty Inc.
31 Laurier Ave
Terrace Bay, Ontario
Like-New Home in Terrace Bay! Looking for a new home in Terrace Bay? This 3-bedroom, 1.5-story home feels brand new! Totally redone in 2024, it features a sleek modern kitchen with Corian counters, a built-in dishwasher, and new appliances included. The home is adorned with modern vinyl plank flooring throughout, new doors, trim, paint, and lighting. The upper master suite boasts cathedral ceilings and ample space, while the bathroom offers a deep soaker tub and glass shower doors. The basement includes a large, well-lit room that can serve as a rec room, office, or more. With a high-efficiency propane furnace, huge wrap-around decking, and an enormous fenced pie-shaped yard, this home provides both comfort and outdoor enjoyment. Located on a quiet residential street across from the senior’s club and a short walk from Terrace Bay's strip mall, convenience is at your doorstep. Experience living on Lake Superior with Terrace Bay's famous sand beach just moments away. Visit www.century21superior.com for more info and pics (id:35492)
Century 21 Superior Realty Inc.
10 St. Augustine Drive
Whitby, Ontario
Welcome to 10 St.Augustine Drive in Brooklin, part of the Symphony Bungalows Community built by Delta-Rae Homes. This award-winning builder takes pride in 37 years of supreme craftsmanship, remarkable finishes and outstanding one-on-one appointments with each Delta-Rae Home owner. This new construction project offers unparalleled elegance and sophistication. In this bungalow you will find 10-foot ceilings, glass shower in the primary ensuite, pantry in the kitchen and smooth ceilings throughout all finished areas. You'll find engineered hardwood in the living room, great room and hallway to the bedrooms. Oak stairs to the basement, 200 amp service and much more! Choose 1 of 3 impressive Builder's upgrade packages included with purchase of this home. **** EXTRAS **** Within close proximity to great schools, parks, and neighbourhood amenities. Access to public transit, HWY 401/412/407. Garage drywalled. (id:35492)
Coldwell Banker 2m Realty
1508 - 4 Spadina Avenue
Toronto, Ontario
Location! Location! Location! Cityplace 755'2 Bedrooms / 2 Washrooms + Huge Balcony East Facing On 18th Floor With Cn Tower, City & Lake View From The Balcony. Very Open Concept With 1 Parking & 1 Locker. Great Amenities Incl: Indoor Pool, Hot Tub, Gym (Open 24 Hours) Theatre, Party Rm. Bbq, Outdoor And Lounge Etc **** EXTRAS **** All Existing 6 Appliances, 1 Parking, And 1 Locker Included. Elf's & All Window Coverings Parking #p2-18, Locker P2-102 (id:35492)
Nu Stream Realty (Toronto) Inc.
397 Edmonton Street E
London, Ontario
Ideal For first time buyers & Investors Clean and cozy 2+1 bedroom bungalow, with new AC, and newer appliances, close to all amenities, bus routes, for your shopping convenience Argyle Mall is at walking distance. Easy highway access. laminate flooring, newer furnace, upgraded electrical service and wiring. All appliances included. (id:35492)
Sam Singh Realty Inc.
536 Golden Sedge Way
Ottawa, Ontario
Flooring: Tile, Discover this exquisite single-family residence situated in the highly sought-after Findlay Creek community of Ottawa. Featuring 4 bedrooms, 3.5 bathrooms, a fully finished basement. Convenient proximity to the airport and all essential services, this home offers convenience and comfort at every turn. The open concept layout of this home creates a welcoming and spacious environment perfect for entertaining guests or simply enjoying time with family. From the modern kitchen to the cozy living area, every corner of this house is special. Don't miss your chance to own this stunning property in one of Ottawa's most desirable neighborhoods. Schedule a viewing today and make this house your home! Découvrez cette magnifique résidence unifamiliale située dans la communauté très recherchée de Findlay Creek à Ottawa. Comprenant 4 chambres à coucher, 3.5 salles de bains, un sous-sol entièrement aménagé. À proximité de l'aéroport et de tous les services essentiels. Demandez une visite!!!, Flooring: Hardwood, Flooring: Carpet W/W & Mixed (id:35492)
Tru Realty
17 Cedarwood Street
Quinte West, Ontario
Welcome to 17 Cedarwood Street in Rosewood Acres Subdivision! This beautiful detached bungalow includes 2 bedrooms, 2 bathrooms, a 1 car garage and features an open concept design with 9' ceilings throughout main floor and a tray ceiling in the living room and primary bedroom. In the kitchen you'll find quality Irwin Cabinet Works cabinetry with quartz, a large pantry and an island. Off the living room is patio doors leading to a covered back deck. In the lower level you'll find a large finished rec room with patio doors leading to the backyard. This quality constructed home has main floor laundry, a high efficient furnace, C/A & HRV. Fully sodded lot. Playground in subdivision. Frankford has a splash pad, parks, beach, skate park, grocery store, LCBO, restaurants and is only 15 mins to Trenton & 20 mins to Belleville. Tarion Warranty. Closing TBD. Taxes not yet assessed. Ask about promo (id:35492)
Royal LePage Proalliance Realty
55 David St
Jellicoe, Ontario
This double 100 x 110 residential lot in Jellicoe is within 5 minutes from great fishing, camping and a children's playground etc. The house was DERELICT and UNINHABITABLE, NOT INSURED, and could not be safely be entered. House has since been torn down. The garage is older but useable, and the property comes with a camper trailer, that is older but in good shape. (id:35492)
Signature North Realty Inc.
3854 Prince Of Wales Drive
Ottawa, Ontario
Great potential & opportunity for a business owner. Originally a two dwelling home converted to single home. Walkout basement with separate entrance to the front & garage. In total 4 bedrooms ,2 bathrooms .Lots of space for family to enjoy countryside living. Has been extensive renovated and ready to move in . \r\nThe kitchen counter will be replaced in few weeks . 2 hydro meters. The well is owned by the Seller and shared with neighbor for $25/m to cover half of cost of hydro to power the pump., Flooring: Hardwood, Flooring: Laminate (id:35492)
Sutton Group - Ottawa Realty



