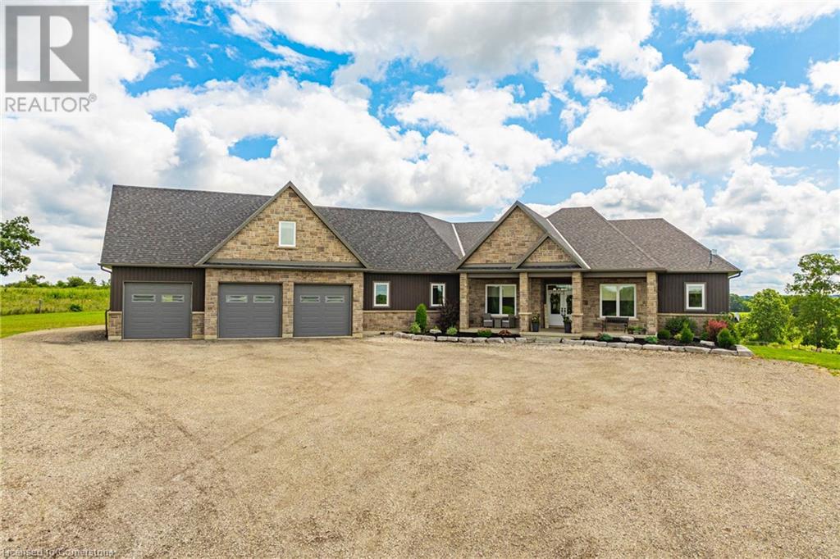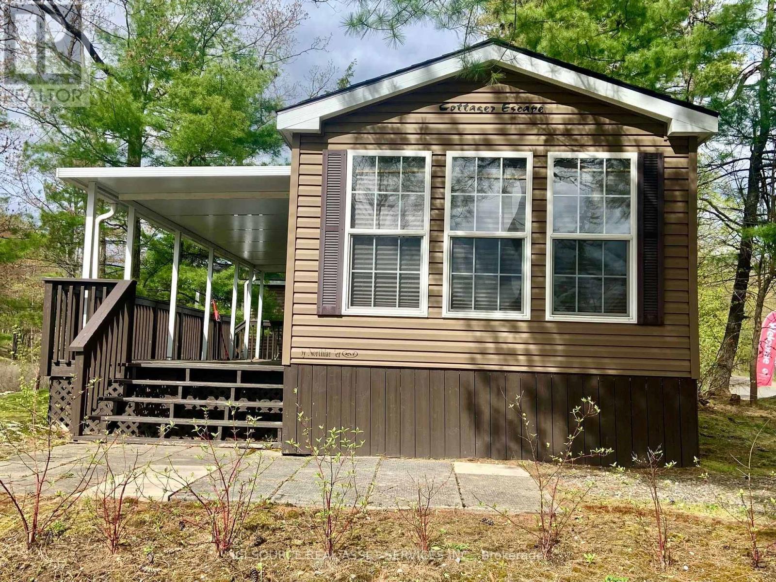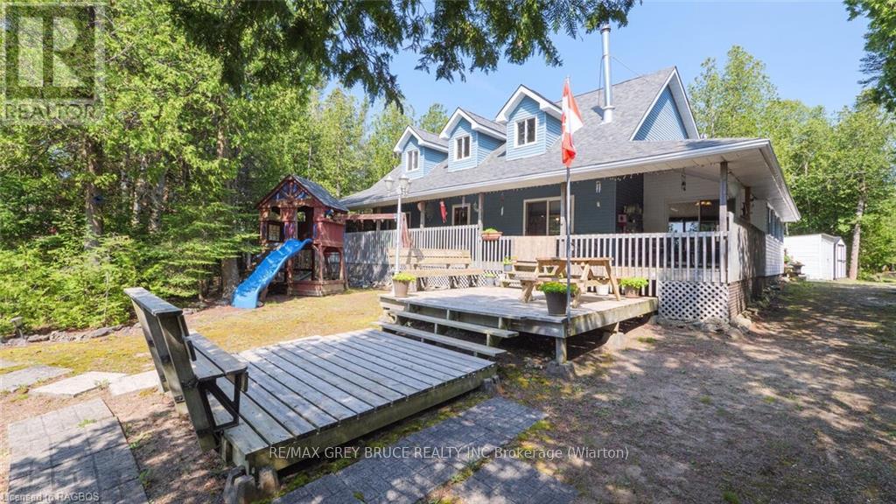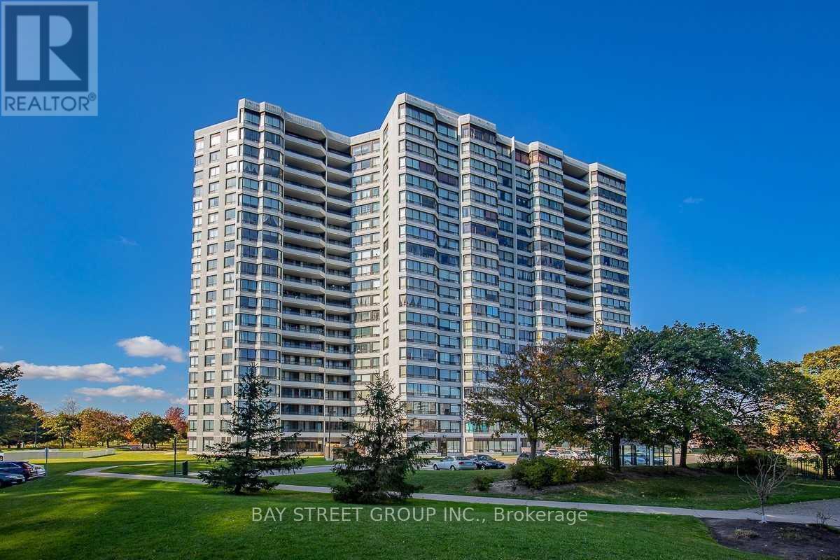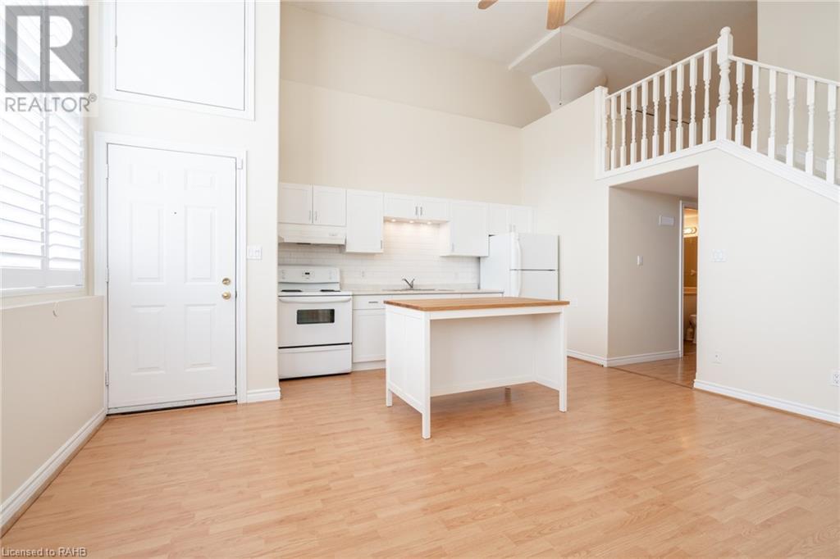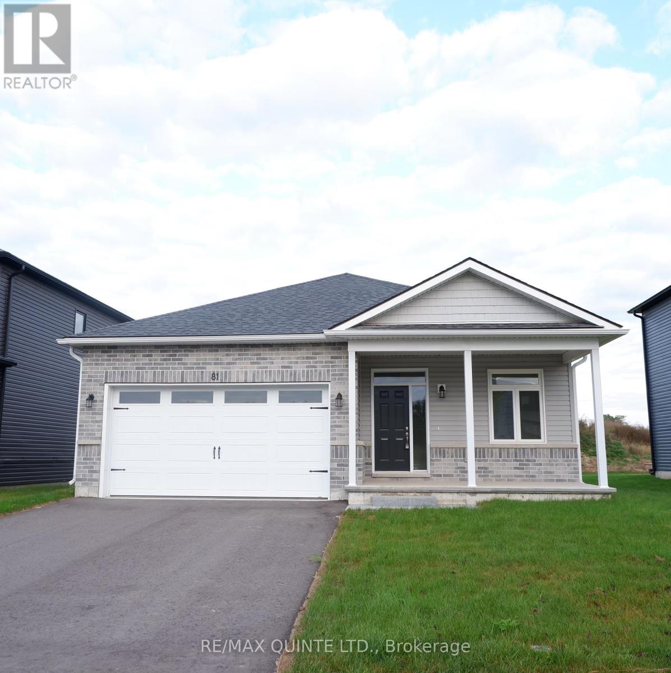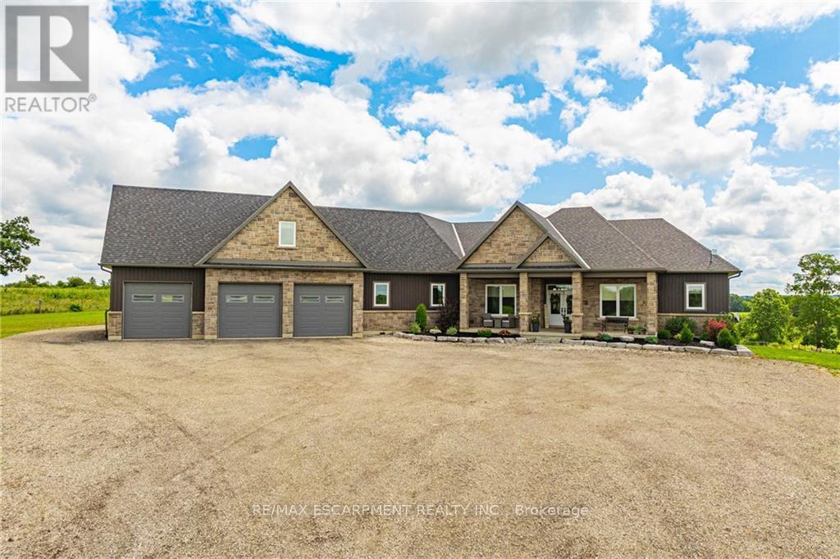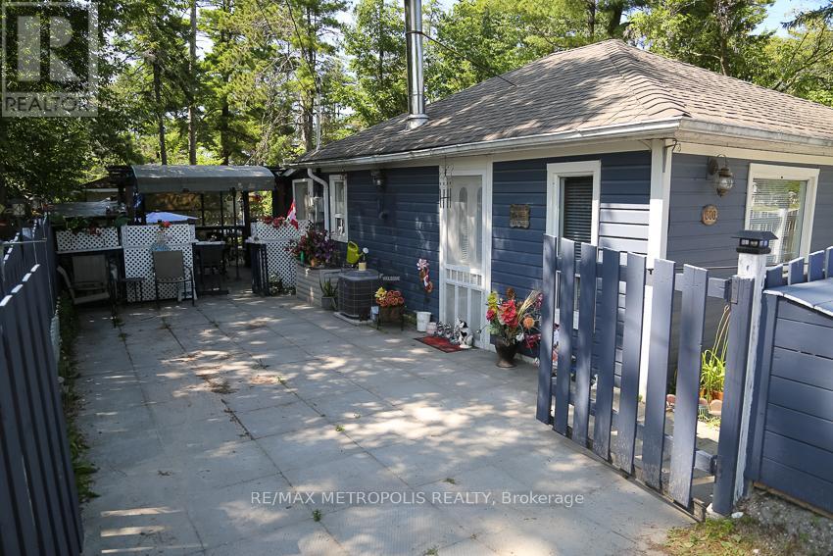91 High Street
Georgina, Ontario
Investor's Dream! Don't miss out on this incredible opportunity to add a Legal 9-Plex in Georgina to your portfolio. This property features 5 spacious 1 Bedroom + 1 Bath units and 4 cozy 2 Bedroom + 1 Bath units, all boasting laminate flooring and individual storage units. Currently, all units are rented out. Tenants pay for their own hydro with separate meters for each unit, ensuring convenience and efficiency. The property offers 2 access points to a 10-space parking lot, making parking a breeze for residents. With a history of generating great long-term income, this investment is a solid choice. Situated close to all amenities and with easy access to commuter routes leading south to Newmarket and the GTA, as well as north to Cottage Country, this sought-after location in York Region, is perfect for savvy investors looking to capitalize on a developing area. Don't let this opportunity slip away! **** EXTRAS **** Coin operated onsite laundry, Each Unit Has its own Storage Locker in the basement (id:35492)
RE/MAX All-Stars Realty Inc.
4678 Lobsinger Line
Crosshill, Ontario
A complete masterpiece! Built in 2022 this luxury custom built bungalow features almost 6000 square feet of living space: 7 bedrooms, 4 bathroom, and oversized 3 car garage with driveway parking for 6 cars, situated on a country lot under 1 acre of land, its very peaceful, lots of room for a pool, too! The fully finished basement and large size of this home makes it an ideal multi generational home as well. Minutes to St Jacobs and Waterloo. The care and attention to detail and luxury materials in this home is truly next level, its VERY impressive. Inside the home, white oak engineered hardwood flooring both upstairs and downstairs! A showpiece, white oak timbers in both the great room with 12 foot high ceilings, and inside the primary bedroom suite as well. 10 for high ceilings throughout the rest of the main floor, plus the large windows, it makes it feel very open, bright, and luxurious. The great room features a 12 foot tall natural stone fireplace, with stunning masonry design and a 44 inch gas fireplace. The gourmet kitchen is an entertainers dream, and perfect for family life, with double waterfall island, and breakfast bar seating for 4. High end 48” Forono Italian gas stove, 67” Forono all fridge all freezer (can be either one). The pantry! To the left of the fridge is another world, the Kitchen has a Kitchen. With more stunning design with white oak countertops and stylish two toned cabinets, and another fridge, and of course, plenty of storage room, and a massive window. Large dining area, with sliding door to covered porch with matching natural stone masonry, and built in gas BBQ. Large primary bedroom with fireplace & TV, the ensuite bathroom and walk in closet of your dreams, and also leads around to the main floor laundry room, inside garage access, and main floor 2 piece bathroom. Too much to list here: Email the listing Realtor for the large full list of upgrades and special features. ** SEE VIDEO FOR FULL DETAILED WALK THROUGH TOUR! ** #BEST (id:35492)
Keller Williams Innovation Realty
2060 Wickerson Road
London, Ontario
""The Orchard,"" meticulously crafted by the renowned Clayfield Builders, is a breathtaking 2-story Farmhouse- style residence nestled within the delightful community of Wickerson Heights in Byron, with 55-foot frontage. Offering 4 spacious bedrooms, approx 2515 square feet of living space that includes over 1200 on the main floor. Soaring ceilings set the tone of the main floor, the formal dining room offers a stunning two-story window. Adjacent to the formal dining room, you'll discover a captivating butler's servery, complete with ample space for a wine fridge. The kitchen is an absolute showstopper, showcasing custom cabinets, complemented by a island. The kitchen opens to a large great room that can be as grand or cozy as you desire. A back porch with covered area is a standout feature. The custom staircase gracefully leads to the second level, where you'll find the primary bedroom, complete with a spacious walk-in closet. The ensuite bathroom is a masterpiece, offering double sinks, a freestanding bathtub, a glass-enclosed walk-in shower. The second level holds 4 bedrooms and two full bathrooms including a laundry room and ample storage. The main floor boasts a convenient 2-piece powder room with as well as a spacious mudroom. The garage is thoughtfully designed with extended length, ideal for a pickup truck. The lower level boasts 8 ft 7"" ceilings, double insulation and pre- studded walls, all set for customization. Embrace a lifestyle of comfort, elegance, and the creation of cherished memories at ""The Orchard"". A concrete walk-way to the front porch and driveway and to the side garage door. (id:35492)
Exp Realty
434424 4 Line
Amaranth, Ontario
Show This Property First. Don't Miss. Introducing A Beautiful Custom Raised Bungalow Set On 6 Acres Of Pristine Fully Fenced Land. This Unique Country Living Property Is Just Minutes Away From All City Amenities, Offering The Perfect Setup For An Extended Or Multi-Generational Family. As You Enter Through The Inviting Iron Gate & Paved Driveway, You'll Be Greeted By Mature Landscaping And Two Large Ponds, Creating A Serene & Picturesque Environment. The Property Also Features An Amazing Workshop With Hydro, A Concrete Floor, And Drive-In & Out Doors, Providing The Perfect Space For Your Hobbies, Projects, Tools, And Toys. The Attached 3-Car Garage With A 444 Sq. Feet Loft, Offering Additional Storage Or Potential Studio Space. The Open Concept Bungalow Boasts Almost 5000 Sq. Feet Of Living Space, With All 9' Ceiling On The Main Floor. Extensive Decking With Multiple Walkways Make This Property Perfect For Entertaining, Allowing For Seamless Indoor-Outdoor Living. This Dream Home Features 3+2 Bedrooms And 4 Bathrooms, With 2 Lower Level Walkouts, 2 Oversized Cantinas And A Laundry Room With A Front-Load Washer & Dryer. The Large Mudroom Provides Convenient Access To The Garage And Loft. The Open Concept Layout Maximizes Space And Natural Light, Creating A Seamless Flow Between The Living Spaces. The Gourmet Kitchen Equipped With Custom Cabinetry, Stainless Steel Appliances, And Quartz Countertops. The Spectacular Family Room Features A Cathedral Ceiling And A Fireplace, Adding Warmth And Elegance To The Space. This Beautiful Custom Raised Bungalow Offers The Perfect Blend Of Country Living And City Convenience. Don't Miss The Opportunity To Make This Your Dream Home.*** Please View The Video Tour***Property Is Sold Conditional Upon Selling The Buyer Property With 48Hr Escape Clause. Property Still Available For Showing & Open To Receive And Negotiate Any Offer.*** **** EXTRAS **** Detached Workshop(26'X48') W/Concrete Floor & Hydro. 2 Garden Sheds & Chicken Coop. Green House W/Wood Stove(As Is). Custom Iron Gate & 2 Large Ponds. 2 Large Cantinas, Enclosed Front Porch. Mudroom & Garage Loft(444 Sq.Ft.). Paved Driveway (id:35492)
Ipro Realty Ltd
4 Middleport Road
Onondaga, Ontario
Welcome to your dream estate! This custom-built bungalow offers over 5,500 sq ft of luxurious living space, set on 43 acres of picturesque land. The meticulously designed home boasts three distinct living spaces, perfect for intergenerational living or hosting guests. The main floor features an open concept layout with a high-end kitchen flowing into the great room. A natural gas double-sided fireplace enhances the living room and outdoor balcony, that overlooks the heated saltwater pool. Four generously sized bedrooms include a primary suite with a 5-piece ensuite and walk-in closet, plus three more bedrooms, one with a 3-piece ensuite and two sharing a Jack and Jill 5-piece bathroom. The upstairs loft offers a private escape with a kitchenette, bedroom, 3-piece bath, and separate entrance. The basement features a separate entrance as well, two bedrooms, 3-piece bath, kitchenette, and large living area. It also connects to a lower 4th garage with a 2-piece bathroom. Property highlights include a 50' x 84' barn, perfect hobby farm set-up and a 5,659 sq ft shop with offices and a spacious workshop. The shop includes two washrooms and a spacious loft for storage. This home offers many rare amenities and is a must-see. Contact us today for more details and don't miss out on the opportunity to own this one-of-a-kind property! Additional features available in supplements. (id:35492)
RE/MAX Escarpment Realty Inc.
2 - 227 Big Hill Road
Leeds & The Thousand Islands, Ontario
Perfect location for country living or cottage lifestyle all year round. 2-227 Big Hill Road offers a fully renovated 2 bedroom 1 bathroom home in Big Hill Park. Only 1.5 Hours from Ottawa, 30 minutes to Kingston or Gananoque. The lot provides ample space for your water craft or snowmobile. Whether you love boating, fishing, or just bird watching in the back yard, this home is close to everything. Near by there is a shop and local removal, municipal taxes and common area for snow ploughing and grass cutting are part of the total fees. (id:35492)
Century 21 Champ Realty Limited
Frnb009 - 1336 S Morrison Lake Road
Gravenhurst, Ontario
Great location! Get to listen to the water running through the stream directly in front of the unit.Beautiful views and the lowest site fees in the Resort. Check out this 2010 Northlander 2010 two bedroom Park Model in a desirable location. The unit comes fully furnished with appliances, furnace and AC. Warranty for four years on electrical. **** EXTRAS **** Air Conditioning, Appliances, Deck, Fully Furnished, Covered Porch, Warranty. *For Additional Property Details Click The Brochure Icon Below* (id:35492)
Ici Source Real Asset Services Inc.
11 Silversides Pt Road
Northern Bruce Peninsula, Ontario
Welcome to your dream waterfront cottage on the stunning shores of Lake Huron! This expansive 4-bedroom, 2.5-bath retreat offers the perfect blend of rustic charm and modern luxury, designed for relaxation and entertainment.\r\nStep inside to discover a spacious open-concept living area with soaring ceilings, and beautiful lake views. The updated kitchen, equipped with lots of cupboards and a large island, seamlessly flows into the dining and living spaces, making it ideal for hosting family and friends.\r\nThe master suite is a private oasis featuring an ensuite bath and private access to the deck. Three additional well-appointed bedrooms provide ample space for guests. Enjoy your morning coffee on the covered porch or soak up the sun on the extensive outdoor decks that wrap around the cottage, offering endless opportunities to take in the breathtaking scenery.\r\nOutdoors, the expansive yard is perfect for summer barbecues and games. The waterfront location provides easy access to swimming, fishing, and kayaking, ensuring endless outdoor fun.\r\nThis Lake Huron gem is not just a cottage—it's a lifestyle. Whether you're looking for a year-round home or a seasonal escape, this property promises unforgettable memories. Don't miss your chance to own this slice of paradise! (id:35492)
RE/MAX Grey Bruce Realty Inc.
1861 York Road
Niagara-On-The-Lake (106 - Queenston), Ontario
LOCATION! LOCATION! Live in the heart of Niagara Wine Country. Located between the Villages of Queenston and St. David's. This cozy 2 bedroom, 1 bath Bungalow is nestled on a large 1.29 acre treed lot backing onto the Niagara Escarpment. Take a stroll or bike ride to Queenston Heights Park and the Niagara River Parkway. Close proximity to Wineries, Restaurants, Golf Courses, Shopping and the Queenston/Lewiston USA Border Crossing. Updates include shingles (2012), Vinyl Siding (2010), Furnace (2010). Upgraded insulation in the Attic and Walls. Renovate and Move In or build your Dream Home at this great location. House and all inclusions being Sold in ""AS IS,WHERE IS"" condition. (id:35492)
Royal LePage NRC Realty
128 Churchill Ave
Wawa, Ontario
Welcome to 128 Churchill Ave in Wawa Ontario. Truly a beautifully well maintained executive style bi-level home with attached garage in prime area! Upon entry your eyes feel at home in an open concept living room, dining and kitchen with patio doors to the back deck. With two bedrooms, an office and large full bathroom containing a jetted tub. Up four stairs is a primary retreat including a balcony, unexpected walk-in closet and full bathroom. Into the basement you'll enjoy even more space with a third full bathroom with laundry, 4th bedroom, utility room, storage room, space for work out equipment/or studio, and a warm living room. Many new upgrades to this home with hot water on demand and propane furnace, new light fixtures and finishing touches. This home is both impressive in space and design. Enjoy evenings outside in a private fenced backyard with a storage shed. (id:35492)
Exit Realty True North
410 Deere Street
Welland, Ontario
Fantastic opportunity awaits. This 2 bedroom bungalow is the perfect starter home to get you in the market. Located near shopping, schools and amenities, this cute bungalow is affordable and available immediately. Book your private tour today and get one step closer to home ownership. (id:35492)
Royal LePage NRC Realty
1609 - 300 Alton Towers Circle
Toronto, Ontario
*Virtual Tour Available* Your opportunity to living in the iconic Alton Towers Circle! Located in a family-oriented community, this 2 bedroom suite offers 987 sq ft of living space with an open East-view. Open concept layout throughout with a spacious family-sized kitchen and breakfast area. Sun-filled bedrooms with an oversized primary bedroom with 4-pc bathroom ensuite. Well-managed community with a variety of amenities, including security guards, outdoor pool, squash court, gym room, and jacuzzi. Minutes to supermarket, library, school, parks, and community centre. Easy access to public transit and highways. This is a perfect home for families, first-time homeowners, and investors! Includes 1 Parking & 1 Locker. **** EXTRAS **** Maintenance fee includes all utilities (water, gas, hydro, basic cable TV); Appliances include fridge, stove, dishwasher, hood range, washer / dryer. Existing light fixtures and window coverings. (id:35492)
Bay Street Group Inc.
5992 Eighth Line
Erin, Ontario
Nestled on 121 expansive acres in Erin Township, this remarkable equestrian property offers the epitome of luxury living and premier equestrian amenities. The property embodies a harmonious blend of sophisticated country living and optimal equestrian functionality. The meticulously maintained home boasting nearly 5000 sqft of living space. Comprising 3 bedrooms, 2 full bathrooms, and 2 half bathrooms, this residence offers comfort & elegance at every turn. The finished basement provides a seamless transition to the fenced backyard & heated pool, while a wrap-around deck affords breathtaking panoramic views of the rolling hills & landscaped yards. The equestrian facilities are second to none, epitomized by a 12-stall horse barn designed for both horse & rider convenience. With rubber mats, a wash stall, grooming stall, heated tack room, feed room, blanket room, hay storage, a heated viewing room & office, a 3-piece bathroom, as well as a separate well & septic system, the barn caters to every equine need with precision & care. Equine enthusiasts will also delight in the property's exceptional arenas. A 72 x 160 indoor arena provides year-round training & riding opportunities, while a 100 x 200 outdoor arena equipped with lighting & viewing stand ensures optimal conditions for outdoor activities in all seasons. The estate also features 6 triple paddocks, 5 individual paddocks, watering posts, & run-in sheds, all designed to accommodate the well-being & comfort of the horses. Additional notable features of this property include a 3-car garage along with a separate 2-car detached garage, a back-up generator, geothermal heating, & a host of other amenities that underscore the meticulous attention to detail that define this extraordinary property. Whether you are a seasoned equestrian professional or a discerning enthusiast seeking the finest in equestrian living, this property represents a rare opportunity to enjoy the pinnacle of country estate living. **** EXTRAS **** Equestrian facility with paddocks, 12 stall barn, 72 x 160 indoor arena, 100 x 200 outdoor area, separate hydro, well, septic. See listing attachments for additional information. (id:35492)
RE/MAX Hallmark Chay Realty
119 Dorcas Bay Road
Northern Bruce Peninsula, Ontario
Currently a licensed Short Term Rental Accommodation but also an ideal location for a private get away cottage. Turn key Short Term Rental Accommodation opportunity as everything is included. Year round demand for vacation seekers. Backs onto Bruce Peninsula National Park. Miles of trails for hiking, cross country skiing or snowmobiling right out your back door. The famed Singing Sands Beach with its fragile sand dunes, rare flowers, a boardwalk and hiking trails is a two minute walk across the road for days of summertime beach fun. The number 1 top attraction for Tobermory is The Grotto a scant 12 min by car as well as Cyprus Lake . Tobermory and all of its world famous attractions (Flowerpot Island, Fathom Five National Marine Park, Bid Tub Lighthouse and Little Tub Harbour) is 10 min. away. **** EXTRAS **** All window coverings, electric fireplace, propane free standing stove, fully stocked kitchen (utensils, glasses, mugs, plates), all beds/mattresses, all light fixtures, washer/dryer, patio, living room, kitchen furniture, kayaks, bicycles (id:35492)
Team Home Realty Inc.
10 Thorold Road E
Welland, Ontario
Live and work, just work or just live, the options are endless in this extensively updated house. The main floor was gutted to the studs in 2014 and all plumbing, electrical, insulation and drywall on walls and ceiling replaced. Hardwood Norwood stairs, pot lights, new kitchen, electrical panel and tankless water heater were also added in 2014 along with numerous windows. The bathtub and surround on the second floor bathroom and the shower in the main floor bathroom, patio door off kitchen, direct line for BBQ, more windows, all new soffit, siding, and fabulous landscaping was completed in November 2017. Natural gas fireplace added in 2019. The garage (with hydro) was not spared and also received new siding and insulation, garage floor concrete in 2020 and asphalt driveway in 2020. Outdoor seating area concrete pad was added in 2022. The house features a very efficient split duct heating and cooling system with two heads, new in 2022. For additional heat two baseboard heaters with self regulating thermostats were added in the dinning room and main floor bathroom in 2017 and bedrooms 2020. Spray foam insulation along entire perimeter of crawlspace. The very large living room window has UV protection so your furniture will not fade, or any goods you might have on display. So whether you decide to work or to live, or both, you will not be disappointed with this house. Did I mention it is a mere 600 meters to the canal path, or a leisurely 15 minute walk to downtown. With commercial grade front and rear entry doors, LED lighting, and parking for eight cars, this house really does have it all. Let me help you love where you live! (id:35492)
Royal LePage NRC Realty
111 Grey Street Unit# 102
Brantford, Ontario
Welcome to this stunning two-bedroom, two-bathroom condo bathed in natural light, featuring soaring 16-foot ceilings. The spacious open floor plan is enhanced by floor-to-ceiling windows, creating a bright and inviting atmosphere. The kitchen is well-equipped with ample storage and lots of room to entertain. One of the bedrooms is a charming loft, offering a unique and versatile living space. Both bathrooms are elegantly designed, providing comfort and style. This condo also includes convenient in-unit laundry and dedicated parking. With quick access to the highway and many stores nearby, enjoy contemporary living with a touch of charm in this exceptional home. (id:35492)
RE/MAX Escarpment Realty Inc.
657 Haldimand 17 Road
Haldimand County, Ontario
1.35 Acres situated on the Grand River Waterfront on picturesque mature treed lot. Set 500 feet back from the road provides an appealing privacy feature with ideal bungalow style home with 3 bedrooms and 2 bathroom layout. Detached garage/workshop provides storage for all your recreational vehicles and ample parking for guest. Elevated back deck, & gentle sloping topography leading to the grand river water's edge. The flowing interior layout includes 1400sf of main floor living space with emphasis on water views & tremendous potential to make it your own. Loads of oak trim and built-in cabinetry. Sunroom & elevated deck overlooking the peaceful river. Gas and wood fireplaces, natural gas furnace & c/air. Main floor laundry. Enjoy all that the Grand River has to offer with 20 km of navigable water – boat, sea doo, kayak, fish, & embrace all from your backyard. Conveniently located minutes to Dunnville amenities including shopping, parks, schools, restaurants, & more. Easy access to Hamilton, Niagara, 403, QEW, & GTA. Rarely do properties with this lot size, location & overall potential come available. (id:35492)
RE/MAX Escarpment Realty Inc
81 George Wright Boulevard
Prince Edward County, Ontario
Port Picton Homes' Inventory Incentive! Nestled in the tranquil West Meadows neighborhood, this charming new construction bungalow boasts delightful character and modern comforts. Step inside to discover a spacious open floor plan accentuated by 9 foot ceilings and abundant natural light throughout. The heart of the home is the bright and airy kitchen, featuring sleek quartz countertops and ample cabinet space. Its perfect for culinary adventures and entertaining guests alike. Adjacent to the kitchen, the living area invites you to unwind and relax. The primary bedroom offers a serene retreat with en-suite bathroom and walk-in closet. A second well-appointed bedroom and a second full bathroom provide flexibility and convenience for guests or family members. Outside, the large front porch welcomes you with its classic charm, ideal for enjoying morning coffee or evening sunsets. Step out to the rear deck, perfect for summer barbecues or simply soaking up the sun. Located in a sought-after neighborhood with easy access to local amenities and parks, this home combines the best of modern living with timeless appeal. Don't miss your chance to make this beautiful bungalow yours at this incredible incentive pricing schedule your showing today and envision the possibilities of calling this place home! (id:35492)
RE/MAX Quinte Ltd.
4 Middleport Road
Brant, Ontario
Welcome to your dream estate! This custom-built bungalow offers 5,500 sq ft of luxurious living space on 43 acres. It boasts three living spaces, ideal for intergenerational living. The main floor features an open layout with a high-end kitchen flowing into the great room. A double-sided fireplace warms the living room and balcony overlooking the heated saltwater pool. Four bedrooms include a primary suite with a 5-piece ensuite, plus three more bedrooms on the main level. The loft offers a private escape with a kitchenette, bedroom, bath, and separate entrance. The basement, also with a separate entrance, has two bedrooms, a bath, kitchenette, and large living area. Property highlights include a 50' x 84' barn, ideal for a hobby farm, and a 5,659 sq ft shop with offices and workshop. This home offers rare amenities! (id:35492)
RE/MAX Escarpment Realty Inc.
102 - 111 Grey Street
Brant, Ontario
Welcome to this stunning two-bedroom, two-bathroom condo bathed in natural light, featuring soaring 16-foot ceilings. The spacious open floor plan is enhanced by floor-to-ceiling windows, creating a bright and inviting atmosphere. One of the bedrooms is a charming loft, offering a unique and versatile living space. The kitchen is well-equipped with ample storage and lots of room to entertain. Both bathrooms are elegantly designed, providing comfort and style. This condo also includes convenient in-unit laundry and dedicated parking. With quick access to the Highway and many stores nearby, enjoy contemporary living with a touch of charm in this exceptional home. RSA. (id:35492)
RE/MAX Escarpment Realty Inc.
2506 - 1928 Lake Shore Boulevard W
Toronto, Ontario
Welcome To Mirabella, A Beautifully Built Luxury Condominium! This Brand New 2+1 Bedroom, 2 Bathroom Condo Is 772 Sqft Of Modern Living Space And Stunning Open Concept Layout With 9ft Ceilings. The 91.25 Sqft Balcony Has Breathtaking Views Of The Toronto Skyline And Lake Ontario. Huge Walk-in Locker Steps Away From Parking Spot. A Well-appointed Kitchen With Sleek Cabinetry, Stainless Steel Appliances, And Upgraded Finishes. Located In The Newly Constructed West Tower By The Award Winning Builder Diamonte, This Condo Comes With 1 Parking Space And 1 Generously Sized Locker Over 45 Sqft. Modern Amenities Include: Indoor Pool(Lake View), Saunas, Fitness Centre, Library, Yoga Studio, Business Centre, Fully-furnished Party Room With Full Kitchen/dinning Room, Guest Suites And A 24Hours Concierge. Only 8km From The Toronto Downtown Core And Only Minutes Away To Highway, Bike Trails, Parks And Lake Ontario Waterfront. **** EXTRAS **** 1 Parking & 1 Spacious Locker. Upgraded Finishes, Window Covers, Stacked W/D, Fridge/Stove/Microwave/Dishwasher. 91.25 Sqft Balcony. (id:35492)
Royal LePage Terrequity Realty
2911 Addison Street
Burlington, Ontario
This stunning home is perfectly located on a mature tree-lined street close to shopping, parks, trails and restaurants. Meticulously maintained and renovated, this home has everything your family has been looking for. Filled with natural sunlight, with an incredible yard for entertaining and a finished basement. You won't want to miss this. **** EXTRAS **** Fridge, stove, washer and dryer. (id:35492)
New Era Real Estate
6 Oak Ridge Road
Oro-Medonte, Ontario
Welcome to the grand luxury of Simcoe Estates embodied in this custom-built bungalow, privately nestled on a 1.956-acre estate with over 5000sq.ft of finished living space. Upon entry, gleaming hardwood floors guide you through the main level, complemented by crown moulding that flows throughout. The heart of this home is the custom chef's kitchen, featuring a large leathered granite island adorned with walnut cabinetry that offers storage all around. Polished granite surrounds the kitchen area, highlighting professional-grade appliances that enhance the culinary experience. Step outside from the kitchen area onto a covered patio, where you can enjoy al fresco dining, host gatherings, or simply unwind in a tranquil setting surrounded by nature. The primary bedroom features a luxurious 5-piece ensuite with heated floors, creating a spa-like retreat. Step out onto the walk-out patio directly from the bedroom, where you can enjoy seamless indoor-outdoor living and unwind in the hot tub. All bathrooms on the main level boast ceramic finishes with quartz counters, while the basement showcases granite counters, elevating every detail of this exceptional residence.Stunning finishes define every corner, emphasized by the 12-foot ceilings in the foyer and great room. The expansive 4-car garage not only provides ample parking but also includes a separate entrance into the basement, adding convenience and flexibility to the layout. Additionally, a generous 9-foot ceiling height in the basement blurs the distinction between lower and upper levels, making living in this space akin to being on the main floor.This home is a testament to quality craftsmanship, with a myriad of upgrades that enhance both form and function, too numerous to enumerate here. You simply must experience this home firsthand to appreciate it's full splendor. Don't miss out on this extraordinary opportunity, schedule a viewing today to witness luxury living at it's finest in Simcoe Estates. **** EXTRAS **** Solar Panels, In-ground sprinkler system (id:35492)
Century 21 B.j. Roth Realty Ltd.
500 Mosley Street
Wasaga Beach, Ontario
LOCATION, LOCATION, LOCATION!! Partially renovated bungalow on a 50 x 90 ft lot - only 200 steps away from a quiet, private beach between beach 2 & 3. Over 750 sq ft. Partially renovated interior w/ 2 beds, 2 bath, dining area (new floor, window, walls) & a new fence surrounding entire property w/ 2 gates and 4+ parking spots. 2nd bathroom is newly built (3pc fully functioning, unfinished) w/ laundry space & a new stacked washer/dryer. New electrical wiring w/ a new 120-amp service panel & new plumbing in 2nd bathroom. 50-gallon hot water tank is owned. House has been retrofitted w/ forced air heating (furnace) & air conditioning. New fridge & stove in kitchen. 2nd entrance with an outdoor hot/cold shower. Tons of opportunity. Ideal property for an affordable cottage reno, income property or teardown/rebuild with a prime location. **** EXTRAS **** DECK, PATIO, KITCHEN GAS LINE (id:35492)
RE/MAX Metropolis Realty





