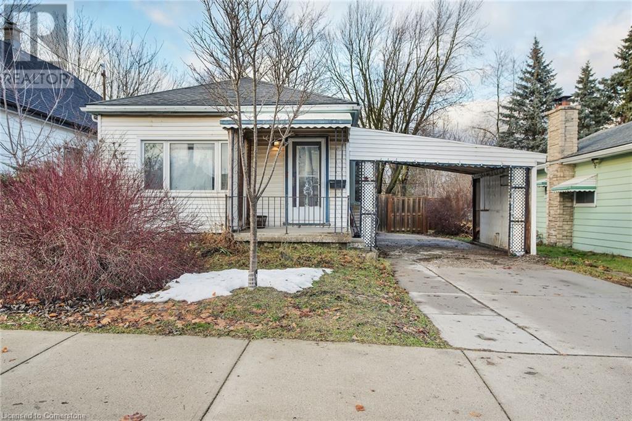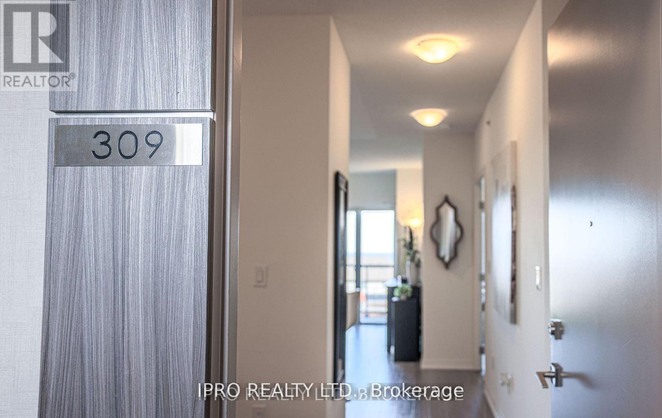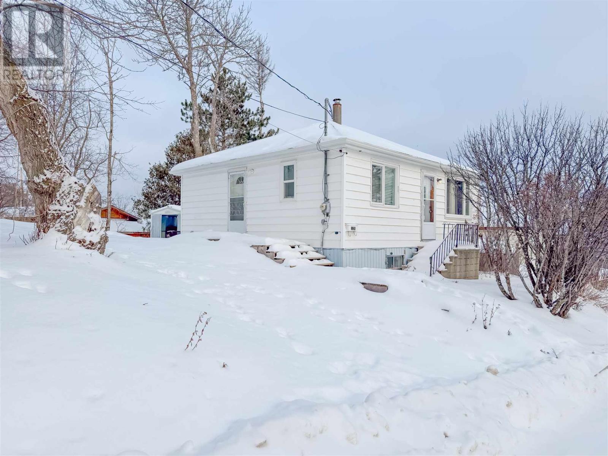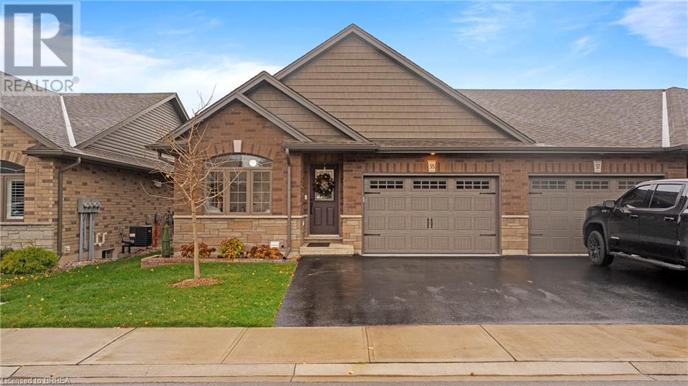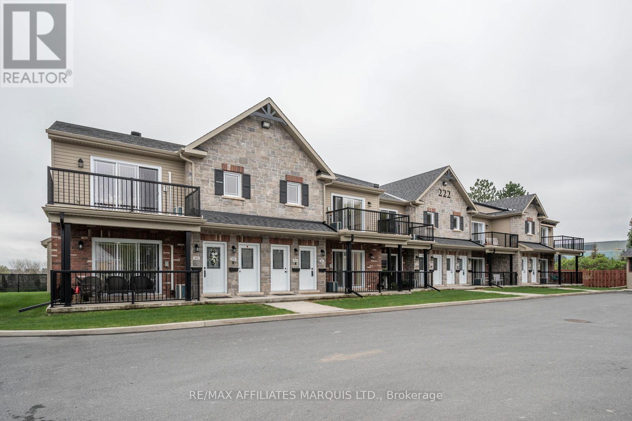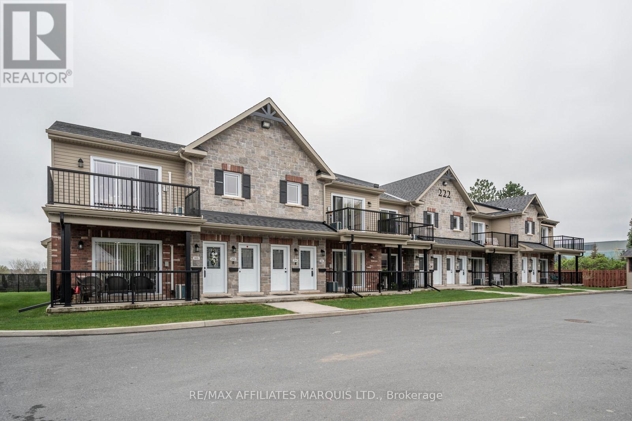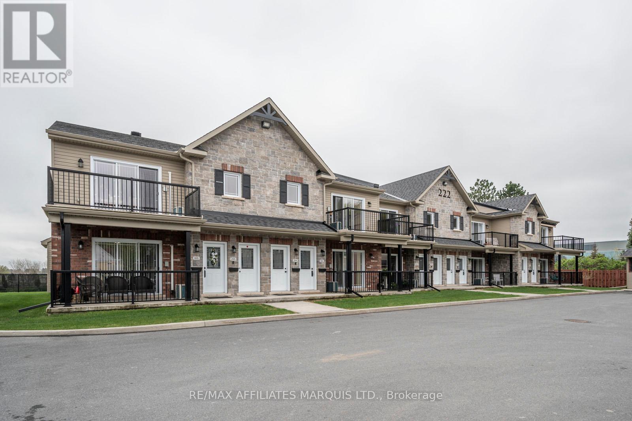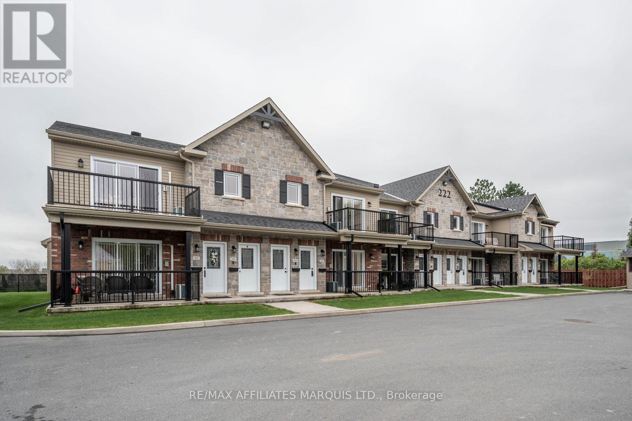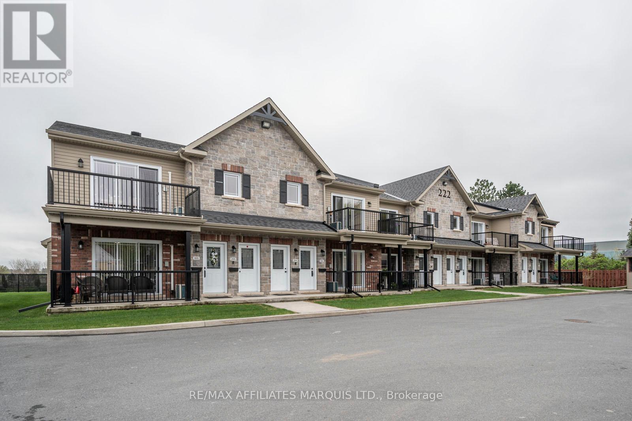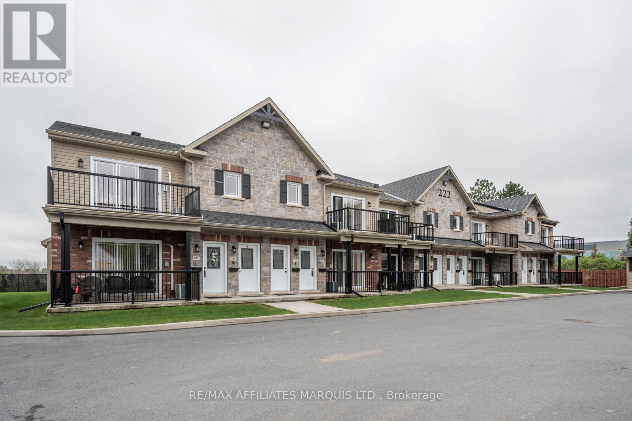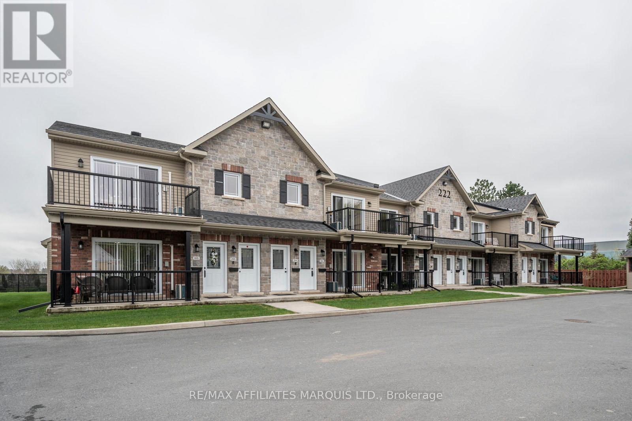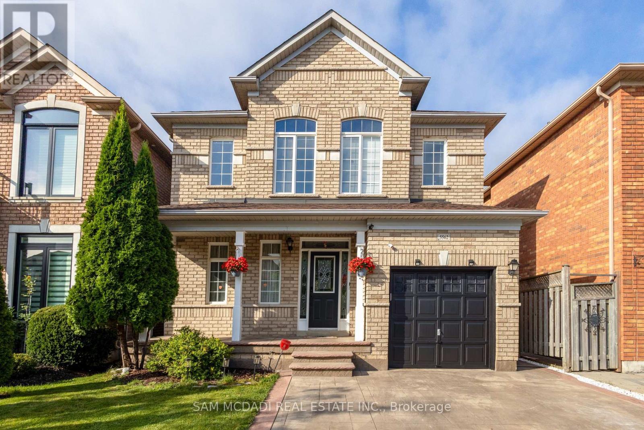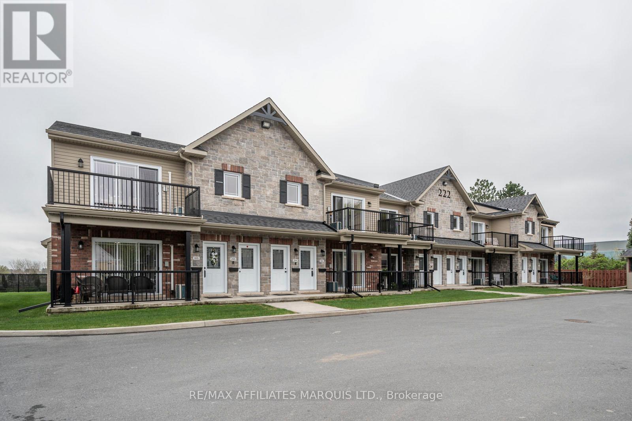279 Danzatore Path
Oshawa, Ontario
OPEN HOUSE SAT. JAN 18TH 11AM-2PM -Seller is Motivated! Prime location For This Beautiful and Sunny 3 Bedroom, 3 Bathroom, 1479 Square Foot Townhouse Style Condo In North Oshawa in the Sought-After Windfields Neighborhood. Updated Stainless Steel Appliances, Dishwasher is Brand New (March 2024) Coffee Bar & Quartz Countertops Adorn The Great Sized Eat-In Kitchen. Updated Light Fixtures Show Chic! Great Room, Private Drive-In Garage. New Zebra Blinds Throughout(2023) L/L Walk-Out Patio. Walking Distance to Durham College, Shopping Centers Close By, Go-Service, Schools and School Bus Routes. Ideal for First Time Buyer, Investor or Family. Great New Price Reflects Sellers Motivation. (id:35492)
RE/MAX Hallmark Eastern Realty
4030 Englehart Drive
Petrolia, Ontario
Welcome to this 5- bedroom, 3 bathroom well maintained bungalow located in a sought family neighborhood. Featuring a large open concept kitchen and living space. Upgrades include granite, hardwood, large composite deck and landscaping. If privacy is what you're looking for, this property backs onto a wooded ravine and is completed with a vinyl fence. There is a 16 x 20 detached garage with hydro and large 15 x 30 above ground pool. (id:35492)
Comfree
55 Samantha Crescent
Brampton, Ontario
Discover This Stunning Carpet-Free 3+1 Bedroom, 4-Bathroom Townhouse, Designed For Modern Living And Comfort. Boasting A Double-Door Entry, This Home Welcomes You To A Bright And Spacious Open-Concept Main Floor, Perfect For Entertaining And Family Gatherings. The Living Area Is Bathed in Natural Light, Seamlessly Flowing Into A Family-Sized Kitchen Outfitted With Granite Countertops, Ample Storage, And Premium Stainless-Steel Appliances. Designer Light Fixtures Add A Touch Of Elegance Throughout. The Primary Bedroom Is A True Retreat, Featuring A Walk-In Closet And A Private 3-Piece Ensuite. Additional Bedrooms Are Generously Sized And Well-Appointed. The Fully Finished Basement Offers Versatility With A Large Recreation Area, A Separate Bedroom, A Full Bathroom And Rough-In Kitchen Potential Ideal For Extended Family Or As An In-Law Suite. Enjoy Outdoor Living In The Fully Fenced Private Backyard, Perfect For Relaxation And Gatherings. The Home Also Offers Direct Access From The Garage, Ensuring Convenience And Security. Situated In A Prime Location, This Property Is Just Minutes From Highway 410, Trinity Commons Mall, Turnberry Golf Club, And Excellent Schools. The Home Is Nestled In A Family-Friendly Neighborhood Overlooking Serene Green Space, Making It The Perfect Place To Call Home. Dont Miss Out On This Exceptional Opportunity Book Your Showing Today! **** EXTRAS **** Roof Replaced (2021) (id:35492)
Homelife Silvercity Realty Inc.
83 Barraclough Boulevard
Halton Hills, Ontario
A masterpiece is the only way to describe this gorgeous 4,441 sq. ft. home that has been finished with unparalleled quality, attention to details & a designer flair. Situated in the prestigious Meadows in the Glen subdivision backing on to breathtaking ravine & siding on to pond/open space truly a magical setting! A stone drive, walk & porch welcome you into the grand foyer that sets the stage for this impressive home featuring elegant flooring, pot lights, crown molding, waffled coffered ceilings, gorgeous trim work & so much more. The sun-filled dining rm boasts a tasteful 2-sided gas F/P set on a sleek slate back drop, large windows & opens to the living rm, wet bar & family rm. The wet bar separates the dining room & family rm & is perfect for entertaining guests. The adjoining family rm enjoys a soaring ceiling open to the upper level, huge windows, eye-catching gas F/P set on a floor to ceiling stone backdrop & W/O to a large deck with views over the gorgeous grounds & Mother Nature. A custom gourmet kitchen is sure to delight the chef in the house with marble counters, glass tile backsplash, h/e appliances, coffee centre, B/I hutch/serving area, huge island with seating, breakfast bar, butler pantry, loads of storage space & breakfast area with W/O to deck. For quiet times - tucked off to the side is a living rm with 2-sided gas F/P (shared with din rm) & office with W/O to deck. The powder room, side entrance & laundry with garage access complete the level. The upper level offers a variety of options with the potential for two primary suites plus a nanny/guest suite. The luxurious primary suite features a two-sided gas F/P, W/O to deck, huge W/I closet & a decadent 5-pc ensuite that shares the F/P. Three additional bedrooms all with ensuites (one shared) wrap up the living quarters. A spacious hallway O/L the family room is magnificent! The un-finished basement with W/O to a stone patio is an open canvas with unlimited potential. **** EXTRAS **** Adding to the enjoyment are the beautiful gardens, mature trees (30+ varieties), gas firepit, captivating water feature & pergola. Great location. Close to schools, parks, trails, river, restaurants & more. Pride of ownership inside & out! (id:35492)
Your Home Today Realty Inc.
1050 Margaret Street
London, Ontario
This charming home, just minutes from Old East Village, Kelloggs Lane, and the Western Fair District, offers a unique layout with great versatility. It features a 1-bedroom, 1-bathroom space in the back and a completely separate 1-bedroom, 1-bathroom area in the front, making it ideal for multi-generational living, in-law capability, or a home with income potential. The home has seen significant updates, including a kitchen renovation in 2017 with refreshed countertops, cabinets, flooring, and modern pot lights. Additionally, both 3-piece bathrooms were updated in 2017. Conveniently, both laundry rooms are situated on the main floor, and the unfinished basement provides ample storage space. Major updates include a furnace and A/C installed in 2018 and new shingles in 2021. Outside, the detached shed provides space for storage, a workshop, or even a home gym. With its flexible layout and prime location, this property is move-in ready and full of possibilities! (id:35492)
RE/MAX Twin City Realty Inc.
RE/MAX Centre City Realty Inc
537 Grant Way
Milton, Ontario
This gorgeous 4 bedroom, 2.5 bath home sits on a premium lot and has been meticulously maintained by the original owners. The main floor offers hardwood floors, an oversized dining room, a living room with a custom stone gas fireplace, a 2-pc powder room, an oak staircase, garage access and a mudroom. The upgraded kitchen has extended uppers, pantry upgrade, quartz countertops, black stainless appliances, custom backsplash, pot lights, and an eat-in area with a walk-out to the beautiful backyard. Upstairs offers a gorgeous primary suite with a 4-pc ensuite with soaker tub and a huge walk-in closet. There are 3 more large bedrooms and a renovated main 4-pc bath. The fully finished basement offers a ton of living space with built-in speakers, a finished laundry room and lots of storage! The exterior of this home is just as amazing with custom landscaping in the front and back with inground sprinklers. The front yard has a custom front door, custom railings, no sidewalk and parking for 4 in the driveway + the 2-car garage. The backyard features a custom stone patio, an outdoor kitchen and a privacy structure with a rough-in for a hot tub plus no neighbours directly behind! This home is spotless, upgraded and will not disappoint! **** EXTRAS **** Furnace 2019, Driveway/Garage Doors 2018, Landscaping/Patio 2011 (id:35492)
Ipro Realty Ltd.
309 - 560 North Service Road
Grimsby, Ontario
Priced to Sell! Discover this chic 1-BEDROOM + DEN CONDO in Grimsby on the Lake, a fusion of modern living, convenience, and style. Spanning 684 sq. ft., this residence features 9-foot ceilings, floor-to-ceiling windows, and a gourmet kitchen with white finishes, quartz countertops, and an upgraded pantry. Enjoy the spacious bedroom with a walk-in closet and luxurious ensuite, plus custom features like sleek laminate flooring and Hunter Douglas window coverings. Step out onto your balcony for tranquil lakefront views. Amenities include ensuite laundry, storage, underground parking, and access to a rooftop BBQ, fitness room, and more. Perfectly located near dining, shopping, and natural escapes, this condo is an excellent opportunity to embrace lakeside living. (id:35492)
Ipro Realty Ltd.
17 Allcroft Court
Hamilton, Ontario
2 Story Corner Townhouse. In Desired Stoney Creek. Luxury Open Concept Design. Spacious & Bright Living Room Kitchen Comes With Beautiful Counter Tops, Eat-In And Brand New Stainless Steel Appliances. Close To School. Parks, Rec Centers, Easy Access To Qew Hwy, Shopping Mall**Direction- Main Cross St- Upper Centennial Pkwy/ Green Mountain Rd W** Dual House Entrance(From Main Door And From Garage), Legal Walkout Basement Door, Walkout Basement, Oak Stairs, Jet Jacuzzi In Primary Washroom, Built-In Humidifier In Furnace, Air Conditioner 1.5 Ton, Cold Cellar, Wiring For Security Alarm. **** EXTRAS **** Separate New Laundry in Basement (id:35492)
RE/MAX Gold Realty Inc.
263 Gillespie Drive
Brantford, Ontario
""100% FREEHOLD PROPERTY-NO POTL/MONTHLY FEE"" Welcome to the family-friendly neighbourhood of Brant West, where 263 Gillespie Drive awaits as your perfect move-in-ready end-unit townhome with an oversized lot that feels like a semi-detached home! This charming home features a practical main floor with a spacious dining room, a kitchen boasting a cozy breakfast bar, and a beautiful living room for family gatherings. Step outside to your expensive deck and yard, perfect for enjoying summer days and outdoor fun. Upstairs, discover three large bedrooms, including an oversized corner primary retreat with a spa-like bathroom. Outside, the home welcomes you with a well-manicured front lawn, a stone entryway, and a private porch ideal for your morning coffee. Conveniently located near schools, a plaza, walking trails, and parks, this home offers endless possibilities for your family. Don't miss out on scheduling a showing today. (id:35492)
Homelife/miracle Realty Ltd
1326 River Drive
Kenora, Ontario
Welcome to 1326 River Drive, a delightful 2-bedroom home that offers comfort and convenience. With 649 sq. ft. of living space and a full basement, this property is an ideal choice for first-time buyers, down sizers, or anyone seeking a cozy, move-in-ready home with great potential. The main floor features an eat-in kitchen, complete with stainless steel appliances. The adjacent living room is filled with natural light, creating a bright and welcoming atmosphere. Both bedrooms are well-sized, each with decent-sized closets for added storage. The 4-piece bathroom is updated and offers easy access from both bedrooms and the living areas. The full basement provides valuable extra space for storage, utilities, and laundry, giving you plenty of room to organize your belongings or even create a functional workshop or hobby area. Lot Size: 65.58'x59.77 Taxes: $1912.05 Possession: Immediate Heat: Natural Gas Forced air Chattels Included: Fridge, Stove, Washer, Dryer, all window coverings Electrical: 100 Amp Recent upgrades include: Shingles, 2022, furnace 2020 new metal soffit, fascia, and eavestroughs in 2020 Don’t miss the chance to see it in person—join us for the Open House on January 4th from 10:30 AM to 12:00 PM! (id:35492)
Century 21 Northern Choice Realty Ltd.
3802 - 35 Mariner Terrace
Toronto, Ontario
2 CAR SIDE BY SIDE PARKING! Welcome to Harbour View Estate Condo. Situated in the heart of the vibrant Harbourfront community. Walking distance to The Rogers Center, Scotia Bank Arena, Waterfront, and restaurants. It's a great location to get in and out of the city. Harbour View Estate is not just a residence: it's a statement of refined living in one of the city's most coveted locations. Upon entering this functional-designed 1-bedroom plus den unit, you'll be greeted by a spacious and thoughtfully laid-out floor plan. The den provides flexibility for a home office or additional living space, catering to your lifestyle needs. Open Concept Design With Stainless Steel Appliances. The open balcony provides great views in a private setting. The 2 parking spots are conveniently located next to the lobby elevator. All Utilities Included in Fees **** EXTRAS **** Maintenance fees incl all Utilities & Amenities Which Include; bowling, Basket Ball Gym, Weight Gym, Spin Bikes, Squash, Walking Track, Tennis, Theater, Leash-free park, Olympic Size Indoor Pool, Meeting/Party Room, Social Area, Kids Room! (id:35492)
Royal LePage Real Estate Services Ltd.
29 Schuyler Street Unit# 38
Paris, Ontario
Welcome to condo living at it's finest! This beautifully finished end-unit features hardwood floors, stone countertops, stainless steel appliances, a heated 1.5 car garage, finished basement, and so much more. This stunning, 5-year-old condo townhouse offers the perfect blend of contemporary style and comfortable living. Located in the charming town of Paris, Ontario, this home boasts a prime location close to amenities. You'll love the high-end kitchen, main floor laundry, and large primary bedroom. (id:35492)
Century 21 Heritage House Ltd
41 Inglis Street
Madawaska Valley, Ontario
This property features an immaculate 2 storey light filled two bedroom spacious apartment with separate entrance and parking beside. There is a wheelchair accessible separate space at street side with a half bathroom and separate entrance and parking beside. Both spaces could be combined through the door between the kitchen and storage room in the front. Separate hydro panels and 2 hot water tanks. There is a private yard with space for a garden. Centrally located in downtown Barry's Bay, close to shopping and services and just minutes to public beach and dock. Use this as a launching pad for hiking, swimming, snowmobiling, winter and summer fun. Barrys Bay is a beautiful tourist and retirement destination with a wonderful hospital just blocks from the property. This neat and clean and well maintained building could be a location for your home, business, recreational or income property. Many updates by current owner: Propane furnace 2014 (ten year report 2024), roof over kitchen, ice shield and eavestrough 2023, siding and insulation whole house 2012, upstairs flooring and bathroom sink 2022, painting 2022, kitchen, main floor including front rental space reno 2010. Appliances included! (id:35492)
Queenswood National Real Estate Ltd
216 - 75 Weldrick Road E
Richmond Hill, Ontario
A Clean & Bright Spacious Townhome In Richmond Hill Unit, Well Kept, Move In Condition. An Ideal New Home For A Young Family OrFirst Home Buyer. Good Location Closed To All Amenities, Shops, Restaurants And Public Transit, Easy Access To Yonge On Foot. Supermarkets, T&T,No Frills And Hillcrest Mall Nearby. Newer Windows, Ceramic & Laminate Floors. Low Maintenance Fees, Largest Unit In This Complex 915 Square Feet. **** EXTRAS **** Fridge, Stove, Built In Dishwasher, Range Hood, Stacked Washer-Dryer, Central Air/Water Heater(Rental)/All Existing Electric Light Fixtures, AllExisting Window Coverings, Two Parking included. (id:35492)
Homelife New World Realty Inc.
1112 - 62 Forest Manor Road
Toronto, Ontario
Location. Location. Location. Charming 1 Bedroom At Dream Tower At Emerald City, 9 Ft Ceilings, Open Concept & Sun-Filled Dining/Living Room With Floor-To-Ceiling Windows, Laminate Floors & Walk-Out To Balcony, Kitchen With Stainless Steel Appliances & Granite Countertop, Quick Access To Dvp, Hwy 404/401. Underground Connection To Don Mills Subway Station & Fairview Mall (West Entrance). 2Min Walk To Community Plaza W/ Grocery, Convenience, Doctor, Library & More. Quiet & Bright Open Concept 1Br Unit W/ A Clear Balcony View. Luxurious Amenities & Reliable Maintenance: Indoor Pool, Gym, Sauna, Outdoor Bbq Patio, 24Hr Concierge. **** EXTRAS **** Fantastic Parking Space, Large Enough To Fit Any Size Vehicle & Right Next To Elevator. Stainless Steel Appliances: Fridge, & Built-In Stove/Oven. Microwave, Dishwasher, Washer & Dryer. All Existing Window Coverings & Light Fixtures. (id:35492)
Homelife New World Realty Inc.
1102 - 181 Wynford Drive
Toronto, Ontario
Welcome To Luxurious Accolade By Tridel. This Large Corner 2 Bed 2 Bath Unit Features Modern & Tastefully Upgraded Finishes. Most Sought After South/East Exposure. Enjoy Unobstructed Views. Approximately 854 Sqft. Hardwood Floors. Upgraded Kitchen With, Appliances, and Granite Countertops. 9 ft Ceilings, Open Concept Living Dining Room With Walk Out To Balcony. There is 1 Parking Spot and a Locker Included! Great Amenities: Gym, 24-Hour Concierge, Guest Suits, Party Room, Media Room, Visitor's Parking And More. Steps To Transit And Future LRT. Minutes From DVP. Schools, Museum, Parks, Shopping And Much More. Near Aga Khan Museum! Great Value! Near Shops At Don Mills Mall. (id:35492)
RE/MAX All-Stars Realty Inc.
1254 Woodside Drive
Ottawa, Ontario
Some photos are virtually staged. Lovingly maintained by its owners since the early 1990s, this home combines timeless character with thoughtful care. Inside, the warmth and elegance of hardwood flooring greet you. The living and dining room feature cove ceilings, two windows, and a cozy gas fireplace, perfect for family gatherings. The retro-style kitchen is both spacious and functional. Originally designed with two bedrooms on the main floor, one is currently repurposed as a dining room with patio doors leading to a deck and a private backyard. A distinctive feature of this home is the primary bedroom, located on the second level, offering a quiet and secluded retreat. The lower level, accessible via the kitchen and a convenient side entrance, is thoughtfully laid out. It includes a large laundry area, a spacious recreation room, and a versatile den/office/bedroom. Additionally, the basement features a 4-piece bathroom, a utility/storage room, and a workbench area. Gas furnace, central air conditioner and hot water tank are leased. (id:35492)
Century 21 Synergy Realty Inc
106 - 120 Harrison Garden Boulevard
Toronto, Ontario
**Bright & Spacious Southeast Corner Unit in Tridel's ARISTO**Luxurious 2-bedroom, 2-bath condo featuring 10' ceilings and large windows. Modern open-concept kitchen with built-in stainless steel appliances, quartz countertops, and marble backsplash. Includes full-size 2024 washer & dryer (over $5K), underground parking steps from the elevator, and two lockers. Enjoy a spacious ~360 sq ft patio with two entrances, one from the hallway and one from the patio, ideal for home business, seniors avoiding elevators, or young families.**Amenities:**- 24-hour concierge- Gym, sauna, steam room, hot tub, lap pool, Party/meeting room, guest suites, and billiard room**Prime Location:**Located in the heart of Yonge & Sheppard area. Rush hour free shuttle bus to Sheppard Subway Station, minutes to Highways 401/404. Walking distance to Whole Foods, Starbucks, schools, shops, and restaurants. **** EXTRAS **** Fridge, Built-In Stove Top, Oven, Microwave. Washer & Dryer, All Light Fixtures And Window Coverings, One Parking And Two Lockers (id:35492)
RE/MAX Imperial Realty Inc.
2034 Village Road
Astorville, Ontario
Welcome to 2034 Village Road, your very own country haven just 15 minutes from North Bay. Picture waking up in this charming 3-bedroom, 1-bath home, where the open-concept dining and living room floods with morning sunlight, filling your space with warmth and tranquility. Step outside onto your spacious patio, coffee in hand, as you take in the serene beauty of the countryside views. A peaceful river flows gently through the southeast corner of your property, offering the soothing sounds of nature right in your own backyard. Now, imagine embracing the hobby farm lifestyle you’ve always dreamed of. With multiple outbuildings for chickens, rabbits, and more, plus a 4-stall barn for your horses, the possibilities are endless! From growing your own garden to tending to your animals, this property is built for your rural aspirations. And yet, you're still just a short drive from the convenience of small-town amenities, giving you the best of both worlds: a private, relaxing lifestyle with all the comforts you need nearby. This slice of country living is ready for you to call it home. (id:35492)
Coldwell Banker-Peter Minogue R.e.
133 Basil Crescent
Middlesex Centre, Ontario
BUILDER'S MODEL for sale. Welcome to The Hillcrest, our 4 Bedroom, heavily upgraded 1802 sq ft show piece by Vranic Homes. On a prestige corner lot, this home is filled with immeasurable upgrades including: upgraded kitchen cupboards, custom range hood, quartz counters, incredible appliance package by GE Cafe (fridge, stove, dishwasher, microwave, washer, dryer); engineered hardwood throughout both floors, epoxy garage floor, built-in dining bench, window treatments, family room fireplace, barn-door for primary walk-in closet, upgraded lighting throughout the home, and German-engineered high security Raven windows and Doors. Vranic Homes is also including the designer furniture so all that's needed is for you to come on in! Book your appointment today! (id:35492)
Century 21 First Canadian Corp
1037 Kernohan Farm Trail
Minden Hills, Ontario
Own a slice of serenity with this private 3.5 acre property featuring 2114 sq ft bungalow, detached workshop, and your own pond. This country style home has all the charm of a nature retreat, with the modern comforts to make you feel right at home. The long circular driveway, lined with light posts welcomes you home. Beautiful landscaping surrounds the home including a large deck featuring a BBQ / bar space and trails leading you to the pond and through the woods. Inside, the eat-in kitchen is sure to impress, with stainless steel appliances, lots of cupboard space and large windows overlooking the property, including a bay window great for a sitting area or for growing herbs & plants. The dining room is open concept with a large window and hardwood floors, connecting the kitchen and family room. The family room is a stunning space with stone fireplace and large windows, almost floor to ceiling. The primary bedroom suite includes a walkout to the beautiful deck, perfect for morning coffees and evening drinks outside. The deck is also prepped to add a hot tub, great for stargazing in the dark night skies. 4 pc ensuite and huge walk in closet off the primary bedroom as well. 2 more spacious bedrooms and a shared 4 pc bathroom. Use your 2 car detached garage as a home workshop or fill it with cars & toys. The property offers flat grassy areas, stunning forest with trails leading to the pond and a beautiful mixture of natural and landscaped rock, perfect to enjoy the outdoors all year round. Lots of space & potential on the property to keep building if you wish. Minutes to Minden Village and the famous lazy river experience in Gull River. (id:35492)
Exp Realty
20 Paulander Drive Unit# 50
Kitchener, Ontario
Own Your Own Affordable Condo! This end-unit townhouse in Kitchener offers a fantastic opportunity to become a homeowner. Enjoy low condo fees and spacious living with three bedrooms, three bathrooms, and a fresh coat of paint throughout. The carpet-free home features a single-attached garage and a fully fenced backyard with no neighbors behind. Located near all amenities, this move-in-ready condo is perfect for those seeking a comfortable and convenient lifestyle. Schedule your private viewing today and discover your new home! (id:35492)
Smart From Home Realty Limited
109 Shirley's Brook Drive
Ottawa, Ontario
Updated 4bd, 3.5bth detached home with a finished basement. Located directly across from a large park and soccer field, this home is near top-ranked schools, the Richcraft Rec Centre, Hi-Tech, and DND Campus. The bright and spacious home features a fully fenced, low-maintenance yard with several beautiful trees providing privacy. The main floor includes a den/office, open-concept living room with a gas fireplace, dining room, breakfast space, laundry, and powder rooms, with hardwood floors and designer tiles throughout. The kitchen boasts updated stainless steel appliances, a gas hookup, new quartz countertop with waterfall edge, large single-basin sink, sandstone tiles, and access to a large deck. Upstairs are 4 bedrooms and 2 updated bathrooms, including a primary suite with a walk-in closet and 5-piece ensuite. The fully finished basement offers a large rec room, home office, full bathroom, and kitchenette. Upgrades since 2018: kitchen, bathrooms, roof, floors, carpets (stairs)!, Flooring: Tile, Flooring: Hardwood, Flooring: Mixed (id:35492)
Grape Vine Realty Inc.
32 Talbot Street S
Norfolk, Ontario
Impressive 8.19% Cap Rate, $73,200 in gross annual income! Don't miss this fantastic investment opportunity in Simcoe, ON, with close proximity to grocery stores and amenities. This 4plex includes one spacious 3-bedroom and three 1-bedroom units. With strong rental income and low expenses, this property is a lucrative investment. Each unit has been thoughtfully renovated over the last couple of years with updated electrical, plumbing, new appliances, and modern finishes. The property features separate gas, hydro, and water meters keeping expenses low for the new owner. Additional highlights include a durable metal roof and ample parking for five vehicles. With reliable tenants already in place, this is a hassle-free investment. Act now to secure this well-maintained, income-generating property in Simcoe! (id:35492)
Blue Forest Realty Inc.
4756 Road 164
West Perth, Ontario
Bright & Airy Modern Farmhouse. With the tremendous transformation this home now has 5 bedrooms, 2 full bath, encompasses endless storage space including a walk in pantry in your generous sized kitchen and dining room. The home boasts high ceilings and a functional layout for a growing family. The front porch is a perfect space to enjoy your morning coffee as the sun rises over the farmers field to the East while the 19'x16' Covered Back Deck provides a romantic atmosphere for hosting family and friends for dinner and to enjoy the sun sets out your backyard. Situated on just under half acre with mature trees providing endless shade in your expansive backyard this home is sure to check all of the boxes. If a shop is on your list, the property currently has a detached 18'x24' workshop perfect for tinkering in as well as approved plans for a 50'x30' shop. Allowing the best of both worlds, country living with convenience of being a 20 drive to Stratford & Listowel, 40 min to Kitchener/Waterloo, 45 min to London and an hour & 20 min to the GTA. Are you ready to escape the hustle and bustle and enjoy some peaceful country living? Call Your REALTOR Today To View What Could Be Your New Peaceful Lifestyle at 4756 Road 164. (id:35492)
Royal LePage Heartland Realty
617 - 117 Broadway Avenue
Toronto, Ontario
Luxury brand new Line 5 Condo Yonge/Eglinton. Assignment sale. Absolutely beautiful price! Perfect spacious layout of 2 bedrooms + den. Modern kitchen with luxury built in appliances & 2 stylish bathrooms with high end fixtures. Open concept, smooth ceilings 9', laminate floor throughout, open balcony, east facing. Convenient location steps to subway, TTC, supermarket, shops, restaurants, cafe & parks. 7/24 concierge. Enjoy top tiered amenities including party room, gym, yoga studio, sauna, pet spa etc. **** EXTRAS **** Paneled fridge, built-in oven, dishwasher, microwave hood fan and cooktop. Stacked washer & dryer. (id:35492)
Aimhome Realty Inc.
204 - 229 Water Street E
Cornwall, Ontario
Now under Construction! Projected possession late Fall'25. Located in the heart of downtown Cornwall, in close proximity to Lamoureux Park, the Civic Complex, the municipal pool, the curling center, recreational trails, the waterfront, shopping, restaurants & services. Promenade Miller is one of Cornwall's newest and most affordable condominium developments. This low-rise apartment condominium offers quality, soundproof construction and provides an array of interior decor choices to choose from. The photos shown are of an upper floor model unit from a similar project located at a different site. They are provided for informational and illustrative purposes only. Floor plan may be mirror image. Click the Virtual Tour link to take a walkthrough and discover everything this condo has to offer. (id:35492)
RE/MAX Affiliates Marquis Ltd.
203 - 229 Water Street E
Cornwall, Ontario
Now under Construction! Projected possession late Fall'25. Located in the heart of downtown Cornwall, in close proximity to Lamoureux Park, the Civic Complex, the municipal pool, the curling center, recreational trails, the waterfront, shopping, restaurants & services. Promenade Miller is one of Cornwall's newest and most affordable condominium developments. This low-rise apartment condominium offers quality, soundproof construction and provides an array of interior decor choices to choose from. The photos shown are of an upper floor model unit from a similar project located at a different site. They are provided for informational and illustrative purposes only. Floor plan may be mirror image. Click the Virtual Tour link to take a walkthrough and discover everything this condo has to offer. (id:35492)
RE/MAX Affiliates Marquis Ltd.
201 - 229 Water Street E
Cornwall, Ontario
Now under Construction! Projected possession late Fall'25. Located in the heart of downtown Cornwall, in close proximity to Lamoureux Park, the Civic Complex, the municipal pool, the curling center, recreational trails, the waterfront, shopping, restaurants & services. Promenade Miller is one of Cornwall's newest and most affordable condominium developments. This low-rise apartment condominium offers quality, soundproof construction and provides an array of interior decor choices to choose from. The photos shown are of an upper floor model unit from a similar project located at a different site. They are provided for informational and illustrative purposes only. Floor plan may be mirror image. Click the Virtual Tour link to take a walkthrough and discover everything this condo has to offer. (id:35492)
RE/MAX Affiliates Marquis Ltd.
211 - 229 Water Street E
Cornwall, Ontario
Now under Construction! Projected possession late Fall'25. Located in the heart of downtown Cornwall, in close proximity to Lamoureux Park, the Civic Complex, the municipal pool, the curling center, recreational trails, the waterfront, shopping, restaurants & services. Promenade Miller is one of Cornwall's newest and most affordable condominium developments. This low-rise apartment condominium offers quality, soundproof construction and provides an array of interior decor choices to choose from. The photos shown are of an upper floor model unit from a similar project located at a different site. They are provided for informational and illustrative purposes only. Floor plan may be mirror image. Click the Virtual Tour link to take a walkthrough and discover everything this condo has to offer. (id:35492)
RE/MAX Affiliates Marquis Ltd.
209 - 229 Water Street E
Cornwall, Ontario
Now under Construction! Projected possession late Fall'25. Located in the heart of downtown Cornwall, in close proximity to Lamoureux Park, the Civic Complex, the municipal pool, the curling center, recreational trails, the waterfront, shopping, restaurants & services. Promenade Miller is one of Cornwall's newest and most affordable condominium developments. This low-rise apartment condominium offers quality, soundproof construction and provides an array of interior decor choices to choose from. The photos shown are of an upper floor model unit from a similar project located at a different site. They are provided for informational and illustrative purposes only. Floor plan may be mirror image. Click the Virtual Tour link to take a walkthrough and discover everything this condo has to offer. (id:35492)
RE/MAX Affiliates Marquis Ltd.
206 - 229 Water Street E
Cornwall, Ontario
Now under Construction! Projected possession late Fall'25. Located in the heart of downtown Cornwall, in close proximity to Lamoureux Park, the Civic Complex, the municipal pool, the curling center, recreational trails, the waterfront, shopping, restaurants & services. Promenade Miller is one of Cornwall's newest and most affordable condominium developments. This low-rise apartment condominium offers quality, soundproof construction and provides an array of interior decor choices to choose from. The photos shown are of an upper floor model unit from a similar project located at a different site. They are provided for informational and illustrative purposes only. Floor plan may be mirror image. Click the Virtual Tour link to take a walkthrough and discover everything this condo has to offer. (id:35492)
RE/MAX Affiliates Marquis Ltd.
205 - 229 Water Street E
Cornwall, Ontario
Now under Construction! Projected possession late Fall'25. Located in the heart of downtown Cornwall, in close proximity to Lamoureux Park, the Civic Complex, the municipal pool, the curling center, recreational trails, the waterfront, shopping, restaurants & services. Promenade Miller is one of Cornwall's newest and most affordable condominium developments. This low-rise apartment condominium offers quality, soundproof construction and provides an array of interior decor choices to choose from. The photos shown are of an upper floor model unit from a similar project located at a different site. They are provided for informational and illustrative purposes only. Floor plan may be mirror image. Make your move today! (id:35492)
RE/MAX Affiliates Marquis Ltd.
277 Centre Street N
Brampton, Ontario
Don't miss out on this gem in the neighborhood! Location, location, location! This beautiful detached home is move-in ready and located in a desirable area. The home features a spacious layout, including separate family, living, and dining rooms. It boasts an upgraded modern kitchen,two fireplaces, and pot lights on the main level and in the basement. The large sun-filled windows throughout the home create a bright and inviting atmosphere. With four generously sized bedrooms and parking for four cars, this property also includes a finished basement complete with a kitchen,living room, bathroom, and an additional bedroom. This home is a must-see! **** EXTRAS **** Close to all major amenities. (id:35492)
RE/MAX Realty Services Inc.
5562 Katy Gate
Mississauga, Ontario
Discover this stunning detached home nestled in the sought-after Churchill Meadows community, featuring a separate basement apartment. This spacious residence is designed for both comfort and style, boasting distinct living and dining areas perfect for entertaining.The open-concept family room seamlessly connects to a generous breakfast area, offering access to a professionally landscaped backyardan ideal setting for outdoor gatherings. The home features a recently upgraded stamped concrete driveway with space for three vehicles, ensuring convenience for you and your guests.The upgraded kitchen shines with quartz countertops and high-end stainless steel appliances, making meal prep a delight. Each of the good-sized bedrooms is designed for relaxation, with the Primary room offering an ensuite bathroom and a walk-in closet. Updated washrooms throughout the home add to the overall appeal.The professionally upgraded basement apartment provides a comfortable living space for tenants, featuring an open-concept layout with a full 3-piece washroom and a spacious bedroom. There is potential to convert it into a two-bedroom apartment based on your needs.Located near top-rated schools and boasting excellent connectivity to public transportation, this home is also conveniently close to highways, hospitals, community centers, and shopping plazas.Don't miss the opportunity to make this beautiful home your own! (id:35492)
Sam Mcdadi Real Estate Inc.
76 - 30 Imperial Road S
Guelph, Ontario
3+1 bedroom, 3 bathrooms, 2 parking, fenced backyard with deck, finished basement ++ Located in a highly sought-after neighborhood, this bright and clean townhouse is move-in ready and offers the perfect combination of comfort and convenience. Prime Location: Across from a large shopping plaza with Costco, banks, and more. Close to public transit, a recreation center, and excellent schools. The exterior offers: Parking for two cars, including a single garage with direct entry to the main hallway. Private Backyard - Fully fenced with no rear neighbors - your own oasis! Main Floor offers: Open-concept living and dining room with a walkout to the deck. The upgraded kitchen boasts ample counter space, extra storage, a lazy Susan for pots and pans, a hidden garbage pullout drawer, and a pantry. Modern Touches throughout! Upgraded light fixtures throughout the main floor and bathrooms. The Upper Level offers:- 3 spacious bedrooms, including a master bedroom that can comfortably fit two queen-sized beds. The master also features his and hers closets and a cozy sitting/media area. The Lower Level offers:- A fully finished space with a rec room combined with an extra bedroom, a bathroom with a separate shower stall, ample storage, and a separate laundry room. This home offers incredible value and is ideal for those looking to settle in a thriving community **** EXTRAS **** The home boasts upgraded flooring and stylish light fixtures. The kitchen shines with new countertops, additional built-in cabinets, a convenient lazy Susan, and discreet hideaway garbage bins. (id:35492)
RE/MAX Real Estate Centre Inc.
105 Pine Ridge Gate
Gravenhurst, Ontario
RemarksPublic: Impressive and extra spacious 3 bedroom & 2 bathroom bungalow nestled in the highly desirable Pineridge Gate Community on a quiet, tree-lined street only a min away from all the amazing amenities Gravenhurst has to offer! So much space and natural light especially from the back sunroom making this a rare opportunity for one level living especially for retired individuals. The kitchen is the heart of this home and is fully open to the rooms around it making it perfect for entertaining your new neighbourhood friends and hosting the largest family gatherings. There is hardly any carpet in this lovely home except for 1 bedroom and stairs to crawl space. Vacant so you can close immediately! The master features large walk-in closet and private ensuite and the other 2 bedrooms are very spacious. Lower level is a very easily accessed huge space for storage and the furnace is very accessible. The attached garage is equipped with an automatic transfer switch & emergency load centre and has inside access to the laundry room then the kitchen for loading in groceries. the lot is awesome and backs onto greenspace so you have all the privacy you hoped for but have yet to find. **** EXTRAS **** The annual community association fee is approximately $360/yr (id:35492)
Century 21 B.j. Roth Realty Ltd.
212 - 229 Water Street E
Cornwall, Ontario
Now under Construction! Projected possession late Fall'25. Located in the heart of downtown Cornwall, in close proximity to Lamoureux Park, the Civic Complex, the municipal pool, the curling center, recreational trails, the waterfront, shopping, restaurants & services. Promenade Miller is one of Cornwall's newest and most affordable condominium developments. This low-rise apartment condominium offers quality, soundproof construction and provides an array of interior decor choices to choose from. The photos shown are of an upper floor model unit from a similar project located at a different site. They are provided for informational and illustrative purposes only. Floor plan may be mirror image. Make your move today! (id:35492)
RE/MAX Affiliates Marquis Ltd.
8301 Albert Bouwers Circle
Ottawa, Ontario
Discover the perfect balance of nature and community with the vlaue this stunning property presents set on just under 3 acres on one of the areas most desirable streets. This exclusive home offers privacy, tranquility, and endless possibilities for recreation and relaxation, all within a vibrant neighborhood. A Prime Location Surrounded by Nature. Situated on a coveted street, this property offers the best of both worlds: seclusion and convenience. The nearly 3-acre lot is the largest on the street surrounded by mature trees and lush greenery, creating a serene retreat. The community elevates your lifestyle with unique amenities, including a shared rink for skating and hockey in the winter and a private pond on the property that offers year-round beauty and recreational opportunities. These features are ideal for creating cherished memories with family and friends. A Home Designed for Comfort and family. The home itself offering four spacious bedrooms including a massive primary with ensuite and walk in closet with walkout, an updated 4 piece bath and an eat in kitchen. The flow between the kitchen, dining, and living areas makes this home perfect for entertaining. Great finishes and thoughtful details ensure every corner exudes warmth and sophistication. Wellness and Outdoor Living For fitness enthusiasts, the dedicated gym provides a convenient space to stay active. Outside, screened in porch and a fire pit creates the perfect setting for cozy evenings, while the trails offer endless opportunities for walking, hiking, or ATV adventures all within your own private retreat. A Rare Opportunity! This property isnt just a home; its a lifestyle. From the expansive lot and community amenities to the stunning design and outdoor features, it offers something truly special. Dont miss the amazing value or the chance to make this dream property your own, schedule your private tour today. Upgrades: 2024- 4 piece bath, Freshly painted throughout, new floor- basement/gym (id:35492)
Engel & Volkers Ottawa
15 Meadowview Drive
Bradford West Gwillimbury, Ontario
Immaculately Maintained & Upgraded 4 Bedroom, 2,531+ SqFt Family Home Sitting On Private Premium Lot Backing On EP Land. Fully Fenced Backyard Is An Entertainers Dream With Private Oasis Featuring Beautiful In-Ground 26 x 13 Fibre Glass Peanut Shaped Pool (2022), Large Deck With Storage Underneath, & Lush Gardens With Over 200K+ Spent On Landscaping & Upgrades! Perfect At Every Detail With High-End Finishes Throughout. Main Floor Boasts Engineered White Oak Hardwood Flooring, Porcelain Tile Foyer, Wainscoting, Crown Moulding, California Shutters, Zebra Blinds, Smooth Ceilings & Pot Lights Throughout. Formal Dining Room Right Off Of Kitchen, Perfect For Entertaining Friends & Family For Any Occassion! Custom Kitchen With Quartz Countertops, Gold Hardware, Stainless Steel Appliances, Gas Stove, Wine Cooler, Under Counter Lighting & Breakfast Area With Walk-Out To Backyard. Family Room With Gas Fireplace and Built-In Speakers, & Large Windows For Natural Light To Flow Through. Upstairs, 4 Spacious Bedrooms Each Tastefully Decorated With Wainscotting, Crown Moulding, Built In Bookcases, & Closet Space. Gorgeous Primary Bedroom With French Door Entry, Crown Moulding, Walk-In Closet & 4 Piece Bathroom With Heated Floors, & His/Hers Sinks. Unfinished Basement Awaiting Your Personal Touch With Over 1,100 SqFt Of Additional Living Space! Convenient Main Floor Laundry With Quartz Counters, Backsplash, Laundry Sink, & Access To Garage. Completely Turn Key & Move-In Ready! **** EXTRAS **** Close To Highway 400 & Yonge St, 15 Mins To Lake Simcoe & Beaches, 5 Mins To Scanlon Creek Conservation Area, Nearby Shopping, Fine Dining, Schools, & Parks In Bradford's Growing Community! Over 200k+ Spent On Upgrades & Landscaping. (id:35492)
RE/MAX Hallmark Chay Realty
58 Mary Watson Street
North Dumfries, Ontario
Welcome to 58 Mary Watson Street, a stunning 4-bedroom, 3.5-bathroom detached home on a prime corner lot within Ayr. Offering approximately 2900 sq. ft. of elegant living space, this residence features 9-foot ceiling on main floor, oak hardwood flooring, and a office-cum-living space on the main floor.The gourmet Kitchen boasts quartz countertops, stainless steel appliances, and a spacious family area with a gas fireplace. Upstairs, the primary suite is a luxurious retreat with a frameless glass shower and soaker tub, while other bedroom has it own private bath and other two additional bedrooms share a Jack and Jill bathroom.Enjoy modern conveniences like a 3-ton A/C system, upgraded lighting, and a conduit for an electric vehicle charger. This exceptional home combines sophistication and functionality dont miss your chance to make it yours! This property is covered by a Tarion Warranty. (id:35492)
RE/MAX Real Estate Centre Inc.
9792 Highway 9
Adjala-Tosorontio, Ontario
Rare Opportunity To Acquire & Develop Approximately 286 Picturesque Acres Just North of Caldon/Palgrave. Situated Just 45 Minutes North of Toronto (Hwy# 9 & Hwy #50) Road Frontages On Highway 9, Highway 50, Concession Rd 5 & Ballycroy Rd. Permitted Uses Include: Golf Course, Hotel, Conference Facility, Restaurant, Clubhouse And Maintenance Facilities/Ancillary Buildings. Residential & Agricultural Uses Include Equestrian (Currently 2 Existing Homes, 1 Wooden Bank Barn, 2 Large Ponds, Cleared Open Pastures Ideal For Cash Crops or Paddocks. (id:35492)
RE/MAX Premier Inc.
58 Mary Watson Street
Ayr, Ontario
Welcome to 58 Mary Watson Street, a stunning 4-bedroom, 3.5-bathroom detached home on a prime corner lot within Ayr. Offering approximately 2900 sq. ft. of elegant living space, this residence features 9-foot ceiling on main floor, oak hardwood flooring, and a office-cum-living space on the main floor. The gourmet Kitchen boasts quartz countertops, stainless steel appliances, and a spacious family area with a gas fireplace. Upstairs, the primary suite is a luxurious retreat with a frameless glass shower and soaker tub, while other bedroom has it own private bath and other two additional bedrooms share a Jack and Jill bathroom. Enjoy modern conveniences like a 3-ton A/C system, upgraded lighting, and a conduit for an electric vehicle charger. This exceptional home combines sophistication and functionality—don’t miss your chance to make it yours! This property is covered by a Tarion Warranty. (id:35492)
RE/MAX Real Estate Centre Inc.
110 - 3333 New Street
Burlington, Ontario
Roseland Green executive living at its finest! Welcome home to unit 110 a truly stunning UPDATED executive townhouse FULLY FENCED PRIVATE YARD with no direct units looking into your yard FINISHED BASEMENT located in a well established South Burlington highly desirable neighborhood with landscaped gardens and large mature trees! One of Burlingtons finest townhouse communities with access to walking trails, walking distance to schools. shops and transit. Hardwood floors enhance the first floor of this unit with a gorgeous kitchen boasting newer appliances and quartz counters. The cozy gas fireplace adds a moodiness to the room, with freshly painted walls, and a walk out to your private deck. Second level bedrooms are all generous sizes with updated bathrooms. The lower level offers a great nook for a personal home office, alongside a finished recreation room with laminate flooring and a quaint little laundry room. This home is truly turn key with its high end finishes throughout, steps to the lake and a short travel to downtown. Move in, relax, and enjoy all South Burlington has to offer! **** EXTRAS **** Snow and Front grass maintained included driveway and sidewalk during winter months (id:35492)
Right At Home Realty
140 Centre Road
Madoc, Ontario
Welcome to 140 Centre Road Located in The Charming Town Of Madoc. Nestled Away on A Stunning 3 Acre Lot This Custom Built, Turn-Key Bungalow is Within Walking Distance To The Lovely Moira Lake Waterfront! From The Moment You Arrive This One of A Kind Home Invites You With Its Stunning Curb Appeal, Well-Manicured Property & A Lovely Covered Front Porch To Cozy Up With A Good Book And Enjoy Your Morning Coffee! This Beautiful 3(+3) Bedroom, 3(+1) Bathroom Home Is Bright & Spacious With An Open Concept Main Floor Plan That Features Gleaming Hardwood Flooring Throughout! Upon Entering The Front Foyer You Will Be Greeted By Soaring Vaulted Ceilings In The Living Room & A Gorgeous Floor To Ceiling Stone Fireplace Creating The Perfect Setting For All Your Family Gatherings! Adjacent to The Living Room, The Stunning Chefs Kitchen Features Quartz Countertops With Matching Quartz Backsplash, Bright White Cabinetry, Stainless Steel Appliances, Large Island & Impressive Chefs Pantry! Escape Into The Backyard Oasis Featuring Partial Inground Pool, Hot Tub Rough In & A Massive Cedar Deck With Plenty of Room For Barbecuing & Entertaining! With Approximately $150k in Upgrades & Improvements Including New Appliances, California Shutters, Custom Closet Shelving, Light Fixtures, Full Sized Generator & Air Exchange Ventilation System With Dehumidifier/Radon Mitigation. This Home Would Not Be Complete Without Loads of Extra Storage, Including An Entire Upper Level of Storage Space In The Garage with Convenient Access Ladder! (id:35492)
Revel Realty Inc.
71 Nicholson Crescent
Springwater, Ontario
Located in the Highly Sought Out , Rarely Offered Snow Valley area. This beautiful home offers a perfect mix of luxury and cozy, cottage-like charm. Just minutes from Barrie & shopping centres, schools, and Much more, Over 3,000+ sq ft Of Living Space, This home has been completely updated From Top To Bottom. It features a Modern design with large windows in the living room, a formal dining area, and a top-notch Gourmet Kitchen With Gas Stove, In Wall Oven Unit Custom Cabinets, Backspalsh, Quarts Counter & More .Walk Out Side To An Oasis Of A Yard , You can relax or enjoy the refreshed in-ground saltwater pool. A Truly Must See Home ! **** EXTRAS **** Electric Fence, Ac & Furnace Are 2 Years Old. Pool Heater/Pump 2 Years Old (id:35492)
Homelife/miracle Realty Ltd
140 Centre Road
Madoc, Ontario
Welcome to 140 Centre Road Located in The Charming Town Of Madoc. Nestled Away on A Stunning 3 Acre Lot This Custom Built, Turn-Key Bungalow is Within Walking Distance To The Lovely Moira Lake Waterfront! From The Moment You Arrive This One of A Kind Home Invites You With Its Stunning Curb Appeal, Well-Manicured Property & A Lovely Covered Front Porch To Cozy Up With A Good Book And Enjoy Your Morning Coffee! This Beautiful 3(+3) Bedroom, 3(+1) Bathroom Home Is Bright & Spacious With An Open Concept Main Floor Plan That Features Gleaming Hardwood Flooring Throughout! Upon Entering The Front Foyer You Will Be Greeted By Soaring Vaulted Ceilings In The Living Room & A Gorgeous Floor To Ceiling Stone Fireplace Creating The Perfect Setting For All Your Family Gatherings! Adjacent to The Living Room, The Stunning Chefs Kitchen Features Quartz Countertops With Matching Quartz Backsplash, Bright White Cabinetry, Stainless Steel Appliances, Large Island & Impressive Chefs Pantry! Escape Into The Backyard Oasis Featuring Partial Inground Pool, Hot Tub Rough In & A Massive Cedar Deck With Plenty of Room For Barbecuing & Entertaining! With Approximately $150k in Upgrades & Improvements Including New Appliances, California Shutters, Custom Closet Shelving, Light Fixtures, Full Sized Generator & Air Exchange Ventilation System With Dehumidifier/Radon Mitigation. This Home Would Not Be Complete Without Loads of Extra Storage Including An Entire Upper Level of Storage Space In The Garage with Convenient Access Ladder! (id:35492)
Revel Realty Inc. Brokerage
30 Michaelis Street
New Tecumseth, Ontario
ndulge in luxurious living with the highly coveted Prairie Willow model by Sorbara Homes, nestled on a premium 36' lot featuring a walkout basement. This stunning residence offers 4 bedrooms, 3 baths, and a roomy double car garage. The kitchen opens up with double sliding doors to a spacious wooden deck, providing picturesque views of the community. The conveniently located second-floor laundry room adds to the home's practicality. The garage is equipped with epoxy flooring and a separate heater unit. The home is adorned with numerous upgrades, including custom wainscoting, a built-in TV wall unit with a fireplace, and a magnificent kitchen with quartz countertops, a stylish backsplash, and oversized windows that flood the space with natural light. The expansive primary bedroom features a walk-in closet and a luxurious 5-piece ensuite bathroom. With so many upgrades throughout. **** EXTRAS **** Walk Out Basement- Potential Rental income. East Facing Home (id:35492)
Homelife/miracle Realty Ltd





