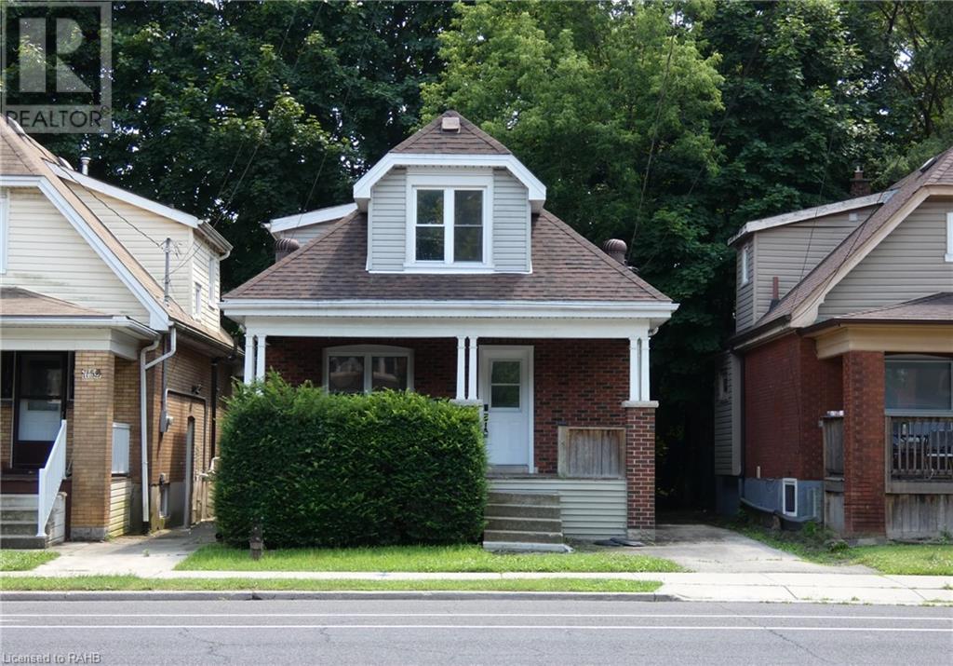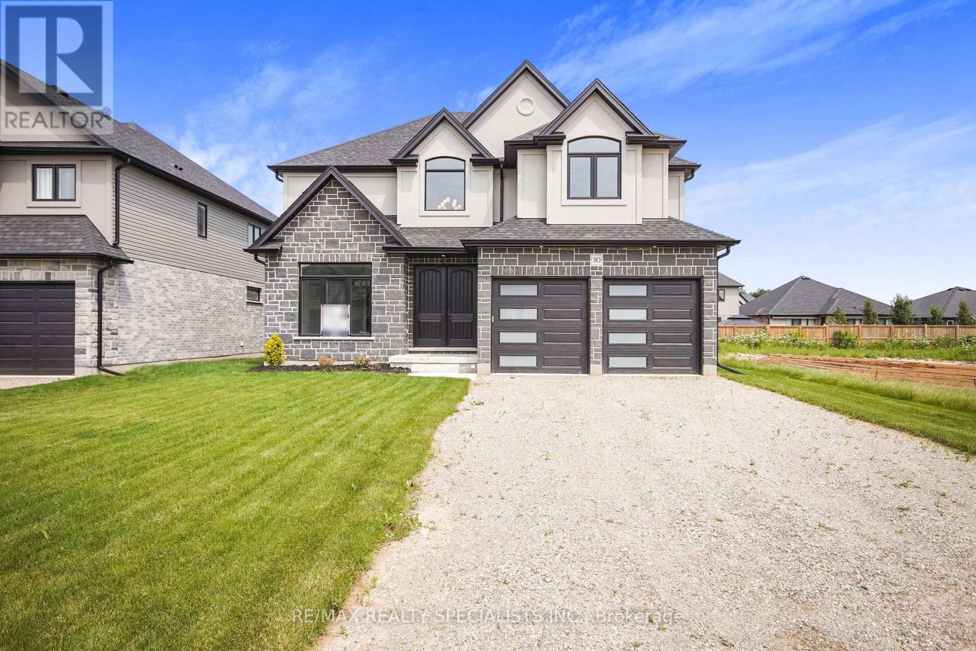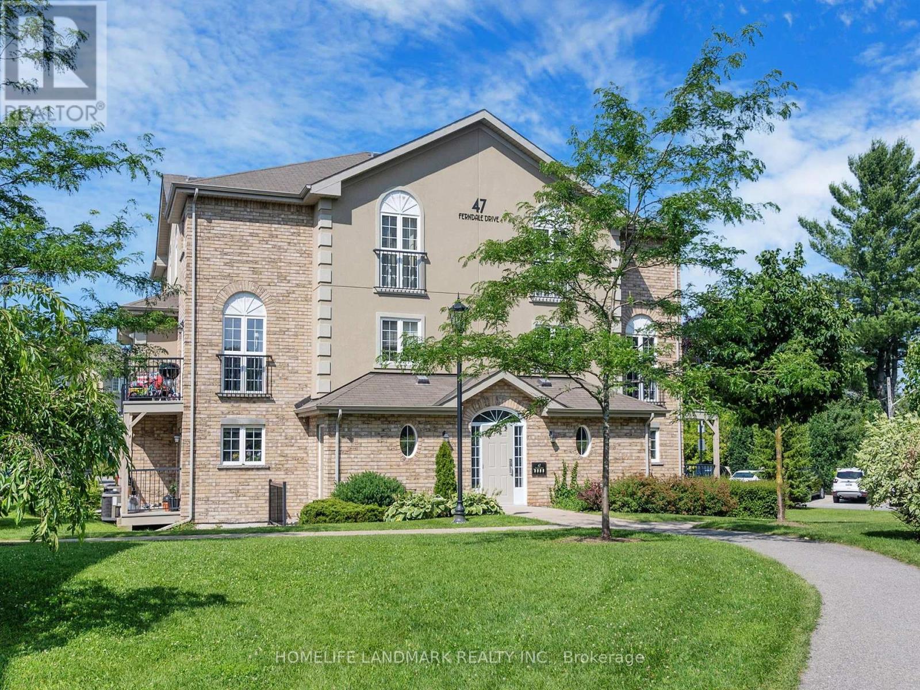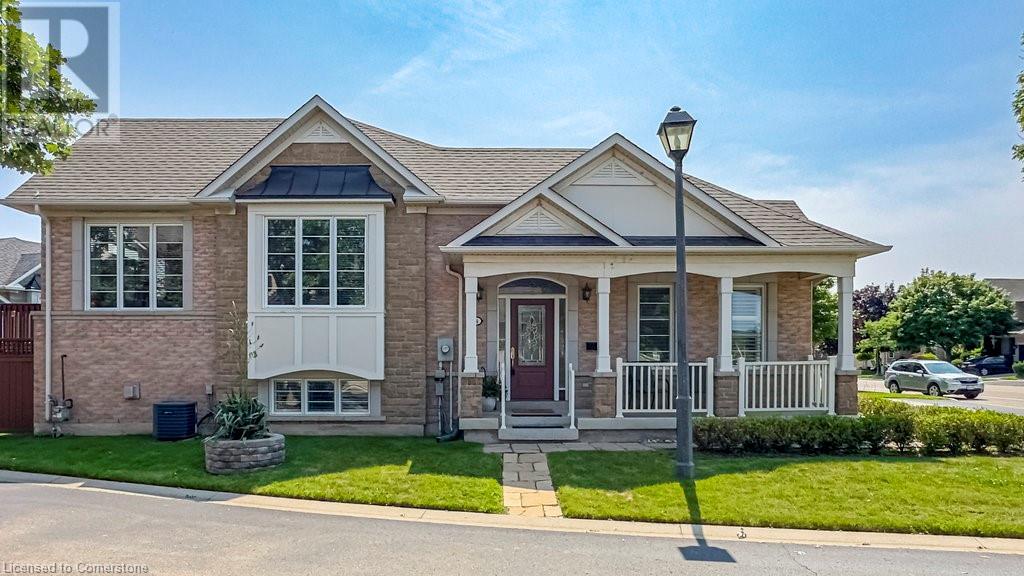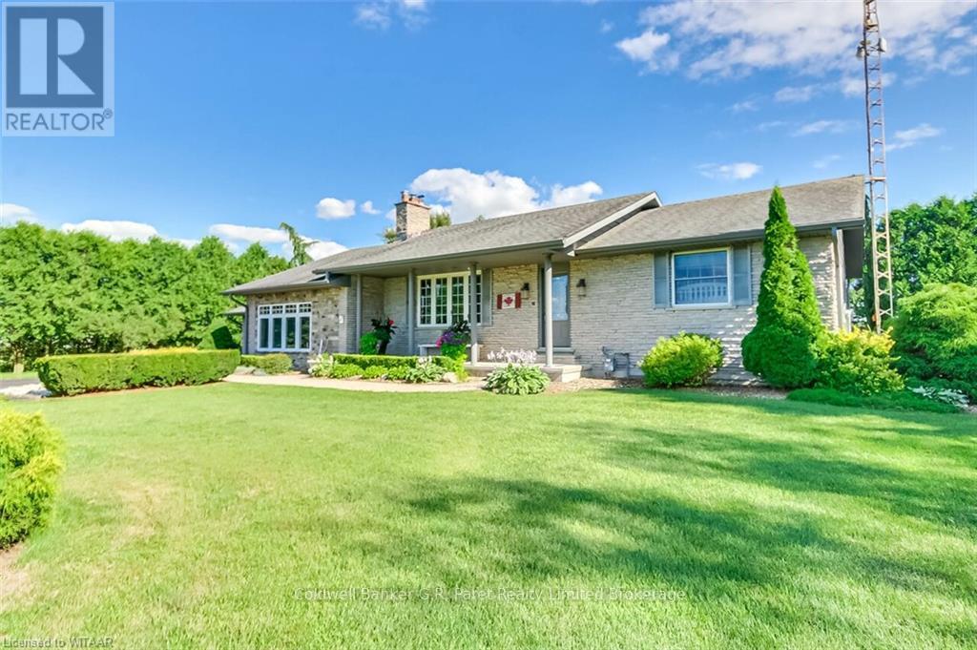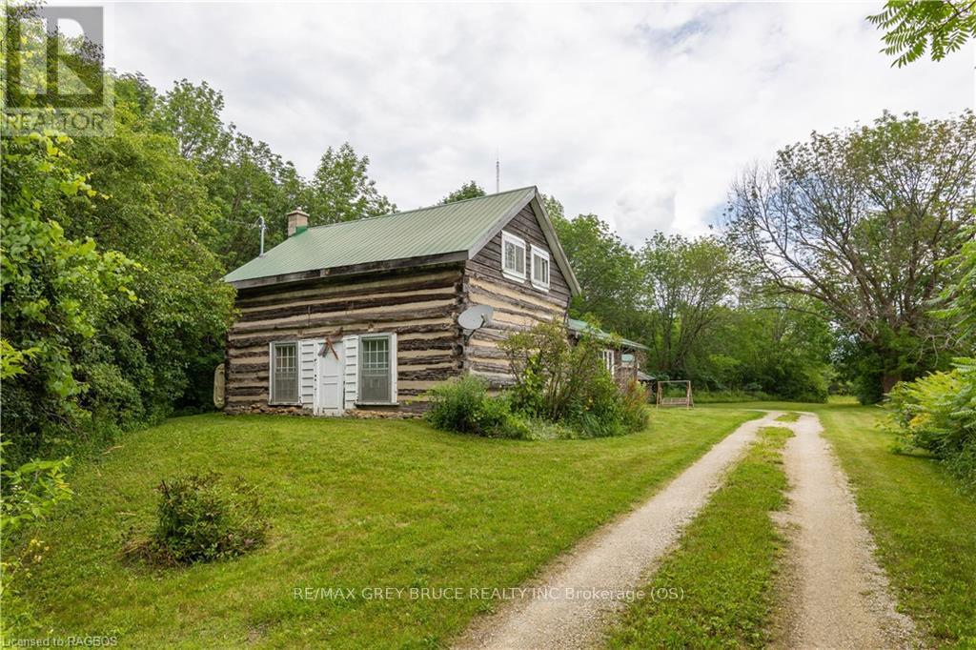483 Motz Boulevard
South Huron, Ontario
Welcome to Ridgewood Community, nestled in a serene subdivision crafted by Stoneyridge Developments, a distinguished local builder renowned for meticulous attention to detail and craftsmanship. This impressive home offers 1758 sq ft of main floor living space. The inviting front porch and striking curb appeal set the stage for a welcoming entrance. Inside, discover an office or optional additional bedroom off the foyer. The kitchen features ample cabinetry, a spacious island, walk-in pantry, and quartz countertops. The dining area accommodates a large table, while the great room boasts a 12-foot tray ceiling and gas fireplace. The master bedroom includes a 5-piece ensuite and walk-in closet, accompanied by another bedroom and 4-piece bathroom. The laundry/mudroom leads to a double car garage with extra storage and an epoxy floor. The partially finished basement is awaiting your personel touches to make it truly your home. It offers studded walls which are wired, drywalled, and primed. The layout features a large L-shaped rec room, a bedroom with egress window, roughed-in 3-piece bathroom with a 4ft acrylic shower and an expansive utility/storage room. an added bonus is Central Vac piping is plumbed in throughout the house. Back to the main floor, patio doors from the dining room open onto a spacious covered deck with a gas BBQ hookup, perfect for entertaining family and friends. Don't miss your chance to view this exceptional home before it's sold! (id:35492)
Coldwell Banker Dawnflight Realty Brokerage
2149 Caroline Street
Burlington, Ontario
Attention Builders, Renovators, or Savvy Investors! Rare Opportunity in Downtown Burlington Seize the chance to own a very Rare opportunity to own a 79.91' x 150' residential duplex or building lot in Downtown Burlington. Prime location near amenities, shopping, theatre, transit, trails, parks, and the lake. Situated in a highly desirable mature neighborhood surrounded by renovated and newly built homes. Options include: renovate the existing duplex, build one new home up to 5,000 sq/ft, or build two new homes (severance pending). Potential Uses: Continue renting to three individuals for steady income. With an option for a 4th unit in the basement. Subdivide the property into 2 lots for increased value and flexibility. Upgrade rental units for higher-paying tenants. Hold the property for future appreciation or custom home development. Potential for 4-5 townhome development, pending city approval. 48 hours' notice required to access the tenanted dwelling. Property sold as-is with no representation or warranty. Don't miss this unique one-of-a-kind property with endless potential. (id:35492)
Royal LePage Real Estate Services Ltd.
1161 King Street W
Hamilton, Ontario
Excellently located with walking distance between McMaster University/Hospital and the Iconic Westdale Village shopping/restaurant district. 8 masterfully laid out rooms available to be rented for your ROI. Yes, I said 8 rooms. Carpet free. Updated electrical in 2023. Basement ceiling height has been recently increased by lowering floor and under pinning foundation. 3 full bathrooms. Updated kitchen and floors and doors, with large living room/dining room area. Main floor laundry. Approximately 90K spent on renovations in the past 2 years. Square footage of 1021 is actual above grade, plus 375 sqft finished basement. Investors are invited to see this great opportunity. 24 hours notice for Showings. (id:35492)
Keller Williams Complete Realty
12251 Old Simcoe Road
Scugog, Ontario
45 acre hobby farm located 3 miles south of Port Perry on Old Simcoe Road- 10 minutes to Port Perry or 10 minutes to the 407. Large portion of the land is workable. An older 3 bedroom bungalow (circa 1958), approximately 1368 sq ft. Barn has 12 horse stalls and a tack room. Property has a 1/2 mile training track used for standardbred race horses. Renovate or build your dream home. This property is not subject to HST. Spring fed pond and an artesian well. **** EXTRAS **** Buyer to do their own due diligence. Buyer/Buyer's agent to verify all taxes, measurements & uses. Property being sold \"As Is\" condition with no warranties or representation. Well has ample supply. Municipal water is at front of property (id:35492)
RE/MAX All-Stars Realty Inc.
28 Hawick Crescent
Haldimand, Ontario
Avalon's Stunning Rosebery Elev.B, 2307 sqft. Detached Home, Featuring 4 sqft. Beds,2.5Baths,Upgraded Kitchen displays sophistication with its Cabinets, Granite Countertops & High-end S/S Appliances. Main level Family & Living room 9-ft Ceilings, Pot lights, Modern Hardwood Flooring throughout, Metal Picket railing hardwood stairs, Zebra Blinds,4 spacious bedrooms offer comfort &privacy. Main bedroom featuring a Walk-in Closet & En-suite with Frameless Glass shower **** EXTRAS **** Stainless Steele Double door fridge, Stove, dishwasher. Washer/Dryer, ELFs, Window coverings, Laundry on upper level. (id:35492)
Save Max Specialists Realty
7 Oliver Lane
Asphodel-Norwood, Ontario
Welcome to 7 Oliver Lane in Phase 3 of Norwood Park Estates. Discover this stunning 1.5-year-old, 2-storey brick home in Norwood Park Estates, featuring 4 bedrooms and 3.5 bathrooms. The main floor boasts an open-concept layout, highlighted by a large formal dining room and a great room that opens to a spacious kitchen equipped with high-end stainless appliances. Convenience is key with a main floor laundry room that includes a washer and dryer. The property also offers a 2-car garage and a paved driveway. The unfinished basement provides a blank canvas for your creative ideas. Situated on a large, level lot, this home is ready for early possession, making it the perfect choice for families seeking modern comfort and elegance. (id:35492)
Exit Realty Liftlock
1011 Cherrygrove Drive
London, Ontario
Your custom designed Executive estate awaits you. Nestled high on a 1.09 acre lot on one of London's most exclusive streets. Meticulously built, this spectacular 2 + 2 bedroom, 3.5 bath manse features over 6500 sq ft of tranquil luxury living space. Braam's Custom designer kitchen showcases an oversized island, Quartz countertops, Stainless steel appliances, and a pantry with plenty of storage. Windows abound offer wonderful vistas to the perennial gardens, outdoor fireplace, and patios. The main floor boasts 7' wide hallways, vaulted ceilings graced by warm timber beams, and decorative iron cables. Great room features a Marble Wood burning Fireplace with Adjoining Formal Dining room. The principal primary suite offers its own den before giving way to an Inviting bedroom and breathtaking Ensuite. You'll enjoy the heated porcelain floors, 2 vanities, a walk-in shower, and a Victoria and Albert soaker tub. Attached is your personal dressing room featuring built-ins. The West wing of the home hosts an additional Primary suite and its own 3-piece bath. Further down the hall leads to a possible 5th bedroom currently being used as a media room featuring a gas fireplace. The Main Floor Laundry room presents a dog wash station with access to the Oversized 3 car garage. An elevator offers additional access to the finished Lower Level. There you will enjoy a two-sided fireplace allowing separation of the living areas. There are two additional premium sized bedrooms and a 3-piece bath. An abundance of storage offering a pine lined storage room and additional storage space. The home is comforted by 2 heating and cooling systems, an air exchange system, and alarm system. Outside, your patio escape is enveloped by perennials, trellises, and flagstone paths. With 2 years and millions of dollars invested, this one of a kind estate welcomes you! (id:35492)
Sutton Group - Select Realty
5244 #1 Side Road
Burlington, Ontario
Please see video attached with additional details. Welcome to a truly exceptional property nestled amidst 111 acres of picturesque rolling hills, lush woodlands, and winding trails. Located just north of Dundas between Appleby Line and Bronte Road, this remarkable estate offers the perfect blend of tranquility and convenience, with Oakville and Burlington a mere 5-minute drive away, providing access to all essential amenities. As you enter this expansive property, you'll be greeted by four distinct residential homes, each offering its own unique character. The main house is 2-story/5000 sq ft and the additional homes are a1,065 sq ft detached bungalow and a spacious 2,960 sq ft duplex providing versatile living options. Currently operating as an equestrian facility, this property is a haven for horse enthusiasts. Several additional buildings are on the property. With its prime location and abundant amenities, this property truly represents the best of both worlds - a serene country retreat just moments away from the vibrant cities of Oakville and Burlington. Don't miss this rare opportunity to own a truly one-of-a-kind estate. **** EXTRAS **** DO NOT WALK THE PROPERTY, MUST BOOK A SHOWING. Property is on Municipal Water. All Measurements are approximate. Property Is Being Sold On An 'As Is, Where Is' Basis, No Representation Or Warranty. (id:35492)
Royal LePage Realty Plus Oakville
30 Sycamore Drive
Tillsonburg, Ontario
BRAND NEW.. Trevalli Home, one of the biggest lots with 3200sqft of living space, High ceilings (11ft). Upgraded with finest finishes. all hardwood, custom kitchen cabinets and quartz. Comes with BONUS ROOM, all stone front with brick around, Big windows for natural sunlight. Double door front entry, 24' foyer entry with chandelier. (id:35492)
RE/MAX Realty Specialists Inc.
7 - 47 Ferndale Drive S
Barrie, Ontario
Top Reasons You Will Love This Home: Impeccable Spacious Layout 3 Bedroom 2 Bathroom with over 1300 square feet of space, this home is boasting a well-designed floor plan & features a bright and airy living space that seamlessly flows from room to room. The open-concept main floor is perfect for entertaining and family gatherings. Prime Location:Situated in a sought-after neighborhood in Barrie, this townhouse condo is close to schools, parks, shopping centers, bear creek park and public transportation providing easy access to all the amenities you need. Outdoor Space:Enjoy the convenience of a private patio where you can relax, barbecue, or entertain guests. The well-maintained grounds provide a peaceful retreat from the hustle and bustle of everyday life.47 Ferndale Drive is a gem in the heart of Barrie, offering a lifestyle of comfort and convenience. Whether you're a first-time home buyer or downsizing,this townhouse condo is a perfect choice. (id:35492)
Homelife Landmark Realty Inc.
3 - 14 Lytham Green Circle
Newmarket, Ontario
Discover a prime investment opportunity or the perfect starter home in the heart of an established community near downtown Newmarket. Glenway Urban Towns offer unparalleled convenience with easy access to Highway 400 and 404, GO Transit, and YRT Transit. This tastefully designed stacked condo townhouse boasts 1,485 sq. ft. of living space, featuring 3 bedrooms, 3 bathrooms, and 1 parking unit. The open-concept layout showcases beautiful features and finishes, while spacious, private outdoor spaces provide an ideal setting for relaxation. Large Spacious Terrace For Morning Coffees, Entertainment & More. With numerous schools, parks, recreation facilities, and a wide array of dining, shopping, and entertainment options nearby, this home is perfect for modern living. Expected occupancy is December 2024. **** EXTRAS **** Interior Photo is A Mock Up (id:35492)
RE/MAX Key2 Real Estate
855 Highway 17 E
Bonfield, Ontario
Nestled in a serene locale with picturesque lake views, 36 acres of residential land and an additional 12 acres of industrial land. This impeccably designed 4-bedroom, 4.5-bathroom residence epitomizes serene luxury. Every inch of this home has been meticulously crafted with top-tier upgrades, promising an unparalleled living experience.Upon entering, the primary bedroom beckons with abundant natural light, a spacious walk-in closet, and an opulent ensuite bath featuring a sumptuous soaker tub, custom glass shower, and a secluded toilet area for utmost privacy. Each of the three additional bedrooms boasts its own ensuite. The heart of this home is the high-end kitchen adorned with solid wood cabinetry and a rare granite-topped island, it features a Thermador commercial-grade appliance suite that includes innovative touches like a smart refrigerator that opens with a gentle tap. Dining room seamlessly transitions into one of three spacious living areas. Cathedral ceilings, bright windows, illuminate the serene backdrop. The lower level presents additional family space complete with another fireplace and a convenient wet bar, ideal for entertaining guests. The walk-out basement expands the living space, providing room for a family retreat or a home gym, complete with a fourth bedroom and ensuite. Outside, a sprawling deck spans the width of the home, extending your living space outdoors amidst the natural beauty. This property also boasts three garages, including one with three car doors and two tractor-sized doors, another ideal for storage, and a third industrially zoned garage. 1.75 KM of walking trails, a pond with a vast array of wildlife, and gardens to self-sustain. Truly unique, this home offers an exceptional blend of luxury, comfort, and functionality. Don't miss the opportunity to experience everything this remarkable property has to offer—schedule your showing today! (id:35492)
Royal LePage Northern Life Realty
1 Big Pine Lake
Chapleau, Ontario
Welcome to the land of legacy. This seasonal four-bedroom "A" frame cottage features off-grid living with propane appliances and wood heat. It provides priceless views of Big Pine Lake with private access. Big Pine Lake is surrounded by Crown land, which gives access to countless other lakes and rivers. It is absolutely pristine. Book your private viewing today. (id:35492)
R.t. Mckee Realty Ltd.
4400 Millcroft Park Drive Unit# 34
Burlington, Ontario
Exceptional freehold raised bungalow END UNIT...the one you have been waiting for! Conveniently located in the highly sought-after Millcroft Villa Grand community. This stunning home sits in a quiet, well-maintained complex, close to parks, restaurants, great schools, shopping, highways & Millcroft G&CC. This bright and spacious 2+1 bed, 3 bath home offers approx. 1700 sq. ft. of living space with the add'l LL laundry, hobby room + plenty of storage. You are immediately wrapped in the warmth of the light that shines through the large attractive windows. The entry level offers the convenience of a bedroom/office + bathroom. Ascend a few steps to the open concept main floor with vaulted ceilings, hardwood floors, beautiful kitchen with solid maple cabinetry, pot lights + granite countertops as well as a walkout to the deck + rear yard. The primary bedroom has California shutters, a walk-in closet + a 4-piece ensuite. The lower level features a large rec room with above grade windows, as well as a certified gas fireplace, a large bedroom and bathroom, perfect for teens, in laws or out-of-town guests looking for privacy. Adding to the attractiveness of this all-brick home is a lovely front porch + a convenient 1.5 car garage with an upper storage area and epoxy covering on the floor. With a doable modification, the garage can be restored to a 2-car garage if the bonus storage is not needed. Private fenced rear yard with a sprinkler system + raised flower bed in a PRIME LOCATION! (id:35492)
Judy Marsales Real Estate Ltd.
10953 Jane Street
Vaughan, Ontario
*** Location Location Location*** Attention Builders, Developers, Investors or practical use, Excellent Opportunity In The Heart Of Vaughan, Large Lot face in Jane ST, ZONE Future Development, potential of Commercial, COMBINE WITH NEXT DOOR AT 10967 Jane Street(N9051835) FOR TOTAL FRONT 127.12 FT+61.FT = Front(188.12 FT) X (304.FT)DEPTH This Property Has Lots Of Potential, Buyer To Perform Their Own Due Diligence Regarding Zoning Standards And Approval. One House And One Shop In This Property, Close To All Amenities; Go Vaughan, Civic Centre, New Hospital, Future Development Site! Endless Opportunities ***NO SALE SIGN ON THE PROPERTY*** **** EXTRAS **** ZONING( Future Development Site) also Future Development And big Project Across, Buyer To Perform Their Own Due Diligence Regarding Zoning Standards And Approval. (id:35492)
Century 21 Heritage Group Ltd.
145630 Potters Road
Norwich, Ontario
What an incredible discovery! This stone bungalow presides over a secluded 2-acre property. As you step inside, the craftsmanship of this ranch-style home is apparent. A spacious formal front room boasts picture windows & a cozy gas fireplace. The combined kitchen/dining area features an updated raised panel cream kitchen with modern appliances. A central island overlooks a generously sized rear patio door that opens onto an expansive elevated deck complete with a covered gazebo. Separate from the kitchen, the living/family rm provides a tranquil space for movie nights or family gatherings. Two generously proportioned main floor bedrooms share a well-appointed 4pc bath. A convenient rear mudroom, just off the back door, conceals the main floor laundry and an updated 3pc. bath. The lower level offers a rec/games room that can accommodate a pool table or cozy sitting area. Towards the front of the house, there is a third guest bedroom. A substantial storage/utility room houses a new gas furnace (2022), ensuring comfort and efficiency. Step outside to enjoy the rear yard and private patio—ideal for relaxing and taking in the peaceful surroundings. A detached, insulated, & heated workshop (24' X 18' 2"") features underground hydro, a roll-up door, and an attached workbench—a perfect space for storing a classic car or small boat. A newly built garden shed (20 ½' X 12 ½') provides ample storage for all your gardening needs. For added convenience and peace of mind, a Generac Gas Generator stands ready to power the entire house should there be a hydro interruption. This property offers more than meets the eye, with an additional acre beyond the tree line currently leased for ginseng at $800.00 per year, with approximately 3 years remaining on the contract. Offered by one of the original owners, this home has been meticulously maintained and showcases evident pride of ownership. Discover for yourself the allure of Oxford County living with this coveted Potters Road address! (id:35492)
Coldwell Banker G.r. Paret Realty Limited Brokerage
10 Langrell Avenue
Tillsonburg, Ontario
Live on Langrell! Great family home in Southridge Public School zone with covered front porch. Lots of natural light throughout. Foyer area when you enter with coat closet and access to garage. Large kitchen with oak cabinets and a double door pantry. The kitchen is open to the dining area for ease of entertaining and day to day use. The upper level has 3 bedrooms and a 4 piece bathroom. The lower level has a family room, a 3 piece bathroom and a 4th bedroom! Need more room? Not to worry .. the basement level is where you will find the laundry, utility a storage room and a bonus room you can use for an office, playroom, home gym or whatever your heart desires! The yard is fully fenced with a deck and 3 raised garden beds. Welcome Home! (please note the tenant has requested no interior photos.. the interior photos included are those from prior to the current tenant moving in and the exterior photos are current) (id:35492)
Royal LePage Triland Realty Brokerage
7 Duggan Drive
Brampton, Ontario
Step into this stunning 2-storey residence, where comfort meets elegance. This home boasts 4 spacious bedrooms upstairs, including a massive primary suite with a luxurious ensuite and walk-in closet. The two renovated bathrooms on this level, complete with modern fixtures and finishes, and new carpet (2024) add a touch of sophistication. The main floor features a welcoming front living room that flows seamlessly into a formal dining room, perfect for entertaining. Enjoy the newly installed hardwood floors (2024) that extend through the main living area. The eat-in kitchen offers ample space for casual dining, while the adjacent family room provides a cozy retreat. A convenient Two piece powder room and a laundry room with direct access to the attached two car garage completes the main floor. Head down to the fully finished basement, where you’ll find an updated three-piece bathroom, a versatile den, a second kitchen and a spacious recreation room, ideal for family gatherings or a private retreat. Outside the backyard is your private oasis, featuring a fully fenced area with a patio for outdoor dining and beautiful perennial gardens along the back. The concrete walkway along the side of the house and the stamped concrete steps leading to the front door add to the home’s curb appeal. This home is truly a gem, offering modern updates, new roof (2024) ample space and a welcoming atmosphere. Don’t miss the change to make it yours! (id:35492)
Century 21 Heritage House Ltd Brokerage
16 Edward Street
Drayton, Ontario
Welcome to this captivating century home, a historical treasure nestled in the heart of Drayton. Set on a spacious corner lot, this beautifully preserved residence effortlessly combines timeless charm with modern conveniences. Offering over 2,000 sq. ft. of inviting living space, this home is the perfect blend of elegance and practicality. As you step inside, you'll be greeted by a warm and welcoming atmosphere. The main floor features a classic kitchen, a cozy family room, an elegant dining room, and a spacious living room—perfect for gatherings. A convenient mudroom off the garage flows into a well-appointed 2-piece bathroom, with easy access to the main living areas. Imagine enjoying your morning coffee in the serene enclosed porch. Upstairs, the second floor boasts a generously sized master suite with ensuite, two additional bedrooms, and an updated family bath—ideal for family living. A separate office space and second-floor laundry offer modern convenience. The walk-up attic provides ample storage and holds untapped potential for additional living space. Don't miss the bonus sunroom—a perfect retreat for yoga, reading, or simply relaxing. Recent updates enhance this home’s appeal, including a revitalized sunroom, freshly painted interiors, an updated bathroom, laundry relocation, a new gas fireplace, a new roof, and stamped concrete walkways. Steeped in history and thoughtfully updated, this property is more than just a home—it’s a piece of Drayton’s heritage. Experience the perfect fusion of historic elegance and modern living in this unique offering. Don’t miss your chance to own this one-of-a-kind gem. (id:35492)
Exp Realty (Team Branch)
736 Chantler Road
Pelham, Ontario
Discover the serene beauty of this picturesque 25-acre farmstead! Nestled amidst a biodiverse landscape, this charming 2,900 (+/-) sq ft all brick home exudes timeless elegance with its Arborio white lime-washed exterior. Step onto the expansive front covered deck, adorned with mahogany-stained timbers, and soak in the tranquil surroundings. This 2-storey, 4-bedroom homestead offers a private retreat, tucked away from the winding driveway with stunning views of lush greenery and a backdrop of your own wooded forest. Inside, hardwood floors create a warm and inviting atmosphere throughout. The front Family room features a stone fireplace with timber mantle that is dual-sided for gas on one side and wood-burning on the other for intimate dining and gatherings. A barn door entry & shiplap wainscoting enhance the charm, wall to wall windows with a walk-out leading to the spectacular rear yard oasis. Inviting centre staircase with shiplap detail, front Living Room with electric fireplace and mantle. Casual kitchen with creamy white & navy centre wood-top island and seating for four, granite counters and walk in pantry with sink. Main floor laundry/mudroom with exit door to oversized garage with entry to basement. Upstairs hosts 4 bedrooms, one primary & 4 pcs. ensuite. Enjoy your own livestock with an outbuilding 40' x 12' with extra 16' x 14' lean-to shelter, currently with 3 paddocks and a 6' x 10' stall with additional outdoor pen enclosure. Geothermal efficient Heat & A/C system, offering up to 70% savings year-round. Recent windows replaced. Formerly known as the Forest Creek Farmhouse, this property boasts a rich history of cultivating herbaceous peonies, garden roses, honey bees, and rare breed livestock. Located in the heart of Niagara's charm, enjoy proximity to renowned wineries, golf courses, and great cuisine. Embrace the opportunity to own a piece of this idyllic countryside, where every detail reflects a blend of rustic charm & modern comforts (See Video) **** EXTRAS **** Natural Gas Services & Bell Fibe High Speed internet (id:35492)
Royal LePage NRC Realty
108 - 3 Duplex Avenue
Toronto, Ontario
Welcome to Norhern Mews, a 3-level suite offering 1,915 sq. ft. of interior space, featuring 3 bedrooms, 2.5 washrooms, a balcony, and a 3rd-floor terrace. The living room boasts an electric fireplace and hardwood floors, connecting seamlessly to a west-facing balcony. The open concept dining area leads to a chef's dream kitchen with pot lights, a large centre island, and granite counters. A powder room completes the main level. Upstairs, find two well-appointed bedrooms, a full-size laundry area, and a 5-pc main bathroom. The third level hosts the primary bedroom retreat w/ample closets and a 4-pc ensuite bathroom w/a jacuzzi tub. Enjoy the tranquil terrace escape. Two parking spaces available (rental). Experience urban living at its finest! **** EXTRAS **** Conveniently located in vibrant Yonge & Finch corridor, this residence offers easy access to a variety of cuisine options, shops, & transportation, including buses and the subway via direct access through the adjacent North American Centre. (id:35492)
Sotheby's International Realty Canada
317901 Highway 6 & 10
Meaford, Ontario
Amazing 28 acre property with log house and barn only five minutes from Owen Sound, Georgian College, hospital, schools and shopping. The three bedroom, one bath home is suitable for one floor living with the primary bedroom and bath on the main floor. A large living room, huge eat-in kitchen and two bedrooms upstairs provides lots of room for the entire family. Off the kitchen are two additional rooms being used for storage. There are also two outbuildings, one is 21' x 12' 5"" and the other one is 21' x 18' which are ideal for a workshop and/or extra storage. Easy access at the back of the property to the CP rail trail for all the walking enthusiasts. The septic is north of the house and the well is off the southeast corner of the barn. This property is an estate sale so is being sold ""as is, where is"" with no warranties being made by the Seller. This is a wonderful opportunity for anyone wanting to own a hobby farm with approximately 20 workable acres and a barn for your animals. (id:35492)
RE/MAX Grey Bruce Realty Inc.
412 - 12 Clara Drive
Prince Edward County, Ontario
PORT PICTON - A luxury Harbourfront Community by PORT PICTON HOMES: The TAYLOR building - Enjoy the ease of stylish condominium living! This building hosts 42 condo suites with balconies or terraces, climate controlled underground parking and storage lockers. Suite 412 (803 sq ft) features 1 bedroom plus den, 1.5 bathroomsand expansive kitchen and living room looking out to your balcony. Standard features include engineered hardwood throughout, quartz countertops, tiled showers/tubs, and more. It's a quick walk to the Claramount Club that will host a new fine dining restaurant and pub, spa, fitness facility, indoor lap pool, tennis court. Experience the tranquility of Port Picton with freedom from property maintenance. Condo/common fees $256.96/mth (id:35492)
RE/MAX Quinte Ltd.
410 - 12 Clara Drive
Prince Edward County, Ontario
PORT PICTON - A luxury Harbourfront Community by PORT PICTON HOMES: The TAYLOR building - Enjoy the ease of stylish condominium living! This building hosts 42 condo suites with balconies or terraces, climate controlled underground parking and storage lockers. Suite 410 (991 sq ft) features two spacious bedrooms, 2 bathrooms and expansive kitchen and living room looking out to your corner balcony. Standard features include engineered hardwood throughout, quartz countertops, tiled showers/tubs, and more. It's a quick walk to the Claramount Club that will host a new fine dining restaurant and pub, spa, fitness facility, indoor lap pool, tennis court. Experience the tranquility of Port Picton with freedom from property maintenance. Condo/common fees $317.12/mth (id:35492)
RE/MAX Quinte Ltd.



