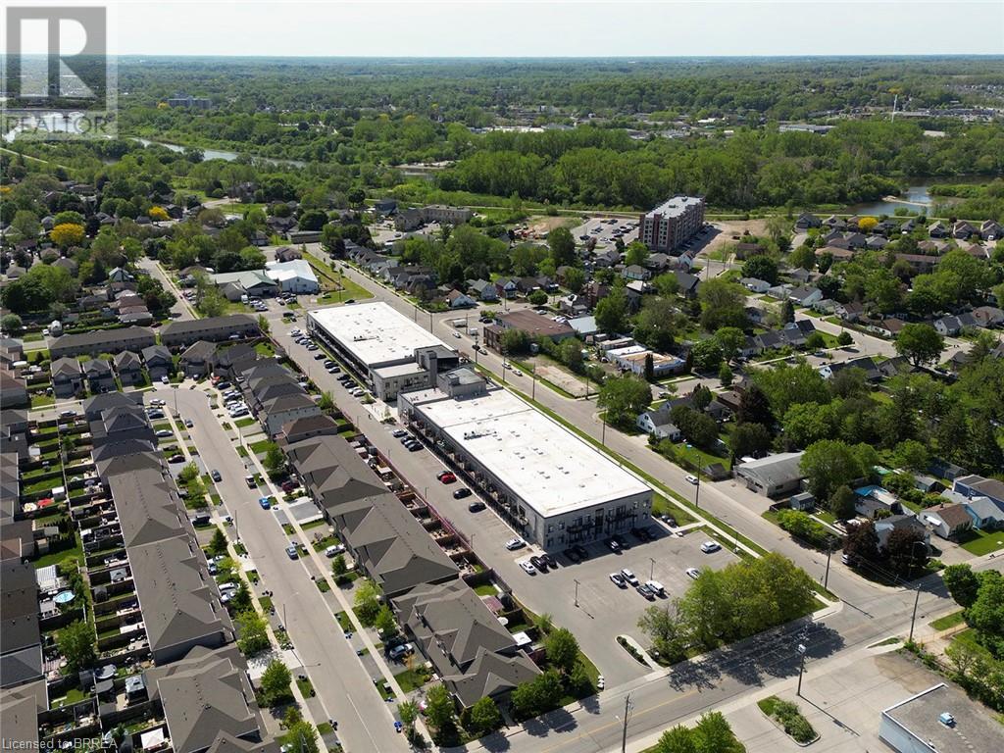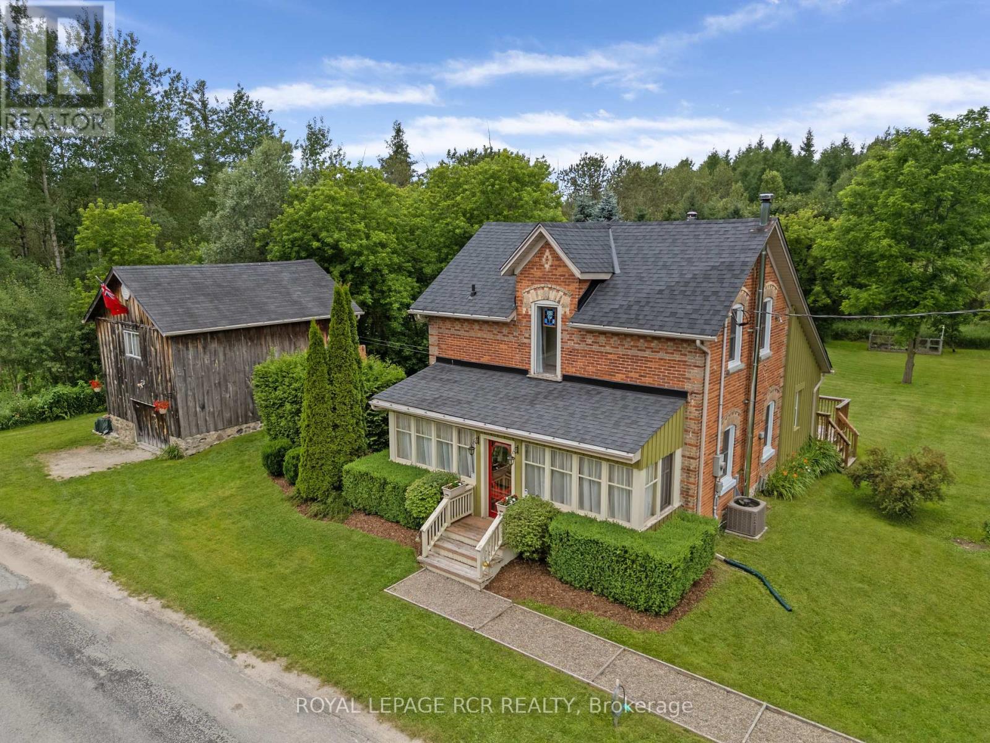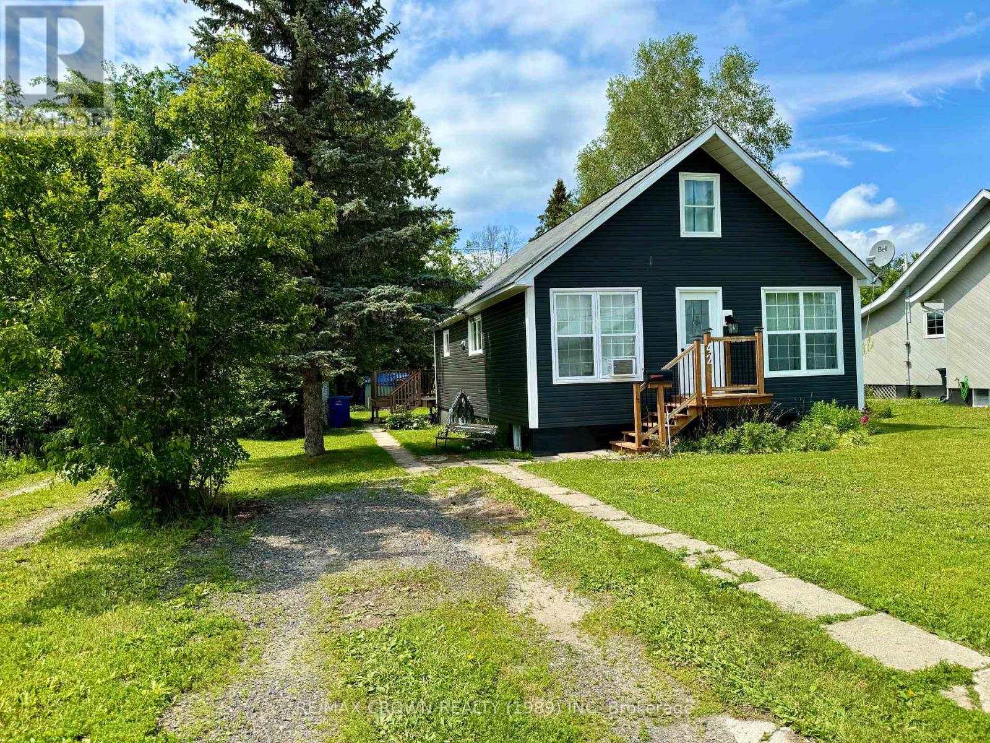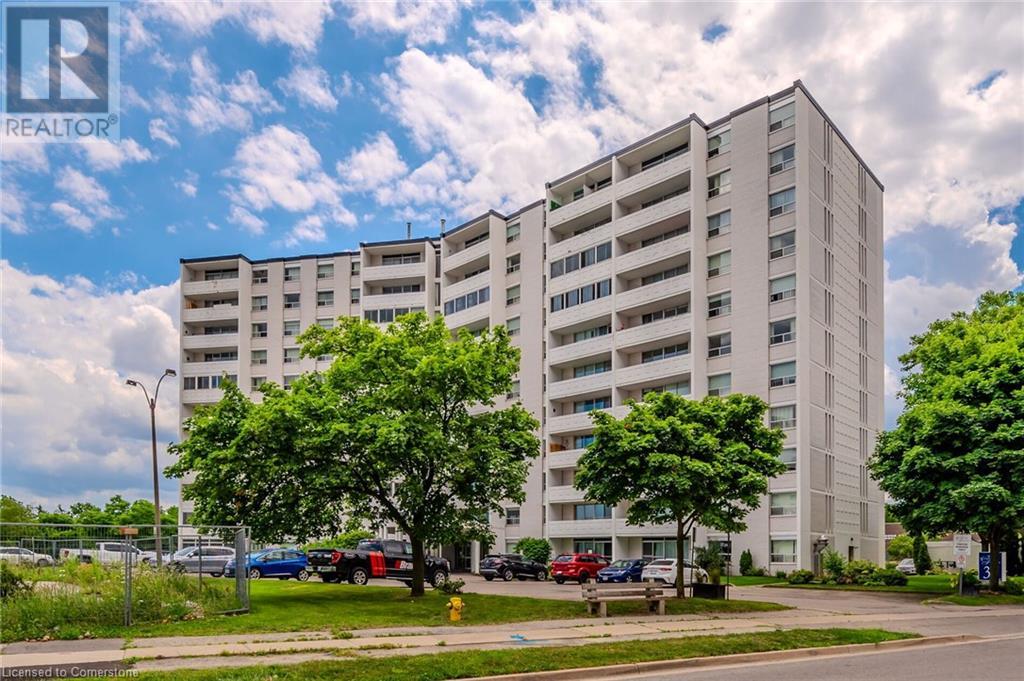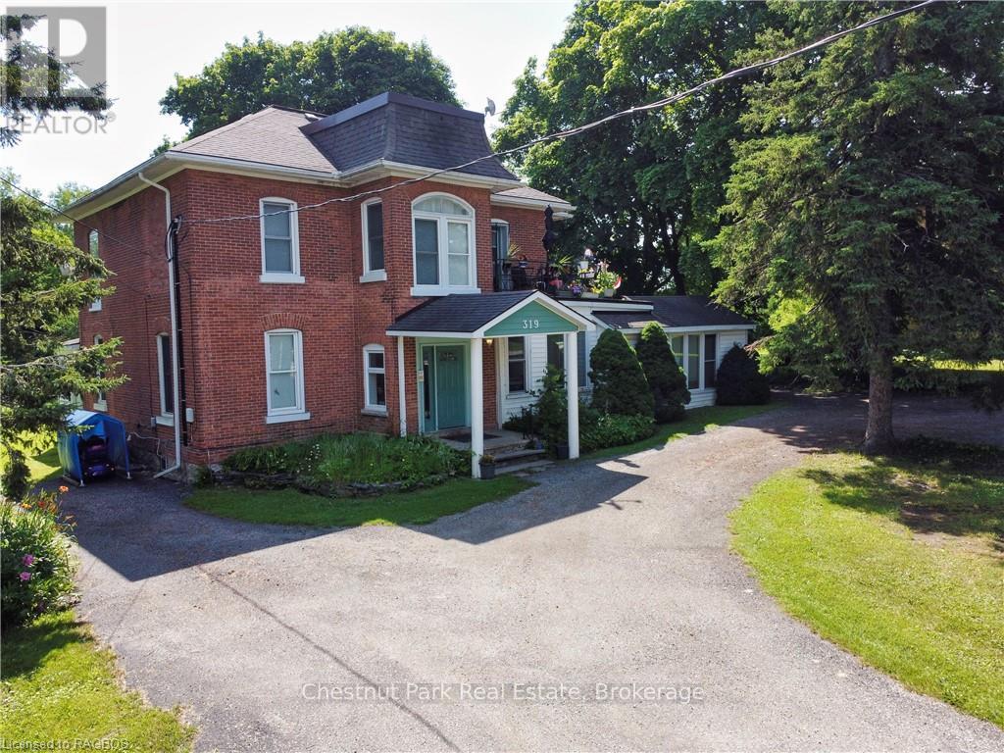961 Canal Bank Road
Dunnville, Ontario
1.86 acres. 3+1 bedroom bungalow with great curb appeal. Once inside you will feel at home with spacious living area, large windows, and eat-in kitchen. Recroom with bar and gas fireplace in basement, den/office, and additional bedroom. Partly covered front patio (9' x 25'8), side deck (38'x10'), rear deck (38'x10'), gazebo, second driveway to large steel frame shop/garage with extra high door and rear storage building attached. Minutes to town, shopping and restaurants, boat launch at Port Maitland and to Rock Point Provincial Park on Lake Erie. (id:35492)
Royal LePage State Realty
118-3 - 1052 Rat Bay Road
Lake Of Bays, Ontario
Blue Water Acres fractional ownership resort has almost 50 acres of Muskoka paradise and 300 feet of south-facing frontage on Lake of Bays. This is not a time share although some think it is similar. You do actually own 1/10 of the cottage. 118 Algonquin Cottage is a 2 bedroom cottage, has a great view of the lake and is very private. Ownership includes a share in the entire complex. This gives you the right to use the cottage Interval that you buy for one core summer week plus 4 more floating weeks each year in the other seasons for a total of 5 weeks per year. Facilities include an indoor swimming pool, whirlpool, sauna, games room, fitness room, activity centre, gorgeous sandy beach with shallow water ideal for kids, great swimming, kayaks, canoes, paddleboats, skating rink, tennis court, playground, and walking trails. You can moor your boat for your weeks during boating season. Check-in for 118 Algonquin Cottage is on Fridays at 4 p.m. ANNUAL maintenance fee PER OWNER in 2025 for 118 Algonquin cottage is $5026 + HST. Core (fixed) Week 3 for this cottage starts on July 4, 2025. Weeks for 2025 will start on March 7, June 13, July 4 (Core Week), October 31 and December 26. Note that this unit will have March Break 2025 as one of their floating weeks. There is laundry in the Algonquin cottages. No HST on resales. All cottages are PET-FREE and Smoke-free. Ask for details about fractional ownerships and what the annual maintenance fee covers (it covers everything). You can deposit weeks you don't use in Interval International or rent them out to help cover the maintenance fees. Blue Water Acres will rent your weeks out for you and you keep 50% of the rental income or rent them out yourself and you keep 100% of the income. (id:35492)
Chestnut Park Real Estate
302 Nestleton Street
Ottawa, Ontario
Flooring: Tile, Gorgeous bungalow, extensively renovated sitting on a professionally landscaped, maintenance free, premium, fully fenced lot. Open floor plan with first floor primary suite, two additional bedrooms plus den. 2 full and 2 half baths. Double car garage with main floor laundry and mudroom. Designer features like shiplap accent walls, sliding barn doors, two tone kitchen with quartz countertops, walk-in pantry, coffee bar and high end S/S appliances. Vaulted flat ceilings with hardwood and ceramic throughout main and second floors. Bathrooms and foyer with in-floor radiant heat. Updates include: kitchen, bathrooms, furnace, A/C, heat pump, roof shingles, eavestrough, double insulated garage door with opener, front doors, custom garden shed, R60 attic insulation, oak staircase and railings, new hardwood floors, new high end appliances, lower level carpet, electrical system including 100 LED potlights, ceiling fans and light fixtures, new interior doors and trim, bay window, custom blinds., Flooring: Hardwood, Flooring: Carpet Wall To Wall (id:35492)
Grape Vine Realty Inc.
18428 County Road 2 Road
South Glengarry, Ontario
Incredible waterfront home overlooking the International Seaway Shipping Lanes in Glen Walter with the Adirondack Mountains serving as a backdrop. The home is a two storey with walk-out basement with three bedrooms, three baths, on municipal services. Main floor: living room with cathedral ceiling is warmed by NG fireplace, dining area, kitchen, primary bedroom, 3pc-bath and amazing sunroom. Second floor: two bedrooms, 3pc-bath/laundry room. Basement recreation room with NG fireplace, garage for your toys, 2pc-bath and utility room. Outside; private dock with poured concrete seawall, covered interlocked patio area, beautifully manicured lawn and driveway leading to the water. Please allow 48hr irrevocable on all offers., Flooring: Hardwood, Flooring: Ceramic, Flooring: Carpet Wall To Wall (id:35492)
RE/MAX Affiliates Marquis Ltd.
7501 Homeside Gardens
Mississauga, Ontario
Excellent opportunity for the First Time Buyer Or Investor .Rarely Offered For Sale! Huge Pie Shaped Lot With 120Ft Frontage! 3 Bedroom Bungalow! Extra Long 8 Car Driveway.Clean, Well Maintained Detached Brick Bungalow On Fantastic Premium Lot On Quiet Street. New roof 2022. Perfect For First Time Buyers Or Retirees To Live In Or Build Your Dream Home In A Neighborhood Of Newly Built Million Dollar Homes. Close To Highway,Schools, Shopping, Places Of Worship.This Won't Last Come View Today. **** EXTRAS **** Fridge, Stove, Washer, Dryer, Window Coverings Where On, Existing Light Fixtures. (id:35492)
Exp Realty
336 Grenfell Road
Timiskaming Remote Area, Ontario
DELIGHTFUL KENOGAMI LAKE BUNGALOW with 2 DETACHED GARAGES. Here is a home with spacious open concept living at its' best. The angel stone feature wall with fireplace & custom wooden built-ins are a focal point. Enjoy the natural daylight & waterfront views from the wall of windows & 3 season sunroom. Much of the woodwork & kitchen cabinetry were custom-made by local artisan Joseph Coholic. Other main level features include 2 Bedrooms & a 4 piece bathroom. Look no further than the full unfinished basement for laundry, utility, storage & more living space. 2005 Detached Wired Garage (24'x24')& a second rustic 24'x 12' garage. 102 ft of frontage on Kenogami Lake. Drilled Well. 2021 Roof on house. Unorganized Township = reasonable taxes. With online Virtual Tour. ADDITIONAL INFORMATION: There are two PIN # (612290219 & 612290220) (MPAC 313) 1173 Sq Foot Bungalow. ($3,923.40 heat hydro 2023) Updated Septic Docs and Well info as of Aug 23 2024. 2021 Roof on house. Electric / wood furnace 1981. (id:35492)
Sherry Panagapka Real Estate Ltd.
30 First Street
Welland, Ontario
Are you looking for a great income property? Have a look at this! 2 separate units with private entrances, this semi detached property has a 3 bedroom apartment and a 1 bedroom apartment. Located near the hospital, canal and close to all amenities. Rents are at the current market value. At the back of the property there is parking and an oversize 1 car garage with a concrete floor and hydro. Try your offer! (id:35492)
Peak Performers Realty Inc.brokerage
301 Frances Avenue S Unit# 1104
Hamilton, Ontario
LIFE BY THE LAKE!!Incredibly spacious 3 bedroom 2 bath condo in Stoney Creek beach community! Brand new luxury vinyl plank flooring walk in closet, ensuite and in unit storage room. Great building with lots of amenities including an outdoor inground pool with beautifully landscaped gardens, gym, sauna, party room, storage locker, 1 underground parking space and plenty of visitor parking... inclusive condo fees, easy hwy access. Walk the waterfront trail and take in the sunrise and beautiful lake views! (id:35492)
RE/MAX Escarpment Realty Inc.
44 Hoover Point Lane
Selkirk, Ontario
44 Hoover Point Lane is a stunning WATERFRONT property nestled on a quiet and private laneway and offers riparian rights with your very own waterfront (sand/shale). This charming family getaway offers a serene retreat with ample amenities which include a gorgeous lakeside patio area complete with decking, large concrete patio with firepit, custom patio bar with marble countertops, a range stove, beverage fridge, pot lights and a unique lighthouse widow's peak adorns the patio bar roof, adding a touch of nautical charm. Enjoy breathtaking views of your private waterfront from the two-level patio/seawall which has recently been upgraded and includes a steel boat ramp which allows access to launch watercraft directly in front of your cottage. The site offers parking for 10+ cars, 1.5 detached car garage, secondary storage shed and side gravel driveway allowing access to the boat launch/beach. The dwelling is a 4 season, 2 bedroom cottage OR convert the rear family room to a 3rd bedroom and offers 1096 Sq.Ft. of living space. Whether you choose to enjoy the property as is, renovate, or build a custom home on site (completed plans are negotiable), the possibilities are endless. An extensive chattel list is negotiable, providing a variety of recreational vehicles and furniture to enhance your lakeside living experience. This delightful property and location on Lake Erie is a rare find, perfect for creating lasting memories with family and friends. (id:35492)
Waterside Real Estate Group
85 Morrell Street
Brantford, Ontario
EXCLUSIVE single parking space available for sale at 85 Morrell Street. If you are a current owner of one of the beautiful condos located at The Lofts, here is a rare opportunity to purchase a secondary parking space. This is a parking space only for sale. (id:35492)
Revel Realty Inc
22021 E Gara-Erin Tline
East Garafraxa, Ontario
Nestled in the quaint village of Orton, this century home sits on half an acre and has been beautifully renovated to preserve its original charm. The property features three bedrooms, two bathrooms, and a barn restored to full functionality, perfect for storage, hosting events, or a workshop. As you enter, you're greeted by an enclosed porch. Inside, beautiful hardwood floors run throughout the home. The fully renovated kitchen walks out to a deck that overlooks the backyard and vegetable garden, with lovely gardens surrounding the home. Upstairs features a bright and beautiful primary suite with an updated ensuite and an additional bedroom. The property has been meticulously maintained and is ready for you to move in and enjoy. Additionally, within walking distance, Orton offers rails for trails, Orton Park with a baseball diamond, and a skating rink in the winter. (id:35492)
Royal LePage Rcr Realty
65 Albert Street N
Kawartha Lakes, Ontario
check out this 3-storey, 7-bedroom, 4-bathroom century home, located in one of Lindsay's most sought-after neighborhoods. Perfect for multi-generational living, this beautiful home is nestled on a beautifully landscaped lot. The grand foyer welcomes you with a wood-burning fireplace, a cozy seating area, and an elegant staircase. The bright and airy family room flows into a charming library. The second and third floors offer generously sized bedrooms and baths, along with additional living spaces. Enjoy intricate details such as hardwood floors, stained glass windows, tin ceilings, crown mouldings , and original woodwork. The large eat-in kitchen is bright and inviting, perfect for family gatherings. This home is perfect for growing families looking to leave the hustle and bustle of the city. With ample space for everyone, a safe and welcoming neighborhood, and proximity to excellent schools, its an ideal setting to create lasting memories. This meticulously maintained property is a true gem, offering a rare opportunity to own a piece of history! **** EXTRAS **** spacious mudroom that opens to an expansive backyard,a well placed shed and a large above ground pool (id:35492)
Royal LePage Your Community Realty
85 Morrell Street
Brantford, Ontario
EXCLUSIVE single parking space available for sale at 85 Morrell Street. If you are a current owner of one of the beautiful condos located at The Lofts, here is a rare opportunity to purchase a secondary parking space. This is a parking space only forsale. **** EXTRAS **** Parking Assigned: A76 (id:35492)
Revel Realty Inc.
8 Drury Crescent
Brampton, Ontario
Welcome To First Buyer Or Investors, A Well Maintained, Beautiful, Bright Home In Desirable ""D"" Section Of Bramalea.* No Homes Behind And Exceptionally Private Lot.Comfortable 3 Bedrooms &1Bedroom Basement With 4 Washrooms & Separate Entrance Generate Extra Income Or Extended Family.Deep Driveway With Parking For 6 Cars. Huge Privacy Fenced Backyard And No Sidewalk.Basement Pictures Are Virtual Staging.Close To All Amenities, Rec.Centre, Schools, Shops, Parks, Public Transit.Good Rental Potential & Tenant Willing to Stay Or Vacant The Property.You Will Love It Here!* **** EXTRAS **** Hot Tub As Is. (id:35492)
RE/MAX Gold Realty Inc.
2290 Althorpe Road
Tay Valley, Ontario
This beautiful 3 bedroom home boasts a myriad of exceptional features. Its layout showcases a well-connected design that seamlessly integrates the kitchen, dining, and living areas, ideal for hosting those fun famliy gatherings. Bathed in natural light, this home is complemented by three surrounding decks that offer an opportunity to relish the expansive 26-acre property. The lower level offers amazing space for entertainment, artistic pursuits, and moments of relaxation. The generously-sized double garage is the place to put all your toys needed for enjoying all your acreage! A fantastic blend of wooded areas and winding fields that can be viewed from the home really set this location apart from anything else on the market. The home itself shows the quality of the build inside and out!, Flooring: Mixed (id:35492)
RE/MAX Affiliates Realty Ltd.
42 King Street
Kapuskasing, Ontario
A delightful 1.5-storey residence that has warmth and charm. Nestled in a beautifully landscaped setting. Step inside to discover a cozy main level. The living room invites you to unwind, filled with natural light that enhances the inviting ambiance. The updated kitchen features an island that serves as the heart of the home. Adjacent to the kitchen is a dining area. A comfortable bedroom for a good night sleep. This level also includes a 4-piece bathroom, an entrance, and a storage room with closet space. The sunroom provides a tranquil space to relax and enjoy the view of the lush backyard. The second level boasts two charming bedrooms. These cozy spaces are perfect for family members or guests. The basement features a large rec room, a bonus room that could serve as a fourth bedroom, a laundry area, a utility room, and a storage room. Step out onto the back deck equipped with a natural gas line for your BBQ—perfect for summer gatherings. The backyard, with mature trees and a small storage shed, offers a private oasis where you can enjoy the beauty of nature and the changing seasons. This home has been lovingly maintained and updated over the years. Years of renovations listed below are approximate. Key renovations include the second level bedrooms with added insulation in the attic and drywall on the ceilings in 2012, the kitchen with island installed in 2018, house roof shingles replaced in 2017, sunroom and entrance roof shingles in 2018, basement floors and walls replaced in 2023, siding installed in 2021, windows replaced in 2019, and the deck added in 2018. The sunroom and entrance were added in 2000. Kitchen stove and laundry dryer have natural gas hookups. 42 King is more than just a house—it's a home ready for its next owner to create lasting memories. Don't miss the opportunity to make this charming home your own. (id:35492)
RE/MAX Crown Realty (1989) Inc
35 Towering Heights Boulevard Unit# 608
St. Catharines, Ontario
Welcome to this fantastic condo in Glenridge, where contemporary elegance meets convenience. This well maintained condo offers a perfect blend of amenities and spacious living spaces. This 2 bedroom 1 bathroom unit has a large balcony that spans the length of the living room and dining room, allowing tons of light directly into the large kitchen. Both the bedrooms are a great size, the primary measuring a large 14'. The bathroom includes a soaker tub that has been elegantly tiled in. Recently updated AC. In addition to this amazing suite, Centennial towers offers spectacular amenities including a beautiful indoor pool, gym, sauna, deck, gazebo and bbq area, bike storage and more. The building has recently updated hallways walls and flooring. Close to great amenities like The Penn Center, Brock University, Highway 406, and the fabulous Niagara Region. (id:35492)
Queens Real Estate Inc.
319 Berford Street
South Bruce Peninsula, Ontario
Solid Brick two storey style 6 plex with a large lot, located in the downtown core of Wiarton, within walking distance to the Foodland, Tim Hortons, Hospital, Post Office, and the downtown Retail stores. Property features a minimum of 8 parking spaces with a circular driveway, large shade trees, a large private back-yard area and entrance to Unit 6. The Building features a security intercom system, a centre hall plan for entrance to 5 Apartments and a lower level common coin operated laundry room. The Apartments have been updated over the years and are all in good condition with character features of the older Victorian style construction. This building has always been in high demand and has never operated with any vacancies. Note that the interior photos were taken in 2019. (id:35492)
Chestnut Park Real Estate Limited
1606 - 199 Slater Street
Ottawa, Ontario
Flooring: Tile, Welcome to 199 Slater.This exquisite hotel-like atmosphere,w/ its contemporary & spacious studio apt, showcases upgraded hardwood &tile. The floor-to-ceiling windows allow an abundance of natural light to flood the entire unit.The ingenious utilization of space ensures a seamless flow throughout each room. The sleek quartz countertops &top-of-the-line built-in applic add a touch of sophistication to the minimalist kitchen. Step out onto the balcony & enjoy breathtaking views of downtwn. Situated in the heart of the financial district, this prime location is just a stone's throw away frmParliament, ByWard Market,LRT,& transit.A storage locker is included. The condo offers an array of amenities, incl a dedicated concierge,a well-appointed party room,a fully-equipped exercise rm,outdoor terrace w/a relaxing whirlpool, billiards room,,& a state-of-the-art theatre/screening room. Pls note that some photos have been virtually staged. Room measurements are based on the builder's drawings., Flooring: Hardwood (id:35492)
Royal LePage Team Realty
1898 Barnhart Place
Ottawa, Ontario
Explore an exquisite and versatile living space, ideal for both professionals and families. This fully renovated home boasts three spacious bedrooms on the main floor, each with a modern ensuite for ultimate comfort and privacy. Two adaptable offices can be converted into additional bedrooms, or a section of the house can be converted into an independent in-law suite with its own office and private entrance. The heart of the home is an open-concept living and family area featuring a gourmet kitchen with high-end appliances and ample counter space. The finished lower level includes another bedroom and expansive living quarters. Outside, a manicured backyard serves as a private oasis for relaxation and entertainment. Situated in a highly sought-after neighborhood, this property offers unparalleled convenience with walking distance to parks, top schools, hospitals, and shopping centers. The vibrant community atmosphere makes it perfect for both families and professionals., Flooring: Tile, Flooring: Hardwood (id:35492)
Royal LePage Team Realty
1326 Lily Bay Drive N
Elizabethtown-Kitley, Ontario
Discover the allure of this captivating estate, nested on 33 acres of pristine countryside. Wander through groomed paths, surrounded by nature's beauty, soak in the serenity! Inspired by the renowned architect, Frank Lloyd Wright, his signature placement of windows brings the outdoors inside, framing breathtaking views. You're located in one of the most enchanting settings, Lily Bay Estates, close to the St. Lawrence River & the 1000 Is., Pkwy & not far from the City of Brockville. The home has 3 distinct levels, the master suite w/sitting rm on the upper, the lower w/separate living quarters w/outside entrance, accommodates 2 bdrms, rec rm & office space. The main level, is breathtakingly beautiful offering diverse spaces for meditation & inspiration & its utility is beyond compare. Its architectural brilliance incorporated a double carport, & w/a flick of the switch you've a screened terrace. Enjoy summers around the inground pool. This is more than a home, it's a delightful retreat. (id:35492)
RE/MAX Hometown Realty Inc
19 Kastner Street
Stratford, Ontario
Welcome to Stratford's vibrant northwest end, where Feeney Design Build is proud to present one of its newest offerings: a 2156-square-foot, four-bedroom, two-storey home. Featuring a spacious layout, enjoy an open kitchen and living room plan, ideal for modern living and entertaining guests. The laundry is conveniently located on the main floor, ensuring practicality without compromise. On the second floor, retreat to the large primary bedroom suite complete with an ensuite bathroom and a walk-in closet. Upstairs also features 3 additional bedrooms and another full bathroom. Feeney Design Build understands the importance of personalization. When you choose our homes, you have the opportunity to complete your selections and tailor your new home to reflect your unique style and preferences. Committed to delivering top-quality homes with upfront pricing, our reputation is built on craftsmanship and attention to detail. When you choose Feeney Design Build you're not just choosing a builder, but a partner in creating your dream home. Whether you're looking for a spacious family home, a cozy bungalow or a charming raised bungalow, Feeney Design Build is here to make your dream a reality. Don't miss out on this opportunity to own a top-quality product from a top-quality builder! (id:35492)
Sutton Group - First Choice Realty Ltd.
7779 Concession 3
Uxbridge, Ontario
STUNNING VIEW OF THE COUNTRYSIDE-SPACIOUS BUNGALOFT WITH 3 CAR GARAGE-FINISHED WALK-OUT BASEMENT WITH IN-LAW APARTMENT-DETACHED GARAGE WITH LOFT-SITUATED ON 10 GENTLY ROLLING ACRES-BEAUTIFUL SUNSETS FROM YOUR FRONT PORCH-BRIGHT & AIRY OPEN CONCEPT LAYOUT-TASTEFULLY DECORATED-DREAM KITCHEN WITH LARGE PANTRY-CENTER ISLAND-B/FAST BAR-S/S APPLIANCES-QUARTZ COUNTERS-WINDOWED EATING AREA OVERLOOKS BACKYARD-GREAT ROOM FEATURES CATHEDRAL CEILING-GAS FIREPLACE-WALK-OUT TO PORCH-STUNNING HARDWOOD FLOORS-4+1 BEDROOMS-4+1 BATHROOMS-2ND FLOOR LOFT-SINK(WET BAR)-2 LAUNDRY ROOMS-METAL ROOF-GENERATOR-WALK-OUT TO PATIO & PERGOLA-PLENTY OF PARKING-DET GAR w/LOFT-ROCK RETAINING WALL-PATIO-PERGOLA-PEACEFUL COUNTRY LIVING-ENJOY ENTERTAINING FAMILY & FRIENDS **** EXTRAS **** *LAND FARMED FEFLECTS REDUCED TAXES ** MATURE TREES-SPRINKLER SYSTEM(around house)-METAL ROOF-ACCESS TO GARAGE-W/O FROM MBR TO BACK PORCH --KIT WALK-IN PANTRY-LARGE FOYER-BUILT IN FRONT CLOSETS& BENCH-KIT&LAUN IN BSMT-POTLIGHTS; (id:35492)
Gallo Real Estate Ltd.
2459 Noella Crescent
Niagara Falls, Ontario
ONE-OF-A-KIND ARCHITECTURE + BACKYARD OASIS!! Welcome to this stunning architecturally designed and built home in Niagara's Most Desirable Neighbourhood; Rolla Woods, located in the true Northend proximal to excellent schools, parks, Niagara-on-the-Lake and highway access. This unique bright and spacious home sits on an oversized pie shaped lot surrounded by mature trees & features over 3200 Sqft of total living space. The exterior welcomes you with manicured gardens, aggregate driveway and walkway to grand entry with floor-to-ceiling windows in the foyer and living room. Entry into this home is captivating from the winding metal staircase overlooking the incredible foyer, to the cathedral ceilings in the living room w/magnificent cobblestone wood burning fireplace and hardwood floors. Enjoy the treed views through the massive windows and sliding door access to park-like backyard. The separate dining room is open concept to LR and flows to the immaculate kitchen and mud room with multiple access to rear and inside access to double garage. The main floor continues w/den, main floor laundry room w/3 pc bathroom. The upper level has 3 bedrooms with the Primary bedroom having ensuite privilege to large 4 pc bathroom w/double sinks, renovated shower and updated flooring. The upper level is complete with a rooftop terrace overlooking an incredible view of this estate. The basement is fully finished w/large rec room w/gas fireplace and updated wetbar, an updated 3 pc bath w/tiled shower, a 4th bedroom, huge utility room for storage and large cold cellar. The backyard oasis is a must-see with the sprawling deck of the back of the house plus a deck and canopy covering the heated pool! This property is a MUST-SEE and many upgrades have been completed within the last year including: NEW FURNACE & A/C, POOL LINER, GAS HEATER FOR POOL, RENOVATED BASMENT BATHROOM & SHOWER IN UPPER BATHROOM, TILED KITCHEN (over $50,000). Check out beautiful video tour! (id:35492)
Royal LePage NRC Realty










