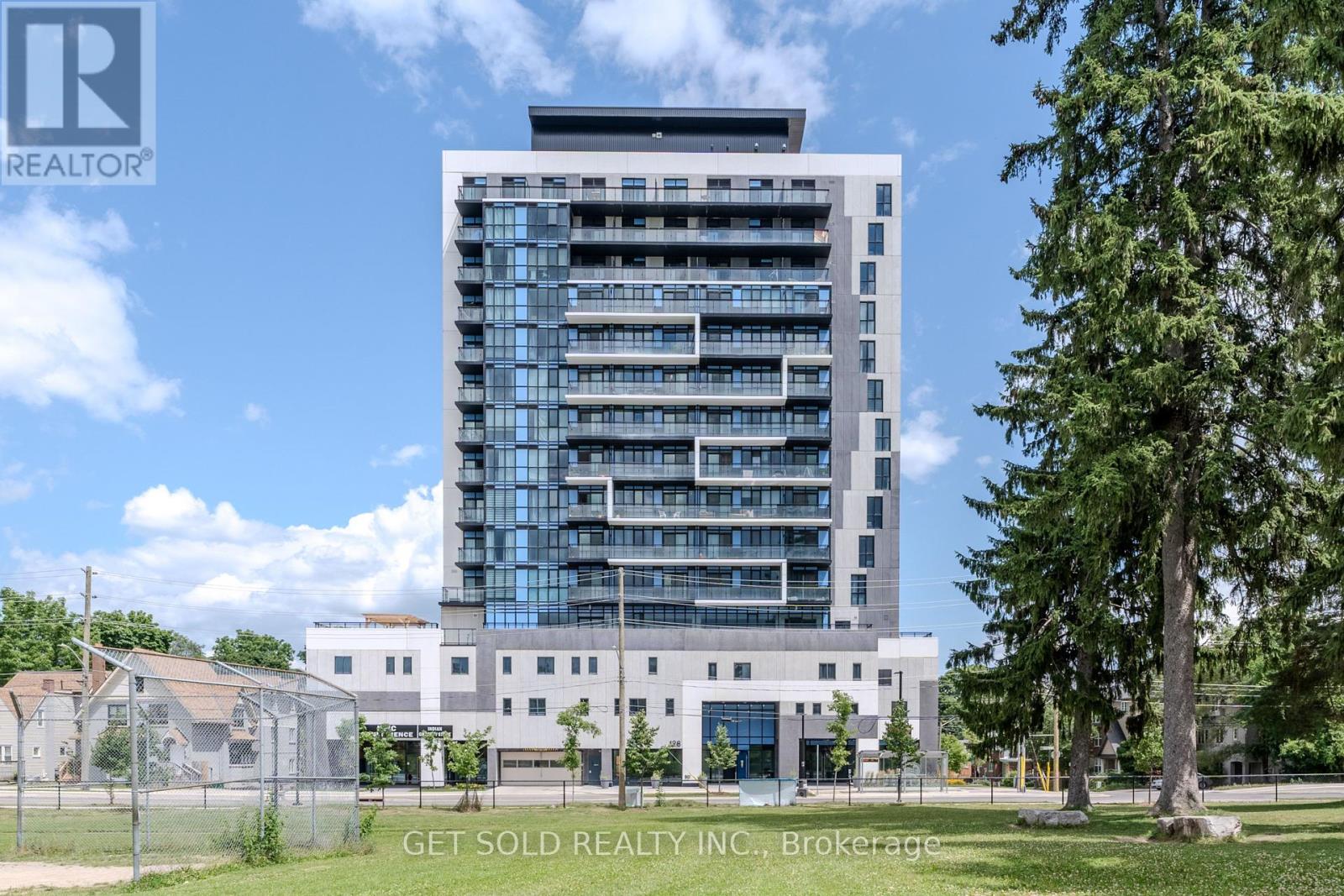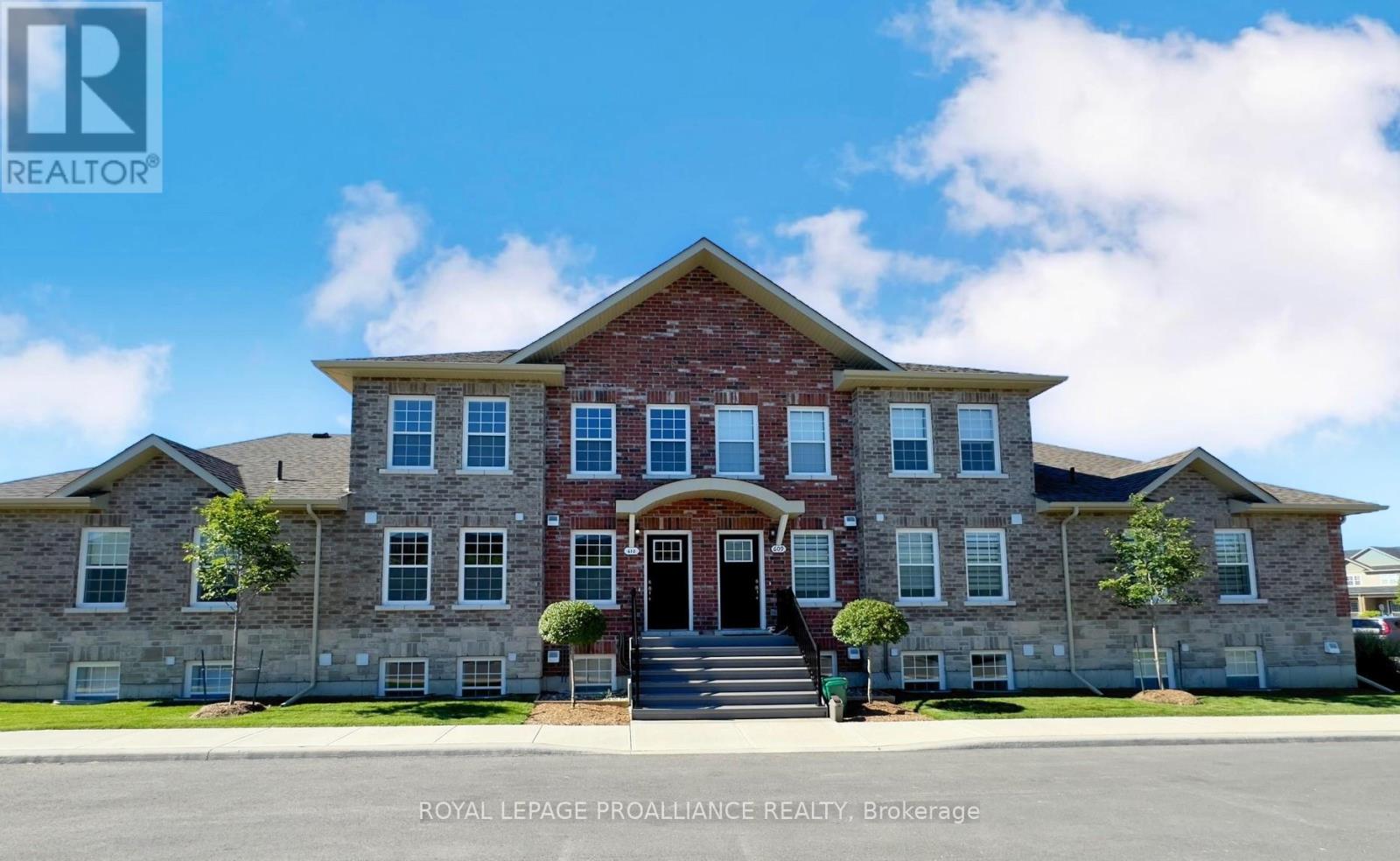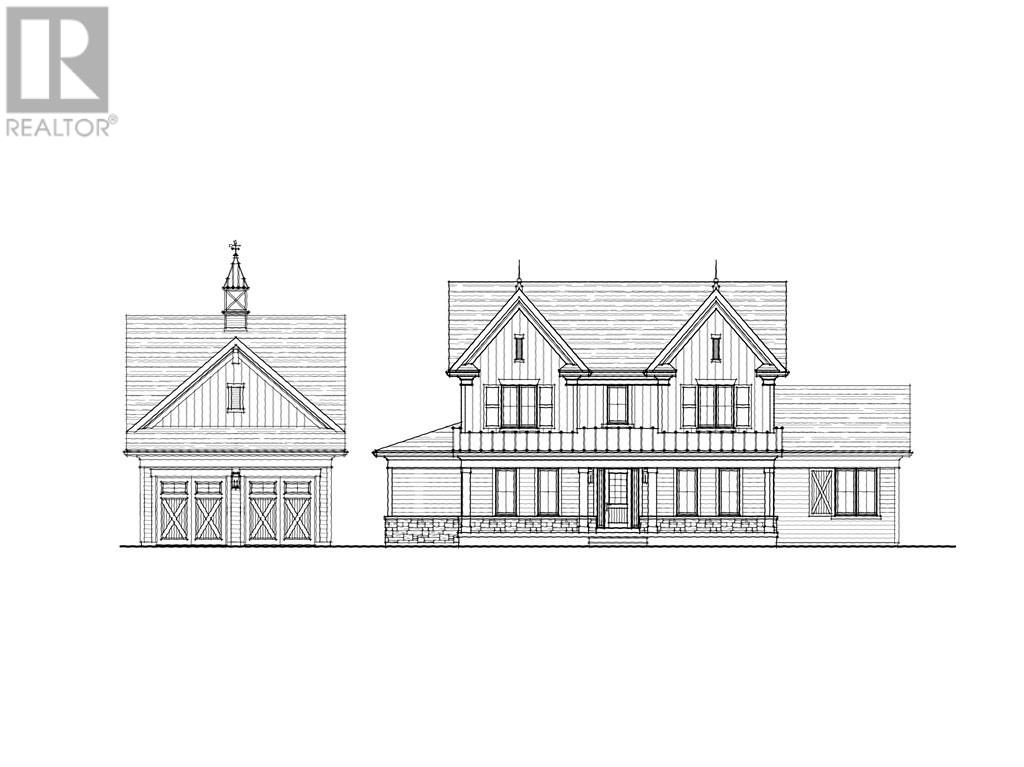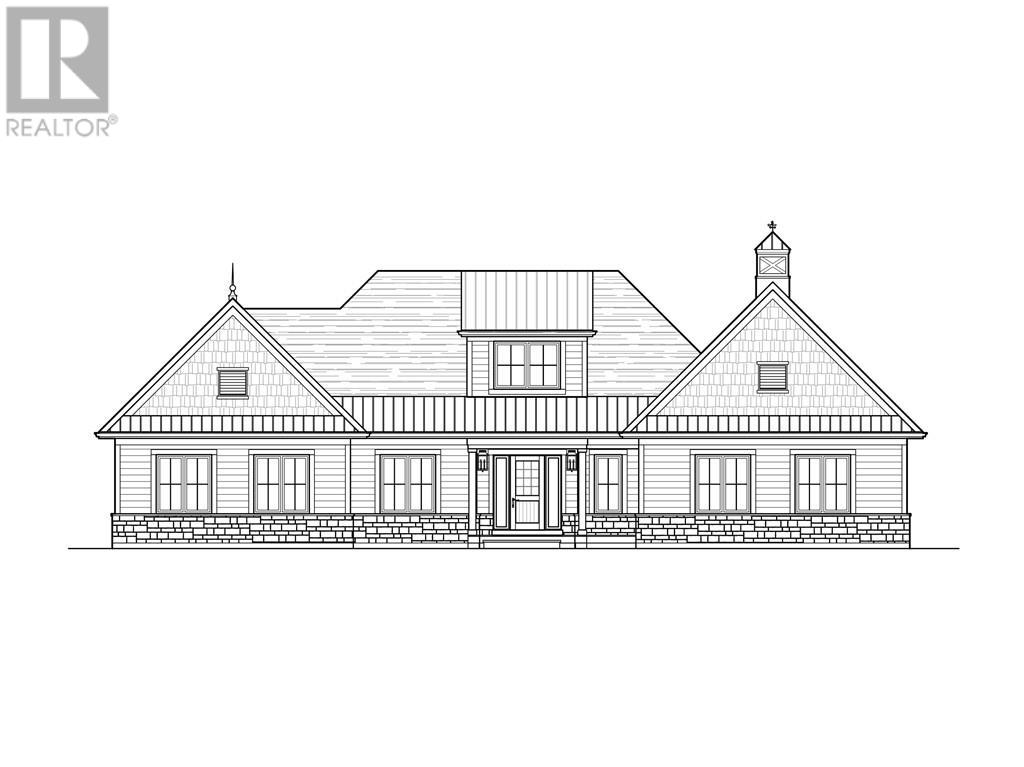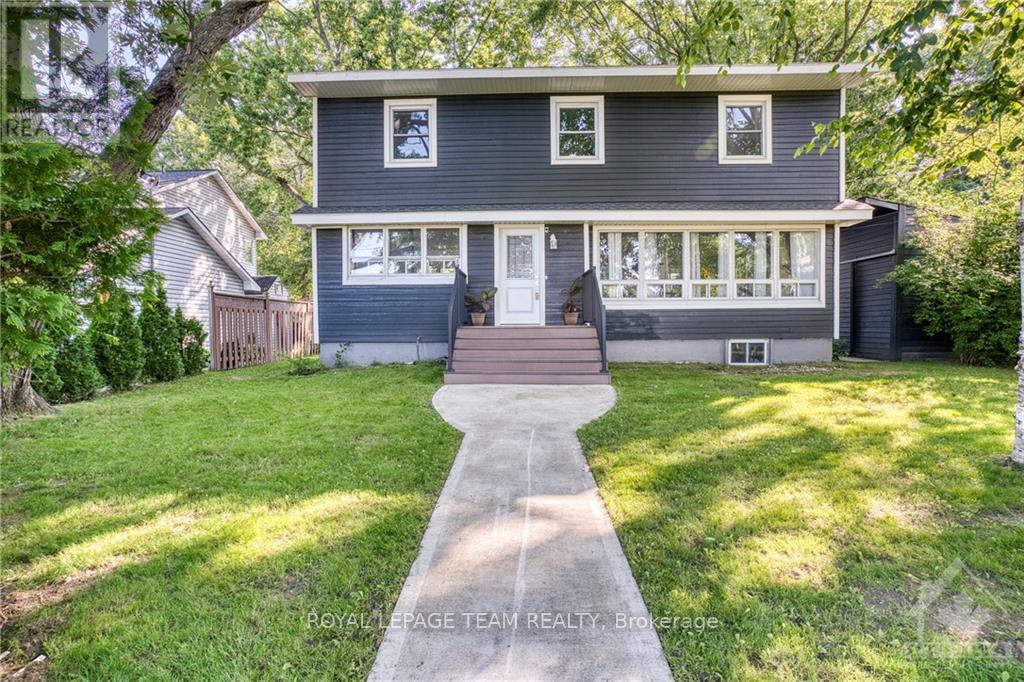1105 - 128 King Street N
Waterloo, Ontario
POWER OF SALE - Welcome to One28 Condos. A Luxury Building In The Heart Of Waterloo Steps To Wilfred Laurier And Waterloo Universities. This High End Condo Offers You 695 Sq. Ft Of Luxury Featuring 1 Large Bedroom And A Den (2nd Bed), In An Open Concept Style. No Need For Parking As Everything Is In Walking Distance To Your New Home. Transit At Your Door. This Condo Offers, Games Room, Meeting Rooms, Yoga Studio, Security And Even Electric Car Charging. Steal This Deal, When Many Priced Much Higher. (id:35492)
Keller Williams Realty Centres
318 - 895 Maple Avenue
Burlington, Ontario
Welcome to The Brownstones and a gem in the making. With a little TLC, this home will blend modern living with exceptionalconvenience. This 2-bed & 2-bath townhome offers comfort and style in the heart of Maple, just a few blocks from downtownBurlington and the lakefront.Featuring three finished floors, this townhouse provides ample space for relaxation and entertainment. The 2nd floor houses twospacious bedrooms, each with large windows that flood the rooms with natural light. The 2nd floor bathroom boasts contemporaryfixtures and finishes. The lower level includes an updated 2pc powder room, a soaker jacuzzi tub, laundry facilities, & garage access.Mapleview Mall, shopping, dining, and entertainment are right at your doorstep. Easy Access to major highways makes this locationperfect for commuters. Don't miss your chance to own this well-priced townhouse in one of Burlington's sought-after neighbourhoods. **** EXTRAS **** Stainless Steel Fridge/Freezer & Microwave; Dishwasher; (id:35492)
Cityscape Real Estate Ltd.
Lt 222 Friesian Court
Oro-Medonte, Ontario
LAST FEW LOTS AVAILABLE IN FINAL PHASE OF BRAESTONE ESTATES IN ORO-MEDONTE. Visit us today! This home can be built and ready for possession Summer 2025. Multiple Award Winning Builder, Georgian Communities, has just 10 lots remaining in this unique and beautiful community. Enjoy 566 stunning acres with 275-acre nature preserve and kms of trails meandering through. Minimum 1/2 acre country estate lots. List price reflects standard finishes and lot premium ($75,000). Featured here is the Carolina model, 2,346 sq ft bungalow with 2 car garage. A sampling of Standard Finishes includes: Gas-burning copper coach lanterns, James Hardie Siding, Fiberglass shingles, Stone accent (model specific), Front porch w/composite decking, Dramatic open concept floorplans, 9' smooth ceilings on main, 35"" Napoleon Gas fireplace in great room, 5"" Engineered wood plank flooring in main hall/great room/dining room/office and kitchen, Stone countertops in kitchen, Tile enclosed showers with frameless glass, H/E gas furnace/HRV/Humidifier. Full list of Standards available. Many optional items available, example: 3rd Garage Bay, Finished basement, Coach house, Covered rear porch/decks, etc. Builder will allow floorplan modifications. Residents enjoy kms of walking trails and access to amenities on the Braestone Farm including, Pond Skating, Baseball, Seasonal fruits and vegetables, Maple sugar tapping, Small farm animals and many Community & Farm organized events. Located between Barrie and Orillia and approx. one hour from Toronto. Oro-Medonte is an outdoor enthusiast's playground. Skiing, Hiking, Biking, Golf & Dining at the Braestone Club, Horseshoe Resort and the new Vetta Spa are minutes away. (id:35492)
RE/MAX Hallmark Chay Realty
Lt 225 Friesian Court
Oro-Medonte, Ontario
LAST FEW LOTS AVAILABLE IN FINAL PHASE OF BRAESTONE ESTATES IN ORO-MEDONTE. Visit us today! This home can be built and ready for possession Summer 2025. Multiple Award Winning Builder, Georgian Communities, has just 10 lots remaining in this unique and beautiful community. Enjoy 566 stunning acres with 275-acre nature preserve and kms of trails meandering through. Minimum 1/2 acre country estate lots. List price reflects standard finishes and lot premium ($70,000). Featured here is the Oldenburg B 4 bedroom model, 3,263 sq ft 2 storey with 2 car garage. A sampling of Standard Finishes includes: Gas-burning copper coach lanterns, James Hardie Siding, Fiberglass shingles, Stone accent (model specific), Front porch w/composite decking, Dramatic open concept floorplans, 9' smooth ceilings on main, 35"" Napoleon Gas fireplace in great room, 5"" Engineered wood plank flooring in main hall/great room/dining room/office and kitchen, Stone countertops in kitchen, Tile enclosed showers with frameless glass, H/E gas furnace/HRV/Humidifier. Full list of Standards available. Many optional items available, example: 3rd Garage Bay, Finished basement, Coach house, Covered rear porch/decks, etc. Builder will allow floorplan modifications. Residents enjoy kms of walking trails and access to amenities on the Braestone Farm including, Pond Skating, Baseball, Seasonal fruits and vegetables, Maple sugar tapping, Small farm animals and many Community & Farm organized events. Located between Barrie and Orillia and approx. one hour from Toronto. Oro-Medonte is an outdoor enthusiast's playground. Skiing, Hiking, Biking, Golf & Dining at the Braestone Club, Horseshoe Resort and the new Vetta Spa are minutes away. (id:35492)
RE/MAX Hallmark Chay Realty
10 Kentview Crescent
Markham, Ontario
Extremely well-maintained home in desirable Box Grove! Steps to top school David Suzuki P.S., and in school zone for top French immersion Schools Fred Varley & Bill Hogarth. Close to 407, banks, hospital, and new parks. Open concept with functional and spacious layout. 9' ceiling on main, 8' doors, 2700+ square feet plus additional living space in finished basement with 9'4"" ceiling and 3-piece bathroom. Granite countertop in kitchen, pot lights, central vacuum, hardwood floors on ground. 2021 full roof replacement & fresh paint/fence installation on 16'X12' back porch. **** EXTRAS **** S/S Fridge, Stove, Range Hood, B/I Dishwasher, Washer & Dryer, All Electrical Light Fixtures, Window California Shutters & Coverings, 2 Garage Remotes, Nest Smart Thermostat, Front Door Skybell (id:35492)
Homelife Excelsior Realty Inc.
26 Warden Lane
Whitchurch-Stouffville, Ontario
Spectacular home on a 2.09 acre lot in one of the most prestigious areas in Stouffville. This large traditional home offers a wealth of amenities and features that cater to both comfort and sophistication. Circular driveway, manicured lawns and towering trees creating a tranquil and private atmosphere. Lifetime Marley roof provides durability and peace of mind, 3-car garage ensures ample parking and storage space. The interior is a blend of timeless materials and stylish design elements. Gleaming hardwood floors, high wood baseboards, and coffered ceilings adorn the formal living room. Picture windows allow natural light to flood the space, creating a warm and inviting ambiance. The grand foyer has marble floors , a coffered dome ceiling adorned with a magnificent eight light chandelier. The gourmet kitchen is a chef's delight, featuring ornate cabinetry, a large center island with quartz countertops. It seamlessly connects to the sunken family room, providing a spacious area for family gatherings and entertaining. Downstairs, the lower level transforms into an entertainer's paradise with a wet bar, large recreation area, theatre room and gym perfect for hosting gatherings. One of the standout features of the home is the large indoor pool area, complete with a hot tub, sauna, change room/bathrooms and a second kitchen. Multiple walkouts lead to towering pergolas and a beautifully landscaped, fully fenced backyard, creating a private oasis reminiscent of a park-like setting. With its proximity to several private and public golf courses , Bruce Mills conservation park and the convenience of Gormley GO station and Hwy 404 nearby , the property offers not just a home but a lifestyle a retreat in an idyllic setting where every detail has been meticulously crafted for comfort, luxury, and enjoyment. Property has a nanny Suite/apartment with separate entrance, separate htg/cooling and garage . **** EXTRAS **** Life time Marley roof , Kinetico water softener and UV filtration system, Dry-o-tron dehumidification system and boiler based separate heating for swimming pool area. Separate A/C and heating for apartment (id:35492)
Right At Home Realty
715 - 448 Drewery Road
Cobourg, Ontario
Welcome to Cobourg's south after EAST VILLAGE, just a quick stroll to the historic downtown of Cobourg with amazing beaches, marina, restaurants, patios and shopping. To be built by Stalwood Homes, this 1 bedroom plus Den condominium is turn-key and low maintenance! Fantastic Open Concept main living area with beautiful Kitchen featuring Stainless Steel appliances, including an OTR Microwave. Large windows in the bright Living Room/Dining Room area. Upgraded Luxury Vinyl Plank & Tile throughout. 2 pc bathroom and Utility Room complete the main floor. Upstairs, the second level offers a Primary bedroom with 2 large windows letting in tons of natural light. The second room provides additional space for a den, guest bedroom or office for your work at home needs. Convenient second floor laundry with stackable Washer & Dryer plus a 4 pc bathroom. Notables: Fibre Internet available, HRV for healthy living and Hot Water Tank is owned. Lawn Care and Snow Removal included in condo fees, along with one designated parking space and visitor parking is on-site. Projected closings end of 2025. Enjoy condo living in Cobourg's convenient east-end location, only 40 minutes to GTA or a commuter ride from the Cobourg VIA! **** EXTRAS **** Additional Units available, additional layouts available (id:35492)
Royal LePage Proalliance Realty
228 Bowman Drive
Middlesex Centre, Ontario
IN-LAW SUITE CAPABILITY! This gorgeous home by Richfield Custom Homes is currently under construction and will be ready for a late 2024 closing! This beautiful to-be-built home has 1,816 sqft of amazing living space, featuring engineered hardwood throughout the entire main floor. The main floor includes 9 foot ceilings, a luxury kitchen, dinette and a spacious living room. This home also has separate entrance to the unfinished basement, perfect for anyone who wants an in-law suite with private access! Our second story showcases a beautiful primary bedroom with a walk-in closet and ensuite bathroom. Upstairs you will also find two additional bedrooms and the main bathroom as well as a second floor laundry room. (id:35492)
Nu-Vista Premiere Realty Inc.
482 Julianna Court
Plympton-Wyoming, Ontario
Welcome to VanderMolen Homes, where we are proud to present this stunning 1622 square foot home located on a premium lot in the esteemed Silver Springs community of Wyoming. Nestled on the prestigious Julianna Court, this beautiful property features modern hard surface counters, three spacious bedrooms, and a convenient double car garage. Situated in a prime location, this home offers easy access to major transportation routes, being just 5 minutes from the 402 highway. Enjoy the perfect blend of tranquility and accessibility with Sarnia only 20 minutes away and London less than an hour's drive. Discover the charm and elegance of this exceptional home in Silver Springs, and experience the quality and craftsmanship that VanderMolen Homes is renowned for. Welcome to your new home! Please note that pictures and/or virtual tour are from a previous model and some finishes and/or upgrades shown may not be included in standard specs. (id:35492)
Century 21 First Canadian Corp.
Lt 225 Friesian Court
Oro-Medonte, Ontario
LAST FEW LOTS AVAILABLE IN FINAL PHASE OF BRAESTONE ESTATES IN ORO-MEDONTE. Visit us today! This home can be built and ready for possession Summer 2025. Multiple Award Winning Builder, Georgian Communities, has just 10 lots remaining in this unique and beautiful community. Enjoy 566 stunning acres with 275-acre nature preserve and kms of trails meandering through. Minimum 1/2 acre country estate lots. List price reflects standard finishes and lot premium ($70,000). Featured here is the Oldenburg B 4 bedroom model, 3,263 sq ft 2 storey with 2 car garage. A sampling of Standard Finishes includes: Gas-burning copper coach lanterns, James Hardie Siding, Fiberglass shingles, Stone accent (model specific), Front porch w/composite decking, Dramatic open concept floorplans, 9' smooth ceilings on main, 35 Napoleon Gas fireplace in great room, 5 Engineered wood plank flooring in main hall/great room/dining room/office and kitchen, Stone countertops in kitchen, Tile enclosed showers with frameless glass, H/E gas furnace/HRV/Humidifier. Full list of Standards available. Many optional items available, example: 3rd Garage Bay, Finished basement, Coach house, Covered rear porch/decks, etc. Builder will allow floorplan modifications. Residents enjoy kms of walking trails and access to amenities on the Braestone Farm including, Pond Skating, Baseball, Seasonal fruits and vegetables, Maple sugar tapping, Small farm animals and many Community & Farm organized events. Located between Barrie and Orillia and approx. one hour from Toronto. Oro-Medonte is an outdoor enthusiast's playground. Skiing, Hiking, Biking, Golf & Dining at the Braestone Club, Horseshoe Resort and the new Vetta Spa are minutes away. (id:35492)
RE/MAX Hallmark Chay Realty Brokerage
Lt 222 Friesian Court
Oro-Medonte, Ontario
LAST FEW LOTS AVAILABLE IN FINAL PHASE OF BRAESTONE ESTATES IN ORO-MEDONTE. Visit us today! This home can be built and ready for possession Summer 2025. Multiple Award Winning Builder, Georgian Communities, has just 10 lots remaining in this unique and beautiful community. Enjoy 566 stunning acres with 275-acre nature preserve and kms of trails meandering through. Minimum 1/2 acre country estate lots. List price reflects standard finishes and lot premium ($75,000). Featured here is the Carolina model, 2,346 sq ft bungalow with 2 car garage. A sampling of Standard Finishes includes: Gas-burning copper coach lanterns, James Hardie Siding, Fiberglass shingles, Stone accent (model specific), Front porch w/composite decking, Dramatic open concept floorplans, 9' smooth ceilings on main, 35 Napoleon Gas fireplace in great room, 5 Engineered wood plank flooring in main hall/great room/dining room/office and kitchen, Stone countertops in kitchen, Tile enclosed showers with frameless glass, H/E gas furnace/HRV/Humidifier. Full list of Standards available. Many optional items available, example: 3rd Garage Bay, Finished basement, Coach house, Covered rear porch/decks, etc. Builder will allow floorplan modifications. Residents enjoy kms of walking trails and access to amenities on the Braestone Farm including, Pond Skating, Baseball, Seasonal fruits and vegetables, Maple sugar tapping, Small farm animals and many Community & Farm organized events. Located between Barrie and Orillia and approx. one hour from Toronto. Oro-Medonte is an outdoor enthusiast's playground. Skiing, Hiking, Biking, Golf & Dining at the Braestone Club, Horseshoe Resort and the new Vetta Spa are minutes away. (id:35492)
RE/MAX Hallmark Chay Realty Brokerage
80 Bunchberry Way
Brampton, Ontario
Stunning 4-bedroom semi-detached home, backing onto a treed/wooded area with no neighbours behind. This move-in-ready home features 4 bedrooms and 3 bathrooms, with a separate entrance to the basement from the garage. The house has no carpet. The master bedroom includes a 3-piece ensuite and a linen closet. Located in a desirable area, it is close to all amenities, including schools, a hospital, a plaza, and recreational facilities. The home also has a covered porch and pot lights throughout the main floor. (id:35492)
Save Max Fortune Realty Inc.
76 Big Dipper Street
Ottawa, Ontario
Beautiful Single Detached in Riverside South. Tastefully designed, Apprx. 3,355 sqft of living space (builder's floor plan), 4 Beds +Loft and 2.5 Baths. Extensive interior and exterior upgrades. As you enter the home you will find: welcoming spacious foyer, open concept layout, 9 ft ceilings, hardwood floors, large windows in the formal dining/spacious living room/office. Modern design 2-sided fireplace separates the living room and the sun-filled great room. Impeccable kitchen offers quartz counters, oversized island, walk-in pantry, Upgraded cabinets w/ tons of storage space. Second level features a functional loft, perfect for a home office or play area. Stunning primary bedroom comes w/ 5pc ensuite & WIC, 3 great sized bedrooms & a convenient laundry room are also on the same level. Fully finished basement offers extra living and storage space. Close to amenities, shopping, parks, school, transportation and future LRT. All photos taken prior to current tenant, some virtually staged. Flooring: Vinyl, Hardwood, Carpet W/W & Mixed. (id:35492)
Paul Rushforth Real Estate Inc.
605 - 14 Greenview Drive
Kingston, Ontario
Enjoy the ease of Condo living. This lovely two bedroom unit on the sixth floor features a newly renovated kitchen with a new dishwasher and refrigerator. Completely carpet-free, this unit offers wonderful living space an access to the large balcony. The primary bedroom is very large with a with double closets and plenty of room for your furniture. With amenities like an in-ground pool, games room, and gym the building has so much to offer. Book your viewing today. (id:35492)
Royal LePage Proalliance Realty
10 Geddes Street E
Minto, Ontario
This one of a kind 2,200+ square foot home in Clifford is filled with potential and original charm. With its high ceilings and unique character, it's an excellent opportunity for someone with a vision to transform it. While it does require a bit of work, the solid structure and generous layout offer a great starting point. Inside you'll find 3 bedrooms with the potential to add two more on the main floor, or have space for a play room, or large office. The large 130ft x 117ft lot is a rare find and offers numerous opportunities for outdoor living. Recent updates to the property include a new garage roof in 2020, a new furnace in 2023, and a new house roof in 2017. Located on a quiet street, but still within walking distance to downtown shops, restaurants, and community amenities, this home is ideally situated. If you're searching for a project with character in a prime location, this home could be perfect for you. Lot 130ft x 117ft with Potential for severance. Also included is a 32ftx15ft detached garage. (id:35492)
Exp Realty
76 Navigation Drive
Prince Edward County, Ontario
Virtual Tour Available, enjoy the lifestyle video in HD. Welcome to 76 Navigation Drive! Situated in a desirable location in Prince Edward County, minutes to Belleville, enjoy trails, parks, vineyards, the Bay of Quinte & beyond. ""Watermark on the Bay"" is an enclave of elegant homes which enjoy a marsh-front trail on the Bay of Quinte. Insulated Concrete Form (ICF) exterior construction ensures excellent efficiency for comfortable living. Enjoy contemporary styling and choice finishes throughout, including beautiful wide-plank flooring, quality cabinetry, quartz counters, and a handsome granite kitchen island! Thoughtful design elements are sure to impress, including a 5-pc ensuite, ample storage, walk-in butler's pantry, hot-tub ready pad and electrical, and a generous mudroom with laundry. The bright, open, lower level is waiting for your finishing touch. With 2310.70 sq ft on the main floor, 2043.60 sq ft unfinished area in the bright lower level, and 27'9"" x 31'10"" (788 sq ft) garage, there is ample space for living and hobbies. This home is on municipal water, and enjoys access to Bell Fibe Internet. **** EXTRAS **** ICF Construction on all exterior walls. High grade septic system to be inspected yearly at a cost of approx $300. Propane for stove & BBQ. Hot Tub Pad & 220 plug installed. Bell Fibe. combined electricity and heat for 2023 was $2,659.00 (id:35492)
Keller Williams Energy Real Estate
33 Origin Way
Vaughan, Ontario
2 Year New Evoke Modern Towns By Treasure Hill, South facing Living Spaces w/ tons of sunlight. Full-suite bedroom on main floor for guests. Spacious & Modern Layout in central Patterson. Minutes to Dufferin & Rutherford. Walk-Out Sliding Door on Ground Floor to Backyard, Kitchen Island, Balcony on Main Floor & 2nd floor. Walk in master closet. Upgraded metal stair spindles. LG Smart Induction Oven, Motion activation Range by Fotile, LG fridge with Multi Airflow. All New Plush Drapery. Walk out basement to a fenced backyard. Walking Distance to Parks, Schools, Transportation, Go Station, and Major Plazas/Restaurants.Walk out basement to a fenced backyard. Walking Distance to Parks, Schools, Transportation, Go Station, and Major Plazas/Restaurants. (id:35492)
Everland Realty Inc.
326 Manhattan Drive
London, Ontario
Mapleton Homes in Boler Heights introduces a masterpiece for the most discerning buyer - a thoughtfully curated fusion of cohesive design, meticulous craftsmanship & premium finishes. The 3740 sq ft open-concept plan creates fluidity of movement & light without compromising the intimacy & warmth of subtly delineated spaces. Bespoke finishes are carefully chosen to celebrate the uniqueness of each room. The Renaissance stone, stucco & brick faade house a 4-bedroom, 4-ensuite residence with spectacular detailing on a 66 x 144 pool-size lot. The dramatic entry features a custom hand-cut porcelain floor in contrasting tones & sizes. 10' flat ceilings are accented with a fluted Frieze & 2-step crown with inlay that speaks to the caliber of millwork offered. Dekton, an ultra-dense, heat-resistant ""porcelainic"" material provides the ultimate surface for strength & beauty appearing throughout the home in mitred-edge counters & a stepped-relief fireplace surround. Metal-edged bronze-glass screens feature in the dining room. Bespoke kitchen cabinetry with Dekton inlay/backsplash/counters & range hood detail, reeded-glass cabinetry insets & integrated appliances elevate the kitchen. Wainscoting, mid-tone White Oak hardwood floors & a feature staircase that wraps to the second floor are all bathed in sunlight. Double doors open into the primary suite & an exquisite dressing room, impressive floor-to-ceiling cabinetry & a 5-piece ensuite with porcelain tile surfaces from floor to chair rail that continue past arched glass door entries into the shower & water closet. Three additional ensuites boast distinct design elements, including a unique, banded penny-tile floor. Soft tones, V-groove cabinetry & Dekton surfaces enhance the laundry room. Private main floor office features glass door with metal-channel frame. Unfinished lower level enjoys a 9' foundation pour & 3 egress windows. A covered back patio with microfine-stucco Frieze & a concrete driveway/walks complete the home. **** EXTRAS **** Price includes HST., Tarion Registration cost & Survey (id:35492)
Sutton Group - Select Realty
Lot 91 - 77683 Bluewater
Central Huron, Ontario
Welcome to your lakeside home or retreat! Situated a Bluewater Shores, this 2021 Northlander offers great lake views from the back porch or the kitchen sink. Nestled within a peaceful land lease community, this home offers the perfect blend of quality and affordability, making it an ideal year-round retreat. To add to the value, this resale home has no HST, and the owners have added several quality perks such as generator, patio, California Shutters, tinted windows for daytime privacy, extended sidewalk and ceiling fan in the outdoor porch. Upon entering, you're greeted by an inviting open-concept layout, flooded with natural light streaming through oversized patio doors, plenty of windows, including transoms. The spacious living area seamlessly flows from a modern kitchen with accent cabinetry colours, stylish backsplash, quartz countertops, stainless appliances including a separate beverage fridge. If you love cooking, you’ll enjoy this kitchen. Step outside onto the covered back porch, overlooking the trees and creek. This home features two bedrooms with built-in cabinetry for ample storage, and two bathrooms for added convenience. The primary suite offers book lights, a fireplace, walk in closet and large ensuite with double sink area. The second bedroom provides flexibility for guests or a home office. Enjoy the community's array of amenities, from beach access and pickleball courts to an outdoor pool and clubhouse, all just steps away. And golf just one minute down the road. The 11 x 16’ shed provides ample storage and additional freezer. With a landscaped yard, paved driveway, this lakeside haven offers the ultimate in relaxation and recreation. Don't miss your chance to embrace lakeside living at its finest in this meticulously designed home. Schedule your viewing today and start making memories by the water's edge! (id:35492)
Royal LePage Heartland Realty
142 Paddy's Lane
Westport, Ontario
Welcome to your dream private waterfront Cottage retreat! With 600+ feet of pristine waterfront on a Little Crosby Lake, This spectacular custom log home nestled on 6+ wooded acres, has it all. Custom millwork surround the soaring open concept space of locally sourced oak, a true entertainers gourmet kitchen with 6-burner Viking cooktop, double wall ovens, and granite counters and a pair of stainless sinks. Stained glass pocket doors, large windows, and a striking custom staircase of powder coated steel, oak treads and cherry railings complete the interior space. All interior surfaces are natural wood, stone, slate, or tile. A beautiful granite boulder fireplace w/ glass front, highlights the den. Two large decks extend from the first floor providing elevated views of the surrounding forest, and a large bronze-screened porch complete the exterior spaces. The house is equipped with a heat pump for heat & A/C, premium Low-E casement windows, a beautiful enameled wood stove for the great room, a wood stove in the basement, a propane stove upstairs combined with the solid log construction make this home remarkably energy efficient. A bright, walk-out basement with 9' ceilings includes a craft room or study, a wood shop, and utility room. Ten minutes from the historic village of Westport with shops, restaurants, brewery, winery, and many other attractions, this one-of-a-kind gem is as private as it is convenient. This property is a truly rare find that must be seen to be fully appreciated. **** EXTRAS **** Double Wall Ovens, SS Fridge w/Water&Ice, SS Dishwasher, Viking 6 Burner Cooktop, SS Prep Sink and Double Main Sink, Granite Counter Tops. New roof-2023, New Bunkie w/cookhouse-2022. , Custom 10x10 shed. (id:35492)
Royal LePage Signature Realty
305 - 6 Grove Avenue
Ottawa, Ontario
If convenience and simplicity are important to you, come see this lovely 1-bedroom condo. Bright, open-concept unit with balcony, gas-fireplace, granite countertops and wood flooring. Close to the canal, Lansdowne Park, parks, shopping, boutique shops, entertainment, Carleton University and much more. In-unit laundry. No need to have a car. Move-in condition. Underground Parking (Level A - #2) and Storage Locker (Level A - #20) Check it out!, Flooring: Hardwood, Flooring: Ceramic, Flooring: Carpet Wall To Wall (id:35492)
Royal LePage Team Realty
4 Cedar Glen
Grimsby, Ontario
Welcome to 4 Cedar Glen, a charming residence in the heart of Grimsby, offering a blend of modern updates and timeless materials. The exterior of this home is beautifully crafted with Cedar and Angel Stone, giving it both its distinctive name and an elegant, natural appeal. Inside, the home boasts impressive insulation, with the attic featuring R50 insulation to ensure energy efficiency and year-round comfort. The water heater, owned since 2015, provides reliable hot water, while the interior doors, updated in 2016, add a touch of contemporary style throughout the home. Nestled on a very quiet court, this home offers a serene and peaceful environment, perfect for those seeking tranquility. Despite its quiet location, 4 Cedar Glen is still very close to amenities, providing the convenience of nearby shops, restaurants, and services including Costco and Metro. The lower level of the house offers additional living space, perfect for a variety of uses without the feel of a traditional basement. This versatile area can be tailored to meet your family's needs, whether as a recreation room, home office, or guest suite. 4 Cedar Glen is more than just a house; it's a welcoming and well-maintained home ready for its next chapter. Come experience the unique blend of natural beauty, modern amenities, and the perfect location that make this property truly special. (id:35492)
Exp Realty
501 - 383 Cumberland Street
Ottawa, Ontario
Nestled in downtown's core, this exceptional industrial-style condo offers the epitome of urban living! Spanning approximately 600 sq ft, its well-designed space features a functional kitchen with a movable island for extra cupboards/counter space. The bedroom includes a large closet with built-in shelving, and enjoy a cup of coffee on the large West-facing balcony, perfect for soaking in the afternoon sun. This condo boasts in-unit laundry, convenient underground parking, and a sizable storage locker. The building offers an exercise room, visitor parking, game room, and a BBQ terrace. Conveniently located near Ottawa University, the Rideau Center, public transit, and countless restaurants and shops. Stove, washer, and dryer replaced in 2021. Sold fully furnished, except tenant's belongings, perfect for investors ready to get a new tenant in or a first-time buyer where all you have to do is move-in! 24 hour irrevocable on all offers as per Form 244. Flooring: Polished Concrete, Tile. Year Built: 2004. **** EXTRAS **** Full list of inclusions/exclusions in attachments (id:35492)
Engel & Volkers Ottawa
295 King Street
Mississippi Mills, Ontario
MOVE IN CONDITION WITH EARLY POSSESSION!!! Beautifully renovated sun filled family home. Open concept floor plan. Large, bright kitchen loaded with cupboards and counter space with epoxy counters and featuring a huge island with a breakfast bar! Plenty of room for your living room and dining room furniture. You will be impressed with the 4 season sunroom off of the kitchen. Three well sized bedroom upstairs and the primary bedroom features an impressive ensuite + a walk in closet. The finished lower level is an ideal rec room or play room for the kids. Beautiful corner lot with a private and spacious yard which is fenced and hedged. Huge storage shed for all of your extras!! In the last three years the recent upgrades include roof, siding, flooring on all 3 levels, kitchen, all 3 bathrooms, furnace, storage shed+++ A family home on a family street. Loaded with upgrades, nothing to do but move in and enjoy!!!, Flooring: Laminate (id:35492)
Royal LePage Team Realty

