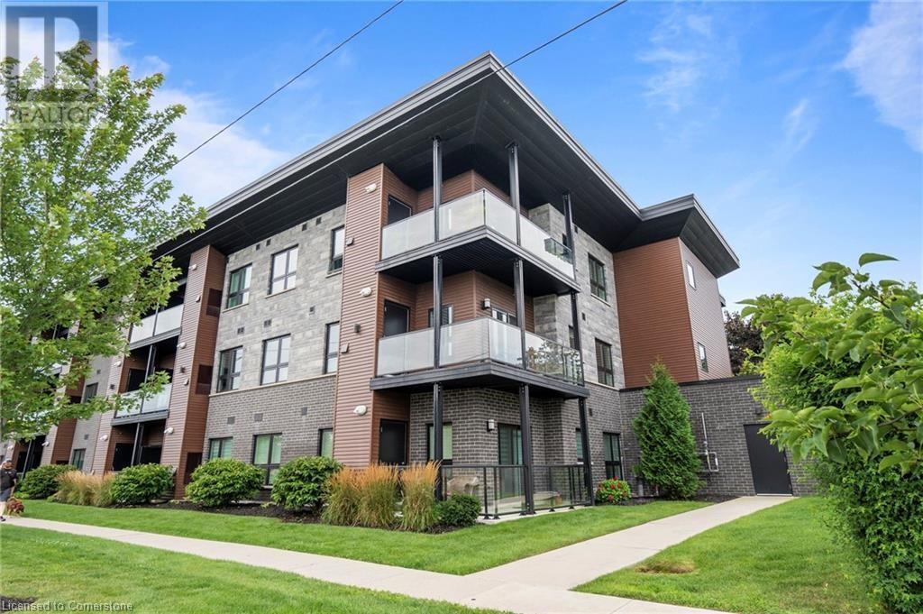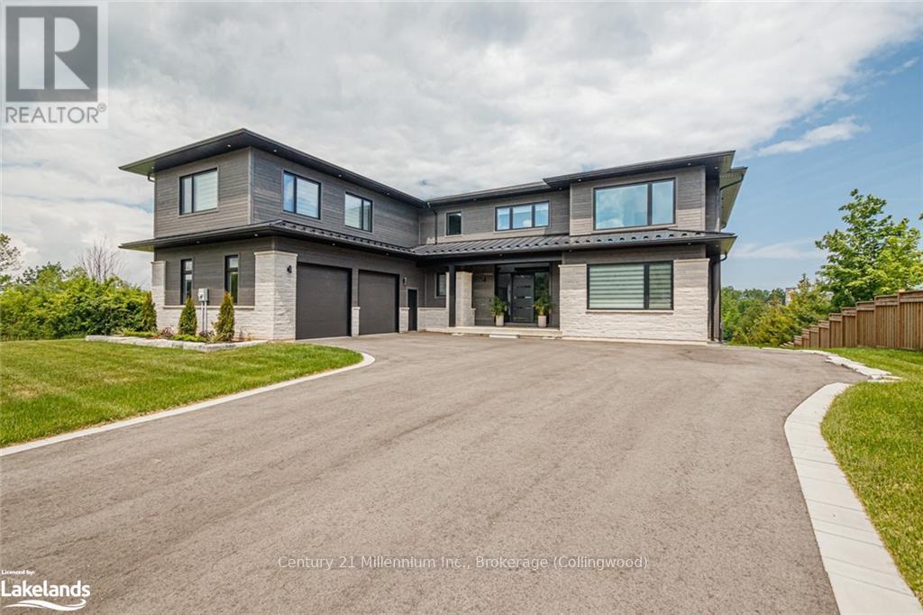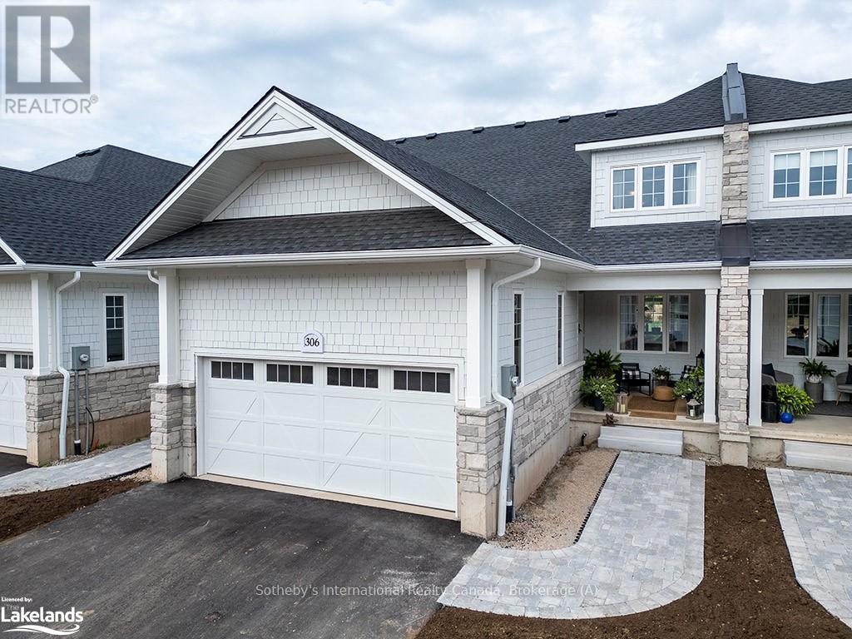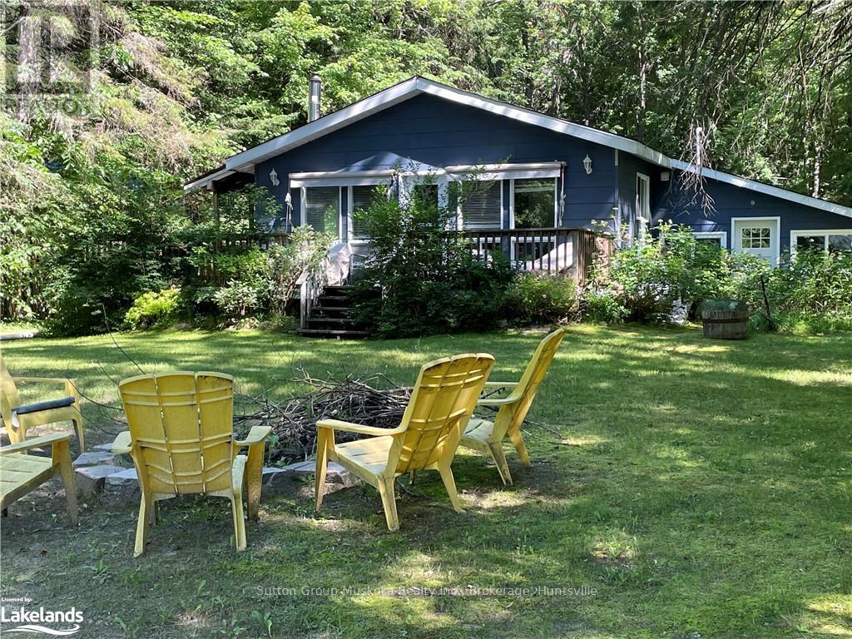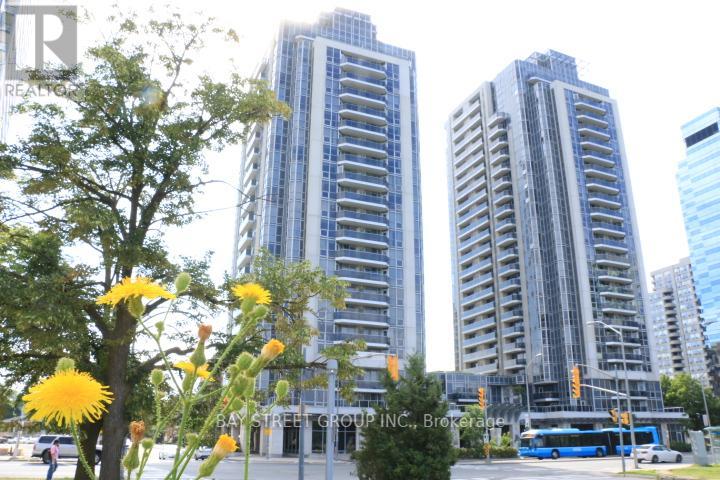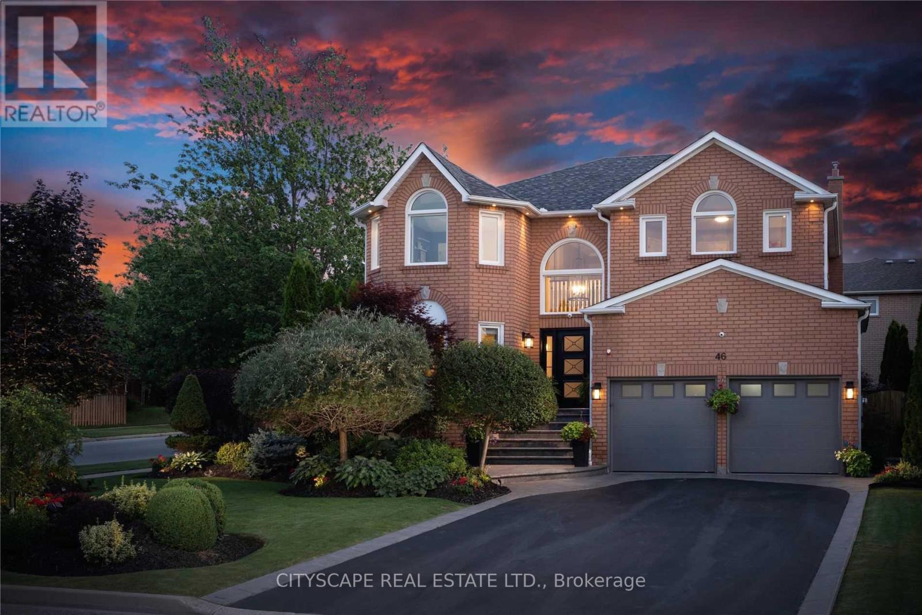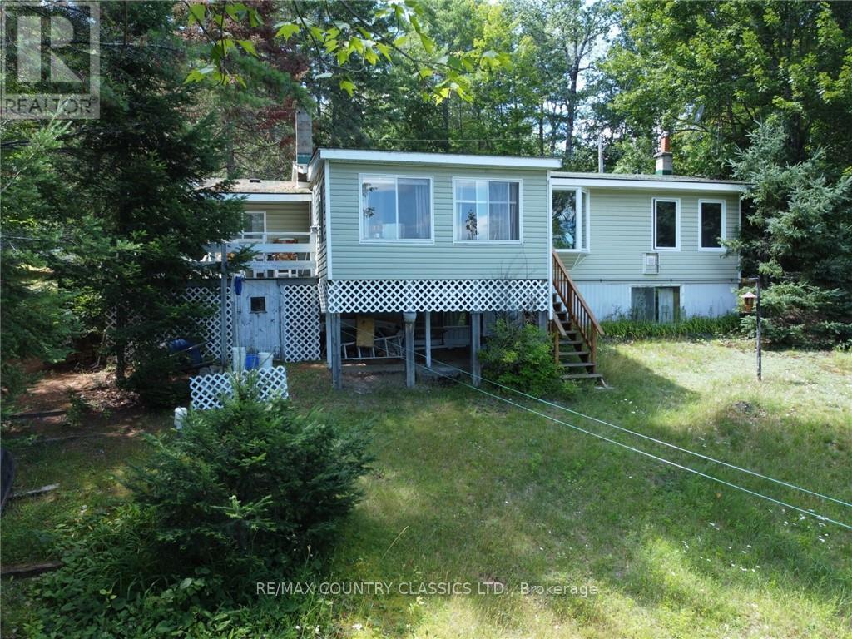212 Lakeport Road Unit# 312
St. Catharines, Ontario
Welcome to 212 Lakeport Road, Unit 312, in the charming city of St. Catharine's, also known as the Garden City. This delightful 1-bedroom, 1-bathroom condo offers an eat-in kitchen, office, spacious living room, personal in-suite laundry, and a private balcony. Inside, you'll find a modern unit featuring vinyl plank floors, quartz countertops, and stainless steel appliances, all flowing seamlessly through an open-concept layout. Located in the lovely north end, it's just minutes from Port Dalhousie, the beach, local restaurants, and public transit. The building's well-maintained landscapes create a welcoming appeal. Enjoy added convenience with underground parking and a dedicated storage locker, perfect for seasonal items and more. Built by Mountainview Homes. (id:35492)
RE/MAX Escarpment Realty Inc.
317 Hedley Way
Ottawa, Ontario
Welcome to your dream home! Nestled on 2acres, this property blends luxury, comfort, & modern design. Enter the front foyer to soaring 10ft ceilings & an open-concept layout integrating the kitchen, living, & dining. The main floor feats wide plank oak flooring, rock feature walls, guest bedroom suite w/ ensuite & patio access, an office, mud/laundry room w/ dog wash station, & oversized European patio doors opening to a large covered patio. The European-style kitchen is a chef's delight w/ a huge island, walnut cabinets, a gas stove & pot filler, quartz backsplash, hidden pantry, & coffee/bar station w/ a sink & wine fridge. The primary feats a tray ceiling w/ ambient lighting, a B/I vanity, coffee station, outside access & a 6pc ensuite. Upstairs, 3 bedrooms each have an ensuite. The oversized 3 car garage has 12ft ceilings, 10ft doors. Radiant heat on all levels and garage. The unfinished basement, w/9ft ceilings & oversized windows, offers immense potential w/ 2rough-ins for baths., Flooring: Hardwood, Flooring: Ceramic (id:35492)
Royal LePage Team Realty
455/457 Somerset Street W
Ottawa, Ontario
6-unit complex with 2 vacant units ready for your vision - Waiting for your clients’ renovations. Current NOI: $113,510 with amazing potential that you can easily unlock with transient tenants. Welcome to 455/457 Somerset an exceptional investment opportunity offering both comfort and significant income potential. This meticulously maintained building features six spacious units, each with a thoughtful layout designed to maximize living space and enhance tenant satisfaction. Set in a desirable location, this property not only promises higher income potential but also comes with the convenience of nearby amenities and excellent transport links. This is a must-see investment for anyone looking to expand their real estate portfolio with a property that combines comfort, style, and substantial financial returns. 24 hours notice required for tenants. NOI is projected from 4 actual and 2 vacant unit rents. (id:35492)
Sleepwell Realty Group Ltd
4905 Archer Road
South Dundas, Ontario
Flooring: Cushion, Escape to the tranquility of country life with this remarkable property nestled on 100 acres of pristine land that has been farmed organically. Located in South Dundas, this property offers a rate opportunity for organic farming enthusiasts and those seeking a peaceful lifestyle away from the hustle and bustle of the city. The property features two bedrooms and one large bathroom with a jacuzzi tub and shower. There is a heated Quonset Hut which is a spacious garage that it approximately 36 x 60 that provides ample storage and workspace with large 10 foot doors. Out of the 100 acres of land, there is approximately 50 acres of bush and 45 acres of workable organic land, with the home sitting on approximately 5 acres. Whether you're dreaming of starting an organic farm, expanding your homestead, or creating a serene getaway, this property offers endless possibilities., Flooring: Laminate, Flooring: Carpet Wall To Wall (id:35492)
Storm Realty
113 George Mcrae Road
Blue Mountains, Ontario
Nestled in the heart of a picturesque four-season town renowned for its natural beauty and outdoor recreation, this exquisite 4-bedroom, 6-bathroom custom home embodies luxury and tranquility. Situated just steps away from The Georgian Bay\r\nClub. Step inside to discover a meticulously designed interior boasting engineered hardwood floors, 20' high ceilings, and fully loaded appliances that cater to modern comforts. The spacious living areas are bathed in natural light, creating a warm and inviting atmosphere throughout. The living area boasts a floor-to-ceiling gas fireplace that provides ample warmth. The main floor features the primary bedroom, which includes a custom walk-in closet and a breathtaking five-piece\r\nensuite. Entertain guests on the expansive covered deck, where breathtaking scenic views of the surrounding nature and the peaceful privacy afforded by a ravine on the side of the house provide a serene backdrop for relaxation.\r\nThe upper level features 3 additional bedrooms, equipped with walk in closets, and ensuites, and an inviting rec room with panoramic views of the mountains, offering a cozy retreat for enjoying the changing seasons and vibrant sunsets.\r\nWith an unfinished basement awaiting customization, this home presents a unique opportunity for personalization and expansion to suit individual preferences and needs. (id:35492)
Century 21 Millennium Inc.
306 Sandpiper Lane
Georgian Bluffs, Ontario
Experience the Cobble Beach lifestyle in this beautifully appointed, bungalow with loft - town home in the Hollows neighbourhood. With 2069 sq ft of luxury living this 2-bedroom, 2.5-bathroom home has an abundance of upgrades (approx. $50,000) and features open concept living and dining areas with engineered hardwood throughout main floor, 2 storey stone gas fireplace with mantle, oak stairs, kitchen cabinets to the ceiling and quartz counters. The main level primary suite has a walk-in closet and luxurious ensuite. Second floor includes a den/office overlooking the greatroom and a 2nd bedroom with walkin closet and semi ensuite bathroom. The lower level is unfinished with plenty of space for a rec-room, extra bedroom and is roughed in for additional bathroom. Covered back porch includes a patio extension out into the backyard and west exposure for plenty of sun with views of green space. Just steps away from the golf course, tennis courts, spa, dining, trail system and Georgian Bay. (id:35492)
Sotheby's International Realty Canada
40 Bridgeview Lane
Huntsville, Ontario
*NEW PRICE* Waterfront on the river only a short boat ride to Lake Vernon and a 5 minute drive to downtown Huntsville. Check out this lovely home or cottage with bight open-concept kitchen and living room, 2 bedrooms, 1 bathroom, main floor laundry, and a full basement. Many renovations have taken place over the last few years, which include new air conditioner, appliances, doors, windows, awnings and complete replacement of the basement floor with waterproofing. The septic was new in 2018 and a propane furnace in 2023. Sliding glass doors from the main bedroom and living room give you access to a deck and ramp for accessible living and to the nice sized level lot for ample entertaining space at the water. Southern exposure keeps the sun around longer for those summer days you don't want to end. A great opportunity to own waterfront property for yourself to enjoy or an investment for down the road. (id:35492)
Sutton Group Muskoka Realty Inc.
2 Adjala Ave
Manitouwadge, Ontario
Bungalow meticulously cared and loved for, nestled in the Boreal Forest of beautiful Manitouwadge. Offering a professional exterior and interior design, 2 Adjala Avenue offers an open kitchen/eating area adorned in natural lighting. Living room is oversized with a door leading onto your sun-drenched deck. There are 2 bedrooms on the main level with a 4pce bathroom. The lower level features a massive open recreation area awaiting to be finished with your creativity. Bonus room and laundry/utilities room complete this level. Enjoy your fabulous 22' x 21' attached garage with a cement padding in the backyard for another storage shed. Front of the house has been re-shingled (2024), two separate driveways available for parking/storage. This home defines modern living boasting views of the surrounding hills and flora. (id:35492)
RE/MAX Generations Realty
36 Holland Avenue
Aylmer, Ontario
If you are searching for a home that is equally aesthetically pleasing as it is functional, you have found it here! A true stand out in the neighbourhood! From the curb you will love the brick work facade, charming landscaping and impressive double, fibreglass front entry door, which is triple bolt for added security. Enter to an open foyer offering views of the sitting area (with custom built in cabinetry), beautiful stairway to the second level and the combined kitchen and dining area. The main floor is ideally set up for entertaining and you can follow it right out to the multi level deck and Gazebo for those summer BBQs. A main level powder room means guests will never need to access your personal spaces. Follow the stairs up to the second level family retreat, here you will find three bedrooms, a full bath and an ensuite off of the primary bedroom which also features a walk in closet. You will love the second level family room above the garage, it would also make a fantastic work from home space or use your imagination there is plenty of opportunity here. This is an ideal family home with room for work, play and entertaining. The yard is fully fenced for safety of children and furbabies. Located within easy walking distance of the Community Centre and a short walk to middle and highschools. Aylmer is just 15 minutes to St. Thomas and the 401, 25 minutes to the south end of London and a short pleasant drive to several of Lake Erie's amazing beach towns. We are surrounded by a bounty of markets, Amish produce stands and Clovermead Adventure Farm is within minutes. There is no shortage of opportunity for fun here! (id:35492)
RE/MAX Centre City Realty Inc.
2203 - 5793 Yonge Street
Toronto, Ontario
Luxury condo in perfect location. Heart of North York. Walking distance to Finch subway station. Unobstructed east view on 22nd floor. 2 lockers. Upgraded appliances. Fridge(2023). Balcony synthetic tile floor(2023). Engineering hardwood floor throughout. Extended quartz counter & waterfall shower panel. Custom closet organizer. Enjoying all amenities. **** EXTRAS **** Fridge. Stove. Washer. Dryer. Dishwasher. Microwave. 1 parking. 2 lockers. Glass cabinets in the 2nd bedroom will be removed by the seller. (id:35492)
Bay Street Group Inc.
312 - 212 Lakeport Road
St. Catharines, Ontario
Welcome to 212 Lakeport Road, Unit 312, in the charming city of St. Catharines, also known as the Garden City. This delightful 1-bedroom, 1-bathroom condo offers an eat-in kitchen, office, spacious living room, personal in-suite laundry, and a private balcony. Inside, you'll find a modern unit featuring vinyl plank floors, quartz countertops, and stainless steel appliances, all flowing seamlessly through an open-concept layout. Located in the lovely north end, it's just minutes from Port Dalhousie, the beach, local restaurants, and public transit. The building's well-maintained landscapes create a welcoming appeal. Enjoy added convenience with underground parking and a dedicated storage locker, perfect for seasonal items and more. Built by Mountainview Homes. (id:35492)
RE/MAX Escarpment Realty Inc.
273 Dufferin Street
Fort Erie, Ontario
Great family home close to downtown amenities. Home has been freshly upgraded with new flooring, fresh paint, refinished kitchen cupboards with new hardware, recoated asphalt driveway, updated bathroom. Stair lift and senior access included for easy access to the upstairs. Spacious living room and large dining room. Main floor family room. 3 generous character bedrooms upstairs. Move right in. Serene double fenced backyard and great neighbours. Walk to riverfront, library, schools, park and churches. This is a great family home at an affordable price. (id:35492)
Revel Realty Inc.
16 Dean Street
Port Dover, Ontario
PEACEFUL, BRIGHT AND SPACIOUS describe this open concept bungalow overlooking the Port Dover Marina and Lake Erie. Over 2300 sq. ft. of living including 3 bedrooms, 3 bathrooms and 2 kitchens. Main floor living includes a great room with a soaring 21 foot ceiling, four sided fireplace and two sets of patio doors leading to the three season sunroom with views of both the activity of the marina plus spectacular lake views. Entertaining is made easy with a dining area suitable for a crowd plus a county sized kitchen with lots of cabinets, an island and extra flex space suitable for casual dining. Primary bedroom features patio doors to a deck, walk in closet and an updated ensuite with a glass shower. Plenty of closets, a powder room and main floor laundry complete this level. The lower level has nice sized windows and could easily be used as an in-law suite. This level includes a family room with freestanding fireplace, full kitchen, two bedrooms, a 4 pc bath plus plenty of storage space. Live the Port Dover lifestyle, walking distance downtown to restaurants, shopping and the beach! (id:35492)
Gold Coast Real Estate Ltd. Brokerage
N/a Lot 111
St. Kitts, Ontario
Caribbean Island Living In Beautiful St. Kitts. Absolutely Stunning Architecturally Designed Villa Consists Of 6 Spacious Apartments. Top 2 Apartments Each Has 3 Bedrooms, An Ensuite, 2nd Bath, Open Concept Living/Dinning/Kitchen & Own Laundry-In-Suite. The Main Floor Consists Of 4 Apartments - Two Apartments Each Has 2 Bedrooms, Bath, Open Concept Living/Dinning/Kitchen & Own Laundry-In-Suite & Two Apartments Each With Bedroom, Bath, Open Concept Living/Dinning/Kitchen & Common Laundry Room Area. All 6 Apartments Come Fully Furnished. Metal Roof Villa, Completely Fenced Landscaped Yard, Parking For 8 Vehicles With 2 Car Garage. This Breath Taking Villa Is Located Close To All Amenities, Including The International Airport & Private Terminal, Restaurants, Shopping, Medical Clinic, The Royal St. Kitts Golf Course, Hotels. The View Of The Atlantic Ocean & Caribbean Sea Is Within Eye Vision & Only Minutes Away. All Apartments Are Rented Making Income Except Owners. This Is Your Opportunity To Invest/Live/Enjoy. **** EXTRAS **** Total 12 Bedrooms (Above Grade) (id:35492)
Vanguard Realty Brokerage Corp.
53 William Street
Kawartha Lakes, Ontario
Welcoming on William...Rich in history and charm, this centrally located four-bedroom Village family home has endless possibilities. The C1 zoning allows you to dream about work, live and play. Walk to all the amenities Bobcaygeon has to offer: schools, shopping, bakery, beer store, post office, beach, cafes and easy access to the local brewery/pub. Recently lovingly restored and renovated for the modern-day owner. Spacious eat-in kitchen with a massive island, plenty of counters and light. Back sunroom looking onto the garden with barbecue patio and play area. Second floor laundry, centre hall plan, with sitting area just before the exit to the upper deck. Magazine-worthy main bathroom with two-person shower, large primary bedroom, good old-fashioned hardwood floor and the best part, the secret back staircase. Two front rooms with loads of windows, currently being used as a family room/office and formal living room. Once upon a time this home was also the gallery of a well-known local artist. Own part of the towns history and make it your own. Just under two hours from the GTA with Lindsay and Peterborough within 40 minutes. Come take a look and be charmed by 53 William. (id:35492)
Sage Real Estate Limited
46 Gollop Crescent
Halton Hills, Ontario
Absolutely stunnign & unique. Welcome to 46 Gollop Cres! This charming home exudes pride of ownership with meticulosly maintained interirors & professional landscaping. Nestled on one of Georgetown's most coveted streets, its fully turnkey with comprehensive upgrades, inside and out, ready for to move in. The bespoke chef's kitchen features an lift island, quartz counters, & backsplash, along with a 6-burner wolf gas range, hood, built in Sub zero fridge, microwave/convection oven, dishwasher, and an additional chef's sink for added convenience. Ideal irrigation system that you can control from your smartphone, offering ease & efficiency in maintaining your beautiful landscape. The robust security system includes nine strategically placed cameras, including inside the garage. Enjoy the luxury built-in speakers in the bathroom, ensuring a seamless blend of entertainment & comfort. **** EXTRAS **** 9 cameras surrounding the exterior property. Automated sprinkler system. Outdoor aluminum gazebo. (id:35492)
Cityscape Real Estate Ltd.
8182 Hornby Road
Halton Hills, Ontario
*INVESTMENT OPPURTUNITY OF LIFETIME* *BUY AS RESIDENTIAL & DEVELOP AS INDUSTRIAL* *PRESTIGE INDUSTRIAL* Comes In the Phase 1B Employment Area Secondary Plan, Adjacent Properties Already In Industrial Development Stage With The City In FRONT, BACK AND SOUTH Side Of The Property. Beautiful 5 Bedroom, Well Maintained House In Approx. 1 Acre In Halton Hills. A lot of space for parking. Close To Toronto Premium Outlet Mall, Schools, Parks And Transit. **** EXTRAS **** All Elf's, All Window Coverings, Fridge/Stove, Washer, Dryer, Main Floor Kitchen Access To The Deck. (id:35492)
RE/MAX Gold Realty Inc.
33 Bannister Road
Barrie, Ontario
Welcome To This Gorgeous And Legal DUPLEX. Second Floor And Main For Fully Private. Amazing Opportunity To First Time Homebuyers Who Want To Own And Rent For That Extra Income. Helps Pay Off The Mortgage And Monthly Expenses. 2 Full Kitchens And 2 Full Laundry Fully Private. Main Floor Includes 2 Bedrooms And Second Floor Includes 3 Bedrooms Plus Liv Room, Kitchen, Laundry, Washrooms To Both. Double Car Garage. **** EXTRAS **** Main Lvl With Basement At Main Entrance, Second Lvl Side Door Entrance Fully Private. LEGAL DUPLEX By BUILDER And Fully Private From Each Other. Great Opportunity For First Time Homebuyers Or Investors. (id:35492)
RE/MAX Experts
826 - 251 Jarvis Street
Toronto, Ontario
Bright And Spacious One Bedroom + Media Corner Unit. Functional Layout. 572 Sqft Suite With 31 Sqft Balcony. Located In The Heart Of Downtown Toronto. Excellent Walk Score. Amazing Amenities. Fully Equipped Gym And Swimming Pool. Steps Away From Eaton Centre, TMU, UofT, George Brown College, Major Hospitals And Public Transportation. **** EXTRAS **** Stainless Steel Appliances, Washer, Dryer, Custom Roller Shades, 1 Locker (id:35492)
First Class Realty Inc.
13930 Old Simcoe Road
Scugog, Ontario
Classic Ontario Red Brick Circa 1910 century home has been renovated/remodeled with updated insulation / wall cover; located on +/-1/2acre features an open concept family room/ kitchen with premium appliances, a centre island & granite counters; family room with gas fireplace and walkout to deck and spacious rear yard; large primary bedroom with 2 closets with built ins and updated ensuite bath complete with glass shower and soaking tub; 3 additional good sized bedrooms, open 2nd floor area- could be used as computer nook or more; beautiful original wood staircase and wood floors; huge 26' x 30' garage with access from main floor mudroom; high ceilings throughout the home - charm & character abound; covered wrap around front porch ; covered and beamed back porch / deck offering ideal outdoor entertaining space, gas line and b/i lighting/music; lots of space for children to run and play; walk to public school; move in and enjoy! **** EXTRAS **** Amazing space in basement to finish; plans available for basement stairs in mud room; addition circa 2009 included updated septic system. (id:35492)
RE/MAX All-Stars Realty Inc.
16855 County Rd 18 Road
South Stormont, Ontario
Custom built Chalet style 2 storey home, nestled on a private lot just minutes outside the city limits. The spacious open concept main floor has beautiful vaulted ceilings, wood beams, large front windows, large kitchen with loads of cupboards, cozy fireplace, gleaming hardwood floors throughout, main floor laundry, 2 pc bath and Primary bedroom with beautiful ensuite. Upstairs you will find 2 large bedrooms, 4pc bathroom & an area for reading or an office that overlooks the main floor. Entertain outside with patio doors to a wrap around deck leading to an above ground pool & Gazebo. Enjoy the solitude of the country with proximity to local amenities & easy commute to Ottawa. Don't miss this one! Please allow 48 hours on all offers. Updates Include : Roof 2016, Furnace 2016, AC 2024, Roof on Baby barn 2024, pool liner 2022 & pool pump., Flooring: Hardwood, Flooring: Ceramic (id:35492)
Royal LePage Performance Realty
28 Upland Drive
Whitby, Ontario
4 bedroom detached house. 2 bedroom finished basement with living/dining/kitchen/washroom, laundry and separate entrance. Main floor living/dining/kitchen/family area/fire place/washroom/laundry/entrance from garage to house. Kitchen with centre island and walk out to deck. Pot lights and hardwood floor through out main floor. 2nd floor 4 bedrooms/3 washrooms/big master bedroom with walk in closet & en-suite washroom/hardwood floor all through 2nd floor. Great location - easy access to Hwy 401, short walk to transit and shops. **** EXTRAS **** 2 fridges, 2 stoves, 2 washers, 2 dryers, main floor dishwasher and microwave. All electric light fixtures. All window coverings. garage door opener. (id:35492)
Century 21 Regal Realty Inc.
204 Garrity Crescent
Ottawa, Ontario
Fully renovated three bedroom townhome on a quiet street in Stonebridge, Barrhaven. New floorings, new appliances, updated kitchen and baths, new paint throughout. Spacious basement rec room and plenty of storage. Two car driveway and one car garage., Flooring: Hardwood, Flooring: Ceramic, Flooring: Carpet Wall To Wall (id:35492)
Royal LePage Team Realty
107 Blackfish Bay Road
Madawaska Valley, Ontario
Flooring: Carpet Over & Wood, Kamaniskeg/Madawaska water system. Facing east. Mostly furnished interior includes over three bedrooms, with a spacious main floor master bedroom featuring a sitting area. Large screened 3 season sunporch. The landscaped gardens needing some creative input and love. The property includes a sand beach and bottom, perfect for water activities. Priced competitively for sale, it's an ideal opportunity for lakeside living in Ontario. (id:35492)
RE/MAX Country Classics Ltd.

