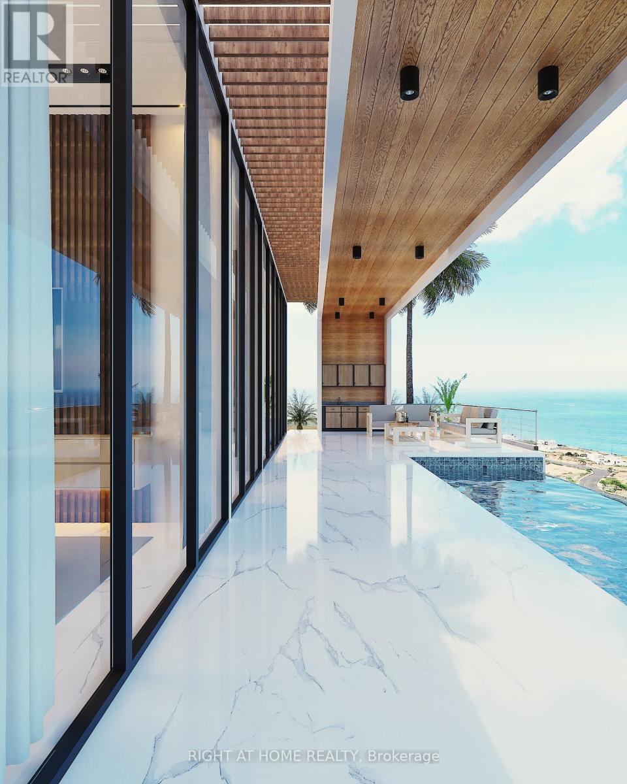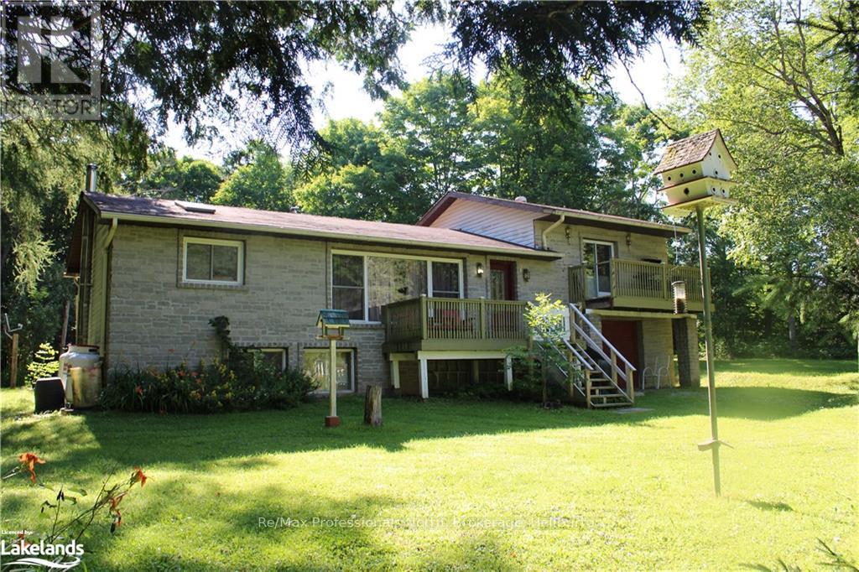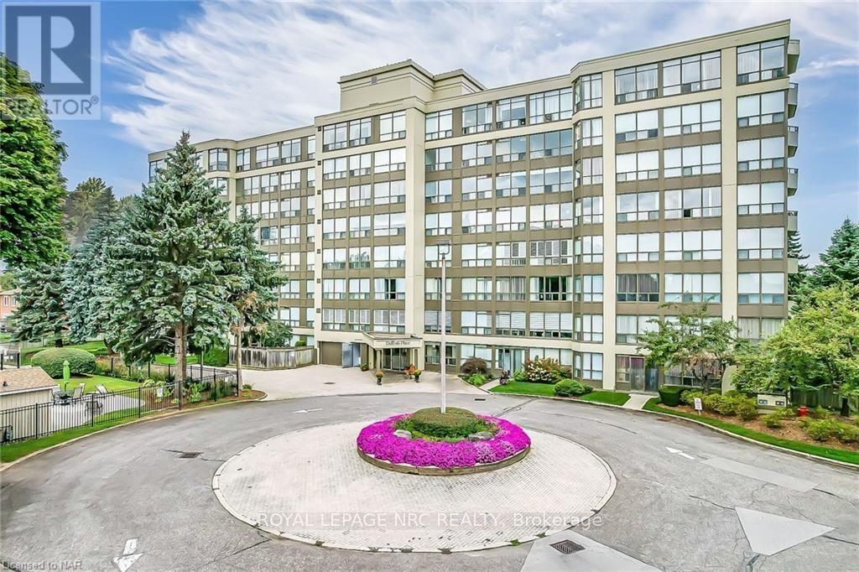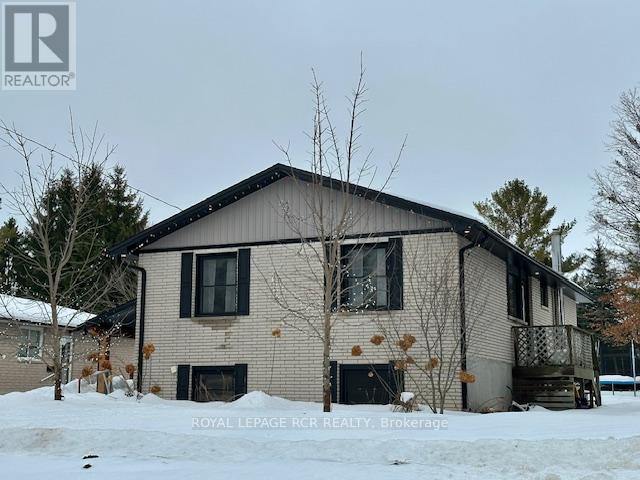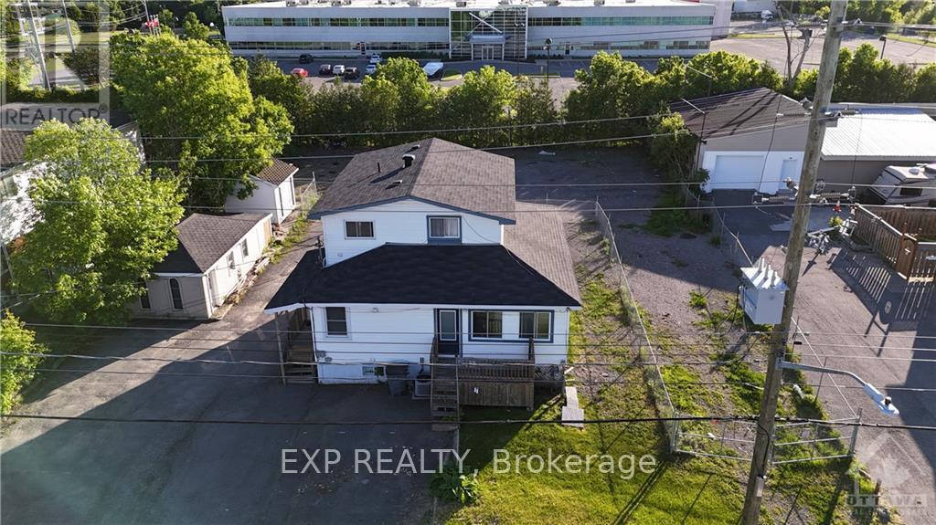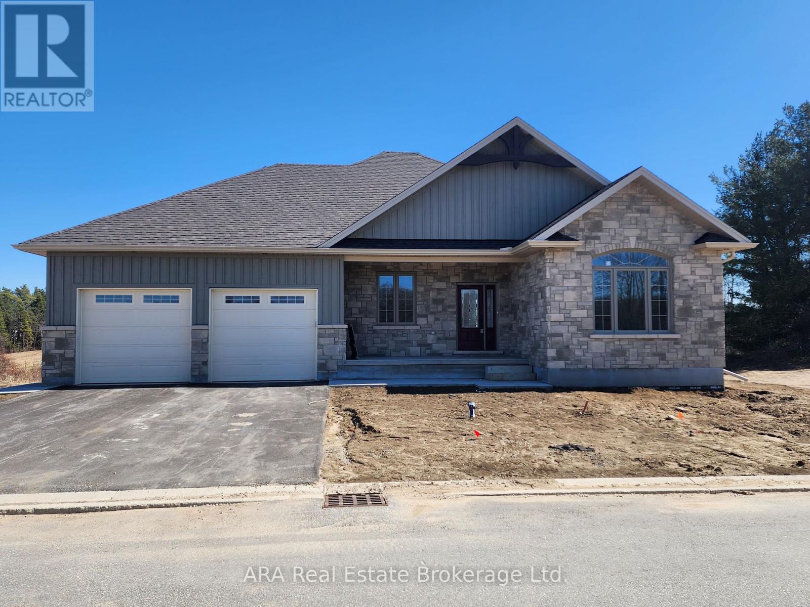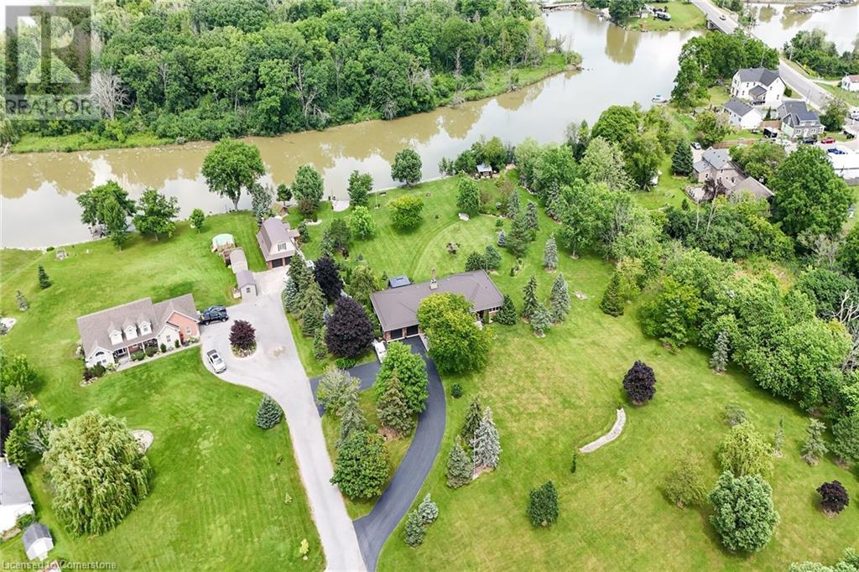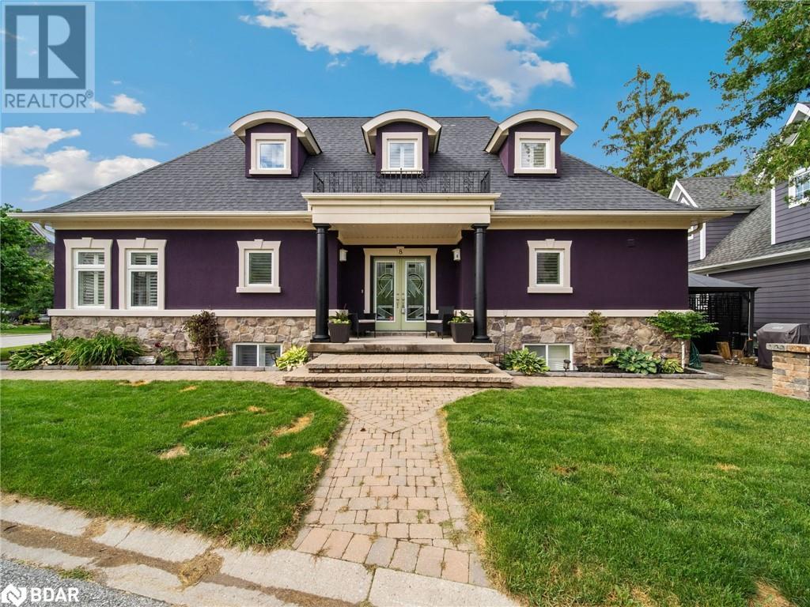527 Bonaventure Court
Sudbury Remote Area, Ontario
Discover the Redefined Luxury of the Birkdale Model: A Detached Home with Walk-Out Basement by ""Belmar Builders"". ""Enjoy stunning quartz countertops in the kitchen and all Washrooms. The second floor features four bedrooms and three full Washrooms. Just minutes from all amenities, including walking distance to Timberwolf Golf Club, Cambrian College, and New Sudbury Shopping Centre. New homeowners will experience everything New Sudbury has to offer."" (id:35492)
Homelife Silvercity Realty Inc.
8659 Chickory Trail
Niagara Falls, Ontario
Welcome to a warm and inviting home, designed for family living. Step into the main floor and be greeted by a welcoming foyer, with a cozy den perfect for a home office or quiet retreat. An elegant formal dining room also on this level.The heart of the home features a family room with a fireplace, adjoining an open concept kitchen with an island, perfect for family and entertaining. The kitchen opens to a rear deck, extending your living space outdoors. A walk-in pantry leads to a mudroom, offering garage access and a gateway to the basement.The primary bedroom is a true sanctuary with a spacious walk-in closet, a sitting area, and a 5pc bathroom. Another bedroom boasts its own walk-in closet and 4pc ensuite bathroom, while two additional bedrooms share a 4pc bathroom with ensuite privilege. The 2nd floor laundry room with a sink adds convenience..A little TLC & this home offers great potential for personal touches. Embrace the opportunity to make this house your forever home! (id:35492)
Cityscape Real Estate Ltd.
8429 Poplar Side Road
Clearview, Ontario
Your Luxury Retreat Awaits. Imagine driving along a rural road, through a picturesque forest, past a serene pond. As you round the bend, The Great Totem House welcomes you. This beautifully appointed luxury chalet features a striking hand-carved Red Cedar Totem pole from British Columbia and offers serene living with prime access to both private and public ski resorts, local amenities, shopping, casual fine dining, and an abundance of outdoor activities for any season. Experience tranquility and elegance in this stunning 6-bedroom, 5-bath residence set on your own private 1.3 acres. The perfect spot for your morning coffee might be found on the veranda, looking out at the beautiful scenery and listening to the birds' morning songs. Around back, meticulously landscaped gardens, granite stone stairways, and multiple outdoor seating areas await. The upper deck is perfect for a cozy outdoor sofa and fire table, while the lower flagstone patio houses an oversized hot tub. Continue down to the fire pit area, where stories are shared and memories are made. Inside, the main level boasts a chefs kitchen with rare countertops and high-end appliances. Host 16 comfortably in the dining area and retire to the great room, complete with a large wood-burning stone fireplace and the breathtaking totem pole. The family room, located behind sliding barn doors, features a gas fireplace, built-in bookshelves, and ample space for an oversized sectional sofa. The main level also includes a mudroom with five locker-style cubbies and a large primary bedroom with an ensuite and walk-in closet. The loft offers another seating/TV area, office, and three bedrooms, all with picture-perfect views of the trees. The lower level, with a walk-out to the stone patio, includes a spacious rec room with a wet bar and seating, along with a media room. There's ample space for a pool table, arcade, theater, or whatever your vision holds. Two additional bedrooms provide ample sleeping accommodations. **** EXTRAS **** Located only 1.5 km from Osler Ski Club and 6 km from Collingwood, The Great Totem House combines luxury, privacy, and convenience. Arrange your private tour today pictures don't do this one justice! (id:35492)
RE/MAX Realtron Barry Cohen Homes Inc.
38 Meadow View Lane
Prince Edward County, Ontario
A lovely and affordable 2 Bedroom, 1 bathroom (4pc) cottage in the East Lake Shores Community (formerly Sandbanks Summer Village). Perfect location for family fun. Close to the playground, all ages pool, community pavilion, basketball courts and a short walk to the beach and restaurant. Outside of the community you are in a great location with a short drive to the Sandbanks Provincial Park, Picton, wineries, breweries and all that the County has to offer. East Lakes Shores is a three season vacation community that opens to owners in April and vacationers in May. The season runs until the end of October. Monthly fees include internet, phone, cable, water & sewage, common elements, and grounds Maintenace (common areas, roads, etc.) **** EXTRAS **** Property can be rented out privately or through the East Lake Shores rental program. Due to zoning, an STA license in not needed. (id:35492)
Royal LePage Proalliance Realty
1 Rural De Santa Maria Street
Santa Marianita, Ontario
Welcome to your dream retreat in Manta, Ecuador, where luxury meets tranquility meets adventure on 3.45 acres of pristine land with unobstructed panoramic oceanfront views. This brand new custom home embodies the pinnacle of luxury coastal living and the choice of two expansive models & floorplans. This architectural masterpiece boasts accessible living over one floor, sleek modern kitchen with chef's island, ensuite laundry, infinity outdoor pool, terrace with fireplace, a garage. Spanning over 4,400 sq ft, the interior is meticulously crafted with a thoughtful yet practical layout and high-end designer finishes. Discover the growing Santa Marianita neighbourhood in Manta, Ecuador, which is world renowned as the best weather in the world! Snowbird your way to a nature oasis of the Santa Marianita coast, popular for many activities such as the beach, kitesurfing, surfing, and whale watching. **** EXTRAS **** S.M. has its local charm but growing in popularity - only 20 mins from Manta International Airport (direct from YYZ) and new direct flight to Galapagos Islands! Perfect for snowbirds, downsizing, vacation property, and adventure junkies! (id:35492)
Right At Home Realty
406 - 55a Avenue Road
Toronto, Ontario
Steps From Bloor Street's ""Mink Mile."" Welcome To Prestigious Yorkville & The Residences of Hazelton Lanes. Commanding One Of The Most Prestigious Addresses, Exclusive Yorkville Is Luxurious Living At Its Finest. With Only 6 Stories and 53 Units. Unique To Most Condo's This 2 Storey, 2 Bedroom, 3 Bathroom Unit Enjoys Not 1, But 2 Sprawling Terraces With BBQ Hook-Ups. Your New Home Features Richly Renovated Elegance Featuring A Sun-Lit Open Concept Living/Dining Room With Walk-Out To A 23'x8' Ft Terrace, Fabulous For Entertaining. Your Chefs Kitchen Awes With Custom Cabinets, Luxury Branded Stainless Steel Appliances, Custom Stone Countertops & Backsplash, Custom Flooring Throughout. Ascent To Your Primary Bedroom On The Upper Level Which Includes Walk-Out To The Large 2nd Terrace, Luxuriate In The 5 Piece Spa Inspired Luxury Ensuite Bath. The 2nd Bedroom Also Enjoys W/Out To The Terrace. Convenient 2nd Fl Laundry & Guest 3PC Bath. **** EXTRAS **** Yorkville Has It All - World Class Gourmet Dining, Bars & Clubs, Designer/Boutique Shopping, Art Galleries All Catering To An Exclusive Clientele. Yorkville Is Also Close To Various Cultural Attractions, Including Museums And Theatres. (id:35492)
RE/MAX Realtron Robert Kroll Realty
2708 - 9 Bogert Avenue
Toronto, Ontario
Luxury Emerald Park In Most Desired Location*Luxurious Corner Unit*Most Preferred Layout*9' Smooth Ceiling*2 Separated Bedrooms+Den (Winodw) ,2 Full Baths*Custom Built Xtra Pantry In Kitchen*Private Balcony*Unobstructed Floor To Ceiling Wrap Around Windows*Tons Of Natural Light*24/7 Concierge*Top Class Amenities: Rooftop Terrace,Indoor Pool,Gym,Party Rm,Billiard Rm,Guest Suites& More...Direct Access To 2 Subway Lines,Food Court & Retails* **** EXTRAS **** All Upg Materials*High-End Miele Cooktop,Oven & Vent Hook,Integrated Fridge & Dishwasher,Microwave*Full Size Washer & Dryer*Upg Led Lights Fixtures**1 Parking & 1 Locker Included (id:35492)
Homelife New World Realty Inc.
1605 - 1603 Eglinton Avenue W
Toronto, Ontario
Welcome to the highly sought after Empire Midtown Condos at Eglinton & Oakwood ave present a sleek 1-bed + den. Residents have easy access to the Crosstown LRT and TTC subway. This spacious suite offers a primary bedroom with 9ft ceilings and balcony. Upgraded Laminate floors and granite Kitchen countertops. Den For Extra Bed Or use As An Office. This Building offers excellent facilities including a round-the-clock concierge, charging stations for electric vehicles, a well-equipped gym, accommodations for guests, a lounge for entertainment, a studio for yoga and Pilates, a space for bicycle repairs, Party room with a kitchen, pet grooming area and an outdoor landscaped terrace with BBQ and dining Area. **** EXTRAS **** Existing S/S Fridge, Stove, D/W & Range Hood. Existing Elfs & Window Covernings (id:35492)
RE/MAX Gold Realty Inc.
7462 Arkona Road
Lambton Shores, Ontario
Welcome to this stunning bungalow completed in 2006 that epitomizes comfort & style! With a great layout, this home features 3 beds plus office & 3 baths, ensuring plenty of space for the entire family. The generous-sized kitchen boasts abundant storage & counter space for all your culinary needs. The finished basement offers additional living space, perfect for a family room or entertainment area. Enjoy the tranquility of the 3-season sunroom, a perfect spot for morning coffee or evening relaxation. For peace of mind, the home includes a backup generator. The attached 2-car garage provides convenience with direct access to the lower level. Nestled on a private lot with mature trees and surrounded by hay fields, this property offers privacy with no neighbours directly behind or to the South. Ideally located, it's 30 minutes to both Sarnia & London, 15 minutes to the beaches of Lake Huron and only 1 km from Arkona Fairways Golf Club and Rock Glen Conservation Area! (id:35492)
Keller Williams Lifestyles
3666 Hwy 539
Field, Ontario
Off grid living at it's best. Solar panels,batteries and inverter included. Generator included. Mostly cleared land. (id:35492)
Comfree
906 Echinacea Row
Ottawa, Ontario
Rare opportunity to see a beautiful, brand new construction home direct from the builder (Tamarack Homes) with quick possession. Barrhaven ""Concord"" mid sized single with 3 bedrooms plus loft, 2.5 baths and a finished lower level family room. Main floor includes a mud room with it's own walk in closet plus an equally convenient kitchen pantry. Property is move in ready with possession 30 days from firm agreement Over $25K in most popular upgrades built in , including central air conditioning custom electrical, and more. Nice quiet side street in small, upscale neighbourhood and what you see is what you get!, Flooring: Carpet Wall To Wall (id:35492)
Oasis Realty
1200 Glamor Lake Road
Highlands East, Ontario
Charming and spacious country home on 4.95 acres minutes from Gooderham. This 1472 sq.f t. home(approx.) sits on a stunning lot with great privacy and in a nice, neighbourhood. The main floor offers a large family room with walkouts to front and back decks, living room, kitchen, eating area, 3 bedrooms and 4 piece bath and a full undeveloped basement featuring large windows and ready for you to finish.\r\nSome features include propane furnace 2023, newer windows upstairs, central air, recently installed flooring in kitchen, recently installed new light fixtures upstairs, recently painted, newer stove, drilled well. The original trim around the upstairs windows, pine ceiling in the family room and pine floor in the living room are beautiful additional highlights to the main living area.\r\nCitadel stone and vinyl siding provide attractive and maintenance free exterior. Attached gaarage for storage and toys! Outbuildings.\r\nWalk the scenic nature trail abutting the subject property that leads to a picturesque river and literally provides miles of trails for snowmobile and ATV enthusiasts, and hikers alike.\r\nThe property is located close to Bear Lake, and amongst many other lakes that have many great parks and beaches. Minutes from Gooderham Lake where there is a public beach! Sellers negotiable!\r\nThis is a must see property! (id:35492)
RE/MAX Professionals North
710 - 5100 Dorchester Road
Niagara Falls, Ontario
Welcome to this fully furnished 1-bedroom, 1.5-bathroom condo located in the heart of Niagara Falls. From this unit, enjoy unparalleled views of the Niagara skyline, offering one of the best vantage points in the entire building and overlooking the outdoor pool. Experience the breathtaking panorama of city lights and fireworks right from your private sunroom. Beautifully maintained apartment offers the perfect blend of modern amenities and convenient living. \r\n\r\nAs you step inside, you'll be greeted by a spacious open-concept living and dining area, featuring large windows that flood the space with natural light. The kitchen is equipped with appliances, ample cabinet, and counter space.\r\n\r\nThe primary bedroom is a tranquil retreat, complete with a walk-in closet and an en-suite bathroom for added privacy. The guest bathroom also includes in-unit washer/dryer for added convenience\r\n\r\nThis condo has central air conditioning. Residents of this well-maintained building have access to a range of amenities, including a fitness center, a party room, and secure underground parking and carwash. A great sense of community for those interested to join in card and movie nights or the book club!\r\n\r\nSituated in a prime location, this condo is just minutes away from the iconic Niagara Falls, vibrant downtown shops, restaurants, and entertainment options. With easy access to public transportation and major highways, commuting is a breeze.\r\n\r\nDon't miss the opportunity to make this beautiful condo your new home. Schedule a private viewing today! (id:35492)
Royal LePage NRC Realty
227 12th Avenue
Hanover, Ontario
Attractive Home, Well Appointed Secondary Suite, Detached Shop & Spacious Yard. This inviting home has been completed transformed top to bottom - inside & outside with bright & beautiful lower level secondary suite to accomodate you and your extended family. As you pull in the driveway will admire the curb appeal and alluring timberframe beams in the carport, lovely yard and amazing shop. As you open the door you will be greeted with all of the well planned renovations on both the upper and lower levels. The upper level features an open concept design with new kitchen with island & appliance package, dining area, living room with fireplace, 3 bedrooms, bathroom and laundry hook-up. The lower level features 2 bedrooms, bathroom, new kitchen, large rec. room with fireplace and laundry room. Additional features include new central A/C installed & electrical panel upgraded in 2024, new F/A gas furnace in 2023, windows replaced in 2022, 20' x 30' workshop/garage built in 2021 with heated with gas furnace, ample parking and convenient central location to amenities. There is nothing left to do, but move in and call it home! (id:35492)
Royal LePage Rcr Realty
847275 Township Rd 9
Blandford-Blenheim, Ontario
Welcome to a Very Special ""COUNTRY RETREAT"". This 2+ Bedroom home offers a lifestyle that everyone would love to have. \r\nSitting on approx.1.8 acres of lawn, trees and landscaping with a large shed 14 FT X 20 FT suitable for lawn equipment, potting shed, or storage, this farmhouse has privacy and yet is convenient to everything. A circular driveway goes completely around the house with ample parking. The sunroom and covered patio offer peace and quiet and picturesque views. A spacious convenient games room/office or family room is located between the sunroom and kitchen. The kitchen is family friendly with a walk around island and plenty of cabinet space.. Appliances are included. \r\nThe large dining room will accommodate any family group for all of those special dinners, boasting natural wood flooring and large windows complete with traditional lighting. The formal living room has refurbished woodwork and baseboards, with natural light from several windows. Steps down from the main level is a cozy family room/tv area with a gas stove and outside entrance to the side yard. Upstairs you will find the primary and secondary bedroom with a full 4 piece bath. **LISTED TAXES ARE AN ESTIMATE ONLY UNTIL SEVERANCE AND ASSESSMENT IS COMPLETE. \r\nWith some planning this home could offer extra bedrooms on the main level and a second bathroom area/laundry area. Pride of ownership shows when you walk through this unique property. Minutes to #401 exit between Woodstock and Kitchener, this property is located within easy commute to Toronto or London. Property is being sold ""as is"" including the chattels & appliances. (id:35492)
Royal LePage Triland Realty Brokerage
34 Georgian Grande Drive
Oro-Medonte, Ontario
Welcome home to Braestone in beautiful Oro-Medonte! Approximately an hour away from Toronto and close to neighbouring Barrie & Orillia, this unique community offers a different paced lifestyle & many remarkable amenities to experience. Nestled on a large lot, this striking modern bungalow features an open concept kitchen, living & dining room with cathedral ceiling. A gleaming kitchen boasts granite counters, centre island, induction cooktop, B/I convection & microwave ovens, double door fridge & pantry. The primary suite features bright & airy 5pc ensuite, W/I closet &coffered ceiling. Two bedrooms & mudroom/laundry with walkout to porch are on main level. The lower level features insulated media room, bedroom with ensuite, exercise room, additional bathroom & bedroom. Embrace outdoor living from the welcoming front porch or the patio in the sizeable backyard overlooking the trees. Braestone is more than a friendly neighbourhood, it is a way of life & a place to make memories. **** EXTRAS **** Braestone amenities include: The Farm, the pond, walking trails, Nordic skiing, orchard & berry picking, maple sugar tapping, tobogganing, stargazing, skating on the pond, baseball, artisan farming & so much more. (id:35492)
Keller Williams Realty Centres
1368 Labrie Avenue
Ottawa, Ontario
Flooring: Vinyl, Flooring: Ceramic, Flooring: Laminate, DEVELOP & CONSTRUCT or OWN & OPERATE - Be opportunistic in a transitioning neighborhood!\r\nRecently rezoned TD1 site on 0.34 acres (see reports). Under 400m to the Cyrville Station with architectural plans for a 6-storey mid-rise.\r\nCurrently operates as Triplex-Office with three 2BDRM units, an office building and fenced storage yard. \r\nUnit 1 (lower): Renovated 2 bdrm $2100/month incl.\r\nUnit 2 (ground): Spacious-upgraded eat-in kitchen $1950/month incl.\r\nUnit 3 (upper): Bright-upgraded kitchen and bath $1940/month incl office outbuilding with bathroom\r\nFenced Year Yard: Vacant-previously leased for $1350/month for equipment storage - professionally graded with compacted gravel and separate gated entrance.\r\nStorage Shed: 2 Storage Units included with Unit 1&2\r\nParking: 20 (8 tenant)\r\nCurrent income is 71k/year with potential to increase to 88k/year.\r\nNotices for rent increases of 2.5% take effect in October 2024.\r\nExisting leases 1yr+ (id:35492)
Exp Realty
27 - 16 Hilton Lane
Meaford, Ontario
This 3-bedroom bungalow has views of Randle Run #5 green and over a large pond. Enjoy views from your back deck, and the main living areas across a large pond to the #5 green. In the mornings you can have a peaceful beverage before starting your day, or unwind at the end with friends as you entertain them from this home with wonderful views. The living room has a cathedral ceiling that enhances the open space feeling here. The two car garage has room at the end for a work area or even golf cart parking. The 3rd bedroom on the main floor could easily convert to a work at home office. With 1766 square feet of living space there is room to enjoy all the area has to offer. Construction has started on this gem so act quickly to be able to make more selections for finishes! The Builder will entertain options under his standard builder's terms (additions will be charged in the form of an upfront deposit). HST is applicable to this sale and not included in the purchase price or those of upgrades and additions. Development and initial building permit charges are included in the base listing price. (id:35492)
Ara Real Estate Brokerage Ltd.
255 Delacourt Road
London, Ontario
Nestled amidst modern homes, a mansion stands as a testament to 19th-century grandeur and timeless beauty. This enchanted castle-like house is more than just a home; it's a piece of history, a place where every corner tells a story, and every room exudes stately character and vintage charm with an inviting aura. Intricate ivy tendrils weave their way up the exterior walls, adding to the mystique and historic ambiance. As you approach the wooden doors, you are greeted by the sight of arched windows that hint at the splendor within. Stepping inside, the foyer takes your breath away with its arch ceilings. You will marvel at the floors' rich, polished oak, and the walls are lined with intricate wood paneling, showcasing the craftsmanship of a bygone era. Arched doorways lead you from room to room, each with its own unique allure. The dining room, with its long, mahogany table, is perfect for grand feasts, its brick walls lending a rustic yet elegant touch. The kitchen is a blend of antique spirit and modern convenience, featuring a large brick hearth, open shelving and a massive granite island that invites family and friends to gather. Upstairs, the bedrooms are spacious and filled with tranquility, large arched windows offer views of the expansive grounds. The suite is a haven of luxury, with a grand bed, an adjoining sitting room, and an ensuite bathroom with a soaker tub. Outside, the enormous lot is a world of its own. A stone terrace provides the perfect spot for al fresco dining. 12971 sqft of livable area, plus over 2500 sqft on the third floor with 90% of the work complete. No heritage restrictions other than demolition permission. Close to most of London prestigious schools, Western University, minutes from Medway Creek Trails and the Archaeology Museum. **** EXTRAS **** For house video and photos please follow the links on top of the page (id:35492)
International Realty Firm
57 Vogue Street
Markham, Ontario
Conveniently Located Near Transit Shops, Schools & Hwy 407. ** This is a linked property.** (id:35492)
Royal LePage Your Community Realty
32 Haldimand Trail
Dunnville, Ontario
Discover an authentic “Masterpiece” - not just a home - a life style choice! Feast your eyes on this 5.22ac “Waterfront Estate” boasting over 220ft of armour stone laden frontage on Grand River tributary, incorporating boat launch, with direct access to Lake Erie - imagine boating from you front door to anywhere in the world! 90 mins to the GTA - 45 mins to Hamilton, Welland & QEW - with Dunnville’s amenities, shops, eateries & Hospital just minutes away - across the river. Spectacular custom built brick/stone bungalow is positioned beautifully among stands of pines, hardwoods & perennial gardens - introduces over 5500sf of flawless, sophisticated living space (both levels) - incs 2772 sf main floor ftrs crown moulded cathedral ceilings, hickory hardwood flooring & double sided brick gas FP fronting on “World Class” kitchen & opulent Great room offers WO to 375sf composite deck overlooking a private paradise -continues to formal dining room, primary bedroom enjoying lavish en-suite & WO to private balcony, leaded glass pocket doors accesses twin front foyers, black walnut accented office & laundry wing incs 2pc bath + entry to 634sf garage. Classic wooden staircase leads to an Entertainer's lower level haven complimented with heated floors & 3 panel door WO to stamped concrete patio. Offers inviting family room ftrs gas FP & adjacent games room sporting custom bar, 3 super-sized bedrooms, 5pc bath with heated tub, 2 utility rooms, wine cellar & cold room. Impressive multi-purpose outbuilding offers 525sf 2-car bay + gorgeous 2 stry in-law/guest unit incs 3pc bath, modern kitchen, living area with fireplace & private balcony. Concrete walkways thread past designer chicken coop, garden shed & rustic river cabin enhancing this properties Grand serenity!. Redefining Rural Elegance! (id:35492)
RE/MAX Escarpment Realty Inc.
Unit 8 - 5 Invermara Court
Orillia, Ontario
Discover the epitome of luxury living at this magnificent freehold home in Sophie's Landing on Lake Simcoe. Custom designed with entertaining in mind, this home features all the modern amenities and rare parking for 4 vehicles including a garage plus attached carport. Step inside to find hardwood flooring throughout the main floor, enhancing the elegance of the spacious interior. The gourmet kitchen is a chef's dream with a large 4x6 island, granite countertops, and high end appliances. The open concept layout flows seamlessly into the living and dining areas, perfect for hosting gatherings. The primary suite is a private retreat with a jet tub, separate ceramic shower and a large walk-in closet. Other notable features include crown moldings and large windows that flood the home with natural light. The finished basement offers additional living space with a guest room, full bathroom, rec room with rough-in for a wet bar, a den or office, and ample storage space. Outside, the corner lot location boasts an armour stone patio and stone driveway, complemented by landscaping that enhances curb appeal. Enjoy the resort style amenities of Sophie's Landing, including a saltwater pool, outdoor showers, recreation centre, docks, kayak launch, sandy beach area and scenic trails along the 900 feet of Lake Simcoe shoreline. This is a rare opportunity to own a home that combines luxury, comfort, and waterfront access in a prestigious community. Schedule your private viewing today and experience the lifestyle offered by this exceptional property. (id:35492)
Nine Mile Realty
5 Invermara Court Court Unit# 8
Orillia, Ontario
Discover the epitome of luxury living at this magnificent freehold home in Sophie's Landing on Lake Simcoe. Custom designed with entertaining in mind, this home features all the modern amenities and rare parking for 4 vehicles including a garage plus attached carport. Step inside to find hardwood flooring throughout the main floor, enhancing the elegance of the spacious interior. The gourmet kitchen is a chef's dream with a large 4x6 island, granite countertops, and high end appliances. The open concept layout flows seamlessly into the living and dining areas, perfect for hosting gatherings. The primary suite is a private retreat with a jet tub, separate ceramic shower and a large walk-in closet. Other notable features include crown moldings and large windows that flood the home with natural light. The finished basement offers additional living space with a guest room, full bathroom, rec room with rough-in for a wet bar, a den or office, and ample storage space. Outside, the corner lot location boasts an armour stone patio and stone driveway, complemented by landscaping that enhances curb appeal. Enjoy the resort style amenities of Sophie's Landing, including a saltwater pool, outdoor showers, recreation centre, docks, kayak launch, sandy beach area and scenic trails along the 900 feet of Lake Simcoe shoreline. This is a rare opportunity to own a home that combines luxury, comfort, and waterfront access in a prestigious community. Schedule your private viewing today and experience the lifestyle offered by this exceptional property. (id:35492)
Nine Mile Realty
114 - 170 Jozo Weider Boulevard
Blue Mountains, Ontario
Seasons at Blue: Welcome to the desired four seasons resort of Blue Mountain. Steps to the Silver Bullet Chairlift. Enjoy the shops and restaurants right at your doorstep. This luxurious one bedroom condo has been fully refurbished to the highest of standards with full kitchen and updated bathroom includes new paint,flooring and furniture. The private King size room has a walk out patio and\r\nensuite bath This unit is private and close to the pools. The extra 10ft ceiling heights throughout give sense of added space with room in living room for guests on the pull out couch. Enjoy the skiing, mountain biking, hiking and golf and Georgian Bay. Seasons at Blue's amenities include a year-round outdoor hot-tub, seasonal swimming pool, fitness room and sauna, two levels of heated underground parking. Condo fees include utilities. HST is applicable but may be deferred by obtaining an HST number and participating in the Blue Mountain Resort rental program. 2% + HST Blue Mountain Village Association entry fee is applicable. (id:35492)
Forest Hill Real Estate Inc. Brokerage (Unit A)





