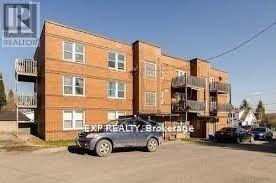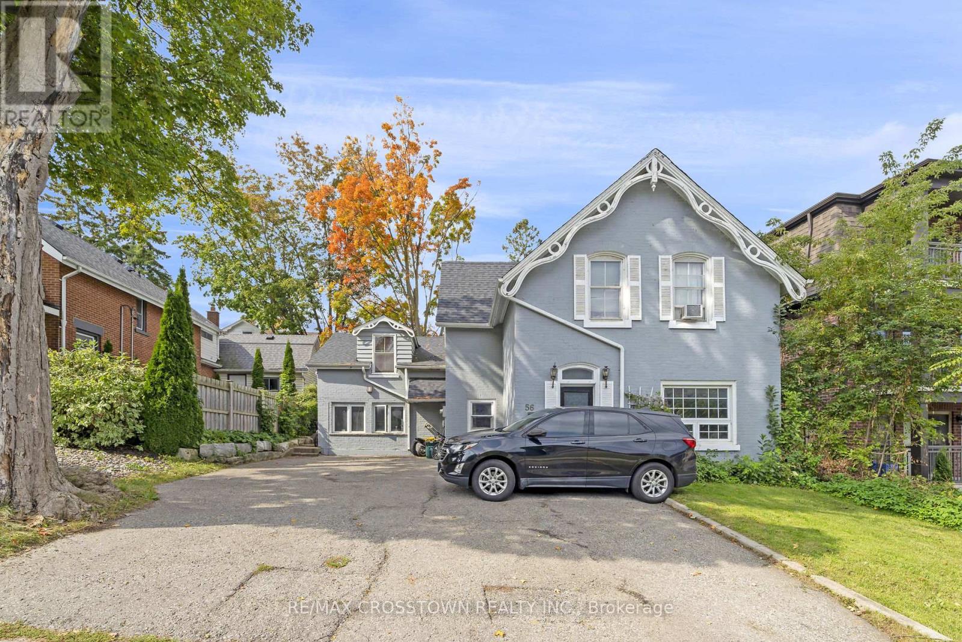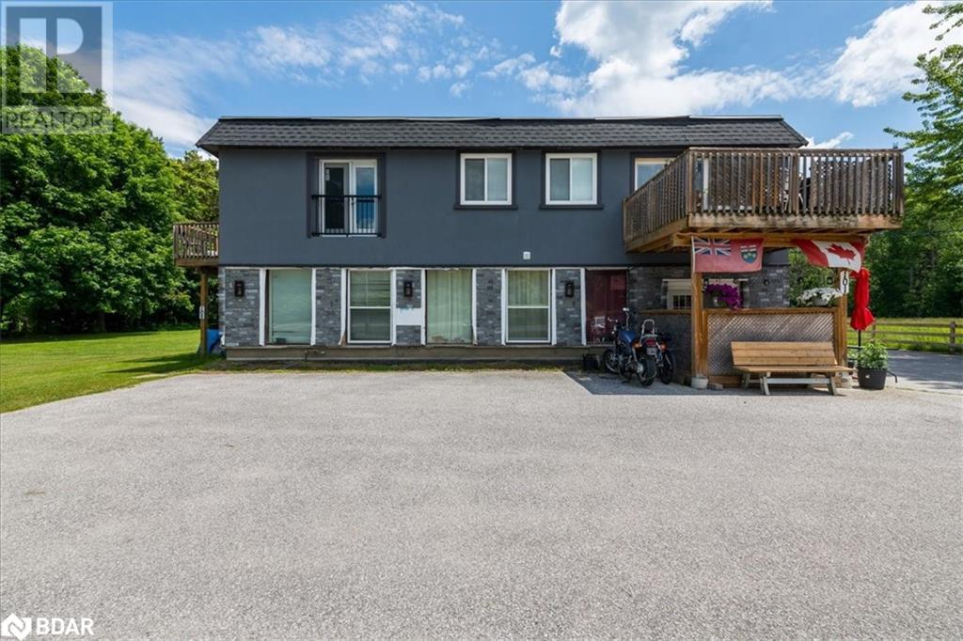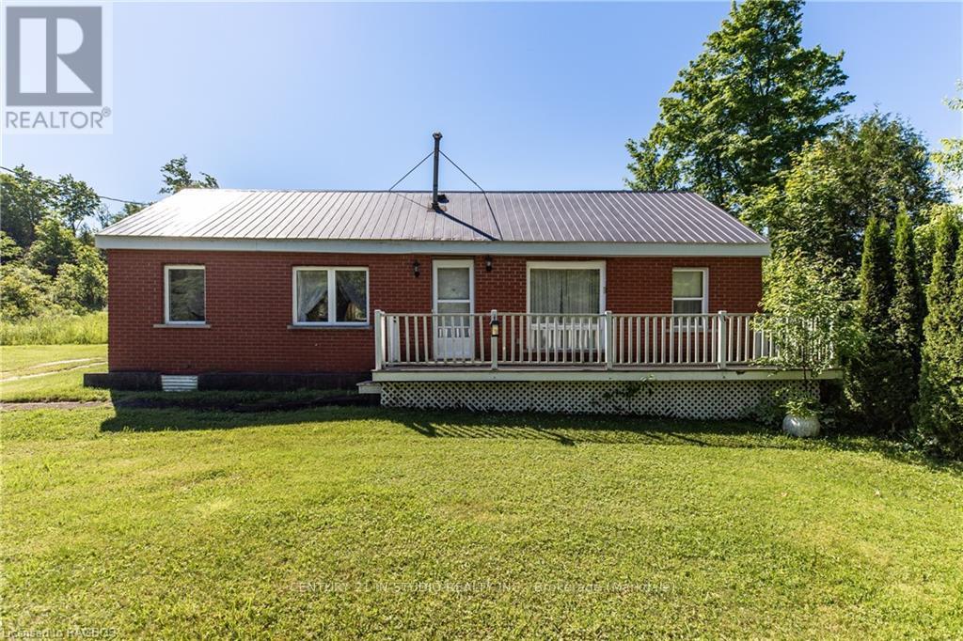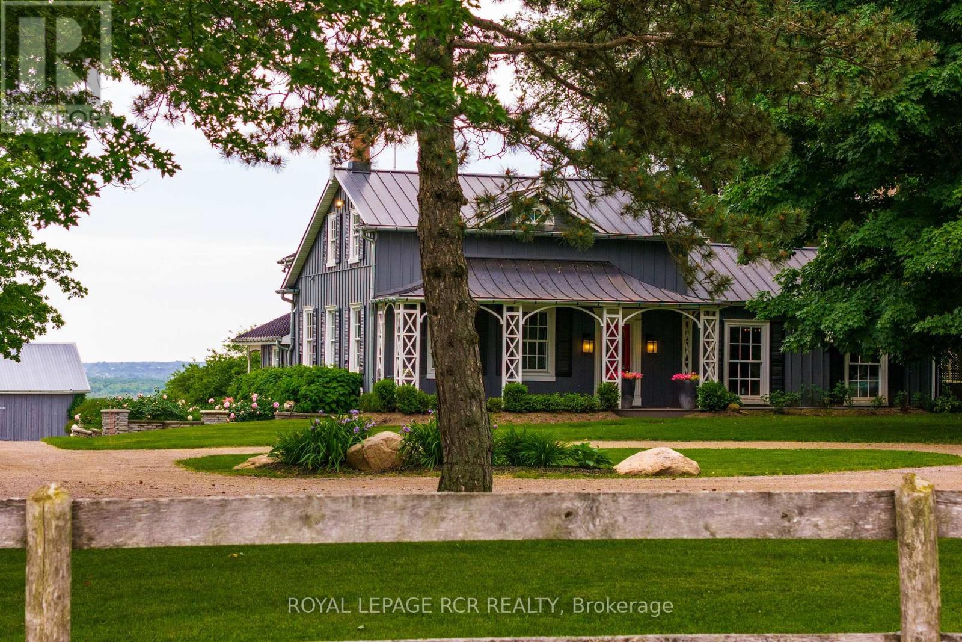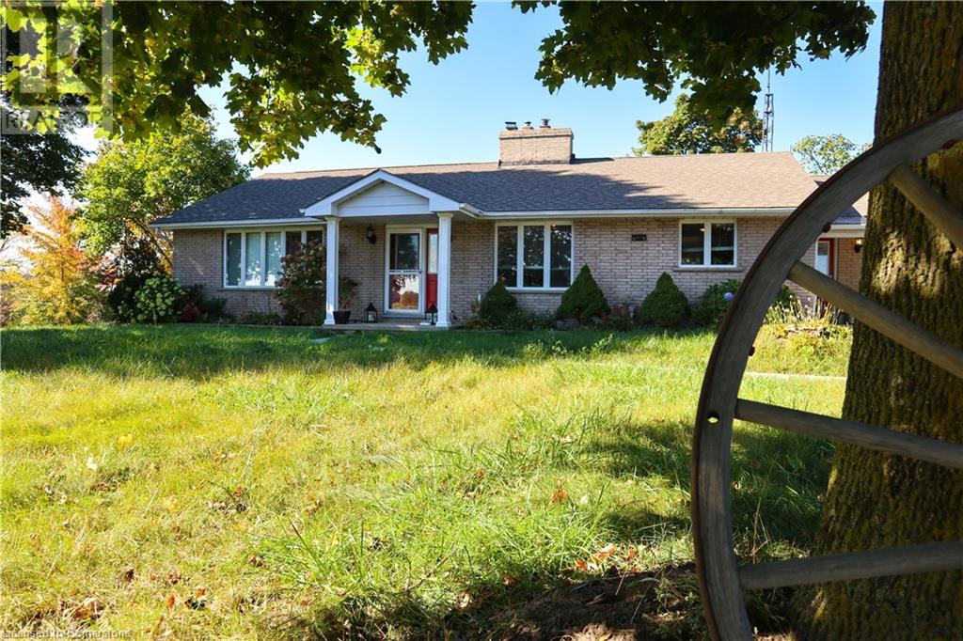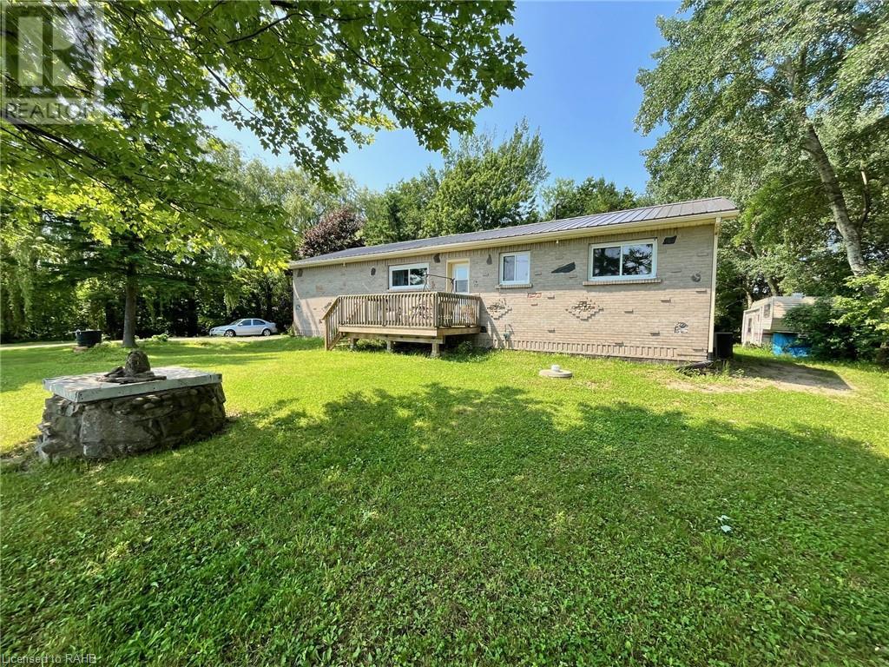2205 - 30 Malta Avenue
Brampton, Ontario
Amazing Home For Sale! Nestled in A Vibrant Community at Hwy 7 & Hurontario! This Lovely and Spacious Condo Unit Treasures Two Bedrooms, Two 4-Piece Bathrooms, a Spacious Solarium that Can be Converted into an Extra Bedroom! A Bright and Cozy Livingroom Offers a Sweetest Sense of a Home of Love! Warm and Lovely Dining Area, With An Eat-in Kitchen, Facing a Gorgeously View from the High-Rised to All the Greens and Parks! A Generously Sized Laundry Room with Washer & Dryer! Well-Maintained and Ready for You and Your Beloved Family to Move in and Enjoy! With Easy Access to Shopping Centre, Supermarkets, Transit, Schools, Parks, Highways, and Other Amenities! This Stunning & Spacious Condo Building Features an Outdoor Swimming Pool and an Indoor Tennis Court, Gym Room, Library & Security Conceirage! **** EXTRAS **** Condo Maintanence Fee includes Utilities, Hydro & Gas. (id:35492)
Century 21 Landunion Realty Inc.
4051 Zeran Road
South Stormont, Ontario
Flooring: Tile, Nestled in serene countryside, this charming 1 1/2 story home With a ICF Foundation offers an idyllic retreat on 2.395 acres of lush, mature trees. Boasting 4+1 bedrooms and 1.5 bathrooms, this residence has lots rustic charm. The main floor features a spacious living room, a well-equipped kitchen, a cozy dining spaces half bath with laundry room and office. The Second story adds unique character, providing room for 4 bedrooms and a good size bedroom. The basement gives you even more bonus space with a extra bedroom and well sized recreation room. Experience ultimate privacy and tranquility, with ample space for outdoor activities, gardening, or simply enjoying nature's beauty. The mature trees offer shade and a picturesque backdrop, creating a haven for relaxation and outdoor entertaining. This property is perfect for those seeking a peaceful country lifestyle. Embrace the charm of country living in this extremely private and quiet home, where every day feels like a getaway., Flooring: Softwood, Flooring: Ceramic (id:35492)
Keller Williams Integrity Realty
2030 First Avenue
Selkirk, Ontario
Spacious bungalow fronting on quiet road in Selkirk’s Cottage Country near Lake Erie’s beaches. This home offers 1344sf of living space that including open concept kitchen & living room with vaulted ceilings, recent kitchen cabinets natural gas free standing fireplace. Access to back yard & patio area. 3 generous sized bedrooms + updated 3 pc bath and laundry area. Stylish board & batten exterior, 2018 steel roof, 100 amp hydro breaker panel, 2000 gallon water cistern & holding tank. Large shed. Great opportunity to enjoy Lake Erie & small community living!! (id:35492)
RE/MAX Escarpment Realty Inc
25 Bren Maur Road
Ottawa, Ontario
Flooring: Hardwood, Flooring: Other (See Remarks), Welcome to this exquisite luxury house that stands as a true testament to elegance and craftsmanship. Nestled on 1+ Acre Premium Lot, this elegant home in prestigious Hearts Desire offers 5,000+sq of meticulous Remodelled Functional house close to Jockvale river. A radiant, thoughtfully optimized design boasts 9ft Ceilings on BOTH levels, HW/tile throughout. Stunning LivngRm, open Dining, cozy GreatRm, exquisite granite Kitchen w/ island and upscale appliances. Octagon FamilyRm features fireplace. Luxe finishes adorn multiple social zones. Main Fl hosts Bed w/Ensuite. Private office w/ separate entry could be 6th bed/guest suite w/ ADJ FullBath. Upper level:4 Beds w/ Ensuites. 2 beds has its own Pvt Balcony. Rec Rm, Fitness area & ample storage in Fin Bsmt. Pvt backyard: heated Saltwater Pool, interlock patio & Zen garden. Sprinklers throughout. Embrace the enchanting landscape w/dusk-to-dawn lighting. Treed lot ensures privacy. Top school, parks, trails nearby. Enhance your Lifestyle! (id:35492)
Right At Home Realty
65 Mccamus Avenue
Kirkland Lake, Ontario
Attention Investor!!! Legal 9 plex with great solid brick building, located in a prime location with lots of potential. Mixed with all 6 units are 2 Bedrooms Unit & 1 X 3 Bedroom Unit & 2 one bedroom units. Fully Tenanted. Unit one completed full reno. Generating gross rent of $103,460/year & SeparatelyMetered Utilities paid by the tenant.Potential to get rent up.Financial available upon request. (id:35492)
Exp Realty
56 First Street
Orangeville, Ontario
LEGAL TRIPLEX IN DOWNTOWN ORANGEVILLE - ENDLESS OPPORTUNITIES! Discover a prime investment in the heart of Orangeville with this legal triplex, boasting versatile C5 zoning. Located downtown, this property offers Victorian charm and an array of permitted uses, from residential to commercial ventures. FEATURES: PRIME LOCATION: - Situated in a bustling downtown core, near shops, restaurants and amenities - C5 ZONING: Allows for retail, office space, personal services, and more, providing flexibility for various business opportunities. - VICTORIAN CHARM: Elegant architecture that complements Orangeville's historic appeal. - CURRENT USE: Fully Leased Triplex. - INVESTMENT POTENTIAL: Opportunity to capitalize on Orangeville's growth; with potential for increased rental income or conversion to Commercial Use. This property is ideal for Investors, Business Owners, or those looking to diversify their portfolio. Don't miss out on this rare chance to own a charming piece of Orangeville. **** EXTRAS **** New roof 2020, Fencing in Rear Yard 2021, Furnace 2020. Property is being sold in As Is, Where Is Condition. Permitted Use Attached: (id:35492)
RE/MAX Crosstown Realty Inc.
51 Centre Street
Richmond Hill, Ontario
Exceptional Home in the Heart Of Richmond Hill. Welcomes you with a Grand Spacious Foyer, Work from Home Main Floor Office, Open Concept Chef's Kitchen with a Huge Island, Dining Room and Family Room with Built In Cabinetry and Tiled Gas Fireplace. Wine Storage Area, Servery and Walk In Pantry right off the Kitchen. Step out to Spacious Outdoor Loggie, overlooking Richmond Hill Heritage Park, Perfect for Entertaining, Spacious Mudroom with Dog-Wash Station from Garage Entry. Each Bedroom has Ensuite. Walk In Closets with Organizers. Bright and Spacious 2nd Fl Laundry Room. Finished Lower Level has a Grand Rec Room, Yoga/Gym Room, and 3 pc Bathroom. Separate Walk Up from the Basement to the rear yard. Two Cold Storage Rooms. **** EXTRAS **** Easy to show. Lockbox on the property. Flexible Closing is available. (id:35492)
Century 21 Heritage Group Ltd.
1050 King Street
Champlain, Ontario
Perfect for owner occupied and home based business. Here is your chance to own a remarkable century old waterfront property in the heart of historic L'Orignal with the added bonus of additional income. The main unit, currently vacant, offers aprx 2000 sq ft of living space with a spacious living room with fireplace and garden doors giving access to a solarium. A formal dining room, a well designed kitchen with plenty of cabinets, counter space and island with cooktop. A room just off the entry perfect for a home office or den. 2 bedrooms with river view. Beautiful deck and plenty of outdoor space. Apt #1 , rented at $1,035.25 is a one bedroom in the walk out basement with a patio overlooking the river. Apt #2, ($1,076.25), is on the second level with 2 bedrooms and terrace view of the water. The 3rd floor ( $740 ) is a bright and spacious bachelor apartment with a view. Excellent tenants. Tenants pay hydro. 4 separate meters. 1 gas meter. A great location within minutes to the marina, the beach and parks., Flooring: Hardwood (id:35492)
Exit Realty Matrix
28 Basil Crescent
Middlesex Centre, Ontario
Welcome to your new home! This beautiful model home by Richfield Custom Homes is an absolute dream. Coming through the front door you will find engineered hardwood floors leading to your home office space, perfect for anyone needing a space to work from home! The main floor then opens up to the spacious living room, kitchen and dinette. Through the kitchen you will find a walk-in pantry and quartz countertops with a beautiful large island. Upstairs the primary bedroom is a dream! Coming in to your very spacious bedroom you will find a walk-in his and hers closets as well as a 5 piece ensuite bath with a beautiful glass tiled shower, free standing bathtub and quartz countertops with double sinks. Continuing through the upper floor you will find two more bedrooms connected by a jack and jill bathroom as well as one more bedroom with its own ensuite! Located in desirable Clear Skies Ilderton, this is one you won't want to miss! (id:35492)
Nu-Vista Premiere Realty Inc.
12369 County Road 16
Severn, Ontario
Multi Residential investment opportunity with 10 unit 2 story apartment (8 are legalized), producing a net income of $73,785.94 (8 units). Landlord pays for all utilities, there are separate hydro meters available that have never been hooked up. Property contains 3 septic beds and 1 drilled well. Building being sold in an as is where is capacity. There are outstanding capital required, Seller estimates $70,000. (id:35492)
Sutton Group Incentive Realty Inc.
12369 County Road 16
Coldwater, Ontario
Multi Residential investment opportunity with 10 unit 2-storey apartment (8 are registered with the municipality), producing a net income of $73,785.94 (8 units). All units are one bedroom and all current rents are inclusive of utilities, but future possibility to reduce expenses and increase NOI as separate hydro meters have been installed, but not yet connected. Property contains 3 septic beds and 1 drilled well. Building being sold as is where is with no seller representations and warranties. Seller estimated approximately $70,000 in additional capital investment for final occupancy and completion. Good potential for increased cap rate, NOI and returns for a handy person willing to take on the project. (id:35492)
Sutton Group Incentive Realty Inc. Brokerage
449 Mcgill Street
Hawkesbury, Ontario
Flooring: Cushion, Flooring: Vinyl, Welcome to this charming and authentic home with interior red brick walls and high ceilings. This renovated property features a double face gas fireplace, a wood fireplace, and three living rooms for ample space to entertain and relax. The formal dining room is perfect for hosting dinner parties, and the staircase adds a touch of elegance to the home. With three bedrooms, a loft, and a renovated bathroom, this house offers plenty of space for a growing family or guests. The walk-in kitchen pantry provides ample storage, and the underground pool is perfect for hot summer days. The tennis court, although in need of some TLC, offers a great opportunity for outdoor recreation. Situated on one of the biggest lots in Hawkesbury, this property boasts city services for convenience and ease of living. Don't miss out on the opportunity to own this unique and charming home with plenty of potential for customization and enjoyment. Call me today to schedule an appointment., Flooring: Hardwood (id:35492)
Royal LePage Performance Realty
142/144 Montfort Street
Ottawa, Ontario
Rare Investment Opportunity: Luxurious Purpose-Built 4-Plex. Discover the perfect addition to your real estate portfolio or your new owner-occupied home with this stunning purpose-built 4-plex. Boasting a gross income of over $120,000 per year and less than two years old, this property promises minimal maintenance and no significant capital expenses for years to come. Each unit showcases premium finishes, including quartz countertops, providing a modern and luxurious living experience. The property includes a spacious upper unit featuring 3 bedrooms and a garage, while the lower unit offers 2 bedrooms with the added comfort of in-floor heating. Located just a short commute to downtown, this property offers an attractive lifestyle for tenants and owner-occupiers alike. This property is not only a strong income generator but also a savvy long-term investment. With luxury townhouses slated for development on the adjacent corner, the area is poised for even greater growth and demand. Each side of the building has separate street services, meaning the property could be severed in the future for increased value and flexibility. For buyers seeking an even greater return, the builder is open to converting the 3-bedroom unit into a 2-bedroom and a 1-bedroom apartment, transforming the building into a 5-unit property. This change qualifies under the new construction MLI CMHC financing program, providing up to 95% financing and up to a 50-year amortization. The vacant 3-bedroom unit is move-in ready and perfect for an owner-occupier who wishes to generate rental income while enjoying the benefits of their new home. This purpose-built 4-plex is a rare find, combining modern construction, significant rental income, and endless potential for future value. Don't miss this opportunity to own a standout property in a growing and highly desirable area. Schedule your viewing today and unlock the full potential of this premium investment! (id:35492)
Solid Rock Realty
17937 Highway 17
Whitewater Region, Ontario
Flooring: Tile, PRICED TO SELL! Wonderful bungalow on the outskirts of Cobden. You will love everything this home has to offer, inside and out! Well appointed modern kitchen, living room (set up as dining room), living/sitting room, two good sized bedrooms and a full bath all on main floor. Basement is finished, featuring a kitchen, utility room, games/sitting room, family room, 3rd bedroom and a full ensuite bath. Walk-out basement, will lead you to a stone patio, wonderful park like back yard, above ground pool, complete with a tiki bar, wonderful area to entertain family and friends. Great curb appeal, paved driveway, large and welcoming covered front porch. Home is heated with a forced air natural gas furnace and Central Air to cool you down. The current set up of the home, would allow for potential two separate living spaces as it features a full bathroom and a kitchen on main floor and basement and 2 entrances on main level. A must see home! 48 hours irrevocable on all offers. (id:35492)
Signature Team Realty Ltd.
504452 Grey Road 12
West Grey, Ontario
Take a look at this lovely family home set on a beautiful 12+ acre farm near Markdale! This bungalow with two additions offers 4 spacious bedrooms and a 4-piece bathroom, providing plenty of space and comfort for your family. This home features a durable metal roof with asphalt shingles on one section, an updated electrical panel, and a natural gas wall heater installed in 2022 for efficient heating. There's great potential for you to make this home your own! Outside, the property boasts 12.45 acres, with 8-9 acres dedicated to hay farming. There's also a large 32' x 72' Shop/Barn with water and hydro, a concrete floor, office space, 2 stalls, a loose housing area, and an additional garden shed for outdoor storage. This property's location is fantastic—just a quick 5-minute drive to Markdale, offering a variety of town amenities such as shopping, dining, a community center, and an arena. Plus, Owen Sound is just a scenic 35-minute drive away for even more urban conveniences. But wait, there's more! This property is in a prime recreational area, with Irish Lake and Bells Lake just 10 minutes away. Whether you love hiking, biking, or simply being in nature, this location has it all, making every day feel like a holiday. Don't miss out on this amazing opportunity to create your own piece of paradise. Schedule a viewing today and start envisioning the endless possibilities this property offers! (id:35492)
Century 21 In-Studio Realty Inc.
97 The Promenade
Central Elgin, Ontario
A stunning home on a large corner lot in one of the most exciting new developments in Southwestern Ontario. Well over 2000 Sq Ft of living space with a modified Sand model. Two massive great rooms/dining room are perfect for entertaining. A unique feature is the functionality of a bungalow with full main floor living, primary bedroom, bathroom and walk-in closet as well as a spare room/office. This home has everything you could ever want in a year-round home or a fantastic summer getaway property. ** This is a linked property.** (id:35492)
A Team London
3935 3rd Line
Bradford West Gwillimbury, Ontario
Nestled on 99 acres of countryside, this extraordinary estate offers a perfect blend of functionality, and natural beauty. Designed with the horse enthusiast in mind, this property boasts an elegant century home built in 1864, 3 barns and breathtaking landscapes from every sight line. Whether you're an equestrian, a hobbyist, or simply seeking a serene retreat, this estate has everything you need and more. From its sloping roof and inviting porch to its quaint shutters and whimsical details, the house exudes charm and character at every turn. Step inside, and you'll find a large stone fireplace, hardwood floors, and cozy nooks that invite you to relax and unwind. A beautifully designed main floor featuring high ceilings, hardwood floors, and custom finishes throughout. A chef's dream kitchen with soapstone countertops, top-of-the-line appliances, and a spacious island, perfect for entertaining. The main floor is complete with formal dining room, large living area, and an inviting family room with views from all angles. Upstairs features 3 bedrooms including a spacious primary suite with a private balcony, walk-in closets, and an en suite bathroom with panoramic views from each window. Spanning across acres of paddocks, this horse farm boasts a meticulously designed layout that harmonizes with both the natural surroundings and the needs of its equine residents. Impeccably constructed stables equipped with modern amenities and spacious stalls, your horses will feel right at home. Ample oak board paddocks and lush pastures offer substantial space for your horses to roam, graze, and exercise freely. Located in a countryside setting yet just a short drive away from urban amenities, (Approx. 7km to grocery, restaurants and schools in Schomberg, and less than 10 minutes to Highway 400) this property offers the perfect balance of seclusion and convenience. **** EXTRAS **** Water lines to paddocks, buried 400 amp service ,new drilled well(2016),kitchen reno(2018), upstairs bathrooms reno(2018),metal roof (2018),propane furnace(2019),recycled asphalt on driveway(2019) repaint house and barn exteriors (2020). (id:35492)
Royal LePage Rcr Realty
539 Second St S
Kenora, Ontario
Great 3 bedroom, 2 storey family style home with a partial basement area, within walking distance of all amenities. Features of this lovely home are: living room with gas fireplace, formal dining area, kitchen with ample cupboard space and eat-in area, family room area off of the formal dining room, den/study/craft or spare bedroom off of the rear entrance, 1 - 3 piece washroom with sauna on main floor & 1 - 5 piece washroom on second floor, laundry area off of master bedroom, gas forced air heating with central air, rear deck overlooking yard, 2 stall garage with workshop area. The home is situated on a 50' X 150' landscaped lot that slopes from the street to the lane. (id:35492)
Royal LePage Landry's For Real Estate Kenora
17 Cemetery Road
Norfolk, Ontario
Welcome to 17 Cemetery Rd! A 1982 bungalow full of character, located 15 mins from Hwy 403/Brantford, 46.82 acres with frontage on 2 roads. Main floor offers 2000 sq.ft of living space including the retrofitted garage, spacious living room, a generous sized Primary bedroom, additional guest room & a 4pc bath. Open concept kitchen w/granite countertops & a 10' island ideal for entertaining, which opens to a dining room w/8' patio doors w/o to the upper deck. 1690 sq.ft of living space on the lower level with a large rec room, fireplace, corner bar, bedroom w/large windows letting in ample natural light, 3pc bath, laundry and multiple utility/storage rms, patio doors w/o to the 600 sq.ft deck. Approx 38ac of workable land incl random tile for excellent drainage, 40' x 100' metal clad shop separated into 40x30' insul/htd bay w/16' ceilings, 16' door with opener, concrete floor with hydro, and a 40x70' storage area w/another powered garage door and 2 oversized doors for larger equipment. **** EXTRAS **** circular driveway, well & cistern, new UV filteration system (2022), septic tank (2020), roof (2016), maj/windows (2021), metal shop paint and lighting upgrade (2023). (id:35492)
RE/MAX Real Estate Centre Inc.
17 Cemetery Road
Norfolk County, Ontario
Welcome to 17 Cemetery Rd! A custom built 1982 bungalow full of character, conveniently located 15 mins from Hwy 403/Brantford, 46.82 acres with frontage on 2 roads. The main floor offers 2000 sq.ft of living space including the retrofitted garage, spacious living room with hardwood floors, a generous sized Primary bedroom, an additional guest room and a 4pc bathroom. Updated open concept kitchen with granite countertops and a 10’ island ideal for entertaining, which opens to a dining room with 8’ patio doors walking out to the upper deck with gorgeous views. An additional 1690 sq.ft of finished living space on the lower level with a spacious rec room, a beautiful stone fireplace, corner bar, additional bedroom with oversized windows letting in ample natural light, 3pc bath, laundry and multiple utility/storage/cold rooms, patio doors walkout to the 600 sq.ft deck for more views. Rustic garden shed with conc. Floor, hydro and metal roof. Approx 38ac of workable land incl random tile for excellent drainage, 40’ x 100’ metal clad shop separated into 40x30’ insulated/heated bay w/16’ ceilings, 16’ overhead door with opener, concrete floor with hydro, and a 40x70’ storage area with another powered garage door and 2 oversized doors for larger equipment. Extras – circular driveway, well & cistern, UV filtration system (2022), septic tank (2020), roof (2016), maj/windows (2021), metal shop paint and lighting upgrade (2023). (id:35492)
RE/MAX Real Estate Centre Inc. Brokerage-3
84 Niece Road
Dunnville, Ontario
BRICK AND STONE RANCH STYLE HOME NEAR ROCK POINT PROVINCIAL PARK AND LAKE ERIE SHORES. THE LOT IS SURROUNDED BY MATURE TREES AND FARM FIELDS ACROSS THE STREET OFFER PRIVACY AT ITS GREATEST! OPEN CONCEPT MAIN FLOOR LAYOUT FEATURE LARGE EAT-IN KITCHEN WITH OAK CABINETRY & ISLAND. OPEN TO BRIGHT LIVING ROOM AND DINETTE WITH PATIO DOOR ACCESS TO REAR DECK. 2 BEDROOMS AND UPDATED 3 PIECE BATHROOM. THE LOWER LEVEL HAS POTENTIAL TO FINISH A REC ROOM WITH FIREPLACE, DEN & 2ND BATH RM. HI - EFF PROPANE FURNACE. 200 AMP ELECTRICAL PANEL. STEEL ROOF. PAVED DRIVEWAY. COME ENJOY THIS PEACEFUL AREA, WALKING TRAILS & LAKE ERIE BEACHES!! (id:35492)
RE/MAX Escarpment Realty Inc
84 New York Avenue
Wasaga Beach, Ontario
This Gorgeous detached 2 bedroom, 2 bathroom bungalow shows to perfection! Located in prime, prestigious Park Place adult community . Large newly fenced yard backs onto beautifully treed greenbelt w yard access to maintained forest walking trail. Perfect bonus for dog lovers! Large primary bedroom features 2 windows, large ensuite bathroom & huge walk-in closet/ dressing room! Main floor laundry/mudroom has inside access to extra deep garage & w/o to beautiful south facing sundeck & fenced yard!! Fabulous open concept Kit w stainless appliances & large breakfast island! Park Place is top shelf adult community living ! amenities include: Rec center, indoor saltwater pool, fully equipped workshop, games room, pool table, golf and beach nearby and much much more! Wont last! See today! **** EXTRAS **** Current mo costs to new purchaser incl property tax are approx $1014 monthly incl Land lease, taxes for lot and structure. Water and sewer billed quarterly (id:35492)
RE/MAX Hallmark Realty Ltd.
21 Mclaren Avenue
Brantford, Ontario
Welcome To Your Dream Home! Only One Year Old! This Stunning Detached House Boasts 4 Bedrooms, 4 Washrooms, And A Beautiful Open Concept Layout With an Entrance to the House from the Garage. Main floor has Hardwood Flooring in the Living Room with 9ft Ceiling. You'll Love The Modern Kitchen With S/S Appliances, Large Quarts Island with Additional Walk-in Pantry room. Second Floor has 4 bedrooms with 3 full washrooms & a Laundry. Walk-in closet in the Primary Bedroom and the Second Bedroom has one Walk-in and one More Huge Closet. Zebra Blinds Throughout the House. Close to the parks and schools. **** EXTRAS **** Existing appliances including stove, fridge, dishwasher, washer/dryer, all elfs, window coverings (id:35492)
RE/MAX Realty Services Inc.
Wcd041 - 5007 Highway 21
Saugeen Shores, Ontario
This luxurious 4 season resort cottage model offers a whopping 876 sq.ft of interior living space with a covered porch, The Huron gives you the high-end fixtures and finishes of an upscale condo while still keeping the rustic charms of a resort cottage.Top features include:- Stainless steel appliances including dishwasher- Ceramic tile backsplash- Quartz countertops- 11ft covered porch- Board & Batten siding **** EXTRAS **** Air Conditioning, Appliances, Deck, Fully Furnished, Warranty *For Additional Property Details Click The Brochure Icon Below (id:35492)
Ici Source Real Asset Services Inc.





