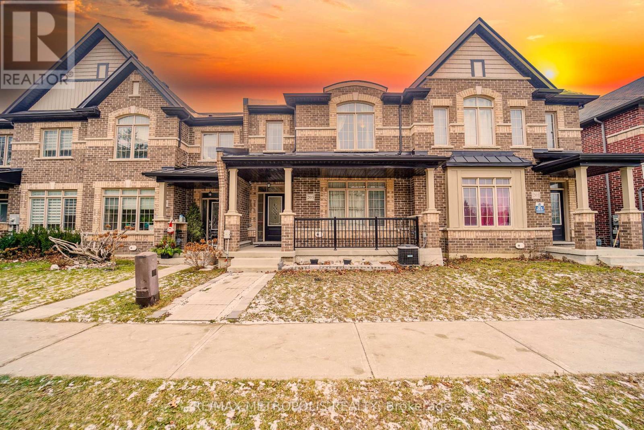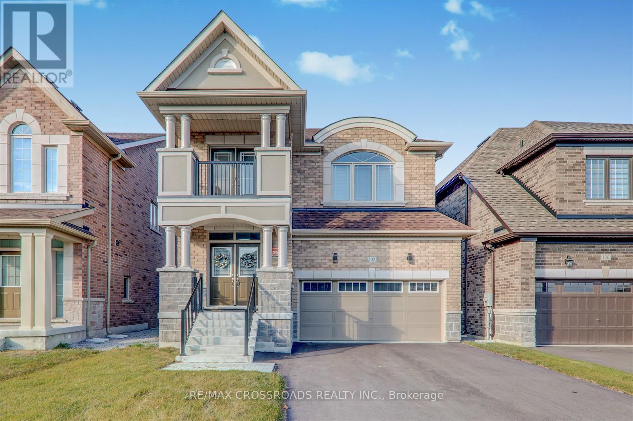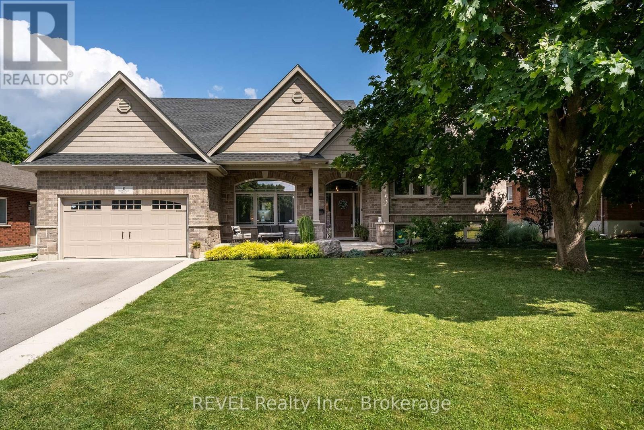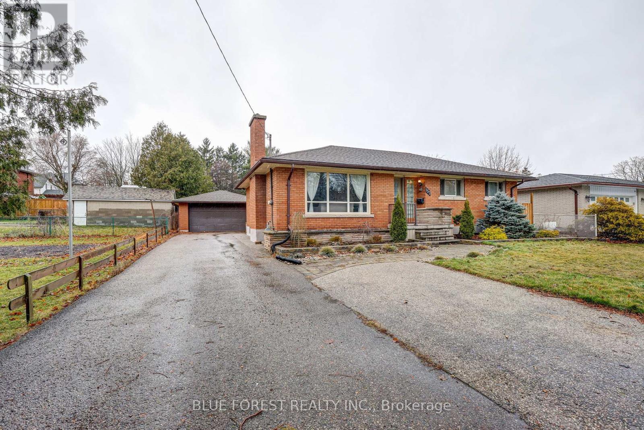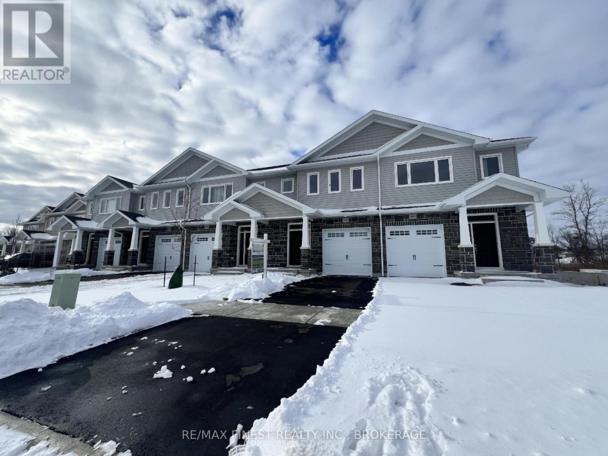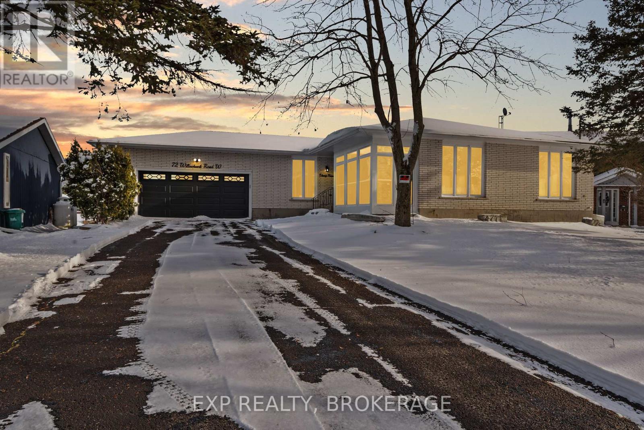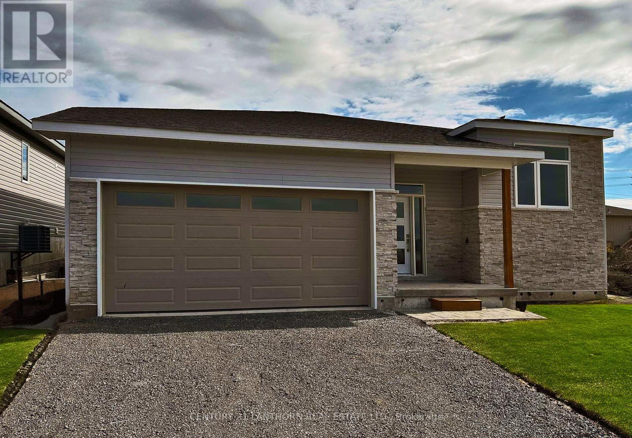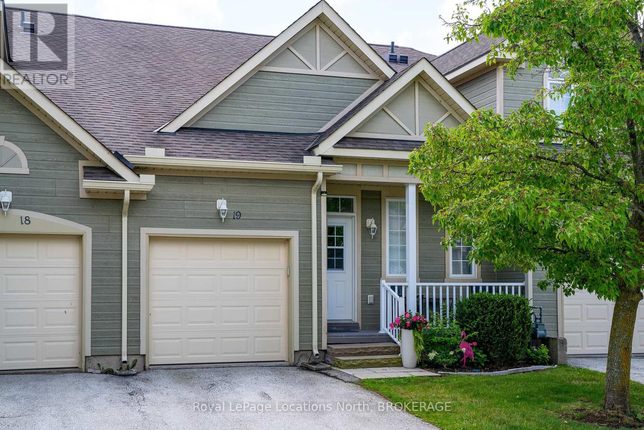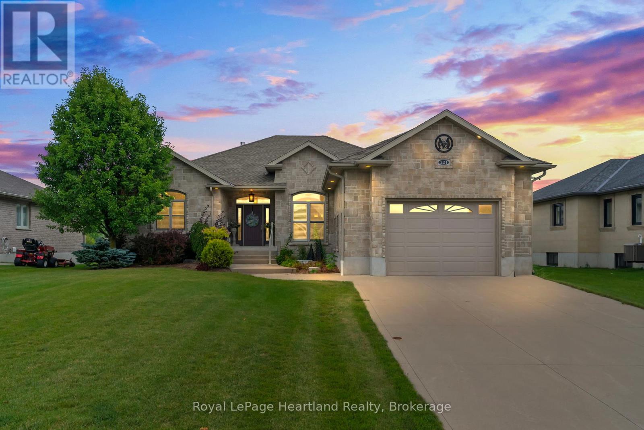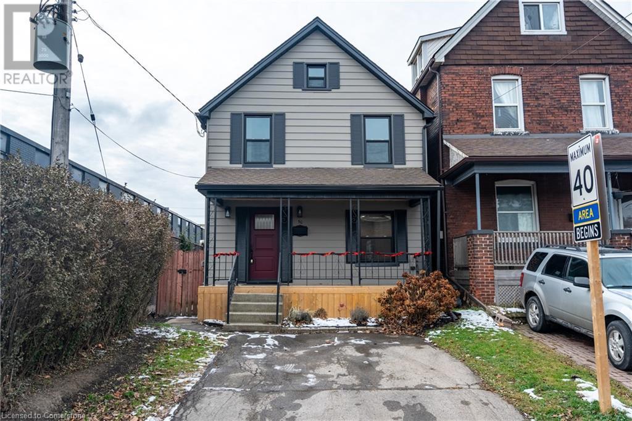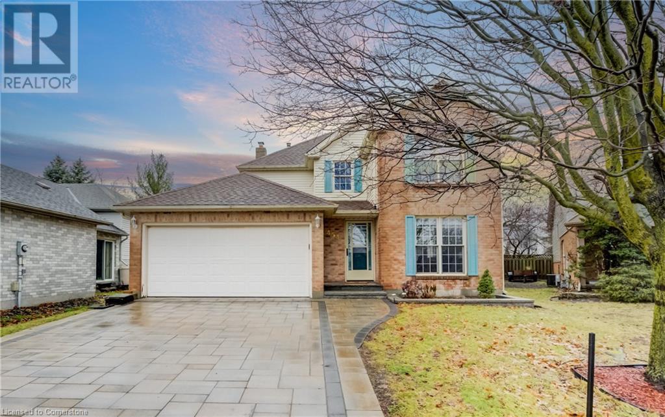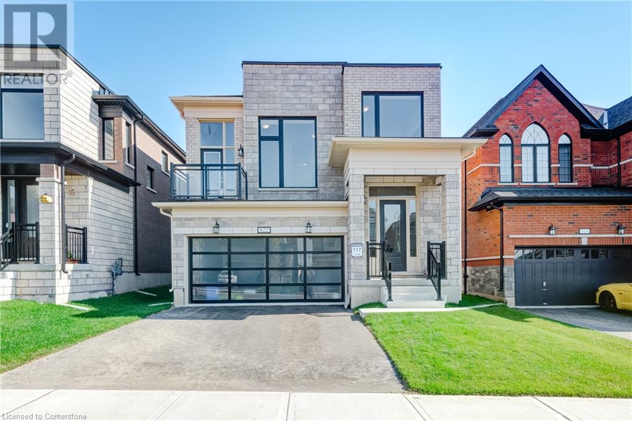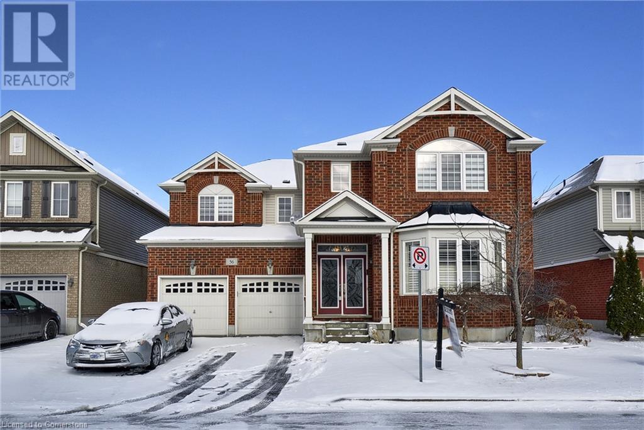97 Benhurst Crescent
Brampton, Ontario
Welcome to 2 year old Detached, 4 Bedrooms House with 3 Bedroom LEGAL BASEMENT Apartment, Spacious Living & Dining, Family room with double sided fireplace, Double Door Entrance, Hardwood Floors, Oak Stairs, Modern Kitchen with Stainless steal appliances, Quartz Countertops, Back Splash, Double Door Entry, No Side Walk, 9' Ceiling, Double Garage, Second floor features Primary Bedroom with 5 pc spacious En-suite and a spacious walk in closet with big windows. All bedrooms with walk-in closets. **** EXTRAS **** Legal 3 bedroom Basement Apartment with 2 washrooms (id:35492)
RE/MAX Gold Realty Inc.
1382 Ian Road
Burlington, Ontario
Stunning and spacious 4 BR, 3 Bathroom, 4 Level Side/split in Burlington's coveted Tyandaga neighbourhood in a private and low traffic area! Tastefully updated and freshly painted, this home is simply move in ready & perfect for a new or growing family. Large principal rooms and gleaming hardwoods enhance the main floor including its beautiful kitchen with stainless steel appliances, lots of cupboards and storage space and W/O to the gorgeous composite deck with pergola from the dining room sliding door. Upper Level offers 3 bedrooms and an updated 5 piece semi-ensuite bath for the Primary. Main level includes a 4th bedroom, 2 piece powder and lovely family room with fireplace and direct access from sliding door to the extensively renovated rear yard. Lower level (half above grade) offers a large rec room or 5th bedroom, 3 piece bath and laundry room. Bonus oversized crawl space for additional storage! Attached single gar with direct inside access plus double car parking on drive. Over $75,000 spent on the spectacular rear yard with new grass, patio stones, composite deck, pergola and custom 10x10 storage shed. Fully mature front and rear with large trees and privacy. Close to everything including the Tyandaga Golf Course, TyandagaTennis Club, forest trails, 5 mins walk to playgrounds, 5 mins drive to gyms, 7 mins drive to Burlington GO Train, 10 mins drive to Burlington lakefront with excellent restaurants, cafes, grocery and so much more! (id:35492)
RE/MAX Hallmark Realty Ltd.
60 - 5525 Palmerston Crescent
Mississauga, Ontario
Welcome To This Stunningly 3 Br 2.5 Wr End Unit Townhouse With Many Great Features For Your Family To Enjoy. Generous Room Size In Master Br With 4-PC En Suite Bath, Large Windows And W/I Closet. Fresh New Paints & No Carpet Throughout. Mins to Hwys, Erin Mills Town Centre, Go, & Parks. This Property is Perfect For Families In Safe Community With Excellent Schools. **** EXTRAS **** Two(2) Entrances Into Property. Central Vac & Equipment*** Close To Vista Height P. S., St. Aloysius Gonzaga S. S., Credit Valley Hospital, GO Station, Streetsville Village, Credit River, Walking Trails, And Much More! (id:35492)
Right At Home Realty
61 Honey Crescent
Barrie, Ontario
Stunning Corner-Lot Family Home in a Prime Location! Nestled in a highly sought-after neighborhood, this beautiful two-story residence is perfectly situated near top-rated schools, parks, scenic trails, and all the conveniences you need. From the moment you step inside, you'll be captivated by the open and inviting entrance, with soaring ceilings that extend to the second floor and an abundance of natural light pouring in through the oversized windows. Freshly painted throughout, this home is bright, modern, and ready for you to move in. The main level boasts a cozy sitting room and formal dining area, perfect for quiet moments or elegant dinners, while the expansive family room offers a welcoming space for family gatherings. The well-appointed kitchen features ample storage and a walkout to your private backyard oasis. Out back, you'll find everything you need for outdoor enjoyment, gazebo, sparkling pool, and hot tub, all surrounded by mature trees for ultimate privacy. Thanks to the east-facing corner lot, your backyard is bathed in sunlight all day long. Upstairs, discover three spacious bedrooms and a luxurious primary suite with a massive ensuite, complete with a jacuzzi tub and walk-in shower, a true retreat at the end of the day. The fully finished basement offers exceptional in-law potential with its separate entrance, large living room, full kitchen, two sizable bedrooms, and a 5-piece bathroom. Additional features include a newer roof and windows, new furnace and AC, giving you peace of mind about major updates. The oversized three-car garage provides ample parking and storage, with convenient access to both the main and lower levels. Set in a quiet, family-friendly community with mature trees, sidewalks, and wonderful neighbors, this home truly has it all. Don't miss the opportunity to make this stunning property your forever home. **** EXTRAS **** Main floor laundry, garage entrance to both levels, New furnace and AC (2022), Roof 2017, Hot water on demand, Hot Tub, Alarm system, Gas BBQ hook up, Updated Sump pump with back up pump. (id:35492)
Century 21 B.j. Roth Realty Ltd.
159 Julia Crescent
Orillia, Ontario
Welcome to this cozy 2-storey home, offering the perfect spot for comfortable Westridge living.Step into the main floor, where you'll find a conveniently situated powder room near the entrance, perfect for guests. The kitchen features ample cabinetry and an efficient layout, ensuring that meal prep is a breeze. Adjacent to the kitchen, the dining area is ideal for both intimate dinners and larger gatherings, offering a beautiful view of the backyard. The expansive living room features large windows that flood the space with natural light, creating a warm and inviting atmosphere, ideal for relaxation and entertaining. On the second floor, the primary bedroom offers a private retreat with an ensuite bathroom. The second bedroom features a private balcony, perfect for enjoying a morning coffee or evening breeze, while the third bedroom is versatile and well-sized, making it perfect for family members, guests, or a home office. A well-appointed full bathroom conveniently serves the additional bedrooms on this floor.The private and fenced backyard is an oasis for outdoor entertaining, gardening, or unwinding after a long day. Situated close to schools, parks, shopping, and dining options, this home offers a prime location with easy access to major highways, making commuting effortless. Don't miss your chance to own this charming home! (id:35492)
Simcoe Hills Real Estate Inc.
85 Kenilworth Gate
Markham, Ontario
Bright & Spacious 3-Bedroom Detached Greenpark Home with Grand Front Foyer in Soaring Ceilings & Abundant Natural light W/ French Entry Door, Circular Stair & Luxury Chandelier, Sun filled South Exposure Backyard in Highly Sought-after South Cornell. 9Ft Ceiling Main Floor. Spacious & Open living & Dining Area; Family Room Features Gas Fireplace & Potlights; Kitchen W/ Quartz Counter & Custom Backsplash combining with Spacious Breakfast Area; 3 Spacious Bedrooms & 2 Bathrooms On 2nd Floor W Spacious & Bright Hallway Facing To Grand Foyer; Unspoiled Lower Level with a Spacious, Open Layout Ready for Your Personal Touch; Front & Back Interlock Landscaping, Large Backyard Deck; Double Garage With Two Drive/Pad Parking. Nestled in Vibrant, family-friendly Neighborhood South Cornell With Top-rated schools; Steps away from Grand Cornell Park, Easy Access to Highways 7 &407, Shopping, Dining, Hospital, Recreational Centre & Public transit.... (id:35492)
Homelife Landmark Realty Inc.
3740 Mangusta Court
Innisfil, Ontario
Don't miss this rare opportunity to own on the most exclusive street in the resort. This beautiful one of a kind, 3 storey Lake Home with an Elevator on a private island is now priced to sell. Luxurious corner model in Friday Harbour's most prestigious gated community 2733 SqFt of pure resort living inside and outside. This 3-storey home has three walk-out patios - one walk out on every level, with a 40 Foot Extra Wide Boat Slip in the marina - providing ample space for two jet skis with an upgraded power pedestal. Accessible by both car and boat this 3-story Lake home on Mangusta Ct. sits on a street like none other. It features 4 bedrooms and 4 upgraded bathrooms. Experience luxurious waterfront living with sleek, modern finishes, an open-plan layout, and high-end in-ceiling sound system throughout perfect for entertaining. The kitchen shines with granite countertops and premium stainless steel appliances, overlooking the Marina with a Western exposure for lots of natural light and views of the sunsets. This home is complemented by a ground floor entertainment area with in floor heating, a wet bar, and custom cabinets. The spacious oversized primary bedroom was a custom design, making it the largest Primary Bedroom on Mangusta Ct, with a jacuzzi in the ensuite bathroom, opening to a large private terrace, offering breathtaking views of the marina anytime of the day or evening and views of the promenade. This home flows seamlessly with an elevator connecting all 3 levels. There is a natural gas fireplace on the second level and hardwired remote-controlled blinds throughout! Contact listing agent for access to the gated island when coming to view property. **** EXTRAS **** The Nest Championship Golf Course offers: Discounted Homeowner Rates Available. North Americas Largest Man Made Marina, with monthly available rates to accommodate. Lake Club Fee: $291.22, Basic Annual Fee: $5,528.04 (id:35492)
RE/MAX Hallmark Realty Ltd.
203 Beechborough Crescent
East Gwillimbury, Ontario
Situated In A Sought-After Neighbourhood, This beautifully upgraded townhouse in East Gwillimbury offers the perfect blend of style, comfort, and convenience. Featuring 3+1 Spacious Bedrooms and 4 Modern Bathrooms, Hardwood Floors, Pot lights, 9Ft Ceiling, Skylight, Creating a Bright and Welcoming Atmosphere, and Ample Parking with a Double Car Garage. Finished Basement offering extra SQFT! Perfect for a home theatre, gym, or playroom. Second Floor Offers 3 Spacious Bedrooms W/ Large Windows. Located just minutes from Upper Canada Mall making Shopping, Dining, and Entertainment a Breeze, with easy access to Highway 404 for commuters and weekend getaways. Excellent Schools, Parks, Playgrounds, Nearby Walking Trails, and a Community Center. makes this Townhouse more than a Home - its a Lifestyle Upgrade! This Home Is Perfect For Those Who Appreciate A Residential Living While Being Minutes Away From Amenities! (id:35492)
RE/MAX Metropolis Realty
103 - 8302 Islington Avenue
Vaughan, Ontario
Welcome to Vero Boutique Condos! This beautiful main floor unit has been recently updated to include two bedrooms and offers a highly functional layout. With a south-facing terrace and gas BBQ hookup, your private oasis is ready for you. Featuring 9-foot ceilings, a stunning modern kitchen equipped with full size stainless steel appliances, quartz countertops, and a breakfast bar, this space is both stylish and practical. The second bedroom is versatile and can easily be transformed into a private office! This unit comes with one parking and an oversized locker. The building also offers a rooftop patio, gym, and party room. Just steps away from public transit, trails, and Market Lane, this condo is move-in ready for you to enjoy! (id:35492)
Intercity Realty Inc.
81 Stotts Crescent
Markham, Ontario
Welcome To 81 Stotts Crescent, A Beautifully Renovated Semi-Detached Home In Markham's Desirable Wismer Community. This 3+1 Bedroom, 4 Bathroom Property Boasts Modern Upgrades Throughout, Including Freshly Painted Interiors, Hardwood Flooring, Smooth Ceilings With Pot Lights, And Stainless Steel Appliances. The Open-Concept Main Floor Features A Spacious Dining Room With A Fireplace, A Bright Kitchen With Ceramic Floors, And A Breakfast Area With A Walk-Out To The Backyard, Which Is Equipped With Interlocking For Easy Outdoor Living. Upstairs, The Primary Bedroom Offers A Walk-In Closet And A Luxurious 4-Piece Ensuite, While Two Additional Bedrooms Share A Newly Upgraded 4-Piece Bathroom. The Newly Finished Basement Adds Extra Living Space, With A Bedroom And A 3-Piece Bathroom, Smooth Ceilings, Pot Lights, And Laminate Flooring. This Home Also Includes A Built-In Garage, A Private Driveway, And Modern Upgrades Such As Glass Shower Doors In The Bathrooms And An Iron Pocket Staircase Railing. Located In A Family-Friendly Neighborhood, This Home Is Perfect For Those Seeking Both Style And Functionality, Making It A Fantastic Opportunity For Anyone Looking To Settle In A Turnkey Property In A Great Location. **** EXTRAS **** 2024 Renovation: Finished Basement, Freshly Painting, Bathrooms Glass Shower Door, Staircase With Iron Pocket, Garage Door Opener (id:35492)
Anjia Realty
132 Carriage Shop Bend
East Gwillimbury, Ontario
Countrywide Double Garage Stunning, Gorgeous Newly Built 2 Storey Home For Sale In EastGwillimbury ON Situated In The Prestigious Queensville Community, This Home Features 4 Spacious Bedrooms, 3 Bathroom, **9' smooth Ceiling**Main**Double Door entrance Perfect For HomeOffice, A Spacious Dining Room, Cozy Family Room With An Electric Fireplace, . Perfect For All Your Formal Entertaining. With A Beautiful Kitchen Containing Upgraded Cabinets W/ Undermount Lights ,quartz Countertops, S/S Appliances , Hardwood Floors & Throughout Home, Open Concept And Spacious Living, Family Rooms. Large Windows, Iron Railings & Family Room W/Out To Deck And Bsmt W/Out To Yard. Large French Door W/Out To Front Big Balcony. This Home Is Beyond Perfect! Basement Is un Finished With Walk-Out, Conveniently Close To Upper Canada Mall, Restaurants, Recreational Facilities, Parks, Go Train Station And Hwy 404. **** EXTRAS **** Brand New Electrical Light Fixtures, Pot Lights With Separate Switches, Central A/C, Furnace, Electrical Fireplace, AllNew Window Coverings. (id:35492)
RE/MAX Crossroads Realty Inc.
278 Gas Lamp Lane
Markham, Ontario
End Unit Like A Semi !!! Immaculately Well-Maintained & Located In The Sought-After Community Of Cornell, This 3+1 Bed 3 Bath Townhome Offers An Ideal Blend Of Comfort & Convenience. The Main Floor Features 9' Ceiling & Open Concept Layout. Upgraded Kitchen With Granite Countertops & Backsplash & Pantry. Upgraded All Bathrooms With Quartz Countertops. Cozy Breakfast Area Can Walk-out To Large Backyard. The Second Floor Offers A Primary Bedroom W/Walk-In Closet & 3pc Ensuite. Finished Basement (2018) W/1 Bedroom, 1 Office, Laminate Fl & Pot Lights. Close To Great Amenities Including Cornell Community Centre, Cornell Community Dog Park, Markham Stouffville Hospital & Cornell Bus Terminal. Mins To Park, Restaurant, Supermarket And All Amenities. This Home Is Perfect For Any Family Looking For Comfort And Style. Don't Miss Out On The Opportunity To Make This House Your Dream Home! A Must See!!! **** EXTRAS **** Furnace (2024). Upgrade Light Fixtures. All New Windows (2023). All New Window Coverings (2023). (id:35492)
Anjia Realty
18 Fraleigh Avenue
Markham, Ontario
**Luxurious Executive Corner Unit Freehold Townhome in Prestigious Victoria Square** Bright & Spacious Layout with 4 Bedrooms and 4 Bathrooms, featuring 9 Ft Ceilings on Both Main and Upper Floors. Approx. 2,408 sqft. $$$ Spent on Premium Upgrades: Hardwood Flooring and Oak Stairs; Smooth Ceilings; Modern Kitchen with Quartz Countertops, Stylish Backsplash, and an Oversized Island; Custom Light Fixtures; Pot Lights Throughout; Glass-Enclosed Shower in the Primary Ensuite; Finished Laundry Room; and Elegant Custom Blinds. Direct Access to a 2-Car Garage, a Private Backyard, and a Walk-Out Balcony on the Main Floor. Feels Like a Semi! Conveniently Situated Near Parks, Shopping, Dining, Major Highways and all other Amenities. Top-Ranked Schools, including Bayview Secondary School (IB Program). Don't Miss This Rare Opportunity to Own a Luxury Home in One of Markham's Most Coveted Communities! **** EXTRAS **** Stainless Steel Appliances: Stove, Fridge & Dishwasher, Range Hood. Washer/Dryer. All Existing Light Fixtures & Window Coverings, Garage Door Opener And Remote (id:35492)
RE/MAX Excel Realty Ltd.
1331 Forest Street
Innisfil, Ontario
Welcome to this beautifully designed 1434 sq. ft. all-brick raised bungalow, situated on a premium 50' x 165' lot backing onto EP land with walking trails nearby. This home offers the ideal blend of comfort, style, and convenience, making it perfect for families and multi-generational living. The home offers a functional layout with two bedrooms on the main floor, the primary suite with an ensuite and a walkout to the deck. The main floor also includes an open living and dining area, a kitchen, and a main floor family room with an electric fireplace and another walkout to the deck. The lower level is thoughtfully designed for extended/multi generational family or guests, offering privacy and functionality, featuring a private bedroom, a spacious living and dining area with a gas fireplace, a full kitchen, a 3-piece bath, and a walkout to a patio and fully fenced backyard. Additional features include a main floor kitchen pantry, large laundry room, California Shutters in Liv/Dining, Kitchen and MF Family Room, a spacious storage area 4x 12under the landing and stairs, the 20 x17 double garage with fit 2 cars, parking for four vehicles in the driveway. The location is unbeatable close to shopping, schools, a recreation center, and all the amenities you need, while still offering the peace and tranquility of a nature-filled backyard setting. **** EXTRAS **** INSIDE GARAGE ENTRY, UNISTONE WALKWAY, LANDSCAPTED (id:35492)
Exp Realty
1181 Caliper Lane
Pickering, Ontario
Great Location, Dream Home With Attached Double Garage, 2 Story, Corner Townhouse, Approx 2738 SqFt. Nestled In Seaton's Coveted Community, Overlooking Lush Green Space. Spacious Functional Design."" Luxury Features"" 9 Ft Ceiling & Hardwood Floor On Main. Beautiful Extended Kitchen With Stainless Steel Appliances, Quartz Counter Top, Spacious Island & Breakfast Bar. 4 Beds 4 Baths + Add'1 2ndFlr Media/Ent! Could Be Converted To 5th Bedroom! The Extra-Large Primary Bedroom Features A Charming Sitting Area And A Luxurious 5 Pc Ensuite Washroom. Close To School, Transit, Shopping Center, Park And 401 (id:35492)
Homelife/future Realty Inc.
21 Mcbrien Court
Whitby, Ontario
Welcome to 21 McBrien Court, a beautifully renovated gem nestled in a quiet and family-friendly cul-de-sac in the heart of Whitby, Ontario. The property features all-new windows on the first floor, including triple-pane windows that offer superior insulation, adding value and energy efficiency. Notable upgrades include a brand-new furnace and a tankless water heater, ensuring optimal performance and lower utility bills, while a heat pump reduces gas costs by an 90%. Inside, youll find a freshly painted interior that exudes warmth and charm, complemented by new, custom-built wardrobes in both the master and second bedrooms, providing ample storage space. The heart of the home, the kitchen, has been completely renovated with newer appliances. To further elevate the living experience, the home has been fitted with new pot lights featuring triple color settings and dimmable WiFi-controlled switches, allowing you to effortlessly adjust the lighting to suit your mood and activity. Set in a peaceful cul-de-sac, the home offers a private and safe environment, perfect for families with children. The neighborhood is highly sought after for its proximity to good schools, parks, shopping centers, and public transport options, making it an ideal location for both young families and professionals. Don't miss the opportunity to make this turnkey property your next home! ** This is a linked property.** (id:35492)
Right At Home Realty
118 Radford Drive
Ajax, Ontario
Welcome to this beautiful detached house located in Ajax. This features 3 bedrooms, 2 Bathrooms and finished basement. Fully renovated kitchen with backsplash and washrooms, Spacious backyard with a deck. Close to many amenities such as Schools, Shopping Centres, Highway 401, 407 & more. Furnace and A/C (2021), roof(2018) and windows(2018) **** EXTRAS **** Fridge, Stove, Range Hood, Washer and Dryer (id:35492)
Century 21 Innovative Realty Inc.
Ph501 - 38 Lee Centre Drive
Toronto, Ontario
Penthouse Living at Its Finest! 998 Sq Ft of Urban Luxury! Discover unmatched sophistication in this rare 2-bedroom, 2-bathroom, 2-parking penthouse suite. Boasting a pristine design, high-end finishes, and breathtaking north-facing panoramic views, this residence blends comfort, style, and functionality seamlessly. Stunning recently renovated kitchen features sleek white quartz countertops with a seamless backsplash, elegant two-tone cabinetry, and a waterfall breakfast bar perfect for entertaining. High-end stainless steel appliances, a touchless faucet, and gold accents add a touch of opulence. Suite features a spacious open concept, oversized living area is graced with modern plank flooring, 9-ft smooth ceilings, pot lights, and gallery windows, flooding the space with natural light. A custom-built computer nook by the window offers a perfect work-from-home setup. The primary bedroom is a luxurious retreat, accommodating a king-sized bed and featuring a walk-in closet and spa-like ensuite. The versatile second bedroom suits guests, a home office, or a nursery. Both bathrooms exude modern elegance with premium fixtures and finishes. Stacked ensuite washer/dryer for ultimate convenience.Two premium parking spots and an oversized locker.Only six units per floor ensure maximum privacy and exclusivity. Access to building amenities: gym, pool, sauna, and an outdoor garden. Only Minutes to Scarborough Town Centre, YMCA, shopping, restaurants, subway access, and Highway 401. Unmatched convenience meets luxury living.This professionally renovated sanctuary in the sky offers the pinnacle of urban living. Act quickly your dream Penthouse awaits! **** EXTRAS **** Building Amenities also included Pool Table, Ping Pong, Indoor Pool, Gym, Hot Tub (id:35492)
RE/MAX Ultimate Realty Inc.
85 River Grove Drive
Toronto, Ontario
Prime Locations!!! Welcome To This Cozy & Fancy 4-Bdrms Detached Home Situated In The Most Desirable Area! Top $$$ Spent On The Brand New Upgds: Brand New Modernized Kitchen W/ Granite Counter Top & Island, Build-in Micro-wave Oven & Counter Top Stove. Brand New Engineer Hardwood Floor Thru/Out, Brand New Hardwood Stairs, Brand New All the Washerrooms, Brand New Renovated Basement Apts W/Separate Entrance And So Many More on Details! Great Ultimate Layout. Brand New AC. Very Bright & Spacious! Surrounded With All Amenities: Ttc, Parks, T&T Supermarket, Banks, All Popular Chinese Restaurants, Pacific Mall, Bamburgh Circle Plaza, Go Station and So Many More! Top Ranking School Zone: Terry Fox P/S & Dr Norman Bethune H/S. Can't Miss It!! **** EXTRAS **** S/S Fridge, Stove, B/I Diswasher, Micro-wave, Washer & Dryer (1st Floor). 2 Fireplaces. S/S Stove & White Fridge (Basement). All Elf's, Cac, California Shutters, Alarm System. (Hwt) Rental. Buyer/Buyer's Agent Verify All Measurements & Tax. (id:35492)
Real One Realty Inc.
2885 Foxden Square
Pickering, Ontario
A True Showstopper!! This Stunning, Brand-New 5-Bedroom, 4-Bathroom ; 2780 Sqft Home Is Perfectly Situated In The Highly Desirable And Family-Friendly Mulberry Community. From The Welcoming Front Porch, Step Into A Spacious Foyer With A Powder Room That Leads Into An Open-Concept Living Area. The Modern Kitchen, Complete With A Breakfast Bar, Seamlessly Transitions Into A Stylish Dining Room Ideal For Enjoying A Coffee Or Sharing A Meal. The Expansive Great Room Offers The Perfect Space For Modern Living, With A Cozy Gas Fireplace Adding A Touch Of Warmth And Elegance. Upstairs, The Convenience Of A Laundry Room Is Located Near The Main Bathroom & Bedrooms 2,3,4& 5. The Private Primary Bedroom Boasts A Walk-In Closet And A Luxurious Ensuite. Bedrooms 2& 3 Share A 3-Piece Jack & Jill Bathroom, While Bedrooms 4& 5 Share The Main Bathroom. A Beautiful Oak Staircase Adds Sophistication To The Homes Design. The Basement Features A Separate Entrance. Located Close To Schools, And Major Hwys-401/407/412 **** EXTRAS **** S/S Fridge, Stove, Dishwasher, Washer & Dryer, All Electric Light Fixtures, Fireplace. (id:35492)
Homelife/miracle Realty Ltd
46 Bruce Farm Drive
Toronto, Ontario
NEW-NEW-Newly TOP-TO-BOTTOM RENOVATED bungalow with WALKOUT basement in highly sought-after Bayview-Woods neighborhood!!! Abuts/Overlooks RAVINE!!! Spacious, Open Concept Floorplan with Large living room and dining room combination. Walk-out to the side patio to enjoy an afternoon tea and get together with friends in the paved backyard with gorgeous ravine views and good privacy. Main level Master Bedroom with Ensuite with high end fixtures & built-in customized closet. Two bedrooms overlook the ravine. Spacious hallway with high end entrance cabinet. Entry-Lux style new kitchen with breakfast area, Quarze countertops and Island, all New Appliances, 900 CFM Fotile Slant Vent. Upgraded bathrooms and 2nd Laundry rough-in. The lower level includes huge family room with Fireplace, full of sunshine in the afternoon, a wet bar (easily expand to a full kitchen) with eating area, an office (potential to be a bedroom with Ensuite), a bedroom with W/I closet, and a recreation area to be game room/home theater/gym. Total area based on MPAC is 1,699 sq. ft. (above grade) plus 1,841 sq. ft. (basement). Located steps from multiple trails and great schools (Zion Heights, A.Y. Jackson), close to 401/404/DVP, minutes drive to plaza where banks, coffee shop, restaurants, medical center and grocery store located. $200,000+ New Upgrades include just about everything! See Feature Sheet for more details! **** EXTRAS **** Don't miss this one before it's gone! This highly sought-after location is perfect for Homeowners. See Floorplans for the great layout which fits extended families. Make sure to check out all upgrades & great features in the Feature Sheet! (id:35492)
Homelife Landmark Realty Inc.
188 West Side Road
Port Colborne, Ontario
Spacious and move-in-ready, this charming 1.5-storey, 3+1-bedroom home is perfectly situated in a desirable Port Colborne area, just a short drive to the shores of Lake Erie and within walking distance to stores, parks, schools, and other necessities. Inside, you'll find updated, main floor living with 2 oversized bedrooms, generous living room with a fireplace, large eat in kitchen and a fully finished basement that adds extra living space with a family room and an additional bedroom. The home boasts many updates throughout, including modern flooring and an updated bathroom. Outdoors, enjoy the new firepit in a large fully fenced yard, generous back deck, and detached 1.5-car garage with its own electrical panel. The property also features a double driveway, providing ample parking. Don't miss this gem in a desirable location! (id:35492)
Boldt Realty Inc.
8 Runnymede Road
Port Colborne, Ontario
Welcome to this stunning custom-built home in the desirable Hawthorne Heights community of Port Colborne, crafted with exceptional attention to detail in 2017. Offering over 3,400 sq. ft. of luxurious living space, this multi-level home sits on a generous 75x150 ft lot, blending elegance with comfort.Inside, the main floor features 10-ft ceilings with custom coffered detailing and trim. The open-concept layout connects the kitchen, dining, and living areas, with a striking floor-to-ceiling stone gas fireplace as the centerpiece. The gourmet kitchen boasts custom cabinetry, a large 9.5-ft island, granite countertops, and premium appliances. A spacious office on the main floor is perfect for remote work.Upstairs, the private master suite includes a walk-in closet and a luxurious 5-piece ensuite. The third level offers three additional bedrooms, a laundry closet, and a full bathroom. The finished lower level features a rec room, ideal for entertaining. Step outside to the beautifully landscaped, fully fenced backyard, complete with a new hot tub, inground saltwater heated pool, putting green, and large pavilion with a sitting area. The exterior combines brick, stone, and vinyl, with a charming covered front porch. A 1.5-car attached garage and new concrete driveway add convenience.Located near amenities, with easy access to Highways 58 and 140, and directly across from Hawthorne Heights Park, featuring mature trees, a basketball court, and a playground, this home offers the perfect balance of sophistication and practicality. Don't miss out on this remarkable property! **** EXTRAS **** KitchenAid double ovens, Jenn-Air gas cooktop, KitchenAid dishwasher, Panasonic microwave, 2 LG stainless steel fridges, washer & dryer (id:35492)
Revel Realty Inc.
6096 Skinner Street
Niagara Falls, Ontario
Welcome to 6096 Skinner Ave! Located in a quiet pocket of Niagara Falls that is the perfect blend of residential tranquility but also offers walking distance to schools, shopping, transit, the casino and the Falls itself. This home is a 2 bedroom bungalow with a walk up loft that can be used for an additional bedroom, office or playroom. The main floor has an open concept layout with closets in each of the rooms and a mud room/ laundry room off the kitchen. The backyard features a garage and fully fenced yard. There is nothing to do but move it, all updates have been done for you. The roof was replaced in 2022 and the furnace in 2024. (id:35492)
RE/MAX Niagara Realty Ltd
35 Cheviot Place
London, Ontario
Location, location, location! Cul-de-Sac location in central London. This is a ideal family home. Quiet dead-end street with no traffic or noise to worry about. Large, very private and nicely treed back yard with a gazebo and a storage shed. This beautiful (appx. 2,100 sq. foot) 5-bedroom, 3 bath home is bright and spacious, and includes an attached oversized 2-car garage, and 4-car parking on the driveway. The large master bedroom offers his and hers walk-in closets and a generous ensuite. Recent upgrades include: new electrical panel, patio sliding doors, updated luxury plan vinyl flooring in the bedrooms and hallways, maple hardwood flooring in the living, dining and family room, heated flooring in ensuite, air conditioner in furnace (2021). Book your private showing today. (id:35492)
Century 21 First Canadian Corp
1050 Margaret Street
London, Ontario
This charming home, just minutes from Old East Village, Kelloggs Lane, and the Western Fair District, offers a unique layout with great versatility. It features a 1-bedroom, 1-bathroom space in the back and a completely separate 1-bedroom, 1-bathroom area in the front, making it ideal for multi-generational living, in-law capability, or a home with income potential. The home has seen significant updates, including a kitchen renovation in 2017 with refreshed countertops, cabinets, flooring, and modern pot lights. Additionally, both 3-piece bathrooms were updated in 2017. Conveniently, both laundry rooms are situated on the main floor, and the unfinished basement provides ample storage space. Major updates include a furnace and A/C installed in 2018 and new shingles in 2021. Outside, the detached shed provides space for storage, a workshop, or even a home gym. With its flexible layout and prime location, this property is move-in ready and full of possibilities! (id:35492)
RE/MAX Centre City Realty Inc.
157 Victoria Street N
Woodstock, Ontario
This beautiful all-brick bungalow is located on a quiet street in the beautiful city of Woodstock. The front garden was recently landscaped and offers an inviting first impression, especially in the spring and summer months. The foyer has ample closet space and stunning real wood floors which carry throughout the halls and sun-filled front living room. The eat-in kitchen offers tons of storage and an ideal workflow with newer cabinetry that isn't your typical builder grade style. Off the kitchen, a separate entrance leads into an enclosed mudroom, a flexible space that can be used for additional storage or to enjoy sunny days when the weather is nice. The lower level has a large fully-finished and carpeted recreation room (carpets here and in the bedrooms were replaced in 2022 by previous owner). It has newly installed wall lights and includes the pool table! The utility room is large and partially finished with tons of space for additional storage and also hosts a new Trane Furnace installed in 2023 (with warranty). You'll enjoy backyard barbeques on the stunning stamped concrete patio with the included new natural gas BBQ (and gas-line hook-up outside) in your fully-fenced backyard. The paved driveway has plenty of room for parking and the detached garage can be used to park two vehicles or as a workshop. (id:35492)
Blue Forest Realty Inc.
196 Heritage Park Drive
Greater Napanee, Ontario
INTRODUCING THE CHARLIE PLAN FROM SELKIRK LIFESTYLE HOMES, THIS 1575 SQ/F INTERIOR UNIT TOWNHOME FEATURES 3 BEDS, 2.5 BATH, LARGE PRIMARY BEDROOM W/ 3 PCE ENSUITE & LARGE WALK-IN CLOSET, OPEN CONCEPT MAIN FLOOR W/ SPACIOUS KITCHEN, UPPER LEVEL LAUNDRY, TAKE ADVANTAGE OF EVERYTHING A BRAND NEW HOME HAS TO OFFER INCLUDING INTERIOR SELECTIONS & FULL TARION WARRANTY, MARCH 2025 OCCUPANCY AVAILABLE. (id:35492)
RE/MAX Finest Realty Inc.
202 Heritage Park Drive
Greater Napanee, Ontario
INTRODUCING THE RILEY PLAN FROM SELKIRK LIFESTYLE HOMES. THIS 11695 SQ/F INTERIOR UNIT TOWNHOME FEATURES 3 BEDS, 2.5 BATH, LARGE PRIMARY BEDROOM W/ 4 PCE ENSUITE & LARGE WALK-IN CLOSET, OPEN CONCEPT MAIN FLOOR W/ SPACIOUS KITCHEN, UPPER LEVEL LAUNDRY, TAKE ADVANTAGE OF EVERYTHING A BRAND NEW HOME HAS TO OFFER INCLUDING INTERIOR SELECTIONS & FULL TARION WARRANTY, IMMEDIATE OCCUPANCY AVAILABLE (id:35492)
RE/MAX Finest Realty Inc.
532 County Road 27
Stone Mills, Ontario
Set on a picturesque one-acre lot in the heart of Newburgh, this beautifully updated brick bungalow is a perfect blend of modern convenience and tranquil living. Featuring 3 bedrooms, 1bathroom, and a finished basement, the home is flooded with natural light thanks to its large windows, creating a bright and inviting living space. The incredible backyard steals the show with a stunning in-ground heated pool, perfect for entertaining or unwinding in your private oasis. Practical updates include a UV water filtration system, new flooring, and a furnace and AC system replaced within the last two years. The home also boasts a durable steel roof and a brand-new carport. Situated overlooking the scenic Cataraqui Trail, this property has amazing views from every window. Itis ideal for nature lovers and outdoor enthusiasts. Whether you are looking to downsize or purchase your first property this home has loads to offer. Don't miss your chance to own this remarkable home in a serene village setting! (id:35492)
RE/MAX Finest Realty Inc.
198 Heritage Park Drive
Greater Napanee, Ontario
INTRODUCING THE JULIANNA PLAN FROM SELKIRK LIFESTYLE HOMES, THIS 1695 SQ/F END UNIT TOWNHOME FEATURES 3 BEDS, 2.5 BATH, LARGE PRIMARY BEDROOM W/ 4 PCE ENSUITE & LARGE WALK-IN CLOSET, SECONDARY BEDROOMS ALSO W/ WALK-IN CLOSETS, OPEN CONCEPT MAIN FLOOR W/ SPACIOUS KITCHEN & PANTRY, UPPER or MAIN LEVEL LAUNDRY, TAKE ADVANTAGE OF EVERYTHING A BRAND NEW HOME HAS TO OFFER INCLUDING INTERIOR SELECTIONS & FULL TARION WARRANTY, SEPARATE ENTRANCE TO BASEMENT AVAILABLE!! MARCH 2025 OCCUPANCY AVAILABLE (id:35492)
RE/MAX Finest Realty Inc.
72 Willowbank Road W
Gananoque, Ontario
Luxury waterfront retreat in the heart of the 1000 Islands. Welcome to your dream home, a stunning luxury waterfront property in an exclusive waterfront community that opens up to the breathtaking beauty of the 1000 Islands. This meticulously renovated residence boasts modern elegance and timeless charm, having undergone a complete transformation within the last four years. As you step inside, you will be greeted by a spacious and inviting layout, featuring three well-appointed bedrooms and a sophisticated office on the main floor, perfect for remote work or quiet contemplation. The gourmet kitchen is a chef's delight, equipped with top-of-the-line appliances, sleek countertops, and ample storage, making it ideal for entertaining family and friends. The lower level offers two additional bedrooms, providing flexibility for guests or family, alongside a huge recreation room an entertainer's paradise!Step outside to discover your private oasis: an above-ground pool surrounded by lush landscaping, perfect for summer relaxation, and enjoying the serene waterfront views. This home is not only a sanctuary but also perfectly situated close to premier golfing facilities and all city amenities, ensuring you have the best of both worlds. Experience the tranquillity of waterfront living while being just minutes away from shopping, dining, and recreational activities. Do not miss the opportunity to own this exceptional property that promises a luxurious lifestyle and endless adventures in the picturesque 1000 Islands. Your waterfront paradise awaits! (id:35492)
Exp Realty
316 Mullighan Gardens
Peterborough, Ontario
Stunning one year old home with beautiful upgrades throughout. Custom kitchen with a six burner gas range and commercial range hood, double wall ovens, refrigerator, dishwasher, Quartz countertops and backsplash. Seamless LVP flooring on main and second floor, pot lighting, in ceiling speakers. Upper level with custom three piece ensuite and walk-in closet in the primary, second full bath, two additional bedrooms and laundry conveniently located. Full basement with 2 egress windows well suited for future bedrooms or bright family rec space. Insulated steel craft garage door with Wi-Fi enabled opener and side entrance. $2000 credit towards driveway paving to be provided on closing. (id:35492)
Royal LePage Frank Real Estate
44 Summit Crescent
Belleville, Ontario
Brand New Home in a Prime Belleville Location! This beautiful, never-lived-in home is the perfect opportunity for those seeking a fresh start in a highly convenient area of Belleville. Boasting 1,200 sq.ft of thoughtfully designed living space, this home offers 2 spacious bedrooms and 2 full bathrooms, ensuring comfort and privacy for all. The bright and open kitchen is ideal for cooking and entertaining, with plenty of storage and counter space. A separate dining room provides the perfect setting for meals with family and friends, while the cozy living room is perfect for relaxation. The unfinished basement offers incredible potential for customization, whether you're looking to create additional living space or storage. Step outside onto the back deck, perfect for enjoying warm summer evenings or morning coffee. Located just minutes from schools, the sports center, and all of Belleville's amenities, this home is ideally situated for easy access to everything you need. With a full 7-year Tarion warranty, you can rest assured knowing you're investing in a quality home built to last. Don't miss out on this fantastic opportunity to own a brand-new home in a prime location. Book your showing today! (id:35492)
Century 21 Lanthorn Real Estate Ltd.
4 Baxter Place
Port Hope, Ontario
Better Than New! This fantastic 2 plus 1 bedroom, 2 bath bungalow, in a sought after area of Port Hope, offers one level living at its finest. Only minutes to 401, parks, shopping, schools... All your amenities are within walking distance. The main level offers a separate dining/entertaining area, directly accessed by the kitchen, featuring Stainless Steel appliances and Granite counters along with a very convenient breakfast bar. The oversized kitchen area offers a relaxing living room setting with a Gas F/P. The perfect place to enjoy socializing or, unwind with some quiet time. A concealed laundry closet offers main floor access and contains full size appliances. There is also direct access to a covered deck, perfect for morning coffee! The lower level has plenty of room to spread out and enjoy. Recreation room, Exercise Room, Den and Bonus Room offer flexibility for all. The outdoor area is beautifully landscaped with mature gardens and trees. A fully fenced yard enhances privacy and security and features a generously sized deck with gazebo to protect from the weather. **** EXTRAS **** Washer/Dryer (2024), Shingles (2019), Windows/Fr.Door/Patio Door (2019) Furnace (2019), Central Air (2019), HRV system (2019) (id:35492)
Royal Service Real Estate Inc.
585 Paterson Street
Peterborough, Ontario
Welcome to this delightful, recently renovated 2-bedroom, 1-bathroom home, ideally located in a friendly neighbourhood close to all the amenities you need. As you step inside, you'll immediately appreciate the bright and airy feel, enhanced by fresh paint, new flooring, and updated main floor. One of the standout features of this home is the open-concept kitchen and living room, which has been completely redesigned for both functionality and style. The spacious living area is perfect for relaxing or entertaining, with large windows that fill the space with natural light and seamless flow into the kitchen. The clean lines and neutral tones create a warm, welcoming atmosphere throughout. The newly renovated bathroom features modern finishes, heated floors, a stylish vanity, updated fixtures, and a new tub. The design is fresh and sleek, providing the perfect spot to unwind at the end of the day. Outside, you'll find a large deck that's perfect for summer barbecues, outdoor dining, or simply enjoying a cup of coffee in the morning. The fully fenced yard offers privacy and a safe space for children or pets to play, with plenty of room for gardening, lounging, or creating your own outdoor oasis. This home is situation in a desirable neighbourhood that is just minutes from shopping, dining, parks, and public transportation, offering convenience and ease for daily living. Whether you're a first-time homebuyer, a downsizer, or simply seeking a low-maintenance property, this home is a perfect fit. Don't miss the opportunity to make this beautifully updated home your own - schedule a showing today! **** EXTRAS **** Renovations in 2023 include structural improvements, flooring, new plumbing, duct work, electrical and furnace. Main floor and bathroom have been completely renovated and updated. (id:35492)
Century 21 United Realty Inc.
19 - 110 Napier Street
Blue Mountains, Ontario
Discover this charming bungalow townhome tucked away in The Woods at Applejack, Thornbury. Perfect for down-sizers or as a home base for your weekend and holiday adventures, this 3-bedroom, 3-bathroom gem offers all the space you need. Recently refreshed with updated flooring and soft, neutral tones, the open-concept living and dining area features a cozy gas fireplace, creating a modern yet inviting atmosphere. Step outside to a private, durable composite deck, ideal for outdoor entertaining or simply unwinding in nature. The main floor boasts a spacious primary bedroom with a walk-in closet and a luxurious ensuite. The finished lower level adds a third bedroom, a full bath, and a versatile rec-room, while still leaving ample room for storage. A single attached garage and convenient main floor laundry complete the package. Enjoy resort-style amenities, including two pools, tennis and pickleball courts, and a recreation center. All this, just a short stroll from the vibrant restaurants, shops, waterfront park, and harbour in Thornbury. To this add the Georgian Trail, farmers markets, golf courses, skiing, the Bruce Trail and more nearby, this home is your gateway to everything the area has to offer! **** EXTRAS **** Condo corporation has negotiated a mandatory bulk cable and HS internet package for unit owners at $62.15 monthly in addition to condominium maintenance fees. (id:35492)
Royal LePage Locations North
221 John Street
Minto, Ontario
Welcome to Your Forever Home. This meticulously maintained & designed custom built home offers the perfect blend of luxurious & functional living. The main floor boasts a bright & airy entry allowing for a welcoming atmosphere for family & guests to gather in the spacious open concept main hub of the home. The Kitchen is a Chef's Dream with built in s/s appliances including under cabinet freezer drawers & space for your wine cooler, endless custom cherry cabinetry & an island big enough for the whole family to gather around, not to mention the massive walk in pantry. Enjoy soaking in the quiet outdoors from your spacious covered back deck with glass sliders to your executive primary as well as access directly to the kitchen&dining room & on the cooler days cozy up by the fireplace in the Enclosed Sun Porch with an attached 2 pc bath & office/storage room. Gas fireplace with stone feature and wood mantle adds both style & warmth to the main living room. Your executive primary wing is complete with a massive walk-in closet, custom built ins & secondary closet & leads you into a 4 pc spa like ensuite w/ gorgeous tiled walk in shower with built in seat for ease of access at all mobility levels. Main floor laundry, 2nd bedroom & 4 pc bath complete the main floor. The finished lower level provides additional luxurious entertainment & living space or inlaw suite w/ kitchen/wet bar rough ins, an additional 2 bedrooms & 3 pc bath. Over 3500 square feet of beautifully finished living space, backup generator & heated garage are just a few of the added bonuses of this stunning & unique home. The property is located in the charming town of Harriston within walking distance to local amenities such as restaurants, community centre, arena, playgrounds, school & more. The neighbourhood is known for its safety and suitability for families and pets where your neighbours know your name. You don't want to miss out on the rare opportunity to own your Forever Home at 221 John St Harriston **** EXTRAS **** Home Built 2011 (id:35492)
Royal LePage Heartland Realty
6 White Pine Way
Guelph, Ontario
6 White Pine Way, Guelph. Welcome to this charming all-brick detached bungalow, located in the highly sought-after 55+ active adult community, The Village by the Arboretum. Nestled on a meticulously maintained property, this 1,600 sq. ft. home offers a perfect blend of comfort, convenience, and luxury. The spacious living room features gleaming hardwood floors, a cozy gas fireplace, and plenty of natural light. The solid wood kitchen is equipped with stainless steel appliances, combining elegance and functionality. The generous dining room opens onto a private back deck, making it ideal for entertaining or relaxing with a cup of coffee. The home includes two main-floor bedrooms, along with a beautifully renovated bathroom complete with heated tile floors and a roll-in rain shower. For added convenience, the property also offers main-floor laundry, ensuring everything you need is easily accessible on one floor. The partially finished basement provides even more space, including a large recreation room, an additional bedroom, a half bath, and an unfinished workshop area. Situated just steps from The Village Center, residents enjoy access to a wealth of amenities, including an indoor pool, gym, library, hobby rooms for crafts and cards, lounge, billiards, tennis courts, and putting greens. Spanning over 112 acres, this lifestyle community also features trails, ponds, waterfalls, and lush landscaping. Finally, for added peace of mind, the on-site medical centre offers doctors, a pharmacy, and medical testing services. With public transit and all essentials just minutes away, this home truly offers a worry-free lifestyle. Dont miss your chance to join this vibrant and welcoming community! (id:35492)
Royal LePage Royal City Realty
90 Neeve Street
Guelph, Ontario
Whether you are looking for your first home or the perfect investment opportunity, this lovely semi-detached house in one of Guelph's trendiest neighbourhoods is a must see! Inside, you will find a large and inviting main floor living space with an abundance of natural light. The main floor offers lots of flexibility with the space to create a 4TH BEDROOM (as some of the townhouses in this row have done). Three bright bedrooms can be found upstairs, along with the well appointed 4 piece bathroom. Due to being an end unit, you have a nice little yard space, along with a parking spot located at the back of the home. You also have a brand new roof (2024) and newer furnace (2016). This home could not be better situated! You are a short walk to the University or to public transit, not to mention a stones throw to the Downtown where you will find the fantastic shops, restaurants, and nightlife, as well as the main Transit Hub and the GO train. Come and see this great property for yourself. (id:35492)
Royal LePage Royal City Realty
11 Golden Place
Ingersoll, Ontario
Welcome to your perfect retreat! This charming 3+1 bedroom, 1.5-bathroom home is nestled in a quiet cul-de-sac on a spacious corner lot, offering the best of both comfort and potential. Step into the bright and welcoming main level, where natural light fills the cozy living room with gleaming hardwood floors. The updated kitchen boasts modern touches, ready for family meals and laughter-filled gatherings. But the real magic happens outside! Your backyard oasis awaits, complete with an inground pool and a hot tub—the ultimate spot for summer splashes, evening soaks, and unforgettable memories. Need more space? The lower level, with its separate entrance, offers exciting development potential or your dream hangout space. Tucked away in a family-friendly neighbourhood close to schools, parks, and amenities, this home has everything you need and more! (id:35492)
Revel Realty Inc Brokerage
253 Russell Avenue
St. Catharines, Ontario
Perfect starter home or investment ! Second floor currently rented to single lady for 1155/ month . Main floor and basement is vacant. Perfect opportunity for first time home buyers to help with mortgage payments. In-law Suite with separate/exterior entrance. 2 Bedroom main floor features an eat-in kitchen, spacious and bright living/dining room and a 4pc bathroom, hardwood floors, character trim and laundry facilities off kitchen in enclosed back porch. Upper level features 2 bedrooms (one with stacking laundry), 3 pc bath, open living room/kitchen area. Unfinished basement with plenty of room for storage. Fenced in yard with patio area. Main floor freshy painted. Central air conditioning , forced air gas heat. Large fenced backyard with shed. New roof 2020. Centrally located in the heart of St. Catharines, minutes away from QEW access, bus routes, shopping, and entertaining/dining. **** EXTRAS **** 2 fridges, 2 stoves, washer and dryer, stickable washer and dryer (id:35492)
RE/MAX Escarpment Realty Inc.
85 Dufferin Street
Stratford, Ontario
This two storey modernized historical gem with impeccable curb apeal in a walkable neighborhood awaits your arrival. The main house is complimented by its beautiful accessory structure with ample usuable space with main level washroom and kitcheneete and lofted upper level and an insulated workshop. The spacious backyard features a full sized in-ground pool offering the perfect space for gatherings. The main level offers a bright open concept helping make the combined kitchen, living and dining room in forming the beating heart of this home. The functional tiled foyer and two piece bath along with large purpose built laundry room further compliment the main level. The dining room opens onto a large deck with a retractable clear roofed gazebo creating a beautiful outdoor space can function as an extension of the main house. Not to be outdone, the upstairs showcases a king-sized master bedroom with custom built in storage, along with two more bedrooms, all featuring closets that could also work as great office spaces and a modern stylish four piece bath. The kitchen in the main house shines with its stainless steel appliance suite including a built in microwave range hood, dishwasher and gas stove. The lovely accessory structure has an open concept main level with kitchenette, three piece bath and a spacious lofted flexible space making up the upper level. The accessory structure also includes an independent furnace, owned hot water tank, and seperate electrical breaker panel allowing it to be very functional. The highly walkable community offers access to the university and Stratford's downtown; along with Dufferin Arena, Dufferin Park, and Optimist Recreational Park. Also walkable to many local shops including but certainly not limited to Stratford's premier coffee shop/roaster To Bean or Not to Bean, artisen local bakery Downie Street Bakehouse, and the beloved craft brewery Jobsite Brewing Company. This vacant property is available for immediate possession! **** EXTRAS **** Property features owned Culligan Water Purification System. Seller to include covering cost of Professional Cleaning & Duct Cleaning of Entire Property to be completed prior to Closing. (id:35492)
Exp Realty
5415 Longford Drive
Mississauga, Ontario
1869 Sq. Ft 4 Bedroom Mattamy Home With Great Curb Appeal O/Looking Children's Playground And Park, In Demand, Family Oriented Neighborhood, Close To Good Schools. No Homes In Front. Functional Flowing Floor Plan. Family Room W/Gas Fireplace. Spacious Bedrooms, Bonus 2nd Floor Laundry Room. Large Open Concept Finished Basement W/Pot Lights And 3 Pc Washroom. Great For Entertaining. No Sidewalk. Long Driveway For Two Cars Plus One In The Garage. Don't Miss Out On This Excellent Home! Buyer/Buyer's Agent To Verify All Taxes and Measurements. Pls Provide 2 Hours Notice For All Showings. (id:35492)
Executive Homes Realty Inc.
50 Whitfield Avenue
Hamilton, Ontario
FULLY RENOVATED INSIDE & OUT! This stunning detached home in the heart of Hamilton’s sought-after Crown Point neighborhood blends modern elegance w/ character making it the perfect place to call home. Featuring 4 bdrms, a versatile loft space & unfinished basement for ample storage, this home offers flexibility for any lifestyle. The main level is a showstopper, boasting a custom Baresa kitchen w/ quartz countertops, unique brick backsplash w/ Hamilton Brick accents, dinette w/ sliding doors to backyard deck, bright living room & dining room perfect for entertaining family & friends. Upstairs you will find 4 bdrms & modern 4pc bath. Two bdrms can easily be combined to create luxurious primary bdrm suite. Bonus loft space offers for many possibilities including office, playroom or studio. Every update was thoughtfully completed in 2023-2024 showcasing high-end quality finishes throughout. Updates include all new Arcana windows & doors, water heater, AC, serviced furnace, vinyl siding at back, fascia, soffit and eaves, oak staircase w/ wrought iron spindles, luxury vinyl plank floors, potlights & fixtures, professionally painted inside & out, landscaped w/ flower beds, fence & deck & more! With no expenses spared this move-in-ready gem offers perfect combination of style, comfort & location- close to all amenities including shopping, schools, parks, hospital, Tim Hortons field, transit, easy highway access just steps to trendy Ottawa St shops & restaurants. (id:35492)
RE/MAX Escarpment Golfi Realty Inc.
454 Timbercroft Crescent
Waterloo, Ontario
Welcome to 454 Timbercroft Crescent. Discover this charming 4+1 bedroom, 4-bathroom two-story home in the highly desirable Laurelwood area of Waterloo. Nestled on a pie-shaped lot, this home offers a perfect blend of style, comfort, and convenience. Main Floor:Family Room Open to the kitchen, creating a warm and inviting space for everyday living and entertaining. Dining Room:Bright and airy, with a walkout to the deck—perfect for enjoying meals while overlooking the serene backyard. Kitchen: Modern and functional, featuring quartz countertops and stainless steel appliances, ideal for culinary enthusiasts. Living Room: A separate retreat with large windows offering stunning views of both the front and backyard, providing a peaceful escape. Laundry Room: Conveniently includes a washer, dryer, and direct access to the garage. Upper Level:Primary Bedroom is Spacious, with a luxurious 4-piece ensuite featuring a tub.Three Additional Bedrooms: generously sized and share a well-appointed 4-piece bathroom. Basement:Fully finished, offering a cozy rec room, an office, a 3-piece bathroom, and an additional bedroom—perfect for guests or as an in-law suite. Recent Upgrades: Blinds(2024), Washer, AC & Furnacec(2023), Interlock Driveway(2022), Fridge, Stove & Dishwasher(2019). Nestled in a highly sought-after neighborhood, this home is steps from Laurel Creek Conservation Area, scenic walking trails, and top-rated amenities, including the YWCA, Sobeys, Costco, and more. (id:35492)
Smart From Home Realty Limited
822 Sobeski Avenue Avenue
Woodstock, Ontario
Welcome to an expansive and stylish haven, exceeding 2600 sq ft, (Kingsmen Group - Robert C), where functionality seamlessly intertwines with contemporary urban style. This exceptional residence HAS SEPARATE ENTRANCE TO BASEMENT THROUGH GARAGE , tailored for multi-generational family living, unveils a captivating layout adorned with four generously proportioned bedrooms and three meticulously designed bathrooms ,The master suite, featuring a luxurious walk-in closet, epitomizes convenience and refinement. Laundry is ideally located on the Second floor. Journey through the living spaces, where the kitchen boasts an oversized quartz countertop, a striking centerpiece that elevates the family gathering experience and introduces a modern aesthetic to the heart of the home. Ascend to the second floor and unveil an additional gem – a versatile family room with a balcony. This space becomes a sanctuary for family gatherings and quiet contemplation, seamlessly fusing indoor and outdoor living. Nestled on an enviable lot with deck in Woodstock's newest and highly sought-after neighborhood of Havelock Corners. Walk through patio doors Also allows you to develop your very own backyard oasis. Imagine your family here! Conveniently located near Kingsmen Square plaza and the forthcoming Gurudwara Sahib Sikh Temple, this residence emerges as an alluring choice for families. Mere minutes from the 401 Highway, Short walk to Pittock Lake Conservation Area and Thames River. Envision yourself in this thoughtfully crafted residence, a testament to comfort, elegance, and the epitome of Woodstock's flourishing community! (id:35492)
RE/MAX Twin City Realty Inc.
56 Henwood Drive
Cambridge, Ontario
Welcome to 56 Henwood drive, Carpet free a stunning, upgraded executive home( mattamy model Northbridge)located on excellent Millpond neighbourhood in Cambridge. This 4+2 bed/4 bath ,Finished Basement Gorgeous home w/ fenced backyard, Huge deck ,lot of upgrade, Hardwood on second floor( 2025),9 ceiling on main, finished top-to-bottom w/ high-end quality finishes, pot lights, double door entry, No walkway front of the house ,sound system throughout the house, furnace 3 year old & 4292 SF of exquisite living space. This stunning home features a Beautiful Kitchen bright, spacious family room with gas fireplace, Dining room ,Living room, den and eat in kitchen to enjoy your morning breakfast with your family. Second floor master bedroom with walk in closet and ensuite 5 pc washroom ,3 more good size bedroom with main washroom and laundry room. Fully finished basement with 2 bedrooms, white beautiful kitchen ,4pc Bath and living area with projector and fireplace to entertain your free time with your family or generate your extra income. This house close to all amenities, shopping ,banks, school, Downtown Hespeler and 5 min to HWY 401. Great opportunity to Buy this Gorgeous fully finished move in ready house in Millpond area. Book showing to grab it!! (id:35492)
Century 21 Heritage House Ltd.








