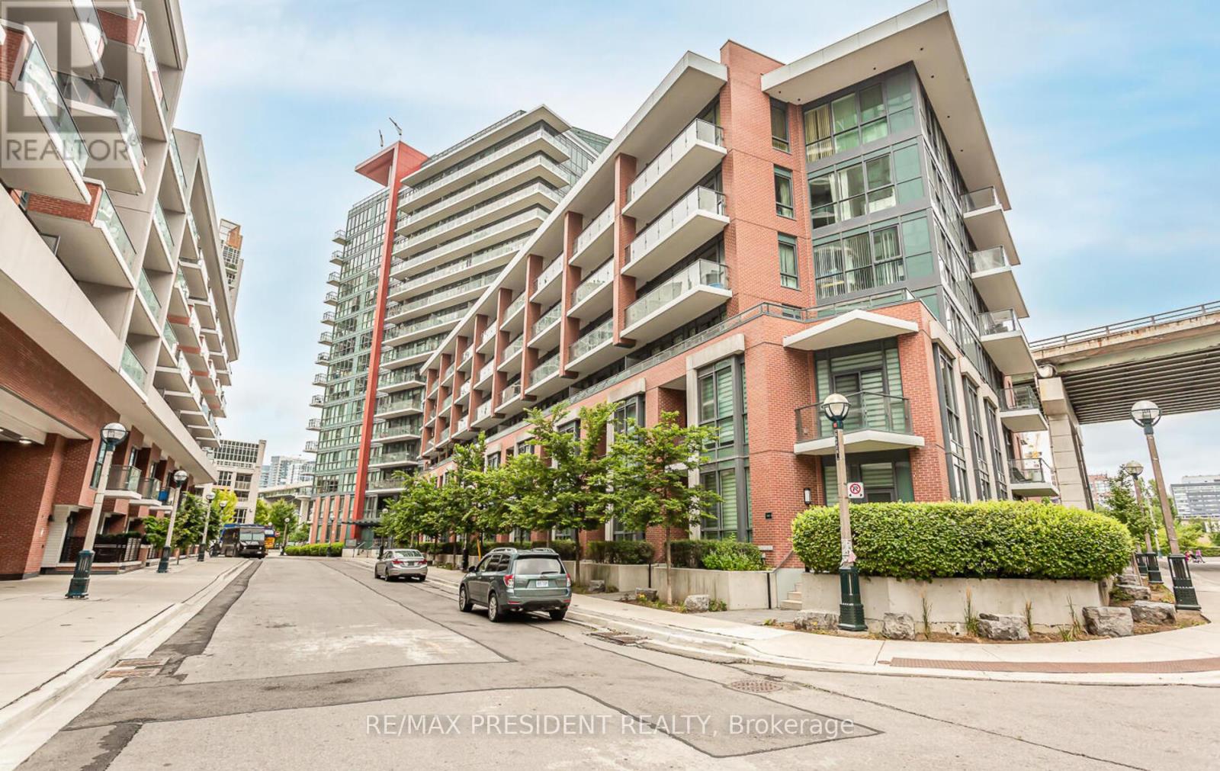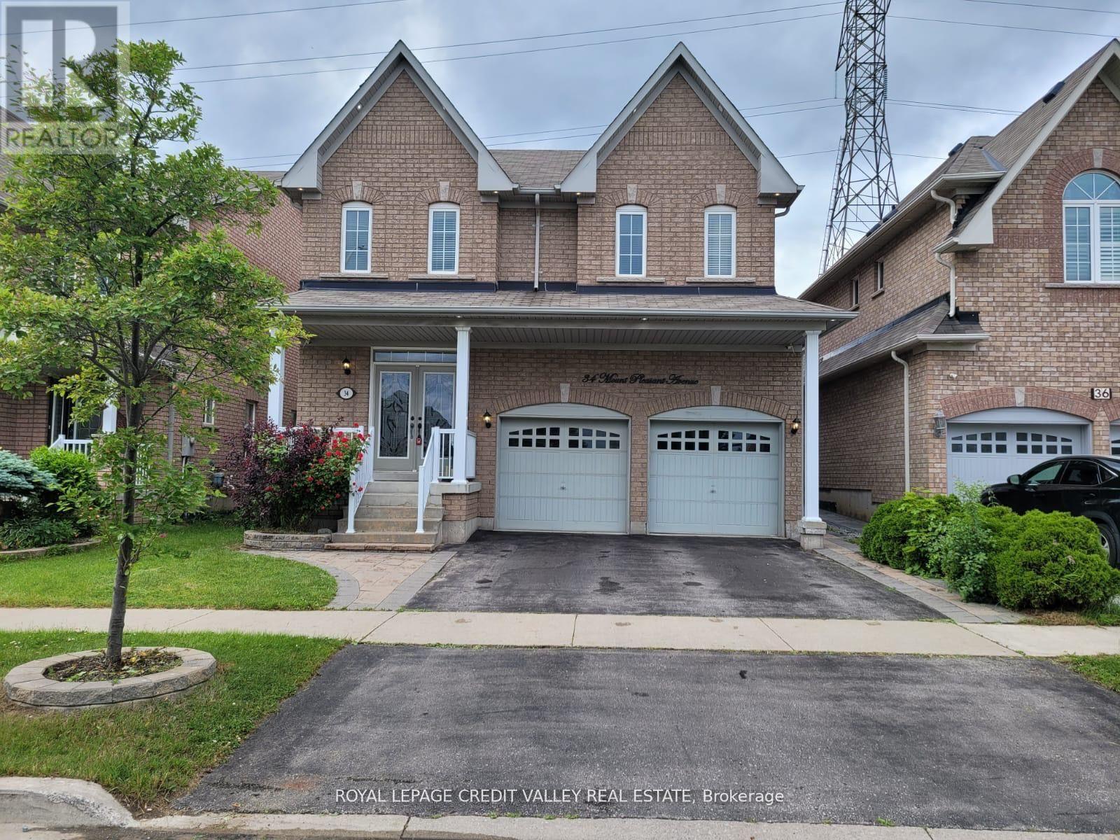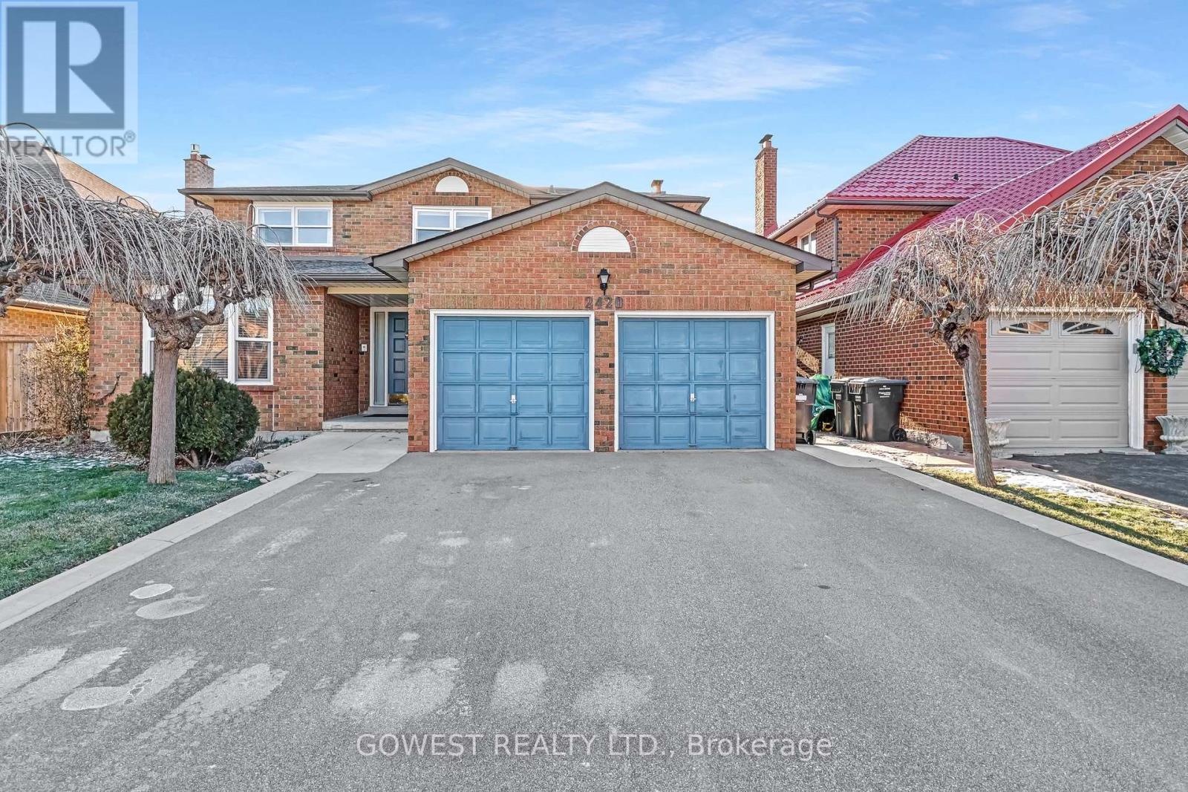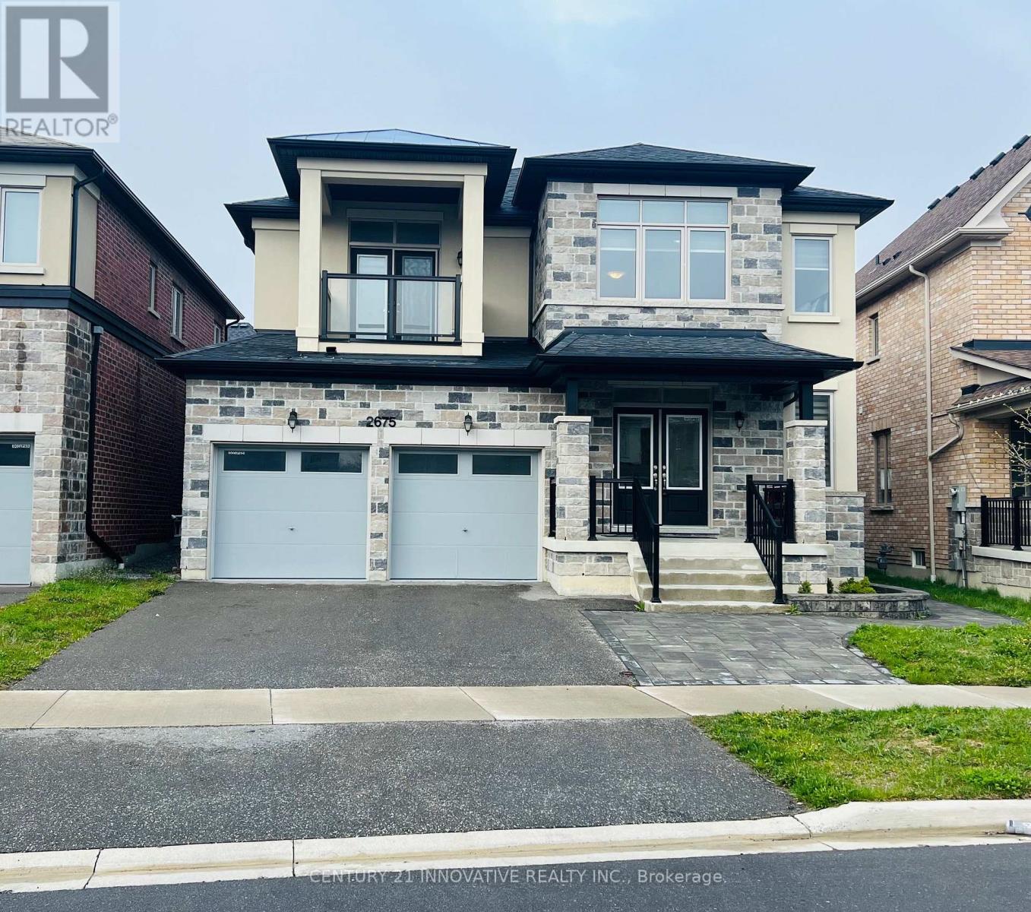1008 - 5 Kenneth Avenue
Toronto, Ontario
Fully Renovated Turn-Key Ready 1461 Sqft (largest size in the building) 2 bedroom + Den & 2 bathrooms Unit With Engineered Hardwood Throughout. Functional Floorplan With Remodelled Modern Kitchen To Create Open Concept Ideal For Entertaining Larger Groups or Families Year Round! Rare Balcony With Unobstructed East Views. Lots Of Added Custom Storage & Shelving With Extra Dehumidifier. Very Quiet & Private Unit. Stellar Location Steps From Sheppard Subway Station & Everything One Requires From Shopping to Entertainment, Cafe & Restaurants, Gym, Banks, Medical Clinics & More! Perfect For Smartsizing Or Professionals Working From Home & Families Alike! Great Amenities Include 24Hrs Security , Gym, Award Winnin Garden & BBQ Area, Gym & Sauna, Indoor Pool,Visitors Parking, Media & Party Rooms. Must Visit. **** EXTRAS **** Turn Key Unit In A Great Community! Locker, Premium Parking Spot Next To Elevators and AllInclusive Condo Fees with Cable TV Also Included! High Speed Internet With Rogers Is Just$40/month. (id:35492)
Royal LePage Signature Realty
3209 - 11 Bogert Avenue
Toronto, Ontario
Luxury DIRECT Access To The SUBWAY! 680 Square Feet Of Luxury With Excellent Layout. 2 Beds 2 Full Baths with 9 feet ceilings. Modern Open Concept Kitchen With Granite Counter Top, Bright And Beautiful. Top Of The Line Appliances. Direct Access To Coffee shops/Restaurants/Supermarket, Shops, And Highway. Ensuite Washer And Dryer. Locker P1-09, Parking P1-09. Lockbox easy showing **** EXTRAS **** One Parking And One Locker.Miele Appliances: Fridge, Cooktop, Built-In Microwave/Oven, Built-In Dishwasher. Stacked Washer/Dryer. (id:35492)
Aimhome Realty Inc.
901 - 50 Bruyeres Mews
Toronto, Ontario
Modern One bedroom Condo in downtown Toronto, Prime location, Live in the heart of Torontos waterfront at local at fort York. This Bright, Spacious one bedroom condo features a sleek kitchen with granite countertops, stainless steel appliances, and 10ft ceilings. Enjoy stunning city views from your private balcony and benefit from top notch amenities, including concierge service. Includes one parking and locker. Steps from the CN tower, Scotiabank arena, queen west, parks, restaurants, and the lakefront, everything you need is right outside your door. Incredible value in Torontos vibrant Core! (id:35492)
RE/MAX President Realty
4070 Stadelbauer Drive
Lincoln, Ontario
This custom-built home is situated on a corner lot that is sure to impress from top to bottom. Located in a great family neighbourhood on the Beamsville Bench in wine country, this 3+1 bedroom, 4-bathroom home offers a fully finished lower level that would make an ideal in-law suite, and is within walking distance of parks, vineyards, orchard, and the Bruce Trail. From the moment you arrive at this home you will appreciate the beautifully manicured, landscaped property, with perennial gardens and an aggregate concrete driveway and walkway. The large front porch is the perfect place to enjoy your morning coffee or cocktails at the end of the day. The two-storey foyer offers a dramatic entrance, and the bright main level features 9' ceilings and plenty of large windows with great views outside. Other features of this meticulously-maintained home are crown moulding, hardwood flooring, a main floor office easily convertible to dining room, quartz counters, a movable island, maple cabinetry, under cabinet lighting, backsplash, high-end appliances, and a main floor laundry with built-in cabinets. The upper level features a master bedroom with spa-like ensuite, a walk-in closet & 2 additional good-sized bedrooms and an additional full bathroom. The fully finished lower level offers in-law potential with a finished family room with a second gas fireplace, bedroom, office, bar area with wine fridge & 3 pc bath. This highly desirable neighbourhood offers quick access to the highway for commuters, and is the perfect place to call home. (id:35492)
Royal LePage State Realty
34 Mount Pleasant Avenue
Whitby, Ontario
Located in the desirable Great Blue Grass neighborhood, this 4-bedroom, 4-bathroom home offers convenience and style. The property provides easy access to shopping, schools, and transportation, with a main floor home office and basement den perfect for remote work. Featuring 9-foot ceilings, hardwood stairs, California shutters, and an EV charging station, this house combines modern functionality with elegant design. (id:35492)
Royal LePage Credit Valley Real Estate
19 Picardy Drive Unit# 31
Stoney Creek, Ontario
Welcome to this elegant 2024-built end-unit townhome, beautifully finished with brick and stone in one of Upper Stoney Creek’s most sought-after locations. From the moment you step inside, you’ll be greeted by an abundance of natural light streaming through the extra windows, creating a warm and inviting atmosphere. The upper level features an open-concept kitchen and living area, thoughtfully designed for modern living and entertaining. The kitchen boasts stylish finishes and ample space for cooking and gathering. Upstairs, you’ll find three generously sized bedrooms, offering comfort and functionality for families or professionals alike. Nestled in an amazing location, this home is just steps away from top-rated schools, parks, and all the amenities you need, with convenient highway access for commuters. (id:35492)
RE/MAX Escarpment Realty Inc.
1842 Edenwood Drive
Oshawa, Ontario
Charming 2,200 sqft, 4 bedroom, 3 bathroom home built in 1994, nestled in a vibrant and prime neighborhood. This inviting residence is perfect for families, featuring ample living space and a thoughtful layout. While the home awaits some personal updates, its solid structure offers a fantastic canvas for your creative touch. On the main floor, you'll find a bright, functional kitchen with a cozy breakfast nook and a walk-out to the backyard. The family room and dining area boast beautiful vinyl flooring, creating a warm and welcoming atmosphere. Additionally, the main floor offers a handy 2-piece powder room and a laundry area with direct access to the garage. Upstairs, retreat to the master bedroom with its walk-in closet and 4 piece ensuite. The three additional well-sized bedrooms each feature broadloom flooring, closets and plenty of natural light. They share a convenient 3 piece bathroom. The basement is a versatile space, currently unfinished, offering endless possibilities for storage or future development. This home is situated close to shopping, Durham College, University of Ontario. Kedron Dells Golf Club, Camp Samac, and Delpark Homes Community Centre, making it perfectly positioned for convenience and recreation. Discover the potential of this charming home and envision the life you could build here. (id:35492)
RE/MAX Rouge River Realty Ltd.
31 - 19 Picardy Drive
Hamilton, Ontario
Welcome to this elegant 2024-built end-unit townhome, beautifully finished with brick and stone in one of Upper Stoney Creeks most sought-after locations. From the moment you step inside, youll be greeted by an abundance of natural light streaming through the extra windows, creating a warm and inviting atmosphere. The upper level features an open-concept kitchen and living area, thoughtfully designed for modern living and entertaining. The kitchen boasts stylish finishes and ample space for cooking and gathering. Upstairs, youll find three generously sized bedrooms, offering comfort and functionality for families or professionals alike. Nestled in an amazing location, this home is just steps away from top-rated schools, parks, and all the amenities you need, with convenient highway access for commuters. (id:35492)
RE/MAX Escarpment Realty Inc.
243 Highview Drive
Kitchener, Ontario
Discover this well-maintained 4-bedroom, 3-bathroom home located in the sought-after Forest Heights neighborhood of Kitchener. Boasting just under 1,900 sq ft of bright and airy living space, this property is perfect for both family life and entertaining. The private backyard oasis features an inground pool, ideal for hosting gatherings or unwinding in comfort. Inside, youll find spacious living areas and an unfinished basement offering endless possibilities for customization. With parking for up to 5 vehicles, theres ample space for guests. This home is a true gem, ready to welcome its next family (id:35492)
Keller Williams Real Estate Associates
1601 - 1926 Lake Shore Boulevard W
Toronto, Ontario
Luxury Lifestyle At The Mirabella Condos!!! Stunning 1 Bedroom + 1 Large Den, 2 Bathrooms, With Open Style Living/Dining Space. Walk Out Balcony, Functional Layout With Premium Finishes, Electric Blinds In Primary Bedroom. Den Is So Large It Can Be Used As A Living Room. The Thoughtfully Designed Space Maximizes Every Inch, Offering A Spacious And Practical Feel Throughout. Convenient Location With Easy Access To Downtown, Major Highways, Lakeshore, Lake Ontario, Marinas, Transit, Hospital, Schools, High Park, Water front Trails. Resort Style Amenities: Gym, Swimming Pool, Sauna, Yoga Room, Guest Suites, Large Outdoor Terrace, Party Room, Children Play Area, 24Hr Concierge And Much More! (id:35492)
Royal LePage Signature Realty
95 Willowridge Road
Toronto, Ontario
Welcome to 95 Willowridge Road, a one of a kind 2-storey brick home located on a quiet, family friendly street in Richview, Etobicoke. This home has just over 2600 square feet of combined living space and sits on a huge 49' X 130' lot! The main level of this spacious sun-filled home has a combined living/dining room with hand milled custom wood floors throughout the main level. The living room has a bay window, that allows light to flow into the space with a separate dining room area, perfect for entertaining. The Kitchen overlooks the dining room and has a walk-in pantry. There is an additional living room tucked in the back of the home that is cozy and perfect for quality time together! Heading upstairs, there is hardwood floors throughout and boasts four bedrooms with 2 full bathrooms. The primary bedroom has double closets and a 4 piece ensuite. The other 3 bedrooms are sized well and are spacious. The finished basement features a stone fireplace in the recreation room, in-law suite with kitchen, pantry and dishwasher, and a fifth room currently used as a home office space, but may be used as a bedroom. The huge backyard is perfect for play, gardening, and entertaining. The two car garage has direct access into the mud area, which has a full bathroom and the driveway has 4 additional parking spots. This home is steps away from the future Eglinton LRT, which is now under construction. Proximity to top-rated Toronto District model school Parkfield Junior School, and gifted Transfiguration elementary and Martin Grove Collegiate High School, and prestigious Catholic and French Immersion schools. Seven minutes to the airport, easy access to four major highways (401, 427 S, 27 N, 409), and urban shopping (Shoppers, Metro, Costco, Walmart), Richview library, and restaurants. Don't miss this opportunity to own an exceptional move-in ready home, or personalize it to your liking!! (id:35492)
Ipro Realty Ltd
2420 Huron Park Place
Mississauga, Ontario
Rarely Available! Original Owner. This beautiful solid structure large family house is approx. 3644sq ft of finished livable space. Needs some TLC. The home is Located On A Quiet Cul-De-Sac in the sought-after Huron Park Area! 4 large bedrooms, 4 Baths, Parquet Floors and Ceramics - only the Family room has a Carpet. Laundry Room, Spacious Kitchen with Breakfast Area and Walkout To Brand New Custom Deck, Fenced Backyard, No Neighbours Behind! Large Basement with Separate Entrance, Second Kitchen and Bathroom. New Roof - 2024. Great Area - 2 minutes walk to School and Community Centre. Shopping Mavis/Dundas within 5 minutes. Great Access to GO and Hwy's. Tons of Potential. The home is being sold AS IS where is with no Warranty. **** EXTRAS **** New Roof 2024, Newer Furnace & AC Unit. Central Vacuum &new hose&attachem. New 2024 Custom Built Deck. New Hot Water Tank - rented. 2 Wood Burning Fireplaces - Fam Room &Basement. Main Floor Mudroom. Huge Laundry Room. Huge Second Kitchen. (id:35492)
Gowest Realty Ltd.
4070 Stadelbauer Drive
Beamsville, Ontario
This custom-built home is situated on a corner lot that is sure to impress from top to bottom. Located in a great family neighbourhood on the Beamsville Bench in wine country, this 3+1 bedroom, 4-bathroom home offers a fully finished lower level and is within walking distance of parks, vineyards, orchard, and the Bruce Trail. From the moment you arrive at this home you will appreciate the beautifully manicured, landscaped property, with perennial gardens and an aggregate concrete driveway and walkway. The large front porch is the perfect place to enjoy your morning coffee or cocktails at the end of the day. The two-storey foyer offers a dramatic entrance, and the bright main level features 9' ceilings and plenty of large windows with great views outside. Other features of this meticulously-maintained home are crown moulding, hardwood flooring, a main floor office that could easily convert to a dining room, quartz counters, a movable island, maple cabinetry, under cabinet lighting, backsplash, high-end appliances, and a main floor laundry with built-in cabinets. The upper level features a master bedroom with spa-like ensuite, a walk-in closet & 2 additional good-sized bedrooms and an additional full bathroom. The fully finished lower level offers in-law potential with a finished family room with a second gas fireplace, bedroom, office, bar area with wine fridge & 3 pc bath. This highly desirable neighbourhood offers quick access to the highway for commuters, and is the perfect place to call home. (id:35492)
Royal LePage State Realty
1756 Briarwood Drive
Cambridge, Ontario
Wake up in a home you love! Superb opportunity to own a detached home within walking distance to all Amenities. This beautiful over 1600 Sq ft is completely carpet free. Offering a large formal living room with a Bay window combined with Dining area. Family/ Dining Room with Laminate floors An ideal space for entertaining Guests. Laminate Continues throughout The upper Level with 3 spacious bedrooms and 1 Bathroom. Main level with 1 bedroom and 1 full washroom. Lower level can be used as Entertainment with potential for garden suite for additional income. Roof was replaced in 2018 with asphalt Shingles. Professionally painted. Brand new Staircase and Railings. Includes Stainless steel Appliances and all light fixtures. Beautiful Large fully fenced Yard with Deck and Gazebo. Located minutes walk from Dumfries Conservation area with Mature Trees & Trails. Amenities including The Cambridge Centre, Public Transit, Golf course, Hospital & Highway. Softener Rentals (id:35492)
Homelife/miracle Realty Ltd
57 Shanly Street
Toronto, Ontario
This unique triplex offers a fantastic opportunity for both living and investment. The main floor features two spacious three-bedroom units, each with its kitchen and washroom, providing ample space and privacy with separate entrances. On the second floor, a two-bedroom unit, complete with a kitchen and washroom, also boasting a separate entrance for convenience. The basement houses a cozy one-bedroom unit, equipped with a kitchen and washroom, ensuring flexibility for guests or rental income. flat roof soffit 2022, A/C, Furnace 2016, basement waterproof 2022, This property is equipped with central air conditioning and central heating, ensuring comfort year-round. Located just steps away from the subway station, shopping, restaurants, a community center, and Dufferin Grove Park, it offers both convenience and a vibrant neighborhood lifestyle. Don't miss the chance to make this versatile home your own! Buyer/Buyer Agent to verify measurements. **** EXTRAS **** 3 fridge, 3 stove , one washer , all electrical fixture, furnace, A/C (id:35492)
Century 21 Leading Edge Realty Inc.
490 Mathews Road N
Fort Erie, Ontario
If your heart belongs in the country but you want to be close enough to the city and beaches, this is absolutely your chance for a dream location. Original owner in this charming, custom built Rick Stewart home sitting on 45 acres , featuring ponds, outbuildings and a cash crop. Four bedroom home with one bedroom on main floor, 2 bedrooms on second floor and a basement bedroom. The main floor features tongue and groove pine, pine flooring throughout, and an updated kitchen with island. Vaulted ceilings and Hearthstone wood stove in the open concept dining/living room. Main floor laundry. Perfect basement set up for Multi-generational families, in-laws, rental unit, or for older children who desire their own space. Featuring a separate entrance with an inlaw suite with One bedroom with walk in closet, 3 piece bath, full kitchen and large rec room. The basement is bright and spacious with the help of proper Egress windows (2022) . Landmark windows on main floor and second floor with lifetime warranty (2015), including Velux skylights. Custom made 2pc bath on main floor and new 2nd floor bathroom in 2017. New front and back decks with all the privacy you could want! New roof in 2014. Cedar barn built 16 years ago and workshop built 26 years ago. Property butts up against the friendship trail! Take a beautiful horse back ride down the friendship trail to the beach. Also included entrance into Sherkston Shores Resort ! Septic report (2024) is available. Exterior painted (2022) Wood burning stove (2023) Electrical Panels (2021) Main floor appliances (2021) Basement Egress windows (2022) New pump system for dug well water (2024) , cistern has it's own separate pump. **** EXTRAS **** Farmer that rents the 30 acres is paying $1500 annually. There is no long term lease with farmer, so it can be ended if desired by new buyer. Septic (JULY 2024) and WETT inspection (SEPT 2024) available upon request. (id:35492)
RE/MAX Niagara Realty Ltd
55 Castlehill Road
Brampton, Ontario
Beautiful & High- End renovated house at premium location with separate living and dining area. Newly Renovated Kitchen With, Quartz Countertop, Backsplash, and Stainless-Steel Appliances. Extra Large Master Bedroom Room with ensuite washroom & W/I Closet. Nicely Redesigned Family room and Master bedroom. Washrooms are rebuild with high end accessories, new vanities, LED Mirrors. Extra Large Second Bedroom with Lots of Natural Light. No Carpet throughout the house, Beautiful Tiles at the entrance, Engineered Hardwood Flooring(Installed in 2022), Lots of Pot lights, Big Deck, New roof (Installed in 2023), Water Softener Installed, 6 and more car parking. AC, Furnace, Hot Water Tank are owned. 3 Bedrooms Finished Basement With separate entrance, Separate Laundry, Kitchen, Living, Dining, 3Pcs Washroom. Huge income potential for 3 bedroom basement. Don't miss out on this exceptional property! (id:35492)
RE/MAX Real Estate Centre Inc.
22 Maldives Crescent
Brampton, Ontario
Luxury At Its Finest!!! Spectacular, Bright & Spacious Completely Renovated From Top To Bottom Detached Home In The Heart Of Prestigious Vales Of Castlemore Neighbourhood On A Huge Pie Shaped Lot Overlooking The Ravine. In-Law Suite Previously Rented ($1,800) With Separate Entrance/Stairs From Front Of House With Its Very Own Kitchen, Laundry & Washroom! Double Car Garage, 2 Front Entrances. See Feature Sheet. **** EXTRAS **** All Electrical Light Fixtures, Custom Blinds, Garage Door Openers Etc. (id:35492)
Royal LePage Signature Realty
664 Chestnut Place
Burlington, Ontario
3 + 1 bedroom, 4-level back split on wonderful pie-shaped lot and backing onto Tuck Creek. The home needs repairs (handy person special). Sold 'as is where is'. All room sizes approx. (id:35492)
Royal LePage State Realty
733 Macbeth Heights
Mississauga, Ontario
A Stunning 2940 Sq Ft Well-Maintained Family Home In A Peaceful Hts. Of Meadowvale Village. Welcome To Your Future Dream Home! This Spacious, Detached Home Features A Bright And Inviting Living Dining Rm Combined. Family Room Is Separate Complete With A Cozy Fireplace & Etertainment. The Kitchen Is A Chefs Dream, With A Breakfast Nook And A Center Island. A Powder Rm On The Main Flr & Laundry Area. Up On The Second Floor, You'll Find A Massive Master Bedroom With A Private 4-piece Ensuite & And A Walk-in Closet. The Second Bedroom Also Offers Its Own 4-piece Ensuite. Bedrooms 3 And 4 Share A Convenient Jack And Jill Bathroom, Each With Its Own Closet. Enjoy The Outdoors From The Open Balcony With Scenic Views. The Unfinished Basement Presents Endless Possibilities For Customization. The Property Also Boasts A Large, Double Fenced Backyard Perfect For Entertaining Or Relaxation. Don't Miss Out On This Incredible Home! Make This Yours! **** EXTRAS **** New Roof (2021) (id:35492)
RE/MAX Real Estate Centre Inc.
11 Royalton Drive
Caledon, Ontario
Welcome to the South Hill Neighbourhood of Bolton Ontario. 11 Royalton Dr expresses a beautifully maintained 3 bedroom and 4 bathroom feature Home. Starting from the exterior drive and landscaped backyard all the way through to the upstairs living spaces this fully detached property has been updated with care and pride. Its main floor contains an open shared layout concept with each room flowing into one another. The bedrooms are a perfect size for any family and each bathroom has been renovated to fit with the times and needs for various accommodations. Downstairs in the basement we have a functional and relaxing layout with a large rec room area tied into a kitchenette and a full 4 piece bathroom perfectly suited for an ""in law suite"" or even a guest staying living space. From top to bottom 11 Royalton Dr can serve well for many homeowners from first time home buyers, young growing families, to older couples looking to move closer to their grandchildren! Don't forget to take a look around the neighbourhood for the many parks, recreational spots and elementary schools just around the corner! **** EXTRAS **** Hot water tank (rental 2024), resealed driveway (2023),Ring doorbell, garage door remote opener 1, Above garage home security. Fence around north side (2017) CVAC 2 Hoses. New carpeting in basement stair (2025). (id:35492)
RE/MAX Noblecorp Real Estate
3604 - 3 Massey Square
Toronto, Ontario
Only 8 Units Per Floor With Unbelievable South View Of Toronto Skyline And A Large Balcony. On Subway Line Close To Several Shopping Plazas. Well-managed 24 hr. security. 5 Min walk to Trail; Steps to transit, shops, groceries, restaurants, parks, Doctor's Office, Dentist, Daycare, School and green space. Amenities includes indoor pool, gym, sauna, rec room and more. Perfect for first time buyer or investors. (id:35492)
Homelife New World Realty Inc.
2675 Sapphire Drive
Pickering, Ontario
SPACIOUS 4 BDRM/4 WR, 4400 sq ft (including bsmnt) DETACHED HOUSE WITH LEGAL 3 BDRM/ 2 BTHRM FINISHED BASEMENT, LOCATED IN MASTERMIND COMMUNITY OF NEW SEATON IN PICKERING, BORDERING WITH MARKHAM AND SCARBOROUGH. THIS HOUSE OFFERS MANY UPGRADES: POT LIGHTS ON MAIN FLOOR, HARDWOOD AND LAMINATE FLOORING THROUGHOUT THE HOUSE, CRANITE COUNTERTOP AND BACKSPLASH, BALCONY ON THE 2ND FLOOR, SEPARATE ENTRANCE AND BEATIFUL FINISHED BASEMENT. CLOSE TO HWY 7, 401, 407, SEATON HIKING TRAIL,FUTURE SCHOOLS, RECREATION CENTRE, LIBRARY, SHOPPING PL AZAS AND ALL OTHER AMENITIES. **** EXTRAS **** SELLER IS THE REAL ESTATE AGENT (id:35492)
Century 21 Innovative Realty Inc.
1049 Greenwood Avenue
Toronto, Ontario
Welcome to this exquisite, fully custom-built 4-bedroom, 5-bathroom home in the heart of East York. Offering a perfect blend of modern design and luxurious finishes, this property is ideal for those seeking contemporary living at its finest. Step inside to discover a sleek open-concept kitchen, complete with high-end appliances, custom cabinetry, and a spacious island perfect for entertaining. The living and dining areas flow seamlessly, featuring wide-plank hardwood floors that exude warmth and elegance. The stunning master suite is a true retreat, boasting a 5-piece spa-like ensuite with an open glass shower, as well as a walk-in closet that will delight any wardrobe enthusiast. The finished basement adds additional living space, perfect for a family room, home gym, or office. This home offers approx. 3400sq ft of luxury living space with a stunning 9ft ceilings on the main floor. Conveniently positioned 2nd Floor laundry, and side door entrance adds to this homes many well thought features. Step outside to the large deck, which leads to a spacious backyard that backs onto a serene park, offering privacy and a picturesque view. All brick finish and partial metal roof add to this homes stunning curb appeal. Conveniently located near schools, parks, transit, and all the amenities East York has to offer, this home is a rare gem waiting for its new owner. Don't miss the chance to make this modern masterpiece your own! Tarion Warranty is included with the purchase of this home. **** EXTRAS **** All S/S Kitchen Aid Appliances (Fridge, Stove, Dishwasher), B/I Microwave, Washer/Dryer, High Efficiency Furnace, Smooth Ceilings, Stone Countertops, All Lighting Fixtures, Rough-in Central Vac (id:35492)
Royal LePage Premium One Realty
























