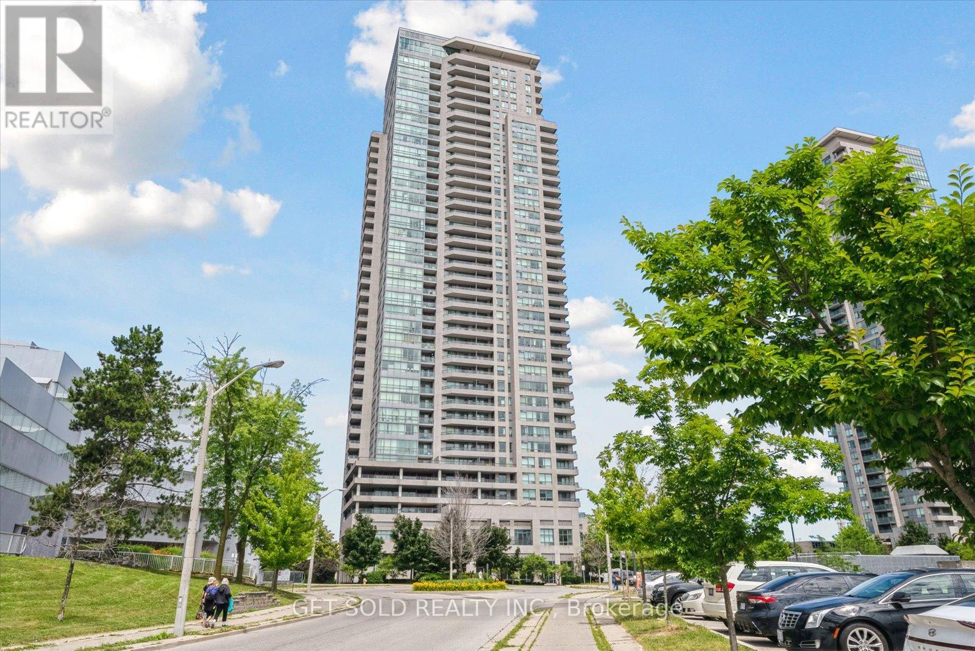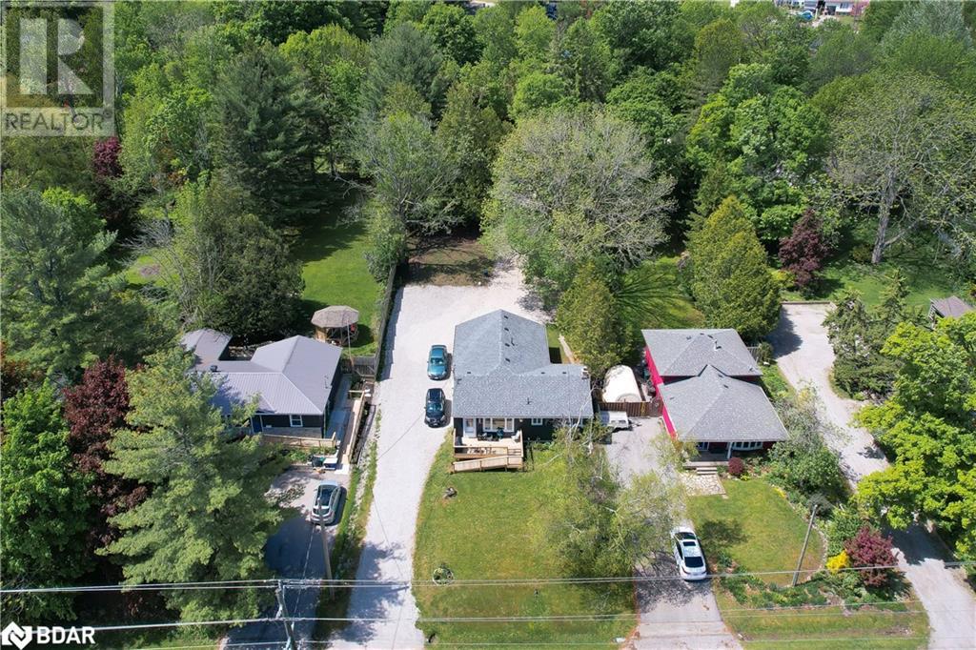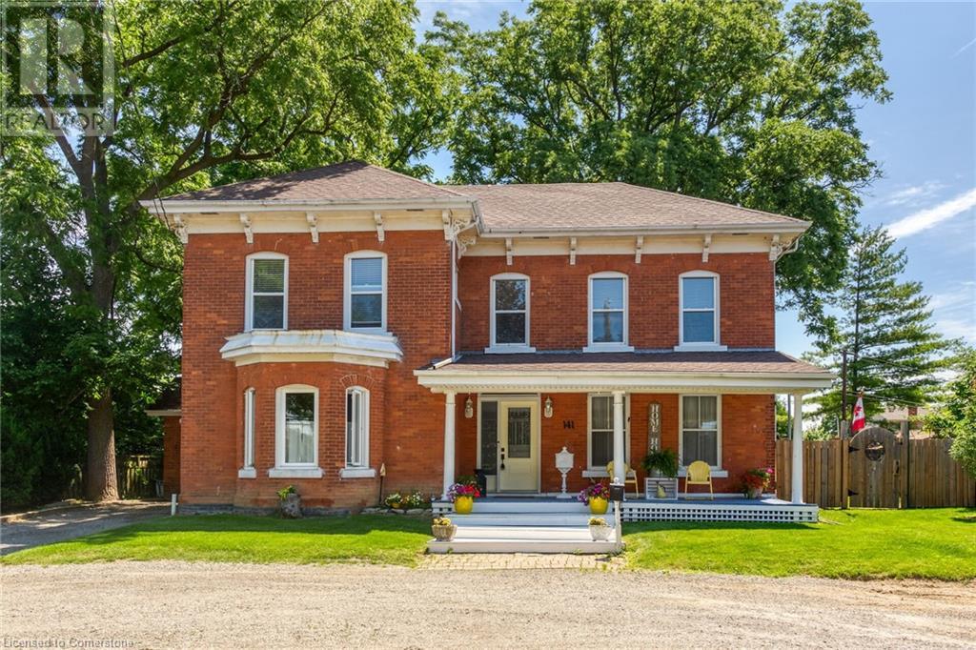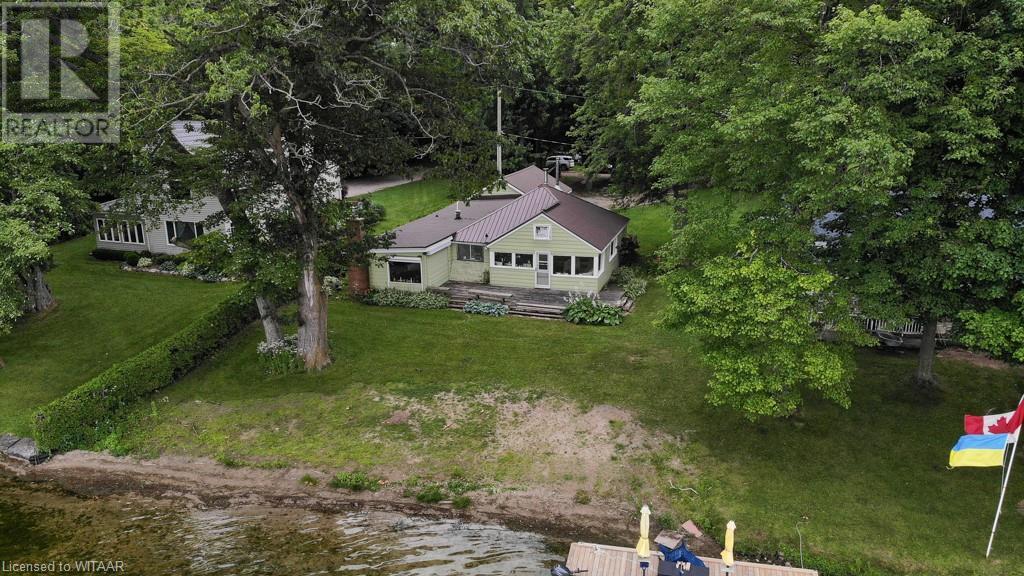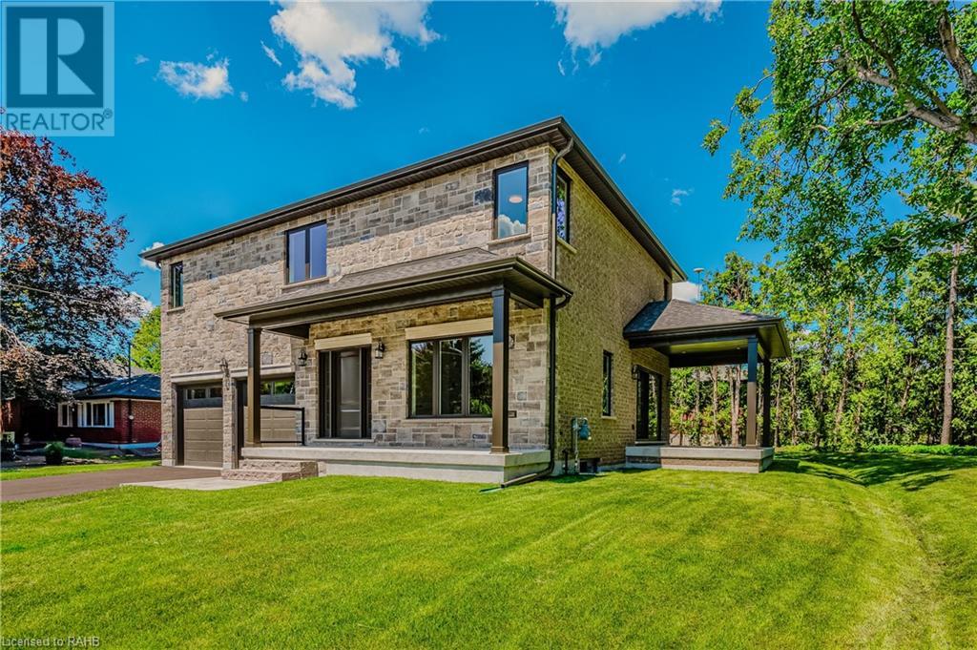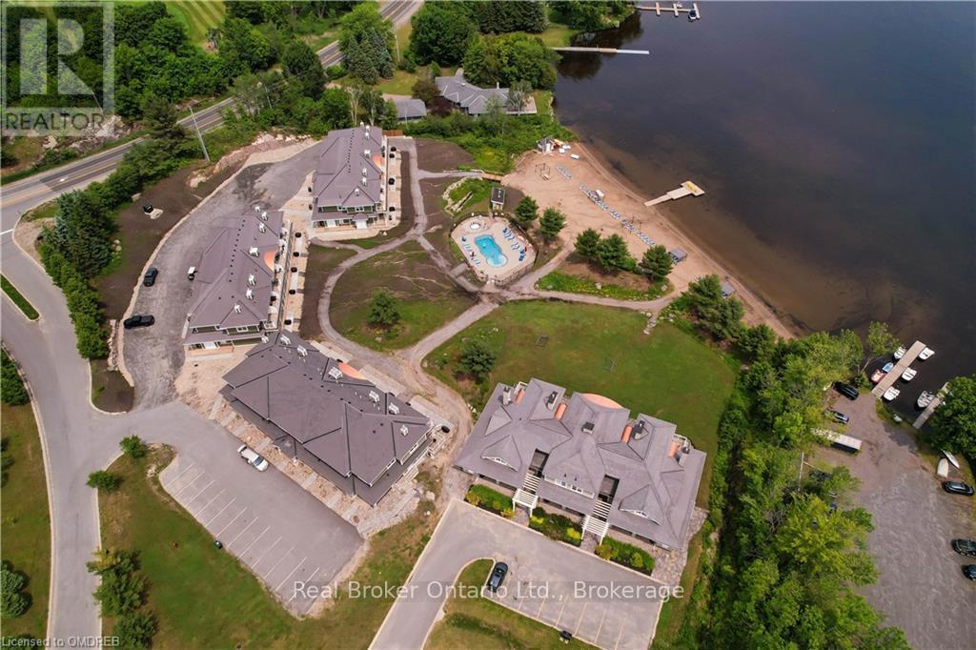81 Centre Street E
Richmond Hill, Ontario
Charming House Suitable for home office, Hardwood Throughout. New Windows, Appliances, Renovated 2021, Close To Yonge St, Viva, TTC, Major Mac Hospital, GO Train, Separate Heated, Workshop (30X24.5 ft), Artist, Architect, Draftsman Work at Home, etc. **** EXTRAS **** S/S Refrigerator, Airfried Stove, Washer & Dryer (id:35492)
Homelife Frontier Realty Inc.
19 - 1267 Dorval Drive
Oakville, Ontario
Welcome to the coveted community of Forest Ridge, where tranquility meets convenience amidst the scenic backdrop of the Glen Abbey Golf Course. Tucked away in a picturesque setting bordered by lush forests and winding nature trails, this charming community offers an unparalleled lifestyle for those seeking the perfect blend of natural beauty and urban amenities. Enjoy leisurely strolls to nearby shops and restaurants, or take advantage of easy access to the QEW. This approximately 2500 sqft end unit residence offers a sophisticated main floor layout with 9 ceilings, professionally painted thru-out (2024), professionally re-stained hardwood flooring (2024), a spacious separate dining room, a cozy family room, and a stylish eat-in kitchen with balcony, new main floor light fixtures (2024) creating the perfect environment for both relaxation and entertaining. The upper level features a spacious master bedroom with an ensuite, large walk-in closet, a private balcony offering scenic treetop views, two additional generously sized bedrooms, main bathroom and separate laundry room. Experience relaxation and entertainment in the lower level of this exceptional residence. From the cozy recreational room with its gas fireplace to the inviting walk-out patio and impressive 10 ceiling heights. New Furnace (2024). Enjoy the convenience of direct access to the garage, providing ease of entry and additional storage options for your belongings. A great place to call home! (id:35492)
Century 21 Miller Real Estate Ltd.
2903 - 50 Brian Harrison Way
Toronto, Ontario
Welcome to this beautiful 1 bedroom + Solarium, and 1 bathroom condo located in the heart of Scarborough. Step inside to discover this freshly painted open-concept living and dining area that create an inviting and airy atmosphere. The kitchen features sleek cabinetry, quality appliances, and ample counter space, ideal for both casual meals and entertaining guests.This charming unit on the 29th floor boasts a bright and spacious solarium with access to the open balcony, perfect for a home office or relaxation space, offering stunning east-facing views that fill the space with natural light every morning. The generously-sized bedroom includes a large closet, a walk-out to the balcony and a tranquil ambiance, perfect for restful nights. Located right next to the Scarborough Town Centre, this condo offers unparalleled convenience with access to a plethora of shopping, dining, and entertainment options just steps away. Commuting is a breeze with easy access to public transit and major highways. Enjoy the excellent building amenities, including a fitness center, indoor pool, sauna, party room, billiards room, media room, visitor parking and front desk concierge service, ensuring a comfortable and secure living environment. Don't miss this fantastic opportunity to own a beautiful condo in one of Scarborough's most sought-after locations. **** EXTRAS **** As per Schedule B (id:35492)
Get Sold Realty Inc.
Keller Williams Realty Centres
905 - 155 Kent Street
London, Ontario
Welcome to the ninth floor of 155 Kent St, located in the heart of downtown London. This bright and spacious 2 bedroom unit comes with hardwood floors throughout the living and dining area. The kitchen includes stainless steel appliances and a tile backsplash. This unit boasts two full 4-piece bathrooms, one just beyond the entry way and the other is an ensuite for the primary bedroom. The condo is close to all the downtown amenities you love including shopping, restaurants, public transit, Victoria Park and the Thames river. This unit is an ideal opportunity for anyone looking to climb the property ladder, start an investment portfolio or downsize to save on bills and maintenance. The unit is currently tenanted and leasing month-to-month at $2,050/month plus utilities. With in-unit laundry as well as a gym, sauna, hot tub, secured entry, parking spot and a personal locker, you'll be loving life in your new condo! **** EXTRAS **** Please provide 24hr notice for showings as the property has tenants. Please include Schedule B with all offers. Email offers to [email protected] and please provide 24hrs irrevocable as the owner is out of town. (id:35492)
Keller Williams Lifestyles
447 Sundial Drive
Orillia, Ontario
Discover the charm of Orillia's north ward with this remarkable ranch bungalow on a spacious 66' x 327' lot. Thoughtfully renovated and expanded, the main level offers 1530 sq ft of flawless living space. The open concept layout seamlessly connects the kitchen with its inviting island to the welcoming living room and front deck. The primary bedroom boasts a lavish 4 pc ensuite and backyard walkout, while three more bedrooms and a tasteful 3 pc bath complete this level. The basement reveals a sprawling rec room with wood stove, versatile den, convenient 2 pc washroom, and ample storage. Outside, the backyard accommodates extra vehicles and storage, alongside a newer 24 x 24 detached garage with 100 amp service. Countless recent upgrades include decks, siding, shingles, wiring, furnace, flooring, Drywall, insulation, windows and more!! Don't miss this exceptional opportunity to own a home where comfort, style, and convenience meet seamlessly. Close to downtown, shopping, recreational trails, parks and more ! (id:35492)
RE/MAX Right Move
447 Sundial Drive
Orillia, Ontario
Discover the charm of Orillia's north ward with this remarkable ranch bungalow on a spacious 66' x 327' lot. Thoughtfully renovated and expanded, the main level offers 1530 sq ft of flawless living space. The open concept layout seamlessly connects the kitchen with its inviting island to the welcoming living room and front deck. The primary bedroom boasts a lavish 4 pc ensuite and backyard walkout, while three more bedrooms and a tasteful 3 pc bath complete this level. The basement reveals a sprawling rec room with wood stove, versatile den, convenient 2 pc washroom, and ample storage. Outside, the backyard accommodates extra vehicles and storage, alongside a newer 24 x 24 detached garage with 100 amp service. Countless recent upgrades include decks, siding, shingles, wiring, furnace, flooring, Drywall, insulation, windows and more!! Don't miss this exceptional opportunity to own a home where comfort, style, and convenience meet seamlessly. Close to downtown, shopping, recreational trails, parks and more ! (id:35492)
RE/MAX Right Move Brokerage
1 Yorkville Avenue
Toronto, Ontario
No.1 Yorkville - Locker unit available for sale from the developer. All sales to be completed with the builder's locker agreement of purchase and sale. Purchaser must own a unit in the building to purchase the parking. (id:35492)
Homelife Landmark Realty Inc.
30 Hamilton Street Unit# 509
Hamilton, Ontario
Fabulous modern 1 Br unit with an indoor parking spot included! Welcome to The View, nestled in the heart of Waterdown. This beautiful unit features an open-concept living area in the living room and kitchen with pot lights and an accessible bathroom. Sip your morning coffee while watching the sunrise from the large south-facing living room. You can also enjoy amazing views from your balcony of the Hamilton Harbour, Skyway Bridge, Lake Ontario, and more from the sixth-floor common terrace. You are conveniently located near all amenities, hiking trails, public transit, and major highways. (id:35492)
Heritage Realty
141 Mount Albion Road
Hamilton, Ontario
The original Farm House of the Nash Family 1890. Lovingly cared for by the owners with much of the original charm and character maintained. This 3492 sq ft home boasts 4 spacious bedrooms, 3.5 baths, 2 living rooms, family room, kitchen and dinette, loads of original pine and oak flooring and trim, 2 stairways, central air, central vac, attached garage, 75' x 150' lot with semi-circular drive and parking for everyone. A must see! (id:35492)
Pottruff & Oliver Realty Inc.
340 Dundas Street E
Hamilton, Ontario
Discover the ultimate combination of peace and serenity with this exquisite 2885 ( approx) sqft stately home situated in a serene garden paradise. Perfect for families, entrepreneurs, and anyone seeking a peaceful retreat, this home offers multiple irrigated gardens, peaceful nooks, and ample space for your dream business .Many homes of similar status are now Drs offices, art galleries lawyers offices in this boutique town. 4 bedrooms 2 bathrooms , high ceilings, curved banisters, a large deck for entertaining, Unique fixtures and features offer endless conversation , this home is truly one-of-a-kind. Embrace your full potential and live your best life with this magical home that inspires positivity and well being. A touch of old world grandeur to grace any home or business . **** EXTRAS **** July 2024 this home will have completed wiring updates and have a brand new ESA certificate (id:35492)
RE/MAX Real Estate Centre Inc.
14007 Fifth Line
Halton Hills, Ontario
Welcome to your dream home and retreat! This charming 3+1 bedroom, 2-bathroom bungalow sits on a sprawling 2.9-acre lot, offering unparalleled privacy and tranquility amidst a heavily treed landscape. Forget the need for a separate cottage, this home provides the perfect getaway with its serene views overlooking a large pond and a beautiful large deck for gathering, entertaining, or simply taking in the views. Inside, you'll find a cozy and inviting atmosphere, perfect for family living or entertaining guests. The main floor features a mudroom combined with a laundry area for added convenience. The finished lower level boasts a large rec room, an additional bedroom, and a walkout to the backyard, providing ample space for relaxation and activities. The spacious detached double car garage provides ample storage and workspace. Located on a paved road, this home offers the perfect balance of seclusion and convenience, with shopping and amenities just a short drive away. Don't miss the chance to own this slice of paradise! **** EXTRAS **** Approximately 10 minutes to Acton and the Go station, 15 minutes to to Georgetown and 25 minutes to Milton (id:35492)
Royal LePage Rcr Realty
1001 - 26 Hanover Road
Brampton, Ontario
Welcome To 26 Hanover Unit 1001. This 3+1 Bedroom 2 Bathroom Corner Unit Condo, Features Wrap Around Windows Throughout Entire Floor Plan! With A Abundant Amount Of Natural Light&Unobstructed View Of The City Of Brampton. Beautiful Kitchen With Maple Cabinets, Custom Backsplash, Butcher Block Countertops, & S/S. Appliances. Updated Ceramic And Laminate Floor Throughout, 2 Underground Parking And Ensuite Laundry. A Must See! **** EXTRAS **** Extras:S/S. Fridge, Stove, Hood Range, Dishwasher. Washer&Dryer. All Elfs, All Window Coverings. (id:35492)
Ipro Realty Ltd.
295 Muskoka Road 10 Road
Muskoka Lakes, Ontario
A gorgeous property sitting on over 2.3 acres, backing on to Granite Ridge Golf Course, and next to city owned land used for buried utilities there is ultimate privacy with no neighbours.Just a 3 minute drive to the public school, beach, grocery store and gas station, this property would make for an excellent family home or cottage. Port Sydney is equally a 15 minute drive south to Bracebridge, or north to Huntsville.The house offers 3 bedrooms, and 2.5 bathrooms, an open kitchen and dining room layout and an upstairs in-law suit suitable as a rental. There is a basement for storage and laundry. **** EXTRAS **** A newly build studio cabin 14ft x 24ft with hydro already installed. This can easily be renovated into a separate rental unit. (id:35492)
Century 21 Percy Fulton Ltd.
305 Mank Private
Lakeside, Ontario
PRIME LAKEFRONT PROPERTY!! Discover the unparalleled opportunity to own a lakefront property with immense potential for development. Nestled on a large spacious, wooded lot, with tons of parking, this 3-bedroom, 1-bathroom home offers an open-concept layout with loads of opportunity for development potential to convert this dwelling into your own personal, private oasis. With breathtaking panoramic views all around and direct access to beautiful Sunova Lake this hidden retreat is an incredibly rare find as these waterfront properties don't become available very often. (id:35492)
Century 21 Heritage House Ltd Brokerage
1383 Dallman Street
Innisfil, Ontario
Gorgeous Spacious 2-storey home (customized 3000 Sq.ft. plus finished walk-out basement). Landscaped yard, interlock patios, low maintenance backyard with garden shed, and two side gates offer excellent in-law potential. Main floor 9' ceilings, family room with built-ins and fireplace, white oak hardwood floors, open concept kitchen, breakfast room with a walk-out onto a spacious deck, enlarged two-piece bath and main floor laundry room w/access to garage. Ensuite bathrooms, walk-in closets and white hardwood throughout. The spacious interlocking driveway is sized for five vehicles with no sidewalk. Extra parking spots are in the garage, including two garage door openers with remotes. The beautiful front porch and double door entrance are convenient at move-in time. Few minutes to the beach at the end of Belle Aire Beach Road, close to a new school in Lefroy. **** EXTRAS **** Extras:Fridge, Stove, Dishwasher, Washer, Dryer, Two Garage Door Openers plus 4 remotes, Central Air, Humidifier, Central Vacuum, Garden Shed. Additional Bedroom created in the main floor (id:35492)
Right At Home Realty
3607 - 11 Wellesley Street W
Toronto, Ontario
Welcome to the Breathtaking Unblocked West Facing Park Views of the Downtown. Functional Open-concept 1+1 Condo with 579 sq ft of Living Space. A Contemporary Kitchen with Stainless Steel Appliances, and Open Balcony. Floor-to-ceiling Windows, Lots of Natural Light. In-suite Laundry. Steps To U of T, Ryerson University, Shops, Restaurants, Bars, Wellesley Subway Station, Financial District and More. Building Amenities Include Indoor Pool, Fitness Center, Yoga Studio, Sauna, Steam room, Hot Tub, Plunge Pool, Lounge, Party Room with Kitchen, Grand Terrace with BBQs, etc. **** EXTRAS **** Appliances Include B/I Fridge, B/I Oven, B/I Dishwasher, B/I Microwave, Glass Surface Cooktop, Front Load Washer & Dryer. All Existing Light Fixtures. (id:35492)
Real One Realty Inc.
30 High Point Road
Toronto, Ontario
An exceptionally rare landmark residence in Toronto's most prestigious neighbourhood. Discreetly hidden behind lush landscaping & on the quietest section of the Bridle Path. The internationally renowned architect John C Parkin successfully implemented his modern vision into this mid-century masterpiece. Parkin's forward thinking brought to life these unique attributes:(1) integrated a beautiful concrete building into the 2.12-acre landscape, with less traffic & more privacy (2) flooded the spaces in natural sunlight thanks to the central 4-storey solarium with massive skylights & enormous windows & private indoor & outdoor pools (3) subtlety united 2 ground-level drive-through indoor-garage facilities, and additional surface parking lot through circular driveway direct to grand landing. (4) created opulent spaces & casual intimate areas. Host a sizeable charitable event, with 26,000 sqft of space across all levels plus enormous open space at 3.5 storey atrium, you can easily accommodate large gatherings. Have a live band at the base of the atrium or spend intimate time in the zen meditation garden **** EXTRAS **** You will appreciate meticulous plans at every aspect of this modern wellness design. A statement for your family name stamp. A phenomenal estate to add to your life's most valuable collections. (id:35492)
Sotheby's International Realty Canada
218 Manitoba
Schreiber, Ontario
"Immaculate Home with Park-Like Yard" This home has been completely renovated. Remodeled kitchen, bathroom, flooring, paint and finishes, updated electrical and heaters and a newer roof. This is a must see, to appreciate the work and costs put into this home. (id:35492)
Royal LePage Lannon Realty
14 Seneca Crescent
Tiny, Ontario
Welcome to 14 Seneca Crescent, a beautiful raised bungalow, just off the shores of Georgian Bay. Enjoy privacy and nature in this well cared for and constructed home. Featuring a stunning aluminum slate roof, fenced-in, well landscaped yard and a large deck, perfect for entertaining and enjoying the outdoors. The basement contains radian in floor heating along with a gas fireplace, tall ceilings and a separate entrance. Located minutes from Awenda Provincial Park, it’s easy to see how this home provides the perfect escape from the hustle and bustle of everyday life while still being close to major amenities (id:35492)
Royal LePage In Touch Realty
118 Main Street
Northern Bruce Peninsula, Ontario
Welcome to 118 Main Street! This spacious 4 bedroom home located in the heart of Lion's Head features three bedrooms and a four piece bath - all on the main floor. Home has an eat-in kitchen with plenty of maple cabinetry. The living room is large in size and has a wood burning stone fireplace to keep you cozy during the cooler Peninsula days/nights. Main floor laundry is in second bedroom. The full basement has a recreation room, craft's room, cold room, and a fourth bedroom. The property is well landscaped with lovely gardens. There is a detached garage that serves as extra storage space. This home is located in a quaint village which is active year round. Take a walk to the harbour, beach, stores or access the Bruce trail for stunning hikes on the escarpment. The school, hospital, arena, bank and more is an easy walk to amenities. Property could also be used as a four season cottage. Taxes: $2007. Utilities average about $210 per month. Roll Number 410964000112200 (35 Byron Street) is included in the price. Property is a pleasure to show! (id:35492)
RE/MAX Grey Bruce Realty Inc.
2423 Raymore Drive
Burlington, Ontario
Impressive BRAND NEW (2024) custom built Dalzotto home in Burlington's beautiful Central neighbourhood. Located on a quiet cul-de-sac, close to schools, GO Transit, Burlington Centre Mall and Burlington's vibrant downtown waterfront. Open concept main floor with a stunning custom kitchen by Barzotti Woodworking including quartz countertops and featuring LG stainless steel appliances. Gorgeous hardwood floors throughout main floor entryway, living room, kitchen and carried through to the upstairs hallway and into the bedrooms.3 bedrooms with beautiful, coffered ceilings and each with their own walk-in closet and ensuite bathroom with heated floors! Dream laundry room on the bedroom level with stacked LG washer/dryer, stainless steel undermount sink and plenty of storage/counter space. All of the details have been taken care of! There is nothing to do but move in and make it your HOME! (id:35492)
Royal LePage Burloak Real Estate Services
2423 Raymore Drive
Burlington, Ontario
Impressive BRAND NEW (2024) custom built Dalzotto home in Burlington's beautiful Central neighbourhood. Located on a quiet cul-de-sac, close to schools, GO Transit, Burlington Centre Mall and Burlington's vibrant downtown waterfront. Open concept main floor with a stunning custom kitchen by Barzotti Woodworking including quartz countertops and featuring LG stainless steel appliances. Gorgeous hardwood floors throughout main floor entryway, living room, kitchen and carried through to the upstairs hallway and into the bedrooms. 3 bedrooms with beautiful, coffered ceilings and each with their own walk-in closet and ensuite bathroom with heated floors! Dream laundry room on the bedroom level with stacked LG washer/dryer, stainless steel undermount sink and plenty of storage/counter space. All of the details have been taken care of! There is nothing to do but move in and make it your HOME! (id:35492)
Royal LePage Burloak Real Estate Services
1869 Highway 118 West
Muskoka Lakes, Ontario
Welcome to Touchstone Resort Muskoka! Just minutes outside of Beautiful Bracebridge, this breathtaking Resort is located on the prestigious Lake Muskoka. Bright, fully furnished, 657 sqft, 1 Bedroom, 1 Full Bathroom villa is the perfect Four Season Escape for your family! Spectacular waterfront views from your private deck with burner grill & just steps from the private beach, you will enjoy the sunlight almost all day around. This unit features high-speed Internet, ensuite laundry & a gas fireplace. Touchstone Resort offers a fully managed rental program for this investment. The resort fully manages a rental program from which you can benefit. After a long day of playing at the park, tennis courts and swimming at the pool/private beach, or winter fishing/skating on the lake you can dine at your choice of 2 gourmet restaurants in the resort (or making your own grill meal on your terrace), and get a massage at the luxurious spa. Private parking included. (id:35492)
Real Broker Ontario Ltd.
136 Hodgkins Avenue
Thorold, Ontario
Stunning custom built 2 storey home on an oversized pie shape lot with no back neighbors. This 2600 sqft home offers an inviting foyer with porcelain tiles leading to an open concept main floor with hardwood floors. Main floor offers kitchen with large island and quartz countertops overlooking living room and dining room with patio doors to large backyard. 4th bedroom or office and 2pc guest bathroom. Upstairs offers 3 large bedrooms, 4pc main bath and laundry room. Master bedroom with walkthrough closet and 5pc ensuite with glass shower and soaker tub. Basement is wide open and ready to be finished as you like. Attached garage with home entry. Brick, stone and vinyl maintenance free exterior. Move right in and enjoy. (id:35492)
RE/MAX Garden City Realty Inc



