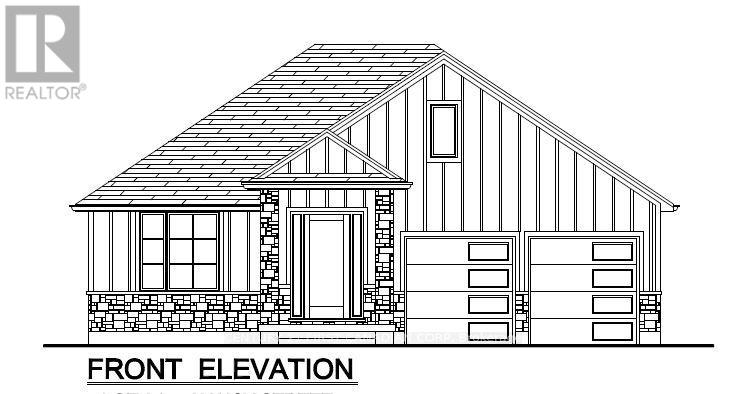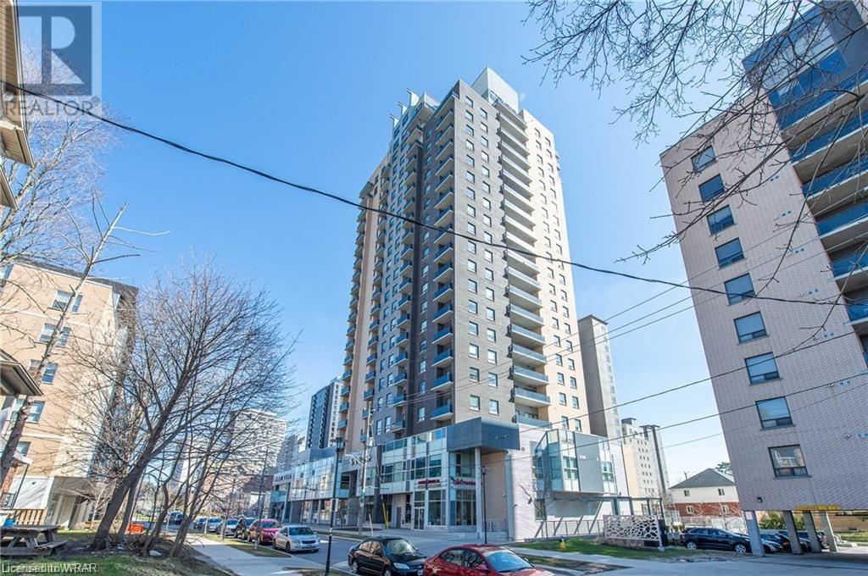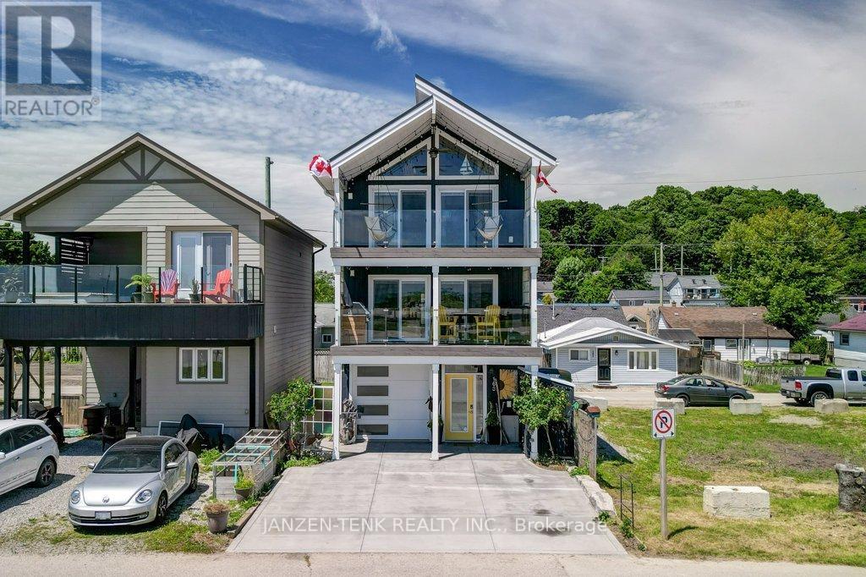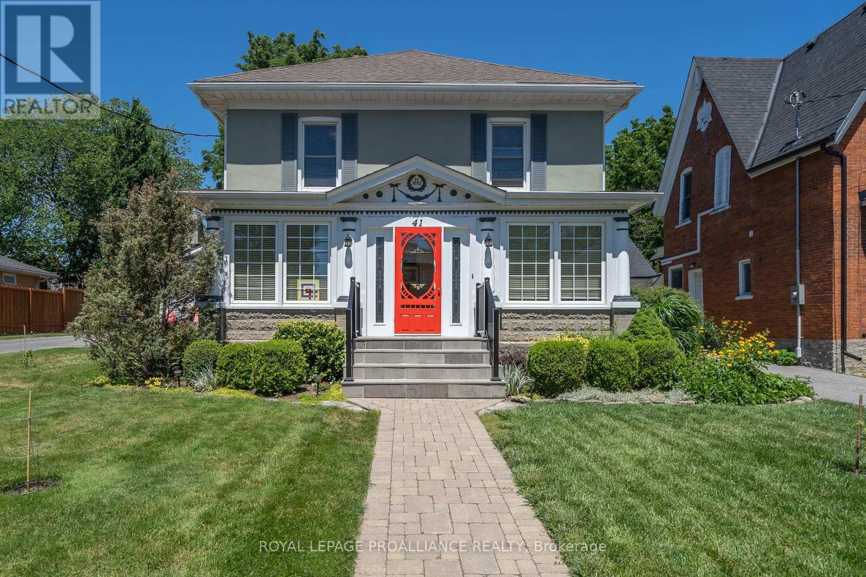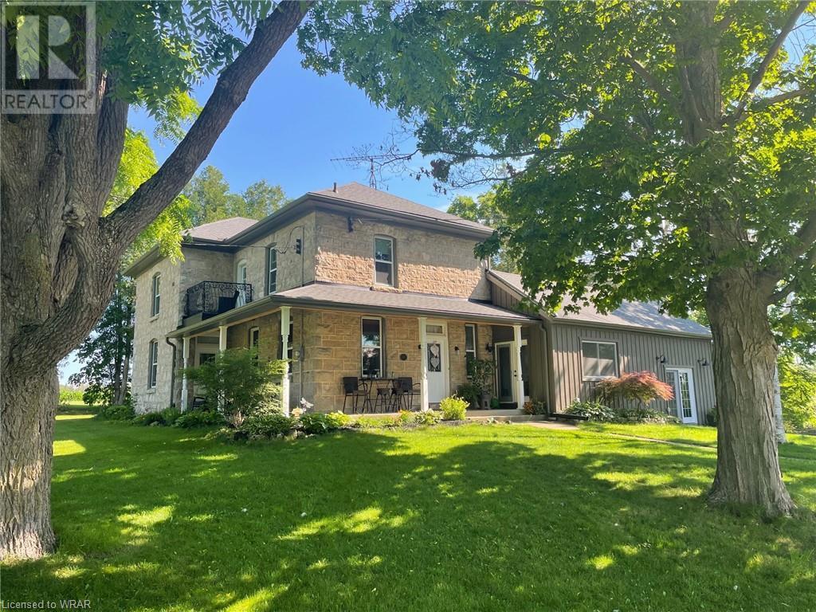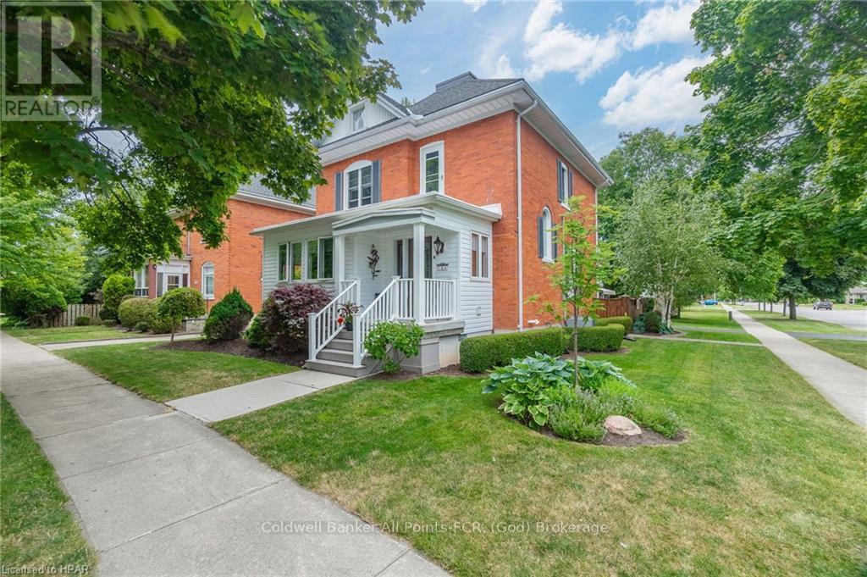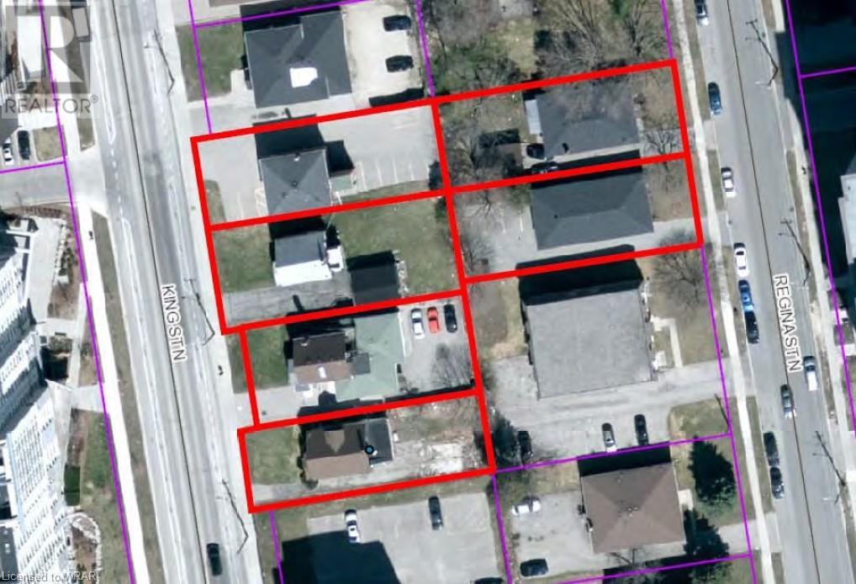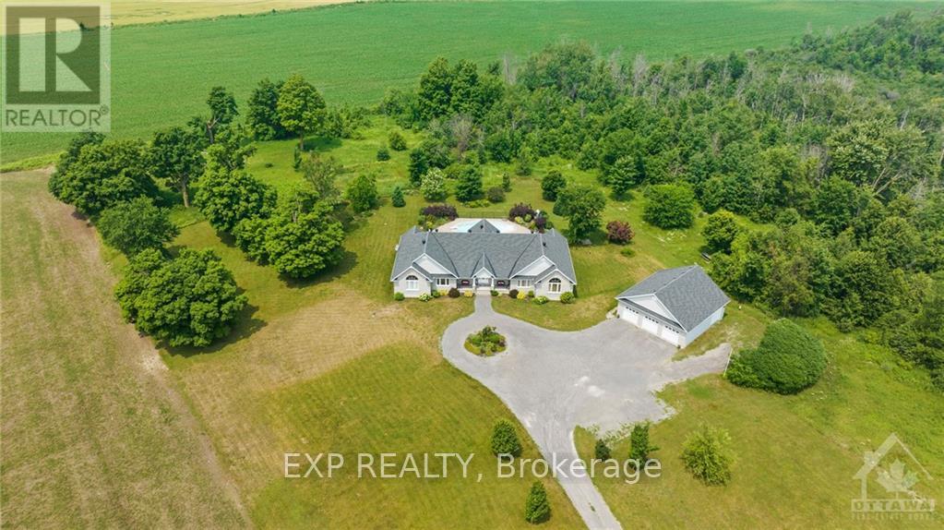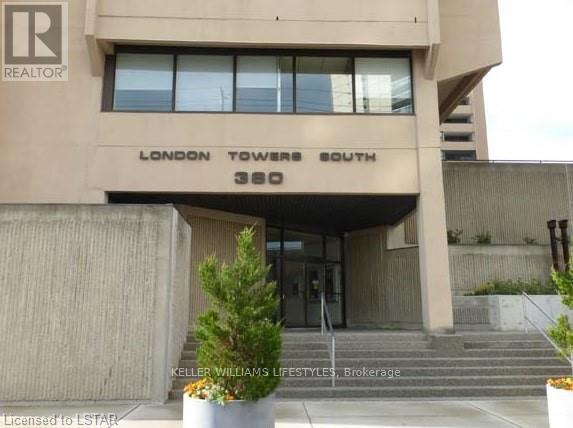115 Emick Drive
Hamilton, Ontario
Welcome to 115 Emick! Located in a prime Meadowlands location, this detached home is within walking distance of an elementary school, and only two doors away from a park.Fantastic, move-in ready detached Meadowlands home, finished top to bottom. Dark hardwood flooring and oak stairs, 9 ft mainfl ceilings, extended cabinet uppers in dark wood eatin/bar counter kitchen with granite and polished subway marble back splash, quality SS appliances. Open to the mainfl Family room with gas f.p., patio doors off dinette to fenced yard with shed. Separate formal diningroom. Open wood staircase to 3 bedrooms, glass walk-in shower ensuite and walkin closet off kingsize master. Bedrm level laundry with washer and dryer. Recrm, and games area or could be made 4th bedrm in fully finished basement.. Walk to parks, schools Jr Public and Jr Catholic, Big Box Store Meadowlands shopping, movies and easy hwy access for commuters. Single garage with inside entry. (id:35492)
Royal LePage State Realty
52 Arrowhead Drive
Hamilton, Ontario
Spacious executive family home in a great central location close to schools, parks, shopping, public transit, and quick highway access! This great layout is highlighted by a stunning extra large kitchen with vaulted ceiling, granite countertops, two sinks, tile backsplash, and island - perfect for entertaining family and friends! Family room off the kitchen has vaulted ceiling, gas fireplace, and hardwood floors. Looking for main floor living? There is a bedroom with a walk-in closet and beautiful ensuite that has double sinks. Also on the main floor is the laundry room and 2pc bathroom. Up the wood stairs takes you to the three upper level bedrooms with hardwood throughout that includes a large primary bedroom with walk-in closet and ensuite privileges to the large main bath with double sink vanity with granite. The other 2 bedrooms are spacious and one includes a juliet balcony that opens up to the family room below. The large open basement is perfect to add more space or in-law potential with garage access for private entry, roughed in bathroom, and plenty of windows throughout. Like to relax outside? Enjoy a morning coffee under the covered patio thats just the kitchen space! Dont wait long to see this great home and all its possibilities. (id:35492)
RE/MAX Escarpment Realty Inc.
206 - 35 Via Rosedale
Brampton, Ontario
Welcome To Rosedale Village. This Florida Style All Inclusive Community Offers Country Club Living Including Free Golf Without The Country Club Fees. Suite 206 Welcomes You To A Beautifully Upgraded 2 Bedroom/2 Bathroom Condo Centrally Located Across From The Exquisite Club House Which Offers Indoor Pool, Gym, Tennis, Lawn Bowling, Restaurant And Much More. Enjoy The Comforts Of This Large, Bright Unit With Rarely Found Underground Parking And Storage Locker. This Open-Concept Suite Offers An Upgraded Kitchen With Granite Counters And Beautiful Backsplash. Hardwood Floors In The Living Room With A Charming View From The Balcony Of The Pristine Landscape. The Large Primary Bedroom Presents You With A Relaxing Oasis With An Upgraded 3pc Bathroom. Split Layout Allows For Privacy In The Second Bedroom And Offers A 4pc Bathroom. This Suite Has It All. Lowest Priced 2 Bedroom Suite In The Community And Will Not Last Long. (id:35492)
Keller Williams Realty Centres
301 Nancy Street
Dutton/dunwich, Ontario
Welcome to your dream home in the desirable Lila North subdivision in Dutton! This brand-new bungalow, with 3+1 bedrooms, 3 bathrooms and finished basement is set to be completed in late 2024 and offers modern comfort and style with a thoughtful layout designed for family living. The main level features 3 spacious bedrooms, including a primary bedroom with a luxurious four-piece ensuite and a generous walk-in closet. The heart of the home includes an open concept kitchen, dining area, and great room with a cozy fireplace, perfect for relaxing evenings. A convenient mud/laundry room with direct access to the attached two-car garage ensures practicality and ease of living. Additionally, the main floor includes a four-piece bathroom servicing the additional bedrooms and guests. The finished basement features one additional bedroom, perfect for guests, an office, or a growing family, as well as a large recreation room offering endless possibilities for entertainment, fitness, or relaxation. Another four-piece bathroom adds convenience and functionality to the lower level. Located in Dutton, this home is just minutes to the 401, 20 minutes to London and is zoned for great schools and close to all amenities. This vibrant rural community offers trails, golf, fishing, local swimming pool, accessible splashpad, and so much more. From energetic ball tournaments, and annual festivals to peaceful countryside, Dutton Dunwich has something for everyone! (id:35492)
Century 21 First Canadian Corp
215 Rosslyn Avenue N
Hamilton, Ontario
Impressive double brick home with excellent curb appeal with oversized covered front porch. Over $100,000 in renovations have been done; flooring, bathrooms, kitchen. plumbing & wiring. Notable main floor features include; granite countertops with Carerra Marble accents), SS Applicances, modern light fixtures, walkout to rear patio, open concept layout & more. Up stairs are 3 good size bedrooms, and convenient stackable W/D, Primary bedroom with trendy sliding barn door. The backyard is private with detached garage, large deck and pergola. The location offers countless amendities suck as trendy restaurants, shops etc. (id:35492)
RE/MAX Escarpment Realty Inc.
318 Spruce Street Unit# 1804
Waterloo, Ontario
Walking distance to the UW and WLU in the sought after modern design SAGE II condo building. Excellent location near all the amenities near uptown waterloo, transit bus stop and highway access. All stainless steel five appliances included and most of the furniture included, kitchen has frantastic granite countertop with breakfast bar. Large windows in the living room and bedroom provide the sunlight. Balcony was not included in the square footage. It's a turn key solution for the students attending university or professional working nearby high tech sector or investor. High 18th floor unit provides a great view for the city. This unit just renovated like new condition in June. whole unit fresh new paint and washroom sink replaced and updated. Truely move in ready condition. Don't miss this opportunity. (id:35492)
Solid State Realty Inc.
296 Green Point Lane E
Prince Edward County, Ontario
Welcome to 296 Green Point Lane. Prepare to feel the stress melt away as you approach this Irish country home inspired residence. Upon arrival turn off your device and just listen, at Green Point the soundtrack is nature. Settled thoughtfully on a level lot there is a soft slope leading to the rounded, almost 400 feet of clean, swimmable waterfront. Green Point is a four season symphony. Summer green on the dock and patio, autumn colours and wood smoke with a canoe paddle through the morning mist. Spring blooms with lilacs and honeysuckle. Winter, enjoy your insulated surroundings with snowkissed cedars. The outdoor space includes a circular driveway, open grassy areas, a bunkie with a wood stove and a rolling seasonal dock. Whether it's fishing, water sports or simply soaking in the peaceful tranquility of your private lot, you won't be disappointed. The front entrance leads through a hallway to the main living area which is lined with windows allowing a flood of sunlight throughout the day. The main level also includes a four season sunroom, kitchen and dining area, guest bedroom, a large walkthrough full bathroom with steam shower and a large primary bedroom. The second floor includes a large sitting room with a water view, full bathroom and large bedroom. Green Point, nature living outside at it's best and luxe comfort inside. (id:35492)
Chestnut Park Real Estate Limited
163 Maud Street
Central Elgin, Ontario
It is said that living by the water can generate calmness and times of reflection while offering the opportunities for an active lifestyle. Welcome to this 3 bedroom, 2 bath custom built home located in the prime beach area of Port Stanley. This property is situated and designed to capture the spectacular views of the Port Stanley Harbour and Lake Erie while being only a moments walk to the main beach. Choose a spot on the main floor balcony or step out of the primary bedroom onto a second balcony to watch the boats, seasonal activities, holiday fireworks and more. The ground level features a 3 car garage with full passthrough option. Fully insulated and finished in white maintenance free metal, the uses for this garage are endless. On the main level you have open concept living with a gorgeous kitchen, granite counters, walk-in pantry, dining and living areas with a gas fireplace. A bathroom and laundry facilities are also located on the main level. The second level has 3 bedrooms and a full bathroom with the primary bedroom being one that will not disappoint. Thought was made in the design of this property to utilize available spaces for additional storage. Construction upgrades include spray foam insulation, metal roof, 200 amp service, a central water manifold system and concrete driveways to mention a few. Make this property your permanent home or consider owning it as a vacation property with the potential to generate income. Do not miss this unique opportunity! **** EXTRAS **** Gas barbeque on main level balcony (id:35492)
Janzen-Tenk Realty Inc.
8050 County Rd 45 Road
Alnwick/haldimand, Ontario
This Remarkable 2+ Acre Property Has Been Beautifully Kept By The Same Family for Almost 50 Years! A Gorgeous Corner Lot, This Property Has Been Admired By Passers-By Since It Was Originally Homesteaded in The 1880s. The Home Itself Contains1 Bedroom on The Main Floor and 2 Upstairs. The Kitchen Is Welcoming With It's Modern Touches, But Is Reminiscent Of A Nice Time In The Past. A Bright West Facing Sun Room Was Added in the 1990s. A Quaint Living Room To The East Side Of The Home Plus 2 Main Floor Washrooms Complete The Pretty Picture On The Main Level. There Is A Full Height Rec-Room In the Lower Level, and A 4th Bedroom Space, Along With Laundry, Utilities and Plenty of Storage Space, And a Wood Stove For Those Chilly Fall and Winter Days. Outdoor Space Provides An Abundance Of Land For Gardening, Homesteading. Detached Garages (5 bays) and Workshops Provide Parking for Many Vehicles. Heat Pump/Air Conditioning Unit. Potential For Home-Based Business Opportunities, Perhaps. Simply A Wonderful Property/Great Locale. (id:35492)
RE/MAX Hallmark Eastern Realty
41 King Street
Prince Edward County, Ontario
Step into a world of timeless elegance with this truly gracious century home. Nestled on a picturesque tree-lined street adorned with stately homes, this residence is a testament to quality craftsmanship and meticulous upkeep. Boasting over 4000 square feet of living space, five bedrooms and five bathrooms this property seamlessly blends historic charm with contemporary comfort. Just steps from Picton Main Street's vibrant array of shops, restaurants, cafes, and galleries, convenience is at your fingertips without compromising on tranquility. As you step through the 24-foot front sunroom, a sense of warmth envelops you, inviting you into a foyer adorned with gleaming hardwood floors and exquisite period trim. The spacious formal living room beckons. The heart of the home lies in the modern kitchen with quality cabinetry and bathed in natural light. The generous formal dining room exudes charm with original hardwood floors and plate rails, offering the perfect setting for gatherings. For moments of relaxation, the large family room awaits providing an idyllic space for cherished memories with family and friends. Ascending the ornate staircase, you'll discover two bedrooms, each boasting its own en-suite, offering a haven of peace and privacy. A separate self-contained suite, offers flexibility and versatility for both personal enjoyment and potential rental income. But the allure doesn't end there. Outside a sanctuary awaits with meticulously landscaped grounds, a stone patio perfect for alfresco dining, and a charming carriage house offering endless possibilities. Whether you're seeking a private oasis or an opportunity to share its splendor with guests, this property offers the best of both worlds. **** EXTRAS **** Dble pane windows, maple hdwd flrs, skylights, cathedral ceilings, original tin roof ceiling in kit, Kit redone w/custom cabinets, central air-2020, new gas f/p, flooring in br, spa & office-2022,new fr steps & railing, patio & pergola-2023 (id:35492)
Royal LePage Proalliance Realty
2205 - 50 Charles Street E
Toronto, Ontario
Absolutely Gorgeous 2 Bdrs Condo In Casa III! Nestled Amidst The Bustling Surroundings, Intersected By Two Subway Lines Yonge & Bloor, Spacious Layout W/ South West City & Lake Views, Extra-large Corner Balcony. New Painting Whole Unit, 5 Start Amenities Incl 24/7 Concierge. Fitness Centre , Indoor Pool, Party Room ,Guest Suites, Large Space Visitor Parking. The Most Ideal And Convenient Location, Walking Distance To Banks, Schools, Designer Shops And High End Restaurants. Renowned landmarks, The Royal Ontario Museum, Yorkville Plaza, 1 Thousand Bay, The Four Seasons Hotel, U Of T, Queens Park And More. **** EXTRAS **** All Existing Electrical Lighting Fixtures, Fridge, Stove, Microwave, B/I Dishwasher, Washer, Dryer, Cac, Existing Window Coverings. (id:35492)
Eastide Realty
47105 Harding Smith Line
Central Elgin, Ontario
Experience this must-see property on 12 acres of peaceful, private land backing onto Lake Erie. This modern 4-bdrm home is filled with lots of new upgrades, a double car garage with workshop, and a barn, making this move-in ready home a dream come true. Step into a sunlit kitchen with a walk-out to the patio, soft-close cabinets, expansive counter space, a large pantry, and updated appliances. Enjoy two spacious full bathrooms with floor-to-ceiling tiles and heated floors. Three bedrooms are conveniently located on the main floor, with a fourth upstairs. The home features a spacious living room, a cozy family room, and a den with a walk-out patio leading to a wrap-around deck, installed just two years ago. With two wells that run off municipal water, and a well-maintained septic system, this move-in-ready home boasts hardwood floors, a metal roof, and a newly laid gravel driveway. Outside, you'll find a driveway that accommodates over five cars, a large spacious double-door garage with a separate workshop attached, and a barn for horses complete with stables and a 1-acre fenced area. The garage runs off its own 200 amp system. The property also features a large gardening space, a pond, and several fruit trees. A new concrete slab is ready for a hot tub or gazebo. Scenic trails throughout the property lined with mulberries lead to breathtaking sunsets and sunrises over Lake Erie. Included is a 5th-wheel trailer with a deck, situated in a newly cleared area overlooking Lake Erie at the rear of the property, offering what we call the million-dollar view. This spot is perfect for stargazing, camping, and bonfires, and it can also be rented out for extra income This property benefits from the managed forest tax program and has wonderful neighbours. Don't miss this rare opportunity book your viewing now and take the ultimate tour on a UTV utility vehicle. Come experience this incredible property and make it your own. (id:35492)
RE/MAX Advantage Realty Ltd.
4453 Sideroad 20 Road
Puslinch, Ontario
Built in 1903, Angus McPherson House is a rare, stone Edwardian two-storey Century home with a covered porch and Board & Batten addition. The fully renovated interior contains hardwood floors, ceramic tiles, wide baseboards and trim, deep window sills, and wrought iron railings. The first floor of the main house consists of a traditional combined kitchen and dining room, living room, and office, and the addition boasts a sitting room and bedroom with cathedral ceilings, bathroom, and laundry. Upstairs are two bedrooms with walk-in closets, bathroom, and fourth bedroom. Exterior updates include new roof, soffits, fascia, and eavestroughs, Maibec Board & Batten, as well as a rebuilt porch with tongue and groove ceiling lined with pot lights. This warm and inviting home with 2,960 square feet of living space has been renovated with attention to detail and style. The property features 55 workable acres of flatland, rolling and sloping hills, in addition to 36 acres of bushland for an assortment of outdoor opportunities. The pond is ideal for skating in the wintertime. Buyers will enjoy the beauty of country living with nearby access to additional conservation areas, golf clubs, shopping, and highways to the Tri City area and the 401. Outbuildings include the 2-storey bank barn with 3,432 sq.ft. on each level, hydro and water, the pole barn with approximately 3,000 sq. ft., the drive-in shed with approximately 1,100 sq. ft., and the concrete silo. (id:35492)
Red And White Realty Inc.
146 East Street
Goderich, Ontario
Stunning red brick Victorian located just steps to historic Shoppers Square in Goderich. 146 East Street has been lovingly & meticulously maintained by the same owners for decades. Built in 1913, this home has retained all of the charm and character from its time but has all the updated, modern touches that make this family home such a gem. Gorgeous hardwood floors, original wood work throughout and a butlers pantry sets this home apart. The main floor offers a modern, eat-in kitchen, spacious formal dining room with solid wood pocket doors, cozy living room with corner gas fireplace, 2pc bath off the foyer and a gorgeous 4 season sunroom at the front of the home. Upstairs, the large foyer has upper porch access, 3 bedrooms, attic access with potential for finishing and an updated 4pc bath with storage. The primary bedroom is generous in size and features a walk-in closet. Bright and airy throughout with all windows updated in 2011. Take family time downstairs to the well appointed rec room, complete with bar - a rare find in a century home. Laundry & utilities complete the lower level. The pride of ownership continues outside with gorgeous landscaping, a private deck for morning coffee or hosting friends & family. The detached garage offers great space with heater and electric retractable awning. Summer festivals & weekly farmer’s market are just 2 blocks on foot. Enjoy the serene setting along with mighty Maitland River with trail access a short walk away. Extensive list of updates since 2011 available as well - call today for more information on this gorgeous, turn-key home! (id:35492)
Coldwell Banker All Points-Festival City Realty
43 Amber Street
Waterford, Ontario
Get ready to fall in love with The AMBROSE-RIGHT, a stunning new semi-detached 2-storey home with an attached double-car garage & potential for a 1-bdrm legal suite in the basement. Located in the sought-after Villages of Waterford, this home offers 1,775 sqft of beautifully designed living space. Step inside from the covered front porch into a spacious foyer that leads to an open concept kitchen, dining nook & great room. The kitchen features custom cabinetry with pot/pan drawers, pull-out garbage & recycle bins, soft-close drawers/doors, quartz countertops, island with breakfast bar & pantry. The entire main floor, along with the upstairs bathrooms & laundry room, is finished with durable & stylish luxury vinyl plank flooring. This home boasts 3 bdrms, 2.5 baths & an upstairs laundry room complete with a sink for added convenience. The primary bedroom includes a 4-piece ensuite with a tub/shower combo & a walk-in closet. With 9 ft ceilings on the main floor & 8 ft ceilings in the basement, the home feels open & airy. The attached double-car garage offers an 8 ft high door & space for two additional cars in the driveway, providing ample parking. The undeveloped basement has in-floor heating and is ready for customization, with potential to create a 1-bdrm legal suite for rental income or multi-generational living. Enjoy the peace of mind that comes with new construction: landscaped front & rear yards, tankless hot water, forced air furnace & central air conditioning for the main & upper levels. The home also includes rough-ins for central vacuum, contemporary lighting & pot lights & durable brick, stone & vinyl exterior. Additional features include fibre optic internet, a programmable thermostat & NO rental equipment. Located close to elementary & high schools, shopping & grocery stores, perfect for families or investors. Licensed Salesperson in the Prov of Ont has interest in Vendor Corp. (id:35492)
RE/MAX Erie Shores Realty Inc. Brokerage
324 King Street N
Waterloo, Ontario
This Land Assembly Development Project is situated on a .908 Acre Site located at 324, 326, 328 & 330 King Street North & 329-331 Regina Street North, in the City of Waterloo. Intended Development: twenty (20) storey residential apartment building, with underground and structured parking. The proposal is to redevelop the lands with a podium/tower built form facing King Street, with access to the site from Regina Street North. Parking will be accommodated within the podium and in one level of underground parking, with the ground floor proposed to contain multiple amenity rooms (one each facing King and Regina Streets) and the lobby facing King Street. A total of 223 units (261 beds) are proposed, together with 193 vehicular parking spaces and 165 bicycle parking spaces (id:35492)
Homelife Power Realty Inc.
9 Hollingsworth Street
Cramahe, Ontario
Introducing the Carsten model, a stunning modern farmhouse-style townhome located in the picturesque new community of Eastfields. This home features 3 bedrooms and 2.5 bathrooms, offering a perfect blend of contemporary elegance and rustic charm. The main level boasts a spacious open concept living, kitchen, and dining area, ideal for entertaining and everyday living. Step outside to a private back deck, perfect for relaxing and enjoying the outdoors with privacy from your neighbours. The upper level is home to a large primary bedroom with a generous walk-in closet and a luxurious 4-pc ensuite bathroom. 2 additional bedrooms provide ample space and comfort, with a shared bathroom conveniently located nearby. The upper level also includes a laundry area for added convenience. Additionally, the Carsten model offers the option to include an elevator, enhancing accessibility and ease of living. Nestled in the serene and welcoming community of Colborne. Move-in ready May 29, 2025. (id:35492)
Royal LePage Proalliance Realty
11 Hollingsworth Street
Cramahe, Ontario
Introducing the Carsten model, a stunning modern farmhouse-style townhome located in the picturesque new community of Eastfields.This home features 3 bedrooms and 2.5 bathrooms, offering a perfect blend of contemporary elegance and rustic charm. The main level boasts a spacious open concept living, kitchen, and dining area, ideal for entertaining and everyday living. Step outside to a private back deck, perfect for relaxing and enjoying the outdoors with privacy from your neighbours. The upper level is home to a large primary bedroom with a generous walk-in closet and a luxurious 4-pc ensuite bathroom. 2 additional bedrooms provide ample space and comfort, with a shared bathroom conveniently located nearby. The upper level also includes a laundry area for added convenience. Additionally, the Carsten model offers the option to include an elevator, enhancing accessibility and ease of living. Nestled in the serene and welcoming community of Colborne. Move-in ready June 5, 2025. (id:35492)
Royal LePage Proalliance Realty
3 Hollingsworth Street
Cramahe, Ontario
Welcome to the Flynn model, a stunning modern farmhouse-style semi-detached located in the picturesque new community of Eastfields. This home features 3 bedrooms, 2.5 bathrooms, offering a perfect blend of contemporary elegance and rustic charm. The main level boasts a spacious open concept living, kitchen, and dining area, ideal for entertaining and everyday living. Step outside to a private back deck, perfect for relaxing and enjoying the outdoors with privacy from your neighbours. The upper level is home to a large primary bedroom with a walk-in closet and a luxurious 4-piece ensuite bathroom. Two additional bedrooms provide ample space, with a shared bathroom conveniently located nearby. The upper level also includes a laundry area for added convenience. The Flynn model offers the option to include an elevator, enhancing accessibility and ease of living. Nestled in the serene and welcoming community of Colborne. Move-in ready March 27th, 2025. (id:35492)
Royal LePage Proalliance Realty
5940 Brophy Drive
Ottawa, Ontario
Flooring: Tile, Stunning multigeneration Executive Bungalow perched on hill overlooking the fields and forest. Pending Severance - 4 acres with gorgeous bungalow on hill overlooking land. This gorgeous bungalow features 3 separate living spaces - with 6 Large Bedrooms on the main floor. 9-foot ceilings throughout, including the basement, hardwood on the main floor, cathedral ceiling open concept great rooms, fireplaces, Kitchen upgraded appliances, granite counters, luxury bathrooms, jet tubs, glass walk-in showers. Fully finished lower level, large family rooms, bathrooms, den/office and tons of storage. Massive 40ft by 40ft garage, 4 Bay, high ceiling, room for equipment/toys etc. Hi-efficiency geothermal heating. Backyard oasis completely landscaped with large saltwater inground pool oasis, gardens, and beautiful walking trail. 1km to the 416, 1km to Richmond with restaurants stores, shopping and fantastic schools. This is a Gorgeous property not to be missed., Flooring: Hardwood, Flooring: Laminate (id:35492)
Exp Realty
19285b County Rd 24 Road
North Glengarry, Ontario
Flooring: Hardwood, The calmness of country life awaits on this 49 acre property. Whether relaxing on the wrap around verandah or following the trails through the woods, the joy of country living starts here! An extensively renovated home the entire family will love. A well designed kitchen with an abundance of cabinets and counter space flows well into the separate dining area. A living room warmed by a wood burning stove, a full bathroom, and laundry room complete the main level. Upstairs boasts a beautiful primary bedroom with full 5pc ensuite bathroom, 2 more bedrooms and full bath. With only flooring left to lay, the basement has 1 bedroom, an office/storage room, and a spacious rec room. Hobbyists will enjoy the 1500 sq ft heated, commercial grade workshop (200A panel). Call for a private tour. Virtual walk through in multimedia section., Flooring: Ceramic, Flooring: Laminate (id:35492)
Exit Realty Matrix
8-2 - 532 10th Concession Road
Westport, Ontario
Welcome to Wolfe Springs Resort! Enjoy fractional ownership at this 4-season vacation property with the use of all the resort amenities and enjoyment of beautiful Wolfe Lake near Westport, Ontario. This two-storey, middle unit villa features 2 bedrooms, 3 bathrooms, large kitchen with granite countertops, stainless steel appliances, sunken living room with propane fireplace and views of the fairway. The master bedroom on the upper level is expansive and features a soaker tub and ensuite bath. The villa comes fully furnished and stocked with all you need to enjoy your 5 weeks at the lake including a washer and dryer tucked away in a hallway closet on the upper level. Make use of the recreation room, theater room, boat house, canoes, kayaks, paddle boats, bicycles, shared golf carts and barbecue and fire pit area. The waterfront is perfect for swimming or boating with a sandy beach and dock available. This villa has the first week in July as a fixed summer week. (id:35492)
Royal LePage Proalliance Realty
603 - 380 King Street
London, Ontario
If you want an affordable and spacious one bedroom condo in Downtown London, welcome to the sixth floor of London Towers! This building is in the perfect location for professionals working downtown or retirees looking for a condo within walking distance of shopping, parks, public transit, libraries and more. The open and spacious layout gives the unit an airy feel and a partition wall in the bedroom allows you to create a separate space for an office or nursery. The huge balcony means you can always step outside for a breath of fresh air or enjoy a morning coffee outdoors. This building features an indoor pool, sauna, exercise room and convenience store on site. Condo fee includes heat, hydro, water, cable TV and more so you can budget with confidence. Whether you are looking to climb the property ladder, start your investment portfolio or downsize, this unit has you covered. You'll love the location and amenities of your downtown condo! **** EXTRAS **** Please provide 24hr notice for showings as the property has tenants. Please include Schedule B with all offers. Email offers to [email protected] and please provide 24hrs irrevocable as the owner is out of town. (id:35492)
Keller Williams Lifestyles
441 Barton Street
Stoney Creek, Ontario
RARE 2.5 STOREY LEGAL DUPLEX ON A LARGE 168 X 233 FOOT LOT CIRCA 1910, BUILT ON A PICTURESQUE 'COUNTRY IN THE CITY' FEEL PROPERTY. TREMENDOUS DEVELOPMENT POTENTIAL IN THE HEART OF STONEY CREEK CLOSE TO ALL AMENITIES AND HI-WAY ACCESS. FEATURES A 2500 SQUARE FOOT GARAGE/WORKSHOP/STORAGE ON TWO FLOORS! THIS PROPERTY OFFERS MANY OPPORTUNITIES TO AN INVESTOR, CONTRACTOR, SOLE PROPRIETOR AND/OR A HOME OWNER WITH A BUSINESS. 24 HOURS NOTICE REQUIRED FOR ALL SHOWINGS. (id:35492)
Sutton Group Innovative Realty Inc.




