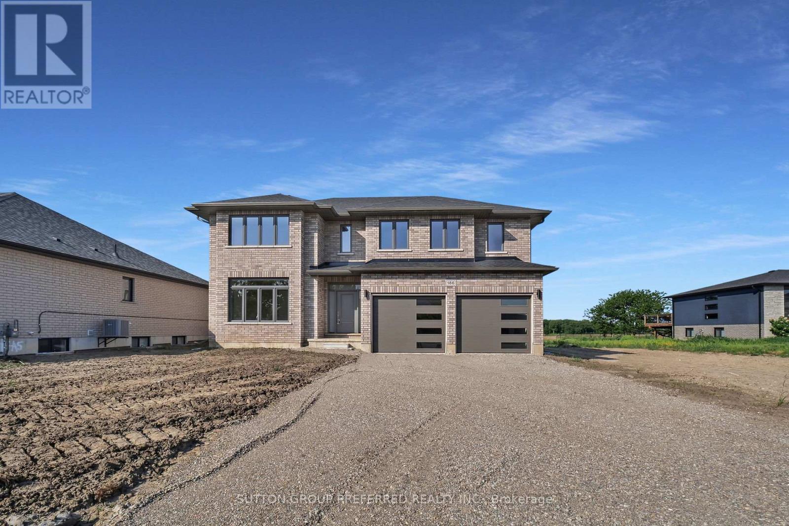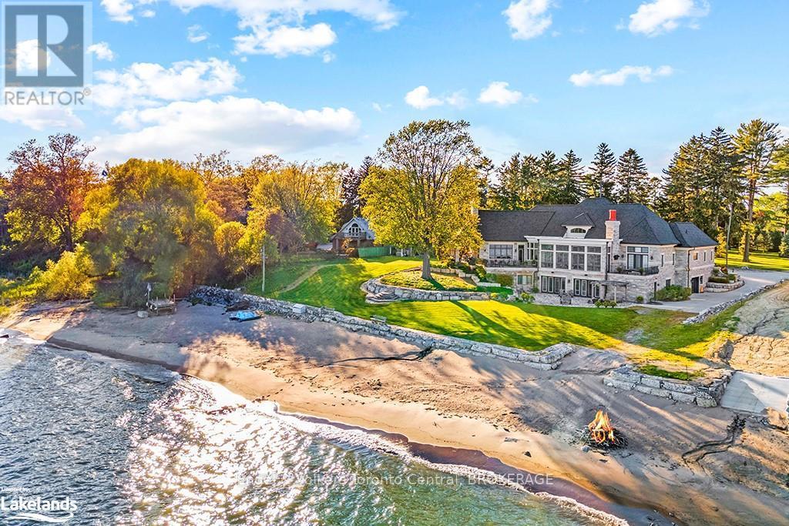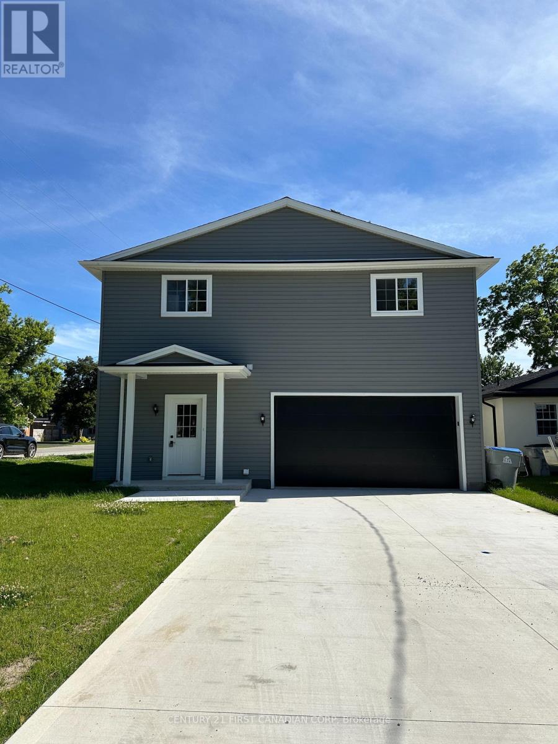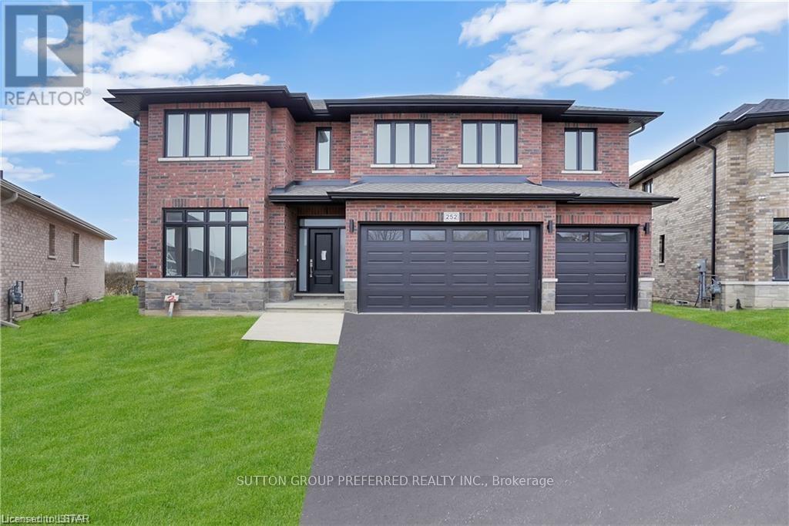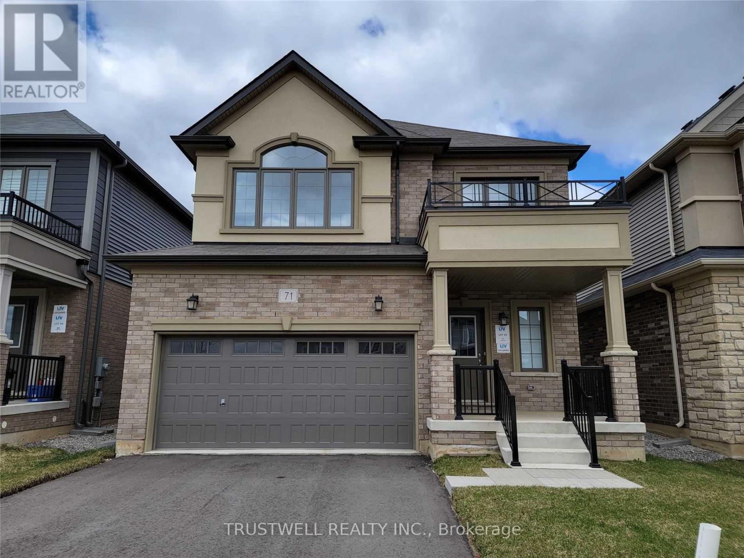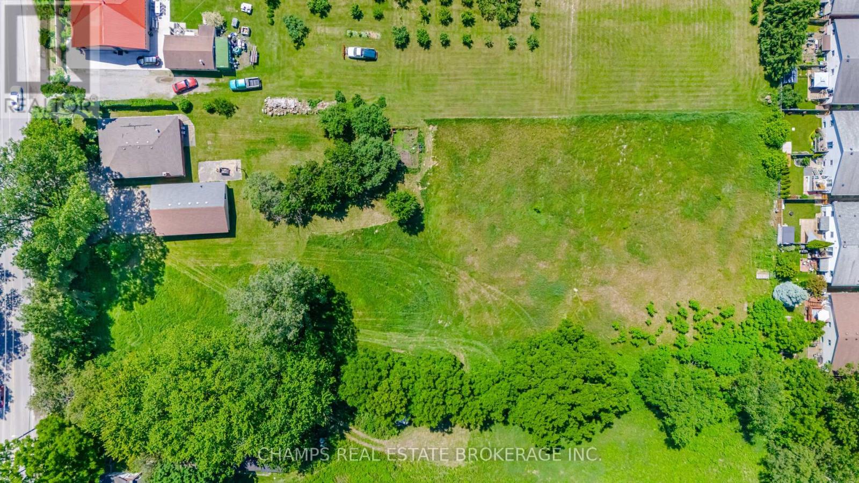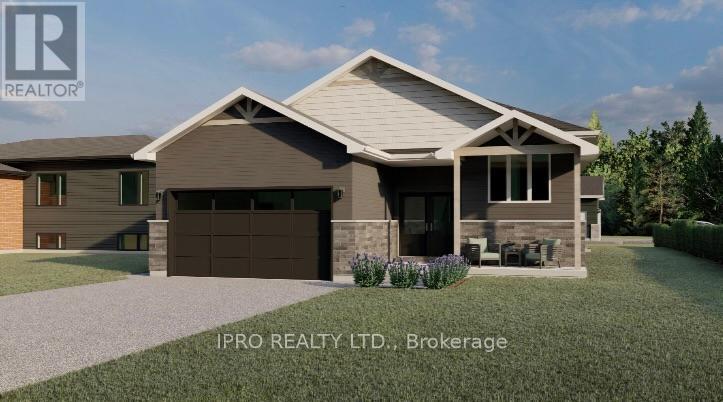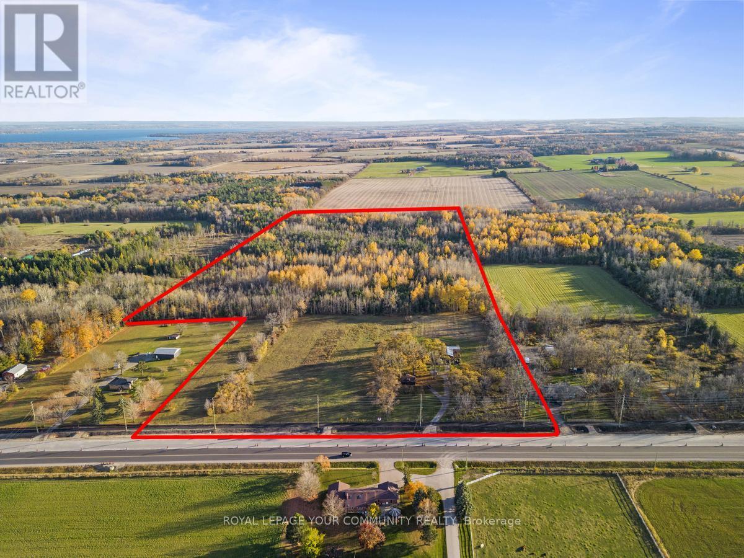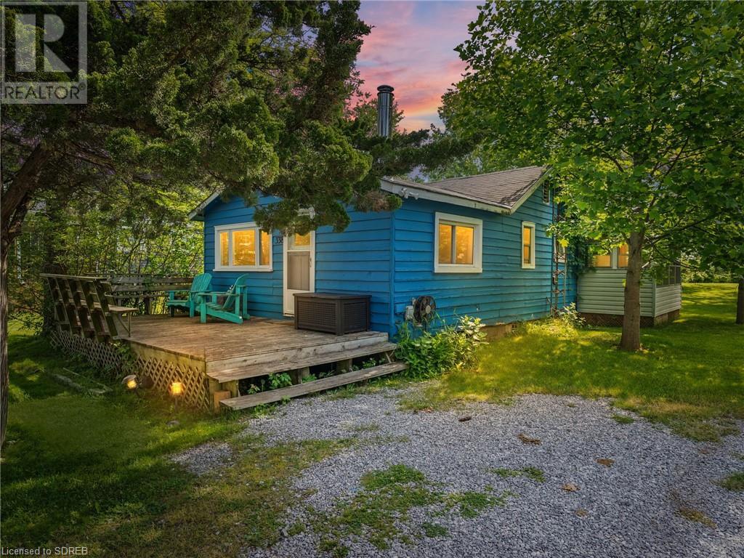117 Stoneleigh Drive
Blue Mountains, Ontario
This Luxurious corner model features an Open Concept main floor which connects a Large Kitchen, Breakfast Nook and Regal Lodge Room, creating a warm and inviting atmosphere. Adding to this idea is the Private Sunken Wine Cellar and 1 storey Upstairs Games Loft with Corner Windows showcasing Beautiful Views. This home is a 3 min drive to Blue MountainVillage, a 5 min drive to the Village! As a BMVA member, you also enjoy door to door shuttle service. **** EXTRAS **** S/S Fridge, S/S Stove, S/S Hood range, S/S Dishwasher, Washer and Dryer. Gas Fireplace.Granite Counter. Tarion Warranty Included. HWT is a Rental (id:35492)
Century 21 Best Sellers Ltd.
2 Baitley Road
Prince Edward County, Ontario
Cute and affordable country home surrounded by farmland. Enjoy the peace and tranquility on your front deck or back porch while only being 3 mins out of Wellington, 20 mins to Picton or 25 mins to Belleville. School bus picks the kids up right out your front door! On the main floor this home offers a large mudroom with lots of storage, main floor laundry, great sized living room with a cozy propane fireplace, dining room, nicely laid out galley style kitchen that has lots of natural light, 4 pc bath and yet another mudroom/closet at the back of the house. The centre hall plan stairway is extra wide and leads to a small 2nd floor landing with 4 good sized bedrooms. One of the bedrooms has plumbing available if you wanted to add another bathroom. The outside is maintenance free with vinyl siding, metal roof and newer eaves trough. Lots of room for parking and a new 12 x 24 storage shed with hydro and back-up generator. Come and take a look! (id:35492)
RE/MAX Quinte Ltd.
186 Leitch Street
Dutton/dunwich, Ontario
Executive 2 storey with 5 bedrooms & 3 bathrooms on a premium lot (218' DEEP) is an ideal place for a family! This brick & stone 2596 sf family home with 2 car attached garage is ready to move in! Tastefully designed with high quality finishing this home features an open concept floor plan. Great room showcases the electric fireplace. Quartz counter tops in bright kitchen & bathrooms. 4pc ensuite with large glass corner shower, & 2 sinks and walk in closet off main bedroom. Convenient second floor laundry with cupboards. Impressive 9 ft ceilings, 8 ft doors, beautiful floors & gleaming tile. Desirable location in Highland Estate subdivision close to park, walking path, rec centre, shopping, library, splash pas, pickle ball court & public school with quick access to the 401. Move in and enjoy. Other new homes for sale on Leitch - ask agent for details. (id:35492)
Sutton Group Preferred Realty Inc.
9525 Highway 11
Iroquois Falls, Ontario
This well-kept, solid home has much potential and its waiting for you! Beautiful side-spilt sits on 77 acres. (approx.) with no visible neighbours! Centrally located, commute comfortably to all surrounding communities. Designed to entertain! The main floor consists of a lovely eat-in kitchen, living room, and a 2-pc bathroom. Upper floor has 3 bedrooms and the large 4-pc bath. Lower level has large family room and dining room. This home will check off all your home search criteria. (id:35492)
Claimpost Realty Ltd
1102 Ebbs Bay Road
Drummond/north Elmsley, Ontario
Flooring: Vinyl, Peacefully private 8 woodland acres with PanAbode log home that blends into its natural surroundings. Plus, detached 22'x24' studio with woodstove and a detached insulated garage-workshop with woodstove and loft. The 3 bedrm, 2 full bath home offers you white bright 8' ceilings, ash hardwood floors and window views of quiet calm. Livingroom has one of two Georgian Bay fieldstone fireplaces. Diningroom Tiffany lamp and exquisite hand-crafted French oak wall unit. Sunny kitchen with extra prep areas. Primary bedroom's walk-in closet has custom fit-ins and cheater door to bathrm with 2-person therapeutic soaker tub. Rear foyer to wrap-about deck that has wonderful enclosed lounging area with heated pool. Lower level familyroom 2nd stone fireplace, wet bar, two bedrms, 3-pc bath, sunroom-office with pellet stove, laundry station and doors to outside. Groomed trails thru enchanting forest. On paved road, with mail delivery & garbage pickup. Hi-speed. Cell service. 10 mins to Carleton Place., Flooring: Hardwood, Flooring: Laminate (id:35492)
Coldwell Banker First Ottawa Realty
175 Pineway Park
Kingsville, Ontario
Custom built home on the shores of Lake Erie. 239 feet of sand beach. This is a smart home built with hi tech. Main floor is a dream. Large primary bedroom suite with its own balcony with hot tub and fireplace overlooking the lake. Custom professional kitchen with double islands of granite. Fireplaces in family room, in lanai, in lower level family room and in exterior covered porch. Take the stairs or the elevator. Stairs to the 2nd floor reveal more bedrooms and bathrooms for family and guests. Soaring 25 ft and 14 ft ceilings. In-floor heating in garages and porches. Gate house for security and overflow. Custom designed and built. This home features everything you could want and need in an estate. The waterfront and sand beach are second to none in the area. Limestone features are an exclusive finish for this home. A Must See! (id:35492)
Engel & Volkers Toronto Central
#cp-228 - 330 Phillip Street
Waterloo, Ontario
Urban Lifestyle, Modern, Furnished Condominium close to University Of Waterloo And Wilfrid Laurier University. An Excellent Investment Opportunity for Premium Student Living. Granite Counters, Stainless Steel Fridge, Stove, Dishwasher, Microwave. Washer & Dryer. Fantastic Amenities, including a fitness centre, yoga studio, sauna, study rooms, games room, basketball court, and rooftop patio. 24/7 Security. Enjoy one more way to access to unit from the lobby stair. Current rent fee 2,350/month, one year term. The current Tenant will move out on August 23, 2025. **** EXTRAS **** Enjoy one more optional way to access to unit from the lobby stair. (id:35492)
Real One Realty Inc.
208 Highway 11 N
Val Rita-Harty, Ontario
Discover the perfect fusion of nature and comfort with this exceptional 2-storey home set on a vast 72-acre property along the entire West side of Echo Lake, providing exclusive lakefront access. Enjoy the outdoors with a 16’x16’ camp at the back of the property. Located just minutes from the village of Val Rita and north of Highway 11. This home offers three bedrooms and a full bathroom on the upper level. The main floor features a living room, a kitchen, a dining area, and an entrance. The basement provides ample storage and utility rooms. The expansive garage not only accommodates two vehicles but also includes additional living quarters for guests and a fireplace boiler that serves as the primary heating source for both the home and garage. Extra lean-to woodshed behind the garage, and an additional shed further down the property. The home has lake water intake and septic system with plastic tank and bed. Make this extraordinary retreat your own and enjoy the freedom it promises. (id:35492)
RE/MAX Crown Realty (1989) Inc
4 - 9839 Lakeshore Road
Lambton Shores, Ontario
Discover year-round living in this quaint 65 ft. mobile home, nestled in a quiet mobile home park just South of Grand Bend. Offering a peaceful retreat with close proximity to the beautiful beaches of Lake Huron, several public golf courses, and the renowned Pinery Provincial Park which is known for its vibrant community, stunning sunsets, and numerous recreational activities. This is an ideal place to call home, blending charm, convenience, and a welcoming community atmosphere. This 2-bedroom, 1-bathroom home boasts 1,450 square feet of living space with an open-concept kitchen and den featuring a screened-in porch. Some key features include a standby generator for uninterrupted power supply, metal roofing, updated windows, extra insulation for year-round comfort and an owned on-demand hot water heater. Community amenities include an in-ground pool, clubhouse, pavilion, extra vehicle & RV parking, horseshoe pits, shuffleboard, and common grounds/road maintenance. The land lease fee covers property taxes, municipal water, park septic system, and access to the parks many amenities. Own a piece of tranquility near Grand Bend today! (id:35492)
The Agency Real Estate
8275 County Rd 9
Clearview, Ontario
Belhaven - Nestled into the woods, overlooking your pond with babbling brook sits this 2 bedrooms stone cottage. Beautifully renovated with new eat-in kitchen with centre island and coffee bar. Windows surround the large family room with beamed vaulted ceiling overlooking the patio and pond. Walk-outs from many rooms, gleaming hardwood floors, steel roof, light-filled open-concept space surrounded by privacy and the sound of the river. **** EXTRAS **** Take a stroll by the pond to your very own bridge over the river to the \"barn\" which is zoned for commercial use as office/retail space with separate driveway. Also has separate garden shed and detached 1 car garage near house. (id:35492)
Royal LePage Rcr Realty
8 Elmwood Court
Innisfil, Ontario
Home In Royal Oak Estates, an adult (55+) retirement community in the village of Cookstown. Open Concept Living/Dining Room, 2 Bedrooms, Spacious back yard, Walkout to deck, Main Floor Laundry, Hi -Efficiency Gas Furnace, Central Air. Local Shopping, Library, Trans Canada Trail and Close to major highways. **** EXTRAS **** Gas Fireplace in Living Room, Centre Island Kitchen, Workshop with window Air Conditioner (id:35492)
Coldwell Banker The Real Estate Centre
173 William Street
North Middlesex, Ontario
Escape the high-priced urban market and discover the charm of Ailsa Craig with this stunning, new two-storey home! This quality-built residence boasts 3 spacious bedrooms, 2 full bathrooms, and a 2-car garage, all set on an expansive 47'x140' lot, perfect for family living. Exceptional quality, efficiency, and modern style, this home offers everything you need and more. Located just 20 minutes from both North of London and South of Grand Bend, Ailsa Craig provides a peaceful lifestyle with city conveniences close by. This self-sufficient community features local amenities including a grocery store, LCBO, medical services, a restaurant and bar, and more. Enjoy the outdoor bliss with two beautiful parks, conservation areas, the Ausable River, and endless farmland providing the perfect escape from city life. Convenient access to the 402, just 15 minutes away, connects you to the rapidly growing area of Strathroy, with its restaurants and hospital. Experience the perfect blend of tranquility and convenience in this wholesome, endlessly charming town. Don't miss your chance to make this incredible home yours contact us today! (id:35492)
Century 21 First Canadian Corp
Ph13 - 300 Balliol Street
Toronto, Ontario
8 minute walk to Davisville/Yonge subway! Bright modern oversized 2 Bedroom, 2 Bath, Open Concept Luxury Penthouse Corner Condo apartment with tandem den and ensuite laundry. Walkouts to both wrap around balcony and separate balcony terrace! Eat-in Kitchen Parking and Locker included! **** EXTRAS **** Amenities include: visitor parking, library, games room, party room with kitchen, exercise room, entrance lounge, outdoor patio. (id:35492)
RE/MAX Ultimate Realty Inc.
252 Leitch Street
Dutton/dunwich, Ontario
Stunning executive 2-storey with 5 bedrooms& 4 bathrooms is on a premium pie shaped lot backing onto farmland! This brick & stone 2851 sqft family home with 3 car attached garage is ready to move in! Tastefully designed with high quality finishing, this home features an open concept floor plan. Great room showcases the electric fireplace. Quartz countertops in bright kitchen and bathrooms. 4-pc ensuite with large glass corner shower & 2 sinks and walk-in closet off main bedroom. Convenient second floor laundry with cupboards. Impressive 9ft ceilings, 8ft doors, beautiful luxury plank vinyl & gleaming tile floors. Desirable location in Highland Estate subdivision close to park, walking path, rec centre, shopping, library, splash pad, pickle ball court, & public school with quick access to the 401. Move in and enjoy this family home. Other new homes for sale - contact listing agent. (id:35492)
Sutton Group Preferred Realty Inc.
71 Flagg Avenue
Brant, Ontario
A Rare Find - Upgraded Solid All Brick To The Top (No Sidings) Detached Home. Nestled In The Highly Sought After ""Scenic Ridge Community"", Township Of Paris, Ontario. West Of Hamilton. This ""Albany Model"" Has 1659 Sq Ft Of Modern Living With 9' Main Fl Ceiling Height. Walk In From Double Garage, Easy Access To Main Arteries, Minutes To Shopping, Restaurants, School, Hwy 403, Downtown And Amenities. A Pleasure To Show. **** EXTRAS **** Brand New S/S Fridge, Stove, Dishwasher, Microwave, Range Hood Exhaust, Samsung Washer & Dryer, Gdo & Remote, Gas Burner & Equipment, Central Air Conditioner, Approx. $33,000 Upgrades. See List Attached. 200 Amps Electrical Service. Hwt (R) (id:35492)
Trustwell Realty Inc.
604 - 1098 Paisley Road
Guelph, Ontario
Welcome to this Beautiful Brand New 1400 Sq. Ft. corner unit featuring 2 Bedroom & 2 Washrooms in the Vibrant City of Guelph. Close to the University of Guelph, Mall, Transit & all other amenities. Minutes walk to Costco, Walmart, Bus Stops, Medical Centres & Lot More. Features Ensuite Laundry & Spacious Balcony to enjoy the Amazing view. Ample Natural Lightning with large Windows. Condo is Generating $2800 Per Month Currently. (id:35492)
Homelife/miracle Realty Ltd
31 Clarke Road
London, Ontario
Attention Builders and Developers! Here's your chance to secure an expansive 1.983-acre lot with outstanding future development potential. Located in a prime, highly sought-after area, this exceptional piece of land offers a blank canvas for visionary projects, ideal for creating a vibrant residential community. This property features transit right on your doorstep and is minutes away from the 401, Argyle Mall, schools, colleges, parks, and places of worship, and many more amenities. It offers unmatched convenience and accessibility for future residents. Don't miss this rare opportunity to invest in a promising development site. Act now to secure this exceptional property and turn your development dreams into reality! (id:35492)
Champs Real Estate Brokerage Inc.
119 Elder Street
Southgate, Ontario
New Custom Home To Be Built - 2 Bedroom Open Concept Raised Bungalow. Main Floor Laundry. Primary Br With 3Pc Ensuite & Walk In Closet. Kitchen With Center Island & Breakfast Bar. Bright Lower Level With Above Grade Windows & Separate Side Entrance. Enjoy This Rural Setting On A 66 X 132 Foot Lot Located In The Quaint Hamlet Of Proton Station, Southgate, Ontario (id:35492)
Ipro Realty Ltd.
175 Pineway Parkway
Kingsville, Ontario
Custom built home on the shores of Lake Erie. 239 ft of sandy beach. This is a smart home built withhigh tech. Main floor is a dream. Large primary bedroom suite has it's own balcony with hot tuboverlooking the lake. Custom professional kitchen with double islands of granite. Fireplaces infamily room, in Lenia, in basement family room and exterior covered porch. Take the stairs or the elevator. Stairs to the 2nd floor reveal more bedrooms and bathrooms for family and guests. Soaring 25 ft and 14 ft ceilings. Infloor heating in garages and porches. Gate house for security and overflow. Custom designed andbuilt this home features everything you could want in an estate. The waterfront and sand beach aresecond to none in the area. Limestone features are an exclusive finish for this home. A must see. **** EXTRAS **** Legal description continued.. PL 12R25574 SUBJECT TO AN EASEMENT IN GROSS OVER PT 2 PL 12R25574 ASIN CE604304 TOGETHER WITH AN EASEMENT OVER PT 2 PL 12R24893 AS IN R1148450 TOWN OF KINGSVILLE (id:35492)
Engel & Volkers Toronto Central
1703 Innisfil Beach Road
Innisfil, Ontario
Fabulous Opportunity: Potential For Future Development In Growing Area Of Innisfil/Alcona! Perfectly Located With Road And Services Expansions Currently Underway: Short Walk To Both Town Centre And Waterfront. **** EXTRAS **** Property Being Sold As Land Value Only, However, Has A Clean And Rented 3 Bedroom Bungalow. (id:35492)
Royal LePage Your Community Realty
1370 Simcoe Street N
Oshawa, Ontario
Land Value Only (id:35492)
RE/MAX Premier Inc.
70 Wellington Street
Kawartha Lakes, Ontario
Immaculately maintained 6-plex investment opportunity at 70 Wellington St, Lindsay, Ontario! This prime property boasts three spacious 2-bedroom units and three cozy 1-bedroom units, making it a versatile income generator. Nestled in a fantastic neighbourhood, your tenants will love the convenience of being close to downtown and various amenities. Pride of ownership shines through, with meticulously maintained grounds and the added bonus of triple glazed thermal windows. This owner's dedication to upkeep is evident, ensuring your investment is in top-notch condition. Plus, the shingles were just replaced in 2021, adding even more value to this exceptional property. (id:35492)
Affinity Group Pinnacle Realty Ltd.
36 Bearpaw Dr
Wabigoon, Ontario
Welcome to your lakeside paradise on Wabigoon Lake! Sweeping views from your 2-bed, 2-bath A-frame home make it an ideal retreat for nature lovers, outdoor enthusiasts, and anyone seeking tranquillity by the water. The soaring ceilings and expansive windows provide breathtaking views of the lake and fill the home with natural light. Built in 2011 in the unorganized territory of South-worth, this 1.33 acre double lot has mature trees, private boat launch and over 200 ft frontage. This open concept home has room for everyone with a generous dining area, stools at the kitchen island and a comfortable living space complete with pellet stove to relax. The well-equipped kitchen houses modern appliances, custom built hickory cabinets, epoxy and butcher block countertops. A large master suite comprises the second floor, with an open area for reading or home office nook, spacious bedroom and spa like bath, complete with jetted tub, vaulted ceilings and views on every side. The main floor completes with an additional bedroom, full 4 piece bath, laundry room and mechanical room. There are 3 heat sources to choose from, with a wood/propane furnace as well as a pellet stove. Brand new decks sit on each side of the home to catch the morning and afternoon sun as well as waterside, next to your 8x8 shed. The spacious lot provides plenty of room for outdoor activities, from using the large garden, enjoying the many perennials, to enjoying a campfire under the stars. A 20 x 24 seasonal cabin sits on the property, currently being used for cold storage, could be restored for guests This beautiful shoreline offers the peace and serenity of lakeside living while being conveniently close to the amenities of Dryden. The fishing is phenomenal here, your gateway to the Wabigoon Chain of Lakes and dinner off the end of your dock. Experience the best of lakeside living in Northwestern Ontario Schedule your private viewing today and make this dream home your reality! (id:35492)
Century 21 Northern Choice Realty Ltd.
338 Cedar Drive
Turkey Point, Ontario
Welcome to 338 Cedar Drive, Turkey Point. Cozy cottage perfect to unwind, beautiful outdoor to rest under a leafy tree in the middle of the large grassy backyard. Perfect for kids to play. Just a short walk to the beach. With year round status and just one block from the beach this turn key cottage/home is move in ready. Situated on a large lot with views of the lake. New electric heat and A/C in 2019. Plumbing updated in 2019. Water supplied by Lakeview water systems. The septic was replaced in 2003. This is a perfect time to start making memories at the lake. (id:35492)
RE/MAX Erie Shores Realty Inc. Brokerage



