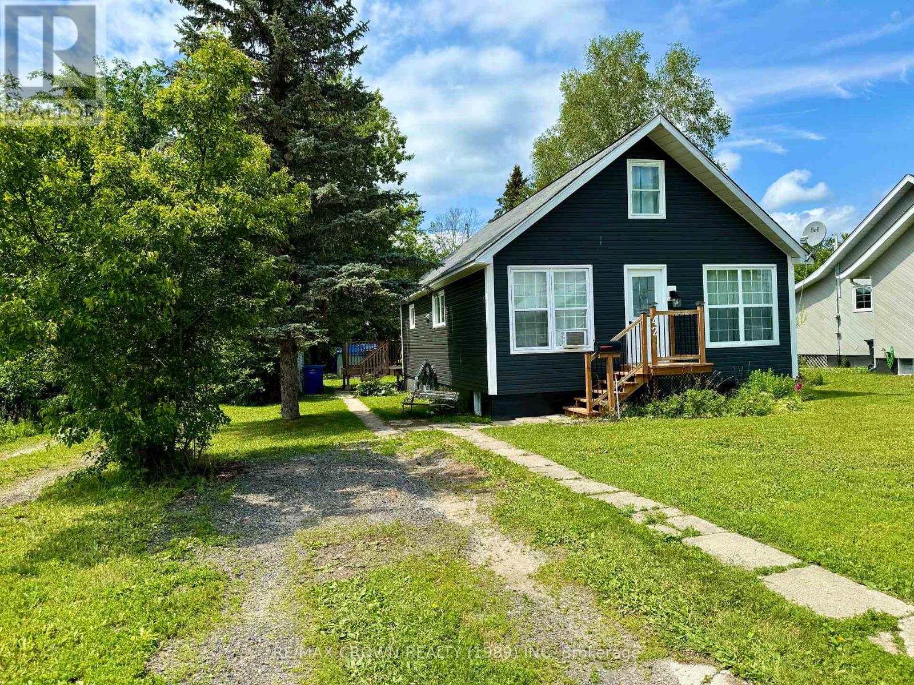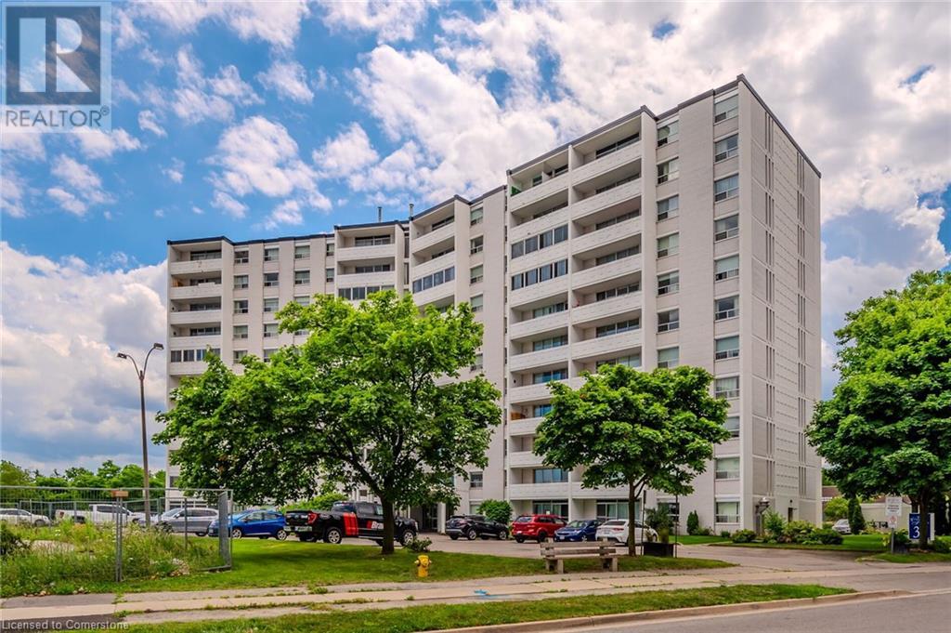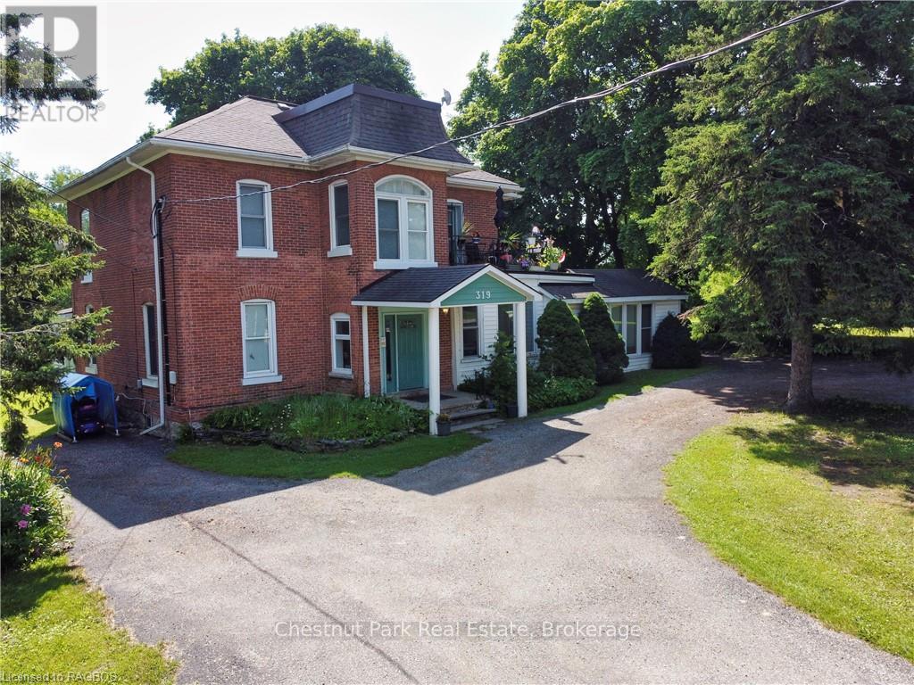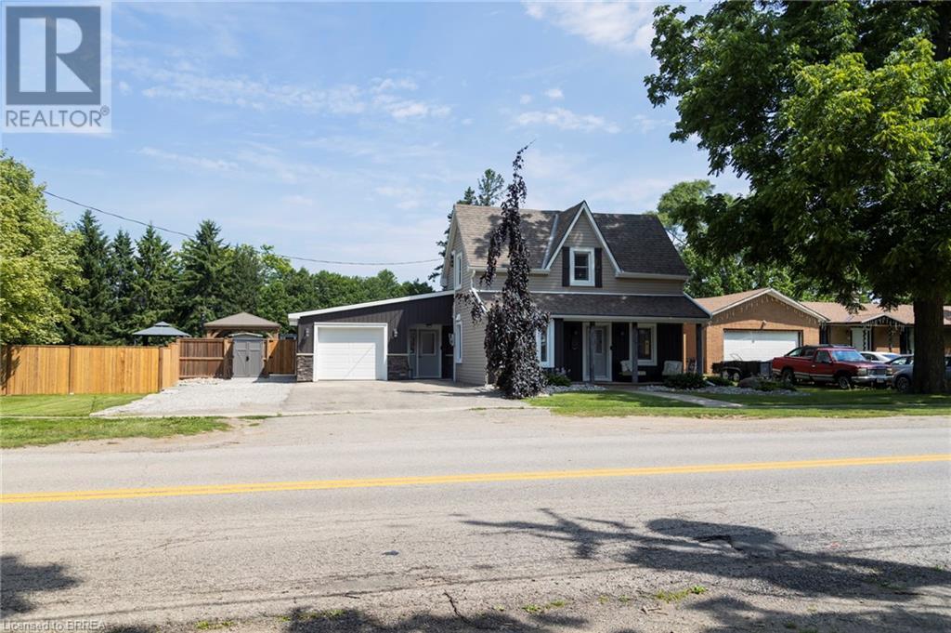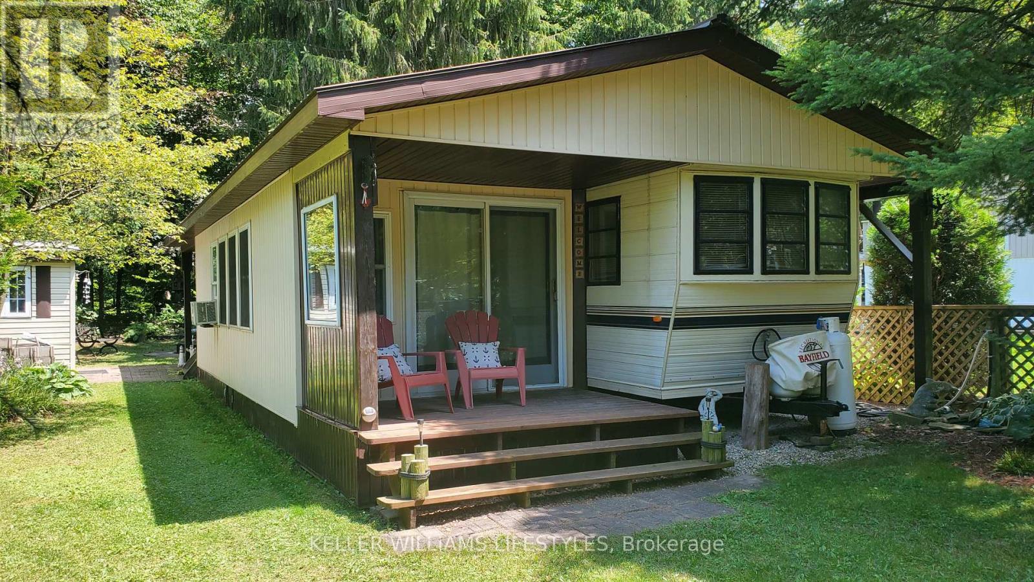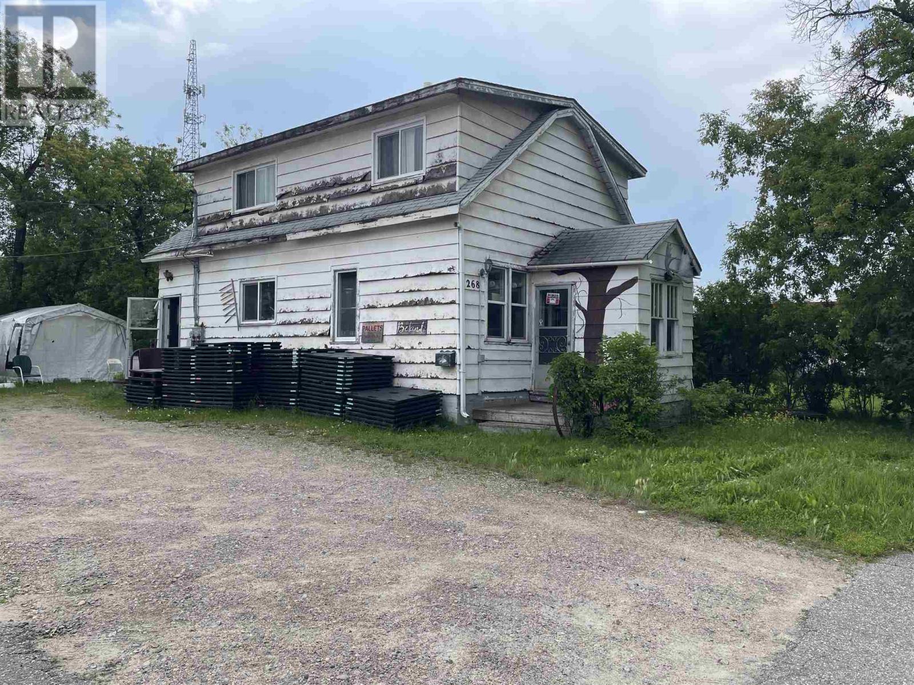2290 Althorpe Road
Tay Valley, Ontario
This beautiful 3 bedroom home boasts a myriad of exceptional features. Its layout showcases a well-connected design that seamlessly integrates the kitchen, dining, and living areas, ideal for hosting those fun famliy gatherings. Bathed in natural light, this home is complemented by three surrounding decks that offer an opportunity to relish the expansive 26-acre property. The lower level offers amazing space for entertainment, artistic pursuits, and moments of relaxation. The generously-sized double garage is the place to put all your toys needed for enjoying all your acreage! A fantastic blend of wooded areas and winding fields that can be viewed from the home really set this location apart from anything else on the market. The home itself shows the quality of the build inside and out!, Flooring: Mixed (id:35492)
RE/MAX Affiliates Realty Ltd.
42 King Street
Kapuskasing, Ontario
A delightful 1.5-storey residence that has warmth and charm. Nestled in a beautifully landscaped setting. Step inside to discover a cozy main level. The living room invites you to unwind, filled with natural light that enhances the inviting ambiance. The updated kitchen features an island that serves as the heart of the home. Adjacent to the kitchen is a dining area. A comfortable bedroom for a good night sleep. This level also includes a 4-piece bathroom, an entrance, and a storage room with closet space. The sunroom provides a tranquil space to relax and enjoy the view of the lush backyard. The second level boasts two charming bedrooms. These cozy spaces are perfect for family members or guests. The basement features a large rec room, a bonus room that could serve as a fourth bedroom, a laundry area, a utility room, and a storage room. Step out onto the back deck equipped with a natural gas line for your BBQ—perfect for summer gatherings. The backyard, with mature trees and a small storage shed, offers a private oasis where you can enjoy the beauty of nature and the changing seasons. This home has been lovingly maintained and updated over the years. Years of renovations listed below are approximate. Key renovations include the second level bedrooms with added insulation in the attic and drywall on the ceilings in 2012, the kitchen with island installed in 2018, house roof shingles replaced in 2017, sunroom and entrance roof shingles in 2018, basement floors and walls replaced in 2023, siding installed in 2021, windows replaced in 2019, and the deck added in 2018. The sunroom and entrance were added in 2000. Kitchen stove and laundry dryer have natural gas hookups. 42 King is more than just a house—it's a home ready for its next owner to create lasting memories. Don't miss the opportunity to make this charming home your own. (id:35492)
RE/MAX Crown Realty (1989) Inc
35 Towering Heights Boulevard Unit# 608
St. Catharines, Ontario
Welcome to this fantastic condo in Glenridge, where contemporary elegance meets convenience. This well maintained condo offers a perfect blend of amenities and spacious living spaces. This 2 bedroom 1 bathroom unit has a large balcony that spans the length of the living room and dining room, allowing tons of light directly into the large kitchen. Both the bedrooms are a great size, the primary measuring a large 14'. The bathroom includes a soaker tub that has been elegantly tiled in. Recently updated AC. In addition to this amazing suite, Centennial towers offers spectacular amenities including a beautiful indoor pool, gym, sauna, deck, gazebo and bbq area, bike storage and more. The building has recently updated hallways walls and flooring. Close to great amenities like The Penn Center, Brock University, Highway 406, and the fabulous Niagara Region. (id:35492)
Queens Real Estate Inc.
319 Berford Street
South Bruce Peninsula, Ontario
Solid Brick two storey style 6 plex with a large lot, located in the downtown core of Wiarton, within walking distance to the Foodland, Tim Hortons, Hospital, Post Office, and the downtown Retail stores. Property features a minimum of 8 parking spaces with a circular driveway, large shade trees, a large private back-yard area and entrance to Unit 6. The Building features a security intercom system, a centre hall plan for entrance to 5 Apartments and a lower level common coin operated laundry room. The Apartments have been updated over the years and are all in good condition with character features of the older Victorian style construction. This building has always been in high demand and has never operated with any vacancies. Note that the interior photos were taken in 2019. (id:35492)
Chestnut Park Real Estate Limited
1606 - 199 Slater Street
Ottawa, Ontario
Flooring: Tile, Welcome to 199 Slater.This exquisite hotel-like atmosphere,w/ its contemporary & spacious studio apt, showcases upgraded hardwood &tile. The floor-to-ceiling windows allow an abundance of natural light to flood the entire unit.The ingenious utilization of space ensures a seamless flow throughout each room. The sleek quartz countertops &top-of-the-line built-in applic add a touch of sophistication to the minimalist kitchen. Step out onto the balcony & enjoy breathtaking views of downtwn. Situated in the heart of the financial district, this prime location is just a stone's throw away frmParliament, ByWard Market,LRT,& transit.A storage locker is included. The condo offers an array of amenities, incl a dedicated concierge,a well-appointed party room,a fully-equipped exercise rm,outdoor terrace w/a relaxing whirlpool, billiards room,,& a state-of-the-art theatre/screening room. Pls note that some photos have been virtually staged. Room measurements are based on the builder's drawings., Flooring: Hardwood (id:35492)
Royal LePage Team Realty
1898 Barnhart Place
Ottawa, Ontario
Explore an exquisite and versatile living space, ideal for both professionals and families. This fully renovated home boasts three spacious bedrooms on the main floor, each with a modern ensuite for ultimate comfort and privacy. Two adaptable offices can be converted into additional bedrooms, or a section of the house can be converted into an independent in-law suite with its own office and private entrance. The heart of the home is an open-concept living and family area featuring a gourmet kitchen with high-end appliances and ample counter space. The finished lower level includes another bedroom and expansive living quarters. Outside, a manicured backyard serves as a private oasis for relaxation and entertainment. Situated in a highly sought-after neighborhood, this property offers unparalleled convenience with walking distance to parks, top schools, hospitals, and shopping centers. The vibrant community atmosphere makes it perfect for both families and professionals., Flooring: Tile, Flooring: Hardwood (id:35492)
Royal LePage Team Realty
1326 Lily Bay Drive N
Elizabethtown-Kitley, Ontario
Discover the allure of this captivating estate, nested on 33 acres of pristine countryside. Wander through groomed paths, surrounded by nature's beauty, soak in the serenity! Inspired by the renowned architect, Frank Lloyd Wright, his signature placement of windows brings the outdoors inside, framing breathtaking views. You're located in one of the most enchanting settings, Lily Bay Estates, close to the St. Lawrence River & the 1000 Is., Pkwy & not far from the City of Brockville. The home has 3 distinct levels, the master suite w/sitting rm on the upper, the lower w/separate living quarters w/outside entrance, accommodates 2 bdrms, rec rm & office space. The main level, is breathtakingly beautiful offering diverse spaces for meditation & inspiration & its utility is beyond compare. Its architectural brilliance incorporated a double carport, & w/a flick of the switch you've a screened terrace. Enjoy summers around the inground pool. This is more than a home, it's a delightful retreat. (id:35492)
RE/MAX Hometown Realty Inc
19 Kastner Street
Stratford, Ontario
Welcome to Stratford's vibrant northwest end, where Feeney Design Build is proud to present one of its newest offerings: a 2156-square-foot, four-bedroom, two-storey home. Featuring a spacious layout, enjoy an open kitchen and living room plan, ideal for modern living and entertaining guests. The laundry is conveniently located on the main floor, ensuring practicality without compromise. On the second floor, retreat to the large primary bedroom suite complete with an ensuite bathroom and a walk-in closet. Upstairs also features 3 additional bedrooms and another full bathroom. Feeney Design Build understands the importance of personalization. When you choose our homes, you have the opportunity to complete your selections and tailor your new home to reflect your unique style and preferences. Committed to delivering top-quality homes with upfront pricing, our reputation is built on craftsmanship and attention to detail. When you choose Feeney Design Build you're not just choosing a builder, but a partner in creating your dream home. Whether you're looking for a spacious family home, a cozy bungalow or a charming raised bungalow, Feeney Design Build is here to make your dream a reality. Don't miss out on this opportunity to own a top-quality product from a top-quality builder! (id:35492)
Sutton Group - First Choice Realty Ltd.
7779 Concession 3
Uxbridge, Ontario
STUNNING VIEW OF THE COUNTRYSIDE-SPACIOUS BUNGALOFT WITH 3 CAR GARAGE-FINISHED WALK-OUT BASEMENT WITH IN-LAW APARTMENT-DETACHED GARAGE WITH LOFT-SITUATED ON 10 GENTLY ROLLING ACRES-BEAUTIFUL SUNSETS FROM YOUR FRONT PORCH-BRIGHT & AIRY OPEN CONCEPT LAYOUT-TASTEFULLY DECORATED-DREAM KITCHEN WITH LARGE PANTRY-CENTER ISLAND-B/FAST BAR-S/S APPLIANCES-QUARTZ COUNTERS-WINDOWED EATING AREA OVERLOOKS BACKYARD-GREAT ROOM FEATURES CATHEDRAL CEILING-GAS FIREPLACE-WALK-OUT TO PORCH-STUNNING HARDWOOD FLOORS-4+1 BEDROOMS-4+1 BATHROOMS-2ND FLOOR LOFT-SINK(WET BAR)-2 LAUNDRY ROOMS-METAL ROOF-GENERATOR-WALK-OUT TO PATIO & PERGOLA-PLENTY OF PARKING-DET GAR w/LOFT-ROCK RETAINING WALL-PATIO-PERGOLA-PEACEFUL COUNTRY LIVING-ENJOY ENTERTAINING FAMILY & FRIENDS **** EXTRAS **** *LAND FARMED FEFLECTS REDUCED TAXES ** MATURE TREES-SPRINKLER SYSTEM(around house)-METAL ROOF-ACCESS TO GARAGE-W/O FROM MBR TO BACK PORCH --KIT WALK-IN PANTRY-LARGE FOYER-BUILT IN FRONT CLOSETS& BENCH-KIT&LAUN IN BSMT-POTLIGHTS; (id:35492)
Gallo Real Estate Ltd.
2459 Noella Crescent
Niagara Falls, Ontario
ONE-OF-A-KIND ARCHITECTURE + BACKYARD OASIS!! Welcome to this stunning architecturally designed and built home in Niagara's Most Desirable Neighbourhood; Rolla Woods, located in the true Northend proximal to excellent schools, parks, Niagara-on-the-Lake and highway access. This unique bright and spacious home sits on an oversized pie shaped lot surrounded by mature trees & features over 3200 Sqft of total living space. The exterior welcomes you with manicured gardens, aggregate driveway and walkway to grand entry with floor-to-ceiling windows in the foyer and living room. Entry into this home is captivating from the winding metal staircase overlooking the incredible foyer, to the cathedral ceilings in the living room w/magnificent cobblestone wood burning fireplace and hardwood floors. Enjoy the treed views through the massive windows and sliding door access to park-like backyard. The separate dining room is open concept to LR and flows to the immaculate kitchen and mud room with multiple access to rear and inside access to double garage. The main floor continues w/den, main floor laundry room w/3 pc bathroom. The upper level has 3 bedrooms with the Primary bedroom having ensuite privilege to large 4 pc bathroom w/double sinks, renovated shower and updated flooring. The upper level is complete with a rooftop terrace overlooking an incredible view of this estate. The basement is fully finished w/large rec room w/gas fireplace and updated wetbar, an updated 3 pc bath w/tiled shower, a 4th bedroom, huge utility room for storage and large cold cellar. The backyard oasis is a must-see with the sprawling deck of the back of the house plus a deck and canopy covering the heated pool! This property is a MUST-SEE and many upgrades have been completed within the last year including: NEW FURNACE & A/C, POOL LINER, GAS HEATER FOR POOL, RENOVATED BASMENT BATHROOM & SHOWER IN UPPER BATHROOM, TILED KITCHEN (over $50,000). Check out beautiful video tour! (id:35492)
Royal LePage NRC Realty
551 Richmond Road
Beckwith, Ontario
Welcome to Braveheart Estate! This stunning 39-acre retreat is just 20 minutes from Ottawa and features a 6,700 sq-ft 5-bedroom executive home with a 2-bedroom apartment above a 4-car garage. The home sits on 5 landscaped acres, offering beautiful patios, walkways, and a 50x30 ft saltwater heated pool with a cabana. The luxurious main level includes two master suites with ensuites, a guest bedroom, an office, a Grand Room with a two-story stone fireplace, a movie theatre family room, and a gourmet kitchen. Equestrian facilities include a 5-stall barn, hay loft, sand ring, and 10 acres of fenced pasture. Additionally, there's a 3,000 sq. ft. detached workshop with four large bays and five industrial 12-ft overhead doors. The remaining 25 acres are forested with trails. Country estate living with true luxury. Book your showing today to see it for yourself! **** EXTRAS **** None (id:35492)
Exp Realty
24642 Dodge Drive
Adelaide Metcalfe, Ontario
Opportunity knocks great family home in the country ,only minutes to town nestled among mature trees on private 1/2 acre lot in cairngorm, many updates including newer roof ,new furnace & a/c, bathroom reno and more , unspoiled basement awaits your custom touch, act fast as these properties don't come up often (id:35492)
Century 21 Red Ribbon Rty2000
16 Church Street W
Scotland, Ontario
Immaculate, turn-key home and property in a fantastic small-town setting. Offering a meticulously maintained 2-bedroom home completely updated and with a single car attached garage/workshop on an amazing lot. The home is so bright and airy throughout, and features the spacious and updated kitchen, formal dining room with coffee bar, and beautiful living room with cozy gas fireplace. The office at the front of the house could be used as a main-floor third bedroom. The sparkling five piece bath is sure to impress while the main floor laundry and a giant mudroom round out the above grade footprint. Two good sized bedrooms on the upper level. The basement is unfinished but dry, and a good spot for storage. Need a peaceful and private spot to relax after a long day? Your very own personal Oasis awaits you in the very deep backyard. Grab a coffee or a cocktail and step out to the fantastic back patio overlooking the stunning landscaping and hardscaping, the above ground pool with new deck, the storage shed and privacy fencing, all while still having plenty of space for the kids or dog to run and play. The triple wide driveway offers tons of space to park multiple vehicles, perfect for those family and friends get togethers and the elementary school across the road makes for a great neighbour. This home is one that needs to be seen to be fully appreciated. Way too many updates and wonderful details to mention here. Book your private viewing today. (id:35492)
RE/MAX Twin City Realty Inc
750 Hwy 94
Corbeil, Ontario
750-752 Hwy 94, Corbeil. - Located on 2.3 acres, 209'x440' 1620 sq' Bungalow with spacious living room. Eat-in kitchen with appliances. Main floor family room. 3+2 bedrooms, 2 1/2 baths, rec room and games room. Lots of storage areas. Fuel generator. 4000 sq' steel and brick building, concrete floor. 12' 1/2 ceilings. Heat by propane and wood. 2nd building 3500 sq' 14' ceiling, large overhead door. 1220 sq' show room and double garage. Great for business, light manufacturing, service shop, self storage use, outdoor storage, assembling equipment. Zoned M2 General Industrial. Owner retiring after 37 successful years at this location. Great opportunity to have your owner operator home and business all in one. First time offered. Listed $949,900.00 (id:35492)
Royal LePage Northern Life Realty
1468 Marina Drive
Fort Erie, Ontario
Discover unbeatable value and comfort in this perfect 4-bedroom family home nestled in the heart of Green Acres. Boasting a traditional deep lot with tranquil rear views and no neighbors behind, this 1872 sq ft residence offers a bright and spacious layout designed for modern living. Step inside to find 9-foot ceilings on the main floor, creating an airy atmosphere complemented by sleek laminate flooring throughout. Enjoy the seamless flow from room to room under smooth ceilings, accented by hardwood stairs that add both elegance and durability. The heart of the home is a modern kitchen adorned with a stylish subway tile backsplash, combining practicality with contemporary charm. Outside, an extensive driveway provides ample parking without the inconvenience of a side walk.This home is more than just a place to live; its a haven where every detail has been thoughtfully considered for comfortable family living. From generous bedroom sizes to its prime location and modern amenities, this residence offers a remarkable space to call your own. **** EXTRAS **** Stainless Steel Appliances: Fridge, Stove & Dishwasher, Washer & Dryer, All Window Coverings, All Electrical Light Fixtures, Garage Door Opener with remote, central A/C. Vacant for immediate occupancy. (id:35492)
RE/MAX Realty Services Inc.
212 Clouston Road
Alnwick/haldimand, Ontario
Discover a slice of history and luxury at this magnificent 6300 square foot estate nestled on 30 private acres, just a short stroll from the renowned St. Anne's Spa. Originally constructed between 1830 and 1840 by the esteemed Massey family, this home seamlessly blends historic charm with modern comforts. As you enter through the tree-covered lane, the original stone house, meticulously updated and restored, welcomes you. An exquisite addition enhances both the allure and functionality of the estate. Inside, numerous inviting sitting rooms await, perfect for gatherings and relaxation. The immense family room bathes in natural light, while the expansive formal dining room offers wonderful views of the sprawling grounds. The eat-in country kitchen preserves its original charm, ideal for casual meals with loved ones. With 8 and a half bedrooms, including a grand primary suite with a hidden tower bedroom, there's ample space for family and guests. The estate also presents an excellent opportunity for a bed and breakfast, with potential to partition a portion of the home for rental income. Outdoors, enjoy the breathtaking grounds featuring a private in-ground pool with a patio, perfect for leisurely days under the sun. Spend evenings on the front porch deck, soaking in panoramic countryside views and stunning sunsets. Discover the tranquility of wandering through winding trails on the expansive property. Embrace the beauty of nature with every step you take. Adding to the allure is a whimsical tree house that promises delight for all ages. Not to be missed is the expansive historic barn with a dance floor, an ideal venue for hosting unforgettable events. This remarkable estate is more than a home; it's a family compound with endless potential for various ventures and dreams. Whether seeking a private retreat, a bed and breakfast endeavor, or an event space, this property invites you to write the next chapter of its storied legacy. **** EXTRAS **** You will enjoy small views of the lake. There are two gas furnaces, one forced air , one hot water. Approximately 15 acres is leased for wheat farming. (id:35492)
RE/MAX Lakeshore Realty Inc.
#202 - 330 Mill Street
Brampton, Ontario
This attractive spacious and bright Condo, shows true pride of ownership throughout and offers easy access to 2nd floor location. The eat-in kitchen offers 3 appliances, pantry, pot lights, granite counters, ceiling fan, and ceramic floor. Boasts an elegant open concept living room/dining room combination, with French door entry to an attractive Solarium with Ravine view. The spacious Primary Bedroom boasts a 3-piece ensuite, his/her closets, and an extra 3rd closet too. The 2nd bedroom/den is open to the Solarium. This lovely home features in-suite laundry facilities, 2 underground parking spaces, and an owned Locker. Walking distance to all amenities, and just minutes away to Hwy 410/407. Well maintained building with renovated hallways throughout and great amenities including indoor pool, exercise and party room. Inclusions in this attractive Condo are fridge, stove, built-in dishwasher , washer, dryer, all window coverings, new door handles and electric light fixtures in 2020. **** EXTRAS **** Fridge, Stove, B/I Dishwasher, all ELF, Ceiling Fan, Washer, Dryer, All Window Coverings (id:35492)
Ipro Realty Ltd.
1 Lakeside Crescent
Richmond Hill, Ontario
Great Potential!! Attention All Investors/Developers Large Double Lot 100 X100 Ft With Unobstructed Water Views! Unique One Of A Kind Opportunity To Own On Desirable Lake Wilcox. Cottage Country Within City Limits. Upgraded Bungalow With Self Contained Basement Apartment. Aaa Tenant In The Main Floor Willing To Move Out After Closing, Lower Apartment Will Be Vacant On Sep. Both Have Self Contained Laundry Rooms. **** EXTRAS **** Newer Metal Roof, All Appliances, Recently Renovated Throughout. Newer Furnace, Water Tank And Air Conditioner. (id:35492)
First Class Realty Inc.
61 King Street N
Brant, Ontario
Welcome home to 61 King Street North in Oakland. Circa 1850s, this beautiful home is situated on a large 3.5 acre private lot surrounded by lush trees offering plenty of privacy. Fieldstone exterior, 14 ceilings, and plenty of charm and character throughout, this home must be seen in person to truly be appreciated. The main floor features a spacious and grand entryway with an abundance of natural light throughout. Just off the entry ways is a large main floor family room with oversized windows. A formal living room is also located adjacent to the family room with a chandelier. Spacious dining room with wood burning stove, and plenty of space to accommodate large family gatherings. Stunning kitchen with cream cabinetry, dark granite countertops, oversized island that everyone is sure to gather around.Retro Heartland stainless steel appliances and plenty of storage space. The main floor also offers a full 4 piece bathroom with dual vanity and tile flooring. The upper level offers 5 spacious bedrooms including the primary bedroom with ensuite. The entire home has so much character with original wood trim and hardwood flooring throughout. This home has the opportunity for an in-law suite if desired. The property provides plenty of space including a 13,000 square foot shop complete with 400 amp service separate from the main home. Get in touch today to book your private showing of 61 King Street North in Oakland. (id:35492)
Real Broker Ontario Ltd.
Lot 88 Dearing Drive
Lambton Shores, Ontario
TO BE BUILT: Welcome to Grand Bend's newest subdivision, Sol Haven! Just steps to bustling Grand Bend main strip featuring shopping, dining and beach access to picturesque Lake Huron! The Murlough plan offers 1583 sq ft of premium living space design by Hazzard Homes. Enter through the front door, into the spacious main level featuring kitchen with custom cabinetry, stainless steel chimney style range hood, quartz countertops, pantry and island with breakfast bar; generous dinette with bright window; great room with hardwood flooring and sliding door access to the 14' x 9' covered area (deck/patio not included); Primary suite with walk-in closet and spa-like en-suite with double sinks, quartz countertops, custom cabinetry and tiled shower with glass enclosure; bright second bedroom, den and convenient main floor laundry/mudroom. Hardwood flooring throughout main living area (excluding bedrooms/baths). The sprawling unfinished lower level awaits your personal touch. Other standard features include:9' ceilings on main level, poplar railing with black metal spindles, under-mount sinks, 10 pot lights and $1500 lighting allowance, rough-ins for security system, rough-in bathroom in basement, A/C, paver stone driveway and path to front door and more! Other lots and plans to choose from. Lots of amenities nearby including golf, shopping, LCBO, grocery, speedway, and marina. (id:35492)
Royal LePage Triland Premier Brokerage
425 - 76735 Wildwood Line
Bluewater, Ontario
Nestled in a prime location within the park, mere seconds from Bayfield River, this property boasts a spacious, flat lot backing onto conservation property. The main unit is a well-maintained 1993 Glendale model 36FS, offering approximately 250 sq.ft. of living space with 2 bedrooms, a 4-piece bath, and a kitchen with dining area. A 27'x10' addition includes a family room, expanding the living area by an additional 275 sq.ft., totaling around 500 sq.ft. overall.The unit features a sturdy constructed roof covering both the main unit and addition. Enjoy outdoor living with a 15'x7' covered front porch and a 20'x9'6"" covered deck overlooking the expansive backyard, providing ample space to enjoy the property's tranquility. Ownership of the lot ensures stability, with a manageable yearly park fee of $2036 for 2024. With an electrical bill under $500 annually and propane fuel, this property offers efficient, cost-effective living. During winter months, water service is turned off, though the park remains accessible for year-round enjoyment. For more information about the park amenities and community, visit the Wildwood by the River website. (id:35492)
Keller Williams Lifestyles
29830 Centre Road
Strathroy-Caradoc, Ontario
Welcome to The Chefs Estate - Discover the epitome of luxury living at 29830 Centre Road. This exceptional property seamlessly blends a dream home, a Bed & Breakfast, and a commercial chef's kitchen, making it a truly unique opportunity for discerning buyers. Nestled on nearly 4 acres of picturesque residential land in the serene farmlands of Adelaide Metcalfe, this estate offers unparalleled privacy and tranquility, while still being conveniently close to major highways, providing easy access to London and nearby beaches. - Property Highlights: Spacious and Elegant: This expansive 12,000 sq ft home features 4 beautifully appointed bedrooms, each with its own ensuite bathroom, plus an additional 5 bathrooms. The thoughtfully designed layout includes three fully functional kitchens, a games room, a theater room, and even a hidden office for those seeking a private workspace. As well as a three-car heated garage, a 1,200 sq ft heated workshop and a 1630 landscaping shed. - Prime Location: a few kilometers north of Strathroy and 30 minutes west of London, The Chefs Estate offers the perfect blend of country charm and urban convenience. Major highways are easily accessible, making travel a breeze, and nearby beaches provide the perfect escape for relaxation. - Gourmet Chefs Kitchen: Perfect for hosting special events, the commercial-grade chef's kitchen is a culinary enthusiasts dream. Equipped with state-of-the-art appliances and ample space, its ideal for preparing gourmet meals and entertaining guests. - Outdoor Oasis: The estates landscaped grounds include a fenced backyard and raised cedar boxes filled with fresh herbs, perfect for chefs and aspiring foodies alike. The property also boasts 4 active bee hives, producing 200 pounds of raw honey annually, adding a touch of natures sweetness to your home. Schedule a private tour today and fall in love with The Chefs Estate, a truly extraordinary property designed for discerning owners seeking something truly special. **** EXTRAS **** turnkey operation B&B, catering and special event venue. all furnishings included. detailed list of chattels available (id:35492)
Oak And Key Real Estate Brokerage
268 Government St
Dryden, Ontario
New Listing. Two-unit apartment building located in the highway commercial zone. Currently upper unit occupied for residential, and lower unit was used as an antique shop. Both units have two bedrooms, with one four-piece bathroom, living room and kitchen. Units have separate electrical services. Natural Gas forced air furnace and gas owned hot water tank. Needs some upkeep, priced accordingly, would generate good return if both units were rented. (id:35492)
RE/MAX First Choice Realty Ltd.
0 Michipicoten River Sand Banks
Wawa, Ontario
Introducing an extraordinary waterfront property nestled along the scenic Michipicoten River on Highway 17 outside the picturesque town of Wawa, Ontario. Spanning over 104 acres of pristine land, this remarkable estate boasts an impressive 5000 ft plus of breathtaking water frontage, providing an unparalleled natural paradise for outdoor enthusiasts and nature lovers. This exceptional property features three custom-built log cabins, crafted with high-quality materials with attention to detail, as well as 5 additional smaller living quarters. These cozy and charming cabins offer a rustic yet comfortable retreat, perfect for relaxation and enjoying the beauty of the surrounding landscape. Enjoy direct access to a stunning sandy beach with a pavilion that offers a shaded area where you can relax, entertain guests. Embrace the beauty of Ontario's northern landscape, characterized by lush forests, majestic waterways, and abundant wildlife. Down the private driveway access off 17 highway located in an unorganized township and holding taxes of just $227 a year! The property is equipped with a well and septic system. This waterfront property on Michipicoten River presents a once-in-a-lifetime opportunity to own a truly remarkable estate. (id:35492)
Exit Realty True North


