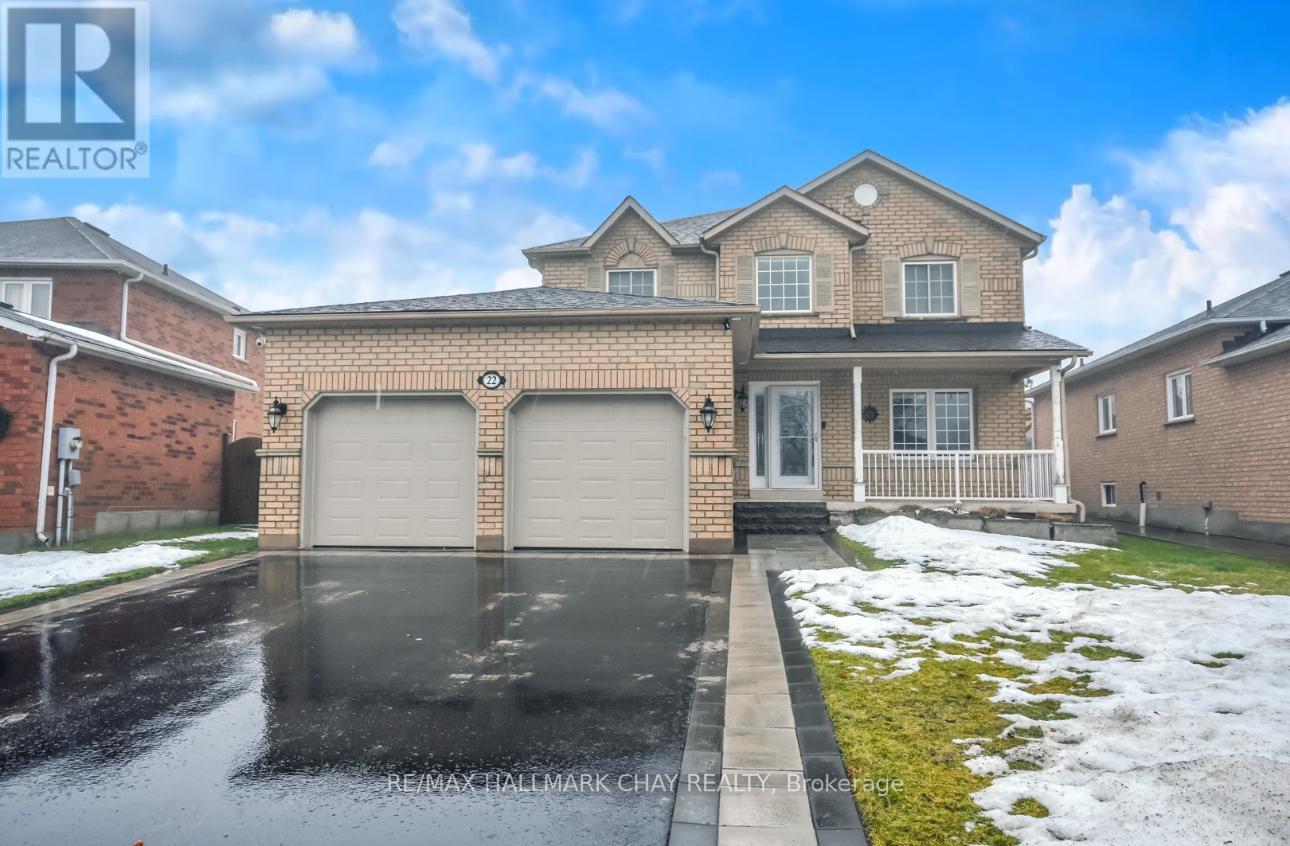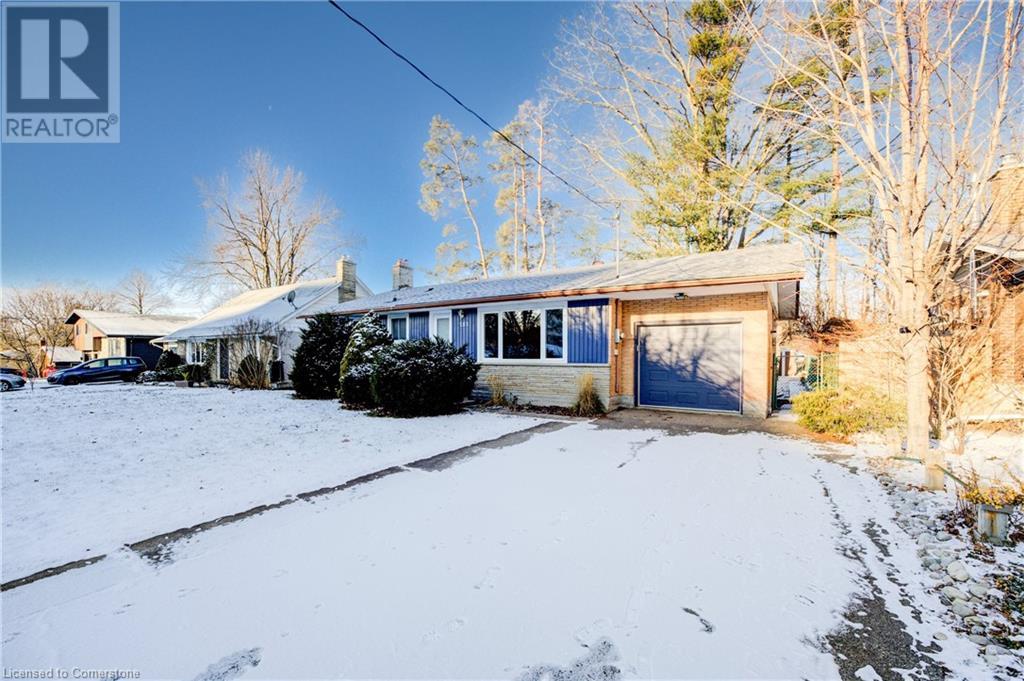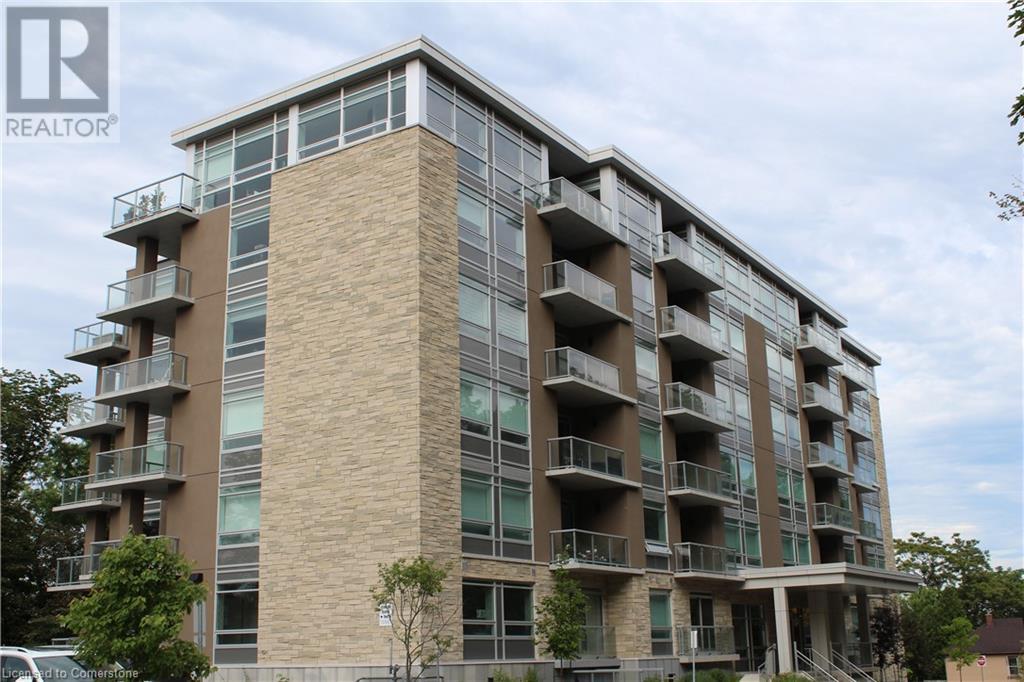22 Emms Drive
Barrie, Ontario
Location, Location, Location! Welcome to 22 Emms Drive in one of Barrie's most desirable, family-friendly neighbourhoods. This stunning, executive all-brick, two-storey home has everything you could want and more. Leading to the home is a beautifully installed interlocking walkway and driveway border, complemented by armour stone steps and a retaining wall for the front raised garden bed. Step into a stunning, bright entrance and experience open-concept living at its finest. The fully renovated main floor features a must-see, spacious kitchen that cooking enthusiasts will truly appreciate. The living room boasts a beautifully crafted stone gas fireplace, adding warmth, charm, and a focal point to the space. Enjoy the convenience of a spacious laundry area with additional storage on the main floor. All upgrades include LED pot lighting, updated electrical systems, and new flooring for a fresh, contemporary feel. This home has been beautifully updated with meticulous attention to detail, offering well-designed features The fully renovated basement includes new flooring, soundproofing insulation in select areas, updated ceiling tiles, and enhanced lighting with dimmers, a switch bank, and LED pot lights for a cozy, functional space. The recreational room provides endless fun for the family. The second floor boasts four large bedrooms and updated 4-piece and 5-piece bathrooms. The backyard was upgraded in 2024 with a completely rebuilt three-tier wood deck, perfect for outdoor entertaining. The new (2024) 18-foot above-ground pool and hot tub promise fun for family and friends. Located in Barrie's southwest end near the Ardagh Bluffs with many kilometers of hiking trails, this home is walking distance to the Holly Recreation Centre, shopping, restaurants, great schools, parks, and much more. For commuters, its just 5 minutes to Highway 400. This move in ready home has it all, dont miss your chance to it yours (id:35492)
RE/MAX Hallmark Chay Realty
180 Greenwood Drive
Essa, Ontario
Welcome Home to this beautiful, modern detached 2-storey house perfectly situated on a premium corner lot! Filled with natural sunlight this home exudes elegance with an open concept layout, 9ft ceilings, high end finishes throughout and over 2000 sq ft of living space. You are sure to be impressed when pulling up the long driveway to the covered porch. As you enter this home and you are greeted by the welcoming character it offers. The Main Level boasts an open concept layout with a spectacular home chef dream kitchen with an abundance of cabinetry, a pantry and centre island with breakfast area. The kitchen is open to the dining area where you can enjoy family meals or entertain and host dinner parties or take your meals outside to the back deck in the spacious yard. The fully fenced yard offers privacy, a place to relax and enjoy the fresh air. The yard also offers great potential to make your own. Additionally the main level offers a large living room, the perfect room for gathering and/or relaxing with the family. Ascend to the 2nd level and you will find a primary suite with 4-piece ensuite, two additional sizeable bedrooms with ample closet space and large windows. The 2nd floor also features a main 4-piece washroom and a convenient laundry room with laundry sink. The partially finished lower level boast a recreation room, plenty of storage, a rough-in for a 4th washroom and potential for additional living space. Located in a desirable family friendly neighbourhood near schools, parks, recreation facility and more, you do not want to miss this one! ** This is a linked property.** **** EXTRAS **** Fridge, Stove, Microwave, Dishwasher, Washer, Dryer, All Window Covers, ELF's, Hot Water Tank, Water Softener, CAC, GDO+R (id:35492)
Royal LePage Rcr Realty
471 Silken Laumann Drive
Newmarket, Ontario
***Stunning And Spacious BUNGALOW 3 Bed, 4 Bath Detached House*** Located On A Very Quit Street In The Prestigious Stonehaven Community Of Newmarket, Vast Foyer With High Ceiling, Living Rm/Dining Rm, Family Rm With Gas Fireplace, Eat In Kitchen And All 3 Bedrooms Have Own Ensuites. Open Concept Layout And Lots Of Natural Light, Walk Out To Over-sized Private Deck With Large Gazebo And Beautiful Manicured Backyard Garden. A Spacious Rec Room With B/I Custom Cabinetry And Extra Gas Fireplace In Lower Level, 3rd Private Bedroom With Ensuite. Close To All Shops, T&T Supermarket, Real Canadian Superstore, Cineplex, Home Depot, Restaurants, Southlake Hospital, Park, St Andrew's Valley Golf Club And HWY 404. ***Recently Upgraded All Lights Fixtures, All Matte Black Door Handles, Frontage Interlock, Basement With Large Custom Cabinetry & Bookshelf, Stairs And Laminated Floors.*** **** EXTRAS **** S/S Fridge, Stove, Microwave W/ Hood, Dishwasher, Washer/Dryer, Garage Door Opener W/ Remotes, All Brand New Elfs, All Window Coverings, California Shutters, Gazebo, Shed, Central Vacuum W/Equipments (As-Is) And Water Softener(As-Is). (id:35492)
Royal LePage Your Community Realty
726 - 1900 Simcoe Street N
Oshawa, Ontario
Welcome to University Studios, the perfect turnkey opportunity for first-time buyers, investors, students, or young professionals. Ideally located within walking distance of UOITand Durham College, this bachelor apartment offers convenience and modern living. It features an ensuite laundry, a full kitchen, and a sleek three-piece bathroom. Just minutes from major amenities like Costco, Oshawa Centre, and grocery stores, this location has everything you need at your doorstep. The building boasts impressive amenities, including a recreational room with a full kitchen on every floor, a fully equipped gym, meeting rooms, lounges, BBQ areas, and more. Additional conveniences include a charging station, paid visitor parking, and the option for monthly parking rentals through condo management or a nearby gas station. Don't miss this fantastic opportunity to live or invest in a vibrant, well-connected community! **** EXTRAS **** Fridge, Microwave, Dishwasher, Washer & Dryer, B/I Electrical Range Top, Murphy Bed. (id:35492)
RE/MAX Hallmark First Group Realty Ltd.
127 Randolph Road
Toronto, Ontario
Rare find in South Leaside! This charming bungalow sits on a remarkable oversized corner lot (41' x 135') offering incredible potential for renovation, expansion, or a complete rebuild. 3 car garage and parking offer incredible convenience and storage opportunities. Expansive lot size offers endless possibilities for outdoor living, landscaping and creating your own private oasis. Inside, you'll find a bright and cheerful main floor, featuring a kitchen with dining area and easy side-entrance access, living room, bathroom, 2 bedrooms, and a spacious office with a bay window (easily convertible to 3rd bedroom). The lower level includes a family room, 2nd bathroom, large rec room with huge closets (ideal for 4th bedroom), laundry room. Enjoy easy access to downtown via Bayview Extension/DVP, TTC, Eglinton Crosstown LRT, walk to top-rated schools, parks, shops, and restaurants along Bayview and Laird Avenues. Radio tower in the backyard belongs to the property and can be removed. **** EXTRAS **** Two access points from Randolph and Lea Ave. An excellent lot for builders and renovators! 3 Car Detached Garage With Private Driveway! (id:35492)
Homelife/vision Realty Inc.
60 Stanley Crescent
Centre Wellington, Ontario
This lovely bungalow built by reputable Keating Homes comes complete with an in-law suite and is located on a quiet crescent in a beautiful, mature neighbourhood that is a short 10 minute walk to Elora's enchanting downtown. Upon entering, you will be greeted by a bright and open main floor living space, along with two spacious bedrooms and two full bathrooms. The living room comes complete with hardwood flooring and sliding glass doors. From here, you can walk out to your spacious 20x24 composite deck complete with a 10x12 metal Gazebo, providing tons of room for entertaining. There is a custom built Windmill shed, and the backyard is also fully fenced so the kids and dogs can play freely! Back inside, you can head downstairs to the in-law suite (with separate entrance through the garage) using the stairs or the stair lift system. While the in-law suite can be used as a separate living space, it also works well as an extension of the main level for multi-generational or large families. Here you will find a cozy space with a full, bright kitchen and a large living area complete with in-floor heating. Three additional bedrooms and two more full bathrooms can also be found downstairs, one of which has a well appointed accessible shower. The laundry room with a new washer and dryer (2023) can also be found on this level, and even comes with a laundry chute that connects to the primary bedroom upstairs! Back outside, you will find parking for 6 cars, with 2 in the garage and 4 in the driveway. The home is within walking distance of both a public and a Catholic elementary school and has a nearby bus stop to the local high school. This home offers space for the whole family, in a truly fantastic neighbourhood. Come and see what this home has to offer before its too late! **** EXTRAS **** The Water Softener and Hot Water Heater (new) are both owned. (id:35492)
Royal LePage Royal City Realty
283 Glenridge Drive
Waterloo, Ontario
Lovely quiet Glenridge neighborhood! This all brick bungalow on 60x125 treed lot and WALK OUT BASEMENT. This well maintained home offers 3plus bedrooms,2 baths, main floor carpet free, upgraded main bath,3 piece bath in basement 2016. Roof 2017, Furnace and C/A 2017,windows 2002. Minutes to Waterloo Conestoga College, bus route to WLR and WU, quick access to 86 &401. Ideas for family, downsizing couple or investor. (id:35492)
Royal LePage Wolle Realty
107 Westland Street
St. Catharines, Ontario
Welcome to 107 Westland Street, St. Catharines! This meticulously maintained backsplit detached home, built in 1993, offers a perfect blend of modern updates and timeless charm. Extensively renovated since 2018, the property is move-in ready and ideal for families or investors seeking style, comfort, and functionality. The bright and spacious layout includes a beautifully updated kitchen with new flooring, a sliding door, and a window that fills the space with natural light. Modern upgrades throughout the home include smooth ceilings, a Solatube skylight in the bathroom, and custom closet by Closets by Design. The lower levels, thoughtfully designed for multi-generational living or rental potential, feature separate entrance, THREE additional bedrooms, a second kitchen, and a recreation room. Comfort is key, with a new furnace and AC installed in 2018, ensuring year-round efficiency and climate control. Outside, the property shines with a newly expanded concrete driveway, sodded front and backyards, flagstone walkways, and a concrete patio area. Recent upgrades to the exterior include a new roof, painted siding, fascia, and eavestroughs, as well as enhanced landscaping. This home combines modern updates with a functional layout, offering the perfect setting for family living or a smart investment opportunity. **** EXTRAS **** Great location, backing onto Westland Park, near Fourth Ave. Shopping, and more! (id:35492)
RE/MAX Niagara Realty Ltd
108 Rectory Street
London, Ontario
Welcome to 108 Rectory, a charming Old East Village Home with Modern Comforts. Offering 3+1 bedrooms, 3 bathrooms, fully finished top-to-bottom with over 2000SF of living space, this property is designed to meet a variety of lifestyle needs. The main floor holds a large cozy family room featuring a gas fireplace, an upgraded kitchen, stone countertops, and modern finishes. Flow seamlessly from the kitchen into the dining room, with glass doors leading to a spacious back deck & hot tub! Large main-floor bedroom, a 3-piece bathroom, and the added convenience of main-floor laundry. Upstairs, you'll find 2 bedrooms, a full bathroom & a versatile 3rd-floor loft! The finished lower level offers a comfortable bedroom OR rec room, a half-bath, and ample storage space. Step outside to enjoy winter evenings in your hot tub or summer nights under the pergola on your large back deck! Looking to run a home-based business? This property also features a heated, fully finished studio/shop (13x13ft) with its own hydro panel previously used as a home gym but ready for your creative touch. With R2-2 Duplex zoning, the possibilities are endless! This home is a must-see for anyone seeking the perfect blend of character, convenience, and versatility. Conveniently located minutes to Downtown & 401. Book your viewing today! (id:35492)
Century 21 First Canadian Corp
1238 Whetherfield Street
London, Ontario
Stunning brand new home with incredible features and stunning views! Newly-built home offering luxury, comfort, and functionality. This gorgeous property boasts a full walk-out basement, perfect for future expansion or a potential separate suite (mortgage helper). The 9-foot ceilings on the main floor provide a spacious, open feel, complemented by engineered hardwood, solid oak stairs and handrails, creating a classic yet modern appeal. The heart of this home is the chef-inspired kitchen featuring sleek black tap and stainless appliances. The walk-in pantry is equipped with a light on a sensor for easy access. Ceramic tile backsplash and garbage/recycling pull-out add the perfect finishing touch to the design. A transom window in the foyer and living room floods the space with natural light, while the horizontal gas fireplace adds warmth and elegance to the living area. The primary bedroom offers a $1 million view, showcasing sweeping vistas of the surrounding area and giving you the feeling of being on top of the world. You'll love the massive walk-in closet with built-in shelving and the 4 pot lights providing perfect ambiance. The en suite features a walk-in shower with tile surround and double undermount sinks, creating a spa-like retreat. Additional highlights include ceramic tile floors upstairs, a large linen closet, a laundry room with a pulldown faucet and stainless sink, and decorative mirrors in bathrooms. The upstairs rooms are roughed in for TV installation with wood backing behind drywall, making setup a breeze. For convenience, the garage features tall ceilings for future loft storage, conduit for an electric car charger and rough in for central vacuum has been pre-installed. The large covered front porch is perfect for snow and rain protection. With thoughtful attention to every detail and luxury features throughout this home (built by Tarion builder), is the ultimate place to call your castle. (id:35492)
Century 21 First Canadian Steve Kleiman Inc.
202 - 904 Paisley Road
Guelph, Ontario
SIX (6) MONTHS OF CONDO FEES COVERED BY SELLERS! OFFERS ANYTIME! Welcome to this recently updated and immaculate 2-storey condo unit featuring over 1500 square feet of space including 2 bedrooms plus den. Spacious main floor plan with large living room, dining room area and 2 pc washroom. Kitchen features newer stainless steel appliances (2022), granite counter top (2022), back splash (2022) and abundance of cabinet space. Upstairs, primary bedroom with walk in closet & 4 pc washroom. Additional bedroom and den with walk in closet. Convenient upstairs laundry. 1 Parking spot (#22). Visitor Parking Available & Opportunity for additional parking (Please see realtor notes). Roof (2022). NEW Paint, NEW Carpet & NEW Vinyl (2024). Located close to many west end amenities including Crepes & Coffee, Costco, Grocery, Restaurants, Convenience Stores and so much more. Easy access to Hanlon Expressway. Book your private showing today! (id:35492)
RE/MAX Real Estate Centre Inc Brokerage
479 Charlton Avenue E Unit# 308
Hamilton, Ontario
Discover the perfect harmony of modern luxury and natural serenity with this stunning condo at 479 Charlton Ave E. Nestled on the breathtaking Niagara Escarpment, this 2-bedroom, 2-bathroom home offers a contemporary living experience infused with the beauty of nature. Oversized windows throughout the unit flood every corner with natural light while framing picturesque views of the Niagara Escarpment and the City of Hamilton. Step out onto your private, covered balcony to enjoy the city skyline in a tranquil setting. Inside, the condo boasts sleek built-in appliances and elegant quartz countertops that extend seamlessly from the kitchen into both bathrooms. Thoughtful design elements like in-suite laundry, an owned parking space, and a dedicated storage locker add to the convenience of this exceptional home. Located just steps from the renowned Bruce Trail, this property provides unparalleled access to hiking and outdoor adventures. Downtown Hamilton and the GO Station are just minutes away, ensuring effortless commuting. Healthcare professionals will appreciate the close proximity to Juravinski, St. Joseph’s, and Hamilton General Hospitals. The building enhances your lifestyle with fantastic amenities, including a spacious communal terrace, a fully equipped fitness studio, and a stylish party room—perfect for socializing and unwinding. Don’t miss your chance to embrace urban sophistication surrounded by the natural wonder of the Niagara Escarpment. Schedule your viewing today! (id:35492)
RE/MAX Escarpment Realty Inc.












