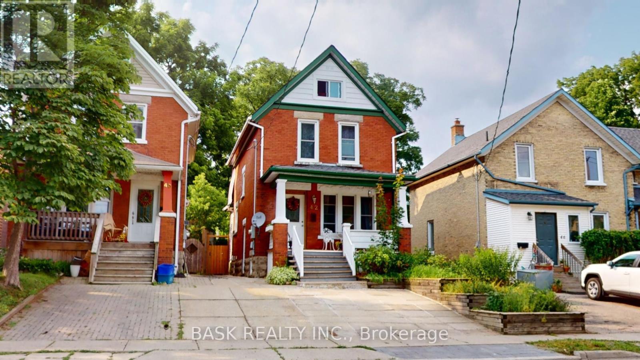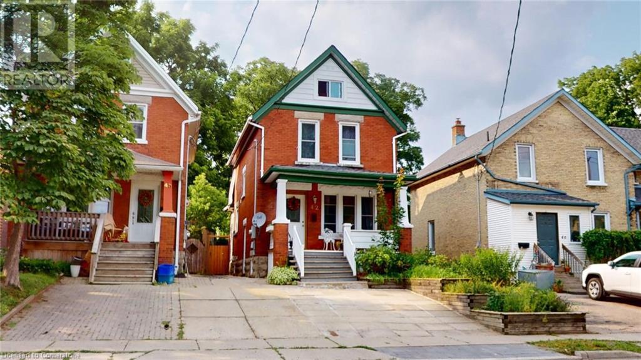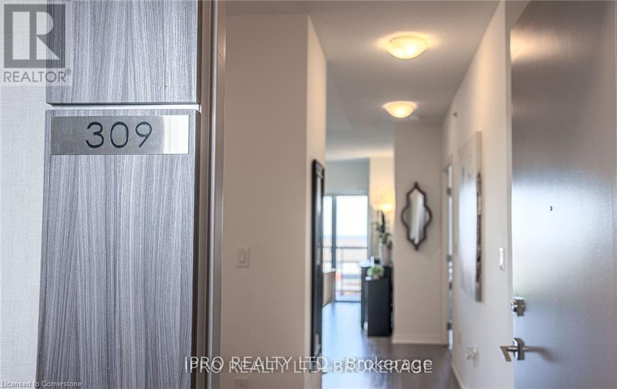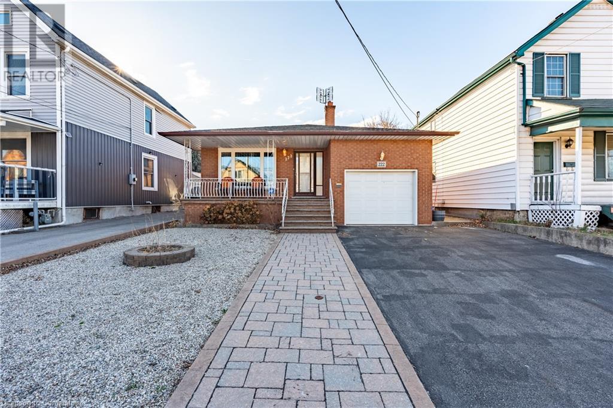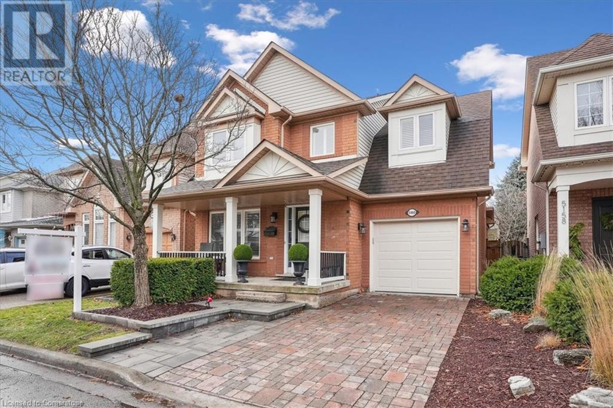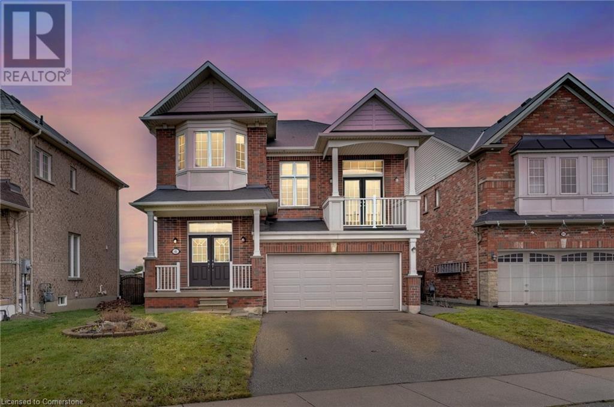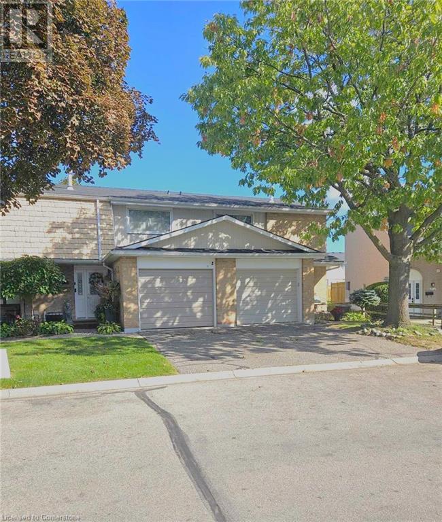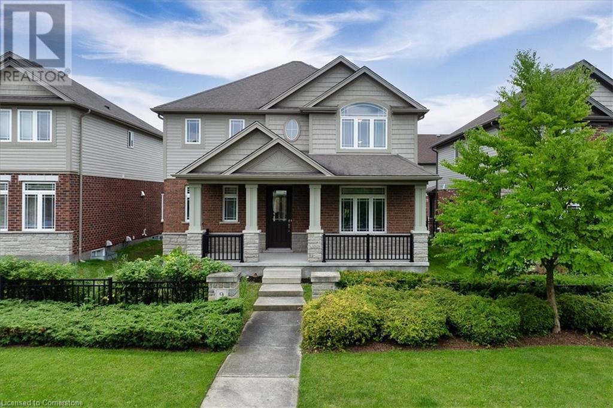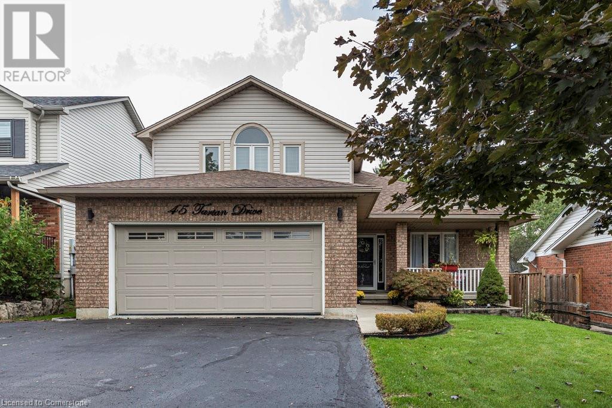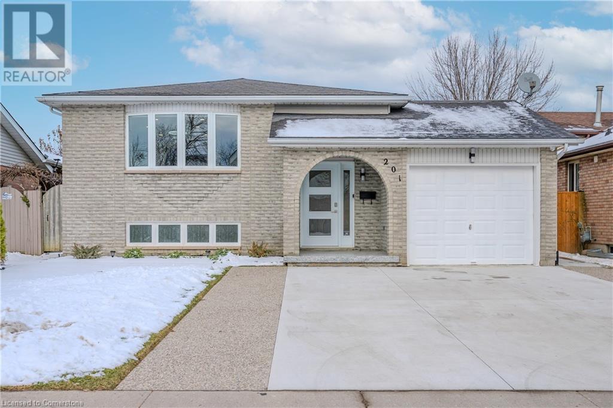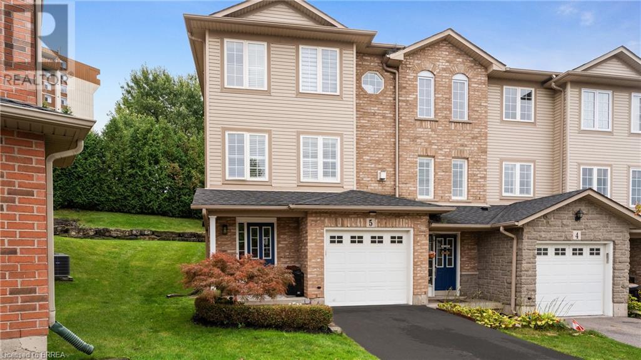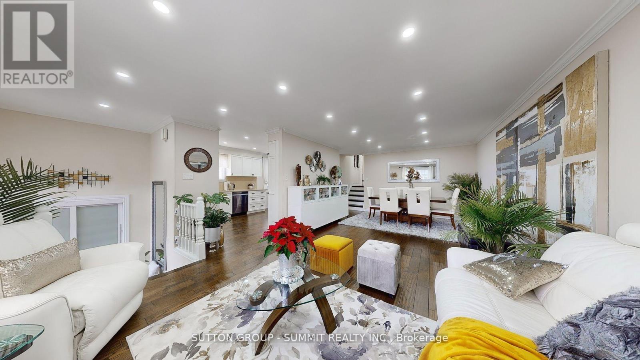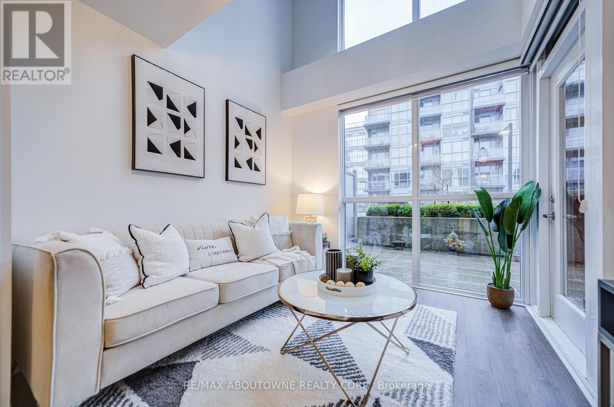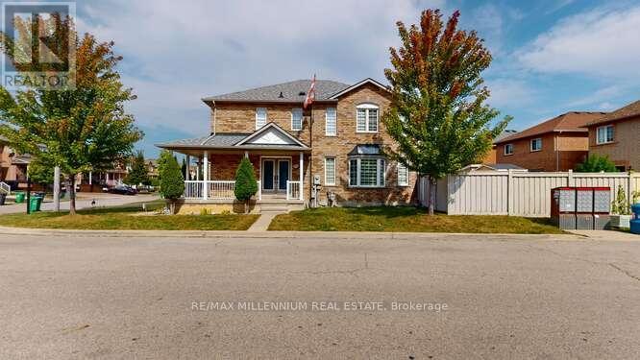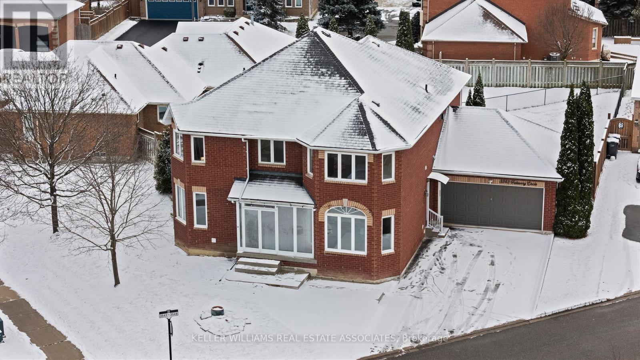8959 Lynwood Park N
Ottawa, Ontario
Double-wide mobile home for sale in Lynwood Gardens, offering a fantastic opportunity for first-time homebuyers or investors. This home features a detached double car garage, a decent-sized living room with a cozy fireplace, a renovated kitchen with a walk-in pantry, and three bedrooms. The property also includes decks at the front and back, providing great outdoor spaces for relaxation, and comes with four appliances. Situated on approximately 1/8 of an acre with no rear neighbours, this home offers privacy and convenience. Located just five minutes from the 417 Boundary Road exit and the new Amazon Warehouse, it provides an easy commute to the city. The monthly lot fee is $695.50, which includes water, septic, garbage, and snow removal. The unit must be owner-occupied, is on leased land, and is sold as-is, requiring some TLC. Don't miss out on the potential this property offers. (id:35492)
RE/MAX Delta Realty Team
309 - 2 Edith Drive
Toronto, Ontario
Welcome to The Movado, one of the most sought-after residences at Yonge / Eglington. Lovey 2-bedroom, 2-bathroom 1,087 sq ft with large terrace. Spacious open concept layout with kitchen overlooking combined living room & dining room. The functional & desirable split bedroom plan offers a spacious foyer with a large coat closet, ensuite laundry, a sizeable primary bedroom and a four-piece ensuite with a walk-in closet. The second bedroom offers ample room to host guests or establish a functional home office. Located Just Steps From Superb Transit Options, Including The Eglinton Subway Station And Future Crosstown LRT, This Condo Makes Getting Around The City A Breeze. Enjoy strolls Near Eglinton Park and North Toronto Memorial Community Centre, or indulge in diverse shopping and dining options within walking distance. **** EXTRAS **** Fridge, Stove, Microwave, Built-In Dishwasher, Existing Light Fixtures & Window Coverings (id:35492)
Homelife Landmark Realty Inc.
1222 - 19 Western Battery Road
Toronto, Ontario
Welcome to ZEN King West Condos in vibrant Liberty Village! This One bedroom unit offers an open-concept layout with premium finishes, floor-to-ceiling windows, and a private balcony with stunning city views. The modern kitchen features built-in appliances, quartz countertops, and ample storage. Enjoy incredible building amenities, including a fitness center, indoor pool, spa facilities, rooftop deck, and 24/7 concierge. Located steps from trendy restaurants, cafes, shopping, parks, and transit, this is urban living at its finest. **** EXTRAS **** Building amenities include a gym, party room, 24-hour security, concierge, BBQ area, lounge, and more. Fitness facility with massage rooms, hot/cold plunge, and outdoor running track. (id:35492)
RE/MAX Crossroads Realty Inc.
7 Pidgeon Street
Toronto, Ontario
Location! Location! Location! Modern Executive Townhouse Large 4 Bed & 5 Baths**Over 2000 Sqft**Open-concept living Area**W/O From Kitchen To Gorgeous balcony overlooking a beautiful Green Trail**Walkout from Family Room to Private Landscaped B/Yard with Greenbelt Views perfect for both entertaining guests and Family Fun**Sun-filled Clear East Views**Freshly Paint**Upgraded Kitchen with Island**All Stainless Steel Appliances**Front Load Washer & Dryer**9Ft Ceiling On Main/Lower Levels**Highly sought-after family neighborhood**Steps Away From Warden Hilltop Community Centre, Warden Subway, TTC, Playgrounds, Schools. Close to Shopping Malls.**Fully Freehold! No Maintenance Fees** **** EXTRAS **** High Demand & Safe neighborhood for kids to enjoy Community Centre, Parks & playgrounds. **In-demand school SATECH @ WA Porter Collegiate Institute** All Bed Rooms equipped with Cat5 & Cable connections** (id:35492)
Capital Hill Realty Inc.
1501 - 15 Lower Jarvis Street
Toronto, Ontario
Bright and Spacious One Bedroom Unit In Daniels Built Lighthouse Tower. Including Luxurious Appliances With One Locker, 24 Hour Concierge, Outdoor Pool, BBQ Terrace, Tennis, Basketball bocce courts and much more. Walking distance to St.Lawrence Market, Distillery District, Sugar Beach, George Brown College, Rogers Centre, Loblaws, Billy Bishop Airport, etc. No Rent Control Building. **** EXTRAS **** All Existing Window Coverings & Light Fixtures. Washer & Dryer. All Miele B/I S/S Fridge, Cooktop, Oven, Dishwasher, Microwave & Range Hood. (id:35492)
First Class Realty Inc.
42 Shanley Street
Kitchener, Ontario
Welcome to your dream home! This stunning two-storey detached house, located in the heart of Kitchener, offers the perfect blend of comfort, style, and versatility. Boasting 3 spacious bedrooms, a finished attic, and a finished basement apartment with a separate entrance, this property is ideal for families, investors, or anyone looking for extra living space. Inviting Living Room Step into the bright and airy living room, featuring large windows that flood the space with natural light. Perfect for family gatherings or relaxing evenings. The kitchen is equipped with ample cabinetry, and a cozy breakfast area. The dining area is perfect for hosting dinner parties and family meals. A stylish powder room on the main level adds convenience for guests. The primary bedroom offers a tranquil retreat with a walkout to a balcony. Two more well-appointed bedrooms provide ample space for family members or a home office. A full bathroom serves the upper level. The finished attic provides a versatile space that can be used as a playroom, home office, or additional living area. The possibilities are endless! The finished basement apartment features its own private entrance, making it perfect for rental income, extended family, or a guest suite. The basement apartment includes a spacious open-concept living area with a kitchenette, perfect for comfortable living. A cozy bedroom area and a 3 piece bathroom complete the basement apartment, offering a self-contained living space. The fully fenced backyard is a private oasis, ideal for outdoor entertaining, gardening, or simply relaxing in the fresh air. Situated in a desirable neighborhood, this home is close to parks, schools, shopping, and public transit. Enjoy the best of Kitcheners amenities just minutes from your doorstep. (id:35492)
Bask Realty Inc.
1363 Sheldon Avenue
Oakville, Ontario
Welcome to this lovely bungalow nestled in the heart of West Oakville! Featuring a modern kitchen with granite countertops, stainless steel appliances, and pot lights, this home is perfect for both everyday living and entertaining. Enjoy the warmth of hardwood floors throughout and a finished basement flooded with natural light, complete with built-ins and an electric fireplace.Set on a large, fenced lot with beautiful flagstone landscaping at the front, this property offers both privacy and curb appeal. Lovingly maintained by its current tenants, the home is close to top-rated schools and all essential amenities. The perfect rectangular lot provides a fantastic opportunity to build your custom dream home.This property comes with the option to retain excellent tenants willing to stay, or they can move with 60 days' notice.Dont miss this chance to own a wonderful home in a highly sought-after neighborhood! (id:35492)
RE/MAX Realty One Inc.
RE/MAX Real Estate Centre Inc.
42 Shanley Street
Kitchener, Ontario
Welcome to your dream home! This stunning two-storey detached house, located in the heart of Kitchener, offers the perfect blend of comfort, style, and versatility. Boasting 3 spacious bedrooms, a finished attic, and a finished basement apartment with a separate entrance, this property is ideal for families, investors, or anyone looking for extra living space. Inviting Living Room Step into the bright and airy living room, featuring large windows that flood the space with natural light. Perfect for family gatherings or relaxing evenings. The kitchen is equipped with ample cabinetry, and a cozy breakfast area. The dining area is perfect for hosting dinner parties and family meals. A stylish powder room on the main level adds convenience for guests. The primary bedroom offers a tranquil retreat with a walkout to a balcony. Two more well-appointed bedrooms provide ample space for family members or a home office. A full bathroom serves the upper level. The finished attic provides a versatile space that can be used as a playroom, home office, or additional living area. The possibilities are endless! The finished basement apartment features its own private entrance, making it perfect for rental income, extended family, or a guest suite. The basement apartment includes a spacious open-concept living area with a kitchenette, perfect for comfortable living. A cozy bedroom area and a 3 piece bathroom complete the basement apartment, offering a self-contained living space. The fully fenced backyard is a private oasis, ideal for outdoor entertaining, gardening, or simply relaxing in the fresh air. Situated in a desirable neighborhood, this home is close to parks, schools, shopping, and public transit. Enjoy the best of Kitchener’s amenities just minutes from your doorstep. (id:35492)
Bask Realty Inc.
560 North Service Road Unit# 309
Grimsby, Ontario
Priced to Sell! Discover this chic 1-BEDROOM + DEN CONDO in Grimsby on the Lake, a fusion of modern living, convenience, and style. Spanning 684 sq. ft., this residence features 9-foot ceilings, floor-to-ceiling windows, and a gourmet kitchen with white finishes, quartz countertops, and an upgraded pantry. Enjoy the spacious bedroom with a walk-in closet and luxurious ensuite, plus custom features like sleek laminate flooring and Hunter Douglas window coverings. Step out onto your balcony for tranquil lakefront views. Amenities include ensuite laundry, storage, underground parking, and access to a rooftop BBQ, fitness room, and more. Perfectly located near dining, shopping, and natural escapes, this condo is an excellent opportunity to embrace lakeside living. (id:35492)
Ipro Realty Ltd
222 Wood Street E
Hamilton, Ontario
ALL BRICK 4 LEVEL BACKSPIT WITH SEPARATE SIDE ENTRANCE TO FINISHED BASEMENT! This solid custom built home with 2354sqft of total living space has been meticulously cared for and maintained by original owners for over 40yrs. Main level features bright living room, dining room for family gatherings and spacious eat-in kitchen with abundance of cupboard space. Second level offers 3 bedrooms and 5pc bath. Separate side entrance leads to lower level featuring oversized rec-room with cozy wood burning fireplace, 4th bedroom and 3pc bath. Lower level leads to finished basement complete with 2nd kitchen, family room, laundry, utility and storage space and offers inside entry from attached garage. Many recent updates including windows, furnace, AC, owned water heater, roof and more! This spacious home offers for many possibilities including multi-generational, in-law & income potential. Situated on premium 45 X 149 lot with ADDITIONAL DETACHED WORKSHOP/GARAGE with access from second mutual driveway, large fenced yard with gardens and fruit trees, private double wide driveway and low maintenance front yard. LOCATION THAT CAN’T BE BEAT in highly sought after North End neighborhood close to all amenities including shopping, schools, hospital, transit, West Harbour Go, Bayfront Park, Marina, new Pier 8 development and trendy James North arts and restaurant district. Don’t miss out; this solid well built home offers for great opportunity and possibilities. (id:35492)
RE/MAX Escarpment Golfi Realty Inc.
286 Queen Street N
Simcoe, Ontario
This beautifully updated duplex is an excellent opportunity for first-time homebuyers or investors looking to live in one unit and rent out the other to help cover the mortgage. Both units have been completely renovated and are in pristine, move-in condition. Everything is separate—utilities, entrances, and laundry—offering ultimate privacy and convenience. Located in a fantastic area, you'll enjoy easy access to local parks, schools, and all the amenities the neighborhood has to offer. Don’t miss this rare find in a prime location! (id:35492)
RE/MAX Erie Shores Realty Inc. Brokerage
286 Queen Street N
Simcoe, Ontario
This beautifully updated duplex is an excellent opportunity for first-time homebuyers or investors looking to live in one unit and rent out the other to help cover the mortgage. Both units have been completely renovated and are in pristine, move-in condition. Everything is separate—utilities, entrances, and laundry—offering ultimate privacy and convenience. Located in a fantastic area, you'll enjoy easy access to local parks, schools, and all the amenities the neighborhood has to offer. Don’t miss this great investment opportunity! (id:35492)
RE/MAX Erie Shores Realty Inc. Brokerage
5160 Ridgewell Road
Burlington, Ontario
Welcome to 5160 Ridgewell Rd, nestled in Burlington's sought-after Orchard neighborhood! This 3-bed, 4-bath gem, Royale Model offers approximately 1900 sq. ft. of updated, spacious living, plus the finished basement. Step inside to the spacious main floor featuring new hardwood floors, separate living/dining areas and the updated, eat-in kitchen. Entertain effortlessly in the private fenced yard—featuring no rear neighbours, a large gazebo, pergola, & a handy storage shed. The large primary suite boasts a walk-in closet & ensuite bath for ultimate comfort and two additional spacious bedrooms and bath finish off the upper level. The finished basement offers a versatile rec room, workout area, additional bathroom, & plenty of storage, perfect for growing families or hosting guests. With inside garage entry, proximity to top schools, parks, & shopping, this home blends convenience with style. Don’t miss your chance to own this Burlington beauty! (id:35492)
Royal LePage Burloak Real Estate Services
91 Merrilee Crescent
Hamilton, Ontario
This stunning home boasts a fantastic multi-level layout, featuring a spacious Family Room with a walkout to a front balcony and vaulted ceilings. The design is loaded with high-end finishes, including pot lights. You'll find beautiful hardwood and ceramic floors throughout, including oak stairs. The generous Primary Bedroom comes complete with a 5-piece ensuite and a walk-in closet. The expansive yard is private, fully fenced, and perfect for outdoor activities. The large basement offers ample natural light through big windows and includes a water tank. The principal rooms are particularly spacious, and above the garage, there's an added bonus: a second Family Room, providing a unique touch to the home. The home is flooded with natural light thanks to transom windows above the balcony and patio doors. The kitchen features full maple wood cabinets, and the powder room is adorned with granite countertops. Two of the four bedrooms have engineered hardwood, and there are upgraded light fixtures throughout. Maple cabinets are featured in the laundry room and the ensuite and main bathroom. Additionally, there is a brand new garage door. For entertainment enthusiasts, the main floor is roughed-in with speakers.The stainless-steel appliances in the kitchen are complemented by a roughed-in bathroom in the basement. Outside, the home is surrounded by a lush perennial garden, and the lot is one of the largest on the street, measuring 43.99 x 158.25 feet. The backyard offers plenty of space for future additions, such as an in-ground pool. Don't miss out on this rare find! (id:35492)
Michael St. Jean Realty Inc.
100 St Andrews Court Unit# 13
Hamilton, Ontario
Welcome Home to St. Andrew’s Court. Conveniently located near amenities, parks, schools and the Red Hill Valley Parkway for ease of commuting. This end unit townhome is situated on a family-friendly court with access to walking trails and green space. The home features a primary bedroom with a large walk-in closet, 2 additional great-sized bedrooms and 2 bathrooms including a recently renovated main floor powder room (2023). The large kitchen, fully finished basement with newer carpeting (2024), attached single car garage with inside entry, and fully fenced in yard with patio complete this gorgeous home. Don’t miss out on your chance to call this property HOME. (id:35492)
Realty World Legacy
3333 New Street Unit# 110
Burlington, Ontario
Roseland Green executive living at its finest! Welcome home to unit 110 a truly stunning UPDATED executive townhouse FULLY FENCED PRIVATE YARD with no direct units looking into your yard WITH FINISHED BASEMENT located in a well established South Burlington highly desirable neighborhood with landscaped gardens and large mature trees! One of Burlingtons finest townhouse communities with access to walking trails, walking distance to schools. shops and transit. Hardwood floors enhance the first floor of this unit with a gorgeous kitchen boasting newer appliances and quartz counters. The cozy gas fireplace adds a moodiness to the room, with freshly painted walls, and a walk out to your private deck. Second level bedrooms are all generous sizes with updated bathrooms. The lower level offers a great nook for a personal home office, alongside a finished recreation room with laminate flooring and a quaint little laundry room. This home is truly turn key with its high end finishes throughout, steps to the lake and a short travel to downtown. Move in, relax, and enjoy all South Burlington has to offer! (id:35492)
Right At Home Realty
9 Tolton Drive
Guelph, Ontario
Welcome to 9 Tolton and 75 Wilkie! Yes, you read that right two homes, one property, and endless possibilities. Properties like these rarely become available for sale. The main house boasts over 2597 square feet of living space, featuring 4 bedrooms and 4 bathrooms, designed perfectly for entertaining. It includes an open concept living room and kitchen area with a separate dining room. Upgrades include hardwood floors in the living and dining rooms, a kitchen island with quartz countertops, a whirlpool jet in the ensuite, and luxury vinyl flooring on the second floor and basement. The professionally finished basement features a fourth bedroom, a full bathroom, and a large recreation room accessible through a separate door in the laundry room. Similar properties have added basement accessory apartments. The second floor is bright and cheerful, offering 3 spacious bedrooms, including a lovely primary bedroom with a massive private ensuite with a double sink. This home has been meticulously cared for, and its uniqueness presents a rare opportunity. The coach house is currently rented out for $1700 a month. It is ideal for a home-based business, yoga studio, art studio, or workshop. Alternatively, it can continue as an excellent income source without shared walls. This bright coach house apartment has its own laundry, furnace, A/C, and water softener. Conveniently located within walking distance to all necessary amenities and easily accessible for commuters in any direction, this is the one you've been waiting for. Schedule your showing today! (id:35492)
Royal LePage State Realty
45 Tartan Drive
Caledonia, Ontario
This charming three-bedroom detached home is situated in a desired sought-after neighbourhood, perfect for families or those looking to enjoy a vibrant community. This home features an large open-concept eat-in kitchen that seamlessly flows into the living and dining room area, creating a warm and inviting space for gatherings. With a convenient entrance to the backyard, you can easily transition from indoor cooking to outdoor entertaining. Complete with an above-ground pool, and a screened-in gazebo featuring a beautifully stained deck—ideal for gatherings ideal for summer relaxation and fun. This property is also equipped with a convenient gas line for your BBQ, making outdoor cooking a breeze. With ample outdoor space, this home is designed for both relaxation and entertaining, making it a true gem. Large finished basement with movie room/surround sound and den/office space. Ample parking space with heated garage. Don’t miss the opportunity to make this your dream home (id:35492)
Royal LePage State Realty
201 Erinbrook Drive
Kitchener, Ontario
Discover the perfect blend of comfort, style, and modern convenience in this all-brick, detached raised bungalow in Country Hills, Kitchener—a family-friendly neighborhood with easy access to schools, parks, shopping, and major highways. With 2,312 sq. ft. of updated, carpet-free living space in fresh, neutral tones, this home offers functionality and elegance. The main level features 1,180 sq. ft., including a beautifully renovated kitchen. Four spacious bedrooms—three on the main floor and one in the finished basement, with an additional bedroom partially converted into a in law kitchen—provide flexibility for family living, guests, or a home office. The extensive 2024 upgrades make this home truly exceptional. Exterior enhancements include a new concrete driveway, composite porch, and updated exterior doors, while the outdoor space boasts a 16x32 swimming pool with shallow and deep ends, an 8x10 pool shed with water roughed-in, and a private fenced backyard. Interior updates feature new window panes, fully tiled bathrooms (with in-floor heating in the basement bathroom), luxury vinyl flooring, soundproof-insulated drywall in the basement, and upgraded laundry room cabinets. Smart home features are seamlessly integrated through the Control4 platform, with smart light switches, shades, a thermostat, video intercom, and deadbolts, complemented by invisible in-wall speakers, a home theater system, and new LED pot lights. Additional highlights include a partial in-law kitchen in the basement, gas and electric fireplaces, and recently upgraded appliances. Recent updates from 2022 to 2023, including a new AC, furnace, water heater, water softener, and kitchen appliances, ensure a move-in-ready experience. Step onto the private deck to enjoy the expansive backyard, perfect for gatherings or quiet relaxation. Whether you’re a first-time buyer, investor, or family, 201 Erinbrook Drive offers more than a home—it’s a lifestyle. Schedule your viewing today! (id:35492)
RE/MAX Twin City Realty Inc.
236 Applewood Street
Plattsville, Ontario
Price Improvement! Indulge in the elegance of the Serenity design freehold townhome, thoughtfully crafted on an expansive extra deep lot with a double car garage. Nestled on a private cul-de-sac, this newly build Claysam Home residence exemplifies refined living. This open-concept bungaloft boasts 9' ceilings with 8' door openings on the main floor, creating an inviting and spacious atmosphere. The well-appointed kitchen is adorned with quartz countertops, adding a touch of sophistication. The generously proportioned Master bedroom enhances the main floor living experience, providing comfort and style. Ascend to the upper level to discover a large loft area, an additional 4-piece bathroom, and a spacious bedroom with a walk-in closet. The property's remarkable frontage of over 52 feet opens up a world of yard possibilities, allowing you to tailor the outdoor space to your desires. With meticulous attention to detail and an emphasis on quality, this residence offers a unique blend of functionality and luxury. Don't miss the opportunity to experience the serenity and sophistication of this exceptional townhome. Contact us today for a private viewing and explore the endless possibilities that come with this distinctive property. Limited time promotion - Builders stainless steel Kitchen appliance package included! (id:35492)
Peak Realty Eb Real Estate
7 Southside Place Unit# 5
Hamilton, Ontario
This large END UNIT Townhome is a true gem, featuring a beautifully landscaped backyard with an interlock patio, a private garage, and two additional driveway parking spaces. Updated and move-in ready, it boasts 2180 square feet, fresh professional paint, a renovated kitchen with ample cupboard space, quartz countertops, a stylish glass tile backsplash, new fixtures and stainless steel appliances. The open-concept main floor is perfect for dining and entertaining, featuring hardwood floors, modern light fixtures, a cozy fireplace, and an updated 2-piece bath with quartz countertops. Upstairs, the master bedroom serves as a private retreat, complete with two large walk-in closets and an ensuite bath with quartz countertops and modern light fixtures. Two additional spacious bedrooms and another renovated bathroom complete the upper level. The fully finished basement provides even more living space with a recreational room, a 2 piece bath, plenty of storage, and a convenient laundry area. With renovations completed in 2021 and 2024, this home is in pristine condition. Located just 5 minutes from the 403 and Lincoln Alexander Parkway, it offers a perfect blend of accessibility and tranquility in one of Hamilton Mountain's finest neighborhoods. Nearby influences include the Meadowlands shopping complex, Trails, easy 403 access and only minutes to the Scenic Brow overlooking the Escarpment. (id:35492)
Royal LePage Brant Realty
7 Moffat Court
Brantford, Ontario
Welcome to your dream home in the highly sought-after Empire community of West Brant! Nestled at the end of a tranquil cul-de-sac, this corner lot 2-story residence boasts everything you've been searching for. Step inside to discover an inviting main floor that exudes warmth and comfort. With convenient main floor laundry, the spacious layout features 3 bedrooms and 4 bathrooms, providing ample space for your family's needs. Prepare to be impressed by the expansive primary bedroom, complete with an ensuite bathroom and a generous walk-in closet, offering a private sanctuary for relaxation. Entertainment awaits in the finished basement, where a large rec room with gas fireplace provides the perfect space for gatherings, leisure activities or for a private guest suite. Venture outside to your own personal oasis, where the massive backyard beckons with a new deck installed in 2021, ideal for hosting summer BBQs. Take refuge under the charming gazebo and a children's play set, fragrant fruit trees including pears, cherries, plums and apples. Plus, a convenient shed offers ample storage for all your outdoor essentials. Located in the heart of West Brant, this home offers the ultimate blend of tranquility and convenience. Enjoy the peace and quiet of a family-friendly neighborhood while still being within walking distance to elementary and high schools, ensuring a seamless lifestyle for you and your loved ones. **** Interior has been professionally painted in neutral colours 2024 (id:35492)
RE/MAX Twin City Realty Inc
94 Isaac Street
Elmira, Ontario
Price Improved, BRAND NEW and ready for quick possession! Built by Claysam Homes, this open concept Two storey home backing on to Riverside school offers 9' ceilings with 8' interior doors on the main floor and quartz countertop for the kitchen. Upstairs features a loft area, spacious Master bedroom with large walk in closet and luxury Ensuite. This home has many upgrades included such as hardwood flooring throughout the main floor, upgraded ceramic tile in bathrooms and laundry, kitchen island with breakfast bar and furniture base detail, oak stained stairs with rod iron spindles to the second floor, custom glass swing door in ensuite bath, and so many more! Interior features and finishes selected by Award winning interior designer Arris Interiors. Contact us today to arrange your personal appointment to tour this home before this opportunity is gone. Limited time promotion - Builders stainless steel Kitchen appliance package included! (id:35492)
Peak Realty Eb Real Estate
17 Emslie Street
Halton Hills, Ontario
Welcome to 17 Emslie Street, the lowest-priced home in the heart of Georgetown South. You can leave the car at home in the rare two-car driveway plus room for one more in the garage this home is within walking distance to Shoppers Drug Mart, Metro, TD, CIBC, LCBO and many other shops. Situated in one of the best school districts this home is only a short 4-minute drive to the Gellert Community Centre, an 8-minute drive to the Toronto Premium Outlets, and 26 minutes to Toronto Pearson International Airport. If nature and bird watching are your interests, this community offers ravines and beautiful walking trails. The home was built in 1997 and offers 3 generous bedrooms, an open-concept main floor with a convenient 2 pc washroom and a finished basement complete with an additional full bathroom and a cosy gas fireplace to enjoy. There is plenty of room for a growing family. The main floor windows have been replaced including the sliding door with built-in blinds leading to the secure newer fenced yard with a gate for the kiddos or pups to play. Mpac lists the square footage as 1182, but it feels much larger due to the fantastic floor plan. 17 Emslie St. offers a great opportunity to stop paying your landlord's mortgage and start investing in yourself! (id:35492)
Royal LePage Meadowtowne Realty
60 Charles Street W Unit# 2901
Kitchener, Ontario
Showstopper - Scott McGillivray Collection - 29th Floor Condo with Stunning City Views! The first one to be available for resale. Exclusive to top three floors only: Soaring 10' high ceilings, floor to ceiling windows, gas stove, oversized entry and interior doors + much more! Experience unparalleled luxury in this 549 sq. ft. condo, part of the coveted Scott McGillivray Collection, exclusively available on the top three floors of the building. Elevated Elegance: Enjoy the prestige of living on one of the building’s highest floors, where design meets sophistication. Soaring Ceilings: 10’ ceilings paired with taller doors create an expansive and luxurious ambiance. Premium Finishes: Upgraded vinyl plank flooring, upgraded trim, designer hardware throughout. Chef’s Dream: Upgraded energy-efficient appliance package featuring a professional-grade gas stove. Quartz countertops, 40” upgraded cabinetry with slow-close drawers, undercabinet lighting, and a sleek ceramic tile backsplash. Double-bowl stainless steel undermount sink with convenient pullout faucet. Luxury Defined: Frameless glass-enclosed shower with a rain shower head and handheld sprayer. Quartz countertops, upgraded cabinetry with 40 uppers, modern chrome fixtures and tilework. Grand Entryway: Oversized 3'x7' solid core wood door, paired with upgraded trim and décor for a welcoming feel. Private Balcony: Your personal outdoor space with panoramic city views. Advanced Comfort: Programmable thermostat, wireless internet, upgraded light fixtures. Unparalleled Downtown Location: Directly across the street from Victoria Park LRT Station. Walk to Victoria Street GO Station, Victoria Park, Google, Starbucks, bars an restaurants. Amenities Galore: Rooftop patio with lounge area, BBQs, party room with kitchen, exercise and yoga rooms, rooftop dog park with dog wash area, playground, guest suite. Don’t miss this opportunity to own virtually the best one-bedroom condo in downtown Kitchener. (id:35492)
RE/MAX Escarpment Realty Inc.
70 Valdez Court
Oshawa, Ontario
Welcome to this Beautifully updated Home on a huge lot in one of the most desirable areas of Oshawa. View Our Virtual Tour!! This Quaint Bungalow In A Quiet Cul De Sac Community Features 3+4 Bedrooms, 1+1 Washroom, 1+1 Kitchen & ample space for 6 Car Parking. Huge Living Space, Large Sized Kitchen. **Separate entrance to the basement.** **** EXTRAS **** ***All This & Ideally Located Close To Oshawa Centre Mall, Waverly Public School, Trent University, Durham College, General Motors, Public Transit, Hwy 2 & 401.*** (id:35492)
Right At Home Realty
636 Staines Road
Toronto, Ontario
This stunning 4-bedroom home in the desirable Scarborough Staines neighborhood offers approximately 3,000 sqft of living space, including a finished basement with a separate entrance. Highlights include 9-ft ceilings, hardwood floors, an upgraded kitchen with quartz countertops and stainless steel appliances, and a cozy family room with a gas fireplace. Enjoy outdoor living with a deck, gazebo, and serene backyard. The third bedroom features a private walkout balcony, and the basement apartment provides great rental potential. Conveniently close to schools, parks, and Public TTC transit. **** EXTRAS **** Furnace 2019, Roof 2016 (5 Years Warranty Left), CCTV Security System with 5 High Resolution Cameras. (id:35492)
Homelife/future Realty Inc.
60 Charles Street Unit# 2403
Kitchener, Ontario
Welcome to this stunning 1-bedroom, 1-bathroom condo, situated on the 24th floor of one of Kitchener’s most desirable buildings. The interior features a spacious open-concept design with large windows that offer panoramic views of the city skyline. The modern kitchen, equipped with stainless steel appliances, a bright backsplash, and custom cabinetry, flows effortlessly into the living area. The bedroom provides a comfortable retreat with contemporary touches, while the bathroom showcases refined fixtures and a sleek shower. Step out onto the private balcony for a perfect vantage point of the city’s vibrant energy. This condo offers more than just a home - it delivers a lifestyle. Located in downtown Kitchener, you’re steps from the city’s top destinations: Victoria Park, trendy restaurants, coffee shops, and a calendar filled with cultural events. Proximity to Google, the University of Waterloo, and Conestoga College makes this property ideal for professionals, students, or anyone seeking a connected urban environment. This pet friendly building amenities include a dog wash station, a dog run, state-of-the-art gym, a spacious outdoor terrace, and well-designed common areas. Practical features like high-speed Wi-Fi, water utilities, garage parking, and a storage locker make everyday living convenient. Whether you’re working, relaxing, or exploring, this condo places you in the heart of Canada’s fastest-growing tech hub, with everything you need just moments away. (id:35492)
Corcoran Horizon Realty
9 Tolton Drive
Guelph, Ontario
Welcome to 9 Tolton and 75 Wilkie! Yes, you read that right two homes, one property, and endless possibilities. Properties like these rarely become available for sale. The main house boasts over 2597 square feet of living space, featuring 4 bedrooms and 4 bathrooms, designed perfectly for entertaining. It includes an open concept living room and kitchen area with a separate dining room. Upgrades include hardwood floors in the living and dining rooms, a kitchen island with quartz countertops, a whirlpool jet in the ensuite, and luxury vinyl flooring on the second floor and basement. The professionally finished basement features a fourth bedroom, a full bathroom, and a large recreation room accessible through a separate door in the laundry room. Similar properties have added basement accessory apartments. The second floor is bright and cheerful, offering 3 spacious bedrooms, including a lovely primary bedroom with a massive private ensuite with a double sink. This home has been meticulously cared for, and its uniqueness presents a rare opportunity. The coach house is currently rented out for $1700 a month. It is ideal for a home-based business, yoga studio, art studio, or workshop. Alternatively, it can continue as an excellent income source without shared walls. This bright coach house apartment has its own laundry, furnace, A/C, and water softener. Conveniently located within walking distance to all necessary amenities and easily accessible for commuters in any direction, this is the one you've been waiting for. Schedule your showing today! (id:35492)
Royal LePage State Realty
30 Spiers Road
Erin, Ontario
Brand New, Modern 2770 Sq. Ft Detached Home with a grand double-door front entry by Lakeview!! Never Lived In! Discover this stunning, brand-new detached home boasting modern design and high-end upgrades throughout. Main Floor Highlights:9-foot ceilings for a spacious and airy feel. A huge great room seamlessly connected to the dining and breakfast areas. Walkout to a private backyard from the breakfast area. Stylish, modern kitchen with granite countertops and ample cabinetry. Upgraded 8-foot-tall doors. Second Floor Features: Four generously sized bedrooms filled with natural sunlight. Three full washrooms, including a luxurious ensuite in the master bedroom. The master bedroom also offers a walk-in closet and a modern ensuite bath. Smooth ceilings and upgraded carpeting for a polished look. Bonus Loft Space: A versatile loft that can function as a bedroom, complete with a full washroom and walk-in closet. Additional Features: Large basement windows (36""x24"") for plenty of natural light. Pot lights in showers, ensuring a bright and modern ambiance.200-amp electrical service for added convenience. This home is packed with upgrades and thoughtful details, making it a must-see. Come and experience the elegance and comfort for yourself! (id:35492)
Homelife Silvercity Realty Inc.
5060 Serena Drive
Lincoln, Ontario
Your Dream Townhome Awaits: This Chic, Open-Concept Gem Beautifully Merges The Kitchen, Dining, And Living Spaces, Making It Ideal For Modern Living. The Gourmet Kitchen Shines With Premium Builder Upgrades, Including Stainless Steel Appliances And A Spacious Island, Perfect For Entertaining Under An Abundance Of Natural Light. The Living Room Flows Effortlessly To Your Private Terrace, A Peaceful Retreat Or Perfect Spot To Host Guests. Enjoy The Convenience Of A 2-Piece Main-Floor Bathroom And Direct Access To Your Private Garage. Upstairs, You'll Find A Sleek 4-Piece Bathroom, A Laundry Room, And A Spacious Primary Bedroom Featuring A Walk-In Closet And A Luxurious 3-Piece Ensuite With A Glass Walk-In Shower. A Second Bedroom Completes This Level. Tons Of Premium Builder Upgrades To The Kitchen, Flooring, Central Vacuum, Pot Lights Throughout, This Townhome Offers A Fantastic ALTERNATIVE TO CONDO LIVING. Located Just A Stroll Away From Downtown, Rotary Park, The Fleming Centre, And Konkle Creek Trail, And With Easy Access To The Highway, You're Minutes From Beamsville's Renowned Bench Restaurants And Wineries. Whether You're A Young Family Or An Investor, This Home Offers The Perfect Blend Of Comfort, Convenience, And Tranquility In The Heart Of Wine Country. **** EXTRAS **** Central Vac, ample visitor parking, prime location (id:35492)
Exp Realty
404 Tragina Avenue N
Hamilton, Ontario
Charming Bungalow At 404 Tragina Ave N The Perfect Starter Home Or Investment Opportunity! WelcomeToThis Delightful Bungalow At 404 Tragina Ave N In Hamilton, Located At The End Of A Quiet, Family-FriendlyStreet. This Charming Home, Ideal For First-Time Buyers, Down sizers, And Investors Alike,Combines ComfortAnd Convenience With Beautifully Updated Interiors And A Backyard Retreat. Step InsideTo Discover A Cozy, Well-Lit Living Space That Features Modern Pot Lights And Engineered HardwoodFloors, Creating A WarmAnd Inviting Atmosphere. The Layout Includes Two Comfortable Bedrooms And A Stylishly Updated Bathroom,Perfectly Sized For Easy Living. The Heart Of The Home Is A Well-AppointedKitchen, Boasting Sleek GraniteCountertops, An Elegant Backsplash, And Built-In Stainless SteelAppliances. From The Kitchen, Step Out ToThe Breathtaking BackyardA Fully Fenced Oasis Designed ForRelaxation And Entertaining. Mature TreesProvide Privacy And Shade, While The Spacious Deck Invites YouTo Host Summer BBQs, Family Gatherings,Or Quiet Evenings Under The Stars. This Home Is Nestled In A Fantastic Location With Easy Access To MajorHighways, The Hamilton Airport, Schools, Shopping, Dining,And More. With Its Blend Of Charm, ModernUpdates, And Prime Location, 404 Tragina Ave N Is AnOutstanding Opportunity You Wont Want To Miss. Don't Wait! Book A Viewing Today And Make ThisDelightful Bungalow Your New Home. **** EXTRAS **** Newer Roof (2019), Newer Furnace (2019 - Rental), Newer AC (2023 - Rental), Reverse Osmosis(2019),Newly Paved Driveway For Up to 3 Cars, Installation of gutters, down spouts (2023), New Gate To Backyard. (id:35492)
Keller Williams Real Estate Associates
48 Bayview Drive
Grimsby, Ontario
Spectacular house in great location! 2 family size kitchens (one done in 2020 and second in 2024) with lots of storage cabinets, granite, quartz countertops, backsplash, large and deep pantry , center island and stainless steel appliances and both with windows above ground!! Very spacious principal rooms, hardwood floors, lots of closets and storage area. Separate entrance to the in-law suite! Heated floors in lower bathroom room and mud room with entrance to garage *Beautiful bathrooms with European vanities and ceramic- fog free mirror. 2 separate laundries (one upstairs and one in lower level) to accommodate 2 families ! All bedrooms are above grade! Pot lights throughout the house**Smooth Ceilings** Concrete driveway (2022)Partially finished basement with 2 huge storage rooms! Best of locations with walking distance to popular and historic Grimsby Beach, leash free dog park, stores, QEW and schools. This is a one of a kind house in superb neighborhood! Renovated, bright, clean and ready to move In! **** EXTRAS **** SS Fridge (ice not working), SS Stove, SS B/I Dishwasher, SS Microwave Range Hood -Black SS Stove, Black SS Fridge(water/ice), Black SS B/I Dishwasher, 2X washer, 2X Dryer, Electric Fireplace, All Blinds and Window Treatments** (id:35492)
Sutton Group - Summit Realty Inc.
414 - 1581 Rose Way
Milton, Ontario
Brand New Luxurious 3 Bedrooms Urban Townhome (1321 Sqft As Per Builder's Floor Plan) And Rooftop Terrace! In Fernbrook Homes Highly Anticipated Urban Townhomes Community. 9-foot ceiling heights on the main floor; luxury Vinyl Flooring; Oak Veneer Stairs; Gas BBQ Connection; Granite Counters; Wood deck flooring provided on all Roof Decks, Subway Tile Backsplash And Much More! One (1) Underground Parking & Locker Included; Near everywhere: The Milton Go Station, Major Highways, Milton District Hospital, Oakville Trafalgar Hospital, The New Wilfrid Laurier University Campus, Parks & Conservation Areas And So Much More That The Area Provides! (id:35492)
RE/MAX Gold Realty Inc.
18234 Mississauga Road
Caledon, Ontario
Nestled on a beautifully landscaped 2.18-acres in the heart of Caledon, is your meticulously maintained family retreat! Located just minutes from Orangeville and Erin, the property is surrounded by endless recreational opportunities. Take a stroll on the breathtaking Cataract Trail just steps away, or golf at the nearby Osprey Valley Golf Club - host of the RBC Canadian Open and the home of Canadian Golf. The Caledon Ski Club is just around the corner for those looking to experience world class skiing & snowboarding programs along with a Terrain Park! The interior of the home offers 3+1 bedrooms, 3 baths, and upper-level laundry. The main level is complete with a large office that could easily convert to a 5th bedroom. The separate dining area and family-sized kitchen offer a warm and inviting place for gatherings. The cozy living room is centered around a stunning fireplace with a wooden mantel. The finished lower-level offers additional versatile space, featuring a second family room, a spacious bedroom, a charming fireplace with built-in shelving, and a dry bar ideal for relaxing or hosting guests. Outside, the private circular driveway leads to the large insulated and powered workshop (39x24) and separate garden shed (31x11). The hot tub is recessed into the back covered porch providing the utmost privacy, perfect for unwinding and taking in the beautiful sunsets and country views. Don't miss your chance to own this extraordinary family home surrounded by mature trees and manicured gardens. Schedule your private showing today and make this extraordinary property your own! **** EXTRAS **** Geothermal Heating, Beachcomber Hot Tub, Sommers Generator, Hi-Speed internet (id:35492)
One Percent Realty Ltd.
C202 - 5260 Dundas Street
Burlington, Ontario
Welcome to 5260 Dundas Street, Unit 202! This incredible Two-Bedroom, two Full-Bathroom condo includes One Parking and One Locker, nestled in the desirable Orchard neighbourhood.This stylish, upgraded two-story loft condo has so much to offer:Modern Open-Concept Kitchen: Featuring Quartz countertops, a Glass tile backsplash, upgraded Stainless Steel Appliances, a floor-to-ceiling pantry with ample storage, and a Central Island with an Eat-in area.Main Floor Bedroom: Features a large floor-to-ceiling window overlooking the terrace and park, bringing in natural light and serene views.Living Room: Boasts a stunning 20-foot high ceiling and a walkout to the terrace, perfect for enjoying the outdoor breeze.Upgraded Glass Staircase: Leads to the Second floor, where you'll find an spacious primary bedroom with a beautifully Upgraded Ensuite bathroom, a cozy reading nook, and a walkout to the private patio. The second floor also includes a convenient laundry area with upgraded washer and dryer, plus a walk-in closet for extra storage..Large windows throughout the unit provide abundant natural light, and the condo overlooks outdoor green space, offering plenty of privacy.The location is unbeatable just steps away from parks, trails, shopping, and restaurants, with easy access to highways and schools. Whether youre exploring the vibrant neighbourhood or unwinding at home, this space truly has it all.Dont miss your chance to make this stunning condo your new home. Book your private showing today! **** EXTRAS **** FRIDGE, STOVE, WASHER, DRYER, B/I DISHWASHER, All ELFS and All Windows Coverings (id:35492)
RE/MAX Aboutowne Realty Corp.
230 - 1062 Douglas Mccurdy Common N
Mississauga, Ontario
Experience lakeside living at its finest with this charming two-story townhome in Port Credit, Ontario. Featuring two bedrooms, two full bathrooms, and easy access to the tranquil waters of Lake Ontario, this home offers the perfect balance of comfort and convenience. Enjoy the cozy living area, modern kitchen with beautiful back splash. The panoramic views of the lake area from the 3RDFLOOR TERRACE(237SF). With waterfront parks and recreational activities just a stone's throw away, this home is a true gem .This Priced to sell fast. Don't miss this opportunity **** EXTRAS **** ALL MEASUREMENTS AS PER BUILDERS PLANS. Buyer and buyers agent will verify all the measurements. (id:35492)
Homelife/miracle Realty Ltd
25 Trevino Crescent
Brampton, Ontario
Great Location, Premium Corner Lot, very nice Floor Plan, Upgraded Kitchen With Ceramic Backsplash, W/O From Breakfast Area To Yard, Hardwood Floor entire house. Oak Staircase To Second Floor . Basement finishes with top quality material with one bedroom and washroom. Located close to major HWY 427, 407, 410 and all the schools and shopping plaza. Very convenient location for everyone who want to live close to all the facilities. The School is within walking distance. (id:35492)
RE/MAX Millennium Real Estate
1100 Bonin Crescent
Milton, Ontario
A rare find! This beautiful four-plus-one semi is built on a premium corner lot, one of eleven built in Milton's sought-after Clarke neighbourhood. It has more than enough space for a growing family. A beautifully designed living space plus a fully finished basement with a three piece bathroom. The front door was replaced in 20224 and is located near schools, GO station, shopping centre, parks and hospital. A MUST SEE! Lockbox for easy showing. Quick closing available. **** EXTRAS **** Vacant for easy show. Quick closing available. (id:35492)
Right At Home Realty
5694 Jenvic Grove
Mississauga, Ontario
Great Location in Churchill Meadows Fabulous Large Semi-Detached Corner Lot. Home Features with 4+1 Bedrooms, 3.5 Baths, 2nd Floor Laundry, W/O To Deck *Balcony Off 3rd Bedroom Professionally Finished Basement W/Bedroom & Full Bath W/Jacuzzi and Heated Ceramic Floor in Basement Bathroom. Freshly Painted, bathrooms updated and moor, Windows Allowing Natural Light Throughout the Day, NEW AC and Furnace 2024 (OWNED).2 Car Parking on the Driveway, Close to Public Transportation, Schools & community center. (washer and dryer can be relocated to the basement before closing upon the buyer request) **** EXTRAS **** Stainless Steel Fridge, Dishwasher, Over the Hood Fan, Stove. Washer & Dryer. New HVAC and furnace 2024, All Electrical Light Fixtures , All Window Covering (id:35492)
RE/MAX Realty Specialists Inc.
725 Byngmount Avenue
Mississauga, Ontario
Once in a lifetime opportunity to own this media featured custom-built healthy home by renowned Hummingbird Hill Homes! Offering almost 5000sf of curated open living space, the home features 10ft ceilings on the main and second levels, and an inspiring 13ft ceiling in the approx. 700sf primary bedroom retreat.Step in from the covered porch through a 9' Douglas Fir front door and be captivated by the upscale simplicity, natural light, and extraordinary design. The main floor includes a private office with custom built-ins, a designer powder room, and an immersive Great Room with a 16ft concrete hearth, 72 Bio-Flame Fireplace, window wall, sectional lounge, and spacious dining area. The ANR designer chefs kitchen features a 10ft island, La Cornue gas range and oven, Fisher Paykel fridge/freezer and custom cabinetry plus open shelves.The Four Season Muskoka room, with its 12ft vaulted tongue-and-groove ceiling, circular iron chandelier, Napolean wood-burning fireplace, and in-floor heating, connects the kitchen to the private backyard with manicured trees, a modern concrete patio, and raised organic veggie gardens.The primary bedroom sleep sanctuary includes sound-dampening windows, electric blinds, a Bio-Flame fireplace, Kinetico water & IQ air systems, plus an ensuite with an infrared sauna, soaker tub, and steam shower. The breathtaking dream closet opens to a wet bar, cappuccino station, and makeup vanity.The second level also offers a junior primary suite with ensuite, bedrooms three and four with a shared bath, and inspiring laundry room!The finished lower level includes a rec area, 9ft ceilings, 5th bedroom/home gym, and 3pc bath, plus premium white oak flooring throughout.Situated steps to the lake, this stunning home in highly sought-after Lakefront Promenade enclave offers access to Marinas, parks, lakefront trail, schools & Port Credit dining **** EXTRAS **** Please see attached features list (id:35492)
Hodgins Realty Group Inc.
35 Bartley Bull Parkway
Brampton, Ontario
Welcome home to 35 Bartley Bull Parkway, a beautifully updated 4 level side-split home located in the highly sought-after Peel Village neighbourhood of Brampton East! Situated on an oversized 55x160 foot level lot, this spacious 4+1 bedroom, 3 bathroom home offers the perfect blend of comfort and convenience, ideal for growing families or anyone seeking more room to spread out! Inside, you'll find stunning hardwood floors and fresh paint (2024) creating a modern and clean aesthetic. The heart of the home is the modern kitchen, complete with stainless steel appliances, ample counter space, and plenty of storage for all your culinary needs! The fifth bedroom, with direct access to the backyard and limited stairs, offers flexibility, it can serve as a cozy family room, den or home office, with easy access to the outdoors! The basement features a spacious recreation room with a built-in bar, perfect for entertaining guests or enjoying family movie nights. Perfect for in-law or Nanny potential! Step outside to your private backyard oasis, where you'll find a large deck ideal for summer BBQs and relaxing evenings. The fully fenced yard offers peace and privacy, making it a fantastic spot for kids to play or for hosting gatherings. Fully operational Above ground Pool put in in 2024! For those with multiple vehicles, this home provides parking for up to 7 cars, ensuring convenience for the whole family. Recent updates include a brand-new roof (2023), new washer and dryer (2022), a new stove (2024), Additionally, the basement was freshly updated with new carpeting and paint in 2023. With easy access to major highways 410 & 407, public transit, and being just a short walk to top-rated public and Catholic schools, parks, and scenic walking trails, this home truly has it all. Whether you're looking for a first-time home, or a forever family residence, 35 Bartley Bull Parkway is an exceptional opportunity! **** EXTRAS **** Separate Entrance to In-Law Suite, Above Ground Pool 2024, Gazebo, Garden Shed, Covered Stone Patio and Walk-Out Deck. Roof Shingles and Basement Reno 2023 - Updated Carpet, Flooring and Fresh Paint. (id:35492)
RE/MAX Realtron Turnkey Realty
269 Brussels Avenue
Brampton, Ontario
Welcome to this stunning 4-bedroom semi-detached home. Boasting Sep. living & family rooms, this spacious residence is thoughtfully upgraded with a modern kitchen featuring quartz countertops, stylish backsplash,& S/S steel appliances. Gleaming hardwood flrs on main level, laminate floors on second floor and California Shutters. Freshly painted interiors, enhanced by elegant pot lights, create a warm and inviting atmosphere. Finished basement includes 4pc washroom, rec room & offers great potential as a rentable suite with Sep. Ent through garage provided by builder. With countless recent upgrades, this move-in-ready home is an exceptional find for families & investors **** EXTRAS **** Close to all amenities highway 410,best rated schools, Trinity Commons Mall And walking distance to Heartlake Conservation area (id:35492)
Royal LePage Flower City Realty
48 Ridgefield Court
Brampton, Ontario
JUST ONE WORD !! WOW !! Located In The Prestige Vales Of Castlemore. This 4 Bedroom Semi detached Home sits on NORTH EAST FACING w/ a Great Floor Plan, Features separate Living/Family/Dining room on main floor. The kitchen features ample storage, stainless steel appliances, quartz counter top and back splash with an island goes walk-out to a raised deck. This home offers 4 expansive bedrooms& 2 full washrooms on second floor. The finished basement with separate entrance through the garage offers endless possibilities for entertainment or rental income. Nestled in a quiet neighborhood.Ready to move in! Don't miss out on making this your forever home! **** EXTRAS **** GREAT Location - 20 mins->Pearson Airport,10 mins->Gore Meadows/Chingacousy Wellness Community Centers, 5 mins walk to high rated french immersion school,3 min walk to bus stop (id:35492)
RE/MAX Realty Specialists Inc.
4872 Capri Crescent
Burlington, Ontario
Welcome to the sought-after neighbourhood of Alton Village. Well Maintain Freehold townhouse offers 3 Bedroom, 3 Washroom and Professionally finished basement with recreation room and office room (or bedroom). This house is on premium extra deep lot, with Brick Exterior with huge stunning backyard to enjoy gardening, morning coffee or BBQ in summertime. Additional, green space in front can convert to extra parking. With shopping, dining, essential services and major retail stores just a short walk away and the 407 ETR only two minutes from your doorstep, this home offers both convenience and character. Also, the home location is ideal for families, as it's close to top-rated schools. A motorized single garage with direct access to the home. Main Floor - Enter a welcoming spacious foyer with modern decor and a stylish staircase. The spacious great room features scraped hardwood flooring, LED pot lights, and abundant space for gatherings. The eat-in kitchen features dark cabinetry with great breakfast bar, stainless appliances, great eating space and walk out to the beautiful premium backyard. On Second Level, master bedroom has its own private ensuite washroom and a huge walk-in closet. The great cozy house in great location will not last long. (id:35492)
Century 21 People's Choice Realty Inc.
51 Sweetwood Circle
Brampton, Ontario
Rare Find! Fully Upgraded 3 Bedroom 4 Bath Semi-Detached House On A Quit Street. Great Curb Appeal W/ Interlock Walkways And A Quaint Covered Porch Area. Open Concept Main Floor W/ Pot Lights Throughout, Wide Plank Laminate Flooring Throughout Living & Dinning Area, New Upgraded Kitchen W/ New Ceramic Floor, S/S Appliances, Quartz Countertops & Matching Backsplash, Walk-Out To A Private Fenced Yard. Oak Staircase W/ Iron Pickets. 2nd Floor W/ Huge Prim Bedroom W/ 4Pc Ensuite & Crown Moulding & 2 Other Good Size Bedrooms. Fully Upgraded House With New Laminate Flooring Throughout On Main Floor (2023) & 2nd Level (2022), New Kitchen W/ Quartz Counter Top & Matching Backsplash & New Ceramic Floor (2023). Upgraded Baths With Quartz Countertops (2023), Upgraded Oak Staircase W/ Iron Pickets (2023), New Patio Door (2023). Carpet Free Home. Extended Driveway For Extra Parking & No Sidewalk At The Front. A Must See Home. Hurry! Won't Last Long!! **** EXTRAS **** Walking Distance To Cassie Campbell Rec Centre, Schools & Park & Close To Mount Pleasant Go Station. Professionally Finished Basement With 2nd Kitchen, Rec Room & A Full Bath. A Perfect Starter Home! Just Move In & Enjoy!! (id:35492)
Royal LePage Flower City Realty
6 - 200 Veterans Drive
Brampton, Ontario
Absolutely stunning townhome in the upscale Mount Pleasant community. This amazing location is ideal for downtown commuters, situated just seconds from the Mount Pleasant GO Station, shopping, banking, and more.The townhome has been recently renovated and is in move-in ready condition. The main floor features a massive open-concept living and dining space, along with direct access to the garage. On the Bedroom level, there are three large bedrooms perfect for a growing family. The expansive master suite includes a generous walk-in closet and a spacious four-piece ensuite bathroom.Located in a prime area, this starter home is close to all amenities, including schools, parks, and the Cassie Campbell Recreation Centre. For commuters, it's only minutes to highways 410, 403, 407, and the Credit Valley GO Train station. Additionally, it's near the proposed mega entertainment complex, the Shoppes at Mount Pleasant, which is expected to enhance property values in the future .Don't miss this opportunity! (id:35492)
Royal LePage Credit Valley Real Estate
3543 Trelawny Circle
Mississauga, Ontario
Located At 3543 Trelawny Circle In The Sought-After Community Of Lisgar, This Stunning 4+1 Bedroom, 4.5-Bath Home Sits On A Family-Friendly Cul-De-Sac And Offers Over 4500 Sqft Of Living Space. With Parking For Up To 5 Cars Plus A 2-Car Garage, This Home Is As Practical As It Is Beautiful. The Main Level Boasts Pot Lights Throughout, A Sunken Formal Living Room, Office Space, A Formal Dining Room, And A Cozy Family Room. The Spacious Eat-In Kitchen Features Built-In Stainless Steel Appliances, Granite Countertops, And Plenty Of Room To Entertain. Step Outside To The Expansive, Pie-Shaped Backyard With A Large Entertainer's Deck, Garden Shed, And Ample Space For Family Gatherings. Upstairs, Youll Find 4 Well-Appointed Bedrooms. The Massive Primary Suite Impresses With A Walk-In Closet And A Private 3-Piece Ensuite, While The Second Bedroom Also Offers Its Own 3-Piece Ensuite. Bedrooms 3 And 4 Are Generously Sized, Overlooking The Front Yard And Peaceful Forested Views. The Fully Finished Basement Adds Incredible Value With A Large Rec Room, Additional Kitchen, A +1 Bedroom, 3-Piece Bath, Office Space, And Plenty Of StorageIncluding A Cold Room. Ideal For In-Laws Or As A Potential Income Suite. This Exceptional Home Combines Style, Function, And Prime Location. Close To Top-Rated Schools, Shopping, And Major Highways, It Offers Everything A Family Needs. **** EXTRAS **** 5 Cars + 2 Car Garage, Large Pie Shaped Lot, Located On A Family Friendly Cul-De-Sac, Freshly Painted, Updates Throughout, Side Door Entry, Custom Built Loft In Garage, Add. Rough In Laundry In Bsmt, Fully Finished Bsmt w/Kitchen & More. (id:35492)
Keller Williams Real Estate Associates






