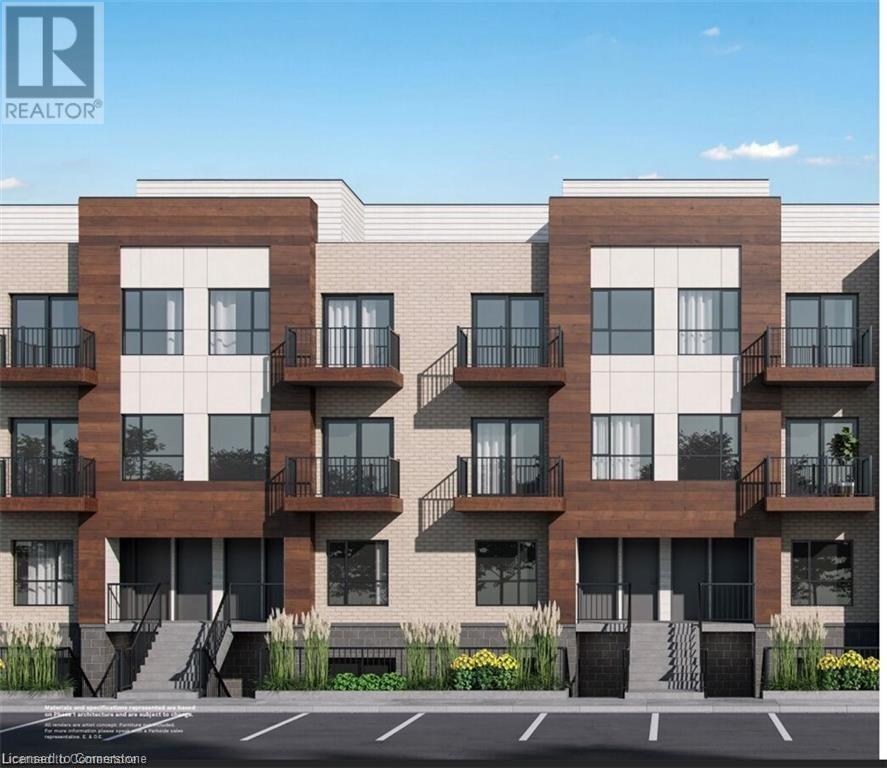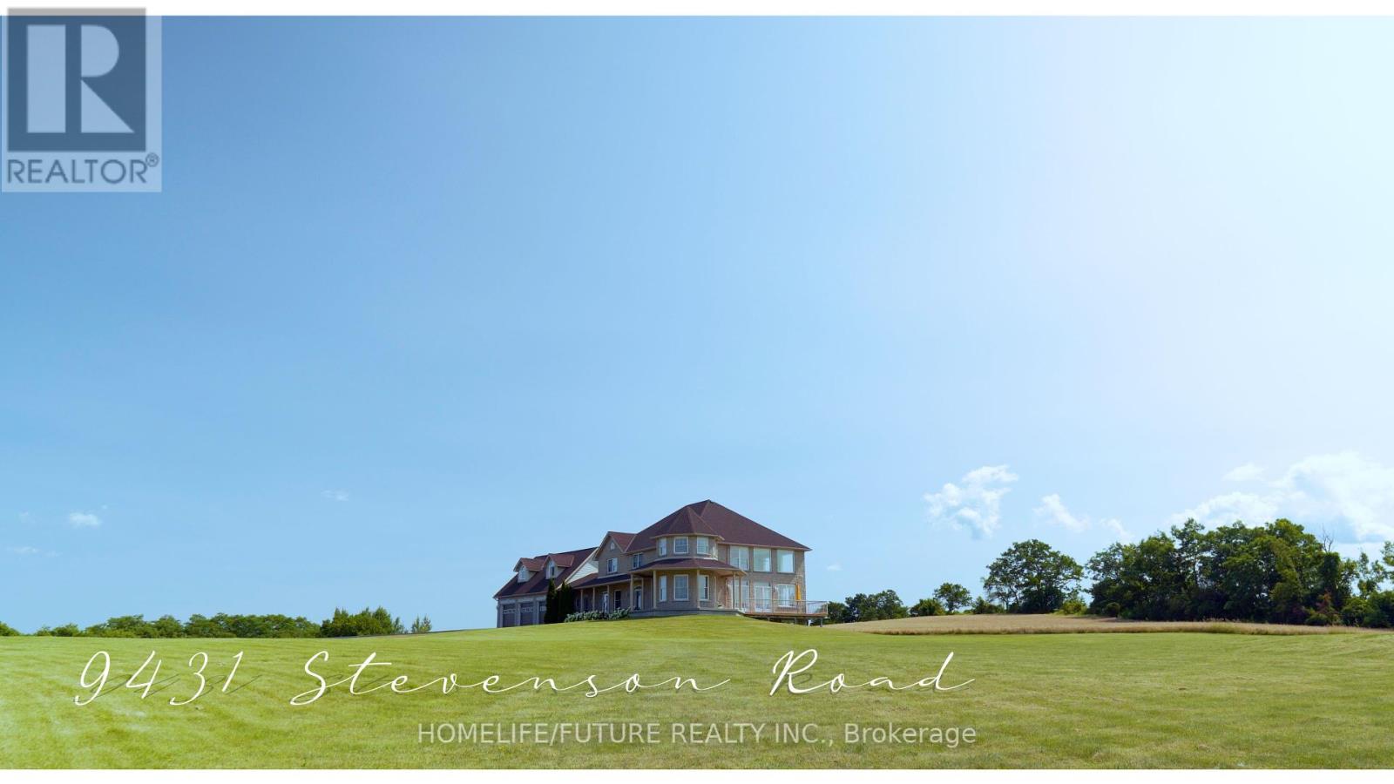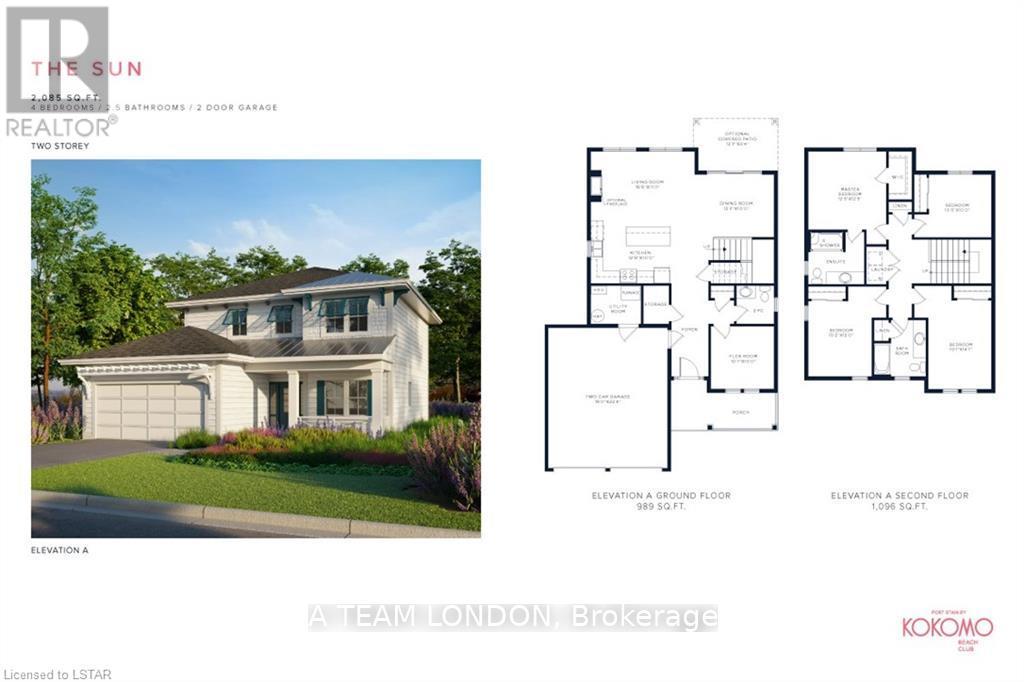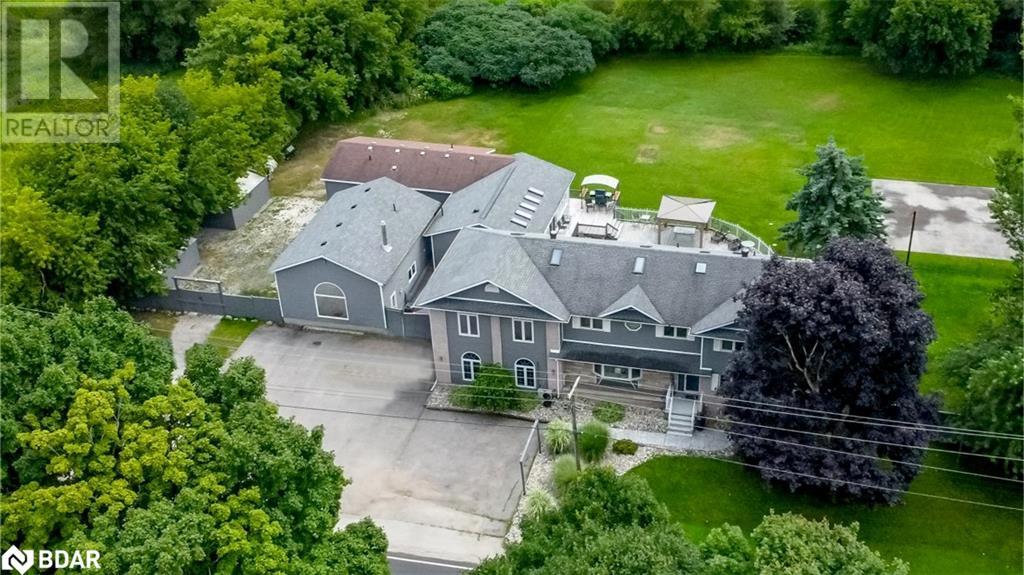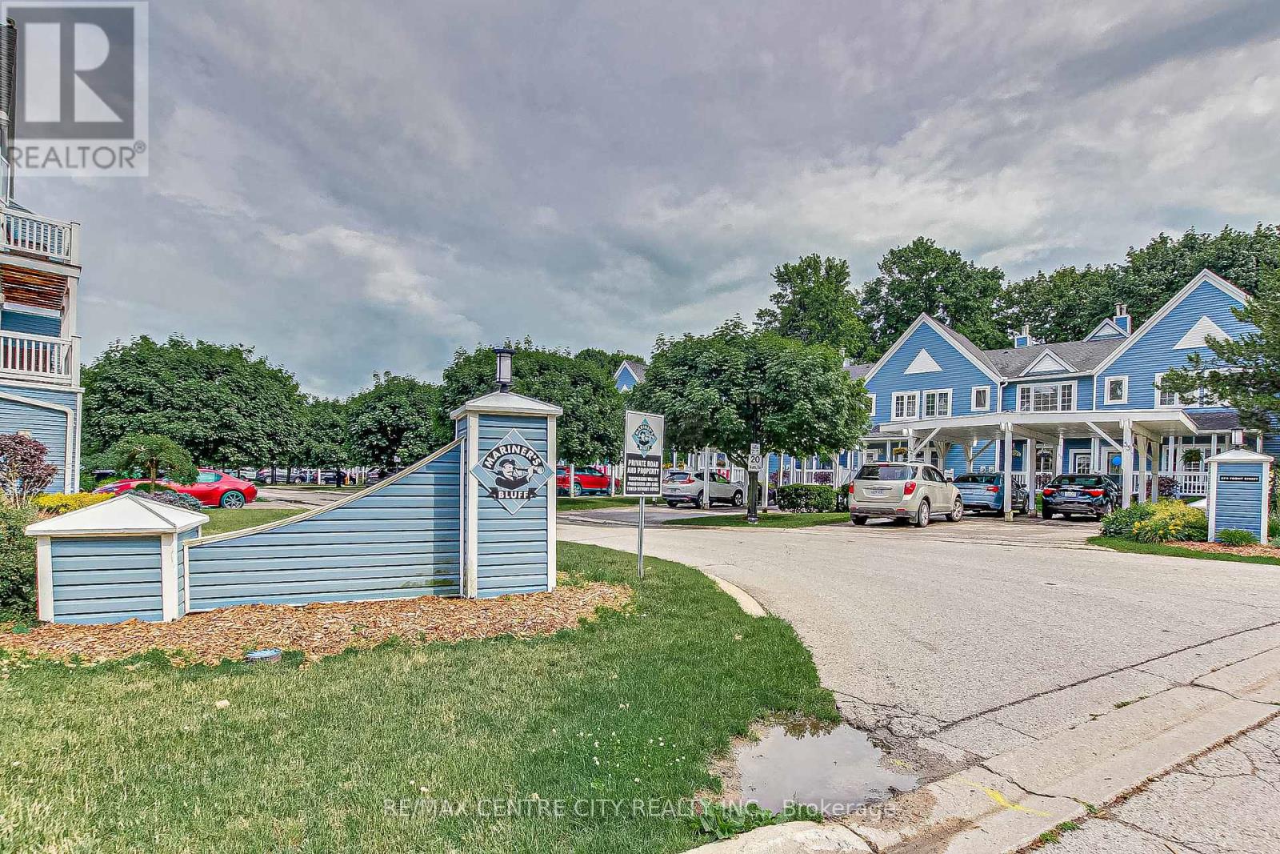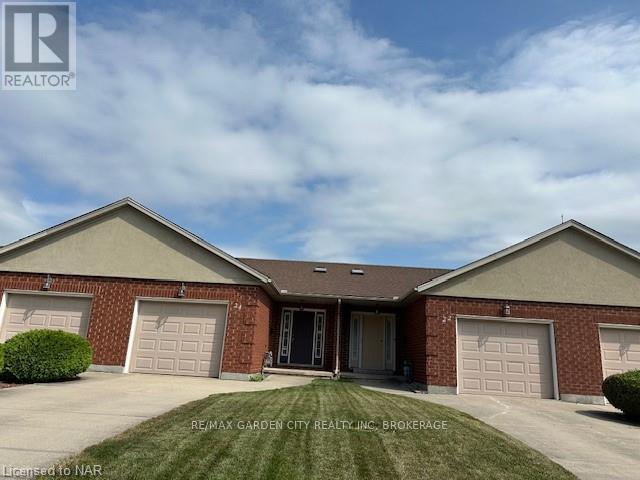83 Elmsdale Drive Unit# 131
Kitchener, Ontario
Assignment sale closing in few month .2 bed 2 full bath unit offers amazing one level living with an outdoor patio and one parking spot. Modern finishes include stainless steel appliances and quartz counter tops. One full bath off the primary bedroom and another full bath for the use of guests or other house mates. A large eat at island opens to the living room with sliding doors to your patio. Located conveniently close to loads of shopping, bus routes, Mclennan park, hwy access and more this unit could be just what you've been waiting for. (id:35492)
RE/MAX Real Estate Centre Inc.
2910 - 3900 Confederation Parkway
Mississauga, Ontario
A beautifully designed One Bed + One Washroom Unit + 1 PARKING , Located In The Heart Of Mississauga. Minutes Away From Square1, Sheridan College, Restaurants, Night Life, Living Arts Center, Cinemas, Public Transit, Celebration Square,Hwy 401/403.Building Amenities such as: Seasonal Outdoor Skating Rink, 24Hr Concierge, Private Dining Rm With Chef's Kitchen, Event Space, Games Rm W/Kids Play Zone, State Of The Art Gym & Sauna make you feel Hotel style living. A Massive Balcony to enjoy the Mississauga down town views and an Outdoor Saltwater Pool & Poolside Umbrellas & A Big Rooftop Terrace Perfect For Entertaining Guests. Modern Finishes With Brand New High Quality Appliances. 1 Parking included. A Must See!! **** EXTRAS **** One Parking Included (id:35492)
Homelife/miracle Realty Ltd
732 13th Line W
Trent Hills, Ontario
Completely renovated three bedroom cottage on 6.78 acres. New board and batten siding, new shingles, new windows. Step inside to over 2000 sq ft. of open concept living. New ductless heat and air conditioner, updated kitchen with loads of windows facing the water. All new laminate flooring, a new 3 piece and four piece bath. Large bedrooms and a large sunroom perfect for morning coffee, listening to the loons, trumpeter swans all on the Trent system. Come and relax on this property that is minutes to shopping, hospital, schools and all nature has to offer. (id:35492)
Ball Real Estate Inc.
1953 Upperpoint Gate
London, Ontario
Welcome home to this elegant and modern free-hold, end unit townhome in the center of the highly desirable Warbler Woods neighbourhood. This 3 story townhome features approx 2300 SQ FT of living space above grade, 500 SQ FT finished basement, with 216 SQ FT covered terrace. Step inside from the 1.5 car garage to a gorgeous main floor den complete with ensuite. The open concept second floor boasts 9' ceilings, formal dining area, custom kitchen with quartz countertops and Kitchen aid appliances, and great room bathed in natural light from the abundant windows. The third floor features a principal suite with large walk-in-closet, and spa like ensuite with custom glass shower enclosure, two additional bedrooms, main bathroom, and laundry room! Upgraded finishes throughout include: quartz in kitchen and all bathrooms, engineered hardwood on all 3 levels (including bedrooms), high ceilings, large windows and 8' interior doors on main and second floor. Finished basement provides an additional rec room with LVP flooring and high ceilings. This community features walking trails and parks throughout and is walking distance to all of the gyms, shopping, and dining that the West 5 has to offer! Luxury living at its best, you won't want to miss this one! (id:35492)
Nu-Vista Premiere Realty Inc.
90 Centre Street S
Brampton, Ontario
Discover the perfect blend of comfort and style in this exquisite home, featuring four spacious bedrooms and four modern washrooms with enclosed and extended porch. The property boasts a sunroom ideal for relaxation and a garage expertly converted into a media room for entertainment. Enjoy additional space with a finished basement and ample storage options. Step outside to a beautiful backyard and unwind on the expansive balcony, complete with sleek glass railings that offer stunning views and enhance the home's sophisticated appeal. This residence combines practical living with elegant design, making it an ideal choice for contemporary lifestyles. **** EXTRAS **** Close to park, school, hospital, retail shops, downtown and community college all at walking distance. Property is currently tenanted and earning over $5000/month, making it a best choice for investment as well. (id:35492)
RE/MAX Real Estate Centre Inc.
8554 Hwy 7 Road
Guelph/eramosa, Ontario
Welcome To 8554 Hwy 7 Rockwood . Great Property Zoned Residential & 40% Industrial Delightful 5+1 Br/3 WashroomsCounty Home & A Legal Business/Shop On Your Own Property. Legal Non-Confirming Res + Rural Industrial M1 Zone (H). NE CornerHw7/Fellows Rd. Property Have Natural Gas. Existing Workshop Area And Future Addons Can Be Used For Any M1 Zoning Purposes. GreatExposure To HWY And Passing Traffic For Drawing Attention For Any Business Purpose. House have 150 Amps & Workshops Have 50 Amps.Total In 200 Amps service on Property, 19X35 Feet Workshop With 12 Feet Door Workshop is insulated, Concrete Floor and Wood StoveHeating. Great Well Water Quality, Mature Trees And Beautiful natural Views. Two Entrances From Front And Back. Plenty Of Parking Spaces.20 Mins to 401 & Milton. **** EXTRAS **** All Elf's, Fridge, Stove, New Dishwasher, Washer, Dryer, Hot Water Tank Owned, Water Softener With UV Treatment Unit, Central Vacuum, Pantry In The Kitchen. New Pump Installed In The Drill Well. (id:35492)
Homelife Maple Leaf Realty Ltd.
81 Durham Street W
Kawartha Lakes, Ontario
Great Opportunity To Own A 3 Bedroom Bungalow Conveniently Located Within Walking Distance To Downtown For All Amenities. Perfect Home For First Time Buyers, Retirees Or Investors. Property Features A Large Double Drive With Parking For 4, A Fenced Yard With A Storage Shed And A Deck Off Of The Kitchen For Entertaining. **** EXTRAS **** Full Legal: Lt 11 Pl 140; Pt Dale St Pl 9P Close By Tl32944 As In R200125; Kawartha Lakes (id:35492)
RE/MAX All-Stars Realty Inc.
5955 Mayfield Road
Brampton, Ontario
A property with most prime location with around 100 x 185 ft. Lot is now on sale. Renovated with 3+1 bedrooms & 4 baths with modern kitchen. Stainless Steel appliances, centre island and granite counter top. Master Bedroom at main floor with hardwood flooring, double closet and 3 pc ensuite bath. Basement is professionally finished with wood stove, bedroom, laundry and 3 pc bath. Zoning is going through some changes but buyer needs to check with the city planning department. (id:35492)
Century 21 Red Star Realty Inc.
9 Springer Drive
Richmond Hill, Ontario
Stunning Quality Home In Prestigious Desired Family Safe Neighborhood Westbrook Community Of Richmond Hill.3 Bedrooms Plus Opportunity to make a Bedroom in the Main Bedroom on the Second Floor. The Basement, can be Rented out as a Separate Apartment with a Separate Entrance though the Garage. In 2024, Renovations were Made: New Stairwell, New Furness 2024. All the Windows on the First and Second Floor are new 2024, new Floors on the First and Second Floor, Pot lights first and second floor, New Kitchen , New quartz Countertop. In the All Bathrooms have new Vanity , Sinks and Toilets every where , New Shower in the Basement ,New Ladder and Baseboards. The Backyard is a Very good Size, Surrounded by Huge Fir Trees and Greenery, It Feels like you are in the Forest. The House is Located just Steps to Top ranked schools within walking distance: Theresa of Lisieux School. **** EXTRAS **** The entrance to the basement is also through the garage. (id:35492)
Royal Team Realty Inc.
194 Martin Street
King, Ontario
Prime 2 Acre Building Lot In King For Sale! Rare Opportunity For Custom Builder Or To Build Your Dream Home. Current Home Is Rentable But Requires Improvement 3 Bedroom Home. (id:35492)
Intercity Realty Inc.
104 - 10 Deerlick Court
Toronto, Ontario
Be the first to call suite 104 home at the Ravine Condos in North York! This 527 sq ft One bedroom, One Bathroom condo offers plenty of natural light from its West-facing views. Brand new amenities, including an outdoor terrace with a yoga area, BBQ's, and lounge, alongside a gym, kids playroom and a convenient dog wash station. Enjoy unparalleled convenience with proximity to the 401 & DVP, with a TTC stop right at your doorstep. Final registration for the building has completed. This suite is directly from the builder and includes parking. **** EXTRAS **** Stainless Steel Appliances-Stove, Microwave, Fridge, Dishwasher, Washer & Dryer, all light fixtures, plus parking. (id:35492)
Keller Williams Co-Elevation Realty
202 - 1599 Lassiter Terrace
Ottawa, Ontario
North facing, well situated 2 bedroom, 2 bathroom condo apt in pleasant Beaconwood neighborhood. Lovingly maintained. Great working kitchen, separate dining room and a large sunken living room. Private balcony (14 x 5'3) directly off the living room. Generously sized primary bedroom w/2pc ensuite bath and ample closet space. Bedroom 2 with a double closet. Super spacious apt. 1 covered parking space #51 and 1 ground floor storage locker #202. Condo fee includes heat, hydro, water and AC. Bike room, party room, laundry and 2 guest suites! Outdoor pool and Park. Plenty of visitor parking. Are you first time buyers or looking to downsize, then look no further. Close to shopping/costco, parks, LRT/OC transpo etc etc. 48hr irrevocable on all offers., Flooring: Tile, Flooring: Hardwood (id:35492)
Century 21 Action Power Team Ltd.
1505 - 100 Inlet
Ottawa, Ontario
Flooring: Tile, Exceptional 15th-floor luxury condo offering breathtaking views of the Ottawa River and Gatineau Hills! This opulent condo boasts 2 bedrooms and 2 bathrooms, featuring soaring 9-foot ceilings, a cozy gas fireplace, expansive windows bathing every room in natural light, luxurious granite countertops, elegant hardwood floors, bespoke cabinetry, a spa-like ensuite with a glass shower, and a spacious walk-in closet. Step onto your expansive wrap-around balcony to savor morning coffee with panoramic sunrise views. Includes one indoor parking space and a convenient storage locker. Perfectly situated within walking distance to the LRT, Petrie Island, and an array of shops and restaurants, this home epitomizes urban luxury., Flooring: Laminate (id:35492)
RE/MAX Absolute Realty Inc.
9431 Stevenson Road
Hamilton Township, Ontario
Welcome To This Elegant, Peaceful, Private, Luxurious Oasis Sitting High On A Hill On 24+ Ares, Stone Exterior, Open Concept, 9' + 18* Vaulted Ceilings, Grand Entertaining Space, Quality Workmanship, Spiral Staircase, Solid Hardwood Flooring Radiant Floor Heat, HW Propane, Paved Drive With 6 Car Garage/Driveshed One Oversize Door. Stunning Sunrises, Gorgeous Sunsets, Views Of Lake In Almost Of Every Window. 15 Min To Cobourg, 30 Min To 407. (id:35492)
Homelife/future Realty Inc.
3282 Dragon Drive
Mississauga, Ontario
Updated Top to Bottom. This 3+3 Bedroom 3+1 Bathroom Home is Like New & Includes a Rentable 3 Bed Basement Unit with Separate Entrance! The Renovated Kitchen is Spectacular with Custom Cupboards, Backsplash, Stainless Steel Appliances, Quartz counters & Floor tiles. The Home in the Heart of Mississauga, Fantastic Fairview Community. This Quiet Community with Great Schools, Amenities, Transit, Parks & Easy Access to the Downtown Core, Square One Mall, Hospital, Highways and GO Train. (id:35492)
Eastide Realty
93 The Promenade
Central Elgin, Ontario
The Sun Model is to be built on your ideal lot. It comprises 2,085 square feet which includes 4 bedrooms, 2.5baths and laundry on upper level. Main floor features flex room and large living space. Colours and finishes to be chosen with the builders interior decorator. Luxury vinyl plank floors and quartz countertops in the main living area as well as bathrooms of the home are just some of the many standard options included here. Kokomo Beach Club, a vibrant new community by the beaches of Port Stanley has coastal architecture like pastel exterior colour options and Bahama window shutters. Homeowners are members of a private Beach Club, which includes a large pool, fitness centre, and an owner's lounge. The community also offers 12 acres of forest with hiking trails, pickleball courts, playground, and more. Choose from more than 20 single family homes on your ideal lot. Call to set up an appointment. TO BE BUILT 30k in Free Upgrades for any to be built lots also available for a limited time. (id:35492)
A Team London
226 - 125 Shoreview Place
Hamilton, Ontario
INCREDIBLY SPACIOUS, WATERFRONT CONDO IN DESIRABLE STONEY CREEK COMMUNITY! THIS 1 BEDROOM PLUS DEN, OFFERS BREATHTAKING, UNOBSTRUCTED VIEWS OF THE LAKE FROM THE PRIVATE BALCONY, AS WELL AS THE MAIN BEDROOM. A LIGHT AND BRIGHT OPEN FLOOR PLAN, EAT-IN KITCHEN WITH STAINLESS STEEL APPLIANCES, NEW FLOORING AND IN-SUITE LAUNDRY ARE JUST SOME OF THE MANY FEATURES. THIS PET-FRIENDLY BUILDING OFFERS A ROOFTOP PATIO, FITNESS FACILITY, PARTY ROOM, UNDERGROUND PARKING AND STORAGE LOCKER. THIS LOCATION IS ALSO WITHIN CLOSE PROXIMITY TO THE NEW GO STATION AND HIGHWAY ACCESS. COME ENJOY LAKESIDE LIVING AND THE NUMEROUS WALKING TRAILS ALONG THE BEACH. (id:35492)
RE/MAX Escarpment Realty Inc.
1923 10th Line
Innisfil, Ontario
MULTI-GENERATIONAL LIVING ON 1.3 ACRES WITH A FULL SECONDARY DWELLING! This exceptional property, located just outside the charming community of Stroud, offers serene country living and city convenience. This multi-residential and multi-generational entertainers' home features over 8,500 sq. ft. of finished living space, including a fully finished main house, a pool house, and separate studio space, making it truly one of a kind. The main house features a warm and elegant interior with 5 bedrooms, 4 bathrooms, updated flooring, and a desirable layout with multiple walkouts, perfect for entertaining. The kitchen boasts butcher block counters, white cabinets, and stainless steel appliances. The second floor primary suite impresses with a private entertainment area, sitting area with a fireplace, private balcony, office area, and ensuite with walk-in closet and in-suite laundry. The lower level is highlighted by a traditional wooden wet bar and spacious recreation room. Ideal for extended family, the pool house is an approved accessory dwelling and features exotic tigerwood flooring, skylights, a wall of windows overlooking the pool, a spacious living room with vaulted ceilings and a wet bar, a full kitchen, 2 bedrooms, and 2 bathrooms. The pool house also has a 690 sq. ft. basement with plenty of storage and its own gas HVAC and HWT. The bonus studio space welcomes your creativity and offers an open-concept design. Enjoy an in-ground pool, expansive stamped concrete patio, multiple decks, and plenty of green space for family events and activities. Additional amenities include a paved area for a basketball court and an ice rink, exterior lighting, a sprinkler system, and 2 storage sheds. The property has 800 Amp service and a side gate offering access to drive to the backyard, which is the perfect spot to park the boats or toys. (id:35492)
RE/MAX Hallmark Peggy Hill Group Realty
1923 10th Line
Innisfil, Ontario
MULTI-GENERATIONAL LIVING ON 1.3 ACRES WITH A FULL SECONDARY DWELLING! This exceptional property, located just outside the charming community of Stroud, offers serene country living and city convenience. This multi-residential and multi-generational entertainers' home features over 8,500 sq. ft. of finished living space, including a fully finished main house, a pool house, and separate studio space, making it truly one of a kind. The main house features a warm and elegant interior with 5 bedrooms, 4 bathrooms, updated flooring, and a desirable layout with multiple walkouts, perfect for entertaining. The kitchen boasts butcher block counters, white cabinets, and stainless steel appliances. The second floor primary suite impresses with a private entertainment area, sitting area with a fireplace, private balcony, office area, and ensuite with walk-in closet and in-suite laundry. The lower level is highlighted by a traditional wooden wet bar and spacious recreation room. Ideal for extended family, the pool house is an approved accessory dwelling and features exotic tigerwood flooring, skylights, a wall of windows overlooking the pool, a spacious living room with vaulted ceilings and a wet bar, a full kitchen, 2 bedrooms, and 2 bathrooms. The pool house also has a 690 sq. ft. basement with plenty of storage and its own gas HVAC and HWT. The bonus studio space welcomes your creativity and offers an open-concept design. Enjoy an in-ground pool, expansive stamped concrete patio, multiple decks, and plenty of green space for family events and activities. Additional amenities include a paved area for a basketball court and an ice rink, exterior lighting, a sprinkler system, and 2 storage sheds. The property has 800 Amp service and a side gate offering access to drive to the backyard, which is the perfect spot to park the boats or toys. (id:35492)
RE/MAX Hallmark Peggy Hill Group Realty Brokerage
5702 First Line Road
Ottawa, Ontario
Flooring: Vinyl, This beautifully renovated raised bungalow perfectly embodies the charm of country living with modern updates. This turn key gem is re done! Allowing you to settle in with minimal effort and maximum peace of mind.\r\nAs the fall and winter months approach, you’ll appreciate the serene backdrop of your private oasis, complete with a lovely deck and no rear neighbors—ideal for cozy evenings or enjoying the crisp autumn air. Nestled in a friendly neighborhood, you’re just a quick 5-minute drive from vibrant Barrhaven, blending tranquil living with convenient access to local amenities.\r\nThe main dining and living areas boast an open concept design, creating a spacious and inviting atmosphere perfect for hosting holiday gatherings or spending quality time with loved ones. This flexible layout ensures both comfort and style, making it easy to entertain or simply unwind after a long day.\r\nDon’t miss this opportunity to call this beautifully renovated bungalow your home this fall and winter (id:35492)
Royal LePage Team Realty
14 - 374 Front Street
Central Elgin, Ontario
Motivated Seller! Welcome to Mariners Bluff Condo Complex in Port Stanley, where lake views and pool amenities blend seamlessly with contemporary updates. As you approach, you'll be greeted by a landscaped walkway leading to the front door and the convenient garage access that offers interior entry. Step inside to discover a welcoming foyer and a main floor bedroom with a walkout deck, perfect for enjoying serene tree-lined views. On the second floor, the newly renovated kitchen boasts an open-concept design that flows effortlessly into the dining and living areas. This level also features a south facing walkout balcony for additional outdoor enjoyment, along with a stylish two-piece powder room, and a cozy gas fireplace. The third floor is dedicated to relaxation and luxury. Here, the primary bedroom includes a private four-piece ensuite and a walkout balcony showcasing breathtaking views of the lake, skyline, and the complex pool. This floor also features an additional bedroom and a well-appointed three-piece bathroom, ensuring comfort and convenience for everyone. This condo offers a blend of modern updates and tranquil settings, making it an ideal retreat in Port Stanley. (id:35492)
RE/MAX Centre City Realty Inc.
208 - 85 Bloor Street E
Toronto, Ontario
Experience the pinnacle of urban living in this exceptional 1-bedroom, 1-bathroom suite, featuring a thoughtfully designed open-concept layout that spans approximately 510 sq.ft., complemented by a 39 sq.ft. balcony offering stunning east-facing city views. The kitchen is a chef's dream, boasting sleek granite countertops and a stylish centre island, perfect for both cooking and entertaining. The unit also includes the convenience of ensuite laundry, one underground parking space, and an out-of-suite locker for additional storage.Situated in the heart of the city, this residence boasts an unbeatable Walk Score of 100, placing you just steps away from Bloor Street's upscale boutiques, diverse restaurants, and cozy cafes. You will also be within walking distance of the T.T.C., University of Toronto, and Toronto Metropolitan University (TMU), making this location incredibly central and convenient. The building offers world-class amenities across two floors, including a rooftop terrace with BBQs, a modern gym, a party room, and the assurance of a 24-hour concierge. **** EXTRAS **** With the subway station located just across the street, you will enjoy effortless access to everything the city has to offer, making this a truly unparalleled opportunity to embrace a vibrant lifestyle. (id:35492)
Sotheby's International Realty Canada
125 Shoreview Place Unit# 226
Stoney Creek, Ontario
INCREDIBLY SPACIOUS, WATERFRONT CONDO IN DESIRABLE STONEY CREEK COMMUNITY! THIS 1 BEDROOM PLUS DEN, OFFERS BREATHTAKING, UNOBSTRUCTED VIEWS OF THE LAKE FROM THE PRIVATE BALCONY, AS WELL AS THE MAIN BEDROOM. A LIGHT AND BRIGHT OPEN FLOOR PLAN, EAT-IN KITCHEN WITH STAINLESS STEEL APPLIANCES, NEW FLOORING AND IN-SUITE LAUNDRY ARE JUST SOME OF THE MANY FEATURES. THIS PET-FRIENDLY BUILDING OFFERS A ROOFTOP PATIO, FITNESS FACILITY, PARTY ROOM, UNDERGROUND PARKING AND STORAGE LOCKERS. THIS LOCATION IS ALSO WITHIN CLOSE PROXIMITY TO THE NEW GO STATION AND HIGHWAY ACCESS. COME ENJOY LAKESIDE LIVING AND THE NUMEROUS WALKING TRAILS ALONG THE BEACH (id:35492)
RE/MAX Escarpment Realty Inc.
24 Metcalfe Street
Thorold, Ontario
Downsizing? Perfect freehold bungalow- Built in 2002 - with no rear neighbors, combined family size kitchen- open to dining area & living room, patio doors to patio, huge master suite with walk in closet and 4 piece ensuite, main floor laundry (appliances in as is condition) skylight in 2nd bedroom, 2 piece powder room, inside garage door entry, all in great condition. (id:35492)
RE/MAX Garden City Realty Inc

