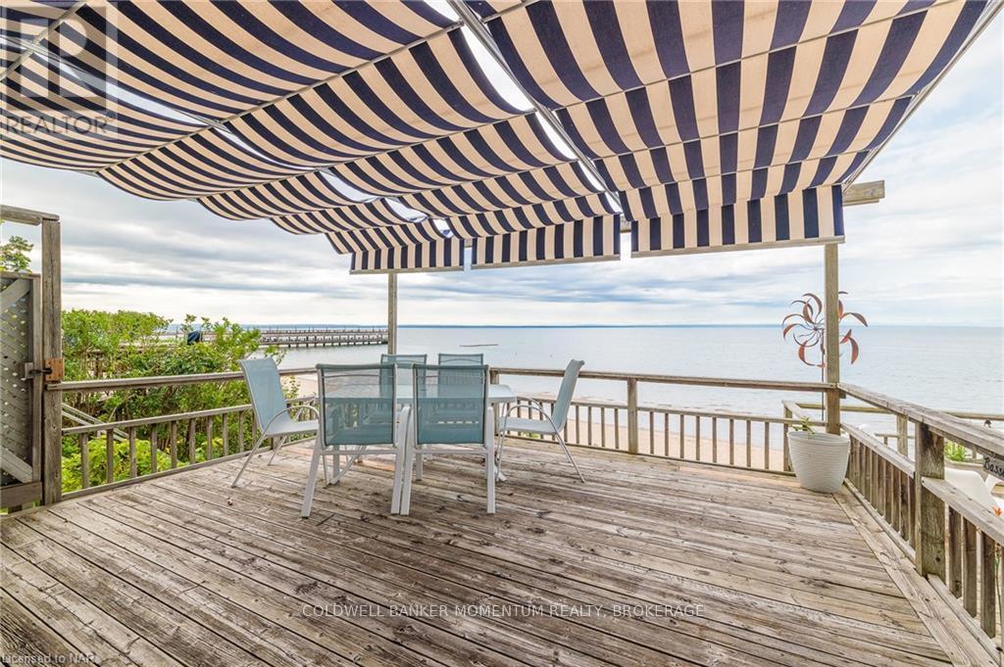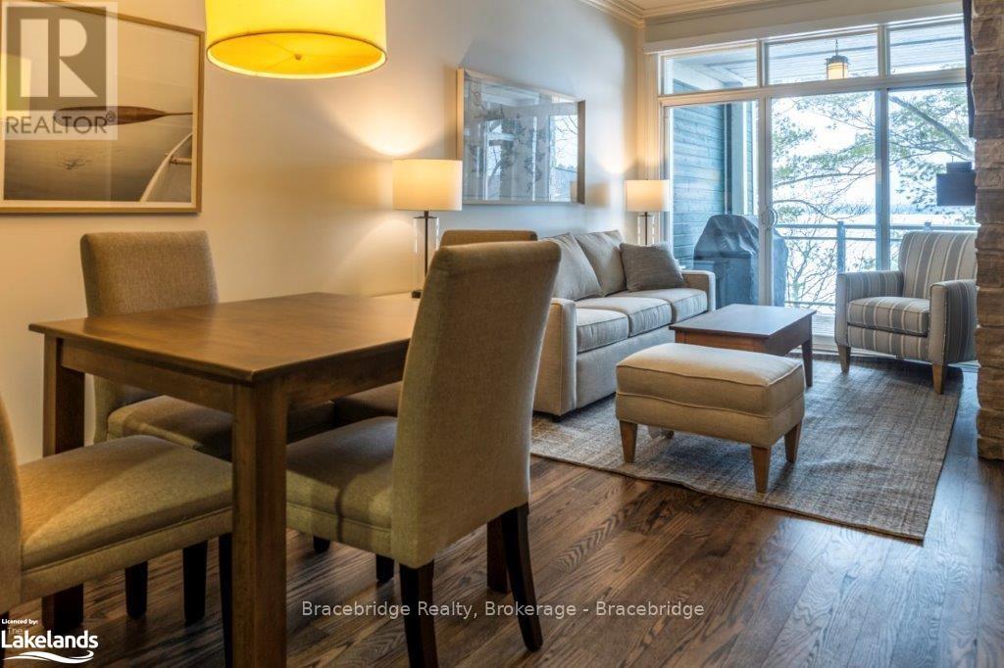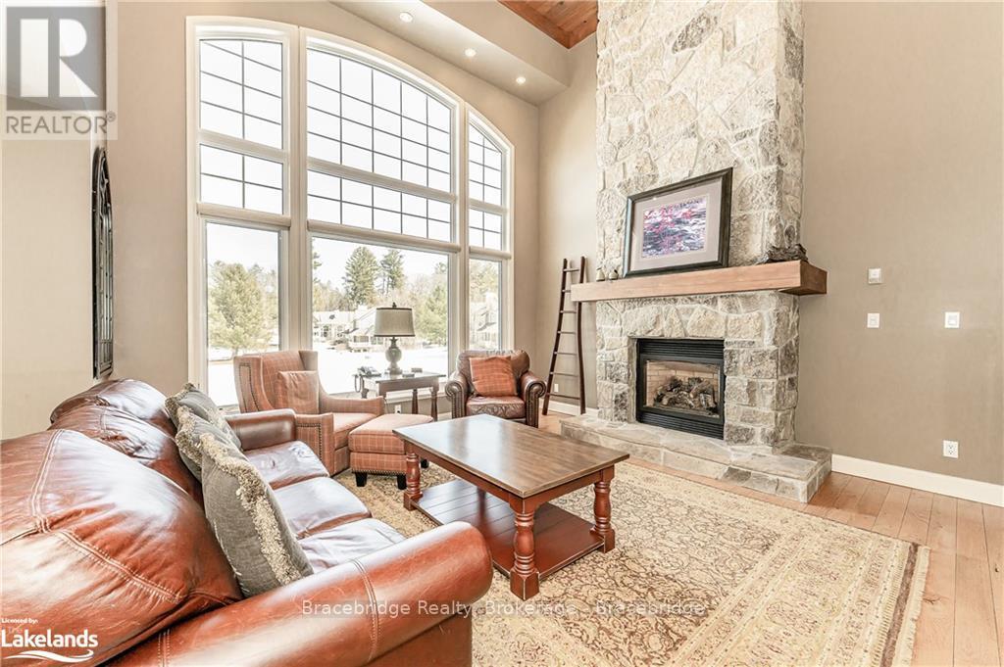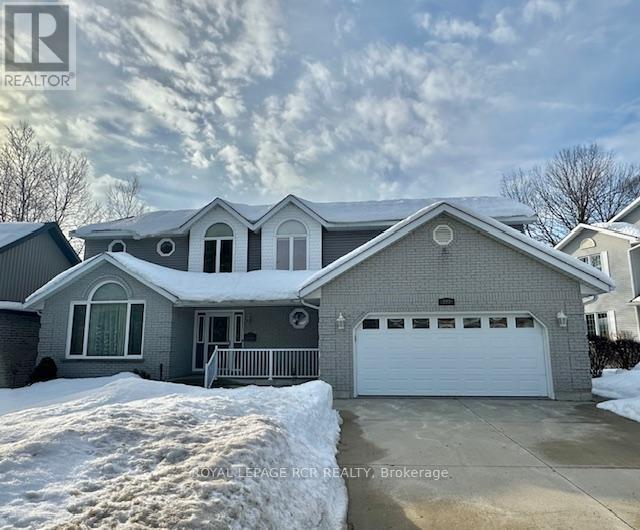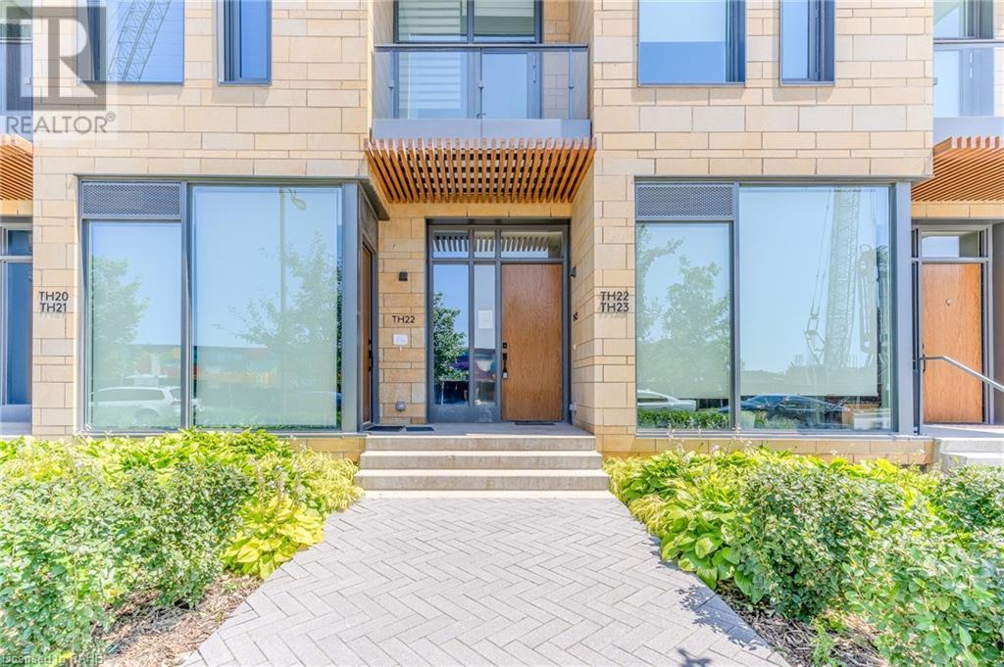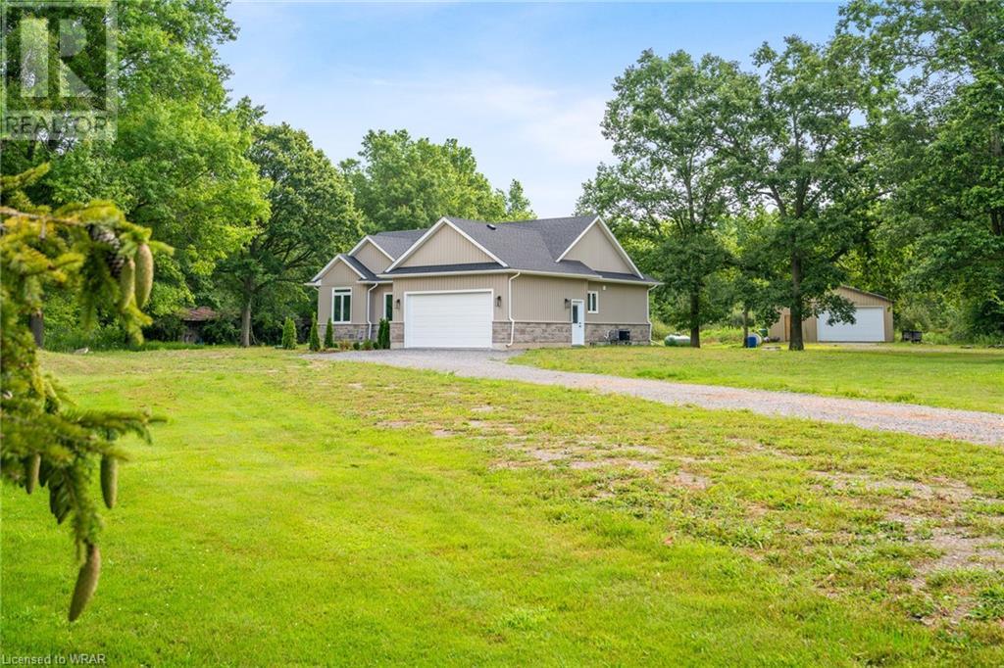209 Opale Street
Clarence-Rockland, Ontario
Flooring: Hardwood, Welcome to 209 Opale Street. Built in 2014, this immaculate 3 bedroom, 4 bathroom 2 story home with double car garage is located in the desired & prestigious Morris Village in Rockland; while being located ONLY approx. 35 minutes from Ottawa. Main floor featuring hardwood & ceramic; modern gourmet kitchen with stainless steel appliances overlooking a dine in area/ living room with fireplace & very high ceilings; oversize formal dining room & office space with 2pce bathroom. Upper level featuring a large primary bedroom with huge modern 4pce ensuite bathroom; another 2 good size bedrooms; a modern main bathroom & a convenient laundry area. Partially finished basement by having a convenient 3pce bathroom. Fully fenced backyard with lots of deck space. Walking distance to parks, schools, etc. BOOK YOUR PRIVATE SHOWING TODAY!, Flooring: Ceramic, Flooring: Carpet Wall To Wall (id:35492)
RE/MAX Hallmark Realty Group
101 Keewatin St
Longlac, Ontario
FRESH ! This house is a total renovation, both main floor and lower level. 3 Bedrooms and two baths, two car heated garage with attached workshop, and larger than normal lot size, 60 x 193. Very close ( across the street) from the grade school and a block from downtown. Begin a new adventure in this beautifully renovated home. (id:35492)
Signature North Realty Inc.
19 George Street
Strathroy-Caradoc, Ontario
Special Offer: The seller will cover the monthly Land Lease fees for the first three months. Welcome to Twin Elm Estates – Your Ideal Adult Lifestyle Community!\r\nExperience the perfect blend of comfort and convenience in this charming home located in Twin Elm Estates, an inviting Adult Lifestyle Community. Enjoy the ease of walking to nearby shopping and the proximity to essential amenities, including golf courses, hospitals, and restaurants, all just 20 minutes from London.\r\nThis well-maintained residence features a bright and spacious living room, a separate dining area for gatherings, and a newer galley kitchen with a large pantry. The master bedroom is a tranquil retreat with a dedicated closet, while the updated bathroom boasts a modern walk-in shower. Additional conveniences include main floor laundry and an insulated garage.\r\nStep outside to your gorgeous backyard, where a majestic tree provides ample shade for relaxation on the rear patio. Recent updates include a new roof and furnace, both installed in 2019, ensuring durability and comfort.\r\nThe active clubhouse within the community offers a variety of engaging activities, making it easy to stay social and entertained.\r\nFees for New Owners:\r\nLand Lease: $750/month\r\nTaxes: $75.42/month\r\nDon’t miss the opportunity to experience the easy, enjoyable living at Twin Elm Estates. Contact us today to schedule your viewing! (id:35492)
Royal LePage Heartland Realty
4047 Crystal Beach Hill Lane
Fort Erie, Ontario
Located in an exclusive enclave of beach homes that rarely come up for sale, this seasonal cottage offers direct magnificent beachfront views with access to Lake Erie and the beautiful sandy beach. The 2-bedroom, 1-bath seasonal cottage features two decks and covered area with breathtaking lake views. Enjoy watching boats sail and motor by, play and relax on the sandy beach during hot summer days. Situated in the historical town of Crystal Beach, it’s within walking distance to restaurants, shops, trendy coffee spots, and the renowned Crystal Beach. If you’re seeking peace, tranquility, and a perfect spot for creating summertime memories, this is it. Bertie Boat Club, Buffalo Canoe Club and Crystal Beach Tennis & Yacht Club all marinas directly across the lake and all located in Crystal Beach and a quick drive or bike ride away. The property also includes three parking spaces in a gated community, all appliances, furniture indoor and out, gas BBQ are included as well. \r\n\r\nNOTE: there are 69 steps up and then 35 steps to the cottage and additional steps to the beach, bring your running shoes. The Ownership in this community are shares, so financing can be challenging . \r\n\r\nSpecial Assessment until end of 2026: Water line installed underground approx. 12 years ago- $1066.52 per year (id:35492)
Coldwell Banker Momentum Realty
Th23 - 7 Buttermill Avenue
Vaughan, Ontario
Beautiful and bright 3-storey townhome featuring 3 bedrooms, two of which with balconies, 2 full bathrooms and a rooftop terrace! Enjoy convenient parking for 1 vehicle with inside access to the parkade and 1 locker for additional storage. You'll be impressed by the modern finishes, tall ceilings and large windows throughout, complemented by a functional floor plan. The foyer offers a double closet and leads to the open-concept main floor where you will find the kitchen with bright white cabinetry and a marble-style backsplash, a spacious living room and a bedroom with a private balcony. Completing this level is a tasteful 4-piece bathroom and the laundry. Upstairs, on the second level, is the large primary suite with a walk-in closet and ensuite privileges to a sophisticated 5-piece bathroom. The third bedroom features a walk-in closet and a balcony. The third floor offers a bonus space with floor-to-ceiling windows and a walkout to your private roof-top terrace, great for entertaining and relaxing outdoors. Outstanding location with close proximity to all amenities, many parks and trails, Vaughan Mills Shopping Centre, York University, highways 7, 407 and 400, and public transportation just steps to the VMC station. An array of amenities along with a YMCA membership are included in the condo fees, and more! (id:35492)
RE/MAX Escarpment Realty Inc.
973 Churchill Road
Drummond/north Elmsley, Ontario
Flooring: Tile, Flooring: Softwood, Escape to the countryside without sacrificing modern comforts. This stunning farm is completely updated and offers the perfect blend of rural tranquility and scandanavian living. Situated on approx 84 acres of fertile land, this property is ideal for farming, livestock or simply enjoying a peaceful lifestyle. Conveniently located on a paved road between Perth and Smiths Falls, this 3 bedroom, 3 bathroom home combines rustic charm with modern amenities. Open plan living spaces, vaulted ceiling, a gourmet kitchen and a cozy fireplace create the perfect setting for family gatherings. Enjoy the breath taking sunsets from the screened in porch or sit in the pool while you watch the horses in the fields. The primary suite is a spacious sanctuary with an ensuite and walk in shower that will surely impress. The property also offers a barn with loft, chicken coop, a two car, heated garage and approx 60 tap sugar bush. Property is systematically fenced with new watering system for livestock. (id:35492)
RE/MAX Affiliates Realty Ltd.
A103 - D1 - 1869 Muskoka Road 118 W
Muskoka Lakes, Ontario
This well appointed 2 bedroom unit is as close to the water's edge as possible and the 1/8th fraction (6 weeks of the year and a bonus week every other year) offer you a perfect getaway to cottage country. The open plan kitchen/living room area lend itself to family gatherings, while making good use of the many amenities offered at Touchstone Resort. Spend time on the numerous docks, at the beach and the additional pool & hot tub there, the infinity pool, hot tub, sauna & steam room at the main lodge and indulge in the perfect meal at the Touchstone Grill. For your relaxation, spend time at the Spa getting pampered. Touchstone Resort has much to offer in every season; swimming & boating in summer, watching the stunning change of the colors in fall, snow-mobile trails and ice skating in winter and the intriguing Trillium flowers blooming in spring. Here is the opportunity to own your piece of Muskoka without the usual hassles of maintenance that comes with owning a cottage on one of the great lakes of Muskoka. The nearby quaint town of Port Carling offers great boutique shopping opportunities as well as many scrumptious restaurants to choose from. (id:35492)
Bracebridge Realty
Sandfield 3 Week 3 - 3876 Muskoka 118 Road W
Muskoka Lakes, Ontario
Introducing Sandfield 3 Week 3 at The Muskokan Resort Club, a truly coveted destination nestled along the pristine shores of prestigious Lake Joseph. This beautifully maintained resort is a year-round haven, offering a blend of luxury and tranquility with an array of top-tier amenities. It's the perfect escape from the hustle and bustle of city life, offering you a slice of Muskoka to call your own! Enjoy unforgettable vacations without the stress of cottage upkeep.\r\nIn addition to your interval, you'll also own an equity share in the entire resort, allowing for a deeper investment in this extraordinary property. If you’re not using all your weeks, you can exchange them through the Registry Collection and explore other luxurious destinations worldwide.\r\nThis 3-bedroom cottage is fully furnished with high-end pieces and comes with en-suite bathrooms for each bedroom, ensuring your stay is as comfortable as possible. The primary bedroom features a step-out balcony, perfect for enjoying the serene lake views. Positioned close to the lake, Villa 3 offers one of the best locations on the property.\r\nAs an owner, you'll have exclusive access to the award-winning 2,500 sq ft Hirsh Log Home design Club House, which boasts 20-foot windows overlooking the outdoor swimming pool, and includes a library, billiard room, movie room, and games room. Private docks are available for mooring your boat, or you can take advantage of the provided kayaks for a peaceful paddle on the lake. A sandy beach and reliable WIFI ensure everyone has something to enjoy. The fixed summer week in mid-July is ideal for creating lasting memories with family and friends. Please note, this is a non-pet-friendly unit. (id:35492)
Bracebridge Realty
164g Henry Street
Brantford, Ontario
Discover this beautiful and spacious 4-bedroom, 2-bathroom end unit condo, ideally located close to amenities, shopping, and transit. The main floor features a convenient laundry area, a versatile 4th bedroom that can double as an office or den, and a walkout to a private backyard—perfect for relaxation. On the second level, enjoy the open concept living room with a cozy gas fireplace, an eat-in kitchen, and a handy powder room. The third level offers three generously sized bedrooms and a 4-piece bathroom. This condo includes a single garage with entry door, single car driveway and one parking space. This is an excellent opportunity to enter the market with a comfortable and convenient home. Thank you for viewing! (id:35492)
Real Broker Ontario Ltd.
222 2nd Avenue
Hanover, Ontario
Welcome Home! This traditional custom built home is situated on a spectacular ravine lot with a peaceful view the Saugeen River in one of the most desirable neighbourhoods in Hanover. The main floor features a welcoming foyer, open & spacious principle rooms, bright living room, dining area with patio doors leading to deck, kitchen is conveniently located between dining area & family room, family with corner gas fireplace, sunroom to enjoy the stunning view, main floor laundry/pantry/craft room and powder room. The second level has a unique layout that would allow for tons of possibilities - there is a master suite with walk-in closet, ensuite & private balcony, 3 additional bedrooms & bathroom, a large room for all to enjoy as a separate living space and a well designed laundry room. The lower level features space if needed for your extended family with a walk-out to backyard, rec. room, office/bedroom, bathroom, and tons of storage space. To complete this package there is double wide driveway, double car garage and a inviting front porch for you to enjoy! (id:35492)
Royal LePage Rcr Realty
237 Ogden Street
Thunder Bay, Ontario
Affordable 2-bedroom, 2-bathroom 1.5 storey home on a large corner lot. The main floor features newly installed vinyl plank flooring (2022) throughout. The large eat-in kitchen provides plenty of space for meals, while the main floor laundry facilities add practicality to daily living. The spacious living room includes a separate fireplace area, perfect for cozy evenings. Upstairs, the primary bedroom boasts a 3-piece ensuite for added privacy. Situated on a double-wide lot, the property includes a single-car detached garage and a rear driveway, offering ample parking. With affordable living, shingles replaced 5 years ago and a high-efficiency furnace, this home is a fantastic opportunity for first-time buyers or those looking to downsize. Visit www.century21superior.com for more info and pics. (id:35492)
Century 21 Superior Realty Inc.
140 Lakeshore Road
Fort Erie, Ontario
ESTATES LIKE THIS DONT COME UP OFTEN, ALMOST 5000 SQ FEET OF LUXURY LIVING OVERLOOKING THE MIGHTY NIAGARA RIVER AND BUFFALO SKYLINE!! INGROUND CONCRETE POOL WITH YOUR VERY OWN POOLHOUSE TO ENTERTAIN. GLEAMING HARDWOOD FLOORING THROUGH MAIN LEVEL, NEWER HVAC , ROOF APPORX 11 YEARS OLD, ULTIMATE PRIVACY AND UNMATCHED ELEGANCE COULD BE YOURS, LOADS OF ROOM FOR THE EXTENDED FAMILY (id:35492)
RE/MAX Niagara Realty Ltd
8 Carter Road
Northern Bruce Peninsula, Ontario
Welcome to 8 Carter Road, nestled on the picturesque Bruce Peninsula. This unique, three-season, three-bedroom waterfront cottage is hidden amongst the cedars, offering stunning views of Georgian Bay. For decades, it has been a beloved family haven, now awaiting a new owner to build enduring memories. This distinctive fifteen-sided, two level cottage boasts three bedrooms, a one-piece bath (shower), and a separate two-piece (sink and toilet). It features a spacious open concept leading to a deck, complemented by a cozy woodstove in the kitchen. Enjoy the screened in porch just off from the mud/utility room. Recent updates include newer flooring, sink, toilet, water system, UV, and an insulated shower and mud/utility room. The upper level serves as a conservatory with panoramic views. The roof, upgraded with hurricane-grade IKO shingles, is three years old. Descend the escarpment stairs to the waterfront deck for relaxation, swimming, or to savor the view. Property is ideal for family escapes, it's accessible all year via a no exit municipal road and is just steps from the Bruce Trail, centrally positioned between Lion's Head and Tobermory. A great property to begin family memories! Annual taxes are $3387.55. (id:35492)
RE/MAX Grey Bruce Realty Inc.
1002 - 20 Edward Street
Toronto, Ontario
Corner Unit! Corner Unit! Corner Unit! 2-year new condo at the heart of downtown toronto, only 100 meters away from Eaton Center. Geographically there is no better location to be had! And because this is a corner unit, you will have windows in all your rooms (except the washroom). Directly looking down you will see Ryerson University and the core of the beating heart of Downtown Toronto. 127 sqft large balcony features an incredible space for mid air enjoyment. This is one you shouldn't miss if you want a downtown luxury home for yourself or as an investment! (id:35492)
Bay Street Group Inc.
407 Melanie Crescent
Ancaster, Ontario
Beautiful home in a mature Ancaster neighbourhood. Home features a large eat-in kitchen, formal dining area, and a generously sized family room perfect for entertaining. Upstairs, a large primary bedroom offers a walk-in closet and personal ensuite. The additional two bedrooms have a shared four-piece bathroom. Basement features a spacious family room with a gas fireplace, three-piece bathroom with large shower, laundry, storage area, utility room, and cold cellar. Large backyard perfect for relaxing, barbecuing, and entertaining guests. Attached garage and storage shed in the backyard. Short walk to elementary & high schools. Close to highways, shopping. Original owner, cleaned and well cared for home. (id:35492)
Keller Williams Complete Realty
338 Hwy 20 W
Pelham, Ontario
Envision owning an estate home, in a private location of the desirable community of Fenwick. This traditional home, on an estate-style property, boasts expansive interior spaces for gathering, hosting, and celebrating with extended family and friends while also enjoying comfortable private spaces. Casa Blanca, is softened with warm wood and earth tones throughout. Custom cabinetry in every nook ensures no shortage of storage options. The design starts modestly from the front porch and foyer, expanding into a large great room space. While the home impresses with its large spaces, it also showcases hidden gems in smaller private areas for gentle play, quiet reflection, or working from home. Large windows bring the countryside and views of the surrounding woods into the living spaces, creating a sense of privacy within the expansive interior. This energy-efficient home features superior air tightness standards for increased comfort and efficiency. Casa Blanca is a 4,000+ square foot custom built home on 4.5 acres featuring 4 beds, 4 baths, massive windows, walk-out basement, multiple covered porch areas, quiet loft area perfect for a home office, craft or art studio, and an expansive main floor area. Your dream becomes reality at 338 Hwy 20, Fenwick. (id:35492)
RE/MAX Niagara Realty Ltd
3 Sandringham Court
Brampton, Ontario
A Perfect Place To Make Your Mark! Freshly Painted And Ready For Your Imagination! Just Right To Raise A Family And Or Work From Home. Built In Garage And Lots Of Storage Throughout The Unit. Heating/Cooling And Hot Water Are Though Reliance. Replaced In Last 3 Years. Fully fenced Backyard. Finished walk out Basement. Visitor Parking And Outdoor Pool In The Complex. Almost No Snow Shoveling!! So Right For A First Time Buyer!! **** EXTRAS **** Stove, Fridge, Washer And Dryer, All Electric Light Fixtures Now Attached To The Walls And Ceilings, Ceiling Fan In Kitchen. Hot Water Tank/Boiler Under Monthly Contract With Reliance. (id:35492)
RE/MAX Realty Specialists Inc.
6 Circle Street
Niagara-On-The-Lake, Ontario
Welcome to a beautiful house, nestled in a forest of trees within the old town district of Niagara on the Lake. This well-maintained house is located at 6 Circle Street in the historic Chautauqua area. Minutes to Lake Ontario and downtown with all the amenities – shopping, dining, theatre, golf, parks and trails. Make your dreams come true on this oversized lot (110'X55') with endless possibilities. Use it as a permanent residence, a cottage get-away, a rental or build your dream home. The cottage has been renovated featuring a new kitchen with appliances, new roof, windows and doors, including a tankless water heater. It features a great room, two bedrooms, a bathroom and a gas fireplace. Imagine a perfect quiet neighborhood – a magical back garden, in a serene safe community with wonderful neighbours. You deserve it! (id:35492)
Right At Home Realty
7 Buttermill Avenue Unit# Th23
Vaughan, Ontario
Beautiful and bright 3-storey townhome featuring 3 bedrooms, two of which with balconies, 2 full bathrooms and a rooftop terrace! Enjoy convenient parking for 1 vehicle with inside access to the parkade and 1 locker for additional storage. You’ll be impressed by the modern finishes, tall ceilings and large windows throughout, complemented by a functional floor plan. The foyer offers a double closet and leads to the open-concept main floor where you will find the kitchen with bright white cabinetry and a marble-style backsplash, a spacious living room and a bedroom with a private balcony. Completing this level is a tasteful 4-piece bathroom and the laundry. Upstairs, on the second level, is the large primary suite with a walk-in closet and ensuite privileges to a sophisticated 5-piece bathroom. The third bedroom features a walk-in closet and a balcony. The third floor offers a bonus space with floor-to-ceiling windows and a walkout to your private roof-top terrace, great for entertaining and relaxing outdoors. Outstanding location with close proximity to all amenities, many parks and trails, Vaughan Mills Shopping Centre, York University, highways 7, 407 and 400, and public transportation just steps to the VMC station. An array of amenities along with a YMCA membership are included in the condo fees, and more! (id:35492)
RE/MAX Escarpment Realty Inc.
14455 Dufferin Street
King, Ontario
Historically known as Fairfield Hall, the most distinctive country estate in York Region set on over 12 acres of meticulously manicured grounds. Designed by renowned architect Napier Simpson, this home showcases exceptional detail and finishes that reflect both sophistication and warmth. With over 5,200 square feet of living space, every corner of this home has been thoughtfully designed for comfort and style. The principal rooms, with 10 ft ceilings, accommodate large groups for entertaining while also offering intimate spaces for friends or family to gather. Other features include: 5 large bedrooms all with ample closet space, 6 bathrooms, multiple fireplaces and four car garage.The gourmet kitchen offers custom cabinetry and millwork in a functional space ideal for culinary enthusiasts. Step outside through the many walkouts to enjoy the expansive grounds, perfect for the largest outdoor gatherings, or simply soaking in the peaceful surroundings.Detached multi-purpose barn/shop ideal for the car enthusiast, art studio or any other hobby conveniently located within steps to the house with its own private driveway access. This estate is a rare find in King Township providing the perfect blend of privacy and proximity to Kings Premier schools including The Country Day School, Villa Nova, St Andrew's College and St Anne's Girls School. Easy access to Hwy 400 and Toronto's International Airport. (id:35492)
RE/MAX Hallmark York Group Realty Ltd.
3299 Snider Road
Port Colborne, Ontario
Welcome to your dream home! This stunning newly built bungalow combines contemporary elegance with serene natural surroundings. Boasting 4 spacious bedrooms and 3 beautiful bathrooms, including a luxurious en suite, this residence ensures both comfort and sophistication for you and your family. Set on a generous plot of land, this home features a charming pond and a lush array of mature trees, offering a peaceful retreat from the hustle and bustle of everyday life. The open-concept layout is bathed in natural light, highlighting the modern design elements and high-end finishes throughout. The heart of the home is a stylishly designed kitchen that seamlessly flows into the inviting living and dining areas, perfect for entertaining or relaxing. Each bedroom is thoughtfully designed with ample space and storage, while the bathrooms offer spa-like retreats with premium fixtures and finishes. Outside, enjoy the beauty of your private outdoor oasis, whether you’re sipping coffee by the pond, hosting summer gatherings, working away in your private shop or simply taking in the tranquility of your surroundings. This exceptional bungalow is not just a home, but a lifestyle. Don’t miss the chance to experience the perfect blend of modern luxury and natural charm. (id:35492)
The Agency Real Estate Brokerage
47 Orchard Drive
Belleville, Ontario
Welcome to 47 Orchard Dr. Belleville, a rare opportunity to own a charming bungalow offering two bedrooms, one bathroom, a kitchen, and a laundry room, perfectly blending country living with city convenience. This exceptional property features an oversized backyard that backs onto green space, providing the tranquility of no rear neighbours while being within walking distance to grocery stores, pharmacies, and restaurants. The oversized garage, equipped with Hydro and its own electrical panel, includes a workshop area, ideal for hobbyists and DIY enthusiasts, complemented by an additional shed for extra storage. The beautiful back deck overlooks the expansive backyard, creating an oasis-like atmosphere for entertaining or unwinding. The semi-finished attic offers unique potential for an art studio, den, or any creative endeavor you desire. Modern amenities include a newer furnace located in the crawlspace, ensuring efficient heating throughout the home. Don't miss the rare opportunity to own this hidden gem in Belleville, Ontario. Experience the perfect blend of urban convenience and rural tranquility at 47 Orchard Drive. (id:35492)
Royal LePage Proalliance Realty
2440 Rosemary Drive
Mississauga, Ontario
Rare find in Mississauga . A beautiful house on 60 ft x 190 ft Lot, Backing to Park, Close Proximity to One of the best Schools in Mississauga - Hawthorne Public School & St. Martin Secondary School, Huron Park Community Centre, Parks, Tennis/Basketball Courts, Trails, Transit, Trillium Hospital, Credit Valley Golf Club & Country Club, University of Toronto Mississauga & So Much More. Welcome to 2440 Rosemary Dr, absolutely Gorgeous home in An Exclusive Upscale Neighborhood Gifted with Massive Greenery, Trees & Trails in Prestigious Central Mississauga. This house sits on a huge lot 60 ft x 190 ft and backing to a park, this kind of lots are rarely offered in Mississauga. It's a 4 Bedrooms, 3 washrooms Detached Home with side entrance to the finished basement. Perfect For First Time Buyers, Great Lot to Built Your Dream Custom Home or Income Potential for Investors! Don't Miss Out! A Captivating Home Nestled on A Quiet Family Friendly Neighborhood in The Highly Coveted Huron Park Community Within Erindale! Offering The Perfect Blend of Serene Living and All the Amenities the Area Has to Offer. Amazing Opportunity to Own This Family Size Home on A Beautiful Lot with Mature Trees ; Pool Sized Yard backing to Avongate park. This Home Features a Welcoming Foyer with An Abundance of Natural Light That Fills the Principal Rooms on The Main Level. Main Level Features Hardwood/Ceramic Flooring Throughout. The main floor family room with fireplace offers walk/out access to a beautiful private treed lot which is backing to the park. Separate side entrance to a finished lower- level which has a 3 pc bathroom and Recreation room! 4 Generously Sized Bedrooms with hardwood floorings, closets and windows. Spacious & upgraded 3 Pc Bathroom on main level. Big size Front Porch with Access to Double Car Garage with an additional door and huge driveway for 6-8 cars. Fantastic Amenities Including Shopping Centers, Shops, Restaurants. Quick Access To Major Hwys 401/403/407/QEW. (id:35492)
Royal LePage Realty Plus
3 - 68 First Street
Orangeville, Ontario
Newly Constructed by Saberwood Homes. 3 Stories Freehold Townhouse in the Highly prestigious New Sub-Division of Orangeville. Total 4 Bedrooms and 4 Bathrooms. Large Principle Rooms, Built-In Garage, Walk-Out to the Backyard from Main Level. Brand new S/S Appliances. Home filled with Sunlight. Walking Distance to quant Downtown Orangeville. Enjoy all Perks. Perfect for First Time Buyer & Investors. (id:35492)
Homelife/miracle Realty Ltd




