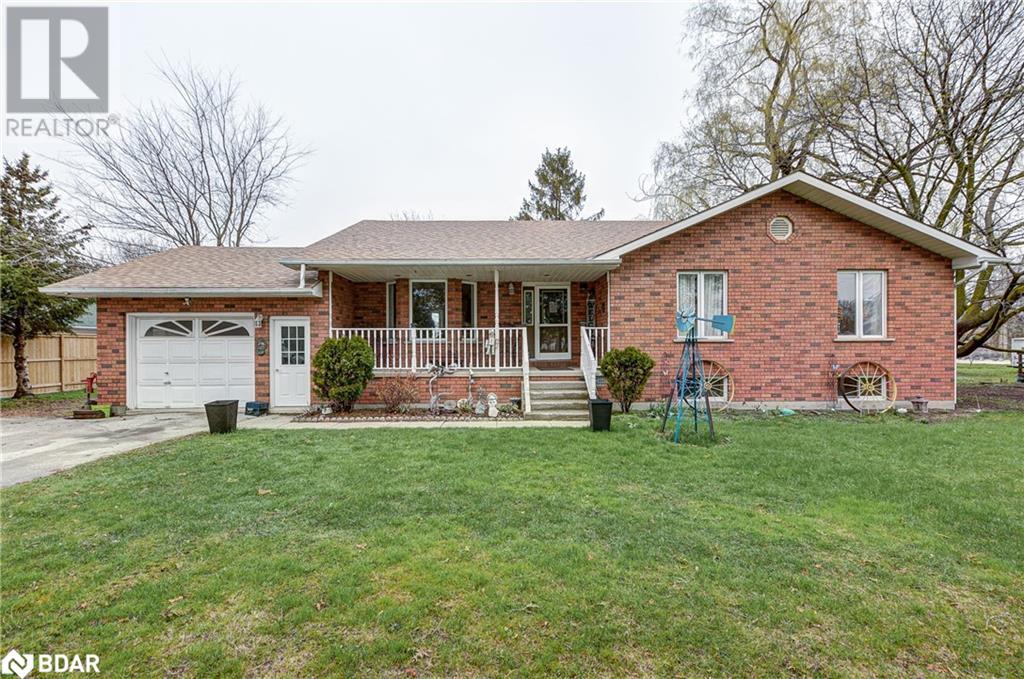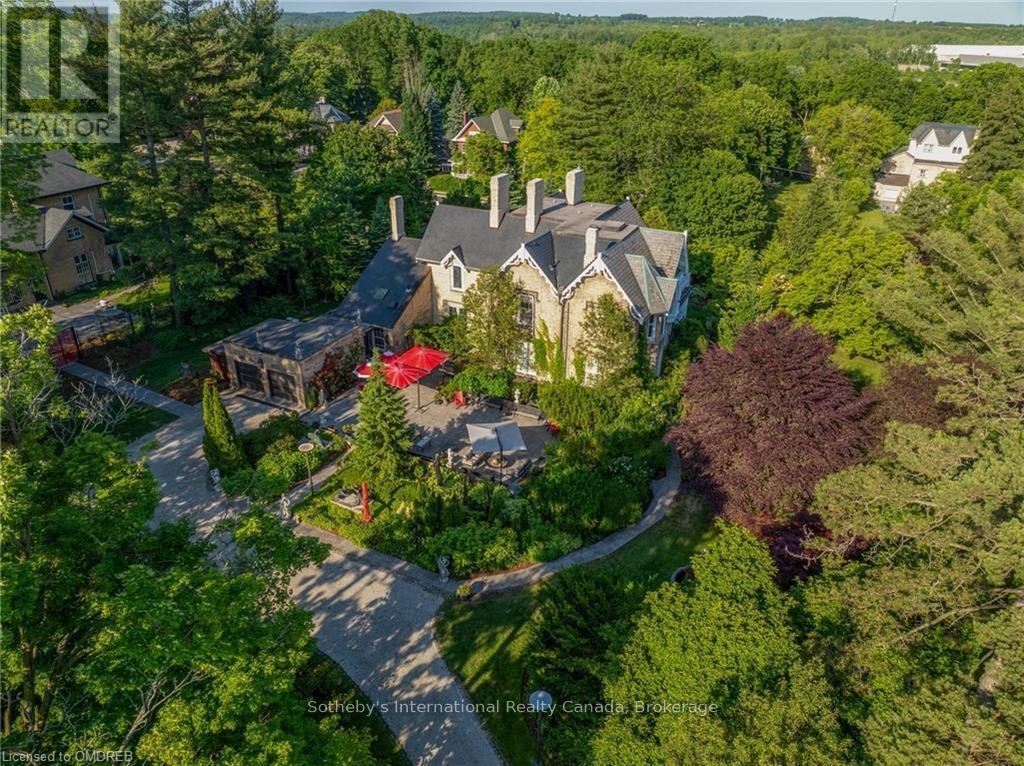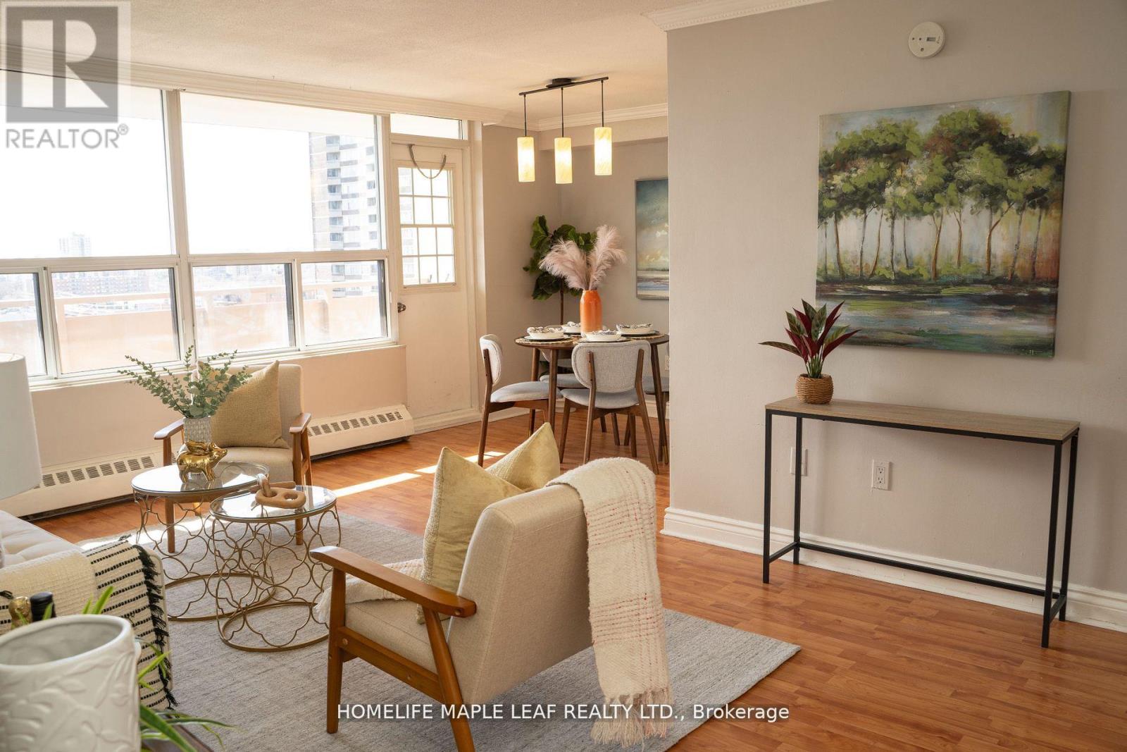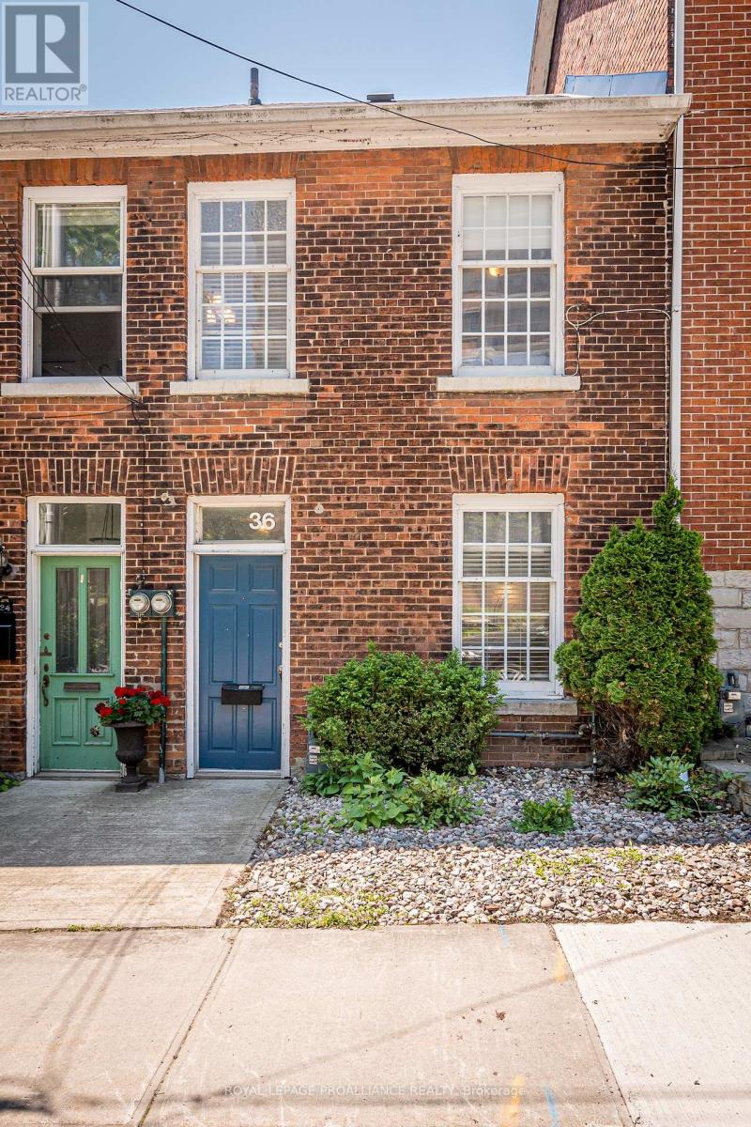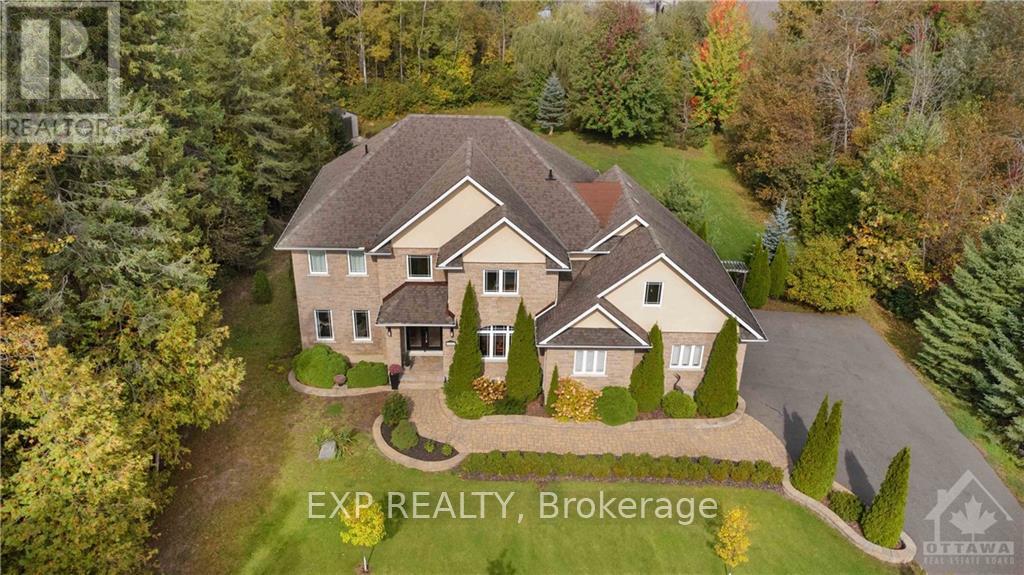2 - 146 Haun Road
Fort Erie, Ontario
Beautiful new semi-detached home to be built in a quiet area of Crystal Beach. Builder has taken steps to ensure that coastal vibe that one thinks of when they think Crystal Beach! This 1521sf model features an open concept main floor, along with 3 bedrooms and 2.5 baths, along with a full basement. On the main floor you'll enter through a covered porch leading to a front foyer and 2 pc powder room, with an open kitchen, dining and living room area, complete with rear patio doors to a 11x10.6 deck. Upstairs you'll find a large primary bedroom with ensuite bath and walk in closet. Perella Homes is a high quality builder with an excellent reputation and each home comes with a Tarion New Home Warranty. Many high quality upgrades including quartz countertops in the kitchen and high end luxury vinyl plank floors through the main floor. Full basement could easily be finished and a separate basement door provides you with finished in law suite potential, ideal for multi-generational purchasers or anyone looking to offset their mortgage with a basement apartment. Crystal Beach is a wonderful lakefront village, known for it's colourful and whimsical charm. Only a short drive to both the sandy shores of Lake Erie, Crystal Beach restaurants and shops, as well as historic downtown Ridgeway. An ideal place for anyone looking for a relaxed, walkable, bikable community. The builder is pleased to be able to offer an 8 month close. 4 lots to choose from. Contact listing agent for further information. (id:35492)
Royal LePage NRC Realty
4 - 146 Haun Road
Fort Erie, Ontario
Beautiful new semi-detached home to be built in a quiet area of Crystal Beach. Builder has taken steps to ensure that coastal vibe that one thinks of when they think Crystal Beach! This 1521sf model features an open concept main floor, along with 3 bedrooms and 2.5 baths, along with a full basement. On the main floor you'll enter through a covered porch leading to a front foyer and 2 pc powder room, with an open kitchen, dining and living room area, complete with rear patio doors to a 11x10.6 deck. Upstairs you'll find a large primary bedroom with ensuite bath and walk in closet. Perealla Homes is a high quality builder with an excellent reputation and each home comes with a Tarion New Home Warranty. Many high quality upgrades including quartz countertops in the kitche and high end luxury vinyl plank floors through the main floor. Full basement could easily be finished and a separate basement door provides you with finished in law suite potential, ideal for multi-generational purchasers or anyone looking to offset their mortgage with a basement apartment. Crystal Beach is a wonderful lakefront village, known for it's colourful and whimsical charm. Only a short drive to both the sandy shores of Lake Erie, Crystal Beach restaurants and shops, as well as historic downtown Ridgeway. An ideal place for anyone looking for a relaxed, walkable, bikable community. The builder is pleased to be able to offer an 8 month close. 4 lots to choose from. Contact listing agent for further information. (id:35492)
Royal LePage NRC Realty
1665 Concession 11 Road E
Waterford, Ontario
Location, location, location!! This older country property will never have any close neighbours. Older home situated on 3.3 Acres between 2 creeks on high ground giving an impressive view of the surrounding area. Also included is a good sized barn and a couple sheds. The house has had a reno to the bathroom and an addition added to the main house at the rear. The house can be added to, or parts replaced to suit your needs. Two large bedrooms upstairs and two smaller rooms for storage or closets. The main floor includes a large kitchen, bedroom, and livingroom with patio doors to the deck on west side of home. A large family room situated at the rear of the house includes an imitation fireplace. Lots of shade trees and room for a garden or some critters such as chickens, goats or maybe a horse. Come have a look for yourself. (id:35492)
RE/MAX Erie Shores Realty Inc. Brokerage
2 Mountainview Road
Mulmur, Ontario
Nestled in the serene beauty of Mulmur, Ontario, this stunning log home at 2 Mountainview Road is a true masterpiece of rustic elegance sitting on 1+ private acres. Boasting 4 bedrooms and 3 baths, this property is designed for comfort & luxury, offering ample space for both relaxation and entertainment. As you enter the home, you are greeted by the warmth of the main living room, where a wood-burning fireplace creates a cozy ambiance. This space also features a bar area, perfect for hosting gatherings, and walk-out access to a charming patio that seamlessly blends indoor and outdoor living. The eat-in kitchen is a chef's dream, equipped with stainless steel appliances, ample counter space, and another walk-out to a deck, making outdoor dining a breeze. The grand dining room is a showstopper, with vaulted ceilings that elevate the space and large windows offering breathtaking views of lush greenery and a mature forest. Direct access to the expansive deck allows you to enjoy the stunning backyard, whether you're sipping your morning coffee or entertaining guests. The expansive primary bedroom is a tranquil retreat, complete with a 4-piece ensuite. Upstairs, an office space overlooks the grand dining room and is blessed with stunning views of the backyard, providing a peaceful setting for work or study. The second bedroom on this level is equally spacious and inviting. The fully finished basement is designed with versatility in mind, making it the perfect space for in-laws, family, or friends. With walk-out access to the back patio, this area is ideal for cozy evenings under the stars. The basement also features two additional bedrooms, a 3-piece bath, a huge recreation room, laundry facilities, and additional storage that could be converted into extra living space. A separated garage on the property offers the perfect workshop for those who love to tinker or need extra storage space. This home is a rare find, & only walking distance to Mansfield Ski Club. (id:35492)
Revel Realty Inc.
2 Mountainview Road
Mulmur, Ontario
Nestled in the serene beauty of Mulmur, Ontario, this stunning log home at 2 Mountainview Road is a true masterpiece of rustic elegance sitting on 1+ private acres. Boasting 4 bedrooms and 3 baths, this property is designed for comfort & luxury, offering ample space for both relaxation and entertainment. As you enter the home, you are greeted by the warmth of the main living room, where a wood-burning fireplace creates a cozy ambiance. This space also features a bar area, perfect for hosting gatherings, and walk-out access to a charming patio that seamlessly blends indoor and outdoor living. The eat-in kitchen is a chef's dream, equipped with stainless steel appliances, ample counter space, and another walk-out to a deck, making outdoor dining a breeze. The grand dining room is a showstopper, with vaulted ceilings that elevate the space and large windows offering breathtaking views of lush greenery and a mature forest. Direct access to the expansive deck allows you to enjoy the stunning backyard, whether you're sipping your morning coffee or entertaining guests. The expansive primary bedroom is a tranquil retreat, complete with a 4-piece ensuite. Upstairs, an office space overlooks the grand dining room and is blessed with stunning views of the backyard, providing a peaceful setting for work or study. The second bedroom on this level is equally spacious and inviting. The fully finished basement is designed with versatility in mind, making it the perfect space for in-laws, family, or friends. With walk-out access to the back patio, this area is ideal for cozy evenings under the stars. The basement also features two additional bedrooms, a 3-piece bath, a huge recreation room, laundry facilities, and additional storage that could be converted into extra living space. A separated garage on the property offers the perfect workshop for those who love to tinker or need extra storage space. This home is a rare find, & only walking distance to Mansfield Ski Club. (id:35492)
Revel Realty Inc. Brokerage
121 #8 Highway Unit# 104
Stoney Creek, Ontario
Immaculate ground floor condo apartment with 10 ft ceilings & oversized concrete patio! This condo apartment offers one bedroom, one bath, kitchen breakfast bar. Unit comes with a low condo fee which includes: Water, exterior maintenance/common elements maintenance, building insurance & parking. Location is key & this unit is within walking distance to every amenity imaginable. The building itself Casa Di Torre presents a suite of amenities designed to elevate your lifestyle. Stay fit in the well-equipped gym, host gatherings in the stylish party room, or find a tranquil space to work, read, or engage in delightful conversations with friends in the lobby room. Don't miss the opportunity to make Casa Di Torre your home – where luxury, convenience, and community converge in perfect harmony. Welcome to a life of elevated living in the heart of Stoney Creek. (id:35492)
RE/MAX Escarpment Golfi Realty Inc.
236 Bruce Street
Brantford, Ontario
Mortgage Helper or Turnkey Income Property! The Main Level 3 bedroom suite is Vacant. This legal 2-unit property provides the perfect Live-In/Rent-Out scenario for young buyers or folks looking for extra rental income to lower monthly mortgage costs. Investors will appreciate the Cashflow and consistent annual returns. The basement has been converted into a brand new & modern 2-bedroom apartment with separate laundry, hydro meter & separate entrance. The main floor maintains the bungalow floor plan with 3-bedrooms full bath and renovated kitchen. Very deep lot can accommodate private space for homeowner and tenants and still leave space for a future (3rd unit) garden suite. Walking distance to multiple parks, including Arrowdale Dog Park. Don't miss the Brantford Gem! A detailed list of renovations is available upon request. (id:35492)
Rock Star Real Estate Inc.
1303 - 80 John Street
Toronto, Ontario
Urban living at its best! Festival Tower celebrates the vibrancy of Toronto's downtown experiences & the comforts of luxurious living. Corner suite with SW views boasting 1,001 SF interior + 117 SF outdoor space delivering the spaciousness & designer finishes homeowners want. Ready to move in split 2 bed 2 bath floor plan to design as your own. A home to welcome & entertain friends & family with curated amenity spaces such as the renowned TIFF Lightbox, theatre room, indoor pool & spa facilities, fitness center, guest suites & much more. You have the iconic Malaparte outdoor event space to stargaze front row from your living room. At the center of it all, transit & walk score of 100. You are steps away from the Waterfront, King West, Queen St, financial & entertainment district. Dining, shopping, concerts, film, sports & wellness all at your fingertips. Easy access to Lakeshore, Gardiner & DVP. Live at Festival Tower and elevate your life. (id:35492)
Sotheby's International Realty Canada
46 - 150 Glendale Avenue
St. Catharines, Ontario
Welcome to your dream home in the vibrant Glendale neighborhood of St. Catharine's! This brand new, beautifully designed condo townhouse offers modern living at its finest. With 3 spacious bedrooms and 2.5 elegant bathrooms, this home provides ample space for families and professionals alike. The open-concept main floor boasts a sleek kitchen with stainless steel appliances, quartz countertops, and a large island perfect for entertaining. The adjoining living and dining areas are filled with natural light, creating a warm and inviting atmosphere. Upstairs, the master suite features a luxurious ensuite bathroom, while two additional bedrooms share a stylish full bathroom. Enjoy the convenience of an attached garage, a private patio for outdoor relaxation, and access to community amenities. Located in the sought-after Glendale neighborhood, you ll be close to top-rated schools, parks, shopping, and dining. Easy access to major highways ensures a smooth commute to nearby cities .Don't miss out on this exceptional opportunity to own a brand new condo townhouse in one of St. Catharine's most desirable areas. Schedule your viewing today and make this stunning property your new home! (id:35492)
Save Max Real Estate Inc.
5183 First Line
Erin, Ontario
Opportunity To Own 47 Acres With A Beautifully Landscaped Raised Bungalow. This property offers a unique sanctuary just mins away from Peel & GTA. The property features many acres of crop land, hobby farming or for other agricultural use. Lawn paved driveway takes past the picturesque pond with water fountain, apple trees & a huge space for vegetable gardening to the house cozy & comfortable living space with 4 bed, 2 washrooms, foyer, living, kitchen, dining, do not miss this opportunity to call your home. **** EXTRAS **** Two wooden fireplaces, revivable barn and a shed. Regularly maintained well water with a water filtration system. (id:35492)
Homelife/miracle Realty Ltd
43 Rosewood Drive
Quinte West, Ontario
]Welcome to 43 Rosewood Drive in Frankford! Currently under construction, this detached home includes 3 beds, 2 baths and a 2 car garage. The Birchwood II model features an open concept design with 9' ceilings throughout main floor and a vaulted ceiling in the main living area. In the kitchen you'll find quality Irwin Cabinet Works cabinetry which includes an 8' island and large pantry. In the lower level you'll find a finished rec room that walks out to the backyard. Other features include a 19'x10' covered deck and 8' patio door off the dining room. Frankford has a splash pad, parks, beach, skate park, grocery store, LCBO, restaurants and is only 15 mins to Trenton & 20 mins to Belleville. Tarion Warranty. Closing TBD. Taxes not yet assessed. Playground in subdivision. (id:35492)
Royal LePage Proalliance Realty
7398 County Rd 91
Stayner, Ontario
Discover the charm of Stayner in this delightful brick bungalow nestled on a spacious double town lot. Boasting a detached workshop and sprawling over half an acre, this home offers both comfort and convenience. Enjoy the ease of walking to downtown Stayner, where local shops, restaurants, and amenities await. Perfectly blending tranquility with accessibility, this property is an ideal choice for those seeking a relaxed lifestyle in a vibrant community. (id:35492)
Exp Realty Brokerage
173740 Mulock Road
West Grey, Ontario
Step into this exceptional ICF-constructed bungalow, built in 2020 and thoughtfully updated for modern living. This 3,600 sq. ft. total living space home welcomes you with a stamped concrete front porch and a concrete driveway accented with a stamped border, leading you into a beautifully refreshed interior. The main floor features all-new flooring and fresh paint in 2023, a stunning kitchen with a new backsplash and quartz countertops, and a spacious great room with floor-to-ceiling windows facing west. The primary bedroom offers a luxurious ensuite and a walk-in closet, with two additional bedrooms and an updated 4-piece bath. Relax in the 3-season sunroom or venture downstairs to the fully finished basement, where you’ll find in-floor heating, two more bedrooms, another 4-piece bath, and a large rec room with a rough-in for a wet bar. The walk-out basement opens to a concrete patio, perfect for enjoying the 2.4-acre property. With 11’ ceilings in the garage and upgrades throughout, this home is the perfect blend of style, comfort, and quality. (id:35492)
Exp Realty
1 Banfield Street
Brant, Ontario
Set just outside the downtown core of one of Canada’s prettiest small towns, one Banfield is one of the most unique and prominent period homes in the entire region, just 90 minutes from downtown Toronto. Rich in history, this imposing and very elegant Gothic Victorian estate was built in 1854 for Mr. Charles Whitlaw, owner of the Paris Mills, the largest in the province at the time. Many of the original historic features are intact or have been lovingly restored including the slate roof, hardwood floors, copper eaves, five fireplaces, plaster moldings, spectacular millwork, and other old-world accents. The house was built to a level of quality unheard of today, with two-foot-thick walls to create a quiet sanctuary. Millions of dollars have been invested by the current owners in restorations, improvements, and renovations. The house offers over 5,800 square feet across the two levels, plus 1,389 square feet of potential in the incredible attic and an additional 1,716 square feet in the lower level. The ground floor alone measures over 3,400 square feet. With a palatial dining room and equally large formal living-room, a family room with working fireplace and a large sunroom (which is presently used as a study). The 2,391 square foot second floor has four large bedrooms and two ensuite bathrooms. There is a third large spa main bathroom with a skylight and steam room. On the third floor, a 1,389 square foot unfinished attic space, with high ceilings, is ideal for future development. Off the large country kitchen is a charming fifth bedroom (which was formerly the maid’s quarters) with an ensuite bathroom. The 1,700 square foot lower level, with modern finishes has a recreation room (presently used as a fitness area), home gym, modern powder room, with lots of storage space and seven-foot-high ceilings. (id:35492)
Sotheby's International Realty Canada
54 Laurent Boulevard
Kawartha Lakes, Ontario
Step into this meticulously maintained 3-bed, 1-bath bungalow nestled in the heart of Lindsay, conveniently located close to all amenities. Just 14 years new, it features an airy OPEN-CONCEPT layout ideal for both daily living and gatherings. Enjoy MAIN-FLOOR LAUNDRY, a large foyer, plenty of storage space, a backyard WALKOUT from the 3rd bedroom (or office), and an unspoiled basement with insulated walls and large windows. Complete with a single car attached garage with house access, this versatile abode offers convenience and charm. Don't wait to make this centrally located beauty your own! Pre Inspection available. (id:35492)
Royale Town And Country Realty Inc.
39 Alicia Crescent
Thorold, Ontario
The model home is ready, and it's a must-see! This trendy 2,567 square-foot, two-story home has been meticulously crafted by one of Niagara's most hands-on and outstanding builders and comes with a host of high-end features that are often considered expensive upgrades. 10-foot ceilings on the main floor and 9-foot ceilings on the second floor, paired with 8-foot doors on the main level that add to the spacious, open feel of the home. The flooring throughout the house is beautiful, with an oak staircases, not a single carpet in sight. Elegant rod iron spindles and a striking modern exterior add to the home's curb appeal. Designed with families in mind, this home boasts 3 spacious bedrooms plus a loft on the upper floor. With 2 full bathrooms and a convenient half bath, along with a second-floor laundry room, this home truly marries style with functionality. The basement offers future potential with an egress window and a separate entrance, making it easy to add an accessory apartment down the line. The home also includes an array of luxurious upgrades such as crown molding, pot lights, upgraded black windows, quartz countertops, and high gloss white kitchen cabinets with soft-closing doors. The attention to detail continues with large, modern baseboards and many more thoughtful touches throughout the home. Outside, the property is fully ready for you to move in and enjoy, with a concrete driveway that's just been sealed, a back concrete patio, a new deck, and a sealed garage floor. The yard is fully sodded, creating a lush, green space for you and your family to enjoy. Located in a well-established new subdivision, this home is centrally situated on the Thorold/Welland border, providing easy access to the highway and all the shopping amenities you could need. Whether you're looking for a forever home or a smart investment, this property offers it all. Don't miss the opportunity to own a piece of modern luxury in one of Niagara's most sought-after locations! (id:35492)
Exp Realty
908 - 3120 Kirwin Avenue
Mississauga, Ontario
Attn: investors and first time home buyers - why rent when you can own this bright, spacious 3 bedroom corner unit in the heart of Mississauga. Great location close to Square one, schools, and parks. Steps to TTC & go station, 5 minutes to Qew & Hwy 403 - this unit is a commuter's delight! This carpet-free condo offers spacious bedrooms (master with 2 pc ensuite) , sunny south exposure & large balcony with clear views. Lots of visitor parking. Hurontario LRT is only 1 block away. Don't miss this rare opportunity to own in the heart of Mississauga **** EXTRAS **** Fridge, Stove, Range hood and Microwave. 1 Underground parking included. (id:35492)
Homelife Maple Leaf Realty Ltd.
8 - 595487 Highway 59
East Zorra-Tavistock, Ontario
HIGHLY DESIRED WILLOW LAKE!! Award-winning campground has lots to offer. Pride of ownership is evident throughout the park. YEAR ROUND, fees and utilities are inexpensive, cost effective living at its best. This unit is a 2012 Northlander Escape which has two bedrooms and a four-piece bathroom. Eat-in kitchen is open concept to living room which has fireplace and patio door leading you to expansive deck. Great place to enjoy your morning coffee, in the quiet, peaceful setting overlooking the park. This unit is a breath of fresh air, with ceiling fan and an air exchanger... appliances and window coverings are included, and unit can come furnished with contents as seen in viewing (pull out sofa bed, bunk bed, queen bed, end tables etc.). Central air and gas furnace gives you comfort throughout all seasons. Plenty of parking, room for three vehicles (plus visitor parking). Low maintenance gardens with perennials. 8x10 storage shed is also included. (id:35492)
RE/MAX A-B Realty Ltd Brokerage
10 Graydon Drive
South-West Oxford, Ontario
This well cared for, one owner home in Mount Elgin is one you won't want to miss! Offering 4 bedrooms, 3 bathrooms, a dedicated main floor office, along with an open concept kitchen/dining/living area with vaulted ceilings it is sure to impress! Off of the dining room you can walk out to your outdoor dining area to enjoy the views into the distance under the pergola. Or continue down to the lower level to access the pool and fenced in backyard that has an extra wide gate for lots of options! The primary bedroom features a walk in closet, en-suite bathroom, and a private deck for your hot tub. The lower level is partially above ground allowing for large windows letting in lots of natural light to the 2 bedrooms and family room. Lots of storage available in the lower level or the 3 car garage! Just across the street is a public park with a playground for the kids. Mount Elgin is also home to one of Ontario's newest premier golf and Nordic spa destinations, The Oxford Hills. With brand new facilities you won't have to travel far for some great food, entertainment, and relaxation. Other amenities in Mount Elgin include; a local grocery store, a vibrant community center with a Library, a Christian Reformed School and Church, a gas station with LCBO, and a T-Go bus stop to take you around Oxford County. Mount Elgin is just 10 minutes South of the 401 and Ingersoll if you need to access more amenities and just 10 minutes North of Tillsonburg. Come see why Mount Elgin is the perfect serene place to call home at 10 Graydon Drive. Recent updates include; Furnace and A/C (2018) Roof (2021) Pool Liner (2023) Carpets (2023) Central Vac (2022). (id:35492)
Gale Group Realty Brokerage Ltd
36 Lower Union Street
Kingston, Ontario
Discover Downtown living at its finest in this spectacularly renovated brick 4-bedroom, 1 bathroom townhome steps from the Lake Ontario, The Shipyards and the Great Lakes Museum. The main floor of this home boasts a bright and airy Living Room, a spacious Dining Room that could be used as a fourth bedroom and an impeccable kitchen with an exit to your backyard, laundry facilities and both ample storage and counter space. Up on the second floor you will find three generous bedrooms and one full 4-piece bathroom, with glass doors to your tub and grand sunny windows. Outside you will find a quiet oasis with a fenced in back yard, flagstone patio and a pergola to give you a bit of shade during the hot months. Located steps to all the shops, entertainment and attractions that Downtown Kingston has to hold! (id:35492)
Royal LePage Proalliance Realty
6163 Elkwood Drive
Ottawa, Ontario
Experience unparalleled elegance in this custom-built estate on a private, treed corner lot. The home features a grand foyer with an oak staircase and 18-foot ceilings, a gourmet kitchen with quartz countertops and luxury appliances, and an open-concept great room with a double-sided fireplace. The second level includes four bedrooms and a lavish master suite with a six-piece ensuite. The lower level offers a bright entertainment space with a full bar. Enjoy outdoor living on the expansive deck and backyard. This meticulously crafted home combines luxury and convenience in a serene neighborhood. Make it yours today! (id:35492)
Exp Realty
2850 Thunder Bay Road
Fort Erie, Ontario
ELEGANT COUNTRY RETREAT ON EXPANSIVE 14-ACRE ESTATE THIS CHARMING TWO STY HOME OFFERS A PERFECT BLEND OF RURAL SERENITY AND MODERN COMFORT PLUS CITY WATER. THE PROPERTY PROMISES AN IDYLLIC LIFESTYLE FOR THOSE SEEKING SPACE, PRIVACY, AND NATURAL BEAUTY. SPACIOUS FOUR BEDROOMS ON SECOND LEVEL AND A VERSATILE FIFTH ON THE MAIN FLOOR. THE LIVING ROOM ENHANCED BY A WARM GAS FIREPLACE. DELIGHTFUL FAMILY ROOM SPANS ACROSS THE BACK OF THE HOUSE, FEATURING THREE SETS OF PATIO DOORS THAT OPEN UP TO THE COVERED PATIO AND SCENIC OUTDOORS. 2 ½ BATHS, CATERING TO THE NEEDS OF A BUSTLING HOUSEHOLD. LAUNDRY ROOM LOCATED ON BOTH MAIN FLOOR AND LOWER LEVEL. BACK YARD PARTIALLY FENCED, IDEAL FOR YOUNG CHILD'S SAFETY OR SECURE ENVIRONMENT FOR A DOG RUN. YEAR ROUND COMFORT ENSURED WITH 2022 INSTALLED CENTRAL AIR AND GAS FORCED AIR FURNACE. NEARLY COMPLETED GARAGE, TWO STORY GARAGE WITH POTENTIAL FOR AN IN-LAW. (id:35492)
RE/MAX Niagara Realty Ltd
9 Mackenzie Road
Quinte West, Ontario
Discover serene living in this charming white brick raised bungalow set on 16 lush, wooded acres. The main level features a spacious living room, a dining room with new laminate flooring that opens to a large rear deck, and a kitchen also showcasing new laminate flooring. The expansive primary bedroom offers a walk-in closet, a two-piece en-suite, a cozy brick fireplace, and access to a side deck. The versatile lower level is perfect for various needs, including a large recreation room with a second brick fireplace, a second bedroom, and a flexible office space or additional multipurpose area. A sizeable laundry room and two more walk-outs to the outdoors enhance the home's functionality. For added peace of mind, the property also includes a backup generator. Experience comfort and adaptability in this private, picturesque setting. (id:35492)
Royal LePage Proalliance Realty
92 & 94 King Street S
Minto, Ontario
Discover this stunning duplex bungalow in the heart of Harriston! Nestled in a peaceful neighborhood, this property is just steps away from a park, public pool, and scenic trails—perfect for outdoor enthusiasts. Each unit in this duplex offers 2 spacious bedrooms and features a concrete driveway leading to a welcoming entrance. The backyard boasts a large, covered patio with pot lights, providing a private oasis for relaxation or entertaining.\r\n\r\nInside, every detail has been meticulously crafted, from the luxury of in-floor heating to the warm ambiance created by the gas fireplace in the spacious living area. The family and dining rooms feature recessed ceilings with elegant pot lights, adding a touch of sophistication to these central spaces. The primary bedroom is a true retreat, complete with a large walk-in closet and a generous ensuite bathroom. Plus, rest easy knowing your new home comes with the assurance of a Tarion warranty.\r\n\r\nThis versatile property is perfect for those looking to live close to family, with one side for you and the other for loved ones. It’s also an excellent investment opportunity—live in one unit and rent out the other for additional income. Whether you're seeking a multi-generational living arrangement or a savvy real estate investment, this duplex is the ideal choice. (id:35492)
Real Broker Ontario Ltd.












