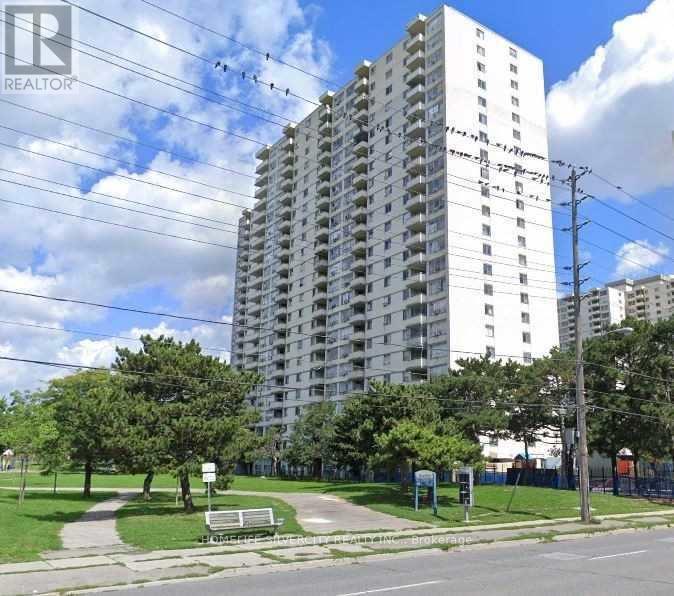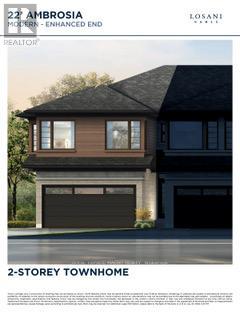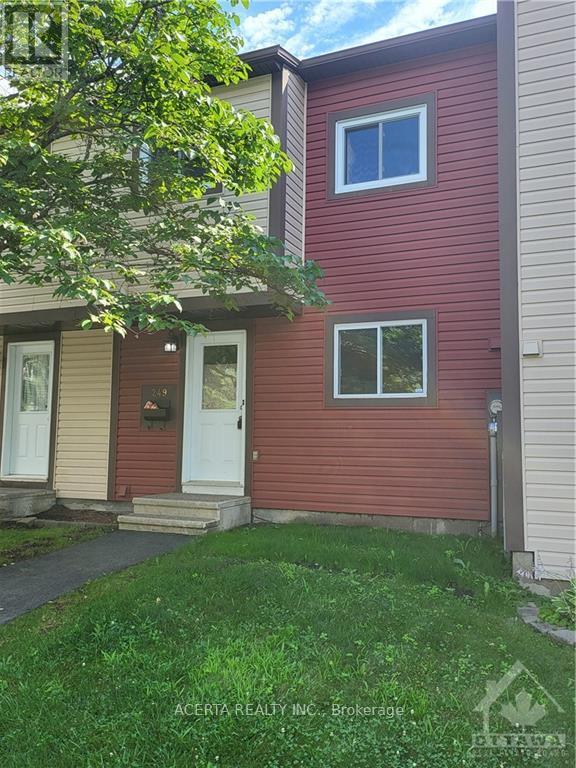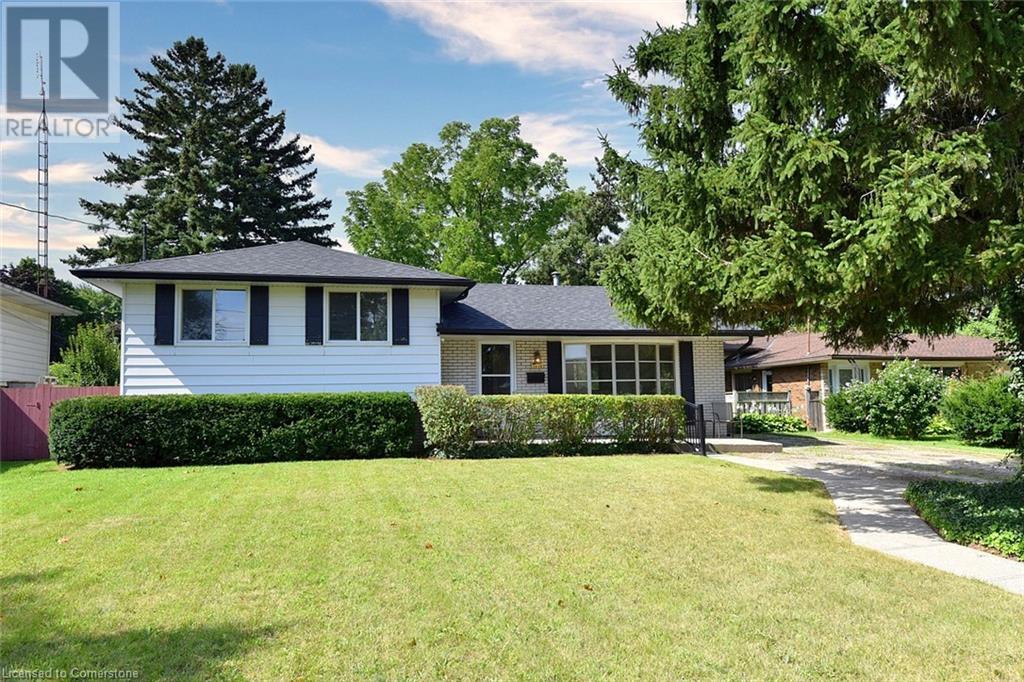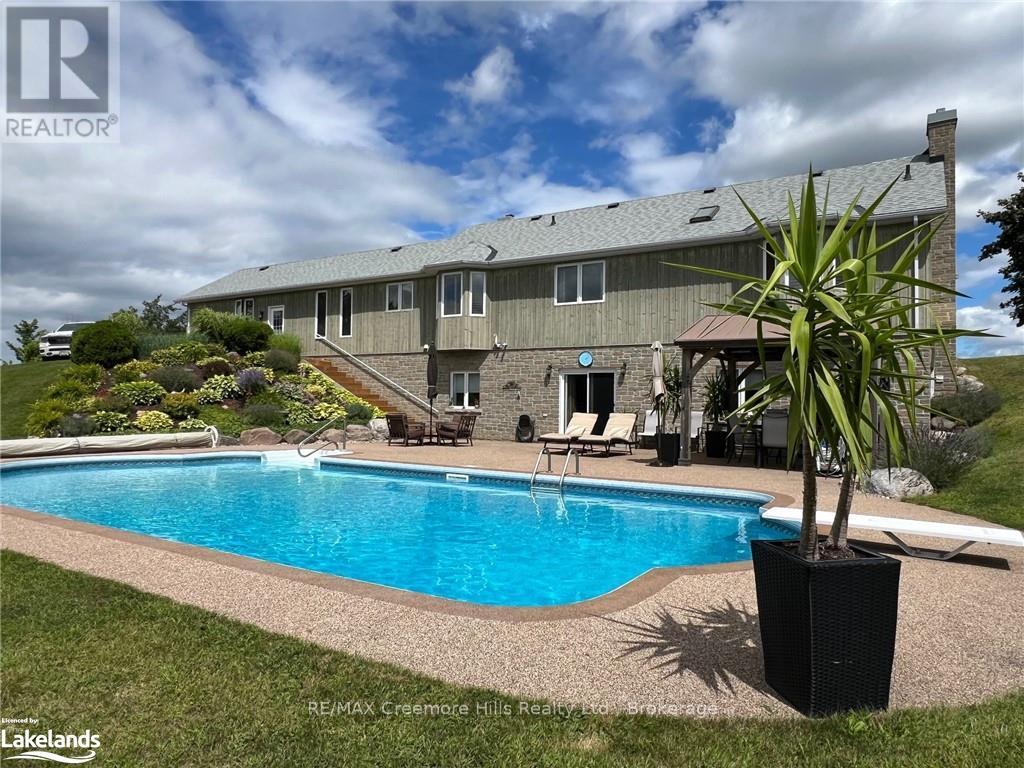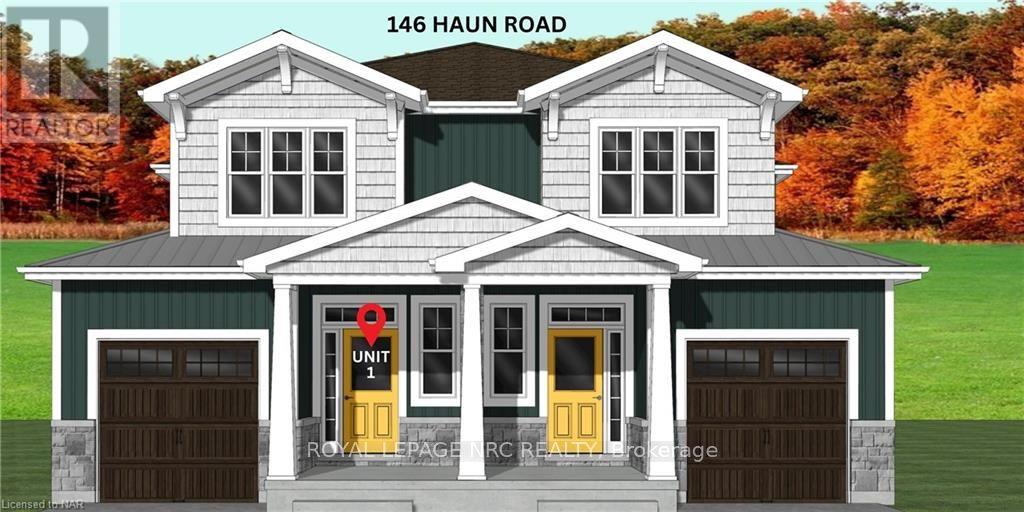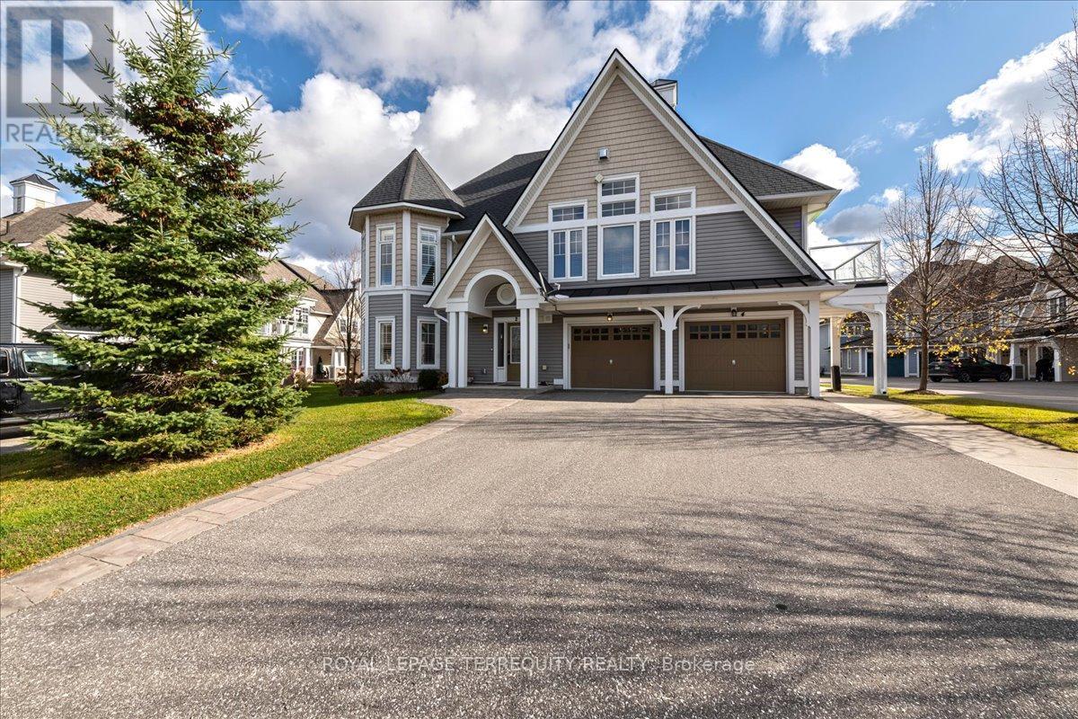180 Bordeau Street
Alfred & Plantagenet, Ontario
Flooring: Vinyl, Flooring: Ceramic, Flooring: Carpet Wall To Wall, Built in 2020, this 3 bedroom, 2 bathroom 1,640 sqft detached bungalow with a insulated & heated double car garage is located on an oversize lot (frontage: 50ft x depth: 131ft) with no rear neighbours in the most prestigious & family oriented street of Wendover while being 10 minutes from Rockland & ONLY 30 minutes from Ottawa. Main level featuring an open concept kitchen/living/dining room with many upgrades. Gourmet kitchen featuring a convenient 8ft quartz island; modern backsplash; stainless steel appliances; soft close cabinets and drawers throughout; Living room featuring a natural gas fireplace with a quality porcelain finish floor to ceiling; 3 good size bedrooms; convenient 4pce ensuite bathroom & modern 3pce main bathroom. Lower level offering a huge open concept recreational room; a good size room with a rough-in for a future bathroom; a convenient laundry area & lots of storage space. Backyard with a beautiful covered porch with natural gas bbq hookup & a storage shed. (id:35492)
RE/MAX Hallmark Realty Group
1433 South Horn Lake Road
Ryerson, Ontario
Discover your year-round oasis on the shores of beautiful Horn Lake. This stunning, over 1500 square foot home offers the perfect blend of comfort and style. Enjoy breathtaking lake views from your living room, dock or deck. Everything has been recently updated including the furnace, windows, patio door, roof and deck. Inside, modern living awaits with beautiful up close views of the lake, solid pine accents and wood burning fireplace. For added space and versatility, a detached 24' x 24' shop / garage includes a finished upper level, ideal for guests or additional living space. Dive into the crystal-clear waters from your private dock, boasting deep depths perfect for boating and swimming. Horn Lake is renowned as one of the area's finest, promising endless opportunities for recreation and relaxation. Don't miss this chance to embrace the lakefront lifestyle! Propane furnace new in 2022. Windows & patio door new in 2021. Deck resurfaced in 2024. Roof shingled in 2019. Furnished with some exclusions. (id:35492)
Royal LePage Locations North
12 Wentworth Drive
Kingston, Ontario
Welcome to 12 Wentworth in Worthington Park, this two bedroom mobile home features walk-in Tub and laundry in the Bath, it has 200 amp service, Forced air Electric Furnace and Central air plus a Portable air conditioner, The Kitchen includes all appliances Fridge, Stove, Dishwasher and Microwave. Located in the Heart of Worthington park with great areas including parks and a Community Clubhouse. Close to restaurants and shopping plus minutes to downtown and much more. This is an Estate sale and is being sold in as is where is condition. Land Lease Rental information Land fee $625.00/M Estimated taxes(site)f19.70/M Estimated taxes (home) 24.01/M \\Water Meter installed billed quarterly Total Due 1st of each Month $668.71 (id:35492)
RE/MAX Finest Realty Inc.
2158 Old Prescott Road
Ottawa, Ontario
Flooring: Hardwood, Flooring: Carpet W/W & Mixed, This exquisite residence is set on a tranquil, man-made lake, offering breathtaking water views and unparalleled serenity.\r\nThe main floor features a bright, spacious kitchen that seamlessly opens onto a deck, perfect for enjoying peaceful lakeside views. The primary bedroom, with its expansive windows, allows you to wake up each morning to the beauty of the water. It also includes a large cheater ensuite. Completing the main floor are a formal dining room, a cozy family room, and an elegant living room.\r\nUpstairs, a versatile loft space can be used as a bedroom, office, or art studio, catering to your unique needs. The lower level offers a walkout patio, two generously sized bedrooms, a comfortable family room, and an additional room that can serve as an office or extra bedroom. New Windows, doors and hardware October 2024, Heat Pump 2021, Pressure pump 2021, 2 hook up for generators., Flooring: Ceramic (id:35492)
Exit Realty Matrix
711 - 340 Dixon Road
Toronto, Ontario
Very Spacious And Impressive 3-Bedroom, 2 Washroom Family Size Condo Apartment. Beautiful Kitchen, Stainless Steel Fridge, Stove & Dishwasher! Excellent Floor Plan W/Huge Sun-Filled Large Living & Dining Rm., With W/O To Large Balcony With Incredible View. Minutes Walk To 2 Community Parks, Ttc At Doorstep, Very Affordable Living Close To Downtown. Close To Shopping, Schools,Parks & Transit, 24 Hours Security, Indoor Pool, Exercise Room & Day Care Centre. **** EXTRAS **** Great Amenities & Convenience Store In Building. Great Management, Building Has Tons Of Recent Upgrades, Including 5 New Elevators. Includes - All Elf's, Fridge, Stove, Dishwasher, Washer & Dryer, Ceiling Fan & Some Window Curtains. (id:35492)
Homelife Silvercity Realty Inc.
3 Wilson Crescent
Southgate, Ontario
Great value for this Detached raised Bungalow with double car garage! Located in small town of Dundalk. Main floor with newer laminate (2021),crown moulding, wood stairs w/wrought iron pickets, open concept main floor w/living + dining room. Kitchen with stainless steel fridge, stove and over the range microwave (approx. 20) . Family room w/gas fireplace, walk-out to yard w/small deck and above ground swimming pool (as is) Roof shingles 2019. Entrance to home from garage. **** EXTRAS **** Primary room w/4 pc bath and walk-in closet, great size 2nd bdrm. Finished basement with large above ground windows and additional 3 bedroom, 3 pc bath + laundry room. (id:35492)
RE/MAX Realty Services Inc.
188 Paugh Lake Road
Madawaska Valley, Ontario
This Beautifully Renovated 3 Bed, 2 Bath Single Level Home Is Situated On A Private, Almost 3.5 Acre Plot Of Land Surrounded By Trees & Lake Drohn, & Surprisingly Located Within Walking Distance To All Barrys Bay Has To Offer-Shopping!Lake Kaminiskeg!Boat Launch!St. Francis Hospital!& So Much MoreSun Tunnels & Large South-Facing Windows Bring In An Abundance Of Sunlight Into This Home Which Boasts Many Upgrades Including A New Kitchen Complete With Granite Countertops & Stainless Steel Appliances('21); Servery/Pantry('22)Which Leads To A Coldroom; Renovated Main Bathroom('22); & Renovated Ensuite('23).The Home Also Features A Dedicated Laundry Room, Spacious Primary Bedroom With Ensuite,2 Additional Bedrooms,& An Open Concept Kitchen/Dining/Family Room With Cozy Wood Stove. Outside,The Beautifully Designed Grounds Feature Gardens, A 12x12 Pergola('21),8x10 Wooden Shed('22),& A 24x8 Private Side Deck('24) That Overlooks The Landscape & Water. There Are Also Stairs To The Lake & A Deer Trail Brings Many Animals Through The Property. The Attached One Car Garage Features An Adjacent Workshop. This Home Is Perfectly Situated Within Close Proximity To All The Valley Offers Including Renfrew County VTAC, World Class Hunting & Fishing, ATVing, Cross Country Skiing, Ice Fishing, Skidooing, Water Sports, 35 Minute Drive To Algonquin Parks East Gate, & Much More. This Home Is Ideal For Retirees Looking For One-Level Living, Young Couples Looking For Room To Grow, & Everyone In Between! Anyone Working From Home Will Enjoy The Homes Separate Side Entrance! **EXTRAS** A Great Property For Staging Or Storing All Your Motorized Fun, Such As Skidoo's/ATV's For Trails Down The Street. This One-Of-A-Kind Home Is Earth Sheltered On 2 Sides Which Means Reduced Summer & Winter Utility Bills. **** EXTRAS **** This Property Was Originally Fitted For Solar-Supports Are Still In Place.On-Command Hot Water,&Solar Water Heater On The Metal Roof.The Home Uses Approximately 6 Face Cords Of Wood During The Winter.A Generator Is Located Behind The House. (id:35492)
Housesigma Inc.
104 Gort Avenue
Brant, Ontario
Stunning Freehold Two Story Townhome in Riverbank Estates by Losani Homes . Sitting adjacent to a Park and trailway access, this townhome is nestled amongst forested walking trails and close to the Nith river. The neighbourhood will be surrounded by the Barker's bush walking trails within the Nith River Peninsula with convenient access to Lions Park. The home offers three generous bedrooms, 2 1/2 bathrooms and 1 1/2 car garage with a nicely sized backyard. Soaring 9' ceilings on the main floor offering an open concept kitchen with quartz counters, island, extended height upper cabinets and open connect onto the living and entertaining space. Main floor boasts luxury vinyl plank flooring throughout. Choose your finishes, features and colours to customize your home to suit your lifestyle. Don't miss the opportunity to own this exceptional home in an outstanding pristine community coming to Paris! (id:35492)
Royal LePage Macro Realty
198 Cobourg Street
Ottawa, Ontario
Flooring: Hardwood, Flooring: Linoleum, Within walking distance of shopping, great restaurants, Strathcona Park, Rideau River and the Canal, find 198 Coburg Street—a turn-of-the century heritage home. From the front porch, move into the stunning living room, complete with hardwood floors, ornamental fireplace, bay windows, and high ceilings. The well-lit dining room flows into the kitchen, with its impressive counter space, cupboards, and adjoining powder room. Enjoy summer barbeques on the backyard patio. The expansive lower level offers a laundry corner with washer and dryer and ample storage space. Upstairs, discover two secondary bedrooms with fitted closets, a large full bathroom, a beautiful primary bedroom with decorative fireplace and bay windows, and a walk-out to the balcony overlooking the street. On the third floor, illuminated by a skylight, two more bedrooms and den await, as well as another full bathroom. There is no questioning the history this home contains—step into your future at 198 Cobourg. (id:35492)
Royal LePage Team Realty
204 - 383 Cumberland Street
Ottawa, Ontario
Welcome to this newly renovated approx. 733 sqft 1 Bed + Den unit located in Ottawa's Byward Market. Situated conveniently on the 2nd floor facing the other side of Cumberland which is a private parking. Quite and spacious. Enjoy the open kitchen/living space with 9ft floor to ceiling windows, updated kitchen countertop and sink, new flooring and paint throughout. Enjoy a private eastern exposure 27* 5 balcony welcomes the morning sun. Unit also has a cheater ensuite, walk-in closet and in-unit laundry (Washer & Dryer 2022). Den is large enough to be used as a 2nd bedroom. one underground parking & one storage locker included. Amenities include party room, Gym, outdoor courtyard area with bbq's. Located in the heart of the Byward Market, close to the Rideau Centre, groceries, restaurants, Ottawa U and so much more! (id:35492)
Keller Williams Integrity Realty
249 Teal Crescent
Ottawa, Ontario
Enchanting 3-bedroom townhouse, seamlessly blending charm and functionality. The main level features an inviting eat-in kitchen, perfect for leisurely mornings. The open-concept living and dining area boasts gleaming hardwood floors, creating a warm ambiance. Upstairs, three spacious bedrooms offer peaceful retreats, complemented by a full bathroom. The lower level offers versatility with ample storage, an office space, workshop, and laundry area. Nestled in a fantastic neighborhood, enjoy easy access to NCC trails along the Ottawa River and Petrie Island for outdoor adventures. Nearby Place D'Orleans offers shopping, dining, and amenities. The future LRT station will enhance commuting convenience. Parking is effortless with a dedicated spot in front. Relaxing big backyard deck and an outdoor community pool. Furnace & A/C 2024; New carpets in bedrooms; The entire home has been freshly painted!, Flooring: Hardwood, Flooring: Carpet Wall To Wall (id:35492)
Acerta Realty Inc.
20169 Beaupre Road
South Glengarry, Ontario
Flooring: Hardwood, Flooring: Ceramic, Are you looking for an amazing horse farm with a move-in ready 4 bedroom home in South Glengarry? This property features approximately 4.3 acres and is grandfathered with the municipality to keep horses. On this property you'll enjoy fenced paddocks and pasture area, a barn with 4 horse stalls and a garage, several horse shelters, a move-in ready home, as well as a new above-ground pool! Step inside the bright and open concept home that has tons of natural light and you'll appreciate all the recent updates. There is plenty of room for the whole family with 4 bedrooms plus a bonus room / office space on the main floor. With access to the deck and pool from the rear living room, great views, and a functional floor plan, this home will be a hit for the whole family. Outside you can live your country dream and raise horses without the burden of a large acreage to maintain, while inside you can enjoy family memories in a well maintained and well finished home. Call today to book a showing! (id:35492)
Keller Williams Integrity Realty
1036 Gallagher Road
Burlington, Ontario
One owner home in desirable Aldershot neighbourhood. Convenient for commuters and close to schools, GO station, Highway access, RBG, parks and shopping. Major components updated--roof 2024, most windows replaced. 4 level sidesplit with full basement. Large yard with workshop/shed and mature gardens. Parking for 4+ vehicles in driveway. Endless opportunities to customize this solid home. RSA (id:35492)
Coldwell Banker Community Professionals
774 4th Avenue E
Owen Sound, Ontario
Attention Investors! Great Opportunity To Live In One Unit And offset Your Bills By Renting Out The Other Unit; Or Add To Your Investment Portfolio. ABNB is another option with this property, as it's only an hour away from Tobermory and Collingwood, and half an hour from Sauble Beach. Steps To Downtown Owen Sound, Schools, Shopping, Parks, Recreation, Beaches, Etc. Beautiful Property With A Lovely Backyard To Entertain Friends And/Or Family. The unit on second floor has been recently renovated: including new windows, electrical, flooring, insulation, brand new bathroom, brand new kitchen with never used appliances. You can use the loft as your master bedroom, which is very spacious and gracious. Very Nice Neighbourhood. Extra Rental Potential With Finished Basement (Including: 3 Piece Washroom And Kitchen). Coin Washer And Coin Dryer. **** EXTRAS **** Ample back yard, with a lot of potential, quiet neighbourhood. Second unit has a separate hydro meter.Ample back yard, with a lot of potential, quiet neighbourhood. (id:35492)
Right At Home Realty
7398 County 91 Road
Clearview, Ontario
Discover the charm of Stayner in this delightful brick bungalow nestled on a spacious double town lot. Boasting a detached workshop and sprawling over half an acre, this home offers both comfort and convenience. Enjoy the ease of walking to downtown Stayner, where local shops, restaurants, and amenities await. Perfectly blending tranquility with accessibility, this property is an ideal choice for those seeking a relaxed lifestyle in a vibrant community. (id:35492)
Exp Realty
929 Dunnigan Court
Kitchener, Ontario
Welcome to your dream home! This expansive 4-bedroom, plus a den, and 3-bathroom residence is nestled in a vibrant newer subdivision and sits proudly on a quiet, child-safe cul-de-sac. Boasting over 2,800 square feet of thoughtfully designed finished living space, this home offers both luxury and functionality. As you step inside, you'll be greeted by a bright, open-concept floor plan perfect for modern living. The elegant foyer leads to a spacious living area featuring high ceilings and large windows that flood the space with natural light. The gourmet kitchen is a chef’s delight, a generous island with seating, a pantry, and ample cabinetry. The master suite is a serene retreat, offering a sizable walk-in closet and a spa-like en-suite bathroom with a soaking tub and a separate shower. Each of the additional bedrooms is generously sized and provides plenty of space for family or guests. The den can also be used as an additional bedroom. Step outside to your private backyard, ideal for entertaining or simply relaxing. This home is conveniently located near parks, schools, and shopping, making it perfect for families. With its combination of modern amenities, thoughtful design, and a safe, welcoming community, this home truly has it all. (id:35492)
RE/MAX Twin City Realty Inc.
1 Coburn Drive
Otonabee-South Monaghan, Ontario
Welcome to 1 Coburn Dr in Keene's highly sought-after Stady Acres, a charming mobile home nestled in a tranquil 4-season park. This beautifully upgraded 2-bedroom, 2-bathroom home offers 1,700 sq. ft. of modern living space. Enjoy the convenience of new stainless steel appliances, including a gas stove, along with extensive upgrades such as a new furnace, AC, roof, windows, and luxury laminate flooring. The kitchen features granite countertops and stylish IKEA cabinets, perfect for any home chef. Situated in a prime location within the park, this home boasts exceptional privacy with no direct neighbors. Relax in the enclosed 3-season room, complete with an 8-person hot tube perfect retreat for all seasons. Stady Acres offers a wide range of amenities, including two pools, shuffleboard, pickleball, an off-leash dog park, a children's playground, and a bouncy pillow. Plus, it's conveniently located on the school bus route. Don't miss this rare opportunity to own a beautifully updated home in one of the best locations within Stady Acres! Park Fees includes maintenance, taxes, water & sewer. **** EXTRAS **** Property features professionally installed generator hookup, ensuring reliable backup power during outages. Generator not included. (id:35492)
Right At Home Realty
2332 Centre Line
Clearview, Ontario
Experience country living at its finest with an array of amenities. This property spans 41+ picturesque acres, offering opportunities for hiking, biking, and horseback riding on trails that wind throughout this rolling acreage. A beautiful mix of open space, rolling meadows, forest and fields. The custom-built bungalow has views and boasts over 3,000 square feet of living space, featuring a walkout to a beautifully landscaped oasis with an in-ground pool. With 4 bedrooms, 3 baths, an open-concept kitchen and dining area, a sunken living room adorned with a vaulted ceiling, a wall of windows, and a fireplace, the residence exudes comfort and elegance. The lower level encompasses a spacious great room with another fireplace. Throughout the home, solid oak flooring and trim. An added bonus is the 50 ft x 40 ft steel outbuilding, providing ample space for all your recreational equipment. Few properties offer the luxury of year-round recreation right in your own backyard. Situated just minutes away from the charming village of Creemore, Ontario, which boasts a variety of shops, restaurants, events, and amenities. Additionally, the property is conveniently located near Devil's Glen, Blue Mountain, Mad River Golf Club, Georgian Bay, and Collingwood to the North, with easy access to Barrie and the Greater Toronto Area. This is an opportunity to let your imagination soar in a truly idyllic setting. (id:35492)
RE/MAX Creemore Hills Realty Ltd
A3 - 153 County Road 27 Road
Prince Edward County, Ontario
Welcome to 153 County Road 27, Unit A3 in Beautiful Prince Edward County! This two-bedroom, two-bathroom, modular home with Waterfront views of Pleasant Bay is a must-see. Located in Bay Meadows Adult Community, this spacious Titan double wide modular home is located on an ideal private lot, featuring high ceilings, dining area, large kitchen, open-concept living with extra large windows to capture the spectacular views. A generous primary bedroom with walk-in closet and 3 piece ensuite at one end of the home, with a second guest bedroom at the other side of the home with a 4 piece bathroom just steps away. Laundry is next to the mudroom that leads out to the backyard. Enjoy the convenience of a 10x10 shed with hydro, fully insulated and extra outdoor storage . There is full insulated skirting around the modular home that offers two crawl spaces for tires, hoses, or any of your little extras. The three-season sunroom adds more living space and offers an abundance of natural sunlight and a clear view to fields and the water of Pleasant Bay. The private asphalt driveway has the convenience of two parking spots. Be sure enjoy social evenings at the Rec Centre, lazy days under the gazebo, warm nights by the firepit or go for a swim in the beautiful saltwater community pool. This modular home is perfect for those downsizing or looking for their year round getaway spot. Book your showing today! **** EXTRAS **** Golf cart negotiable. (id:35492)
Royal LePage Proalliance Realty
1 - 146 Haun Road
Fort Erie, Ontario
Beautiful new semi-detached home to be built in a quiet area of Crystal Beach. Builder has taken steps to ensure that coastal vibe that one thinks of when they think Crystal Beach! This 1521sf model features an open concept main floor, along with 3 bedrooms and 2.5 baths, along with a full basement. On the main floor you'll enter through a covered porch leading to a front foyer and 2 pc powder room, with an open kitchen, dining and living room area, complete with rear patio doors to a 11x10.6 deck. Upstairs you'll find a large primary bedroom with ensuite bath and walk in closet. Perealla Homes is a high quality builder with an excellent reputation and each home comes with a Tarion New Home Warranty. Many high quality upgrades including quartz countertops in the kitche and high end luxury vinyl plank floors through the main floor. Full basement could easily be finished and a separate basement door provides you with finished in law suite potential, ideal for multi-generational purchasers or anyone looking to offset their mortgage with a basement apartment. Crystal Beach is a wonderful lakefront village, known for it's colourful and whimsical charm. Only a short drive to both the sandy shores of Lake Erie, Crystal Beach restaurants and shops, as well as historic downtown Ridgeway. An ideal place for anyone looking for a relaxed, walkable, bikable community. The builder is pleased to be able to offer an 8 month close. 4 lots to choose from. Contact listing agent for further information. (id:35492)
Royal LePage NRC Realty
60 - 5480 Glen Erin Drive
Mississauga, Ontario
WELCOME TO THIS DOUBLE CAR GARAGE END-UNIT TOWNHOME AT EXCLUSIVE ENCLAVE ON THE PARK, A DISTINCT COLLECTION OF EXECUTIVE TOWNHOMES NESTLED IN THE SOUGHT AFTER POCKET OF ERIN MILLS. WELL LOCATED CLOSE TO ALL AMENITIES AND ONE OF THE BEST SCHOOL DISTRICTS IN MISSISSAUGA. THE MAIN LEVEL IS COMPLETELY OPEN CONCEPT AND FILLED WITH LIGHT FROM THE MANY WINDOWS. THIS HOME WILL BE PERFECT FOR ANY FAMILY, DO NOT WAIT TO BOOK AN APPOINTMENT ! (id:35492)
Royal LePage Signature Realty
3 - 146 Haun Road
Fort Erie, Ontario
Beautiful new semi-detached home to be built in a quiet area of Crystal Beach. Builder has taken steps to ensure that coastal vibe that one thinks of when they think Crystal Beach! This 1521sf model features an open concept main floor, along with 3 bedrooms and 2.5 baths, along with a full basement. On the main floor you'll enter through a covered porch leading to a front foyer and 2 pc powder room, with an open kitchen, dining and living room area, complete with rear patio doors to a 11x10.6 deck. Upstairs you'll find a large primary bedroom with ensuite bath and walk in closet. Perealla Homes is a high quality builder with an excellent reputation and each home comes with a Tarion New Home Warranty. Many high quality upgrades including quartz countertops in the kitche and high end luxury vinyl plank floors through the main floor. Full basement could easily be finished and a separate basement door provides you with finished in law suite potential, ideal for multi-generational purchasers or anyone looking to offset their mortgage with a basement apartment. Crystal Beach is a wonderful lakefront village, known for it's colourful and whimsical charm. Only a short drive to both the sandy shores of Lake Erie, Crystal Beach restaurants and shops, as well as historic downtown Ridgeway. An ideal place for anyone looking for a relaxed, walkable, bikable community. The builder is pleased to be able to offer an 8 month close. 4 lots to choose from. Contact listing agent for further information. (id:35492)
Royal LePage NRC Realty
58 Elmwood Avenue
Welland, Ontario
WELCOME TO ELMWOOD AVE IN WELLAND. A meticulously well maintained home on a wide 67' lot with massive concrete driveway and a detached 2 car garage with hydro. The home itself has a 3 bedroom, 1.5 bath, 2 kitchens, recroom, hardwood floors, central air, fenced yard and more. Located on a mature, tree lined street just minutes away from the Welland Recreational Canal for canoeing, paddle boarding, kayaking, swimming, walking trails and even a skate park. All amenities including shopping and food outlets are nearby as well. A great place to retire or start that new family...book your personal tour today! (id:35492)
The Agency
2 Carnoustie Lane
Georgian Bay, Ontario
Welcome to the Villas in the waterfront community of Port Severn. Wonderful, spacious and recently upgraded 2 storey executive townhome located in Muskoka and steps from the water!! Close to the 400 HWY for easy access. Honey Harbour is just down the street. Home has 2nd floor balcony with high end patio furniture. Smart Home Iphone App features including temperature control, remote alarm and garage. Golf cart friendly community. Like New condition. Oak Bay Golf Community and Georgian Bay water front lifestyle at your door step!!! Large 2nd floor Master bedroom with walk-in closet, sitting area and vaulted ceiling. Newly renovated 2nd floor bathroom! 2nd bedroom has walk-out to balcony with views of Georgian Bay. The main floor turret style windows, propane fireplace in the living room and open concept kitchen and dining room allow for an exceptional living experience. Walk-out to the patio from the dining room to view Georgian Bay and the Oak Bay Golf community. One of the largest floor plans in the Carnoustie and Mulligan Lane location. The gourmet kitchen has stainless steel undermount sinks, expansive quartz countertops and an abundance of cupboards. The kitchen area includes a convenient walk out the to the built-in garage and private two car driveway parking. The 2nd floor features a huge master bedroom with vaulted ceiling, turret style windows, California shutters, walk-in closet, ceiling fan and sitting area. **** EXTRAS **** Furniture negotiable, Recently renovated 3 piece bathroom with glass shower slider, rain shower head, vanity and commode. Suite is in excellent condition ready to move in. Large garage for storage. Close to the Bay (id:35492)
Royal LePage Terrequity Realty





