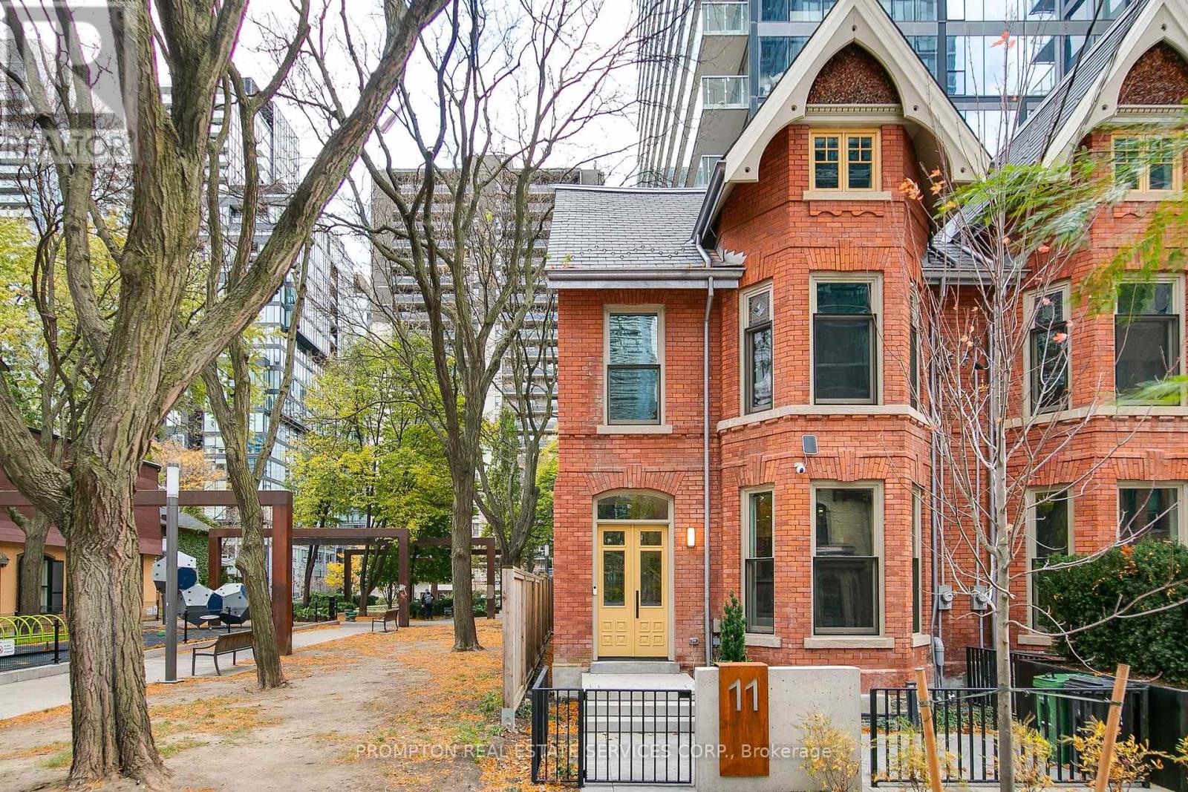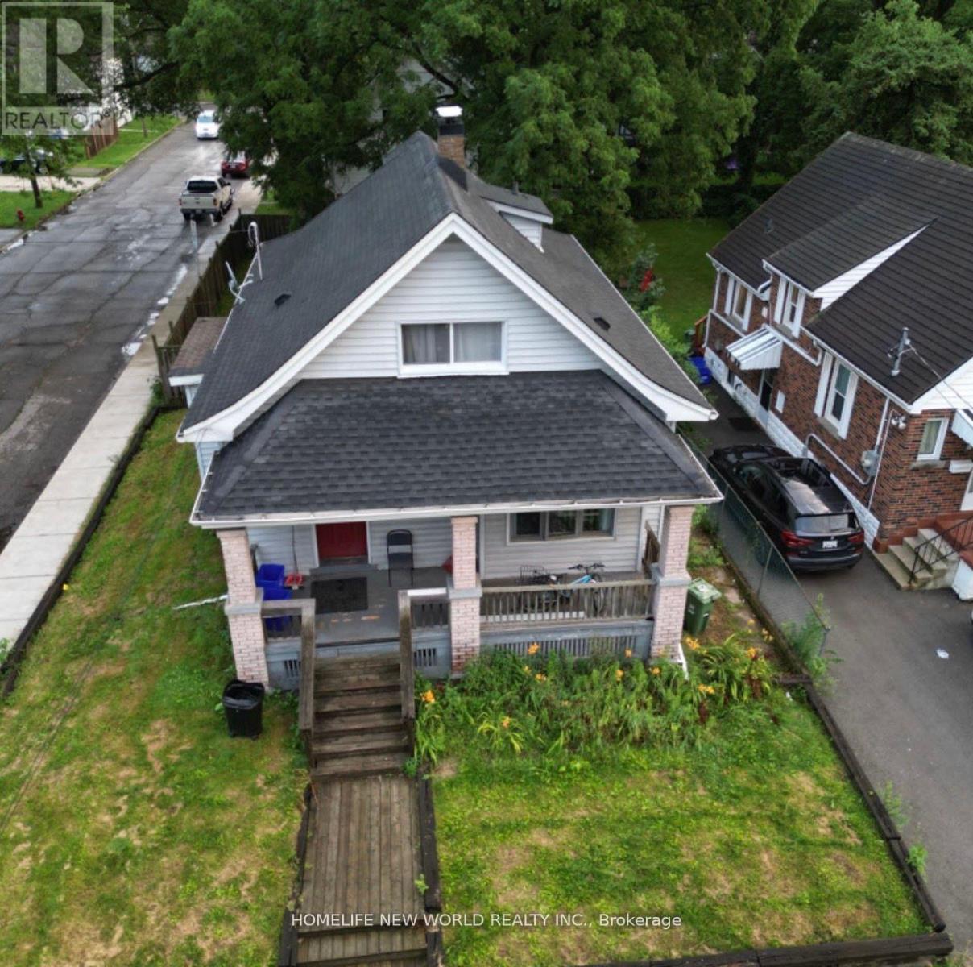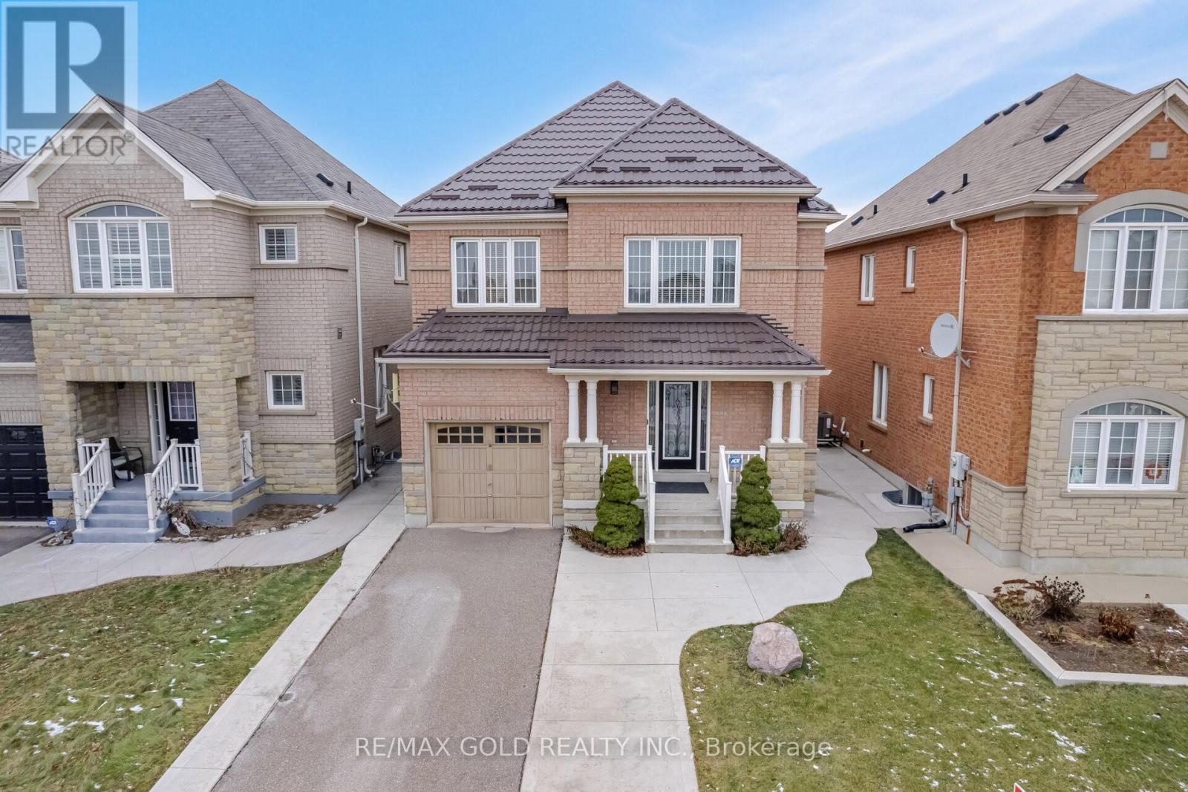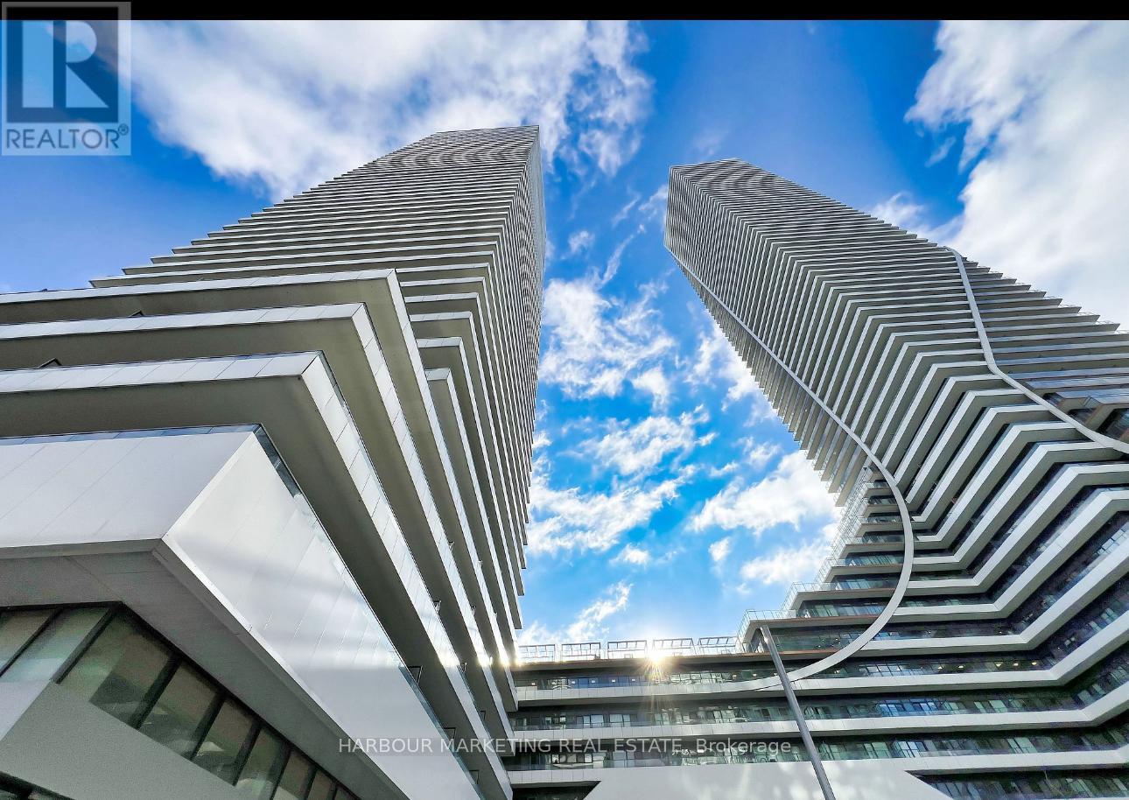913 Elizabeth Mackenzie Drive
Pickering, Ontario
Brand new 2-storey, 4 bedroom, freehold townhouse with walkout basement in Pickering's Seaton community, perfect for any family! Spacious open-concept kitchen and great room with large windows, pot lights, center island, electric fireplace and stainless steel kitchen appliances. Walkout basement that leads into the backyard. Conveniently located close to Hwy 407/410/401, Go station, Schools and Walking trails and Town center. (id:35492)
Century 21 Atria Realty Inc.
11 Gloucester Street
Toronto, Ontario
Newly Renovated Heritage Townhouse At Prime Location, Yonge/ Gloucester. A Rare Opportunity To Own A Mixed-use Victorian Townhouse Offering The Perfect Blend Of Luxury Living And Workspace. Engineering Hardwood Floors Throughout, Designer Cabinetry, Stone Countertops. Steps from TTC, 5 Mins Walk To Bloor-Yorkville & U Of T, 10 Mins Walk To Yonge-Dundas Square & Eaton Centre. Independent Hot Water Tank Is Owned. Parking Can Be Purchased For $90,000 At Adjacent Gloucester On Yonge Property. 2695 SQFT As Per Floor Plan. **** EXTRAS **** Miele Appliances: Integrated Fridge, Integrated Dishwasher, Gas Cooktop, Washer/ Dryer. Microwave. (id:35492)
Prompton Real Estate Services Corp.
Bay Street Group Inc.
6911 Du Bois Avenue
Ottawa, Ontario
Incredible starter home with plenty of space! Walk in to a spacious foyer, main floor laundry and a bedroom with walkout access to the fully fenced backyard. On the second level, an open concept, spacious living & dining room with cozy fireplace & hardwood floors. The bright & functional kitchen overlooks the front of the home, features newer floors & backsplash, 3 appliances and plenty of space to eat and entertain. Upstairs, you will find 3 good sized bedrooms, the primary bedroom offers a walk in closet and an updated ensuite bathroom. A second 4 piece bathroom completes the third floor. Parking for 3 cars including garage. Condo fees cover water, insurance and all condo elements. Updates: 2024 House painted, 2024 Ensuite Bathroom, 2023 Kitchen floor, 2023 Basement bedroom floor, 2011 Furnace, 2009 HWT. (id:35492)
Exp Realty
61 Broadway Avenue
Hamilton, Ontario
Prime Location and Investment Potential, Welcome to 61 Broadway Ave, a vibrant and sought-after community located beside McMaster University and hospital, offers an exceptional investment opportunity with its prime location, restaurants, shopping, everything.... Spacious and Light-Filled Living Spaces with 4+3 bedrms and 3 washrms.2 Full Kitchens. New Roof 2018. Updated Electrical. The open-plan layout enhances the spacious feel, while high ceilings and large windows flood the interior with natural light. Everything is within easy reach, from the upscale shops to daily convenience store, Dont miss out on this exceptional opportunity to own such a live + invest property before the next school term. **** EXTRAS **** 2 Fridges, 2 Stoves, 2 Washer, 2 Dryer, Furnace, CAC, All Light Fixtures. (id:35492)
Homelife New World Realty Inc.
50 Ivy Crescent
Thorold, Ontario
The Perfect & rare 5Bed 3Wr Bungalow You've Been Waiting For! Boasting over 1700 sq. ft. of finished living space, including a spacious 1000 sq. ft. finished basement, this home offers the ideal blend of style and functionality. The open-concept main floor is bathed in natural light, showcasing a modern aesthetic with beautiful engineered flooring. The custom kitchen is a standout, featuring upgraded countertops and enhanced cabinetry that cater to both s tyle and convenience. The primary suite includes a walk-in closet and an ensuite, complemented by a second bedroom and bathroom on the main floor. The finished basement adds incredible value, offering three spacious bedrooms, an additional bathroom, a full living area, and a separate laundry room- perfect for extended family or guests. Located just minutes from the university and college, with easy access to major highways, shopping. and amenities, this property offers a unique opportunity to enjoy modern living in a prime location. (id:35492)
Save Max Bulls Realty
404 Linden Drive
Cambridge, Ontario
Welcome to 404 Linden Drive located in a sought after, family friendly neighbourhood of Cambridge. This beautiful 3 bedroom, 2 bathroom townhome offers multiple levels of living space that can easily adapt to your lifestyle, while offering ample living space and versatility for everyone. Each level of this thoughtfully designed home combines modern elegance with at-home comfort. On the second floor, you will find an updated open concept kitchen, dining room and living space with a convenient 2-piece powder room. The upper level boasts 3 well appointed bedrooms and an additional 4-piece bathroom with third floor laundry completing this level. This home is conveniently located close to all amenities including restaurants, shops, great schools, public transit and HWY 401. Whether you're looking for a sound investment or a place to call home, this exceptional property offers it all. Don’t miss your chance to make this yours! Taxes estimated as per city's website. Property is being sold under Power of Sale, sold as is, where is. Seller does not warrant any aspect of the property including to and not limited to: sizes, taxes or condition. (id:35492)
RE/MAX Escarpment Realty Inc.
19 Donalda Crescent
Toronto, Ontario
Explore the refined elegance of 19 Donalda Crescent, a newly built custom home in Toronto that epitomizes luxurious living with a modern touch. This 4-bedroom, 5-bathroom property offers a unique blend of comfort, style, and advanced building technology, featuring Insulated Concrete Forms (ICF) for enhanced efficiency and durability. The heart of the home is the expansive kitchen, beautiful sleek, white cabinetry, state-of the-art appliances, and stunning Quartz countertops that extend to a generous island. Large walk in Pantry. This space seamlessly integrates functionality with aesthetics, perfect for both casual family meals and large gatherings. Adjacent to the kitchen is the family room boasts sophisticated design aesthetic, featuring built-in shelves around a cozy fireplace, perfect for relaxing evenings. The expansive windows and walk out to backyard. Upstairs, the bedrooms offer personal retreats with ample space and natural light, each with access to beautifully appointed bathrooms, ensuring privacy and comfort. The master suite, in particular, serves as a sanctuary with its luxurious spa-like ensuite bathroom, ideal for relaxation. The finished basement with walkout is a highlight, featuring a home theatre for entertainment and a secondary kitchen, 5th Bedroom making it an ideal space for hosting guests or enjoying family movie nights. 19 Donalda Crescent is not just a home; it's a lifestyle choice for those seeking the pinnacle of upscale living in one of Toronto's most sought-after neighbourhoods. This property promises an unmatched living experience with its attention to detail, superior construction, and elegant design. **** EXTRAS **** Insulated Concrete Forms (ICF) (id:35492)
Century 21 Leading Edge Realty Inc.
127 Ravenscliffe Court
Brampton, Ontario
This beautiful freehold townhouse boasts excellent curb appeal and offers 4 bedrooms, 3 bathrooms, and a fully finished basement. Freshly painted & freshly renovated home. The main floor features an open living and dining area that leads to a spacious backyard, as well as a delightful eat-in kitchen with a stylish backsplash and cozy breakfast nook. Pot lights are installed throughout the main floor. The primary bedroom includes a 5-piece ensuite and a walk-in closet. Laminate flooring is found on the main, second levels, and in the basement. Conveniently located near Beatty Fleming Public School, GO station, bus stops, grocery stores, and shopping plazas, with easy access to Highway 407. (id:35492)
Upstate Realty Inc.
6 Lightcatcher Circle
Brampton, Ontario
Aprx 1800 Sq Ft!! Come & Check Out This Fully Upgraded Detached Home With Legal Basement For Personal Use. Main Floor Offers Separate Living & Sep Family Room. Fully Upgraded Kitchen With Quartz Counters & S/S Appliances. 2nd Floor Features 3 Good Size Bedrooms. Finished Basement Comes With 1 Bedroom, Kitchen, Full Washroom & Rough In Laundry. Upgraded House With Electrical Panel Changed To 200, Built-In Movie Studio In The Basement & Living Room (First Floor). Custom Made Shade In The Backyard, Extended Kitchen Cabinet (Main Floor). Upgraded Patio Door, Extended Driveway, Concrete Patio In Backyard, Metal Roofing, Upgraded Vanities, Glass Shower Doors In All 3 Washrooms (2 Second Floor & 1 In Basement). Gas BBQ In Backyard & Cold Room With Custom Shelves. **** EXTRAS **** All Existing Appliances: S/S Fridge, Stove, Dishwasher, Washer & Dryer, All Existing Window Coverings, Chandeliers & All Existing Light Fixtures Now Attached To The Property. (id:35492)
RE/MAX Gold Realty Inc.
90 High Street
Georgina, Ontario
Beautiful Bungalow Located On A Large Private Lot In A Much Sough After Downtown Area of Sutton. Featuring A Practical 3Bdrms 2 Full Bathrooms Cozy Floorplan Layout. Highlighting Crown Molding, 9.50ft High Ceiling Open Concept Kitchen, Living & Dining Area; LED Pot Lights, LED Lighting Fixtures In The Bedrooms. Vinyl Water Resistance and Ceramic Tile Flooring. Detached Large Garage With Remote Control Garage Door Opener And Ample Of Parking Spaces In The Driveway. Walking Distance To Local Shops, Restaurants And All Amenities. Minutes To Highway 48 and Close Proximity To Schools and Highway 404. Perfect Home For A Family Starter. (id:35492)
Homelife New World Realty Inc.
317 - 316 Bruyere Street
Ottawa, Ontario
Located in Ottawa's prime location! Facing the Rideau River, 1km away from the Parliament and seconds away from the provincial border. This freshly painted 2-bedroom, 2 full-bathroom unit, of approx. 800 sq ft, has engineered hardwood and ceramic throughout, an open-concept gourmet kitchen with granite countertops and stainless steel appliances. Gas BBQ hookup on the balcony, or better yet, step onto the rooftop terrace and enjoy the wonderful view. Underground parking. Vacant and ready for you to move-in. (id:35492)
Exp Realty
8 Price Street
Brantford, Ontario
Welcome to your dream home in the highly sought after empire community of West Brant. This home includes a double door entry, a main floor finished with a 9 feet ceiling, a hardwood on main floor and staircase. The main floor includes a 2-piece powder room; a large great room; a spacious dining/family room with wooden panels on the wall, pot-lights, and upgraded sheets on the TV wall; a spacious kitchen with stainless steel appliances and pot-lights; and a breakfast area with a sliding door leading to a fully fenced backyard with two side entrances, perfect for large family gatherings. The second floor features 4 large bedrooms and a convenient laundry room finished with a sink and storage cabinets. The master bedroom includes a large walk-in-closet and a 5-piece ensuite finished with quartz countertops and cabinets upgraded for storage. The three large bedrooms share a main full bath. Large windows throughout the house allow for ample sunlight. The basement has been upgraded to 200 amp. This home is just steps away from schools, plazas, walking trails, parks, and a sports complex (coming soon). Don't miss out! (id:35492)
Homelife Silvercity Realty Inc.
4104 - 20 Shore Breeze Drive
Toronto, Ontario
Luxurious Large corner unit located at Eau Du Soleil water tower, unobstructed view of the Lake and Toronto skyline. This stunning 2 bedrooms 2 washrooms has a wrap around balcony with lots of sunlight. 10 ft ceiling, upgraded appliances MIELE, 1 parking, 1 Locker. Freshly painted, brand new flooring. Amenities incl: wine and cigar humidor, salt water pool, yoga, pilates studio, and more! Located in a highly sought-after area with serene waterfront atmosphere with the downtown energy. (id:35492)
Harbour Marketing Real Estate
18370 Tyotown Road
South Glengarry, Ontario
Country living at its best! This century-old, renovated home on 3.34 acres is just 2 km from a secondary school and 15 minutes from the center of Cornwall. The main floor features a gourmet kitchen with an eating area, a dining room for 12, a family room, an office, large front and side entrances, a 2-piece bathroom, and a separate laundry room. A highlight is the 4-season, light-filled sunroom off the kitchen. The 2nd floor offers a primary bedroom wing with a 5-piece ensuite and closet area, plus two additional bedrooms and a full bathroom. The second basement has a separate staircase to office/bedroom and entertaining areas. The property includes a spring-fed well, double car garage (one with an attached workshop), two driveway entrances, mature trees, a pine and spruce grove, and a patio with a firepit surrounded by lush gardens. Click on the Virtual Tour link for video/additional photos/floor plan. The Seller requires 24 hour Irrevocable on all Offers. (id:35492)
RE/MAX Affiliates Marquis Ltd.
3 - 25 Dervock Crescent
Toronto, Ontario
Prestigious 2200 sq ft townhome in North York, epitomizing luxurious living. Ideally located near Bayview Village, Pusateri's, restaurants, and subway stations, this residence offers convenient city living. Inside, discover wide plank flooring, an electric fireplace on a quartz feature wall, and custom built-in shelving in the dining room. The chef's kitchen is a masterpiece with Miele appliances, Silestone countertops, and 10 ft smooth ceilings. The oversized primary bedroom boasts a 5-piece ensuite and custom walk-through closet. High-end upgrades extend to custom cabinetry, pot lights, designer fixtures, Calcutta porcelain tile flooring, and white quartz counters in all bathrooms with Rubi faucets. The true gem lies in the outdoor spaces - 753 sq ft across four areas, including a 170 sq ft front terrace, 195 sq ft enclosed backyard, 17 sq ft primary bedroom balcony, and a 371 sq ft rooftop terrace. Lower-level walkout providing direct access to the underground parking garage with tandem parking for 2 cars outside your door. 5-minute walk to parks and Bessarion Station, with a short 600-meter walk to Loblaws and the YMCA. Photos are virtually staged, for suggestive purposes only. (id:35492)
Century 21 Miller Real Estate Ltd.
166 James Street E
Brockville, Ontario
Welcome to this delightful 2-story, 3-bedroom, 1-bath home, tucked away in a serene corner of downtown Brockville! Offering the perfect balance of comfort and convenience, this charming property is just steps from everything you need: local hospitals, picturesque parks, vibrant shopping options, and the breathtaking St. Lawrence River. Whether you're taking a scenic stroll along the waterfront or enjoying the many outdoor activities Brockville offers, the location is truly unbeatable. As you enter, you'll be welcomed by a bright, inviting atmosphere that fills the spacious living areas with natural light. The thoughtfully designed kitchen provides plenty of storage and is ideal for preparing family meals or entertaining friends. Upstairs, you'll discover three cozy bedrooms perfect for a growing family, creating a peaceful home office, or accommodating guests. Outside, the tranquility of the quiet neighborhood surrounds you, while the private backyard offers an excellent space for relaxation or summer gatherings. Whether you're hosting barbecues or simply unwinding after a busy day, you'll love the peaceful vibe of your outdoor sanctuary. Brockville, known for its rich history, vibrant community, and stunning waterfront, offers the ideal setting for both work and play. This home offers classic charm and modern convenience and the unique advantage of being in the heart of one of Ontario's most charming towns. Don't miss out on this fantastic opportunity to own a piece of Brockville's charm. Schedule a viewing today and make this gem your own! Hot Water Tank Rental $42.91/month, Enbridge Gas $76/monthly, Hydro $180/monthly. The kitchen was redone in 2020, Bathroom 2024. (id:35492)
RE/MAX Affiliates Realty Ltd.
25 Dervock Crescent Unit# 3
Toronto, Ontario
Prestigious 2200 sq ft townhome in North York, epitomizing luxurious living. Ideally located near Bayview Village, Pusateri's, restaurants, and subway stations, this residence offers convenient city living. Inside, discover wide plank flooring, an electric fireplace on a quartz feature wall, and custom built-in shelving in the dining room. The chef's kitchen is a masterpiece with Miele appliances, Silestone countertops, and 10 ft smooth ceilings. The oversized primary bedroom boasts a 5-piece ensuite and custom walk-through closet. High-end upgrades extend to custom cabinetry, pot lights, designer fixtures, Calcutta porcelain tile flooring, and white quartz counters in all bathrooms with Rubi faucets. The true gem lies in the outdoor spaces - 753 sq ft across four areas, including a 170 sq ft front terrace, 195 sq ft enclosed backyard, 17 sq ft primary bedroom balcony, and a 371 sq ft rooftop terrace. Lower-level walkout providing direct access to the underground parking garage with tandem parking for 2 cars outside your door. 5-minute walk to parks and Bessarion Station, with a short 600-meter walk to Loblaws and the YMCA. Photos are virtually staged, for suggestive purposes only. (id:35492)
Century 21 Miller Real Estate Ltd.
35 Green Valley Drive Unit# 105
Kitchener, Ontario
Welcome to 35 Green Valley Drive #105! This bright 2-bedroom 2 bath ground-floor condo offers a practical layout. Featuring a separate kitchen that flows into a formal dining room. The large living room provides ample space and light with big bow windows. Convenient in-suite laundry and additional storage are included. The main bedroom is generously sized and includes a 4-piece ensuite with a walk in closet, while the second bedroom is also spacious. A separate 4-piece bathroom completes the unit. Located close to all your amenities including shopping, banks, restaurants and public transit. Also conveniently located near the 401. This clean and well-maintained building is fantastic, with on-site management, 3 elevators, a party room, library and gym! Don't miss out on the opportunity to call this house your new home! Schedule a safe and private viewing today. (id:35492)
Realty Executives Edge Inc.
Realty Executives Edge Inc
1186 Glenashton Drive
Oakville, Ontario
Welcome to this Luxurious 3 Storey Home Located In Prestigious Joshua Creek! Features 7 Bedrooms, 5 Bathrooms, Rare 3rd Level LOFT. This stunning home underwent over $700K renovation in 2023. And offers nearly 6000 SqFt Of Elegant Living Space. redesigned top-to-bottom with high-end materials and impeccable detail. New roof/Shingles And Luxurious bathrooms. No expenses spared. Enjoy 26 feet High Ceiling Grand Foyer, Step Into the Main Floor Boasting An Open-Concept Layout, and 6-inch plank solid white oak hardwood Flooring Throughout, And A Cozy Fireplace. The Oversized Chef's kitchen, Complete With Custom Cabinetry Includes A Waterfall Quartz Oversized Island, Built-in Appliances And A Custom Backsplash. Opens To A Huge Bright Breakfast Area With A Walkout To The Deck Overlooking The Oasis Backyard & Pool. Second Floor Offers Stunning 4 Bedrooms. The Primary Bedroom Offers A Spacious Sitting Area, A Generously Walk-In Closet And Spa-Like 5 Piece Ensuite With Custom Glass Shower, And A Soaker Tub. The Charm 3rd Floor Loft With Enhanced SKYLIGHT, 2 Spacious Bedrooms, 5 PCS Bathroom & A cozy seating area. Making it Perfect Space for An Office, A peaceful retreat Or Additional Private Living. The Fully Finished Beautifully Basement Offering A Second Full Size Kitchen, One Additional Bedrooms, 3 PCS Bathroom, With Custom Built-in A Fireplace, And Inviting Living Spaces Sun-Filled atmosphere Perfect For Entertaining. Experience The Epitome Of Luxury Living In This Extraordinary Home, Where Every Detail Has Been Thoughtfully Designed To Offer Unparalleled Comfort And Elegance. Don't Miss this opportunity to own Perfect place to call home With An Abundance of Natural Light In every Corner! (id:35492)
Right At Home Realty
5609 Taw Avenue
Mississauga, Ontario
Beautiful well maintained double garage 4 bedroom detached home features 3 full bathrooms upstairs (2 ensuite). The spacious kitchen includes an eat-in breakfast area and opens concept family room with a gas fireplace. The home is bright and well layout, with large windows all replaced at 2021. Recently refreshed with a fresh coat of paint throughout, the property includes a double car garage and 4 cars parking space on the driveway with no sidewalk. Both the front interlock and the backyard were professionally updated. Located in the desirable Heartland neighborhood, this home is conveniently close to Highway 401 and 403, within walking distance to schools, amenities, and bus routes, and near Heartland Shopping Centre. The finished basement provides additional living space, ideal for entertainment or a home office. Multiple parking spaces ensure ample room for your vehicles and guests. Recent upgrades include roof, hardscaping and grading, pot lights etc. **** EXTRAS **** Existing SS refrigerator, SS stove, range hood, washer and dryer, all electrical light fixtures, all California shutters. (id:35492)
First Class Realty Inc.
31 Ingersoll Lane
Richmond Hill, Ontario
Bayview And 19th Avenue, Model :Rlth06, 2618 Sqft, (End Unit) Executive Urban Townhome Inside Richmond Hills Latest & Greatest Neighbourhood! Plenty Of Space To Grow! The Chef Lover Kitchen. Lrg Pantry, Exteded Cabinet And Counter To Host A Large Family Gathering.Top Notch S/S Apps, Incl Gas Stove/French Dr Frdg/Freezer & Ext Quartz Islnd! Wd Flring, Oak Stairs, Cascading Ceilings (10' On 2nd/9' On 3rd) & An Abundance Of Natural Light (Flr To C Windows Where It Counts) Create A Warm & Inviting Sanctuary...Inside & Out! Lots Of Pot Lights, Smooth Ceiling , Hdwood Floor Through Out.Stone Counter Top, Frameless Glass Shore. Enjoy Your Morning Coff/Read On The Sunny Balc Off The Kit Area! In The Eve...Bbq On Your Priv Rooftp Terrace.. And 2 Walk Out Terraces From The Kitchen And The Living Room, . Extnsv List Of Upgrades Included. Dbl Garage, Mudroom, 10' Ceil On 2nd Lvl & 9' On 3rd, Upper Lvl Laundry, Etc... Mins To 401/Go/Shopping/Trails & Parks. Excellent Pub & Prv Schools. (id:35492)
Homelife Landmark Realty Inc.
3 B George Street
Innisfil, Ontario
Welcome to Cookstown, the ideal location for those seeking a more peaceful, small town lifestyle while still having access to essential amenities. This home is just 5 minutes off the 400 south and the same distance to the Tanger outlet mall. Great for those commuting to Barrie, Vaughan and Toronto. Just 20 minutes to big box stores in Barrie. This spacious 4 plus 1 bedroom home has a great yard with deck for entertaining friends and relatives and spacious for children enjoying the outdoors! This home has been well designed for multi-generational living. There is a bedroom in the basement with it's own kitchen, bathroom and separate entrance for extended family or that teen who needs their own space. Basement is NOT LEGAL. The basement also has a large recreation area and finished storage area. If you are looking for a family home in a family neighbourhood look no further. See attached list of features in this home. **** EXTRAS **** Ring alarm system, Window shutters throughout home, Upgraded mirrors in washrooms, Upgraded light fixtures throughout home. Pot Lights, Side-entry stone walkway, Fencing on the perimeter of property, Backyard deck great space to entertain. (id:35492)
Royal LePage Connect Realty
46 Haldimand Crescent
Vaughan, Ontario
*** Assignment Sale **** Amazing Larger Freehold Townhouse 1800 Sqft. 2 Story with Spacious Backyard. Sun filled Open Concept Layout Very Conveniently located in Prestigious Kleinburg. Harwood Flooring Throughout, Oak stairs, Upgraded Fridge, Garage Door Remote, Central Vacuum and much more (id:35492)
RE/MAX Millennium Real Estate
1427 - 120 Harrison Garden Boulevard
Toronto, Ontario
Welcome to Tridel Luxury Building Aristo/Avonshire Community, Corner Unit With 2 Split Bedrooms, Free Shuttle Bus Between Buildings & Sheppard Subway During Peak Hours, prime location, close to Yonge/Sheppard/401/404/ subway station and public transit, 9 Ft. Ceilings, 1 Parking In P1 & 1 Locker, Hardwood Floor Thru-Out, Large Windows Through-Out with Lots Of Nature Lights, Granite Counter Top, 24 Hrs Security, Luxury Recreation Area & Facilities Including Gym, Sauna, Pool, Steam Room, Party Room, Meeting Room, Billiards, Roof Top Terrace & more, Unobstructed East View, Open Kitchen With Granite Countertop with Stainless Steel Appliances, Walking Distance To Restaurants & Shopping Centre **** EXTRAS **** S/S Fridge, B/I Cooktop, B/I Dishwasher, B/I Microwave, Washer & Dryer, All Window Coverings, 1 Parking & 1 Locker Included. (id:35492)
RE/MAX West Realty Inc.
























