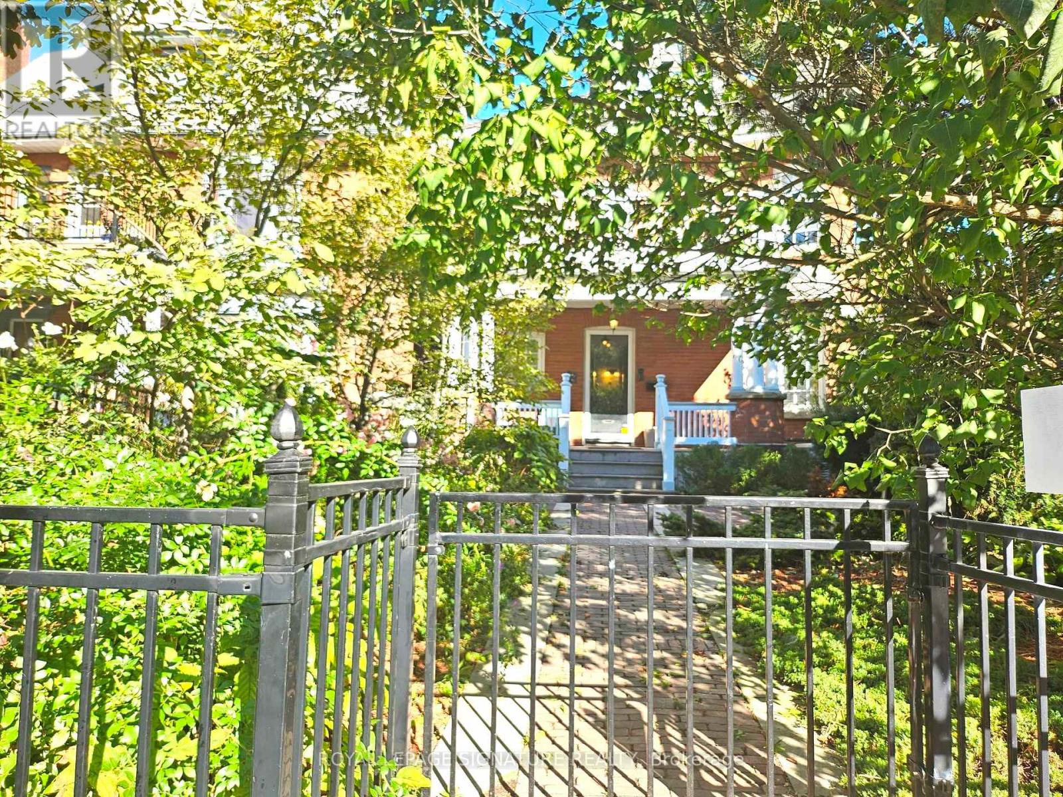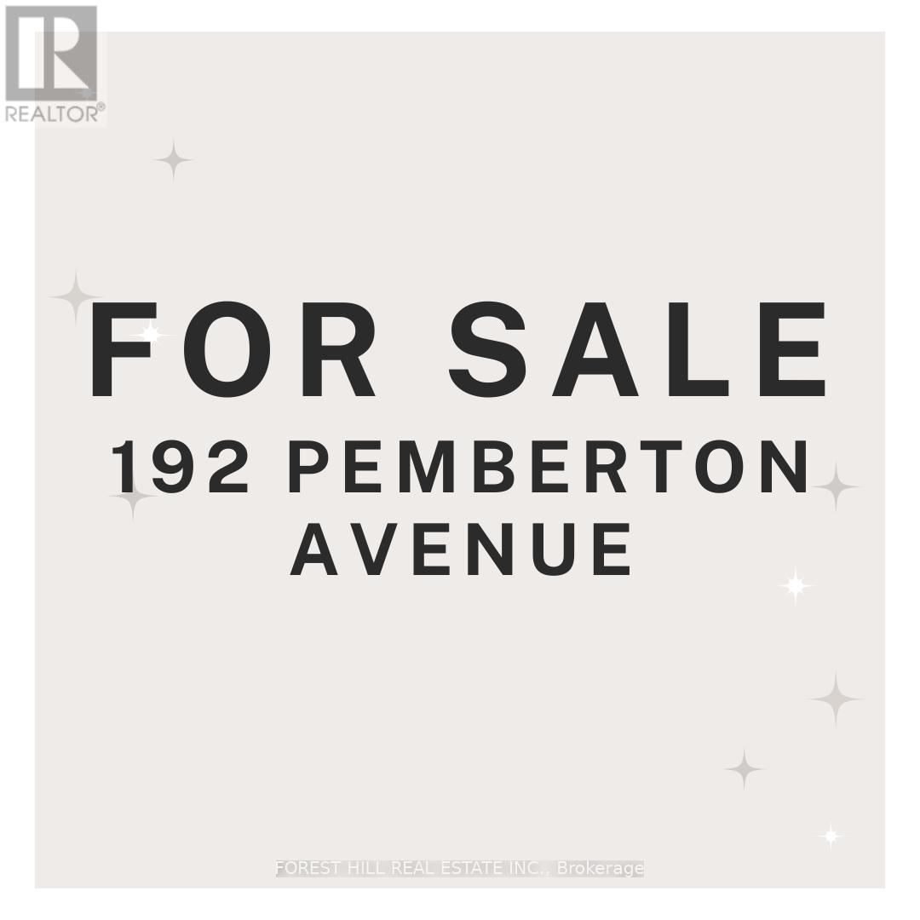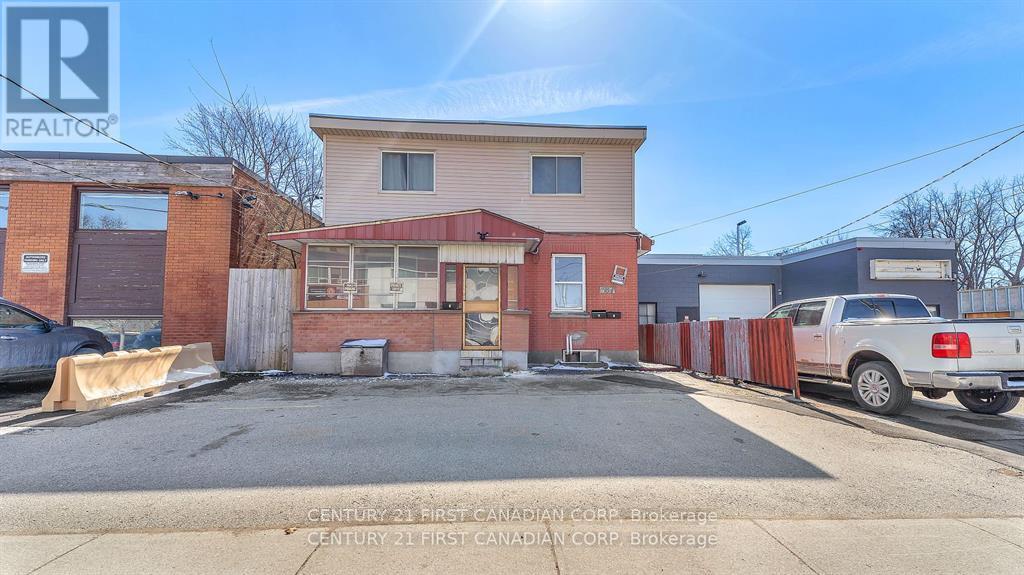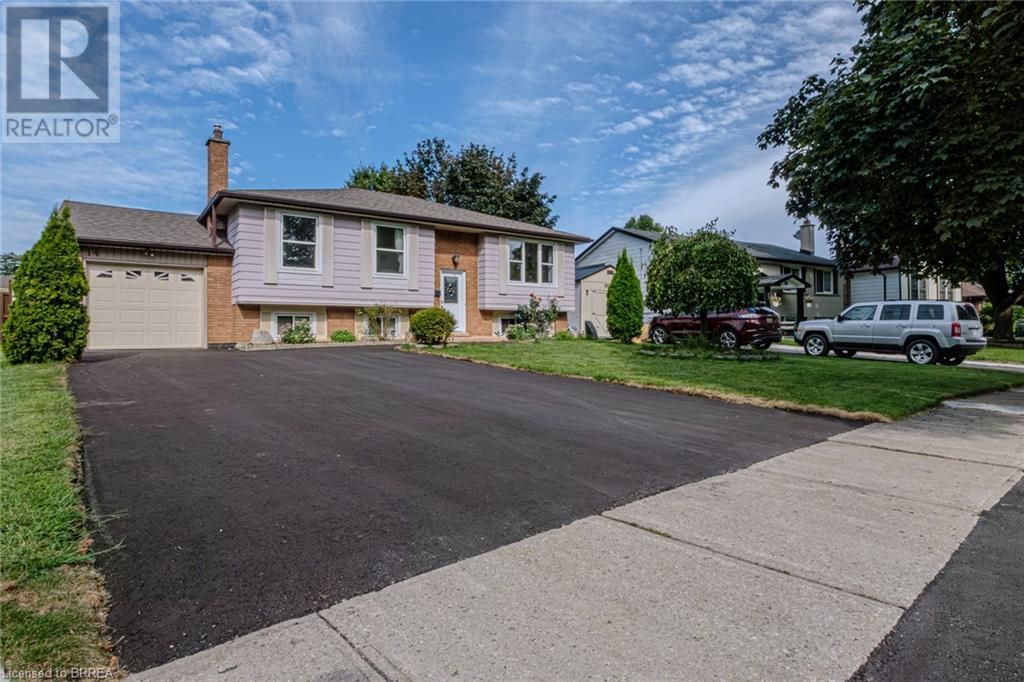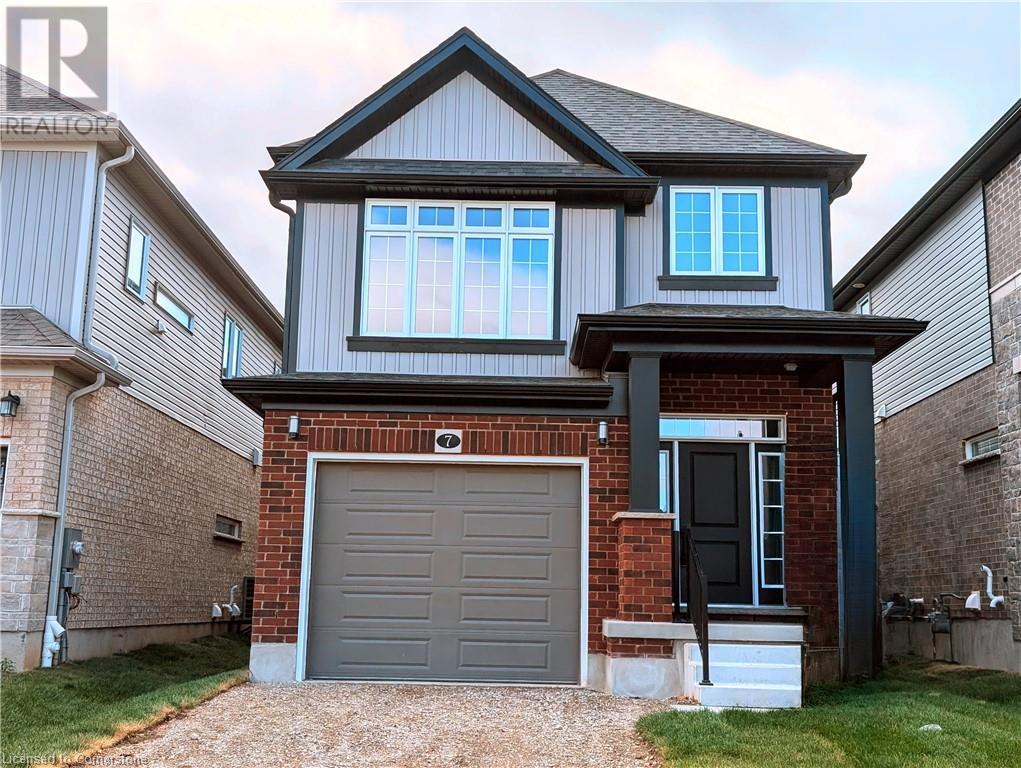188 Church St
Sault Ste. Marie, Ontario
188 Church a Charming Multi-Family Investment Property with 5 Units and Detached Garage. Discover this investment opportunity with a well-maintained multi-family property built in 1904. This property offers five distinct units three **one-bedroom units** and two comfortable **two-bedroom units making it an ideal option for tenants seeking character and modern conveniences. Heated with a **natural gas boiler**, the building has been thoughtfully updated over the years while preserving its historic charm. Tenants and owners alike will appreciate the character and unique features that make this property unique. Adding even more value is a **newer detached double garage**, offering additional income potential for parking or storage rentals. Currently generating monthly cash flow, this property is a prime opportunity for investors looking to add a solid asset to their portfolio. Don't miss out on this chance to own a piece of history with ongoing returns! (id:35492)
Century 21 Choice Realty Inc.
5 New Forest Square
Toronto, Ontario
Welcome to the prestigious Steeles community of Scarborough/Toronto, where this spacious and breathtaking 4-bedroom detached home awaits you. Offering an extraordinary living experience, this property is brimming with potential and exudes a sense of pride of ownership that must be seen to be believed. Positioned within a highly acclaimed school zone featuring Kennedy PS & Dr. Norman Bethune Collegiate Institute, educational excellence is at your doorstep. Enjoy the convenience of being steps away from a bus stop and park, granting effortless access to Pacific and China Mall, a variety of restaurants, a medical center, supermarkets, and both TTC and Go Train stations. **** EXTRAS **** Don't miss out on this exceptional opportunity to immerse yourself in the vibrant ambiance of Steeles, Toronto's most sought-after district. New Roof (2023 (id:35492)
RE/MAX Realty Services Inc.
1 Russet Lane
St. Thomas, Ontario
Ideal for expanding your family! In the coveted Orchard Park area, mere steps from a public school and Applewood Park. Features a finished basement, 3+1 bedrooms, 3.5 bathrooms, a sleek kitchen with a spacious walk-in pantry. Situated on a generous corner lot with a concrete driveway and parking for 4 cars. Enjoy the benefits of a heated garage, a covered deck off the dining area, 2 extra patios, a sizable shed, and a deck **** EXTRAS **** Scenic trails by Russet Lane's end, near shops, eateries, Doug Tarry Sports Complex, Margaret Lake. 25 mins to 401, 15 mins to charming Port Stanley & Lake Erie. (id:35492)
Century 21 First Canadian Corp
14443 Niagara River Parkway
Niagara-On-The-Lake, Ontario
Nestled at the base of the Niagara Escarpment, 14443 Niagara Parkway sits on a private park-like oasis uphill from the Niagara River and the Village of Queenston. With almost 3/4 acres of manicured lawns and professionally planted gardens, a saltwater pool, pergolas, decks and a pond, this sprawling bungalow offers 3 levels of beautifully maintained living space. On the upper level, the large principal suite offers French doors to a balcony overlooking Brock's Monument and Queenston Heights to the South, and picturesque views of the gardens and pool areas to the back of the home. The main level of the home features a formal living room with wood wood-burning fireplace, a Rosewood custom kitchen with cherry cabinets, custom millwork and premium appliances, and a large dining room overlooking the backyard. The dining room accesses' the multi-tiered deck, pond, and outdoor entertaining areas by French doors. 2 additional guest bedrooms and a full bath with custom cabinetry complete the main level. The lower level offers yet another sprawling bedroom with an ensuite and a walk-in closet, a fabulous family room with a gas fireplace with slate surround, an additional guest powder room, a sewing room and a large laundry room to complete the lower level. A walk-out to a sunken armour stone patio surrounded by scented lavender gardens leads to a professionally hardscaped interlock patio with a fire pit. This home has been beautifully updated and maintained over the years. The natural oasis in the private backyard is complimented by endless perennial blooms and beautiful birdlife, while still being close to bike paths, wineries, and Old Town Niagara-on-the-Lake. (id:35492)
Bosley Real Estate Ltd.
23 Holyoake Drive
Stoney Creek, Ontario
Welcome to 23 Holyoake Drive. This immaculately maintained open concept 4 level back split offers 1700 sq ft of finished living area. The location is in a beautiful family friendly neighbourhood close to parks, shopping, and very close to both public and Catholic elementary schools which are both just around the corner. This lovely family home is loaded with upgrades including hardwood floors, custom California shutters throughout, granite countertops in the kitchen, 4” baseboards in most rooms, upgraded trim and hardware. Trane air conditioner installed in 2018. The front and side door were installed in the summer of 2023. A new furnace, humidifier and air cleaner were installed in 2024. The water heater is owned. There is an inside entrance from the garage and a convenient side door from the kitchen to the outside leading into the private yard. This door also leads down to the spacious bright family room which adds much additional living space perfect for entertainment and large gatherings. There is also a 2pce. bath with a rough in for a shower on this level. Steps down from the family room is additional living space in the tastefully finished office/ den. The large laundry room and furnace room are also on this level. Outside features include an attached garage with an inside entrance, a double concrete drive, a private fully fenced yard with a concrete patio, and a charming gazebo enhancing your outside enjoyment. With easy access close to highways and amenities, this is wonderful family home. (id:35492)
Royal LePage Macro Realty
55 North Marysburgh Court
Prince Edward County, Ontario
Private retreat in the heart of nature, where breathtaking pastoral views and exceptional living converge. This stunning 4-bedroom, 4-bathroom haven is nestled on three spacious lots, offering unparalleled room to create your dream home. With large, light-filled rooms and wide open spaces, this property invites you to embrace beauty and charm in every corner. Step inside and be greeted by the grandeur of cathedral ceilings and an expansive open-concept living area. The homes strategic design ensures easy heating and ventilation, while abundant natural light enhances the warm, inviting atmosphere. As evening approaches, gather around the cozy wood-burning fireplace, letting its gentle glow create a perfect backdrop for relaxation and comfort. The open-concept kitchen is a chefs delight, featuring ample counter space and a thoughtful layout that makes cooking and entertaining a breeze. The large primary bedroom and guest room provide serene retreats, while two additional self-contained units, each with short-term accommodation licenses, offer versatile options for guest suites or short-term rentals. The rolling yard offers mature gardens and a variety of fruit trees and bushes. Explore the wildlife-rich grounds and experience the wonders of nature right outside your door. And for those who love aquatic adventures, Prinyers Cove, linked to the Bay of Quinte and accessible from Lake Ontario, promises unparalleled fishing experiences and a myriad of water activities. Embrace the beauty and charm in this magnificent home, where every detail has been designed tosoothe your soul and invigorate your senses. **** EXTRAS **** Sold together with LT 22 RCP 8 N MARYSBURGH; PRINCE EDWARD ARN; 135070102004620, 135070102004621 and 135070102004622 (id:35492)
Royal LePage Proalliance Realty
118 Dugas Road
Corbeil, Ontario
Welcome to 118 Dugas Rd. a multi-unit waterfront four-plex nestled on the shores of beautiful Trout Lake in Corbeil. The setting provides a close proximity to North Bay and consists of 2-2 bedroom and 2-1 bedroom apartments. The building is fully occupied with month to month tenancies and gross rents of $64,440 annually. Constructed in 1959 this waterfront four-plex has 125 feet of shoreline with an easterly exposure. Seller would entertain a vendor take-back. (id:35492)
Royal LePage Northern Life Realty
10635 First Line
Moffat, Ontario
Immerse yourself in serenity with this tranquil property, conveniently located just minutes from the 401, nestled between Milton and Guelph. This custom-built bungalow on 21+ acres, has almost 7000 square feet of elegantly finished living space. This stunning home has it all; soaring ceilings, huge windows, hardwood floors, 2 fireplaces, formal living, dining, family room, office, luxurious kitchen, Primary suite with its own solarium, & all bedrooms complete with ensuite bath. Lower level has a fully finished open concept walk out lower level that flows onto a huge covered patio and the manicured backyard paradise. The newly designed patios, stylish pergola, inground pool, and exquisite pool house/bar from S. Boutine Home Improvements make this backyard ideal for entertaining or enjoying a quiet day. The striking waterfall/pond adds a touch of sophistication, natural beauty and calm. A picturesque natural pond offers stunning sunrises and a winter skating rink. The expansive covered upper balcony is perfect for year-round barbecues with beautiful views of the property and forest. Reconnect with nature on a walking path that weaves through lush woodlands, ideal for everything from forest hiking, to cross-country skiing, perfect for both adventure and relaxation. Experience bird watching or catch glimpses of deer in the early morning mist. This haven combines nature’s tranquility with modern comforts, offering a peaceful escape, within minutes from all the conveniences. (id:35492)
Right At Home Realty
387 Horton Street E
London, Ontario
Exciting Investment Opportunity! Highly desirable rental property conveniently located near downtown. This three-unit building is situated on a spacious lot, within walking distance to downtown and near major transit routes. Units 1 and 2 offer two bedrooms and one bathroom each on the ground level. Unit 3, located on the upper level, is divided into three separate units (A, B, and C). Unit A features 2 bedrooms and 1 bathroom, Unit B has 1 bedroom and 1 bathroom, and Unit C is a bachelor unit with a bathroom. Experience the beauty of scenic trails along the Thames River, attend major ball games in London, and enjoy various festivals and entertainment events downtown. This property generates a net income of $58,000 annually, with a Pro Forma worksheet available for review upon request. With a remarkable cap rate of 7.1%, this investment opportunity is not to be missed. Act swiftly to seize this lucrative opportunity! (id:35492)
Century 21 First Canadian Corp
10635 First Line
Milton, Ontario
Where Elegance & location blend seamlessly creating this tranquil oasis removed from the hustle and bustle of modern life, minutes from the 401. This custom-built executive bungalow, on 21+ acres, & approx 7000 square feet of sophisticated, finished living space. This stunning home has it all; soaring ceilings, huge windows, hardwood floors, 2 fireplaces, formal living, dining, family room, office with built-ins, luxurious kitchen, Primary suite with its own solarium, all bedrooms complete with ensuite bath. Lower level boasts a fully finished open concept walk out lower level that flows onto a sprawling covered patio and meticulously manicured backyard paradise of your dreams. The backyard Oasis is replete with newly designed patios, elegant pergola, inviting inground pool, and exquisite pool house/bar from S. Boutine Home Improvements. This backyard is a dream for entertaining or enjoying a quiet day. The stunning waterfall/pond by Jackson Pond adds a touch of natural beauty and calm. The large, covered upper-balcony is ideal for year-round barbecuing and entertaining, with a breathtaking view of the property and surrounding woodlands. Embrace the tranquility of bird watching and deer sightings in the misty morning hours. This property blends serene natural beauty with modern amenities, offering a peaceful escape close to all conveniences. A 2nd, natural, pond is part of Kilbride Creek. Pull up a chair and watch postcard-perfect sunrises, a superb slice of nature that, in winter, transforms into your own private skating rink. Connect with nature and get a rejuvenating rush of fresh air. Enjoy the meandering walking path through the woodlands -- ideal for forest hikes, dog walking, cross-country skiing, and snowshoeing. Surround yourself with serenity, peace, quiet and a sense of calm that only nature can deliver. This tranquil setting is nestled midway between Milton and Guelph, with the 401 only minutes away. Call today to make this beautiful property your own ! **** EXTRAS **** New Geothermal heating/cooling with 2 furnaces & AC units in 2007, Roof reshingled in 2017. 3 ensuites renovated; 1 in 2018 & 2 in 2023, New pergola & poolhouse 2022, pool liner & coping 2022, New staircase & glass on upper deck 2022, +more (id:35492)
Right At Home Realty
1 Maynard Avenue S
Toronto, Ontario
MULTI SUITE INVESTMENTOLD WORLD ELEGANCE COMBINED WITH MODERN UPDATED LIVING AT KING ST WEST & JAMESON AVE. 3500 Ft of fully updated suites on 4 floors. 9 ft. Ceilings, Hardwood Floors, Pot lights, Balconies & decks, Individual wall mounted HVAC units, 200A electrical, Kitchens with stone counters and Stainless-Steel appliances, Fireplaces, Backup Generator, Garden Sprinkler System, Gazebo, Parking, Hot Water Tanks, Coin Operated Laundry, Ring Doorbells. 15 Minutes by TTC to Downtown, minutes to Lakeshore & Gardiner, Walk to Parks and Lake Ontario. POTENTIAL: CONVERT 4 rental units to all 2 bedroom units or MEDICAL/CLINIC offices on ground floor while retaining 3 rental units.2 OWNED PARKING SPACES. Seller will provide vacant possession. **** EXTRAS **** POTENTIAL: CONVERT 4 rental units to all 2 bedroom units or MEDICAL/CLINIC offices on ground floor while retaining 3 rental units. Seller will provide vacant possession.2 OWNED PARKING SPACES (id:35492)
Royal LePage Signature Realty
1 Maynard Avenue S
Toronto, Ontario
MULTI SUITE INVESTMENTOLD WORLD ELEGANCE COMBINED WITH MODERN UPDATED LIVING AT KING ST WEST & JAMESON AVE. 3500 Ft of fully updated suites on 4 floors. 9 ft. Ceilings, Hardwood Floors, Pot lights, Balconies & decks, Individual wall mounted HVAC units, 200A electrical, Kitchens with stone counters and Stainless-Steel appliances, Fireplaces, Backup Generator, Garden Sprinkler System, Gazebo, Parking, Hot Water Tanks, Coin Operated Laundry, Ring Doorbells. 15 Minutes by TTC to Downtown, minutes to Lakeshore & Gardiner, Walk to Parks and Lake Ontario. POTENTIAL: CONVERT 4 rental units to all 2 bedroom units or MEDICAL/CLINIC offices on ground floor while retaining 3 rental units.2 OWNED PARKING SPACES. Seller will provide vacant possession. **** EXTRAS **** POTENTIAL: CONVERT 4 rental units to all 2 bedroom units or MEDICAL/CLINIC offices on ground floor while retaining 3 rental units. Seller will provide vacant possession.2 OWNED PARKING SPACES (id:35492)
Royal LePage Signature Realty
92 Kraus Road
Barrie, Ontario
Desired neighbourhood, this 2 storey all brick home is bright, spacious, newly painted and ready for your family. Eat-in kitchen with walk-out to fully fenced yard. Oversized garage with main door to rear yard. Located central to all amenities, parks, schools, shopping and easy Hwy access. Hwy 400 for commuter's. **** EXTRAS **** Property has only had one owner. Many possibilities including in-law potential, large windows and high ceiling on lower level. (id:35492)
Royal LePage Rcr Realty
2021 Solar Place
Oshawa, Ontario
Welcome to this stunning 5-bedroom, 4-bathroom executive home located in one of Oshawasmost premium and private neighborhoods. With 3,400 sq. ft. of living space and an additional 1,500 sq. ft. in the unfinished basement, this property offers ample room to customize to your needs. Situated within walking distance of Ontario Tech University, several top-rated elementary schools (public and Catholic), and Costco, its perfect for families and professionals alike. Plus, quick access to Highway 407 makes commuting a breeze. Inside, the spacious kitchen features warm wood cabinetry, sleek stainless-steel appliances, and a large island perfect for meal prep and casual dining. The adjacent dining area, bathed in natural light, overlooks the beautifully landscaped backyard ideal for family gatherings or entertaining guests. The open-concept design flows into a cozy family room with a fireplace, perfect for relaxing evenings. The upper level features generously sized bedrooms, including a primary suite with a walk-in closet and a luxurious ensuite bathroom complete with a double vanity, soaker tub, and a separate shower. Three full bathrooms upstairs provide plenty of convenience for a growing family or guests. Outside, enjoy the tranquility of the meticulously maintained garden and patio area, perfect for outdoor living.This is a rare opportunity to own a beautiful, executive home in one of Oshawa's most desirable neighborhoods! (id:35492)
RE/MAX Crossroads Realty Inc.
16 Clarendon Avenue
Toronto, Ontario
Spectacular Eden Smith Designed Residence. Nestled In The Heart Of Coveted South Hill. Complete Tranquility In The Heart Of The City. Over 6500Sf Of Meticulous Crafted Design On Sprawling 65Ft Frontage! Timeless And Classic Exterior. Exceptional Design And Flow. Sun Drenched Home. Abundance Of Storage. Graciously Proportioned Formal Principal Rooms. Private Main Floor Lib W/Fireplace. Curved Archways And Intricately Detailed Moldings. Sprawling Eat-In Kitchen With W/Walk Out To Deck And Gardens And Spacious Family Room. Second and Third Levels Feature Most Desirable 5 Bedroom Layout W/Additional Upper Level Family Room. Primary Bedroom W/Lavish 6PC Ensuite, Fireplace And Expansive Walk-in Closet. The Lower Level Boasts A Gym, Recreation Rm, Nanny Quarters, Spa Area W/Sauna and ample storage. Retreat To The Private Secluded Backyard Oasis With Lush Greenery And Yoga Studio, Perfect For Exercise, Work From Home Or Art Studio Space. Steps To Renowned Public And Private Schools, Parks, Ravine (Runners Paradise), TTC, Shops, And Eateries In Forest Hill, The Annex, Yorkville And Summerhill. **** EXTRAS **** Basement Reno - 2022, Garage Door Opener - 2020, Hardwood Floors & Primary Bath - 2019, Powder Rm Reno'd - 2017, Roof & Exterior Trim Painted - 2016 (id:35492)
RE/MAX Realtron Barry Cohen Homes Inc.
194 Pemberton Avenue
Toronto, Ontario
****LOCATION--LOCATION--LOCATION****Top-Ranked Schools----Earl Haig SS/Finch PS Area****Suitable For Developers/Builders Or Investors Or End-Users/Families Who Want To Build A Dream----Luxurious Custom-Built Home In Highly Sought-After, Finch Ave And Willowdale Ave---Bayview Ave Neighbourhood****57Ftx145Ft Lot & A Rare-Opportunity To Find 2Lots--Total 102Ftx145Ft(192 Pemberton Avenue----45Ftx145Ft + 194 Pemberton Avenue-----57Ftx145Ft)------Side By Side Lots For Sale/Available(Total---102Ftx145Ft----Potential Severance Opportunity Into 3(THREE) LOTS(Buyer Is Verify The Buyer's Future Use W/City Planner)*****The Property Is Being Sold In ""As Is""---""Where Is"" Condition*****Great Location & A Rare-Opportunity To Buy 2Lots Combined W/Potential Severance 3Lots(Buyer Is To Verify The Buyer's Future Use W/City Planner)***Close To Yonge/Finch,Subway & Shopping*** (id:35492)
Forest Hill Real Estate Inc.
192 Pemberton Avenue
Toronto, Ontario
****LOCATION--LOCATION--LOCATION****Top-Ranked Schools----Earl Haig SS/Finch PS Area****Suitable For Developers/Builders Or Investors Or End-Users/Families Who Want To Build A Dream----Luxurious Custom-Built Home In Highly Sought-After, Finch Ave And Willowdale Ave---Bayview Ave Neighbourhood****45Ftx145Ft Lot & A Rare-Opportunity To Find 2Lots--Total 102Ftx145Ft(192 Pemberton Avenue----45Ftx145Ft + 194 Pemberton Avenue-----57Ftx145Ft)------Side By Side Lots For Sale/Available(Total---102Ftx145Ft----Potential Severance Opportunity Into 3(THREE) LOTS(Buyer Is Verify The Buyer's future Use W/City Planner)*****The Property Is Being Sold In ""As Is""---""Where Is"" Condition***** (id:35492)
Forest Hill Real Estate Inc.
192+194 Pemberton Avenue
Toronto, Ontario
****LOCATION--LOCATION--LOCATION****Top-Ranked Schools----Earl Haig SS/Finch PS Area****Suitable For Developers/Builders Or Investors Or End-Users/Families Who Want To Build A Dream----Luxurious Custom-Built Home In Highly Sought-After, Finch Ave And Willowdale Ave---Bayview Ave Neighbourhood*********A Rare-Opportunity****To Find 2Lots*****Total 102Ftx145Ft(192 Pemberton Avenue----45Ftx145Ft + 194 Pemberton Avenue-----57Ftx145Ft)------Side By Side Lots For Sale/Available(Total---102Ftx145Ft----Potential Severance Opportunity Into 3(THREE) LOTS(Buyer Is Verify The Buyer's Future Use W/City Planner)*****The Property Is Being Sold In ""As Is""---""Where Is"" Condition*****Great Location & A Rare-Opportunity To Buy 2Lots Combined W/Potential Severance 3Lots(Buyer Is To Verify The Buyer's Future Use W/City Planner)***Close To Yonge/Finch,Subway & Shopping*** (id:35492)
Forest Hill Real Estate Inc.
387 Horton Street E
London, Ontario
Exciting Investment Opportunity! Highly desirable rental property conveniently located near downtown. This three-unit building is situated on a spacious lot, within walking distance to downtown and near major transit routes. Units 1 and 2 offer two bedrooms and one bathroom each on the ground level. Unit 3, located on the upper level, is divided into three separate units (A, B, and C). Unit A features 2 bedrooms and 1 bathroom, Unit B has 1 bedroom and 1 bathroom, and Unit C is a bachelor unit with a bathroom. Experience the beauty of scenic trails along the Thames River, attend major ball games in London, and enjoy various festivals and entertainment events downtown. This property generates a net income of $58,000 annually, with a Pro Forma worksheet available for review upon request. With a remarkable cap rate of 7.1%, this investment opportunity is not to be missed. Act swiftly to seize this lucrative opportunity! Vendor take back mortgage is possible with 30% down to approved potential buyers. Contact the listing agent for showings! (id:35492)
Century 21 First Canadian Corp
14 Melbourne Crescent
Brantford, Ontario
Welcome to this spacious 3+2 bedroom, 2 bath raised bungalow, nestled in a peaceful and family-friendly neighborhood. This delightful home offers a blend of comfort, character, and modern convenience. Upon arrival, you'll be greeted by a new, double-wide asphalt driveway, providing ample parking space for five plus vehicles. The attached garage ensures easy access and additional storage. Step inside to discover a bright and airy interior, enhanced by new windows that flood the space with natural light. The home's arched entrances add a touch of elegance and charm. The heart of the home includes a cozy theater room, featuring a natural gas fireplace and a pull-down screen, perfect for movie nights or entertaining guests. Additional features include a tankless owned water heater, water softener, and central air conditioning, ensuring year-round comfort. The spacious, fenced backyard is a true highlight, offering a large interlocking patio ideal for outdoor gatherings and relaxation. Convenience is at your fingertips with this prime location close to highways, schools, shopping (id:35492)
RE/MAX Twin City Realty Inc
1 Lydia Lk
Longlac, Ontario
***LYDIA LAKE LODGE RESORT*** *2 AUTHENTIC HAND CRAFTED LOG HOMES*. SECLUDED & PRIVATE RETREAT*** This Versatile Retreat offers 3,625 sf Of Cabins: 2 Handcrafted Log Home from the 80s, + BONUS Loghouse-Style Building, and 3.24 Acres. Located just 21 Short Miles East of Longlac on Fully Paved Highway 11, ADJACENT to Lake Lydia. Perfect For Many Uses and Easy To Show THE MAIN LOG LODGE: 1684 sf Beautifully Master Hand Crafted Log Home in PRISTINE Condition. "See Photos" Gallery display main area, office, loft with a bedroom, and 3-piece bathroom 530 sq ft basement work area Separate unit with a full kitchen, loft bedroom, guest room, and 3-piece bathroom LOG CABIN SIDE A: 600 sf Two bedrooms with four twin beds Inviting loft overlooking living-dining area Full kitchen with essential amenities Bathroom with a shower Accommodates up to six people LOG CABIN SIDE B: 500 sf One bedroom Loft Kitchenette with a two-burner stove and half fridge Bathroom with a shower Sleeps up to four people GUEST COTTAGE: 844 sf Master bedroom Full kitchen Living room Guest bedroom Loft bedroom 3-piece bathroom 2-sided window porch Balcony PROPERTY AMENITIES: Ten camping sites with 120 Vac 15 Amps, water, and sewage hook-ups Two sites with 220 Vac 30 Amps Four acres of grassy areas for tent camping Centrally located 4-foot firepit for barbecues and bonfire gatherings Picnic tables scattered throughout the property (id:35492)
Royal LePage Lannon Realty
167 Greene Street
South Huron, Ontario
Welcome to the Buckingham Estates subdivision in the town of Exeter where we have ""The Vermont"" which is a 1,600 sq ft two storey home. The main floor consists of an open concept kitchen, dining and great room. The kitchen features a pantry and an island, and there is also a two piece bathroom on the main level. Upstairs you will find three bedrooms including the primary bedroom with a walk in closet and en suite. There is also a four piece bathroom and the conveniences of laundry on the same level as the bedrooms. There are plenty of other floor plans available including options of adding a secondary suite to help with the mortgage or for multi-generational living. Exeter is located just over 30 minutes to North London, 20 minutes to Grand Bend, and over an hour to Kitchener/Waterloo. Exeter is home to multiple grocery stores, restaurants, arena, hospital, walking trails, golf courses and more.*To be built-pictures provided are from a unit that is already built* (id:35492)
Coldwell Banker Dawnflight Realty Brokerage
152 Huron Street
Zorra, Ontario
Almost $200k worth of upgrades have been added in the last year, including a regrarded and redone backyard with a swim spa featuring a power cover, a composite deck and fence, a 150,000 BTU built-in gas fireplace, and heated floors in both the garage and basement. This absolute showstopper is a custom log home located in Embro, a small community with all the amenities, less than 15 minutes from Woodstock, 20 minutes to Stratford, and 35 minutes to London. Situated on 0.6 acres with mature trees and a private backyard, the home offers a serene retreat. The garage is extra deep, accommodating parking for three vehicles with additional storage and a third garage door leading to the backyard. Enjoy a full wrap-around composite front porch, a fully finished walk-out basement, and a private back deck sitting area. Inside, the home exudes a cozy log cabin atmosphere with plenty of windows and a 20-foot great room that floods the space with natural light. The main floor features a primary bedroom with a walk-in closet and a cheater en-suite bathroom with a clawfoot soaker tub. The open kitchen boasts granite counters and ample space, including main floor laundry. Ascend the custom log staircase to an upstairs loft area with a large bedroom, walk-in closet, cheater en-suite with a walk-in shower, and an office loft area that could be enclosed to create additional bedrooms. The finished basement includes an additional bedroom with a walk-in closet and en-suite bathroom featuring a soaker tub. Additional upgrades include a steel roof, a stone gas fireplace, and cherry hardwood floors. This custom, well-thought-out home offers a true cottage lifestyle. (id:35492)
Revel Realty Inc Brokerage
7 Jacob Detweiller Drive Unit# Lot 0046
Kitchener, Ontario
Bring us an OFFER! and Move in to your Brand New Home Now! This home has been specially designed by the builder's own design team and all you have to do is move in! Welcome to The Harrison T offers 1,910 sf and is located in the sought-after Doon South Harvest Park community, minutes from Hwy 401, parks, nature walks, shopping, schools, transit and more. This home features 4 Bedrooms, 2 1/2 baths and a single car garage. The Main floor begins with a large foyer, and a powder room by the entrance. Follow the hall to the main open concept living area with 9ft ceilings, large custom Kitchen with an oversized island and quartz counter tops, dinette and a great room. Side Entrance with potential to finish a separate suite in the basement. 9ft ceiling in the basement (Finished Height 8'7) This home is 100% carpet free! Finished with quality Hardwoods through out, ( great room, dining room, bedrooms & hall) Designer ceramic tiles in foyer, laundry and all baths. Hardwood stairs with contemporary railing with black iron pickets lead to 4 spacious bedrooms and two full baths. Primary suite includes a walk in closet, a large Ensuite with a walk-in tiled shower with glass enclosure and a his and hers double sink extra long vanity. Main bath includes a tub with tiled surround. Convenient upper level laundry completes this level. Enjoy the benefits and comfort of a NetZero Ready built home. Immediate closing. Don't miss this great opportunity! Book your showing today or visit the builder Sales Office at 154 Shaded Creek Dr Kitchener Open Sat/Sun 1-5pm Mon/Tes/We 4-7pm Holiday and Long Weekend Hours May Vary. (id:35492)
RE/MAX Twin City Realty Inc.
Peak Realty Ltd.












