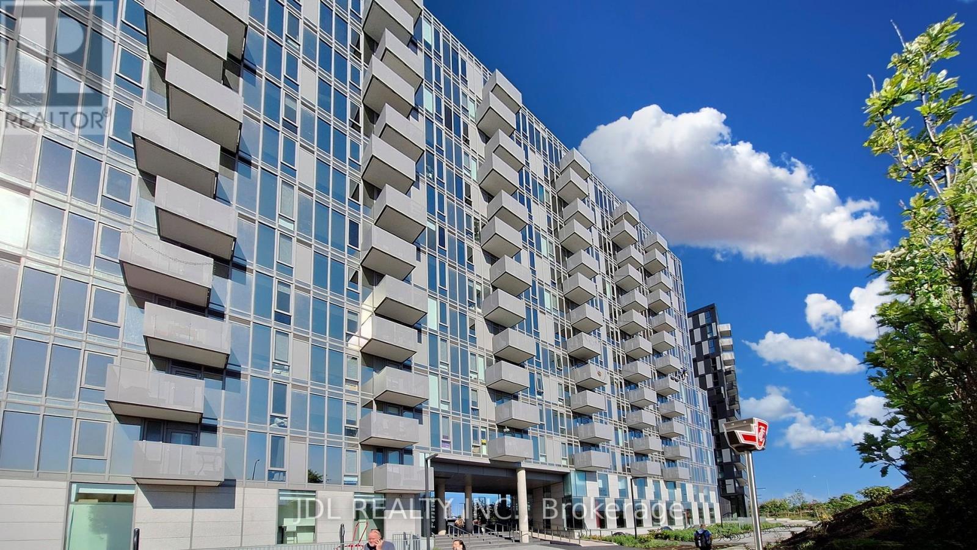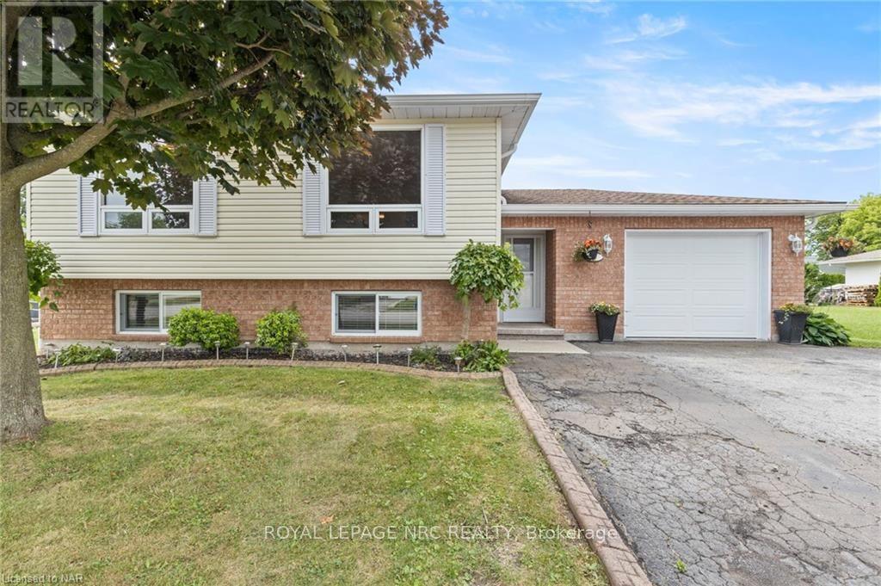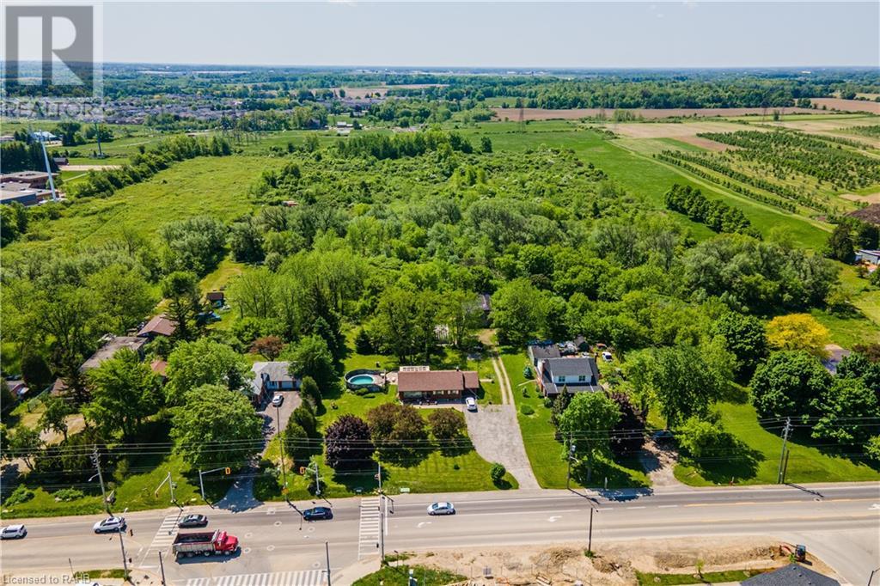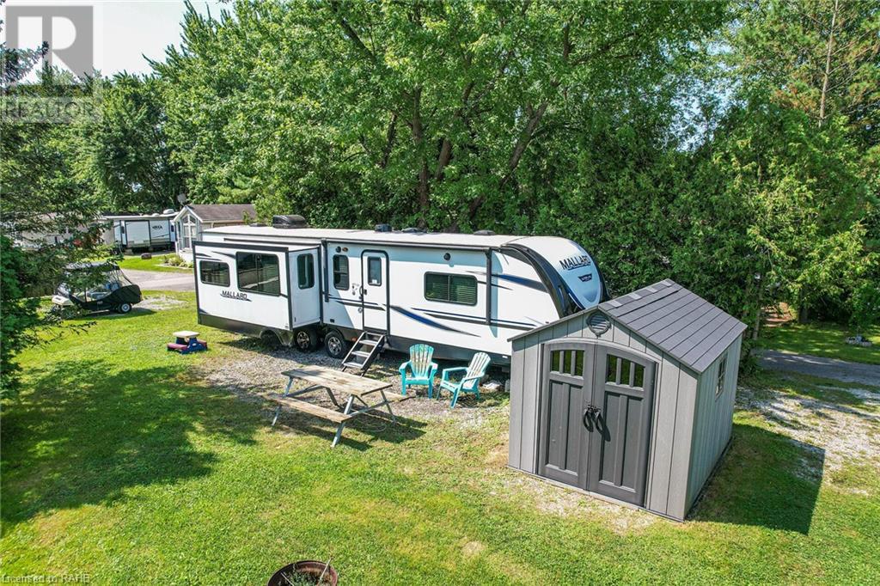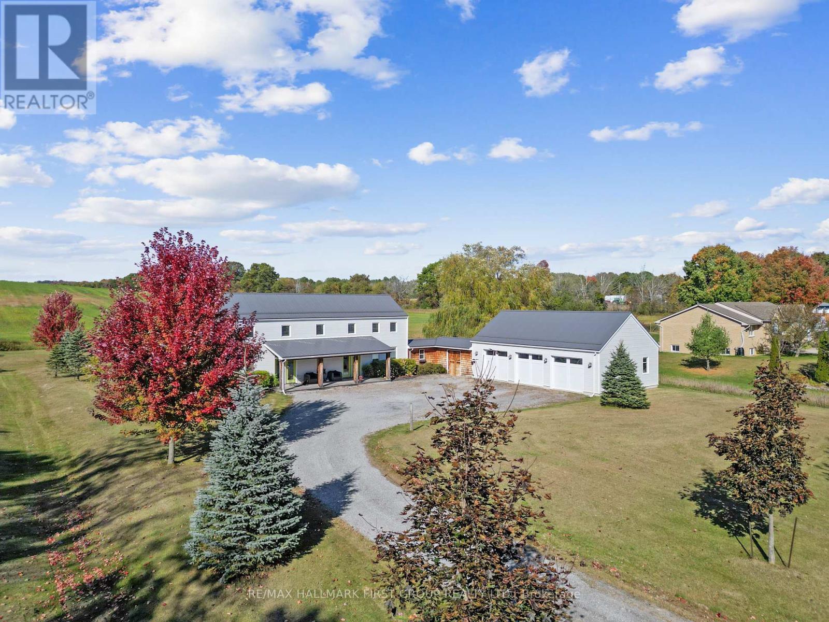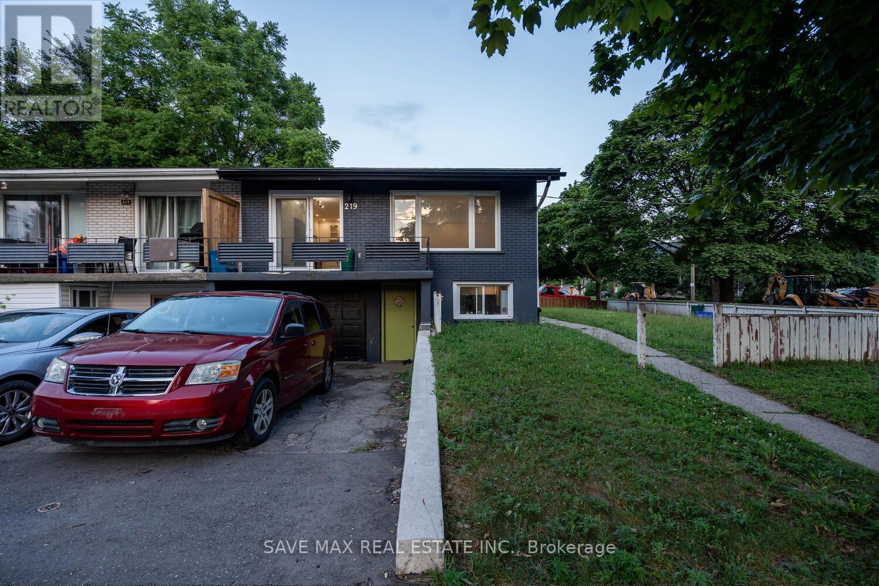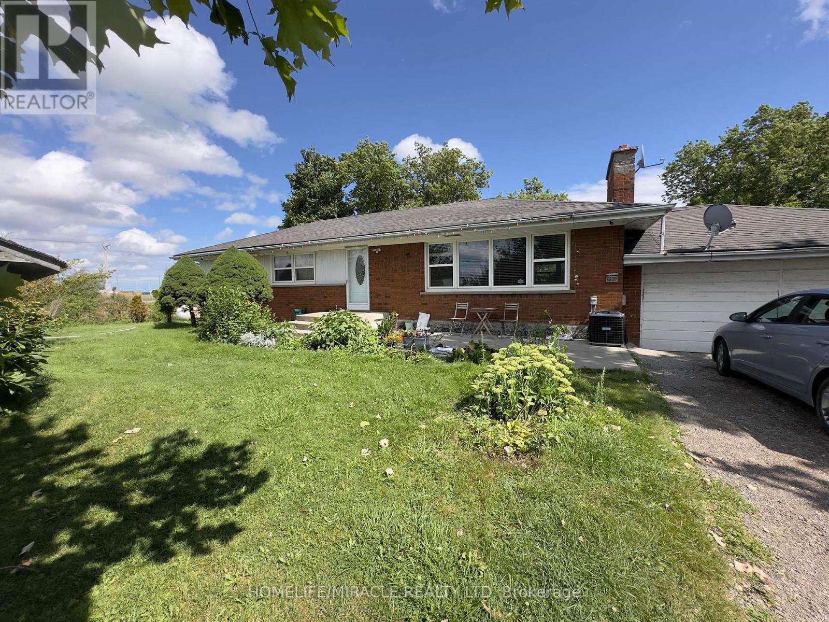801 - 38 Monte Kwinter Court
Toronto, Ontario
Welcome to 801-38 Monte Kwinter Court, a modern and stylish 1+den unit. Den features its own bright window, can easily be used as a second bedroom or a home office. Wilson Subway Station is just at your doorstep! Minutes to Yorkdale Shopping Centre, Downsview Smart Centers including Home Depot, Costco, Best Buy, Starbucks, Beer Store etc. and with easy access to Highway 401. This bright and open-concept unit features sleek laminate flooring throughout, a contemporary kitchen with quartz countertops, stainless steel appliances, and ample cabinetry. Enjoy the convenience of ensuite laundry, a private balcony, and access to exceptional building amenities, including 24-Hour Concierge, fitness center, party room and outdoor BBQ area etc. Bell High Speed Internet is also included in Condo Fee. This condo provides the perfect blend of comfort and convenience. Ideal for first-time buyers, professionals, or investors. Don't miss this incredible opportunity to live in this walkable and transit-connected community! **** EXTRAS **** Fridge, Stove, Dishwasher, Microwave Hood, & Ensuite Washer & Dryer, All Window Coverings. Bell High Speed Internet is included in Condo Fees. (id:35492)
Jdl Realty Inc.
103 Hartney Drive
Richmond Hill, Ontario
Discover the perfect blend of elegance and convenience in this stunning 5-year-old, 4 bdrm home on the 2,600 sq ft house above ground built 2019 nestled in a tranquil neighborhood. Boasting 9-foot ceilings on both G/F & 2/F, this residence is bathed in natural light, beautifully complemented by new sparkling crystal chandeliers throughout. The heart of the home is a gourmet kitchen, complete with granite countertops, sleek S.S appliances, and an inviting breakfast room that opens directly to the backyard a serene spot for morning coffee or weekend barbecues. Location is everything, and this home delivers. Enjoy the ease of nearby shopping at Costco & Home Depot, or explore a variety of shops, restaurants, and parks just minutes away. With quick access to Highway 404. High ranking schl boundary: St. Theresa of Lisieux High & St. Charles Garnier E.S. This is more than just a house; its the lifestyle youve been dreaming of. **** EXTRAS **** All Elfs, Pot Lights, New Crystal Lights, S.S Appliances:(Fridge, Stove, Microwave, DW), Washer/Dryer, HEF, HWT, GDO. (id:35492)
Living Realty Inc.
149 Susan Drive
Pelham, Ontario
Welcome To Your New Home At The Coveted River Estates Community In Font Hill In The Heart Of Niagara!! Built in 2022 Fully Loaded Features...9 Ft Ceilings On The Main Floors, Engineered Hardwood In The Great Room And Dining Room, Quartz Countertop In The Kitchen, 42"" Upper Cabinets In The Kitchen, Kitchen Island, Oak Stairs, Wrought Iron Spindles, Air Conditioner, Led Pot Lights, Upgraded 5Pc Master Ensuite. Walk in closet in 3 Bedrooms, Entry from garage, Separate door to enter garage. Unspoiled basement (id:35492)
Homelife/miracle Realty Ltd
76 Molson Street
Port Hope, Ontario
Welcome to 76 Molson in commuter friendly port hope! this spacious and well cared for brick two story home is located on a large lot in a wonderful community. Port hope has so much to offer competing with big cities while maintaining its small town charm. this lovingly maintained 1850 sq ft home comes with 4 spacious bedroom, ensuite in primary- 3 bathrooms total! updated roof, hvac, garage door and freshly renovated basement space packs alot of value! Offer any time on this property and own it today! **** EXTRAS **** All appliances included. 75ft but 284ft at its largest boundary, this property is private and large. Suitable for big and energetic families! (id:35492)
Tfg Realty Ltd.
6146 Monterey Avenue
Niagara Falls, Ontario
This home has been beautifully updated to include a spacious open concept main floor, with brand new modern kitchen and beautifully appointed stainless steel appliances. With 1170 sq feet this home offers 3 bedrooms and 1.5 bathrooms. The basement offers a large recreational room, with gas fireplace, oversized windows and space for the whole family to hang out! The exterior features a one car garage, parking for 2 in the driveway and perfectly manicured gardens that lead you to your backyard. The shed has the added bonus of hydro making it the perfect spot for those small DIY projects and let’s not forget the interlocking stone patio with awning making this the perfect spot for those summer gatherings. Major updates include luxury vinyl plank flooring, new kitchen, freshly painted, new baseboards, trim, interior doors with hardware, new board and baton siding, new windows, newer furnace, newer hot water tank and a new roof! This home is turn key ready and awaiting its new family! (id:35492)
Coldwell Banker Community Professionals
98 Ost Avenue
Port Colborne (877 - Main Street), Ontario
Be prepared to be blown away by this raised bungalow in Beautiful Port Colborne Main St. Neighborhood! Upon entering this spacious and bright home, you will be taken back by the endless possibilities. Inside, there is room for everyone. Whether you are a first time buyer, a growing family, or panning on a multigenerational change, look no further than 98 Ost Ave. \r\nPerfect in-law set up in the lower lever complete with large 3 bath with walk-in shower, open concept kitchen/dining/sitting area with gas fire place to curl up with a hot drink on a cool night. \r\nOutside is equipped with oversized awning, pergola, shed, and 20/20 dethatched heated garage/workshop perfect for any project or simply storing all your toys. Did I mention, green space for kids to roll around in the grass and plenty of room left over for gardening.\r\nYou wont want to miss out on this gem that Port Colborne has to offer. (id:35492)
Royal LePage NRC Realty
1749 Angus Street
Innisfil, Ontario
Welcome to a beautiful detached 2-storey home in Alcona! This charming home is one of the larger homes on the street. It greets you with covered veranda leading into a spacious foyer. The main level boasts 9' ceilings, rich hardwood, & elegant ceramic flooring throughout. Enjoy the open & airy living room with soaring ceilings, cozy up in the family room by the fireplace, or host dinner parties in the formal dining room. The functional kitchen, complete with an eat-in breakfast area, is perfect for family gatherings. A den/office, a 2-piece powder room, mudroom, and easy access to the double car garage round out the main level Upstairs, you'll find a luxurious primary bedroom with a 6-pc ensuite, 3 additional generously-sized bedrooms, a 4-pc common bathroom, and a handy laundry room. This home offers both comfort and style, perfect for your family's needs. Close to all amenities, with a short drive to Lake Simcoe, golf courses, and parks, this home offers both comfort and convenience. Don't miss the opportunity to make it yours (id:35492)
Cityscape Real Estate Ltd.
1080 Ontario Street
Cobourg, Ontario
Welcome to this charming 3+1 bedroom bungalow, ideally situated in a sought-after area backing on to the Mill Golf Course. This well-maintained home boasts numerous upgrades, including updated kitchen and bathrooms. The bright and cheerful eat-in kitchen is perfect for family gatherings, while the formal living and dining rooms provide a spacious and inviting atmosphere with views of the private backyard. Three generously sized bedrooms on the main level ensure ample space for your families needs. The lower level is a true gem, featuring an extra-large rec room with a bar, a comfortable family room, and an additional spacious bedroom. The convenient back entrance to the lower level offers versatility and potential for various uses. Step outside to enjoy the private back deck and yard, which connects to the golf course, providing a peaceful retreat for relaxation and entertaining. This delightful home is a must-see and offers everything you need for comfortable living. (id:35492)
RE/MAX Lakeshore Realty Inc.
1048 Garner Road E
Hamilton, Ontario
Attention Developers and Builders! Land banking opportunity just across from new residential development. 19.5 acre land parcel surrounded by Residential redevelopment and schools. Close to John C Munro airport and 403 interchange. Lot sizes as per plan provided by Seller. Stream running through part of land. A2 Zoning. Note: two parcels being sold together with two access points off Garner Rd. Please do not walk property without notifying Listing Brokerage. (id:35492)
Keller Williams Edge Realty
1015 - 400 Adelaide Street E
Toronto, Ontario
Luxury 1+Den Condo Unit At The ""Ivory Condo"" By Plaza Corp. 673Sf (1+Den+2 Full Bath) W/ Good SizeBalcony. Den With French Doors Is Ideal As A 2nd Bedroom/Office. Unobstructed North View. GreatLayout, All Laminate Flooring. Modern Kitchen With S/S Appliances, Granite Counter & Backsplash.Ensuite Washer/Dryer. Master Bedroom W/ Large W/I Closet. 1 Parking & 1 Locker Included. Steps ToTTC And George Brown College. Excellent Property For Self Use or For Investment. Unit CurrentlyLeased with AAA Tenant Who Can Stay or Move Out. **** EXTRAS **** Stainless Steel Appliances (Fridge, Stove, Dishwasher, B/I Microwave), Full Size Washer/Dryer, AllWindow coverings. All ELFs. Include Gym, Rooftop Lounge, Party Room & 24H Concierge. (id:35492)
Century 21 Heritage Group Ltd.
110 - 600 Alex Gardner Circle
Aurora, Ontario
Luxurious Stacked Townhouse In The Heart Of Aurora. This Open Concept 2 Bed, 3 Bath Home Is Topped Off With A Huge Private Rooftop Terrace With Westerly Views Of The Sun Setting Over Aurora Heights. The Main Bedroom Has His & Hers Closets, A 3 Pc Ensuite And A Walkout To A Balcony. This Unit Also Boasts Stainless Steel Appliances, upgraded LED lighting, Upper Floor Laundry, And Lots Of Natural Light Through The Large Windows. It's Located Steps From All Amenities Including Restaurants, Shopping, Community Centre, Library, Go Train, Banks, And Parks. There's Lots Of Storage Space But It Also Includes Underground Parking And A Locker. Book your showing today and spend your days basking in the sun! **** EXTRAS **** Stainless Steel Fridge, Stove, & Dishwasher. Stacked Washer & Dryer, Curtain Rods (id:35492)
Red Apple Real Estate Inc.
1048 Garner Road E
Ancaster, Ontario
Land banking opportunity just across from new residential development. 19.5 acres of land surrounded by residential homes and schools, close proximity to 403 and John C Munro Airport. Part of the Airport Expansion Lands. Lot sizes as per plan provided by Seller; Two parcels being sold as one. PIN for other parcel 170810044. Two access points on Garner Rd. All room sizes are approximate and buyer to do own due diligence for zoning and future development, sq/ft etc. Zoned A2. Seller would like to remain in the house for a time after if possible. Stream running through part of the land, please do not walk property without notifying the Listing Brokerage. (id:35492)
Keller Williams Edge Realty
Lot 47 Chipmunk Lane
Cayuga, Ontario
Looking for the ultimate weekday or weekend getaway - check out this beautiful 2020 “Mallard - M335 rear living travel trailer in immaculate Better Than New condition! The rarely occupied unit incs multiple slides ftrs camp side slide offering kitchen table w/leaf & 4 chairs, adjacent theatre seating boasting 2 reclining chairs facing flat screen TV, multi-media/blue-tooth equipped center w/fireplace - continues to tri-fold sofa which pulls out to comfortable bed - leads to functional kitchen sporting versatile prep island, 2 refrigerators/freezers combos, microwave, 3 burner cook-top/oven, range hood - leads past modern 3 pc bath w/large WI shower to luxurious primary bedroom incs king size bed complemented w/strategically placed wardrobe & storage cabinetry incs laundry RI plumbing. Quality exterior ftrs diamond plated front accented w/fibre-glass aerodynamic cap. Extras - AC, c/vac, water/sewage level monitors, power sun awning, outdoor speakers, solar & back-up camera rough-in, power stabilizer jacks & custom 8x10 shed. Discover North America's grandeur as you travel to the many beautiful trailer parks dotted thru-out Canada & USA. Now Is The Time To Enjoy Life!! (id:35492)
RE/MAX Escarpment Realty Inc.
404 Queenston Road
Hamilton, Ontario
EXPERIENCE COUNTRY LIVING IN THE HEART OF THE CITY. THIS PROPERTY OFFERS HUGE LOT WITH SOLID FOUNDATION. CUSTOM BUILT BY FORMER OWNER AND BUILDER. HOUSE HAS 4 + 2 BEDROOMS, 2 KITCHENS, SEPARATE ENTRANCE. NO RENTALS. METAL ROOF 2021. SELLER DOES NOT WARRANT RETROFIT STATUS OF BASEMENT. (id:35492)
RE/MAX Real Estate Centre Inc.
125 Jim Mortson Drive
East Gwillimbury, Ontario
Welcome to this exquisite end-unit freehold townhome, offering over 2,000 sq. ft. of elegance and comfort at every turn. It features three spacious bedrooms, a den, and a convenient second-floor laundry. The master bedroom includes a luxurious 5-piece ensuite, while the second bedroom boasts a Juliette balcony. The third bedroom offers direct access to its own balcony, perfect for a morning workout. There is also potential to create a separate entrance for the lookout basement, providing future rental income. The garage offers direct access to the backyard. The gourmet kitchen is a culinary haven, showcasing quartz countertops and stainless steel appliances. Located in a desirable neighbourhood near malls, schools, parks, and community centers, this sunlit home caters to every lifestyle need. Don't miss it and its a must-see. **** EXTRAS **** 9' ceilings on the main floor, smooth ceilings , fresh paint, hardwood floors, and a premium iron art oak staircase. 200-amp electrical panel and USB ports in the hallway and bedrooms. (id:35492)
RE/MAX Community Realty Inc.
134 Chesley Avenue
London, Ontario
Investors and First Time Hone Buyers, take note! This fully updated 2 storey home has been well cared for and includes a newly renovated and freshly paint The spacious main floor has a open concept living room and formal dining area, good size kitchen, with access to the back yard and lower level suite. The Upper level has 2 generously sized bedrooms and a 3PC bath. Bright, open and modern design offers comfortable living and is sure to impress. The Lover level suite has a 3 pc bath and a good size bedroom. Fully fenced back yard and an extended driveway with a room for a 4 vehicles. Located close to all amenities including Public Transit, Shopping, Churches, Library, park , BMO Rea Center and more. **** EXTRAS **** Freshly painted , with a new kitchen, new flooring on the main floor, and pot lights in the main and bedrooms. (id:35492)
Save Max Real Estate Inc.
3655 Hancock Road
Clarington, Ontario
This magnificent Neo-Classical Estate home blends the modern, conservative and progressive into a majestic home situated on 52 acres of natural beauty. 8500 sq.ft. of beautifully designed living space and 5725 sq.ft. of space just waiting for your creative touch. A homeowners dream and a developers lucrative investment opportunity. With spacious rooms, high ceilings, large windows and lovely views, this home provides the light, space, peace and scenic surrounding of a private sanctuary. The exquisite kitchen is built to please everyone. Modern, with quality craftmanship and high-end appliances, it transitions seamlessly into the adjoining living and dining spaces. Equally stunning are the bedrooms, each with beautifully appointed 4 piece ensuites, walk in closets and large windows. Especially amazing is the Primary, encompassing a separate dressing room which could easily serve as a nursery, An ensuite with a two person steam shower, 2 vanities and a gorgeous brass tub with a seperate massive walk-in closet with a 2 piece bath. (id:35492)
Royal Heritage Realty Ltd.
8508 Dale Road
Cobourg, Ontario
One-of-a-kind custom-designed home boasting 3400 sq ft of beauty and comfort. A refreshing and captivating home where easy living is accented by contemporary country charm. The changing moods of nature animate the house via the many large windows that let you watch the sun both rise & set. The spacious front entry sets the tone for the living room, featuring a fieldstone fireplace & tray ceiling. The sleek kitchen has granite surfaces, a large island, & a big walk-in pantry with a convenient second sink. The dining room has unique rough-hewn pine walls & marvellous views. Further on the main floor is a media room wired for a sound system, the primary suite with doors leading to the spa patio & rolling country views, a walk-in closet and a 4-piece ensuite. There is also a laundry room, powder room & utility room. The mudroom & breezeway lead to an enormous 3-bay garage. Upstairs is a spacious loft-style family room, including a study, a 3-piece bathroom, and two bedrooms with peaked ceilings. Impressively set back from the road on a sprawling 1.23-acre property with mature landscaping. Drive times: GTA 75 minutes, Peterborough 45 minutes. **** EXTRAS **** Maintenance-free metal roof, induction cooktop, radiant in-floor heating, heat recovery ventilation, garage door openers, and front and back decks. (id:35492)
RE/MAX Hallmark First Group Realty Ltd.
383299 20 Side Road
Amaranth, Ontario
93.66 acre farm on paved road in North Amaranth. Corner farm with 2 homes (in need of renovation). 2 driveways, 2 septics, one well. Approximately 86 workable acres. Municipal drain on property.. Taxes are based on residential use (farm tax credit not being claimed). 2 - 100 amp hydro services (one per home) 2 furnaces (1 oil and 1 propane). Original 1890 home has oil heat, separate bungalow has propane heat. Price based on land value. Both septics pumped in last two years. Secondary home has had some renovations (tankless water heater, separate hydro, separate septic and risers installed) New well head 2023. (id:35492)
RE/MAX Real Estate Centre Inc.
9 Blue Heron Drive
Mono, Ontario
Beautiful Move In Ready 4+2 Bedroom Executive Bungaloft (5,216 Sq. Ft Total Fin Living Space) In The Highly Desired Island Lake Estates, Backing Onto Island Lake Conservation Area & Park. Enjoy Country Living Surrounded By Nature with Trails, Hiking , Biking , Fishing and Kayaking All While Being Mins To Schools, Parks & Shopping. Home Is Surrounded By Beautiful Landscaping & Gardens. Main Floor Is Adorned With Hardwood Floors, Vaulted Ceilings And Lots Of Natural Light. Beautiful Formal Dining Rm Looks Into The Stunning Great Rm W/ Gas Fireplace. Large Kitchen Features A Huge Island, Tons Of Cupboard Space And A Walkout To The Back Porch with beautiful sunset views. Main Floor Laundry & Mudroom Is Conveniently Off The Kitchen W/ Walkout To Garage. Two Generous Sized Bedrooms + Large Main Floor Primary Bedroom overlooking the conservation meadow W/ 5Pc Ensuite Complete The Main Floor. Large Upstairs Loft Could Be An Additional Bedroom Or Office. Bright And Spacious Separate 2 Bedroom In-law Suite (1000 Sq. Ft ) on Lower Level With Living Rm, Fireplace, Eat-In Kitchen . Additional basement games and TV room (1000 Sq. Ft ) Fully fenced back yard (owned by seller) Access to Lake and Trails (no charge) directly via park/CVC behind property or through Blue Heron Cul de Sac **** EXTRAS **** New Carrier Furnace Dec 2022, New pressure reduce valve and expansion tank Nov 2022, New Kitchen Appliances Dec 2022, Ducts cleaned Dec 2022. Smart Thermostat Ecobee Dec 2022. (id:35492)
Royal LePage Rcr Realty
219 Franklin Street S
Kitchener, Ontario
Greatest chance for newcomers in the housing market and individuals looking to invest. Unique Jewel In One Of Canada's Rapidly Expanding Cities! Large and well-lit semi-detached home with a back-split layout in a sought-after location. Fantastic design, contemporary kitchen, and updated windows for ample natural light. Different entrance/ basement for additional earnings. Currently, both units are leased but they can be vacated if necessary. Best higher education institutions. The employment and business hub like Silicon Valley in Canada. Close to Communication Centers/Hospitals/Stores/Restaurants. Access to both highways and public transportation options such as buses, Go trains, and LRT. Don't Miss out the chance to own it!!! (id:35492)
Save Max Real Estate Inc.
9800 Britania Road
Milton, Ontario
!!!Attention Investors and Home Builders! A unique opportunity awaits with this well-kept 3-bedroom, 2-bathroom bungalow, offering the perfect blend of country living within city limits. Nestled on a spacious one-acre lot, this sun-filled home features large windows throughout, flooding every room with natural light. Enjoy the serene, rural feel while being just minutes away from parks and all city amenities. With no carpet in the house, this bungalow is move-in ready and full of potential. Located at the intersection of Britannia Road and Fourth Line in Milton, this property offers endless possibilities for future development or to enjoy as is. Don't miss out on this rare chance to own a piece of tranquility with all the conveniences of the city nearby! (id:35492)
Homelife/miracle Realty Ltd
263 - 65 Attmar Drive
Brampton, Ontario
Attention FIRST TIME HOME BUYER! This beautiful BRAND NEW condo stacked townhouse Features 1 Bedroom + 1 Bathroom, 1 Car Parking (Owned) and 1 Locker (Owned). Lots of builder upgrades. Carpet free, Oversized balcony with glass railings, Upgraded KITCHEN AID appliances in the entire kitchen, quartz countertop, quality designed cabinetry with full depth fridge upper cabinet, upgraded kitchen backsplash, Approx 9' Ceiling heights as per plan, Countertops, Quality designed bathroom vanity cabinets including powder room, Under mount square Basins, In Suite Laundry closet. Pets allowed with restrictions.Located at the intersection of Gore Rd/Queen St close to Hwy 427, 407, 50, 7, Minutes from Costco, Parks, Public Transit & More!! (id:35492)
Royal Canadian Realty
231 - 260 John Garland Boulevard
Toronto, Ontario
Bright & Spacious Three Bedroom Condo Townhome .... Nice Sized Three Bedrooms .... Two Bathrooms ... Hardwood Flooring ..... Finished Basement with Rec Room & Laundry & Much More . **** EXTRAS **** Includes All Elf's, Stove, Fridge, Washer & Dryer. Just steps To All Amenities, Walking Distance To Bus Stops . (id:35492)
RE/MAX Premier Inc.

