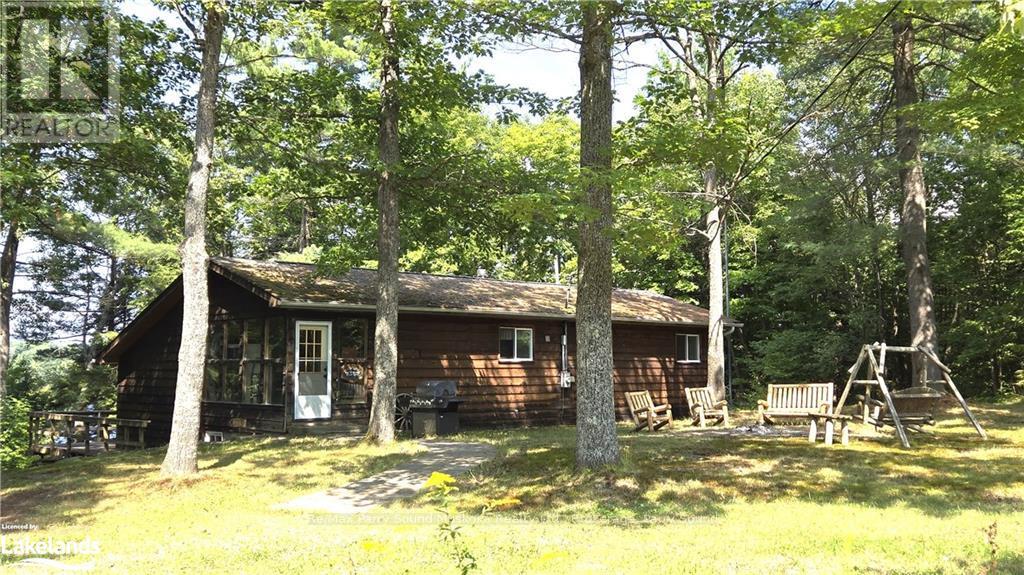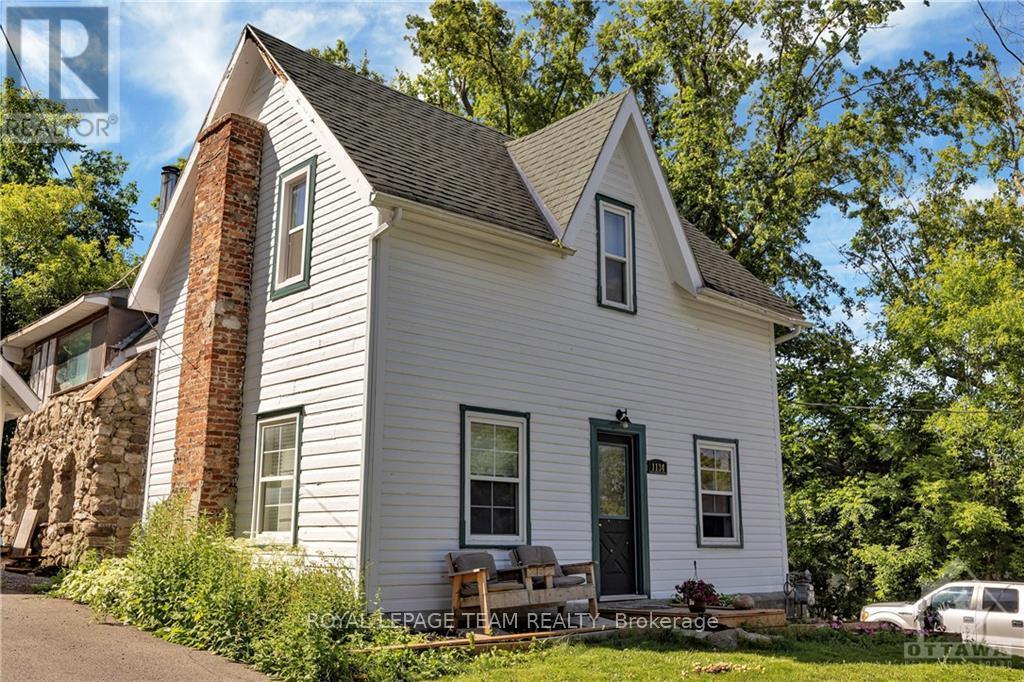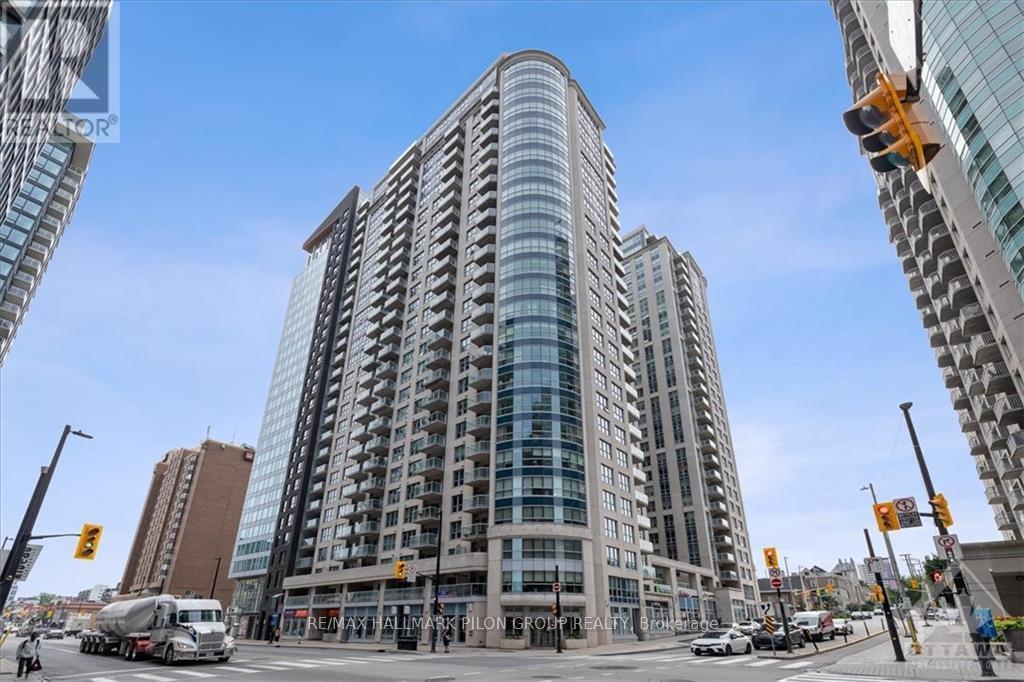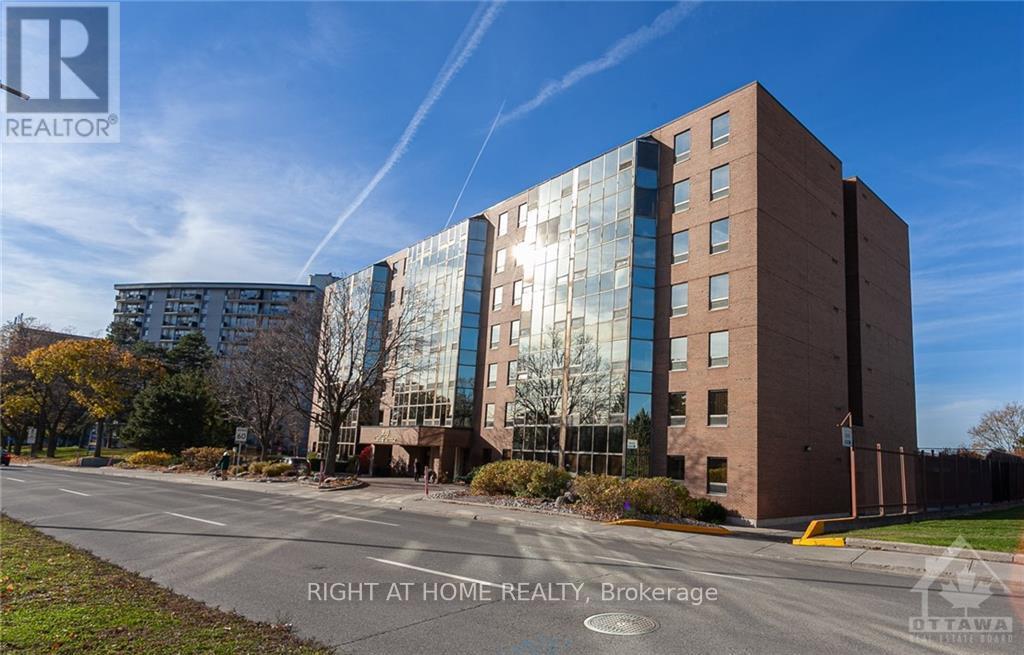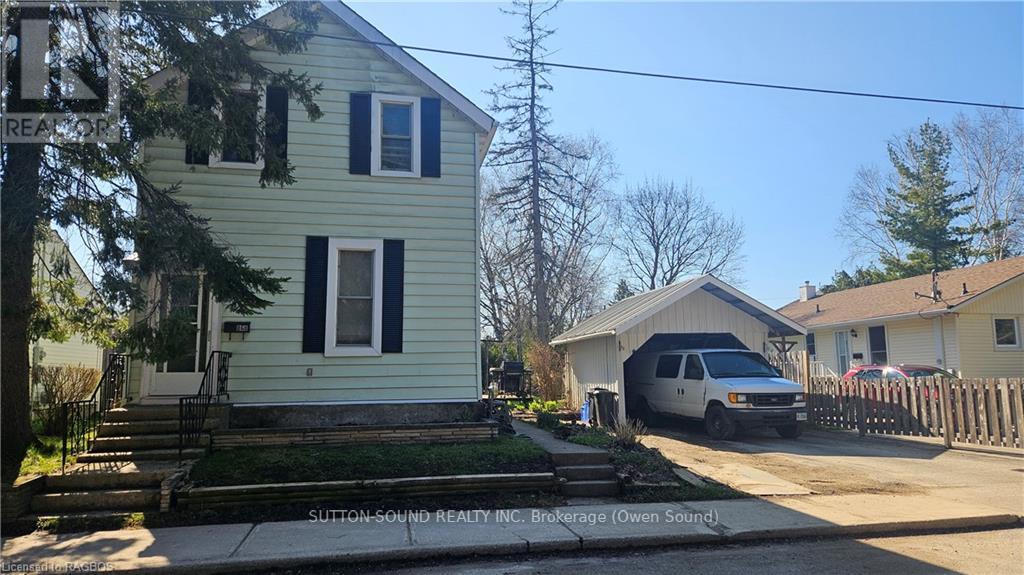33 Houston Lane
Seguin, Ontario
Tranquil Waterfront home or cottage retreat with 249 feet of direct waterfront on Otter Lake. Detached home nestled on a spacious 2+ acre waterfront lot on sought-after Otter Lake, just minutes from Parry Sound. Whether you are looking for a quiet retreat or a place to entertain family and friends, this property offers it all. Located on a private, year-round road, this home provides the perfect balance of privacy and convenience. Enjoy endless outdoor activities with direct lake access for boating, swimming, and fishing, along with ample room for campfires, stargazing and sand-based volleyball court on your expansive lot. The open-concept layout invites natural light throughout, and walkout access to a large deck overlooking the serene cottage setting. The generous property size offers the potential for future expansion or simply enjoying the space as-is with peace and tranquility. (id:35492)
RE/MAX Parry Sound Muskoka Realty Ltd
64 Eastern Avenue
Greater Madawaska, Ontario
Flooring: Vinyl, Looking for a lifestyle change? This stunning 2021 home nestled amongst the pines on just under an acre not only meets all your wants in a home but offers country living within a community setting. A well-designed open concept floor plan offers a massive living/dining/kitchen complete with quartz counters & pantry. A primary with walk-in closet & ensuite, 2 additional BRs & full bath. Loads of closets along with the laundry/utility room. Warm up by the wood fireplace on a chilly day or relax & cool off around the pool with its expansive deck & huge backyard, an entertainer’s delight. Not only does it meet your needs in the home but the 32' x 32' garage with a loft will house all your toys & tales of the day’s adventures. Outdoor enthusiasts will love this area, trails for hiking, 4 wheeling, snowmobiling, whether a hunter or bird watcher you will find your niche. Madawaska River is just mins. away accessing Centennial & Black Donald lakes. 24hr notice for showing 24hr offer irrevocable (id:35492)
Century 21 Eady Realty Inc.
210 Purchase Crescent
Ottawa, Ontario
Flooring: Tile, A beautiful contemporary open concept townhome, nestled in a family oriented neighborhood of Porter Place, and bursting with upgrades and tastefully decorated to appeal to any buyer. This home boasts hardwood through out the main level, gas fireplace anchoring the cozy family room, dining area and half bath. The kitchen comes with upgraded stainless appliances, quartz counter tops, farm style kitchen sink and walk in pantry. Patio doors off the eating area leads to sun filled partially fenced backyard.\r\nSecond level has plush carpets, adding warmth and coziness. Filled with natural light the primary boasts a tastefully decorated ensuite bath with quartz counter top and large glass shower. Bedrooms 2 and 3 are equally elegant that is suited as children's room, guest bed or a home office. The main bath is upgraded with quartz counter, ceramic floors and bath/shower combination. Lower level is fully framed, just waiting for you to put your finishing touches on., Flooring: Carpet Wall To Wall (id:35492)
Grape Vine Realty Inc.
57 Rosena Lane
Uxbridge, Ontario
For Sale: Stunning 4+1 Bedroom Detached Home with Swimming Pool on a Tranquil Uxbridge Street. Step into luxury with this immaculate detached home, where every detail has been meticulously upgraded and finished to perfection. This home surpasses even the most beautiful builder model homes and truly needs to be seen to be fully appreciated. From top to bottom, this residence has been thoughtfully renovated, and it shows. The photos simply cant capture its true beauty. You will fall in love the moment you step inside, as no expense or effort has been spared in creating a space that is both unique and exquisitely gorgeous. Boasting over 2500 sq.ft. of elegant living space (excluding the finished basement), this home features a desirable floor plan with separate dining, living, and family rooms. The fully upgraded kitchen is a chefs dream, complete with a large pantry, dark stainless steel appliances, quartz countertops, matching backsplash and a breakfast area overlooking the serene backyard with an inviting inground swimming pool. A convenient laundry room eliminates the need to carry laundry up and down stairs, while upgraded lighting throughout adds a modern touch. The second floor offers four generously sized bedrooms, including a master suite with a luxurious en-suite bathroom. The lower level reveals a home cinema room (cinema equipment included) perfect for movie nights say goodbye to Cineplex! Additionally, there is a fifth bedroom and a large playroom with a pool table (included with the sale).The backyard is an entertainers paradise, featuring a large swimming pool and a charming gazebo (also included), making it ideal for relaxing summer evenings after a busy day. This home is sure to impress friends and family alike, combining beauty, functionality, and exceptional care. Don't miss your chance to make this dream home your own! **** EXTRAS **** Upgraded electrical panel. Upgraded light fixtures, floors, bathrooms and more. Recently changed central air condition and pool pump. 20 minute drive to 407, and 30 minute drive to 401. (id:35492)
RE/MAX Real Estate Centre Inc.
394 Ontario Street
Cobourg, Ontario
Discover the perfect blend of comfort and investment potential, featuring a charming main level with two spacious bedrooms and a well-designed bathroom. The open living area flows into a bright, modern kitchen, ideal for family gatherings or entertaining guests, with access to the private deck and backyard. A standout feature is the fully equipped basement apartment, boasting its own entrance, one bedroom, large living room, kitchen and a modern bathroom, perfect for rental income, guest accommodations, or as a private retreat for family members. Located in a convenient neighborhood close to amenities, parks, beach, and public transit, this home presents a fantastic opportunity for both homeowners and investors alike. Don't miss out schedule your viewing today! (id:35492)
Coldwell Banker - R.m.r. Real Estate
1212 Bruce Road 40
Arran-Elderslie, Ontario
Step back in time with this charming 1907 schoolhouse, completely renovated, nestled on a serene .88-acre lot surrounded by peaceful pastures. The fully fenced yard offers both privacy and the perfect setting for outdoor enjoyment. A brand new well was just installed! The original front doors are a nostalgic nod to the school's storied past, and yes, the school bell is still intact, ready to ring in your next chapter. Inside, you'll find an open-concept layout that makes the most of the generous high ceilings, creating a bright and airy space that feels both welcoming and spacious. Ceiling fans are thoughtfully installed in most rooms, ensuring comfort throughout the seasons. The one-level living offers ease and accessibility, with everything you need conveniently laid out on a single floor, in an open concept design. Whether you're looking for a unique home full of character or a peaceful retreat with a story to tell, this former schoolhouse has it all. With its blend of historic charm and modern-day convenience, its not just a place to liveits a place to create lasting memories. Come and see for yourself why this rare find is truly one-of-a-kind! (id:35492)
Royal LePage Rcr Realty
34 Rue Des Pins
Dubreuilville, Ontario
Looking for more room? Family growing? Maybe looking to invest? Located just 3.5 hours north of Sault Ste. Marie in the mining town of Dubreuilville, this 6 bedroom bungalow is a great place to call home! Open concept kitchen/living area, lots of storage space, huge foyer, finished rec room, 2 full baths, large backyard and so much more! Book your tour and see what this home has to offer! (id:35492)
Royal LePage® Northern Advantage
26 - 2175 Stavebank Road
Mississauga, Ontario
This one is special! Enjoy the carefree lifestyle of The Colony by Daniels Corp! Fabulous detached condo bungalow with guest loft at the end of a private cul de sac. Maintenance free living; one fee covers complete four season home exterior, deck, landscaping and road upkeep plus high speed internet and Rogers Ignite TV service! Open concept kitchen and vaulted Great Room with multiple walkouts to huge deck overlooking private garden & water feature. Primary bedroom is large and bright, overlooking the pond with a 5-piece ensuite and a large walk-in closet. Fully finished basement with oak bar, games area & kitchen. Wonderful for entertaining! **** EXTRAS **** Refrigerator, B/I Cooktop, Oven, Dishwasher & Microwave, Stacked Washer/Dryer (As Is), Freezer, Pool table & accessories. light fixtures, Window coverings, central air, central vac, Intercom, Security system, workbench. 2 gas fp, 2 GDO, HWT (id:35492)
Royal LePage Realty Plus
52 & 54 Wishman Street
Kirkland Lake, Ontario
This delightful 3 Bedroom 994 Sq Foot Bungalow sits on an 80 ft x 100 ft lot on a quiet residential street in the much sought-after Federal area. Enjoy your first cup of coffee of the day on the spacious back deck overlooking a beautiful backyard with all of the sounds of nature & a scenic forested backdrop. The main level features a cheerful sunny living room, large kitchen with eat-in space, 3 bedrooms & a 4 PC Bathroom with chic floral decor. Hardwood floors & California shutters are a nice features. The basement has a rec room, laundry, utility & loads of room for storage. Appliances & shed included. Parking for 3 vehicles. Don't miss out on this well-maintained home with a gorgeous property. Additional info: MUNICIPAL TAXES: 54 Wishman: $2608.86 & 52 Wishman lot: $211.41 taxes 2024. Water Sewer Taxes: $164.83.N HEAT: $2400 . HYDRO: $90 per month on average. ** This is a linked property.** (id:35492)
Sherry Panagapka Real Estate Ltd.
75 Ellen Street Unit# 102
Barrie, Ontario
Discover your urban retreat in downtown Barrie with serene nature views. This cute condo in The Regatta offers a demure lifestyle, just steps from Barrie’s waterfront and downtown attractions. Across from Centennial Beach and the Marina, enjoy easy access to the Allandale GO Train, public transit, parks, and major highways. The Regatta features premium amenities including on-site management, gated entry, security cameras, an indoor pool, hot tub, sauna, exercise room, party room, library, and more. This bright bachelor unit has a unique floor plan on the ground floor. No waiting for elevators and parking is on the main level of the garage as well. The kitchen is galley style with updated appliances, in-suite laundry, large bright windows with quality shades, a spacious walk-in closet, and a renovated bathroom with walk-in tile and glass shower and heated tile floors. New neutral paint provides a clean slate for your personal touch. The unit is vacant and easy to show, quick closing available. (id:35492)
Sutton Group Incentive Realty Inc. Brokerage
267 Front Street
Stratford, Ontario
Attention Investors! This 3 bedroom detached home is located in the heart of Stratford, nestled in a quiet family friendly neighbourhood. This exceptional real estate opportunity presents excellent investment potential. Whether you're looking to rent, renovate or create your dream home, this property offers endless possibilities. Brand new shingles (2024). Beyond its property lines, this home is conveniently located within walking distance of shops, restaurants, great schools and beautiful parks, all while having close proximity to major transportation routes and public transit. Opportunity awaits! Property has suffered substantial water damage throughout. Access letter required for all showings due to interior and exterior condition of property. Taxes estimated as per city's website. Property is being sold under Power of Sale, sold as is, where is/ Seller does not warranty any aspects of property, including to and not limited to: sizes, taxes or condition/structure (id:35492)
RE/MAX Escarpment Realty Inc.
9 Pearl Street
Bayham, Ontario
Great investment opportunity! Located on a dead end street on the edge of picturesque Vienna. Solidly built bricked bungalow with full unfinished walk out basement. Note the lot size & frontage along the residentially zoned street, water & sewer at the lot line. If your looking for privacy & a couple acres of serenity this home might be the one for you! (id:35492)
Royal LePage Results Realty
4812 Torbolton Ridge Road
Ottawa, Ontario
Updated spacious bungalow on private 2-acre lot. Functional floor plan featuring hardwood floors, generous room sizes, family room with wood burning fireplace and raised hearth, bright kitchen with large dining area, abundant windows facilitating lots of natural light, large bedrooms and 5 piece bathroom with soaker tub and shower. Great deck out back for entertaining guests. Finished lower level with large rec room, bedroom and 3-piece bathroom. Whole home Generac generator provides peace of mind. Lots of storage with a 2 car garage as well as a handy wooden shed with electricity & fenced area which could function as a dog run/chicken coop. Updates approx - Furnace/AC, Hwt 2019, Windows 2022, front and back door 2021, Roof 2018, Generac generator 2017. 24 hours irrevocable on all offers. (id:35492)
Bennett Property Shop Realty
1134 O'grady Street
Ottawa, Ontario
Flooring: Tile, This 2 story home is so much more than it appears. Walking distance to all village amenities and the Rideau River. At the end of the road you will find river access with a Dock! This home has great bones and is recognized by locals as the home with the stone Centennial Turret. The main level has hardwood throughout. The family room is one of a kind with 3 impressive stained glass windows and interior stone accents. The wood stove is WETT certified. Primary rooms are well sized. The upper level features 3 bedrooms, a full bath with good sized tub and a “must be developed” approximately 20' X 12' room currently used for storage off of the primary bedroom. Large private backyard complete with storage shed. This charming home is ready for your unique touch!, Flooring: Hardwood, Flooring: Carpet Wall To Wall (id:35492)
Royal LePage Team Realty
405 - 242 Rideau Street
Ottawa, Ontario
Experience the vibrant lifestyle of downtown Ottawa with this modern condo, located just steps from the Byward Market, Supermarket shopping, University of Ottawa, Parliament Hill, National Gallery, Rideau Mall, & the picturesque Rideau Canal. This unit features gleaming HW flrs, ceramic tile, & large windows that flood the space w/natural light, offering stunning city views from your private balcony. The well-appointed kitchen boasts luxurious wood cabinets, SS appliances, & a convenient eating bar. The primary bedroom offers plush carpeting & ample light. A full bathroom which features ceramic tile floors, a full-size tub, & stylish shower, along w/the convenience of in-unit laundry. This desirable building offers a host of amenities, including a landscaped terrace w/BBQ areas, indoor pool, well-equipped gym, & multiple entertainment rooms, all maintained by 24/7 concierge & security services. The condo comes w/storage locker & includes heat, A/C, & water in the condo fees., Flooring: Hardwood, Flooring: Ceramic, Flooring: Carpet Wall To Wall (id:35492)
RE/MAX Hallmark Pilon Group Realty
204 Bruyere Street E
Ottawa, Ontario
Public Remarks: Well, maintain a solid 15-unit building, which includes 6-2 bedrooms, 8-1 bedrooms, and 1 bachelor apartment.. Many updates have been completed in most of the units in the last 9 years including bathrooms and kitchen. The roof was redone in 2016, All units are above ground with 8 covered parking and 4 surface parking spaces. in the Mortgage Details: CMCH 1st Mortgage / First National $1,637,000 Maturity: September 1,2026 at 2.47% Payments: P/I $7949 monthly (id:35492)
Coldwell Banker Sarazen Realty
Lot 62 Weedmark Road
Montague, Ontario
Flooring: Vinyl, *This house/building is not built or is under construction. Images of a similar model are provided* Jackson Homes model with 2 bedrooms, 1 baths split entryway with vinyl exterior to be built on stunning 1.77 acre, partially treed lot just minutes from Smiths Falls, and an easy commute to the city. Enjoy the open concept design in living area /dining /kitchen area with custom cabinetry from Laurysen Kitchens. Generous bedrooms, with the Master. LVT flooring in baths, kitchen and entry. Split level Entry/Foyer, and 5 foot patio door off dinning room to backyard/deck. Attached single car garage (12x16) The lower level awaits your own personal design ideas for future living space. The Buyer can choose all their own custom finishing with our own design team. All on a full PWF foundation! Call today!, Flooring: Laminate (id:35492)
RE/MAX Affiliates Realty Ltd.
Lot 63 Weedmark Road
Montague, Ontario
Flooring: Vinyl, *This house/building is not built or is under construction. Images of a similar model are provided* Top Selling Jackson Homes model with 3 bedrooms, 2 baths split entryway with vinyl exterior to be built on stunning 1.9 acre, partially treed lot just minutes from Smiths Falls, and an easy commute to the city. Enjoy the open concept design in living area /dining /kitchen area with custom kitchen cabinetry from Laurysen Kitchens. Generous bedrooms, with the Master featuring a full 4pc ensuite with one piece tub. LVP in baths and entry. Large entry/foyer with inside garage entry , and door to backyard/deck. Attached double car garage(20x 20) The lower level awaits your own personal design ideas for future living space. The Buyer can choose all their own custom finishing with the Builders own design team. All on a full PWF foundation! Also includes : Call today!, Flooring: Laminate (id:35492)
RE/MAX Affiliates Realty Ltd.
305 - 2019 Carling Avenue
Ottawa, Ontario
Flooring: Vinyl, Welcome Home to Carling Terrace, 2 Bedroom and 2 Baths. Tile covered entrance with Master bedroom which boasts a Walk- In closet and an En-Suite. Second bedroom is located on the other side of the living room for greater privacy. The large windows allow natural light to shine into the unit. Solarium can be used as an office. In unit laundry and storage. Building is 8 storey and has 65 units featuring a gym and outdoor in-ground pool. Covered Parking included., Flooring: Carpet W/W & Mixed, Flooring: Laminate (id:35492)
Right At Home Realty
36 Thomson Crescent
Deep River, Ontario
This spacious 3-bedroom family home features inviting front foyer, large bright sun filled living room, main floor family room with quality airtight wood stove, main floor den / office, 2nd floor offers 3 bedrooms and 4 pc. bath, full basement with finished Rec room. Utility room and workshop, 3 pc. bath, step out the back door to the deck with hot tub overlooking a private back yard with rear lane access, detached garage with extra depth with rear door. Gas furnace and Central Air. All this and more just a short walk to shopping, Hill Park and Schools. Call today. 24 Hour irrevocable required on all offers. (id:35492)
James J. Hickey Realty Ltd.
212 - 29 Rosebank Drive
Toronto, Ontario
Bright & Spacious Townhouse In The Most Sought After Location, 4 Bedroom End Unit. Like A Semi With Walkout Basement And R/I For 3 Pc Washroom. Can Be Converted Into A Bachelor Apartment With Separate Entrance. . Pot Lights, 24/7 Security Guard/ Ensuite Security System, Steps To Park, Library, Minutes To 401. **** EXTRAS **** Fridge, Stove, B/I Dishwasher, Washer And Dryer. All Electrical Light Fixture, All Window Covering. (id:35492)
Right At Home Realty
3 - 681 Whitaker Street
Peterborough, Ontario
Elegance Throughout. Luxury Meets Nature. Golf, Large Modern 3 Season Sunroom And Maintenance Free Living! Welcome To 681 Whitaker Unit 3. Nestled In PTBO's Vibrant, Highly Sought After East City Community. If You're Looking For A Home That Offers Both Style & Substance, This Condo Is The Perfect Choice. Bright & Spacious 2 Bed 2 Bath Condo Has Been Renovated Throughout To Shine Above The Rest! Step Inside This Stunning Condo, You'll Immediately Be Struck By The Attention To Detail And Quality Of Renovations.This Gem Backs Onto The Third Hole Of The Prestigious Peterborough Golf And Country Club. Perfect For Any Golf Enthusiast. Relax And Unwind In Your Custom, Sunlit, Three Season Sunroom W/Access To Your Own Private Patio, Surrounded By Lush Gardens, Tress And The Golf Course. This Condo Offers the Perfect Blend Of Functionality, Comfort & Style. New Kitchen, Porcelain Tile Floors, Custom Built-In Closets W/Italian Melamine Doors, All New LED Lighting. Spacious Laundry/Storage Room With Lots Of Storage Cabinets For All Your Storage Needs & Brand New High End Washer/Dryer. Secure Building With Convenient One Level Accessible Living. This Condo Is More Than Just A Place To Live - It's A Lifestyle. With It's Beautiful Renovations, Prime Location, And Vibrant Community, It Offers Everything You Need To Enjoy A High-Quality, Comfortable And Convenient Living Experience. **** EXTRAS **** New Kitchen, Porcelain Tile Floors, Custom Built-In Closets W/Italian Melamine Doors, All New LED Lighting. Spacious Laundry/Storage Room With Lots Of Storage Cabinets For All Your Storage Needs & Brand New High End Washer/Dryer. (id:35492)
Exp Realty
344 Picton Main Street
Prince Edward County, Ontario
Introducing 344 Picton Main St! A prime multi-residential property in the heart of Prince Edward County overlooking the charming Picton Harbour. This property offers limitless possibilities whether youre looking for an income-generating investment, running a bed and breakfast, or even your personal family retreat. With four distinct units, each offering their own private entrance, in-unit laundry, and wired for separate utilities; this property is designed for flexibility and convenience. Theres even electrical in place for future heat pump installation! UNIT 1: The Captains Quarters is a sprawling 2100 sq. ft. blank canvas ready for your finishing touches suitable for a 1 or 2-3 bedroom layout. UNIT 2: The Crews Cabin is a bright and open 742 sq. ft., 2-bedroom, 1-bathroom suite, ideal for long-term renters or guests seeking a cozy escape. UNIT 3: The Crows Nest, is a bachelor suite with a private balcony offering southern views of Picton Bay perfect for short-term stays. UNIT 4: The Main Deck is a 583 sq. ft., 1-bedroom unit with inviting views of Picton Main St., ideal for visitors taking in the local attractions. PLUS the carriage house offers enormous potential with a second-story loft for extra living space or add a garage door for additional covered parking. **** EXTRAS **** Be sure to view the brochure for more information, photos and floor plans for each unit! (id:35492)
Century 21 Lanthorn & Associates Real Estate Ltd.
Century 21 Lanthorn Real Estate Ltd.
868 4th Ave A W
Owen Sound, Ontario
Welcome to this beautiful property that boasts an ideal location and tremendous potential for improvement, making it the right choice for your next family home. This charming 1.5-story, 3-bedroom home is situated on a peaceful dead-end street within walking distance of an elementary and a high school. Entering the front door, you are greeted by an inviting open-concept living, dining, and kitchen area. The seamless flow between the rooms creates an atmosphere of connectivity, perfect for gatherings and everyday family life. The kitchen features oak cabinets with ample storage and generous countertop space for meal preparation. The adjacent dining area offers a tranquil setting for family dinners, while the living room beckons with its cozy ambiance. Upstairs, you will find three comfortable bedrooms and a convenient two-piece bathroom. The basement offers an abundance of storage space and a room presently serving as a fourth bedroom. Outside, the spacious lot, dotted with mature trees, awaits your new landscaping ideas. For those seeking the convenience of urban amenities, a nearby staircase leads down through a quiet, forested area to the heart of Owen Sound. A short walk in the opposite direction will take you to the West Rocks Conservation Area. Whether you decide to explore the downtown area, take a leisurely stroll through nature, or just enjoy the beauty of your own back yard, this home offers the perfect balance of convenience and natural beauty. (id:35492)
Sutton-Sound Realty

