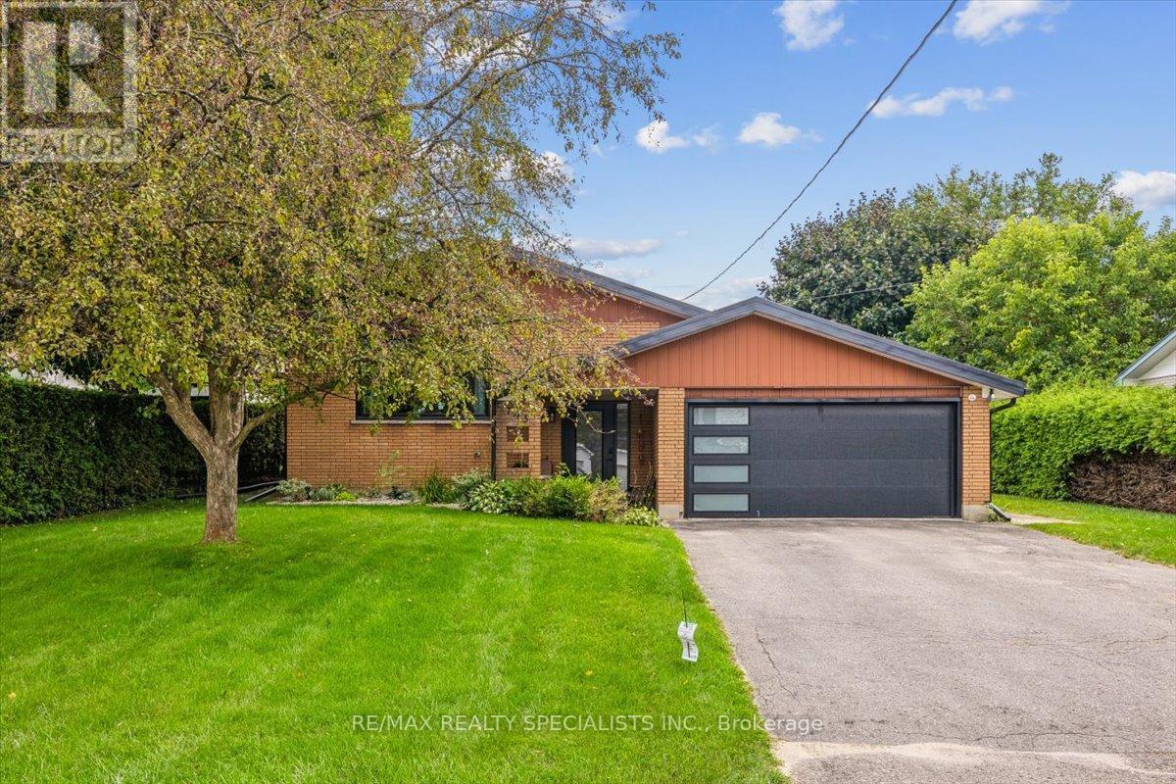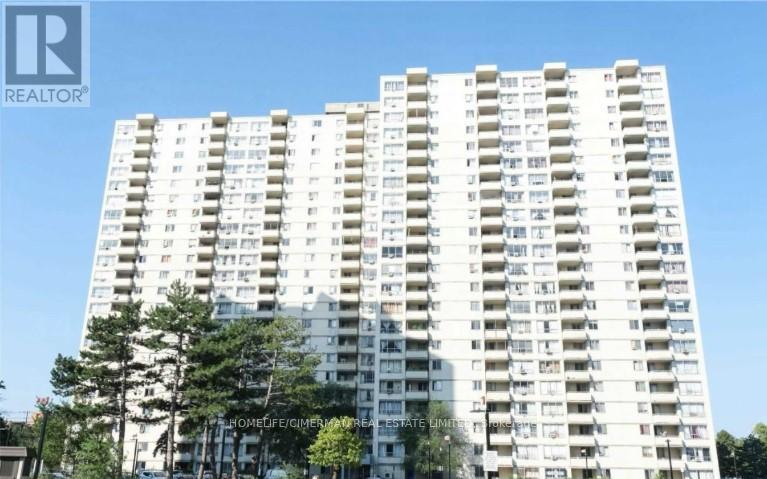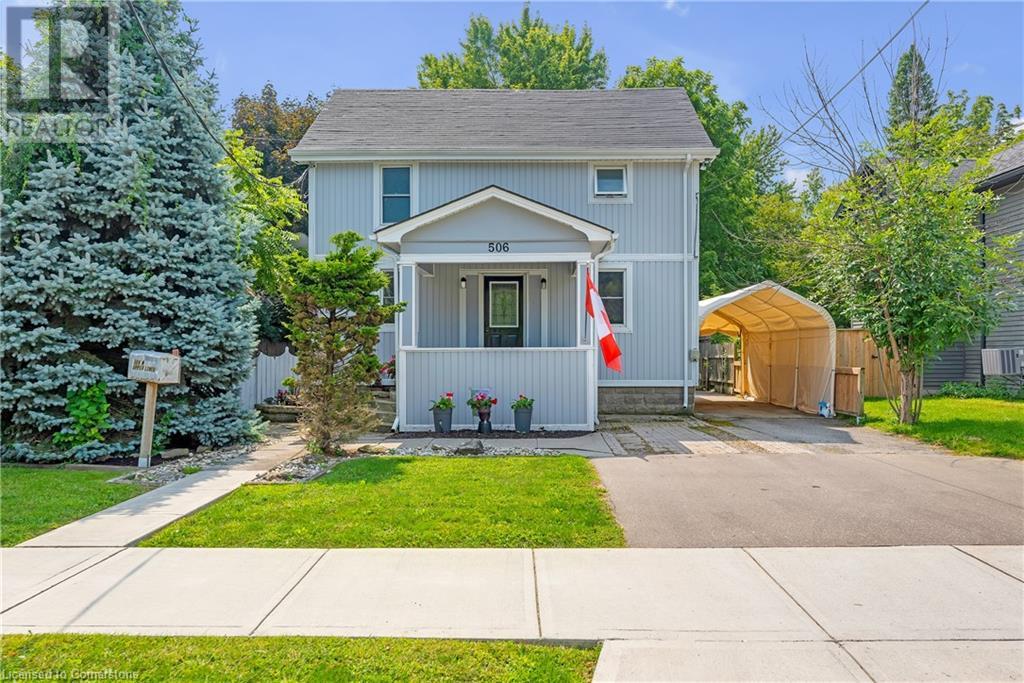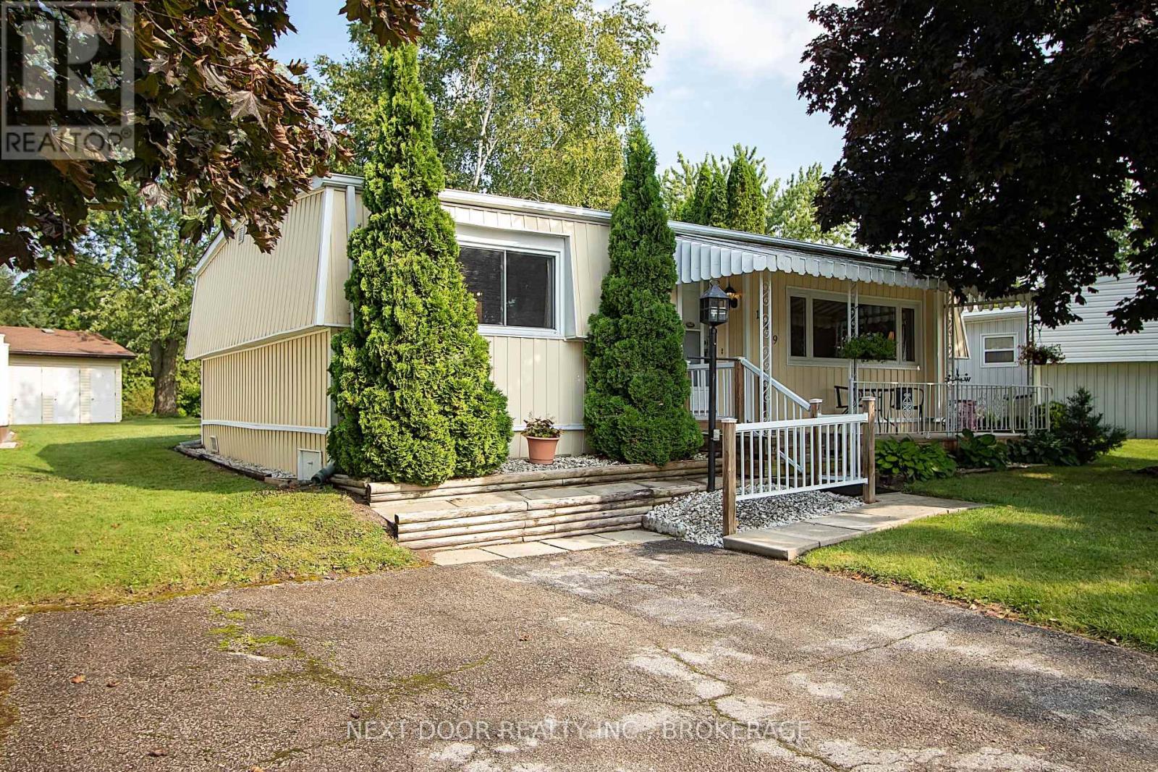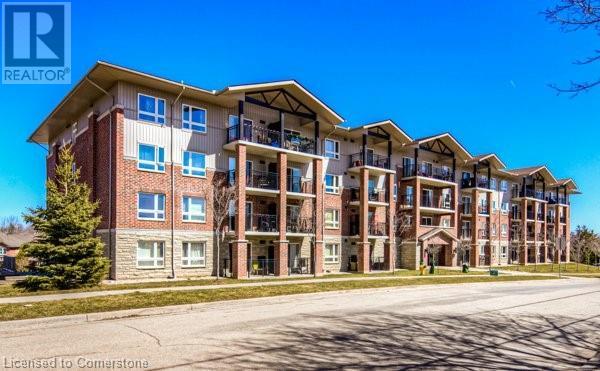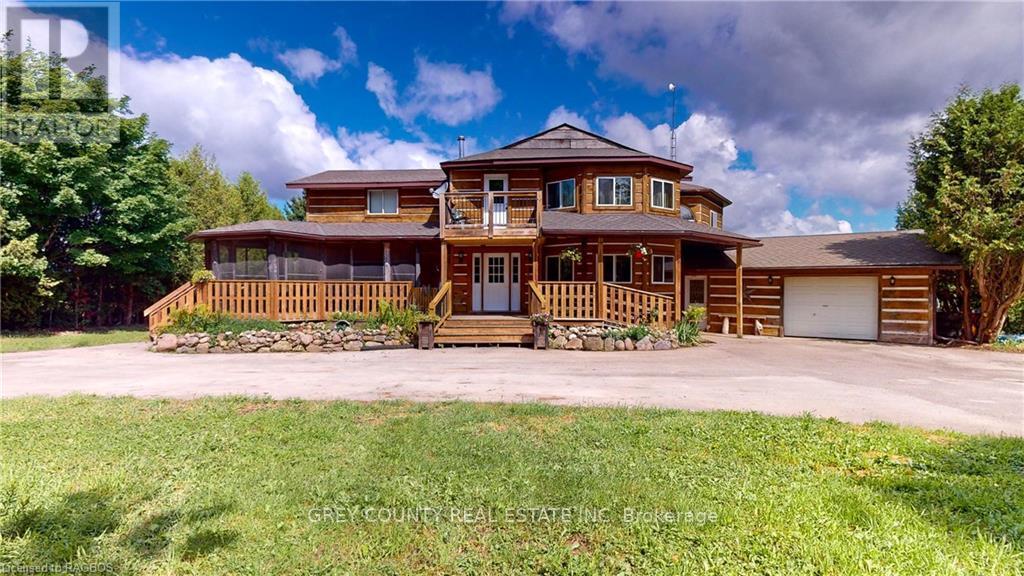309 - 54 Koda Street
Barrie, Ontario
Bright and beautiful Barrie Condo is , along the shores of Kempenfelt Bay. This 2 bedroom, 1 bath condo is perfect for downsizing or your first-time buyer!! Open-concept kitchen with newer appliances and lots of cupboard space. The cozy living room has a walk-out to your private balcony. The Ensuite laundry is located conveniently between the bedroom and the bathroom. Private underground parking, lots of visitor parking, BBQs permitted, and pets allowed with some restrictions. All this is located on a beautifully landscaped property with outdoor patios, seating, and walking trails. (id:35492)
Rare Real Estate
601 - 380 King Street
London, Ontario
Experience urban elegance in this 1,300 sq. ft. (aprox) downtown London condo, fully renovated. This 2-bedroom, 2-bathroom gem features a modern Cardinal Kitchen, high-end Riobel faucets, new doors, baseboards, and a spacious walk-in closet in the primary bedroom. Enjoy stunning views from the large north-facing balcony. With condo fees of $920/month covering all utilities, Hydro, and a Roger VIP package cable and internet package, there are no extra costs for hydro, internet, or cable. The building offers a new pool, yoga room, gym, and more, plus two large outdoor patios. Located steps from the New Rapid bus transit, Via railway station, and Covent Garden Market, you're close to Budweiser Gardens, Victoria Park, and top schools. Walk to dining, shopping, and enjoy direct bus access to Western University. Don't miss the opportunity to make this exceptional downtown condo your new homes - schedule a viewing and experience luxury living at its finest! (id:35492)
Thrive Realty Group Inc.
795 Quebec Street
Midland, Ontario
Location! Location! Location! This Move-In Ready Bungalow Is In The Heart Of Midland. This Spacious 3-Bedroom, 2-Bathroom Home Has An Updated Kitchen With Pot Lights. Offering Modern And Stylish Comfort. The Fully Finished Basement Includes 3 Bedrooms, A Kitchen, And A Full Washroom, With A Separate Side Entrance, Making It Perfect For An In-Law Suite Or Potential Rental Income. 2 Separate Laundries. New Modern Upgrades Includes Brand-New Flooring, New Windows, Main Door, Glass Staircase, A New Garage Door With Opener, And New Doors Throughout. This Is A Great Family Home On A Quiet Street, Must-See! Within Walking Distance To Both Elementary And High Schools, Grocery, Plaza, Convenience Store Etc. **** EXTRAS **** 2 New Microwave, 2 New Ceiling Fans 2 New Electric Wall Mounted Fireplace, New Water Softner And Water Purifier. (id:35492)
RE/MAX Realty Specialists Inc.
1508 - 340 Dixon Road
Toronto, Ontario
Step into this Beautifully Renovated 2-Bedroom Condo, Offering a blend of Modern Design and Comfortable Living. The Layout allows for plenty of Natural Light creating a welcoming and spacious atmosphere. A highlight of this property is the large balcony with a beautiful view. This condo is perfect for those looking for a move-in-ready home. Book a showing today! **** EXTRAS **** Fridge, Stove, Dishwasher, Washer/Dryer, 24hr Security, Light Fixtures, and Window Coverings. (id:35492)
Homelife/cimerman Real Estate Limited
506 Alder Street W
Haldimand County, Ontario
Discover this quaint duplex in the heart of Dunnville, perfect for those seeking a multi-unitinvestment or a versatile living space. Located on a quiet, peaceful street, this property offers aserene escape from the hustle and bustle of city life. The duplex is divided into upper and lowerunits, providing excellent rental potential or the option to live in one unit while renting out the other. With ample parking for up to five cars, convenience is at your doorstep. Step outside to alovely, shaded backyard, where mature trees offer privacy and tranquillity. The deck is the idealspot for outdoor dining, relaxation, or entertaining guests. The interior presents a fantasticopportunity to customize the space to your liking. Whether you’re looking to invest, live, orboth, this duplex offers endless possibilities in a peaceful Dunnville neighbourhood. (id:35492)
RE/MAX Escarpment Golfi Realty Inc.
506 Alder Street W
Haldimand County, Ontario
Discover this quaint duplex in the heart of Dunnville, perfect for those seeking a multi-unitinvestment or a versatile living space. Located on a quiet, peaceful street, this property offers aserene escape from the hustle and bustle of city life. The duplex is divided into upper and lowerunits, providing excellent rental potential or the option to live in one unit while renting out theother. With ample parking for up to five cars, convenience is at your doorstep. Step outside to alovely, shaded backyard, where mature trees offer privacy and tranquillity. The deck is the idealspot for outdoor dining, relaxation, or entertaining guests. The interior presents a fantasticopportunity to customize the space to your liking. Whether you’re looking to invest, live, orboth, this duplex offers endless possibilities in a peaceful Dunnville neighbourhood. (id:35492)
RE/MAX Escarpment Golfi Realty Inc.
45 Diver Belt Drive
Prince Edward County, Ontario
Located in a mature development full of refreshed homes. Walking distance to Picton and Base 31, where you will find endless activities and Macaulay Trails! Minutes from downtown Picton and an affordable place to call your own. Prince Edward County offers a wonderful place to call home with everything it has to offer. Many wineries, breweries, local events, a great community, the famous Sandbank Provincial Park, shopping and soo much more! Make this cute house your new home! Features of this 3 bedroom 2 bathroom home include updated bathroom and kitchen, good sized bedrooms, large windows and a great yard. Enjoy morning coffee on the sprawling covered front porch or enjoy the privacy of the back deck enjoying the views of an open field. Quick closing available and a must see. (id:35492)
Royal LePage Proalliance Realty
802 Viscount Road
London, Ontario
Discover 802 Viscount Rd, a beautiful 2-storey home located in the highly desirable Westmount area, perfect for families looking for space and convenience. With over 2000 sq ft of finished living space, this home offers 4+1 bedrooms, 3.5 bathrooms, a single-car garage, an inviting open porch, and a double driveway. Step inside to find a bright and open main floor, featuring a family room, dining area, and a cozy living room with a wood-burning fireplace. The kitchen comes equipped with ample cabinetry, and you'll appreciate the added convenience of a main-floor laundry room and a 3-piece bathroom, all finished in easy to maintain laminate and ceramic flooring. Upstairs, the primary bedroom has its own 2-piece ensuite, accompanied by three additional generously sized bedrooms and a full 4-piece bath, all with updated flooring. The fully finished basement provides even more space, including a large rec room, an additional bedroom and another 3-piece bath. Enjoy outdoor living in the spacious fenced backyard. Located near schools, parks, and public transportation, this home isready for its next family! **** EXTRAS **** Property Tax From 2023 MPAC Report. (id:35492)
RE/MAX Royal Properties Realty
6 - 7945 Old Field Road
Niagara Falls, Ontario
Very Well Maintained Town house Located In Prime Neighborhood Of Niagara Falls. Built By Mountainview Homes-Niagara's Most Reputable Builder! Sun Filled Townhouse. Untouched Basement with look out window , potential for separate entrance for second dwelling. (id:35492)
RE/MAX Gold Realty Inc.
1 Kenneth Avenue
Erin, Ontario
Welcome to your dream home in the heart of Erin! This stunning 3-bedroom, 1.5-bathroom home features a fully finished basement and is situated in a highly sought-after neighborhood known for its excellent schools and community amenities. The open-concept Family room boasts large windows, providing ample natural light and a cozy fireplace for those chilly evenings. The kitchen is a chef's delight with modern appliances and plenty of cabinet space. The luxurious master bedroom includes a walk-in closet and additional 2 good size bed rooms. The fully finished basement offers additional living space perfect for a family room, home office, or guest suite. It includes a half bath and plenty of storage. Enjoy the beautifully landscaped backyard with a spacious deck, perfect for entertaining or relaxing. Attached 1-car garage with additional driveway parking. Located in a family-friendly neighborhood with parks, school, day care, and community events. Lots of new developments are going on the region new highway coming soon as well. Do not get deceive by the outside look The house has Ton Of Space inside. Come and show with pride you won't be disappointed. **** EXTRAS **** Large Garden Shed With Hydro. Beautifull Well Manicured Gardens & Landscaping. Excellent 'Road Hockey Safe' Location! (id:35492)
Right At Home Realty
31 Sparrow Way
Adjala-Tosorontio, Ontario
Experience the luxury and tranquility of being the first owner of this exceptional new home on a premium 50ft lot. Nestled against open space with no rear neighbors, this residence offers four spacious bedrooms and four modern bathrooms. The second-floor laundry adds convenience, while the open-concept main floor is perfect for contemporary living. The stunning kitchen features elegant stone countertops and overlooks a cozy family room with a fireplace, ideal for both relaxing and entertaining. An inviting open-concept living and dining area welcomes you, and the grand foyer with an Oak staircase adds a touch of sophistication. Additional features include a separate mudroom with garage access and a large, unfinished basement ready for customization. Located just 5 minutes from shopping, schools, restaurants, and a beautiful conservation area, this home provides unmatched convenience. Set in a growing, vibrant community. 9 Ft Ceilings on Main and Double Car garage it comes with a full Tarion warranty and is brand newNEVER LIVED IN BEFORE. ** This is a linked property.** (id:35492)
Royal LePage Flower City Realty
32 St Dunstan Drive
Toronto, Ontario
Location, Location and Location. Next to Victoria Park Subway Station. This Charming Property is the Perfect Starter Home for Anyone Looking for a Comfortable, Convenient, & Practical Living. This 2 + 2 Bedroom, 1 Washroom Home Features Beautiful Laminate Floors. The Di Ni Ng Room is Spacious Enough to Accommodate Dinner Parties. The Primary Bedroom is a Real Highlight of This Property. You Can Wake Up Every Morning to the Soot Hi Ng Sounds of Nature and Enjoy Your Mor Ni Ng Coffee in Complete Peace. The Finished Bsmt is Another Fantastic Feature of This Home, Depending on Your Needs, This Space Can Be Used as a Rec Room or a Home Office. This Makes It an Excel Ient Choice for Anyone Looking for a Prime Location. **** EXTRAS **** Fridge, Stove, B/i Dishwasher, Rangehood (Exhaust), Washer, Dryer, Curtains, Blinds, & All Elfs. Built in Sprinkler System in the Whole House. (id:35492)
RE/MAX Royal Properties Realty
16 Park Street
Kawartha Lakes, Ontario
Brand new, never lived in, 1400 sq.ft. modular bungalow nestled in sought after community in Joy Vista Estates. This bright and spacious home is just minutes away from Lindsay and a short drive to Fenelon Falls and everything the Kawarthas have to offer. Inside you'll find an open concept layout with 3 large bedrooms and 2 full bathrooms with the primary bedroom featuring a walk-in closet and ensuite bathroom. This home also boasts a large living room with walkout to front porch secondary bedrooms with oversided double closets and a spacious kitchen/dining space for the entire family + main floor laundry and utility room for extra storage. Forced air furnace + central air. Enjoy the perks of living in Joy Vista Estates that features a community centre with outdoor pool, mulitpurpose event room, TV and kitchen facilities. Come take a look, you will like what you see. (id:35492)
Affinity Group Pinnacle Realty Ltd.
1014 - 300 Front Street
Toronto, Ontario
Welcome to this beautifully appointed one-bedroom condo, crafted by Del Property, located in the vibrant core of downtown Toronto. This exceptional unit offers not just a home but a lifestyle, with a prime location steps away from the iconic CN Tower, Metro Toronto Convention Centre, and all major downtown hubs. Whether youre a city dweller or an investor, this condo is a perfect choice.Enjoy breathtaking views from your living room, with floor-to-ceiling windows that bathe the space in natural light. The modern open-concept layout includes a sleek kitchen with high-end appliances,a spacious bedroom with ample closet space, and a luxurious bathroom.This building boasts top-tier amenities including a state-of-the-art fitness center, an inviting pool, a rooftop terrace with stunning city views, and 24/7 concierge service. Plus, its Air bnb-friendly, offering incredible income potential for short-term rentals. (id:35492)
Royal LePage Your Community Realty
6901 - 388 Yonge Street
Toronto, Ontario
""Aura Condominiums"" One Of Canada's Tallest Tower In The Heart Of Downtown Prime Toronto, Breathtaking View Of Toronto Views, 2 Bedrooms, 2 Baths + Parking + Locker, Hrwd Flrs, Open Concept Kit W/Centre Island, Floor To Ceiling Windows, 24 Hrs Concierge, Great Facilities, Close To College Parking Shopping Mall,Supermarket,Ice Skating Ring. Specially Designed For Your Lifestyle At The Top! State Of The Art Amenities,180,000 Sqft Underground Retail Shopping, Direct Access To Subway, Food Court, 24 Hr Metro ,Close To U Of T, Ryerson, Major Hospitals, Financial District, 24 Hour Security/Concierge, Party Room... **** EXTRAS **** Stainless Steel, Fridge, Stove, Dishwasher, Microwave W/Hood Fan, Front Load Washer& Dryer, Wine Chiller, Existing Light Fixtures. 1 Parking, 1 Locker (id:35492)
Prestigium Real Estate Ltd.
103 - 1096 Jalna Boulevard
London, Ontario
Super convenient & affordable condo near WhiteOaks Mall, shopping, community centre, library and transportation including 401/402 access. This main floor 2 bedroom unit has been well maintained and fully updated in 2020 with monthly condo fees of $387/month which include all water usage. This unit sports all hard surface flooring, updated kitchen & bath, 2 spacious bedrooms, pot lighting and full-sized ensuite washer & dryer. This is a perfect first time buyer or down-sizing opportunity and the ground floor with a lovely landscaped patio area is ideal for garden lovers and pet owners. The exclusive parking space (103) is conveniently located directly across from the unit. **** EXTRAS **** Includes Fridge, stove, dishwasher, full-sized Washer & Dryer. Tenant is willing to move should new buyer wish to owner occupy the unit. Pls note all photos are from prior to tenant moving in. (id:35492)
Blue Forest Realty Inc.
199 Pebble Beach Parkway
South Huron, Ontario
This home is packed with personality! Enjoy relaxing on the sun filled elongated front covered porch or the very private rear deck with gazebo and patio amongst the mature trees overlooking the largest greenspace. Step inside into this sparkling clean and filled with pride of ownership home with added family room. So many updates! Windows, vinyl siding, appliances, white kitchen with extra cupboards including pantry all appliances, walk-in shower with seat, interior doors, laminate flooring throughout, furnace, & roof. Grand Cove is a gated land lease adult community. Walking distance to downtown & the great beaches of Lake Huron. So many amenities to enjoy in the community. Heated saline pool, lawn bowling, pickle ball/tennis, nature trails and wood working shop. Clubhouse equipped with exercise room, computer room, billiards, library with fireplace, kitchen, dance floor and many social events. Come for a visit and stay for a lifetime! (id:35492)
Next Door Realty Inc.
505 Margaret Street Unit# 414
Cambridge, Ontario
Discover the perfect blend of convenience and charm in this top-floor gem at Unit 414, 505 Margaret St, Cambridge. No other unit in this building is like this one. This beautifully maintained 1,117 sq. ft. apartment offers two bedrooms, two bathrooms, and an array of desirable features—all with affordable monthly condo fees. Step into the expansive open-concept living area, where the modern kitchen, dining room, and living room seamlessly flow together, creating a perfect space for entertaining or relaxing. Enjoy the added convenience of in-suite laundry, making everyday chores a breeze. The primary bedroom is a tranquil retreat, complete with a walk-in closet and a 4-piece en-suite bathroom. Access your private balcony directly from the bedroom, perfect for unwinding with a view. The large balcony also connects to the living room, offering additional outdoor space for relaxation or gatherings. The second bedroom doesn’t fall short on charm either, boasting its own private balcony for a personal outdoor escape. A second 4-piece bathroom, conveniently located off the main living area, adds to the home’s functionality and comfort. Geographically, it offers everything you could ask for being walking distance to downtown Preston. Experience the ultimate in top-floor living with modern amenities and thoughtful design. Schedule your tour today and make this inviting unit your new home! (id:35492)
Keller Williams Innovation Realty
16 Hawthorne Ave
Sault Ste Marie, Ontario
Welcome to 16 Hawthorne Ave, a charming 3-bedroom, 1-bathroom home perfectly situated in a central location close to numerous amenities. The main floor boasts a spacious living room area that flows seamlessly into a separate dining room, ideal for entertaining. Upstairs, you'll find a large primary bedroom accompanied by two additional generously sized bedrooms, offering plenty of space for a growing family. This home also features a partial basement, perfect for additional storage needs. With gas and forced air heating, this home provides comfort and convenience. Don't miss out, book your viewing today! (id:35492)
RE/MAX Sault Ste. Marie Realty Inc.
115 Lake Road E
Puslinch, Ontario
7.35 acres with 2 Luxury detached homes lakefront property in the one of a kind Puslinch lake community. First house is over 5000 square feet with indoor pool, hot tub, sauna ,library, games room, 4 bedrooms. Second house is 1700 sq ft, 4 bedrooms renovated. Both houses are lakefront property with tennis court and private entrance. Easy access to 401. This property is priced to sell. Bring an offer!!! **** EXTRAS **** Appliances, all elfs, all window coverings, indoor pool , hot tub, Sauna, SHEDs (id:35492)
Royal LePage Your Community Realty
60 Cedar Crescent
New Dundee, Ontario
Charming 2 bed, 1 bath home on a quiet crescent in New Dundee. Double wide lot which backs onto GRCA protected land. Just minutes to Kitchener and the 401. Minutes to groceries, restaurants, coffee shops and family-friendly parks. Updates include new paint, new flooring, new washer and dryer and a new septic system. Perfect for a retiring couple or first time home buyers. Brand new basement waterproofing January 2025. Lifetime warranty is transferable to new Buyers. (id:35492)
Real Broker Ontario Ltd.
3064 St Clair Avenue
Burlington, Ontario
This spectacular custom lofted bungalow is nestled on a quiet, family-friendly street in the highly coveted Roseland neighbourhood. Offering 4 beds, 5 baths and approximately 5,755 sq ft of tastefully designed living space. The main floor boasts a stunning rotunda that houses an office or library with floor to ceiling bookcases and incredible custom ceiling details. The kitchen features chef-grade appliances, an oversized island, a walk-in pantry, and a gorgeous breakfast area overlooking the picturesque, Muskoka-like backyard. Adjacent to the kitchen, you'll find a cozy family room and an impressive dining room, both with fireplaces and views of the backyard. Two main floor bedrooms offer ensuite privileges to a well-appointed 5-piece bath. Up a few small steps, the primary retreat awaits, featuring a large, welcoming space with two separate walk-in closets, a 6-piece ensuite, and a tranquil sun-drenched balcony. The lower level includes a fourth bedroom with a 3-piece ensuite, a theatre, a wine cellar, an exercise room, and a large recreation room with a wet bar and full walk-out access to the backyard. The incredible yard is an oasis of total privacy, offering an inground saltwater pool, hot tub, extensive professional landscaping and stonework, and a cabana. Exceptional craftsmanship and pride of ownership are evident at every turn in this magnificent home. With a double tandem garage, a well-thought-out floor plan, and a dream backyard, this property is a true masterpiece. (id:35492)
The Agency
305771 South Line A Road
Grey Highlands, Ontario
Welcome to 47 acres of unspoiled natural beauty, where the charm of country living meets comfort. This exceptional property offers a harmonious blend of open meadows, forested wetlands, and a tranquil pond with a charming bridge leading to your own private island—an idyllic spot for picnics, fishing, or simply soaking in the peaceful surroundings. The heart of this homestead is a spacious 4,135 sq ft log home with large addition that exudes warmth and hospitality. Foyer with a convenient powder room for guests. The country-style eat-in kitchen featuring sliding doors that open onto a screened-in, covered wrap-around porch. This outdoor living space is perfect for sipping morning coffee, watching the sunset, or hosting family gatherings, all while enjoying panoramic views. The enormous living room, bathed in natural light, is anchored by a cozy woodstove—ideal for chilly evenings spent with loved ones. The main floor also includes a private office, perfect for managing affairs, and an attached double garage that offers plenty of space for vehicles and storage. The second floor is designed for restful retreats. The primary bedroom is a sanctuary of comfort, with room to create a sitting area or reading nook. Two additional spacious bedrooms provide plenty of room for family or guests, and a four-piece bath ensures convenience for all. The family room on this level is a perfect spot for gathering, with a balcony that offers views of the front yard. The basement is a versatile space, with semi-finished family room with direct outdoor access, mudroom and laundry room, with the remaining basement space used as storage. Outside, you'll find an outdoor wood furnace that efficiently heats the home. The property also includes an enormous, detached shop, perfect for storing equipment, working on projects, or pursuing hobbies. Whether you're dreaming of growing your own food, or simply enjoying the tranquility of rural life, this homestead offers endless possibilities. (id:35492)
Grey County Real Estate Inc.
18 Bromfield Street
Whitby, Ontario
Discover your dream home, The Winchester, in Whitby Meadows! This stunning new build by Arista Homes offers 2,283 sq. ft. of stylish living space, featuring 4 spacious bedrooms plus a media room. Enjoy 10-foot ceilings and a bright, open-concept dinette, kitchen, and family room with a cozy gas fireplace and walkout to the backyard. Nestled in a safe, affordable neighborhood surrounded by amenities, this home is perfect for family living. (id:35492)
Homelife/romano Realty Ltd.



