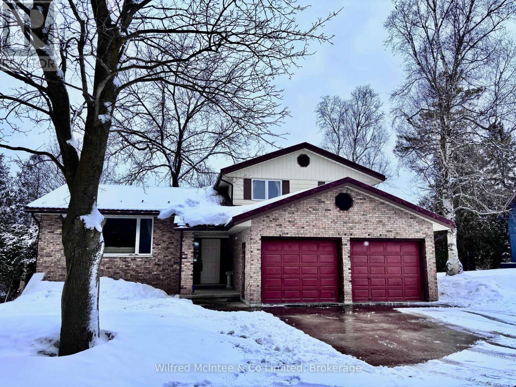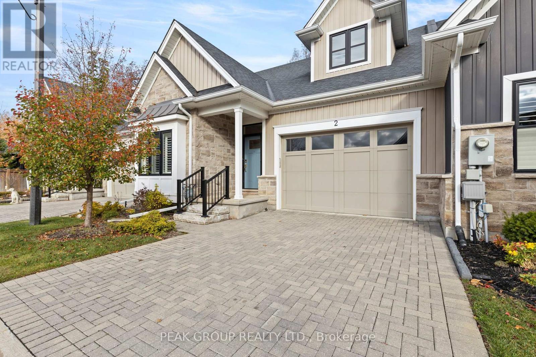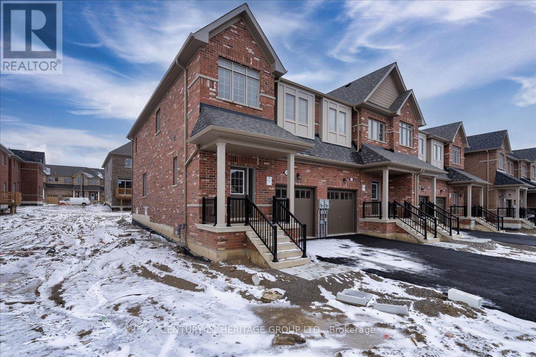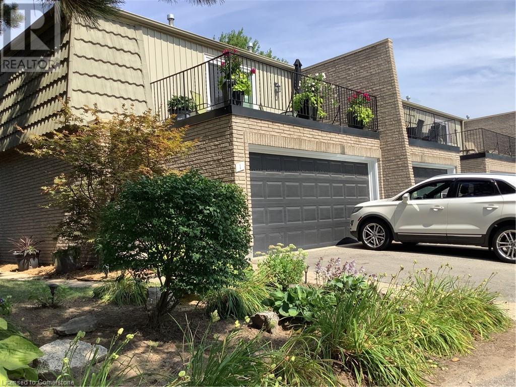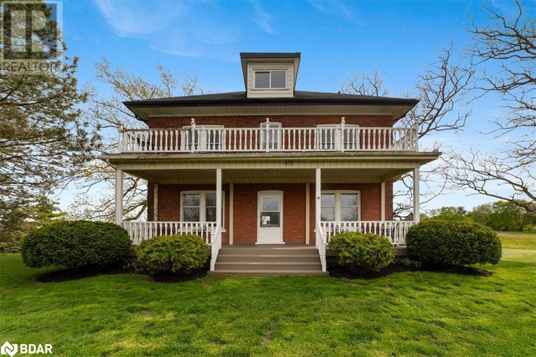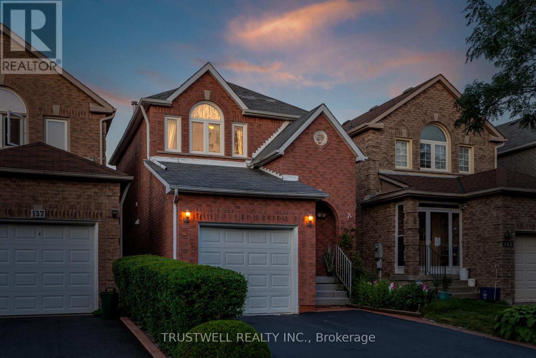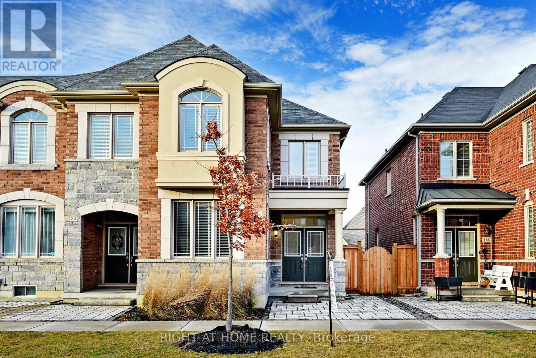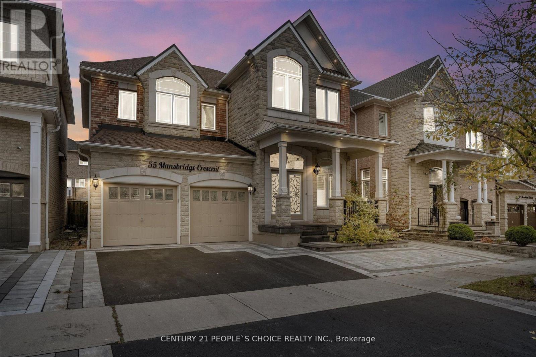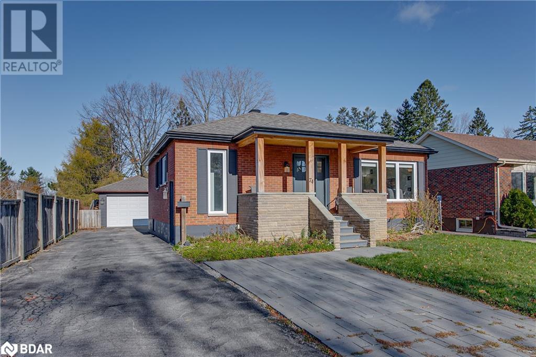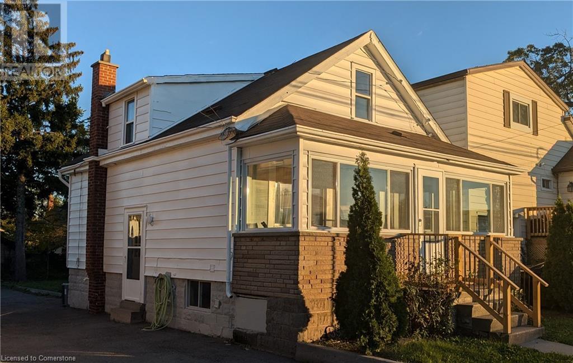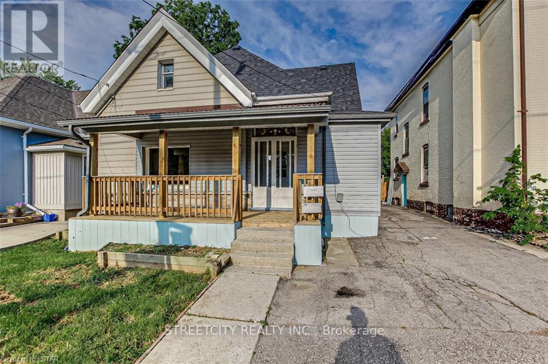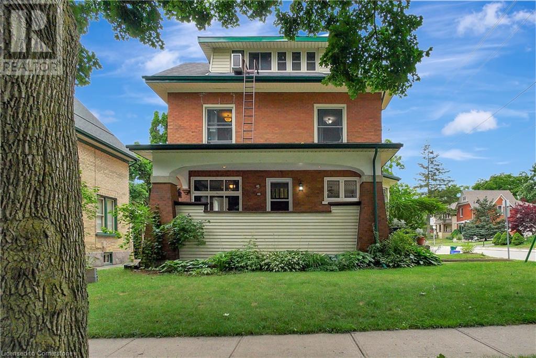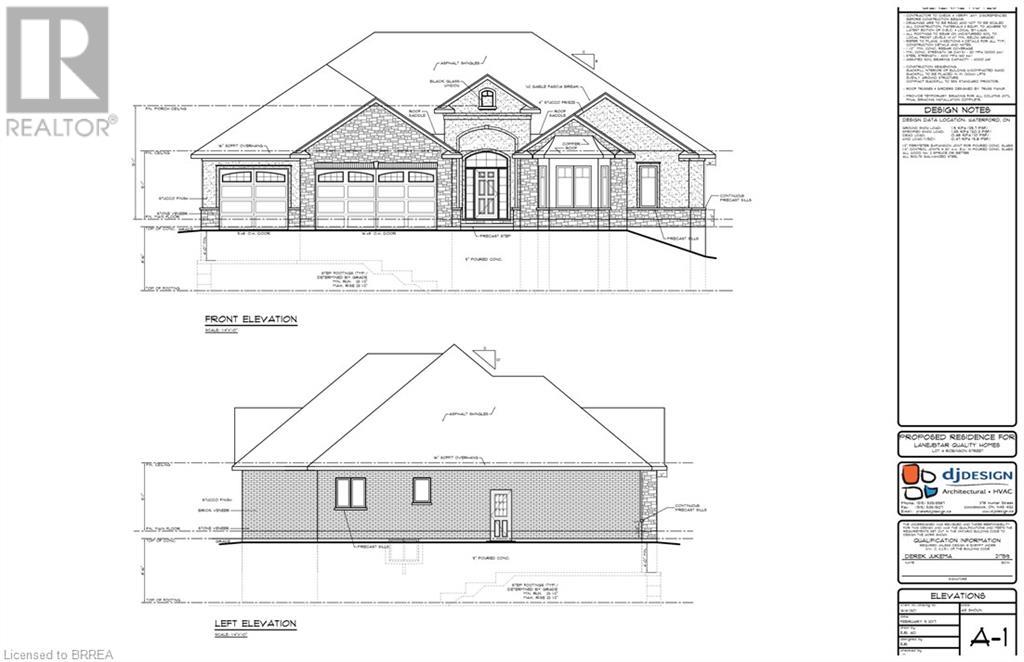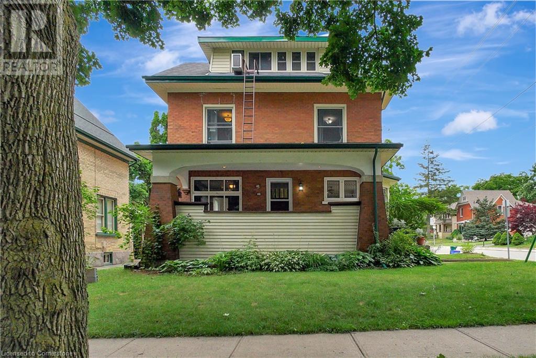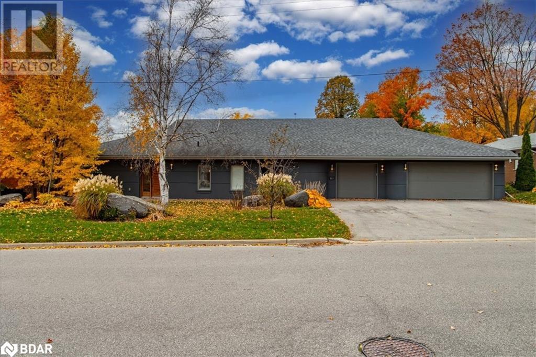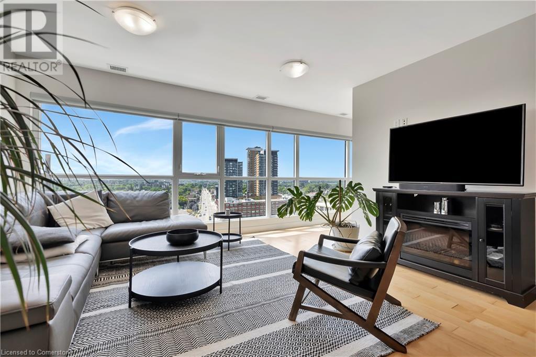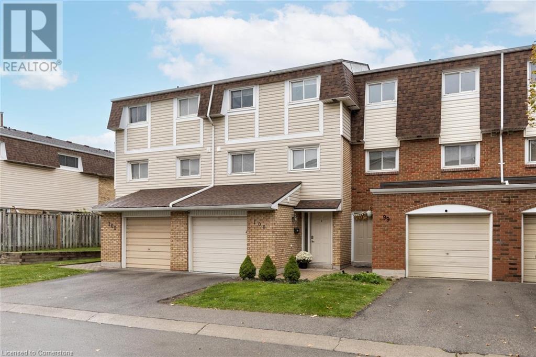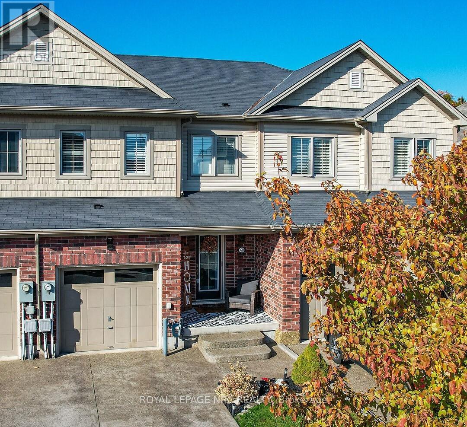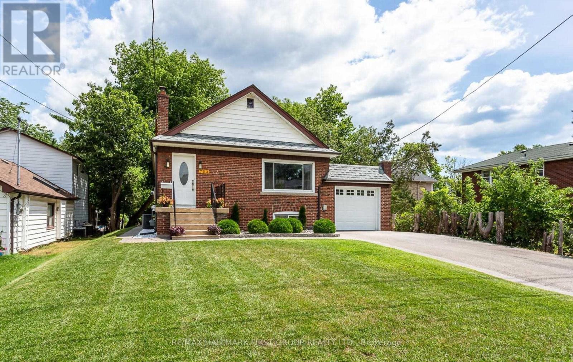35 Lookout Street
Angus, Ontario
BEAUTIFUL 2-STOREY HOME WITH MODERN UPGRADES IN A FAMILY-FRIENDLY NEIGHBOURHOOD! Welcome to this lovely 2-storey link home, perfectly positioned in a sought-after, family-friendly neighbourhood! Boasting exceptional curb appeal, the newly sealed double-wide driveway offers ample parking, setting the tone for this impressive property. The freshly painted interior enhances the home’s inviting atmosphere, showcasing upgraded light fixtures, zebra blinds on the upper level, and California shutters on the main level. The bright, well-appointed kitchen features wood-toned cabinetry, stainless steel appliances, a stylish tile backsplash, and a walkout to the private backyard. The open-concept dining and living area is an entertainer’s dream, complete with a cozy gas fireplace. Upstairs, you’ll find three spacious bedrooms perfect for a growing family, including a primary retreat with a 4-piece ensuite featuring a relaxing jacuzzi tub for unwinding at day’s end. The unfinished basement presents endless possibilities for customization, offering incredible potential to create the space of your dreams. Step outside to the fully fenced backyard, where a spacious deck invites you to relax, entertain, or enjoy outdoor dining. A convenient storage shed completes the space, providing practicality and charm. Located just moments away from schools, parks, golf courses, a recreation centre, a library, and a variety of shopping and dining options, this home offers unmatched convenience for your day-to-day lifestyle. Don’t miss this opportunity to start your next chapter in this #HomeToStay designed for comfort, style, and effortless living! (id:35492)
RE/MAX Hallmark Peggy Hill Group Realty Brokerage
1289 Bruce Road 4 Road
Brockton, Ontario
Discover your riverside haven! Nestled between Walkerton and Hanover, this charming 3 bedroom, 2.5 bathroom home offers over 1 acre of tranquility with a impressive 285 feet of frontage o the scenic Saugeen River. This 4 level side split design features a spacious layout, including a cozy living room, family room and rec room perfect for relaxing or entertaining. The walk-out basement leads to an expansive yard, blending indoor and outdoor living effortlessly. Step onto the large deck to soak in breathtaking river views - a perfect backdrop for kayaking, canoeing, or fishing from your own backyard. Update include a newer metal roof in 2016, kitchen patio door, and a furnace, providing modern comfort and peace of mind. This property is a rare combination of serenity and outdoor adventure - don't miss your chance to call it home. Contact your agent to schedule a showing! (id:35492)
Wilfred Mcintee & Co Limited
458 Lakeside Road
Fort Erie, Ontario
Have you been dreaming about a house that's already fully renovated and move-in ready? Welcome to 458 Lakeside Road, located just steps from the stunning shores of Lake Erie! Nestled on a spacious 70x110 lot, this immaculate property offers 3 bedrooms, 2 bathrooms, and a stylish open-concept layout. Enjoy the convenience of a main-floor bedroom and full bathroom, with two additional bedrooms and another full bathroom on the second floor. Perfect for entertaining, the brand-new kitchen flows seamlessly into the living room and then out to the large, backyard deck. Tastefully updated with top-notch materials and craftsmanship, this home features new systems including a furnace, AC (2022), fridge, stove, washer, and dryer (2023 and under warranty), electrical, plumbing, and flooring for modern comfort and convenience. Located in the coveted Crescent Park neighborhood, this home offers easy access to beautiful beaches, parks, trails, shopping amenities, and great schools, making it ideal for families, investors, and downsizers seeking the perfect blend of comfort and convenience in a vibrant and welcoming community. (id:35492)
RE/MAX Niagara Realty Ltd
2 - 9245 Shoveller Drive
Niagara Falls, Ontario
9245 Shoveller Drive Unit #2, a stunning luxury home built by Niagara's prestigious builder, Silvergate Homes, located in the desirable Fernwood Estates neighbourhood within the Victoria Woods Phase Two development. This unit is situated on a premium lot with no rear neighbours, offering breathtaking forest views and an exceptional level of privacy. The community grounds are immaculately maintained, featuring beautiful landscaping, custom light posts, and elegant exterior designs. As you step inside, you are greeted by an open concept living space adorned with 9-foot ceilings and large windows that flood the area with natural light while showcasing the picturesque surroundings. The interior boasts high-quality finishes, including custom cabinetry, quality finished carpentry and materials, quartz countertops, hardwood floors, and 12x24 tiles in all bathrooms. The main floor comprises two spacious bedrooms, two well-appointed bathrooms, including a luxurious 4-piece master ensuite with a glass-tiled shower, separate tub, and double vanity, alongside a convenient guest bathroom situated closely to the guest bedroom. Additionally, the main floor features laundry facilities and provides walkout access to a covered deck that has been upgraded with Florida mosquito protection, allowing you to enjoy the amazing views in comfort. The fully finished basement includes vinyl flooring, large above-grade windows, an additional bedroom, and a 3-piece bathroom with a custom glass-tiled shower, as well as a large utility room and cold cellar for ample storage space. With low condo fees of $240, residents can enjoy a hassle-free lifestyle with ground maintenance and snow removal services. Experience the perfect blend of luxury, comfort, and nature at 9245 Shoveller Drive Unit #2! (id:35492)
Peak Group Realty Ltd.
888 Mckenzie Road
Oneida, Ontario
THIS 3 + 1 BEDROOM COUNTRY HOME IS TRULY A RARE FIND. SITTING ON JUST OVER AN ACRE SURROUNDED BY FOREST. PRIDE OF OWNERSHIP THRU OUT. TONS OF MONEY SPENT ON KITCHEN AND BATHROOMS. NEWLY BUILT SUNROOM TO ENJOY ALL YEAR ROUND.MINUTES TO CALEDONIA OR HAGERSVILLE. NO DISSAPOINTMENTS. (id:35492)
RE/MAX Real Estate Centre Inc.
119 Tutela Heights Road
Brantford, Ontario
Welcome to 119 Tutela Heights - a charming century home, where history meets comfort across three floors of enhanced living space. As you step inside the doors, the finishes boast of original features harmoniously blended with contemporary finishes. Well cared for and with extensive updates through the years so you can move in worry-free of any major renovations sometimes found in an older home. On the main floor, discover an immense living area that spans the whole front of the home looking towards the Grand River. A spacious kitchen brimming with character, natural light, built in appliances and high end finishes. An inviting dining room perfect for family gatherings! Ascend to the second floor where three generously sized bedrooms provide peaceful retreats for rest and relaxation, a laundry room and an additional home office! Then venture up to the third floor and behold a versatile space bathed in natural light, offering endless possibilities for creativity and leisure. Whether it be a family room, an artist's studio, or a primary suite with its own bathroom, this floor beckons with its view, embracing every season with its ever-changing beauty. With no shortage of windows, this home is filled with natural light and unparalleled views. Once outside, embrace the serenity of the lush surroundings and revel in the breathtaking 365-degree views that grace this 1.15 acre property, providing a constant reminder of the beauty of nature in every direction. Tutela Heights is country living with the convenience and ease of being located minutes outside of the amenities of town. Truly the best of both worlds. If you are looking for a ""not so average home, then you will fall in love with this amazing home! (id:35492)
RE/MAX Hallmark Chay Realty
590 Woodward Avenue
Hamilton, Ontario
FRESHLY RENOVATED (2024) PROPERTY WITH 3 SUNFILLED BEDROOMS! ENCLOSED FRONT PORCH/ SUNROOMWITH BRAND NEW WINDOWS ADJASENT TO LIVING/DINING ROOM CREATING A VERY OPEN CONCEPT OF THE LIVING SPACE WITH LOTS OF NATURAL LIGHT AND CHARACTER. BRAND NEW FLOORS, WALLS, FRESHLY PAINTED, NEW 2 PC BATHROOM ADDED ON THE MAIN FLOOR! SPACIOUS KITCHEN OPENS TO THE 2 TIER DECK FOR YOUR BBQ ENJOYMENT. SEPARATE BEDROOM LAYOUT WITH MAIN FLOOR BEDROOM AND 2 OTHER BEDROOMS LOCATED ON THE SECOND FLOOR, FULL BATHROOM WITH GORGEOUS SHOWER AND LOTS OF STORAGE SPACE. BASEMENT HAS A SEPARATE ENTRANCE AND OPEN FOR YOUR FINISHES. THIS BEAUTIFULL PROPERTY IS LOCATED MINUTS TO THE HAMILTON BEACH TRAIL, BARANGAS ON THE BEACH AND MAJOR HWYS. (id:35492)
Royal LePage State Realty
1161 Tecumseh Park Drive
Mississauga, Ontario
Immerse Yourself In Opulence With This Custom Built French Chateau Wrapped In Indiana Limestone On A Secluded Peninsula Lot. This Stately Home Boasts Over 10,000 Sq/Ft Of Finished Living Space With A Perimeter Fronting Nearly 600' Between Tecumseh Park Cres & Tecumseh Park Dr. Perfectly Manicured Augusta National Inspired Grounds With Mature Pine & Over 250 Luscious Emerald Cedars For Maximum Privacy. Expansive Main Floor Layout Features A Spectacular Kitchen Finished In Elegant Granite, Luxurious Dining/Sitting Areas, Gas Burning Fireplaces Complete In Limestone, Laundry & A Separate Wing That Boasts The Master Bedroom With 17 Foot Ceilings, A Six Piece Ensuite Bathroom, Oversized Walk-In Closet & A Walk-Out To The Backyard. Complemented By Three Additional Bedrooms On The Upper Level, Media Room & Two Further Bedrooms On The Lower Level That Can Be Utilized As Nanny Quarters - Each With Their Own Ensuite Bathrooms. The Lower Level Is An Entertainers Dream, Consisting Of A Gym, Rec Area, Movie Theatre, Wine Cellar, Leather Closet, Second Laundry Or Potential Second Kitchen. Triple Car Heated Garage With Car Lift & Mezzanine Makes It Ideal For The Car Enthusiast & Allows For Ample Storage. Situated On The Most Prestigious Street In Lorne Park And Within The Renowned Lorne Park School District. Short Drive To Toronto & The Best Of Affluent South Mississauga. Exceptional Value For A Home Of This Size & Quality, It Is Truly Not To Be Missed. (id:35492)
Royal LePage Signature Realty
1001 - 1063 Douglas Mccurdy Comm Circle
Mississauga, Ontario
Fully Upgraded 2 Bed 3 Bath Condo at Rise at Stride, the latest luxurious offering by the Kingsman Group. This stunning development boasts top-of-the-line finishes and an open-concept design with floor-to-ceiling windows, 9ft ceilings, and a modern kitchen with keyless entry. Wake up to breathtaking views of the ravine and creek, and enjoy a short stroll to Lake Ontario, trendy Shops, lush parks, exquisite restaurants, as well as the Port Credit GO Station. ** 2 (TWO) Underground Parking** **** EXTRAS **** TWO UNDERGROUND PARKING & ONE LOCKER (id:35492)
Royal LePage Your Community Realty
401 - 699 Aberdeen Boulevard
Midland, Ontario
Fabulous Water Views Of Majestic Georgian Bay From Your Luxurious Spacious 1512 SQ Ft Condo. Have It All At Tiffin Pier. Natural Light Adorns This Large Open Concept Living/Dining/Kitchen Space With Upgraded 6 Appliance Package. Primary Suite With Ensuite & Walk In Closet. Outdoor Lovers Rejoice Steps From Trans Canada Trail! Includes Membership At The Tiffin Harbour Club With Indoor/Outdoor Pool, Spa, Lounge, Putting Green, Tennis Court, Guest Suite & So Much More. 2 Underground Parking Spots, Lockers & Secure Entry. **** EXTRAS **** New hardwood floors under carpet, can be easily removed. (id:35492)
Property.ca Inc.
105 Ness Drive
Richmond Hill, Ontario
Amazing opportunity to own your bright and spacious home in Richmond Green! 100% freehold, no POTL fee. This home features an excellent floor plan with an open-concept kitchen, large centre island, large windows throughout fill the home with abundant natural light, great room opens to a balcony for extra outdoor space, hardwood floor through the second floor and 9-foot ceilings on upper levels. Prime location just minutes from Richmond Green Park, Richmond Green Sports Centre, Highway, GO Station, Costco, Home Depot, restaurants, and more. Situated in the top-ranking Richmond Green Secondary School zone. Book your showing today! **** EXTRAS **** Stove, Fridge, Dishwasher, Range Hood Fan, Washer & Dryer. (id:35492)
Bay Street Group Inc.
126 Settlers Crescent
Bradford West Gwillimbury, Ontario
Welcome To This Exceptional 4 Bedroom, 5 Bathroom Corner Lot Home. Offering A Generous 3500 Square Feet, It Features Separate Living, Dining, And Family Rooms. Every Bedroom Enjoys Its Own Attached Bathroom. Numerous Upgrades, Including A Stunning White Kitchen With Shaker Cabinets, Upgraded Quartz Countertops, Upgraded Tiles And Upgraded Hardwood Flooring Throughout. Additionally, Enjoy The Luxury Of Glass Showers In Three Of The Bathrooms. Long Driveway With No Sidewalk. 9 Ft Ceiling On The Main Floor And Basement. With A Spacious 44-Foot Lot, Conveniently Located Near Golf Course And Highway. (id:35492)
Right At Home Realty
405 - 4 Briar Hill Heights
New Tecumseth, Ontario
Welcome home to ""The Palisades"". Enjoy stunning views and magnificent sunsets from this beautiful 2-Bedroom/2-Bath Condo Apartment in The Adult Lifestyle Community of Briar Hill. This peaceful community backs to the Nottawasaga Resort & Golf. This bright and spacious unit is freshly painted and move in ready. It features easy care hardwood flooring through-out and an Open Concept Living/Dining Room with Beautiful Gas Fireplace, large Picture Window and Walk-Out to the Balcony. The Galley Kitchen incl. lots of cabinets, S/S Appliances & Breakfast Bar seating. The Primary Suite features 4-Pc Ensuite, soothing Jacuzzi Bath & Walk-In Closet; the 2nd Bedroom & 3-Pc Bath is perfect for your guests. Exceptional building amenities include outdoor garden area and communal BBQ. You will appreciate the meticulously Manicured Lawns & Landscaping, scenic walking trails & Rec Centre. Come and see all that the award-winning community of Briar Hill has to offer and enjoy the convenience of shopping and restaurants nearby. This is the perfect location for your next home. (id:35492)
Century 21 Leading Edge Realty Inc.
65 Davis Road
Aurora, Ontario
Best Opportunity To The First Home Buyer Or Investors,3 Self-Contained Units, Upgraded Spacious 4 Bedroom Bungalow With 2 X 1 Bedroom Basement In-Law Suites, Large Above Grade Windows And Separate Side Entrance. POTENTIAL RENTAL INCOME OF $6,300 + Utilities ($3,300 + $3,000 + Utilities)! Vacant, Move-In Or Rent! Private Laundry Room For Main Level And Shared Laundry Room In Basement. Very Stable Neighborhood, Step To Yonge St. Transit, Top Schools(Regency Acres P.S, G.W.William S.S, Cardinal Carter S.S), Parks **** EXTRAS **** Fridges, Stoves, Washer & Dryer, All Light fixtures, All Window Coverings, shed in the backyard. (id:35492)
Bay Street Group Inc.
124 Robin Trail
Scugog, Ontario
Welcome to Heron Hills community. The moment you have been awaiting has arrived! Location! Investment! Or make this your family home. A first-time homebuyers' dream come true! Save now, and add as need requires. A brand-new, modern 3-bedroom, 2.5-bathroom end-unit townhouse, sits in the well-sought after neighbour of the picturesque town of Port Perry. This town sits amongst million dollar+ detached homes, that promises an increase in value for years to come. Grab it before the price goes up! Modern style, open concept kitchen, over-looking a spacious great room, with walkout to backyard. Bright sunlight radiates throughout the perfect number of windows. Rod Iron Staircase leads the way to the 2nd floor Primary Bedroom, with an everyday relaxing soaker tub. No fuss with walk-in closet-- ample space for his/hers. Bright sun rays!! 2 good sized bedrooms, and large hall closet for the entire family. Run downstairs and play in your future Rec room that awaits your design! It's time to make a move that promises to give you a return on your investment! And BONUS--- no holding back offers!!! Heron Hills community sits in the picturesque town of Port Perry. **** EXTRAS **** Appliances can be neogiated. Convenient 2nd floor Laundry. (id:35492)
Century 21 Heritage Group Ltd.
619 - 55 Merchants' Wharf
Toronto, Ontario
Immaculately Maintained! Opportunity to live in Tridel's renowned Bayside Toronto community masterplan in Eastern Waterfront of Downtown Toronto. Bright and functional layout with floor to ceiling windows, high-end finishes, built-in Liebherr/AEG/Panasonic appliances. Steps to New Ontario Line, grocery stores (Marche Leo's, Loblaws, Farm Boy), East Bayfront Community Recreation Centre, storefronts, shopping mall, restaurants, public transit. **** EXTRAS **** All elfs, blinds, B/I Liebherr Fridge, B/I AEG Dishwasher, B/I AEG Cooktop, B/I AEG Oven, B/I Panasonic Microwave, Whirlpool Washer/Dryer, One Locker. (id:35492)
Forest Hill Real Estate Inc.
1011 White Oak Drive Unit# 1
Burlington, Ontario
Prime Aldershot end unit! Just move in and enjoy this bright home with updated flooring, granite kitchen counters, stainless steel appliances, California shutters. The bedroom level offers a primary bedroom with updated ensuite, walk in closet and terrace access. The other two bedrooms are very generous in size with tons of closet space. Another full bathroom on this level. The basement family room is perfect for movie night and offers a great laundry and utility space. Double garage with inside entry to the unit and parking for 2 cars in driveway gives access for 4 cars total. The backyard deck space leads to an open area behind and beside the unit giving ample outdoor space to enjoy. This well run condo offers easy living while being located in a fantastic neighbourhood with access to schools, shopping, easy commute to Hwy 403, Aldershot GO Station, quick drive to RBG, LaSalle Park and downtown Burlington. (id:35492)
One Percent Realty Ltd.
420 Fares Street
Port Colborne, Ontario
This charming legal duplex is a fantastic income opportunity in the heart of Port Colborne! Situated on a huge double lot, this property boasts ample parking, perfect for easily designating spots for tenants, and includes a large detached garage and a spacious fully fenced backyard. The main floor unit offers approximately 900 sqft of space with a bright living room, spacious kitchen, dining room, two bedrooms, and a 4-piece bathroom, plus its own laundry. Upstairs, the second unit provides approximately 800 sqft of space and includes a cozy living room, spacious eat-in kitchen, two bedrooms, a 4-piece bathroom, and separate laundry. With separate hydro and gas meters, utility management is a breeze.The upper unit is accessed by a side entrance. Located in a highly desirable area, this property is close to great schools, parks, restaurants, shops, and the Friendship Trail, perfect for enjoying a day in nature. You're also just minutes from Sugarloaf Harbour Marina, Nickel Beach, and HH Knoll Lakeview Park, which hosts the popular Canal Days Festival each year. Port Colborne itself is a welcoming lakeside community known for its friendly vibe, waterfront charm, and year-round amenities, making it an exceptional place to live and invest. Whether you're looking for an investment property or a versatile home with income potential, this character-filled duplex is a rare find. **** EXTRAS **** Schools: Dewitt Carter Public, St Therese Catholic Elementary, Port Colborne High, Lakeshore Catholic High. Approximately 1700 sqft above grade. (id:35492)
Royal LePage NRC Realty
504 - 141 Church Street
St. Catharines, Ontario
Great opportunity to live in a wonderful downtown St. Catharines condo building with a brand new, fully renovated amenities area. Enjoy the convenience of easy access, singular floor living. Enter from the secure, covered main floor parking, up the newer elevators to the 5th floor. This 2 bedroom, 2 bathroom, 1250 sq. ft. suite features open concept living and dining, a passthrough- kitchen with stainless steel refrigerator and stove, light filled den, large primary bedroom, guest room and additional storage throughout. Freshly painted with neutral colours (2024). Convenient shared laundry located on each floor. Completed in 2024, you are welcomed to enjoy the fully renovated community recreation room complete with kitchenette, exercise machines and equipment, sauna, card tables, living space and access to the updated patio/sundeck on the second floor. Join the garden club and grow your own flowers and herbs. Social gatherings Wednesday and Friday evenings. Thinking about downsizing? Come have a look at Suite 504 and throw away the snow shovel. Conveniently within walking distance to shopping, entertainment, banks, restaurants and Hwy Access. (id:35492)
Revel Realty Inc.
Mcgarr Realty Corp
119 Tutela Heights Road
Brantford, Ontario
Welcome to 119 Tutela Heights - a charming century home, where history meets comfort across three floors of enhanced living space. As you step inside the doors, the finishes boast of original features harmoniously blended with contemporary finishes. Well cared for and with extensive updates through the years so you can move in worry-free of any major renovations sometimes found in an older home. On the main floor, discover an immense living area that spans the whole front of the home looking towards the Grand River. A spacious kitchen brimming with character, natural light, built in appliances and high end finishes. An inviting dining room perfect for family gatherings! Ascend to the second floor where three generously sized bedrooms provide peaceful retreats for rest and relaxation, a laundry room and an additional home office! Then venture up to the third floor and behold a versatile space bathed in natural light, offering endless possibilities for creativity and leisure. Whether it be a family room, an artist's studio, or a primary suite with its own bathroom, this floor beckons with its view, embracing every season with its ever-changing beauty. With no shortage of windows, this home is filled with natural light and unparalleled views. Once outside, embrace the serenity of the lush surroundings and revel in the breathtaking 365-degree views that grace this 1.15 acre property, providing a constant reminder of the beauty of nature in every direction. Tutela Heights is country living with the convenience and ease of being located minutes outside of the amenities of town. Truly the best of both worlds. If you are looking for a not so average home, then you will fall in love with this amazing home! (id:35492)
RE/MAX Hallmark Chay Realty Brokerage
100 - 11 Harrisford Street
Hamilton, Ontario
Welcome to your next home! Elegant and well-updated 3-bedroom, 1.5-bathroom townhome perfectly positioned across from Red Hill Neighbourhood Park. This multi-level home offers an open-concept layout and boasts high ceilings in the inviting living room, flowing seamlessly to a raised dining area and eat-in kitchen with quartz countertops and stainless steel appliances. Enjoy a finished lower level perfect for are creation room/flex space to use as you desire. Sliding doors from the living room lead to a private, fenced backyard, ideal for outdoor enjoyment. The backyard opens to a large public green space ideal for your growing family or pets. Located near schools, grocery stores, shopping centers, public transit, hiking trails, major routes, and a host of local amenities. (id:35492)
RE/MAX Aboutowne Realty Corp.
22 Desert Sand Drive
Brampton, Ontario
RARE FIND!! 3+2 Bedroom With 4 Washrooms Townhouse With Separate Living/Family Room In The Most Prestigious Neighbourhood Of Brampton.This Bright Sun Filled Home Features Living Room & Dining Room With Hardwood Floor & Pot Lights, Separate Family Area For Hosting Large Gathering.Chef Delight Upgraded Kitchen With S/S Appliances, Breakfast Bar, Pantry & Backsplash. Breakfast Area Leads To Backyard for Hosting Barbecue Parties. Upper Floor Has Huge Master With 3 Pc Ensuite, Walk In Closet, 2 Other Brms Are Good Size With 3 Pc Common Washroom & Linen Closet. No Carpet In The Whole House Except Stairs. Access From Garage To House. Close To Go Station, Transit, School, Park, Shopping Centre, Community Centre. 2 Br Bsmt With Entrance Through The Garage, Kitchen, 3-Pc Washroom & Living Area. Freshly Painted Main Floor & 2nd Floor. **** EXTRAS **** 2 Br Bsmt With Entrance Through The Garage, Kitchen, 3-Pc Washroom & Living Area. Freshly Painted Main Floor & 2nd Floor. (id:35492)
Ipro Realty Ltd.
61 Braidwood Lake Road
Brampton, Ontario
Immaculate & Stunning Renovated Cozy Detached Home situated on 50-foot Lot in prestigious neighborhood of Heartlake , offering 4 Bedrooms + 3 Washrooms With an Unspoiled Basement ; Seller Spent Approximately $70K + On Tastefully Upgrades I.E.Bright Upgraded Modern / Custom Kitchen With Quartz Countertops, Island, BackSplashes, B/F, Dining Area, Built-In (Frigidaire Gallery 64"" Fridge , Kitchen Aid GasCook Top , Dishwasher, wall Oven, Microwave ), all Washrooms, Stair Case, Laminate floors Thru Out , Smooth Cieling, California shutters , Extra 2nd Furnace / Heating system Insulated / Heated Garage; B/I speakers , Sec Cameras , Storage Shed in BackYard ; Master Bedroom Has 4 Pc Ensuite & W/I Closet; No Carpet In Entire House; California Shutters on all Vnyle windows on Main & 2nd levels **** EXTRAS **** Door Entry From Heated Garage to Home; Close to School, Rec Center, Park, Plazas, Buse, Hwy 410 & Other Amenities; Option for laundry on Main Floor; Extra Long Diveway for 4 Vehicles Parking (id:35492)
RE/MAX Realty Specialists Inc.
135 Laird Drive
Markham, Ontario
Your Dream Home Awaits! Step into this stunning 3-bedroom haven that effortlessly blends comfort with elegance. This spacious gem boasts a bright and functional layout, drenched in natural light, creating a warm and inviting ambiance. The open-concept design on the main floor ensures seamless flow between rooms, ideal for family gatherings and entertaining friends. The living room features a walkout to your very own outdoor oasis, perfect for relaxing or hosting summer bbqs. The fully finished basement includes an additional washroom and a versatile recreation area. Whether you envision a home office, a personal gym, or an entertainment room, this space is ready to meet your needs. Nestled in a sought-after neighborhood, you're just a short stroll away from TTC, Shopping, Restaurants, and tons of amenities! ** This is a linked property.** **** EXTRAS **** Stainless Steel Fridge, Stove, Hood Fan, Washer, Dryer, Electric Light Fixtures and Window Coverings. (id:35492)
Trustwell Realty Inc.
186 Northvale Road
Markham, Ontario
Welcome to this stunning end-unit freehold townhouse in the highly sought-after Markham Cornell Community! Almost 25 Feet Frontage! This home feels like a semi-detached, featuring 9 ft ceilings on the main floor, and a detached garage for added convenience. The functional first floor offers versatile living spaces, while the second floor boasts three spacious bedrooms, two of the bedrooms with its own private 4-piece ensuite, master bedroom with 5 -piece ensuite, ensuring ultimate comfort and privacy for the whole family. Perfectly located within walking distance to the Cornell Community Centre, schools, Stouffville Hospital, library, bus stops, and major highways, this property combines modern living with unparalleled convenience. Don't miss this rare opportunity to own a gorgeous freehold townhouse in an incredible location. Schedule your showing today! **** EXTRAS **** End Unit Like Semi-Detached; Rare almost 25 feet Frantage;Close to Schools;Double Dr Entrance (id:35492)
Right At Home Realty
55 Mansbridge Crescent
Ajax, Ontario
Beautiful 2 Storey Detached Home comes with 4 + 2 bedrooms. Located in Medallion Castle field Development. Open concept soaring 12ft ceiling with pot lights on main floor. Eat in kitchen with Granite Counters & Centre Island. Large walk in closet, 5 pc ensuite with double sinks. Beautifully interlocked front yard. Finished basement with separate entrance. Beautifully landscaped backyard. Walking distance to Trails, Amazon, Hwy 401/407/412. Go transit, Restaurants, Shopping. Steps to Durham Transit. **** EXTRAS **** Fridge, Stove, Washer & Dryer. All window coverings & All Elfs. (id:35492)
Century 21 People's Choice Realty Inc.
222 - 101 Erskine Avenue
Toronto, Ontario
This luxurious and spacious condo built by Tridel at 101 Erskine Ave offers an exceptional living experience with upscale features and amenities. From the convenience being on lower floor providing easy access through elevator or stairs to a spacious 2 bedroom 2 bath layout and sun-filled open concept, every aspect of the home exudes comfort and elegance. The modern kitchen, complete with high-end finishes and integrated appliances, caters to culinary enthusiasts, while the high ceilings and windows, open concept layout and split bedrooms enhance the sense of space and airiness. Premium finishes throughout, including hardwood laminate flooring, granite countertops, walk-in closest in Primary Bedroom add to the luxurious ambiance. Outdoor living is encouraged with a private balcony overlooking a rooftop garden and play space, perfect for relaxation and entertainment. Situated in the highly desirable Yonge and Eglinton area, residents enjoy easy access to shops, dining, and transportation, making this townhouse an ideal choice for those seeking luxury living in a prime location. **** EXTRAS **** Residents of 101 Erskine enjoy access to a host of premium amenities, including a state-of-the-art fitness center, rooftop infinity pool, a party room, a games room, 24-hour concierge service, and more! (id:35492)
Century 21 Atria Realty Inc.
96 Carnival Court
Toronto, Ontario
Welcome to 96 Carnival Court. This spacious and beautifully renovated 3 Bedroom home is situated in a family-friendly neighbourhood. Income property basement apartment, fully renovated with separate entrance. Short walk to great schools, parks and grocery stores (RC Superstore, Coppas, Metro) and Banks. Short drive or bus ride to York University. This home has a wonderful layout/floor plan with ample living space. Basement is finished and has a walkout entrance, renovated kitchen and bath 2022. New Shingles August 2020, New Hot Water Tank May 2022 (Owned), New Air Conditioner May 2021 With its ideal location and thoughtful updates this home is a fantastic opportunity for families and investors alike. (id:35492)
Royal LePage Signature Realty
74 Strabane Avenue
Barrie, Ontario
Welcome to 74 Strabane Avenue! Beautifully renovated from top to bottom this raised bungalow is located on one of Barrie's most sought after East-End streets, next to Strabane Park. The large porch and front door welcomes you into the spacious open concept kitchen; a chef's dream with all white cabinetry, black hardware and quartz countertops; complete with stainless steel appliances and a breakfast bar ideal for your morning coffee. The Bright Living Space has a floor to ceiling picture Window. The primary and 2nd bedrooms are served by a modern yet classic white and black accented shared bathroom. The separate side entry leads you to a fully renovated basement featuring luxury easy-to-maintain flooring, 2 additional bedrooms with closets and windows, a good sized living space, feature TV wall, a built in laundry, a Wet Bar Area and a 4 piece bathroom with double vanity and oversized walk-in glass shower. Good In-Law or Secondary Suite Potential. The Massive Backyard features a Deck, Patio, Hot Tub, and a wood burning fire pit, on a 185ft deep lot with Mature Trees. Extra Long Driveway for all the cars. Updates since 2019- Roof '23, New Spray Foam Insulation '24, Furnace '19, Windows'21&'23, & Basement Reno '20. (id:35492)
RE/MAX Crosstown Realty Inc. Brokerage
1179 Muskoka Road 117
Bracebridge, Ontario
Nature and Comfort Combine in this Stunning Bracebridge Bungalow! Discover the perfect blend of convenience and privacy with this brick bungalow with attached garage. This home offers easy living in a prime location, ideally located just 9 minutes from downtown Bracebridge, and offering quick access to Highway 11. Enjoy being close to Bracebridge Golf Course, and a short distance to a public access on the Muskoka River for a summer swim or paddle. Set on almost 3/4 of an acre, the property offers a park-like atmosphere with a level lawn and mature trees, creating a peaceful retreat right at home. Step into this home through the handy breezeway with hardwood floors, connecting the storage room and garage to the heart of the house. The chef-inspired kitchen boasts Corian countertops, stainless steel appliances, and an island, perfect for culinary creations. Adjacent is a dining area with access to a screened-in Muskoka room, offering views of the tree-lined backyard. The living room features a floor-to-ceiling stone fireplace and large windows that flood the space with natural light. The main level also includes three spacious bedrooms and a stylish 4-piece bathroom. The finished lower level impresses with its high ceilings and large windows. A family room with a wood stove, an additional bedroom, and a modern 3-piece bathroom provide extra living space. A separate entrance through the storage room makes it easy to bring in firewood, while a utility/laundry room adds convenience. (id:35492)
Royal LePage Lakes Of Muskoka Realty
590 Woodward Avenue
Hamilton, Ontario
FRESHLY RENOVATED (2024) PROPERTY WITH 3 SUNFILLED BEDROOMS! ENCLOSED FRONT PORCH/ SUNROOMWITH BRAND NEW WINDOWS ADJASENT TO LIVING/DINING ROOM CREATING A VERY OPEN CONCEPT OF THE LIVING SPACE WITH LOTS OF NATURAL LIGHT AND CHARACTER. BRAND NEW FLOORS, WALLS, FRESHLY PAINTED, NEW 2 PC BATHROOM ADDED ON THE MAIN FLOOR! SPACIOUS KITCHEN OPENS TO THE 2 TIER DECK FOR YOUR BBQ ENJOYMENT. SEPARATE BEDROOM LAYOUT WITH MAIN FLOOR BEDROOM AND 2 OTHER BEDROOMS LOCATED ON THE SECOND FLOOR, FULL BATHROOM WITH GORGEOUS SHOWER AND LOTS OF STORAGE SPACE. BASEMENT HAS A SEPARATE ENTRANCE AND OPEN FOR YOUR FINISHES. THIS BEAUTIFULL PROPERTY IS LOCATED MINUTS TO THE HAMILTON BEACH TRAIL, BARANGAS ON THE BEACH AND MAJOR HWYS. (id:35492)
Royal LePage State Realty
Lot 9 Bowen Place
Oakland, Ontario
TO BE BUILT! Prepare to be impressed by this stunning 3-bedroom, 2 bathroom home, set on approximately 0.80 acres. With a grand front foyer leading into a spacious 2,000 sq.ft open concept main level, this home combines elegance and functionality. The main level features a large Great Room, a gourmet kitchen with top-of-the-line custom cabinetry, slow-close cupboards, and a stunning oversized island with seating and a Chef’s style sink. Adjacent to the kitchen, double doors open onto a huge covered deck, perfect for entertaining. Additional main level highlights include a family room, three large bedrooms, an office/den, and a convenient main floor laundry/mud room with inside entry from the 3-car garage. The master bedroom is a luxurious retreat with a 5-piece private ensuite and a walk-in closet. The walk-out lower level offers endless possibilities for customization to suit your needs and preferences. Located just minutes from Oakland's amenities and a short drive to Simcoe, Port Dover, and Brantford, this home offers a serene setting with easy access to everything you need. (id:35492)
Century 21 Grand Realty Inc.
Ph910 - 383 Cumberland Street
Ottawa, Ontario
Experience a sophisticated lifestyle in Ottawa's Byward Market. This fully renovated, 2-level penthouse, with $200,000+ in luxury upgrades, is crafted for discerning urbanites. Entertain on the 30-foot private terrace, offering stunning sunset and city views. The open-concept main floor, lined with a wall of windows, blends indoor-outdoor living. The gourmet kitchen boasts Valcucine Italia cabinetry, Handwerk millwork, high-end appliances, and ample storage. Smart built-ins elevate the living room and stairway, while ebonized vinyl flooring and an illuminated staircase add elegance. The primary bedroom features Valcucine Italia storage in Cherry and Tanganika wood, with a spa-like ensuite with double sinks and dual shower. The second bedroom includes abundant storage and Compatto Italia wall bed. Enjoy dimmable lighting, a full-size LG washer/dryer and premium amenities - gym, party room, terrace with BBQs, and games room. Steps to Parliament, Rideau Centre, LRT, and more. This is more than a home; its a lifestyle. **** EXTRAS **** Condo Fee Includes: Air Conditioning, Amenities, Building Insurance, Caretaker, Common Area Hydro, Heat, Reserve Fund Allocation, Water/Sewer (id:35492)
RE/MAX Absolute Walker Realty
106 High Street
London, Ontario
Welcome to Old South! This spacious home has unlimited potential -as a large family home. It features tall ceilings, hardwood & ceramic floors, 4 bedrooms on the main floor and 2bedrooms upstairs as well as 3 full bathrooms. There is also a huge hobby shop-40x50ftwith a mancave and a built in Bar and a 3piece Washroom. Separate Meters, Entrances to all units. This is a Legal Duplex. Property fully Leased. Annual Income $68,400.00.ROI 10%. Moneymaker. **** EXTRAS **** 2000 Square Feet Winterized Garage / Hobby Workshop ,Heat, Hydro , Water. Insulated Detached Garage has room to store 6 cars. This home has all the character and charm of South London and is close to all amenities. (id:35492)
Streetcity Realty Inc.
67 Moore Avenue
Kitchener, Ontario
Beautiful 3 story century home full of original charm in a desirable midtown neighbourhood, conveniently located within walking distance to three schools, downtown Kitchener, Uptown Waterloo, LRT, GO Train, Google and School of Pharmacy. This legal triplex is a perfect income helper or multi residential investment. The stunning features of the original build have been meticulously maintained with important updates such as stone coated steel roof, plumbing, electrical and breaker boxes. The main floor can be entered through a large covered porch, perfect for spending warm summer days reading outside. Inside the original hardwood flows throughout along with dark wood trim and some decorative original windows and new windows as well. The large, new kitchen and the main floor bath has a large soaker tub. The dining room with original doors and built-ins can double as a den or bedroom. Downstairs is finished with laminate flooring, a bedroom and a 3 pc. bath with walk-in shower and plenty of storage. The second floor has a newly renovated kitchen and bathroom as well as spacious living and bedroom areas, a large pantry and new windows throughout. The upper floor is finished with a new kitchen, updated bathroom with marble tile, and some new windows. A 2nd floor rear balcony is accessible from all floors. The main and second floors can easily be converted back into one living area. Wiring allows for separate metering. (id:35492)
RE/MAX Twin City Realty Inc.
Lot 17 Bowen Place
Oakland, Ontario
TO BE BUILT! Immaculate 3 Bedroom Bungalow situated in the desirable town of Oakland! This custom built home is complete with modern finishes as well as a three car attached garage and 2200 square feet of finished living space! The open concept main level showcases a Great room, an eat-in Kitchen/Dinette area, walk-in pantry, generously sized bedrooms and inside entry from the attached double car garage. The gourmet kitchen boasts ample amounts of cabinetry and countertop space and a kitchen island. Off the Dinette is access to the covered porch/backyard. The primary bedroom is complete with walk-in closet and ensuite 3-piece bathroom. A 3-piece bathroom, well-sized mudroom with laundry finishes the main level. The lower level features a walkout to the backyard and can be finished to boast whatever your heart desires. Extremely large windows allow for tons of natural sunlight down here. Located minutes away from the Amenities Oakland has to offer as well as a short drive to Simcoe, Port Dover and Brantford! (id:35492)
Century 21 Grand Realty Inc.
Lot 8 Bowen Place
Oakland, Ontario
TO BE BUILT! Discover the perfect blend of luxury and convenience with this immaculate 2-bedroom bungalow in the highly sought-after town of Oakland. This custom-built home features modern finishes and offers a spacious 1800 square feet of finished living space, complemented by a three-car attached garage. The open concept main level is designed for both comfort and style, featuring a Living Room, an eat-in Kitchen/Dinette area, and a walk-in pantry. The gourmet kitchen is a chef's delight with ample cabinetry, generous countertop space, and a central island. Enjoy seamless indoor-outdoor living with access from the Living Room to a covered porch and backyard. The primary bedroom is a private retreat, complete with walk-in closets and a luxurious 5-piece ensuite bathroom. The main level also includes a well-sized mudroom with laundry facilities, a 4-piece bathroom, and another generously sized bedroom. The lower level, with its walkout to the backyard offers endless possibilities for customization to suit your needs. Located just minutes from Oakland's amenities and a short drive to Simcoe, Port Dover, and Brantford, this home combines a serene setting with convenient access to everything you need. (id:35492)
Century 21 Grand Realty Inc.
67 Moore Avenue
Kitchener, Ontario
Beautiful 3 story century home full of original charm in a desirable midtown neighbourhood, conveniently located within walking distance to three schools, downtown Kitchener, Uptown Waterloo, LRT, GO Train, Google and School of Pharmacy. This legal triplex is a perfect income helper or multi residential investment. The stunning features of the original build have been meticulously maintained with important updates such as stone coated steel roof, plumbing, electrical and breaker boxes. The main floor can be entered through a large covered porch, perfect for spending warm summer days reading outside. Inside the original hardwood flows throughout along with dark wood trim and some decorative original windows and new windows as well. The large, new kitchen and the main floor bath has a large soaker tub. The dining room with original doors and built-ins can double as a den or bedroom. Downstairs is finished with laminate flooring, a bedroom and a 3 pc. bath with walk-in shower and plenty of storage. The second floor has a newly renovated kitchen and bathroom as well as spacious living and bedroom areas, a large pantry and new windows throughout. The upper floor is finished with a new kitchen, updated bathroom with marble tile, and some new windows. A 2nd floor rear balcony is accessible from all floors. The main and second floors can easily be converted back into one living area. Wiring allows for separate metering. (id:35492)
RE/MAX Twin City Realty Inc.
88 Cook Street
Barrie, Ontario
Unique custom sprawling modern bungalow located in Barrie’s East End’s Exclusive Area of Fine Homes is situated on a 110ft x 185ft lot. This home exudes curb appeal, and the interior beams with sophisticated architectural beauty and designer custom finishes. Features 5 bedrooms, 3bathrooms, and 10ft ceilings throughout. The very bright open concept layout offers over 3000sqft of living space on one level – “no stairs” and is wheelchair accessible. The kitchen is a chef’s dream, complete with a large island, quartz counters, pot filler tap, stainless steel appliances &gorgeous tile backsplash and large pantry. The formal oversize dining area looks amazing with a round table. The spacious primary bedroom has an ex-large walk-in closet & 5-piece ensuite with double sinks, glass shower & soaker tub. Enjoy outdoor activities on the canopied patio which allows for all year around barbecuing. The massive beautiful landscaped fenced yard has a (19' x 38’) gas heated inground pool- with a 5’ deepend and a slide, installed 2 years ago. The double garage has an additional side by side single garage with inside entry to the home. Walking distance to nature trails, downtown, shops and restaurants; close proximity to RVH, Kempenfelt Bay, makes this is a perfect family home. (id:35492)
Red Real Estate Brokerage
1 Victoria Street S Unit# 1001
Kitchener, Ontario
Welcome to urban luxury living at its finest! This stunning 2-bedroom, 2-bathroom condo at 1 Victoria Street S Unit #1001 in Kitchener, Ontario offers the perfect blend of comfort, style, and convenience. Step inside to discover an open-concept layout featuring floor-to-ceiling windows that flood the space with natural light, creating a bright and inviting atmosphere. The spacious living area flows seamlessly into the modern kitchen, complete with top-of-the-line appliances and ample counter space – ideal for both everyday living and entertaining. One of the standout features of this unit is the expansive balcony, perfect for enjoying your morning coffee or unwinding after a long day while taking in the stunning city views. The primary bedroom boasts a private ensuite bathroom, providing a tranquil retreat, while the second bedroom and additional bathroom offer plenty of space for family or guests. Enjoy the convenience of in-suite laundry, a dedicated parking space, and an owned locker for additional storage. The building’s amenities are second to none, featuring an elevator, exercise room, games room, media room, party room, roof top deck/garden, and visitor parking. Located in the heart of Kitchener, you'll be just steps away from vibrant shops, restaurants, and entertainment options, with easy access to public transportation and major highways. Don’t miss this opportunity to own a piece of downtown luxury! Contact us today to schedule your private viewing. (id:35492)
Exp Realty
11 Harrisford Street Unit# 100
Hamilton, Ontario
Welcome to your next home! Elegant and well-updated 3-bedroom, 1.5-bathroom townhome perfectly positioned across from Red Hill Neighbourhood Park. This multi-level home offers an open-concept layout and boasts high ceilings in the inviting living room, flowing seamlessly to a raised dining area and eat-in kitchen with quartz countertops and stainless steel appliances. Enjoy a finished lower level perfect for a recreation room/flex space to use as you desire. Sliding doors from the living room lead to a private, fenced backyard, ideal for outdoor enjoyment. The backyard opens to a large public green space ideal for your growing family or pets. Located near schools, grocery stores, shopping centers, public transit, hiking trails, major routes, and a host of local amenities. (id:35492)
RE/MAX Aboutowne Realty Corp.
806874 Oxford Road 29 Road
Blandford-Blenheim, Ontario
Welcome to the beautiful town of Drumbo. Just minutes off the 401 highway, you'll find this 119 acre property on the edge of town. Approx. 67 acres of working land, approx. 20 acres of forest and the rest beautiful rolling acres. This property is a possibility for someone looking to develop for future residential or commercial/industrial or keep the land as it is and live at the residence and rent out the workable land and simply enjoy their backyard forest. The home also features an attached double car garage/shop. 15 minutes to Woodstock, 25 minutes to KW, 45 minutes to the west side of the GTA, and 45 minutes to the east side of London. (id:35492)
RE/MAX Centre City Realty Inc.
673 Aquaview Drive
Ottawa, Ontario
Beautiful 4 Bedroom home with a brick facade on a corner lot across from a park. Covered front verandah, Spacious foyer w/captivating sight lines. Gleaming hardwood on 2 levels & hardwood staircase. Formal front Living room with large windows offering park views, Separate Entertainment sized Dining room with large window. Open concept Kitchen with tile floors, center island with outlets & cabinets on both sides, Stainless steel Appliances, coffee station, Eating area w/patio doors to yard. Open to the Family room with gas fireplace & pot lighting. Updated 2pc bath and inside access from garage. Primary suite w/walk-in closet, 4 pc ensuite with stand up shower & separate bathtub. 3 generously sized bdrms w/ample closet space, Updated 4pc bath. Convenient 2nd level laundry. Unspoiled basement to add your own touch. Spacious backyard with beautiful gardens, Large stamped concrete patio, gazebo and pvc fence. Great location close to schools, parks, shopping and transportation. (id:35492)
RE/MAX Affiliates Realty Ltd.
5 - 2212 Bromsgrove Road
Mississauga, Ontario
Welcome to Southdown Towns. Completed in 2021 by United Lands, this modern townhome offers 1,549 square feet plus plenty of outdoor living space. The owner added improvements and upgrades including resilient channels on all walls throughout the home as well as insulation in all walls and floors to reduce noise and increase heat retention. You will also find custom tiles in all washrooms along with a rainfall shower in the primary en suite. Included are two underground parking spaces (one pre-wired for an electric vehicle charger) along with a large storage room. This home is bright and airy and comes with three separate outdoor living areas. There is a large front porch at the entrance, a walkout from the primary bedroom to a private deck and a generous rooftop deck complete with gas barbecue line and water line. The Clarkson location offers a great blend of suburban charm with urban conveniences. The Clarkson Village Shopping Centre is nearby, offering a mix of grocery stores, local shops, and services. For a larger shopping trip, South Common Centre is a short drive away with more retail options. You will find plenty of area restaurants as Clarkson has a diverse food scene. There is also no shortage of trails and parks in the area including Rattray Marsh Conservation Area, offering scenic walking trails along the shores of Lake Ontario. For commuters, you are just steps to the Clarkson GO and along with public transit options, the QEW is just minutes away. (id:35492)
RE/MAX Aboutowne Realty Corp.
8681 Dogwood Crescent
Niagara Falls, Ontario
Well designed 3 bedrm, 2.5 bathroom FREEHOLD townhome with no rear neighbour. Beautiful views of changing seasons of the PICTURESQUE GREEN SPACE & WARREN WOODS TRAIL. Style meets comfort in the open main floor plan. Upgrades and improvements including a tile backsplash, chimney style hood fan, and soft close cabinets + drawers were added in the sleek kitchen for those who enjoying cooking. MATCHING CUSTOM CABINETRY including bench, pantry cabinets and wine rack carry on into the dining area. Natural light spills in through the sliding door in the dining area. Light fixtures add an elegant touch to the space. Primary bedroom has a relaxing feel! The 3 piece ENSUITE has a window for natural light and a tile shower with glass door and pot light. Closets By Design CUSTOMIZED THE WALK-IN CLOSET. It even has a built-in hamper! One of the bedrooms is currently used as a den with custom built-ins and can easily serve as a third bedroom. Laundry is conveniently set up on the second floor and across from it is a spacious closet adding ample storage space. Second upstairs bathroom is a 4 piece. FINISHING TOUCHES include french door, retractable screen (front door), California shutters on all main floor and upstairs windows, zebra blinds on the exterior glass doors. Whether you just want to unwind or entertain family & friends, this backyard has a ""retreat feel"". The COZY DECK is approx 20ft x 15ft 10in. Enjoy the OUTDOOR CHARM with GAZEBO, extra lighting, river rock, some bamboo fencing, and VIEWS OF THE BACKDROP OF FIELDS AND TREES. Impressive aggregate front walkway, step and driveway. This sought-after neighbourhood is close to shopping, schools, parks including Heartland Forest, walking trails, Boys + Girls Club, and the future location of the new Niagara Falls Hospital. Easy access to the QEW. Enjoy the many attractions of the Niagara region such as wineries, golf courses, markets, shopping and more.. **** EXTRAS **** Chimney style hood fan, shoe rack + coat rack in the foyer, floating shelves in bathrooms + great room, gazebo with lights, shed, outside tv mount, bike rack, Central Vacuum, Dishwasher, Dryer, Garage Door Opener, Washer, Window Coverings (id:35492)
Royal LePage NRC Realty
5 Hacienda Court
Brampton, Ontario
Welcome to 5 Haciende crt !!!One of a Kind Raised Bungalow similar to 2-Storey House approximately 15stairs above Main floor Basement Living Space Features Functional Layout With Formal Living Room; Formal Dining Room; Cozy Family Room W/Fireplace; Open Concept Kitchen Walks out to Breakfast Area to Beautiful Country Style Backyard With Large Deck W/Hot Tub and to Enjoy Summer BBQs or Relaxing after a long day on Garden Area; 5 Generous sized Bedrooms W/2 Primary Ensuites; 3 Upgraded Washrooms; RARE BASEMENT LAYOUT on Main Floor w/Large Rec Room/2nd Primary Bedroom En Suite/5thBedroom With Lots of Potential...Double Car Garage W/3 Parking on Driveway W/Landscaped Front Yard...Ready to Move in Home W/Potential from Main Floor Basement!!! **** EXTRAS **** Furnace (Oct 2024); Kitchen (4 years),S/S FRIDGE (OCTOBER 2024),S/S STOVE , S/S DISHWASHER, S/SMICROWAVE. (id:35492)
RE/MAX Gold Realty Inc.
753 Morrish Road
Toronto, Ontario
Build your dream home on this 50 x 209 lot in the exclusive Highland Creek community, surrounded by multi-million-dollar estates. This charming bungalow features 3 bedrooms plus 2 additional rooms, and 3 bathrooms. Currently tenant-occupied, the property requires the buyer to assume the tenant's lease until December 2025. For more information on lease terms and rent details, please contact the listing agent. **** EXTRAS **** S/S Double Door Fridge,Gas Stove,Dishwasher,A/C Unit, Washer Dryer.Fridge And Stove In The Basement Kitchen. Separate Laundry In The Basement. (id:35492)
RE/MAX Hallmark First Group Realty Ltd.
41 Howarth Avenue
Toronto, Ontario
Welcome Home! Discover life in the serene, family-friendly neighborhood of Wexford/Maryvale. Nestled along tree-lined streets, this meticulously maintained luxury stone & stucco custom home features 4+1 bedrooms and 5 baths, offering approximately 3,700 sq ft of functional living space, ideal for families and entertainers alike. As you step through the double doors, you are greeted by a grand foyer that leads into an inviting open-concept living area. Beautiful hardwood floors flow throughout the home, adding warmth and charm to every room. The stunning chefs kitchen is designed for both functionality & style, boasting quartz countertops, a spacious 10-ft island w a breakfast bar, high-quality S/S appliances, & ample white cabinetry for storage- truly a dream for any entertainer. The kitchen seamlessly connects to a large family room, highlighted by a cozy gas fireplace & large windows that fill the space with natural light. Step outside to the expansive, fully fenced, pool-sized backyard, which features no neighbors behind, creating a private oasis in the city with views of lush greenery and mature trees. After a day of entertaining, relax in the inviting ambiance created by the pot lights as you retreat upstairs to the spacious master bedroom. This luxurious retreat includes a 5-pce ensuite with a soaking tub, standalone shower, and double sinks. The additional bedrooms are generously sized, easily accommodating king/queen beds & filled with natural light from their large windows. 2 more full bathrooms serve as a semi-ensuite and common bathroom for added convenience. The second-floor laundry room, equipped with front-loading washer and dryer, makes chores a breeze. Easily accessible from the main floor, the garage includes a door opener, and the large driveway provides ample space for an additional 5 cars. The basement is fully finished and features a spacious recreation room, along with a bedroom that includes a complete 3-pce ensuite bathroom. **** EXTRAS **** Hardwood flooring throughout, Custom Cabinets, Quartz Countertops, 8\" baseboards, Iron railings, a Waterfall Master Shower, Stainless Steel Appliances, Fully Fenced, Backflow Preventer (id:35492)
World Class Realty Point


