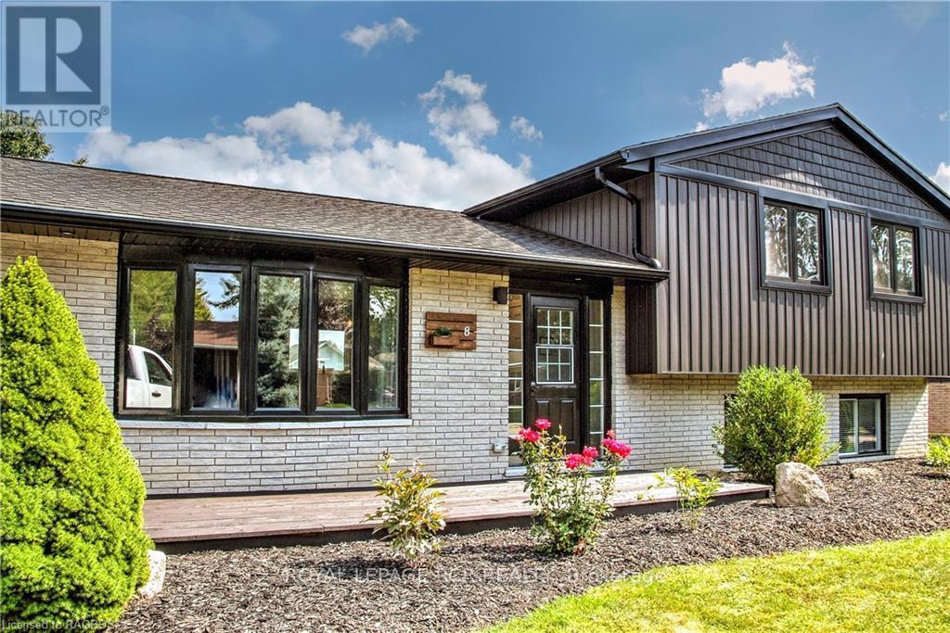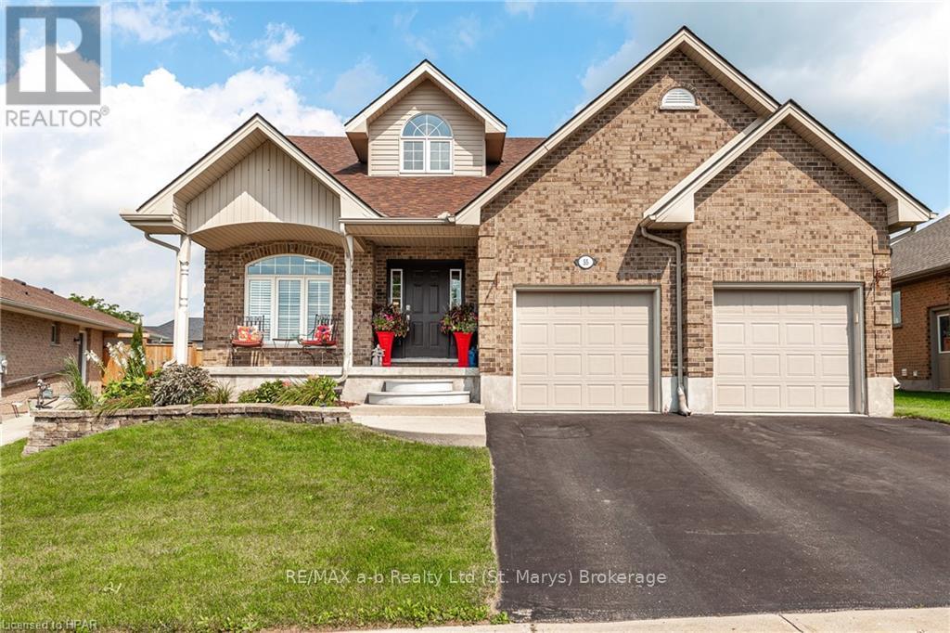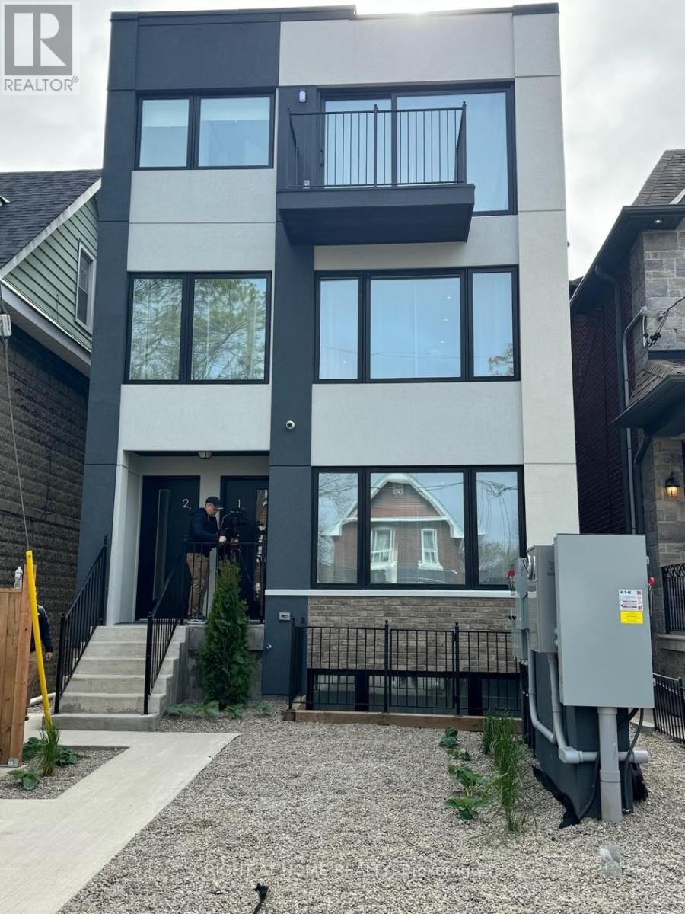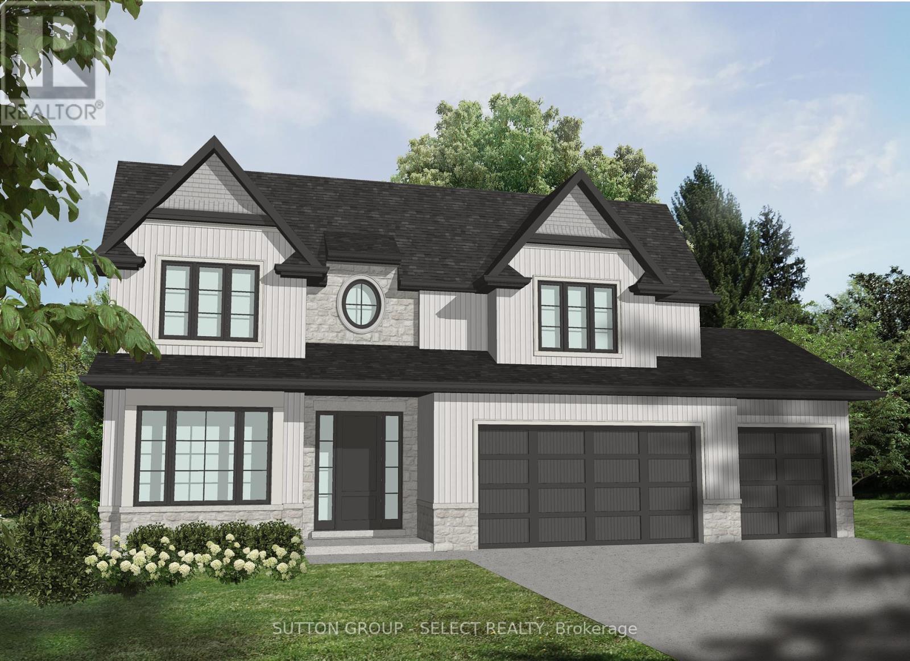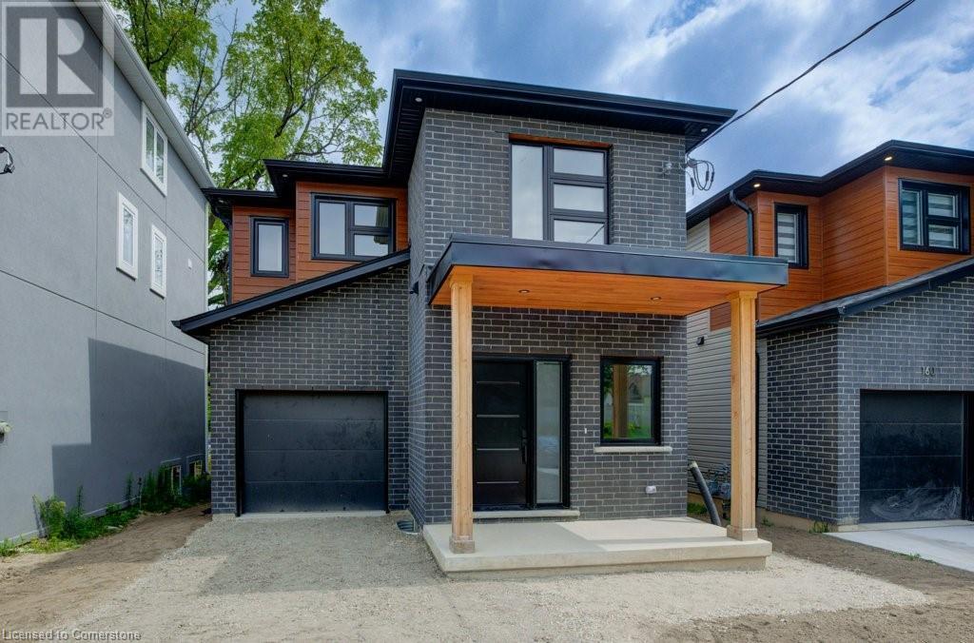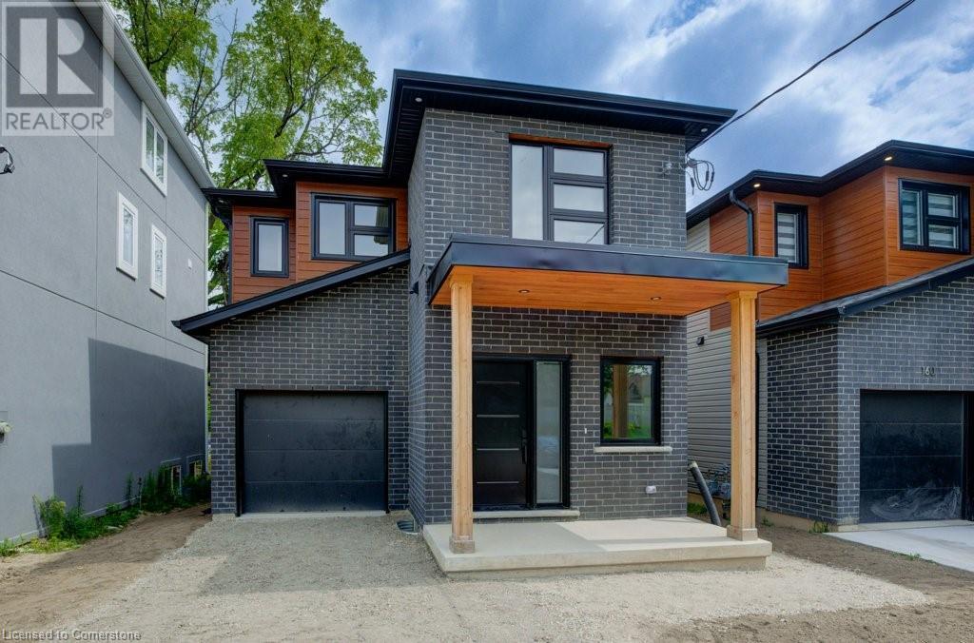19307 Kenyon Concession Rd7 Road
North Glengarry, Ontario
Discover the hidden potential of this cozy 1-bedroom mobile home, brimming with possibilities for the DIY enthusiast! Nestled in a secluded 66.4 acre property consisting of approximately 21 acres of wooded area, 5 acres of wetlands and 40 cleared acres with over 7000 mature, trellised grape vines, this property offers a fantastic opportunity to unleash your creativity and personalize your dream space. With a little elbow grease and imagination, this mobile home and extensive agricultural land can become your perfect retreat or a worthwhile investment. Embrace the journey of renovation and make this charming space truly your own! (Room Dimension are approximate), Flooring: Mixed (id:35492)
Exsellence Team Realty Inc.
19799 County 24 Road
North Glengarry, Ontario
Exceptional Cedar Log Home on 6 Private Acres! This impressive 4-bedroom cedar log home is a private retreat on 6 acres, featuring a 25'x30' detached garage, underground single attached garage, and a south-facing verandah. The property includes an expansive garden with no rear neighbors. Enter through the mudroom/laundry area with a 2-piece bathroom, leading to an open-concept kitchen, dining, and living space. The kitchen boasts high-end appliances and ample cupboard space, while the living room features a gas stove, cathedral ceiling, and floor-to-ceiling windows that flood the space with natural light. The home offers 2 well-sized bedrooms, a 4-piece bathroom, and a master suite with a 3-piece ensuite. A loft overlooks the living room, providing flexible space for a 4th bedroom or den. With oak hardwood floors, ceramic-tiled bathrooms, and a full unfinished basement with 9-foot ceilings, this home offers both comfort and potential. (id:35492)
Decoste Realty Inc.
47 - 3520 Downpatrick Road
Ottawa, Ontario
Flooring: Carpet Over & Wood, Flooring: Hardwood, Welcome to 3520 Downpatrick Rd, Unit 47. This 3 bedroom, 1.5 bath condo townhouse is perfect for the first time homebuyer or those looking to invest. The main level boasts hardwood floors throughout the hallway/livingroom/dining room, a 2pc bath and an eat-in kitchen. Upstairs you’ll find 3 good size bedrooms, the primary measuring 19’x11’. Downstairs is plenty of space with a finished rec room and the laundry/utility room is partially finished and includes a hottub. Come check out 3520 Downpatrick before it is gone. (id:35492)
Homelife/dlk Real Estate Ltd
4131 Opeongo Road
Bonnechere Valley, Ontario
This spacious 6 bedroom family home on 5 beautiful acres is located just minutes from Eganville, Lake Clear and Constant Lake. The home features a bright, spacious kitchen with plenty of counter space and natural light. Both the home and the large insulated detached garage/workshop are efficiently heated with an outdoor wood furnace keeping energy costs low. Whether you're seeking a functional family home, or a the perfect spot for a hobby farm, this property has it all. (id:35492)
Exit Ottawa Valley Realty
8 William Street N
Huron-Kinloss, Ontario
Wonderful family home on a quiet street in the village of Ripley. The home impresses with an array of updates performed over the recent years including a brand-new high-quality gas furnace with heat pump and some new flooring in the last couple of months. There are 3 spacious bedrooms upstairs, plus an office or 4th bedroom on the lower level. Open concept living, kitchen and dining room on the main level and two well appointed bathrooms (4-piece and 2-piece). The bright and airy lower-level rec. room has access to the insulated crawl space which hosts the utilities and plenty of storage. The fenced yard features an 18’ x 40’ insulated garage/workshop with 60 Amp service. Further there is a 11’ x 17’ shed on a concrete pad with hydro plus a lean-to for additional storage. The concrete patio behind the home provides a great outdoor entertainment space and the firepit area makes for some memorable nights. (id:35492)
Royal LePage Rcr Realty
102 Manning Avenue
Toronto, Ontario
Nestled in the vibrant heart of Toronto's sought-after Trinity Bellwoods neighbourhood, this awesome 3-bedroom townhouse offers a blend of charm and modern living. Upon entering, you'll be greeted by the gleaming hardwood floors & a carpet-free environment, with an abundance of natural light that's enhanced with pot lights through-out. The foyer, living and dining areas boast impressive 10-foot ceilings, enhancing the sense of space and grandeur. The heart of the home features a kitchen equipped with sleek stainless steel appliances, including a coveted gas stove with a walk out to a 16x10 flagstone patio offers a serene outdoor escape for al fresco dining and relaxation. This townhouse includes a versatile storage room with 2 convenient walk-ups from the basement level, presenting an ideal opportunity for an income-generating suite or in-law accommodation. Boasting 100 amp service and meticulously maintained, your dream home awaits you in Trinity Bellwoods. **** EXTRAS **** Walking distance from Trinity Bellwoods Park, Toronto Western Hospital, and the eclectic shops and eateries of Queen St West, Little Italy, and Kensington Market. Easy access to public transit and schools. (id:35492)
Exp Realty
55 Stoneridge Boulevard
St. Marys, Ontario
Beautiful family home, ready for entertaining or everyday life! The main floor features a spacious eat-in kitchen with a side-by-side refrigerator, a two-tier island, a double-sided fireplace that connects to the living room and a convenient office space. The dining area leads to a backyard oasis, complete with a full-length deck, a heated in-ground pool with new liner, a fully fenced yard, and a hot tub nestled under a charming gazebo. The finished basement provides ample space for a pool table, a cozy TV area, gym area and a bar. The upper level includes three generously sized bedrooms, with the primary bedroom offering a 3-piece ensuite. Enjoy the added comfort of a new furnace and central air installed in 2024. Click on the virtual tour link, view the floor plans, photos, layout and YouTube link and then call your REALTOR® to schedule your private viewing of this great property! (id:35492)
RE/MAX A-B Realty Ltd
1203 - 301 Frances Avenue
Hamilton, Ontario
Rare 3 bedroom lakeside unit in the beautiful, well managed Bayliner condo. Enjoy the best of both worlds with TWO balconies, giving you views of the lake and the escarpment. This unit offers large windows and over sized rooms. It’s ready and waiting for your updates! Condo fees include: heat, a/c, hydro, water, Cogeco basic cable, high speed internet, building insurance and maintenance, gym, party room, library, sauna, pool, bbq area and key fob access to the “Beach”. Membership to the onsite woodshop is also available. (id:35492)
RE/MAX Niagara Realty Ltd
725 South Pelham Road
Welland, Ontario
Rare opportunity to own a nearly 1 acre property with the possibility of building a second dwelling. This cute 2 bedroom bungalow is situated on a 0.99 Acre lot and is zone RL1 which allows for a second dwelling, home based business or Bed and Breakfast. The current home is fully finished on both levels including a main floor boasting large kitchen with attached dinette, bright living room, den with doors out to back yard deck, master bedroom and full 4 piece bath. The lower level features a spacious rec-room, 2nd bedroom, 2nd laundry room, a 2 piece bath and storage space. The exterior features a serene front porch, 2.5 car detached garage with automatic garage door openers and parking for 8+ vehicles. The property has newer windows, siding and roof. Close to all amenities yet situated in a tranquil country setting, this property could be the perfect situation to build your dream home while taking advantage of rental income from the current home on the property. Book your private viewing today! (id:35492)
Royal LePage NRC Realty
B28655 Highway 12
Brock, Ontario
A Beautiful 15 Acre Parcel on Growing Hwy 12 Corridor with Older Brick Bungalow Needing Work, Just Outside of Beaverton, Expanding Commercial District Along Hwy 12 Offers Potential Development in Near Future, Large Commercial Shopping Center Planned Across the Road. Rezoning for Commercial Development or Residential Development a Real Possibility Here. Land Bank Now For Future Generations to Benefit From!! (id:35492)
RE/MAX Country Lakes Realty Inc.
16455 Highway 35
Algonquin Highlands, Ontario
Discover the perfect blend of residential comfort & business potential with this exceptional property, ideally situated just north of Carnarvon with premium highway exposure. This well-built home offers over 3,000 SF of living space across 2 levels, complemented by a spacious workshop & C2 zoning, opening up a multitude of business opportunities. As you enter the home, you'll be greeted by a stunning foyer that leads into an expansive open-concept living & dining area. Large windows bathe the space in natural light, highlighting the wood floors & picturesque views of the property. The chef's kitchen features generous storage, ample counter space, a large island, & a walkout to a full-width screened-in porch that overlooks the backyard. The main level also includes a convenient 2-pc bath, a sizable laundry room / mudroom with plentiful storage. The primary suite on this level is a retreat of its own, complete with a walk-in closet & a 3-pc ensuite bath featuring an oversized shower & a linen closet. The lower level, partially above grade, is fully finished & bright, thanks to its large windows. It boasts a large L shaped rec room, 3 generously sized bedrooms with ample closets, & 2 additional 4-pc baths to accommodate guests. Additional features on this level include an office, utility room, & a cold room. This home is designed with comfort in mind, featuring forced air oil heating, in-floor heating in select areas, & central air conditioning. The property's large workshop includes 2 carports & a rear storage area, making it ideal for integrating your business with your residence. Plus, 3 sheds provide extra storage space. Set on a picturesque 1.2-acre lot, just 5 minutes from essential amenities in Carnarvon, this property offers a unique opportunity to blend home & business seamlessly. Plus it features deeded access on Boshkung Lake to take a dip! Book your private tour today to experience all that this exceptional property has to offer. (id:35492)
Century 21 Granite Realty Group Inc.
308 - 1 Wellington Street
Brantford, Ontario
Motivated Seller! Absolutely Beautiful Brand New And Rare 3Bed, 2Bath Corner Unit Condo With Abundance Of Natural Lighting Is Sure To Impress! All 3 Rooms Are Very Spacious And Can Be Easy Used As Play Room Or Recreational Space. Comes With 1 underground Parking, 9' Foot Ceilings, And Many Upgrades. Open Concept Floor Plan With Laminate Throughout. Modern Spacious Kitchen With Brand New Stainless Steel Appliances. This Sought after Condo In Desired Downtown Location With Steps Away From The Go Train Station, Laurier University, Conestoga College, YMCA, Harmony And Market Square, And Many Restaurants And Parks. Don't Forget To Include Amenities Like A Gym, A Lovely Rooftop Garden, And A Party Room. Don't Delay, Book Your Showing Today. (id:35492)
Right At Home Realty
123 Coulas Crescent
Norfolk County, Ontario
Spacious Detached bungalow on a lrg lot in the quaint Waterford. ~100K in upgrades. Lrg windows lets in natural sunlight on both levels. Wood flrs throughout, no carpet. 2 separate living spaces w/ dedicated bdrms, kitchens & laundry rms. The main flr boasts a lrg open concept living space w/ recessed ceilings, 3 spacious bdrms, 2 full baths. The main kitchen features S/S appliances, quartz countertops and walk-in pantry. Eat-in kitchen features a walkout to the backyard. The fully finished basement boasts a separate entrance from the front foyer leading to the granny suite with open concept living/dining space, kitchen, 3 spacious bdrms and 1.5 baths. Perfect for housing an additional family or potential for a possible extra income venture. Dbl Garage features an auto garage door opener, a man door to the side yard and accesses the house via the laundry/mudroom. The backyard showcases a gazebo, lrg shed, rustic fire pit and enough space for possibly a family pool oasis in the future. (id:35492)
Royal LePage Credit Valley Real Estate Inc.
2701 Best Chase Road
Kingston, Ontario
This One-of-a-Kind Property offers so many options! This is a log home on the bank of a creek with 72 beautiful acres, a detached barn/workshop with hydro, extremely private and still in the City of Kingston! The interior is open with 2 sets of garden doors, vaulted ceilings, a wonderful 3 season room facing the creek and a loft space on the upper level. Previously used for horses, this property is zoned ""Farm"". The metal roof lasts 50 plus years, and there's in-floor heating and a new propane boiler system (2024) with a ten year warranty. Large enough to have cattle or that very large garden perhaps? The kitchen and bathrooms are original (26 yrs) as are the floors. (The hardwood floor in the living room expands in the summer and contracts in the winter.) (id:35492)
Sutton Group-Masters Realty Inc.
336 - 652 Princess Street
Kingston, Ontario
This meticulously designed two-bedroom, two-bathroom condo offers a perfect turnkey opportunity for young\r\nprofessionals, investors, or parents of Queen's University students. Fully furnished and currently leased at\r\n$2,600/month through August 2024, (current tenant would love to extend this lease) it's a hassle-free investment\r\nwith professional management by Sage Living. Located just a short walk from Queen's University and Downtown\r\nKingston, the building features top-tier amenities like a gym, lounge, rooftop patio, and bicycle storage. Inside,\r\nenjoy modern finishes, in-suite laundry, stainless steel appliances, and an ensuite bathroom in the primary\r\nbedroom—everything you need for stylish, comfortable living. (id:35492)
Century 21 Heritage Group Ltd.
12 Batavia Avenue
Toronto, Ontario
The property comprise 4 furnished rental apartment suites and one laneway house also furnished. In total there are 4 two bedrooms and 1 four bedroom units. All units are self contained and built and furnished to high end luxury standards. In total there is over 5,000 sf of rentable space. There is very little common area. The entire project is low maintenance with in ground snow melting and solar panels. All suites have full kitchens and in total there are 10 bathrooms. This is a turnkey investment property with a property management agreement in place paying $25,000 per month. This is a headache free investment with a brand new building and no cap ex for another 20 years. The lease can be terminated and this could make a wonder full family compound. This housing is the future for the city. (id:35492)
Right At Home Realty
12 Batavia Avenue
Toronto, Ontario
The property comprise 4 furnished rental apartment suites and one laneway house also furnished. In total there are 4 two bedrooms and 1 four bedroom units. All units are self contained and built and furnished to high end luxury standards. In total there is over 5,000 sf of rentable space. There is very little common area. The entire project is low maintenance with in ground snow melting and solar panels. All suites have full kitchens and in total there are 10 bathrooms. This is a turnkey investment property with a property management agreement in place paying $25,000 per month. This is a headache free investment with a brand new building and no cap ex for another 20 years. The lease can be terminated and this could make a wonder full family compound. This housing is the future for the city. (id:35492)
Right At Home Realty
58 Redwing Ave
Manitouwadge, Ontario
Established in the coveted Perry Lake and Kiwissa Ski Hill area, 58 Redwing Avenue presents the perfect blend of modern luxury and family comfort. The heart of the home is the updated gourmet kitchen with a marble-aesthetic countertop, dining area, and lounge area bathed in light. Main level also boasts a primary king-sized suite with a spacious closet, additional bedroom, and 4pce bathroom. Unfinished basement is an open canvass for future owner and features a laundry area, a wood-burning stove, and utility space. Enjoy your staycation in the amazing private backyard oasis featuring a stoned patio area, 20x12 wired/insulated workshop, walking distance to gorgeous hiking/quad trails, lush perennial gardens & more. No need for a cottage or trailer! Crafting an extraordinary setting for your private retreat, welcome home! (id:35492)
RE/MAX Generations Realty
337 Manhattan Drive
London, Ontario
Gorgeous 2 storey Beaumont 2 plan by Mapleton Homes on a lovely pool sized lot in Byron's upscale Boler Heights development. 3105 sq. ft. of premium finishes & thoughtful design featuring a triple car garage. Special pricing includes discounted lot premium for this partial walkout level elevation. Open concept plan offers Great Room design encompassing large Family Room w/ fireplace, Breakfast Room, Dining Room & gourmet Kitchen with 4-seat centre island & walk-in pantry. Quiet main floor study off the foyer & Mud Room w/ built-in bench off the 3 car garage. Hardwood throughout main floor principal rooms. 2nd floor adds 4 bedrooms & 3 full washrooms including Primary Bedroom w/ large walk-ion closet & 5-piece ensuite. Bedroom 2 enjoys a private 4-piece ensuite & walk-in closet. Bedrooms 2 & 3 share a 3-piece ensuite with separated vanity area. 2nd floor laundry. Tarion registration & survey included. (id:35492)
Sutton Group - Select Realty
162 Weber Street W
Kitchener, Ontario
This purpose-built duplex offers two modern and stylish units. The upper level features a spacious three-bedroom, two-and-a-half-bathroom unit, complete with generous living areas, elegant finishes, and a luxurious master suite with a four-piece ensuite bath. The lower level hosts an open-concept two-bedroom, one-bathroom unit, with a separate meter and a private side entrance, all maintaining the same contemporary design. Both units include their own laundry facilities and large windows that fill the spaces with natural light. Whether you're looking for a mortgage helper or a valuable addition to your investment portfolio, this property is an opportunity not to be missed. (id:35492)
Chestnut Park Realty Southwestern Ontario Limited
Chestnut Park Realty Southwestern Ontario Ltd.
162 Weber Street W
Kitchener, Ontario
This purpose-built duplex offers two modern and stylish units. The upper level features a spacious three-bedroom, two-and-a-half-bathroom unit, complete with generous living areas, elegant finishes, and a luxurious master suite with a four-piece ensuite bath. The lower level hosts an open-concept two-bedroom, one-bathroom unit, with a separate meter and a private side entrance, all maintaining the same contemporary design. Both units include their own laundry facilities and large windows that fill the spaces with natural light. Whether you're looking for a mortgage helper or a valuable addition to your investment portfolio, this property is an opportunity not to be missed. (id:35492)
Chestnut Park Realty Southwestern Ontario Limited
Chestnut Park Realty Southwestern Ontario Ltd.
3013 - 11 Wellesley Street W
Toronto, Ontario
Luxury Condos At 11 Wellesley On The Park At The Heart Of Downtown Toronto Near Yonge & Wellesley. Functional And Efficient One Bedroom Layout With Laminate Flooring Throughout And Floor To Ceiling Windows. Modern Kitchen With Built-In Appliances, Backsplash And Granite Countertop. Beautiful East-View Exposure With Large Balcony And Ample Amount Of Natural Sunlight. Convenient Location With Steps To Subway Station, U Of T, Toronto Metropolitan University. Close To Bars, Restaurants, Yorkville Shopping, Eaton Centre, Dundas Square, Financial District And All Daily Essentials. **** EXTRAS **** Existing Fridge, Cooktop, Dishwasher, Microwave, Oven, Range Hood, Washer & Dryer. Existing Electrical Light Fixtures And Window Coverings. (id:35492)
Yourcondos Realty Inc.
3478 Silverleaf Chase
London, Ontario
This house is a true masterpiece of craftmanship, superior quality and luxury. The entire exterior of the house is adorned with Renaissance stone accented with premium Stucco product. The solid wood doors, trim, and crown molding throughout the interior of the house are a testament to the quality of materials. Stunning solid walnut staircase. The 10 ceiling throughout the entire first floor adds to the grandeur of this home. Imported Italian 24x48"" porcelain tiles throughout the entire first floor. 2 int. & 1 ext premium Napoleon fireplaces are perfect for cozying up. 2 full kitchens on the main floor are a chef's dream! Both kitchens are equipped with deluxe appliances including 2 Miele dishwashers, 7'x3' Miele fridge in the main kitchen, Monogram ovens and cooktop. The significant amount of premium-built cabinetry throughout the house provides ample storage space for all of your needs. Quartz countertops throughout both kitchens plus all counter backsplashes add to the luxurious feel. (id:35492)
Royal LePage Triland Realty
217 - 1800 Simcoe Street N
Oshawa, Ontario
Ready-to-rent opportunity! Includes 1 surface parking spot right in front of the building entrance. Handicap accessible, locker included. Unit is vacant, closing is flexible. This 3-bed, 3-bath condo is fully furnished with beds, desks, and dining tables. Perfect for students next to Ontario Tech & Durham College. Modern kitchen with SS appliances, granite counters, and in-unit laundry. Bright space with large windows, each bedroom with an ensuite bath. Amenities include a fitness centre, meeting rooms, rooftop patio, and more. Prime location near transit, shopping, and restaurants. High rental demand ensures minimal vacancy. (id:35492)
Jdl Realty Inc.





