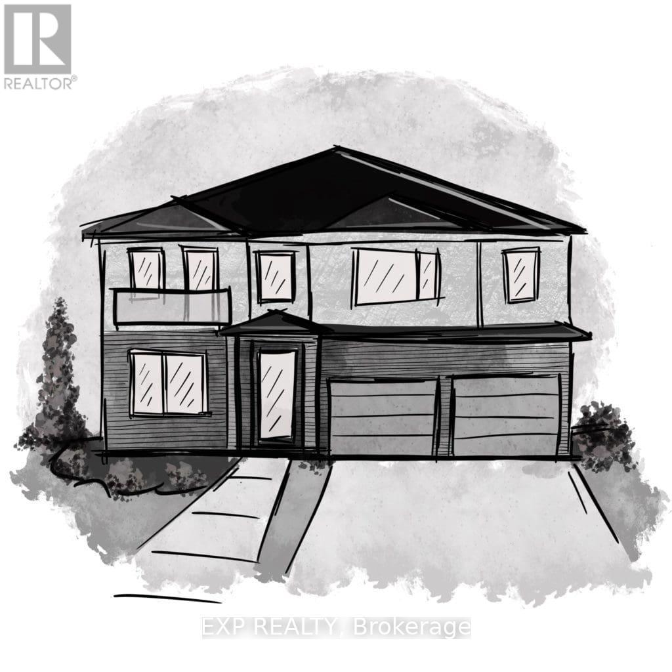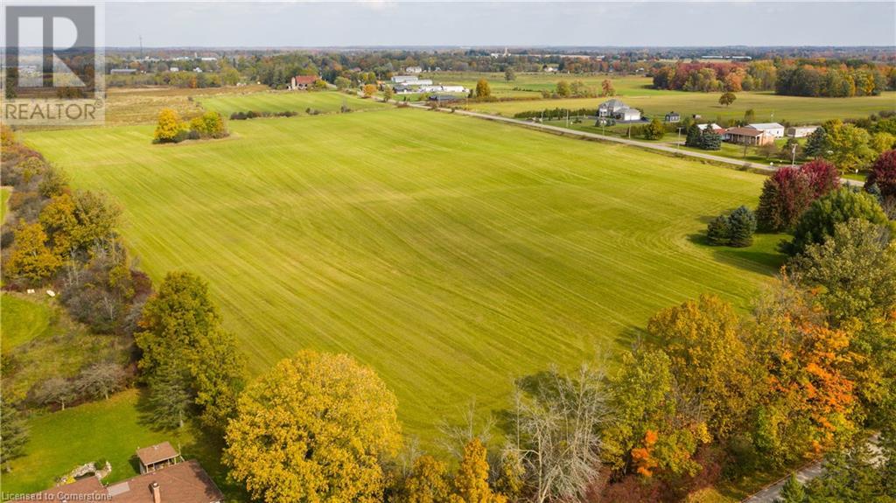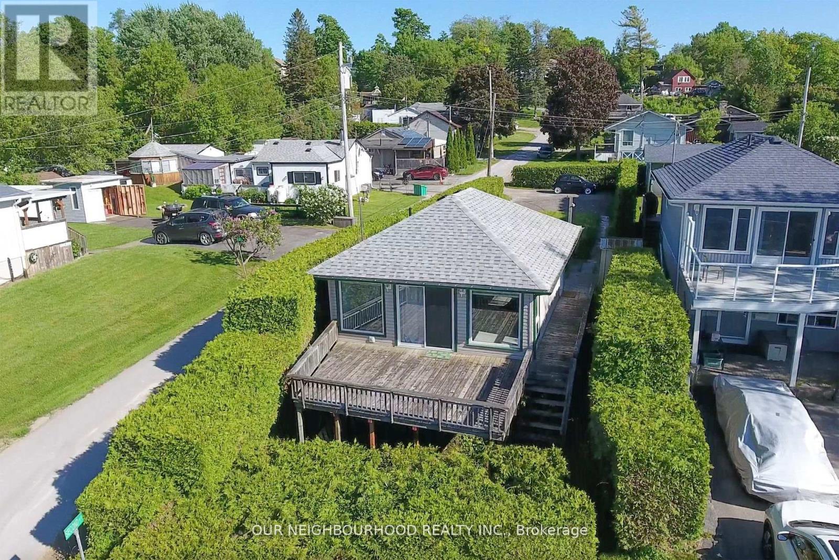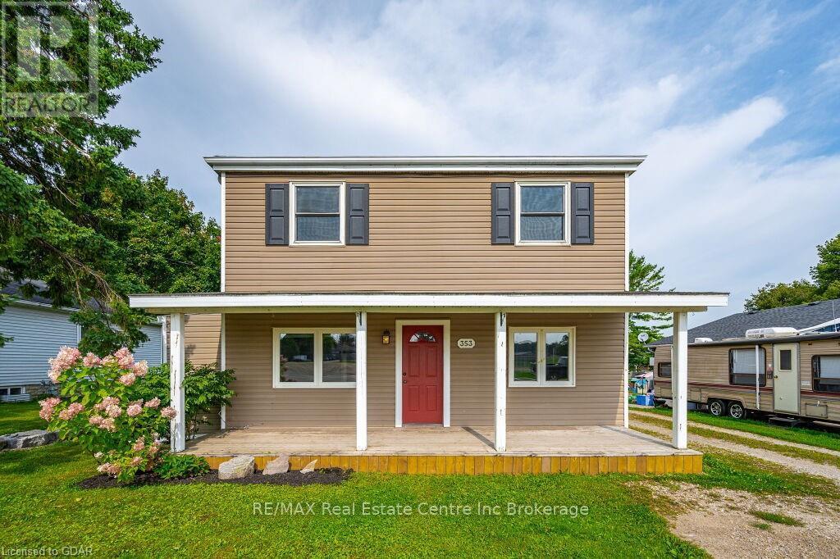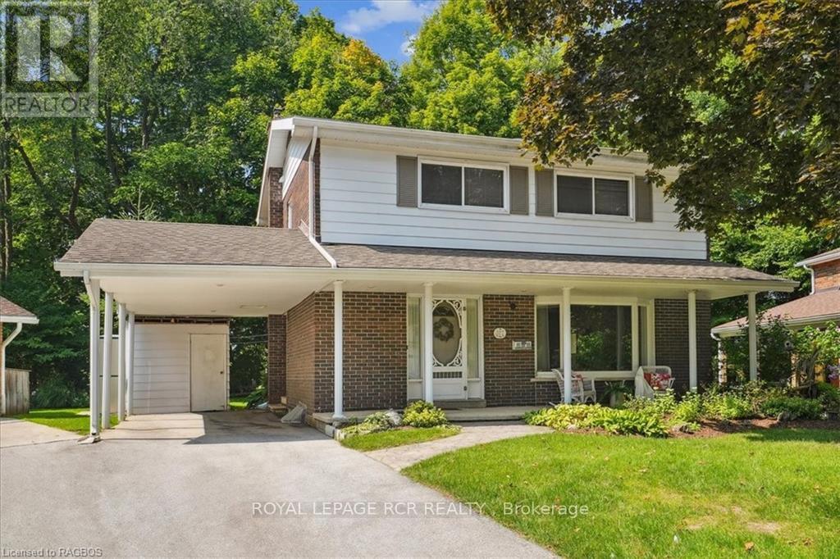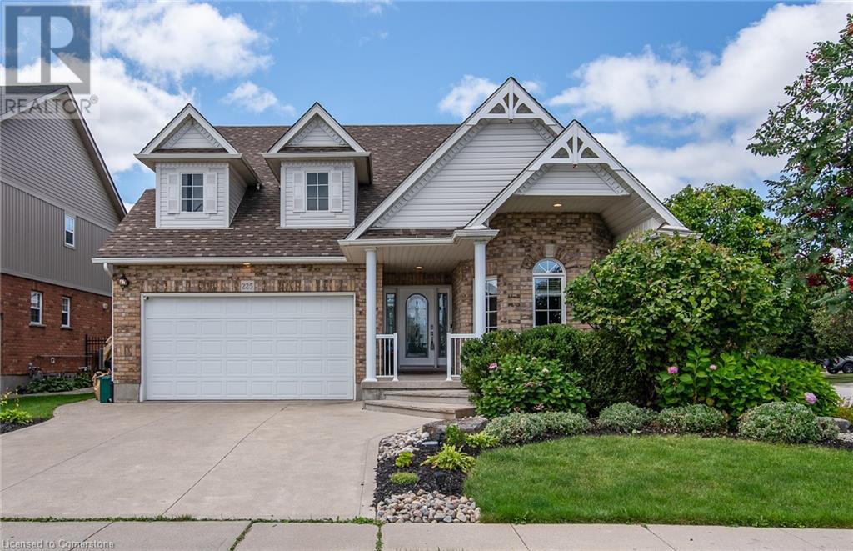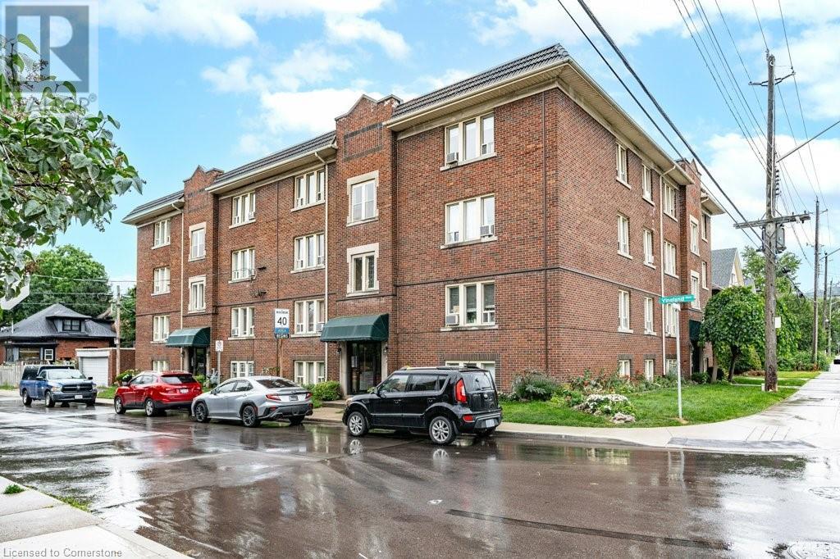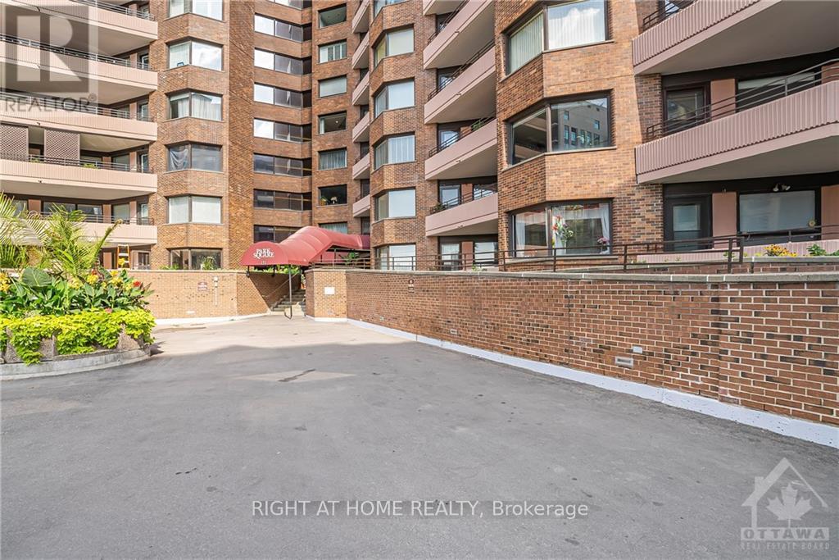212 Merritt Court
North Middlesex, Ontario
Introducing the stunning Xpressive floor plan, a true masterpiece of design and functionality, offering 3,679 sqft of luxurious living space. This home features 4 spacious bedrooms and 4.5 bathrooms, providing ample room for both relaxation and entertainment. Every corner of this home is designed to blend contemporary aesthetics with practical living. Upon entering, you'll be greeted by a grand foyer that sets the tone for the rest of the home. The open-concept living area seamlessly connects the kitchen, dining, and family rooms, creating a versatile space for both everyday living and special occasions. The gourmet kitchen is a chef's dream, equipped with high-end appliances, a large center island, and plenty of storage. It's an ideal spot for hosting dinner parties or simply enjoying a quiet meal with family. This floorplan also boasts a variety of multi-purpose rooms, allowing you to customize the space to suit your unique lifestyle. Whether you need a home office, a gym, or a playroom for the kids, this home offers endless possibilities. The luxurious master suite is a true retreat, featuring a spacious bedroom, a spa-like ensuite bathroom with a soaking tub and separate shower, and a large walk-in closet.We believe that your home should be as unique as you are. Thats why we offer a range of customizable floor plans to suit your specific needs and preferences. Whether you choose the Xpressive or another model, each home can be tailored to reflect your personal style. And now, for the remainder of 2024, enjoy 50% off the lot premiums on all remaining lots, a fantastic opportunity to start building your dream home!Dont miss out on the chance to own a piece of Merritt Estates, where luxury meets functionality and every home is designed with you in mind. Contact us today to explore our lot and model options and receive a full builder package. Come see why Merritt Estates could be the perfect place to call home, and let us help you bring your dream to life! **** EXTRAS **** To be built. Taxes not assessed. (id:35492)
Exp Realty
207 Merritt Court
North Middlesex, Ontario
Welcome to 207 Merritt Court, where the Xhale floor plan offers 2,466 sq. ft. of stunning living space, thoughtfully designed with four bedrooms and 2.5 bathrooms. From the moment you step inside, you'll be greeted by an open-concept main floor that seamlessly blends comfort and convenience, perfect for both everyday living and entertaining. The kitchen features a spacious walk-in pantry, providing ample storage and adding to the home's charm.Upstairs, you'll find four generously sized bedrooms, including a luxurious primary suite with an ensuite bathrooma perfect retreat at the end of the day. Every room is crafted to maximize comfort and privacy, ensuring a welcoming environment for everyone in the household.At XO Homes, we believe your home should be as unique as you are. Thats why we offer a range of customizable floor plans to suit your specific needs and preferences. Whether you choose the Xhale or another model, each home can be tailored to reflect your personal style. Plus, for the remainder of 2024, enjoy 50% off the lot premiums on all remaining lotsa fantastic opportunity to start building your dream home!Contact us today to explore our lot and model options and receive a full builder package. Come see why Merritt Estates could be the perfect place to call home, and let us help you bring your dream to life! **** EXTRAS **** To Be Built. Photos are of the model home. (id:35492)
Exp Realty
51 Sundwall Rd
Stratton, Ontario
New Listing. Discover Waterfront Living in Modern Comfort! Built in 2001, this exceptional 3-bedroom home offers contemporary design and accessibility all in one. This home is being sold with a wide range of chattels and furniture included, making it a fantastic turnkey opportunity. Enjoy breathtaking waterfront views from the comfort of your home, which boasts vaulted ceilings and large windows that flood the space with natural light. The open floor plan seamlessly connects the living, dining, and kitchen areas, creating a perfect flow for both everyday living and entertaining. This home is thoughtfully designed for wheelchair accessibility, with tile flooring in every room ensuring durability and ease of maintenance. Enjoy the convenience of an attached garage for easy access and a separate detached garage for additional storage or hobby space. The large yard is perfect for outdoor enthusiasts and gardeners alike, featuring a vibrant vegetable garden, an array of colourful flowers, and mature trees that provide shade and privacy. The property also includes a versatile barn, ideal for storage or creative projects. Located in a tranquil setting, this home offers the perfect blend of serenity and modern convenience. This is a rare opportunity to acquire a waterfront home with everything you need already in place. Perfect for first-time buyers or those looking for a hassle-free move! Schedule your private showing today! Recent Improvements: Shingles 2022, HVAC 2024, septic emptied 2024, furnace relay 2024 (spare incl.), built in dishwasher 2023. Seller has an average of $350/month in total utility costs. (id:35492)
RE/MAX First Choice Realty Ltd.
52 Providence Way Unit# 5
Wasaga Beach, Ontario
Opportunity awaits!! This 3 bedroom plus den has just been recently renovated top to bottom including a full new kitchen with new stainless steel appliances. 3 beds plus a den, finished walk out basement that could be converted into a suite very easily prior to possession 3 bathrooms plus rough in for a 4th, there is something for everyone. Close to amenities and only a few minutes from the beach this property has something for everyone. Large private terrace, double attached garage, large bedrooms and much much more. Must be seen (id:35492)
RE/MAX West Realty Inc.
1191 Sheffield Road
Flamborough, Ontario
Welcome to a Rare Opportunity to own approximately 117 acres of prime real estate nestled conveniently close to HWY 8 and HWY 401, providing easy access to Cambridge, Hamilton, and Flamborough. Located just approximately one hour from the vibrant city of Toronto, this property offers a unique and enchanting experience for those seeking a harmonious blend of rural tranquility and urban accessibility. This expansive parcel of Beautiful Organic Land/Farm boasts a charming 1 and 1/2 storey house with 3 bedrooms, offering picturesque porches to savor the breathtaking sunsets and sunrises. Septic System and Well are in great condition. Updated electrical & newer roof. For those with a penchant for tinkering or a need for storage, a Detached Large Garage awaits, providing ample space for equipment, workshops, and vehicles. The property also features a spacious barn, patiently waiting for a touch of love and restoration. Whether you envision building your dream home, engaging in agricultural pursuits, cultivating cash crops, or simply relishing in the vast expanse of this picturesque landscape, the options are truly abundant. This property is an invitation to explore the limitless possibilities it presents, making it an ideal investment for those who appreciate the beauty of nature and the potential for creating their own unique haven. Don't miss the chance to own a piece of this enchanting paradise just outside the hustle and bustle of the city. Approx. 70 acres workable. (id:35492)
Keller Williams Innovation Realty
701 - 38 Metropole
Ottawa, Ontario
OPEN HOUSE Sunday January 12, 2-4 pm. Welcome to 38 Metropole Private, Unit 701. This sprawling 2 bedroom with 2 full bath condo offers 1670 sq/ft [as per builders floor plans] of remarkable living space. Large floor-to-ceiling windows with southwest exposure and views of Westboro. Bright and open concept living/dining rooms with hardwood flooring, 9ft ceilings and access to the corner balcony. Spacious eat-in kitchen with stainless steel appliances, rich dark cabinetry, granite counter tops, built-in wall pantry and in-unit laundry. Large primary bedroom with plush carpet [2023], walk-in closet and 5-pc spa like ensuite with granite counters. 2nd bedroom doubles as a home office with adjacent cheater ensuite. In-unit storage for added convenience. 5 star building amenities: 24 hr security/concierge, gym, indoor pool, saunas, party room, lounge room, guest suites and gated landscaped backyard with gazebo. Walk to shops, restaurants, grocery, Phase 2 LRT and Westboro beach. Condo fees include all utilities, 1 parking and locker incl. 24 hrs irrev on offers. (id:35492)
Royal LePage Performance Realty
21 Second Street
Kawartha Lakes, Ontario
Welcome to your serene lakeside retreat! This cozy 1 bedroom bungalow offers an open concept living space, perfect for easy living and entertaining. Enjoy direct access to your private dock on Sturgeon Lake where the water is sandy and clean, perfect for swimming, boating or fishing. The property also features a versatile workshop/garden shed, perfect for hobbies or storage. Enjoy the amazing lake views and spectacular sunsets from your deck, or while lounging on your couch inside. Nestled in a friendly lakeside community, this home promises tranquility and a welcoming atmosphere. Don't miss the opportunity to make this home your little piece of paradise! **** EXTRAS **** Dock fee $150/yr (needs insurance). (id:35492)
Our Neighbourhood Realty Inc.
4537 Kingfish Bay Road N
Rideau Lakes, Ontario
HUGE PRICE IMPROVEMENT, STUNNING RIDEAU LAKES WATERFRONT 3 BEDRM 2 BATH raised bungalow with walkout nestled on a private treed lot of white pines and blue spruce. Enjoy Deep Crystal clear waterfront boasting 147 ft of frontage and approx .5 acres deep. A Rare Gem located on KingFish Bay on a private oasis. This Home has been extensively renovated and upgraded over the years including a spectacular 3 season sunroom to die for, an entertaining showpiece enhanced by floor to ceiling windows overflowing in natural light. Enjoy the newly renovated bathrooms with radiant floor heat and main floor Open Concept design. Hardwood, Flooring mixed with Carpet & Ceramic.The lower level screams comfort with a stone propane fireplace insert while overlooking the bay from the comfort of your favorite chair. Multiple decks and fully landscaped sitting areas overlook the bay and your private floating dock for your water crafts. A Newly built oversized detached garage is pure heaven for the DIY enthusiast or carpenter. A MUST SEE! (id:35492)
David Ashley & Co. Real Estate Ltd.
14 - 7966 Fallon Drive
Lucan Biddulph, Ontario
Welcome to Granton Estates by Rand Developments, a premier vacant land condo site designed exclusively for single-family homes. This exceptional community features a total of 25 thoughtfully designed homes, each offering a perfect blend of modern luxury and comfort. Located just 15 minutes from Masonville in London and a mere 5 minutes from Lucan, Granton Estates provides an ideal balance of serene living and urban convenience. Nestled just north of London, this neighborhood boasts high ceilings that enhance the spacious feel of each home, along with elegant glass showers in the ensuite for a touch of sophistication. The interiors are adorned with beautiful, engineered hardwood and tile flooring, complemented by stunning quartz countertops that elevate the kitchen experience. Each custom kitchen is crafted to meet the needs of todays homeowners, perfect for both entertaining and everyday family life. Granton Estates enjoys a peaceful location that allows residents to save hundreds of thousands of dollars compared to neighboring communities, including London. With a short drive to all essential amenities, you can enjoy the tranquility of suburban living while remaining connected to the vibrant city life. The homes feature striking stone and brick facades, adding to the overall appeal of this charming community. Embrace a new lifestyle at Granton Estates, where your dream home awaits! *** FEATURES Ranch home 2 bedrooms, 2 baths 1277 sq.ft with 10 ft. ceilings. Wow (id:35492)
Sutton Group - Select Realty
1605 N Wal-Middleton Townline Road
Norfolk County, Ontario
Welcome to 1605 Middleton N-Wal Townline, Delhi. If you are looking for a country property that has it all, look no further. Situated on just over 11 acres, this 7 year new, 5+ bed, 5 bath home has an open-concept kitchen/living/dining room, main floor den, master with en-suite & walk-in closet, main floor laundry, multiple bathrooms and mud room. Upstairs has 3 spacious bedrooms and a 4 pc bath. In the basement there is lots of finished space to utilize as, more bedrooms, extra living room, rec room, office or craft room, as well as a 2nd kitchen and 4 pc bath which is perfect for an in-law suite with the stairs from garage to basement. Outside features a brand new barn with concrete floors, overhead door, and a separate barn and chicken coop. Additionally there is approximately 8.5 acres workable that is fenced in pasture for horses & livestock. (id:35492)
RE/MAX A-B Realty Ltd Brokerage
886 16th Street W
Georgian Bluffs, Ontario
This is a family home that has been full of love and laughter! On a corner lot, just far enough outside Owen Sound to provide that peaceful feeling of country-living. Lots of parking space. The detached 16'x24' garage has a hydro sub panel and automatic door. Large principal rooms on the main floor as well as an updated three piece bath with a walk-in shower. Large picture windows flood the main floor with light. Two good sized bedrooms on the second floor with a four piece bath. The basement has high ceilings creating the opportunity for more living space. The well designed, updated kitchen is a delight to create in. Be sure to check out this wonderful family home with your REALTOR®! (id:35492)
Royal LePage Rcr Realty
353 Wellington Street E
Wellington North, Ontario
AWESOME NEW PRICE!!!! Beautifully updated 4 bedroom 2 bath two storey on one of the biggest properties in the entire town. The massive country style kitchen featuring deep toned cabinets and enough counter space for everyone to help out at the Thanksgiving Dinner. This space is only beat by the size of the open concept dining room that would easily seat 20 for every occasion. Cozy den with living room welcomes the whole family to movie night and yet not too big to miss cuddle time. The three big bedrooms all feature great space and plenty of closets but the primary bedroom not only fits all the furniture but still leaves room for a reading nook all to yourself not far from the walk-in closet and private entrance to the space like main bathroom. The party time covered deck extends your summer way into fall and still do your barbecuing all the way through winter with ease. Two plus car garage is big enough to fit the boat on the trailer and still have room for the winter project to take shape. We even have room for the kids to stretch their legs on the incredible 66X279 lots and another three acres across the street to the park complete with splash pads, walking track and ball diamonds. Ready to move in right away and at $699,900.00 and two more interest rate changes on the horizon, the time has never been better to buy. Fast closing gets the best deal!!!!! Let's negotiate today! (id:35492)
RE/MAX Real Estate Centre Inc
527 5th Street E
Owen Sound, Ontario
Welcome to your new home nestled in a quiet cul-de-sac on the east side of Owen Sound, where tranquility meets convenience! This charming 2-storey brick and siding beauty is perfectly positioned close to the hospital, shopping, and Georgian College, making it an ideal spot for both relaxation and easy living. As you approach, you'll be greeted by a delightful covered front porch, perfect for enjoying your morning coffee or unwinding in the evening. Step inside, and you'll find a bright and welcoming living room featuring a large picture window that floods the space with natural light. Beautiful eat in kitchen with patio doors to the backyard. Adjacent to the kitchen is a cozy dining room, both of which have glass sliding doors leading out to the beautiful, large deck—your new go-to spot for outdoor entertaining or simply soaking in the serene views of the ravine behind. With four bedrooms, there's plenty of space for the whole family or guests. The primary bathroom offers everything you need, while an additional half-bath ensures no one has to wait in line during the morning rush. The family room, complete with a gas fireplace, is the perfect place to gather for movie nights or to curl up with a good book on a chilly evening. And let's not forget the backyard—your private retreat with a large deck overlooking the ravine. Imagine summer BBQs, morning yoga, or just a quiet moment surrounded by nature's beauty. This wonderful home truly has it all—a peaceful location, thoughtful layout, and plenty of charm. It’s waiting for you to create your next chapter! (id:35492)
Royal LePage Rcr Realty
225 Livingston Boulevard
Baden, Ontario
Nestled in the family-friendly community of Baden, this stunning home offers both charm and convenience. The curb appeal is undeniable, with pristine landscaping and a charming exterior that invites you in from the moment you arrive. The front porch provides a private retreat, perfect for enjoying your morning coffee. Step inside to the main level, where you'll find a grand 2-story great room that radiates natural light. This level also includes a dedicated office space or den and a luxurious primary bedroom with a stunning ensuite bathroom. The kitchen is truly a chef's dream, boasting upgraded appliances and exquisite quartz countertops that seamlessly extend into a continuous countertop and backsplash. Upstairs, you'll find two oversized bedrooms, each with large closets and another bathroom. A functional media space or homework nook adds practicality to the upper level. The fully renovated basement, completed in 2023, offers an additional 2,000 square feet of finished living space. This area includes a spacious in-law suite with matching quartz countertops, a fully tiled 3-piece bathroom with a glass enclosure, a bedroom with a large window, and a versatile home gym or office space. Situated on a corner lot, the property features low-maintenance landscaping, perfect for busy lifestyles. The location is ideal, just down the road from Baden Public School and a short walk to Waterloo-Oxford Secondary School. This home is move-in ready, waiting for you to start making memories. Schedule your showing today and discover why 225 Livingston Boulevard is more than just a place to live—it's a place to thrive. (id:35492)
RE/MAX Twin City Realty Inc.
2082 Saddlerock Avenue
London, Ontario
Rockmount Homes custom built home with 2,145 square feet of beautifully finished living space. Loaded with upgrades! The stone, stucco and black window frames add to the stunning curb appeal. Located on a quiet crescent across from a permanent treed area. Enjoy the welcoming covered front porch. The spacious foyer leads to the open main level floor plan that's ideal for entertaining! The large kitchen overlooks the balance of the main floor. Gorgeous custom cabinetry, pantry, island with breakfast bar and quartz counters, built-in oven and gas cook top highlight the kitchen. The beautiful barn door accents the main level. There's a huge window and patio door across the back of the house allowing for lots of natural light. Enter from the garage to the spacious mudroom with ceramic tile flooring. Hardwood flooring throughout the balance of the main level. The powder room is nicely tucked away off of the mudroom. Wood staircase to the upper level complete with metal spindles. Upper level has hardwood flooring in the hallway and four large bedrooms. The spacious principal bedroom has a walk-in closet. Relax in the gorgeous ensuite bathroom that features double sinks and tiled & glass curb-less shower. The convenient upper floor laundry room has a sink and folding counter. Features include quartz counters in the bathrooms, many pot lights, upgraded lighting trim, and faucets. Located in desirable Fox Field Trails community in North London. Close to all the great amenities that Hyde Park has to offer including schools, restaurants, shopping. Available for immediate possession. (id:35492)
Exp Realty
106 Dearborn Avenue
London, Ontario
First time offered for sale since 1987! Have a look at this family sized home in desirable Byron! 3 +1 beds, 2 baths attached garage. Finished family room, in the lower level features fireplace. Quiet street, great neighbourhood conveniently located close to the Ski Resort and all amenities! (id:35492)
Royal LePage Results Realty
194 Grand River Street N
Brant, Ontario
Introducing a truly remarkable property, originally built for one of Paris' first inhabitants and most successful businessmen. Known as Baird House, this estate sits atop a hill with a commanding presence over the charming town below, just a 90-minute drive from downtown Toronto. This distinguished victorian manor, rich in history and architectural grandeur, is set on a meticulously landscaped 0.85-acre lot, enclosed by a stately iron fence and gated for privacy. Renovated to impeccable standards, this home retains its historic character, featuring stained glass windows, coffered archways, and plaster-sculpted medallions that have been lovingly preserved and restored. Recent renovations, involving hundreds of thousands of dollars, have thoughtfully integrated modern conveniences while honouring the homes heritage. A striking addition to the property is the modern wing, featuring a loft with 10-foot ceilings and windows overlooking the side yard. Below this space lies a palatial garage that accommodates up to eight vehicles, complete with in-floor heating, four garage doors (including one designed for boat or RV storage), and multiple skylights that flood the area with natural light. This versatile garage not only meets practical needs but also offers possibilities for use as an artists studio or showroom. Inside, the main floor showcases an elegant blend of formal and casual living spaces. A spacious kitchen with a butlers pantry flows into a sunlit solarium dining room that comfortably seats 12 guests, perfect for entertaining. The main floor also includes a formal living room and den, recently opened up to create a light-filled, inviting space, as well as a family room. New hardwood flooring throughout the home thoughtfully accentuates its original features.The second floor, accessible via two separate staircases or a conveniently located elevator, houses four generously sized bedrooms, a laundry room and access to the loft space above the garage. **** EXTRAS **** A large attic offers unlimited potential, ideal for converting into an artists studio, additional bedrooms, or a private retreat. Dont miss this rare opportunity to own a piece of history in the heart of Paris. (id:35492)
Berkshire Hathaway Homeservices Toronto Realty
9 - 2 Vineland Avenue
Hamilton, Ontario
This affordable condo in Hamilton's Gibson / Stipley South offers an incredible opportunity to enter the market. This fully renovated & updated 1 bedroom, 1 bathroom unit features incredible built-in storage, hardwood floors, & high-ceilings. Enter into the living room to be greeted by the white brick ornamental fireplace with bright oversized windows allowing significant light to fill the space, and convenient built-in storage offering ample space to tuck away coats & shoes. The updated 4pc bathroom with marble floors and the modern & sleek galley kitchen offers great functionality with a bistro-dining area, stainless steel appliances & white cabinetry. The large wardrobe in the primary bedroom offers fantastic storage. Condo fees include heat & water. Shared laundry conveniently located in the building & close to the unit. Great opportunity for a first-time home buyer or investor looking for a low-maintenance, move-in ready property. Fabulous proximity to shops, public transit, Playhouse Cinema, Tim Hortons Field & more. (id:35492)
Royal LePage State Realty
2 Vineland Avenue Unit# 9
Hamilton, Ontario
This affordable condo in Hamilton's Gibson / Stipley South offers an incredible opportunity to enter the market. This fully renovated & updated 1 bedroom, 1 bathroom unit features incredible built-in storage, hardwood floors, & high-ceilings. Enter into the living room to be greeted by the white brick ornamental fireplace with bright oversized windows allowing significant light to fill the space, and convenient built-in storage offering ample space to tuck away coats & shoes. The updated 4pc bathroom with marble floors and the modern & sleek galley kitchen offers great functionality with a bistro-dining area, stainless steel appliances & white cabinetry. The large wardrobe in the primary bedroom offers fantastic storage. Condo fees include heat & water. Shared laundry conveniently located in the building & close to the unit. Great opportunity for a first-time home buyer or investor looking for a low-maintenance, move-in ready property. Fabulous proximity to shops, public transit, Playhouse Cinema, Tim Hortons Field & more. (id:35492)
Royal LePage State Realty
20680 Mccormick Road
North Glengarry, Ontario
Your dream home awaits! Nestled on a sprawling 15.56-acre private, treed lot, this stunning property offers the ultimate tranquility. Featuring an inviting open concept design boasting gleaming hrdwd floors and a sunny interior w/an ICF Foundation. Enjoy the cozy living room, complete w/a wood fireplace, the lovely dining area, & a chef's kitchen featuring a sit-at island, pantry, & sleek stainless steel appliances. The main floor is complete w/a partial bath, laundry facilities, & a versatile office space. Upstairs, you'll find 3 spacious bedrms, each w/its own walk-in closet, 2 bathrooms, & a charming loft area. The partially finished lower level provides additional space perfect for relaxation or hobbies, & has a rough in for a fourth bathroom. Outdoors, you'll discover your own private oasis with a fenced-in inground pool, mature trees, and a screened-in porch. This property is complete with the added security of a Generac generator for peace of mind. A rare find! (id:35492)
Exit Realty Matrix
351 Riverwood Drive
Ottawa, Ontario
Welcome to the the peaceful community of MacLaren's Landing, this beautiful home offers privacy, is on a dead-end road, surrounded by natural foliage & mature trees, views of the Ottawa River & access to a private beach. Only 12 minutes from Stonecrest Elementary School, 15 minutes from West Carleton Place Secondary School, 20 minutes to bustling Arnprior & 30 minutes to Kanata for all your education, essential amenities & work needs. Find comfort with 3 bright & spacious bedrooms, a convenient powder room & 5-piece bathroom featuring marble countertops & solid oak cabinets. Freshly painted, this home showcases red oak engineered hardwood on main level, ceramic tile and plush carpet in the bedrooms. The custom kitchen offers ample cabinetry & island with a Jen-Air cooktop, fan system & wall-unit oven. Additional upgrades include: 200 amp service, copper wiring, electrical panel, asphalt shingles | 50-year warranty, eavestroughs, gutters guards, double-pane windows, insulated garage door, spray foam insulation in the attic, propane gas furnace & AC. The property is beautifully landscaped with fresh earth, sod, perennial gardens & a fenced-in backyard. Hazardous trees have been professionally removed. This home has been well taken care of and showcases the highest quality in its upgrades. It has been prepped and is ready for its next family. Book your private showing today! (id:35492)
Royal LePage Team Realty
2597 North Campbell Road
Augusta, Ontario
Flooring:, This tasteful high ranch ,1 1/2 bath ,3 bedroom 2 car attached garage home will not disappoint. Warm your toes on those cold Canadian winter nights by the wood fireplace in the sunken living room , hardwood flooring lead to the bedrooms, cherry kitchen cabinetry opens to the formal dining room, which flows out to the 3 season gazebo & deck. Nice workshop in the yard, fully finished lower level , and office completes the home. The 6000 sq ft shop which has operated as Augusta motors also comes with the property , 3 commercial bays ,2 lifts . New roof on home, Aug. 20/24 , propane furnace 2020 , freshly painted thru out 2024, jet tube. This is a package deal and cannot be separated , being sold ""As is where is, no reps and warranties"" no environmental available. 24 HR notice for showings and seller prefers evening and weekend viewings. There are 2 roll numbers , 1 commercial, 1 residential, great opportunity to work beside your home and save the commute. 24 hr irrev. on all offers., Flooring: Hardwood, Flooring: Ceramic (id:35492)
Solid Rock Realty
8 - 130 Rochester Street
Ottawa, Ontario
Flooring: Marble, This one-bedroom boutique condo near Little Italy offers a perfect blend of urban living & vibrant charm, accessible from a private courtyard. Located steps away from trendy Preston Street known for its restaurants, cafes, & shops, this home is ideal for those who appreciate a fun & lively atmosphere. The unit features an open-concept marble floored living & dining area providing a spacious & airy feel; a generous size bedroom with spacious closest & large window that allows plenty of natural light; a well appointed kitchen with ample cupboard space; a sleek & modern bathroom w quality fixtures, a bathtub & elegant tile; in-suite laundry & a perfect south facing balcony for a morning coffee. Just a short walk to Wellington West where you can enjoy Ottawa’s best dining & nightlife. Convenient access to public transit including the O-Train, makes an easy commute. Close to parks like Commissioner’s Park & Dow’s Lake that each offer numerous outdoor activities. Some photos virtually staged (id:35492)
Royal LePage Team Realty
905 - 151 Bay Street
Ottawa, Ontario
INVESTORS WELCOME! Premium downtown location in well-established ""Park Square"" building. 2 BED/1.5 BATH approx. 980 sqft. with West-facing balcony. Attractively renovated TOP TO BUTTOM with around 100k in renovations! Most renovation took place in 2021-22 please see full list and prices in the attachments. Large living and dining room open to west-facing balcony. Easy access to same-floor laundry & storage locker. MONTHLY CONDO FEE INCLUDES HEAT, HYDRO, WATER, SEWER + use of pool, sauna, library, workshop and more! PETS: Under 25lbs accepted. Walkable location to all amenities, Parliament Hill, Canadian War Museum, National Arts Centre, Ottawa Art Gallery, shops & restaurants along Sparks St. promenade. Steps from LRT & OC Transpo bus terminals. This is a truly walkable location (WalkScore 84) & great for bicycling (BikeScore 97), Flooring: Hardwood, Flooring: Ceramic, Flooring: Linoleum (id:35492)
Right At Home Realty

